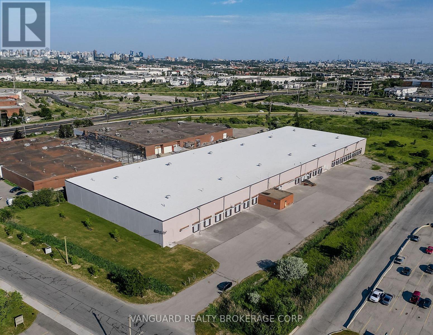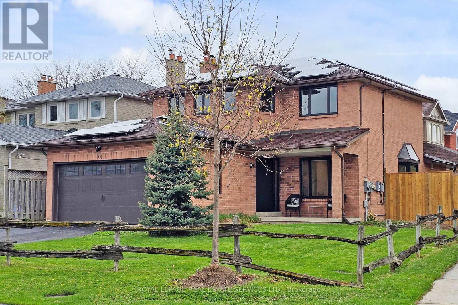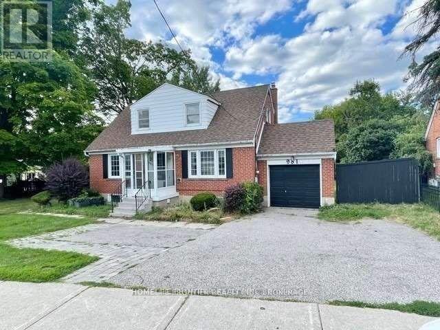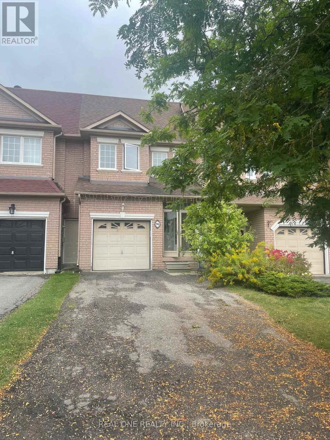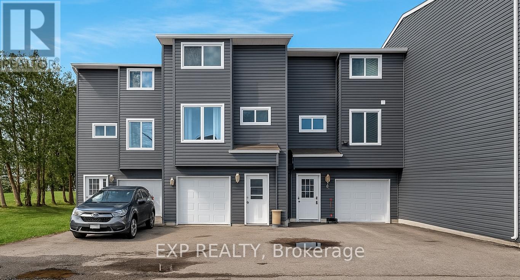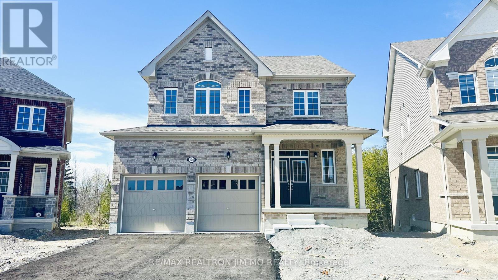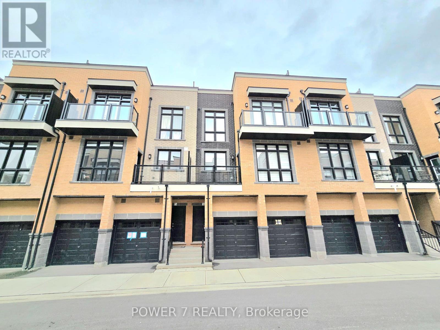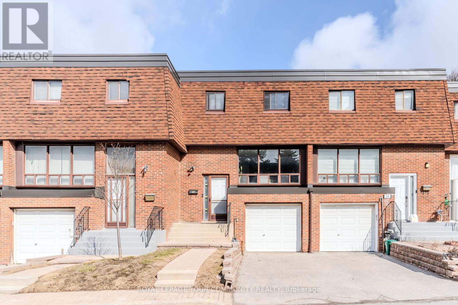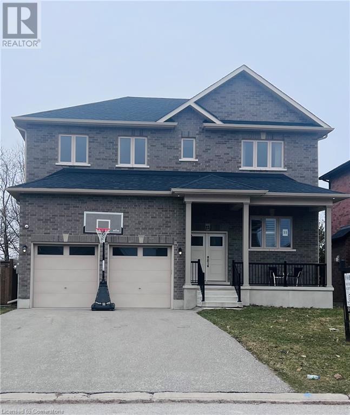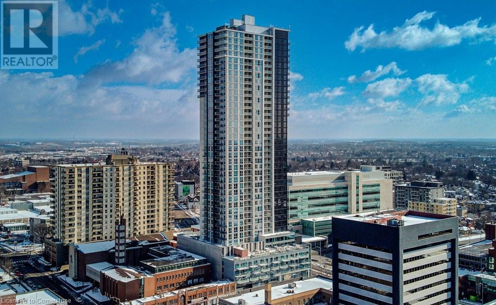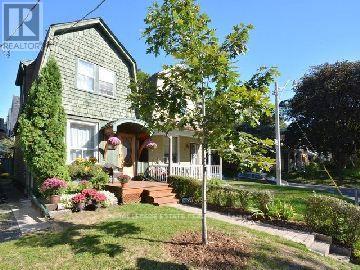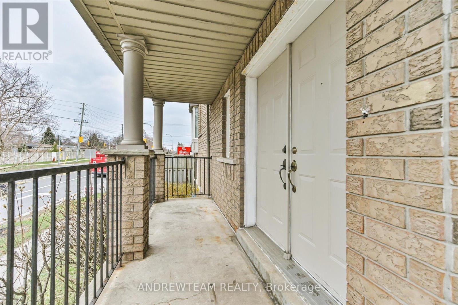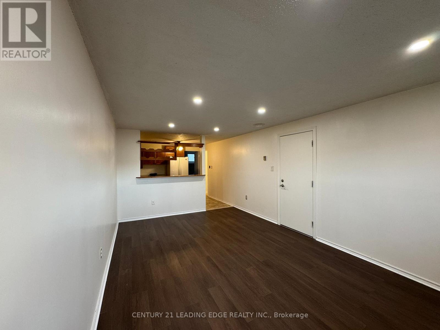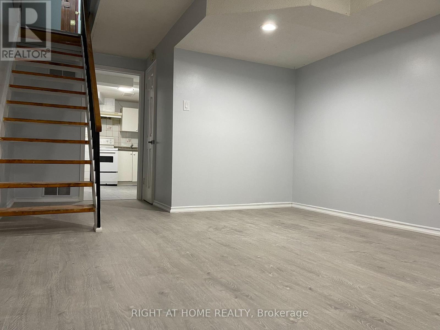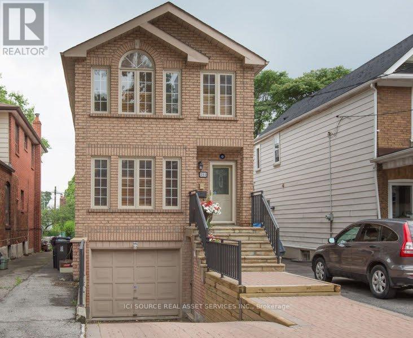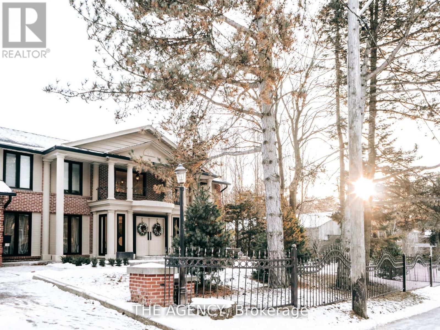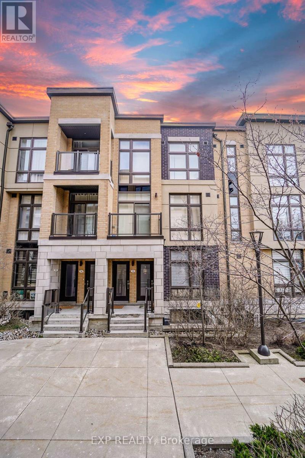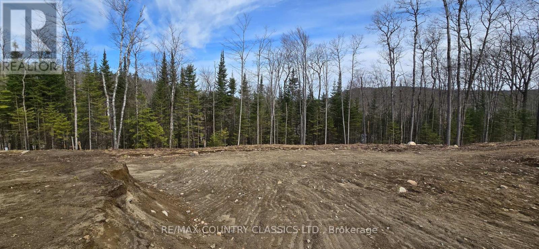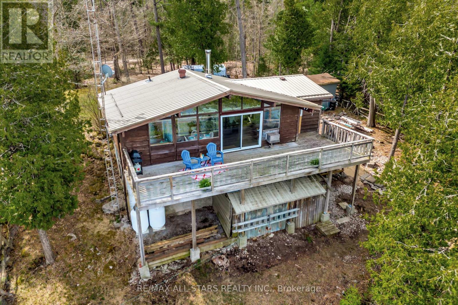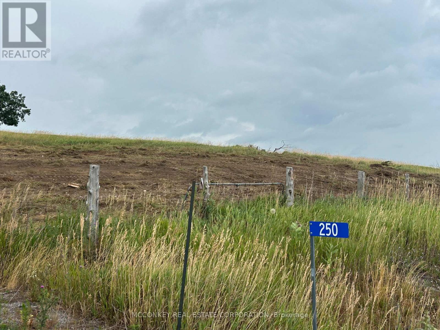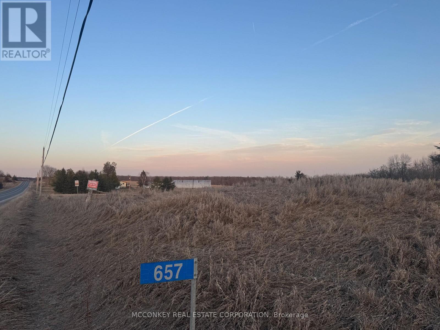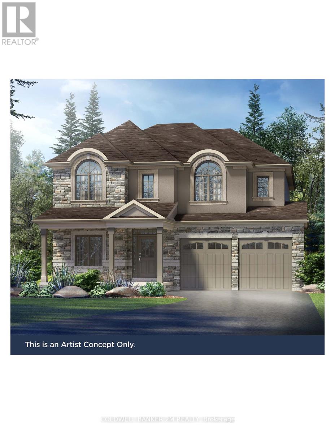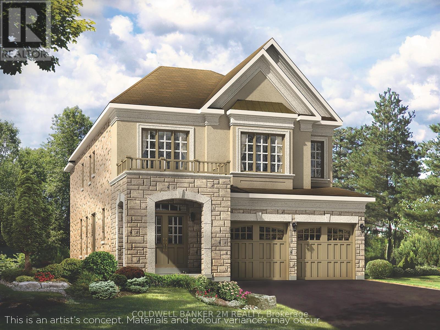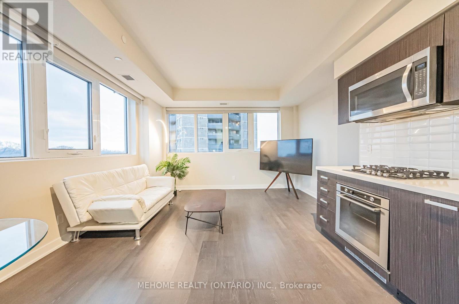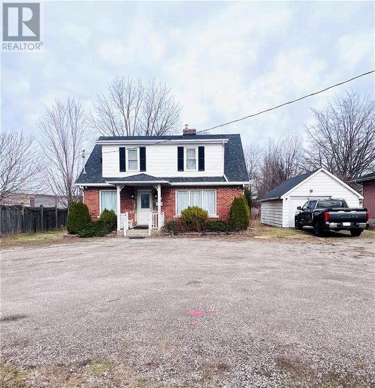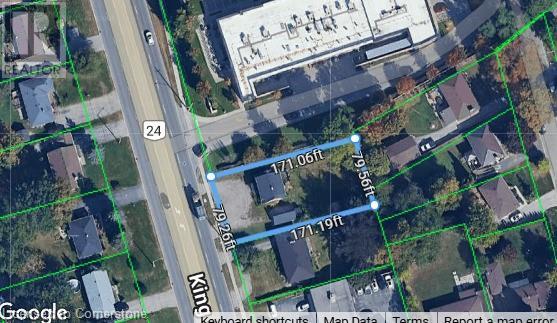55 Doney Crescent
Vaughan, Ontario
Prime Location. Keele & Hwy 7. Convenient Access To Hwy 407 And Hwy 400. With Hwy 407 exposure. Great opportunity to lease a high functional freestanding building on 8.9 Acres. Opportunity to add additional shipping doors and activate an existing rail spur. Abundance of parking. **EXTRAS** Excellent landlord and management team. Landlord Currently Updating warehouse Lighting. Painting Warehouse Walls, Upgrading Electrical Service and Installing Additional Truck Level Doors. (id:59911)
Vanguard Realty Brokerage Corp.
101 Houseman Crescent
Richmond Hill, Ontario
Welcome to 101 Houseman Crescent, a stunning detached home on a premium corner lot in the heart of highly desirable Don Head Village. *Meticulously Renovated in 2023*, this fully finished 3+1 bedroom, 4 bathroom home offers a blend of modern design and everyday comfort, perfect for families seeking move-in ready elegance in a top-tier school district. Renovated Interior Features include: Hardwood Flooring on the Main & 2nd floor, Smooth Ceilings & Pot Lights, New Staircase Railing & Stair Caps, All New Interior Doors, Trim, Baseboards, and Hardware for a refined touch. The Modern Kitchen is a dream, showcasing New Cabinetry, Marble Backsplash & Countertops, seamlessly opens to the Living & Dining room for effortless entertaining. Enjoy time in the Family Room with marble-&-wood-accented Fireplace and sliding glass doors opening to a generous backyard, ready for your landscaping vision. The 2nd floor features 3 Bedrooms, including Primary Bedroom with 3-pc Ensuite + Updated Vanity, Walk-In Closet w/Organizers. The 2nd Floor Bathroom has been tastefully updated, with New Vanity, Marble Tile & Shower Niche. The Fully Finished Basement offers additional living space- perfect In-Law Suite or Work From Home- features Large Bedroom/Multipurpose room, Family/Rec area, Kitchen, and 3-pc Bathroom. Additional Updates Include: All Windows (Main/2nd) including Garage & Cellar window '23, New Front Entrance Door '23, Direct Garage Access added '22, 2 New Sliding Doors '23, All Stainless Steel Appliances '23, All Roller Blinds '23, Washer/Dryer '23, North & East Side of the Fence ('24), Roof Shingles above Porch ('25), Added Gas Line for BBQ. Bonus Features: 200 AMP wired for Electric Car in garage, and Solar Panels. Located to Top Ranked Schools- St Theresa of Lisieux Catholic HS & Alexander MacKenzie HS. Close to Mackenzie Richmond Hill Hospital, Parks, and GO Transit. 101 Houseman Crescent is truly the perfect family home in a fantastic location. (id:59911)
Royal LePage Real Estate Services Ltd.
Bsmnt - 981 Davis Drive
Newmarket, Ontario
Newly Renovated Bright & Spacious 1 Bedroom + Den Basement. Large Bedroom With Closet, Freshly Painted, Newer Kitchen With Stainless Steel Appliances, Large Windows With Lots Of Natural Lights. (id:59911)
Homelife Frontier Realty Inc.
96 Ruby Crescent
Richmond Hill, Ontario
Clean & Well Maintained 3 Bdrm Freehold Townhouse In High Demand Rouge Woods Area. Close To Top Ranking Schools Bayview Secondary Sch+ Silver Stream Public Sch. Driveway Can Park 3 Cars, Laundry On Main Floor. Gas Fireplace. Open Concept Kitchen (id:59911)
Real One Realty Inc.
2 - 113 North Street
Georgina, Ontario
Welcome to 113 North Street, Unit 2, a beautifully renovated, charming 3-bedroom, 2-bathroom townhouse in the heart of Georgina! Offering approximately 1,469 Square Feet of thoughtfully designed living space across three levels, this home is perfect for families and first-time buyers seeking comfort, style, and natural beauty. Over the years, it has been tastefully renovated with updated vinyl siding, new flooring throughout, freshly painted walls, a redesigned open-concept kitchen with newer appliances, a beautiful backsplash, and a deep sink, along with new windows and upgraded electronic heat pumps for year-round comfort. The ground level features a bright, welcoming foyer leading to a versatile space ideal for a home office, gym, or additional living area with a walkout to a private backyard overlooking a peaceful ravine, perfect for relaxation. Additionally, the main floor bathroom includes a convenient shower, adding to the home's functionality. The second floor boasts a spacious living room perfect for cozy movie nights with a walkout to the balcony to enjoy your early morning coffee, the second floor seamlessly connects to the kitchen and dining area as well. On the third floor, you'll find three generously sized bedrooms, including a 4-piece bathroom, ensuring comfort and privacy for the whole family. The Home also has 3 parking spots, 2 outside and 1 in the garage! Conveniently located near schools, businesses, Churches, & Lake Simcoe. Dont miss your chance to see this stunning home! (id:59911)
Exp Realty
85 De La Salle Boulevard
Georgina, Ontario
Welcome to this beautifully updated 3-bedroom, 1-bath bungalow just 3 doors from the lake and sandy beach! Backing onto a serene park, this home offers both comfort and lifestyle. Step inside to a bright, spacious layout featuring pot lights throughout, brand new windows, a modern front entry door, and high-quality laminate floors for easy maintenance. The heart of the home is the stylish kitchen, complete with sleek new cabinets, a centre island, and brand new stainless steel appliances perfect for cooking and entertaining. Enjoy your morning coffee or evening unwind on the covered rear porch with stunning lake views. The fenced front and backyard provide privacy and space for outdoor enjoyment. Additional highlights include: Owned hot water tank, Steps to park, lake, and beach, Family-friendly and peaceful neighborhood. Don't miss your chance to live in this turn-key lakeside retreat. Book your showing today! (id:59911)
Royal LePage Signature Realty
B2 - 89 Estrella Crescent N
Richmond Hill, Ontario
This bright and spacious 2 BR Basement Apartment, Massive Kitchen, Open Concept to LR, All Rooms have Full Size Windows, Allowing Ample Natural Light, Shed, Laundry shared with the other basement apartment. 1 Pkg Spot on the West Side of Driveway. Tenant pays 1/3 Utilities/Month. Absolutely NO PET & NO SMOKING. Landlord has Severe Asthma. School Grate 9/10 Based on House Sigma (id:59911)
Homelife Classic Realty Inc.
104 Cliff Thompson Court
Georgina, Ontario
Stunning Brand New 4 Bedroom, 3 Bathroom Home in the Heart of Suttons Newest Community! Thoughtfully designed open-concept layout with 9 ft ceilings on the main floor. Bright and spacious kitchen features with granite counters, S/S Appliances. Living room opens to breakfast area overlooking the backyard. Main floor laundry with direct access to double garage. Luxurious primary bedroom with walk-in closet and 4 pc ensuite with shower. Prime location 1 min to Hwy 48, close to top schools, parks, beach, shopping, dining, and only 12 min to Hwy 404. **Please Note Virtual Staging For Illustration Purpose Only!!!** (id:59911)
RE/MAX Realtron Jim Mo Realty
5 - 8 Sayers Lane
Richmond Hill, Ontario
Welcome to this "18-month" New 3-bedroom, 3-full bath Condo Townhome In One of the most prestigious Oak Ridges Community, Richmond Hill. This Upgraded Townhome Features A DIRECT ACCESS As in The Garage is right beside the main door which is rarely found in the same complex! Over $13,000 Upgrades from the Developer! Upgraded Stainless Steel Kitchen Appliances, Upgraded Laminate Flooring Thru, Upgraded Kitchen Countertops, All Countertops In All Baths, Upgraded Wrought Iron Pickets & Stained Hardwood Floor Stairs, Floor-to-ceiling Windows, Smooth 9 foot ceilings, Top-Level Upgraded Kitchen Cabinetry, Quartz Countertops, Breakfast Island & Stylish Backslash, A Living / Dining area with walk-out balcony, Spacious Primary Bedroom with a luxurious ensuite including an over-sized frameless shower. The private rooftop terrace (Approx. 384 SF) offers the unobstructed views, ample space for outdoor bbq, gatherings & entertainment. 2 Extra Balconies For Your Outdoor Relaxation. Walking Distance To Yonge St. with easy access to public transportation, Restaurants, Cafes, Oak Ridges, Plaza, Minutes Drive to Lake Wilcox Parks, Oak Ridges, Community Centre, Trails, Go Station and Hwy 404. Seller converted his 3-bedroom on 2nd floor to an open library, which will be converted back to a 3rd Bedroom prior to closing or the seller will give a credit of $2,000 to the buyer if he/she keeps it keeps it as is. (id:59911)
Power 7 Realty
139 Thornridge Drive
Vaughan, Ontario
OPPORTUNITY KNOCKS - POWER OF SALE. PRIME DEVELOPMENT LAND TO BUILD YOUR DREAM HOME. LIVE AMONGST THE FINEST HOMES IN THORNHILL, WHILE ENJOYING THE PRIVACY OF ACREAGE. THIS WILL NOT LAST LONG AT THIS PRICE. POTENTIAL FOR SEVERANCE WITH PROPER STUDIES COMPLETED. (id:59911)
Get Sold Realty Inc.
86 Selby Crescent
Bradford West Gwillimbury, Ontario
Welcome to this bright and spacious 3-bedroom end-unit freehold townhouse in the heart of Bradford. Perfect for young families or those looking to downsize without compromise. This home boasts 9-foot ceilings on the main floor, an open-concept layout that flows seamlessly from the sunlit living room to the dining area and into the modern kitchen, complete with custom cabinetry, sleek marble countertops, and a gas stove. A walkout to the private, fully fenced backyard makes entertaining effortless. Upstairs, the grand primary bedroom is very spacious, featuring a walk-in closet and a spa-like 5-piece ensuite. A versatile loft space is perfect for a home office or reading corner. The large, unfinished basement offers endless possibilities whether you envision a future game room, additional bedroom, storage or hobby space, plus a separate cold room for extra storage. The home features a smart doorbell and 2 surveillance cameras. Don't miss out on this incredible opportunity! (id:59911)
Right At Home Realty
70 Stately Way
Markham, Ontario
Beautifully renovated throughout, this home features hardwood floors and a stunning kitchen with quartz countertops, high-quality stainless steel appliances, and ample smart storage. A lovely window view makes it the perfect space for those who enjoy their time in the kitchen. The open-concept living and dining areas are ideal for entertaining. Upstairs, you'll find three generously sized bedrooms, each with hardwood flooring and spacious closets. The home also boasts two beautifully updated bathrooms: a convenient main-floor powder room and a gorgeous four-piece bath on the second level. The lower-level family room offers the extra space everyone wants, featuring a stylish electric fireplace and a walkout to a spacious, private patio.. perfect for relaxation in a quiet, peaceful setting. Below, a lower level accommodates all the home's mechanics while also providing laundry facilities and additional storage. A private driveway and full-size garage with direct home access add the perfect finishing touch for those seeking the complete package. Ideally located in a quiet residential neighborhood, just steps from parks, shops, and top-rated schools, this home is part of a friendly community. (id:59911)
Royal LePage Your Community Realty
11 Peterson Street
Drumbo, Ontario
(X12059276) Discover the perfect blend of modern design and village charm in this beautifully crafted custom-built two-story home, located in Drumbo. Built in 2020, this carpet-free home offers spacious living areas, thoughtful design, and unobstructed scenic views. The grand foyer leads into the open-concept main floor, where you’ll find 9-foot ceilings and California shutters throughout. The gourmet kitchen boast granite countertops, a gas stove, and ample storage, perfect for both everyday living and entertaining. A dedicated office space is ideal for remote work, and a main-floor washroom adds to the home’s convenience. The oversized double garage provides plenty of room for vehicles and storage. Upstairs, the home features four spacious bedrooms, including a luxurious primary suite with a five-piece ensuite, featuring a freestanding tub along with double walk-in closets. Two secondary bedrooms connects to a Jack and Jill bathroom, while another has its own four-piece ensuite. The stunning oak staircase adds an elegant touch. The partially finished basement offers endless potential, ready for customization to suit your needs. This home provides excellent accessibility to Highway 401, 30 mins to Kitchener and Brantford, 50 mins to Milton and Hamilton, 45 mins to London ensuring convenience for commuters. Schedule your private showing today and discover all this exceptional home has to offer! (id:59911)
Century 21 Heritage House Ltd.
60 Frederick Street Unit# 3005
Kitchener, Ontario
Welcome to the DTK Condos! This 30th floor, 1 bedroom suite is ultra-chic and features outstanding urban views and a balcony. This cozy unit is carpet-free and kitchen & laundry appliances, blinds, and a storage locker are all included. The building offers amazing amenities including concierge, fitness centre, roof top terrace, community garden, dog terrace & party room. This highly walkable location is right on the ION line (light rail transit) and easy walking distance to the Kitchener Go Train Station, Communitech and Google buildings, Conestoga College Buildings, School of Pharmacy, the Kitchener Market, restaurants and all amenities. Please note that this condo does not come with a parking spot. (id:59911)
Royal LePage Wolle Realty
399 Queen Street S Unit# 217
Kitchener, Ontario
Modern 1-bedroom plus den condo in the heart of downtown Kitchener—perfect for first-time buyers or downsizers seeking quality and convenience. Enjoy a bright, open layout with 746sq ft of living space, breakfast bar seating for 4 plus extra space for dining set or extra large living room! Enjoy features like the quartz countertops and SS appliances in the kitchen along with backsplash, tiled entrance and bathroom. This suite includes a private 65sq ft balcony, an exclusive parking space, owned locker, and rare den space—perfect for a home office or guest space. Incredible value in the perfect location backing onto the Iron Horse trail, steps to Victoria Park, Ion Rail, Kitchener Market, KPL, restaurants, bars and everything else you need! The building offers premium amenities like a private guest suite, fully equipped gym, party room, outdoor patio with BBQs, and separate secure bike storage room. Book your showings today! (id:59911)
Flux Realty
87 John Bricker Road
Cambridge, Ontario
Nestled on a picturesque, forested lot backing onto a protected green space in an exclusive neighborhood, this stunning two-story estate is just minutes from Hwy 401 and all major amenities. Crafted with an all-stone exterior and featuring a custom grand iron front door, this home makes an unforgettable first impression. With over 9,430 square feet of finished living space, this property is designed for both luxurious living and grand entertaining including an indoor swimming pool that transforms every day into a retreat. The main floor principal suite offers a private patio, perfect for enjoying your morning coffee or an evening glass of wine. The suite also features an exquisite ensuite and custom dressing room, blending elegance with function. The great room is a showstopper, with 22-foot ceilings, a limestone accent wall, and a stone fireplace. The gourmet kitchen is a chefs dream, featuring a large island, heated floors, high-end appliances, and solid maple cabinetry. Upstairs, you'll find three spacious bedrooms and office, each with its own ensuite and walk-in closet, ensuring privacy and comfort. Step into the Natatorium, an expansive indoor swimming pool retreat with 22-foot ceilings. Designed for effortless maintenance, it features an automated chemical infusion system. A hot tub with waterfall, gas fireplace, built-in sound system, clay tile flooring from Rio Grande, in-floor heating, wet bar, and four large sliding doors create a seamless indoor-outdoor experience, perfect for all-season enjoyment. The 2,972-square-foot finished basement offers in law suite with a separate entrance through garage, 9-foot ceilings and an array of amenities, including an oversized home office with a reclaimed wood desk, a full-size kitchen and bar, a cozy living area perfect for movie nights, a gym, and an extravagant steam room with aromatherapy and chromotherapy. This extraordinary estate truly has it all timeless craftsmanship, luxury finishes, and resort-style living. (id:59911)
Corcoran Horizon Realty
1027 Danforth Road
Toronto, Ontario
Newly Renovated Basement With 2 bedrooms. All New Windows, New Floor, Painting. Close To Bank Of Montreal, No Frills And Shopping. Walking Distance To Kennedy Subway. Close To School. Easy Viewing With Lockbox. Utilities 30% (id:59911)
Homelife/future Realty Inc.
Bsmt - 1337 Margate Drive
Oshawa, Ontario
Location! Location!! Legal Basement With The Open Concept Living & Dining With 2 Larger Bedrooms And New Modern Kitchen With Full Washroom And Separate Laundry With One Car Parking. Buses, Walk To Plaza, Just Minutes Ontario Tech University 7 Durham College, Minutes To Hwy 401, Minutes To Go Station, Minutes To Oshawa Downtown, Cineplex, Bus Terminal Library, Schools, Hospital & Wal Mart Super Center, Park And Much More. (id:59911)
Homelife/future Realty Inc.
14 Cassels Avenue
Toronto, Ontario
Beautiful Short Term Lease In The Upper Beach Area. Spend Your Summer In The Best Neighbourhood To Be In For The Summer Season. This Home Is Loaded With Character & Charm, Fabulous High Ceilings, Streams Of Natural Light, Stunning Pine Floors, Renovated Maple Kitchen, Many Upgrades. Sought After Schools, Walking Distance To The Beach, Ttc Minutes Away. Lovely Park Just Down The Street. Fabulous Front And Back Lounge Areas With Low Maintenance Perennial Gardens. A Must See! Great Neighbours And A Quiet Neighbourhood. (id:59911)
Royal LePage Estate Realty
601 - 665 Kingston Road
Toronto, Ontario
This Beautifully Laid-Out Two-Bedroom, Two-Bath Condo Offers A Rare Opportunity To Live The Beach Lifestyle Without Compromise. Featuring 840sf Inside & An Expansive 400sf South-Facing Open Terrace, Its A Home That Truly Brings The Outdoors In. The Open-Concept Layout Is Bright & Functional, With Floor-To-Ceiling Windows That Fill The Space With Natural Light & Offer Unobstructed Views South To Lake Ontario. The Modern Kitchen, Spacious Living Area, & Primary Suite With Ensuite, All Contribute To A Comfortable & Stylish Urban Retreat. One Of The Standout Features Of This Condo Is The Outdoor Space. Whether You're Sipping Coffee As The Sun Rises Over The Lake Or Entertaining Friends Under The Evening Sky, The Large Open Terrace Becomes An Extension Of Your Living Area, Perfect For Anyone Who Values Light, Air, & Room To Breathe. Just Downstairs, The Big Carrot Organic Market Makes It Easy To Keep A Healthy, Organic Lifestyle. Beyond The Building, You're Steps To Queen Street East Boutiques, Cafés, & Restaurants, & Only Minutes From The Lakefront, The Boardwalk, & The Peaceful Trails Of Glen Stewart Ravine. Walk For All Your Errands, With A Walk Score Of 92! Transit Is Seamless, With The Streetcar At Your Door, & A Short 15 Minute Walk To Main Street Subway Station, Making It Easy To Get Downtown Or Out Of Town. This Home Offers More Than Just A Great Layout & Beautiful Views; Its A Lifestyle Upgrade In One Of Toronto's Most Beloved Neighbourhoods. Discover What It Means To Live By The Lake, Without Leaving The City Behind! (id:59911)
RE/MAX Hallmark York Group Realty Ltd.
1286 Cedar Street
Oshawa, Ontario
Over 1500 Sq Ft of Living Space in This Newly Renovated (Spent $$$$$) Detached Home With Separate Entrance To A Finished Basement With 2 Bedrooms And 2 Bathrooms In A Quiet Neighbourhood. A Good Investment Property and Also Ideal For Your Family Or Live With In-Laws. You Want Functional Spaces? We Created Them For You! You Want Things Mostly New? We Did The Work For You! Updated Plumbing and Electrical Works (200 amp), Waterproofed Foundation, Front Deck and Backyard Stairs Done In The Last 2-3 Years. Laminate and Tile Flooring, Freshly Painted Throughout And Professionally Cleaned! This Gem Is In Move In Conditions! Just Bring Your Personal Belongings And Come Enjoy This Great Home! A Total of 5 Bedrooms and 3 Bathrooms. Main Floor Living/Dining Room and Family Room With Pot Lights. New Kitchen (2025) Featuring Lots of Cabinet Space With Soft Closing (No Banging Sounds! LOL), Quartz Countertops, Undermount Double Sinks, Pull-out Faucet. Brand New Stainless Steel Fridge And Dishwasher. Two New FULL Bathrooms (2025) Featuring Glass Shower Doors, Rain Shower Heads, New Vanity, Lights, and Faucets. New Washer and Dryer. Separate Side Entrance Leading To The Basement with A Spacious Living/Dining/Recreation Area With Pot Lights, Two Bedrooms and Two Bathrooms. Some New Windows and New Ceiling Lights in Bedrooms. Just Steps to Schools, Restaurants, Shopping and Public Transportation. Act Fast And Book A Showing Now! (id:59911)
Goldenway Real Estate Ltd.
1 - 1075 Ellesmere Road
Toronto, Ontario
Welcome to this bright and spacious corner-lot home, filled with natural light and offering excellent potential for both family living and rental income. Perfectly suited for homeowners and investors alike. Located in a super convenient area just steps from subway Line 3 with direct access to Kennedy TTC and GO Station, plus quick access to Hwy 401. Enjoy walking distance to coffee shops, restaurants, and supermarkets. Only 10 minutes walk to Birkdale Ravine, where trails, a peaceful creek, and local wildlife provide a refreshing escape into nature. Residents benefit from amenities such as visitor parking, Attic insulation 2019, Fiberglass porch column 2021, Heat pump AC 2023, Range hood 2020, Washer 2020, Dryer 2022, $125 maintenance fee per month, Separate entrance to basement from back yard. (id:59911)
Andrewteam Realty
Lower - 29 Wellington Avenue E
Oshawa, Ontario
This bright and spacious 1-bedroom apartment is located in the heart of South Oshawa, offering a perfect blend of convenience and community. Just minutes from Lakeview Park, you'll have easy access to scenic waterfront trails, sandy beaches, picnic areas, and playgrounds. The location is ideal, with schools, grocery stores, restaurants, and parks all within walking distance, plus excellent transit options and quick access to the 401 for commuters. The apartment features a spacious layout with large windows that fill the space with natural light, making it a warm and inviting place to call home. Situated in a family-friendly neighborhood with plenty of amenities, this is a great opportunity to enjoy both city convenience and outdoor living. (id:59911)
Century 21 Leading Edge Realty Inc.
Bsmt - 12 Quarry Court
Toronto, Ontario
Bachelor Basement Unit Located In A Quiet Neighbourhood Steps Away From The Danforth. Located Just North Of Danforth This Unit Is Minutes From Restaurants, Cafes, Pharmacies and Has Easy Access To The TTC. Utilities All Included. Walk Score: 88, Transit Score: 74, Bike Score: 80. **Utilities included** (id:59911)
Right At Home Realty
Basement - 301 Gowan Avenue
Toronto, Ontario
This charming 1 bedroom, 1 bathroom Basement Suite in East York offers bright, clean and spacious living at a convenient location. The unit boasts 9Ft ceilings, a contemporary kitchen, large fridge, lots of cabinet storage, tile flooring and wide counter space to prepare your meals. The unit also provides a huge bedroom and living room for all your personal belongings. Located in Pape Village with walking proximity to Pape Ave shops including Shopper's Drug Mart, Serano Bakery, Fresh from the Farm grocery store, banks, and shops. Convenient access to TTC bus, subway and close-by the DVP. Looking for A++ tenants with stable income and profession. Need to apply with rental application, employment letter, recent credit report, references, first/last month deposit. Sorry no pets or smoking.*For Additional Property Details Click The Brochure Icon Below* (id:59911)
Ici Source Real Asset Services Inc.
1095 Skyridge Boulevard
Pickering, Ontario
Live In a Detached Home In The New Seaton Community. This Home Features 3 Bedrooms And 3 Bathrooms. Open Concept Modern Design. Large Eat-In Kitchen With Large Island And Stainless Steel Appliances. The primary bedroom has a large walk-in closet, a 5-piece ensuite bath, a walk-in shower, double sinks, and a Soaker Tub. 2nd Floor Laundry. Hardwood Floors Throughout Main Floor. Close To All Amenities. Mins To Hwy 407, 412, 401 & Pickering Go Station. (id:59911)
Royal LePage Terrequity Realty
618 Barton Street Unit# 21
Stoney Creek, Ontario
Welcome to this spacious 3 bedroom & 2.5 bathroom home, offering a great layout! A combined living & dining area creates an inviting space for entertaining, complemented by a bright eat-in kitchen perfect for casual meals. The primary bedroom features a private ensuite & walk-in closet, while the additional bedrooms are generously sized, ideal for family or guests. Convenience of inside access from the garage to a large, separate mudroom landing space — a good transition that leads to backyard and partially finished basement. The backyard is a comfortable size with room for outdoor enjoyment and more potential. Amazing location! Close to shopping, restaurants, schools, transit, QEW highway, lake etc. Wonderful opportunity to customize more & add value. Solid bones, this property is full of promises! (id:59911)
Royal LePage State Realty
3113 Blackfriar Common
Oakville, Ontario
*End Unit Townhome With Over 1500 Square Feet Of Living Space! *Main Level Features Ceramic Floors, Walk-Out To Garage & 2 Closets! *Living Room Features Large Windows & Laminate Flooring *Dining Room Features Walk-Out To The Balcony & Laminate Flooring *Large Combined Kitchen & Breakfast Features Ceramic Flooring, Granite Counters, Stainless Steel Appliances, Beautiful Cabinets & Hardware, Gorgeous Backsplash & Lots Of Cupboard Space! *Large Primary Bedroom Features Laminate Flooring, Walk-In Closet, Large Windows & A 3 Piece En Suite With A Walk-In Shower! *Laundry On The 3rd Floor! *Newer Backsplash *Newer Stove, Washer & Dryer! *Custom Blinds *Upgraded En Suite! *High End Laminate Flooring! (id:59911)
RE/MAX Aboutowne Realty Corp.
1046 - 139 Merton Street
Toronto, Ontario
Short Term Lease-ONLY! Available from July 1st or later for 6-9 Months ONLY. Sleek 2 Storey 790 sq. ft. Furnished Loft, Overlooking the Kay Gardner Belt-line Trail. Bright and Spacious, Great for Entertaining and Relaxing. Extensively Reno'd With Engineered Floor Throughout Entire Unit, Modern Kitchen with Quartz Counter top and Beautifully Selected Designer Furniture. Floor To Ceiling Windows Create An Absolute Oasis In The Heart Of The City! Newer Stainless Steel Appliances; 16ft Ceiling in the living area, 2nd floor Office overlooks the Living area. Large Terrace Equipped With Barbecue, 5 Min Walk to Davisville Subway Station, Sobey's, Goodlife, Restaurants, Cafes, Davisville Tennis Club & More. Utilities Included, If Parking is needed, the cost is $150.00 CDN. (id:59911)
Royal LePage Terrequity Realty
7 Shady Oaks Crescent
Toronto, Ontario
Situated in one of Toronto's most prestigious neighborhoods in the renowned Bridle Path community. This expansive two-story, five-bedroom residence sits on a wide 100' frontage along an exclusive, child-safe crescent. Move in ready, renovated top to the bottom , new roof , new windows , new floor ,much more . As an extra it has permit ready !!!!!! Featuring generously sized rooms, exotic wood finishes, multiple fireplaces, and terraces. The lower level offers a walkout with above-ground windows, a spa, two additional bedrooms, a kitchen, a recreation room, and a media/billiards room. Double-door garage for 3 cars, and parking for 6 more. The beautifully manicured, private, lush grounds complete this exceptional property. (id:59911)
The Agency
923 - 20 Edward Street
Toronto, Ontario
Modern 1-Bedroom + Study Suite in Panda Condos at Yonge & Dundas. A bright and well-designed suite with 539 sq ft of modern living space featuring 9' ceilings, sleek laminate flooring, a stylish modern kitchen with valance lighting, quartz countertops, backsplash, and built-in appliances. The spa-inspired bathroom includes a cultured marble vanity for a clean, contemporary feel. Includes locker for extra storage. Unbeatable locationjust steps to the Eaton Centre, Dundas Square, TTC subway, Ryerson (TMU), U of T, OCAD, hospitals, the Financial District, restaurants, and the PATH. Live in the centre of it all with everything Toronto has to offer at your doorstep! (id:59911)
Kingsway Real Estate
67 Yonge Boulevard
Toronto, Ontario
Desirable 'Cricket Club' - John Wanless School District. Tastefully Renovated, 3+1 Bedroom, 3 Baths, Formal Living And Dining Rooms, White Kitchen With Separate Breakfast Room, Finished Lower Level With Recreation Room And 3 Piece Bathroom, Large Laundry Room, Carefree Rear Patio Area, Storage Shed With Power, 2 Car Parking-in Tandem, Sun Filled West Rear Yard. Steps To All Amenities. (id:59911)
Forest Hill Real Estate Inc.
7 Fairmeadow Avenue
Toronto, Ontario
C/Built Fully Upgraded(Spent $$$) & Feels Like A New Hm(Clean/Super Clean)*Apx 4500Sf Living Area(1st/2nd Flr)*Urban-Style Modern:Zen-Like Dream Hm W/Fashionable Interior Deco/Fixtures-Special Attention To Details W/Open-Concept Flr Plan+Gorgeous Flr To Ceiling Wnws Makes Hm Bright*Entertaining Fam/Kit-Dining Area Overkng Private Bckyd*Spectacular Mas Retreat W/Lux Dressing Rm/7Pcs Ensuite*2nd Flr Lounge/2nd Flr Laund (id:59911)
Forest Hill Real Estate Inc.
38 - 15 Eldora Avenue
Toronto, Ontario
Welcome To This Bright And Stylish 2-Bedroom, 2-Washroom Condo Townhouse Located In A Prime Urban Pocket Just Steps To The Subway, Hendon Park, Trendy Shops And Dining*This Open-Concept Layout Boasts A Sunlit Living/Dining Area With Expansive Windows And Walkout To A Private Balcony, Perfect For Morning Coffee Or Evening Relaxation*The Modern Kitchen Features Sleek Cabinetry, Granite Counters, Breakfast Bar, And A Recently Updated Electric Range (2023)*Upstairs, You'll Find Two Generously Sized Bedrooms, Including A Primary Retreat With Ample Closet Space*Enjoy Ensuite Laundry And A Functional Layout Ideal For Both Daily Living And Entertaining*A Fantastic Opportunity For First-Time Buyers, Downsizers Or Investors Looking For Comfort And Convenience In A Coveted Neighbourhood* (id:59911)
Exp Realty
2605 - 38 Dan Leckie Way
Toronto, Ontario
Spectacular Building With Amazing View. Unobstructed View Facing West Overlook The Lake And City View. Approx 580 Sq Ft In Addition Of 100 Sq Ft Wrap Balcony. Restaurant And Convenience Store Nearby. Steps To Ttc, Park, Rogers Centre, Cn Tower And Financial District (id:59911)
RE/MAX Elite Real Estate
27 Schmidt Way
Quinte West, Ontario
UNDER CONSTRUCTION NOW - FALL CLOSING AVAILABLE - Welcome to the ever popular Orchard Lane subdivision - One of only 2 new builds left! This contemporary home offers 1,852 sq.ft of finished living space (1,395 sq.ft main floor + 457 sq.ft basement) with stone/brick exterior and premium finishes throughout. Main level features 9' ceilings, open concept design with chef-inspired kitchen showcasing upgraded Dekton Countertops, Custom cabinetry, and brilliant open layout. Bright living/dining area opens to a pressure-treated wood deck (approximately 11' x 19') - perfect for entertaining. Primary bedroom includes a spa-inspired ensuite with ceramic tile shower. Second bedroom and main bath complete this level. Energy efficiency is prioritized with a high-efficiency natural gas furnace, HRV system, tankless water heater, and superior insulation for lower utility costs. Additional features include air conditioning and pot lighting. Basement partially finished with Bedroom, Laundry room, and with bonus area. Futher finishing is still possible just reach out for more information. Exterior package includes a fully paved driveway, interlock walkway, sodded lawn, and professional landscaping. Quality construction details: Premium Owens Corning Duration Series shingles, maintenance-free aluminum soffit and fascia, high-efficiency vinyl windows, and quality Moen fixtures throughout. Full Tarion Warranty protection provides peace of mind with this expertly crafted home. Located just steps from Orchard Lane's beautiful family-friendly park, this home offers the perfect blend of community living and modern comfort. Enjoy convenient access to Highway 401, CFB Trenton (10-minute drive), Trenton Memorial Hospital (5 minutes away), and the Marina with waterfront trails (under 15 minutes) ideal location for both military families and local professionals! (id:59911)
Royal LePage Proalliance Realty
30 Ridge Road
Bancroft, Ontario
Build your dream home on this beautiful *approximately 1 acre* building lot in the Forest Hill area of Bancroft. The driveway is in, the lot is partially cleared and ready to build. Town water and sewer at the road. Walking distance to downtown and the Heritage Trail for your enjoyment. Seller take back mortgage possible. (id:59911)
RE/MAX Country Classics Ltd.
149 Lakeside Drive
Kawartha Lakes, Ontario
Welcome to your stunning waterfront retreat on Four Mile Lake! This beautiful 2-bedroom, 1-bathroom home offers the perfect blend of relaxation and adventure, making it an ideal four-season getaway or a cozy home. This home boasts brand new vinyl flooring installed both upstairs and downstairs, providing a modern and durable finish. Freshly painted throughout. The updated bathroom features a stackable washer and dryer, enhancing convenience while adding to the home's functionality. Situated on a prime 100-foot waterfront location, this home features large windows both upstairs and downstairs, providing a flood of natural light inside and breathtaking views of the water from virtually every room. Nestled in a quite area, you can enjoy the tranquility of lakeside living while being just 15 minutes away form the amenities of Coboconk. Whether you're looking to escape for the weekend or make this your year-round home, this property offers endless opportunities to create cherished memories. Don't miss out on the chance to own this exceptional waterfront home. (id:59911)
RE/MAX All-Stars Realty Inc.
250 Concession Road 13 E
Trent Hills, Ontario
Gorgeous hilltop location with a great opportunity for quiet rural living on approximately 34 acres south east of Village of Hastings. Elevated property with spectacular views. Located on municipal year round paved road, fronting on Concession Rd. 13 East. Close to subdivision and amenities, shopping, restaurants, schools and churches. (id:59911)
Mcconkey Real Estate Corporation
657 5th Line West
Trent Hills, Ontario
Beautiful 1.25 acre lot with 365 feet frontage on the 5th Line West in Trent Hills. The lot provides a peaceful country setting for your future home. Enjoy the peace and serenity of country living while still being minutes away from all the amenities that Campbellford has to offer, including Hospital, shops, restaurants and recreational activities. This beautiful lot offers endless possibilities to create your own personal oasis on a municipal maintained paved road. Priced to Sell! **EXTRAS** This lot has a drilled well and Natural Gas goes along the front of this lot on 5th Line. (id:59911)
Mcconkey Real Estate Corporation
2038 Rudell Road
Clarington, Ontario
Set within a charming established community in Newcastle, this home will be built by Award-winning builder Delta-Rae Homes. You will find outstanding quality and finishes, exceptional upgrades and superior craftsmanship. Standards include 9-foot ceilings on the main level, smooth ceilings throughout all finished areas, quartz countertops in the kitchen and vanities from builders standard options, shiplap panelled mantel with electric linear fireplace, glass shower in the primary ensuite and much more! 1 builder bonus package included with purchase of your Delta-Rae Home (see sales representative for details). Enjoying peace of mind with your Tarion Warranty. Located within close proximity to the great neighbourhood amenities, public transit , schools and access to Hwy 115 and 401. (id:59911)
Coldwell Banker 2m Realty
2042 Rudell Road
Clarington, Ontario
Set within a charming established community in Newcastle, this home will be built by Award-winning builder Delta-Rae Homes. In this 3,000 sq.ft home, you will find outstanding quality and finishes, exceptional upgrades and superior craftsmanship. Standards include 9-foot ceilings on the main level, smooth ceilings throughout all finished areas, quartz countertops in the kitchen and vanities from builders standard options, shiplap panelled mantel with electric linear fireplace, glass shower in the primary ensuite and much more! Enjoying peace of mind with your Tarion Warranty. **EXTRAS** Located within close proximity to the great neighbourhood amenities, public transit , schools and access to Hwy 115 and 401. (id:59911)
Coldwell Banker 2m Realty
315 - 501 St. Clair Avenue W
Toronto, Ontario
Welcome to urban living at its finest in the heart of St. Clair West! This beautifully updated 1-bedroom plus den suite offers 643 sq. ft. of functional open-concept living space plus a 35 sq. ft. balcony equipped with a natural gas BBQ connection. Recently painted, this unit boasts a modern design with stainless steel built-in appliances and large windows flooding the space with natural light.while the spacious living and dining areas make entertaining a breeze. Ideally located, you'll be steps away from Schools, and trendy restaurants and cafe shop. with excellent access to the St. Clair West subway station and nearby parks. Highway access is just minutes away for added convenience.enjoy top-tier amenities including a rooftop terrace with an infinity pool, outdoor cabanas, a BBQ area,gym, a party room, and 24-hour concierge services.This suite is perfect for professionals, first-time buyers, or anyone seeking a vibrant community and modern lifestyle. Dont miss the opportunity to call this sought-after location your home! Book your showing today! (id:59911)
Mehome Realty (Ontario) Inc.
36 Tommar Place
Hamilton, Ontario
Opportunity Awaits! Spacious 4 Family Home In A Pocket Of Executive Detached Homes In East Hamilton Surrounded By Parks/Greenspaces And Escarpment Views! All Amenities Are Minutes Away (Eastgate Square, Queenston/Centennial Shopping, St. Joes Hospital). Quick Access to The Red Hill Parkway/QEW. Perfect For The Large Family, This Home Offers 4 Spacious Bedrooms (Primary With Ensuite And Walk-In Closet). Choose To Entertain Guests In The Formal Living/Dining Rooms Or The Large Eat-In Kitchen Which Opens To The Spacious Family Room. A Main Floor Den Is Perfect For Working At Home. The Finished Basement Is Perfect For Larger Gatherings, Complete With A Full Kitchen, Huge Rec Room, Bar Area, 3 Piece Bathroom And Loads And Loads Of Storage! Holiday Dinners At Your House! The Tastefully Landscaped Lot Features An Interlocking Drive Exposed Aggregate Walkway And Rear Patio. The Private, Oversized Rear Yard Is Perfect for The Gardener. Upgrades Include: All Brick Exterior, Oak Stairs, Solid Oak Kitchen Cabinetry With Glass Tile Backsplash, Granite Counters in Kitchen & All Bathrooms, Hardwood Floors, California Shutters, A Huge Storage Area Under The Rear Porch, Underground Irrigation System & Much More! Added Value Are The Many Big-Ticket Items Have Been Done: Roof Shingles, Windows, Eavestroughs, Front Door, Garage Door, Furnace, Water Filtration System. This One Owner Home Has Been Impeccably Maintained, Ready For You To Enjoy! (id:59911)
RE/MAX Escarpment Realty Inc.
62 Trent View Drive
Trent Hills, Ontario
Discover an incredible opportunity to create your perfect escape on this 1.8-acre vacant lot in the charming community of Hastings. Surrounded by beautiful homes and just steps from the Trent Severn Waterway, this lot offers the ideal setting to build your dream retreat or a smart investment property. Wake up to the peaceful sounds of nature, enjoy the privacy of mature trees, and explore endless outdoor activities in a welcoming small-town setting. With DEEDED WATERFRONT ACCESS available to subdivision members through the municipality and waterfront association (membership fee applies), you can experience the best of waterfront living without the high cost. Don't miss this rare chance to own a prime piece of land in a growing, vibrant area. The possibilities are endless at 62 Trentview Drive, your future starts here! (id:59911)
RE/MAX Hallmark Eastern Realty
280 King George Road
Brantford, Ontario
Residential House with Commercial Zoning. Located in one of Brantford's most desirable areas, this home offers an incredible opportunity for both residential living and future development. Perfect for investors, builders, or anyone looking to create something special, this property benefits from commercial zoning, providing a range of possibilities. The home features natural hardwood flooring throughout, with a traditional layout that includes a spacious living room, family room, kitchen, breakfast nook, and a 3 piece bathroom on the main floor. Upstairs, you will find three large bedrooms and a 4-piece bathroom. With a large front driveway and a spacious, private backyard, there’s plenty of room for parking, outdoor activities, gardening, or family gatherings. A detached garage offers additional storage or workspace. Whether you’re an investor or builder looking for a project, or a first-time homebuyer seeking long-term potential, this property is a must-see. (id:59911)
Century 21 Heritage House Ltd.
280 King George Road
Brantford, Ontario
This exceptional commercial-zoned property boasts a large lot size and unmatched exposure, making it a perfect investment for a mixed-use multi level development, or franchise drive-thru. Located in a high-traffic area, this property is adjacent to major anchors like Walmart, Zellers, and LCBO, ensuring a steady flow of potential customers. With endless possibilities and incredible growth potential, this is a rare chance to secure a premium commercial site in a thriving location. Contact listing agent for more details! (id:59911)
Century 21 Heritage House Ltd.
155 Commonwealth Street Unit# 410
Kitchener, Ontario
Welcome to 155 Commonwealth Street Unit 410-an active and vibrant condo lifestyle in Williamsburg Walk, Kitchener! This modern gem is perfect for first-time buyers, young families, or savvy investors seeking low-maintenance property. This west-facing unit features 2 bedrooms, 1 bathroom, & spans 667 SF. This welcoming condo features a bright, open-concept layout perfect for everyday living. The kitchen, modern and practical, comes with granite countertops and a breakfast bar, ideal for quick meals or morning coffee. It opens up to a cozy living room, complete with sliding doors that lead to a private balcony – a little outdoor oasis. The condo offers 2 spacious bedrooms and a 4-piece bathroom with granite counters, offering a touch of luxury. For added convenience, there's in-suite laundry and 1 parking spot included, making this condo a great choice for comfortable urban living. This well-maintained building offers a state-of-the-art exercise and party room. This location can't be beat & is in close to proximity to Williamsburg Town Center, schools, shopping centres, restaurants, Schlegel Park, community centres, Trillium Trail, & Williamsburg Wetland, easy access to HWY 8 & the 401 for quick commuting, & numerous other amenities! This condo is a must-see & a rare opportunity to own in one of Kitchener's most desirable communities. Don't miss out on this incredible property! Some images are virtually staged. (id:59911)
RE/MAX Twin City Realty Inc.
