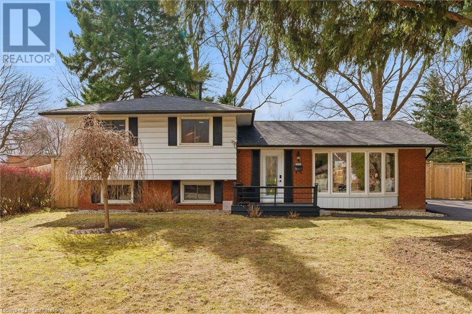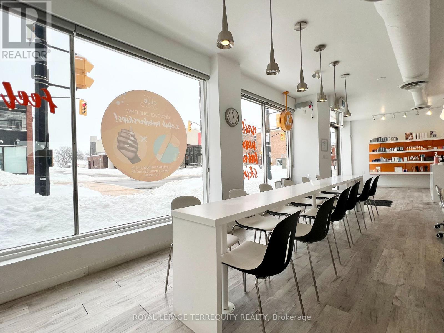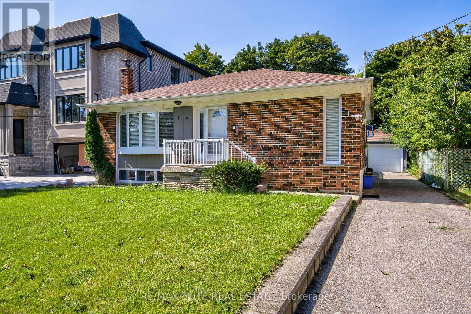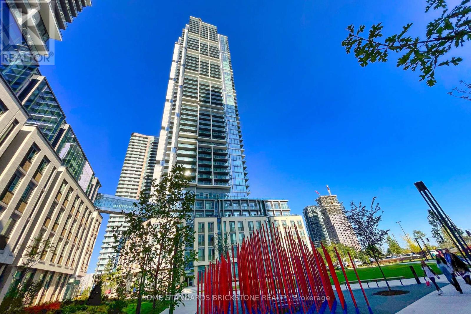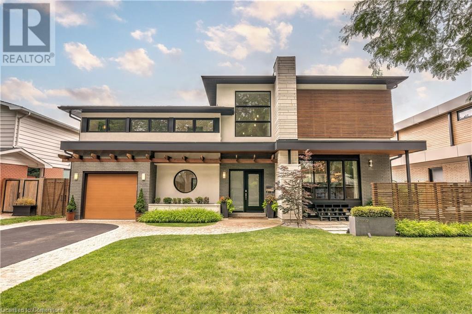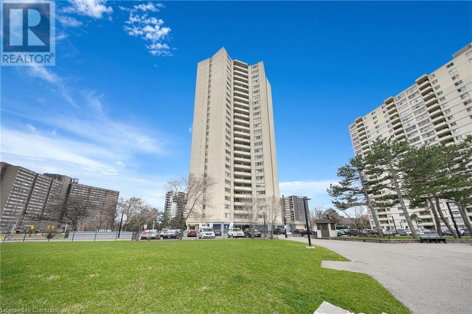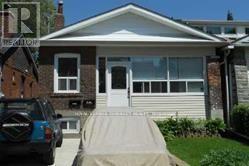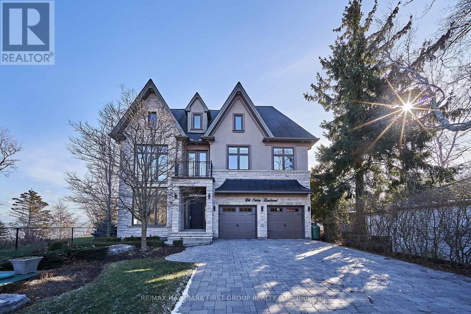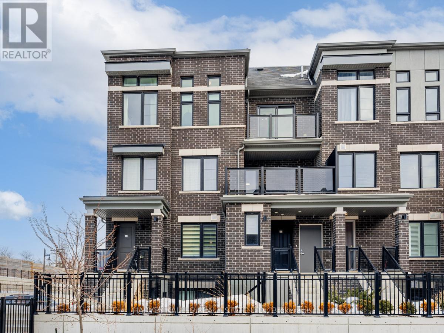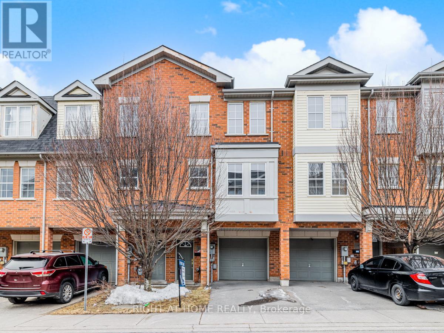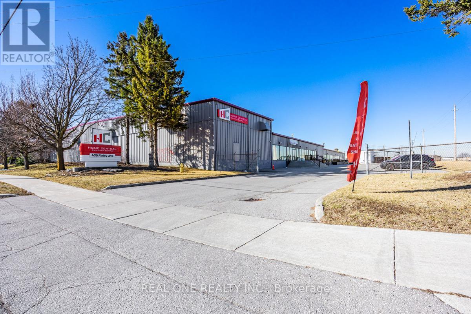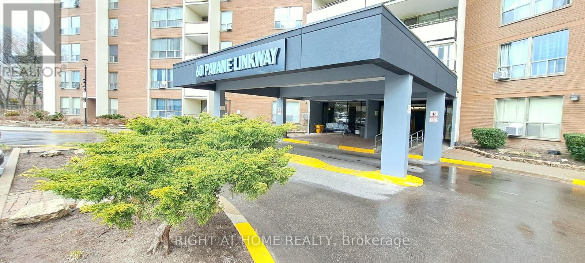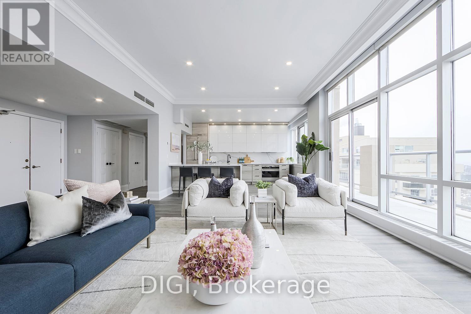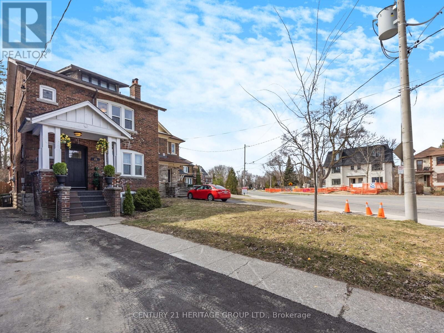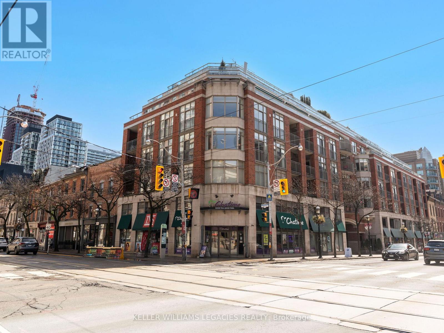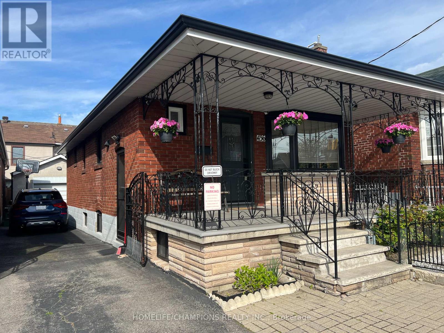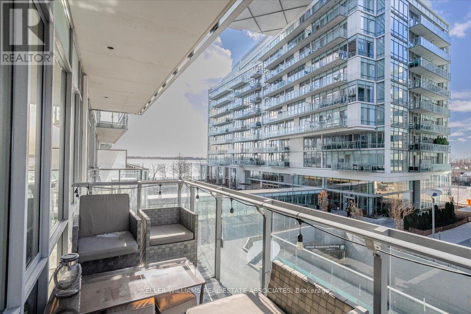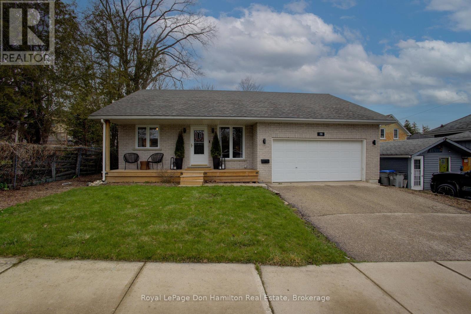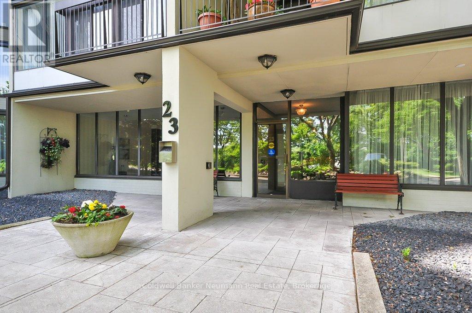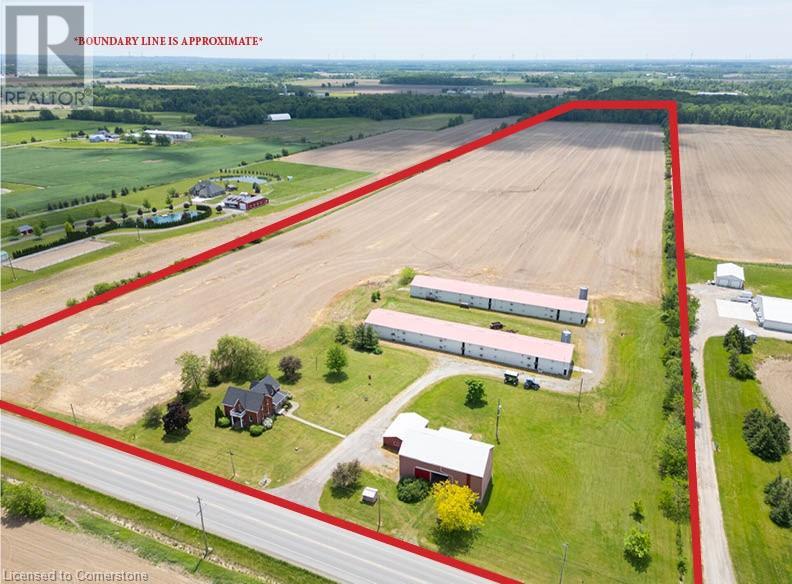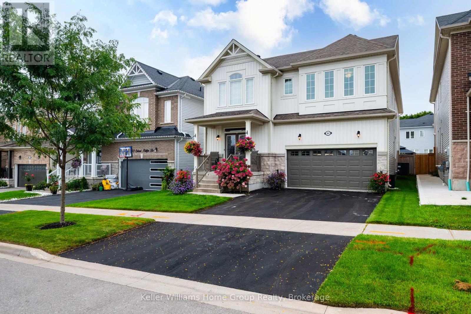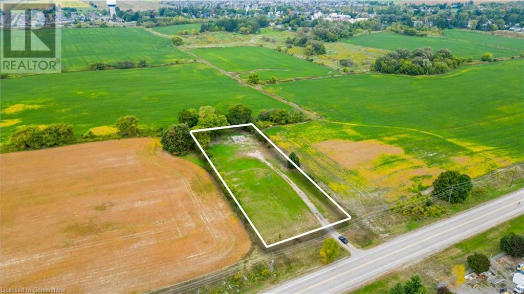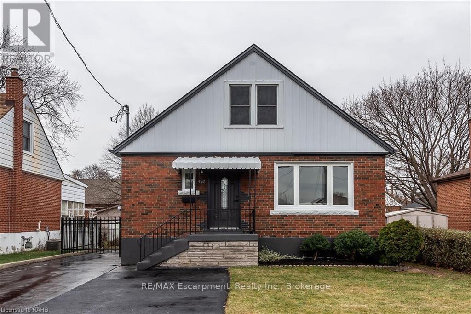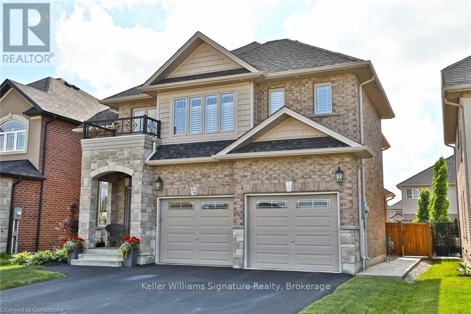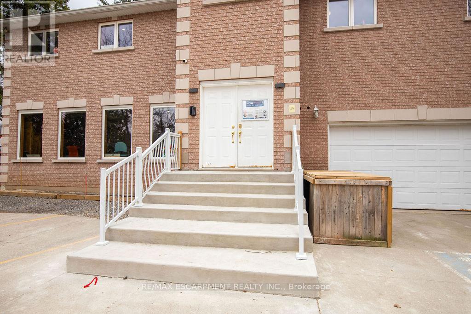2403 - 36 Elm Drive W
Mississauga, Ontario
Welcome to Edge Tower 1 luxury suite located in the heart of City Centre Mississauga! This almost brand new, exquisite 1+Den condo by Solmar Development offers a perfect blend of modern elegance and urban convenience. Step into this thoughtfully designed space featuring a spacious Primary Bedroom complete with an en-suite 3pc Bathroom, providing a private retreat for relaxation. The generous Den can effortlessly serve as a 2nd Bedroom or a productive Home Office, making it ideal for both professionals and families. Enjoy the added convenience of a stylish 2pc Powder Room, perfect for guests. The open-concept Kitchen, Living, and Dining area is perfect for entertaining, while the walk-out to your private Balcony treats you to a breathtaking Northeast views of the Mississauga skyline. The suite comes with Fully Integrated Stainless Steel Kitchen Appliances, Quartz Counter-top, Backsplash w/Under Cabinet Lights, Kitchen Island, Laminate Flooring and Full Sized Washer & Dryer. Experience the luxurious lifestyle Edge Tower offers, with amenities that include a Grand Lobby with 24-hour Concierge service, Guest Suites for Visitors, stylish Party Rooms for gatherings, a magnificent Rooftop Terrace complete with fireplace, a State-of-the-art Gym and Yoga studio, Wi-Fi Lounge & Games room, Theatre & Media room for your movie nights, Sports lounge for relaxation and fun. Enjoy the unparalleled convenience of living just steps away from the vibrant downtown core of Mississauga. The future LRT ensures quick access to transits (Miway & GO), while nearby Highways 403, 401, and 407 simplify commuting. Plus, its a short drive to renowned educational institutions like the University of Toronto Mississauga and Sheridan College. Take advantage of all that Square One has to offer - shopping, banks, dining, Celebration Square, YMCA, Central Library, Living Arts Centre, Cineplex Cinemas, and so much more! Dont miss your chance to call this stunning condo home. Come live on the EDGE! (id:59911)
Tfn Realty Inc.
160 Council Crescent
Ancaster, Ontario
Welcome to your new family home in the heart of Ancaster! The moment you step inside, you'll be greeted by the large bow window in the living room, welcoming in an abundance of natural light. Enjoy the open-concept living-dining area with recently refinished hardwood floors. The large eat-in kitchen includes brand new quartz countertops and a walkout to the large, fully-fenced yard. Situated on a private 75x100 lot with mature trees and no rear neighbours, this yard is perfect for entertaining! Upstairs, there are 3 bedrooms and a recently renovated 4 piece bathroom. The lower level provides a versatile space which can be used as a playroom, rec space, office, or bedroom. It also includes a new 3-piece bathroom and a large laundry room with a convenient walk-up to the backyard. This home is situated on a private street, mere steps to many custom estate homes. Homes on this side of the street rarely come to the market, so don’t miss out! Close to everything you need: HWY / Linc access, steps to schools and parks, quick drive to Hamilton Golf & Country Club, close to cafes, restaurants, and more! Furnace, AC, and owned Hot Water Tank were all replaced in 2024. (id:59911)
Platinum Lion Realty Inc.
2004 - 105 The Queensway Avenue
Toronto, Ontario
Wake up to stunning, unobstructed views of the lake and High Park right from your living room and bedroom! This beautiful updated 1+1 suite boasts newer flooring, soaring 9' ceiling, 594 SqFt living space, and floor-to-ceiling windows that flood the space with natural light. Step onto the spacious 86 sq. ft. balcony and take in the breathtaking scenery. Enjoy a sleek, modern kitchen and an unbeatable location-just a short walk to the lake, minutes from downtown and High Park, with TTC at your doorstep. Indulge in top-tier amenities, including a 24-hour concierge, indoor & outdoor pools, gym, sauna, tennis court, dog park, and more! (id:59911)
RE/MAX Elite Real Estate
106 Main Street N
Markham, Ontario
Branded Franchise Resale THE TEN SPOT Markham | Turnkey, Profitable, Scalable. Exceptional opportunity to acquire a fully operational and branded location of THE TEN SPOTa leading national beauty bar franchise with nearly 20 years of brand equity. Located in the growing and diverse community of Markham, this unit is positioned in a high-traffic plaza with excellent visibility, ample parking, and a loyal customer base. This is not a startup-youre purchasing a profitable, staffed, and well-reviewed business with consistent revenue. Services include high-demand offerings such as waxing, laser hair removal, facials, manicures, and pedicures, all with proven client retention and strong online presence (4.6+ Google rating). The area demographics support continued growth, with increasing demand for personal care and self-care services. Ideal for an investor-operator or multi-unit franchisee looking to expand within a structured and proven franchise model. Full operational systems are in place with trained staff, established brand standards, and ongoing head office support. THE TEN SPOT provides initial and ongoing training, marketing tools, branded materials, and strategic growth guidance. National campaigns, PR, and digital presence all contribute to brand awareness and traffic. This opportunity combines the strength of a nationally recognized brand with the scalability of the personal care industry. If you're looking for a business with built-in systems, brand power, and room for local growth-this is it. (id:59911)
Royal LePage Terrequity Realty
112 Talmage Avenue
Richmond Hill, Ontario
In One Of The Most Quiet Streets In Crosby Richmond Hill! Large Lot 54 X 120 Feet With Private Driveway And Detached Garage. Separate Side Entrance To Basement With Huge Sun Filled Above Grade Windows.Top Ranking School Area. Bayview Secondary Ib Program. Investment Or Build Your Dream Home! Detached Garage. Front Porch, Rear Deck, W/B Fireplace, Fenced B-Yard, Fresh Paint-Custom Blinds, Hardwood Floor, Bay Window, Fridge, Stove, Dishwasher, Washer Dryer, All Lighting Fixtures. Driveway Can Park 6 Cars. (id:59911)
RE/MAX Elite Real Estate
3301 - 7890 Jane Street
Vaughan, Ontario
Immaculate condition 1-Bed Unit on HIGH floor with South Exposure - Welcome to Transit City 5. located in the heart of Vaughan. Less than 2 years old, this 512 + 102 sqft (large balcony), 9' Ceiling, Floor to Ceiling window will provide abundance of natural light w/ unobstructed South View of Toronto Downtown. Featuring - laminate flooring throughout, Modern Kitchen With Stone Countertop & B/I Kitchen Appliances. Experience over 24,000 sq ft of exceptional amenities, featuring a state-of-the-art cardio zone, rooftop pool with upscale cabanas, dedicated yoga areas, basketball and squash courts, multiple green rooftops and terraces, a library lounge, co-working spaces, an elegant party room and 24-hr Concierge/security system. Walking distance to VMC TTC, Regional Bus Terminal, Community Center, YMCA and many more. Minutes to Ikea, York University & Vaughan Mills Shopping Centre, Easy Access To Hwy 7/400/407 (id:59911)
Home Standards Brickstone Realty
3362 Guildwood Drive
Burlington, Ontario
Modern sophistication in South Burlington! Roseland reno - easily mistaken for a new custom home. Situated on a quiet, tree lined street, exterior features natural elements of wood, stone & concrete. Impressive multi-level foyer greets you on entry, heated tile flooring & stunning tiered chandelier-1 of many contemporary lighting fixtures to catch your eye. Chef's kitchen with central island overlooks the dining area-ideal for entertaining. Custom Italian Muti cabinetry, Caesarstone counters & concrete pendant lights. The sunken living room off the kitchen has a double-sided fireplace, floor-to-ceiling windows & connects to the expansive covered porch. Multi sliding glass doors allow for easy indoor-outdoor living & abundance of natural light. Home office is quietly tucked away, along with a guest powder room & convenient mud room. Primary is sure to impress - walk-in closet & private ensuite that could rival any 5-star hotel! The fully-finished LL offers ample additional living space, including a rec room & a games/lounge room. Spacious backyard could easily accommodate a future inground pool. Located in the Tuck/Nelson school district close to amenities & the lake. Homes of this calibre don't come around often! LUXURY CERTIFIED. (id:59911)
RE/MAX Escarpment Realty Inc.
82 John Link Avenue
Georgina, Ontario
Absolutely stunning home with Separate Entrance Finished Basement! This full brick home offers the most convenient floor plan! Meticulously designed where style, space, and comfort come together to create the perfect living experience! Nestled in one of the most desirable neighbourhoods, this stunning Full-Brick property offers remarkable 3,500 square feet of living space! Amazing bonus is Fully Finished Basement with a Walk Up Separate Entrance! Ideal for an in-law suite, nanny suite or additional living space or even for Airbnb to generate extra $$$. Everything just set to GO! Boasting 4+1 spacious bedrooms and 5 elegant bathrooms, every inch of this home has been thoughtfully designed with families in mind. The main floor features 9-foot smooth ceilings with pot lights and beautiful solid oak hardwood flooring throughout the main and 2nd floors! creating a welcoming and luxurious atmosphere. The heart of the home is the grand kitchen, complete with a stylish centre island, granite countertop, s/s appliances and gas stove. Also a large pantry, and convenient walk-through mudroom with cabinets and extra counter space leading to the garage.Lots of storage! The cozy family room is designed for relaxation and entertainment, featuring a charming gas fireplace and a large bay window that floods the space with natural light. Every bedroom is generously sized, and each has ensuite access adding a touch of privacy and convenience for everyone in the household. Step outside to the beautifully landscaped backyard, where you'll find a spacious 29x16ft newer deck and large solid wood gazebo 14x12, perfect for enjoying sunny afternoons and warm evenings. With no sidewalk in front ,the driveway and garage offer 6parking spots, ensuring ample space for all your vehicles and guests. This home is ideally located just a short walk from parks, playgrounds, and everything you need for daily living. This home has lots of potential for future home owners! (id:59911)
Right At Home Realty
330 Dixon Road Unit# 905
Toronto, Ontario
Welcome to this spacious and beautifully maintained two-bedroom condo offering approximately 1,000 sq ft of modern living space. Featuring a bright, open-concept layout, the airy living and dining area flows effortlessly onto a private balcony—perfect for relaxing or entertaining outdoors. The unit boasts a generous primary bedroom complete with a walk-in closet, and an ensuite laundry room with ample storage for added convenience. Ideally situated in the heart of Etobicoke, you're just steps from schools, shopping, parks, and essential amenities including Costco and Canadian Tire. Commuters will appreciate easy access to TTC, GO Transit, and major highways (427, 401, 400)—making this location truly unbeatable Plus, enjoy 24-hour gated security for peace of mind. Don’t miss out on this incredible value in Etobicoke! (id:59911)
The Agency
Upper - 31 Pietro Drive
Vaughan, Ontario
Spacious and bright 4-bedroom, 3-bathroom detached home conveniently located near Hwy 400, Canada's Wonderland, and Cintelucci Voughan Hospital. This well-maintained home offers a functional layout, modern finishes, and plenty of natural light. Ideal for families, with great schools, parks, and amenities nearby. Legal basement not included, basement legally fire and sound proofed. Tenants pays 70% Utilities. House occupied by tenant till March 1,2025. *For Additional Property Details Click The Brochure Icon Below* (id:59911)
Ici Source Real Asset Services Inc.
Lower Level - 302 Springdale Boulevard
Toronto, Ontario
Rent Payment Includes Hydro, Heat, Hot Water, Natural Gas, Tank Rental, Laundry And Central Air Conditioning. Free Parking Available For A small Vehicle. Open Concept Basement Unit With 3-Piece Bathroom, Tiled With Ceramic. Four Windows Are In The Unit. Laminate Flooring In Living Room & Bedroom. Ceramic Flooring In Kitchen. Very close to TTC, Schools, Hospital, Doctors, Dentist, Library, Community and Municipal Buildings. Lit Pathway To A Separate Entrance Into the Unit. No Smoking, And No Pets. One Parking Spot Available For Small Vehicle, Washer and Dryer. Laundry is Shared. (id:59911)
Royal LePage Connect Realty
14 Ontoro Boulevard
Ajax, Ontario
Located In One Of Ajax's Most Exclusive Neighborhoods, 14 Ontoro Blvd. Is A Luxurious Waterfront Property Offering Over 5,000 Sqft Of Sophisticated Living Space Directly On The Shores Of Lake Ontario. With Its Open-Concept Design, Soaring 12ft. Ceilings, And Floor-To-Ceiling Windows, This Stunning Home Is Filled With Natural Light And Showcases Breathtaking, Unobstructed Lake Views. The Main Living Spaces Are Designed For Both Elegance And Functionality, Featuring A Gourmet Kitchen With High-End Appliances, Spacious Dining And Living Areas, And Seamless Indoor-Outdoor Flow To The Enclosed, Heated Walk-Out Lanai On The Second Floor - Perfect For 3 Seasons Enjoyment. The Primary Suite Is A Private Retreat With Panoramic Lake Views, A Spa-Inspired 7 Pc Ensuite, And Dual Walk-In Closets. The Home Also Includes Three Additional Bedrooms, Two With Private Ensuites, Offering Comfort And Privacy For Family And Guests. The Meticulously Landscaped Grounds Are Highlighted By A Professionally Designed 6-Hole Putting Green Overlooking Lake Ontario, 2 Level Patio With Gas Fireplace And A WiFi-Controlled Irrigation System That Keeps The Property Lush And Vibrant With Minimal Effort. A Fully Finished Basement With A Media Unit, Large Recreation Room , Workout Area, Multiple Storage Areas And Additional Bedroom & 4 Pc Bathroom Adds Versatility To The Home. Double Built-In Garage Includes Hydraulic Lift For Added Parking Or Storage. With Its Exceptional Craftsmanship, Luxurious Amenities, And Prime Lakefront Location, 14 Ontoro Blvd. Is The Ultimate In Contemporary Waterfront Living. See Virtual Tour & Feature Sheet For More Information & Additional Photos. (id:59911)
RE/MAX Hallmark First Group Realty Ltd.
6 Eyreglen Court
Ajax, Ontario
Nestled on a quiet, family-friendly court, this impressive all-brick corner-lot detached home offers a rare and thoughtfully designed layout with premium features throughout. Soaring 10ft ceilings on the main floor set the tone for spacious living. The open-concept kitchen is equipped with custom cabinetry featuring extended-height uppers and added storage, granite countertops, a center island, stainless steel appliances, cooktop with pot drawers, built-in wall oven, built-in microwave, and a Wi-Fi-enabled built-in wall coffee machine, with a walkout to a spacious deck perfect for outdoor entertaining. Hardwood floors, pot lights, and California shutters flow throughout the main and in between level. The great room is a standout with cathedral ceilings, expansive windows, and a walkout to a private balcony. A maple staircase with upgraded treads and iron spindles adds a beautiful architectural touch. The primary bedroom features his and hers closets and a sleek 4-piece ensuite with frameless glass shower and modern tile. Upstairs includes plush broadloom with a high-quality underpad and smart design elements throughout. Step outside to a private, fully fenced yard with a two-tier deck, gazebo, and recessed pot lights ideal for relaxing or hosting. Located close to top-rated schools, parks, shopping, and major highways (401, 407, 412), this home combines comfort, elegance, and a rare floor plan that sets it apart. (id:59911)
Royal Heritage Realty Ltd.
38c Lookout Drive
Clarington, Ontario
Experience the beauty of lakeside living in this stunning end-unit stacked townhome, nestled in a growing community. This stunning home boasts an open-concept dining and living area, seamlessly flowing with beautiful laminate flooring throughout the main floor. Large windows fill the space with abundant natural light. The modern kitchen boasts stainless steel appliances and a breakfast bar. Step outside to a beautiful open balcony offering breathtaking lake views. The main floor also includes a convenient two-piece washroom. Upstairs, you'll find two bedrooms, including a spacious primary bedroom with a walkout to the balcony and a four-piece ensuite. This home also offers two parking spaces for your convenience. Enjoy nearby greenspace, a parkette with benches, and extra guest parking just outside your door. You're just steps from the beach, with Lake Ontario views, walking/biking trails, an off-leash dog park, a splash pad, and a park with fishing access. Commuting has never been easy with quick access to Highways 401 & 418 & 115. Close to schools, shops, restaurants, and more. Don't miss out in this opportunity to experience serene lakefront living in this move-in-ready home, with everything you need for comfort and style! (id:59911)
Harvey Kalles Real Estate Ltd.
12 Tiller Lane
Toronto, Ontario
Your search end here! Don't lose the opportunity, this stunning, magnificently, modernized, spacious, bright quite 3+1 Bedrooms Townhouse sought after Bendale, community, quite & matured neighborhood excellent location on the edge of Scarborough, surrounded by parks, easy & convenience access to daily base activities, enjoy this beautiful townhouse which features: spacious open concept living & dining room, sun filled eat in Kitchen with large windows, large spacious mater bedroom with 4 pc ensuite, all of bedrooms has large window with own closets & also the huge family room can be used as another bedroom, main level has a bedroom with own washroom, walkout to private backyard can be access directly from main level. do not miss this rare opportunity a owning a entire unit of carpet free home, , Steps to public transportation , Hwy 401, DVP, Subway, School, Shopping, Restaurants, much more. ******MUST SEE****** (id:59911)
Right At Home Realty
Building #2 - 430 Finley Avenue
Ajax, Ontario
Exceptional low cost industrial leasing opportunity. Close proximity to highway 401 and 412. With 2 truck level loading docks, 3 drive-in shipping doors. Typical clear heights range from 11.8', 14', 16' to 24.5' up to steel beam, with some piping lower than steel beam. (id:59911)
Real One Realty Inc.
Ph7 - 70 Temperance Street
Toronto, Ontario
Downtown Living In The Heart Of Toronto's Finance District. Beautiful Fully Furnished Or Unfurnished Penthouse Suite With Large Balcony And Unobstructed South View. Spacious And Bright 1 Bedroom Plus Den (Sep. Bedroom) With 9 Ft Ceilings And Floor To Ceiling Windows. Steps To Cities Most Exciting Restaurants, Bars, Shops, Clubs And Theatres. Ttc Subway And P-A-T-H, Just Steps Away. (id:59911)
Right At Home Realty
3 (R1-3) - 60 Pavane Linkway
Toronto, Ontario
Luxuriously Renovated 3-Bedroom, 2-Bath Condo in Flemingdon Park. Welcome to this stunning ground-floor residence offering around 1,200 sqf of meticulously upgraded living space, complete with a spacious enclosed terrace. Enjoy serene ravine views from every room, courtesy of a highly functional and open-concept layout that effortlessly blends style and comfort. The thoughtfully redesigned full-size kitchen features ample storage, paired with quartz countertops, a matching backsplash, brand-new high-end stainless-steel appliances and elegant marble tile flooring. The expansive living and dining area boasts rich hardwood floors, custom wall-to-wall built-in cabinetry, and direct walkout access to a large enclosed terrace. The Primary bedroom offers exceptional storage with custom wall-to-wall cabinetry and a beautifully renovated ensuite bathroom showcasing a large custom vanity, oversized mirror, ceramic tile walls, and luxurious marble flooring. Both the 2nd & 3rd bedrooms are generously sized, with hardwood floors and newly installed, functional custom cabinetry. The fully renovated bathroom features a sleek modern vanity, sliding glass shower, ceramic tile walls, and marble floors for a spa-like experience. Additional highlights include in-suite laundry with a premium LG stackable washer/dryer, as well as an exceptionally convenient parking space located just steps from the unit. Building amenities: Indoor Pool, Sauna, Exercise Room/Gym, Party Room, Bike Storage, Visitor Parking, and Car Wash. Unbeatable location with quick access to the DVP, Gardiner Expressway, and Highway 401. Minutes to TTC, future LRT, schools, shopping centers, scenic trails for walking, hiking, and biking, golf courses, the Ontario Science Centre, botanical gardens, and more. This rare gem seamlessly combines luxury, functionality, and nature all in one of Toronto's most vibrant community. (id:59911)
Right At Home Realty
250 Eglinton Avenue E
Toronto, Ontario
Prime exposure unit next to the New Mount Pleasant Subway station at the corner of Eglinton and Mount Pleasant. This beautiful second floor space has floor to ceiling windows and high ceilings. Excellent for any retail or service use. This unit is rectangular shaped with excellent signage opportunities. Lots of density in the area and directly adjacent to the new LRT station. (id:59911)
Gate Real Estate Inc.
Ph24 - 400 Walmer Road
Toronto, Ontario
**1 MONTH FREE RENT PROMO** Welcome to 400 Walmer Rd - A luxurious, newly renovated penthouse condo in the heart of Old Forest Hill. This spacious 2-bedroom, 1.5-bath suite offers approx. 1,260 sq ft of open-concept living with modern finishes throughout. Features include floor-to-ceiling windows, an east-facing private balcony, and contemporary fixtures. Enjoy upscale living in a rent-controlled building with exceptional amenities: fitness centre, indoor pool, sauna, party/meeting room, sundecks, BBQ areas, and beautifully landscaped grounds. Steps to public transit, shopping, dining, and all that this coveted neighbourhood has to offer. (id:59911)
Digi
846 - 121 Lower Sherbourne Street
Toronto, Ontario
Presenting a suite located in one of Toronto's desirable, locally built neighborhoods. Thiscontemporary suite features 9-foot ceilings and sleek laminate flooring throughout, creating anopen and airy atmosphere. The well-designed layout includes a separate kitchen and living area,with the living room offering a walk-out to a private balcony, perfect for outdoor relaxation.The kitchen is equipped with built-in appliances and a stylish granite countertop, ideal formodern living. The spacious primary bedroom is highlighted by a large window and a generouslysized closet with Ensuite. A versatile den, enclosed with a door, offers the flexibility to beused as a second bedroom or a home office. Every inch of this unit has been thoughtfullydesigned to maximize space, with no wasted corners or unused areas. Situated in a charmingneighborhood, youre just steps away from St. Lawrence Market (with Phase 2 openingsoon),grocery stores (No Frills), shops, restaurants, and the Distillery District. With quick accessto the Downtown Core, DVP, and TTC, convenience is at your doorstep. This unit is truly move-inready, offering an ideal blend of modern design and a prime location. (id:59911)
RE/MAX Realtron Yc Realty
1102 - 30 Ordnance Street
Toronto, Ontario
1 Parking + 1 Locker Included! Don't miss this gorgeous corner unit at Garrison Point Condos, ideally located in the heart of Toronto's vibrant Fort York neighbourhood! This freshly painted 1-bedroom + den suite offers a rare and functional layout with 656 sq. ft. of interior space plus two spacious balconies featuring unobstructed views of the lake, CN Tower, Rogers Centre, Princess Gates, and Enercare Centre. Highlights include: Bright and quiet corner unit with high ceilings, engineered laminate flooring, contemporary kitchen & a den ideal for a home office. Incredible natural light and flow. This condo has everything a young professional could desire. Steps from parks, the waterfront, Trinity Bellwoods, Liberty Village, King West, Exhibition Place, BMO Field, and public transit. Don't miss your chance to own in one of the city's most connected and exciting communities! (id:59911)
Royal LePage Signature Realty
1004 - 35 Mercer Street
Toronto, Ontario
Welcome to the Highly Anticipated NOBU RESIDENCES in Toronto's Entertainment District! BRAND NEW Never Lived-In!! 750 Sqft Of Functional Living Space. 2 Bed And 2 Full Bathrooms. Bright And Beautiful Open Concept W/Floor-To-Ceiling Window. Spacious Kitchen With Built-In Appliances, Quartz Countertop and Backsplash, Under-Cabinet Lighting. World Renown NOBU Restaurant Located Right In The Same Building! All Transit And Essential Services Are A Short Walk Away incl. The Mercer Street Underground PATH Entrance. Many Transit Options Such As The King St Streetcar, St. Andrew's TTC Station. This Luxury Condominium Building Boasts 20,000 Sq Ft_In State of The Art Amenities Include: Private Dining Room With Chef's Table, Screening Room, Barbecue and Prep Deck, Sauna and Steam Room, Conference Centre, Massage Room, Games Room, Fitness Area, Hot Tub, Spin Studio, Yoga Area, Glass Atrium, 60Bicycle Storage Space. (id:59911)
Royal LePage Your Community Realty
3603 - 120 Homewood Avenue
Toronto, Ontario
Welcome To Your New Home With Stunning Panoramic Views! This Spacious Suite Features Almost 700 Sq. Ft. Of Living Space, High Ceilings, Engineered Hardwood Floors, A Large Den With Door Offers Many Uses - Home Office, Library, Games Room,... Modern Kitchen With Centre Island, Granite Counters & Undermount Sink, Bedroom With Walk-In Closet, Beautiful Bathroom And Oversized Laundry Room. Amenities Include: Gym, Billiards Room, Theatre, Party Room, Visitor Parking & Concierge. Enjoy the Outdoor Pool, Hot Tub and BBQ Area. Walk To Cafes, Shops, Yorkville, Subway Station & Parks. (id:59911)
Royal LePage Terrequity Realty
49 Yonge Boulevard
Toronto, Ontario
Welcome To Beautifully Renovated 3+1 Bdrm 4 Bathroom In Highly Sought After John Wanless School District In Lawrence Park North. Gorgeous Hardwood Floors, Large Living Rm W/ Wood Burning Fireplace. Featuring Rare Main Floor Powder Rm, Updated Kitchen, Granite Countertops W/ Full Range of S/S Appliances. Elegant Formal Dining Rm Overlooking Large Tranquil Garden. Mud Room With Two Piece Bathroom, W/O To Relaxing Deck. Fully Finished Lower Level W/ Separate Entrance To Potential In-Law Suite W/ Kitchenette & Bathroom. Second Floor Spacious Prim Bdrm W/ 3 Pc Ensuite Plus 4 Pc Bath In The Hallway. Large Driveway For 3 Cars. Enjoy All The Incredible Shops And Restaurants, With Yonge St Just A Block Away. Easy Access To The Subway, Ttc, 401, LCBO & Loblaws. High Walk Score, Please Watch Virtual Tour. (id:59911)
Century 21 Heritage Group Ltd.
307 - 39 Jarvis Street
Toronto, Ontario
Welcome to urban sophistication at The Saint James, a boutique condominium nestled in Toronto's historic St. Lawrence neighbourhood. This meticulously designed 1-bedroom, 1-bathroom suite offers almost 600 sq ft of refined living space, complemented by the convenience of a dedicated parking spot and a locker. The open-concept layout, the updated kitchen with ample cabinet and counter space is perfect for both culinary adventures and entertaining guests. The generously sized bedroom has a large closet, providing abundant storage. Residents of The Saint James enjoy access to premium amenities, including a rooftop terrace with panoramic city vistas, a fully equipped fitness centre, a stylish party room, and concierge services. Visitor parking ensures your guests are always accommodated. Although you have your own parking spot, you won't need a car - this building has an almost perfect walk score of 97!!! You are mere steps from the iconic St. Lawrence Market, unparalleled access to fresh produce, artisanal goods, gourmet eateries, the Financial District, Distillery District, and a myriad of shops, cafes, and cultural venues are all within walking distance. With the King streetcar at your doorstep and Union Station nearby, commuting is effortless. Experience the perfect blend of historic charm and modern convenience in this exceptional suite at The Saint James. Your sophisticated urban lifestyle, for UNDER 600k, awaits. (id:59911)
Keller Williams Legacies Realty
4l - 672-676 Sheppard Avenue W
Toronto, Ontario
Cozy bachelor apartment with all the utilities and Wifi included. Conveniently located at Bathurst and Sheppard Ave West, steps to shops, Metro, Starbucks, TTC, and lots more. Perfect for a single occupant. This suite is very bright and has high ceilings. Coin laundry available on the same level in the building. Parking is available for $60/month. (id:59911)
RE/MAX West Realty Inc.
4r - 672-676 Sheppard Avenue W
Toronto, Ontario
Cozy bachelor apartment with all the utilities and Wifi included. Conveniently located at Bathurst and Sheppard Ave West, steps to shops, Metro, Starbucks, TTC, and lots more. Perfect for a single occupant. This suite is very bright and has high ceilings. Coin laundry available on the same level in the building. Parking is available for $60/month. (id:59911)
RE/MAX West Realty Inc.
436 Oakwood Avenue
Toronto, Ontario
Welcome to Gorgeous and lovely up-dated Bungalow fully renovated from top to bottom In A High Demand Neighborhood, "OPEN CONCEPT" kitchen living and dining, bright pot lights with dimmer, Separate entrance to 3 bedrooms basement in-laws apartment, gated 3 cars parking driveway + 1 car detached concrete garage, all appliances (2021), Roof shingles (2021), Tankless water heater (rental $49.90/mo) and Gas furnace 2021, washer and dryer 2021. Upgraded Electrical Panel(2021), BONUS Features in the garage for summer entertainments "wall mounted TV and Karaoke sound system" plus ++Lovely and upgraded garden and Gazebo in the backyard. Steps to TTC Bus Stop, Restaurants, Schools, 15-20 minutes to Downtown Toronto, close to all amenities. (id:59911)
Homelife/champions Realty Inc.
502 - 549 King Street E
Toronto, Ontario
There is no finer, for you, first-timer! Views for days at this perfect one bedroom, one bathroom slice of tasty home-ownership-pie. Positively dancing in sunshine through wall-to-wall, floor-to-ceiling (10 ft ceilings) windows and doors to your unobstructed East-facing views - the best sunrises ever. Bedroom with walk-in closet and semi-ensuite. Amenities include visitor parking and a gym! In the midst of the beautiful, historical, tiny cobblestone laneways of Corktown and moments to downtown, the Gardiner, Distillery, YMCA, Riverside and every other main artery you could imagine. Come and get it. (id:59911)
Sage Real Estate Limited
323 - 29 Queens Quay E
Toronto, Ontario
Welcome to luxury living at Pier 27! This stunning corner unit offers over 1,200 sq/ft of upgraded space with 2 bedrooms, 2 bathrooms, and breathtaking northwest views including partial water vistas. Enjoy an open-concept layout, two balconies, premium finishes, and a serene primary suite. The building is impeccably maintained, offering world-class amenities, and is steps to waterfront trails, shops, and dining. Includes dedicated parkinga perfect blend of elegance, convenience, and Toronto's vibrant waterfront lifestyle! (id:59911)
Keller Williams Real Estate Associates
139 Queen Street E
North Perth, Ontario
Not your average bungalow. Located in the heart of Listowel. Walk to downtown, Memorial Park, Hospital, trails, schools, & more. Updated throughout. Huge finished basement with 2 piece bath, (easily converted to a full bath and add an egress window and have a gorgeous master suite) fireplace & comfy rec room. Double car garage, main floor laundry, 2 full bathrooms on main level. Fantastic floor plan with a welcoming front porch, formal living at the front, the kitchen is open to the dining room with sliders to the rear deck to enjoy your open yard. Sun pours into this home with great views of the large yard, gardens & pretty shed. updated flooring, Furnace 2018, A/C 2019, rear deck replaced & extended 2019, gas line & gas stove 2019, frontload washer 2020, right side fence installed to fully enclose the large yard 2019, HRV motor 2020, all gas fixtures serviced regularly on contract, garage door closer and torsion bar replaced and repaired 2020. Just move in & enjoy the location and all the features of this great home . (id:59911)
Royal LePage Don Hamilton Real Estate
111 Sagewood Avenue
Barrie, Ontario
{{Welcome To This Beautiful Semi Detached In a Master planned Ventura South Community in South Barrie | 2023 Built | 1589 Sq ft | 3 Bedrooms and 3 Washrooms | {{Incredible Location)) Conveniently Located Near SOUTH BARRIE GO-STATION, Hwy 400, Schools, Trails, Shopping & Recreational Facilities | Open Foyer With High Ceiling and Lot's of Windows For Natural Light | Incredible Floor Plan Features 9 Ft Ceiling On The Main Floor | Modern Floor Plan With Premium Upgrades Features Huge Living, Dining & Breakfast Area | Kitchen With Upgraded Cabinets, Stainless Steel Appliances & Centre Island | Plan With Upgraded Laminate Floors | Laundry Room With Dryer Conveniently Located on The Main Floor With Extra Access From The Good Sized 1 Car Garage Into The House Lots of Windows and Tons of Natural Light In The House Throughout The Day | Zebra Blinds Throughout The House | Upgraded Stairs Leads To The Upper Floor That Features 3 Bedrooms and 2 Full Washrooms Open Concept Main Floor Side By Side Washer & Cabinets & Clothing Rod 1 | Huge Primary Bedroom With 4pc-ensuite & Walk-in Closet | Primary Bedroom Ensuite Comes With Huge Standing Shower and Upgraded Cabinets Upgraded Doors & Handles Throughout The House | Two Excellent Size Bedrooms and 4 pc Washroom With Tub | Unspoiled Basement Awaiting Endless Possibilities For Customizations According To Your Taste | Lot Depth 93 Foot & Backyard With Deck | Large Egress Windows in The Basement | {{Seeing is Believing}} [[Shows A+++++++++]] {{Won't Last Long}} (id:59911)
RE/MAX Millennium Real Estate
812 - 23 Woodlawn Road E
Guelph, Ontario
Unit 812 at 23 Woodlawn Rd E offers bright, modern living with stunning southwest exposure. Set on the 8th floor, this updated 2-bedroom, 1-bathroom condo is filled with natural light and designed for comfort and ease. Renovated in 2017/2018, the unit features updated flooring, a fully modernized kitchen and bathroom, and brand-new windows with custom window coverings. The spacious layout includes in-suite laundry, generous storage, and a covered balcony that's perfect for sipping your morning coffee or watching the sun set over the treetops. Located right next to Riverside Park, you'll enjoy access to beautiful walking trails, year-round green space, and community events just outside your door. Shops, restaurants, and everyday essentials are also just a short walk away along Woodlawn Rd and Woolwich Street. Residents of this well-maintained building enjoy a host of amenities, including a heated pool, gym, tennis and pickleball courts, a library, workshop, games room, and guest suite.Whether you're looking to downsize, invest, or make a move into one of Guelphs most established communities Unit 805 is ready to impress. Book your private showing today. (id:59911)
Coldwell Banker Neumann Real Estate
4932 Fly Road
Lincoln, Ontario
Welcome to this 52 acre farm right in the heart of Niagara, located just minutes to Beamsville and easy QEW access. Approximately 42 acres of workable farmland and 5 acres of bush. The property includes a number of outbuildings including a 60’ x 32’ bank barn with a concrete floor, hydro and well water plus a 24’ x 24’ lean-to used for equipment storage. Two 230’ x 40’ metal sided poultry barns with concrete floors are fully equipped with feeding, system, watering system, ventilation system and natural gas heat. A detached triple car garage comes equipped with hydro, concrete floor and garage door opener. Alarm system for the poultry barns located at the house in the mud room. Diesel back-up generator. One drilled well near the road and another drilled well by the south poultry barn services the barns. The home is a well kept 1.5 storey, fully brick farmhouse featuring 2170 square feet and 4 bedrooms. An eat-in kitchen presents oak cabinetry, a peninsula with seating and laminate flooring. A spacious main floor rec room has oak parquet flooring could also be used as a formal dining room. A carpeted living room leads up to the second level. A large primary bedroom has laminate flooring, 2 double closets and a ceiling fan. The 4-piece bathroom has ceramic tile flooring, a BathFitter tub/shower and a linen closet. Laundry located in the basement. Unfinished basement with stone foundation. Shingles were replaced approximately 4 years ago. (id:59911)
RE/MAX Escarpment Realty Inc.
357 Col. Phillips Drive
Shelburne, Ontario
JUST MOVE IN & ENJOY! - 5 Reasons why this meticulously upgraded executive home boasting over 4000 sq ft of luxurious living space is BETTER than new! 1. It boasts a fully finished basement with a bathroom with the potential for separate side door access, five spacious bedrooms, each with an ensuite, and Window Furnishings throughout the house! 2. High-end features like quartz and granite countertops, custom built-ins, a remote gas fireplace and a temperature-controlled wine cellar 3. A heated two-car garage with epoxy floors. 4. Enjoy modern convenience with full home automation, including Insteon smart lighting, smart thermostat and doorbell, upgraded ethernet cabling, and more! 5. Complete with Deck, Fence, Paved Driveway, landscaping, sprinkler system and a kids' play structure. You name it, this home has it all! Features include a temperature-controlled wine cellar, a dry bar with built-in cabinetry and granite countertops, a gourmet kitchen with quartz surfaces and a large island, main floor laundry, a mudroom, and 9-foot ceilings. This home is well-designed for a large family and is conveniently located just a short walk from public and high schools along quiet roads with crosswalks, as well as being steps from restaurants and shops! It's 50 minutes to the GTA and 15 minutes from Orangeville. This immaculate home will impress even the most discerning buyer with its extensive list of convenient features. Any busy family would appreciate being able to come home to truly relax and enjoy all the modern technology and conveniences that the current owner has added to this efficient and stylish residence. View floor plans and Virtual Tour with the provided link in the listing. (id:59911)
Keller Williams Home Group Realty
1532 Gingerich Road
Baden, Ontario
This exceptional Z1-zoned parcel presents a rare opportunity for a variety of uses. Whether you envision building your dream home, establishing a home-based business, developing a group home, opening a private daycare, or operating a lodging, rooming, or boarding house, this property offers incredible flexibility. It is also perfectly suited for a charming bed and breakfast. Situated in a highly desirable area, the land provides easy access to major roads and essential amenities, making it an excellent choice for both residential and business purposes. With Z1 zoning, the possibilities are vast—don’t miss this opportunity to bring your vision to life on a property with limitless potential! (id:59911)
Chestnut Park Realty Southwestern Ontario Limited
Chestnut Park Realty Southwestern Ontario Ltd.
29 Hickory Hollow
Nanticoke, Ontario
Welcome to this inviting 3 bedroom home in the peaceful Sandusk community. The spacious layout provides a perfect blend of comfort and style, with plenty of room to relax and entertain. Natural light floods the bright living room, while the cozy family room offers easy access to a large deck—ideal for outdoor meals or just unwinding in the fresh air, with a vented awning to keep you cool on sunny days. The kitchen is the heart of the home, featuring a large island that doubles as a breakfast bar and plenty of storage for all your culinary needs. The primary bedroom is a true retreat, complete with an ensuite featuring an oversized walk-in glass shower. With an attached garage offering ample storage, parking, central air for year-round comfort, and a charming front porch to greet neighbour's, this home has it all. Located in the gated waterfront community of Sandusk, you’ll enjoy amenities like an outdoor pool, a dog park, stunning sunrises. - See Supplements - Schedule C & Disclosure & Fee Guidelines (id:59911)
Royal LePage Burloak Real Estate Services
Lower Unit - 153 East 33rd Street E
Hamilton, Ontario
Beautiful LEGAL BASEMENT UNIT for rent. This Unit has been inspected and certified with the City of Hamilton. Fully renovated to impeccable standards, separate hydrometer, great soundproofing and more! The Separate side entrance gives easy and private access to this unit. The large windows provide tons of natural light throughout. This lower unit boasts tons of space with an open concept living room and eat-in kitchen space. 2 great-sized bedrooms with large windows, a fully-renovated 4-piece bathroom and private in-suite laundry! There are 2 private parking spaces provided for this unit. Located in a beautiful family neighbourhood on Hamilton Mountain close to schools, shopping, parks, and transit and easy highway access. (id:59911)
RE/MAX Escarpment Realty Inc.
224 Greti Drive
Hamilton, Ontario
Welcome to 224 Greti Drive - sophisticated design, high-end finishes, and effortless style define this stunning 4-bedroom, 2-storey home in a highly sought-after neighbourhood. Ideally located across from Glanbrook Hills Park, just minutes to Upper James and the Linc. Inside, a grand entrance with its oak staircase and wrought iron spindles sets the tone for this exceptional home - the cozy den with hand-made custom shelving and solid hardwood floors can be easily converted to a dining room, which leads into the open concept family room and living area. Transom windows flood the main floor with natural light. The chefs kitchen is complete with quartz countertops, premium stainless steel appliances, custom cabinetry, and a spacious island with a built-in wine fridge. Upstairs, California shutters on the windows add both elegance and privacy. The four spacious bedrooms offer plenty of room for a growing family, including an oversized primary bedroom with a luxurious 5-piece ensuite.The fully finished basement is second to none. Your very own sports lounge, featuring a custom-built bar with granite countertops, brick veneer backsplash, matte black undermount sink, dual bar fridges, and custom cabinetry - multiple screens make it the ideal spot to watch the big game! A stylish two-piece bathroom and barn doors complete this functional, high-end space.Outside, your private backyard oasis come with an in-ground saltwater pool, exposed aggregate patio, and a chic lounge area with a gas bbq hookup, ideal for summer entertaining. This home truly has it all. The perfect fusion of luxury and lifestyle. (id:59911)
Keller Williams Signature Realty
S525 Victoria Corners Road
Brock, Ontario
Good working farmers farm having 103 acres with approximately 83 acres workable on good producing soil and located 15 minutes north east of Uxbridge. Farm has frontage along Victoria Corners Rd and Concession 2. Fence rows all removed. 140 ft long x 40 ft wide pole barn with cement flooring plus an open-end hay storage building.House contains two main floor bedrooms, a large family size kitchen and a spacious family room. Newer windows and hydro updated. New roof shingles in 2021, new water pump October 2024. All exterior walls have been completely reinsulated and have new drywall. Rogers Fibre Optic line to the house- can be connected in February. Land is rented year to year with no signed lease. Directions: North on Lakeridge Rd(23) to Victoria Corners (Victoria Corners Rd).Turn right( east) approx 1 mile. Sign on property. (id:59911)
RE/MAX All-Stars Realty Inc.
53 Hartsfield Drive
Clarington, Ontario
Charming Semi-Detached Raised Bungalow in Desirable Courtice Neighbourhood! This well-maintained, legal 2-unit home presents a fantastic opportunity for both investors and first-time homebuyers looking for a great place to call home with rental income potential. Situated in a quiet and family-friendly Courtice neighbourhood, the property backs onto beautiful conservation land with no neighbours behind, ensuring peace and privacy. Each self-contained unit (the upper unit being 912 sq.ft./per MPAC) is bright, comfortable, and functional, featuring a spacious kitchen perfect for meal prep and entertaining, a cozy family room with a gas fireplace for those chilly nights, a large bedroom with ample closet space, and a convenient 3-piece bathroom. The home has undergone extensive upgrades, including stunning interlock patios in both the front and back yards, a newer deck for outdoor relaxation, a hot tub for year-round enjoyment, and a garden shed for added storage. Whether you're an investor seeking passive income or someone looking to live upstairs and rent out the lower unit to help with your mortgage, this home offers the ideal solution. You'll enjoy the benefits of two self-contained units while taking in the beautiful conservation views from your backyard. Conveniently located close to transit for easy commuting, local schools for families, and a variety of nearby amenities such as shops, parks, and restaurants, this property offers the perfect blend of comfort and convenience. Don't miss out on this incredible opportunity. (id:59911)
RE/MAX Hallmark First Group Realty Ltd.
115 Centennial Road
Shelburne, Ontario
Free Standing Building, Close to Hwy Access (HWY 89 & HWY 10), W/ 2 Truck Loading Docks, 1 Drive-in Door, Many Man Door Entrances, 16,750sqft Available that is Devisable. M1 Zoning Offers Multiple Permitted Uses; Warehousing / Storage, Food Production / Caterer's Establishment, Recreational, Accessory Retail, Auto Sales, Equipment Sales and Rental, Dry Cleaning, Building Supply and Lumber Outlet, Manufacturing, School Commercial, Research and Development, Transport Terminal, Towing Establishment, Transmission Establishment, Farm Implement Sales, Public Use. High Speed Fiber Optic Internet Available at Building, Full 53' Trailers Can Dock at Loading Docks. Ample Parking for Trailers and Vehicles as Necessary. (id:59911)
Homelife Landmark Realty Inc.
1186 Upper Paudash Road
Highlands East, Ontario
Nestled near the serene shores of Paudash Lake, this exquisite executive-style home offers 4 bedrooms and 3 bathrooms, designed for both comfort and elegance. Step into the open-concept living space, highlighted by a striking stone fireplace, perfect for cozy evenings or lively gatherings. The gourmet kitchen flows seamlessly to a deck, ideal for barbecues and soaking in the beauty of the landscaped surroundings. The luxurious master suite features a spa-like ensuite, walk-in closet(s), and a private sitting area or office. Relish year-round lake views from the 4-season sunroom or unwind on the covered porch. The lower level boasts a walkout to a spacious garage/workshop, catering to all your storage and hobby needs. Set on nearly an acre of beautifully manicured land, this property is a haven for outdoor enthusiasts. With Paudash Lake just steps away, enjoy boating, fishing, swimming, hiking, and direct access to ATV and snowmobile trails. This is more than a home it's a lifestyle. Don't let this opportunity slip away! (id:59911)
RE/MAX Crosstown Realty Inc.
2 - 111 Sherwood Drive
Brantford, Ontario
2352 SQUARE FEET OF RETAIL SPACE AVAILABLE IN BRANTFORD'S BUSTLING, CORDAGE HERITAGE DISTRICT. Be amongst thriving businesses such as: The Rope Factory Event Hall, Kardia Ninjas, Spool Takeout, Sassy Britches Brewing Co., Mon Bijou Bride, Cake and Crumb-- the list goes on! Located in a prime location of Brantford and close to public transit, highway access, etc. Tons of parking, and flexible zoning. *UNDER NEW MANAGEMENT* (id:59911)
RE/MAX Escarpment Realty Inc.
144 Wilson Street E
Hamilton, Ontario
This exceptional investment opportunity is located in the prestigious Town of Ancaster near Lovers Lane featuring a fully leased building utilizing 10,106 sqft of occupied space. Situated on a prime 196 ft x 296 ft pie-shaped lot adjacent to the renowned Hamilton Golf & Country Club, the property offers unparalleled visibility and appeal. This amazing property is Zoned C3-674 General Commercial offering a variety of uses including Medical / Dental, Profesional offices, Live -Work and is currently leased to a single tenant for occupational therapy services who have just exercised their option to renew a 5 yr term at Market rates beginning Oct 1st 2025 offering a 5% Cap Rate to any prudent Investor. This rare offering combines a desirable location, high-quality tenancy, and zoning versatility, making it a highly attractive and stable investment opportunity. (id:59911)
RE/MAX Escarpment Realty Inc.
80 Delena Avenue S
Hamilton, Ontario
Charming 2 + 1 Bedroom Home, Prime location, well maintained Home, Enjoy the perfect summer BBqs in expansive backyard and your Gardening dreams. The mudroom features brand-new flooring, and there's plenty of parking space for family and guests. Conveniently located near: Bus stop, Church, School, Grocery Stores, Mall, and easy access to the Highway. A great mix of outdoor space and unbeatable location. This one won't last! (id:59911)
Exp Realty
3b - 164 Heiman Street
Kitchener, Ontario
Step into stylish urban living with this modern stacked condo townhouse featuring a spacious 1 bed, 1 bath layout perfect for first-time buyers or savvy investors. Enjoy a sleek, open- concept kitchen complete with stainless steel appliances, quartz countertops, and a chic breakfast counter barideal for morning coffee or casual dining. The unit also offers the convenience of ensuite laundry and thoughtful finishes throughout. Dont miss this turnkey gem in a vibrant community!. ( PROPERTY EARNING OVER $1800/MONTH IN RENT ) (id:59911)
RE/MAX Real Estate Centre Inc.

