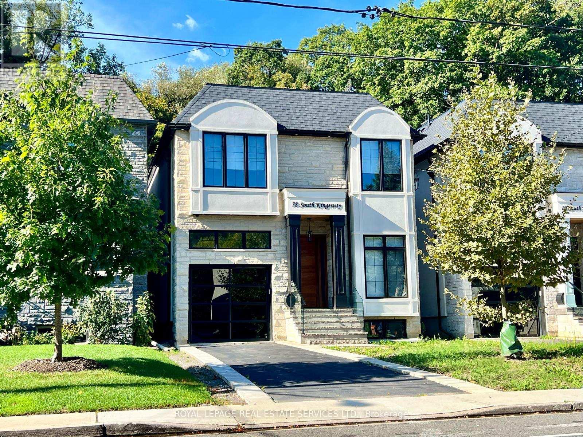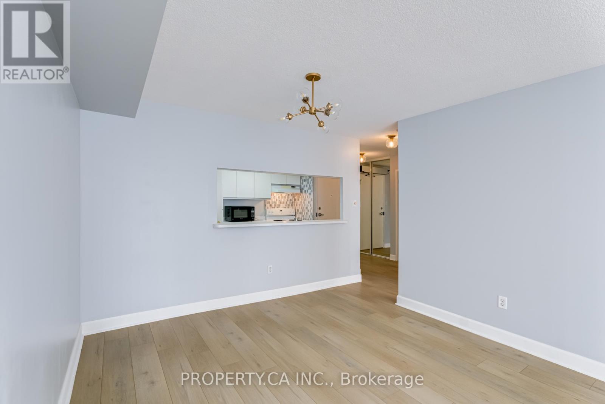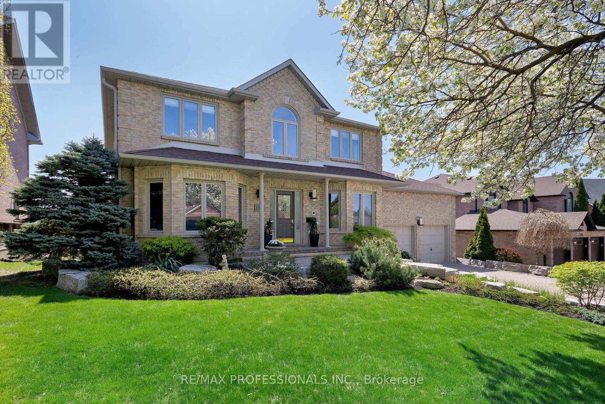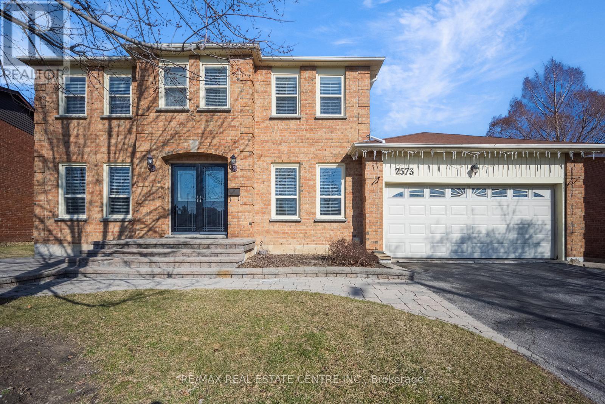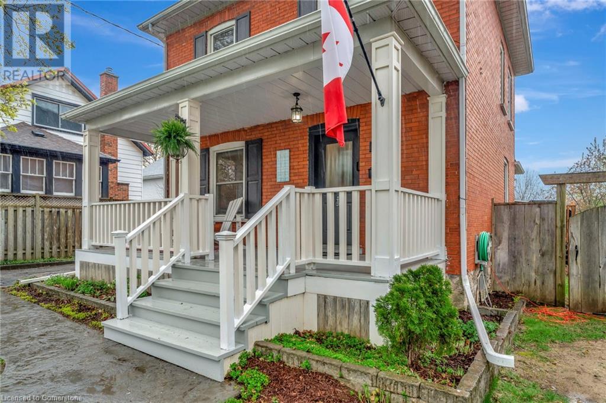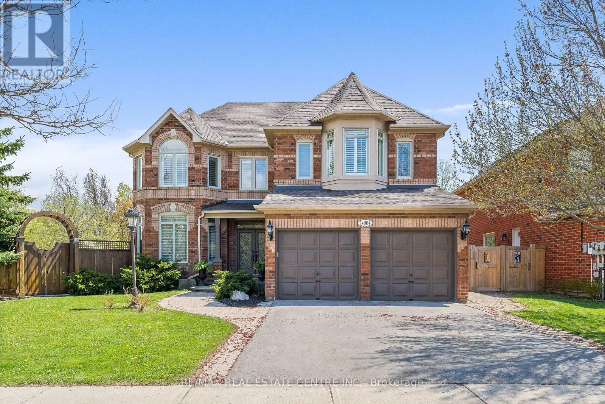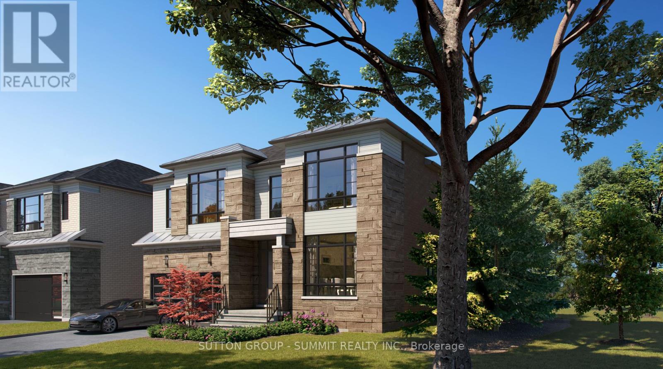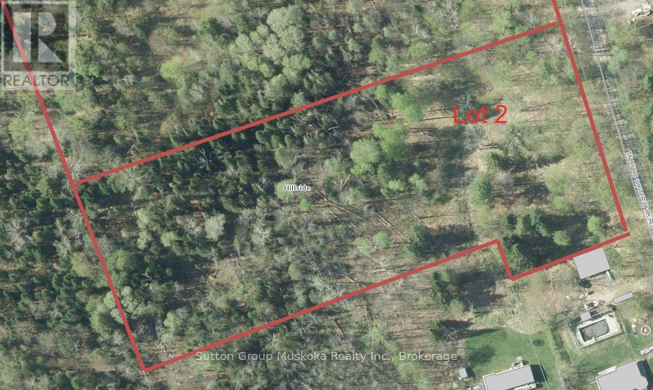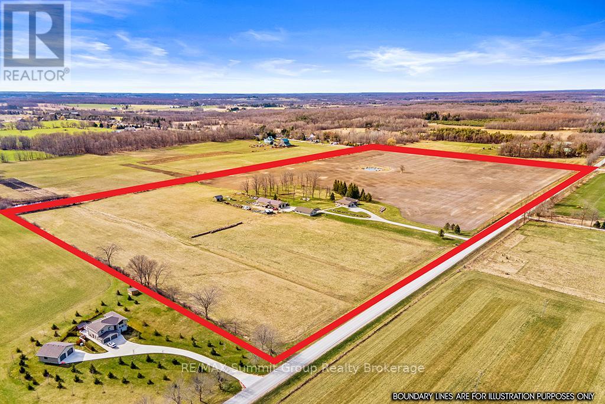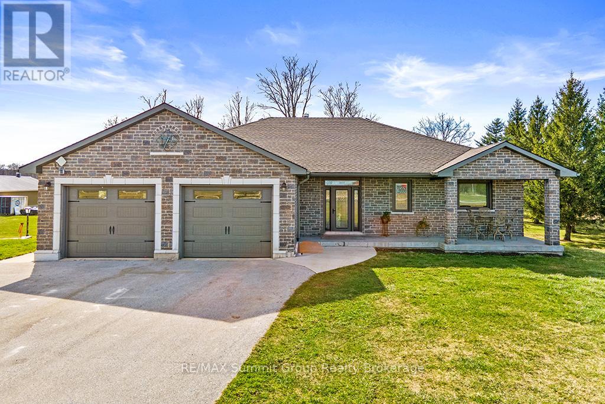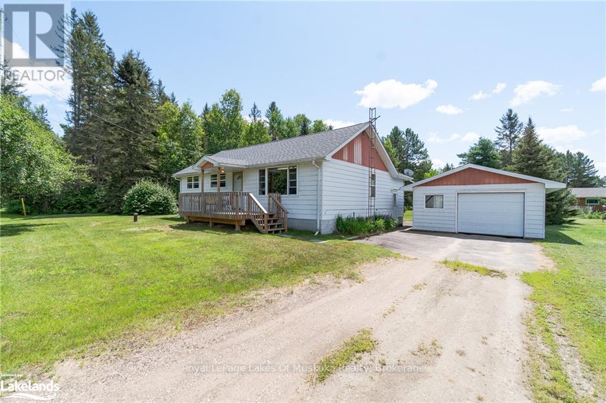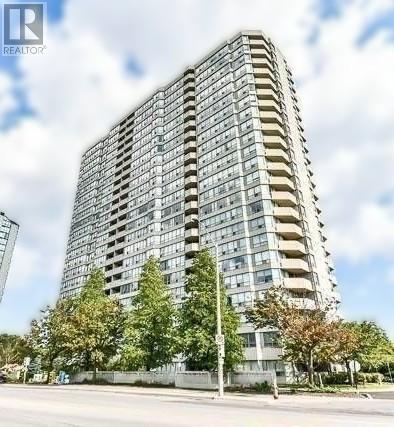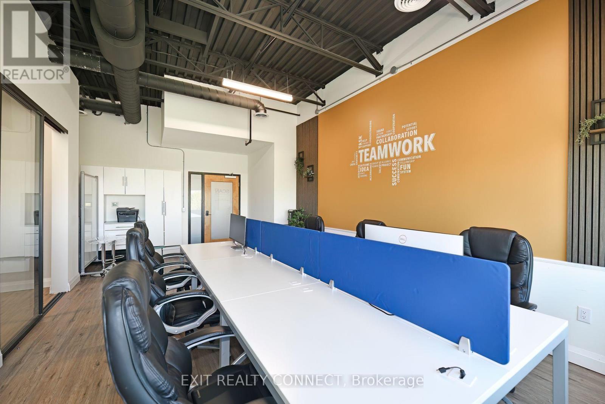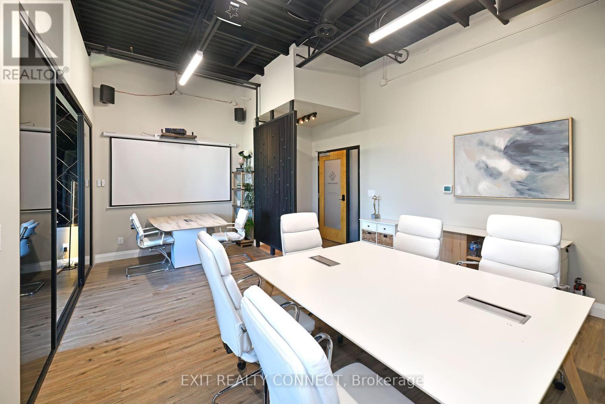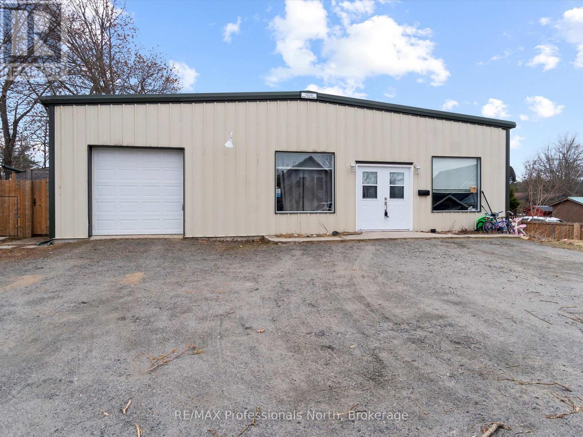3047 Janice Drive
Oakville, Ontario
Extremely well-maintained semi-detached home located in the prestigious Preserve Community of North Oakville. This 4-bedroom spacious home welcomes you in with a double door entry into a comfortable sized foyer. The functional layout on the main floor boasts of 9 feet ceiling with a spacious living and dining room area. The kitchen provides upgraded cabinetry and quartz countertop. Breakfast area next to the kitchen is spacious enough to be used as a dinner room alternative and walks out to a deck and into the fenced backyard. The second floor includes 4 spacious bedrooms, with the primary bedroom having its own walk-in closet and a comfortable 4-piece ensuite. Professionally painted, Californian shutters and updated light fixtures makes it ready to move in straight away. Outstanding potential for the unfinished basement with large & above grade windows and high ceiling. Neighborhood with Top Rated schools, Parks, Ponds & Trails. Convenient access to transit, 407/403/QEW, shops, restaurants, Sixteen Mile Sports & Library Complex. *** A Must See*** (id:59911)
Search Realty
78 South Kingsway
Toronto, Ontario
A masterpiece of modern luxury in a prime location - Bloor West Village! This stunning residence showcases nearly 3,700 square feet of finished living space on an impressive 187' deep lot. The stucco and stone façade, complemented by an 8' solid Mahogany entrance door, sets a tone of refined elegance and timeless curb appeal. Inside, natural light pours through expansive Millennium vinyl windows, highlighting exquisite, high-end finishes throughout. From 7" naked engineered oak hardwood flooring and quartz countertops to custom oak staircases with integrated lighting and glass panels illuminated by a skylight, every detail speaks to exceptional quality. Designed for both aesthetics and functionality, the home features smart lighting, automatic blinds, in-ceiling speakers, and a state-of-the-art security system with cameras. At the heart of the home is a showstopping chef's kitchen by Selba with a massive quartz waterfall island and a suite of professional-grade Bosch appliances - the perfect blend of style and performance. Upstairs, the primary suite boasts a private balcony, dual walk-in closets, and a spa-inspired five-piece ensuite with a freestanding tub, double sinks, frameless glass shower, and heated floor. The professionally finished walk-up basement adds versatility with a large recreation room with a custom bar and backyard access, fifth bedroom, and three-piece bath - ideal for a nanny, in-laws, or guests. Additional highlights include Bellagio-style solid interior doors with black hardware, an irrigation system, and heated floors in all upper level bathrooms. Step outside to a beautifully crafted deck with a cedar shake ceiling, in-ceiling speakers, and pot lights. Just steps from Bloor West Village, this exceptional home offers easy access to High Park, the Humber River, lake, top-tier schools, transit, highways, and essential amenities. At 78 South Kingsway, refined luxury, inspired design and a vibrant lifestyle come together! (id:59911)
Royal LePage Real Estate Services Ltd.
2727 - 5 Mabelle Avenue
Toronto, Ontario
Bright and pristine 697 square foot 1+1 bedroom, 2 full bathroom unit available for lease in a premium Etobicoke location. Features include a large primary bedroom with walk-in closet and 4-piece en-suite, plus an open-concept den ideal for a home office or guest space. The functional layout offers a spacious living/dining area flooded with natural light and access to a large balcony with stunning south-east views. Includes 1 prime underground parking spot and 1 locker. Conveniently located just minutes from Islington Subway Station, shops, and restaurants. Residents enjoy access to over 50,000 sq ft of luxury amenities, including a rooftop deck, fitness center, indoor pool, media room, party room, outdoor BBQ dining area, and children's play zone. No smoking. Tenant to pay hydro. A great opportunity to live in a well-managed, amenity-rich building. (id:59911)
Homelife/miracle Realty Ltd
1412 - 101 Subway Crescent
Toronto, Ontario
Beautifully renovated condo with updated flooring, paint, and bathroom finishings. Enjoy easy access to TTC subway, nearby grocery stores, parks, and eateries. Building amenities include a fitness centre, rooftop terrace, and 24/7 concierge. Experience convenience and luxury living in one of Toronto's prime neighbourhoods. Water, Heat & Hydro included. (id:59911)
Property.ca Inc.
1611 - 70 Absolute Avenue
Mississauga, Ontario
Immaculate Open Concept One Bedroom One Bathroom Unit With A Parking Spot (Potential For 2 Parking Spots) In The Heart Of Mississauga's City Centre! Open Concept Kitchen With Stainless Steel Appliances. A Large Balcony With Clear Views of the CN Tower. Over 30000 Sqft Of Amenities Including: Indoor Basketball Court, Indoor Squash Court, Fitness Facility, Party Room, Indoor AND Outdoor Pool, Theatre, Playground, Car Wash on P2, BBQs to Reserve, Terrace on 3rd Floor And Much More!! Walking distance to Many Restaurants and Square One. Close To Major Highways, Transit, GO Station and the Upcoming LRT. Don't Miss Out! Book Your Viewing Today! Opportunity to Rent a Second Parking Spot for $150/mth. (id:59911)
RE/MAX Professionals Inc.
1777 Covington Terrace
Mississauga, Ontario
*Prime ravine lot backing on the Credit River in prestigious enclave of Credit Pointe*. Deep, professionally landscaped property with a variety of mature trees, gently sloping south exposure, and scenic view! "Thames Pointe" model, a detached two-storey with over 4700 total square feet on 3 bright levels. Stylishly decorated with warm neutral colours and the finest quality finishes. Grand centre hall entrance has vaulted ceiling, transom window, gorgeous chandelier and double oak staircase. Cornice crown mouldings, 9ft ceilings, and bleached oak hardwood on main. You will love the custom chef's kitchen with huge centre island, pendant lighting, solid maple cabinets, built-in appliances, electric grill, granite counters, extra pantry area and bright eat-in area with views of the ravine. Overlooks the Sunken family room with wood-burning fireplace. Double door walkouts from main floor kitchen and office - enjoy glorious southwest views from the elevated wraparound deck! Amazing south-facing main floor office with built-in cabinets, wet bar and French doors to Family Rm. Four generous sized bedrooms on 2nd floor, all with plush high-quality broadloom. The huge primary suite has a spacious walk-in closet, sitting area and spa-like 5-pc bathroom including double vanity, separate shower and soaker tub. Large Finished Lower Level easily used as an in-law suite! Two bedrooms, rec room, kitchen, 4 pc Bath and walk-up separate entrance! Lofted ceiling in garage for extra storage! True pride of ownership found in this impeccably maintained home with great curb appeal on a quiet family friendly street! This fantastic location boasts excellent schools, rinks, tennis courts, playgrounds and easy access to the scenic Culham Trail along the banks of the Credit River. Close proximity to Credit Valley Hospital, Erin Mills Town Centre, Hwy 403 and Erindale and Streetsville GO Stations. Truly a special and rare offering. (id:59911)
RE/MAX Professionals Inc.
23 - 6060 Snowy Owl Crescent
Mississauga, Ontario
Welcome to your dream home an exceptional corner unit in a family friendly neighbourhood that blends modern comfort, style, and unbeatable convenience. Flooded with natural light from every angle, this residence offers unobstructed views from all windows, creating a bright and uplifting atmosphere throughout the day. Step inside to discover a thoughtfully designed layout with dedicated living, family, dining, and breakfast areas, perfect for both entertaining and everyday living. The kitchen is equipped with new appliances-including, microwave, an electric range & dishwasher (2022). The upper level boasts wooden flooring (2023), while plush carpeting on the stairs (2023) adds warmth and elegance. The entire house was freshly painted in 2023, setting a crisp, contemporary tone from the moment you enter.2023 include a furnace with heat pump and air conditioning system; attic insulation; new thermostat, modern light fixtures and switches ensuring year-round comfort & cost savings.Top schools - John Fraser and Oscar Peterson lowest condominium fees,Proximity to parks, walking trails,Quick access to Highway 407/401 & GO station Groceries one of the biggest food plazas & Upcoming projects and 9th line road expansion huge appreciation potential (id:59911)
Save Max Achievers Realty
2573 Oshkin Court
Mississauga, Ontario
Aggressively Priced To Sell According To Today's Market. Well Maintained And Renovated Detached House Located In A Court Location. Suitable For A Large Family. The Layout & Spacious Rooms Are The Key Selling Features For This Property. Separate Living & Family. Separate Breakfast & Formal Dining Room. Large Main Floor Office That Can Also Be Used As A Bedroom Too. Basement is Finished And Has A Full 3 Pc Washroom And A Wet Bar That can be Easily Converted To A Full Kitchen. 2 Bedroom Basement Apartment Can be Made With A Minimum Cost. Surrounded By The Best Best Schools, Grocery Stores & Close To Meadowvale Town Centre & Minutes To Heartland. Quick Access to Highway 401 via Erin Mills Parkway. Walking Distance To Parks, Trails And Lake Wabukayne. Huge Backyard With A Built-In Hot Tub To Enjoy Summer (id:59911)
RE/MAX Real Estate Centre Inc.
1402 - 55 Kingsbridge Garden Circle
Mississauga, Ontario
"The Mansion " Luxury Condo in Mississauga, All inclusive . Beautifully renovated with S/S Appliances. Lots of Storage and a Bright luxury unit. Hwy and Shopping at Door step. Friendly Concierge, Car wash, Ramp, Elevators, Indoor pool and Guest suites. Lots of visitor parking. (id:59911)
Century 21 Green Realty Inc.
442 Lowther Street S
Cambridge, Ontario
Charming Updated Century Home! Welcome to 442 Lowther St S a beautifully maintained century home blending timeless charm with thoughtful updates. From the moment you arrive, you’ll appreciate the stamped concrete walkway, large front porch, and impressive triple-length driveway leading to a detached garage (with full electrical and EV setup, 2024. The fully fenced backyard is an entertainer’s dream, featuring a spacious deck that steps down onto paving stones surrounding a cozy firepit, plus a handy shed for extra storage. Inside, the home welcomes you with high ceilings, wide trim, engineered hardwood floors, and staircase detailing that capture the home’s rich history. Fresh paint makes the home feel bright, clean, and move-in ready. The main floor offers a spacious formal living room, family room, and a dining room complete with a built-in 'coffee-bar' hutch. The updated kitchen boasts granite counters, stainless steel appliances, heated ceramic floors, and a walkout to your private backyard. Upstairs, you’ll find three generously sized bedrooms, each with closets - rare in homes of this era! The main 4-piece bathroom is flooded with natural light, and a linen closet adds to the functional layout. The basement is unfinished but offers excellent storage space, a laundry area, and potential for future development. Notable Updates: Kitchen renovation (2022). Central A/C (2018). Electrical upgraded to 100 AMP breaker panel (2018). Electrical Set up in Garage for E.V. (2024) High-efficient Furnace (2015). Roof on home and garage (2014). Garage door (2017) and G.D.O.(2018). Front door replaced (2017). Hot Water Heater & Water Softener (Owned) Reverse Osmosis system (Rented). Located in a mature neighbourhood on a beautiful tree-lined street and within walking distance to parks, schools, and minutes to shops and the 401, this home offers the best of small-town charm with easy access to city conveniences. This historic beauty is a must-see! (id:59911)
RE/MAX Twin City Realty Inc. Brokerage-2
14064 Argyll Road
Halton Hills, Ontario
Discover a flawless blend of style, functionality and comfort in this spectacular, one-of-a-kind custom designed home set in the sought-after neighborhood of Georgetown South. This beautiful 2 storey home sits on a premium pie shaped lot backing onto greenbelt and offers over 3,500 square feet of above grade living presenting 4+1 bedrooms and 4 baths. Upon entry into the front foyer you are greeting by an open concept floor plan showcasing the most stunning circular staircase. Enjoy peaceful, quiet time in the elegant sunken sitting room with coffered ceiling. Great room, adjacent to the sitting room, offers gorgeous oversized windows and sits ideally across from the dining room. Sophisticated formal dining room is open above to the second level. Positioned at the rear of the home you will find the family room and kitchen that equally offer a premium view of the backyard sanctuary. Cozy family room features radius wall adorned with gas fireplace and several windows that welcome a wealth of natural sunlight. Highlights of the designer gourmet kitchen include built-in appliances, stone countertops, custom centre island, wine storage and walk-in pantry. Convenient laundry facilities with garage access and 2 piece powder room. Upper floor features a primary retreat complete with custom walk-in closet and dramatic and exquisite ensuite bath. On this level, you will find three additional bedrooms that are splendidly designed and decorated and a 4 piece bath. Finished lower level presents an inviting recreation room. Off the recreation area you will discover a personal gym, fifth bedroom, 4 piece bath and utility room with built-in cabinetry. Not only is this home genuinely stunning but it showcases a dreamy rear yard retreat. Fabulous inground pool, secluded hot tub and numerous sitting areas make is a seamless spot to entertain over the summer. This home is truly meticulous and offers an abundance of quality living space both inside and out! (id:59911)
RE/MAX Real Estate Centre Inc.
Lot 3 - 1710 Carrington Road
Mississauga, Ontario
Attention All Builders and investors, this Executive 60-by-125-foot lot (Severed Lot) is in the Prestigious Area Of East Credit. Build Your Dream Home. Short Walk To Streetsville, Restaurants, And Shops. (id:59911)
Sutton Group - Summit Realty Inc.
Lot 2 Tally-Ho Winter Park Road
Lake Of Bays, Ontario
Newly created building lot with the entrance/driveway install and approved. The lot is located on Tally Ho Winter Park Road, a paved road year round municipal road. The lot is only two minutes away from a public boat launch on Peninsula Lake - Great location for your dream home. Lot offers 280 ft frontage on Tally Ho Winter Park Road road and 3.4 acres of land. Lot is well treed with multiple excellent building sites. Lot offers easy access to Hwy 60 with the Town of Huntsville only 10 minutes from the lot and the Town of Dwight only 5-minutes away. Also, in the area you will find the Limberlost Forest Reserve, Algonquin Park, a fantastic public beach in the town of Dwight as well there many lakes and attractions in the area to discover. Take a look today! Call for further information. HST is applicable to the sale and is in addition to the asking price. (id:59911)
Sutton Group Muskoka Realty Inc.
217890 Concession Road 3
Georgian Bluffs, Ontario
This 51.2-acre farm offers a rare mix of productive land, quality infrastructure, and a comfortable home base that makes day-to-day operations easier. The land is well set up with approximately 30 acres workable, including 22 acres of systematically tiled ground for efficient drainage. There are 5 acres of fenced pasture for livestock and 10 acres currently in hay, giving you flexibility depending on your setup. With road frontage on two sides and easy access off a paved road, it's a strong location for both hobby and full-time farming. A 30x60 insulated and heated workshop with in-floor heat and water is ready for equipment storage, mechanical work, or shop-based business needs. There's also an 86x36 barn with hydro, a concrete floor, and a large overhang off the back and side, great for storage, equipment, or livestock shelter. A separate 16x28 run-in shed provides cover for cattle or horses. The stone-sided bungalow is spacious and well-maintained, offering 2 bedrooms on the main level, including a primary suite with an ensuite bath and walkout to the back deck. The main floor also includes a vaulted ceiling in the living room, a practical kitchen with island and pantry/laundry combo, and a mudroom entry from the double garage with walk-in closet. The finished walkout basement adds even more functionality, with two additional bedrooms, a full bath, a kitchenette, and a large living area. It's ideal for extended family or a separate rental setup. There's also a walk-up to the garage for convenient access, plus plenty of storage and a cold room. Whether you're running a small farm operation, looking to expand, or want a property that gives you room to work while staying close to town, this one offers the right combination of land, buildings, and location. Please see residential listing MLS X12144282 for room measurements (id:59911)
RE/MAX Summit Group Realty Brokerage
217890 Concession Road 3
Georgian Bluffs, Ontario
Set on 51.2 acres just outside Owen Sound, this stone bungalow offers the kind of space and setup that works for real life, whether you're looking for privacy, hobby space, or multi-generational living. Inside, the main floor is bright and well laid out, with a vaulted ceiling in the living room, a connected kitchen with island and plenty of storage, and a separate dining area that works for everyday meals or family get-togethers. Off the attached double garage, there's a practical mudroom and walk-in closet, plus a laundry room that doubles as a pantry. You'll find two bedrooms on this level, including a spacious primary suite with a walkout to the back deck, full ensuite bath, and plenty of closet space. A second full bath is just outside the second bedroom, ideal for guests or kids. The finished lower-level walkout adds real flexibility, with two more bedrooms, a full bath, a large living area, and a kitchenette. It's set up perfectly for extended family, an in-law suite, or even rental potential. There's also a cold room, tons of storage, and a walk-up to the garage for easy separate access. Outside is where this property shines. A heated 30x60 workshop with in-floor heat and water is ideal for trades, hobbies, or a home-based business. There's also an 86x36 barn with a concrete floor and hydro, plus extra covered space off the back and side. A 16x28 run-in offers shelter for animals if you're thinking of pasture use. The land is a mix of workable fields and fenced areas, with approximately 30 acres workable, 22 of which are systematically tiled. There are 5 acres of fenced pasture and 10 acres currently used for hay. Located on a paved road with frontage on two sides, it's just minutes to Harrison Park and all the amenities of Owen Sound. If you're looking for a place that offers space, function, and a quiet setting that's still close to town, this one checks all the boxes. (id:59911)
RE/MAX Summit Group Realty Brokerage
Lot 1 Tally-Ho Winter Park Road
Lake Of Bays, Ontario
Newly created residential building lot with the entrance/driveway installed and approved. The lot is located on Tally Ho Winter Park Road, a paved road year-round municipal road. The lot is only two minutes from a public boat launch on Peninsula Lake - Great location for your dream home. Lot offers 281 ft frontage on Tally Ho Winter Park Road and 4.3 acres of land. The lot is well treed with multiple excellent building sites. Lot provides easy access to Hwy 60 with the Town of Huntsville only 10 minutes from the lot and the Town of Dwight only 5 minutes away. Also, in the area, you will find the Limberlost Forest Reserve, Algonquin Park, a fantastic public beach in the town of Dwight, and many lakes and attractions to discover. Take a look today! Call for further information. HST is applicable to the sale and is in addition to the asking price. (id:59911)
Sutton Group Muskoka Realty Inc.
130 Ridgeview Road
Dysart Et Al, Ontario
Built in 1969, this bright 3-bedroom, 3-bathroom home offers breathtaking views just minutes from town. The main level features a kitchen with wood cabinets and vinyl flooring, dining room with deck access, and a living room showcasing a stunning stone floor-to-ceiling wood-burning fireplace. Three bedrooms on the main floor include the primary with dual closets and a 3-piece ensuite, complemented by a 4-piece bathroom. Downstairs, find a welcoming rec room with a second wood-burning fireplace. This vintage property maintains its original character with wall-to-wall carpeting throughout most rooms. Being sold as-is, it presents an excellent opportunity to preserve its nostalgic charm or reimagine the space entirely. Outdoor features include beautifully maintained gardens, a wraparound deck with panoramic vistas, and convenient circular driveway. The 2-car garage includes a spacious workshop underneath. 130 Ridgeview Road offers the perfect blend of charm and practical living with convenient access to all Haliburton amenities. Schedule your viewing today! (id:59911)
RE/MAX Professionals North Baumgartner Realty
161 Forest Lake Road
Strong, Ontario
Located just outside the resort village of Sundridge, in the township of Strong, this well cared for raised bungalow, with additional vacant lot included, is walking distance to multiple beaches as well as downtown grocery stores and restaurants while giving you the benefit of low property taxes. Sitting on a level parcel with oversized garage there's a "Bunkie" with electricity at the rear of the level manicured lot. The separate, treed building lot beside you adds privacy or sell it in the future as an investment property. Enter the home through the large side entrance you'll enjoy the extra space for messy shoes and boots. A three-season sunroom of the back of the home adds extra storage space or a sitting area and has recently been improved with new windows and doors. The eat-in kitchen was renovated just a few short years ago and leads to a separate dining room and large, bright living room with walkout to a well anchored front deck built in 2018, a great place to enjoy a morning coffee or evening beverage after work. The main floor is completed by three bedrooms and a bathroom renovated in 2013. Current owners have enjoyed this property for the last 35 years and in 2013 replaced all plumbing as well as the garage roof and most of the home roof in 2023. The owners have also installed a brand new natural gas furnace with warranty. Nothing for the new owners to do but move in and decorate to their tastes!!! Lower level includes a laundry room, large rec. room which could easily be converted to a theatre room for family movie night. This wonderful home shows pride of ownership throughout and is ready for your family to move in and enjoy. (id:59911)
Royal LePage Lakes Of Muskoka Realty
6 Marjorie Drive
Whitchurch-Stouffville, Ontario
Discover refined elegance in this executive 2-storey home, nestled on a premium 0.71-acre south-facing lot within the coveted Vandorf Estates neighborhood. This spacious residence boasts a bright and airy layout, generous principal rooms, a 3-car garage, and a finished basement, offering an exceptional lifestyle for discerning families. The main floor features a formal living room with hardwood flooring, abundant natural light, and an electric fireplace, creating an inviting space for gatherings. The expansive family room, warmed by a wood-burning fireplace, also boasts hardwood floors and a walk-out to the beautifully landscaped backyard. The pristine white kitchen showcases stainless steel appliances, a stylish backsplash, and a breakfast area with access to a newly finished stone patio, perfect for al fresco dining. Upstairs, the luxurious primary suite offers a serene retreat with a walk-in closet and a spa-like 4-piece ensuite. Three additional well-appointed bedrooms provide comfortable accommodation for family and guests. The finished basement adds valuable living space, featuring a large recreation room, a games room, a workshop, and ample storage. Car enthusiasts will appreciate the spacious 3-car garage with custom cabinetry New Age Garage Cabinets. This meticulously maintained property, cherished by its long-term owners, offers a tranquil setting amidst mature trees. Enjoy the convenience of this prime location, just minutes from Highway 404, shopping, parks, schools, the Aurora GO station, and all amenities. Experience the epitome of executive living in this exceptional Vandorf Estates residence. Equipped with Generator! (id:59911)
Royal LePage Rcr Realty
2201 - 400 Webb Drive
Mississauga, Ontario
Welcome to this natural light-filled, open-concept and clean unit with a spectacular view of the lake! Built in the heart of Mississauga, close to Square One,this property offers 2 BR, 1 bath with large windows and extra space in the Solarium, perfect for an office or to sit and enjoy the view. Comes with2 underground parking spaces and a locker. Building amenities include an Indoor Pool, Sauna, Gym, Tennis, Games Room, Rec/Party Room, 24Hr Security, And So Much More. Access to transportation and shopping covers it all. Rent includes Water, Heat, and Hydro. (id:59911)
Sutton Group Realty Systems Inc.
1107 Pine Point Road
Dysart Et Al, Ontario
Discover the epitome of refined lakeside living in this meticulously crafted retreat. Begin each day with serene views of Kennisis Lake from your private sanctuary. This property offers a seamless blend of sophistication and comfort, situated on one of the most sought-after lakes in the area. Featuring an open-concept living and dining space, a well-appointed gourmet kitchen, and a tranquil main floor primary bedroom wing, this home is designed for both relaxation and entertainment. With two guest rooms on the upper level and two on the lower level, accommodating visitors is effortless. The fully finished basement provides additional space for recreation, including a games room. Step outside to extensive patios with a hot tub and sauna, new decking, and stairs leading to the waterfront. This impeccably maintained property is offered turn-key, inclusive of most furnishings. Recent upgrades include a new 5-bedroom Waterloo Biofilter Ecological Septic System, a Generac whole-house automated backup generator, and a Smarthome Security & Automation System. There is room for a large garage at the location near the propane tank. Looking for a great investment? This would be a great rental property as well. Embrace a lifestyle of understated luxury in this tranquil lakeside haven. Please access the home from the new, second driveway entrance, located by the 911 number and for sale sign - easy access to the entrance of the home. *Part of Pine Point Road at the back of the cottage (road side) was purchased to enable room for a garage. That is identified as Part 1 and 2 on Plan 19R-8997* (id:59911)
RE/MAX Professionals North Baumgartner Realty
209 - 3485 Rebecca Street
Oakville, Ontario
Discover the Potential at 3485 Rebecca Street #209 a bright, professional space designed to elevate your business. With impressive 12-foot ceilings and large windows, this unit offers natural light and a view of the adjacent green space, creating a welcoming and private atmosphere for clients and teams alike. open work space plus 2 private offices provides a modern executive office experience. Step into a professionally finished custom setting with high end finishes. Additional features include access to shared amenities including a sleek 416 sq ft boardroom and a 242 sq ft kitchen lounge perfect for meetings, collaboration, and day-to-day convenience. Positioned on one of Oakville's high-traffic corridors with over 20,000 vehicles passing daily, Unit 209 boasts excellent signage opportunities and exposure. The property also offers direct access to a 9-acre grocery-anchored retail plaza, enhancing convenience and walkability for your clients and team. Ample parking and proximity to the QEW ensure seamless access, while the surrounding mix of industrial, retail, and upscale residential neighborhoods makes this a prime location for any growing business. Opportunity knocks elevate your business at Rebecca Street today! (id:59911)
Exit Realty Connect
208 - 3485 Rebecca Street
Oakville, Ontario
Discover the Potential at 3485 Rebecca Street #208 a bright, professional space designed to elevate your business. With impressive 12-foot ceilings and large windows, this unit offers natural light and a view of the adjacent green space, creating a welcoming and private atmosphere for clients and teams alike. open work space plus 2 private offices provides a modern executive office experience. Step into a professionally finished custom setting with high end finishes. Additional features include access to shared amenities including a sleek 416 sq ft boardroom and a 242 sq ft kitchen lounge perfect for meetings, collaboration, and day-to-day convenience. Positioned on one of Oakville's high-traffic corridors with over 20,000 vehicles passing daily, Unit 208 boasts excellent signage opportunities and exposure. The property also offers direct access to a 9-acre grocery-anchored retail plaza, enhancing convenience and walkability for your clients and team. Ample parking and proximity to the QEW ensure seamless access, while the surrounding mix of industrial, retail, and upscale residential neighborhoods makes this a prime location for any growing business. Opportunity knocks elevate your business at Rebecca Street today! (id:59911)
Exit Realty Connect
950 Muskoka Road S
Gravenhurst, Ontario
This unique Residential/Commercial (C3 Zoning) mixed use property is perfect for investors, multi-generational families or anyone looking to offset their personal living costs or run their business from home.The front home is a renovated and charming, character-filled century house featuring a cozy three-season front porch and a private patio seating area in the back. Inside, you'll find a bright, open-concept kitchen that flows seamlessly into the living room. The main floor also includes a convenient 3-piece bathroom. Upstairs, there are two spacious bedrooms and a full 4-piece bathroom. Over the recent years, the owners have made several important updates including a new natural gas furnace (2021), vinyl siding and metal roof. This unit also includes all kitchen appliances and in-suite laundry with a washer and dryer. At the rear of this open and level property conveniently separated with generous sized parking area is a renovated, steel sided and roofed, 1720 sq ft 1-level dwelling or potential commercial space. This unit offers tall ceilings and an abundance of natural light throughout. It features three bedrooms, one 3-piece bathroom, and a 3-piece ensuite. Additional highlights include a fireplace, a large modern kitchen, laundry, brand new natural gas furnace (2025) and a storage garage. Both units are close walking distance to grocery stores, dining, parks, and downtown Gravenhurst. The property is currently fully tenanted. The front century home is rented at $1,489/month plus utilities, and the rear bungalow is rented at $2,150/month plus utilities. (id:59911)
RE/MAX Professionals North

