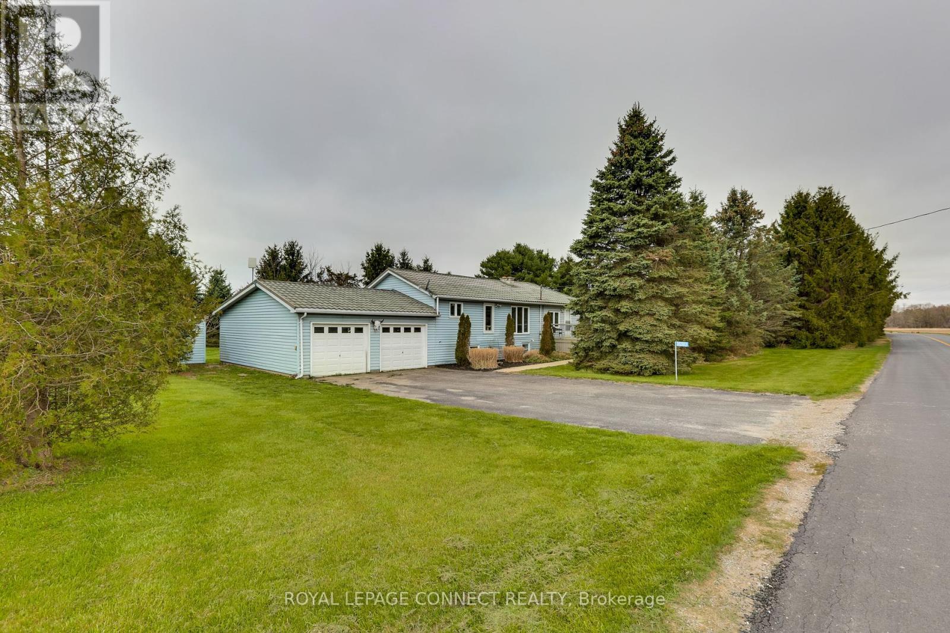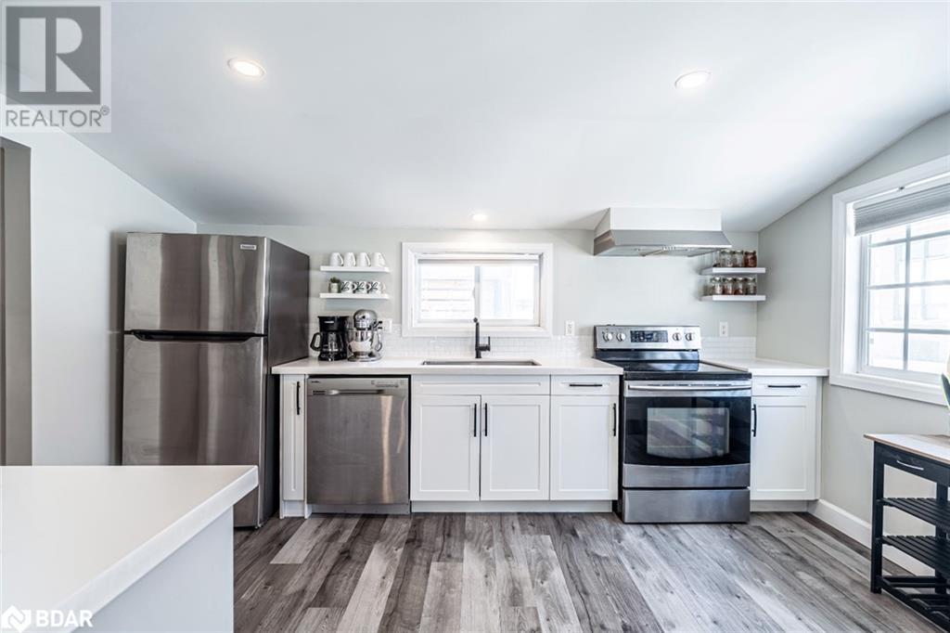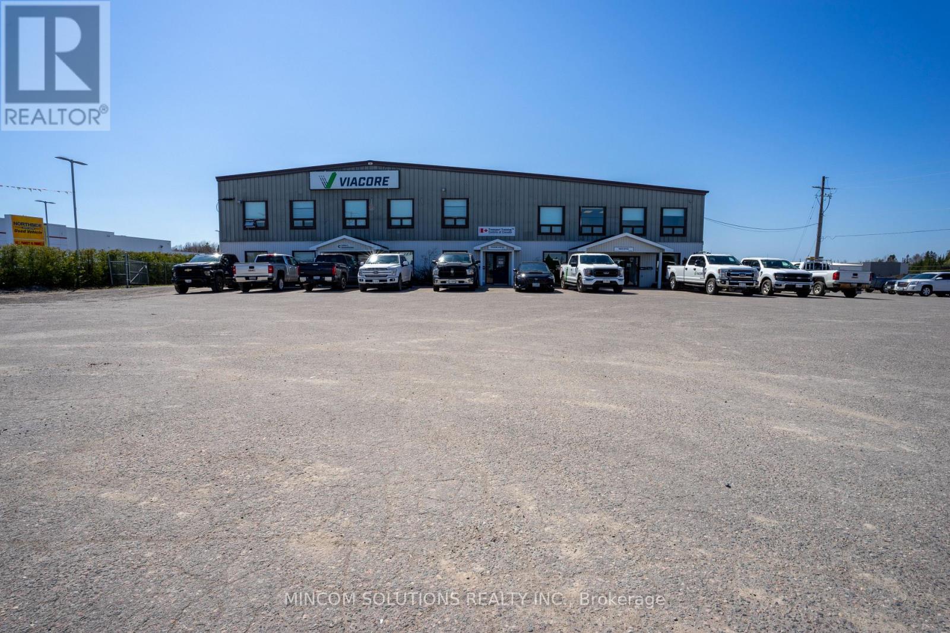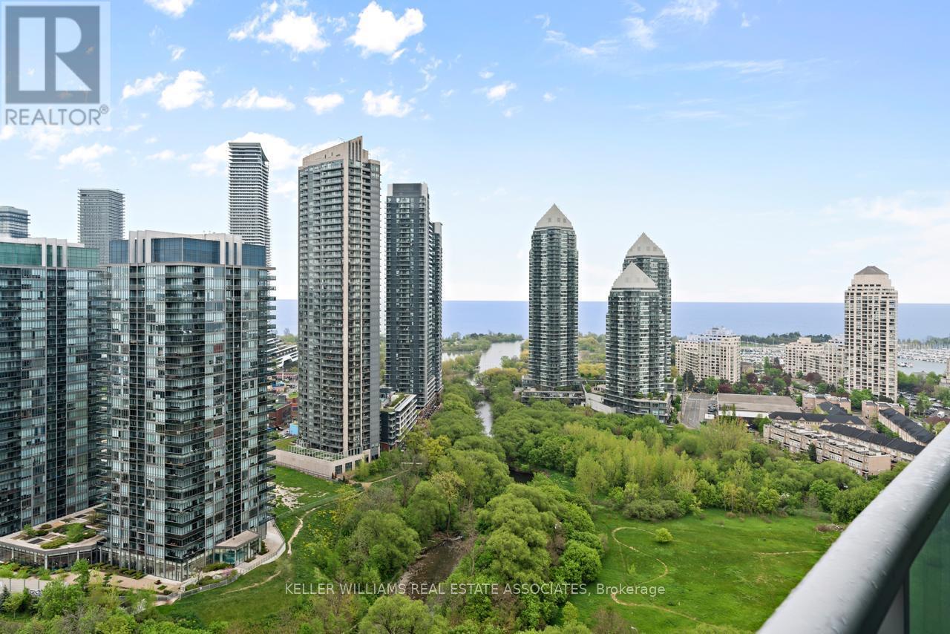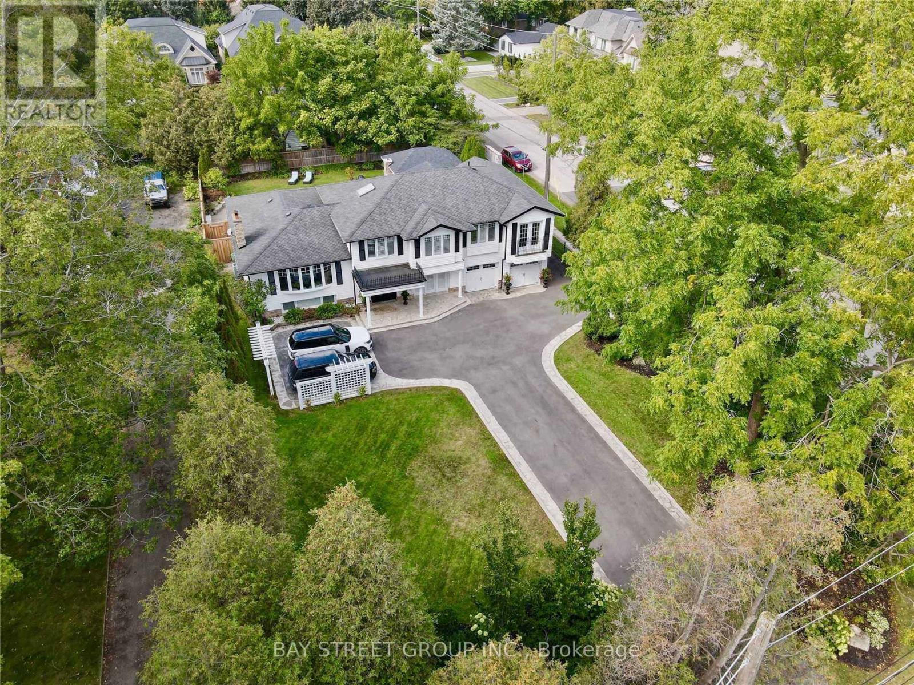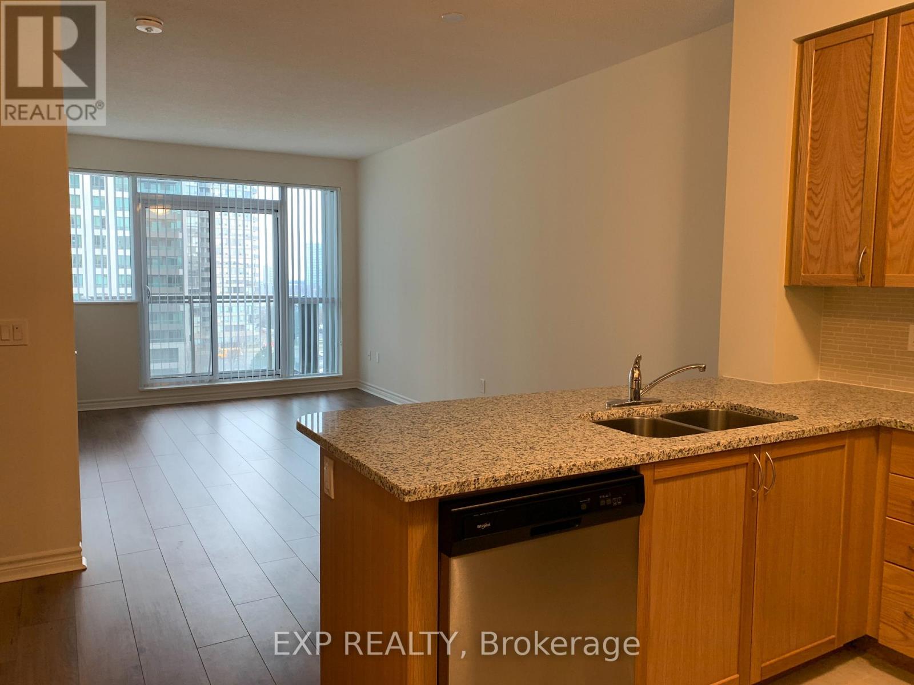35383 Lake Line
Southwold, Ontario
Charming, fully renovated bungalow just minutes from Port Stanley Beach and Little Beach, nestled in the heart of a peaceful lakeside town. This beautiful farmhouse-style home features wood floors throughout, an updated kitchen, and a spacious sunroom with views of the private backyard. Enjoy outdoor living on the huge deck, plus a large finished basement with unfinished storage area. Complete with a 2-car garage and set on a generous lot, this property offers the perfect blend of comfort, style, privacy and location. Other Features include metal roof, treed lot, staircases at either side of the house and main floor bedrooms. Just a half hour outside of London. (id:59911)
Royal LePage Connect Realty
40 Lisbeth Crescent
Kawartha Lakes, Ontario
.**Welcome to 40 Lisbeth Crescent, Lindsay, Ontario!** Discover this charming 1,479 sq ft townhouse built by Parkview Homes, featuring three spacious bedrooms and three well-appointed bathrooms. Built in 2016, this freehold townhouse offers the perfect blend of comfort and convenience, with no maintenance worries! Step inside to find a fully finished basement, perfect as an office or crafting space with a fourth bedroom. This energy-efficient home boasts Energy Star windows, a high-efficiency Lennox furnace and air conditioner, and an HRV unit. Enjoy peace of mind with R-50 blown insulation in the attic and R-31 spray foam insulation in the floor above the garage. The attached garage includes built-in storage and is designed to fit an SUV, complete with a newly installed garage door opener and keypad for added convenience. The beautifully landscaped exterior features vibrant flower gardens and a serene cedar-lined backyard, perfect for outdoor relaxation. Additional upgrades include durable IKO 30-year shingles, California drywall corners, and a Google Nest thermostat for smart home control. The property comes complete with window blinds and a suite of high-quality appliances: a new 2023 stainless steel LG front-door refrigerator with an ice water dispenser and bottom freezer, a Samsung double oven, a Samsung dishwasher, and an LG washer and dryer. For outdoor enthusiasts, the fully enclosed 10 x 20 deck offers three-season enjoyment, ideal for entertaining or simply unwinding. Location is key! This home is conveniently located just 700 meters from Fleming College, adjacent to the Trans Canada Trail, and only 1.2 km from the hospital in downtown Lindsay. Don't miss your chance to make this beautiful townhouse your new home! (id:59911)
Royal LePage Signature Realty
19 Isabella Street
Kitchener, Ontario
Fully detached home for sale steps from Williamsburg Public School on a quiet street, featuring a main floor with an eat-in kitchen, center island, and included appliancesfridge, stove, dishwasher, washer, and dryeradjacent to a spacious family room with patio doors leading to a fenced backyard. The second floor offers three bedrooms with an office nook, while the finished recreation room provides additional living space. Conveniently located near other schools, parks, shopping, GoodLife Fitness, entertainment, and expressway access. (id:59911)
Rock Star Real Estate Inc.
3905 Larose Crescent
Port Hope, Ontario
Tucked into a tree-lined setting, this executive bungalow blends charm, function, and comfort in one impressive package. The home features a durable metal roof, a garage, and a spacious backyard with a sports court, perfect for outdoor fun. Step inside the welcoming front foyer that sets the tone for the thoughtfully designed interior. The cozy living room boasts a large front window with California shutters, a peaked ceiling, and stylish board-and-batten wainscotting. The dining area features a sleek propane gas fireplace flanked by windows, modern flooring, and plenty of room for family gatherings. It flows seamlessly into the kitchen, making entertaining a breeze. The kitchen impresses with dual-level prep counters, built-in stainless steel appliances, a ceiling-height pantry, glass tile backsplash, recessed lighting, and an undermount sink. Just off the kitchen, a sunroom with a built-in window seat and walkout offers the perfect spot to relax with a book or enjoy nature views. The adjacent family room is open and inviting, with built-in shelving. The spacious primary bedroom includes a walk-in closet with cabinetry and a spa-like ensuite featuring a tub and a glass-enclosed shower. Two additional bedrooms and a bathroom provide comfort and flexibility for the whole family. A main floor laundry room and guest bath add convenience. Downstairs, a finished basement offers a large rec room, games area, and bedroom that is currently used as a home gym and would make an ideal studio or office for a home-based business. Outside, the private yard backs onto a wooded area, including a deck, patio, fire pit with seating area, and a versatile sports court ideal for year-round enjoyment. Moments to amenities and easy access to the 401, this home truly offers everything your family needs inside and out. (id:59911)
RE/MAX Hallmark First Group Realty Ltd.
502 - 107 Roger Street
Waterloo, Ontario
Experience modern luxury with this 969 sq. ft. corner-unit condo available for lease in Uptown Waterloo. This spacious home features 2 bedrooms, 2 bathrooms and an open-concept layout, complete with luxury vinyl plank flooring, quartz countertops, and stainless steel appliances. Enjoy your private balcony with stunning views, and relax in the master suite that includes an ensuite bathroom and generous closet space. Residents also have access to amenities such as a BBQ area, party room, and gym. Ideally situated near shopping, dining, and transit, this condo offers both style and convenience for your next home. (id:59911)
Homelife/miracle Realty Ltd
635 Huntington Ridge Drive
Mississauga, Ontario
***CENTRAL LOCATION + LEGAL BASEMENT APT!*** Get ready to say WOW with this chic contemporary stunner, 4 BED 4 BATH fully loaded with beautiful upgrades - including a city certified 2 BED 2 BATH basement unit for extra rental income! Exuding classy elegance and spacious bright rooms at every corner, this incredible home boasts over 3,500 total Sqft - including two Primary Bedrooms with Ensuites, gorgeous formal Living areas & regal spiral Staircase with iron railing. Sleek white kitchen has quartz counters, glass tile backsplash, peninsula island w/ stool seating, coffee nook, pantry, and direct access to the garage. Family Room has cozy Fireplace and Walk-out to Back Deck. Situated on a fabulous premium corner lot, enjoy a private fenced Backyard and plenty of Parking for large families & tenants. Legal basement apartment can also be used as an In-Law or Nanny suite - with its own convenient private Separate Entrance from the Garage. (*NOTE: Some photos may be Virtually Edited.) This highly sought after Central Mississauga location is prime real estate for being connected to all city amenities while enjoying the established nature of the Heritage Hills subdivision. Quick drive to popular Square One City Centre district, and convenient TRANSIT TERMINAL for GO Bus/Train & MIway Bus services. Just minutes from Hwy 403 for GTA commuting, Living Arts Centre for Theatre and Celebration Square for Holiday Festivities. Nearby 3 Prestigious Campuses: Sheridan & Mohawk Colleges, U of T @ Erindale. Say YES to this precious diamond of a home! (id:59911)
Keller Williams Real Estate Associates
18 Tebby Boulevard
South River, Ontario
Charming Family Home in Scenic South River – A Gateway to Muskoka Living! Nestled just north of Muskoka in the picturesque town of South River, 18 Tebby Boulevard offers the perfect blend of small-town charm and natural beauty. This welcoming community is situated along the eastern shoreline of tranquil Forest Lake, with the sparkling waters of Bernard Lake just a short drive away. Conveniently located only minutes from the Sundridge Regional Airport, South River provides both serenity and accessibility. This well-maintained 3-bedroom backsplit is set on an expansive lot of nearly 1/4 acre, offering space, privacy, and the ideal setting for outdoor living. Step inside to discover generously sized rooms, including a spacious living and dining area perfect for family gatherings or entertaining. The bright, eat-in kitchen is thoughtfully laid out and features modern stainless steel LG appliances—fridge, stove, and dishwasher—making meal prep a pleasure. The home is equipped with individually controlled electric baseboard heating for room-by-room comfort, while a natural gas Napoleon stove adds warmth and ambiance to the lower level during cooler months. The classic brick exterior is both timeless and low-maintenance, and two handy garden sheds offer extra storage for tools and seasonal items. Whether you're a first-time buyer, a growing family, or an investor looking to secure a smart opportunity in a thriving area, 18 Tebby is a home with heart, space, and incredible potential. (id:59911)
Keller Williams Experience Realty Brokerage
87 Victoria Street
Orillia, Ontario
CHARMING, UPDATED, & READY FOR YOU TO MAKE IT HOME! You'll instantly fall in love with this delightful bungalow the moment you step inside! Set on a corner lot with mature trees, a newer stone walkway, and a fenced yard, this home offers the perfect mix of privacy and character. Picture yourself unwinding on the spacious, covered front porch or entering through the functional mudroom into a welcoming space. Inside, the home radiates with updated flooring, trim, and modern pot lighting throughout, bringing fresh, vibrant energy to every room. The kitchen is both stylish and functional, featuring stone countertops, sleek updated appliances, and ample space for meal preparation. Enjoy the convenience of an updated bathroom, main floor laundry, and a high-efficiency forced-air Napoleon gas furnace, making everyday living a breeze. The crawl space provides generous storage for all your essentials. The durable steel roof provides added peace of mind. Positioned within walking distance to the hospital, rec centre, parks, dining, and downtown, everything you need is just steps away. Plus, you're only a short drive to beaches, marinas, golf, and more! Whether you're a first-time buyer or looking to downsize, this #HomeToStay offers comfort, convenience, and undeniable charm! (id:59911)
RE/MAX Hallmark Peggy Hill Group Realty Brokerage
8270 Highway #20 Highway #20
Grimsby, Ontario
Amazing location on main street! Great Opportunity - Zoning Allows Many Uses!!! Main floor is 2,000 sq ft + 2,500 sq ft in the basement with wide entry stairs and tall ceilings. Price and terms negotiable. Options: 1 - Great for car dealership, Parking, Storage, Small Manufacturing, Retail & Much More. 2 - Also available just for outdoor storage, storage in containers, parking for equipment or trailers etc. This location Offering Easy Access And Excellent Visibility From Main Highway. Only 30 Minutes Drive To Hamilton And St Catharines. Endless Possibilities For Customization To Suit Your Business Needs. This Building Already Divided Into (2 Legal Units) Building Features 2 York Furnaces, 2 New A/C, 2 Sump Pumps + Large Parking Space Will Allow You To Accommodate Customers Or Business Related Needs! This Property Is A Rare Find And An Excellent Opportunity For Any Business. (id:59911)
Right At Home Realty
815 Great Northern Road
Sault Ste Marie, Ontario
Prime Commercial/Industrial Property, Located in the vibrant city of Sault Ste. Marie, this expansive property offers a total leasable area of 22,020 square feet, set on over 4 acres of land. The site is ideally suited for commercial or industrial use, featuring ample outdoor storage and a dedicated truck training area. With 2 acres of parking space, the property also includes reserved parking spots equipped with electric outlets to preserve battery life for trucks during the winter months. Additionally, each parking space is separately metered, providing convenience and flexibility, 3 Truck bays have radiant heat while all office space is electrical, Air Conditioning is portable. (id:59911)
Mincom Solutions Realty Inc.
15 Andrew Crescent
Quinte West, Ontario
Welcome to 15 Andrew Crescent, located in Quinte Wests most sought-after family neighborhood. This brand-new, Staikos-built 1695 sq. ft. Butternut model bungalow offers 3 bedrooms, 2 bathrooms, and a double car garage. The kitchen will feature soft-close cupboards, quartz countertops, and an eat-in island. The primary bedroom boasts a walk-in closet and ensuite bath for added privacy and convenience. Main floor laundry is ideally located in the mudroom, at the entrance of the garage. The entire home is beautifully finished with an all brick exterior. Perfectly situated, this home is close to schools, bus routes, just 10 minutes from 8 Wing Trenton, and 5 minutes from Highway 401. The open-concept basement is ready for your personal touch. (id:59911)
Royal LePage Proalliance Realty
1805 Mcgillivray Road
Highlands East, Ontario
Paudash Lake! Amazing 2 bedroom, 1 bathroom cottage with 188 feet of frontage. The cottage is nice and cozy with good privacy from the neighbours. There is a covered screened deck off to the one side, and the other side has a walkout from the dining room to the larger deck where you can enjoy your meals with a view of the lake. There is a sitting area to the side of here with a small level grass area for activities. Shingles were replaced in 2020. All windows and sliding doors were installed in 2016. This property has great swimming with deep clean water off the dock. The waterfront shed is powered and the shed by the driveway is as well. This is a rare find on Paudash! (id:59911)
Ball Real Estate Inc.
40 King Street W
Cobourg, Ontario
Seeking Star Tenant for this urban sanctuary in Cobourg's Feel Good Town. Exclusive opportunity. Beautiful 2-Floor townhome style suite in immaculate, fully-renovated character building overlooking a boutique downtown just a 4 minute Stroll to the Beach, Marina, Yacht Club, Esplanade & Boardwalk. Suite is built into the Upper 2 floors with glass doors out to an 800 Sq Ft Rooftop Patio of your own. Professionally Renovated and designed for the owners of the business below. It has had a very light footprint only used occasionally. Designed with a contemporary yet classic decor and using the best of quality finishes. Well-suited for a live work space. Perfect for entertaining. This desired location is set in a beautiful tourist town. The VIA station is 1Blk N & 100 km to Toronto. You will love being on the Penthouse level in a lofty, very large unit with quality custom craftsmanship: Canadian maple Hardwood floors, Vaulted ceilings, Contemporary Kitchen & Baths, B/In Cabinetry, Barn Doors. A sitting room with Quaint Arched windows beams in natural light from the South side on both floors with views over a vibrant historic streetscape to the lakefront. The Northside living room enjoys Glass Doors walking out to a private 800 sq ft Rooftop Terrace. There is a direct private Entrance on King St & a back private Entrance from the parking area. The Open-Concept living/dining room/kitchen is airy and bright. There is 1 Bedroom on this floor plus a Modern 4-piece bath. Built-in storage cupboards & central vac add convenience. Up a very wide stair case to the top Floor you will find a luxurious, oversized, Primary BR Suite with a Laundry/Bath combo & Walk-in Closet with barn doors & built-in storage & shelving. Includes 2 Parking Spaces & SS appliances for tenant use. Tenant to pay Heat/Hydro/Water (sep metres) & provide references/credit report/employment letter. You must see this beautifully finished urban space! (id:59911)
Century 21 All-Pro Realty (1993) Ltd.
2170 County Rd 2
Otonabee-South Monaghan, Ontario
Living The Country Dream, 10 Acre Farm Boasts Privacy, Min to Peterborough & 115! Enjoy gardening & deeper appreciation for the natural world. Features a mix of seclusion & accessibility. This exceptional all-brick, updated bungalow boasts an attached garage, a substantial barn, and a garden shed, ideal for a hobby farm. Home offers a bright living room, a stylish country-style kitchen w/ Wood stove & hardwood floors. The finished W/O basement allows for in law potential! Multi-level deck overlooking the in-ground pool with Newer Gazebo for Shade & Entertaining & flower gardens provide an ideal setting for relaxation & entertainment. Incredible views across the road when the wheat is planted & the sun is setting, showcases fields of gold. Nature enthusiasts, potential for horseback riding, cross country skiing, ATVing & Dirt biking, on your 10 acre hobby farm or at the nearby conservation Authority. (id:59911)
Mcconkey Real Estate Corporation
147 Julia Crescent
Orillia, Ontario
If you're looking for all the conveniences and amenities then look no further. Welcome to this 3 bedroom 2.5 bathroom home at 147 Julia Crescent in the neighborhood of Westridge. Enjoy your morning coffee or your final night cap on the front veranda or in the privacy of your fully fenced yard and finished patio through the sliding rear door off the dining room. You will feel the warmth and envision many family gatherings to come as soon as you walk in the main entrance. The spacious and welcoming kitchen is laid out perfect for everyday cooking and entertaining. Moving upstairs you'll notice the newly wrapped stairs and the newly replaced flooring on the upper level. The primary bedroom is complete with its own ensuite and walk in closet. The 2 additional bedrooms offer ample space for the family. The spacious unfinished basement is like an empty canvas awaiting for your design. Access to big box stores, grocery stores, and restaurants along with the beauty of nature walks at Scouts Valley hiking trails to Bass Lake Provincial Park. (id:59911)
RE/MAX Right Move
2 - 3314 Menno Street
Lincoln, Ontario
Discover the charm of one-level living in this delightful condo, perfect for first time buyers or those looking to downsize. This freshly listed property offers a cozy yet functional living space of 467 square feet with a welcoming 1 bedroom and a well-appointed 1 bathroom, both designed with comfort in mind. *Step into the inviting atmosphere created by the large, newly installed windows (2023), flooding the space with natural light and a vibe that's just waiting for your personal touch* The interior is as practical as it is charming, featuring additional storage options both in the crawl space and in the basement storage locker within the complex. Envision turning this adorable townhouse into your personalized retreat! Heating and water bills won't add to your worries, as they're conveniently included in the condo fees. This means more peace of mind and fewer bills cluttering up your fridge door with magnets!! Strategically positioned, this home keeps life's necessities and little luxuries within easy reach. >>Love cooking with fresh ingredients? Foodland in Vineland is less than a 600-meter stroll away close enough to fetch some eggs even if you've already started beating the pancake batter. If nature and open spaces are more your scene, the nearby Vineland Neighbourhood Park, just a short 400-meter jaunt, offers a leafy escape for those morning jogs or leisurely weekend picnics. Not only is this townhouse/condo close to practical amenities like a library and a school, but you'll also find charming cafes and farm-fresh stores peppered around, ensuring you're never far from a cozy book read or a fresh cup of Joe. Easy access to the QEW and the surrounding community.<
Ipro Realty Ltd.
630 - 1182 King Street W
Toronto, Ontario
Welcome to Suite 630 at XO2 Condos a brand new 2-bedroom plus study corner unit offering stylish design and modern comfort. This thoughtfully laid out suite boasts 703 sq ft of interior living space, complemented by a 61 sq ft private terrace with floor-to-ceiling windows bringing in abundant natural light. Soaring 10-ft smooth ceilings, an open-concept kitchen, dining and living area make this home ideal for both entertaining and everyday living.Enjoy 18,000+ sq ft of world-class indoor and outdoor amenities including:24/7 concierge, fully equipped fitness centre with Freemotion equipment (powered by iFit), yoga studio, boxing room, and free weights area.For families: the Childrens Den with an art room, movie zone, and ball pit.For relaxation and entertainment: BBQ terrace, outdoor lounges and bar, private dining room, golf simulator, residents lounge, The Game Zone, and more. (id:59911)
RE/MAX Atrium Home Realty
1601 - 155 Legion Road N
Toronto, Ontario
This stunning condo offers an exceptional living experience. With sleek, modern cabinetry and a stylish backsplash, the space strikes the perfect balance of charm and functionality. The open-concept layout allows natural light to fill every room. Beyond the unit, an incredible selection of amenities awaits, including an outdoor pool and spa, an indoor spa, a fully equipped gym, and soothing dry saunas in each changing room. The real highlight, however, is the stunning panoramic view that turns every sunrise and sunset into a breathtaking spectacle. This isn't just a home its a peaceful retreat above the city. Don't miss out on the chance to experience it firsthand. (id:59911)
Keller Williams Real Estate Associates
3486 Eglinton Avenue W
Mississauga, Ontario
Luxury Meets Comfort And Warmth! This Beautiful 3+1Bdrm 4Bthrm Semi-Feel Is Not A Standard Builders Home. A Great Deal Was Spent On Upgrades That Makes This Beauty Shine!. Stunning Customed Kitchen, Back Splash, Undermount Sink, Eat-In Kitchen Or Breakfast Counter, Jatoba Hrdwd, Living Rm Fireplace, Potlights, Frml Dng Rm, W. S/S Frame/Glass Railings. Large Master Bedroom, W. Wlk/In Clst, Wlk/Ot Deck, Ensuite Spa. Bsmt Bdrm/Rec Rm. Bkyrd Retreat. (id:59911)
Homelife/diamonds Realty Inc.
363 Lakeshore Road W
Oakville, Ontario
Nestled steps from Lake Ontario, this meticulously updated 2-storey executive home blends timeless charm with modern luxury. Spanning 3,000+ sq ft on an 85x181 ft lot, it features 4+2 bedrooms, 4 baths, and a seamless open-concept layout. Sunlit interiors showcase crown moulding, hardwood floors, and a grand living room with a fireplace, while the chefs kitchen boasts chef appliances, granite counters, and direct access to a cedar-lined terrace. The main floor includes a formal dining room with a second fireplace, a family room opening to the saltwater pool, and a spacious pool house. The finished lower level offers family spaces, and ample storage. Outside, enjoy a resort-style oasis with a heated saltwater pool, stone patios, hot tub, and integrated natural stone fireplaceall framed by lush landscaping. Located near top schools (W.H. Morden), Oakville Art Gallery, and lakefront parks, this home combines privacy, prime location, and executive living. A rare double-car garage with plenty of parking spaces complete this legacy property. Schedule your tour today - luxury awaits. (id:59911)
Bay Street Group Inc.
1407 - 2093 Fairview Street
Burlington, Ontario
This gorgeous 2-bedroom, 1 bath corner unit at Luxury Paradigm condo is perfect to experience the best of Burlington. Lake views from the rooms and wraparound balconies. Relax in the resort-like amenities including indoor pool & spa, modern gym, summer lounge area, basketball court, private movie theatre, BBQ lounge and terrace, private party rooms, guest suites, and outdoor exercise park. The kitchen offers a breakfast bar, quartz countertops, stainless steel appliances and is open concept with a living/dining room with balcony walkout. The master bedroom showcases breathtaking vistas and has a second balcony walkout. The additional bedroom is bright and sunny, with floor to ceiling windows on two sides. A new bathroom and in-suite washer/dryer complete the unit. Hop on the train in seconds, or access major highways in less than a minute from this commuter-friendly neighborhood. Perfectly positioned just minutes from Downtown Burlington. (id:59911)
Royal LePage Real Estate Services Success Team
52 River Rock Crescent
Brampton, Ontario
Nature Abounds This Immaculate And Meticulously Maintained Home Backing Onto Ravine On One Of Fletchers Meadows Most Sought After Streets. This Home Boasts Almost 3600sqft Of Living Space Including Upgraded Kitchens With Granite And Quartz Counters, Upgraded Cabinetry, 2 Bedrooms With Walkout To Private Decks, Updated Bathrooms And Custom Built Laundry Room, Upgraded Pot Lights And Ceiling Fans Throughout, Top Quality Hand Scraped Hardwood Flooring, High Quality Appliances, Upgraded Shutters And Window Coverings Throughout, 4 Walkouts With Balconies And Large Deck Overlooking Ravine, Alarm, Central Vacuum And Sprinkler Systems, Professionally Finished Basement With Separate Entrance, Large Kitchen W/Quartz Counters, Sun Filled Family Room, 3 Pc Bath, Two Bedrooms And Plenty Of Storage. This Home Is Situated On A Premium Lot On A Quiet Street, Beautifully Landscaped, Separate Entrance To Basement Through Laundry Room, Pride Of Ownership For The Most Discerning Buyer. (id:59911)
Royal LePage Realty Centre
712 - 349 Rathburn Road W
Mississauga, Ontario
Spacious living In Mississauga City Centre! Cozy up in a 1+1 Bed, 1 bath Condo. Comes With Laminate Floors In Living Room And Bedroom. Upgraded Granite Countertops. Heated Pool, Gym, Sauna and Party room included. Walking Distance To Square One Mall, Sheridan College, Mississauga Transit Station, Cineplex. Five Minutes Drive To Erindale Go Station And Hwy 403. 1 Parking and 1 Locker included! (id:59911)
Exp Realty
56 Cameo Street
Oakville, Ontario
Welcome to this beautiful family custom home located in one of Oakvilles most prestigious and sought after neighbourhoods, steps from the shores of Lake Ontario and its waterfront trails. This 3,600 square foot home is a blend of luxury with sophistication featuring 5 spacious bedrooms, with an additional 1,950 square feet of finished living space in the lower level that is perfect for an in-law suite. Immediately as you walk into the foyer youre led into expansive formal living and dining rooms with a gas fireplace and designated office space. The gourmet kitchen features high-end appliances, granite countertops, an open concept layout to a family dining area, and the family room featuring a gas burning fireplace. A four season sunroom with floor to ceiling windows offers a seamless indoor-outdoor living experience, overlooking a private patio and garden with a large Wolf barbecue, natural gas fireplace and an oversized all-season inground spa. The upper level offers five well-appointed and spacious bedrooms, with hardwood running throughout. The luxurious master bedroom features a spacious cedar walk-in closet with custom built-ins and a spa-like ensuite finished in stunning Italian marble. The second bedroom also enjoys the convenience of a private ensuite. One of the five bedrooms has been thoughtfully converted into a two-person built-in workspace office. The lower level offers 10-foot ceilings, a spacious rec room, a newly appointed full kitchen, and a state-of-the-art sound proof home theatre all which is perfect for entertaining and gatherings. With proximity to GO Stations, downtown Oakville, and highly rated public and private schools this property, is the perfect place to call home. (id:59911)
RE/MAX Escarpment Realty Inc.
