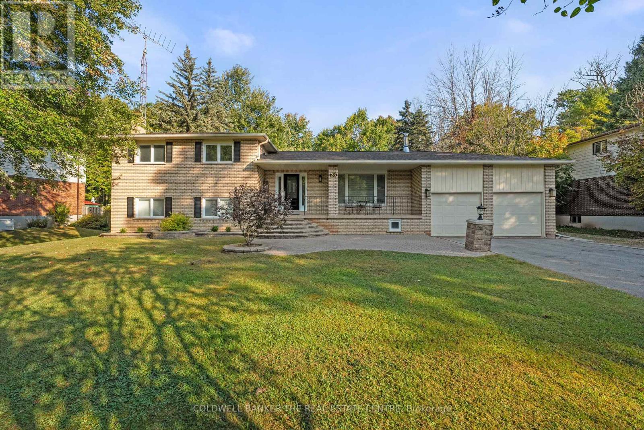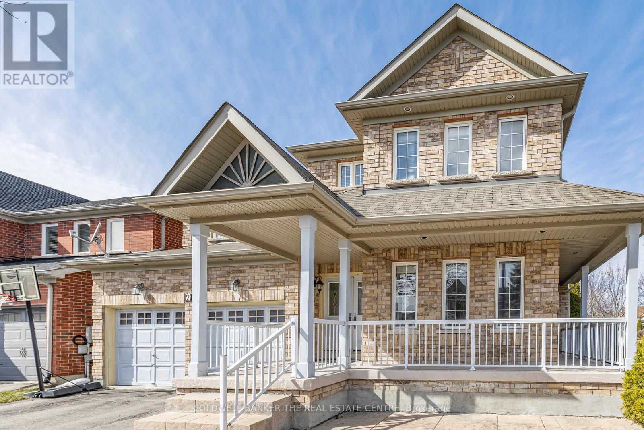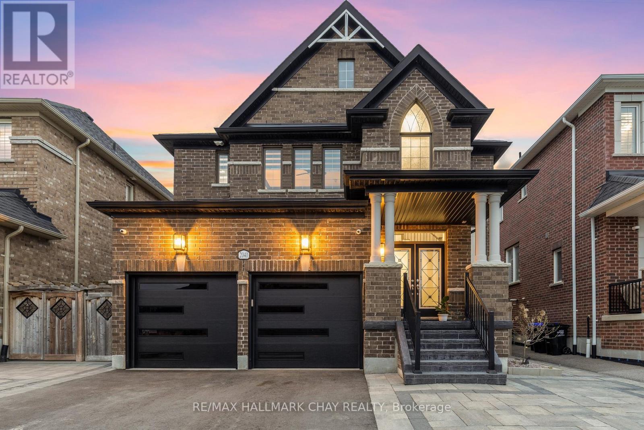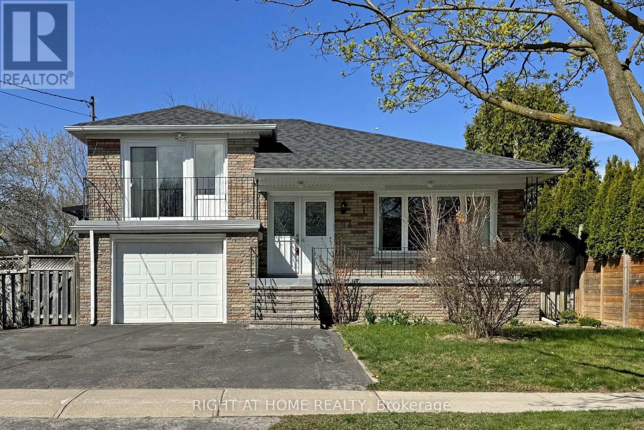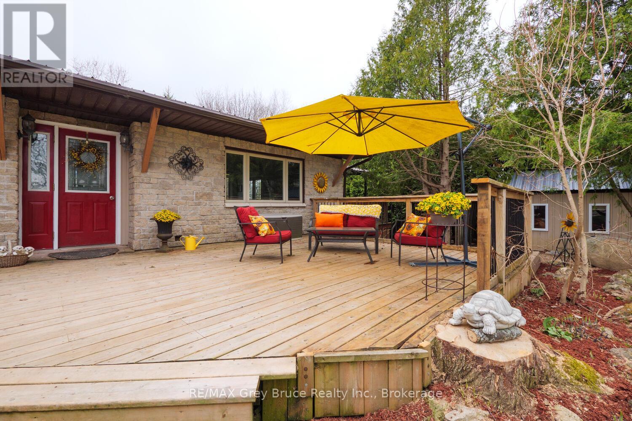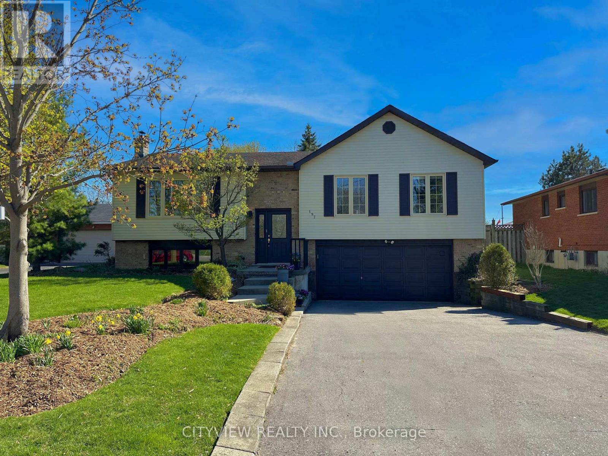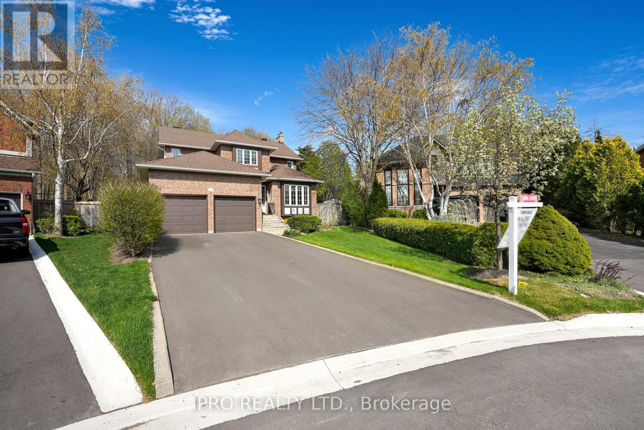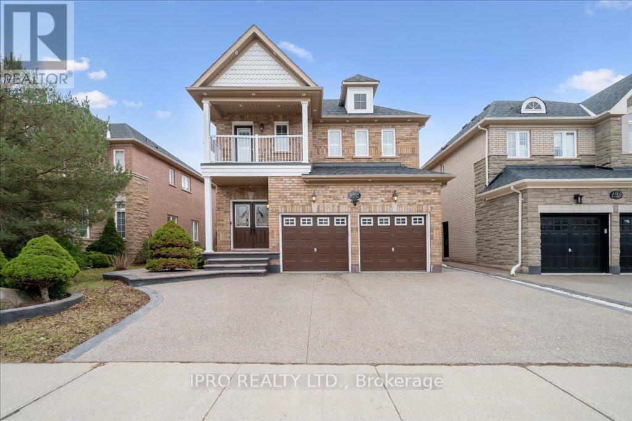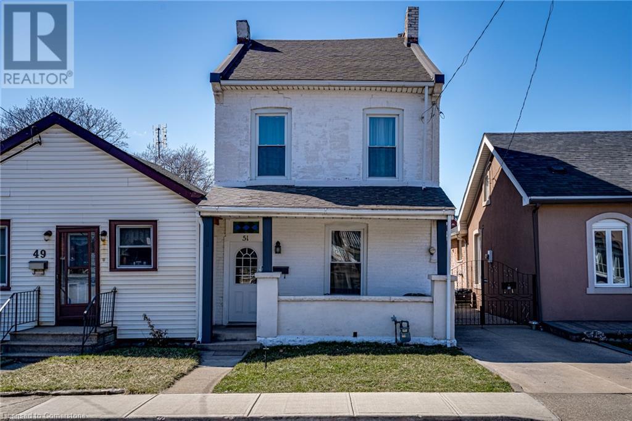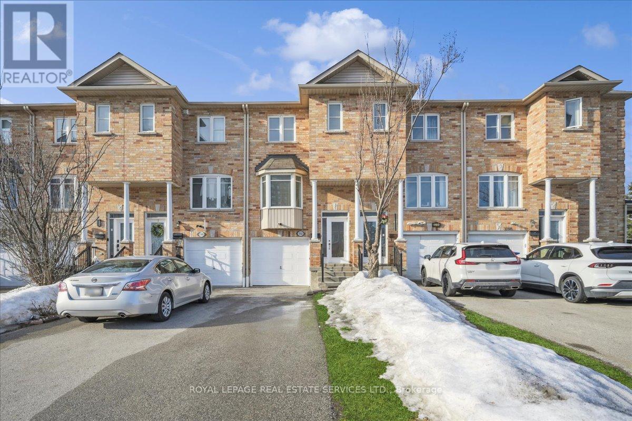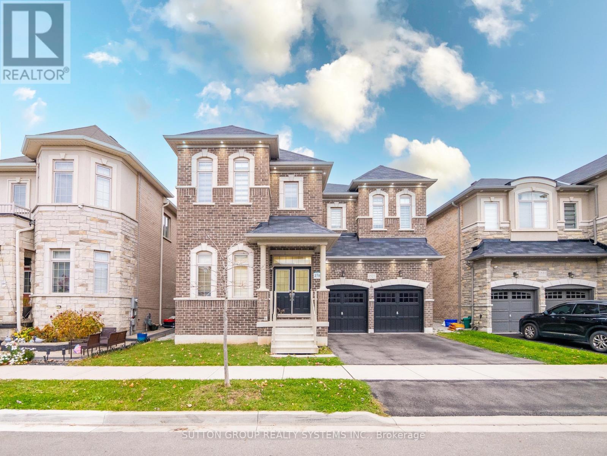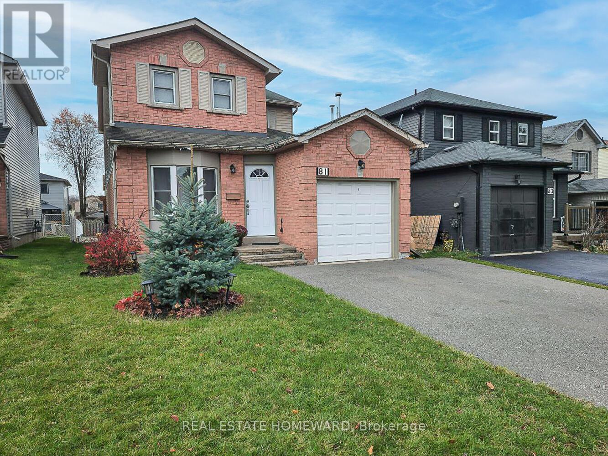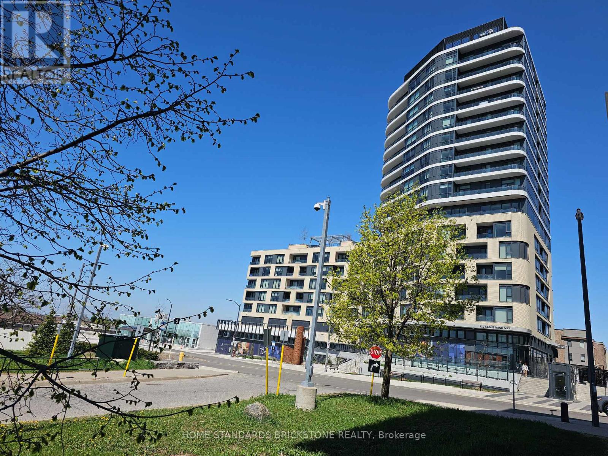2210 - 20 Shore Breeze Drive
Toronto, Ontario
Experience The Ultimate Waterfront Lifestyle In This Stunning New Condition 2 Bedroom Plus Foyer, 2 Full Bath Condo Complete With Parking And Locker. Enjoy Breathtaking, Unobstructed Views Of Lake Ontario And The Toronto Skyline That Must Be Seen To Be Believed! Comprised Of One Of The Most Sought-After Floor Plans At Eau Du Soleil Condos, This Majestic Corner Suite Is Situated On The 22nd Floor. Step Out Onto The 275 Sq Ft Wrap-Around Private Balcony With 3 Walkouts To Admire The Gorgeous South East Views And Tons Of Natural Sunlight Through Floor-To-9' Ceiling Windows. The Open-Concept Kitchen Features Luxurious Quartz Countertops And Backsplash, Stainless Steel Appliance Package, Upgraded Cabinetry, And Under-Mount Sink. The Condo Also Boasts Resort-Style Amenities Including An Indoor Saltwater Pool And Hot Tub, Full Gym, Spinning, Yoga, And Cross-Fit Area, Party Rooms, Bbq Terrace, Theatre, Games Room, And More. (id:59911)
Cityscape Real Estate Ltd.
322 Barons Street
Vaughan, Ontario
Welcome to 322 Barons St, a home that perfectly blends tasteful upgrades, warm character, and everyday functionality making this a rare gem. Nestled in the highly desirable Kleinburg community, this rarely offered, fully turn-key semi-detached home is ready for you to move in. With a double car garage at the rear providing optimal functional living space allowing the layout to flow seamlessly. Step inside to be greeted by a grand foyer and 9-foot ceilings on both the main and second floors, setting the tone for the spacious, airy atmosphere throughout. The open-concept layout is thoughtfully designed for both relaxed family living and stylish entertaining. At the heart of the home, the upgraded kitchen features quartz countertops and an oversized island ideal for hosting gatherings or casual meals. The adjoining living room is drenched in natural light from oversized windows and centers around a cozy gas fireplace, creating the perfect ambiance all year round. A formal dining area flows seamlessly into the kitchen and living space, making this home perfect for entertaining. Upstairs, retreat to a beautiful primary suite a generous walk-in closet, a coffer ceiling, and a spa-inspired ensuite with a soaker tub, double vanity sink and oversized windows for natural sunlight. Generous sized bedrooms with ample storage space. Eng. Hardwood floors and California Shutters throughout the home. Step outside to your private courtyard-style backyard, with a built in Barbeque, interlocked and designed for low maintenance. Location-wise, it doesn't get better, just 2 minutes to Hwy 427, walk to top-rated schools, parks, scenic hiking trails, golf courses, restaurants, and the charming Kleinburg Village. A new Longos and a major retail plaza has just opened for added convenience. (id:59911)
RE/MAX Excel Realty Ltd.
28 Morgans Road
East Gwillimbury, Ontario
Tucked away on a quiet dead-end street, this Holland Landing home offers the perfect blend of privacy, nature, and convenience. Set on a spacious lot backing onto a tranquil forested area, it provides a peaceful retreat while still being just steps from the Holland River and Silver Lakes Golf Course ideal for outdoor enthusiasts. Despite its serene setting, it's only a 10-minute drive to Newmarket, offering easy access to shopping, dining, and amenities. Inside, the thoughtfully designed layout is perfect for families and entertaining, featuring a beautifully renovated kitchen and updated upstairs bathrooms. With 3+1 bedrooms and the convenience of main floor laundry, this home combines modern comfort with a scenic, sought-after location. (id:59911)
Coldwell Banker The Real Estate Centre
3 Donlands Avenue
East Gwillimbury, Ontario
This exceptional all-brick home offers a perfect blend of elegance, comfort, and convenience. Nestled on a private, tree-lined lot, it has been thoughtfully upgraded with high-end finishes throughout. Inside, you'll find 4 generously sized bedrooms, 2.5 baths, and a beautifully finished basement that includes an additional bedroom ideal for guests, a home office, or extra living space. The heart of the home is the stylish kitchen, featuring a spacious island, sleek quartz countertops, pot lights, and California shutters, creating a bright and inviting atmosphere. The open-concept design flows seamlessly into the living and dining areas, making it perfect for entertaining. Step outside to the expansive backyard, where you'll find plenty of room to relax and entertain. Whether you're hosting a summer gathering or simply unwinding by the inground pool, this outdoor space is truly a retreat. With ample parking, there's room for multiple vehicles, making it easy to accommodate guests. Conveniently located just minutes from Hwy 404, the GO Train, top-rated schools, a community center, and a variety of shops and restaurants, this home offers both tranquility and accessibility. Don't miss your chance to experience it schedule a showing today! (id:59911)
Coldwell Banker The Real Estate Centre
2 Reddenhurst Crescent S
Georgina, Ontario
Welcome to this beautiful and spacious brick home in one of Keswick's most sought-after family neighborhoods, Simcoe Landing. Situated on a premium 60+ ft wide fenced corner lot, this 4+2 bedroom, 4-bathroom home offers plenty of space for a growing family, along with in-law suite or income potential thanks to a finished basement with garage access. Designed for both style and function, it features 9-ft ceilings, hardwood floors, pot lights, quartz countertops, modern cabinetry, a stylish backsplash, and updated flooring for a warm and contemporary feel. The updated kitchen, complete with stainless steel appliances, flows seamlessly into the family room, creating the perfect space for entertaining, while sliding doors provide easy access to the backyard. The primary suite offers a luxurious oversized soaker tub and stand-up shower, and the bright, spacious bedrooms provide comfort and ample living space. Located in a peaceful, family-friendly neighborhood, this home is just minutes from parks, schools, a new community center, shopping, beaches, and a boat launch, with easy access to Newmarket and Hwy 404. A fantastic opportunity in a high-demand area. (id:59911)
Coldwell Banker The Real Estate Centre
917 - 85 Wood Street
Toronto, Ontario
Luxury 1+1 Condo Located at The Prime Area of Downtown Toronto - Church St/ Carlton St. ** The Den With Sliding Doors Can Be Used As a 2nd Bedroom or a Home Office ** Bright And Spacious Layout. Open Concept & Modern Kitchen With Integrated Appliances & Quartz Counter. Laminate Floor Thru-Out. Steps To Toronto Metropolitan University, U Of T, Subway, Loblaws, Eaton Centre, Dundas Sq & College Park. Short Ride To Toronto Financial District. (id:59911)
Highland Realty
3709 - 1 Bloor Street E
Toronto, Ontario
** The 2nd Room W/ The Sliding Door Can Be Used As A 2nd Bedroom, A Den or A Home Office** Luxury & Spacious Condo Unit Located in Prime Area Of Toronto - Yonge/Bloor. Open-Concepted & Modern Design. Functional Rooms Layout. Steps To Luxury Retails Stores, Subway, Restaurants, & Supermarkets. (id:59911)
Highland Realty
212 Westcourt Place
Waterloo, Ontario
A very student-friendly 3 bedrooms townhouse is coming! Full furnished and ready to move in May 1st 2025 .Carpet-Free!! There is a spacious living room, and the modern kitchen with bright windows. Upstairs, you’ll find two large-sized bedrooms along with a full bathroom. The walk out basement is finished with one bedroom. Across the road is the very famous Chinese supermarket T&T, steps away from bus route, walking distance to University Of Waterloo and wilfrid laurier University!Don’t miss this fantastic location ,book your private showing today! (id:59911)
Solid State Realty Inc.
110 - 454 Centre Street S
Oshawa, Ontario
Move in Ready! Freshly Painted. Almost *2,000 sq ft: (1,954 per MPAC). Main Floor of this unit features a Sliding door Walkout to Terrace (400 sq ft.: 39.5'x10.5') with exterior garden gate access. Condo Fees include *ALL UTILITIES* & Parking. Very hard to find this Square Footage including 4 bedrooms...in a condo apartment building in Durham Region. Also rare: 2 bedrooms face East/2 bedrooms face West. Second floor also features an additional sitting area (open concept family room) and ensuite laundry. 2 Washrooms. Appliances included. Backs onto Walking trail with Trail acess to Lakeview Park Beach and new Ed Broadbent Park. Short walk to planned Go Train terminal; low traffic street; Lots of windows; a minute to Hwy 401; close to Oshawa Centre, Public transit bus routes, and current Oshawa Go Station. This building is accessible (ramped entry), and the unit features a chairlift. (id:59911)
Right At Home Realty
4140 Weimar Line
Wellesley, Ontario
Fall in love with country living! This beautiful custom-built home sits on half an acre and offers over 3,000 square feet of finished living space. As you enter, you will appreciate the traditional layout and charm, which features a formal dining room, an office/den, and a bright, spacious family room with a large bay window and a cozy gas fireplace. The eat-in kitchen includes updated appliances, ample cupboard space, an island, and sliding doors that lead to the deck. This level also features a two-piece powder room, a convenient mudroom with laundry facilities, and access to the garage and backyard. On the second floor, the large primary bedroom boasts a 4-piece ensuite bathroom with a separate tub, shower, and walk-in closet. This level also includes a 4-piece main bathroom and three additional bright and spacious bedrooms. The finished basement features a generous rec room ideal for entertainment, along with a three-piece bathroom, a utility room, an extra-large cold room, and space for a workshop or home gym, complete with convenient walk-up access to the garage. The garage measures just over 38 feet in depth, providing extra workspace or storage, and includes a rear door for easy access to the backyard. The outdoor space features an amazing wrap-around porch, a private, fully fenced yard with a deck, and a large shed with garage door access. This fantastic property offers all the benefits of rural living while being less than a 15-minute drive from amenities in Waterloo. (id:59911)
Keller Williams Innovation Realty
41 Grande Avenue
Hamilton, Ontario
Welcome to 41 Grande ave in Stoney Creek! This newly renovated home with modern finishes offers a perfect blend of comfort and convenience. Featuring a pleasant and inviting living space, three spacious bedrooms, 2 updated bathrooms, new laminate floor, new tiles, upgraded kitchen, Pot lights, new furnace. This house offers finished basement with separate entrance featuring a kitchenette, Livingroom, three spacious bedrooms, two 3 piece bathrooms and a spacious laundry room in the basement. This home is move-in ready. The huge backyard provides ample space for outdoor entertaining, gardening. Located in an unbeatable neighborhood, you'll enjoy easy access to schools, parks, shopping, and major highways. Don't miss this incredible opportunity to own a well-cared home in a prime Stoney Creek location! (id:59911)
Homelife/miracle Realty Ltd
195 Sabina Drive
Oakville, Ontario
Step into this bright and expansive open-concept home featuring 3 generous bedrooms and 4 modern washrooms. The heart of the home is a spacious, sunlit eat-in kitchen complete with a large center island, gleaming granite countertops, and a cozy breakfast area that opens directly onto a private balcony perfect for morning coffee or evening relaxation. Beautiful Laminate flooring flows seamlessly throughout the home, complementing the soaring 9- foot ceilings and oversized windows that flood the space with natural light. Elegant wood stairs add warmth and character, while the attached garage offers convenience and extra storage. Retreat to the luxurious primary suite featuring a walk-in closet, a walk-out balcony, and a spa-inspired ensuite bathroom with an upgraded glass-enclosed shower. This home checks every box and is ideally located in a highly sought-after neighborhood close to all amenities. Dont miss this incredible opportunity! (id:59911)
Royal LePage Terrequity Realty
2048 Heatherwood Drive
Oakville, Ontario
Quality-built Markay home sits on a lovely corner lot. Immaculately maintained with gorgeous landscaping, inground pool, accent lighting and stone patios and walkways. This much desired Westmount community is conveniently close to shopping, rec centre, trails, parks, library, golf. and great schools! The interior of this home has many gorgeous features and upgrades. A fresh modern layout with large rooms and NEW(2019) oversized windows. Enjoy the newer White modern kitchen with granite counters as you overlook the breakfast area resplendent in natural light! The Great room is a place to gather and the Separate dining room is perfect for entertaining! Quality hardwood floors and ceramics on main, NEW carpet on second level. Four bedrooms. Primary bedrm with two walk in closets, NEW enusite bathroom with a beautiful soaker tub, separate shower and two sinks with granite counter. Main bath with double sinks. The finished lower level has something for everyone; cozy media/rec room , gas fireplace, wet bar, 3 pc bathrm, loads of storage space and a handy cold storage room. Just in time for summer, the pool is ready for family fun! Great patios for lounging, outdoor dining and relaxing. Low maintenance backyard and gorgeous lush greenery surrounds the perimeter of this home. (id:59911)
Harvey Kalles Real Estate Ltd.
254 Niagara Trail
Halton Hills, Ontario
Step into this impeccably upgraded 4-bedroom, 3.5 bathroom home just south of Georgetown, where sophisticated design meets practical living. This newer build features a spacious, thoughtfully designed layout perfect for the needs of modern families. The main floor boasts soaring 10 feet ceilings and a bright open-concept design that seamlessly connects the chef-inspired kitchen, breakfast area, family room, dining area, and living area. Ideal for both entertaining and everyday comfort. Upstairs with 9 feet ceilings, you will find 4 spacious bedrooms, including two generously sized master bedrooms with private ensuites, and a semi-ensuite shared by the remaining two rooms, offering a flexible layout ideal for multigenerational living, hosting guests, or using one room as a dedicated home office while still enjoying three ensuite-style bedrooms. The unfinished basement with a separate entrance provides additional possibility for an in-law suite, or potential rental income. Premium features and upgrades include: A modern kitchen with granite countertops, ceramic backsplash, premium stainless steel appliances, and upgraded pot lights. Brand new stove and range hood, brand new washer and dryer. Owned water heater-no monthly rental fees. Located in a family-friendly community near Highway 401 and within walking distance to excellent schools, this home offers the perfect blend of style, space, and convenience. (id:59911)
International Realty Firm
80 - 5050 Intrepid Drive
Mississauga, Ontario
Aggressively Priced To Sell According To Today's Market. Renovated End Unit (Corner) Townhouse In A Prime Location Just Across The Road From The Ridgeway Plaza. Main Floor Offers a Bright & Modern Open Concept layout allowing lots of Natural Light. Premium Engineered Hardwood Floors. Living Room Has Large Windows, Accent TV Wall, and A Walkout to Fenced Backyard. Newly Renovated Ensuite Washroom in the Large Primary Bedroom. Complex Offers a Playground That's Great For Kids. Family Oriented Neighborhood. This Home Is Within Walking Distance To Great Schools, A Library, Parks, Shopping, And Public Transit. And Within Easy Access To Public Transit And A Few Minutes Drive To Square One & Heartland. Ideal For First Time Home Buyers, Young Families And Investors As Well (id:59911)
RE/MAX Real Estate Centre Inc.
55 Ballmer Trail
Oakville, Ontario
Beautiful and Luxury Fernbrook Carnegie Model 38' Front Lot Single , Built in 2022, Nestled in A Quiet Street. 4 Bedroom With 2957 Sqf Above Grade. Elegant Stone Elevation A. 10' On Main And 9' On Upper and Basement . Large Windows , Bright And Spacious. All Smooth Ceiling. Upgraded Brand Kitchen Appliances. Hardwood Floor Thru Whole House. Large Island in Modern Kitchen with Big Pantry Room, Open Concept Design, Large Family with Gas Fireplace, Large Master With 5 Pc En-Suite And Large W/I Closet. Very Functional Layout. Thousands Upgraded When Purchase . Top Ranking School Area. Easy Access to QEW, 403. Convenient Shopping and Parks Around. (id:59911)
Homelife Landmark Realty Inc.
5001 - 70 Annie Craig Drive
Toronto, Ontario
Vita 1 Condos by Mattamy. 50th floor unit, one-bedroom, full 4pcs bathroom with a linen cupboard. Partial views of the lake from a huge balcony, Northwest exposure with a beautiful Sunset. 9' Ceilings, Floor to ceiling windows. Laminate flooring in bedroom, living and dining rooms. Bathroom has tiled floor. Modern kitchen with stainless appliances and a upgraded backsplash. Full amenities with outside pool, exercise room, party room, games room, guest suites, an outside BBQ designated area with a clear view of the lake. Ample visitors parking on P1. Miles of jogging, walking and cycling lanes. Famous restaurants are minutes away including patio Cafes. **EXTRAS** Stainless steel fridge, glass top counter stove, B/I dishwasher, B/I Microwave, Blinds, Laminate floors in Living, dining and kitchen. One underground parking on P4 and one locker. (id:59911)
Homelife/bayview Realty Inc.
310 - 295 Cundles Road E
Barrie, Ontario
Welcome home to this spacious and stylish condo that truly has it all! Featuring 3 bright and generously sized bedrooms, 2 full 4-piece bathrooms with upgraded shower casings & shower heads and a modern open-concept layout, this space is perfect for relaxing, entertaining, or working from home in comfort. You'll love cooking in the sleek kitchen that flows into a sunlit living area and just wait until you see the large private terrace- perfect for enjoying your morning coffee or winding down in the evening. Located in the sought-after Alliance community in Barrie, this condo is just minutes from Hwy 400-making commuting a breeze. You're also within walking distance to shopping, dining, and everyday amenities, RVH Hospital and just a short drive or bike ride to beautiful Lake Simcoe. With in-suite laundry, plenty of storage, underground parking, and a private locker for extra storage, this home offers the perfect blend of comfort, style, and convenience. Step inside and feel right at home! (id:59911)
Coldwell Banker The Real Estate Centre
2040 Webster Boulevard
Innisfil, Ontario
Nestled in a serene neighborhood, this 4 Bed, 4 Bath property is more than just a house; it's a lifestyle choice that offers the perfect blend of modern living and outdoor leisure! Step inside to discover a bright and airy open-concept layout that seamlessly connects the living, dining, and kitchen areas. Large windows bathe the home in natural light, creating a warm and inviting atmosphere that's perfect for entertaining and everyday living. The heart of the home, this state-of-the-art kitchen boasts stainless steel appliances, granite countertops, and ample cabinetry. Whether you're a seasoned chef or a weekend cook, you'll appreciate the functionality and style it offers. The island doubles as a breakfast bar, making it an ideal spot for casual dining with family and friends. Retreat to one of the four generously sized bedrooms. The master suite is a true haven, featuring a walk-in closet and a spa-like en-suite bathroom equipped with a soaking tub and separate shower, ensuring you begin and end your day in relaxation. With four beautifully appointed bathrooms, three full washrooms on the upper level, your family and guests will enjoy privacy and convenience. Step outside to your personal oasis! The highlight of this property is the stunning private inground saltwater pool perfect for summer fun and relaxation. Surrounded by a beautifully landscaped yard, bar and changing cabana, this space is ideal for hosting summer barbecues, evening swims, or simply soaking up the sun. Situated in a family-friendly neighborhood, you'll find a wealth of amenities just minutes away, including parks, schools, shopping center's, and dining options. Enjoy easy access to major highways for a smooth commute to work or weekend adventures. Schedule your private tour today and start envisioning the memories you'll create in this enchanting retreat. Your dream home is just a visit away! (id:59911)
RE/MAX Hallmark Chay Realty
28 Luzon Avenue
Markham, Ontario
Bright Beautiful 6 Years New Freehold (No Maintenance Fee) Townhouse Built By Arista Home, Located In Newly Exclusive Box Grove Community, 2200 Sqft Plus Unfinished Basement, Open Concept & Functional Layout, New Pot Lights, Fresh New Painting, 9' Smooth Ceiling On Main & 2nd Flr, Hdwd Flr On Main, Brand New High Grade Laminate Flooring On 2nd Floor, 4 Nice Sized Bedrooms, 2nd Floor Laundry w/Large Sink, Direct Access To Garage, Close To Schools, Banks, Community Centres, Shoppings, Restaurants, Hwy 407, Markham Stouffville Hospital & Many More, Ready To Move In! (id:59911)
Forest Hill Real Estate Inc.
113 Aitken Circle
Markham, Ontario
Welcome to this Italian Architect custom Designed, fully renovated 4-bed, 3.5-bath home in the heart of Unionville. $$$ Spent on Upgrades(including Kitchen(2021) and all Washrooms(2021))! Hardwood Floor(2017), Crown Molding & Potlights Thru-Out! Open Concept Kitchen W/ Quartz Countertop|(2021). Breakfast Area Walk/Out to Large Deck. Four Spacious Bedrooms upstairs. Primary Bedroom w/ 5-Piece Ensuite(2021). Professional finished Basement W/ Two Bedrooms(2021) and A 3pc Washroom(2021). H.E. Furnace(2020) and OwnedTankless Water Heater(2020) All Bathrooms Finished W/Schluter Leak Prevention System. Extra Insulation For the Whole House. Stunning Landscaped Backyard. Beautiful, Well maintained 14x28 feet Pool w/ New Safety Cover, Safety Fence New Filter(2022) plus Gas Burner(2016) . Immerse Yourself In The Unionville Community With Access To Toogood Pond, Unionville Main St, Varley Art Gallery, Unionville Library And Top Ranked Markville Secondary School, St. Matthew's, St. Augustine's, And Unionville Public School. (id:59911)
Right At Home Realty
33 Moffat Crescent
Aurora, Ontario
Welcome to Your Ultimate Dream Home!This stunning two-story residence boasts 4+1 spacious bedrooms and 4 beautifully designed bathrooms, offering the perfect blend of luxury and functionality for families of any size.Step inside and be greeted by an abundance of natural light and a warm, inviting ambiance, making it ideal for both everyday living and entertaining. The gourmet kitchen, equipped with top-of-the-line appliances and ample counter space, is a chefs dream come true.Outside, escape to your private backyard oasis, featuring a sparkling swimming pool and meticulously landscaped surroundings, perfect for relaxation or summer gatherings.The spacious bedrooms provide ultimate comfort, while the modern, spa-like bathrooms add a touch of elegance to your daily routine.Located in a highly sought-after neighborhood, this home is just moments away from top-rated schools, shopping, dining, and all essential amenities.Dont miss this rare opportunity to own a home that perfectly blends luxury, comfort, and convenience. Schedule your private showing today! (id:59911)
Keller Williams Legacies Realty
44 Regency Crescent
Whitby, Ontario
Meticulously maintained and updated by longtime owner. Roof shingles 2025! Air conditioning (Lennox 2 tonne) 2024, Most windows and patio door 2018, furnace 2011, hot tub and new electrical panel 2019, gas fireplace. Awesome finished basement with 10 foot projector screen, third bathroom, storage and a bonus room (no window- used as a guest bedroom). The inviting main floor boasts updated kitchen w island, smooth ceilings, pot lighting and hardwood floors Note: heated flooring in gorgeous spa like upstairs bathroom and also bathroom in lower level. Nest thermostat to help save on your utility bills! So many updates to list! A quiet crescent walking distance to sought after Julie Payette PS (French immersion). Stunning and manicured west facing oasis backyard complete with beautiful deck and hot tub with covered roof! Situated perfectly so it is backing to other backyards with a gorgeous view of trees (rather than windows from other houses). This is one you do not want to miss! 3 bdrm 3 bathroom home with finished basement and a main floor family room, open to cozy back deck and hot tub area! (id:59911)
Royal LePage Connect Realty
58 Griffen Drive
Toronto, Ontario
Welcome to 58 Griffen, a Spacious Corner Lot & Ideal property for Multi-Generational Living! Discover potential of this extra-wide corner lot ***approx. 110 ft WIDEx 34ft deep x62ft deep irregular lot)*** This home is designed for large, multi-generational families, featuring THREE KITCHENS on 3 floors to accommodate independent living under one roof. Don't MISS THIS OPPORTUNITY to secure such a rare, move-in ready property. The property has been lovingly updated with new Quartz counters, undermount lighting and potlights in the main floor kitchen, potlights in the living/dining and fresh paint throughout the house, new vanities in two of the washrooms, and new vinyl laminate flooring in the basement as well as brand new kitchen cabinets in the basement kitchen. The separate side entrance leads to a finished basement with in-law suite, making it easy for parents, grandparents, or extended family to have their own private space and be independent, yet remain close to their loved ones. The main floor is perfect for parents, while the upper level offers a comfortable retreat for the younger generation with their own private units. Imagine how much money you will save with this convenient set-up. With such a WIDE LOT, this property offers a fantastic opportunity to add a LANEWAY HOUSE OR GARDEN SUITE or even explore FUTURE DEVELOPMENT POSSIBILITES to generate extra income. This property features a rare, large detached two-car garage, which can be used for extra storage or even as a studio or workshop space. Live in the heart of Scarborough in this extremely convenient and central location, just steps to Sheppard Ave, and Neilson Rd., easy access to Hwy 401, 10 min to University of Toronto Scarborough campus where the new Medical School is being built, 10 min to Centenary Hospital and Centennial College, the Toronto Zoo, & also steps from the RT to the new Sheppard Ave./McCowan Road Metrolinx extension coming soon for easy connectivity to the downtown transit systems. (id:59911)
Homelife Elite Services Realty Inc.
19 Independence Drive
Toronto, Ontario
Golden Opportunity! Dynamite bungalow with brick A-D-D-I-T-I-O-N, adding approx 520 sq ft of valuable living space across both levels. Looks and feels like a duplex, while maintaining the function of a single-family home - perfect for savvy buyers seeking flexible living space. A rare blend of modern upgrades and timeless character. Stylish front foyer with french doors leading to separate living and dining rooms, a gorgeous architecturally designed kitchen (featured in Houzz) with quartz countertops, stainless steel appliances, a breakfast bar, and a sleek coffee station. B-I-G lower level in-law suite feels like a home of its own - complete with full-sized kitchen, separate living and dining rooms, generous sized bedrooms, a renovated 3-piece bath, and independent laundry area. Private, fenced backyard for quiet enjoyment and entertaining. Attached brick garage provides secure parking and excellent storage with its 8-foot ceiling. Prime location - just a 5-minute walk to Kennedy Subway & GO Station with quick and easy access to downtown. Steps to shopping and the future Eglinton Crosstown - all without needing a car. 19 Independence Drive - checks all the boxes - come take a look! A RARE find and S-M-A-R-T move-in-ready opportunity! (id:59911)
Real Estate Homeward
34 Goddard Street
Toronto, Ontario
Move-in ready and investment-savvy! This beautifully renovated bungalow in the highly sought-after Bathurst Manor offers over 3,200 sq ft of modern, functional living space. The open-concept layout features a spacious living and dining area and a generously sized, brand-new kitchen (2023). The main floor also features two stylish new bathrooms (2023), updated appliances (2023), elegant pot lights (2025), ceramic flooring (2023), and a primary bedroom with ensuite. Major upgrades also include a new roof (2018), attic insulation (2018), a new washer (2024), and mostly new windows installed in 2018. A separate entrance leads to a fully finished basement featuring two self-contained luxury suites each with its own full kitchen and bathroom renovated between 2018 and 2024. Ideal for multigenerational living or rental income, the basement suites offer the potential to generate over $3,500 per month in combined rental income. Located in a safe, family-friendly neighborhood, this turnkey home is just a 5-minute drive to Yorkdale Mall and close to a wide array of shops, restaurants, parks, TTC transit, and top-tier schools including the highly ranked William L. Mackenzie CI and St. Jerome Catholic School, which offers a sought-after French Immersion program. A rare opportunity offering space, style, and strong income potential in a prime location. (id:59911)
Right At Home Realty
106 Elder Lane
Chatsworth, Ontario
Welcome to 106 Elder Lane. The history of this home is finding owners that love the property and want to stay. With only 3 families calling this bungalow home since 1976, we think you will want to live here too. With the design centered around entertaining, the Kitchen is the heart of the main floor, with several eating areas, including a stretched dining room that can accommodate a family sized dining table, a sitting nook next to the kitchen. Down the winding staircase from the main level, you'll enter into the family room, that is bookended by two larger bedrooms. Giving plenty of privacy and room to spread for family members. This basement includes a walk out to the beautiful fenced in back yard. Enjoy the outdoors both day and night with the gravel base firepit, raised gardens and a 20' x 10' art studio (out building), and front and back decks with private gazebo and hot tub! Pass beyond the back gates and find yourself on one of the best sections of the rail trail. You'll notice new drywall in the basement photos, recently done after a new plumbing stack was installed this year. New Well and Pump-2024. Shouldice designer stone- 2009 (front of house). Insulation and remaining 3 sides of the house- 2015. (id:59911)
RE/MAX Grey Bruce Realty Inc.
Caledonia - 197 Morrison Drive
Haldimand, Ontario
Welcome To Your Dream Home By The River! This Charming 5 Bed, 2 Bath Raised Bungalow Offers Nearly 1700 Sq.Ft. Of Stylishly Renovated, Move-in Ready Living Space Nestled On A Generous 1/4 Acre Pool-Sized Lot Located On A Family-Friendly Cul-De-Sac In Beautiful Caledonia. The Main Floor Features 3 Spacious Bedrooms And A Full Jack & Jill Bathroom. This Level Boasts Gleaming Hardwood + Durable Laminate Flooring, Polished Porcelain Tile, & Marble-Look Venetian Quartz Countertops. Cook In Style With Stainless Steel Appliances, A Gas Oven, & Cozy Up By The Wood Burning Fireplace. Enjoy Morning Coffee On Your Charming Juliette Balcony Overlooking An Oversized Serene Yard, Ideal For Kitchen Gardening & Outdoor Entertaining. The Finished Basement Adds 2 Additional Bedrooms, A Laundry Room, Mudroom, & A Luxurious Full Bathroom Complete W/Large Glass Shower, LED Lighting, Heated Towel Rack, & Bluetooth Speakers. A Secondary Gas Fireplace Adds Warmth And Comfort. Additional Features Include A Smart Google Nest Thermostat + Smoke Detector/CO Alarm, Powered Shed, Double Garage, Garage Entry Door, & A Six-Car Driveway! Plus, Enjoy Peace Of Mind With A Brand New Furnace, A/C, & Hot Water Heater. Only A 3-Minute Walk To The Picturesque Grand River + Kinsmen Park. Steps Away From Supermarkets, Restaurants, Tennis Courts, Swimming Pools & Scenic Trails. Explore Nearby Local Farms, Heritage Sites, Golf Courses, The Zoo, Boat Launch, & The Caledonia Fairgrounds; Home To The Annual Fair + Farmers Market Filled With Fresh Food & Family Fun. Primely Located: Only 20 Min To Hamilton. Country Calm, City Close - You Dont Want To Miss This One! (id:59911)
Cityview Realty Inc.
9256 Griffon Street
Niagara Falls, Ontario
Immaculately maintained 4-bedroom home on one of the largest premium pie-shaped lots for a semi in Chippawa! Welcome to 9256 Griffon St - a beautifully designed 2,215 sqft residence offering the perfect combination of style, space, and functionality. Built in 2022, this home features a modern open-concept layout with a contemporary kitchen, stainless steel appliances, upgraded vinyl flooring, and sun-filled living areas - ideal for everyday living and entertaining. The upper level boasts four spacious bedrooms, including a primary suite with dual closets and a private 3-piece ensuite. Enhanced with striking epoxy finishes on the front porch and garage, this property reflects true pride of ownership. A rare opportunity in a sought-after neighbourhood - move-in ready and waiting for you! (id:59911)
RE/MAX Experts
22 - 160 Stanley Street
Norfolk, Ontario
Presenting A Sleek 2-story Condo Townhouse with 2 huge Bedrooms, 2.5 Baths, and a Garage Entry, the Kitchen Features White Cabinets and stainless-steel Appliances. Open Concept Living Room. The Primary Suite Offers a Walk-In Closet and a Luxurious 3-piece Ensuite. One Bedroom, A 3-Piece Bath, and Upper-Level Laundry Provide Convenience. The Unfinished Basement Invites Your Creative Touch, With Limitless Potential. Discover Living at Its Finest in This Inviting Space! The house is just a 15-minute drive to Port Dover. (id:59911)
Save Max Gold Estate Realty
339 Bushview Crescent
Waterloo, Ontario
Welcome to your new home! Nestled at the end of a quiet, family-friendly crescent, this charming property offers both comfort and functionality. The oversized garage provides ample space for a vehicle plus additional storage. Step inside to find gleaming hardwood and tile floors throughout the main level. The spacious living room features large front windows with elegant shutters, filling the space with natural light. The bright eat-in kitchen is perfect for family meals, complete with granite-faced counters, a double cutlery drawer, wall pantry, and generous windows overlooking the backyard. Step out onto the large deck and enjoy views of the tranquil pond, a fully fenced yard, and beautifully maintained perennial gardens a true outdoor retreat. Inside, the large mudroom includes garage access and two massive closets, perfect for organizing seasonal gear for the whole family. Upstairs, hardwood flooring continues up the staircase and into three generously sized bedrooms with the primary bedroom over looking at green space. The oversized updated family bathroom (2024) offers plenty of storage, including a charming bench alcove. The finished basement with separate entrance offers a cozy rec room with gas fireplace perfect as a hobby area, TV room, or play space. Additional features include under-stair storage, a well-organized laundry room, and a fourth bedroom with large window and a private 3-piece bathroom ideal for guests, and don't forget the close proximity to the gorgeous Laurel Creek conversation area and well-known St. Jacob Market. Join us for an open house this weekend from 2 to 4 PM. Homes like this don't last long don't miss your chance! (id:59911)
Real Estate Homeward
507 - 350 Rathburn Road
Mississauga, Ontario
TONS OF LIGHT!! Floor-to-ceiling windows, this updated unit with 1,103 square ft., 2 Br & Den/Solarium has a walk-out to Balcony In Mississauga's Most Convenient Location! All Utilities Included! $$$Thousands Spent On Upgrades (2022) Newer S/S Appl, Scratch & Water Proof Engineered Floors, Shelving in Living Room, Quartz Counter, Backsplash, Undermount Sink, Light Fixtures, Two LED Bath Mirrors, Bidet, Two Showers in Master Ensuite with Linen and Walk-In Closet. The unit has been painted throughout, and the unit has an Ensuite Laundry. Located Near Square One Mall, Sheridan College, Hwy 403, Go Station, Hurontario LRT, includes one Underground parking spot! (id:59911)
Sutton Group - Summit Realty Inc.
58 Kesteven Crescent
Brampton, Ontario
WOW. LOCATION! LOCATION! LOCATION! Welcome to this absolutely show stopper in the highly sought after neighbourhood of fletcher's Creek South. This stunning Detached Home comes with 3 bedrooms, 3 washrooms with Finished Basement & Separate Entrance. Open Concept Living and Dining area flows into bright kitchen with Separate Breakfast Area. This home sits on premium 160 ft deep lot with no neighbours behind. Huge Fully fenced backyard with an in ground sprinklers is perfect for Entertainment or Family Fun. Located on Quiet, Child friendly cresent. Conveniently close to Public Transit, Parks, Sheridan College, Shopper's World Mall and much more. Minutes to 407, 403 and 410, making a commute stress free. Whether you're growing family, investor or first time home buyers, this home offers value, space and unbeatable location. Don't miss this opportunity. (id:59911)
RE/MAX Gold Realty Inc.
314 - 4065 Brickstone Mews
Mississauga, Ontario
Cozy One Bedroom With Hardwood Floor Throughout Living/Dining. Modern Kitchen With Granite Countertops. Balcony. Ensuite Laundry. Amenities: Gaming Lounge, Media Rooms, Exercise Rm, Indoor Pool, Sauna, Grand Celebration Room, Tanning Deck, Bbq Area, 24 Hr Concierge. Walk To Square One, Go Bus, Ymca, Celebration Square, Living Arts, City Hall, Central Library. Hydro Is Extra. Includes 1 Parking & 1 Locker. Avail June 20. (id:59911)
Right At Home Realty
917 Royal York Road
Toronto, Ontario
Enjoy a Spacious, Fully Furnished 3-Bedroom, 3-Bathroom Home Just Steps from the Subway and Great Schools Move In with Ease and Start Living Comfortably Right Away.Do Not Contact the Listing Brokerage.Text: (289) 208-1118 | Email: [email protected] (id:59911)
Eastide Realty
7179 Windrush Court
Mississauga, Ontario
"A Slice Of Heaven In The City!" Amazing Location! Welcome To This Warm And Inviting 4-Bedroom, 4-Bathroom HOME Featuring A Finished Basement With 2 Cozy Gas FP, Nestled In A Peaceful Neighbourhood in a Cul-De-Sac Location And Backing Onto A Tranquil Forest. Close To All Amenities! Minutes From Major Highways, Shopping Centres, Schools, Parks, City Transit, Library, Airport, Lisgar GO Station, Grocery Stores (Including Longos), And The Toronto Premium Outlets. Convenience And Lifestyle Come Together Seamlessly In This Prime Setting. Full Of Charm And Surrounded By Nature, This Property Offers Space, Serenity, And Thoughtful Improvements That Make It Move-In Ready. Inside, Youll Find A Bright, Sunny And Functional Layout With Four Spacious Bedrooms, Designed To Comfortably Accommodate Families Of All Sizes. This Home Also Offers Plenty Of Closet Space & Ample Storage Throughout, Making It As Practical As It Is Comfortable. The Finished Basement Offers Additional Living Space With A Gas Fireplace Ideal For Cozy Evenings, A Rec Room, Or Home Office. The Gorgeous Backyard Is A Private Retreat, With Mature Trees & A Breathtaking Four Seasons View Of The Forest And A Newly Built Deck (2024) Perfect For Relaxing, Entertaining, Or Enjoying Quiet Mornings With The Sound Of Birdsong. This Home Has Been Lovingly Maintained And Thoughtfully Updated Over The Years. Furnace Replaced In 2009 With A New Motor Installed In 2020, Roof And Eaves Replaced In 2022 With 50-Year Shingles And T-Rex Gutter Clean Caps By Let It Rain Includes A Transferable Warranty. Great Value By Original Owner! Green Park Builder! Whether You're Enjoying The Cozy Indoors Or The Peaceful Outdoor Setting, This Home Offers The Perfect Blend Of Comfort, Privacy, And Pride Of Ownership. Don't Miss Your Chance To Own This Beautiful Gem! (id:59911)
Ipro Realty Ltd.
402 - 285 Dufferin Street
Toronto, Ontario
Brand New Never Lived In! 1 Bed Condo With Storage Locker & Premium Upgrades! Sun-Filled Spacious Unit With Floor Exclusive Soaring Ceilings And Upgrades Throughout, Including Glass Shower Enclosure, Premium Light-Filtering Blinds, Fully Mirrored Sliding Closet Doors, Designer Paint, And Upgraded Light Fixtures With Ceiling Fan. Floor-To-Ceiling Windows And Sleek European Kitchen With Top-Of-The-Line Appliances And Elegant Cabinetry, Ideal For Both Daily Living And Entertaining. XO2 Offers Resort-Style Amenities Including A Fitness Centre, 24/7 Concierge, Meeting Room, Bocce Court, Golf Simulator, Co-Working Space, Game Area, Boxing Studio, Private Dining Room, Children's Den, Lounge, Party Room, And A BBQ Area. Located In An AAA Location With A Walk Score Of 95 And Transit Score Of 100, Everything You Need Is Just Steps Away Whether It's Commuting To The Financial District Via The 504 Streetcar Or Exhibition GO, Or Enjoying The Convenience Of Nearby Shopping At Longos And Shoppers Drug Mart. Urban Living Made Effortless And Exciting. (id:59911)
Sutton Group-Associates Realty Inc.
62 Quillberry Close
Brampton, Ontario
This meticulously maintained End-unit Freehold Townhouse presents a compelling opportunity for buyers seeking both a comfortable family home and a source of immediate rental income. Being attached-by-garage only lends a sense of privacy often associated with detached homes, a notable upgrade from typical semi-detached or townhouse living. Recently finished Legal Basement Apartment with a separate entrance offers the potential to offset mortgage costs or generate additional financial income right away.*******End-unit location provides a significant advantage in terms of natural light and ventilation with extra windows on the side, creating a brighter and more airy living environment. The property also boasts of being maintenance free landscaped front (stone) and backyard (concrete), updated recently last year, offering appealing outdoor spaces for relaxation and entertaining.*******House offers multiple upgrades like Crown Moulding, Potlights (main floor), California shutters (main floor), Indoor access to Car garage with automatic door opener, Premium Appliances (2022). Inside, the open-concept layout and four generously sized bedrooms ensure ample living space for families or those who frequently host guests or offer enough space for your growing family.*******Furthermore, the townhouse offers impressive square footage (2641Sqft of total living space), potentially rivaling or even exceeding that of some detached houses in the neighbourhood, making it an exceptional value proposition in the market. This combination of income potential, enhanced living quality, and spaciousness makes this end-unit townhouse a rare find in Brampton.******* (id:59911)
Ipro Realty Ltd.
1309 Kestell Boulevard
Oakville, Ontario
Welcome to Joshua Creek community. This beautifully appointed 5-bedroom home offers a perfect blend of comfort, style, and modern convenience. Thoughtfully upgraded and move-in ready, it features a sleek open-concept design enhanced by a cutting-edge smart home system, complete with security cameras and sensors. Th einterior boasts timeless elegance, with rich hardwood floors and staircases, California shutters, and quartz countertops gracing both the kitchen and bathrooms. Recently updated appliances include a new dishwasher and dryer, and the home benefits from a 5-year-old roof and water softner system. Upstairs, you'll find five generously sized bedrooms and three full bathrooms. The primary suite is a true retreat, featuring a spacious walk-in closet and a luxurious 5-piece ensuite. Modern lighting fixtures add a contemporary touch, while two cozy gas fireplaces invite you to unwind in comfort. The professionally landscaped yard offers a serene outdoor living space, ideal for relaxing or entertainin. Additional features include a new smart air conditioning and furnance system, designed for energy efficiency, and a separate side entrance for added convenience. (id:59911)
Ipro Realty Ltd.
293 Park Street S
Hamilton, Ontario
Step into a piece of history with this spectacular 1867 home, that has been impeccably maintained and thoughtfully updated while preserving its original charm. Nestled in the heart of downtown Hamilton, this distinguished residence offers rare parking for five cars a true urban luxury. The homes stunning character is evident in its grand doorways, exquisite hardwood flooring with intricate inlays and soaring ceilings. The bright and spacious formal living room sets the stage for elegant gatherings, while the dining room complete with a custom table and mirror comfortably accommodates large celebrations. The remarkable design continues into the peaceful library with a custom fireplace creates the perfect retreat for quiet reading or intimate conversation. The expansive kitchen is both functional and inviting, offering ample space to add a central island for additional prep and dining options. Two staircases lead to the second floor, where you'll find four generously sized bedrooms and two beautifully updated bathrooms. Throughout the home, stunning custom light fixtures add a touch of modern sophistication. Many windows have been replaced with premium custom models that merge modern efficiency with classic charm, and check out the designer window coverings! Just steps from the hospital, coffee shops, and GO Station, this rare gem offers the perfect balance of historic elegance and contemporary convenience. Don't miss your chance to own a piece of Hamilton's rich architectural heritage. RSA. (id:59911)
RE/MAX Escarpment Realty Inc.
51 Tisdale Street N
Hamilton, Ontario
Welcome to 51 Tisdale Street! This charming detached 3-bedroom, 1.5-bathroom home is perfectly situated in the heart of Hamilton. Commuters will love the prime location—just 6 minutes to Hamilton GO, 7 minutes to West Harbour GO, and 10 minutes to the highway. Close to transit and LRT corridor. Plus, you’re close to fantastic restaurants, shops, and convenient mountain access. The open-concept main floor offers a bright and airy layout, perfect for modern living with the convenience of a 2-piece bathroom. The kitchen boasts appliances less than a year old, and the stackable washer and dryer give the option to maximize floor space. Upstairs, you’ll find a 4-piece bathroom and 3 bedrooms, while the basement offers additional storage space. Enjoy the great-sized yard and two-car private parking. Recent updates include basement repointing and waterproofing, new stairs to the basement, eavestroughs, new potato stones in the backyard, and reinforced kitchen roof rafters—ensuring peace of mind for years to come. Move in and enjoy everything this well-maintained home has to offer! (id:59911)
Revel Realty Inc.
2147 Berwick Drive
Burlington, Ontario
The GEM of Millcroft. Nestled in the golf course community of Millcroft, this meticulously maintained residence combines luxury living with ultimate convenience and stunning views. This magnificent lot is approx. 1/3 of an acre with a 90' frontage, a triple car garage and driveway for 9-12 vehicles. Beautiful stone steps and a grand entryway with outdoor seating leads to solid front doors that open to a grand foyer showcasing engineered hardwood floors throughout. A spacious living room on the left, great for relaxation adjacent to a dining room to accommodate large dinner parties. A grand island grabs your attention in the kitchen equipped with premium GE Monogram appliances, stunning stone countertops, custom cabinetry, and ample prep space perfect for entertaining or culinary creativity. A rec room for entertainment with a cozy gas fireplace also on the main floor, ideal for movie nights or cozy relaxation. Down the hall lies an office with outside access to a covered porch. Up the staircase the second floor greets you with a large open space. The primary bedroom is a tranquil retreat with a gorgeous fireplace, and access to a private covered porch, ensuite featuring separate tub, walk-in shower, double sinks, and high-end finishes. A massive walk-in dressing room with custom built-ins to store your wardrobe in style is also part of this space. 2 bedrooms share a bathroom entrance while the 3rd bedroom has an ensuite bathroom. Lwr lvl in-law suite ideal for guests or multi-generational living, complete with full kitchen, family room with electric fireplace, a spacious bedroom with a large dressing room, washer/dryer, 3-Piece Bathroom and private entrance and access to the backyard. The backyard oasis offers in-ground concrete saltwater pool, cabana, TV & gas fireplace. Weekly pool and landscaping maintenance included with fall closing. Great schools close to HWYs, restaurants, parks, and many other amenities. (id:59911)
Apex Results Realty Inc.
3302 Pinto Place
Mississauga, Ontario
Wonderful Updated 3-bedroom, 4-bathroom townhome in fabulous demand location close to all amenitiesand transportation needs, mere steps to Cooksville GO. Recent updates include upgraded kitchen andbaths, quartz counters, flooring and lighting. NOTE;* Possible in Law-Suite in Finished Open Concept Walk-Out Basement with 3pc Bath, Separate Entrance, Stacked Laundry, and Direct Garage Access. There isbuilt-in single car garage and driveway that can accomodate minimum 3 cars. Rear yard has a patio andplenty of space for Bbq, lounging and entertaining. Come take a look! Quick closing possible! Don't miss out! all window coverings, All electric light fixtures, refrigerator, stove, built-in dishwasher, hood fan, stackedwasher/dryer, gas furnace, central air conditioner, garage door opener(as is condition). (id:59911)
Royal LePage Real Estate Services Ltd.
1527 Mendelson Heights
Milton, Ontario
This home redefines spacious living with a seamless blend of luxury and practicality in a double-car detached home!!! Hard to find anywhere with 5 bedrooms with 4 full washrooms on the 2nd floor and a powder room on the main floor on a 46 ft. wide lot in the highly sought-after area of Ford in Saddle Ridge Community Of Milton By Green park Homes!!! Juniper 9 Stucco/Brick Elevation 3 with 3471 Sq ft. 9ft ceiling on the Main and 2nd Floor, The Home boasts a grand double door entry, 9.7 ft ceilings in the foyer and Den or office or library, a Meticulously crafted design extra large kitchen with S/S appliances & hood, an Upgraded tile floor, luxury quartz countertop & backsplash, Extended Cabinets with huge pantry, huge center island with Breakfast bar in the breakfast area, huge family room w/gas fireplace with extended windows backing to the backyard, separate formal huge living & Dining room. Oak Stairs with iron spindles, Stunning master bedroom with grand ensuite with huge 2 walk-in closets, all bedrooms are huge and 4 bedrooms have walking closets, large luxury tiles, and pot lights in the whole house, Carpet Free home, Separate Entrance To the BSMT from the Backyard from the builder, The List goes on and on. Must-see home!!! **EXTRAS** Offers Welcome anytime. Deposit a Bank Draft or Certified Cheque With the Offer. (id:59911)
Sutton Group Realty Systems Inc.
81 Hadden Crescent
Barrie, Ontario
Step into this fully renovated gem in the heart of Barrie, where contemporary design meets ultimate functionality for a lifestyle of comfort and pride of ownership. The brand new kitchen is a showstopper, featuring sleek, modern finishes, high-end appliances, and plenty of space to cook and entertain in style. Throughout the home, enjoy a seamless flow between sun-drenched rooms, all enhanced by stylish upgrades and fresh, inviting colors. The good-sized bedrooms provide plenty of space for relaxation, and the master suite is complete with a private ensuite washroom for added luxury. List Of Upgrades (all in 2020): ** New fine kitchen cabinetry with quartz countertops and backsplash. ** Kitchen ceramic flooring for a clean, modern look.** Microwave hood range for added convenience. **Pot lights in both the kitchen and family room, providing ample lighting. **Wide opening between the kitchen and family room for a spacious feel. **Finished laundry room in the basement for added functionality. **Storage area in the basement, perfect for organization. **200Amp main breaker for increased electrical capacity.** Upgraded bedroom, living room, and basement fixtures. **Wood mantels in the family room and living room for added charm. **Bathroom fans for improved ventilation. **Bedroom and kitchen window shades for added privacy and comfort. The newly painted interior, along with new flooring on the main and second levels, gives the home a clean, modern feel. The two fully renovated washrooms on the second floor and the new vanity sink in the powder room on the main floor offer updated conveniences. The finished basement includes a spacious rec room perfect for office space, entertaining or relaxing. The backyard is perfect for hosting, with a stunning two-tier deck and a hot tub nestled under a beautiful pergola. Don't wait book your showing today! This move-in ready home will impress even the most discerning buyers (id:59911)
Real Estate Homeward
608 - 120 Eagle Rock Way
Vaughan, Ontario
Welcome to the Mackenzie condo by Pemberton! Bright and Functional One bedroom plus Den. Floor to Ceiling Windows, Unobstructed north views. Steps from Maple GO, with quick access to highways, top schools, shopping, dining, entertainment, and parks. Enjoy executive concierge service, a guest suite, two party rooms, a fitness & yoga studio, and a landscaped rooftop terrace with BBQs. Parking & Locker Include (id:59911)
Home Standards Brickstone Realty
14 Beaconsfield Drive
Vaughan, Ontario
Don't miss this stunning 4-bedroom P-L-U-S main floor office family home nestled on very quiet street in prestigious Kleinburg! Step into style, space, and sophistication with this beautifully updated 4-bedroom, 3-bathroom home, perfectly designed for modern living. Inside, rich hardwood floors flow throughout the home, creating a seamless and elegant backdrop. Offers inviting foyer with 18 ft ceilings, upgraded double entry doors, crystal chandelier, oak staircase and iron pickets! The heart of the home is the gorgeous modern kitchen, complete with a center island/breakfast bar finished with waterfall edge, sleek quartz countertops, backsplash, stainless steel appliances, large eat-in area with a custom wainscotting, modern finishes, and walk-out to fully fenced yard a dream kitchen that is perfect for entertaining or enjoying everyday meals in style. It has an excellent layout; 9 ft ceilings on main; large family room with gas fireplace and large windows dressed with California shutters; elegant combined living and dining room; main floor office perfect for working from home or having a play area for kids; quartz counters in bathrooms; large bedrooms; main floor laundry room with custom quartz counters & closet; landscaped front yard! Primary retreat is set for relaxation & comfortable living - features large walk-in closet & 5-pc spa-like ensuite with his & hers sinks, seamless glass shower, soaker for two! Premium lot! No sidewalk! Parks 7 cars total! Landscaped front with extended driveway! Direct garage access! Central vac! Close to highways, shops! Growing area with many modern amenities! Just move in & enjoy! See 3-D! (id:59911)
Royal LePage Your Community Realty
35 Gordon Landon Drive
Markham, Ontario
***Must See*** Location. Stunning 4 Bedrooms House ,In A Highly Demand Area In Markham, With Lots Of Upgrades ,High Ceiling ,Excellent Layout Separate Living Kitchen With Breakfast Area, S/S Fridge & S/S Stove, Granite Countertops And 5 Pc Ensuite Master Bedroom, Amazing Nature View With W/Closet And 2nd Floor Laundry ,Hardwood Staircase With Nice Finishing, Close To School ,Park, Community Centre, Hospital And 407 And Etc. (id:59911)
Homelife/future Realty Inc.


