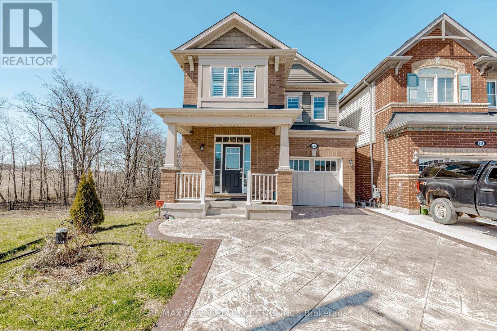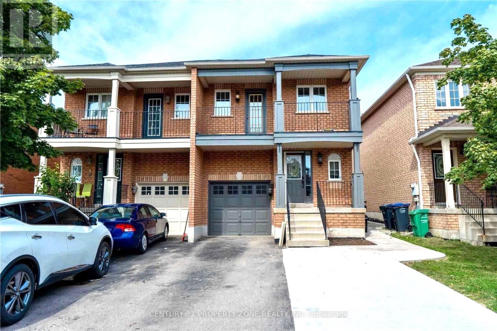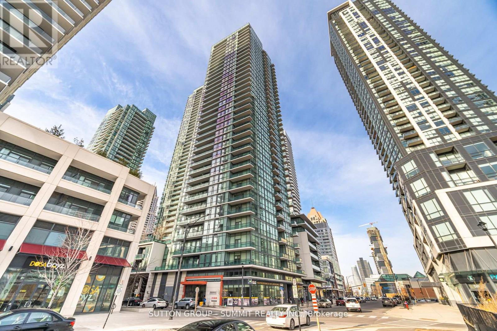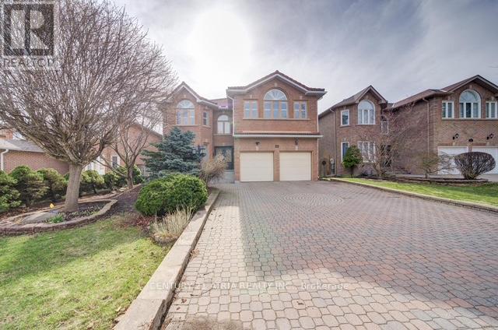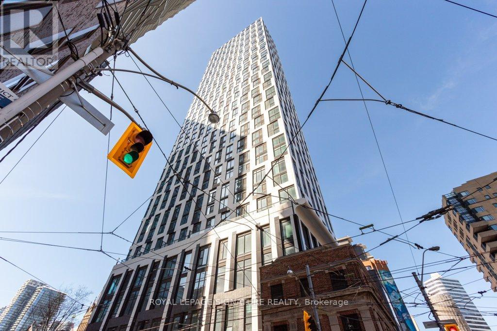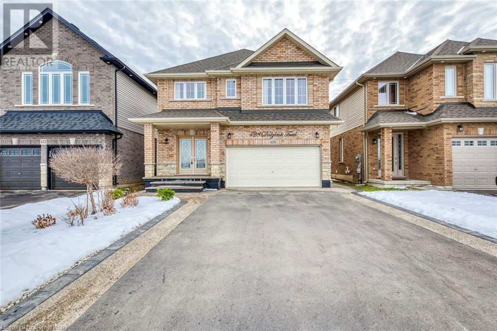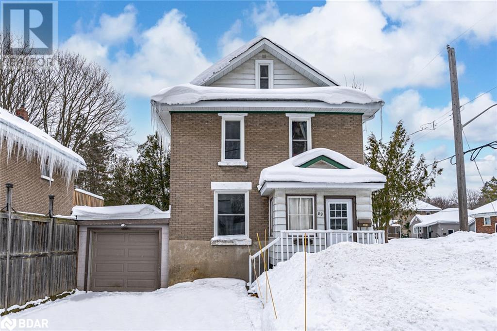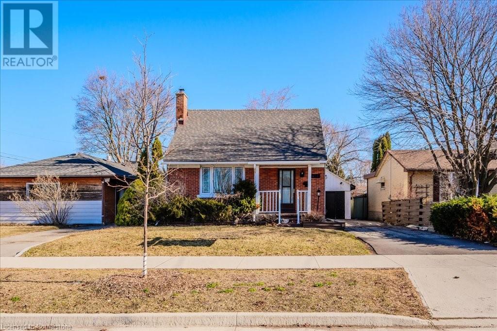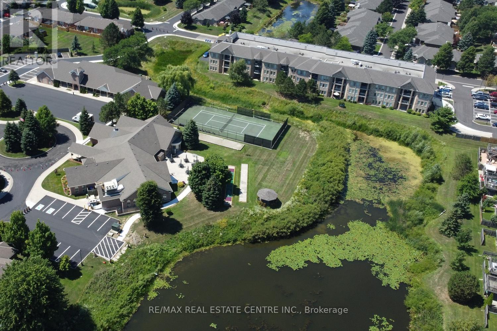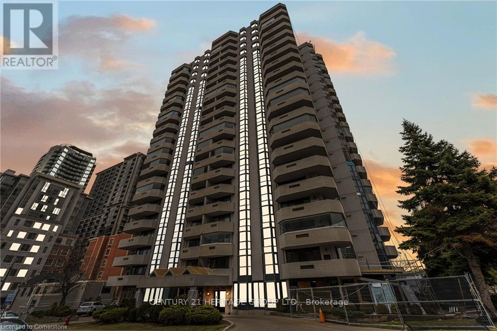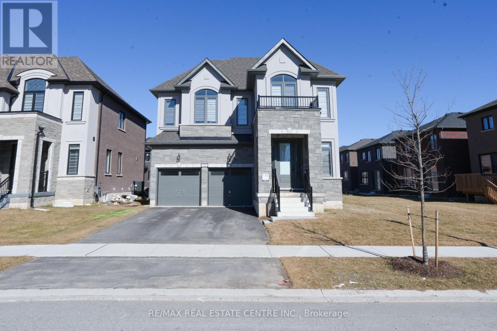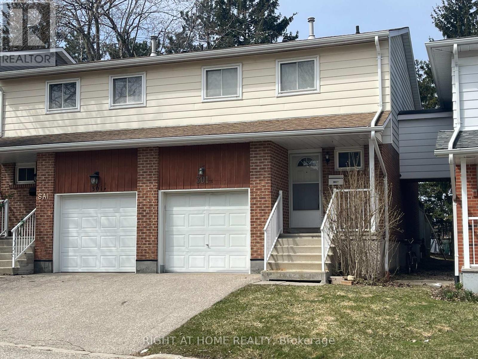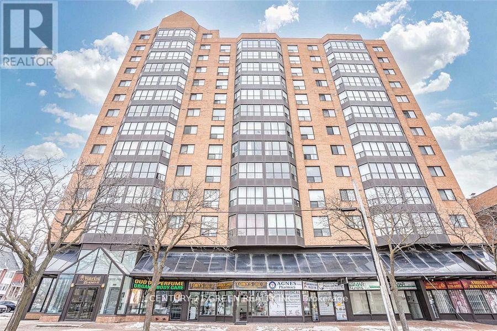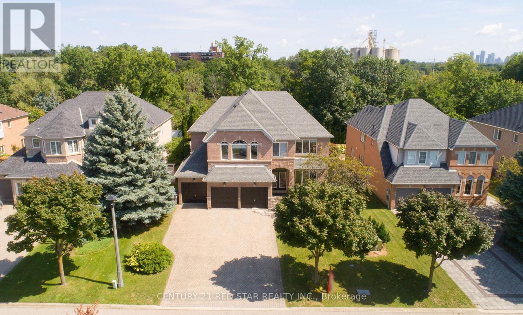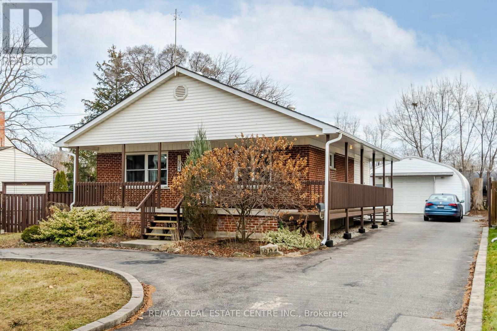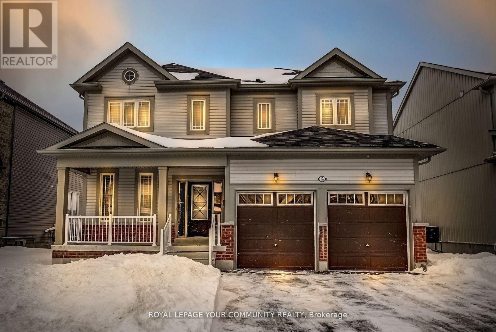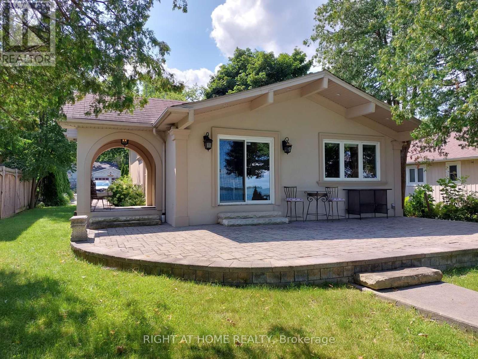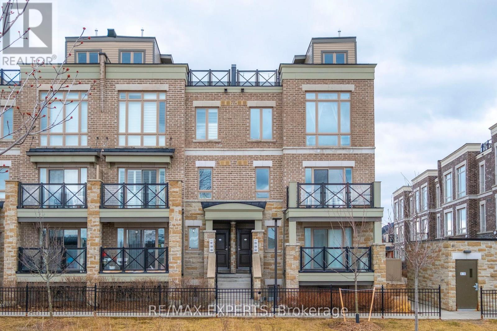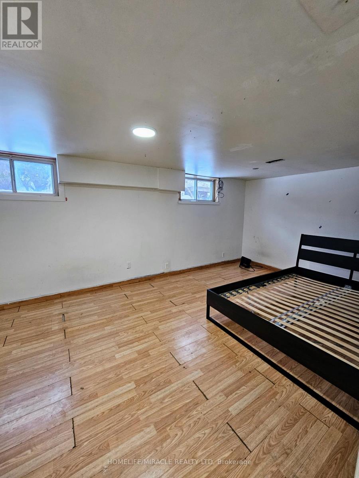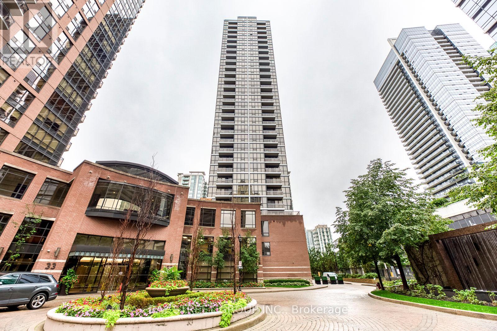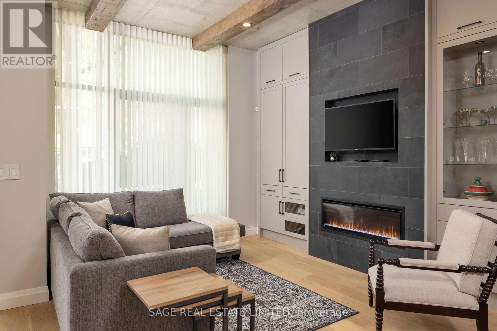340 Shady Glen Crescent
Kitchener, Ontario
Beautiful exquisite Mattamy built home in the serene neighborhood of Huron Park. Meticulously upgraded and extended with decorative stamped concrete lot. Offers ample parking and an expansive outdoor space for various activities with no neighboring construction. Bright and spacious living or guest room, dining area and an open concept kitchen and family room. Eat-in kitchen boasts a striking large granite island. Stainless steel appliance. Walk-out to deck through sliding door. Top floor 2 full bath. Completely finished basement with sleek kitchen granite countertop, backsplash, walk out to back yard, large windows, full bath. (id:59911)
RE/MAX Real Estate Centre Inc.
16 Anne Street
Brighton, Ontario
Steps from Lake Ontario, this stunning two-story family home offers deeded water access, a main-level primary suite, and in-law potential. The inviting front entrance leads into a sunlit living room with hardwood floors, a vaulted ceiling, and a seamless flow into the spacious dining room. The kitchen boasts two large windows, built-in stainless steel appliances, and ample cabinet and counter space. It opens to the cozy family room, featuring a natural gas fireplace and a walkout to the back deck. The main level's generous primary suite includes dual closets, a private walkout, and an ensuite bathroom with an accessible shower. A guest bathroom and convenient laundry with garage access complete this floor. Upstairs, a private bedroom suite showcases lake views and ensuite. Two additional bedrooms and a full bathroom provide ample space for family or guests. The lower level offers a fifth bedroom or office, abundant storage, and the potential to create a full in-law suite. Outdoor living is at its best, with a fully fenced yard, sprawling deck, BBQ patio, and a lower-level deck with a hot tub area. Located just steps from the lake and with rare deeded water access and boat slip, this home offers breathtaking views, scenic walking areas, and easy access to amenities and Highway 401. An ideal retreat for those seeking a peaceful lifestyle by the water. (id:59911)
RE/MAX Hallmark First Group Realty Ltd.
1111 - 1787 St. Clair Avenue W
Toronto, Ontario
Live, Work And Entertain In This Almost New 1Br Plus Den Sub-Penthouse Condo. Enjoy The Open Views And Watch The Sunset From The South Exposure Private Balcony Overlooking The Courtyard. Wide-Open Living/Dining Space With 10 'Ceilings, Over 650sf. Smothered In Sunlight. Floor To Ceiling Windows. Beautiful Modern Finishes. Custom-Styled Kitchen Cabinetry. Chefs Kitchen With A Quartz Countertop And Glass Backsplash. Large Custom Kitchen Island. Stainless Steel Appliances. Cooktop Oven. Integrated Dishwasher. Microwave With Built-In Vented Exhaust. Built-In Custom Double Door Storage Pantry. Large Master Bedroom With A Double Closet And Floor-To-Ceiling Windows. Spacious 4Pc Spa-Like Washroom With Porcelain Tile. Tub And Shower. Custom-Styled Cabinetry With A Vanity And A Medicine Cabinet. Quartz Vanity Counter. White Sink. Full Vanity-Width Mirror. Vented Exhaust. Designer Led Light Fixtures. Spacious Den Or Office Space. Oh....And 10' Ceilings!Extras: Vibrant West St.Clair West Neighbourhood. Boutique 12-Storey Building. Ground Floor: Games Room, Office/Co-Working Room, Multi-Purpose Room, Fitness Centre. 12th Floor: Party Room, Rooftop Terrace, Sun Deck, BBQ Stations. Everything Nearby! Inclusions: Locker. All Window Coverings. All LED Electric Light Fixtures(upgrade). Stainless Steel: Fridge, Cooktop/Oven, Vented Microwave. Integrated Dishwasher. Stacked W/D. Kitchen Island(upgrade). Double Kitchen Pantry(upgrade). Washroom Medicine Cabinet. Painted and Cleaned! (id:59911)
RE/MAX Hallmark Realty Ltd.
Basement - 3893 Manatee Way
Mississauga, Ontario
Bright 1-bedroom basement apartment in the heart of Churchill Meadows. This private unit features a separate side entrance for added privacy and convenience. Enjoy a spacious open-concept layout with a kitchen and a comfortable living area. It also features a good-sized bedroom and a full 3-piece bathroom. Located just a short walk from May Meadow Park, Churchill Meadows Community Centre, Stephen Lewis Secondary School. Minutes away from HWY 401 and 407. (id:59911)
Century 21 Property Zone Realty Inc.
207 - 4065 Brickstone Mews W
Mississauga, Ontario
Lovely 1 Bedroom Condo , W/OPEN Balcony AND BEAUTIFUL VIEW At Prestigious Parkside Village.Nice & Rare Layout W/Separate Kitchen, Granite Counter & Lots Of Cupboard Space. 10 Ft CeilingFloor To Ceiling Windows.UPDATED & BEAUTIFUL, hardwood floors, One Parking & One Large LockerIncluded. Fantastic Building W/All Amenities: Indoor Pool, Rooftop Garden, Exercise Room, PartyRooms, 24 Hrs Security. Walk To Square One, Sheridan College, Ymca,, Living Arts Centre,Restaurants & Major Hwys. CELEBRATION SQUARE, GREAT PLACE AND LOCATION ! (id:59911)
Sutton Group - Summit Realty Inc.
39 Purple Sage Drive
Brampton, Ontario
Town House with 3 Bedrooms,3 Parking and 3 Washrooms. Open Concept model kitchen, Breakfast and living room. Walkout to Balcony on 2nd floor and Small Balcony on 3rd Floor. More and More Brightness. Easy access to Hwy 427, York Region and Toronto. Close to School, Banks, Groceries, Park & etc. (id:59911)
Homelife/miracle Realty Ltd
Basement - 3468 Angel Pass Drive
Mississauga, Ontario
Walkout Basement ,1 Bedroom (id:59911)
Century 21 Green Realty Inc.
433 Mavrinac Boulevard
Aurora, Ontario
Sitting on a massive lot with Over 5,000 sqft of total living space, this all-brick home with an upgraded stone façade is the perfect blend of elegance, functionality, and location. The thoughtfully designed second floor boasts 3 large ensuites and 2 semi-ensuites, offering unmatched comfort and privacy. With over $100K in upgrades, including rich hardwood floors throughout the main and second levels, this home is truly move-in ready. The professionally finished walk-out basement features 2 bedrooms, a full kitchen, and a large recreation space ideal for extended family or excellent rental income potential. The exterior shines with inter locking in both the front and back, adding curb appeal and low-maintenance outdoor living.With 6 bathrooms spread across all 3 levels, space and style abound. Just steps to parks and transit, and a short walk to Rick Hansen PS, one of Auroras top-rated schools. Plus, you're minutes to shops, Hwy 404 (id:59911)
RE/MAX Millennium Real Estate
29 Laser Court
Richmond Hill, Ontario
Welcome Home: Bright & Spacious Home Located In High Demand Area, Near Bayview Ave, Minute To 407, Steps To HWY 7, Walk to Golden Court Plaza, Supermarket, Restaurants, Banks, Medical Centre & Pharmacy. Steps to Park, School, and Bus. This 2-storey all-brick 4-bedroom tribute communities home, Marley Roof, No Side walk, and 9ft ceilings, a stunning primary bedroom retreat, a walk in closet and an 6 pc ensuite. Central Air, Central Vac, Large Skylight and Fireplace. The built-in double car garage and private 4 Car Double Driveway parking. The full finished walk out basement and separate entrance with a Sauna. Really Must See!!!! Schedule your showing today!!!! (id:59911)
Century 21 Atria Realty Inc.
Main Fl - 1015 Lebanon Drive
Innisfil, Ontario
Welcome home to this beautifully updated 2-bedroom lower-level suite, just five steps down, located in the vibrant and highly sought-after community of central Alcona, Innisfil. Bathed in natural light thanks to brand-new windows, this bright and airy space features a modern kitchen with custom cabinetry, sleek lighting, fresh contemporary paint, and brand-new stainless steel appliances.Enjoy the convenience of an extra-large driveway with plenty of parking, and relax or entertain outdoors in the spacious shared backyard and beautiful deck.Live just minutes from everything you need top-rated schools, shopping, trendy restaurants, newly developed parks, community and recreation centers, golf courses, and the breathtaking Innisfil Beach Park and Town Square.Dont miss out on this inviting, move-in ready suite in one of Innisfils most desirable neighborhoods. Schedule your private showing today! (id:59911)
RE/MAX Hallmark York Group Realty Ltd.
1203 - 252 Church Street
Toronto, Ontario
Welcome to this bright and spacious suite, thoughtfully designed with floor-to-ceiling windows in every bedroom, as well as in the open-concept living, dining, and modern kitchen areas. Bathed in natural light, this unit offers a warm and inviting atmosphere with a functional layout that perfectly balances comfort and style. Both bedrooms feature large closets, providing ample storage space. Complimentary high-speed internet is included for your convenience. Located just steps from the Eaton Centre, Toronto Metropolitan University (TMU), and the St. Lawrence Market. Enjoy quick access to the subway, bus stops, and other public transit options. Surrounded by a wide array of dining, shopping, and entertainment venues, this is an ideal home for urban professionals and families alike. Don't miss the opportunity to make this vibrant downtown residence your new home. (id:59911)
Century 21 Atria Realty Inc.
901 - 252 Church Street
Toronto, Ontario
Be The First Person To Rent This Brand New Bright Unit Featuring Floor-to-Ceiling Window With Modern Kitchen. Cozy, Yet Functional Living Area. Free High Speed Internet is included. Steps to Eaton Center, Toronto Metropolitan University (Ryerson), St. Lawrence Market Place, Minutes To Subway, Bus Stop And Other Public Transit. Ideal For Urban Professionals. Variety Of Dining And Entertainment Option. Your Perfect Bachelor Pad Awaits! (id:59911)
Royal LePage Signature Realty
806 - 30 Wellington Street E
Toronto, Ontario
The Wellington. Renovated & Spacious 2 Bedrooms with den At 1357 Square Feet, 2 Bathrooms, Lots And Lots Of Storage. Modern Kitchen with Quartz Countertops, Stainless Steel Appliances, Breakfast Bar & Pot Lights, Crown Molding In Dining/Living Rooms, Large Master Bedrooms with 5 Pc Ensuite with Double Sink, Soaker Tub with Glass Enclosure & walk-in closet as well as a Second closet, 2nd Bedroom Offers His & Her Walk-In Closets & 3Pc Ensuite W/Glass Shower. Only 6 Units per Floor. One Underground parking and locker included. 24 Hour concierge, indoor pool, gym, squash court. One of the best neighbourhoods in the city, walk to anything you need, right Across the street from the iconic Berczy Park. Walk To St Lawrence Market, subway stations, Union Station, Waterfront and so much more. 92 Bike Score! 99 Walk Score! 100 Transit Score! (id:59911)
Royal LePage Terrequity Realty
11 - 163 Sterling Road
Toronto, Ontario
Discover your dream studio in this stunning open concept work space! With soaring high ceilings and windows on almost every wall, this sun-filled space offers an inspiring environment that appropriately fits the historically known neighborhood which has turned into a hub for entrepreneurs and creatives alike. The generous layout invites endless possibilities for customization allowing you to truly make the space your own. (id:59911)
Rare Real Estate
428 Dalgleish Trail
Stoney Creek, Ontario
Spacious 4 Bed, 3 Bath double-car garage home on an oversized 123-foot deep lot overlooking a quiet pond. This all-brick home has great curb- appeal with a deep asphalt driveway widened with decorative concrete and paver edging and a covered porch with double-door entrance. Wide foyer with closet, upgraded tiles, powder-room and access to garage. Bright and spacious open-concept layout with tall windows and walk-out to fully fenced back-yard with massive concrete patio and complete privacy. Large eat-in kitchen offers plenty of counter-space with a L-shape layout and massive kitchen island with breakfast seating, upgraded light fixtures, hardwood cabinets and stainless-steel appliances. Hardwood stairs lead to second floor opening to a spacious family-room area. Oversized primary bedroom with walk-in closet and ensuite bath. Three more generously sized bedrooms share a second 4 piece bath. Unfinished basement has tons of potential for additional living space. Ideal location close to schools, shopping, transit, parks and trails. Book a showing today! (id:59911)
RE/MAX Escarpment Realty Inc.
89 Mckenzie St
Orillia, Ontario
MOVE-IN READY WITH MAJOR UPDATES & INCREDIBLE VALUE! Affordably priced and packed with major upgrades, this well-loved 2.5-storey home in Orillia’s desirable West Ward is the perfect opportunity for first-time buyers. Set on a corner lot in a family-friendly neighbourhood, it’s just minutes from Orillia Soldiers’ Memorial Hospital, shopping, restaurants, golf, Couchiching Beach, parks, schools, and downtown conveniences. With essential upgrades already completed, this home offers improved efficiency, comfort, and peace of mind. The beautifully renovated kitchen features updated appliances, while both bathrooms have been refreshed with modern finishes. The main floor mudroom and laundry room have also been recently updated, adding extra convenience. Significant upgrades include all new windows, blown-in insulation, updated shingles, a newer furnace and A/C, and an upgraded heat exchanger in the attic for year-round comfort and efficiency. The upper levels provide a chance to personalize the space with fresh flooring and paint to suit your style. The basement offers tons of storage space and provides access to the attached garage, which features a recently updated flat roof. Outside, the fully fenced backyard offers privacy and features a newer shed for additional storage. With valuable improvements already complete, this #HomeToStay is ready for its next chapter! (id:59911)
RE/MAX Hallmark Peggy Hill Group Realty Brokerage
478 Greenfield Avenue
Kitchener, Ontario
Discover this cozy 1.5-storey home in the desirable Fairview neighborhood of Kitchener. Offering 2 spacious bedrooms, 2 bathrooms, and 3 total parking spaces, this home is ideal for families or investors. The main floor features a bright living room with a large bay window, a spacious kitchen with ample cabinetry, a separate dining area. A sliding door opens to a large side yard, perfect for outdoor enjoyment. The fully finished basement with a separate entrance offers a great in-law suite or duplex potential. Outside, enjoy a covered patio and a shed. Conveniently located near public transit, Fairview Mall, restaurants, shopping, and major highways, this home presents an excellent opportunity for families. (id:59911)
RE/MAX Twin City Realty Inc.
2 - 60 Natalia Avenue
Hamilton, Ontario
Beautiful Carriage House unit located in the Twenty Place Community. This home offers an open concept kitchen & living room with plenty of windows giving allot of natural light. Large primary bedroom with ensuite privileges & walk-in closet, large front porch & private patio in back, no neighbors behind you. Recent updates include: New appliances, (2020), furnace, central air unit & hot water heater (2019), flooring 100% waterproof vinyl (2021), and completely painted (2021), stackable washer & dryer. This is a great unit for downsizers to live and to enjoy what the community has to offer with its own clubhouse within walking distance, with activities running daily (tennis, billiards, euchre, pickleball, line dancing and much much more). (id:59911)
RE/MAX Real Estate Centre Inc.
102 - 67 Caroline Street S
Hamilton, Ontario
Discover the epitome of condo convenience at Bentley Place, nestled in the heart of downtownHamilton. This premium condo address boasts expansive room sizes, offering unparalleledspaciousness for entertaining. Immaculately maintained, every corner of this sun-filled groundfloor unit exudes comfortable living. Enjoy the recently renovated kitchen with ample cupboardsand storage, stainless steel appliances and luxury quartz countertops. Renovated spa like bathfeaturing high end vanity and luxury quartz countertops. Two bedrooms with walk in closets.In-suite laundry and wrap-around balcony. All windows recently replaced 2025. Perfect for thedownsizer that still wants space or the city dweller who embraces their urban landscape astheir playground. Bentley Place sets the standard for urban living in Hamilton. Don't miss thechance to experience the blend of convenient condo living with close proximity to Locke andJames Street North. (id:59911)
Century 21 Heritage Group Ltd.
309 - 360 Deschatelets Avenue
Ottawa, Ontario
Assignment Sale Studio Condo. Discover urban living at its finest at THE SPENCER at Greystone by award-winning builder EQ Homes. Situated in one of Ottawas most vibrant neighborhoods, this brand-new studio/bachelor condo is just steps from the Rideau River and Greystone Village, and only a quick 10-minute drive to downtown Ottawa. Property Highlights: Normal 9'-0" ceilings and smooth finish throughout. Madison style interior doors. Engineered hardwood flooring for modern elegance. Designer kitchen cabinets with soft-close hardware. Undermount stainless steel sink and ceramic backsplash. Stainless steel appliances package included. This is your chance to own a stylish, low-maintenance home in an upscale, master-planned community. Whether you're a first- time buyer, investor, or looking for a downtown retreat this property delivers on all fronts. (id:59911)
Century 21 Innovative Realty Inc.
500 Bedi Drive
Woodstock, Ontario
Gorgeous !!! Welcome To 500 Bedi Dr Woodstock, 2891 sqft, Living Room With Fireplace, Dinning Room & Family Room All Separate, Highly Upgraded Detached Double Car Garage Property, Good Size 4 Bedrooms & 4 Washrooms, Open Concept, Hardwood Floors Throughout Main Floor With Oak Stairs, Extra Large Size Windows For Lots Of Natural light, All Upgrades From Builder Includes Premium Stone & Stucco Elevation, 9 ft Ceiling On Main Floor, Laundry On Main Floor, Chef's Gourmet Open Concept Kitchen With Stainless Steel Appliances, Built-In Microwave Oven, Granite Countertops & Long Upgraded Cabinets, Huge Pantry Space, Entry To Garage From House, Quartz Countertops In All Washroom Upstairs!!! Double Door Master Bedroom Entry, Minutes From 401 & 403, Fanshawe College, Toyota Plant, Hospital, Grocery Stores And Much More!! Huge Unspoiled Basement With Separate Side Entrance From Builder With Lots Of Potential !!! (id:59911)
RE/MAX Real Estate Centre Inc.
1403 - 128 King Street
Waterloo, Ontario
Wilfrid Laurier University and University of Waterloo. This unit features an open-concept kitchen and living area, a sizeable balcony, and floor-to-ceiling windows that invite abundant natural light. Enjoy the convenience of in-suite laundry and access to premium building amenities, including a fitness & yoga room, party rooms, a green roof, and an outdoor terrace with BBQ facilities. Steps from restaurants, shops, public transit, and major highways perfect for students or professionals! (id:59911)
Homelife/miracle Realty Ltd
1025 Davis Drive
Gravenhurst, Ontario
Discover luxury living at 1250 Davis Drive in Severn Bridge! This stunning custom-built bungaloft spans 3,422 finished sq. ft. and is perfectly situated on 7.5 serene acres, just 15 minutes from Orillia and conveniently close to Hwy 11. Nestled in a newly developed neighborhood with other custom homes, this property offers the ideal blend of privacy and proximity. With no houses behind you, enjoy the peace of your spacious driveway leading to a 2-car garage, complete with a third equipment door for all your storage needs. The backyard is a true oasis, featuring a covered porch and deck off the chef's kitchen, perfect for outdoor gatherings and relaxation. Inside, the open-concept design seamlessly connects the kitchen to the bright great room and dining areas, which are bathed in natural light and anchored by a cozy propane fireplace. Main floor laundry adds an extra touch of convenience. Retreat to the primary bedroom, showcasing a stunning design with a walkout to a private outdoor area. Indulge in a luxurious 6-piece ensuite and an expansive walk-in closet that leaves nothing to be desired. This exquisite home features 4 spacious bedrooms and 3 modern bathrooms, ensuring ample room for family and guests. An office/gym near the mudroom is perfect for your home-based business or personal workouts. The second floor boasts a thoughtfully designed 2-bedroom layout with its own full bath and living space, ideal for guests or older children. Radiant in-floor heating throughout guarantees comfort and efficiency in every season. Surrounded by mature trees, this property feels both private and protected, creating the perfect sanctuary. Don't miss your chance to call this exceptional home yours. (id:59911)
RE/MAX Right Move
301e Bluevale Street N
Waterloo, Ontario
A great property for both first time home buyers and investors! This amazing townhouse is located in a desirable Waterloo neighborhood, close to all amenities including schools, public transportation, parks, the highway, universities, grocery stores and Conestoga Mall. This well kept home including basement offers over 1500 sq ft of living space, an updated kitchen with loads of cabinet and counter space, a living room with patio door to the backyard, 2 bathrooms and 3+1 large bedrooms including a huge master bedroom. The main floor bedroom can also be used as office or a family room. The finished basement adds a large recreation/kids playroom to this home. The backyard is private and adds even more space for the kids to play or to host a family BBQ. Indoor access to the garage. Ample Visitor Parking And On Site Children's Playground. Do not miss your opportunity with this one! **some photos virtually staged for reference only** (id:59911)
Right At Home Realty
303 - 25 Agnes Street N
Mississauga, Ontario
Excellent Location! Amazing 1 bedroom Spacious And Bright condo right in the heart of Mississauga on the upcoming LRT light rail, 24 hour bus transit, Shops, health, medical clinics, shopping, groceries, schools, Cooksville Library, restaurants all are at your doorstep. Port Credit, Square one, are all minutes away, as well as Cooksville and Port Credit GO Stations and Trillium Hospital. Utilities are Included! *** yes hydro and water is included in the rent- no worrying about separate bills to pay! Building has a roof-top terrace & Gym. Ensuite laundry for convenience... (id:59911)
Century 21 Green Realty Inc.
1605 - 1 Belvedere Court
Brampton, Ontario
Experience Luxury and Convenience In This 2 Bedroom, 2/4 Piece Baths, 2 Parking Spots Condo At The Prestigious Belvedere In Downtown Brampton. Corner N/E Views Allowing Abundant Natural Light. The Additional Parking Ensures Hassle Free Parking. Embrace The Vibrant Urban Lifestyle While Enjoying The Comforts Of This Remarkable Condo. (id:59911)
Ipro Realty Ltd.
5331 Roanoke Court
Mississauga, Ontario
Welcome to this prestigious executive home in Central Erin Mills. With over 6500 sq ft (4500 sq ft above grade) of luxury living space & a premium ravine lot, this 5+2-bedroom residence offers unmatched elegance and comfort. Step into the grandeur of the cathedral-ceiling foyer adorned with magnificent chandeliers and intricate crown molding. The main level features formal dining & living areas, a cozy office, and a spacious family room. The open-concept eat-in designer kitchen boasts top-of-the-line appliances (Subzero fridge, Wolf stove), granite countertops, central island & a walkout to the oversized backyard with stunning ravine views. Luxurious touches include heated Italian marble, Brazilian hardwood flooring & large windows with ample natural light. The primary bedroom retreat offers a sitting area & a spa-like 5pc ensuite with his & her vanities and W/I closets. The recently finished basement is an entertainment haven with a second kitchen with central island, quartz counter, W/I pantry, gym/rec room, wet bar, state-of-the-art home theatre with karaoke & dance floors. Brand new hardwood floors on the second floor (Aug 2024). Upgraded bathrooms on second floor (Aug 2024), Updated Furnace (2024), Smart home with Control4 automation, built in speakers, 7 W/I closets, 3 car garage. Mins From Erin Mills Town Centre, John Fraser S.S, UTM, Hwy 403, QEW, Grocery Stores Light Fixtures including 3 Elegant Chandeliers, Two Sony TVs (80 and 65 inches), garage door remotes, Window Covers, Appliances (main kitchen & basement), Tankless water heater system. Furniture is negotiable. Upgraded bathrooms on second floor (Aug 2024), Updated Furnace (2024), Smart home with Control 4 automation, built in speakers, 7 W/I closets, 3 car garage. Mins From Erin Mills Town Centre, John Fraser S.S, UTM, Hwy 403, QEW, Grocery Stores. (id:59911)
Century 21 Red Star Realty Inc.
4508 - 2212 Lakeshore Boulevard W
Toronto, Ontario
West Lake 3 Bright & Spacious Corner Unit Welcome to this stunning 2+1 bedroom, 2 full bathroom corner suite in the highly desirable West Lake 3. This well-laid-out unit features an open-concept kitchen with stainless steel appliances, engineered laminate flooring throughout, floor-to-ceiling windows, and a large private balcony with panoramic city views and partial lake views. The den offers a versatile space ideal for a home office or guest area. Enjoy a modern lifestyle with 1 parking spot and 1 locker included. Outstanding building amenities include a 24-hour concierge, indoor pool, fitness centre, sauna, party room, guest suites, and more. Convenience is unmatched with Metro, Shoppers Drug Mart, LCBO, TD Bank, Scotiabank, Starbucks, and several restaurants located right at the base of the building. Steps to the waterfront, parks, public transit, and easy access to the Gardiner Expressway. Live, work, and play in one of the citys most vibrant communities. A must-see! (id:59911)
Century 21 Innovative Realty Inc.
1904 Balsam Avenue
Mississauga, Ontario
Charming Detached Bungalow in the Highly Sought-After Lorne Park Neighbourhood!This well-maintained home features a bright kitchen with a cozy breakfast area, separate living and dining rooms, and a spacious primary bedroom with a mirrored closet. Enjoy stylish laminate flooring throughout. Conveniently located near top-rated schools, beautiful parks, the lake, transit, and highways, with easy access to the GO Station and QEW. Includes a large, private backyard-perfect for relaxing or entertaining!Also Potential to Build Your Dream Home Up to 4,500 Sq Ft on the Same Lot! Preliminary drawings and surveys have been professionally completed and are ready forsubmission to the city for approval. The seller has already invested $50,000 in design and planning to help bring this vision to life. (id:59911)
RE/MAX Real Estate Centre Inc.
64 Burlwood Road
Brampton, Ontario
Welcome To 1 Of Only 92 Executive Homes In Prestigious Pavilion Estates Over 7,000Sq Ft Of Luxury Living!This Stunning Custom-built Detached Home Sits On A Premium 60-foot Frontage In One Of Bramptons Most Exclusive Enclaves Pavilion Estates At Goreway & Countryside. This Home Combines Elegance, Functionality, Lifestyle add luxury. Meticulously Upgraded With almost Million Dollars Spent In High-end Renovations. 300K spent on custom cabinetry, Mud room ,office, all washrooms, central AC, central vacuum, high end security cameras for the security of occupants. .high end chandeliers. PROPERTY HIGLIGHTS: Over 7,000 Sq Ft Of Total Luxury Living Space (More Than 5,100Sq Ft On Main And Second Floors And Approximately 2,300 Sq Ft In The Basement)4 Spacious Bedrooms & 4 Upgraded Bathrooms On Upper Level Fully Finished Custom Basement With 2 Bedrooms, 1 Luxury Bathroom, Custom Kitchen, Large Living Room, And 78 Ft Electric Fireplace All Over Hardwood Floors And Ceramic Tiles Total: 6 Bedrooms & 5 Bathrooms + 1 Powder-room UPGRADES WORHT almost $1M INCLUDE: Large Backyard,$250k In Professional Landscaping: Heavy Stone all around outside, landscaping front and back yard, water sprinkler, fountains, trees, lighted waterfall, all custom designed to have resort feeling. Basement, professionally designed basement with game room, spacious kitchen, dinning room, and huge living room with open concept. two bed rooms with walk in closets , storage all windows above ground. Separate entrance. ADDITIONAL FEATURES:2-car Garage + Parking For 5 Additional Cars Electric Garage Door Opener With External Keypads Built-in Sprinkler System And Central Vacuum Central Humidifier & Central A/c Custom Blinds, High-end Chandeliers & Light Fixtures.2 Gas Fireplaces On The Main Floor, 1 Electric Fire Place. (id:59911)
Cityscape Real Estate Ltd.
3 Provost Trail
Brampton, Ontario
Beautifully Upgraded Home Backing onto a Walking Trail. This modern, open- concept home features 9' ceilings on both the main and second floors, with hardwood flooring throughout and elegant California shutters. The upgraded gourmet kitchen boasts a large center island and pot lights, perfect for both everyday living and entertaining. Enjoy the grand double-door entry and thoughtfully designed layout. Located within walking distance to major grocery stores, restaurants, and public transit, with easy access to Hwy 407. Just 12 minutes to Sheridan College and minutes to Lionhead Golf Club. Listing is for upper unit. Basement is rented separately. Tenant to pay 70% of the utilities. Some pictures are not recent. (id:59911)
Homelife/miracle Realty Ltd
1504 - 2093 Fairview Street
Burlington, Ontario
Welcome to the Prestige model, a stunning 15th-floor east corner unit that offers lake views and an abundance of natural light. With approx 837 sq. ft., with a wrap around balcony, this carpet-free condo features 2 BR, 2 full baths & 9-ft ceilings, creating a spacious and airy feel. The unit includes in-suite laundry for added convenience, and condo fees cover heat, and water.Residents enjoy luxurious amenities, including an indoor pool with a hot tub and sauna, a fully equipped gym, a basketball court, and a movie theatre. For those who love to entertain, the building offers multiple party rooms and an outdoor terrace with a BBQ area. Bicycle storage is also available, catering to an active lifestyle.This condo includes 1 parking space & 1 locker. Located next to the GO Train Station, it offers seamless commuting options while being within walking distance of Burlingtons beautiful lakefront and vibrant downtown. Just move in and enjoy low maintenance condo living (id:59911)
RE/MAX Escarpment Realty Inc.
A110 - 3210 Dakota Common Heights
Burlington, Ontario
1 Bedroom Plus Den Ground Unit With Terrace. Open Concept Floorplan With Soaring 9 Foot Ceilings, Wide Plank Laminate Floors, Stainless Steel Appliances, Quartz Counters, Ensuite Laundry. Floor To Ceiling Windows provide Abundant Natural Light In The Unit. Building amenities include a gym, yoga studio, outdoor pool/terrace, sauna/steam room, party room, and pet wash station. (id:59911)
Real Estate Homeward
505-507 Marlee Avenue
Toronto, Ontario
Prime Investment Opportunity in Yorkdale-Glen Park! Welcome to a highly sought-after commercial and residential mixed-use property in the vibrant Yorkdale-Glen Park community. This prime location is just a 5-minute walk from Glencairn subway station, minutes drive from highway 401, and only two subway stops from Yorkdale Shopping Mall-offering unbeatable convenience and accessibility. The property features: -Ground Floor: Currently tenanted by a thriving women's clothing store, providing a steady income stream. - Upper Level: A spacious 3-bedroom, 2-bathroom residential apartment, also tenanted month to month, offering additional rental income. The surrounding neighbourhood is undergoing rapid transformation, with numerous condominium developments underway or planned, further enhancing the area's growth and value potential. This property presents an incredible opportunity for investors and builders alike, whether you're looking for short-term returns or long-term growth. Don't miss out on this rare find in one of Toronto's most dynamic and up-and-coming neighbourhoods! **EXTRAS** *****VTB available at a rate lower than Big Five banks***** Seller is RREA. Please see disclosure form on attachment (id:59911)
Mehome Realty (Ontario) Inc.
16 Don Hadden Crescent
Brock, Ontario
Welcome To 16 Don Hadden Cres! Located In A Charming & Ever Growing Community Of Sunderland. Check Out This Beautifully Updated 3 Bedroom, 3 Bathroom Detached Home Featuring A Very Bright & Airy Layout With Generous Sized Bedrooms, 9Ft.Ceilings On The Main Floor, Upgraded Luxury Vinyl Planks All Throughout The Main Floor & Upper Hallway, Upgraded Led Light Fixtures All Throughout With Controllable Switches To Adjust Lighting Preferences, Backing Onto Green Space & Much More! Walking Distance To Sunderland P.S. & Sunderland Memorial Arena, Close To All Amenities, Short Distance To Georgina, Uxbridge, Beaverton & Cannington. ** View Virtual Tour.** (id:59911)
Royal LePage Your Community Realty
2402 - 2908 Highway 7 Road
Vaughan, Ontario
Gorgeous 2+1 Condo in heart of Vaughan. Patrial Furnished (including the 2 Queen size beds),9 Ft Ceiling, Beautiful South/East View with Floor to Ceiling Windows. Open Concept Liv/Din Rooms, $$$ upgraded kitchen with stainless Steel Appliances. Gym and Swimming Pools inside of building. Close to All amenities: Public Transit (Subway) Highways (400 & 407), shopping malls and Plaza, York university (id:59911)
Bay Street Group Inc.
643 Lakelands Avenue
Innisfil, Ontario
Exceptional Direct Waterfront Home, Steps To Innisfil Beach Park, 50' Waterfront In Prime Location Offering A Rock Shoreline With Hard Sand Bottom, Completely Renovated & Landscaped, Large Loft Ensuite Above Detached Double Garage, Interlock Double Driveway Can Park 6 Cars, Large Interlock Patio For Entertaining, Sun Deck With Great Lake View And Sunrise, Walkways And Break Wall With Seating Area, Large Dock (id:59911)
Right At Home Realty
9 Springer Drive
Richmond Hill, Ontario
Stunning Quality Home In Prestigious Desired Family Safe Neighborhood Westbrook Community Of Richmond Hill.3 Bedrooms Plus Opportunity to make a Bedroom in the Main Bedroom on the Second Floor. The Basement, can be Rented out as a Separate Apartment with a Separate Entrance though the Garage. In 2024, Renovations were Made: New Stairwell, New Furness 2024. All the Windows on the First and Second Floor are new 2024, new Floors on the First and Second Floor, Pot lights first and second floor, New Kitchen , New quartz Countertop. In the All Bathrooms have new Vanity , Sinks and Toilets every where , New Shower in the Basement ,New Ladder and Baseboards. The Backyard is a Very good Size, Surrounded by Huge Fir Trees and Greenery, It Feels like you are in the Forest. The House is Located just Steps to Top ranked schools within walking distance: Theresa of Lisieux School. **EXTRAS** The entrance to the basement is also through the garage. (id:59911)
Royal Team Realty Inc.
204 - 10 Dunsheath Way
Markham, Ontario
Welcome To Your New Home At 10 Dunsheath Way Unit 204! Featuring Two Bedrooms, Two Bathrooms, Open Concept Main Floor, Roof-Top Terrace, Two Side-By-Side Parking Spaces, One Storage Locker & Being An End-Unit, This Property Will Not Last Long! Over 1,050 Square Feet With Nine (9) Ft. Smooth Ceilings, Laminate Flooring Throughout, Oakwood Stairs W/ Iron Railings. This Home Offers Lots Of Natural Light And The Utmost Privacy. Located In The Prestigious Cornell Community And Just A Short Walk To Markham Stouffville Hospital. Area Amenities Include Shops, Markville Mall, Highway 407, Restaurants, & Much More. Public Transit Includes Bus Stops And Mount Joy Go Station! Don't Miss Your Chance To Call This Unit Home! (id:59911)
RE/MAX Experts
3208 - 195 Commerce Street
Vaughan, Ontario
STUNNING 1-BEDROOM CONDO FOR LEASE AT 195 COMMERCE STREET, SUITE 3208! THIS MODERN UNIT OFFERS BREATHTAKING CITY VIEWS FROM THE 32ND FLOOR, FEATURING AN OPEN-CONCEPT LAYOUT, SLEEK LAMINATE FLOORING, AND A CONTEMPORARY KITCHEN WITH STAINLESS STEEL APPLIANCES AND QUARTZ COUNTERTOPS. ENJOY PREMIUM BUILDING AMENITIES, INCLUDING A FITNESS CENTER, ROOFTOP TERRACE, AND 24-HOUR CONCIERGE. LOCATED STEPS FROM PUBLIC TRANSIT, SHOPPING, DINING, AND ENTERTAINMENT, WITH EASY ACCESS TO MAJOR HIGHWAYS. IN-SUITE LAUNDRY, LARGE BALCONY. DON'T MISS THIS FANTASTIC LEASING OPPORTUNITY. SCHEDULE YOUR SHOWING TODAY! (id:59911)
Exp Realty
Bsmt - 1340 Warden Avenue
Toronto, Ontario
Large bedroom, big living room, Flexible Lease Terms, Charming home, Ideal for short-term stays, professionals, small groups, or groups of students. Enjoy the flexibility of a month-to-month lease. The home offers a spacious living room with a window, large-sized bedrooms Conveniently located close to public transit, restaurants, entertainment, Costco, STC, Hwy 401 & 404, places of worship, and more. Access to a large backyard included. Don't miss this opportunity for comfortable, flexible living in a prime location. Tenant pay 30% utility. Main floor also Availbe for additional $$. (id:59911)
Homelife/miracle Realty Ltd
1118 - 3 Greystone Walk Drive W
Toronto, Ontario
Luxurious Tridel Condo, Practical Layout 2 Split Bedroom, Oversized Balcony, 24 Hrs Gated Security in a Prime Location! Introducing A Stunning & Newly Painted 2 Br, 1 Bath Condo With Modern Updated Kitchen With New Cupboards w/ Stainless Steel Appliances, Quartz Countertops & Breakfast Bar. Spacious Living/ Dining Rooms w/ Hardwood Floors 7 pot Lights! As you Step Inside, You'll Immediately Notice The Modern Updates & Fresh Finishes Throughout. The Open Concept Living Area Is Bright & Airy, With Plenty of Natural Light Flooding In Through Large Windows. 1 Parking Spot and 1 Locker Owned. (id:59911)
Property.ca Inc.
60 Bevdale Road
Toronto, Ontario
Perfect And Pristine! Beautifully Renovated With Solid Maple Floors Through Main And 2nd Floor.A Gorgeous Kitchen Has Maple Cabinets And Stainless Appliances. Walk Out To Party Size Deck -Great For Summer Fun. The Main Floor Bedroom Is Currently Used As A Den With Walk Out To DeckAnd Huge Fenced Garden. Modern Marble Bath With Glass Shower-Stunning! Basement IsProfessionally Waterproofed/Roughed In 3Pc! Delightful Starter On Friendly Street!Stainless Fridge,Stove,Dw,Hood/Fan,Pot Lights/Dimmers,Solid Maple Floors,ModernKitchen/Bathroom, Deck, Elfs, Wdw Coverings,New Interior Drs/Hardware,Two Steel Drs,Vinyl Wdws, NewSewer Line/Water. (id:59911)
Homelife/bayview Realty Inc.
191 Harbord Street
Toronto, Ontario
Two private bedrooms are available for rent in a shared three-bedroom unit located above a pizzeria. The listed price is for one bedroom. Tenants will share one kitchen and one bathroom. On-site laundry facilities are available, and all utilities are included in the rental price. (id:59911)
Homelife Woodbine Realty Inc.
1007 - 23 Sheppard Avenue E
Toronto, Ontario
Discover urban sophistication in this stylish and desirable condo apartment nestled in the vibrant heart of North York, Toronto. This 1+1 bedroom, 1 bathroom residence epitomizes convenience and modern elegance, offering 569 sqft of meticulously designed interior space alongside a generous 50 sqft east-facing balcony. Step into a sun-drenched, open-concept living area with floor-to-ceiling windows that provide a natural tableau of morning light and spectacular city views. The laminate floors extend throughout the space, blending practicality with contemporary aesthetics, delivering a seamless and sleek ambiance.Originally purposed as a study, the upgraded versatile space now boasts a large closet with a state-of-the-art organizer, perfect for additional storage solutions that meet modern lifestyle needs. This thoughtful enhancement accentuates the smart and intentional layout, promising both style and functionality.Situated in one of Toronto's most coveted locales, you're mere steps away from the hustle and bustle of city life with unparalleled access to the subway, ensuring a commute that's as efficient as it is effortless. This residence stands as a testament to the adage of "location, location, location," positioning you at the epicenter of culture, dining, and urban convenience.Elevate your living experience to new heights with this exquisite condo that flawlessly combines location, style, and modern amenities. Perfect for the discerning professional or the savvy investor. Don't miss the opportunity to own a piece of North York's thriving landscape. (id:59911)
Bay Street Group Inc.
807 - 36 Forest Manor Road
Toronto, Ontario
This sun-filled one-bedroom plus den, one-bathroom unit at Lumina at Emerald City Condos boasts 611 sq ft of living space and a large 100 sq ft balcony with expansive floor-to-ceiling windows showcasing clear western views. The building provides exceptional amenities such as a multipurpose room, private dining, family lounge, outdoor BBQ, indoor swimming pool, yoga and fitness studios. Its prime location offers direct access to FreshCo and is a short walk to the Sheppard Subway, Fairview Mall, T&T, diverse dining, cafes, schools, and parks, with quick access to Highways 404, DVP, and 401. (id:59911)
Right At Home Realty
3006 - 88 Harbour Street
Toronto, Ontario
Welcome to Harbour Plaza by Menkes! Where luxury meets convenience in the heart of Toronto's vibrant waterfront and financial district. This 1 bedroom 1 bathroom unit showcases expansive east, south, and north views, capturing both the serene waters of Lake Ontario and the dynamic city skyline. Thoughtfully laid out with floor-to-ceiling windows, this light-filled suite features an open-concept design, modern finishes, and a walk-out to a large private balcony. Say goodbye to your umbrella and avoid the cold weather with direct access to Toronto's underground P.A.T.H., Union Station, Scotiabank Arena, Rogers Centre, the Financial District, Shopping, Dining and the waterfront all just steps away. With a near-perfect Walk and Transit Score, this location offers unmatched urban connectivity. Enjoy hotel-inspired amenities including a 24-hour concierge, fully equipped fitness centre, indoor pool, guest suites, and more, all curated for effortless urban living. Whether you're starting out, investing smart, or simplifying in style, this is more than just a home, its your front-row seat to the city. Freshly painted throughout and updated light fixtures 2025. (id:59911)
Royal LePage Terrequity Realty
293 Mutual Street
Toronto, Ontario
As part of the Radio City Elite Townhome Collection, this residence gives you everything you need to enjoy city living right at your door. Step into luxury & style at this stunning, 1320sf, 2-storey townhome, nestled in the heart of Toronto's vibrant Church-Wellesley Village. Meticulously renovated, this home offers a rare blend of modern design & urban convenience, perfect for those seeking the ultimate downtown lifestyle. Experience sophisticated living in this loft-inspired space, with 11-foot ceilings on the main floor. Exposed beams with integrated pot lights, create a dynamic ambiance that is both spacious & intimate. Enjoy the warmth and elegance of white-oak engineered hardwood flooring throughout. The open-concept main floor features high-end kitchen appliances & custom-built cabinetry that offer both exquisite aesthetics & abundant storage. The seamless layout effortlessly transitions from the kitchen to the dining & living areas, making this home an entertainers dream. (id:59911)
Sage Real Estate Limited
