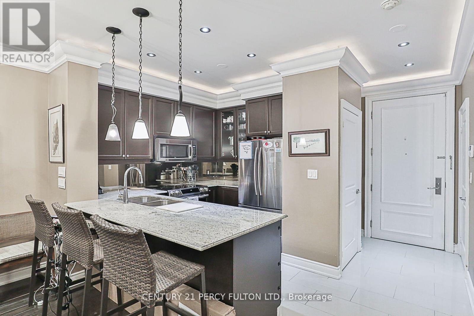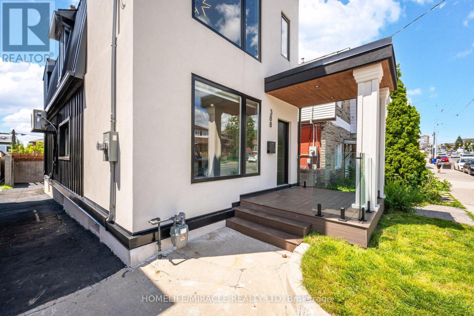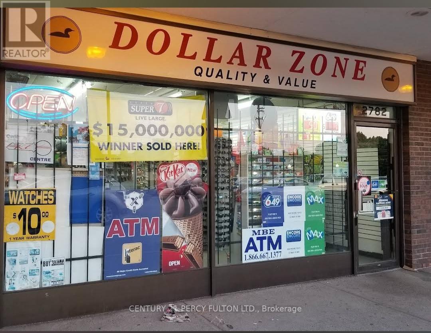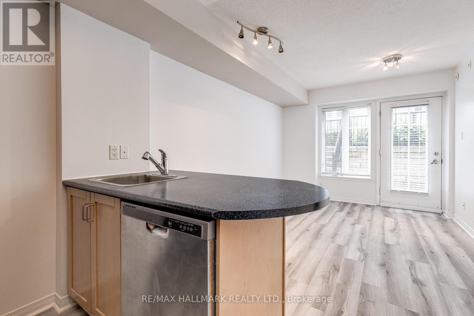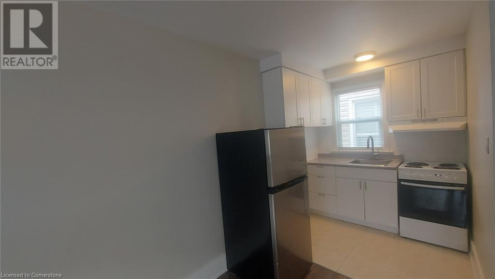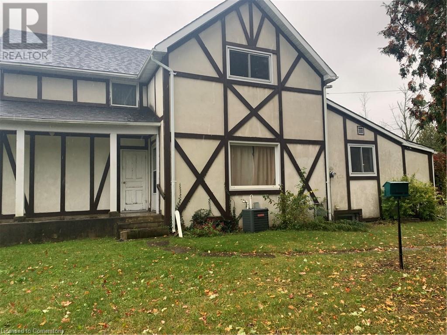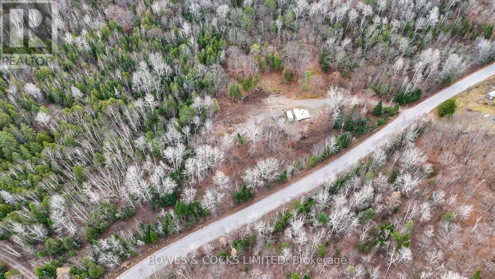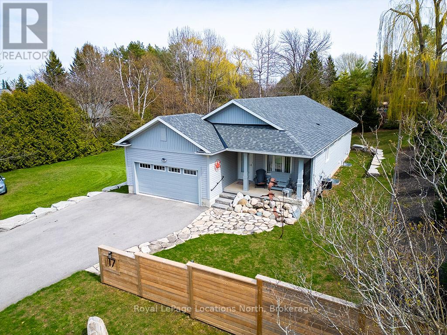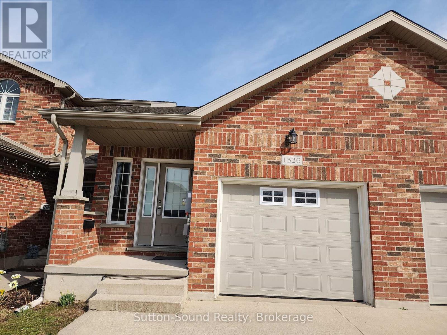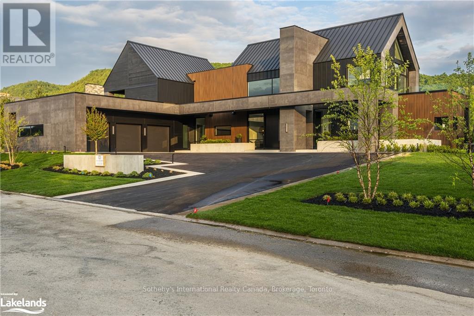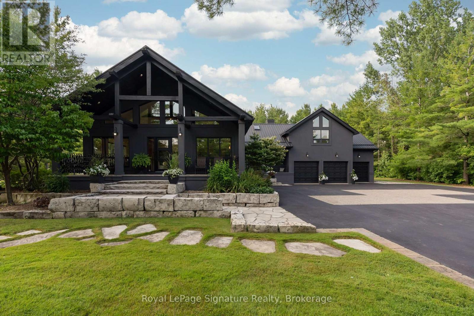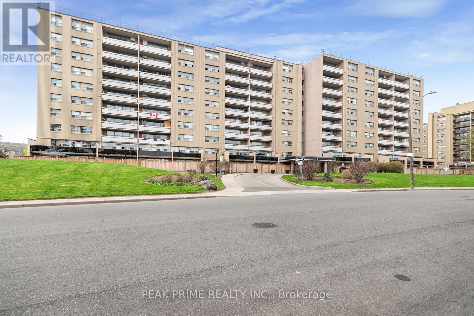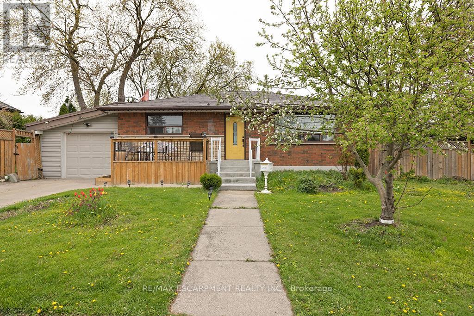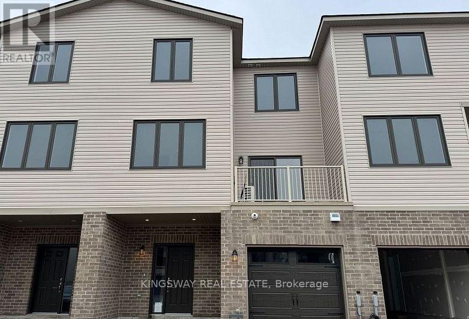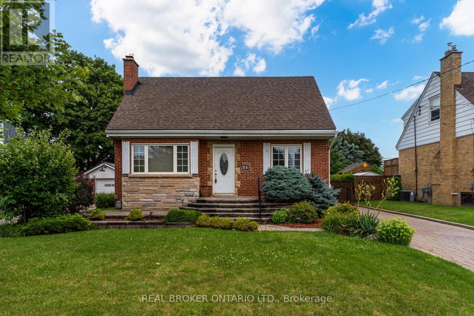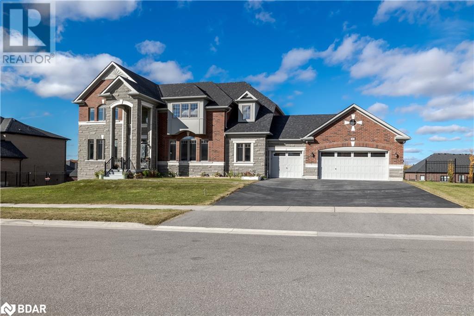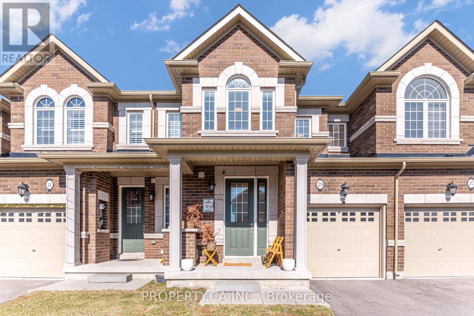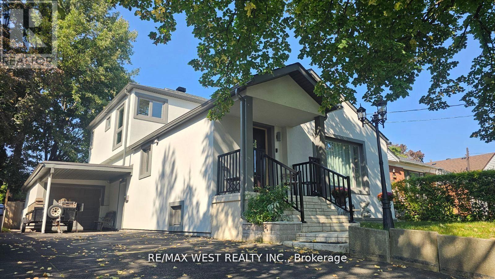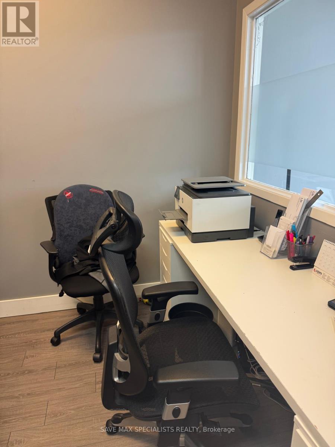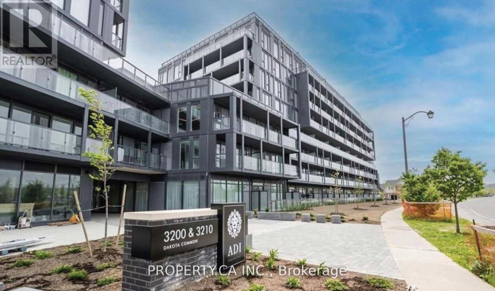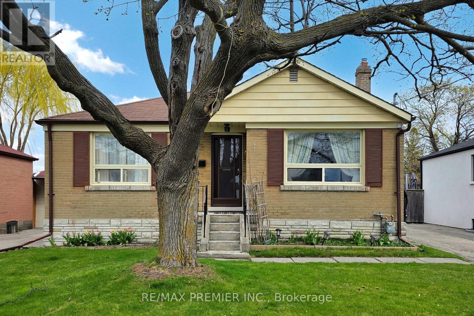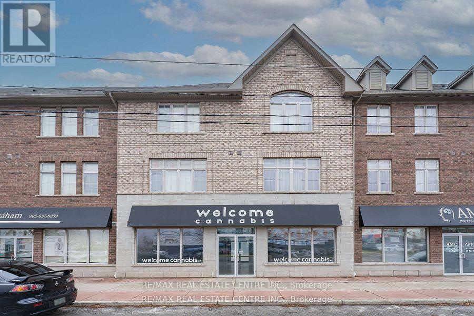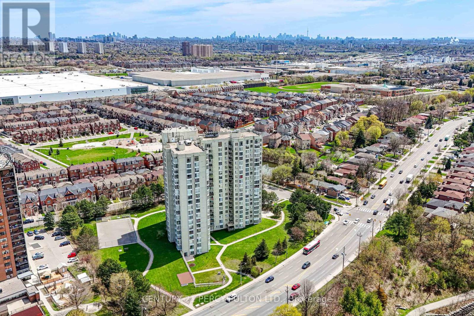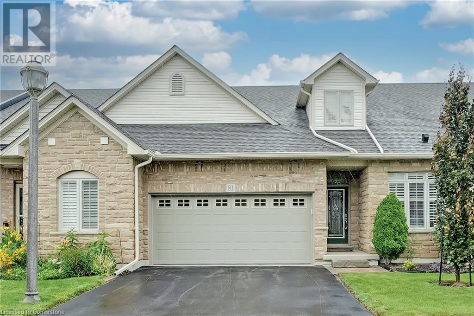119 - 10 Bloorview Place
Toronto, Ontario
Welcome To Aria Condos At 10 Bloorview Place, An Exclusive Ravine-Side Address Set Against The Lush Backdrop Of The East Don Valley, This Prestigious Community Is Just Minutes Away From The Best Urban Amenities Toronto Has To Offer. This Thoughtfully Designed 2+1 Suite Features A Spacious Balcony, Smart Split Bedroom Layout, Hardwood And Ceramic Flooring, Floor-To-Ceiling Windows, Two Bathrooms, And Soaring 9-Foot Ceilings. The Kitchen Is Stylish And Functional, Featuring Sleek Cabinetry, Granite Countertops, And An Oversized Breakfast Bar Perfect For Entertaining. The Primary Bedroom Includes A Walk-In Closet And Luxurious Ensuite Bath. 'Aria' Features An Impressive Array Of Amenities Including 24/7 Concierge, Virtual Golf, Media Room, State-Of-The-Art Fitness Centre With Classes, Spas, Sauna, Billiards Room, Library, And A Stunning Glass-Enclosed Indoor Pool With Ravine Views. Nestled Among Parks And Scenic Walking Trails, 'Aria' Boasts A High Walk Score And Is Conveniently Close To Top-Rated Schools, Churches, Medical Centres, Bayview Village, And Fairview Mall. Commuting Is A Breeze With Easy Access To The Subway, 401, 404, And DVP. (id:59911)
Century 21 Percy Fulton Ltd.
388 Oakwood Avenue
Toronto, Ontario
Nestled In The Heart Of Vibrant Oakwood Village Community, This Stunning Fully Custom Designed and Renovated Home features over 2500 Square Feet Of Living Space. Top Quality Finishes And Meticulous Attention To Every Detail. High-End Custom Light & Plumbing Fixtures, Smooth Ceilings Thru-Out and Pot Lights Galore! Heated Washroom Floors upstairs. Main Floor Well Equipped With Spacious Living, Linear Custom Fireplace & Sun-Filled Family Area. Dream kitchen with High end Stainless Appliances Including Electric Range, Built-In Oven, Microwave, Oversized Custom Island With Breakfast Seating, Great Living Functionality With Open Layout, Accent walls in the Dining Area. High Ceilings on Main Floor. Custom Millwork and fireplace, Wide Oak Flooring, Natural Lights, this house has been spray foamed so no noise from the street. Ample parking spaces in Backyard. Bedrooms with custom closets. Jack and Jill Washroom. Laundry on the second floor. Lot Size as per MPAC. The Location Is Midtown At Its Finest With Min To Subway, Walk To Restaurants And Cafes etc. High-End Custom Light & Plumbing Fixtures. **EXTRAS** Potential for Laneway suite/House ( to be verified with City) . (id:59911)
Homelife/miracle Realty Ltd
2782 Victoria Park Avenue
Toronto, Ontario
Sales $1,2 M Net Profit $75K (As Per Seller). Perfect Location surrounded by Many Apartment Buildings With High Traffic and Busy Plaza. Royal Bank, Shoppers Drug mart, Restaurants, Fitness and more, Plenty of Surface Parking And Exposure To Victoria Park Ave. Storage in Basement of 1,000 Sq.Ft. One Washroom. Dollar Items, OLG And Cigarettes. Not A Franchise. Working Hours, Weekdays (9Am-8Pm), Sat & Sun (9:00Am-6Pm). Statutory Holidays Off. Best Site In This Plaza.. Located in Toronto. (id:59911)
Century 21 Percy Fulton Ltd.
54 Bee Street
Booth's Harbour, Ontario
Charming 3-Bedroom, 3-Bathroom Raised Ranch in Booths Harbor. Nestled in the picturesque lakeside community of Booths Harbor, this beautifully landscaped 3-bedroom, 3-bathroom raised ranch offers a perfect blend of comfort, functionality, and scenic views. Enjoy serene mornings on the front deck overlooking Lake Erie’s Inner Bay, or unwind on the expansive rear deck that provides sweeping views of peaceful agricultural fields. The upper main floor boasts a spacious and light-filled living room with gas fireplace that flows seamlessly into the dining area. Adjacent is an eat-in kitchen complete with patio doors that open to the rear deck—ideal for entertaining or quiet outdoor dining. The primary bedroom features ample closet space and a convenient ensuite bathroom. A second bedroom and a flexible third room—currently used as an office and open to the front entry—complete the upper level. Downstairs, a generous rec room with a gas fireplace offers additional living space, accompanied by another bedroom and a large bathroom with laundry facilities. This level also provides interior access to the attached 2-car garage with a dedicated workshop area—perfect for hobbies, storage, or extra workspace. This home combines lakeside charm with everyday convenience, making it an excellent opportunity for families, retirees, or those seeking a peaceful escape near the water. (id:59911)
Van Londersele Real Estate Brokerage Ltd.
626 - 52 Forest Manor Road
Toronto, Ontario
WELCOME to Emerald City! Ideally located near Fairview Mall with the TTC just steps away (Don Mills Subway nearby) and easy access to the DVP, Hwy 404, 401, and 407. This bright and modern 1-bedroom plus den, 2-bathroom condo features an open-concept layout with 9-foot floor-to-ceiling windows and a walk-out to a spacious balcony offering unobstructed western views and stunning sunsets. The den is enclosed with sliding doors, making it a great option for a second bedroom or private office. White combination bed/desk unit in the den is available for sale. Enjoy luxurious amenities including an indoor pool, gym, games/party room, BBQ area, and more. Perfect for first-time buyers, professionals, or investors. (id:59911)
RE/MAX Professionals Inc.
3109 - 15 Holmes Avenue
Toronto, Ontario
Experience urban living at its finest in this beautifully appointed 3 bedroom condo. Perfect for buyers seeking style, convenience, and breathtaking views, this east-facing gem offers an exceptional opportunity to be in the heart of North York's Yonge and Finch neighborhood. Step inside and be captivated by the bright and airy living space, featuring sleek vinyl flooring and modern finishes. The open concept layout seamlessly connects the living and dining areas, creating a perfect space for entertaining or simply relaxing. The kitchen boasts top-of-the-line stainless steel appliances and a center island, making meal preparation a breeze. Step out onto your spacious private balcony and be mesmerized by the panoramic east-facing views a truly spectacular backdrop for morning coffee or evening sunsets. The generously sized bedroom offers a peaceful retreat, bathed in natural light from large east facing windows. A luxurious 4-piece bathroom completes the thoughtful layout. Beyond your unit, indulge in the building's impressive offerings, including a state-of-the-art gym and yoga area, a fun-filled kids' playroom, a relaxing lounge, and a party room perfect for hosting gatherings. Take your swing in the golf simulator, enjoy outdoor barbecues on the terrace, gather around the fire pit, and appreciate the convenience of visitor parking. Located just steps from public transit, this prime location provides effortless access to all that Toronto has to offer. Explore the diverse culinary scene with an abundance of nearby restaurants, and enjoy the convenience of having shopping and grocery stores just moments away. And Much More. (id:59911)
Sutton Group-Admiral Realty Inc.
417 - 34 Western Battery Road
Toronto, Ontario
Finally - a place you can afford and can't afford to miss! Say goodbye to the "Concrete Jungle" & enjoy a spacious layout, private entrance & 140 Sq. Ft sun-soaked patio with gas Bbq line - the perfect spot to relax, re-charge and entertain from. This charming abode is bright, warm & down-right cozy! Liberty Village delivers, offering you unparalleled convenience with some of Toronto's best dining, shopping & entertainment possibilities right there, while the bustling, neighbouring King & Queen West districts are minutes away on foot. Easy access to the lakeshore and Martin Goodman trail provide a multitude of exceptional leisure options. Having highway access so close is a bonus in this case, because this gem also comes with parking. You're welcome, for helping you end your search so soon! (id:59911)
RE/MAX Hallmark Realty Ltd.
609 - 255 Duncan Mill Road
Toronto, Ontario
A bright and spacious suite that boasts beautiful views! Features a large executive corner office + 3 additional private offices all with huge windows overlooking Duncan Mill Road. 2 side-by-side Parking Spaces on P1 Included. Professionally designed & renovated 1249 Sq Ft office space features an intelligent layout with a large boardroom behind stylish glass doors off of the welcoming reception area. Your staff and clients will love the proximity to major transportation lines such as the DVP, 401 and TTC with a bus stop at the front of the building. Plenty of visitor parking for guests too! (id:59911)
Ipro Realty Ltd.
56 Keppel Circle
Brampton, Ontario
FINISHED BASEMENT! This STUNNING Freehold Townhome is sure to impress! As you enter the home, you'll be greeted with over 10 Foot High Ceilings and Premium Finishes throughout. The Kitchen has Granite Countertops, Stainless Steel Appliances and plenty of Cabinet Space. Dining Room is spacious and has a beautiful Accent Wall. Living Room allows for plenty of Natural Light and has luxurious Wainscoting, making main floor VERY Elegant and one of a kind! Upstairs, you'll find 3 Large Bedrooms and 2 full Bathrooms. 2 of the 3 Bedrooms have Walk-in Closets. Upstairs Laundry, so no more trips to the Basement. Basement is finished, perfect for another Family Room, Office or Bedroom! 3-piece Bathroom rough in is also available in the Basement. Located close to schools, shopping and Mount Pleasant GO Station. This home will not last long, Book Your private Showing today (id:59911)
Exp Realty
181 King Street E Unit# 9
Kitchener, Ontario
Located in Downtown Kitchener 3rd floor bright recently renovated unit. Clean, quiet, bright and spacious apartment. Unit consists of 1 bedrooms, 1 full bathroom, kitchen, living room, coin laundry in building. This apartment offers quiet, clean, mature and friendly neighbours. Parking not included but lots available nearby. THE NEIGHBOURHOOD: Welcome to the Downtown Kitchener with Conestoga College, U of W School of Pharmacy, WLU School of Social Work. Suddaby Public School (JK-6). Courtland Avenue Public School (7-8). Cameron Heights Collegiate (9-12). Steps to Kitchener's Farmer's Market, Victoria Park, Kitchener Public Library, Centre in the Square, and more! Close to 2 LRT stops and bus transit! (id:59911)
Citimax Realty Ltd.
276 Dunsmure Road Unit# 42
Hamilton, Ontario
Welcome to The Lawson Towns – a collection of brand-new 2 and 3-bedroom stacked townhomes in Hamilton's historic district. Enjoy bright, open-concept layouts with a private balcony or fenced backyard. Key Features: - High-Speed Internet: Bell high-speed unlimited-use internet package, with optional cable or phone packages. - Outdoor Parking: Available parking, with electric car parking by early 2025. - Climate Control: High-velocity HVAC system for consistent temperatures. - Modern Amenities: High-quality finishes, contemporary design, dishwasher, vented over-the-range microwave, and in-suite laundry. - Private Outdoor Spaces: Balcony or fenced backyard. - Convenient Commute: Near public transit routes, McMaster University, Mohawk College, Hamilton's hospitals, Highway 403, and QEW. - Nearby Amenities: Close to Tim Hortons Field, restaurants, cafes, and shops on Ottawa Street. - Landscaped Exterior: Welcoming and peaceful atmosphere. - Proximity to Gage Park: Steps from a park with a fountain, greenhouse, museum, sports facilities, and playground. Discover more than just a residence at The Lawson Towns – a community tailored to your lifestyle. Secure your townhome today and experience Hamilton living! Some photos have been virtually staged. (id:59911)
Platinum Lion Realty Inc.
70 Governors Road E
Paris, Ontario
This incredible 57+-acre slice of paradise is more than just a property—it's a retreat into nature’s beauty. Rolling hills and valleys are interwoven with trails, offering a true paradise for outdoor enthusiasts. Fairchild Creek winds its way through the land, offering an idyllic setting for relaxation and recreation. Explore the landscape on foot, hunt, ride ATVS or off-road vehicles, or simply enjoy the peace and serenity. Step onto the deck to greet magical sunrises and unwind with breathtaking sunsets. With ample space and privacy, this property is ideal for large or extended families seeking room to grow and enjoy life together. The move-in ready home features over 3,800 sq. ft. of finished living space, incl 5 spacious bedrooms, office space, and 3 full baths. The open-concept kitchen and main living area are perfect for modern living. The primary bedroom boasts an oversized walk-in closet and a 4-piece ensuite. Wood stoves at each end of the home add a cozy touch of country charm, complemented by a geothermal heating and cooling system for efficient, sustainable warmth and comfort year-round. A finished walk-out lower level adds even more versatile living space. An oversized 3-car garage offers extra storage and ample parking. Need space for hobbies or projects? The 3,200 sq. ft. insulated and heated workshop is a dream come true. Featuring 3 oversized garage doors, 14-foot ceilings, and a built-in loft, this space is perfect for collectors, fabricators, or anyone needing a large, organized workspace. There’s room for vehicles, tractors & all your toys. Adding to its appeal, approximately 25 acres of woodlot include around 1,200 blue spruce and 150 oak trees, showcasing a commitment to sustainability and natural beauty. Whether seeking a private retreat, recreational playground, or family paradise, this property offers peace, adventure, and endless possibilities. Centrally located just minutes from St. George, Paris, Brantford, and Ancaster (id:59911)
Royal LePage Burloak Real Estate Services
1830 Walkers Line Unit# 301
Burlington, Ontario
This spacious 2-bedroom, 2-bathroom condo offers 1055 square feet of beautifully maintained living space in the highly desirable Palmer neighborhood. Upon entering, you'll be welcomed by an open-concept layout that effortlessly blends the kitchen, living, and dining areas. The updated kitchen is a standout, featuring stainless steel appliances, sleek white cabinetry, modern flooring, and glass French doors that lead to your private balcony. A raised breakfast bar provides an ideal spot for casual dining, while the open flow into the dining and living areas makes this space perfect for entertaining or relaxing. The combined living and dining room is bright and airy, anchored by a cozy gas fireplace—creating a perfect spot to unwind. The large primary bedroom is a serene retreat with ample closet space and its own private 4-piece ensuite. The second bedroom is generously sized and offers flexibility as a guest room, home office, or children's room. This unit is an excellent opportunity for young families, couples, investors, or downsizers looking to be minutes from top-rated schools, parks, walking trails, shopping, public transit, major highways, and the Appleby GO Station. New Furnace and AC installed May 2024. New Dishwasher (2023). (id:59911)
RE/MAX Escarpment Realty Inc.
124 Brown Street
Barrie, Ontario
CLASY COZY, FINE FEATURES HOME ON LARGE MATURE LOT (49.2 x 121.4 ft), QUIET STREET IN PRIME ESTABLISHED NEIGHBOURHOOD. ALL BRICK, HARDWOOD ON MAIN LEVEL, OAK STAIRCASE, CUSTOM OAK KITCHEN W/SOFT CLOSE DRAWERS, GRANITE COUNTERTOPS, HIGH END SS APPLIANCES, GAS STOVE, CUSTOM BATHROOM VANITY, BUILT-IN ORGANIZERS IN WALK-IN CLOSET, UPGRADED TRIMS/CASINGS/DOORS, QUALITY WINDOWS, FINISHED BASEMENT, +++ ENJOY WALKING TRAILS THRU ARDAGH BLUFFS NATURE, REC CENTER FOR SPORT ENTHUSIASTICS, SHOPPING AND COMMUTERS ROUTES NEAR-BY... WELCOME TO VIEW THIS DOLL HOME IN MOVE-IN CONDITION. (id:59911)
Century 21 B.j. Roth Realty Ltd. Brokerage
411 High St
Southampton, Ontario
Discover the perfect blend of nature, comfort, and potential with this exceptional lakeside property spanning over 4 acres. Tucked away in a peaceful lakeside community yet just minutes from town, this charming 3-bedroom, story-and-a-half home offers a rare combination of privacy and convenience. Step outside and immerse yourself in the tranquility of the outdoors, or tinker and create in the spacious detached garage that’s perfect for hobbyists, storage, or even a workshop. The scenic setting makes it a true retreat from the everyday. But this property is more than a getaway—it’s a golden opportunity. With ample space and prime location, it’s ideal for expansion, future development, or income-generating ventures. Build your dream estate, or hold as a long-term investment the choice is yours. Opportunities like this don’t come around often. Make your vision a reality and claim your slice of lakeside paradise today! (id:59911)
Van Londersele Real Estate Brokerage Ltd.
154 Little Ireland Road
Brudenell, Ontario
Are you looking for a private, and peaceful setting? Then this 4.30 Acre property is just for you. With a new 200A hydro line installed with a breaker panel, a septic system, plus a deep, drilled well already installed, this could be the perfect place to build your new home or have as a recreational property. Most of the major expenses have been taken care of for you. The added bonus is this property includes a 2008, 28 Ft Solaris Trailer to stay in while you build, that sleeps 6, has a propane furnace, kitchen appliances, bathroom, shower and hydro to run everything else and a new 23' x 17' cedar deck and it all sits on a 24' x 24' - 8" concrete slab. Gated entry off a year round maintained, paved road, with trails backing onto 17 acres of crown land for exploring, walking or ATVing and is accessible at the South end of the lot. What are you waiting for? Come and see if this is your new adventure. Located just 25 minutes East of Bancroft, 4 KMs to groceries and gas and close to many great fishing lakes. (id:59911)
Bowes & Cocks Limited
213 - 175 Haig Road E
Belleville, Ontario
This charming second-storey condo at Waterford Condominiums offers an exceptional blend of convenience and comfort. Ideally located within walking distance to grocery stores, restaurants, malls, and even the hospital, this 2-bedroom, 1-bathroom condo provides easy access to all your everyday needs. Freshly painted throughout, the unit feels bright and welcoming. The spacious balcony is perfect for enjoying a morning coffee or unwinding after a busy day. With in-suite laundry, you'll appreciate the added convenience of doing laundry from the comfort of your own home. This well-maintained condo is an ideal choice for anyone seeking low-maintenance, convenient living in a prime location. (id:59911)
Royal LePage Proalliance Realty
211 Albert Street
Stratford, Ontario
Location isnt the only thing that is perfect in this stylish 1.5 Storey 3 bedroom, 2 bath home located steps from the downtown shops and restaurants of Stratford. Built in 1880 with 1500 sqft over 2 levels, this beauty boasts too many updates to mention. A welcoming entryway from an enclosed porch leads to a fantastic open floor plan main level w/ soaring 10 foot ceilings and original hardwood floors, a modern updated custom kitchen & adjacent main floor laundry and 2 pc bath. Walkout to a large raised deck overlooking a deep private fenced yard. Upper level features a gracious landing with enough floor space to accommodate a sitting room or office, 3 bedrooms and 4 pc bath with extra large whirlpool soaker tub. Private driveway. Quiet one way street a short walk from the hustle and bustle of downtown and all of the Stratford Theatres. Call for more information or to schedule a private showing. (id:59911)
Streetcity Realty Inc.
17 Elgin Street S
Blue Mountains, Ontario
Welcome to 17 Elgin Street South, a stunning newly built home just moments from the shores of Georgian Bay in the highly sought-after community of Thornbury. Thoughtfully designed for modern living, this spacious residence features five generously sized bedrooms and four pristine bathrooms, offering ample space for families and guests alike. The open-concept layout is enhanced by premium vinyl plank flooring throughout, combining style and durability. The sleek, state-of-the-art kitchen is equipped with brand-new appliances, ready to inspire your culinary creativity. An oversized two-car garage provides plenty of space for vehicles, storage, or a workshop. Ideally situated within walking distance to Thornbury's charming downtown, renowned restaurants, boutique shops, and scenic waterfront, this home offers the perfect blend of contemporary luxury and small-town charm. Don't miss your opportunity to make this exceptional property your own! (id:59911)
Royal LePage Locations North
1326 15th St B Street E
Owen Sound, Ontario
Welcome to this beautifully maintained three-bedroom, three-bathroom townhome located in a welcoming neighbourhood close to all amenities. This home offers a bright, open-concept main floor featuring a spacious living room with a cozy gas fireplace, and a kitchen and dining area filled with natural light from large sliding doors that lead to the back deckperfect for outdoor entertaining. A convenient two-piece powder room and a full four-piece bathroom complete the main level.Upstairs, you'll find three comfortable bedrooms, while the fully finished lower level offers a versatile layout, ideal for a family room, home office, or play area. The basement also includes a three-piece bathroom, laundry/utility room, and extra storage space. Direct garage access through the mudroom adds everyday convenience.Enjoy the ease of being just steps away from major grocery stores, Walmart, LCBO, pharmacies, restaurants, and a shopping mall. This move-in-ready home is perfect for families, first-time buyers, or investors. Schedule your showing today! (id:59911)
Sutton-Sound Realty
112 Stone Zack Lane
Blue Mountains, Ontario
Chic, bold, timeless. This striking custom-built residence stands apart with its clean lines, dark grey concrete panels, and warm natural wood accents. With expansive windows and bright, airy spaces, this home evokes an air of grandeur and sophistication. Every element of the design is a testament to masterful craftsmanship, where building materials, fixtures, and accessories have been meticulously chosen to achieve a sense of balance and refinement. This home is not just a place to live it's a lifestyle, offering the perfect balance of luxury, leisure, and connection to nature. Nestled in a prime location that grants access to world-class golfing, skiing and hiking. Jump on your golf cart and head to the exclusive Georgian Bay Club. Upon stepping through the imposing ten-foot-high front door, you arrive at the lounge, which opens to a beautifully landscaped backyard oasis.Whether hosting summer soirees or intimate gatherings, this space has it all:a sparkling pool,inviting hot tub,cozy outdoor fireplace,state-of-the-art BBQ and heat lamps to ensure comfort during cooler nights.At the heart of the main floor is a modern culinary kitchen with matte black cabinets, top-of-the-line appliances, and an 18-long island with a Dekton countertop.The fully equipped prep kitchen/ butler's pantry discreetly concealed behind the main kitchen has been designed with entertaining at a grand scale being top of mind.On cold winter evenings, cozy up in front of the fireplace in the comfortable sunken living room reminiscent of a mid-century modern home in L.A. Sumptuous main floor primary retreat for ultimate privacy and convenience complete with his/her walk-in closet, spa/like ensuite bath.The lower level is designed with family fun and relaxation in mind with State-of-the-art indoor golf simulator,gym and recreation room.Adjacent to this space is a live music room.Property is exempt from the "Foreign Buyer Ban" in Canada.Listed with Christian Vermast and Paul Maranger. (id:59911)
Sotheby's International Realty Canada
21 Trails End
Collingwood, Ontario
Experience the pinnacle of luxury living in this custom-designed masterpiece by award-winning architects Guthrie Muscovitch. This stunning home blends the industrial elegance of a modern loft with the warmth and character of a Collingwood chalet. Perfectly positioned between downtown Collingwood and Blue Mountain Resort, and moments from private ski and golf clubs, this exceptional residence sits on a rare double lot nearly one acre of beautifully landscaped privacy in the prestigious Mountain View Estates community. Spanning 4,547 square feet, this home offers 4 spacious bedrooms, 3.5 impeccably appointed bathrooms, and a collection of refined yet comfortable living spaces designed for both intimate family living and grand entertaining. Soaring vaulted ceilings and expansive windows flood the home with natural light, emphasizing the custom millwork and thoughtful architectural details throughout. At the heart of the home, the chefs kitchen is a culinary dream, featuring a gas convection range, premium Miele range hood, and generous workspace. The serene primary suite is a private retreat, offering a gas fireplace, a cozy den, direct walk-out to the hot tub, and a spa-inspired ensuite. Step outside to your own secluded backyard oasis, framed by mature trees and lush landscaping. Enjoy an in-ground pool, a resort-style cabana with lounge area, bar counter, shaded dining space, and an outdoor shower. Unwind in the sunken hot tub set into an armour stone patio, or gather around the fire pit under the stars. Additional highlights include a triple attached garage, full landscape lighting, and partial ownership of a 6-acre protected natural area with trails and access to Silver Creek. Whether you're hosting unforgettable gatherings or seeking peaceful solitude, this one-of-a-kind home delivers a lifestyle of unmatched sophistication, comfort, and natural beauty. (id:59911)
Royal LePage Signature Realty
565 Oxbow Crescent
Collingwood, Ontario
Welcome to 565 Oxbow Crescent an impeccably renovated end-unit nestled in a peaceful, tree-lined enclave at Living Stone Resort. Backing directly onto the 18th fairway of Cranberry Golf Course, with stunning panoramic views of Blue Mountain and Osler, this elegant residence offers tranquility, privacy, and a front-row seat to four-season living. Completely renovated with quality craftsmanship and thoughtful design, this 1,700+ sq ft home features engineered hardwood floors, custom millwork, and sophisticated finishings throughout. The main floor showcases a bright, open-concept layout with a shiplap ceiling and expansive windows that frame the golf course, mountain and sunset views. A designer kitchen with Thomasville cabinetry, granite countertops, under-cabinet lighting, and a gas stove flows into a stylish dining and living area anchored by a 500 BTU gas fireplace and custom 55 mirrored TV. Sliding doors with built-in blinds open to a private patio, enhanced with relaid brickwork, a privacy screen, exterior gas BBQ hook-up, and large storage shed. Upstairs, the luxurious primary suite offers a serene retreat with a seating area, ceiling fan, walk-in closet, and access to a brand-new upper deck. The ensuite bathroom is beautifully appointed with a custom dual vanity, heated porcelain floors, soaker tub with marble tile surround, and a glass tile shower with rain head. Two additional bedrooms (one with a queen Murphy bed) and a guest bath with granite counters offer flexibility and comfort. A hallway linen closet with automatic lighting and an energy-efficient AC/heat pump complete the upper level. Additional upgrades include all new windows and doors, custom lighting, a tankless water heater, dimmer switches throughout, ceiling fans, and mature landscaping with hydrangeas and shrubs. With cross-country skiing out your back door and downtown Collingwood, Blue Mountain, beaches, and trails just minutes away, this turnkey residence is an exceptional offering. (id:59911)
Sotheby's International Realty Canada
134 Ontario Avenue Unit# 3
Hamilton, Ontario
Beautifully renovated 700 square foot basement 1bed, 1bath unit. A great rental unit in the highly sought Stinson neighbourhood! Unit has been totally remodelled in high end modern finishes including in-suite laundry. Tenant responsible for 25% of all utilities. Available immediately (id:59911)
Revel Realty Inc.
2 Buena Street
Port Dover, Ontario
Nestled at the end of a quiet dead-end street in the heart of Port Dover’s picturesque lakeside community, this 1.5 storey waterfront retreat offers 2,245 sq ft of thoughtfully designed living space with breathtaking panoramic views of Lake Erie and the Port Dover Harbour Marina—just a short 5-minute stroll from the beach, vibrant downtown shops, restaurants, and local attractions. Perfectly blending relaxation with convenience, this versatile property boasts in-law suite capability, an attached two-car garage, and ample outdoor parking. The main level invites you in with an open-concept kitchen, living room, and sitting area awash in warm southern exposure, where oversized windows frame stunning water vistas and patio doors open to an expansive deck—ideal for morning coffee or evening sunsets. The kitchen showcases a large granite-topped centre island, abundant cabinetry, generous counter space, and hardwood floors, while the living room features a cozy gas fireplace and easy-care vinyl flooring. The spacious primary bedroom offers private deck access, extending the full width of the home and wrapping partially around the west side to maximize sun exposure, while a second bedroom and a large 4-piece bath complete the main floor. Above the garage, a bright and airy 543 sq ft bonus space presents its own 5pc bathroom, large walk-in closet, triple patio doors to a private balcony with unobstructed lake views—perfect for an in-law suite, home office, or guest retreat. The lower level provides a finished 285 sq ft room currently used as a fourth bedroom, along with a laundry area and abundant storage. Outside, enjoy serene landscaped perennial gardens, a tranquil fish pond, and a durable metal roof, all enhanced by a 100-amp hydro panel and surrounded by the calming presence of nature and water—offering a rare opportunity to own a peaceful waterfront gem in the coveted community of Port Dover. (id:59911)
Royal LePage Signature Realty
10 Brolley Crescent
Essa, Ontario
Presenting 10 Brolley Crescent, an exceptional custom-built home in one of the most prestigious neighbourhoods in Essa Township. Sitting on a professionally landscaped lot, you will feel the sense of luxury pulling up to the facade of this meticulously designed home. With attention to fine detail, the perfect colour palette, the exquisite finishes, and a well-executed layout, you will fall in love with everything 10 Brolley Cres has to offer. Nearly 4700 Sq. Ft of living space with fully finished basement that is perfect for in-law suite (separate entrance) or simply to entertain. The kitchen, adorned with timeless granite countertops, custom cabinetry, bay windows and doors that open onto an expansive deck, perfect for entertaining. Inside; the formal dining room, large living room anchored by a gas fireplace and vaulted ceilings, bathed in natural light streaming through large windows. Interior Finishes Include: Hardwood Flooring, Upgraded Trim, Oak Staircase, Designer Lighting, Pot Lights. Chefs Kitchen: Luxurious Granite Counters, Timeless and Solid Kitchen Cabinetry, High End Stainless Steel Appliances, and Large Island. Spa Inspired Bathrooms: Rich Stone Counters, Walk in Shower, and Deep Soaker. Venture into the peaceful and secluded sanctuary of the backyard, where tranquility and privacy prevail. This picturesque setting is ideal for hosting gatherings, and as evening falls, indulge in blissful relaxation in the refreshing Pool. It's a serene oasis, ready to embrace you and provide the ultimate escape to unwind. This Home presents an exceptional opportunity for discerning families seeking luxury, comfort, and convenience in a premier neighbourhood. (id:59911)
Century 21 B.j. Roth Realty Ltd.
912 - 1 Jarvis Street
Hamilton, Ontario
Enjoy modern living in this stunning 2 bed 2 full bath unit located at 1 Jarvis! This bright and spacious unit offers a functional split-bedroom layout, sleek contemporary finishes and unobstructed west facing views of the city and escarpment. Modern kitchen featuring stone countertops, premium stainless-steel appliances and an upgraded island with bar seating-perfect for entertaining. The primary bedroom features a walk in closet and private 3 pc ensuite, while the second spacious bedroom includes a walk in closet and an oversized window for ample natural light. The additional 4pc main bath and in-suite laundry provides added convenience. Bedrooms are thoughtfully positioned on opposite sides of the unit for enhanced privacy- ideal for roommates, guests or working from home. Step out onto the 113 sq ft private balcony and take in the panoramic views perfect for relaxation or outdoor entertaining. Rare parking combined with locker for ease of access. Close to restaurants, transit, shopping, HWYs and more! Residents have access to the amazing building amenities including a 24 hr concierge, gym, co-working space and more! Don't miss your chance to live in this vibrant community. (id:59911)
Royal LePage Real Estate Services Ltd.
1 - 60 Randall Drive
Ajax, Ontario
This Listing Is For The 1 Franchise Location* (Franchise License Only) At $40,000 Each Franchise License For Mavericks Donuts. 2 Locations Available At $40,000 Each. Mavericks Donut Shop Is Specializing In Gourmet Donuts Offering Various Flavors, Including Vegan Options. At Maverick's Donuts They Hand-Make Fresh Artisan Donuts On Premises And Offer Premium Espresso And Coffee (Flavored). Their Donuts Are Perfect For All Occasion Including Weddings, Corporate Events, Birthdays And Anniversaries. Custom Order Donuts And Their Donut Artist Will Even Print Off Your Logo With Edible Ink On Donuts. Order Online Or Just Drop By For Great Tasting Donuts, Coffee. Training Available. Low Franchise Fee, Very Low Food Cost, High Profit Margin. Buyer To Locate And Lease Own Location (Location* To Be Approved By The Franchisor). NOTE: PHOTO IS FOR THE EXISTING LOCATION ONLY FOR ILLUSTRATION PURPOSE. (id:59911)
Royal LePage Connect Realty
603 - 15 Albright Road
Hamilton, Ontario
Lovely 2 Bedroom Open Concept Apartment. Bright And Sunny With Lots Of Natural Light And A Huge Balcony, That Provides Unobstructed Great Views Of The Escarpment. Large rooms, lots of space. 10 minutes from sought-after Mountains area with safe neighborhood and excellent schools. Condo fees cover both heat and water. Residents can enjoy top-notch amenities, including a sparkling outdoor swimming pool, a fully equipped fitness center, a sauna, and a party room perfect for gatherings. Families will love the expansive, fenced-in playground for kids. Plus, for added peace of mind, the building is secured with surveillance cameras on every floor. Family Friendly And Quiet East Hamilton Neighbourhood, Seconds From The Redhill Valley Parkway. Close To Stores, Restaurants, Banks Etc. (id:59911)
Peak Prime Realty Inc.
71 Montrose Avenue
Hamilton, Ontario
Welcome to 71 Montrose Avenue, located in the highly desirable Rosedale neighbourhood! This charming all-brick bungalow offers 3+1 bedrooms and 2 full bathrooms, sitting on a beautifully landscaped lot with a private backyard oasis complete with 2 sheds and a deck perfect for relaxing or entertaining. Enjoy the convenience of a rear separate entrance providing access to both the basement and main level, ideal for potential in-law or income suite use. Inside, youll find a bright living room and bedrooms with gleaming hardwood floors, a fully finished basement. You also get the peace of mind of a durable steel roof. Situated steps from the escarpment, Rosedale Park, and arena, with easy access to the LINC, schools, and shopping, this move-in-ready home is a must-see! (id:59911)
RE/MAX Escarpment Realty Inc.
38 Evans Street
Prince Edward County, Ontario
Welcome to 38 Evans Street, a modern 2-bedroom, 1.5-bathroom townhome in the desirable Talbot on the Trail community. This thoughtfully designed home offers a blend of sophistication, comfort, and convenience.Each room features ample closet space, and the upper level includes a stylish 4-piece bathroom along with a main-floor powder room. The well-equipped kitchen, complete with brand-new appliances, is perfect for home cooks, while the upper-floor laundry simplifies chores.Enjoy secure parking and additional storage options. Located just 1 km from Main Street, you have easy access to grocery stores, restaurants, and shops, along with nearby vineyards, breweries, and parks. The stunning Sandbanks Provincial Park is only a 15-minute drive away. (id:59911)
Kingsway Real Estate
37 Vincent Street
Centre Wellington, Ontario
Discover Comfortable Living At 37 Vincent Street In Fergus. Located In A Quiet, Family-Friendly Area, This Home Combines Practically With Comfort. This Well-Designed 4-Bedroom Home Offers Privacy With No Neighbours Across The Street, Providing A Peaceful Setting From Your Front Door. The Primary Bedroom Stands Out With Two Walk-In Closets And A Spacious Ensuite Featuring Double Sinks, Separate Shower And Tub. The Second Bathroom Also Includes Double Sinks For Added Convenience, And All Bedrooms Are Generously Sized. The Main Floor Laundry Adds Everyday Practicality, While The Great Rooms' Fireplace Creates A Welcoming Focal Point For Gatherings. The Eat-In Kitchen Is Equipped With Stainless Steel Appliances, A Built-In Electric Cooktop, Two Built In Ovens, A Space For Your Microwaves, An Island For Extra Workspace, And A Separate Pantry For Organized Storage. California Shutters Throughout. An Unfinished Basement With A Rough-In Offers Flexibility For Future Renovations. A Large Backyard With A Firepit For Your Family's Enjoyment. This Home Offers The Perfect Blend Of Spaciousness, Functionality, In A Coveted Neighborhood. Schedule Your Private Tour Today To See All It Has To Offer. (id:59911)
Royal LePage Credit Valley Real Estate
410 - 155 Commonwealth Street
Kitchener, Ontario
Welcome to 155 Commonwealth Street Unit 410-an active and vibrant condo lifestyle in Williamsburg Walk, Kitchener! This modern gem is perfect for first-time buyers, young families, or savvy investors seeking low-maintenance property. This west-facing unit features 2 bedrooms, 1 bathroom, & spans 667 SF. This welcoming condo features a bright, open-concept layout perfect for everyday living. The kitchen, modern and practical, comes with granite countertops and a breakfast bar, ideal for quick meals or morning coffee. It opens up to a cozy living room, complete with sliding doors that lead to a private balcony a little outdoor oasis. The condo offers 2 spacious bedrooms and a 4-piece bathroom with granite counters, offering a touch of luxury. For added convenience, there's in-suite laundry and 1 parking spot included, making this condo a great choice for comfortable urban living. This well-maintained building offers a state-of-the-art exercise and party room. This location can't be beat & is in close to proximity to Williamsburg Town Center, schools, shopping centres, restaurants, Schlegel Park, community centres, Trillium Trail, & Williamsburg Wetland, easy access to HWY 8 & the 401 for quick commuting, & numerous other amenities! This condo is a must-see & a rare opportunity to own in one of Kitchener's most desirable communities. Don't miss out on this incredible property! Some images are virtually staged. (id:59911)
RE/MAX Twin City Realty Inc.
795 Queenston Boulevard
Woodstock, Ontario
SEPRATE ENTERSNCE TO THE 2 BEDROOM BASEMENT APARTMENT ## BUILT IN 2022 ## 2765 SQ FT + 1267 SQ FT BASEMENT APARTMENT ## THIS DETACHED HOME FEATURES AMAZING LAYOUT WITH LARG LIVING ROOM # SEPARATE DINING ROOM & SEPRATE FAMILY ROOM # OPEN CONCEPT MODREN KITCHEN WITH EXTENDED BREAKFAST BAR # SEPRATE BREAKFAST AREA WITH W/O TO DECK # PRIME BEDROOM WITH ATTACHED 5 PC BATH & W/I CLOSIT # 2ND FLOOR LAUNDRY # CLOSE TO ALL AMENITIES # PARK # (id:59911)
Homelife Superstars Real Estate Limited
21 Gailmont Drive
Hamilton, Ontario
Welcome to 21 Gailmont Drive, perfectly situated on a quiet dead-end street in the desirable Corman neighbourhood. This charming home sits on an oversized 52 x 150-foot lot, offering a lush backyard oasis complete with an above-ground pool and deck. This outdoor retreat is surrounded by well-manicured gardens and ample green space, making it ideal for entertaining, relaxing, or providing the perfect place for children to play. Inside, this 1,479 SQFT, 3-bedroom, 2 full-bathroom home is filled with natural light and has been freshly painted throughout. The third main-floor bedroom can serve as a sunroom or sitting room with direct access to the backyard, seamlessly blending indoor and outdoor living. Whether you're looking for your next family home or considering downsizing, this property has something for everyone. Conveniently located within walking distance to Viola Desmond Elementary School and Glendale Secondary School. Quick access to the Red Hill Parkway, shopping, and more! (id:59911)
Real Broker Ontario Ltd.
10 Stewart Crescent
Essa, Ontario
Absolutely bright and stunning 3 years old family home on large lot, 3 car garage. Enjoy being in a prestigious neighbourhood. Exquisite 4 bedrooms, over 4200 sq. ft. Get spoiled in a country setting with beautiful sunsets. Inside boasts 9' ceiling pot lights and hardwood throughout main floor, extensive upgrades w/large formal rooms. call it den or office space perfect for working from home or kids room! Kitchen offers quartz counters, lots of cupboards, gas stove, stainless steel appliances, centre island, a true chef's kitchen! Breakfast area w/walk-out to future deck. Large family room w/gas fireplace & welcoming living/dining room. Main level laundry for convenience. Appreciate the luxury of generous size rooms! Walk Out basement to a huge backyard. Minutes south of Barrie w/all amenities, multi zone irrigation system. This home is ready for endless possibilities for entertainment and multi-generational family living. (id:59911)
RE/MAX Crosstown Realty Inc. Brokerage
Main Floor - 1644 Dufferin Street
Toronto, Ontario
Location!! Spacious 2 Bedroom Apartment On The Main Floor, Located In The Heart Of Little Italy( Dufferin St /St. Clair) Situated In A Convenient Location Across From Library, Close To All Amenities, Ttc, Shopping, Schools And Parks. Large Backyard. Parking On The Street Available (Tenant To Obtain Permit From City) (id:59911)
Right At Home Realty
29 Benhurst Crescent
Brampton, Ontario
Welcome to this brand new, beautifully built FREEHOLD townhome by the prestigious Rosehaven Homes ,located in the desirable Mississauga & Mayfield area. This luxurious property is loaded with upgrades and features a modern open-concept main floor. Enjoy a spacious, full-sized kitchen equipped with stainless steel appliances, perfect for family living. The main level and hallway showcase elegant hardwood flooring, complemented by a hardwood staircase with stylish iron pickets. Upstairs, you'll find three generously sized bedrooms, including a primary suite with a 4-piece ensuite and walk-in closet. Conveniently located within walking distance to parks and schools, this home checks all the boxes! (id:59911)
Property.ca Inc.
12 Gordon Park Drive
Toronto, Ontario
*Extremely rare to find* Large 2 storey, house w/ basement apartment in prime Etobicoke area. Renovated through-out. New kitchen w/ central island, new doors & windows, new roof, hardwood floor on main & second floor, new staircase, new HVAC system, S/S appliances, renovated bathroom w/Jacuzzi and skylight on the second floor. 2 bedrooms on the main floor, 2 separate laundries. 200 Amps electrical service, parking for 4 cars. Perfect for entreating, walk-out to large deck from family room to backyard oasis. Steps to park, Cloverdale Mall & great local schools. Easy highway access, one bus to subway & GO train. *Please see virtual tour* (id:59911)
RE/MAX West Realty Inc.
7 - 630 Peter Robertson Boulevard
Brampton, Ontario
Successfully operating for over 20 years, this reputable clinic boasts a loyal and long-standing client base. Situated in a high-traffic area, the facility comes fully equipped with advanced physiotherapy equipment including a spinal decompression machine, laser therapy, IFC, and more. Monthly rent is approximately $5,723.33 including TMI and water, with a long-term lease in place. Full training and support will be provided by the current owner, making this an ideal opportunity for both investors and practicing physiotherapists, massage therapy, foot clinic, Dietician, Psychology and Osteopath. (id:59911)
King Realty Inc.
A223 - 3210 Dakota Common
Burlington, Ontario
Come See This Stunning South Facing 2 Bedroom 2 Bathroom In "Valera" Newly Built By Adi Development. Amazing Open Concept Layout With Lots Of Upgrades Including 9 Ft Ceilings, Quartz Counters And Stainless Steel Appliances. This Luxury Condo Has So Much To Offer Including Resort like amenities on the 3rd floor: Fitness Rm W/ Yoga Studio, Outdoor Rooftop Pool & Lounge, Sauna & Steam Rooms, Outdoor Bbq Area, Party Room & Games Area, 24 Hour Concierge And Pet Spa. The Building Is Located Close To Schools, Shopping, Public Transit, With Highway 407 Just North And Qew To The South. 1 Parking, Locker and Internet included (id:59911)
Property.ca Inc.
262 Richard Clark Drive
Toronto, Ontario
Welcome To This Beautiful Detached GemA Spacious 3-Bedroom Bungalow Nestled In A Quiet, Highly Sought-After Neighbourhood. Situated On A Generous Lot With Fantastic Income Potential, This Home Has Been Thoughtfully Updated With A Brand-New A/C (2024), Basement Kitchen, And Pot Lights Throughout. The Fully Independent Basement Apartment, Complete With A Private Entrance, Is Perfect For Generating Rental Income Or Accommodating Extended Family. Step Outside To Enjoy The Oversized, Custom-Made Wood PergolaFully Enclosable For Year-Round Use. Ready To Move In Or Customize To Your Taste, This Property Is Bursting With Income Potential! (id:59911)
RE/MAX Premier Inc.
520 - 150 Oak Park Boulevard
Oakville, Ontario
Rarely available newer built large (1312 sq ft) pent-house level condo is in Uptown Oakville, a convenient, family-friendly area. It's a boutique-style low-rise with modern touches, soaring 11.5 ft high ceilings, granite counters, stainless steel appliances, and no carpets. The unit is bright with large windows, 2 bedrooms, a specious den, 2 full bathrooms, parking and locker. Amenities include gym, dog wash, bike storage, and a spacious party room with patio. Ideal for city living, it's near highways, Sheridan College, shops, restaurants, parks, and recreational facilities. They rarely build condos this size. Quick Walk To Commercial Area, Major Super Markets, Banks, Cafes & Restaurants. Ideal if you have a busy lifestyle and looking for a comfortable size low maintenance property or considering downsizing. maintenance property or considering downsizing. (id:59911)
Royal LePage Terrequity Realty
5 - 1401 Plains Road E
Burlington, Ontario
Prime Commercial Unit, Location, Location, Location 1200+-/ Sq Ft On A Busy Plains Rd, Lots Of Natural Light, Multiple Uses, Currently Vacant But Mxg Zoning Allows Many Uses. Excellent Visibility, Open Concept With 2 Entrances, Suitable For:Pharmacy, Doctors, Lawyers, Office, Physiotherapy Clinics, Real Estate, Financial Institute, Travel Agency, Or Any Retail Operation. Terms Are Flexible 2- 20 years. Extras: Basement Storage Is 1100+ Sq Ft (No Additional Charge) plenty of Onsite Parking + Street Parking, Frontage Signage On Plains. Tenant Pays Metered Utilities. Dental not allowed. (id:59911)
RE/MAX Real Estate Centre Inc.
3941 Coachman Circle
Mississauga, Ontario
Very Spaciou 2 Storey Freehold Townhouse*Heart Of Churchill Meadows *A Quiet Neighbourhood *Impressive Double Door Entrance Into A Wide Foyer Boasting A Modern Functional Open Concept Layout, Spacious Kitchen With S/S Appliances And Breakfast Bar, Huge Master With 4-Piece Ensuite, W/I Closet, Laminate Flooring In The Entire House, Entertainer's Dream Backyard With Oversize Deck. Mins To Hwy 407, shopping and dinning. (id:59911)
Century 21 Percy Fulton Ltd.
7567 Wildfern Drive
Mississauga, Ontario
Welcome to 7567 Wildfern Dr - a beautifully updated 3-storey semi-detached home located in the heart of Mississauga's vibrant and family-friendly Malton community. This spacious home features 3 bedrooms and 2 bathrooms, thoughtfully renovated to offer a stylish and functional living space ideal for first-time buyers or small families. Enjoy modern finishes, updated flooring, and a bright, open-concept layout that flows seamlessly throughout. One of the standout features of this property is tis incredible backyard oasis. Rarely found in homes at this price point, the oversized backyard offers the perfect setting for summer barbecues, outdoor entertaining, and cozy evening bonfires. Whether you're hosting friends or relaxing with family, this outdoor space delivers the privacy and atmosphere you've been looking for. Located on a quiet residential street, this home is surrounded by parks, walking trails, schools, and grocery stores - offering the perfect blend of small-city comfort and natural surroundings. Commuters will appreciate the quick access to Highways 427, 401, and 407, making travel in and out of the city efficient and convenient. This is a fantastic opportunity to own a move-in-ready home in a well-established neighbourhood that truly offers the best of both worlds: lifestyle and location. (id:59911)
Royal LePage Citizen Realty
2009 - 3077 Weston Road
Toronto, Ontario
Premium 3-Bedroom Corner Penthouse with 2 Full Bathrooms!(The living room has been converted into a 3rd bedroom.)This stunning corner penthouse offers breathtaking, unobstructed southwest views of the Humber River, Toronto skyline, Summerlea Park, and Humber Valley Golf Coursefrom every room! Featuring soaring 10-ft ceilings, a bright contemporary kitchen with white cabinetry and new hardware, double sink with backsplash, quartz countertops, and a cozy eat-in area. Enjoy new laminate flooring in the foyer and kitchen, along with a new mirrored closet by the entrance. The spacious layout includes in-suite laundry, sun-filled living and breakfast areas, floor-to-ceiling windows in the kitchen and living room. Maintenance fees cover all utilities and access to amenities: gym, tennis court, and visitor parking. Ideally located just steps to TTC bus stops and minutes from York University, Hwy 401, Subway station, Starbucks, Tim Hortons, Grocery stores, Banks, Yorkdale Mall, Humber River Hospital, Pearson Airport, and more! (id:59911)
Century 21 Percy Fulton Ltd.
81 Abbotsford Trail
Hamilton, Ontario
Welcome to a home inside a vibrant retirement community featuring a magnificent layout that offers both comfort and convenience. Enter into a foyer featuring an impressive 21ft ceiling adorned with a clerestory window. Immediately to one’s right there is a convenient bedroom overlooking the front yard. Just a few more steps take you to the kitchen open to a uniquely expansive family room. The family room is extraordinarily large with an open concept that is complemented by hardwood floors, a gas fireplace, large windows, California shutters, and a walk out to the backyard with a wooden deck. Truly a wonderful area to entertain that also features an exquisite, vaulted ceiling that reaches 14ft at its high point. The kitchen features a charming skylight, quartz countertops, stainless steel appliances, and custom cabinetry. You don’t have to walk too far to reach the primary bedroom, and its 3-piece bathroom ensuite located just on the opposite side of this space overlooking the backyard. There is also a 3-piece bathroom on this floor beside the mud and laundry room providing ease of access to the double car garage. The lower level is partially completed and features a recreation room with a freshly treated carpet, and an expansive bedroom with a window, and a 2-piece washroom. The uncompleted areas are large enough to built an additional bedroom with ensuite and still leave an expansive space for storage. Snow removal and lawn mowing are taken care of by the property’s corporation all year round. This splendid home is located close to the Club House offering an array of fun and healthy activities that will suit every taste and lifestyle. Come and take a look at not just this amazing property but also at the delightful community that comes with it. Garth Trails is renowned for its lovely atmosphere and your life here will be a small oasis of convenience and pleasure. This is the place you deserve to settle in and kick back in your twilight years. (id:59911)
Century 21 Miller Real Estate Ltd.
