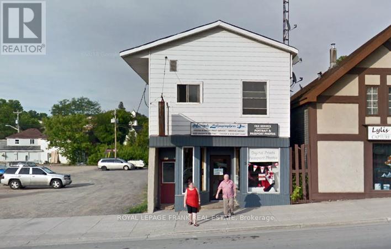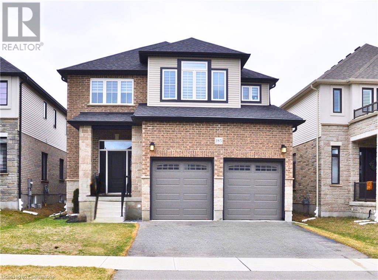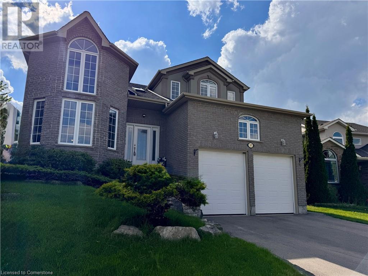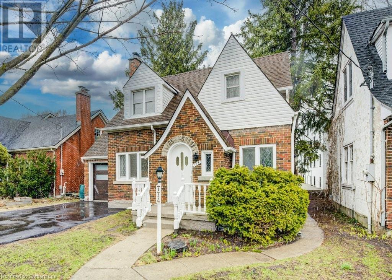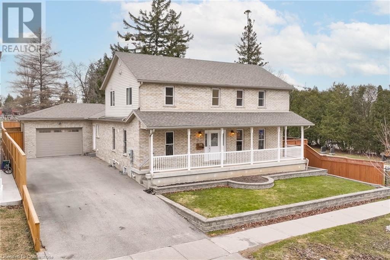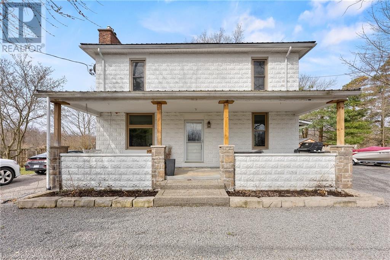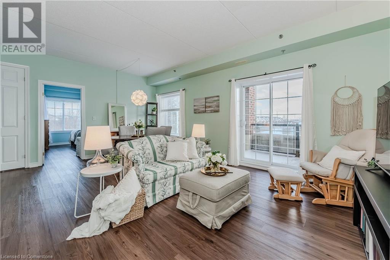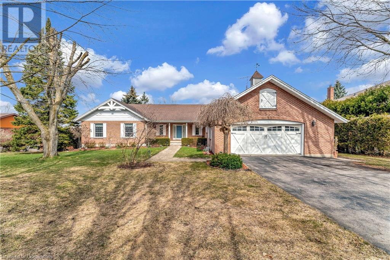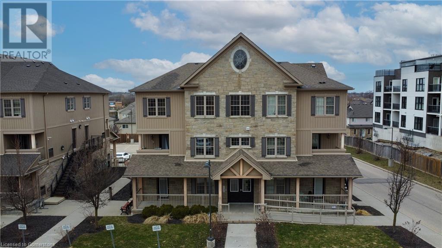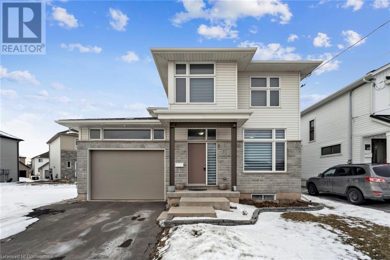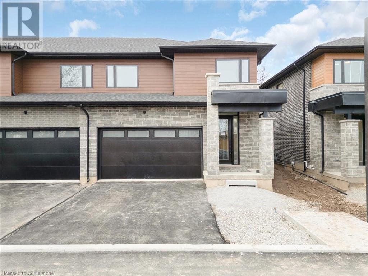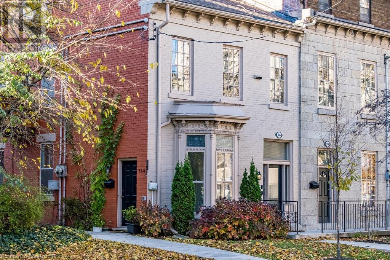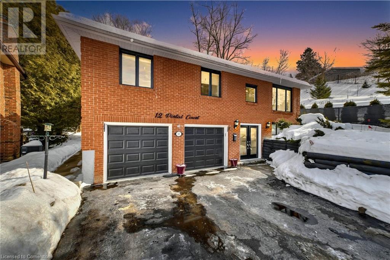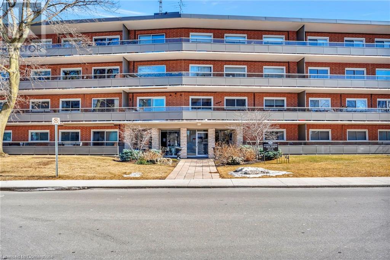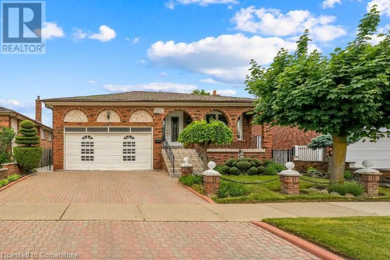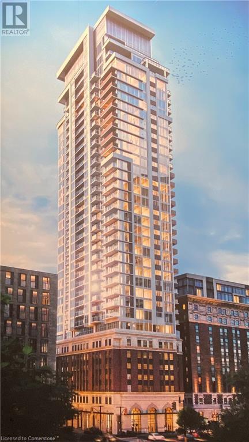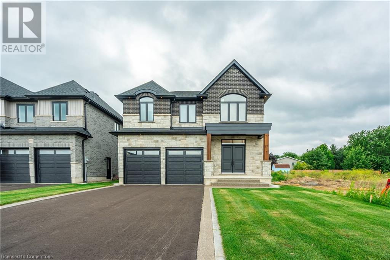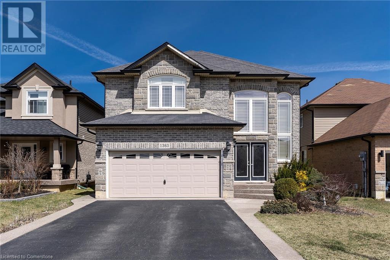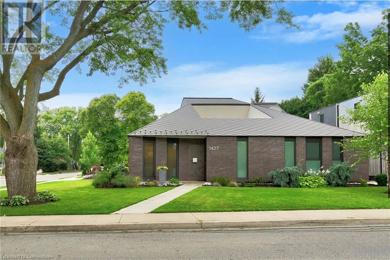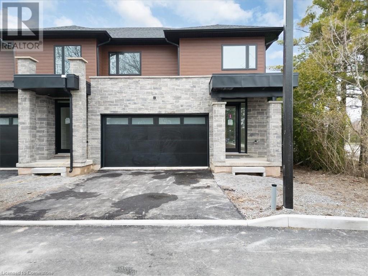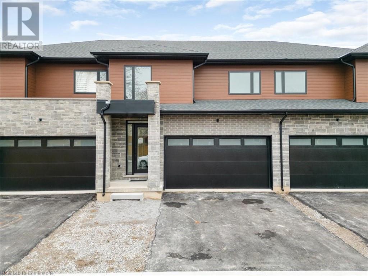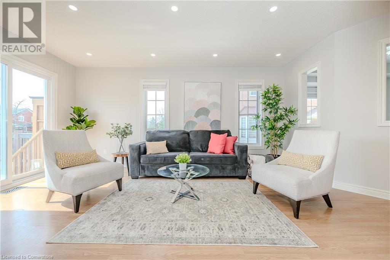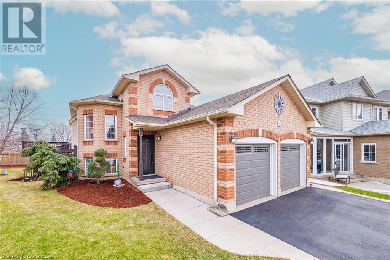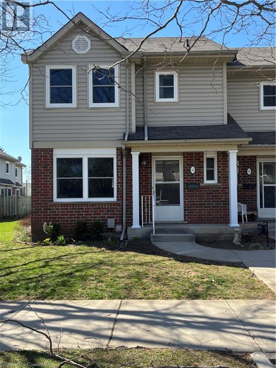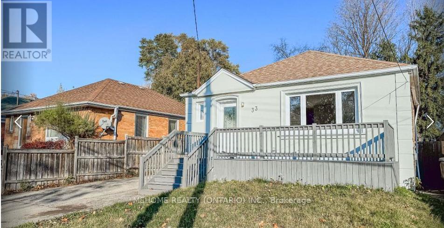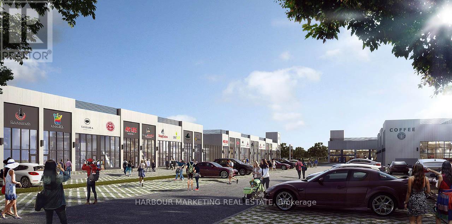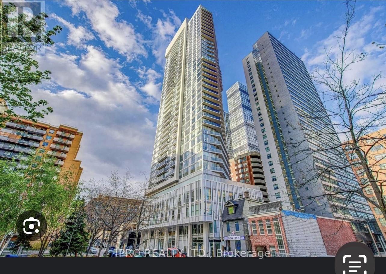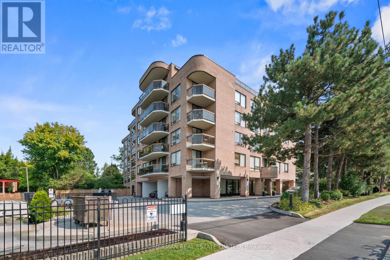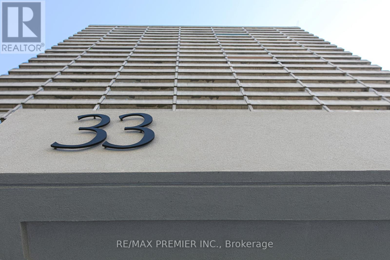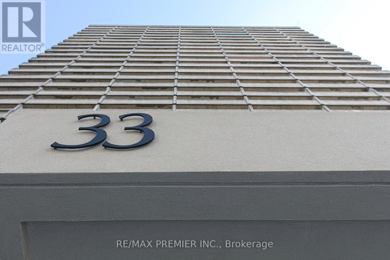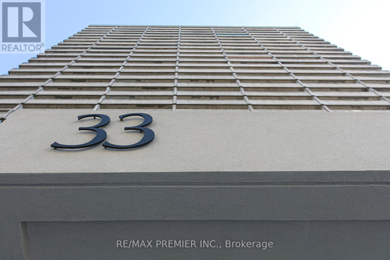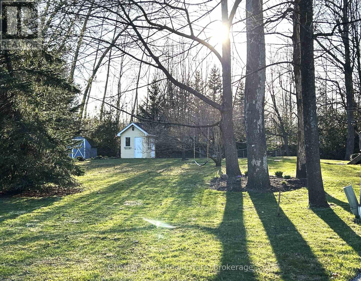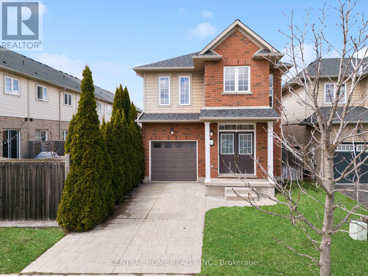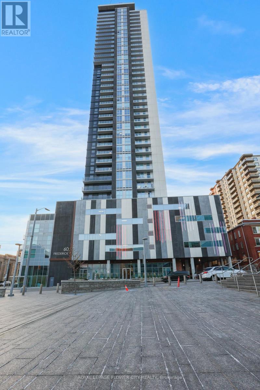5 Hastings Street N
Bancroft, Ontario
Extraordinary Opportunity: Established Printing Business for Sale! Are you ready to step into the vibrant world of print media? This is a golden opportunity to acquire a well-established printing business. With a loyal client-base, all equipment necessary and a stellar reputation for quality and reliability, this business is primed for continued success. Don't miss out on this chance to own a thriving business poised for limitless potential. **EXTRAS** Owners are willing to stay on for a specified period of time, negotiable (id:59911)
Royal LePage Frank Real Estate
185 Savannah Ridge Drive
Paris, Ontario
NEW IMPROVED PRICE!! Welcome to 185 Savannah Ridge Drive in the charming town of Paris. This stunning 2-year-old, 2,944 sq.ft. home offers 4 bedrooms and 4.5 bathrooms, featuring luxurious finishes and thoughtful upgrades throughout. As you enter, you’re greeted by soaring 10-foot ceilings and an open-concept layout that seamlessly blends the bright beautiful kitchen with quartz countertops and stainless steel appliances, the breakfast area, dining room, and spacious great room, perfect for entertaining. The main floor also includes a private office, 2-piece bath, and a convenient laundry/mudroom with direct access to the double garage. Upstairs, the elegant stained oak staircase leads to 4 spacious bedrooms, 3 with ensuite baths, plus a separate 3-piece bath for guests and a cozy loft space. The primary suite is a true retreat with a large walk-in closet and a spa-like 5-piece ensuite, including a separate shower, soaker tub, double vanity, and private water closet. Upgraded 200 amp service! Just minutes from Hwy 403, local amenities, schools, the community center, and downtown, this home offers the perfect blend of luxury and convenience. Don’t miss out—contact your REALTOR today for a private viewing! (id:59911)
R.w. Dyer Realty Inc.
517 Yorkshire Drive
Waterloo, Ontario
An impressive custom-built home in the highly sought-after Upper Beechwood neighborhood. Exquisitely finished, it features soaring 18-foot ceilings in the living room, a gourmet eat-in kitchen, and maple hardwood and ceramic flooring throughout. The master suite boasts a luxurious limestone ensuite with a whirlpool tub and a spacious walk-in closet. The basement is designed for a potential in-law suite, complete with two full bedrooms, a full size bathroom, a separate laundry area, and a private entrance through the garage. Conveniently located near all amenities and both universities, this home is a must-see! Recently update: Freshly paint 2022, Drive way 2022, Countertop 2022, Roof 2019, window coverings 2025, stove, dishwasher 2025, furnace 2019. (id:59911)
Peak Realty Ltd.
774 Belmont Avenue W
Kitchener, Ontario
Welcome to 774 Belmont Avenue West—a classic brick home nestled in the heart of Old Westmount and only steps away from Belmont Village. This charming property blends modern updates with timeless character, offering a space that feels instantly like home. Step inside and discover a thoughtfully updated interior featuring new flooring, fresh paint, pot lights, and renovated bathrooms and kitchen. The open-concept living and dining area is full of natural light. The updated kitchen is compact yet efficient, with stylish new cabinets and countertops that make both cooking and gathering a pleasure. A convenient 3pc bathroom and a spacious den complete the main floor. Upstairs, you'll find four spacious bedrooms—perfect for a growing family, guest room, or home office setup—and a full bathroom with tiled shower and not just a shower head but a shower panel including body jets and rainfall head. The finished basement adds even more living space, including a third full bathroom, laundry, and room to play, work out, or unwind with a movie night. Outside, the private backyard is a peaceful retreat for gardening, barbecues, or enjoying the outdoors. With a garage and double-wide driveway, there’s plenty of room for parking, tools, and weekend adventures. Located in one of Kitchener’s most walkable and welcoming neighbourhoods, you’re just steps from trails, transit, parks, and the one-of-a-kind shops and cafés of Belmont Village. This is more than just a house—it’s a place to build your story. Welcome home. (id:59911)
Royal LePage Wolle Realty
317 Domville Street Unit# B
Arthur, Ontario
Welcome to this charming family home, complete with an attached drive through garage for your convenience. This property features a spacious fenced yard that provides ample room for outdoor activities, complete with a roll-ip door in the back of the garage that conveniently grants access to a bar area-perfect for entertaining or relaxing after a long day. Upstairs, you will find three comfortable bedrooms designed for restful nights and a 4 piece freshly refinished (down to drywall) bathroom with heated mirror. Located in a close knit community with the arena, pool and playground right down the street! This home is ideal for families, offering plenty of space for children to run and play while still providing a cozy retreat for everyone to gather. Don't miss out on the opportunity to make this lovely property your new family haven! (id:59911)
RE/MAX Solid Gold Realty (Ii) Ltd.
34 Braun Street
Kitchener, Ontario
Welcome to your dream home, nestled in the heart of Kitchener’s dynamic tech hub! Just moments from Uptown Waterloo, you’ll be steps away from a wide array of amenities, including trendy restaurants, Waterloo Park, the Rec Center, and shopping—all within walking distance. This spacious home with just under 3000 sq ft offers 4 bedrooms, 4 bathrooms and is situated on a quiet dead-end street, just minutes from Grand River Hospital, popular local spots, and the LRT. Inside, enjoy a beautifully renovated kitchen (2025), a luxurious primary suite with a spa-like ensuite featuring a jacuzzi and stand-up shower, and a fully updated basement (2025) complete with an additional bathroom. The heated, oversized garage accommodates up to 3 vehicles, with an additional 6 parking spots in the driveway! Finally, the private backyard with a large deck offers an ideal space for entertaining. Experience modern living in an unbeatable location! (id:59911)
Keller Williams Innovation Realty
226 Charlotta Street
Baden, Ontario
Fantastic 3+ bedrooms, 4 bathrooms stunning Family home that perfectly combines elegance with an unbeatable location, directly across from green space and walkable to all of Baden's local amenities; this includes Baden Rec Centre, restaurants, plaza and more! A double garage and view of Baden green space immediately creates a positive impression upon arrival. Step inside to discover an inviting foyer.The main powder and laundry room adds a touch of convenience. The heart of this home features a beautifully appointed oak kitchen featuring stainless appliances. The kitchen and centre island are bright and ready for entertaining. Adjoining dining room offers decorative pillars and sliders to expansive patio for those who love to entertain or simply enjoy the quiet serenity of their own space. The bright living room with gas fireplace is a perfect setting for relaxation and entertainment. Upper level offers a huge family room. Two bedrooms are tucked away with their own 4piece bathroom. The master suite is a serene escape, complete with luxurious en-suite with separate shower and corner soaker tub. Fully finished rec-room with impressive kitchenette, with a bedroom, 3pc bathroom Perfect for guests staying over. Pool size backyard 211' deep fully fenced yard! Ideal location minutes away from schools, park, convenience stores. 15minutes to Costco, Sunrise Centre and a 20minute drive to Stratford. Just think back roads minimal traffic. Ready to hustle 5min from Highway 8. Fridge 2018, Gas Stove 2020, Washer/Dryer 2023, HRV 2025, Furnace/AC 2023, Roof 2022, Dishwasher 2025, Upstairs Windows 2018. (id:59911)
Red And White Realty Inc.
621 Rosehill Road
Fort Erie, Ontario
Welcome to 621 Rosehill Road, a beautifully preserved century home in Fort Erie that blends timeless character with everyday comfort. Just minutes from the highway, Friendship Trail, and sandy beaches, this warm and inviting property is tucked away in a peaceful setting ideal for families or anyone looking to slow down and settle in. With over 2000 sq ft of living space, this 3-bedroom, 2-bathroom house is full of charm, from original details to cozy, light-filled rooms that instantly make you feel at home. Set on nearly an acre of land surrounded by mature trees, the property offers both privacy and space to breathe. One of the standout features is the fully finished and heated bunkie, complete with hydro and its own bathroom perfect for hosting overnight guests, creating a home office, or turning into your own creative retreat. With its flexibility and character, the space is full of potential. Whether you're sipping coffee on the porch or exploring nearby trails, 621 Rosehill is a place that just feels good to be in. Come see it for yourself, you might not want to leave. (id:59911)
Exp Realty (Team Branch)
308 Watson Parkway N Unit# 220
Guelph, Ontario
Discover your new home in this stylish 2 bed, 2 bath condo located in a desirable Guelph neighbourhood of Grange Road. This spacious unit offers over 1,100 sqft and a bright, open concept layout, featuring upgraded flooring that enhances its contemporary feel. Enjoy your morning coffee on the private East facing open balcony that seamlessly flows from the Living Room. The Dining Room area is large enough to host family and friends while enjoying your favourite meal. The kitchen is well equipped with ample storage and loads of counter space. The primary suite includes a 3-piece ensuite for added privacy and the second bedroom is a generous size - both rooms offer ample storage space with closet organizers. You can also benefit from the convenient laundry closet with utility area right in your own space. This newer building (2008) is perfect for those looking to downsize, buy their first home or invest. It offers low condo fees that include building insurance, a healthy reserve fund, ground maintenance/landscaping, parking, snow and garbage removal, etc. This building also offers the convenience of a party/common room area, elevator access and ample visitor parking that can also be used, free of charge, as a secondary spot for unit owners on a first come first serve basis. The unit comes with an owned storage locker and exclusive use underground parking which makes it a smart choice and is pet friendly! Living here means being surrounded by many shops, schools, beautiful trails, tons of amenities and quick access to HWY 401, HWY 7 and HWY 24 making getting in and around town a breeze! Schedule a showing before its too late! (id:59911)
Trilliumwest Real Estate Brokerage Ltd.
Trilliumwest Real Estate Brokerage
418 Country Squire Road
Waterloo, Ontario
Imagine this incredible view 365 days a year! Situated on a rare 1-acre lot, this custom-built bungalow backs onto a horseback riding farm and is tucked away in a very quiet, yet convenient, North West Waterloo location. The views throughout this expansive bungalow are truly breathtaking, offering a picturesque display of horses, deer, and an array of birdlife. Every detail was carefully considered by these original owners during their build. Upon entering, you are welcomed into a spacious living room with vaulted ceilings and stunning views, seamlessly connecting to the formal dining room. Just a few steps away, the large kitchen awaits, offering multiple pantries, second dining area, convenient laundry room, powder room, and access to the double-car garage. Adjacent to the kitchen is an incredible family room featuring raised ceilings, cozy wood-burning fireplace, and direct access to the oversized deck. On the opposite side of the main floor lies the primary suite, complete with a full ensuite, heated bathroom floors, and walk-in closet. Two additional bedrooms and a shared full bathroom complete the main floor. The walk-out basement is brimming with potential! Featuring a spacious recreation room, two generously sized bedrooms with full-height windows (stunning views) and walk-in closets, warm storage, cold storage, large workshop, and a versatile office space that could serve as a third bedroom or be transformed into a full kitchen, with rough-ins already in place. Out back you will discover garden beds, a shed and lush, mature landscaping. With over 400 feet of depth, the possibilities for transforming this backyard oasis into your personal oasis are endless. And with only a handful of neighbours and an abundance of surrounding green space including the Walter Bean Grand River Trail, Conestogo Horseback Riding Adventures, RIM Park, and more. This property offers a rare combination of privacy and natural beauty, conveniently located within the city limits. (id:59911)
Royal LePage Wolle Realty
80 Old Country Drive Unit# 17
Kitchener, Ontario
THIS HOME INCLUDES APPROXIMATELY $25,000 WORTH OF RECENT UPGRADES! Welcome to this incredible end unit townhome in the quiet family-friendly Country Hills neighbourhood. Offering approximately 1250 square feet of living space and a built in one-car garage.The main level is a spacious open concept layout. The kitchen features stainless steel appliances, a new backsplash and refinished countertops. Next to the kitchen are patio doors that lead to your very own private balcony and feature stairs down to your fully fenced backyard. The kitchen seamlessly flows into your dedicated dining room and a spacious living room with a gas fireplace and large windows, letting in an abundance of natural light. The main level also has new pot lights and light fixtures. Once upstairs, you will find three generously sized bedrooms. The primary bedroom features two closets and looks out to your backyard. Also upstairs is a full bathroom with a re-polished tub. The basement features a home office, an additional bathroom, new shower and new washer and dryer. Enjoy the added convenience of a walk-out basement leading directly to your backyard. The roof was done in the summer of 2024. This prime location offers everyday convenience and family-friendly amenities. No Frills and Fairview Park Mall are nearby for shopping, while Country Hills Park provides green space and playgrounds. Families will appreciate Country Hills Public School and Cameron Heights C.I., all just minutes away. Everything you need is right at your doorstep! Don't wait to book your private showing! (id:59911)
Exp Realty
153 Marshall Heights Road
Durham, Ontario
A Lifestyle of Luxury Awaits | Custom Estate Bungalow on 1.54 Acres | Home Theatre, Designer Finishes & Resort-Style Living Step into the life you’ve been dreaming of. This extraordinary custom-built bungalow is more than a home—it’s a private retreat, perfectly set on landscaped grounds, with every detail curated for comfort, elegance, and effortless living. Inside, natural light pours through every room, creating a warm, sophisticated ambiance. The gourmet kitchen is a stunning focal point, featuring quartz countertops, gas stove, a walk-in pantry, and an elegant coffee station that turns daily routines into indulgent rituals. Whether you're hosting guests or enjoying a quiet evening, the open-concept design flows effortlessly to the expansive back deck—complete with a built-in Napoleon BBQ set in granite—offering the perfect backdrop for unforgettable sunset gatherings and refined outdoor living. The primary suite is a true statement of luxury—featuring a spa-quality ensuite with refined finishes, and a boutique-style walk-in closet designed to impress. Complementing this serene retreat are 2 additional, generously sized bedrooms, each with semi walk-in closets and tailored design for elevated everyday living. The fully finished lower level offers a resort-like escape: 2 bedrooms, a luxe 3-piece bath, massive cold room, and custom Douglas Fir built-ins. The highlight? Your own private home theatre with eight reclining chairs, 135 4K screen, Sony projector, and in-wall speakers—perfect for movie nights or game-day gatherings. The heated 3-car garage features epoxy flooring, speaker wiring, and direct basement access. A second breaker panel is ready for generator hookup. Outside, discover an 18x20 finished shop with barn doors, Douglas Fir accents, metal roof, and pre-wiring for sound and ethernet. Parking for up to 18 vehicles ensures room for guests and toys alike. Don’t just buy a home—upgrade your lifestyle. Book your private showing today. (id:59911)
Real Broker Ontario Ltd.
1460 Highland Road W Unit# 9e
Kitchener, Ontario
One-of-a-Kind Ground Floor Unit– Perfect for First-Time Buyers & Investors! Welcome to a rare gem in the heart of Kitchener! This bright, spacious, and ultra-clean bachelor pad is unlike anything on the market right now. Featuring ground-floor convenience, private parking, and a huge balcony, this home is the perfect blend of comfort and style. Located in a prime area, you're just minutes fromeverything you need—shops, transit, parks, and more. Whether you're a first-time homebuyer looking for an affordable entry into the market or an investor seeking a high-demand rental, this is an opportunity too good to pass up! And the best part? It’s a perfectly sized townhouse with a low condo fee—offering incredible value in today’s market. Don’t wait—this one won’t last long! Book your showing today! (id:59911)
Royal LePage Wolle Realty
72 Wheat Lane
Kitchener, Ontario
Welcome to 72 Wheat Lane, Kitchener! Presenting a beautiful, ground-floor unit featuring 3 bedrooms and 2 bathrooms, located in the peaceful Huron/Fischer Hallman area. This charming main-level end unit boasts no rear neighbors, walking distance to park, and includes a modern kitchen equipped with stainless steel appliances. The open-concept layout, bathed in natural light, is ideal for both entertaining and everyday living. This well-maintained bungalow offers three spacious bedrooms, providing ample room for family and guests, perfectly blending comfort and convenience . Nestled in the friendly Huron Park neighborhood, this property is close to essential amenities, making daily life effortless. The expansive, sun-filled living room flows into a large kitchen counter that adjoins the kitchen. Enjoy the added benefits of in-suite laundry, air conditioning, a water softener, and a tankless water heater for year-round comfort. Located in a quiet area, this home is just steps away from new public and Catholic schools, RBJ Schlegel Park, public transportation, shopping centers, and easy access to Highways 7/8 and 401, making it a fantastic choice for families and commuters. With excellent schools, recreational facilities, parks, trails, and creeks nearby, it’s an ideal setting for those who appreciate convenience and quality of life. Don’t miss the chance to make this exceptional property your own—schedule a personal tour today to enjoy this beauty. (id:59911)
RE/MAX Real Estate Centre Inc.
1108 - 1 Jarvis Street
Hamilton, Ontario
Welcome to 1 Jarvis Downtown Living at Its Finest! This stunning corner unit offers over 900 sqft of modern living space, featuring 2 spacious bedrooms, 2 full bathrooms, and a wraparound balcony that floods the unit with natural light and showcases city views. With 1 parking spot and 1 locker, convenience is key. Nestled in the heart of Downtown Hamilton, this condo offers the perfect blend of heritage charm and urban innovation. Enjoy quick access to Highway 403, the QEW, and local GO Stations, making commuting a breeze. You're just minutes away from McMaster University, Mohawk College, trendy cafes, dining, shopping, and a vibrant arts scene. (id:59911)
Century 21 Kennect Realty
Bsmt - 49 Peppermint Close
Brampton, Ontario
A Fully Renovated Absolutely Stunning 2 Bedrooms Basement In Highly Desirable Area Of Castle More, With Lots Of Upgrades, Legal Basement With Very Rarely Offered Super Spacious Basement With Very Larger Living & Larger Kitchen With Very Large 2 Bedroom With W/Closet And Large Windows And Totally Separate Washer & Dryer With Separate Entrance And Lot Of Storage With 2 Parking & Much More. Just Steps To Schools, 2 Route Buses, Just Minutes To Go Train, Park & Plazas & Transit. Just Minutes To Hwy 427, Hwy 410, Hwy 50 & Much More. (id:59911)
Homelife/future Realty Inc.
54 St George Street
Welland, Ontario
This beautiful detached house, built just 4 years ago, is located in a great neighbourhood. It features 4+1 Bedrooms and 3.5 bathrooms, along with separate Living and Family rooms. The interior boasts 9-foot ceilings and upgraded custom flooring, complemented by pot lights and large windows that enhance the natural light. The finished basement is a nanny apartment with a separate side entrance. On the main floor, you'll find a spacious foyer, garage entry, a guest powder room, an upgraded kitchen with modern stainless steel appliances, a breakfast bar, a dining area, and a laundry room. The beautiful oak stairs lead to the upper level, which includes four bedrooms. The main bedroom features an ensuite bathroom and a walk-in closet. The lower-level basement has an additional bedroom, kitchen, and full bathroom. (id:59911)
Royal LePage Macro Realty
2154 Walkers Line Unit# 7
Burlington, Ontario
Brand-new executive town home never lived in! This stunning 1,799 sq. ft. home is situated in an exclusive enclave of just nine units, offering privacy and modern luxury. Its sleek West Coast-inspired exterior features a stylish blend of stone, brick, and aluminum faux wood. Enjoy the convenience of a double-car garage plus space for two additional vehicles in the driveway. Inside, 9-foot ceilings and engineered hardwood foors enhance the open-concept main foor, bathed in natural light from large windows and sliding glass doors leading to a private, fenced backyard perfect for entertaining. The designer kitchen is a chefs dream, boasting white shaker-style cabinets with extended uppers, quartz countertops, a stylish backsplash, stainless steel appliances, a large breakfast bar, and a separate pantry. Ideally located just minutes from the QEW, 407, and Burlington GO Station, with shopping, schools, parks, and golf courses nearby. A short drive to Lake Ontario adds to its appeal. Perfect for downsizers, busy executives, or families, this home offers low-maintenance living with a $299/month condo fee covering common area upkeep only, including grass cutting and street snow removal. Dont miss this rare opportunity schedule your viewing today! (id:59911)
Keller Williams Edge Realty
218 Bay Street S
Hamilton, Ontario
Terrific boutique condo unit in sought after Durand. This striking century property was converted to a 6-unit condominium in 1992. 218 Bay Street South is a spacious 1440 sq. ft. main floor end unit. 2 bedrooms, 3 bathrooms & 2 car parking. The front foyer enjoys a character filled bay window, pine floors, large coat closet and powder room. Soaring ceilings, pine plank flooring and huge windows grace the main living and dining areas. Two bedrooms, family room, laundry, full bath and 2pc. ensuite are situated at the back of the unit in a one floor addition. This unit enjoys an exclusive use fenced garden off the second bedroom along with ample storage in the exclusive use basement. 2 tandem parking spaces round out this superb offering. Walk to parks, shops, amenities and GO. Easy access to highway and mountain accesses and downtown. A terrific opportunity as this is the first time this unit has seen the market since it’s creation. (id:59911)
Judy Marsales Real Estate Ltd.
118 King Street E Unit# Lph14
Hamilton, Ontario
Stunning lower Penthouse located in the Residences of the Royal Connaught. Iconic building complete with celebrity history. Luxurious finishes throughout. Floor to ceiling windows, 13' ceilings. 2 bedrooms and 2 full baths. Open concept living, dining, kitchen with 2 Juliette balcony doors. Primary bedroom with ensuite bath and full walk in closet. Layered lighting with pot lights and hanging pendant lights. Lease includes 1 underground parking space. Quartz counters, built in microwave, stove and fridge, dishwasher and stack washer and dryer included. 24 hour security in Grand Lobby. Signature landmark building with rich historical character. (id:59911)
Keller Williams Edge Hearth & Home Realty
12 Portal Court
Dundas, Ontario
Charming Raised Ranch Bungalow in Prime Dundas Location! Welcome to this beautifully maintained and updated raised ranch bungalow, perfectly situated on a quiet court next to scenic rail trails and the Dundas Conservation Area. Just a 10-minute walk to downtown Dundas, you’ll enjoy everything this vibrant town has to offer—from world-class restaurants and boutique shopping to live entertainment and cozy microbrew pubs. Step outside into your private, park-like backyard, a serene retreat perfect for relaxation or entertaining. Hosting large gatherings is effortless with a double-wide driveway that accommodates up to 6 vehicles. Inside, the functional bungalow layout offers ultimate convenience, with spacious living areas on the main level. Need extra space for guests? The finished lower level features an additional bedroom and bathroom, ensuring comfort and privacy for overnight stays. This home is truly a rare find—offering both tranquil surroundings and unmatched convenience. Don’t miss out on this incredible opportunity to call Dundas home! Updates Include: Roof-2018, Eaves-2022, Driveway resurfaced-2021, Hot Tub- 2023, Garage Floor (Epoxy weather proof coating)-2023, Reverse Osmosis Water Treatment System-2017, A/C-2017, Furnace-2017, Electrical Upgrade to 200 Amp- 2023 ( to accommodate E.V. vehicle) (id:59911)
Michael St. Jean Realty Inc.
11 Woodman Drive S Unit# 307
Hamilton, Ontario
Welcome to 11 Woodman Dr. S. in beautiful Hamilton, Ontario! This 1 bed, 1 bath condo is 732 square feet. Walking distance to shopping plazas, restaurants, public transit, schools, and parks, you have everything you need, right around the corner. A spacious unit with a lovely layout including an eat-in kitchen and separate living area, with a walk-out to your huge private balcony spanning the entire length of the unit and a quiet view of the garden and green space below. You are all ready to move into this amazing unit. 1 parking spot and 1 locker included, this is one you will not want to miss! (id:59911)
Keller Williams Complete Realty
112 Linkdale Road
Peel, Ontario
Lovingly Maintained Raised Bungalow – First Time on the Market in 47 Years! Pride of ownership is evident in this beautifully maintained raised bungalow, nestled on a quiet street in a prime location near highways, shopping, and restaurants. This 3-bedroom, 2.5-bathroom home is a rare find, boasting an award-winning garden that has been thoughtfully curated over the years, creating a lush and inviting outdoor retreat. Step inside and be welcomed by pristine woodwork, immaculate floors, and timeless trim, all meticulously cared for by the same dedicated owner. Large windows flood the home with natural light, enhancing the warmth and character of every room. The fully finished basement offers endless possibilities! With a separate entrance, full second kitchen, and ample storage, this space is perfect for a rental suite, nanny accommodations, or multigenerational living. Plus, there's potential to add additional bedrooms, maximizing its functionality. Car enthusiasts and hobbyists will love the attached 2-car garage, featuring ample storage and a mezzanine—ideal for organizing tools, seasonal decor, or creating a workshop. With a little vision and modern updates, this cherished home has the potential to become the perfect haven for a new family to love for generations to come. Don’t miss this rare opportunity! Schedule your showing today. (id:59911)
Keller Williams Edge Realty
8 Catharine Street Unit# 903
Hamilton, Ontario
The TRIUMPH, two bedroom collection, in the prestigious MODERNE, Tower One at the Royal Connaught Square. To be built with the same unrivalled luxurious finishes and expectations you've come to know of this iconic building. This exquisite condominium building is locate in the heart of downtown Hamilton with an exterior facade of state of the art reflective glass and a monumental deco inspired podiumThe TRIUMPH offers sleek finishes of quartz counters, built in appliances, European cabinetry. Thoughtfully crafted for space saving features. This 2 bedroom, 2 full bath model offers 884 square feet plus large balcony. Exclusive amenities dedicated to the lifestyle of opulence. Landscaped rooftop terrance. The social club features billiards and lounge room, wine tasting room, fireside lounge, flexible dining areas, co-work space, caterer's kitchen, wine lockers and private meeting rooms. Underground parking units available, 1 per unit and lockers available for purchase in addition to purchases price. (id:59911)
Keller Williams Edge Hearth & Home Realty
161 Pike Creek Drive
Cayuga, Ontario
Welcome to High Valley Estates, where the Willow model defines luxury living. This exceptional home boasts a stunning all-brick and stone exterior, offering both timeless beauty and durability. Inside, you'll find 4 spacious bedrooms, 4 1/2 bathrooms, including dual ensuites, and a convenient main floor laundry. From the moment you enter, the grand entrance immediately sets the tone for the refined elegance throughout the home, enhanced by high-end finishes at every turn. The gourmet kitchen is a true chef's paradise, equipped with top-of-the-line amenities perfect for cooking and entertaining. With over 2,040 square feet of beautifully finished living space on the main and upper levels, there's an abundance of room to relax, live, and host guests. The fully finished basement, with 9-foot ceilings, adds an additional 900 square feet of versatile living space and includes a separate entrance, offering endless possibilities. Ideally located near schools and amenities, the Willow model in High Valley Estates offers the ultimate in comfort, style, and functionality. Some images are virtually staged. (id:59911)
RE/MAX Escarpment Realty Inc.
Exit Realty Strategies
52 Ellis Street
Port Rowan, Ontario
Timeless Elegance Near Lake Erie - Stunning 1911 Character Home. Step into history with this meticulously maintained 1911 home, just a 5-minute walk from the shores of Lake Erie and the charming main street of Port Rowan. Lovingly cared for by the same owners since 1967, this grand residence blends historic charm with modern possibilities—whether as a spacious family home or a potential bed & breakfast. Inside, you'll find four generous bedrooms, an upstairs loft, a dressing room, and a storage room, offering ample space for family and guests alike. The main floor features a formal parlour, living room, and dining room, along with a bright kitchen, creating a warm and inviting atmosphere. The graceful family staircase and the butler's staircase add a touch of old-world charm, while the original American chestnut trim, locally forested over a century ago, showcases the home's exceptional craftsmanship. Outside, a massive wraparound porch invites you to relax and enjoy the beautifully maintained perennial gardens. The large backyard offers endless possibilities, while the detached, oversized one-car garage provides extra storage. Conveniently located directly across from the elementary school, this home is perfect for families looking for both history and convenience. Don't miss this rare opportunity to own a piece of Port Rowan's heritage—schedule your private viewing today! (id:59911)
RE/MAX Escarpment Realty Inc.
1363 Upper Paradise Road
Hamilton, Ontario
EXCEPTIONAL QUALITY BUILT HOME in the desirable 10++ Carpenter neighbourhood. Prepare to be WOWED when you enter this executive home with 9 ft ceilings and two storey entry. This open concept layout with beautiful hardwood floors and a exudes grandness and is a must see. The living room w/gas FP and pot lights make for a perfect family gathering spot. The gourmet kitchen is fit for a chef in any family featuring granite counters & granite backsplash, modern two toned cabinets new S/S appliances and extra large island with a breakfast bar. The main floor also offers a 2pc bathroom, direct access to the double car garage, and best of all the convenience of main flr laundry. The upper level offers 4 spacious bedrooms and 2 additional baths leaving lots of space for the family. The master retreat offers lots of light, walk-in closet and ensuite that will make you think you are at the spa including a soaker tub. The lower level is awaiting your personal touch and vision & offers a 3 pce rough-in to get you started and some window upgrades. The backyard is a great size with a large deck to enjoy family gatherings and BBQs. Come in and see this property TODAY to see all that it has to offer and close to everything. (id:59911)
RE/MAX Escarpment Realty Inc.
1427 Birch Avenue
Burlington, Ontario
Step into this architectural masterpiece where every detail has been meticulously crafted to create a harmonious blend of luxury & functionality in this stunning 3 Bed, 5 Bath home. Upon entering, you are greeted by the stunning 360-degree centre courtyard with glass roof, a focal point that seamlessly integrates indoor & outdoor living. Wall-to-wall glass doors effortlessly open to an inviting seating area, featuring a fire pit, flagstone paving & a custom built BBQ station. Just steps away awaits your very own gourmet kitchen, boasting custom cabinetry, top-of-the-line appliances, a walk-in pantry & a breakfast bar. Your indoor lap pool is surrounded by marble inspired feature walls, & vaulted ceilings. A sitting area, dedicated pool laundry & powder room complete the space. Retreat to the main floor primary suite, where you will find floor-to-ceiling custom storage solutions, a dressing room, & a spa-inspired ensuite. Upstairs, lofted spaces provide endless possibilities; 2 additional bedrooms, 2 bathrooms, a home office, and family room await. The downstairs offers 8'10 ceilings, heated floors, an oversized recreation room, second laundry, cold room, & another full bathroom. Rare double car garage. Located in an exclusive neighbourhood in the heart of Downtown Burlington, steps away from shops, restaurants & the picturesque shores of Lake Ontario. Immerse yourself in the essence of downtown living and indulge in the unparalleled luxury offered by this exceptional home. (id:59911)
Chestnut Park Real Estate Ltd.
2154 Walkers Line Unit# 1
Burlington, Ontario
Brand-new executive town home never lived in! This stunning 1,799 sq. ft. home is situated in an exclusive enclave of just nine units, offering privacy and modern luxury. Its sleek West Coast-inspired exterior features a stylish blend of stone, brick, and aluminum faux wood. Enjoy the convenience of a double-car garage plus space for two additional vehicles in the driveway. Inside, 9-foot ceilings and engineered hardwood floors enhance the open-concept main floor, bathed in natural light from large windows and sliding glass doors leading to a private, fenced backyard perfect for entertaining. The designer kitchen is a chefs dream, boasting white shaker-style cabinets with extended uppers, quartz countertops, a stylish backsplash, stainless steel appliances, a large breakfast bar, and a separate pantry. Ideally located just minutes from the QEW, 407, and Burlington GO Station, with shopping, schools, parks, and golf courses nearby. A short drive to Lake Ontario adds to its appeal. Perfect for downsizers, busy executives, or families, this home offers low-maintenance living with a $299/month condo fee covering common area upkeep only, including grass cutting and street snow removal. Dont miss this rare opportunity schedule your viewing today! Tarion Warranty H3630007 (id:59911)
Keller Williams Edge Realty
2154 Walkers Line Unit# 8
Burlington, Ontario
Brand-new executive town home never lived in! This stunning 1,747 sq. ft. home is situated in an exclusive enclave of just nine units, offering privacy and modern luxury. Its sleek West Coast-inspired exterior features a stylish blend of stone, brick, and aluminum faux wood. Enjoy the convenience of a double-car garage plus space for two additional vehicles in the driveway. Inside, 9-foot ceilings and engineered hardwood floors enhance the open-concept main floor, bathed in natural light from large windows and sliding glass doors leading to a private, fenced backyard perfect for entertaining. The designer kitchen is a chefs dream, boasting white shaker-style cabinets with extended uppers, quartz countertops, a stylish backsplash, stainless steel appliances, a large breakfast bar, and a separate pantry. Ideally located just minutes from the QEW, 407, and Burlington GO Station, with shopping, schools, parks, and golf courses nearby. A short drive to Lake Ontario adds to its appeal. Perfect for downsizers, busy executives, or families, this home offers low-maintenance living with a $299/month condo fee covering common area upkeep only, including grass cutting and street snow removal. Dont miss this rare opportunity schedule your viewing today! Tarion Warranty H3630014 (id:59911)
Keller Williams Edge Realty
105 Desert Sand Drive
Brampton, Ontario
Welcome to 105 Desert Sand Drive – A Place to Call Home This well-kept, inviting home is perfectly situated in a family-friendly neighborhood, offering comfort, space, and a layout that fits your everyday lifestyle. Whether you're a first-time buyer, upsizing, or looking for a smart investment, 105 Desert Sand Drive delivers location, lifestyle, and value in one beautiful package Step into style and ease in this beautifully maintained home nestled in a desirable, family-friendly neighbourhood. This home offers the perfect blend of comfort and versatility for today’s lifestyle With pride of ownership throughout and a location close to parks, walking distance to two school boards, and shopping, 105 Desert Sand Drive is ready to welcome its next chapter. (id:59911)
Keller Williams Edge Realty
46 Pentland Road
Waterdown, Ontario
This beautifully updated bungalow is an ideal home for first-time buyers, single parents, or those seeking flexible multigenerational living. With a full secondary living space in the walk-out basement great for a rental or in-law suite. Buyer to verify. Set on a premium pie-shaped lot on a quiet crescent in a family-friendly neighbourhood. Freshly painted and boasting 9 ft ceilings, the main level showcases a custom kitchen fully renovated in 2024, complete with quartz countertops, brand-new appliances, and a spacious eat-in area open to the living room with a cozy gas fireplace. The primary bedroom offers a spa-like 4-piece ensuite with a soaker tub and separate shower, while the second bedroom also features its own 4-piece with ensuite privilege—perfect for guests or family. The bright and functional lower level offers in-law or rental potential, with a full eat-in kitchen, walk-out to a landscaped backyard and patio, a comfortable living room with gas fireplace, and a private bedroom with 3-piece ensuite. Additional highlights include an insulated and heated double-car garage with inside entry, updated roof, furnace, and A/C. Close to parks, schools, and all major amenities. (id:59911)
RE/MAX Escarpment Realty Inc.
32 Forest Valley Crescent
Dundas, Ontario
Welcome to 32 Forest Valley Crescent, located in the sought-after Valley Heights townhomes of Dundas. Nestled along the escarpment, these executive homes are surrounded by greenspace, scenic views & amenities. Offering nearly 2000 sq.ft of finished living space, this one is sure to charm it’s way to your heart. Large windows shine natural light throughout the welcoming open floorplan. Features such as hardwood floors, timeless cabinetry, stainless steel appliances, 2 pc. powder room & access to the backyard & deck are just a few of the main floor highlights. Upstairs, you will find 3 generous bedrooms, including the spacious primary featuring a 4 pc ensuite complete with soaker tub. The bedroom level also offers a shared 4pc bathroom, & laundry for added convenience. Downstairs, the fully finished basement if carpet-free, making it ideal for a rec room, home gym, teen retreat or home office. Not only does the home have plenty of storage but also plenty of parking as it is one of the few units that, in addition to the garage & front driveway, has a 3rd owned parking spot. Enjoy the luxury of professional property maintenance as both snow removal & lawn care are included in condo fees. When it comes to the location, it is not just the beauty but also convenience that makes this neighbourhood so desirable. Close to schools, parks, recreation, amenities, and transit – it is a place you can enjoy through all stages of life. Don’t miss out — your next chapter starts at 32 Forest Valley Crescent. (id:59911)
Coldwell Banker Community Professionals
55 Kerman Avenue Unit# 44
Grimsby, Ontario
Welcome to Grimsby's Cherrylane Estates, a quiet development located minutes away from Downtown shopping & restaurants, schools & recreation facilities. This lovely end unit townhome is spacious and bright. The eat-in kitchen is roomy with an abundance of counter space & a pantry. Updated laminate flooring runs through the main and second levels. Enjoy cozy evenings by the fireplace in the sunny living room. Upstairs, the primary bedroom is large with full wall closets and ensuite privilege to the 4 piece bathroom. The two spare bedrooms are generous and also have large closets. The lower level has been finished with a family room, three piece bathroom with laundry and huge storage/utility room. Walkout from the living room to your deck & interlock patio. The fenced backyard has a low maintenace garden. An exclusive parking spot is just steps from the front door. Windows are new, replaced in 2025. A wonderful opportunity for first time homeowners or someone wanting to downsize! (id:59911)
RE/MAX Garden City Realty Inc.
Basement - 508 Sandiford Drive
Whitchurch-Stouffville, Ontario
Absolutely stunning 2-bedroom basement apartment located in the highly sought-after town of Stouffville. This beautifully finished unit features sleek laminate flooring, modern pot lights, and much more. Conveniently situated within walking distance to Oscar Peterson Public School, Stouffville District Secondary School, Walmart Supercentre, and a variety of shopping destinations. With easy access to Hwy 48, Hwy 404, and Hwy 407, this location is perfect for commuters. Dont miss out on this gem, it's sure to impress! (id:59911)
RE/MAX Community Realty Inc.
Main - 33 Ellington Drive
Toronto, Ontario
Beautifully renovated main floor with 3 beds, 1 full bath. Hardwood floor throughout main floor in living/dining room combined. 3 bedrooms all with large windows. 3 piece bathroom and separate Ensuite laundry, spacious wood cabinets kitchen and S/S appliances. Fresh Paint. 2 driveway parking. Steps to schools and shopping, minutes to 401 and DVP (id:59911)
Mehome Realty (Ontario) Inc.
A20 - 3101 Kennedy Road
Toronto, Ontario
Exceptional Opportunity to own Brand-new construction at Gourmet City Plaza (Kennedy&McNicoll)! This RARE commercial unit is permitted with Restaurant use in the Plaza, offering unparalleled exposure from a major city arterial road. Surrounded by HIGH Traffic and thriving local businesses, this location is ideal for entrepreneurs and investors alike. Allows for a wide range of uses-perfect for restaurants, food chains, retail, services, or professional operations. Whether you're expanding your business or looking for a solid investment, this unit delivers visibility, versatility, and long-term potential. Unit is now complete and ready for occupancy. (id:59911)
Harbour Marketing Real Estate
4402 - 15 Lower Jarvis Street
Toronto, Ontario
***AVAILABLE IMMEDIATELY*** Luxury Penthouse w/ Incredible City & Unobstructed Lake Views On Toronto's Waterfront. Corner Executive 3 Bed plus Tandem Parking w/ Games Rm/Large Office, Wrap-Around Balcony. 11 Ft. Ceiling w/ Floor to Ceiling Windows, Motorized Roller Shades Thru-Out. Entertainers Dream w/ Large Open Concept Living & Dining and Exquisite Gourmet Kitchen w/ Miele Appliances. Amazing Amenities. Located Steps to St. Lawrence Market, Sugar Beach, Distillery, Parks & Waterfront Trail. (id:59911)
Del Realty Incorporated
3610 - 77 Mutual Street
Toronto, Ontario
Only 4 year old Max Condo By Tribute! Enjoy Living In Downtown. Spacious 1Bed+1Den Unit. Fully enclosed Den could be used as a second Bedroom. Open Concept Functional Layout With 9' Ceilings, Clear View, Modern Open-Concept Kitchen And Living Room With Floor-To-Ceiling Windows, High Smooth Ceilings, Laminate Flooring Throughout. Enjoy city view from 36 floor Step To Dundas Subway, Ryerson University, George Brown, Eaton Centre, U-Of-T, Ocad, Hospital &More (id:59911)
Ipro Realty Ltd.
204 - 96 Fifeshire Road
Toronto, Ontario
Luxurious Condominium Boutique Residence In Exquisite Fifeshire Gardens*Unparallel Value*1512 Sqft of Spectacular Living Space*Spacious Layout With Split Bedroom Plan & Two Balconies*Perfect For Entertaining Your Family & Friends*Plenty Of Natural Light*Unit Was Completely Renovated Top To Bottom In 2020*Beautifully Appointed Finishes*No Expense Sparred*Gorgeous Wide Plank Engineered Hardwood Floors In Living Rm/Dining Rm, Bedrooms and Foyer*Hunter Douglas Window Blinds*Huge Foyer With Double Closet*Laundry Rm Has Custom Cabinetry & Counter Top*Renovations Include Fabulous Custom Galley Kitchen With Paneled Built-In Liebherr Fridge, Paneled Bosch Dishwasher, Stainless Steel Kitchen Aid Oven & Glass Cooktop & Panasonic Microwave Oven* Other Renovations Include Two Beautiful Bathrooms, Solid Doors & Hardware, 8' Baseboards, Trim, Lighting, Custom Closet Organizers*Extremely Spacious Primary Bedroom With Walk-in Closet and Custom Built-in Closet Organizers, Walk-out to Balcony, 5pc Ensuite Bath With Soaker Tub & Separate Shower*2nd Bedroom Has Walk-In Closet with Closet Organizer, Custom Murphy Bed/Desk/Bookcase & Walk-Out To Balcony*Building Well Managed And Recently Renovated Front Foyer Lounge Area and Hallways Throughout*Walking Distance To Bayview Village Mall, Loblaws & TTC Subway Transit*Hwy 401 & DVP At Your Doorstep*Condominium Suites Like This One Don't Come Around Often! Don't Miss Out On This Wonderful Opportunity To Live, Work & Play! (id:59911)
Homelife/cimerman Real Estate Limited
2404 - 33 Isabella Street
Toronto, Ontario
ONE MONTH FREE RENT! Fully Renovated Bachelor apartment in the heart of the city. Enjoy the perfect mix of style, comfort, and convenience with this modern apartment. Just steps from everything you need, Yorkville, top-rated restaurants, shopping centers, University of Toronto, Queens Park, College Park, Dundas Square, and the lively Yonge & Bloor corridor. Right at the subway, Well maintained Pet-friendly building, Utilities Included Heat, water and hydro Parking Available for $225/month Locker Available if needed. (id:59911)
RE/MAX Premier Inc.
1615 - 33 Isabella Street
Toronto, Ontario
ONE MONTH FREE RENT! Fully Renovated bachelor apartment in the heart of the city. Enjoy the perfect mix of style, comfort, and convenience with this modern apartment. Just steps from everything you need, Yorkville, top-rated restaurants, shopping centers, University of Toronto, Queens Park, College Park, Dundas Square, and the lively Yonge & Bloor corridor. Right at the subway, Well maintained Pet-friendly building, Utilities Included Heat, water and hydro Parking Available for $225/month Locker Available if needed (id:59911)
RE/MAX Premier Inc.
1003 - 33 Isabella Street
Toronto, Ontario
ONE MONTH FREE RENT! Fully Renovated bachelor apartment in the heart of the city. Enjoy the perfect mix of style, comfort, and convenience with this modern apartment. Just steps from everything you need, Yorkville, top-rated restaurants, shopping centers, University of Toronto, Queens Park, College Park, Dundas Square, and the lively Yonge & Bloor corridor. Right at the subway, Well maintained Pet-friendly building, Utilities Included Heat, water and hydro Parking Available for $225/month Locker Available if needed (id:59911)
RE/MAX Premier Inc.
28 William Carson Crescent Unit# 902/ Ph2
Toronto, Ontario
Luxurious Hillside Residence Ravine Complex in Hogg's Hollow. Walking Distance To York Mills Subway Station. Min To Hwy 401 And All Amenities. Renowned Elementary & High Schools (Owen, St. Andrew, York Mill Collegiate). Penthouse Floor. Bright and Spacious 2 Split Beds + Den With 2 Full Baths. Den Can Be Used As 3rd Bdrm. Unobstructed East View Facing Courtyard. Open Concept Lv/Dn W/O to Balcony. The Entire Unit is Tied Together Seamlessly By Wood Flooring. Luxurious Amenities W/ Indoor Pool, Putting Green, Gym, Party Room, 24/7 Security and Ample Visitor's Parking and Guest Suites. (id:59911)
Peak Realty Ltd.
13 Pollard Drive
Meaford, Ontario
Welcome to the charming and highly sought-after Beachvale neighbourhood-an established, peaceful, and well-maintained community in Meaford. This spacious, deep lot offers the perfect setting to build your dream family or retirement home. Ideally located on the east side of Meaford, the property is within walking distance to the stunning shores of Georgian Bay, Memorial Park with its beach, scenic walking trails, and family-friendly playgrounds. The Georgian trail system offers bike trails from Meaford to Collingwood. Downtown offers the new Meaford Community School, the Meaford Hospital, shopping, boutique shops, restaurants, beautiful public library and the wonderful Meaford Hall, which provides theatre, entertainment, art shows and more, are all just a few moments away. The dry, flat, well treed lot is a perfect spot to consider making your home. Lifestyle doesn't get better if you like to swim, hike, bike, sail, golf, ski, play pickle ball or tennis or get out on the bay boating or sup boarding. All services at the lot line. The 55 ft. frontage by 244 ft deep property comes with a shed on cement slab waiting for you to get started. Approximately a 15-minute drive to Thornbury, 25 min. to Blue Mountain Village, 35 minutes to Collingwood, 15 minutes to Beaver Valley. Don't forget the apple orchards, local markets and wonderful local activities. So much to discover in this great Town. Escape the hustle and bustle embrace a lifestyle surrounded by nature, community, and tranquility in Meaford. (id:59911)
Chestnut Park Real Estate
466 Humphrey Street
Hamilton, Ontario
Corner lot, right across future park, modern concept home in the heart of Waterdown featuring over $100k worth of upgrades. This spectacular corner lot faces a new to be built park. 10 feet ceilings throughout the main floor and raised basement ceilings. Airy kitchen with a large island, brand new appliances and walk in pantry. Newly installed backsplash in the kitchen and potlights inside and out! The main floor features a library, Family room, large kitchen, living and dining room along with ample closet space and a powder room. The upper floor features a loft area along with 4 bedrooms, all containing walk in closets, and 3 ensuite bathrooms. This home is a true gem, offering a combination of natural light, open concept living & modern finishes that will exceed expectations. Located at the corner of Humphrey St. & Skinner Rd. which exits right onto Dundas St. providing easy access to Hwy. 403, 407 & QEW. (id:59911)
Right At Home Realty
165 Palacebeach Trail
Hamilton, Ontario
Welcome to this beautiful two-storey home in the sought-after community of Stoney Creekjust a short drive to the beach! This 3-bedroom home offers a bright, open-concept layout with 9 ft ceilings, hardwood floors, tile, and a cozy gas fireplace. The spacious kitchen features rich wood cabinetry, stainless steel dishwasher, refrigerator, and stove, and opens to a fully fenced backyard with stamped concrete, a handy storage shed, and an irrigation systemperfect for relaxing or entertaining.Enjoy the convenience of inside access from the attached garage and a 2-pc powder room just a few steps down from the main level. The family room is also wired with a built-in music system and speakers, adding to the home's comfort and charm. Upstairs, you'll find three generously sized bedrooms, a charming loft space ideal for a home office or reading nook, and a 4-pc main bath. The primary suite boasts a large walk-in closet and a luxurious ensuite with a soaker tub and separate shower.The basement is framed and ready for your finishing touches, with potential for a 4th bedroom, rec room, and a roughed-in bathroom. Laundry is also located on the lower level. This home has great curb appeal, a new roof, and is located close to Costco, shops, restaurants, and offers quick access to the QEW. Dont miss this fantastic opportunity in a prime location! (id:59911)
Central Home Realty Inc.
2107 - 60 Fredrick Street
Kitchener, Ontario
Spacious 2-Bedroom, 2-Bath Condo with nearly 700 sq ft of living space! This bright and sunny unit features an open-concept kitchen with integrated appliances, elevated ceilings, oversized windows, in-unit laundry, and a large balcony to enjoy the outdoors. Equipped with a smart home technology package, you can easily control the front door, thermostat, and lighting from a central hub. Internet is included. Ideally located steps from the Ion Rapid Transit System, GO Train, public transportation, University of Waterloo, Wilfrid Laurier University, Conestoga College, Google office, hospitals, and more. Don't miss out on this must-see property! **EXTRAS**Fridge, Stove, B/I Microwave, Dishwasher, Washer & Dryer, All Window Coverings. Building Amenities Include 24-Hour Concierge, Party Room W/Kitchen, Roof-Top Terr W/Bbq's, Garden Terrace, Fitness Centre (id:59911)
Royal LePage Flower City Realty
