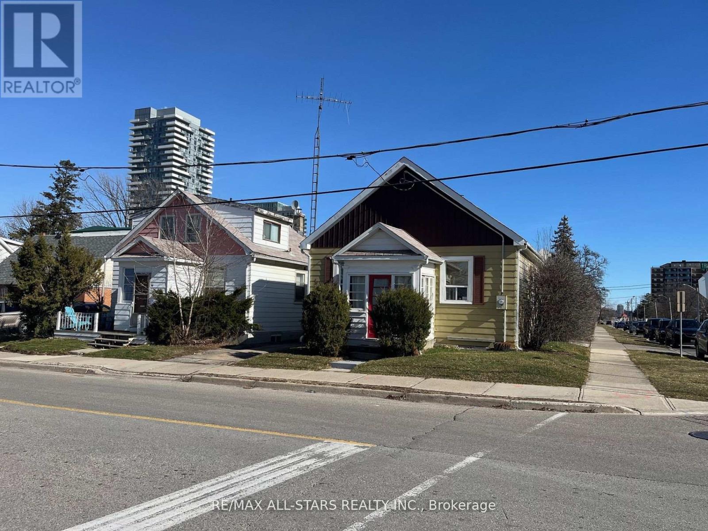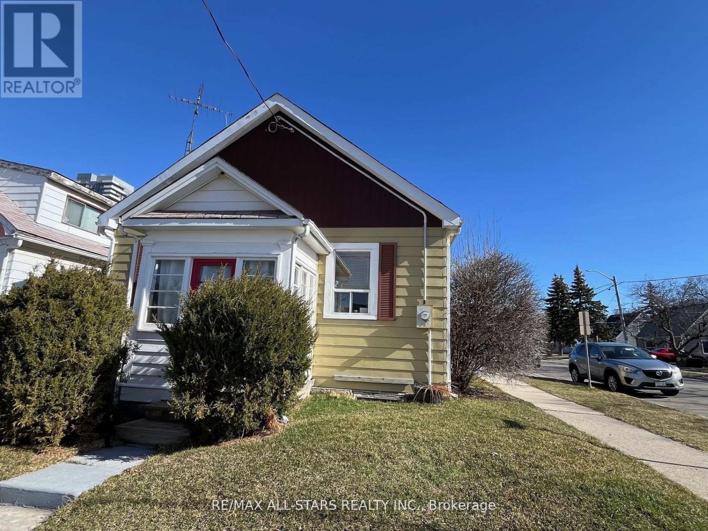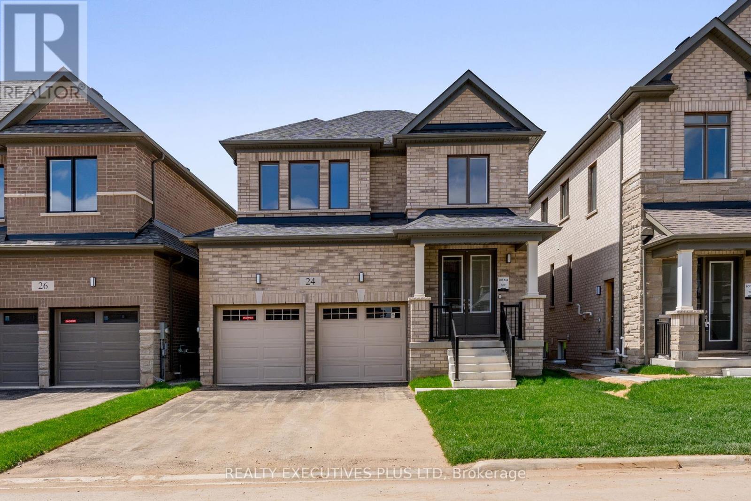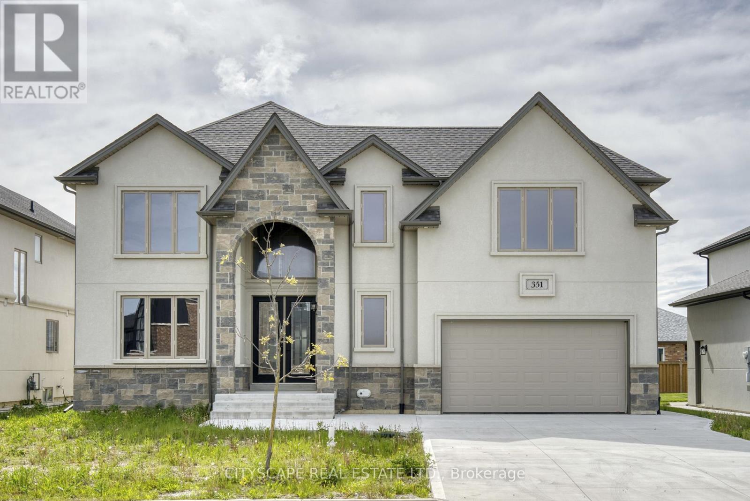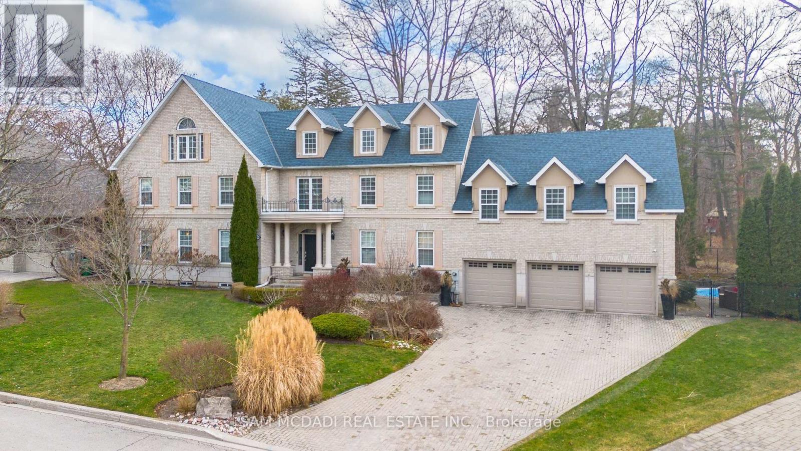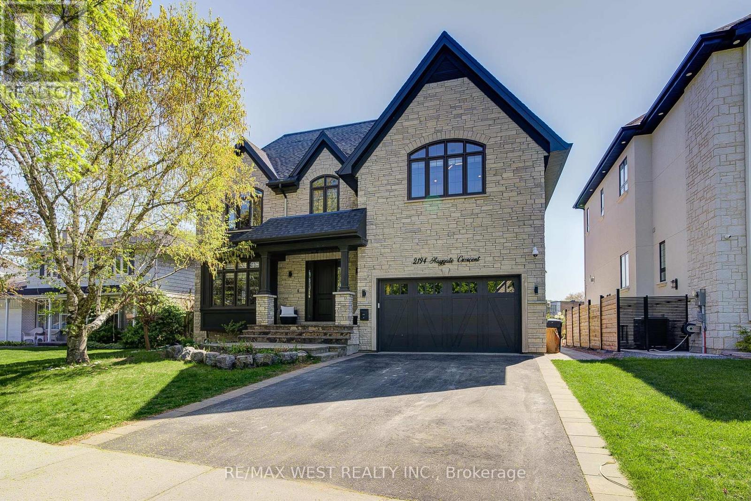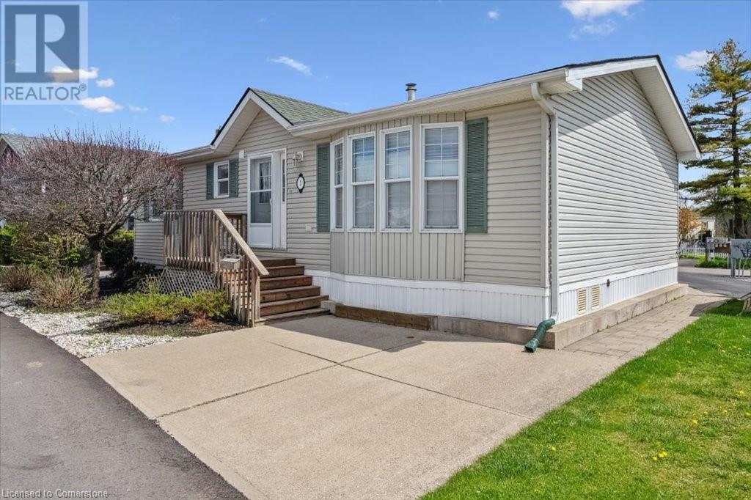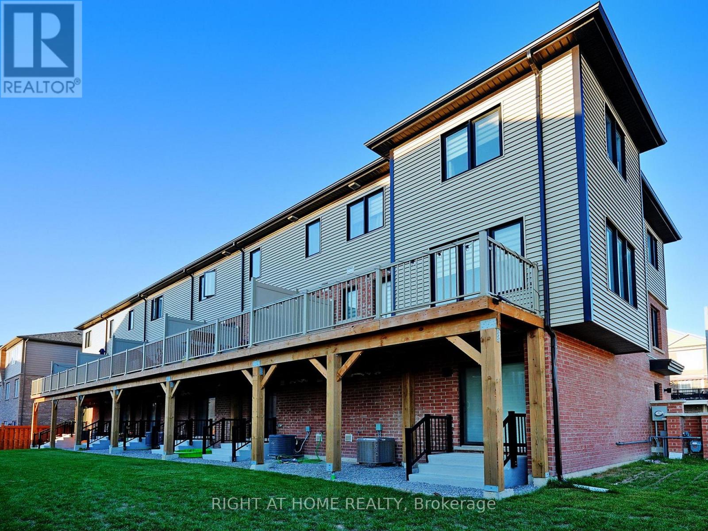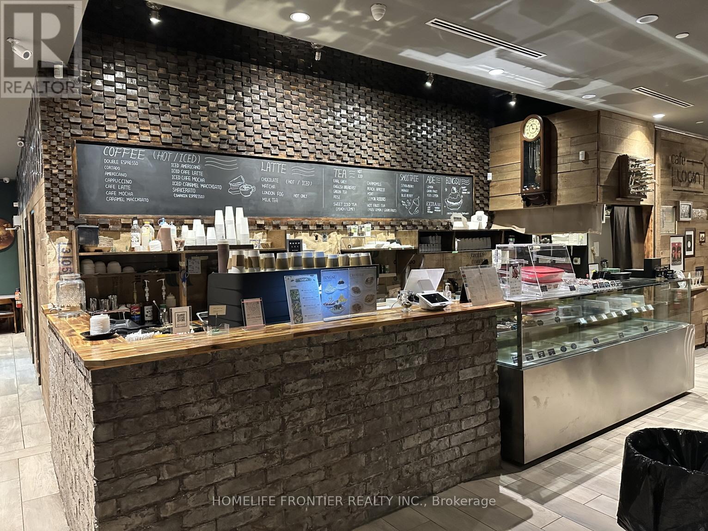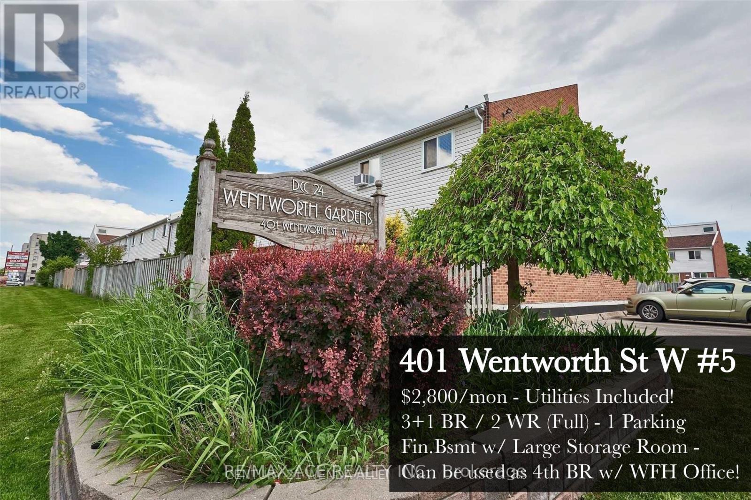34 Trueman Street
Brampton, Ontario
Welcome to 34 Trueman St in the sought after Queen Corridor. Straight across the road from the Old Brampton Hospital, ready to be re-vitalized. This 2 storey home currently a 2 unit apartment Boasts 2 full front and back units and 2 great tenants. This home can also be bought in a land parcel including 36 Trueman and 4 Eastern Ave giving you an amazing piece of property on a highly sought after corner. (id:59911)
RE/MAX All-Stars Realty Inc.
36 Trueman Street
Brampton, Ontario
Welcome to 36 Trueman St in the sought after heart of Downtown Brampton in the Queens Corridor. This cute little Century old bungalow shows pride of ownership and can also be purchased in part with 34 Trueman St and 4 Eastern, giving you a large parcel of land directly across from the Old Brampton Hospital. This home lives much bigger than it looks! (id:59911)
RE/MAX All-Stars Realty Inc.
905 - 158 King Street N
Waterloo, Ontario
Location! Location! Convenience and comfort corner unit beautiful view 2 Bedroom and 2 Washroom. Master Room Ensuite washroom. Walking distance to both universities Laurier university 2 Mins walk & University f Waterloo 15 Mins walk. Walk in Bus Stop front of the apartment building amenities include Gym meeting Room, Party Room, Modern Kitchen. Fully furnished unit, quality laminate floor through out. Including gym, meeting room and party room. Bus stop located at front of the apartment. **EXTRAS** Fully furnished unit just move in and start enjoying open concept living space with modern kitchen. Plenty of natural light. (id:59911)
Homelife Silvercity Realty Inc.
24 Tyler Avenue
Erin, Ontario
Welcome to Erin Glen; the perfect place for families to put down roots. A host of carefully-planned amenities are sure to turn neighbours into friends, while just beyond the community, a variety of services, shops and more means that residents are never far from what they need. At Erin Glen, you are invited to experience a deeper, more meaningful connection to nature, and to live a happier and healthier lifestyle. This master-planned community is just 12 minutes from Caledon Village and close to Brampton, Georgetown, Guelph, and Orangeville. 24 Tyler Avenue is a spectacular example of Cachet Homes Impeccable Design and Construction. The Natural Light that the ELORA model captures showcases the gorgeous upgraded Bleached Wide Plank Flooring. This bright and inviting environment is perfectly complemented with upgraded matching Stairs and Metal Pickets providing an element of luxury and sophistication. The Open Concept Kitchen with walkout to rear yard, flows seamlessly into the Great Room for entertaining. The Kitchen blends nicely into the rest of the home with the light-coloured upgrade cabinets, large island and breakfast bar, and tasteful stone countertops. The spacious second floor landing presents a continuation of the main level's elegant flooring while inviting you into the four generous sized bedrooms. The Primary Bedroom has a double door entry, coffered ceiling, walk-in closet and a spa-like ensuite equipped with a frameless glass shower and soaker tub. Will You Be One Of The Fortunate Few To Call Erin Glen Home! (id:59911)
Realty Executives Plus Ltd
351 Benson Crt Street
Amherstburg, Ontario
**Stylish 4-Bedroom Family Home in Prime Amherstburg Location**Welcome to 351 Benson Crt, a beautifully upgraded 4-bedroom, 4-bathroom detached home in one of Amherstburgs most desirable communities. Featuring a spacious, open-concept layout and premium finishes throughout, this home is perfect for growing families or buyers seeking elegant, functional living.**Thoughtfully Designed Main Floor**The gourmet kitchen is a standout with a centre island, double sink, and open-concept layout. Flow effortlessly into the cozy living room featuring a fireplace and hardwood flooring, and into the elegant dining room with coffered ceilings, large windows, and rich hardwood floors that create a welcoming atmosphere. A convenient 2-piece powder room with tile flooring and a mudroom complete the main level.**Spacious Bedrooms with Elegant Touches**Upstairs, the primary bedroom serves as a private retreat with a walk-in closet, 5-pc ensuite, and coffered ceiling. Each of the additional bedrooms are generously sized, with hardwood flooring and ample closet space. A 3-piece ensuite in one of the bedrooms offers privacy for guests or teens, while a 4-piece main bath serves the rest of the floor. Convenient 2nd-floor laundry with laundry sink makes daily chores easy.**Room to Expand**The unfinished basement offers over 13m in length, providing ample space to create a rec room, home gym, or secondary unit - customize to suit your needs!**Prime Location**Located near schools, parks, shopping, and waterfront trails, this home blends small-town charm with everyday convenience. Ideal for families looking to settle into a peaceful, amenity-rich neighbourhood.Whether you're upsizing, relocating, or investing in your dream home - 351 Benson Crt offers unmatched value and versatility.**Book your private tour today! (id:59911)
Cityscape Real Estate Ltd.
3248 Barchester Court
Mississauga, Ontario
Nestled on a prestigious cul-de-sac in the Erin Mills neighbourhood of Mississauga, this stunning custom-built residence is a true masterpiece. Boasting over 5,000 sq. ft. of total living space, this elegant home offers a harmonious blend of sophistication and modern finishes. Step into the inviting open-concept main level, where seamless flow defines the space. The gourmet kitchen is a culinary dream, featuring top-of-the-line built-in appliances, ceramic floors, ample cabinetry, a bar, and a convenient pantry. Adjacent to the kitchen, the spacious living room, adorned with a cozy fireplace, creates an ambiance of warmth and relaxation. Expansive windows throughout the home bathe the interiors in natural light, while the walk-out access to the backyard promises easy indoor-outdoor living. Enjoy scenic views from the office, adding the perfect touch for remote work or study. The beautifully landscaped backyard is your personal retreat, offering privacy and serenity. Dive into the sparkling inground pool, relax on the interlocked patio, or simply unwind in this tranquil outdoor haven. Venture upstairs to discover the lavish Owner's suite, complete with vaulted ceilings, a spacious walk-in closet, and a spa-like 5-pc ensuite. Three additional bedrooms on this level offer either shared or private ensuite bathrooms, along with generous closet space, ensuring comfort and privacy for all family members. The fully finished walk-out basement is an entertainer's dream, featuring a large recreation room, an additional bedroom for guests, a den that can be transformed into a home theatre or playroom, and a sleek 4-piece bathroom. Offering ample parking with a 3-car garage and a private driveway, this remarkable property is an absolute must-see! **EXTRAS** Ideal location among convenient amenities, located near top-rated schools, parks, walking trails, Erin Mills Town Centre, premium dining, Credit Valley Hospital, easy access to Hwy 403/401/407, public transit, and GO Station. (id:59911)
Sam Mcdadi Real Estate Inc.
63 Long Branch Avenue
Toronto, Ontario
Perfectly situated on the neighbourhood's namesake street, this newly built gem blends contemporary design with comfort and convenience, offering the ideal sanctuary for modern family living. Spanning over 2,000 square feet of beautifully appointed living space, this 3-bedroom, 4-bathroom home is a masterclass in functional elegance. From the moment you step inside, you're greeted by sweeping sightlines that draw you through the open-concept main floor and into a sun-drenched private yard. The gourmet kitchen, thoughtfully designed for both daily living and entertaining, seamlessly connects to the dining and living areas, with a walkout to a raised deck perfect for alfresco dining or weekend gatherings. Upstairs, retreat to the primary suite, a true haven featuring a generous walk-in closet and a spa-inspired ensuite. Two additional spacious bedrooms offer ample storage and share a well-appointed bathroom ideal for growing families or guests. The fully finished lower level offers a versatile multipurpose space, perfect as a media room, home office, gym, or play area tailored to fit your lifestyle needs. Set in the heart of vibrant Long Branch, you're just moments from local cafes, boutiques, top-rated restaurants, and the scenic waterfront. Whether you're starting your day with a lakeside stroll or cycling the Waterfront Trail, the neighbourhood offers unmatched access to nature, recreation, and urban charm. 63 Long Branch Avenue is more than just a home it's a lifestyle. Because life is simply better in Long Branch. (id:59911)
Royal LePage Real Estate Services Ltd.
4402 - 430 Square One Drive
Mississauga, Ontario
Brand-New 1-Bedroom Condo in Prime Mississauga Location at Avia Tower. Modern unit features an open-concept layout with built-in stainless steel appliances, quartz countertops, and upgraded cabinetry, offering a bright and spacious living space, balcony provides beautiful views, Located just steps from Square One, Sheridan College, dining, shopping, and entertainment, this condo offers unbeatable convenience. Commuting is a breeze with easy access to highways 401, 403, QEW, and public transit. Building amenities include a fitness center, party room, guest suites, and a new Food Basics on ground level (id:59911)
West-100 Metro View Realty Ltd.
2194 Haygate Crescent
Mississauga, Ontario
Unique great family home backing onto Sheridan Park. No Rear Neighbours. custom built home. 10 foot ceiling on main and upper fl, 9 feet in the lower level and 12 foot garage ceiling and 12 ft Tfay ceiling in primary bedroom. 8 foot interior and exterior doors, 2 laundries, pot lights+ elegant & unique LED fixtures, ALL TRIPLE GLAZED windows, Roman/Zebra Shades, Custom Millwork throughout the house. Gorgeous stone exterior & covered front porch leading to luxury living-open concept kitchen, family room with soaring 10' ceiling. kitchen with cabinets to the ceiling and lighted glass uppers, under cab lights, crown mouldings, glass tile backsplash, large granite island and quarts counters. 8 feet French door leading to private patio and gazebo overlooks park. Open oak staircase leading to 2nd floor w/Skylight above with 4 bedrooms w/ walk in closets w/ built -ins and 4 bath with heated floors. primary bedroom has 12 feet tray ceiling, French doors, Juliet balcony & Gorgeous 5 pc ensuite bath/ w double sinks & tub with glass shower. entire lower level has heated floors, 4 bedrooms with above grade windows, kitchen, laundry 5p bathroom built-in shelving in garage with 12 feet ceiling. Easy access to all amenities close by and great access to commute (id:59911)
RE/MAX West Realty Inc.
3 Trillium Beach Drive
Puslinch, Ontario
Welcome to Mini Lakes in Puslinch where its more than just a home, it's a lifestyle! Nestled in this highly sought-after gated community, 3 Trillium Beach Drive offers 1,122 sq. ft. of bright and open living space,designed for comfort and convenience.This 2-bedroom, 2-bathroom home features a spacious eat-in kitchen that flows seamlessly into the cozy, sunlit living area perfect for entertaining or relaxing. The primary suite includes a walk-in closet and private 3-piece ensuite, offering a serene retreat. Outside, you'll find a massive storage shed and ample parking for both vehicles and a golf cart. The real highlight? The unbeatable community amenities! Enjoy private lakes, a heated pool, an activity center, and a friendly atmosphere that makes Mini Lakes truly special. And with Guelph just minutes away, you'll have the perfect balance of nature and convenience. Don't miss this opportunity to embrace the Mini Lakes lifestyle schedule your showing today! Mini Lakes is a Common Elements Condominium Community with residents having freehold title to the land they reside on (POTL) with a monthly fee of $593.00 (Inclusions: Appliances, motorized awning, both gazebos, main shed plus storage shed, BBQ and Patio Furniture) (id:59911)
Exp Realty
1107 - 3006 William Cutmore Boulevard
Oakville, Ontario
Experience elevated living in this brand new, meticulously upgraded condo at Mattamy's prestigious Clockwork community. Boasting over $30,000 in premium upgrades, this sophisticated residence features high-end stainless steel appliances, a frameless glass shower enclosure, designer window coverings, and secure locker storage. Bask in breathtaking, unobstructed views with Lake Ontario on the horizon flooding the space with natural light and a sense of serene elegance. The building is sustainably heated and cooled using a geothermal system and features a smart thermostat for modern comfort and energy efficiency. Nestled in the heart of North Oakville renowned for its scenic parks and nature trails this location also offers quick access to the 403, 407, and QEW, placing the best of the GTA within easy reach. Residents enjoy a suite of upscale amenities, including a 24-hour concierge, elegant party lounge, state-of-the-art fitness centre, stylish communal BBQ terraces, and a dedicated pet spa. Now seeking discerning tenants with strong financials and impeccable references. (id:59911)
Ipro Realty Ltd.
7169 Para Place
Mississauga, Ontario
Your search ends here! Simply back up the truck, unload your belongings, and start enjoying a serene, peaceful lifestyle nothing left to do but settle in. The seller has handled every detail. This 1950 sq .ft. family home in the sought-after Meadowvale Village of Mississauga, you'll immediately appreciate the exceptional renovations throughout. The home features a floor plan perfect for both everyday family living and entertaining guests. Gorgeous Tigerwood hardwood flrs flow seamlessly through the entire home. The welcoming foyer, with elegant 24-inch x 24-inch Italian porcelain tiles, leads you into the chef-inspired gourmet kitchen, complete with sleek modern cabinetry, 1.25-inch Caesarstone countertops, a spacious L-shaped island, and stainless steel appliances ideal for preparing meals and hosting gatherings. The sun-filled breakfast area overlooks the beautifully landscaped, deep backyard. The main floor also includes a convenient laundry room and powder room. A refinished staircase takes you up to the expansive upper level. The separate family room, with a cozy gas fireplace, offers the perfect spot for movie nights, family games, or relaxing, and it also features a private balcony. The large primary bedroom boasts a custom-built walk-in closet and a luxurious 4-piece ensuite with an airjet tub, a frameless glass shower, and a Toto Aquia toilet with a smart toilet seat. Two additional spacious bedrooms, each with custom-built closets, and a 4-piece bathroom with a double vanity, airjet tub, and Toto Aquia toilet with a smart seat complete the second floor. The professionally finished basement offers a large rec room, a 3-piece bathroom with beautiful marble and large porcelain tiles featuring a generously sized frameless glass shower, a small office, and plenty of storage space. High-end faucets, including Hansgrohe, Aqua Brass, and Riobel, newer windows, GAF Timberline asphalt roof shingles, R60 attic insulation, and an extra-long driveway. (id:59911)
Sam Mcdadi Real Estate Inc.
39 Hay Lane
Barrie, Ontario
Bright corner unit townhome, open concept layout with a modern kitchen at its centre, the kitchen futures stainless steel appliances and granite countertops, Extra long driveway can fit 2 cars plus 1 in garage, large primary Bedroom with tons of natural light, laundry room conveniently located on the same floor as bedrooms. Large Backyard, Amazing Location Minutes Away From Lake Simcoe, Walking Trails, Restaurants, Costco, Big Box Stores And Highly rated Schools. True Freehold. (id:59911)
Right At Home Realty
254 Village Road
Kitchener, Ontario
Lovingly maintained by the original owners, this home is a well-preserved gem waiting for its next chapter. From the moment you arrive, the beautifully kept lawn hints at the care this property has received over the years. Located in a desirable neighbourhood known for its mature trees and quiet streets, the home backs directly onto a school and park—ideal for families or those who appreciate a peaceful setting. Original hardwood floors run throughout the main level, and while the kitchen and bathroom reflect their era, they’ve been kept in excellent condition. The main floor offers three spacious bedrooms, providing plenty of room for family or guests. The lower level features a generous rec room and a second bathroom, offering flexible living space or potential for an in-law setup. A standout feature is the extra-deep garage, large enough to accommodate two cars parked in tandem with space left over for storage or a workshop. This is a rare opportunity to own a solid home in a sought-after area. Schedule your private showing today. (id:59911)
RE/MAX Solid Gold Realty (Ii) Ltd.
5659 Glen Erin Drive Unit# 58
Mississauga, Ontario
Luxury Living In Central Erin Mills – Fully Renovated 3-Bed, 4-Bath Beauty! Welcome To This Stunning, Fully Renovated Home In The Highly Sought-After Central Erin Mills Community! Featuring 3 Spacious Bedrooms And 4 Beautifully Finished Bathrooms, This Home Blends Modern Design With Everyday Functionality. Step Into A Custom-Designed White Kitchen Complete With Quartz Countertops, A Gorgeous Backsplash, Stainless Steel Appliances, And Plenty Of Storage. The Open-Concept Living And Dining Areas Are Filled With Natural Light And Enhanced By Pot Lights, With A Seamless Walkout To A Lush, Private Backyard—Perfect For Entertaining Or Relaxing. Upstairs, You’ll Find Two Full Bathrooms Including A Serene Primary Suite With A 4-Piece Ensuite And Generous Closet Space. The Finished Basement Offers Even More Room To Enjoy, With A Versatile Rec Space And A Sleek 3-Piece Bath—Ideal For Guests, A Home Office, Or Movie Nights. With A Large Single-Car Garage And Nothing Left To Do But Move In, his Home Checks All The Boxes. Don’t Miss Your Chance To Live In One Of Mississauga’s Most Desirable Neighborhoods! (id:59911)
Royal LePage Signature Realty
16 Longbridge Road
Vaughan, Ontario
A beautiful & really spacious bungalow on the basement level (Around 1250 square feet) located in a Prime location Yonge/highway 7 Area. This listing has 3 bedrooms each of them is spacious. It also comes with a full bathroom and a powder room. Moreover, you will have your private laundry set andentrance in the unit! Every room of this basement is manageable, there are plenty of space to fityour needs! You will live with a quiet andconvenient neighbourhood. This location is closed to highway 407, Yonge Street, Groceries, school,golf club, and more! Perfect for a family or couples! Students are also welcome! You will never want to miss it! *Tenant is responsible for 35% of utilities for the household. (id:59911)
Skylette Marketing Realty Inc.
101 - 8365 Woodbine Avenue
Markham, Ontario
Prime Location In The Heart Of Markham. High End Renovated Medical Centre with Rooms Available for Sublease. Direct Exposure Onto Woodbine Ave. Lots Of Outside Parking Available. Conveniently Located By Highway 7 Corridor With Easy Access To Hwy 407 & 404. High Traffic Area Next Door To Costco And First Markham Place. 13 Rooms Available For Sublease, Size Ranging from 71Sqft-172Sqft. Utilities & TMI Are Included In The Rent. Lease Term is Flexible. Preferred Use: Medical, Health Care, Chiropractor, Acupuncture. Front Desk Can Be Shared. (id:59911)
Bay Street Group Inc.
Main Floor - 437 Paliser Crescent N
Richmond Hill, Ontario
Spacious Sun-Filled 3 Bedroom Home (Main Floor) In A Fabulous Neighborhood, New Laminate Floor, Fresh Paint, LED Track Lights, Mirrored Closet, Large Bedrooms, Access To Backyard, Vegetable Garden, Cherry Tree, Large Concreted Deck, Storage Shed, Newer Owned High-Efficient Gas Furnace And A/C, Owned Water Heater, Tenant Pays 2/3 Of Utilities. Walking Distance To YRT, Go, Walmart, Groceries, Banks, Bayview Secondary School. One Parking Spot is Included. (id:59911)
International Realty Firm
18 & 19 - 100 Steeles Avenue
Vaughan, Ontario
Do NOT go direct! Do NOT talk to employees! Welcome to an exceptional opportunity to own a thriving café in the Yorkville North Plaza! Situated in a high-traffic, prime location, this well-established café is a beloved community gem, celebrated for its delicious cuisine and outstanding service. With tons of parking and impressive income generation, this business offers fantastic potential for further growth. Don't miss out on this rare chance to step into a successful venture with unlimited possibilities! Fully Equipped Kitchen. Walk-in Freezer. (id:59911)
Homelife Frontier Realty Inc.
0116 - 1 Promenade Circle
Vaughan, Ontario
This profitable print-on-demand shop in a Thornhill mall specializes in custom apparel and also offers printing on items like keychains, mugs, bottles, and bags. The 458 square foot space has a monthly rent of $3,254, which includes TMI, HST, and utilities. The current lease has 1.5 years remaining plus a 5-year renewal option. Annual sales are around $120,000, yielding a net profit of approximately $50,000 after expenses. The included equipment is valued at about $50,000. The owner is selling due to health reasons. With a stable customer base and straightforward operation, there's potential to increase sales. All Existing Chattels. All Business Numbers Are As Per Seller, Listing Broker Has As Not Verified Accuracy, Buyers Are Welcome To Perform Due Diligence. (id:59911)
Real One Realty Inc.
19 Zaph Avenue
Toronto, Ontario
Charming home on over a third of an acre ravine lot, highly sought after in Highland Creek. Spacious detached side-split includes a walk-through kitchen. Two gas fireplaces and family room w/ walk out to large 32' x 16' interlocking patio in a spacious yard w/ 20' x 40' elliptical cement pool. Parking may facilitate 8 cars in the driveway and 2 in garage. Located close to U of T, Centennial College, Pan Am Sports Centre, Hwy 401 and public transit. This home will not disappoint! (id:59911)
RE/MAX Community Realty Inc.
14 Calloway Drive
Whitby, Ontario
Absolutely stunning! This newly constructed, pristine 3-level townhouse boasts a modern design and has never been occupied. It offers 3 bedrooms and 3 bathrooms, showcasing an upgraded open-concept kitchen with a modern countertop, and brand-new stainless steel appliances. The spacious living room, flooded with natural light from large windows, includes a versatile den that could serve as an office or an additional bedroom. Upstairs, you'll find three generous size bedrooms and a full bathroom. The primary bedroom impresses with its ensuite 3-piece bath featuring a standing shower, closet, and another large window & a balcony. Situated in the highly sought downtown whitby, this residence is mere minutes from many amenities, including the Go Station, grocery stores, schools, parks, retail outlets, the 401 Series highways, Walmart, Cinemas, and more. (id:59911)
Royal LePage Flower City Realty
5 - 401 Wentworth Street W
Oshawa, Ontario
Welcome to 401 Wentworth St W #5 an inviting, spacious townhome that offers comfort, functionality, and value all in one. This 3+1 bedroom, 2 full bathroom home is a fantastic opportunity for those seeking ample room to live, work, and unwind. Enjoy a thoughtfully laid-out interior that boasts generous principal rooms, a sun-filled main floor, and tasteful finishes throughout. The finished basement is a standout feature, with a flexible layout that could easily accommodate a fourth bedroom, a home office, a family rec room or all three! Whether you're working remotely, hosting guests, or just need the extra space, this lower level adapts to your lifestyle. Step outside to your very own private yard, perfect for enjoying morning coffee, summer BBQs, or simply creating a peaceful garden escape. Few rental homes in this price range offer such a rare outdoor amenity especially one that's fully fenced and for your exclusive use. The kitchen is well-equipped with plenty of counter and cupboard space, and it flows seamlessly into the dining and living areas, making entertaining and everyday living feel easy and open. The two full bathrooms (one on each level) offer added convenience for growing families or roommates alike. What makes this offering even more attractive? Utilities are included in the lease! That's right no need to worry about fluctuating bills or extra costs piling up. Just move in and enjoy the value-packed benefits of this well-maintained, family-friendly unit. Centrally located close to schools, transit, shopping, and green space, 401 Wentworth puts everything within easy reach. Book your showing today and come see why this home is not just a rental- its a lifestyle upgrade. (id:59911)
RE/MAX Ace Realty Inc.
2236 Line 34 Road Unit# 4
Shakespeare, Ontario
Located on the highly visible main road of Shakespeare, this commercial space is strategically situated on Highway 7 and 8, a busy route connecting Stratford and New Hamburg. With excellent exposure and easy access, this space offers great potential for a variety of businesses. The flexible zoning of C1 allows for numerous possibilities, making it an ideal spot for retail, office, or service-oriented ventures. Don’t miss the opportunity to establish your business in this high-traffic, high-visibility location. (id:59911)
Revel Realty Inc.
