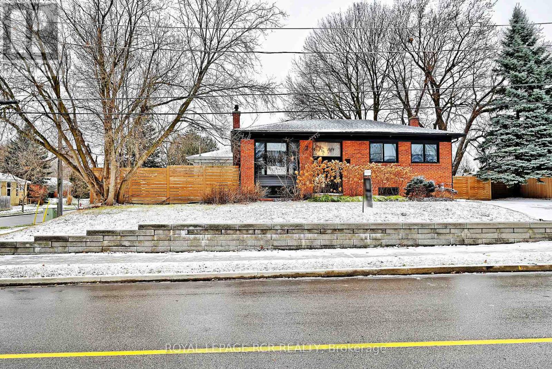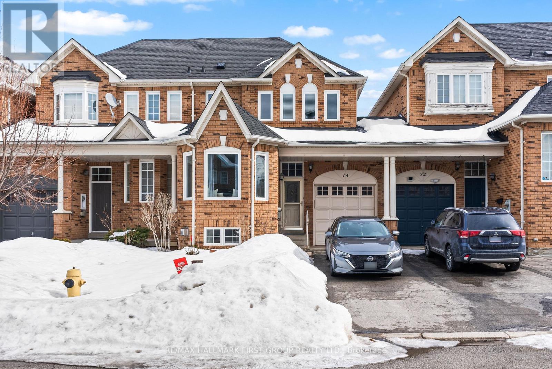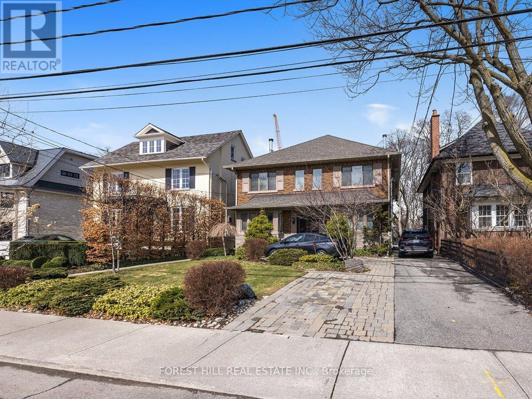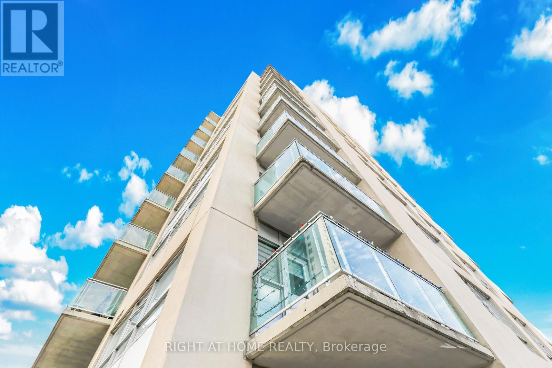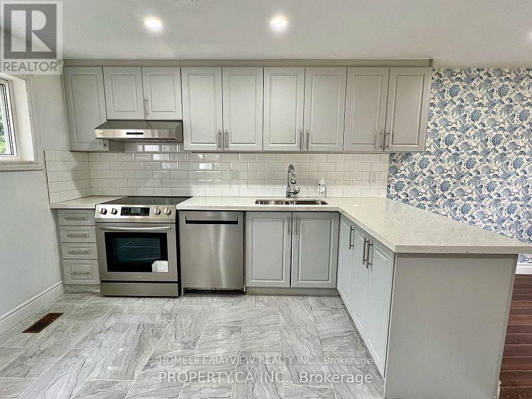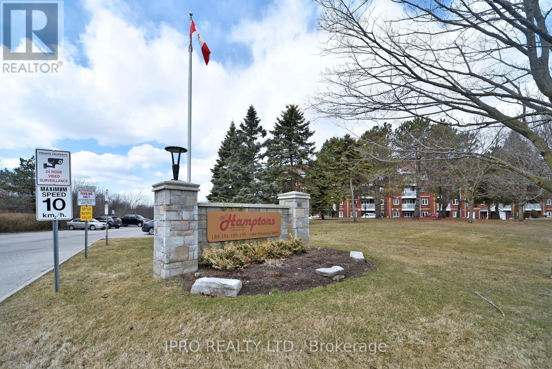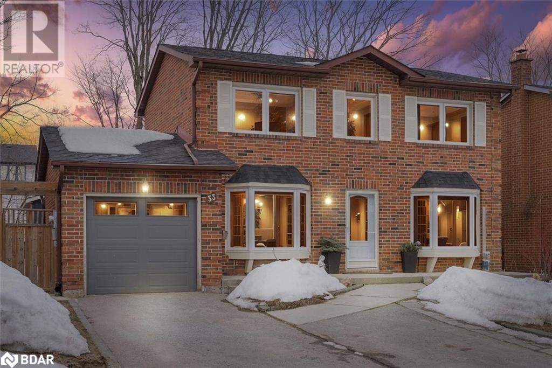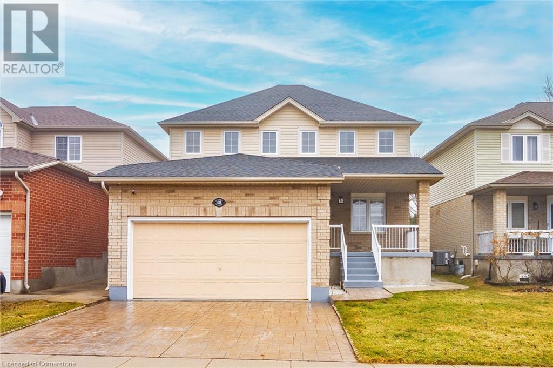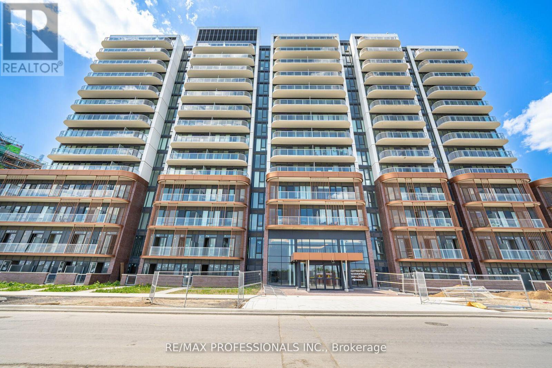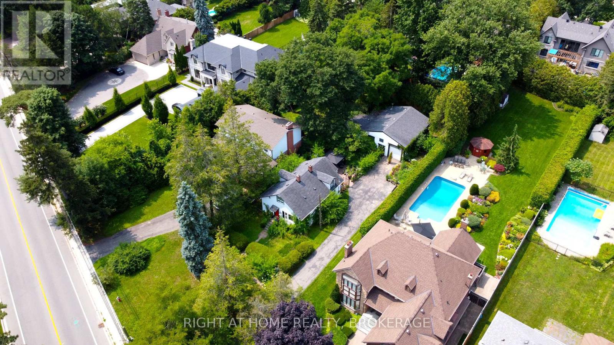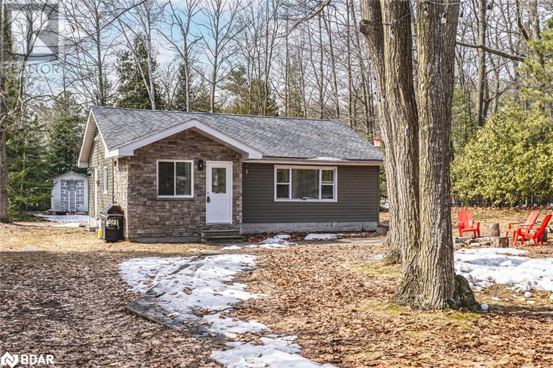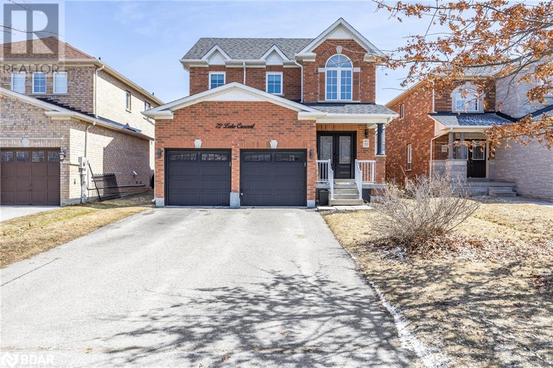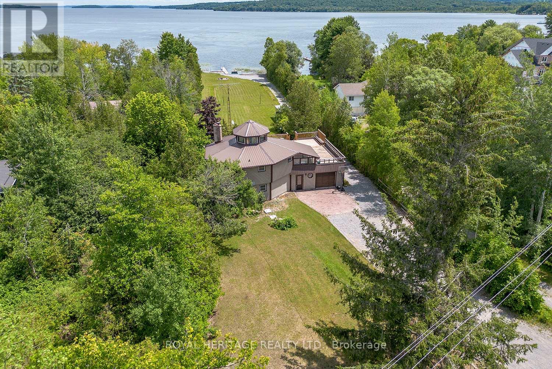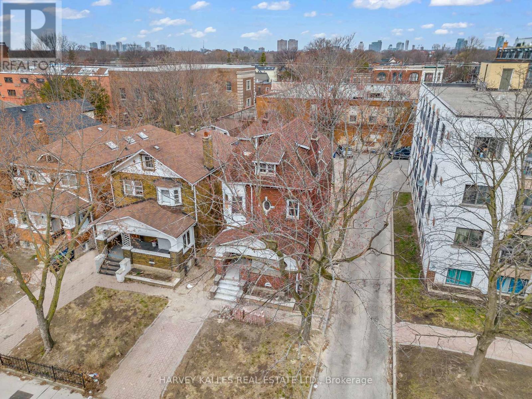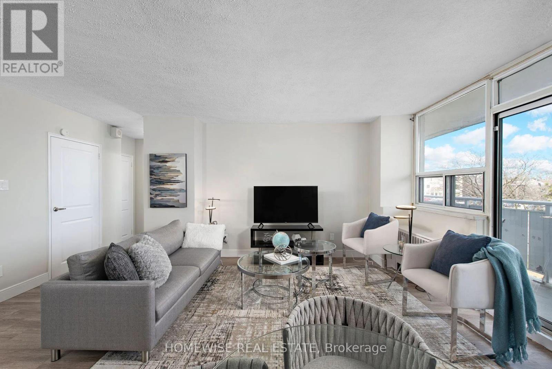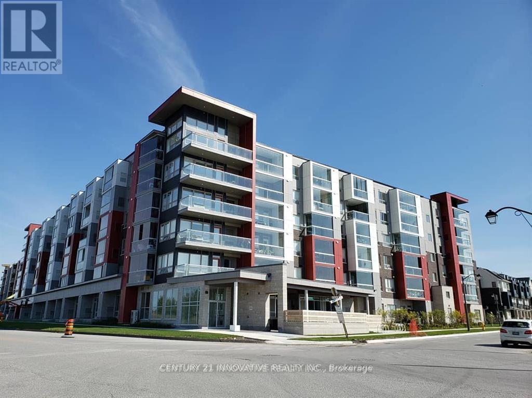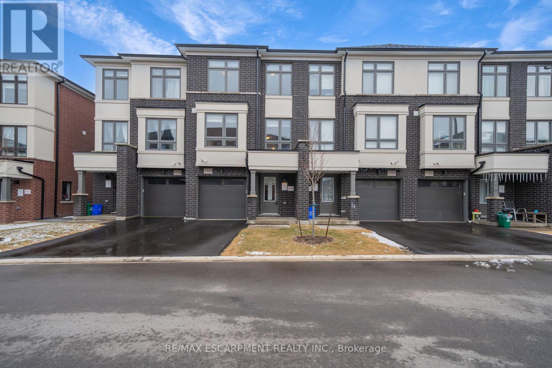1709 - 2916 Highway 7
Vaughan, Ontario
Welcome to this stunning 1-bedroom, 1-bathroom condo located on the 17th floor, offering breathtaking views and a spacious, open-concept layout that fills the space with natural light. The floor to ceiling windows throughout the unit brighten up the living area, creating a warm and inviting atmosphere. The modern kitchen features sleek stainless steel appliances, perfect for those who love to cook and entertain in an extremely functional layout combing living and dining. The unit boasts beautiful flooring throughout, with no carpet to worry about, and includes an ensuite laundry for added convenience. The generously sized bedroom provides ample space for furniture, with a 3 piece bathroom connected directly to the bedroom. This condo also comes with a range of desirable amenities, including an indoor pool for year-round enjoyment, a fully equipped gym, guest suites for visitors, and a party room for hosting gatherings and events. Additional storage is available with a locker, and parking is included, offering both convenience and peace of mind. Located just minutes from shopping, dining, and essential services, this condo is also close to major highways, a short walk to Subway station, making it easy to get anywhere you need to go including downtown Toronto. With its modern features, spacious layout, and prime location, this condo is the perfect place to call home. Don't miss the chance to make this incredible space yours! (id:59911)
Homelife/miracle Realty Ltd
209 Kentland Street
Markham, Ontario
2023 Markham-Unionville Landscaping Award * Customized Luminous Detached house in a picturesque street within the most desirable community * Ready To Move In Anytime * 4 Bright bedrooms * Great Layout * Large Modern Kitchen W/ Centre Island & Breakfast Area * 9ft ceiling on main floor *fulfilled with nature light in the whole house * walking distance to park, Mount Joy Go station, Bus * Top ranking Donald Cousens P.S. & Bur Oak H.S. * New Furnace (2022) *Upgraded Attic Insulation*Close to all Amenities (id:59911)
Bay Street Group Inc.
93 Queen Street
Newmarket, Ontario
This stunning brick bungalow in the heart of Central Newmarket has been impeccably updated to offer modern comfort and timeless elegance. Every detail has been thoughtfully addressed, including R60 attic spray foam insulation, updated windows and doors, sleek flooring, and refined finishes like crown moulding, interior doors, and trim. Illuminated by elegant pot lights, the interior boasts an oak staircase with wrought iron railings and a newly installed roof (2021). At the heart of the home lies the open-concept custom kitchen, a culinary masterpiece featuring Cambria quartz countertops, a marble backsplash, a convenient pot filler, a cooktop, and double ovens. The spacious living and dining area, warmed by a gas fireplace log insert, seamlessly flows into the private garden through a walkout, creating the perfect blend of indoor and outdoor living. Luxuriously renovated bathrooms showcase heated floors, offering a spa-like retreat, while the finished basement expands the living space with a gas fireplace, a cozy office nook with a custom desk, and a guest bedroom complete with an ensuite. Outdoors, professional landscaping frames a serene backyard retreat with a hot tub, a sprinkler system, and a fully fenced yard. Steps from Haskett Park, the vibrant shops and activities of Main Street Newmarket and the convenient amenities of the Yonge Street corridor - this home is the perfect fusion of sophisticated design and modern convenience. Move in and enjoy! **EXTRAS** Close to parks, schools, transit, shopping, restaurants and downtown area. (id:59911)
Royal LePage Rcr Realty
906 - 83 Borough Drive
Toronto, Ontario
Bright, Spacious, 2+1 End Unit. The Unit Offers A Spectacular Unobstructed View. Very Large Den Which Gives One The Flexibility To Work From Home. Walking Distance To Scarborough Town Center And Super Centre, Easy Access To Hwy 401, And Public Transportation. The Building Is Located On A Very Quiet Street And Has Access To Trails. Very Quiet Building, 24 Hrs Concierge, Party Room, Swimming Pool, Pools, Gym & Sauna. Parking Is Tandem. **EXTRAS** Fridge, Stove, Dishwasher, Microwave & Ventilation Fan, Washer & Dryer, All Light Fixtures, And Window Coverings. (id:59911)
Property.ca Inc.
74 Dooley Crescent
Ajax, Ontario
*Virtual Tour* Welcome To 74 Dooley Cres! A 4 Bdrm, 4 Bthrm Home, Perfectly Nestled In The Highly Sought-After Northwest Ajax Neighborhood. Experience Unparalleled Comfort & Modern Living In This Distinguished Home That Effortlessly Combines Style & Functionality. Enter Into The Open Concept Living Rm W/ A Bay Window & B/I Seating Below. This Enchanting Spot Provides A Perfect Place To Unwind W/ A Book, Sip On A Cup Of Tea, Or Simply Enjoy The Serene Views Outside. The Family Centered Kitchen Has An Open-Concept Design, Which Allows For Effortless Flow Between The Kitchen & Adjoining Living Areas, Making It Perfect For Both Everyday Living & Entertaining. The Primary Bdrm Includes A Dbl Door Entry, 4 Pc Ensuite & His/Hers Closets. The 2 Bdrms Include Dbl Closets & Access To A 4 Pc Bthrm. The Fully Finished Bsmt, Complete W/ A Huge Bdrm, 3 Pc Bthrm W/ Frameless Glass Shower & Quartz Countertop, Convenient Kitchenette, Fireplace W/ Stone Wall & Pot Lights, Provides Ample Space For Family Gatherings & Additional Living Areas. The Sprawling Rear Yard Offers Endless Possibilities For Relaxation & Recreation, Surrounded By Lush Greenery & Beautifully Manicured Lawns. W/ Secondary Access Conveniently Located Through The Garage, You'll Find It Effortless To Move Between Indoor & Outdoor Activities. The Backyard Also Features A Charming Outdoor Shed, Perfect For Storing Gardening Tools, Outdoor Equipment & Seasonal Items. Whether You're Hosting A Summer BBQ, Enjoying A Quiet Afternoon In The Sun Or Tending To Your Garden, This Enormous Backyard Is A Versatile & Inviting Space That Enhances The Overall Appeal Of The Home. Conveniently Located Are Schools, Public Transit, Parks, Shops, Dining, Hospital & The 401. W/ Its Blend Of Natural Beauty, Modern Conveniences & A Welcoming Atmosphere, 74 Dooley Cres Is An Ideal Place To Call Home. Roof 2017, Windows 2021 (id:59911)
RE/MAX Hallmark First Group Realty Ltd.
14b Glenview Avenue
Toronto, Ontario
Step into luxury with this exceptional two-story residence in Lawrence Park South, boasting 1550 sq ft of living space. Nestled just moments from Lawrence Subway and a stone's throw from Yonge Street, this remarkable home showcases a sprawling walk-out deck overlooking lush gardens and serene greenery. Recently renovated, the bathrooms and kitchen were updated in 2023, featuring stainless steel appliances including a stove and vent, and a built-in dishwasher. Top floor space features large skylights with electric window coverings. The main floor offers radiant heating, while the second floor has electric baseboard heat. 2 AC units. Water is included, with hydro separately metered. Residents will appreciate easy access to TTC, nearby ravine trails, and dining options, alongside the convenience of included parking and ensuite laundry on a tranquil, quiet street. Please note, this residence is pet-free and smoke-free. (id:59911)
Forest Hill Real Estate Inc.
2814 - 5 Soudan Avenue
Toronto, Ontario
Iconic Art Shoppe, Unreal View! Seeing is believing, and the moment you step inside this 2 bedroom, 2 bathroom beauty, and pick your jaw up off the floor, you'll shout "THIS IS THE ONE!" Words and pictures cannot describe the stunning, epic, spectacularness of these south west, sun-filled vistas - CN Tower, sunsets, lake, infinity pool. You absolutely must see it in person (thank us later)! Undeniably the most sought-after corner layout in the building, offering 785 sq ft, plus 150 sq ft of outdoor space over two balconies. With floor-to-ceiling glass, upgraded finishes, sleek cabinetry, Wide-plank hardwood and waterfall quartz kitchen counters, everything about this home-in-the-sky is giving luxury. Designer light fixtures, underground parking and bragging rights all included. And in a pet-friendly building loaded with impressive amenities - 24/7 concierge, huge gym with state-of-the-art equipment, wine-tasting room, kids playroom, theatre, and an 18th-floor outdoor pool/BBQ terrace that's a total vibe. A location that needs no introduction. Literally steps from Yonge/Eglinton subway station and the upcoming LRT. Farm Boy groceries in the building. Every fab eatery, cafe, shop and movie theatre right outside your door. (id:59911)
Royal LePage Signature Realty
Ph5109 - 38 Widmer Street
Toronto, Ontario
Parking And Locker Are Available For Purchase. Welcome To Central By Concord, Rare 2-Storey Penthouse Located In The Heart Of The Entertainment District And Toronto's Tech Hub, Features Calacatta Kitchen Backsplash And Bathrooms, Grohe Fixtures, Built In Closet Organizers And Heated Fully Decked Balcony. Steps To Path, St. Andrew And Osgoode Ttc, Financial District, Uoft, Toronto's Premium Restaurants, And More. Extras:100% Ev Parking (Optional), 100% Wifi Connectivity. (id:59911)
Prompton Real Estate Services Corp.
2003 - 170 Fort York Boulevard
Toronto, Ontario
One Of Kind Unobstructed North View 1 Bedroom Condo Located In Liberty Village. Situated In Front Of Fort York's Well-Known Heritage Site, Featuring 9 Ceiling, Beautiful Kitchen With Granite Counter Top, Upgraded Wood Floor, 2 Double Closet in Master Bedroom. 2 Side Floor to Ceiling Windows in Living room. High Floor with Nice Open View. Bright and Functional Layout. 24 Hr Concierge, Visitor Parking. Experience City Living With Quick Access To Bus/Train, Parks, Trails, King St, Downtown Core, Financial + Entertainment Districts. **EXTRAS** One Locker (id:59911)
Bay Street Group Inc.
15 Main Street Unit# 302
Cambridge, Ontario
Welcome to effortless sophistication at The Boardwalk Tower - an iconic building where modern living meets the rich history of downtown. Once known as the Granite Block, this one-bedroom, one-bath residence is a beautiful blend of old-world charm and contemporary style and features over 880 sq ft. Inside, the high ceilings, exposed wood beams, and large windows fill the space with warmth and natural light. The kitchen stands out with its granite countertops, sleek new appliances, and convenient breakfast seating at the counter. The open concept blends seamlessly into the dining and living room, allowing for flexibility on how you want to design and situate your furniture. The primary bedroom is your private retreat, offering a sense of calm with luxurious finishes, a walk-in closet, and direct access to a stylish four-piece bath. Enjoy the convenience of in-suite laundry and extra storage tucked neatly away for everyday ease. This is more than just a place to live—it’s a place that reflects your style, your rhythm, and your love for vibrant downtown living. (id:59911)
Royal LePage Macro Realty
1 - 70 Eastwood Park Gardens
Toronto, Ontario
Stunning Rarely Offered Corner Unit 1 Bedroom Plus Den Suite In Vibrant Long Branch. Open Concept Main Living Space With Loads Of Natural Light, Smooth Ceilings & 674 Sq Ft Of Living Space. A Modern Kitchen Equipped With S/S Appliances, Backsplash, Quartz Counter Tops And Gleaming Laminate Floors Through Out. This Unit Is Located In The Heart Of Long Branch And Steps To The Waterfront, Transit And Wonderful Dinning & Shopping Options. Last But Definitely Not Least A Private Terrace To Enjoy The Summer BBQ's & Sunshine. (id:59911)
RE/MAX Realty Services Inc.
201 - 2464 Weston Road
Toronto, Ontario
Welcome to a bright and spacious open concept kitchen and living room with ceiling to floor windows. Walkout to spacious a balcony. Perfect for first time home buyers as well as investors. Conveniently located east side of the Humber River and south of HWY 401. All major amenities close by as well as parks, trails, easy access to HWY 401, and a few minutes drive to the airport. (id:59911)
Right At Home Realty
8 Elm Ridge Acres Road
Markham, Ontario
This is a very large bungalow with 4 bedrooms . recently renovated. on a 120 ft. wide lot . good for a large family. This home is situated in a very prestigious area of Thornhill. No house is less than 100 ft. wide. Excellent schools both public ,high and . private. Great shopping , very close to major highways. A very large backyard for family barbeque and summer fun. (id:59911)
Homelife/bayview Realty Inc.
102 - 195 Lake Driveway Drive W
Ajax, Ontario
Live By The Lake! Welcome To The Sought After Hamptons Of Ajax. Easily Accessible Unit,Conveniently Located on the 1st floor and Parking Spot is Close to the Main Entrance. This move-in ready large 1 Bedroom Features a Board and Batten Wall in the Living Room and Dining Room. An Updated Kitchen With Quartz Counters, Subway Tile Backsplash & Newer Appliances. Huge Primary Bedroom with Plenty of Natural Light. Ensuite Laundry and Storage. Steps to Waterfront Trails and Park. Don't miss your opportunity to Live by the Lake! (id:59911)
Ipro Realty Ltd.
12b Blithfield Avenue
Toronto, Ontario
Great To Live Or Build A Luxury Home,Spacious Bungalow In Prestigious Bayview Village Area,3 Bedrooms,Family Rm, Nice Back-Yard W/ In-Ground Pool,TWO ADDITIONAL SOURCE OF INCOME OTHER THANMAIN UNIT!!!! SEPERATE UNITE IN THE BASEMENT AND ONE STUDIO IN THE MAIN FLOOR!!!Walking Distance To Bayview Ave., Close To Public Transit, Bayview Village Mall,Highways,Ymca,In Earl Haig Secondary School District,2 Pc Bath In The Master Bedroom. (id:59911)
Royal LePage Your Community Realty
1713 - 20 Edward Street
Toronto, Ontario
**PRIME LOCATION**Heart Of Downtown PandaCondo **1 Bed+Den Unit Den is a 2nd Br with door and see through glass with blinds. 9 ft. ceiling Next to Dundas Square overlooking CN Towers. West Exposure. Steps to Eaton Centre, T & T Supermarket in the building, Ryerson, U of T, Dundas subway station and Toronto Coach Bus Terminal Building Amenities: Concierge, Billiards/Table Tennis Room, Media/Party/Meeting Rooms, Fitness Centre. ** No Pets, No smoking ** (id:59911)
Homelife New World Realty Inc.
33 Pepler Place
Barrie, Ontario
*Legal Lower Level Unit* Executive Solid Brick 3+1 Bed, 3 Bath, Exceptional 2-Storey Family Home Located In The Heart Of Barrie & In The Sought After Sunnidale Community! Complete With A Brand New Legalized Lower Unit W/Stunning New Poured Concrete Separate Entrance & Offering A Bonus 20'X12' Detached Garage/Workshop On Concrete Pad Plus An Attached Drive-Thru Garage! This Property Checks All The Boxes & Features A Breathtaking Interior Offering Hardwood Flooring, A Main Level Formal Dining Room & Updated Chef's Kitchen W/Stone Counters, S/S Appliances & A W/O To Private Backyard Oasis W/Privacy Fencing, Gates On Both Sides, Fire Pit & Is A True Entertainers Paradise! The Cozy & Inviting Main Level Living Room W/Gas Fireplace & 2Pc Bath Welcomes You To Cozy Up In A Bright & Spacious Sun-Filled Space. The 2nd Level Includes A Large Primary Bedroom W/Semi Ensuite Bath & 2nd Level Laundry Facility. The Legal Lower Unit Is A 1 Bedroom Unit Complete W/Luxury Vinyl Flooring, A 4 Pc Bath, Lovely Living Room & Gorgeous New Poured Concrete Entrance Leading Into A Spacious Foyer Plus Electrolux Appliances! Premium Upgrades & Updates Throughout Including A 2nd Kitchen In The All New Lower Level Apartment, Plus A 2nd Laundry Facility, New Garage Door, A Poured Concrete Walkway & Stone Interlocking, Top Of The Line Appliances, Pot Lights, Oversized Windows, Fencing, Underground Eavestroughs, Updated Ventless Furnace, Tankless Hot Water (All Equipment Is Owned & No Rental Equipment W/This Property!), Newer Roof (Approx. 2 Years New) & So Much More! Complete W/Panel & SubPanel For Garage. 4 Car Parking In Asphalt Driveway W/Interlock Feature & *No Sidewalks. The Drive Thru Main Garage Brings You Right Into The Beautiful Backyard. Premium Location W/Convenient & Quick Hwy 400 Access. Close To Schools, Parks, All Amenities & More! (id:59911)
RE/MAX All-Stars Realty Inc.
6 Bella Vista Trail Unit# 161
Alliston, Ontario
Welcome to 6 Bella Vista Trail, an exquisite bungaloft nestled in a prime Alliston neighborhood! This spacious home offers four bedrooms, an office, and three bathrooms, including a luxurious main bathroom with a relaxing jetted tub. You'll love the convenience of main-floor laundry right next to the open-concept living area that features soaring vaulted ceilings. There are elegant granite countertops in both the kitchen and bathrooms, adding a modern touch throughout. The walkout basement offers added amenities such as a bar, wine cellar, and an abundance of storage space. Both the basement and main floor feature gas fireplaces equipped with a fan to circulate heat for maximum comfort. Step outside and enjoy your morning coffee on the deck, overlooking a serene pond right in your backyard. Located next to the Nottawasaga Resort Valley Golf Course and close to numerous amenities, this home is ideal for anyone seeking luxury, relaxation, and convenience all in one. (id:59911)
Exp Realty
Exp Realty Brokerage
2187 Lakeshore Road
Burlington, Ontario
Discover luxury in this completely renovated show home. Situated in the heart of Burlington, this iconic home is nestled on an 86 by 150 lot. Discover a timeless blend of contemporary and classic design. Over 6000 square feet of luxury design and finishes such as chevron flooring, custom cabinetry, built-ins throughout and a custom chefs kitchen. The functional main level flows effortlessly between the office, formal dining, servery and mud room complimented by floor to ceiling windows in the family room W/ a gas fireplace. The sleek and modern kitchen includes an oversized waterfall island and built -in appliances. The second floor leads to 3 over-sized bedrooms W/ private ensuites, all include oversized windows and built-in cabinetry. The third level includes a spacious family room with skylights as well as 2 additional bedrooms both with private ensuites and built-in closets. A must see home! LUXURY CERTIFIED. (id:59911)
RE/MAX Escarpment Realty Inc.
285 Fernforest Drive
Brampton, Ontario
Stunning 4-Bedroom Detached HomeThis home offers a well-designed, practical layout, featuring separate family, living, and dining rooms, each with elegant French doors. The spacious breakfast area boasts a beautiful backsplash and a cozy gas fireplace, perfect for gatherings. Located conveniently near schools, plazas, parks, banks, transit, and the new hospital, this property provides both comfort and convenience. (id:59911)
Ipro Realty Ltd.
Basement - 73 Fiddleneck Crescent
Brampton, Ontario
Spacious 3-bedroom plus den lower-level apartment with a separate entrance is located off the 410 and Bovaird. This home is near bus routes, schools, shopping, and restaurants. Walking distance to the hospital and located between Trinity Commons and Bramalea city center. Located in a family-friendly area this unit will not disappoint. No carpet, easy-to-clean tile, laminate flooring, large kitchen, and an additional den area perfect for dining room or office space. In-unit laundry, Air conditioning, 1 Parking spot. The tenant is to pay 30% of the utilities which includes: Heat, Hydro and Water. Standard application process. (id:59911)
RE/MAX Professionals Inc.
48 Lena Crescent
Cambridge, Ontario
Welcome to 48 Lena cres,Cambridge a charming 2 storey single detached home.This house offers 3 bedrooms, 4 bathrooms, perfect for families or anyone seeking comfort and convenience. The furniture is included with the house.As you enter, you're greeted by a large foyer that leads up to a bright and inviting living room, kitchen and dining room. This cozy space has large windows that flood the room with natural light, along with a fireplace to create a warm, welcoming atmosphere. The kitchen features stainless steel appliances(gas stove 2024), plenty of counter space and cupboards for storage. It seamlessly flows into the back deck, perfect for enjoying outdoor meals or relaxing with family and friends.Finishing off the main floor is a 2pc bathroom, main floor laundry and access to the double car garage.The main floor laundry and mudroom offer practicality and convenience. The second floor ;3 generously sized bedrooms, with the primary bedroom featuring a 4pc ensuite ,walk-in closet and closet with separate lined area. Finishing off the second floor is a 4pc bathroom, and linen closet. The lower level provides additional living space, adding to the versatility of the home plus 2 psc large bathroom.Updates are A/C 2023, washer and dryer 2024, gas stove 2024, water softener and water drinking system 2022 and owned ,security system 3 cameras included ,furnace 2018 ,california shutters throughout the house and more.Located in an amazing neighbourhood, this home is just minutes away from 401 hwy, Cambridge mall ,schools, restaurants, and many other amenities, making it a fantastic choice for those seeking both tranquility and convenience. (id:59911)
One Percent Realty Ltd.
326 - 591 Sheppard Avenue E
Toronto, Ontario
Welcome to comfort living in the prime area of North York! This well designed 1-bedroom + den condo offers one of the largest floorplans with 670 sq. ft. of bright, open-concept living space plus a 95 sq. ft. private balcony with unobstructed north-facing views. Featuring modern finishes, 9-foot ceilings, and floor-to-ceiling windows, this unit is perfect for professionals, couples, or investors looking for a prime location. The sleek kitchen boasts quartz countertops, stainless steel appliances, and ample storage, seamlessly flowing into the spacious living and dining area. The versatile den is ideal for a home office, extra bedroom or guest space. The primary bedroom features large windows and a generous closet, while the bathroom offers elegant fixtures and contemporary design. Comes complete with one parking and one locker. Enjoy world-class amenities, including a 24-hr concierge, fitness center, a luxurious and stylish party room, and a stunning rooftop terrace offering scenic city views and beautifully designed lounge spaces. Brush up your golf skills with virtual golf! Unbeatable location! Directly across from Bayview Village Shopping Centre, you'll have luxury shopping, fine dining, and everyday essentials at your doorstep. Commuting is effortless with Bayview TTC Subway Station just steps away, plus easy access to Hwy 401 & 404. Parks, top- rated schools, and hospitals are all nearby. Don't miss this incredible opportunity to own a stylish, well-connected condo in one of Toronto's most desirable neighbourhoods! (id:59911)
Royal LePage Signature Realty
615 - 220 Missinnhe Way
Mississauga, Ontario
Experience luxury living at Brightwater waterfront. This brand new 587 SQ FT 1 bedroom + Den 2 baths unit offers elegance and convenience in the prestigious waterfront Port Credit. Unit comes with extensive upgrades, stone quartz countertop and backsplash, frameless glass shower door, upgraded vanity with backlit mirror & medicine cabinet and much more! Double balconies with access from both the living room and bedroom, Parking & Locker included for added convenience. Enjoy easy access to parks, trails, schools, Farm Boy, LCBO right in the community! (id:59911)
RE/MAX Professionals Inc.
779 Indian Road
Mississauga, Ontario
MOTIVATED SELLER! Amazing Building Lot Sitting On 62 X 207 Ft. Approved +7500 Sqft Home Designed By Memar Architects. ISSUED PERMITS. Ready to Start Building Immediately. Check Attached Architectural Drawings for Details on This Luxurious Home. (id:59911)
Right At Home Realty
5 - 1121 Haig Boulevard
Mississauga, Ontario
Bright and spacious 3 story townhouse with 4 washrooms, 3 bedrooms on 2nd floor and one 4thbedroom/rec room on main floor with 4 piece washroom right next to it. Filled with upgrades, can host a bigger family or provide good sun-filled space for entertaining. Hardwood Throughout, Pot lights & Kitchen Backsplash. Some Features Of This Wonderful Unit Are Large Principal Rooms, A Walk Out To the Backyard, Steps To the Playground, And Open Concept. Located Close To All Major Highways And Amenities Makes This A Must See. (id:59911)
Sutton Group-Admiral Realty Inc.
914 Atwater Avenue
Mississauga, Ontario
PRIME LAKEVIEW LOCATION!!! Same Owner For 50 Years! Perfect For Downsizers, Renovators, Builders, and Retirees. Tons of Potential! This Cozy Bright Home Features A Galley Kitchen, Large Prime Bedroom With Closet, And A Separate Entrance To The Basement And Third Bedroom. Access Garage From Both The Front And Back Of The Property. Fully Fenced Yard With Patio Set And Canopy. Shutters (2024), Front Patio Railing (2024), 1,056 Sq Ft Plus 816 Sq Ft Partially Finished Basement Offers Endless Possibilities! Minutes to Lakefront With Acres Of Nature, Bike Trails, Parks and Lakeview Golf Course. Near Schools, Library, Grocery, Highways, Transit, Restaurants And MORE! **Property Being Sold As Is Where Is** (id:59911)
Housesigma Inc.
503 - 1195 The Queensway
Toronto, Ontario
Find your perfect place away from yet close to the heart of the city. Ideally located along The Queensway in Etobicoke, The Tailor residences offer both quiet and connection. Enjoy your personal sanctuary at home or be downtown in only 15 minutes. The heart of your suite, the kitchen and living area at The Tailor features sophisticated, modern finishes to perfectly complement your personal style. Large windows and oversized juliette balcony doors fill suites with fresh air and the warmth of natural light. Your private retreat and personal sanctuary,the spa-inspired bathrooms and generous bedrooms at the Tailor feature an array of elegant features and finishes made to inspire and pamper. Surround yourself in comfort and style, from a striking bathroom vanity with quartz countertop, vessel sink and artistic mirror, to a resting space rich in natural toned materials and elevated details. Unpack and enjoy your new home in the brand new building; The Tailor Residences. (id:59911)
Royal LePage Signature Realty
7/8 - 945 Innisfil Beach Road
Innisfil, Ontario
Authentic Mexican Food Bar and Grill. This is a very successful family restaurant in Alcona, close to the beach. The business is only for sale. It is in the 3,872-square-foot updated unit with newer equipment and a stunning interior. The price includes chattels; inventory is extra. Available immediately. Open noon to 10:00 p.m., closed Tuesdays. Do not talk to staff; all additional information is available through the Listing Broker. (id:59911)
Century 21 B.j. Roth Realty Ltd.
284 Angus Glen Boulevard
Markham, Ontario
Well Maintained Angus Glen Detached Home. Ashton Model, 4 Br + 3 Bath, 10 Ft Ceilings On Main Floor, 9 Ft On 2nd And Basement, Detached Double Garage With Walkout Basement, approx. $200k upgrades from the builder. Top Ranked Pierre Trudeau H.S. . Step To Community Centre, Park and Library, Golf Course Close to Highway 404. (id:59911)
Right At Home Realty
605 - 61 Town Centre Court
Toronto, Ontario
Welcome to 61 Town Centre Court #605! This bright and stylish 1-bedroom + den condo offers modern comfort in the heart of Scarborough, featuring a sunlit living room, a versatile den perfect for a home office or guest space, and a sleek 3-piece bathroom. As a resident of Forest Vista Condos, you'll enjoy resort-style amenities, including a 24-hour concierge, indoor pool, fitness centre, movie theatre, party room, billiards and ping pong rooms, guest suites, and visitor parking. Located just steps from Scarborough Town Centre, you'll have premier shopping, dining, and entertainment at your doorstep, plus seamless access to TTC, GO Transit, and major highways-perfect for commuters. Whether you're a first-time buyer, downsizer, or investor, this condo offers an incredible opportunity in an unbeatable location. Don't miss out-schedule a showing today! All utilities included in maintenance fee. (id:59911)
RE/MAX Metropolis Realty
601 - 33 Charles Street E
Toronto, Ontario
Bright, Spacious & Airy Condo At Casa. Excellent Open Concept Floor Plan (Den Could Be Used As Dining Area Or A Bedroom). Huge Balcony. Stunning Architects alliance Building With Great Facilities: Pool, Gym, Hot Tub, Yoga Studio, Guest Sites, Visitor Parking, Impressive Modern Restaurants, U Of T & Museum, With Furniture & Parking, Amazing Value (id:59911)
RE/MAX West Realty Inc.
225 Harvard Place Unit# 1511
Waterloo, Ontario
Elegant 1-Bedroom Condominium with Exceptional Views for Rent June 1 2025 Occupancy Available! Presenting a beautifully updated, all-inclusive 1-bedroom condominium situated on the 15th floor, offering a spectacular view of Waterloo. Ideally positioned near the intersection of University Avenue and the Conestoga Parkway, this meticulously maintained residence is located within a secure, professionally managed building that features a controlled entrance, 1 underground parking spot, tennis courts, sauna, fitness center, party room, and mail services. This thoughtfully designed unit boasts a modern kitchen equipped with quartz countertops and classic white cabinetry. The open-concept living and dining area is bright and spacious, seamlessly extending into an enclosed balcony—perfectly suited for entertaining guests or accommodating a home office. A generously sized bedroom, ample closet space, an updated bathroom and a dedicated storage unit complete this refined living space. An exceptional lease opportunity for those seeking comfort, convenience, and a vibrant urban lifestyle. (id:59911)
RE/MAX Twin City Realty Inc.
0 County Road 25
Cramahe, Ontario
Looking for over 28 acres in Northumberland County with over 2000 feet of frontage on County Road 25? Any buyer with this criteria have no need to look any further! This property is located within minutes to the small town charm that Colborne has to offer, and is also within an hour of the GTA. An additional access point for this property is provided by a road allowance just off Turk Road. Buyers to due their own due diligence in regards to building restrictions and permits. (id:59911)
Royal Heritage Realty Ltd.
8 - 325 Mclean School Road
Brant, Ontario
Nestled in the serene enclave of St. George, Ontario, this stunning custom-built bungalow offers over 7,000 sq. ft. of refined living space on a private 1-acre lot, surrounded by 10 acres of protected green space.Elegant Interiors & Thoughtful Design. Step into the grand foyer with soaring 16-ft cathedral ceilings that flow into the breathtaking great room, featuring a cozy two-sided fireplace. The gourmet kitchen boasts top-tier appliances, ample cabinetry, and a walk-in pantry (currently a charming coffee nook!). A formal dining room, separate breakfast area, and inviting sitting space complete this elegant main floor.Comfort & Functionality. Four spacious main-level bedrooms offer comfort and versatility, with the primary suite serving as a tranquil retreat. A dedicated laundry/mudroom enhances everyday convenience.Sprawling Finished Basement & Custom Wet Bar. The impressive 3,000+ sq. ft. basement is an entertainers dream, featuring a custom-built wet bar, expansive rec and games rooms, and three additional bedrooms. A separate cold room adds valuable storage.Outdoor Oasis & Ample Parking. Enjoy uninterrupted views, scenic trails, and a heated workshop for all your projects. The attached garage accommodates up to nine vehicles perfect for car enthusiasts.Prime Location. Just 10 minutes from Cambridge and Brantford, this home offers the perfect blend of rural tranquility and city convenience. More than a home, this is a sanctuary where luxury meets nature. (id:59911)
Keller Williams Real Estate Associates
12 Doan Avenue
Tiny, Ontario
BEAUTIFULLY RENOVATED BUNGALOW JUST A SHORT WALK TO THE BEACH! This completely renovated bungalow is a true gem, with all the big-ticket items already taken care of so you can move in and enjoy it right away. Set in a peaceful area, this home is tucked away from the road and surrounded by mature trees, offering a private, tranquil setting. Beach lovers will appreciate the proximity to Georgian Bay, Edmore Beach, and just a short drive to Wasaga Beach. The spacious 75 x 200 ft lot with a patio area and a shed provides endless possibilities for outdoor fun or creating your own peaceful retreat. Updated shingles and windows offer peace of mind, while extensive renovations, including upgraded insulation, electrical, plumbing, hardware and light fixtures, bring the home up to modern standards. Inside, the open-concept design features a vaulted ceiling, pot lights, and easy-care ceramic tile flooring that beautifully mimics wood planks, giving the space warmth and texture. The modern kitchen is a highlight, with white cabinets, quartz countertops, stainless steel appliances, and a gas stove with a sleek range hood. The cozy living room features a propane fireplace with a bump-out and a striking herringbone floor pattern in front. The primary bedroom hosts an updated 3-piece ensuite, while the other bathroom has also been upgraded. With thoughtful updates and a prime location near the beach, this bungalow is the ultimate retreat for relaxed, everyday living! (id:59911)
RE/MAX Hallmark Peggy Hill Group Realty Brokerage
72 Lake Crescent
Barrie, Ontario
Welcome to 72 Lake Crescent, this stunning 2-storey home is nestled on a quiet, low-traffic crescent on the south end of Barrie and right across from a park. Pride of ownership is evident throughout, with over 2800 square feet of finished living space. The home features 4 spacious bedrooms, 3 full and 1 half bath’s including a beautifully renovated master bathroom. The sprawling layout boasts sunlit principal rooms and a newly renovated kitchen, perfect for both daily living and entertaining. The finished basement has a few notable features including a kitchen (minus the stove) and 3 pc bath. Perfect for multi generational families or a potential in-law setup. To add there is a cozy living / TV area with electric fireplace and a dream play area for kids, adding both functionality and fun. Enjoy the convenience of being just a 5-minute walk to a public elementary school, and minutes away from plazas, major shopping centers, top-rated schools, scenic trails, and essential amenities. Easy access to highway 400. The back yard is fully fenced with a nice deck for outdoor relaxation. A big bonus is the large driveway with no sidewalk where you can easily park 4 large vehicles and 2 more in the built in garage. Recent upgrades include: new windows and doors (2024), new roof (2023), kitchen renovation (2023), shed (2023), master bathroom (2020), master bedroom closet (2020), deck (2018), new garage doors (2018) and main floor layout redesign (2018). This home blends comfort, elegance, and location into one exceptional opportunity. (id:59911)
Keller Williams Experience Realty Brokerage
16366 Hwy 35
Algonquin Highlands, Ontario
Welcome to your dream lakeside retreat! Nestled in the serene beauty of Haliburton, Ontario, this charming cottage offers the perfect blend of tranquility and potential. With stunning lake access and picturesque surroundings, this home is an ideal getaway or an excellent opportunity for rental income. Inside, you'll find two spacious bedrooms and a well-appointed bathroom, designed for comfort and relaxation. The open layout creates a cozy, inviting atmosphere that makes you feel right at home. Plus, the expansive crawl space offers plenty of room for all your storage needs. Set on a generous lot and attractively priced, this hidden gem is a rare find. Don't miss your chance to own a piece of paradise in one of Ontario's most sought-after locations! (id:59911)
Realty One Group Flagship
5225 Rice Lake Drive N
Hamilton Township, Ontario
One of a Kind Waterfront Home on the South Shore of Rice Lake. Positioned on a Flat 1 Acre Lot with 100ft +- Of Shoreline. Offering 4 Bedrooms, 2 Full Baths & 2 Kitchens This Home has Room for the Expanded Family & All of Your Guests. Renovated Throughout Including Updated Furnace, Ac, Fire Place, Water Filtration System & Tankless Water Heater. Lovely Views of the Lake From the Open Concept Great Room featuring a Gas FP. Relax on the Expansive Rooftop Balcony and Enjoy Unobstructed Views of Rice Lake. A Huge Yard Leads to your Dock & Private Boat Launch. Built-in Garages Offer Space to Store All the Toys & Machinery. Only 1 Hour 15 Minute Drive From From Toronto. Within Walking Distance To Restaurants, Lcbo, Grocery And Shops Of The Thriving Fishing And Tourist Town Of Bewdley! **EXTRAS** Natural Gas Forced Air Furnace, Central AC, Gas Fireplace (id:59911)
Royal Heritage Realty Ltd.
4 Laxton Avenue
Toronto, Ontario
Rare investment opportunity in the best of South Parkdale! Legal multiplex with potential for 4+ units in one of Toronto's most in-demand rental areas. Surrounded by vibrant culture, historic charm, and strong tenant base. Major structural upgrades, water proofing, sewer, drain pipes, and water-proofed concrete basement already completed. Interio is gutted and ready for your custon vision or the seller can complete the renovation based on plans. Located just south of Queen Street, steps to Lake Ontario, transit, restaurants, and shops. A prime opportunity to own or expand your portfolio in a proven high-yield location. (id:59911)
Harvey Kalles Real Estate Ltd.
415 - 2050 Keele Street
Toronto, Ontario
Beautifully renovated 1 bedroom apartment is open concept and has new stainless steel appliances. 2050 Keele Street offers amazing convenience and comfort in the Brookhaven-Amesbury community located close to stores, restaurants, parks, schools, and transit. Building offers great outdoor pool, private playgrounds and much more. (id:59911)
Homewise Real Estate
212 - 58 Adam Sellers Street
Markham, Ontario
Step into a home that just feels rightthe kind of place where sunlight pours in from every angle, where mornings start with coffee on the balcony, and evenings wind down in the comfort of your own private retreat. This 2-bedroom, 2-bathroom condo at 58 Adam Sellers Dr is designed for effortless living, with an open-concept layout that makes every space feel connected and inviting. The kitchen is a dreammodern stainless steel appliances, plenty of cabinet space for all your storage needs, and sleek finishes that make cooking a pleasure. Both bedrooms are spacious, each with its own ensuite for ultimate privacy, and feature large closets to keep everything neatly tucked away. And with two walk-out balconies, youll always have a place to soak in the fresh air and sunshine.Located in the heart of Markhams sought-after Cornell community, this condo offers more than just a place to liveits a lifestyle. The building itself features fantastic amenities, including a stylish party room for hosting gatherings and a rooftop terrace with BBQs, where you can enjoy stunning views while grilling up your favorite meals. Just a 5-minute walk from Cornell Community Centre, youll have access to a library, event spaces, and community programs for all ages. Markham Stouffville Hospital is only a 3-minute drive away, making this an ideal home for healthcare professionals or anyone who values having top-tier medical facilities close by.Commuters will love the convenience of being just minutes from MountJoy GO Station, with direct train access to downtown, and easy connections to Highway 407 for seamless travel across GTA. Everyday essentials right at your doorstepLongos, No Frills, Walmart are all minutes away. For nature lovers, Rouge National Urban Park and the scenic trails of Bob Hunter Memorial Park provide the perfect escape into the outdoors. (id:59911)
Century 21 Innovative Realty Inc.
Bsmt - 13163 Bathurst Street
Richmond Hill, Ontario
Charming 2 Bedroom Basement Apartment in Richmond Hill! Price includes all utilities!! Welcome to your new home in the heart of Richmond Hill! This beautifully updated 2-bedroom, 1-bathroom basement apartment is located in a tranquil neighborhood near Bathurst and King, offering the perfect blend of comfort and convenience. Features: Spacious Living Area - The open-concept living and dining area is perfect for relaxation and entertaining. Modern Kitchen - Enjoy cooking in the sleek, updated kitchen equipped with stainless steel appliances, ample cabinetry, and modern finishes. Cozy Bedrooms - Two generous bedrooms with large windows and plenty of closet space provide a peaceful retreat. Stylish Bathroom - A contemporary bathroom featuring a bathtub and modern fixtures. Private Entrance - Separate entrance for added privacy and convenience. One parking space. (id:59911)
Century 21 Innovative Realty Inc.
1104 - 7730 Kipling Avenue
Vaughan, Ontario
Superior, spacious, split 2-bedroom lower penthouse unit at Volare Condos featuring 9-foot ceilings, an upgraded kitchen with extended upper cabinets, a breakfast bar, and a granite counter with an under-mount sink. Enjoy stunning, unobstructed northern views and a vibrant community atmosphere with bingo nights and social events. This exceptional unit also includes a large, oversized private locker conveniently located right at your parking space. Ideally situated close to schools, parks, and recreation, and just steps to Viva Rapid Transit, seamlessly connecting you to the TTC subway at Vaughan Metropolitan Centre. Rent controlled! (id:59911)
Homelife/romano Realty Ltd.
1318 Bradenton Path
Oshawa, Ontario
Welcome To 1318 Bradenton Path, Nestled In The Sought After East Dale Neighbourhood. This Beautiful 4 Bedroom, 3 Bathroom Townhome Exudes Premium Living At An Affordable Price. This Stunning Home Offers A Classic Layout With Tons Of Natural Light, Ample Living Space And An Open Concept Design That Is Perfect For Entertaining. As You Make Your Way Inside, You Will Find A Tasteful Design That Is Carried Throughout With No Detail Overlooked. The First Floor Has Optimized All Space That Can Adapt To Your Lifestyle With a Bedroom And Private Office. Upstairs, Your Main Living Space Boasts A Convenient 2-Piece Powder Room And An Upgraded Kitchen That Leads You To Your Own Private Deck, Where You Can Enjoy Your Summer Days and Relaxation. The Third Level Holds 3 Generously Sized Bedrooms And Two Additional Bathrooms. The Expansive Primary Suite Includes a Walk-In Closet And A Beautiful Master Ensuite. Beyond The Property Lines, This Home is Nestled Amongst Beautiful Walking Trails and Parks, All While Being Conveniently Located Close To Major Transportation Routes, Top Rated Schools and Tons of Amenities. Don't Miss Your Chance to View This Gem! Taxes Estimated As Per City Website. Property is being sold under Power of Sale, sold as is, where is. (id:59911)
RE/MAX Escarpment Realty Inc.
409 - 2570 Kingston Road
Toronto, Ontario
Beautifully renovated 2 bedroom unit with stainless steel appliances, large windows, and private balcony. Live in the sought-after Cliffside neighbourhood located near the shores of Lake Ontario, perfectly situated for commuters. (id:59911)
Homewise Real Estate
302 - 1118 College Street
Toronto, Ontario
Partially furnished 2-bedroom apartment Conveniently located at Dufferin & College, an ideal fit for young professionals! Private entrance. Steps to Ossington, Little Italy, Dufferin mall, Countless cafes, shops, TTC, and all the energy of this dynamic neighbourhood. One bus to University of Toronto (id:59911)
Ipro Realty Ltd.
534 - 3888 Duke Of York Boulevard
Mississauga, Ontario
Recently Renovated Spacious 3 Bedroom + Den Corner Unit. ALL UTILITIES INCLUDED IN RENT!!! Lots Of Natural Light. Modern Kitchen Featuring Quartz Countertop/Backsplash. Well Appointed Bathrooms. Ensuite Laundry. Stunning Balcony Overlooking Celebration Square. New Appliances! Superb Building Amenities Include: Indoor Pool, Games Room, Party Room, Rec Room and GYM. Convenient Location! Walking Distance to Square One Mall, Go Station, Central Library, Cineplex Cinema, and Restaurants. Few Minutes to Highway. Easy Showing at Anytime! (id:59911)
Right At Home Realty


