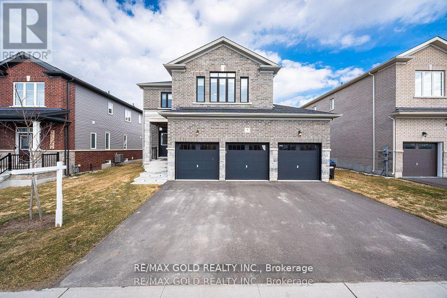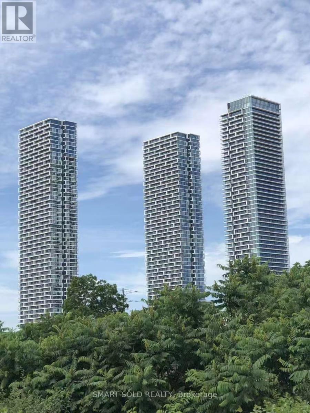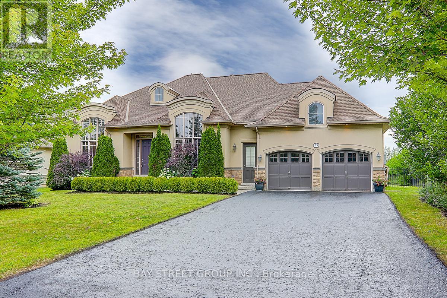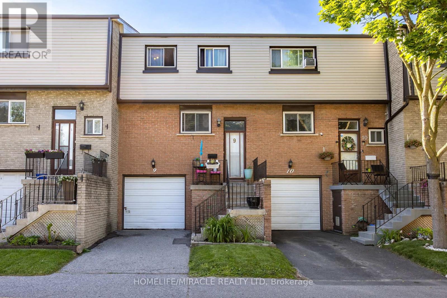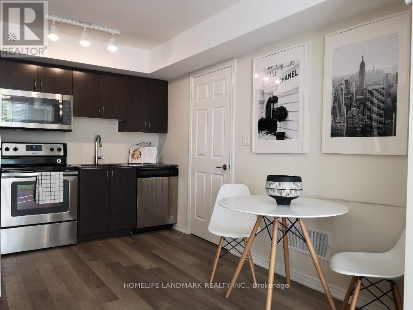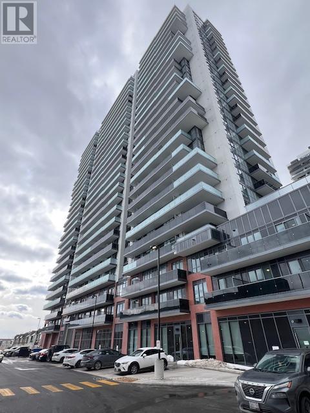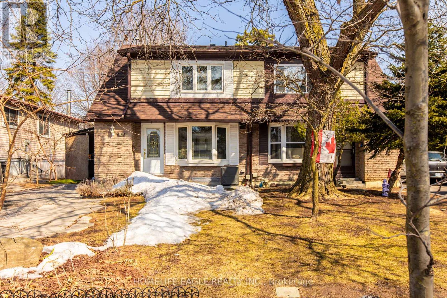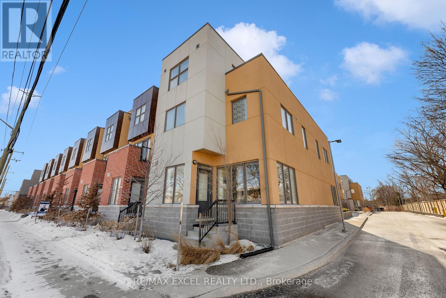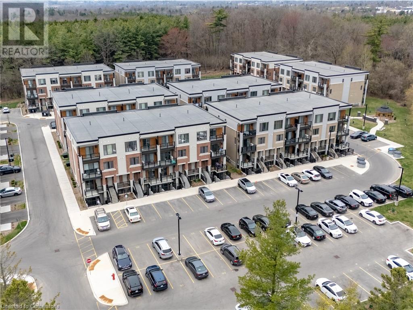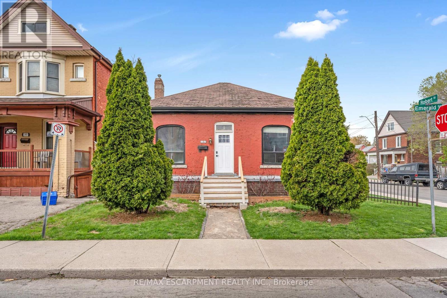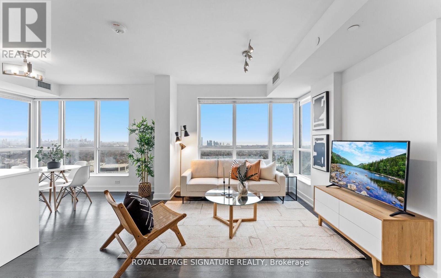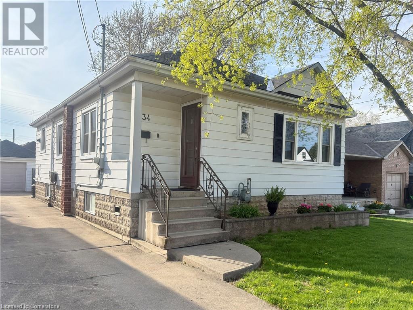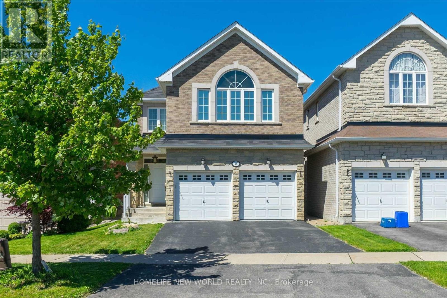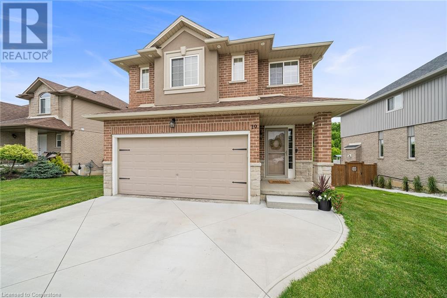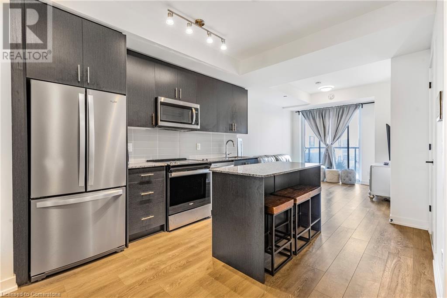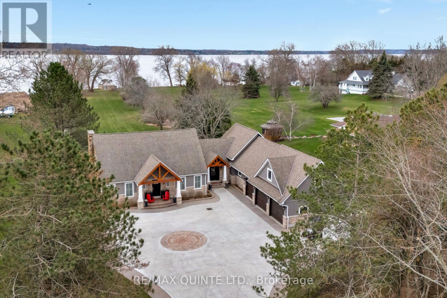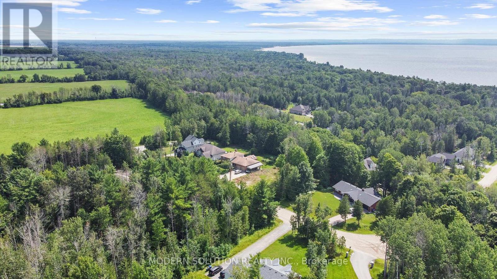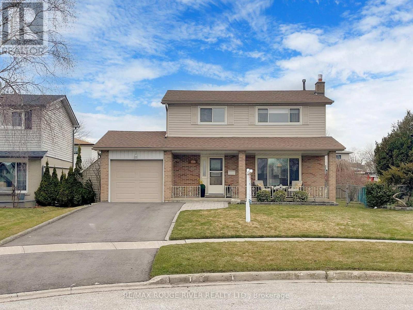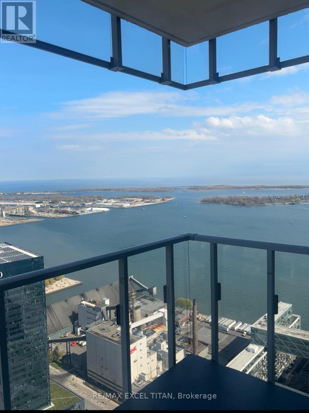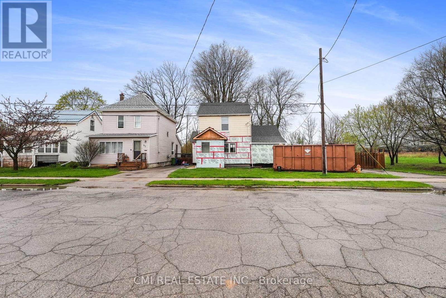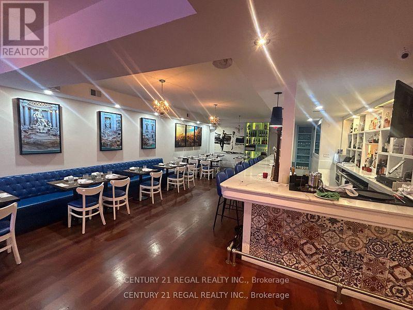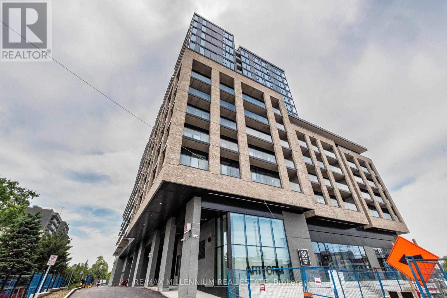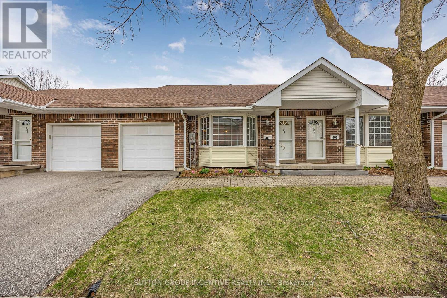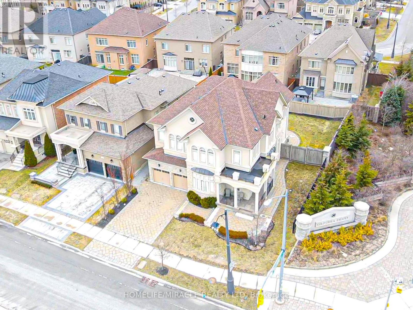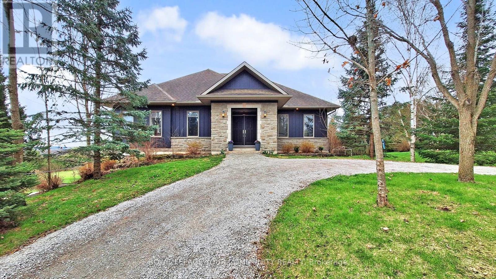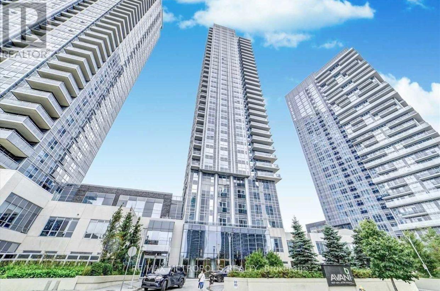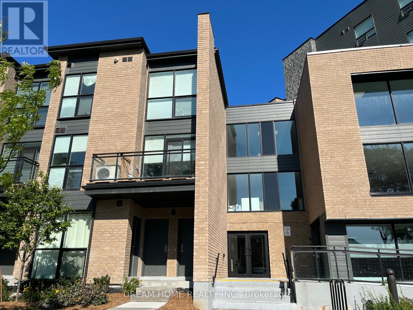7 Middleton Drive
Wasaga Beach, Ontario
Life by the Lake! Just 5 Minutes from the Beach. This stunning detached home sits on a massive premium 50' lot with a 3-car garage and breathtaking Blue Mountain views. It feels like a model home! Step through the double-door entrance from the welcoming front porch into an open concept main floor, featuring a spacious dining area and a living/family room. Beautiful hardwood floors run throughout the main level, while plush carpeting adds comfort and coziness upstairs. Enjoy 9 ft ceilings on the main floor and 8 ft ceilings on the second floor. The home is illuminated with upgraded light fixtures and energy-efficient LED lights. The upgraded kitchen boasts stainless steel appliances, a huge island, and granite counter tops perfect for entertaining. A main floor laundry room offers ample storage. Hardwood oak stairs lead to the second floor, where you'll find four spacious bedrooms and three full bathrooms. The primary suite features a huge walk-in closet and a spa-like 5-piece ensuite. The second bedroom is oversized with a double closet, while all bedrooms have large windows that bring in abundant natural light and feature walk-in closets. The huge backyard is an entertainers dream, complete with a massive wooden deck with glass railings perfect for BBQ nights with friends and family. (id:59911)
RE/MAX Gold Realty Inc.
Unit 4 - B & Middle Area - 117 Ringwood Drive
Whitchurch-Stouffville, Ontario
1st Floor Commercial Space for Lease. Total about 1,200 sqft. One Room in the front part, about 200 sf, can be retail store, office, etc. 4 office rooms with glass walls in the middle part, approx 120 sf each room and approx 500 sf sitting area (one option to remove glass walls and partition wall, change to an open room). One kitchenette and one 3pcs bathroom included. If needed, one warehouse area of about 640 sf can be provided with additional rent. Located In The Heart Of Stouffville. Ample Public Parking. 3 Mins Drive To Hwy 48. 5 Mins Walk To The Bus Stop. Suitable For Professional Office, Studio, E-Commerce, Etc. Ebp(14) Zone, permitted uses included: Retail Store, Business Services, Office, Commercial School, Recording Studio, Warehouse, etc. (id:59911)
Le Sold Realty Brokerage Inc.
2305 - 5 Buttermill Avenue
Vaughan, Ontario
Welcome to this bright and spacious 2-bedroom + study suite featuring a stylish open-concept layout with soaring 9 ceilings. Enjoy abundant natural light and contemporary finishes throughout. Conveniently located just steps from Vaughan Metropolitan Centre subway station, bus terminal, and YMCA. Easy access to York University, University of Toronto, and downtown Toronto. Surrounded by everyday essentials walk to restaurants, cafés, shopping, and banks. Close proximity to IKEA, Highway 400 & 407, Cineplex, and more making this the perfect location for professionals, students, and families alike. (id:59911)
Smart Sold Realty
48 Country Club Crescent
Uxbridge, Ontario
Property Located in A Peaceful Gated Golf Course Community Of Wyndance Estate. This Beautiful 4 Brs and 3 Car Garage Bungaloft Features A Ground Floor Master Bedroom Retreat Overlooking A Beautiful Community Park with Spectacular Clear View Of The Fountains, Walking Trails, Tennis & Basketball & Pickleball Courses. 2423 Sq.Ft Of Unfinished Basement. Fenced Yard! Covered Back Porch! POLT Mo Fee: $578.10 **EXTRAS** All Stainless Steel Kitchen Appliances; Washer/Dryer; Inground Sprinkler System; CVC, All Elfs and Window Coverings. (id:59911)
Bay Street Group Inc.
722 - 20 Meadowglen Place
Toronto, Ontario
Spacious and well-maintained 2+1 bedroom condo in the heart of Woburn, perfect for families or investors! This bright unit features a functional layout with a large living and dining area, two full 4-piece bathrooms, and a versatile den that can be used as a home office or third bedroom. Enjoy a modern kitchen with ample cabinetry, generous closet space, and a walk-out to a private balcony. Includes one parking space. Conveniently located near TTC, Scarborough Town Centre, schools, parks, and Highway 401. A fantastic opportunity to own in a high-demand area. (id:59911)
RE/MAX Metropolis Realty
9 - 1945 Denmar Road N
Pickering, Ontario
Welcome to this bright and spacious home nestled in a vibrant, family-friendly community. Condo townhouse offering the perfect blend of low-maintenance living and the feel of a private home. Features include an open-concept layout, private entrance, and attached garage well-maintained community close to transit, shopping and school. all in aIdeally situated near Highway 401, this home offers easy access to the GO Train, parks, grocery stores, shopping malls, and restaurants. Just a short walk to Pickering GO Station, Pickering Town Centre, Walmart, recreation facilities, and movie theatres. With a bus stop located right behind the fenced yard, commuting is a breeze. A perfect starter home for young families looking for convenience and comfort (id:59911)
Homelife/miracle Realty Ltd
201 - 80 Orchid Place Drive
Toronto, Ontario
Fully Furnished. In A Quiet Community In The Heart Of Scarborough. It Is 2 Minutes Away From Hwy 401 And With Bus Stops Just At Your Door Step, It Connects You To All Areas Of Greater Toronto Area. Walking Distance To Centennial College And A Short Bus Ride To U Of T Scarborough Campus. Numerous Shopping, Dinning, Groceries, Schools And Daycares, Plus Many More. (id:59911)
Homelife Landmark Realty Inc.
306 - 1285 Queen Street E
Toronto, Ontario
Welcome to The Poet. A boutique condo in the heart of Leslieville. Located right on a streetcar line, this corner 2 bedroom, plus den, 2 bathroom 885 square foot suite has a custom layout that utilizes every inch of space. The den features a custom built-in workspace with a Murphy bed. The kitchen is equipped with high end Euro matte black Fulgor Milano built-in appliances, featuring a counter depth 30 inch full size fridge/freezer. No mini condo fridge in this household! A tall custom pantry provides tons of storage for all your kitchenware and spices! The living room is provides tons of natural light with motorized roller blinds for privacy. The primary bedroom has an ensuite bath with herringbone tile and also shares a walkout to the balcony with the living room. The locker is located conveniently 2 doors down from the suite. The parking spot has EV capability roughed in, and can be installed if you have an EV. The large 120 square foot balcony is the perfect place to enjoy the summer sunsets! Amenities include a stunning rooftop with gas bbq's and furniture for summer hangouts, a gym, a pet spa, and a party room! And for those with young children or dogs, Maple Leaf Forever Park is located right outside the back of the buildling. This condo really is a stunner and must be seen in person! (id:59911)
Homelife Superstars Real Estate Limited
2509 - 2545 Simcoe Street N
Oshawa, Ontario
Brand New , Never Lived In Spacious Studio in U.C. Towers 2 by Tribute Communities Unobstructed East View with plenty of Natural Lights .Experience luxurious amenities, including 24/7 concierge , a well -equipped gym, vibrant meeting and game rooms, a stylish lobby and secure delivery room. Steps from Durham College, Ontario Tech University, the RioCan Shopping Centre and DRT transit. Convenience and comfort at your doorstep! (id:59911)
Century 21 Leading Edge Condosdeal Realty
199 Hollyberry Trail
Toronto, Ontario
Beautiful Family Home Situated In A High Demand and Quiet Neighborhood In North York Hillcrest Village! Recently renovated ( 2024). $$$ Spent On Upgrades!!! Stunning Eat-In Kitchen Boasting Granite Countertops! Large Windows Allows For Tons Of Natural Light! Fabulous Open Concept Dining And Living W/O To Large Deck & Private Backyard! Great Practical Layout With Three Great-Sized Bedrooms With Spacious Closets In Each Room! Finished Bsmt Apartment W/Separate entrance, Kitchen and 2 bedrooms! Great Income Potential! Ravine Setting Pool Size Backyard, Serene & Private With A Huge Deck! No Houses Behind! Long Private Driveway. New Roof (2024), New Furnace & AC( 2025). A Must See!!!Top Ranking Schools: French Immersion - Arbor Glen, Highland Jr.High, A.Y. Jackson S.S., Excellent Location, Steps To Public Transit, Ttc, Parks, Don Valley Trail, Restaurants, Shops & Easy Access To 404/401/407. (id:59911)
Homelife Eagle Realty Inc.
33 - 9 R Clintwood Gate
Toronto, Ontario
Location Location Location!! 1 year Corner Unit Town House close to 1400 SQ + Terrance + Basement with Walk Out to Underground Parking Space. Walk to public transit and quick access to the 400-series highways, including 401, 404, and DVP. Close to shopping malls. 99% Walking score. Perfect for a starter home. (id:59911)
RE/MAX Excel Realty Ltd.
25 Isherwood Avenue Unit# E 78
Cambridge, Ontario
For sale: a stylish, move-in-ready end-unit stacked townhome at 25 Isherwood Avenue, Cambridge. Built in 2023 and thoughtfully maintained by its original owner, this 1,313 sq. ft. home features 2 bedrooms, 2.5 bathrooms, and one owned parking space. The bright open-concept layout includes luxury vinyl plank flooring throughout (no carpet), smooth ceilings, pot lights, and two private balconies. The upgraded kitchen boasts quartz countertops, stainless steel appliances, soft-close cabinetry, under-cabinet lighting, and an extended 96 two-tone island with built-in microwave—ideal for everyday living and entertaining. Upstairs, the primary suite offers a glass shower door and modern finishes, with a second full bath, upper-level laundry, and custom blinds throughout the home adding extra comfort. Additional upgrades include a modern staircase, upgraded doors and hardware, Essex lighting package, and all-new appliances at the time of build. Located minutes from Highway 401, shopping, parks, schools, and transit, this home offers style, convenience, and low-maintenance living. Book your private showing today! (id:59911)
Exp Realty
1702 - 85 Duke Street W
Kitchener, Ontario
This is your chance to own a truly exceptional corner penthouse in the heart of the city. Featuring 2 bedrooms, soaring 10 ceilings, and expansive floor-to-ceiling windows, this carpet-free condo is filled with natural light and offers stunning views from the spacious 110 sq. ft.balcony. The kitchen is a showstopper modern and functional with full-height cabinetry providing ample storage, granite countertops, upgraded stainless steel appliances, a ceramic backsplash, and a MOVABLE ISLAND ideal for cooking and entertaining. The primary suite includes a generous closet and a beautiful en-suite bathroom. The second bedroom also features full-height windows spanning the entire width of the room and wall-to-wall closets. The second full bathroom is accessible both from the bedroom and the hallway, making it perfect for guests.Convenient in-suite laundry is neatly tucked away in the foyer, along with a large double hall closet for additional storage. This penthouse is the only one of its kind currently on the market no upstairs neighbours. Located beside City Hall with the ION LRT stop right at your doorstep, and just steps away from King Streets shops, restaurants, and amenities yet far enough to enjoy peace and quiet. Residents enjoy 7-day-a-week concierge service ensuring your packages are safely received. Relax in the stylish resident lounge or take in the city from the expansive rooftop terrace. Plus, take advantage of a modern, spacious, and fully equipped gym located in the adjacent tower just a few steps away. Underground parking and storage locker included. NOTE: Some photos have been virtually staged. (id:59911)
Trilliumwest Real Estate
32 Lomond Lane
Kitchener, Ontario
Executive Two bedroom with 2.5 Washroom condo Townhome in Kitchener most demanding community. Beautiful views of scenic pond and park from the balcony. Open concept kitchen with large living area, One surface parking included, minutes to parks, trial, shopping plaza, transit. All Stainless Steel appliances. (id:59911)
Homelife/miracle Realty Ltd
Room - 4617 Ferguson Street
Niagara Falls, Ontario
Room Only. Large room with a twin bed, desk, and double closet, overlooking backyard, in a 3 bedroom house shared with an owner and a student This is a very quiet area. Public Transit at the doorstep, 15 min walk to UNF, Great Wolf Lodge and Go/Via/NRT Transit Hub. (id:59911)
Ipro Realty Ltd.
197 Emerald Street N
Hamilton, Ontario
Spacious and versatile, this deceivingly large bungalow in Hamilton's North End offers a fantastic opportunity for multi-generational living. Featuring a sizable rear in-law suite currently rented for $1,700/month (all-inclusive) with tenants in place until August 2025. Both the main and in-law units enjoy access to basement space and private ensuite laundry. With numerous updates throughout the years, this home is well-maintained and move-in ready. A must-see to truly appreciate its layout, space, and value. (id:59911)
RE/MAX Escarpment Realty Inc.
1a - 1550 South Gateway Road
Mississauga, Ontario
Busy food court unit at Dixie Park Mall, Great exposure with corner location. Lots of parking. Close to 401/403/410 and public transit, GO station. Minutes from Pearson International Airport. **EXTRAS** List of chattels and equipment for sale. Ask listing agent for details. (id:59911)
Trustwell Realty Inc.
4008 - 7 Mabelle Avenue
Toronto, Ontario
Discover elevated luxury in this rare 971+ sqft Islington Terrace condo by award-winning Tridel, perched on one of the buildings highest floors with breathtaking, unobstructed views of downtown Toronto, the CN Tower, and Lake Ontario enjoyed from two private, south-facing balconies. Freshly painted and meticulously maintained, this spacious 2-bedroom plus den layout features 9ft ceilings, engineered laminate flooring throughout, and an open-concept living/dining area perfect for entertaining or relaxing. The sleek kitchen boasts stainless steel appliances, quartz countertops, and a versatile island with built-in power. Three stylish washrooms and separate climate controls for each bedroom add comfort and convenience, not to mention each bedroom with its own walk-in closet! Prime Location!! Live steps from Islington Subway Station, making downtown commutes a breeze. Walk to the vibrant shops, cafes, and restaurants of Bloor and Islington Place, Sobeys Urban Fresh, and Tim Hortons. Enjoy nearby parks, top schools, and the upscale Kingsway and Bloor West Village with boutique shopping and fine dining. Minutes to major highways (QEW, Hwy 427), Pearson Airport, Sherway Gardens, IKEA, and renowned golf courses like Islington and Lambton. Enjoy low maintenance fees including internet plus parking and a locker on the same level, close to the elevator. Indulge in over 50,000 sqft of world-class amenities: indoor pool, sauna, hot-tub fitness & yoga centre, basketball court, movie theatre, party rooms, BBQ terraces, playgrounds, and more. Whether you're a growing family, end user, or investor, this rarely offered floor plan delivers luxury, value, and unbeatable convenience in one of Toronto's most vibrant, connected communities. Don't miss your chance to own this sky-high sanctuary where every day begins and ends with a view! (id:59911)
Royal LePage Signature Realty
1305 Ester Drive
Burlington, Ontario
Welcome to this fantastic and truly unique home nestled in the heart of sought-after Tyandagaa perfect opportunity for families looking for space, comfort, and functionality in one of Burlingtons most family-friendly neighbourhoods. With 2,013 sqft of total living space, this multi-level gem offers room to grow and enjoy both indoors and out. Step through the charming glass sunroom porch and be welcomed by bright, thoughtfully laid-out living spaces. The entry-level features a spacious family room with walkout access to a screened porch, seamlessly connecting to the beautifully landscaped backyard. A convenient 2-pc powder room completes this level. Upstairs, natural light pours through a stunning bay window in the inviting living room, creating a bright and open atmosphere. The adjoining dining room is ideal for family meals or entertaining guests. The large eat-in kitchen boasts stainless steel appliances, ample cabinetry, and an oversized window above the sink that offers peaceful backyard views. The upper level is finished with hardwood floors and features a spacious primary suite with a walk-in closet and luxurious ensuite with an oversized glass walk-in shower. Two additional well-sized bedrooms and a 4-pc main bath provide comfortable space for the rest of the family. The fully finished lower level offers even more living space with a versatile rec room perfect for play, relaxation, or a home office. Step outside into your private backyard retreat: enjoy summer days in the on-ground pool, relax on the concrete patio, or entertain under the covered deck pavilion. The fully fenced yard ensures privacy and safety for kids and pets alike, while the bonus sunroom offers a cozy spot to unwind all year round. Close to top-rated schools, beautiful parks, and everyday essentials, this home delivers a rare combination of charm, space, and lifestyle in a location families love. (id:59911)
Royal LePage Burloak Real Estate Services
102 Mullis Crescent
Brampton, Ontario
Exceptional 3,500+ Sq Ft Total Living Space Home in Prime Brampton, Unrivaled in Quality and Space! Welcome to 102 Mullis Crescent, a premier 5-bedroom, 2-kitchen detached house in the heart of Bramptons highly sought-after Fletcher's West. This one-owner, meticulously maintained property offers unmatched size, quality, and versatility, making it the ideal choice for families, investors, or multigenerational households looking for something truly special. Why This Home Stands Out: Amazing 3,500+ sqft of living space, one of the largest homes in the area, far surpassing standard properties. Dual-kitchen layout with a fully finished basement, featuring a bedroom, office, 3-piece bathroom, and eating area perfect for rental income or extended family living. Professionally installed sprinkler system, a rare feature ensuring vibrant, low-maintenance landscaping. Carpet-free interiors and impeccable upkeep by a single owner, delivering move-in-ready perfection. Fully fenced backyard provides privacy and safety, ideal for kids or pets. Interior Highlights: Main floor includes a spacious living room, formal dining area, bright eat-in kitchen, and cozy family room for seamless entertaining. Upstairs boasts 4 generous bedrooms, including a luxurious primary suite for ultimate comfort and relaxation. Ample storage throughout keeps your home organized and clutter-free. Prime Location: Nestled in the heart of West Brampton, this home is steps from top-rated schools, Sheridan College, grocery stores, scenic walking trails, and vibrant parks. With major transit, highways (401/407), and shopping malls just minutes away, you'll enjoy the perfect blend of suburban tranquility and urban convenience. Investment Potential: With its expansive layout, dual kitchens, and unbeatable location, this property is a rare opportunity for buyers seeking a forever home or a lucrative rental investment. Dont miss out on a home that combines exceptional quality, space, and value. (id:59911)
Right At Home Realty
134 Craigroyston Road
Hamilton, Ontario
A MUST SEE INSIDE!! This gorgeous Bungalow has been updated top to bottom, offering modern finishes and thoughtful design throughout. Featuring 2+1 bedrooms and 2 full bathrooms, this home provides both comfort and functionality. The family sized kitchen boasts quartz counters & tons of cupboard space and is open to the Dining area. Enjoy updated flooring that flows seamlessly through the home, windows, doors, trims, lighting it's all done! A generous Primary bedroom w/ deep closet plus a 2nd bedroom on the main level enjoy a stunning 3 piece bathroom with the large luxury walk in shower. 2 staircases lead to the fabulous finished lower level with the spacious Games Room & Rec room with a wet bar, ideal for entertaining as well as In-law possibility The enclosed back room is the Hot Tub Room, your spa area all year round (though not winterized). Then step outside to your landscaped and fenced backyard with garden areas, as well as a patio with gazebo. You'll love the detached garage combined with the private single concrete driveway accommodating 3 cars parking to accommodate family & friends. For extra convenience, there's attic access for additional storage. This move-in-ready home is waiting for you! Shows 10+ (id:59911)
Royal LePage State Realty
44 Wynwood Lane
Orillia, Ontario
Discover an extraordinary opportunity to reside on the stunning shores of Lake Couchiching at the Port of Orillia! This exquisite townhome is nestled within the brand-new Orillia Fresh community. The Liberty model boasts 3 spacious bedrooms, 3 modern bathrooms, and 2 private balconies, offering breathtaking views of the lake. Enjoy an upgraded kitchen, high-end energy-efficient HVAC system, expansive living areas, soaring ceilings, and oversized windows that flood the space with natural light. You'll appreciate the convenience of a private single-car garage and driveway. This home stands out as one of Orillia's finest! Just steps away from the scenic waterfront trails, vibrant downtown shops, exceptional restaurants, parks, and festive fireworks. Boat launches are also nearby! Ideal for families, professionals, retirees, multi-generational households, and outdoor enthusiasts alike. Plus, you're just minutes from the hospital, major highways, shopping malls, Home Depot, Costco ,and more! (id:59911)
Right At Home Realty
18 Danpatrick Drive
Richmond Hill, Ontario
Immaculate 4 Bedroom Detached Home In "Rouge Woods" Community, Located On Quite Street, Top Ranking School Zone, Double Entrance Doors, Functional Layout, Very Bright & Spacious, Hardwood Floor On Main Floor, Open Concept Kitchen With Breakfast Area, Granite Counter Top, Walk Out To Large Deck, Fully Fenced Yard. Professional Finished Bsmt. Close To All Amenities, Minutes To Highway 404, Move-In Condition. (id:59911)
Homelife New World Realty Inc.
1692 John Street
Markham, Ontario
Well Maintained 4 Bedroom End-Unit Townhome Like a Semi. Efficient Layout And Ready To Move In. Newer Engineered Hardwood Flooring Throughout. Spacious Living Room Walking-Out To Large Green Space With Patio Area & Bbq. Bright Eat-in Kitchen With Gas Stove. Newly Renovated 4 Pcs Washroom On 2nd Floor And a Powder Room In The Basement Along With Finished Rec Room. Great Starter Home With Room To Grow. Condominium Takes Care of Replacement of Roof, Window, Patio Door, And Exterior Stairs. Water Included In Condo Maintenance Fee. Steps to Top Rated Bayview Fairways Public School, Parks, And Transit, Near Top Rated St Robert Catholic High School and Thornlea Secondary School. Very Convenient Location Close to 404/407. Fridge, Gas Stove, Washer & Dryer, Newer High Efficiency Gas Furnace and AC unit (AC in 2021), All Elf, All Window Coverings. Additional Soundproof Openable Windows Installed On 2nd Floor Provide Extra Thermal Comfort And Noise Reduction. Water Included In Condo Maintenance Fee. (id:59911)
Aimhome Realty Inc.
5090 Pinedale Avenue Unit# 1007
Burlington, Ontario
Attention down-sizers who are hard to please - Nearly 1200 sq ft, two-bedroom + den and two-full-bathroom top quality unit in Pinedale Estates. The most desired Georgian layout, for it's sunny and spacious qualities. Brand new upgrades include flooring, both bathrooms, recent walk-in glass shower, fresh neutral paint and updated lighting/switches/plugs. Master ensuite and walk-in closet. Balcony offers Westerly clear views for miles. This unit includes the unusual advantage of TWO PARKING spots and THREE LOCKERS for all your storage and parking needs. Extensive amenities, including indoor pool, hot tub, sauna, games room, exercise room, billiards room, library, party room, golf room, dedicated bbq area and a lush, professionally landscaped grounds spanning 2.5 acres. Walk to Appleby Village Shopping with everything. Kitchen is original and in great shape, includes newer Bosch dishwasher - plenty of value here to allow for your dream design. Don't compromise on space or lifestyle! (id:59911)
Apex Results Realty Inc.
19 Hudson Drive
Cayuga, Ontario
If you are looking for best deal in town - you've found it! Enjoy the beautiful finished landscaping, concrete driveway and large lot with this immaculate 2 storey, 4 bedroom home on magnificent lot backing onto trees & greenspace - no neighours behind you! Original owner of this Tuscan model home has lovingly lived in & enjoyed this family sized home since 2012. Main floor features kitchen was recently outfitted with gorgeous quartz counter tops & inc stainless steel appliances, Travertine tile backsplash & lovely off white cabinets. Breakfast bar, custom light fixtures plus newly installed pot lighting create an inviting space. Cozy n/gas fireplace in the living room & patio door walk out from the dining room to upper level deck overlooks the yard & mature trees. Handy two pie e powder room on the main as well. Upstairs is highlighted by 4 good size bedrooms including a master suite which ftrs a walk in closet & large ensuite bath with soaker tub & walk in shower. Downstairs is ready for a buyer's finishings - separate entrance gives potential for an extra living space-garden door walk out to beautiful covered stamped concrete patio for entertaining or relaxing. Newer quaint garden shed in the back yard. N/gas BBQ hook-ups on both levels. 2 car att garage, newly installed concrete driveway holds 4 cars. N/gas furnace, c/air & municipal water & sanitation makes for easy & comfortable living. Family friendly, worry free small town life is calling! Only 30 mins to Hamilton, and major trans routes with lots of greast shops & restaurants in town. (id:59911)
RE/MAX Escarpment Realty Inc.
335 Wheat Boom Drive Unit# 418
Oakville, Ontario
Modern, bright, brand-new and FURNISHED! As Turn key as it gets with the option keeping the furniture at no additonal charge! Perfect for first time buyers or ready to go as a rental! This stylish 1-bedroom + den, 1-bathroom condo in Oakville’s highly desirable Oak Village by Minto offers contemporary living at its finest. Designed with both function and elegance, the open-concept layout features sleek flooring throughout, soaring 9-foot ceilings, and a chic kitchen with a center island and granite countertops—perfect for cooking and entertaining. The generous living and dining area flows seamlessly onto a private balcony, creating a bright and inviting space. The versatile den is ideal for a home office, study area, or guest space. This unit also comes with 1 underground parking space, and the added bonus of all utilities plus high-speed internet included in the maintenance fee with the exception of hydro. Conveniently located steps from grocery stores, restaurants, banks, and more, with easy access to highways, public transit, Oakville Hospital, and Sheridan College. Whether you're a first-time buyer, downsizer, or investor, this is an incredible opportunity to own in one of Oakville’s most sought-after and growing communities. (id:59911)
RE/MAX Escarpment Realty Inc.
658 Old Highway 2
Quinte West, Ontario
Welcome to your dream waterfront oasis on the beautiful Bay of Quinte. Combining timeless craftsmanship with modern luxury, this impeccably renovated and expanded home offers a quiet luxurious lifestyle in a prime central location. Completed in 2017, every detail of this exquisite property has been thoughtfully re-designed for comfort, function, and elegance. From the moment you arrive, you'll notice the impeccable curb appeal, featuring a new asphalt driveway complemented by custom concrete detailing and an impressive compass inlay. The exterior showcases original brickwork, meticulously removed and reinstalled to preserve the homes character, enhanced by new windows, doors, gutters, and downspouts. Heated floors warm all four washrooms on the main and upper levels, while quartz countertops elevate the kitchen, washrooms, and laundry room. The heart of the home, the kitchen, is a showstopper with modern quartz surfaces, stylish cabinetry, and premium appliances. Relax by any of the three gas fireplaces, including a stunning soapstone feature in the bar area, perfect for entertaining guests year-round. The oversized three-car garage, complete with a convenient drive-through bay, offers ample space for vehicles and storage. Above the garage, a fully insulated and drywalled loft provides endless possibilities. Step outside to your personal resort-like backyard, where a saltwater concrete pool with a natural gas heater awaits. At the waterfront, a 35ft dock and a lift dock system offers direct access to the Bay, ideal for boating and swimming with a bonus bunkie with a spacious living room and 2nd storey bunk room on the waters edge. This rare waterfront estate offers the perfect blend of luxury, privacy, and convenience close to all amenities, yet feeling like a true retreat. Whether you're enjoying a sunset swim, entertaining by the pool, or simply soaking in the peaceful bay views, this property provides an unmatched living experience. (id:59911)
RE/MAX Quinte Ltd.
23 Elizabeth Avenue
Tiny, Ontario
This 5 bed 2+ bath home in sought-after Woodland beach community is surrounded by established neighbours and your own forest sanctuary. Renovated and lovingly maintained, this home offers ultra-cozy family vibes in a serene setting The main level includes a family/games/craft room, a bright living room with bay window, kitchen with heated floor, and main floor laundry. The primary bedroom boasts an ensuite bathroom and large walk-in closet. Updates include new bathrooms and kitchen (2019) fresh paint and pot lights indoors, board and batten feature walls (2023), graveled walk, patio/parking area (2024) and new soffits (2022). Amenities including a water softener and UV filtration system. Cost efficient with no water or sewage costs. You only pay heat/hydro. Six minute walk to waterfront, 25 min drive to Blue Mountain, Collingwood and Snow Valley Ski Resorts. Great rental potential. Only 1.5hrs from the GTA! A perfect blend of serenity and convenience: privacy on three sides, community cafe, grocery store and LCBO on your doorstep. VTB and building inspection available. Ready for you to move in and enjoy what this beautiful community has to offer. A must see! (id:59911)
Modern Solution Realty Inc.
124 Otto Lane
Freelton, Ontario
Welcome to the Ponderosa Nature Resort, a tranquil and inclusive environment for nature enthusiasts looking to relax, and enjoy recreational activities in a clothing-optional setting. This community has strict policies regarding guest conduct to ensure a comfortable and respectful environment for all. Lots of amenities including resort style indoor and outdoor pool and clubhouse, events, volleyball and tennis courts, and surrounded by conservation areas with trails. This year round, one floor home is approx 1210 sq ft featuring an open concept floor plan with laminate and hardwood flooring throughout, family room or primary bedroom with propane gas fireplace, walk in closet. Neutral decor. Open concept white kitchen with live edge counters and hands free faucet which opens to the step down live edge living room area that looks onto the green space. 4pce bath with newer double sinks and faucet, den for guests. Fees are 1350/month & incl water, garbage removal and buyer must be approved by the Park. Bonus: Laundry area, forced air heating/cooling, newer fascia, backyard fenced in. (id:59911)
RE/MAX Escarpment Realty Inc.
936 Cecylia Court
Pickering, Ontario
This is the one! Meticulous 2 storey 4 bedroom home, prime location. Huge pool sized pie shaped lot, easy access to the Millennium Trail, parks, GO train, & 401. Custom high end kitchen with special features, updated & upgraded baths, large windows - very bright home, new deck, spacious pool sized fenced private yard, highly sought after area, safe, quiet cul-de-sac, very open plan with beautiful flooring, relax in the spacious recreation room, schools; French immersion, Catholic, & public, elementary. Relax on the large covered verandah, cold cellar, exterior greenhouse/storage, ample parking. (id:59911)
RE/MAX Rouge River Realty Ltd.
5308 - 28 Freeland Street
Toronto, Ontario
Experience elevated waterfront living in this stunning 1 Bed + Den suite with unobstructed southeast lake views and spectacular sunrise vistas. Bright and airy with floor-to-ceiling windows, this unit features a spacious open-concept layout, 9-ft ceilings, modern kitchen with quartz countertops, integrated appliances, and premium finishes throughout. Enjoy all-day natural light in a serene, sky-high setting. Steps to Union Station, PATH, Scotiabank Arena, Gardiner, Financial & Entertainment Districts, plus Farm Boy, Loblaws, LCBO, and top dining options. Five-star amenities: 24 Hr Concierge, Gym, Spin Studio, Business Centre, Lounge, Outdoor Track & more. Signature address. Unmatched lifestyle. (id:59911)
RE/MAX Excel Titan
348 Activa Avenue
Kitchener, Ontario
Welcome to your gorgeous detached home with 4 bedrooms & 3 washrooms, Featuring two full modernized washrooms. Fancy powder room with eye catching led faucet and oak stairs with iron pickets gives stunning look to main floor. This spacious home has a separate living and family room. Fully renovated kitchen with Quartz countertops, Island and Pantry, The gorgeous breakfast area walks out to large deck overlooking the deep lot, Great location close to Shopping mall, School, Transit, Park close by. (id:59911)
Homelife Silvercity Realty Inc.
94 Hiawatha Street
St. Thomas, Ontario
Corner Lot! Located on a quiet cul-de-sac, steps from Downtown St. Thomas, schools, parks, restaurants, recreation, Major HWYs & much more! Charming 2-storey detached situated on a generous 91X132ft lot offering over 1300 sqft of living space, 2bed, 1 bath layout. Calling all investors, builders, DIY enthusiasts, & first time home buyers looking to earn sweat equity. Opportunity to finish the property according to your preferences. Possibility to convert into a duplex or split the lot/ parcel into two & build two properties. Options are endless! Book your private showing now! (id:59911)
Cmi Real Estate Inc.
42 Falls Crescent
Simcoe, Ontario
Welcome to 42 Falls Crescent, located in one of the most desirable neighborhoods. This beautifully remodeled home offers everything you need, featuring an open-concept layout, expansive windows that flood the space with natural light, spacious bedrooms, and a fully equipped in-law suite. Conveniently close to schools, shopping, golf coursed, and more, this home is sure to impress. Don't wait-start packing you bags! (id:59911)
Royal LePage Trius Realty Brokerage
1708 - 4065 Confederation Parkway
Mississauga, Ontario
Bright & Open Concept 3 Bed, 2 Bathroom In Highly Sought After Square One Area! Corner Unit W Floor-to-Ceiling Windows. Steps To Square One, Sheridan College, Ymca, Banks, Restaurants, And More. Easy Access To Hwy 403, Go Bus, Qew & Airport. 24 Hours Concierge. 996 Sq Ft + Balcony (id:59911)
Bonnatera Realty
5 - 3985 Eglinton Avenue
Mississauga, Ontario
Meticulously Maintained Stacked Townhouse In Desirable Neighbourhood of Churchill Meadows! This Home Boasts Of An Open Concept Layout, Bright & Functional Kitchen With Eat-At Breakfast Bar, W/O To Large Terrace/Deck For Entertaining Guests. Primary Bedroom Includes An Ensuite Bathroom and Double Door Closet, Second Bedroom Has Access To Private Balcony. Just Mins To 403/407/401, Erin Mills Mall, Credit Valley Hospital, Churchill Meadows Community Centre and Mattamy Sports Park, Schools, Public Transit and Right Opposite The New Eglinton/Ridgeway Plaza. (id:59911)
RE/MAX Real Estate Centre Inc.
662 - 664 The Queensway
Toronto, Ontario
STUNNING RESTAURANT FOR SALE ON A VIBRANT PART OF THE QUEENSWAY. DOUBLE WIDE FRONTAGE AND GREAT STREET PRESENCE. 2,800 SQUARE FEET OF CLEAN OPEN SPACES RECENTLY RENOVATED TOP TO BOTTOM. PRIVATE BACK PATIO AND TWO PRIVATE DINING ROOMS. LICENSED FOR 90 PEOPLE PLUS REAR PATIO. CURRENTLY OFFERING MEDITERRANEAN FAIR BUT VENUE LENDS ITSELF TO ANY CONCEPT OR CUISINE. * (id:59911)
Century 21 Regal Realty Inc.
420 - 86 Dundas Street
Mississauga, Ontario
(Welcome To The Art form Condos by State of The Art Builder Emblem Corporation) [Newer High Rise Building in High Demand Area of Cooksville] (1 Bedroom + 1 Den, 1 FullWashroom, Modern Kitchen With Countertop Stove, Quartz Counter Tops) (In-Suite Laundry) (Open Balcony With Breathtaking Views, Open Concept With State of The Art Floor Plan) [[Completely Sun Filled Natural Light With Floor To Ceiling High Windows] (Incredible Location With Steps from the new Cooksville LRT Station in Mississauga) [Only 9 Minute Drive To Square One Mall Shopping Centre) (Walking Distance To Major Stores Such As FreshCo, Food Basics, Shopper Drug Mart, Indian Grocery Stores, Dollarama, Gas Station, Restaurants & Many More] (Hotel Inspired Amenities includes a 24/7 concierge, Party Room, Outdoor Terrace With BBQ. Location Conveniently located Near Schools, Parks, Major Transit, Hospitals] (Minutes To Major Highways QEW & 403]) (Total Square Feet569) [Interior Sq Ft 519 & 50 Sq Ft Balcony] (id:59911)
RE/MAX Millennium Real Estate
3 Benton Street
Brampton, Ontario
Welcome to this beautifully updated 4-bedroom semi-detached gem, ideally situated in a sought-after neighouborhood - perfect for families and professionals alike! Step inside to discover a bright and airy living and dining area, designed for effortless entertaining and everyday comfort. The spacious kitchen offers ample storage and functionality, ideal for cooking up memories with loved ones. Enjoy the comfort of four well- proportioned bedrooms, offering versatility for growing families, guests, or a dedicated home office. Recent renovations add incredible value and peace of mind, including: Roof (2018), stylish laminate flooring (2020), modern kitchen cabinetry (2020), basement bathroom (2018), basement tiling (2024). The fully finished basement features a second kitchen and private entrance - perfect for in-laws, guests, or potential rental income. Step outside to a beautifully maintained backyard, your own private retreat for relaxation, play, or weekend barbecues. This home offers comfort, style, and flexibility - everything you need to move in and enjoy. Don't miss this fantastic opportunity! (id:59911)
Homelife/cimerman Real Estate Limited
403 - 40 Museum Drive
Orillia, Ontario
Nestled in the heart of the scenic Leacock Village Community, this beautifully cared-for 2 bedroom 2 bathroom condo townhome offers a rare combination of comfort, convenience, and charm. Just a short stroll from the historic Leacock Museum, the serene shores of Lake Couchiching, Tudhope Park, and a network of picturesque walking and biking trails. Boasting nearly 1,700 sq. ft. of thoughtfully designed living space, this bright and airy home features a welcoming front porch and a spacious, sunlit layout. The living room is highlighted by soaring vaulted ceilings and an elegant bay window, creating a perfect space for relaxing or entertaining. A separate dining room offers a seamless flow for gatherings and opens onto a private deck, ideal for enjoying morning coffee or summer evenings. The updated eat-in kitchen showcases timeless white cabinetry and ample counter space, while beautiful hardwood flooring flows through most of the main level, adding warmth and character. The main floor also includes a generously sized bedroom, a full 4-piece bathroom, and a convenient laundry room with inside access to the attached garage. Upstairs, the spacious primary bedroom features a walk-in closet and a well-appointed 4-piece ensuite bath. A versatile loft area overlooks the main level and offers the perfect setting for a home office, reading nook, or guest area. The large unfinished basement presents an opportunity for future customization and additional living space. Residents enjoy exclusive access to a private community clubhouse and a low-maintenance lifestyle with condo fees that include Rogers Ignite phone, cable, and internet, as well as snow removal, lawn care, and upkeep of common areas. Whether you're looking for a peaceful retreat or a turnkey property with minimal upkeep, this home is ready for you to settle in and start making memories. (id:59911)
Sutton Group Incentive Realty Inc.
2 Stanton Avenue
Vaughan, Ontario
Almost 4000 S.F. Spectacular Executive and Elegant Home, Has All The Latest Upgrades, Including 10 Ft. Ceilings, Fully Finished Basement And 2 Kitchens With All S.Steel Appliances, Stone Driveway Walkways And Patio, Fully Fenced, Sprinkler System Throughout, Pride Of Ownership Too Many Upgrades To List, Security Camera/Audio/Intercom System And So Much More! Nothing Missing And Ready To Move In. (id:59911)
Homelife/miracle Realty Ltd
4499 15th Sideroad Road
New Tecumseth, Ontario
A rare offering where timeless craftsmanship meets the splendor of nature. Tucked away on 25 pristine acres, this bespoke, custom-built estate is a sanctuary of sophistication and serenity. From the moment you arrive, the sweeping pastures, glistening private pond, and stately barn set the stage for a life well-lived, one defined by grace, privacy, and endless possibilities. Inside, the residence reveals six expansive bedrooms and four impeccably appointed bathrooms, each space curated with an eye for detail and a reverence for fine materials. Vaulted ceilings and walls of glass invite the outdoors in, flooding the home with golden light and framing breathtaking views at every turn. The heart of the home is a chef's dream kitchen, where form and function dance in harmony. Custom cabinetry, exquisite stone surfaces, and professional-grade appliances stand ready for quiet mornings or grand gatherings alike. The primary suite is a masterclass in indulgence, offering a private retreat with spa-inspired amenities and vistas that calm the soul. Every element of this property has been thoughtfully conceived from the manicured grounds to the pasture-lined hills, from the tranquil water's edge to the timeless barn, ready for equestrian pursuits or reimagined as a studio or guest quarters. This is more than a home; it's a legacy, a place where luxury lives in dialogue with nature, and every sunrise feels like a private masterpiece. (id:59911)
Royal LePage Your Community Realty
32 William Heath Court
Aurora, Ontario
Step Into Unparalleled Luxury With This Stunning New Construction Home, Built On The Site Of A Former Golf Course. Welcome To The Prestigious Allegro Development By Geranium Homes. Located on a Private Cul-De-Sac With Fewer Than Ten Homes, This Breathtaking Retreat Provides An Exclusive Setting While Keeping You Close To Shopping, Transit, Highways, Fine Dining, And Everyday Essentials. Boasting Over 4,000 Square Feet Of Meticulously Crafted Living Space, This Never-Lived-In Masterpiece Showcases Timeless Elegance Blended With Modern Convenience. The Grand Exterior Exudes Curb Appeal, With Classic Stone Accents Enhancing Its Sophisticated Character. Inside, Elegance Meets Functionality With Five Beautifully Appointed Bedrooms, Each With An Ensuite, Including A Convenient Jack And Jill. The Home Features Five Spacious Tiled Bathrooms, including A Main Floor Guest Inspired Powder Room, Gleaming Hardwood Floors Throughout The Main And Upper Level, And Extra-Tall Ceilings On The Main Floor For An Airy, Expansive And Premium Feel. A Sun-Soaked Breakfast Nook In The Eat-In Kitchen Make Mornings Delightful, While Top-Of-The-Line Miele Appliances Seamlessly Integrate Into A Chefs Dream Kitchen. The Kitchen Also Boasts Upgraded 24x48 Tiles, Extra-Tall Custom Cabinetry, Ample Built-In Storage, And A Pot Filler Rough-In For Added Convenience. The Family Room Is Warm And Inviting With A Built-In Electric Fireplace, And A Convenient Mudroom Provides Indoor Access To The Two-Car Garage Perfect For Avoiding The Winter Cold. The Private Enclosed Terrace Is Thoughtfully Equipped With A Gas Line For (BBQ/Pizza Oven) Unforgettable Family Memories. This Architectural Masterpiece Offers Lush Surroundings And A Serene Atmosphere. With Low Traffic And High Character, This Exclusive Enclave Is Ideal For Families Seeking A Safe, Luxurious And Peaceful Place To Call Home. Schedule Your Private Appointment Today! (id:59911)
Century 21 Leading Edge Realty Inc.
Unit 6 - 350 Davis Drive
Newmarket, Ontario
Non-franchise pizza business located in a high-traffic area, close to Upper Canada Mall, a GO station, schools, a mosque, and surrounded by Residential Condo Buildings. This prime location also features a church directly across the street and a bus stop right in front, ensuring consistent foot traffic. Low Rent $3,220 including TMI, Water and HST. The plaza is home to a driving school next door, with 25-30 students regularly attending, as well as a well-established convenience store (approximately 25 years old), Canada Post, and several renowned businesses that bring in a steady flow of customers. Rent is competitively low, with TMI included, offering excellent value for this sought-after location. Enough Parking Space, Store has backdoor access for delivery. Highly rated Pizza place in the neighbourhood. This is a great opportunity for anyone looking to capitalize on a thriving area with strong potential for growth. (id:59911)
Save Max Real Estate Inc.
2339 Major Mackenzie Drive
Vaughan, Ontario
An incredible opportunity to own this amazing property with over 50' frontage in the heart of Maple. Designated MMS zoning (Main Street Mixed Use) ranging from commercial, residential and community applications. Situated steps away from the Keele Street and Major Mackenzie Drive intersection, providing a fabulous opportunity for future commercial use. Pre-listing inspection on the property has been completed and available upon request. (id:59911)
RE/MAX Ultimate Realty Inc.
507 - 255 Village Green Square
Toronto, Ontario
Spacious Open Concept 1 Bedroom Unit w/ Parking Spot. Conveniently Kennedy Rd & Hwy 401. Modern Kitchen With S/S Appliances, Granite Countertop, And Generous Cabinetry. Washer & Dryer in Unit. Laminate Flooring Throughout, No Carpet. Close to Shops, Restaurants, Kennedy Commons, Scarborough Town Centre, Centennial College. Quick Access To Highway 401, GO Station & TTC. Wonderful Amenities in Building. Perfect for First Time Home Buyers! Move In Ready! (id:59911)
RE/MAX Metropolis Realty
A1 - 3 Falaise Road
Toronto, Ontario
Only the Primary Bedroom With En-suite Washroom and furniture for rent in the 3 Bedroom Townhouse. Spacious Bedroom with 2 Closets and Big Windows Overlooking the Garden. Upgraded Laminate Floors and Glass Shower Door. Share the Living Room, Kitchen With Breakfast Area And Laundry with 2 suitemates. Walkout to Balcony Overlooking Garden. Building Amenities Include Gym, Landscaped Gardens, Resident Lounge, Library And Party Room. Steps To Ttc, School, Park, Shopping, Groceries, Utsc, Pan Am, Hwy 401, Banks, Centennial College, Clinics, Go Station & Much More! Bicycle/Bus Lanes For Timely Access To U Of T Campus(10 Minutes). Second person for $100 extra. Underground Parking for additional $100. (id:59911)
Dream Home Realty Inc.
