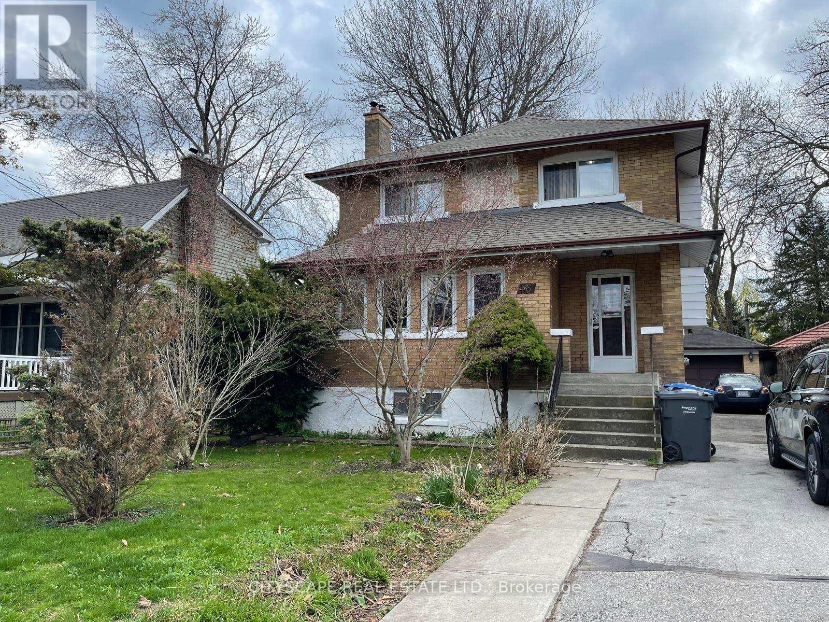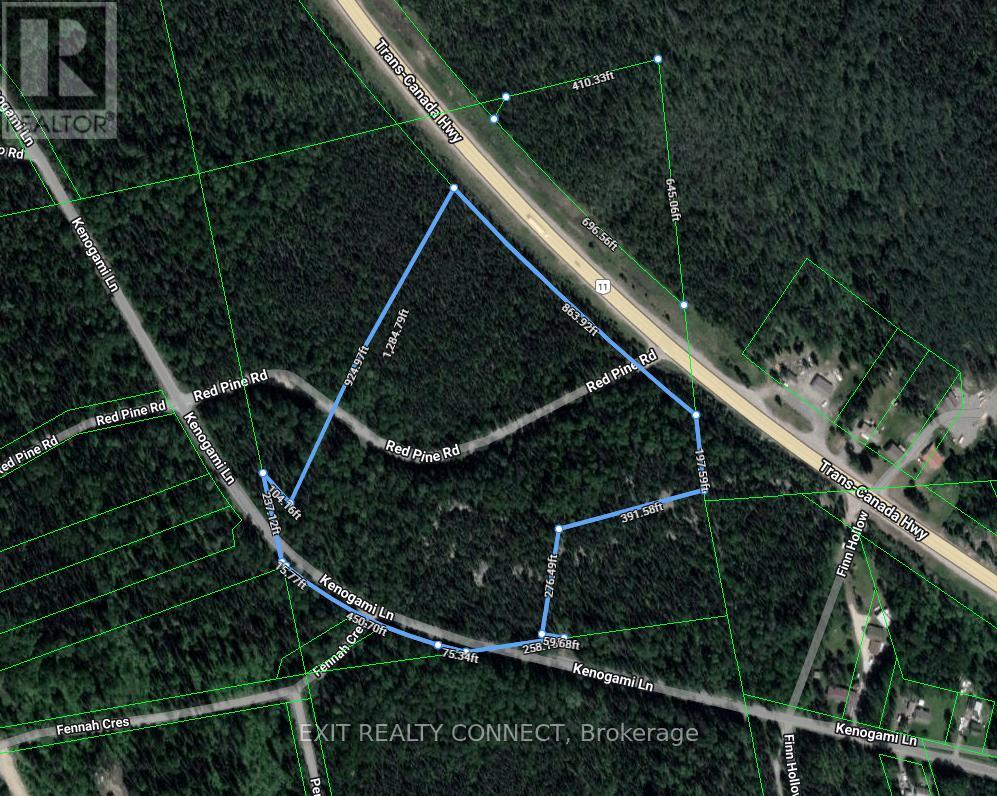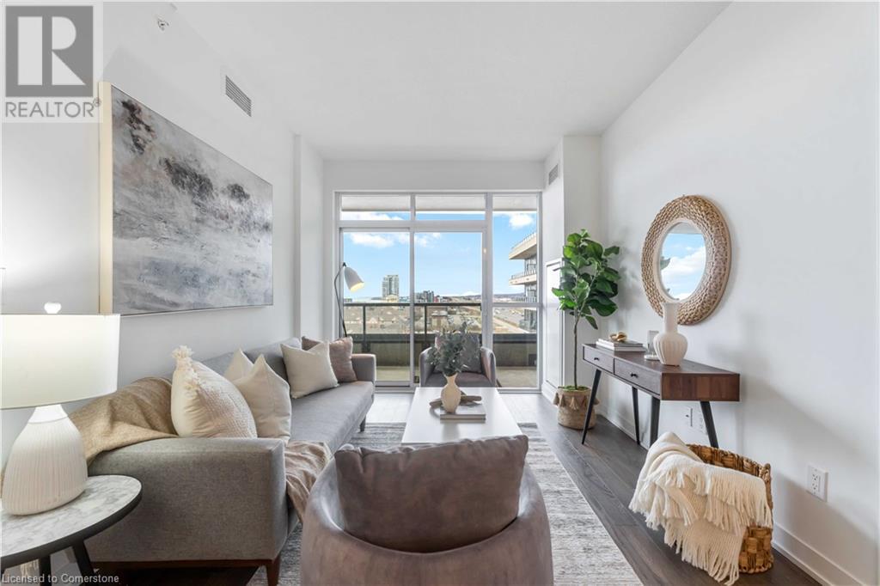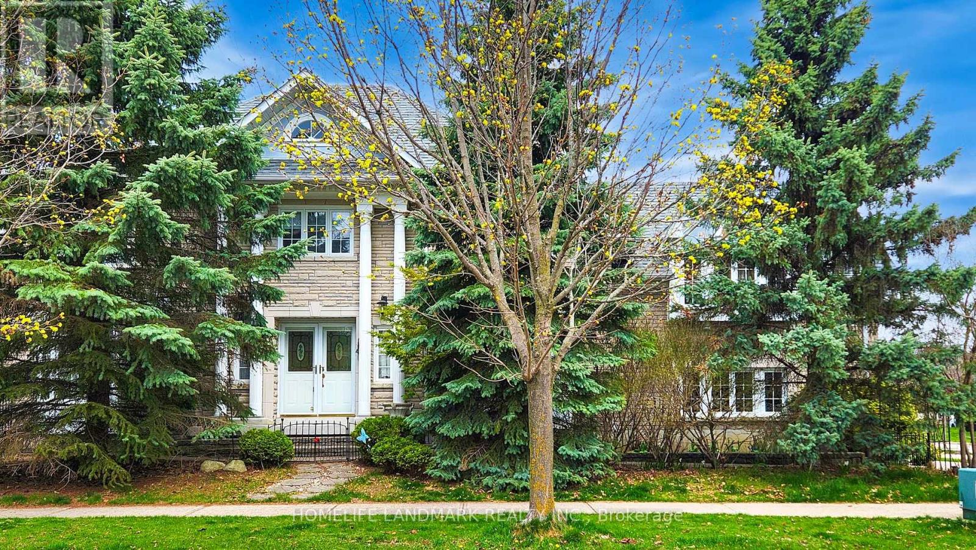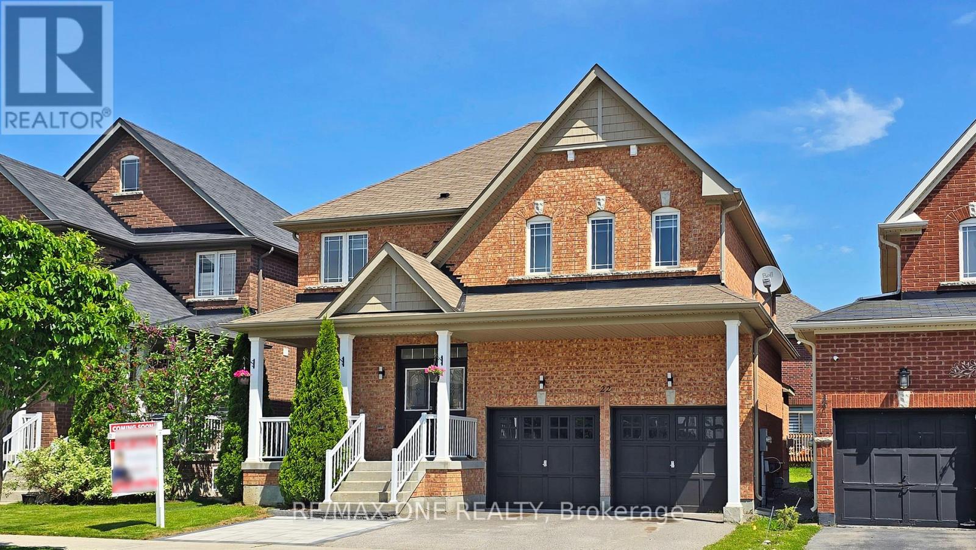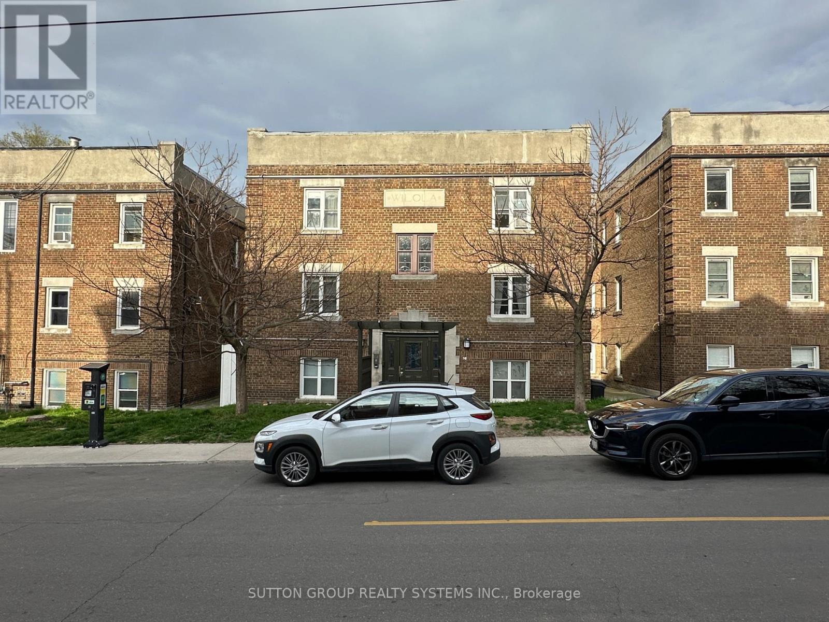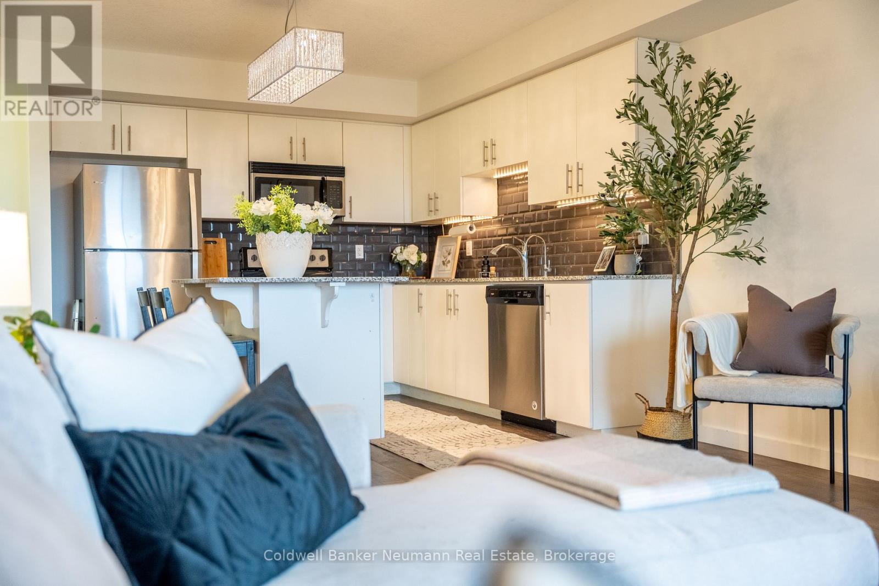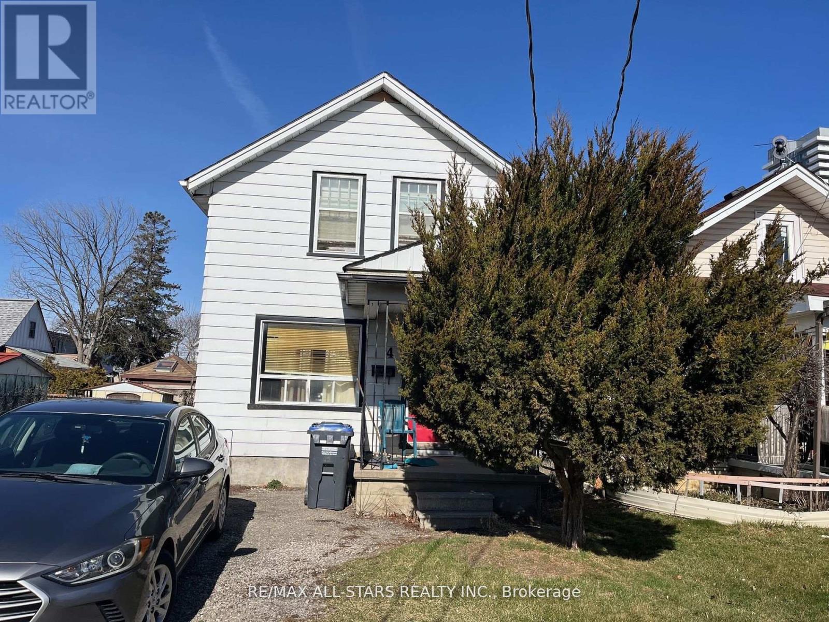16 Oakwood Avenue N
Mississauga, Ontario
Great port credit community close to lake,Major intersection Hurontario/Lakeshore rd E. close to all major stores/restaurant and coffee shops/schools and transportation. Build your dream home in a great neighbour hood.great lot 50x128 approximately. buyer or buyer agent has to verify all measurements and any info, option for RM7 zoning or 2 semi-deattached.A rare oppertunity to build a stunning custom luxury home OR two luxury semi-detached, Steps from Go station/ Lake and Future Hurontario LRT.Hurry this dream location and Lot will not last long. (id:59911)
Cityscape Real Estate Ltd.
Upper - 92 Miller Road
Oakville, Ontario
Welcome to this freshly renovated 3-bedroom apartment, nestled in the vibrant and highly sought-after neighborhood of College Park in Oakville. This modern and spacious unit offers the perfect blend of comfort and convenience, ideal for families or professionals. With a fresh, contemporary design, it features updated finishes and plenty of natural light throughout. Located just minutes away from local amenities, schools, and major highways, this upper level apartment is perfectly positioned for easy access to everything you need. Whether you're commuting, shopping, or enjoying local parks and recreational areas, you'll be close to it all. Don't miss the opportunity to make this beautiful space your new home. Schedule a viewing today! (id:59911)
RE/MAX Aboutowne Realty Corp.
Bsmt - 2495 Privet Crescent
Mississauga, Ontario
Spacious 4-bedroom, 2-washroom basement apartment for rent at 2495 Privet Crescent, Mississauga, featuring a separate entrance, private ensuite laundry, and a fully equipped kitchen. This bright and comfortable living space is ideal for families or professionals, offering 1 garage parking spot and 2 driveway parking spots for added convenience. Located in a prime area with easy access to shopping, schools, parks, public transit, and major highways (403, 401, QEW). (id:59911)
Freeman Real Estate Ltd.
0 Kenogami Lane
Kirkland Lake, Ontario
Large residential mining lands - Freehold patent of site area 20.757 acres within walking distance to Kenogami lake. There are no easements on this property. NO STREET LIGHTING, NO CURBS AND GUTTERS, NO SIDEWALK ON STREET, TOPOGRAPHY LEVEL, CORNER LOT Easy access from Red Pine road and Kenogami lane. Property could possible be used for outdoor recreational activities, or land development. (id:59911)
Exit Realty Connect
3520 Bennett Avenue
Severn, Ontario
Small Home & a Beautiful Spot: -almost on Sparrow Lake & the Trent Severn River. Great opportunity & potential! A great residence, cottage, recreational spot or amazing development property for a buyer. Features of this property:-it features lots- is almost on Sparrow Lake and is located almost on the Trent Severn River (only about a stones throwaway and the Lake is not much farther).-it has a great working well & septic tank & bed Yellow Cabin:-the yellow cabin (formerly a garage) is a bachelor suite featuring a kitchenette & small washroom. It has a propane furnace along with wood stove. Old School House:-the old school house has a wood stove-it is a bit rustic but has been used as a cottage in the past-possibly this could fairly quickly become an small 2 den & 2 bedroom home with some renovations Bunker/Office Shed:-The bunker/office shed (brown in colour) is insulated to keep the heat in during the colder seasons-there is also an additional tool shed which is also on the property (fairly new)-the building. Possibly if some added 10k -15k in renovations and a bit of work to upgrade on the old school housebuilding - *For Additional Property Details Click The Brochure Icon Below* (id:59911)
Ici Source Real Asset Services Inc.
2912 - 38 Gandhi Lane
Markham, Ontario
Own a stunning 835 sq. ft. corner condo in Markham Commerce Valley! This 2-bed, 2-bath gem features northwest views, tons of sunlight, unobstructed view, and a modern kitchen with granite counters, stainless steel appliances, and ample storage. Enjoy 9 ft. ceilings, laminate floors, a master with 3-piece ensuite, walk-in closet, and a balcony off the living room. Includes EV charger parking, locker, and low maintenance fees with Times Property Management. Amazing amenities: gym, indoor pool, party room, ping pong, billiards, library, kids room, and rooftop terrace. Steps to top schools: Doncrest Public School, Thornlea Secondary School, First Markham Place, The Home Depot, Best Buy, Canadian Tire, T&T, No Frills, Loblaws, restaurants, and Hwys 407/404. Don't miss this prime urban oasis act now! (id:59911)
Homelife New World Realty Inc.
550 North Service Road Unit# 1001
Grimsby, Ontario
Welcome to this beautifully updated condo offering nearly 1,000 sq ft of stylish interior living and an additional 322 sq ft of outdoor space spread across two private balconies—each offering its own unique view. This sun-filled, carpet-free home boasts floor-to-ceiling windows in the living area and both bedrooms, flooding the space with natural light and showcasing picturesque views from every corner. Freshly painted throughout, the open concept layout includes a stunning well-equipped kitchen with large island doubling up as the Breakfast Bar, Stainless Steel appliances and Double sinks. Walk out form the Living area to the private Balcony to enjoy sweeping views of Niagara Escarpment or enjoy stunning Lake views from the 2nd balcony accessible from the Primary Bedroom. Two spacious bedrooms, both featuring walk-in closets, and two full bathrooms for added comfort and functionality. Maintenance fee conveniently covers heating, cooling, and water, and the unit comes with one underground parking spot and a locker for extra storage. The building is packed with upscale amenities, including a landscaped rooftop terrace, sleek games rooms, a fully-equipped gym and yoga studio, boardroom, bike storage, and ample visitor parking. Located in a vibrant, commuter-friendly neighborhood with quick access to the QEW and just minutes drive from Costco, Walmart, Metro & more. You're also steps from the Lake, scenic trails, charming local shops, Niagara wineries and great restaurants—everything you need for a relaxed yet connected lifestyle. (id:59911)
Exp Realty
550 North Service Road Unit# 807
Grimsby, Ontario
Step into this beautifully updated condo offering nearly 850 sq ft of stylish interior living plus a generous 207 sq ft balcony. Bright and airy with floor-to-ceiling windows throughout, this sun-filled, carpet-free unit delivers natural light and stunning views from every room. Freshly painted and thoughtfully designed, the open-concept layout includes a modern kitchen with a large island, stainless steel appliances, and sleek cabinetry—perfect for entertaining. Enjoy breathtaking Lake views from the living area or step out onto your private balcony to unwind. The spacious primary bedroom features a walk-in closet and a 4-piece Ensuite, while the spacious second bedroom offers a large closet, providing ample space for a small family to enjoy. Maintenance fees include heating, cooling, and water. One underground parking spot and a storage locker are also included. Residents enjoy access to premium amenities like a rooftop terrace, gym, yoga studio, games room, boardroom, bike storage, and visitor parking. Ideally located near the QEW, and just minutes to Costco, Walmart, Metro, waterfront trails, shops, wineries, and more. Live connected to nature and convenience. (id:59911)
Exp Realty
24 Todd Road
Ajax, Ontario
Beautiful & Spacious Home Backing Onto Park! The Bright 2500 sf home sits on a desirable corner lot in the heart of Ajax. The bright, open layout includes a separate dining room with a bay window and Gorgeous family room with vaulted ceilings and Gas fireplace. The oversized primary suite W/Ensuite Bath & 2 Separate Closets (Walk-In + Double). Hardwood floor through out Main & 2nd. The skylight on 2nd floor provides ample light and bright. Finished Basement With separate entrance, W/4 Pc Bath. Professionally Landscaped, Fully Fenced Backyard Backing Onto Forest Ridge Park. Walking distance to Primary and secondary schools, parks, shopping, and transit, this home is a rare find. (id:59911)
Homelife Landmark Realty Inc.
22 Bostock Drive
Georgina, Ontario
Beautifully Upgraded, All Brick Home With Over $150K In Professional Renovations, Offering The Best In Modern Design & Comfort. Brand New Kitchen, Brand New Washrooms, All New Appliances, Newly Finished Basement, & More. Bright & Spacious Interior Featuring Over 2,800 Sq/Ft of Functional Living Space, Large Ceramic Tiles With Custom Vents, 9' Foot Ceilings, & New: Flooring, Lighting, & Zebra Window Covers Throughout. The Stunning, All-New Gourmet Kitchen Features New Premium Cabinetry, New Stainless Steel Appliances, New Waterfall Quartz Countertops with Matching Backsplash & an Open Breakfast Area That Overlooks The Backyard Patio. Both The Living Room & Basement are Perfect For Entertaining, with an Elegant Stone Feature Wall with Large Slab Ceramic Tiles & an Electric Fireplace. All New Modern Oak Stairs with Matching Posts, Iron Spindles & Hardware. 4 Spacious Bedrooms, Including Double Doors That Lead into an Oversized Master Bedroom with a 4-Piece Ensuite & Walk-In Closet. Conveniently Located 2nd Floor Laundry Room with Brand New Samsung Washer & Dryer. The Newly Finished Basement Features a Large Guest Bedroom, an Additional Family Area, & a Full Washroom with Glass Shower. Outside, The Wide Front Porch Overlooks The Welcoming, Professionally Landscaped Interlocking Stones, New Exterior Lighting & Ample Parking For Up To 6 Vehicles. Sought-After, Safe, & Quiet Family Neighbourhood Located Across CGS Park with a Playground & Kids Splash Pad. Minutes to HWY 404, Lake Simcoe, Schools, All New Community Centre, Shopping & More. See Feature Sheet For Full List of Upgrades. (id:59911)
RE/MAX One Realty
56 Sadot Court
Vaughan, Ontario
Freshly painted. About 3670 S.F. Plus Prof Finished Full Size W/O Basement. Absolutely Gorgeous & Best Value For The Large 5Brs, 5Baths Home In Thornhill! Quality Upgraded From Top To Bottom! Rare Found Ravine Setting! Stunning 2 Storey Foyer W/Floor To Ceiling Window! South Facing Sun filled! Stained Oak Circular Staircase! Granite Counter Top W/Breakfast Bar! Custom Marble Splash! Designer's Paint Throughout! Elegant Decor! Main Floor Private Library best choice for Work from Home! **EXTRAS** Separate entrance suite. Walk-out Basement Has A Large Rec Room, Newer Kitchen Cabinets, Wet Bar And One Bedroom Suite. Huge Wooden Deck! professional front and back landscaping . interlock(2018). (id:59911)
Real One Realty Inc.
69 Victoria Park Avenue
Toronto, Ontario
Welcome to Victoria Park! Step into this solid stone and brick home that has been lovingly updated top to bottom. True character and craftsmanship meets modern comfort and convenience. This family home is perched on high and set back far from the street for ultimate privacy. In the best location in the Beach , on the quiet stretch of Victoria Park, and in the coveted Courcelette school district. Approx. 3,500 sqft of total finished living space (incl. basement), thoughtfully updated, this home has everything. Large principal rooms, a Victorian gas fireplace in the living room invites you in, surrounded by incredible detail everywhere you look in the home. The kitchen features custom cabinets, top of the line stainless steel and integrated appliances, granite and quartz countertops, an island, ample storage, a built-in cushioned bench seat in the breakfast nook, and main floor powder room. The formal dining room has seating for 10 and perfect for entertaining. The second floor features generous bedrooms with motorized window coverings, walk-in closets, high quality fixtures and designer finishes. The office is tucked away and overlooks the serene backyard. The top floor retreat features even more bedrooms, one is currently set up as a family room and flex space, and another full bathroom with a clawfoot tub and shower combination. The basement is equipped with a recreation room with heated floors that is large enough for multi-purpose use and includes a 3 piece bathroom. Separate laundry room with side by side front loading washer and dryer, laundry tub and lots of storage space add to the functional elements of the home. The expansive lot has been professionally landscaped and thoughtfully planted, is surrounded by trees, and is incredibly private. Steps to the waterfront, parks, transit lines, retail and restaurants on Queen St and Kingston Rd, an absolutely exceptional home in an amazing location. (id:59911)
Realty One Group Flagship
24 Vickery Street
Whitby, Ontario
Stunning 2-year-new detached home with no sidewalk, located on a quiet, family-friendly street in the prestigious North Whitby community. This elegant and spacious residence features 9-ft ceilings on both the main and upper floors, 4 large bedrooms, 4 bathrooms, and a bright look-out basement with a separate entrance and cold room - offering excellent potential for an in-law suite or future rental income. The main floor showcases rich hardwood flooring throughout, a seamless open-concept layout, and a cozy family room with an electric fireplace. The modern eat-in kitchen is equipped with a centre island, granite countertops, upgraded backsplash, and stainless steel appliances. The breakfast area opens to a Juliet balcony overlooking the fenced backyard - an ideal space to build your dream deck. Upgraded hardwood stairs with sleek iron pickets and rails lead to the upper level, where the airy feel continues with 9-ft ceilings and hardwood flooring in the hallway. The primary bedroom impresses with a 10-ft tray ceiling, a luxurious 5-piece ensuite featuring a stand-alone soaker tub, glass shower, double sinks, and walk-in closet. One secondary bedroom includes its own 4-piece ensuite and walk-in closet, while the other two bedrooms are connected by a Jack & Jill bathroom - perfect for growing families. Additional conveniences include a second-floor laundry room and no sidewalk, allowing for parking up to 4 cars on the driveway. Ideally located just steps from scenic parks, trails, Heber Down Conservation Area, tennis/pickleball courts, soccer fields, and the luxurious Thermëa Spa Village, and close to top-rated schools, shopping centres, and major highways (412, 401, 407), as well as the Whitby GO Station. This home perfectly blends comfort, style, and an unbeatable location - an absolute must-see! (id:59911)
Forest Hill Real Estate Inc.
A4 - 98 Leuty Avenue
Toronto, Ontario
Location, Second to None! Situated on The Corner of Leuty and Queen East. Spacious 1 bedroom apartment located steps from the beach, around the corner from all amenities and public transit. Featuring a functional kitchen, the open concept living/dining room. Large bedroom with full sized window. 3 piece bathroom with tub and shower. This unit is on the ground floor of a quiet, well-run building surrounded by greenery and nature. (id:59911)
Sutton Group Realty Systems Inc.
1778 White Cedar Drive
Pickering, Ontario
Welcome to this beautifully crafted two-story Coughlan brick home, nestled in the desireable Altona Forest neighborhood. This home boasts a thoughtfully designed main floor layout featuring a formal dining room, a seperate living room, and an open concept family room centered around a charming gas fireplace - perfect for cozy nights. The fully upgraded kitchen is a chef's dream, complete with elegant granite countertops and center island and includes all appliances. The main floor impresses with soaring nine foot ceilings and rich hardwood floors, which continue throughout the home. Upstairs, the eight foot ceilings add to the airy, open feel. The primary bedroom offers peaceful retreat with a walk-in closet and a four piece ensuite. Two additional bedrooms feature generous closet space; and there is also an open concept media room. Enjoy the outdoors with a spacious deck and a large gazebo, plus a gas outlet for barbequing on those perfect summer evenings. Fully landscaped front and back with interlocking walkways. Laundry room features a walk-out to the garage. Location is walking distance to the schools and easy access to the 401 and 407 highways. This home blends comfort, style and functionality in one perfect package. (id:59911)
Real Estate Homeward
116 Lamoreaux Drive
Toronto, Ontario
*Whole House For Rental* Very Well Maintained And just Renovated.Bright, Gorgeous new Kitchen And Washrooms and painted whole room. Enclosed Front Porch. Very Functional Layout.Covered Porch At Entrance Patio. Finished Basement With 1 BedroomBdr, Kitchen And Washroom. Next To Parks, Walking Distance To School, Hospital, And Supermarket. Ttc, easy access To 401/404. (id:59911)
Homelife Landmark Realty Inc.
1015 - 38 Elm Street
Toronto, Ontario
Luxurious Condo in Minto Plaza in the Heart of Downtown. Large Picasso 809 Sq.Ft. Freshly painted with new floors just for you! Impressive unobstructed view of the Toronto skyline and CN Tower and lots of sun. New appliances(fridge, washer/dryer), Parking & locker. All utilities included in the maintenance fees (heat, hydro, water). High speed internet fiber in the building.Move-in ready, large closets, in-suite large bathroom with Jacuzzi Soaker Tub and separate shower, large open space for dining & entertaining. Concierge & 24-hour security, recreation room, indoor swimming pool, whirlpool, gym and sauna.Walk to U of T, TMU, EatonCentre, Yonge/Dundas Square, TTC, hospital, Financial District, the PATH, shops, entertainment district. (Please note: photos are virtually staged) (id:59911)
Coldwell Banker The Real Estate Centre
1915 - 25 Greenview Avenue
Toronto, Ontario
** Freshly Painted! ** Professionally Cleaned! ** Move In Ready! **Presenting A Premium 1-Bedroom + Den Suite On A High Floor At Meridian II Condo, Offering Unobstructed West-Facing Views Of The City Skyline. This Highly Sought-After Layout Features An Open-Concept Living And Dining Area, A Modern Kitchen With Granite Countertops, And A Versatile Den That Can Serve As A Second Bedroom Or Home Office. The Spacious Primary Bedroom Includes A Huge Double Door Closet For Ample Storage. Residents Enjoy Luxurious Amenities Such As An Indoor Pool, Sauna, Fitness Center, Virtual Golf, Billiard Room, And 24-Hour Concierge Service. Conveniently Located Steps From Finch Subway Station, GO Bus Station, And Viva Transit, With Shopping, Diverse Dining Options, And Vibrant Nightlife Nearby. Experience the best of urban living in this exceptional suite (id:59911)
RE/MAX Realtron Jim Mo Realty
2611 - 56 Forest Manor Road
Toronto, Ontario
Stylish and sun-filled 1-bed-plus-flex, 2-bath suite at Don Mills & Sheppard offers a smart, spacious layout with a true den that easily doubles as a second bedroom, flowing into an oversized balcony with sweeping, unobstructed views; just steps from Fairview Mall, subway/TTC, and the community centre, and mere seconds to Hwy 401 and the DVP/404, the building pampers residents with a Scandinavian-inspired spa, fully equipped gym, expansive party room, and a host of other coveted amenities everything you need for effortless, connected living in one unbeatable location. (id:59911)
Right At Home Realty
120 3rd Avenue Sw
Arran-Elderslie, Ontario
Welcome to Chesley, Arran Elsderlie-heart of Bruce County. This home is the ideal family home. It features 4 good size bedrooms, 2 bathrooms-one on the main level and one on the 2nd level, laminated and vinyl flooring throughout, except for the comfort of a carpeted staircase to 3 bedrooms and a large 4 pc bathroom. Upstairs you will see a gorgeous built in blanket box, for extra space under the window, along with a large closet for storage. The home has a large kitchen (with appliances included) and large living room (includes a 75" tv) to entertain family and friends. There is a room off the kitchen that can be used as a playroom, den, office or bedroom. Upon your entrance, you will see a deep closet for your outdoor wear. The mudroom and laundry room (washer/dryer included-6mths old) are in the back of the home with a 2pc bathroom and 2 doors to go outside. The basement stairs are also in the back room with easy access and storage space. There are 2 small chest freezers and some shelving included that are in the basement. The backyard is fully fenced with a playcentre, enclosed hot tub cover, hot tub and dog house included for your enjoyable evenings. Roof was replaced in July 2016. Shed is 10' x 14'. Let's not forget the Town of Chesley has snowmobile trails, walking trails, rivers, swimming pool, park, hockey arena, curling arena, soccer, baseball, playground and water park and a hospital. Book your appointment to see your future home. (id:59911)
Exp Realty
406 - 25 Kay Crescent
Guelph, Ontario
This upgraded condo with endless smart home features has been tastefully decorated to allow you to move in and relax! The 893 sq. ft. suite boasts modern, professional finishes throughout, including high-grade, durable vinyl flooring and elegant quartz countertops. The stylish features include a kitchen island, two full bathrooms, recently upgraded cabinetry, mirror-finish closet doors, custom closet storage systems and even a custom barn door in primary suite to allow more space in the bathroom. Enjoy the modern conveniences of smart home features like a newer smart home Maytag washer and dryer, a Nest smart thermostat, a front door home smart lock, bathroom mirrors equipped with bluetooth speakers, upgraded electrical with USB ports throughout and upgraded lighting fixtures. The balcony overlooks green space offering a peaceful and private view. Located on the top floor, you wont have to worry about noisy neighbours above.The large party room at 25 Kay is perfect for hosting events, providing ample space for gatherings. Additionally, this unit comes with one owned underground parking spot, and there is an opportunity to rent an additional spot if needed. A large storage locker downstairs, along with optional bike storage in a separate room, completes this exceptional suite. All of this, located in the heart of South Guelph! (id:59911)
Coldwell Banker Neumann Real Estate
135 Scotia Drive
Meaford, Ontario
Remarkable building lot on a highly desirable street with views of Georgian Bay. Get excited with visions of your dream home situated on a half acre lot in a great neighbourhood just outside of urban Meaford. Services available include natural gas, hydro and municipal water. A short ride to many area ammenities and 20 minutes to the slopes at Blue Mountain. (id:59911)
Royal LePage Locations North
36 Cayley Street
Dundas, Ontario
Located just steps from the heart of Downtown Dundas and the picturesque Dundas Driving Park, this extraordinary Iconic residence offers a rare blend of timeless elegance, modern comfort, and an unbeatable setting. Set against the backdrop of expansive escarpment views and surrounded by top-rated schools, boutique shops, and endless conservation trails, the location alone is exceptional. Inside, the home spans six bedrooms and six bathrooms, featuring grand principal rooms and a magnificent ballroom with soaring 20-foot ceilings—ideal for both refined entertaining and everyday luxury. A traditional library adds warmth and old-world character, while sun-drenched bedrooms and spacious gathering spaces provide comfort and versatility throughout. The complete in-law suite and attached four-car garage ensure functionality for multigenerational living or guests. Step outside to a resort-style backyard oasis featuring a sparkling pool, custom pergola, and a fully equipped outdoor kitchen—perfect for entertaining under the canopy of mature trees. This is a rare opportunity to own one of Dundas' landmark residences, where prestige, privacy, and proximity converge. (id:59911)
Judy Marsales Real Estate Ltd.
4 Eastern Avenue
Brampton, Ontario
Welcome to 4 Eastern Ave in the sought after rarely offered Queen Corridor. This 2 storey home currently leased out as two units has shown pride of ownership for nearly 40 years. Fantastic tenants that would love to stay. This home along with 34 Trueman and 36 Trueman can be purchased together giving a large portion of property on the corner directly across from the hospital. Great opportunity to bank some property while keeping great tenants. (id:59911)
RE/MAX All-Stars Realty Inc.
