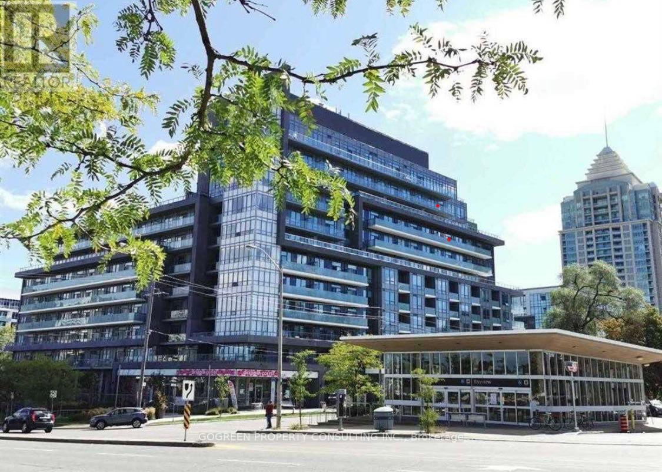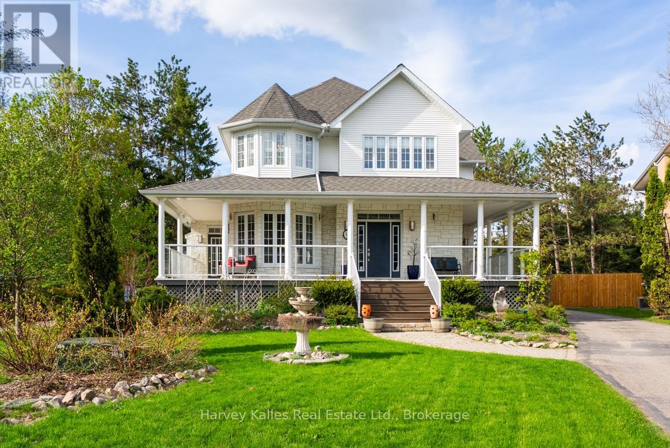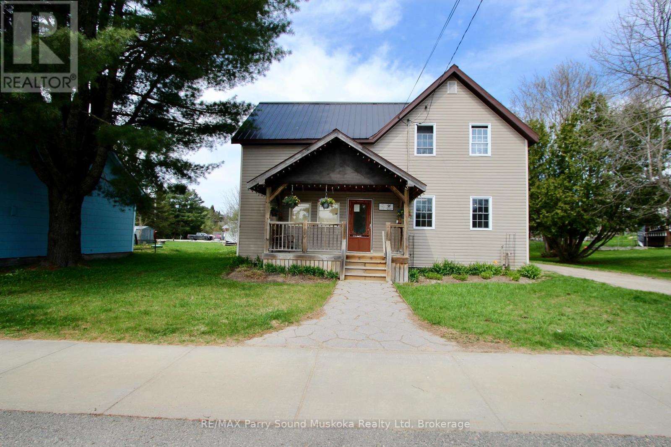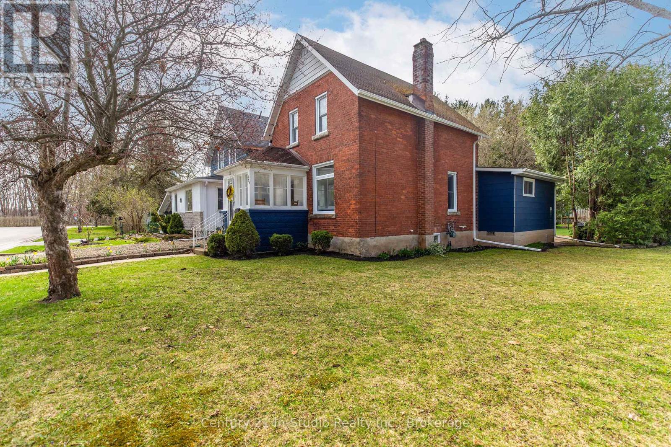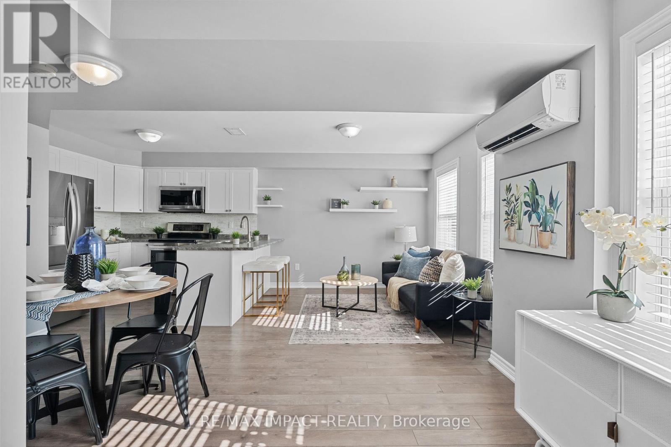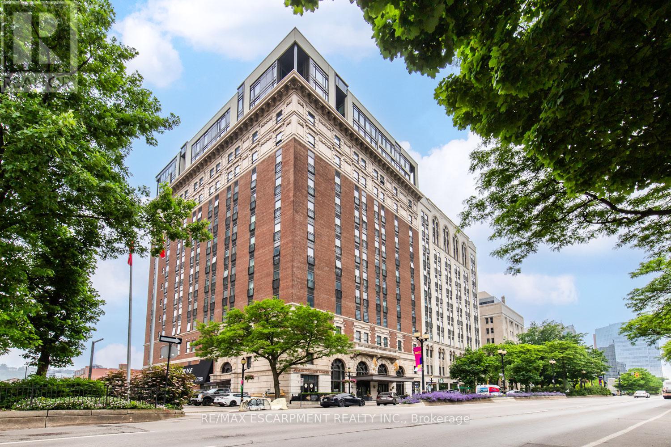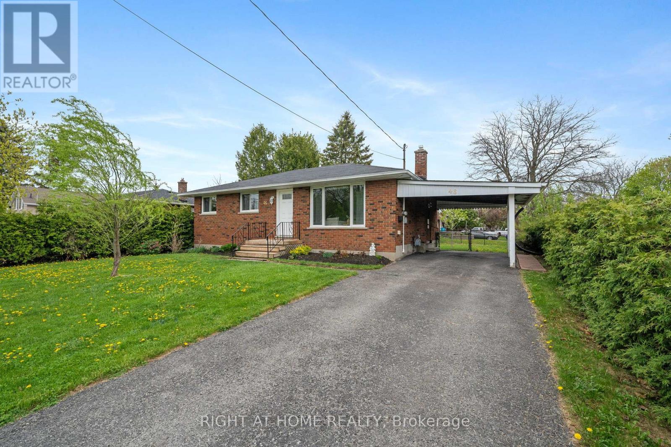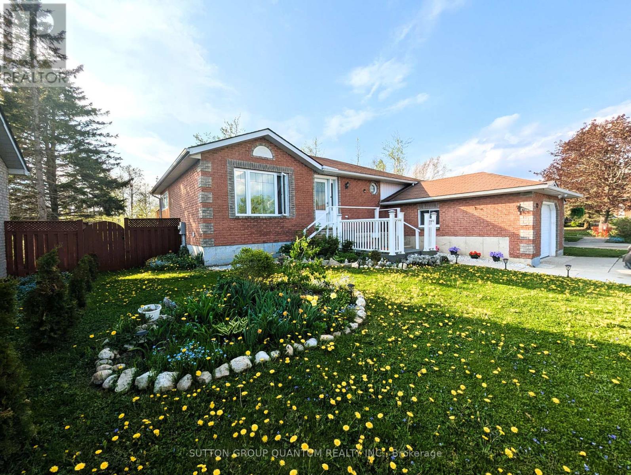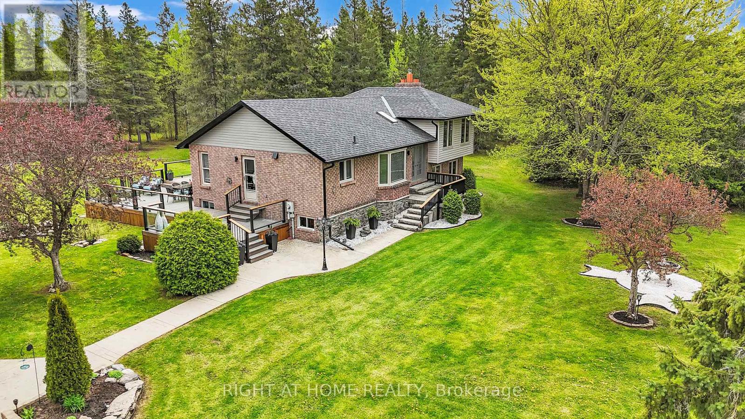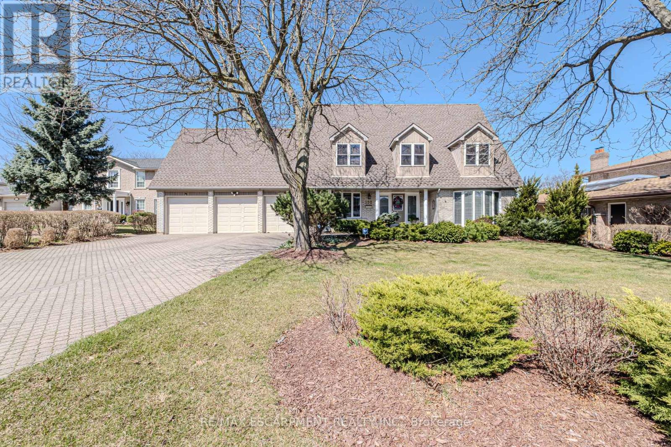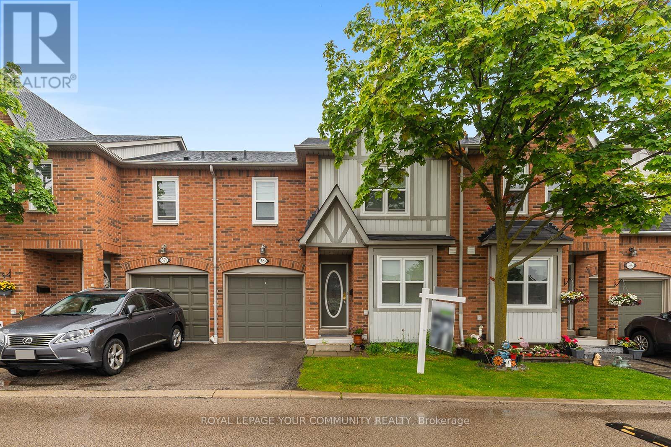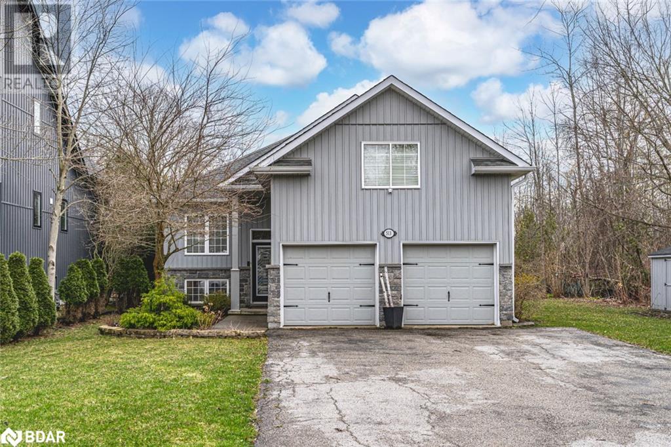Lph28 - 21 Nelson Street
Toronto, Ontario
Luxury 2-Storey Loft in Prime Downtown Location. Live in the heart of the city in this sun-drenched loft with 19' ceilings, floor-to-ceiling windows, and sweeping south-facing views of the CN Tower and downtown skyline. Freshly painted in modern neutrals, the open-concept layout blends elegance with functionality, featuring: Chefs kitchen with stainless steel appliances, granite counters & glass backsplash Espresso hardwood floors & sleek plaster ceilings. Spacious loft bedroom with walk-in closet & 4-pc ensuite. 2 Chic Carerra Marbled Bathrooms. 1st floor powder room. Private balcony, perfect for morning coffee or evening sunsets. In-suite laundry & smart storage solutions (under-stair space + locker). Building Perks: Rooftop retreat with cabanas, fire pits & plunge pool City-view lounge, fitness center, sauna & steam room Concierge services. Walk everywhere, steps to subway, dining, shopping, entertainment & the Financial District. A rare blend of luxury, location & lifestyle! Kitchenaid Stove, Fridge, Dishwasher, Microwave. Stacked Washer/Dryer, Window Coverings, Light Fixtures. (id:59911)
Homelife Landmark Realty Inc.
3915 - 8 Wellesley Street W
Toronto, Ontario
Location, Location! Welcome To 8 Wellesley Condos In The Heart Of Downtown Toronto. South-Facing Higher Floor Bright & Spacious Studio Unit With One Locker. Laminate Flooring And Smooth Ceiling Throughout. Modern Kitchen With B/I Appliances, Backsplash And Under Cabinet Lighting. Close To Subway Station, U Of T, Toronto Metropolitan University, Restaurants, Yorkville Shopping, Financial District.... (id:59911)
Homelife New World Realty Inc.
313 - 7 Kenaston Gardens
Toronto, Ontario
Boutique condo at Baview & Sheppard. 1+1 large den , 630 Sf, West exposure overlooking a park, very quiet ,a lot of sunlight , open concept , 9' ceiling. Bayview subway station at door step, direct access to the Bayview-Village shopping centre, Loblaws, and restaurants, YMCA. (id:59911)
Gogreen Property Consulting Inc.
821 - 7 Kenaston Gardens
Toronto, Ontario
Bayview Village Prime Location. 1+1, 603Sf, 9' Ceiling, South Exposure, Spacious & Bright, Open Concept, Modern Kitchen, Granite Countertop, Large Balcony. Laminate Thru, Practical Layout. Den Can Be Used As 2nd Br. Large Bathroom. Subway Station At Doorstep.Shopping Mall Just Across The Street. Mins To Hwy401. 24Hr Concierge. (id:59911)
Gogreen Property Consulting Inc.
9 Melane Court
Bracebridge, Ontario
Extraordinary, postcard perfect curb appeal at this sophisticated and stunning 4-6 bedroom, 5 bathroom, 2 storey home, serving up exciting and sleek architectural details, with an invigorating layout, comfortable for just a couple, yet with a family friendly spirit. Over 5,100 sq. ft. of beautifully flowing living space. Exquisitely positioned, in-town, on full municipal services, within walking distance of amenities, yet exclusively nestled on a quiet and secluded true 'cul-de-sac'. Melane Court is unquestionably one of Bracebridge's finest addresses. Built in 2002 and originally owned by the builder, the home stands proudly with a beautiful wrap-around covered southwest facing porch, with a cleverly tucked away attached 4-car garage along the side with paved drive, ample parking, on a large 1/2 acre lot with fully fenced garden oasis back yard. Inside, a dramatic 2-storey foyer beckons with its curved staircase. The main floor features a solar southerly office/den, hardwood floors, formal living room, dining room, eat-in kitchen, and separate family room. Plus a handy mudroom, powder room, and MF laundry room. Upper level presents 3 sizeable bedrooms plus a loft, one with an ensuite privilege, one fully ensuited, plus the 1,100+ sq. ft. primary wing featuring a private den/T.V. room, walk-in closet, ensuite with soaker tub, sauna, studio, and walk-out to deck. Finished lower level is a flexible space with access from the garage, 3 pc. bath, ample storage, bedroom, gymnasium, and rec. room. Potential to create a nanny's suite with the basement. 10 kW back-up generator, central air, forced air gas heat, multiple fireplaces. Newly resurfaced back deck and large patio area with custom greenhouse, and separate gazebo enliven outdoor living. An executive family home in a neighbourhood where very, very rarely is anything offered for sale. This is a truly exemplary offering exuding so much warmth and charm, with features and facets everyone desires. (id:59911)
Harvey Kalles Real Estate Ltd.
4249 Highway 520 Highway
Magnetawan, Ontario
This fully renovated commercial building offers exceptional versatility and value in the vibrant village of Magnetawan. Featuring two commercial units on the main level and a beautifully updated two-bedroom apartment above, this property is ideal for entrepreneurs, investors, or those seeking a live/work lifestyle.Over the past 14 years, the entire building has been thoughtfully redone windows, insulation, roof, siding, wiring leaving nothing to do but move in and enjoy. Located on the main street/highway with excellent visibility and foot traffic, it's perfectly positioned to serve both local residents and visitors alike.Magnetawan is a thriving four-season community nestled on a five-lake chain, known for its charming village feel, park with sandy beach, bustling farmers market, and active community center. Whether you're looking to expand your business, generate rental income, or put down roots in a welcoming small-town setting, this property offers a rare and rewarding opportunity. (id:59911)
RE/MAX Parry Sound Muskoka Realty Ltd
439 7th Street W
Owen Sound, Ontario
Welcome to 439 7th Street West a charming, well-maintained home in one of Owen Sounds most desirable and family-friendly neighbourhoods. With mature trees, a spacious yard, and great outdoor living space, this property offers the perfect blend of comfort, functionality, and character. Inside, you'll find a bright and inviting layout that has been lovingly cared for. The front 3-season porch is the perfect spot for morning coffee while enjoying the quiet street. Step into a spacious living room, dining area, and additional sitting space that flows beautifully and offers room to relax and gather.Upstairs features three bedrooms and a well-appointed 4-piece bathroom with a deep soaker tub. On the main floor, the kitchen and den area is the heart of the home. With wood cabinetry, hardwood floors, and an eat-in kitchen, this space is both warm and functional. The adjacent den makes a perfect playroom, office, or potential guest bedroom offering flexibility and separation from the main living areas. A 2-piece bathroom and laundry are conveniently located on this level.This home has seen thoughtful updates including new furnaces installed in 2018, updated windows that tilt in for easy cleaning, and all five appliances replaced in the last five years. Natural light fills the home throughout the day, creating a cozy and welcoming feel. Outside, you'll love the private backyard space, perfect for BBQs and outdoor living from spring to fall. The huge side yard adds even more room for kids to play, gardening, or relaxing under the mature trees plenty of space to enjoy the outdoors. If you've been looking for a move-in-ready home in a peaceful setting, with space to grow and a great neighbourhood feel, 439 7th Street West could be the one. Book your showing today! (id:59911)
Century 21 In-Studio Realty Inc.
152 York Street
St. Catharines, Ontario
Welcome to 152 York Street, a beautifully Custom rebuilt legal duplex in the heart of St.Catharines — a true turn-key investment with excellent rental income and minimal exterior maintenance. This exceptionally well-maintained up/down duplex features separate hydro meters, two full units, and extensive custom renovations completed with proper city permits and full inspections throughout. The home was completely reconstructed from the ground up (keeping only the roof and exterior walls). Everything inside is new or upgraded, including plumbing, electrical, HVAC systems, stucco exterior, foundation repairs, and high-quality windows and doors throughout. The home is bright and spacious, featuring abundant natural light, including a sliding door with electric German roller blinds and a massive front window. The main unit includes 2 full bedrooms, 2 full bathrooms (one with a jacuzzi tub), and a fully finished basement with an additional bedroom, and ample storage. You'll love the custom-designed kitchen with high-end finishes, including black granite counters and efficient LED spot lighting throughout. Flooring includes large modern tiles and warm wood finishes, all enhanced by wide baseboards and attention to detail. The upper unit offers 3 spacious rooms, a large kitchen/breakfast area, and a full bathroom. Currently, all rooms are rented at $650/month each (all-inclusive) to long-term tenants who appreciate the quiet, central location. Additional features include: Two-car parking, New roof (2023), New furnace & A/C (2024), New eavestroughs (2023), Code-compliant fire separation & soundproofing between units. This beautiful home Located in a quiet, family-friendly neighbourhood, just minutes from the highway, downtown, parks, shopping, and transit. Whether you're an investor or looking to live in one unit and rent out the other, this custom duplex is a rare find you won’t want to miss.Come see it in person—you won’t regret it! (id:59911)
RE/MAX Escarpment Realty Inc.
417 Island 38
Havelock-Belmont-Methuen, Ontario
LAKE KASSHABOG - Discover the perfect blend of privacy and serenity at this idyllic island cottage on the coveted shores of Lake Kasshabog. With 233 feet of pristine, sandy shoreline and no neighbors in sight, this property offers the ultimate escape for those seeking peace and relaxation.The cozy cottage features two bedrooms, one bathroom, and a charming open-concept living and dining area, all warmed by a rustic woodstove. The heart of the cottage, however, is the sunroom. A bright, inviting space added in the early 2000s that promises endless afternoons of board games, laughter, and lasting memories. Lovingly maintained and thoughtfully updated in the 1990s, this cottage offers both comfort and character. A separate bunkie provides additional space for guests, while two storage buildings offer practical solutions for storage and lake toys. Accessible by a short boat ride from the nearest launch, this property combines seclusion with convenience. Whether you're looking to unwind or embark on summer adventures, this is your chance to own a piece of one of the Kawarthas' most desirable lakes. Offering outstanding boating, swimming & fishing, including Musky, Walley, Large And Small Mouth Bass And Perch. Don't miss out. Your perfect lakeside retreat awaits! (id:59911)
Bowes & Cocks Limited
208 - 440 Lonsberry Drive
Cobourg, Ontario
Welcome to this stylish and spacious 2-bedroom, 2-bathroom condo, perfectly situated in the highly desirable East Village neighbourhood. Just a short walk from Cobourg's robust downtown and the scenic shores of Lake Ontario, this home boasts a bright and airy atmosphere, thanks to its desirable southern exposure. The thoughtfully designed layout features an inviting main floor with an open-concept living and dining space, perfect for relaxing or entertaining. Large windows flood the space with natural light, enhancing the cozy yet modern living area. Upstairs, spacious bedrooms provide a peaceful retreat. A great opportunity to live in a wonderful neighbourhood in a truly move in ready home. (id:59911)
RE/MAX Impact Realty
203 Merritt Crescent
North Middlesex, Ontario
Welcome home to this beautiful, less than 2 year old detached home in a serene village setting, for lease In Parkhill, Middlesex. Open concept invites you into a foyer that leads into Dining & Living room with large windows & 9 high ceiling, plenty of space to work from the comfort of your own home with a separate office area, main washroom also comes with a stand-up shower, entertain family and friends in your modern upgraded kitchen with Quartz Countertop & Stainless-Steel Fridge, Stove & Dishwasher. Solid Oak staircase takes you upstairs to 4 spacious bedrooms & 4 full washrooms, Primary bedroom has an ensuite bath, separate shower & Large walk-in closet. Main floor laundry w/sink, washer & Dryer makes doing laundry a breeze. Enjoy your morning coffee in your private backyard. Large windows draw in a lot of natural light and make Work/Play more fun. Hardwood floor and Shutters throughout the house, Central A/C and side entrance to the basement. Full access to all 3 Garages and private drive. Excellent location, Only 20-25 Minutes to Downtown London & Grand Bend Beach. Close to Schools, Banks, Shopping and Much More. Basement is not included. Due to Severe Allergies, Landlord has requested, No Pets and No Smoking. (id:59911)
RE/MAX West Realty Inc.
667256 20th Side Road
Mulmur, Ontario
Welcome to this beautifully designed, custom-built Bungalow nestled on 8.68 private acres in the heart of Mulmur a rare opportunity to own a fully finished residence that effortlessly combines refined craftsmanship with the natural beauty of its surroundings. Set well back from the road for ultimate privacy, this stunning home is surrounded by mature trees and features its own network of serene trails, ideal for exploring the great outdoors year-round. Inside, you'll find an open, flowing layout with luxurious finishes throughout. The heart of the home is the gorgeous custom kitchen, designed to impress with a massive centre island perfect for hosting, gathering, and making lasting memories. Just off the triple car garage, that is fully insulated and heated you will find a spacious mudroom with built-in shelving offers the ideal drop zone for gear and outdoor essentials after enjoying Mulmur's many recreational opportunities from hiking and biking to skiing and snowshoeing. The primary bedroom offers the perfect retreat, with huge ensuite bath and walk in closet. As an added bonus, the finished basement offers even more living space with three additional bedrooms, a bathroom, huge living area, large storage space and cold cellar. This is truly the home for the pickiest of Buyers, and will surely impress! Whether you're entertaining indoors or enjoying the peace and quiet of your private forest, this home offers a lifestyle of comfort, elegance, and adventure all within easy reach of major routes for commuting or weekend escapes. Features: Custom Built in 2019, Large Covered Deck off the Back, Tons of Parking, Heated/Insulated Triple Car Garage, Fully Finished Basement w Two Additional Bedrooms, Wood Burning Fire Place in Large Great Room. (id:59911)
RE/MAX Hallmark Chay Realty
566 Cottingham Road
Kawartha Lakes, Ontario
This lovingly maintained 3-bedroom open-concept bungalow sits on a picturesque, sprawling lot surrounded by meticulously cared-for perennial and vegetable gardens. Designed with relaxation and entertainment in mind, this one-of-a-kind property is your opportunity to enjoy country living with all the comforts and space you need.The main floor offers easy living with a spacious layout, while the finished lower level features a cozy family room with a wood stove and a convenient walk-up entranceperfect for guests or extended family. Outdoors, unwind in the hot tub, or entertain at the tiki bar, which comes complete with power and running water. The property is a haven for hobbyists and professionals alike. The 24' x 30' heated mechanics shop is fully spray-foam insulated and includes radiant floor heating, metal siding, a hoist, and is powered by an outdoor wood furnace with a backup propane system ideal for year-round use. Above the garage, a self-contained suite with a separate entrance offers endless possibilities: a private office, artists studio, or even a potential rental or Airbnb. Additional features include a fire pit area with lighting, a bunkie, a lighted privy, and ample storage for four-wheelers and recreational gear. Whether you're looking for a peaceful family retreat, a work-from-home escape, or a versatile country property, 566 Cottingham Road is the perfect place to call home. (id:59911)
RE/MAX Rouge River Realty Ltd.
1003 - 112 King Street
Hamilton, Ontario
Stunning 1 bed 1 bath condo in the Historic Residences of The Royal Connaught. This spacious unit features an open concept layout with juliette balconies in both your bedroom and living room that overlook the heart of Downtown Hamilton, stainless steel kitchen appliances, granite countertops & undermount sink in both the kitchen & bathroom, walk-in closet in the bedroom, vinyl plank flooring, potlights throughout, in-suite laundry, 1 parking spot & 1 locker. The building gives you access to 24 hour security, theatre room, gym, rooftop deck/garden & more! This ideal location gives you quick access to shops, highly rated restaurants, GO Station, Gore Park, the Art Gallery of Hamilton, quick public transit and more. (id:59911)
RE/MAX Escarpment Realty Inc.
198 Duke Street
Hamilton, Ontario
Welcome to 198 Duke Street!This gorgeous1.5-storey century-home gleams with charm while situated in the prominent Durand neighbourhood.Its a truly unique turn-key-offering, featuring a humongous lush backyard which makes it feel like you're at the cottage while being in the center of the city! Melding a well-crafted blend of contemporary updates and old-world character, the interior greets with chic elegant features including:exposed brick walls; high base-boards; exquisite ornate fireplace-mantle; pocket-doors; hickory & traditional oak floors. These imbuea slice of vintage class while some modish styling flows from its updates such as refinished cabinetry, stainless steel appliances, chic tile work, glass-enclosed showers, and upgraded lighting. The bright main floor boasts a living room, large dining space, bedroom with large closet, spacious kitchen with plenty of storage, full4-piece bathroom and laundry. The second floor offers another4-piece bathroom, and 2 more bedrooms which both have large closets. Accessed from the kitchen, the backyard-retreat provides tranquil bliss owingto:a stunning water feature ;spacious wooden deck&manicured landscaping with mature tree-overhang. The deepl ot is very unique in the city with:a highly desirable depth of 161; rear parking for 2 all secured by a new sliding gate& room to build a garage.This property has undergone many recent upgrades: addition of a gorgeous new backyard water-feature; full kitchen updates (refinished cabinets, tile work, and new appliances), and water line replacement; as well as updated roof & shed-shingles, full exterior painting, new shutters& porch-railings.If the yard and house don't have you sold, this property is also walkable to suburb amenities:Locke Street restaurants and boutiques;Hess Village;GO train;St. Joseph'sHospital; parks; public transit and so much more.Since this property truly has it all, its a special opportunity to make this your home sweet home! (id:59911)
Keller Williams Complete Realty
46 St George Street
Kawartha Lakes, Ontario
Welcome Home! Nestled in a sought-after East end neighbourhood, this charming all brick bungalow offers exceptional versatility and comfort for a variety of lifestyles. Beautifully maintained with upgraded electrical and pot lights, the main level features a modern kitchen complete with gas stove and glass mosaic backsplash. The bright and spacious open-concept living and dining areas allow for easy entertaining with three bedrooms and a well-appointed 4-piece bathroom rounding out the main level. Enjoy your early morning coffee in the bonus sunroom or use it to escape the bugs in the evening while enjoying a glass of wine! The fully finished lower level presents an outstanding in-law suite. Complete with a second kitchen, 3-piece bathroom, massive rec room, additional bedroom + shared laundry, an office and plenty of storage! This space would be ideal for multigenerational living or welcoming your extended family. Outdoors, you'll love the benefits of the oversized corner lot with private fenced yard, mature trees and two storage sheds. Call your fav REALTOR and come see this beauty on St.George today!! (id:59911)
Right At Home Realty
22 Wilson Crescent
Southgate, Ontario
Lovely Bright, Open & Spacious Raised Bungalow Featuring 3+2 Bedrooms, 1+1 Bathrooms; located in a quiet area of Dundalk. Large Kitchen with Hardwood Floors & Oak Cupboards. Dedicated dining area and plenty of kitchen space with a door that leads to an Glorious Sunroom recently renovated and insulated and outdoor deck with Peace & Nature Views in Your Backyard! No Neighbors' Behind. Finished Basement, Gas Fireplace For Canadian Winters, With +2 Bedrooms For Extended Or Generational Families. Convenient Walkout To Garage, Or Modify To Separate Entrance For possible In-Law Suite. New Garage door, new garage door opener. Parking For 6 Cars In The Driveway. Central Vacuum, lots of storage spaces. (id:59911)
Sutton Group Quantum Realty Inc.
119 Sturgeon Glen Road
Kawartha Lakes, Ontario
Unprecedented privacy! Step into your own slice of paradise at Paradise House! Nestled on a tranquil 2.47-acre lot steps away from the serene shores of Sturgeon Lake, this newly renovated custom-built 4 Level Side Split Bungalow invites you to indulge in luxury and tranquility like never before. As you enter the extra long driveway, be greeted by the allure of mature trees embracing the property, whispering tales of the beauty that awaits within. Step into the chef's dream kitchen, where an executive gas stove and stainless steel appliances await to elevate your culinary adventures. Gather around the expansive quartz waterfall island, basking in the breathtaking views of the lake and surrounding forest. On the main level, discover a large formal dining room, a 2nd bedroom, a 3-piece washroom, each meticulously crafted with attention to detail***see more in attachment (id:59911)
Right At Home Realty
136 Country Club Drive
Hamilton, Ontario
Welcome to 136 Country Club Drive, a timeless Cape Cod-style home where classic elegance meets modern comfort. Nestled on a beautifully landscaped lot overlooking the prestigious Glendale Golf and Country Club, this 4-bedroom, 4-bathroom gem offers the perfect blend of charm, space, and breathtaking scenery. Impeccably well-maintained and lovingly cared for, this traditional home is truly move-in ready and just waiting for the next family to make it their own. Inside, you'll find gorgeous hardwood floors throughout the main floor living areas and upstairs hallways and bedrooms, adding warmth and character to every step. The formal living and dining rooms are perfect for entertaining, while a cozy family room and a separate den provide flexible living spaceeach boasting stunning views of the expansive backyard and the beautiful golf course just beyond. The open concept layout allows for a seamless flow between living spaces while still offering plenty of room for everyone to spread out. The finished basement adds even more versatility, ready to become your home gym, media room, playroom, or guest suitewhatever your lifestyle demands. Step outside to your own private retreat, featuring a concrete pool, a power awning for shaded lounging, and plenty of space to relax or entertain -all with a backdrop of sweeping views. The triple-wide driveway and spacious 3-car garage offer ample parking for guests, toys, or extra vehicles. Dont miss this rare opportunity to own a beautifully maintained, classic home in a coveted location with unmatched backyard vistas and resort-style amenities. (id:59911)
RE/MAX Escarpment Realty Inc.
231 - 2355 Sheppard Avenue N
Toronto, Ontario
Freshly Painted, Very functional, bright and spacious two bedroom, 2 washroom townhouse in a very convenient location with close proximity to public transit, grocery stores, malls and parks. On the main floor (2nd), the living room is open concept with the dining and the kitchen with good quality laminate floors and large windows. The balcony is next to the kitchen with cozy seating area. On the 3rd floor, there are two bedrooms, both with built in closets and large windows, and can easily fit queen sized beds with a desk. The unit comes with a parking and a locker and has ensuite laundry. This unit is a must see! (id:59911)
Ipro Realty Ltd.
58b - 5865 Dalebrook Crescent
Mississauga, Ontario
Simplicity meets Luxurious Opportunity in the heart of Erin Mills, a highly desirable family-friendly neighborhood! This beautifully renovated 1,307sq.ft home offers 3 spacious bedrooms filled with natural light, 3 brand new washrooms, plus a roughed-in bathroom in the finished basement ready for your personal touch. Step inside to discover a renovated 2025 kitchen with a breakfast bar overlooking the freshly painted living area. Featuring quartz countertops, ample storage, and all-new stainless-steel appliances. Hardwood floors in the living room to add warmth and charm. The open-concept living and dining area leads to a walkout patio, perfect for entertaining and relaxation. Grow your equity surrounded by multi-million dollar homes! Low maintenance fees, private garage for convenience, steps to top-rated schools John Fraser & St. Aloysius Gonzaga. Close to major highways, shopping, GO Train, Erin Mills Town Centre, Credit Valley Hospital and scenic walk trails! (id:59911)
Royal LePage Your Community Realty
513 Mapleview Drive E
Innisfil, Ontario
STEPS TO LAKE SIMCOE IN SOUGHT-AFTER CRESCENT HARBOUR! Embrace the lifestyle you’ve been waiting for in this beautifully maintained home tucked into the peaceful Innisfil Crescent Harbour neighbourhood, just steps from Mapleview Park and the stunning Lake Simcoe waterfront. Surrounded by green space and close to hiking trails, golf courses, marinas, and beaches, this location offers the best of nature with everyday convenience just minutes away - including Friday Harbour Resort and the shops and restaurants of Innisfil Beach. Downtown Barrie and Highway 400 are just a short 20-minute drive, making commuting a breeze. Eye-catching curb appeal welcomes you with grey vertical siding, stone accents and a charming covered entry, while the attached 2-car garage with inside entry ensures functional, day-to-day ease. Inside on the main floor enjoy 9 ft ceilings, hardwood floors, a natural gas fireplace, and an open concept kitchen and dining area with granite counters and a walkout to the spacious back deck - ideal for entertaining or dining out in the fresh air. The layout offers plenty of flexibility with a generous loft, a finished basement with a large rec room, and an expansive primary suite complete with walk-in closet, 4-piece ensuite with a double vanity, and serene nature views. Recent updates include new carpet (2024), while a whole-house Generac generator adds extra peace of mind. Don’t miss your chance to call this incredible property home - where comfort, nature, and modern style come together in one unforgettable package! (id:59911)
RE/MAX Hallmark Peggy Hill Group Realty Brokerage
Upper - 1587 Bothwell Avenue
Mississauga, Ontario
Located in a beautiful upscale area within Lorne Park school disctrict . Fully renovated bright spacious UPPER Level. Welcome to this fully beautifully renovated, bright, and spacious unit located in a serene and family-friendly neighborhood. This modern home features new pot lights throughout, fresh paint, and brand-new appliances, offering both comfort and style. Property Highlights: Exclusive access to both front and back yards. Two parking spots, In-suite laundry for your convenience. Interconnected fire alarm system and fire-rated separation door for enhanced safety. Freshly updated with modern finishes and a clean, contemporary look. 60% of utilities paid by tenant. Community Features: Easy access to Clarkson GO Station, ideal for commuters. Located in a quiet, green neighborhood with nearby parks and lakefront trails, including Jack Darling Park and Rattray Marsh. Close to major grocery stores: Metro, Food Basics, Walmart, T&T, Rabba, and Iqbal Foods. Near Lorne Park Library and a variety of public and Catholic schools: Public: White Oaks Elementary, Hillcrest Middle, Lorne Park Secondary Catholic: St. Christopher Elementary, Iona Catholic Secondary. Please Note: No smoking, No pets. Tenant will be responsible for maintaining the grass care and cutting front and backyards. Snow and ice removal. This home offers the perfect blend of modern living, natural beauty, and convenient location. Ideal for respectful and responsible tenants. (id:59911)
Sutton Group - Summit Realty Inc.
Lower - 1587 Bothwell Avenue
Mississauga, Ontario
Bright & Fully Renovated Basement Apartment in a Charming Home Clarkson AreaWelcome to this beautifully renovated, spacious basement apartment located in one of Mississaugas most desirable and tranquil neighbourhoods. Perfect for professionals or a small quiet family, this inviting unit offers comfort, convenience, and privacy in a peaceful, green setting. Key Features: Private Entrance: Enjoy your own separate entrance with side access for added privacy. Modern & Stylish: Recently renovated with fresh paint, modern finishes, and elegant pot lights that brighten every corner. New Appliances: Equipped with brand-new stainless steel appliances for a contemporary and functional living space. In-Suite Laundry: Convenient washer and dryer located within the unit no shared laundry! Comfortable Living: Clean, spacious layout ideal for relaxed living. Thoughtfully designed to make the most of the space. Parking: 1 dedicated parking spot available from 9 PM to 7 AM. Utilities: Tenant to pay 40% of utilities. No Smoking & No Pets: A clean and smoke-free environment for all tenants. Backyard: Restricted access to the backyard ensures privacy for both occupants. Prime Location:Transit Access: Easy access to Clarkson GO Station for quick commutes to downtown Toronto. Schools: Excellent nearby schools including: Public: White Oaks Elementary, Hillcrest Middle, Lorne Park High School Catholic: St. Christopher Elementary, Iona Catholic Secondary Grocery & Amenities: Close to multiple grocery options like Metro, Walmart, T&T, Rabba, Food Basics, and Iqbal Foods. Nature & Recreation: Minutes to Jack Darling Park, Rattray Marsh, and the lake perfect fornature lovers. Library: Near Lorne Park Library, great for students or those who love to read. This is a fantastic opportunity to live in a quiet, family-friendly neighbourhood with all theconveniences of modern living. (id:59911)
Sutton Group - Summit Realty Inc.


