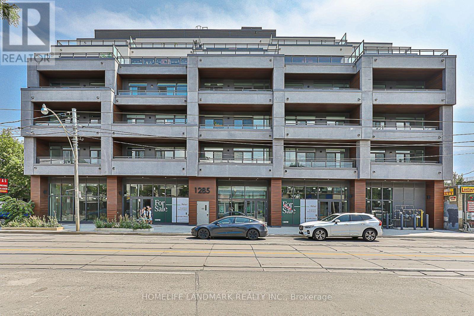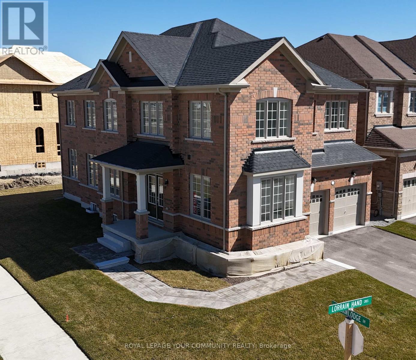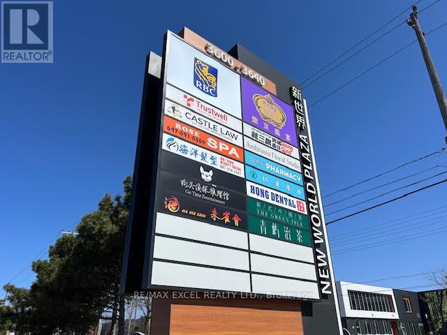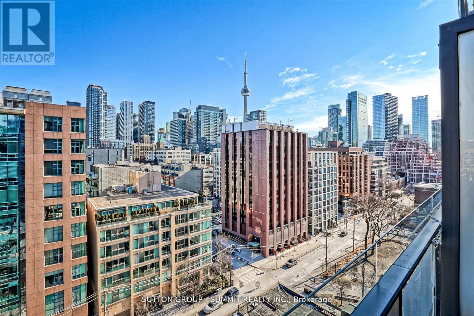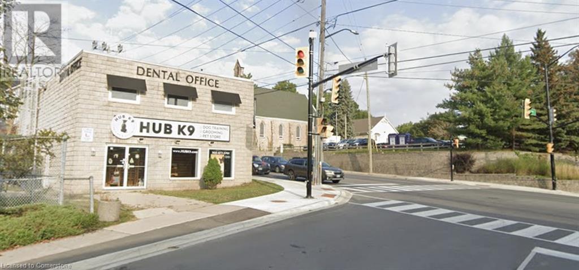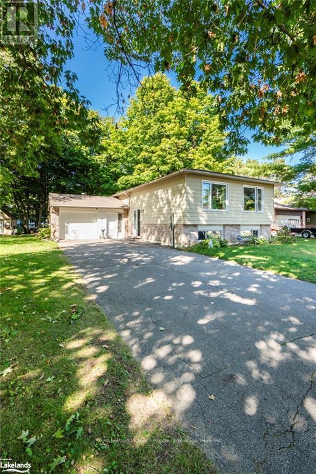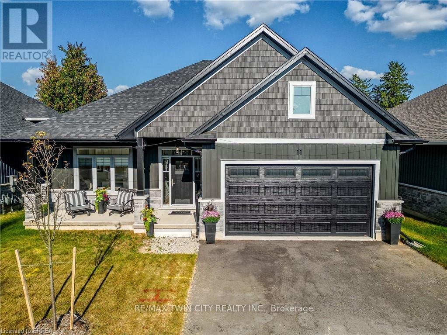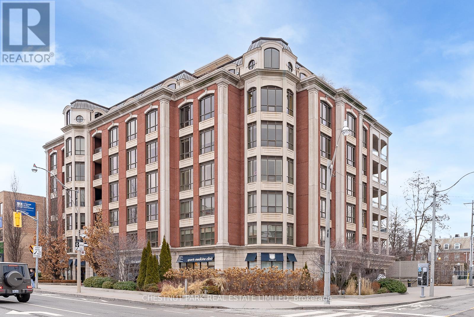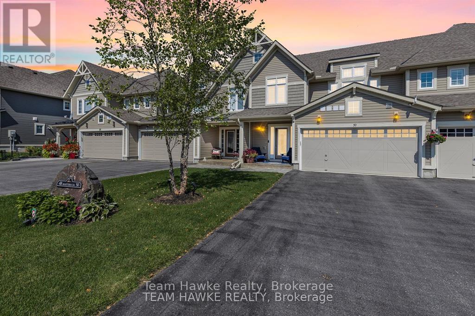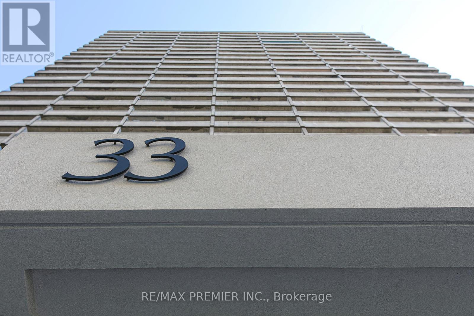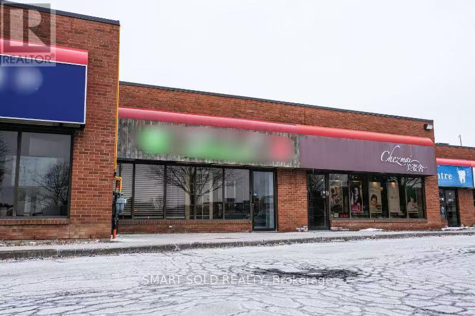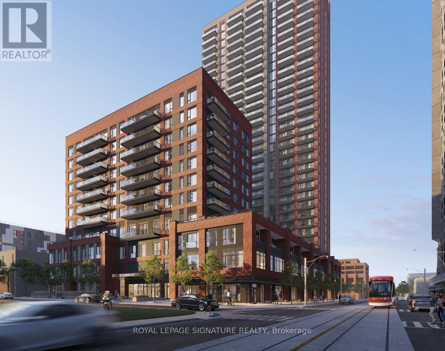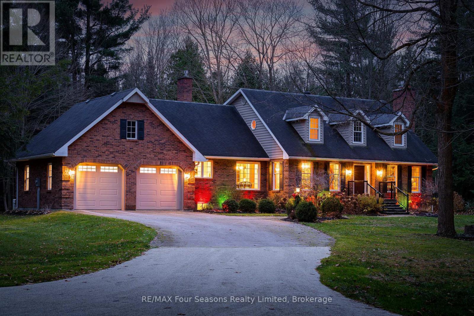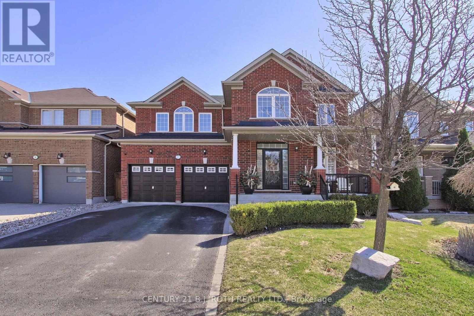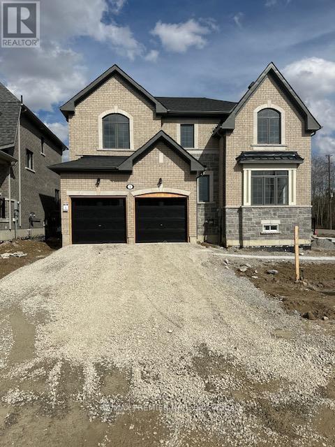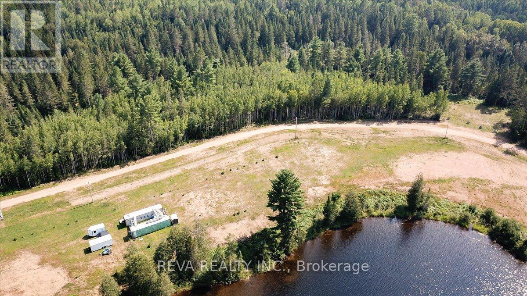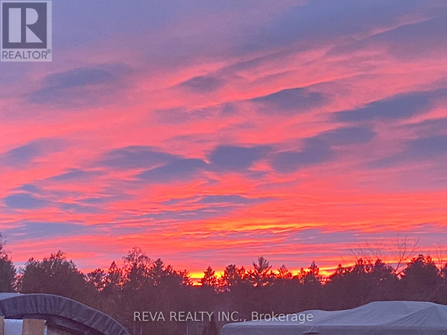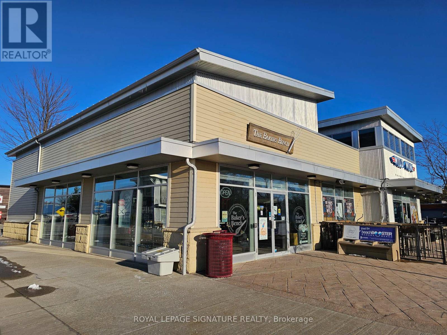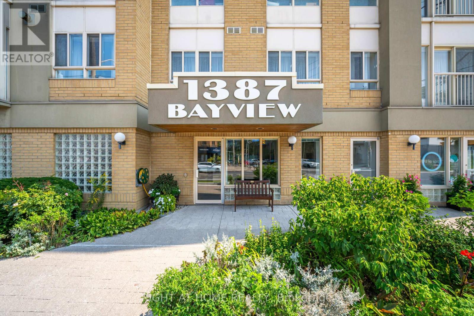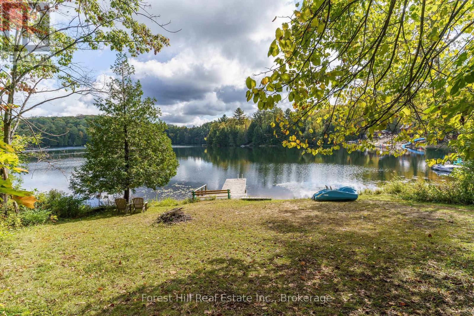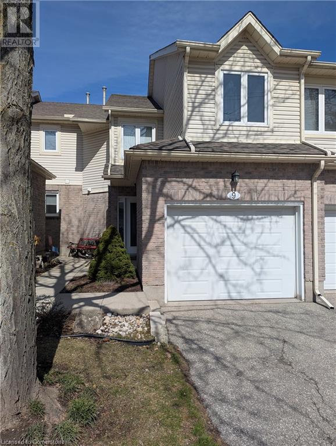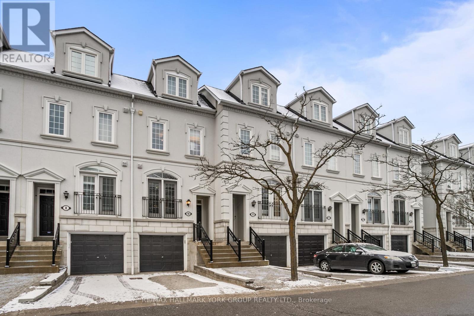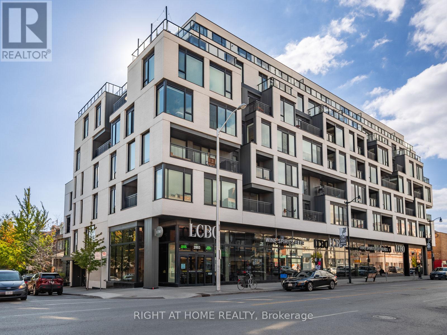501 - 1285 Queen Street E
Toronto, Ontario
Brand New Luxury Two Bedroom two Washrooms unit at Poet for Sale. Poet is a boutique condo building with 6 floors in the heart of Leslieville. The unit features Quartz countertop, Contemporary styled kitchen with paneled fridge and dishwasher and built-in cooktop and oven, Frameless glass shower door, Penny round tile for mosaic feature wall for shower. Building features fitness centre, party room, pet washing station, roof terrace with gas BBQs. Close to public transit, restaurant, beach etc. Internet included in monthly maintenance fee. **EXTRAS** existing light fixture, kitchen appliances (id:59911)
Homelife Landmark Realty Inc.
1905 - 25 Grenville Street
Toronto, Ontario
Welcome To 25 Greenville Street, Suite #1905, A Stunning One-Bedroom Condo In The Heart Of The City With Breathtaking, Unobstructed South-Facing Views. This Bright And Airy Space Features Brand-New Laminate Floors Throughout, Creating A Sleek, Modern Feel. With 8-Foot Ceilings And An Abundance Of Natural Light, The Condo Feels Open And Welcoming, Especially In The Spacious Living Room. The Living Room Is The Heart Of The Home, Its Generous Size Allows For A Flexible Layout, Perfect For Lounging, Entertaining, Or Even A Cozy Home Office Setup. With Large Floor-To-Ceiling Windows, The Room Is Bathed In Sunlight Throughout The Day, Making It Feel Expansive And Airy. Seamless Flow Into The Solarium, Which Adds Even More Space For Relaxation Or A Quiet Reading Nook. Pot Lights Above The Breakfast Bar Provide Just The Right Touch Of Warmth. The Entire Space Has Been Thoughtfully Designed To Balance Comfort And Style, With Every Detail In Mind. Updated Kitchen Featuring Stainless Steel Appliances, Granite Countertops, And Plenty Of Cupboard Space, This Kitchen Is As Beautiful As It Is Functional. A Large Pantry Cupboard Provides Plenty Of Storage, While The Breakfast Bar Adds Convenience. Just Off The Living Room, The Large Bedroom Offers A Spacious Closet And A Big Window To Fill The Room With Natural Light. The Renovated Four-Piece Bath Is Sleek And Modern, Complete With Elegant Finishes.The Building Offers An Array Of Incredible Amenities Including Concierge, Sauna, Gym, Squash Court, Ping Pong, Billiards, Party Room, And Rooftop Patio With BBQ's. (id:59911)
RE/MAX Urban Toronto Team Realty Inc.
2601 - 4968 Yonge Street W
Toronto, Ontario
Welcome To The Uptown Downtown Located In The Heart Of North York. Prime Yonge/Sheppard Location. Updated Unit With Gorgeous Western View! Kitchen And Bathroom Have Been Renovated. Large Bedroom With Large, Custom Built-In Closet. Large Den That Can Be Used As A Second Bedroom With Large, Custom Closet. Comes With Underground Parking And Locker. Underground Access To Sheppard And North York Centre Subway Stations. Easy Access To 401, Shops, Parks, Civic Centre, Restaurants, Etc. **EXTRAS** S/S Fridge, Stove, Dishwasher, B/I Microwave, Washer, Dryer, Electric Light Fixtures, Window Coverings. (id:59911)
Homelife Landmark Realty Inc.
22 - 160 Stanley Street
Norfolk, Ontario
Presenting A Sleek 2-story Condo Townhouse with 3 Beds, 2.5 Baths, and a Garage Entry, the Kitchen Features White Cabinets and stainless-steel Appliances. Open Concept Living Room. The Primary Suite Offers a Walk-In Closet and a Luxurious 3-Piece Ensuite additionally, Two More Bedrooms, A 3-Piece Bath, And Upper-Level Laundry Provide Convenience. The Unfinished Basement Invites Your Creative Touch, With Limitless Potential. Discover Living at Its Finest in This Inviting Space! House just 15 minutes drive to Port-Dover. (id:59911)
Save Max Gold Estate Realty
2 Lorrain Hand Crescent
Georgina, Ontario
Beautiful Brand New Marycroft Built Royce Model 3008 sq. ft. 5 bedroom home with lots of large bright Windows throughout. This house includes over $48,000 in upgrades, including 9 ft. basement ceilings, 3 pc rough-in and cold cellar, upgraded cabinets and counters, upgraded floor and wall tiles. Many pot lights throughout, black metal stair pickets, and more.Located on a larger corner lot that will be partially fenced. In a new phase of Simcoe Landing near premier homes.Close walking distance to shops, schools, the new rec centre, and all Keswick's amenities. Just 15 minutes to Newmarket and a few minutes to the 404 highway. Drive to have 2nd coat and fence to be finished as per contract. (id:59911)
Royal LePage Your Community Realty
3610 Victoria Park Avenue
Toronto, Ontario
Very Profitable Wellness center in busy plaza facing Victoria Park Ave! Great Exposure, over 17years in business with loyal clientele in the same location. Owner Retiring, Professional renovation. Perfect Floor Plan, 6 Treatment Rooms, 2 Bathrooms; one with shower, Steam Room, No Competition in Plaza, Ample parking spaces. Easy access from 404 and Steeles. High traffic and surrounding by Popular restaurants, RBC, Bubble Tea, Pls do not go direct! Pls do not talk to the staff and customers! **EXTRAS** New lease with reasonable rent may be arranged. Current Rent being $1,800.00 + $1,108.30 TMI, Great Landlord, Flexible Closing. About 500 loyal clients! May get your return easily! Details of Business like Gross Sales and Expenses, Packages Sold etc. may only be released after buyer's showing appointment. (id:59911)
RE/MAX Excel Realty Ltd.
315 - 33 Frederick Todd Way
Toronto, Ontario
Leaside Luxury Condo. 1 Bed + 2 Den with doors (can be 2nd and 3rd room) with Lots of Sunlight. Large Washroom. Ensuite Washer & Laundry. Brand New Appliances. Steps From LRT Laird Station (Announced to open in September 2025), Transit, Sunnybrook Park And Hospital, Top Schools, Restaurants and Shops Like Homesense, Farm Boy And Canadian Tire. Amenities Include A 24-Hour Concierge, Indoor Pool, Jacuzzi, Steam Room, Gym, Yoga Room, Outdoor Lounge With Fire Pit, Rooftop BBQ, And Private Dining Areas. Easy Access To The DVP And 401 In A Safe, Vibrant Neighbourhood. Top-rated Toronto neighbourhood with boutique shops, restaurants, cafes, and green spaces. All within walking distance, and steps from Laird Station, on the brand new Eglinton LRT. High End Built In Appliances and Quartz Countertop. Professionally Cleaned. Furnished Option is Available. Internet Is Included. (id:59911)
Homelife Landmark Realty Inc.
922 - 505 Richmond Street W
Toronto, Ontario
Priced to sell!!! Welcome To The Lux & Stylish "Waterworks"! Nestled in The Historic Fashion District With AGrand Unique Architectural Art Deco Facade. Perfectly Perched In Queen West, Steps To Shops, Restaurants & Nightlife! Suite Interior Features Wide Plank Hardwood Floors Throughout, Kitchen Boasts A Large Chef's Island & Integrated Appliances. Master W/Double Closets, Upgraded Built In Organizers & Semi-Ensuite w/Upgraded Shower. Enjoy Your Private Terrace W/East Cn TowerViews! (id:59911)
Sutton Group - Summit Realty Inc.
3418 - 230 Simcoe Street
Toronto, Ontario
uxury Corner Unit at Artists Alley | Breathtaking CN Tower & Lake ViewsSun-filled 3-bed, 2-bath corner suite on the 34th floor of the iconic Artists Alley tower. 876sq ft of modern living space with floor-to-ceiling windows and a wraparound balcony offering stunning SW exposure. Enjoy unobstructed views of CN Tower & Lake Ontario from living room and bed room. Exceptional layout with open-concept kitchen/living area, upgraded finishes, and balcony access from both living and bedroom. Steps to St. Patrick Subway, City Hall, Eaton Centre, U of T, OCAD U, AGO, hospitals & more. Walk score 100urban living at its finest.Includes 1 locker. World-class amenities in one of Torontos most prestigious downtown communities. (id:59911)
Eastide Realty
24 Guelph Street
Georgetown, Ontario
For more information, please click Brochure button. 1800 sq.ft. Retail/Dental/Medical/Office Space for Lease on busy corner in Premium Downtown Georgetown/Halton Hills, perfect for Health Care Professionals and Retail. On-site parking. Easy access to Guelph St./Hwy 7 for commuter drive-by traffic. Highly sought after growing area of Georgetown in the town of Halton Hills: Destination Downtown Across the street from a newly completed condo development with more under construction. Higher density residential developments planned/designed to enhance the Downtown Core. Clean Health Care Space, with 5 treatment rooms, space for Panorex Xrays, Private Consultation Room, Private Office, Staff Kitchenette, 2 storage rooms, utility room, 2 washrooms; Waiting Room, Large Reception Area; Walking distance to GO TRAIN and downtown shops and restaurants. Easy access to Guelph St./Hwy 7 for commuter drive-by traffic. (id:59911)
Easy List Realty Ltd.
35 Dorcas Avenue
Tiny, Ontario
Welcome to your dream home-35 Dorcas Avenue!\r\nStep into this spacious 4-bedroom, 2-bathroom gem nestled in the heart of Wyevale, a highly sought-after community. Set on a beautifully treed and private lot, this home offers both comfort and convenience, perfect for families and those who love nature.\r\nThe updated kitchen is ready for your culinary adventures, and the newly renovated 4-piece bathroom boasts beautiful finishes. The main floor's open-concept living and dining area is flooded with natural light, creating a warm and inviting space for everyday living and entertaining.\r\nStep out onto the patio off the kitchen for easy outdoor dining, or enjoy the expansive backyard, offering peace and privacy. The lower level provides additional living space with in-law capability, a spacious recreation room, and a large laundry/utility room.\r\nWith an attached over-sized garage, ample parking, and a peaceful neighborhood, this property is perfect for active families. Walking distance to the local elementary school, parks, and a skating rink just down the street, there?s plenty to keep everyone entertained. Nature enthusiasts will love the proximity to the Trans Canada Trail for hiking, biking, walking, running and you?re just minutes away from the stunning beaches of Georgian Bay and Tiny.\r\nDon?t miss the opportunity to call this fantastic property your new home! (id:59911)
Royal LePage In Touch Realty
327 Richmeadow Road
London, Ontario
For more info on this property, please click the Brochure button. Roomy 2200 square foot custom built home nestled on a gorgeous 60 foot pie shaped lot with 75 feet backing onto Clara Brenton Woods. The main floor features 9 foot ceilings and crown moulding. A custom-built fieldstone gas fireplace is the focal point of the spacious living room with large windows that allow you to enjoy the natural beauty of a private backyard and woods beyond. The eat-in kitchen has been newly updated. A front office completes the main floor. Patio doors lead to a spacious deck with hot tub with a fully fenced yard with your own gate access to the trails of Clara Brenton Woods. The private yard features abundant gardens, small playhouse, garden shed and a pond. The second floor features a laundry room with custom cabinetry and cast iron laundry sink. 2 oversized bedrooms feature new carpeting and custom closets. The principal suite features hardwood flooring, a walk-in closet and a spa-like ensuite with heated floors, steam shower and stand-alone soaker tub. The fully finished lower level features a large recreation room, additional bedroom and 3 piece bathroom. Other updates include a steel roof with 50 year warranty, new eavestroughs and downspouting, fully insulated and heated garage, and custom closet in the front hall. Don’t miss out on this family home in a sought after neighbourhood with all the amenities you are looking for, including excellent schools and shopping close by! (id:59911)
Easy List Realty Ltd.
11 - 68 Cedar Street
Brant, Ontario
If youre in the market for a new home, look no further than this breathtaking bungalow that elegantly combines comfort, style, and modern living. Boasting 3 bedrooms and 3 full bathrooms, this property is located in one of Paris most desirable neighbourhoods that offers tranquility, convenience, and an abundance of amenities nearby. With over $50,000 in upgrades, this bungalow is not just a house it's a place where memories will be made. Notable enhancements and features include: extended kitchen island, newly installed backsplash in both coffee nook and main kitchen, oak staircases to both levels, a quartz appliance/coffee nook extension off of the kitchen (with pocket door), extended cabinetry in the ensuite and laundry, an owned water softener, and so much more! The heart of this bungalow is undoubtedly the gourmet kitchen, which is perfect for culinary enthusiasts. With high-end stainless steel appliances including a gas stove with double oven functions, quartz countertops, and custom cabinetry, this space offers both functionality and style. The oversized island (9ft long) with ample seating provides additional workspace and is perfect for casual dining or gatherings with family and friends. Entering the primary bedroom, youll first notice the natural light, large space, walk in closet with included organization systems, and ensuite bath with additional cabinetry. Upstairs, another private retreat perfect for guests or family - offering an oversized bedroom, 4pc bathroom and ample closet space. This home is not to be missed. Make it yours today! **EXTRAS** Primary bedroom closet organization system (id:59911)
RE/MAX Twin City Realty Inc.
Lph3408 - 223 Webb Drive
Mississauga, Ontario
Rare Penthouse Suite w/ Stunning Lake & city Skyline Views in the heart of Downtown Mississauga! 10Ft Ceiling Heights w/ Floor-to-Ceiling Glass Windows for added luxury. Fully Upgraded & Spacious Suite, Master Bdrm Overlooks the city views w/ double Closet. Steps To Square 1, Celebration Square, Transit Station, TTC & Highway Access: Enjoy All That Downtown Mississauga Has To Offer. (id:59911)
Homelife Frontier Realty Inc.
306 - 2 Roxborough Street E
Toronto, Ontario
A lovely boutique condo nestled in the heart of Rosedale. Step into this one bedroom plus den unit, where a spacious living room seamlessly flows into the dining area, creating an inviting space for entertaining. The kitchen boasts quartz countertops, soft close-hinge cabinets and drawers, and a Sub-Zero fridge, ensuring both style and functionality. The primary bedroom has double closets, crown mouldings and recessed lights. The separate den, ideal for an office, offers versatility with custom-built-ins for added storage or accommodation of a day bed. Step outside onto the balcony, overlooking the tree-lined views of Roxborough. Includes a parking and a locker, and close proximity to TTC, restaurants, and shops, this condo offers both convenience and luxury. (id:59911)
Chestnut Park Real Estate Limited
50 Masters Crescent
Georgian Bay, Ontario
Welcome to refined living in the heart of Port Severns sought-after Oak Bay community. This stunning home combines luxurious design with an unbeatable lifestyle, offering breathtaking golf course views and incredible curb appeal. A double-wide driveway and attached garage provide parking for up to 6 vehicles, perfect for hosting family and friends. Inside, you'll find 3 spacious bedrooms and 3 beautiful bathrooms, along with high-end flooring and upgraded finishes throughout. The kitchen and bathrooms feature elegant quartz and granite countertops, paired with premium fixtures and appliances, including a sleek induction range. The large and in charge primary suite, originally designed as two full-sized rooms, now offers a generous layout, complete with a walk-in closet and a spa-inspired 5-piece ensuite. At the back of the home, a bright 4-season Muskoka room opens seamlessly to a 30 x 30 deck with panoramic views of the golf course. This is an absolute entertainer's dream! Move-in ready and thoughtfully upgraded, this home is the ideal year round Muskoka retreat. As a resident of Oak Bay, you'll enjoy access to a vibrant clubhouse, swimming pool, private marina with available boat slips, and a true sense of community, all just steps from your front door. (id:59911)
Team Hawke Realty
1 Jarvis Street Unit# 529
Hamilton, Ontario
Welcome to unit 529 at 1 Jarvis Street in Hamilton, be the first to live in this 1 bedroom plus den unit with escarpment views. Everything you need is in this unit. Cook up a storm in the modern kitchen, enjoy a relaxing bath in your 4-piece bathroom and do your laundry without having to leave your home. The building is conveniently located in downtown Hamilton just steps from shopping, entertainment, and some of the best dining Hamilton has to offer. You will also enjoy easy access to public transit, GO and the QEW/403. Amenities include a fitness center, yoga studio and lounge. Parking is also available at an additional cost. Don’t miss out on your chance to call this unit home! Photos are virtually staged. (id:59911)
Ipro Realty Ltd.
609 - 33 Isabella Street
Toronto, Ontario
ONE MONTH FREE RENT! Fully Renovated One Bedroom apartment in the heart of the city. Enjoy the perfect mix of style, comfort, and convenience with this modern apartment. Just steps from everything you need, Yorkville, top-rated restaurants, shopping centers, University of Toronto, Queens Park, College Park, Dundas Square, and the lively Yonge & Bloor corridor. Right at the subway, Well maintained Pet-friendly building, Utilities Included Heat, water and hydro Parking Available for $225/month Locker Available if needed (id:59911)
RE/MAX Premier Inc.
81 Church Street Unit# 1307
Kitchener, Ontario
Welcome to Wellington Place, located at 81 Church St in the core of downtown Kitchener! This lovely 2 bedroom condo is ready and waiting for its next owner to call it home. Walk through the front door and be welcomed into the bright and inviting living room that leads to a large balcony overlooking the city! Conveniently located right off the galley kitchen, is the dining room, a perfect space for family dinners or a great night of entertaining. This unit is carpet free and offers an in-suite laundry closet complete with a laundry sink!! Storage won’t be a problem with the large closet big enough to be converted into a walk-in closet for the large primary bedroom if you wanted to. The oversized bathroom has been beautifully renovated with walk-in shower and lovely vanity, adding extra storage space. Ceiling fans have been added to both bedrooms and can be operated by handheld remote controls for added temperature control in each room! The building comes fully loaded with a Pool, Party Room, 2 Saunas, a workshop and a fully fenced large outdoor entertaining area with a BBQ and picnic tables. If this wasn't amazing enough, your condo fees cover heat, hydro and water! Located walking distance to Victoria Park, The Kitchener Farmers Market, Restaurants, ION public transit and so much more, you won't want to miss this great opportunity! (id:59911)
RE/MAX Twin City Realty Inc.
2 - 43 Wayne Avenue
Oshawa, Ontario
Clean Bright And Spacious 1-Bedroom Apartment In Excellent And Quiet North Oshawa Building. Lower Level Unit With Huge Above Grade Windows. Recently Renovated with Laminate Floors and New Kitchen. All-Inclusive Rent Includes All Utilities. Ideal For Any Young Professional Or Working Couple. Heat , Hydro And Water Are Included Making This Extremely Affordable Living. 1 Parking Space Is Included In Rent, 2nd Space Can Be Arranged At Additional Charge. Secure Building And Also Features Coin Operated Laundry For Convenience. Excellent North Oshawa Location on Bus Route, Close to UOIT, Schools, Parks and Shopping. Available June 1st. Landlord Requests A+ Tenants With Credit Report, Rental Application and Employment Verification. Non-Smokers and No Pets Preferred. Current Tenant Vacating June 1st. (id:59911)
RE/MAX Jazz Inc.
53 Douglas Avenue
Hamilton, Ontario
Bright and Spacious Freehold Detached Home featuring a double car garage, low-maintenance yard, and recent upgrades throughout. Recent updates include new carpet and furnace installed in 2023 & New Air Conditioner in 2024. Enjoy a covered front porch and an Open Kitchen with Stainless Steel Appliances and a Coffee Bar that leads to a private yard. The generously sized master bedroom boasts his and her closets, while the main bathroom features his and her sinks and a walk-in shower. The upper level offers an additional bedroom with a convenient laundry room, and an unfinished basement includes a 2-piece bathroom. Ideally located near parks, trails, dining, shopping, and less than 5 minute drive to both the West Harbour GO Station and Hamilton General Hospital. (id:59911)
RE/MAX Premier Inc.
74 Irwin Crescent
Halton Hills, Ontario
Gorgeous 3-Level Backsplit Home Completely Renovated! This beautiful 3-bedroom, 2.5-bathroom home offers the perfect blend of modern amenities and timeless charm. It features a huge 25'x14' all-season sunroom with soaring 14-foot ceilings, radiant floor heating, a cozy gas fireplace, and independent A/C. Ideal for relaxation and entertaining, the sunroom opens to a flagstone patio and a professionally landscaped yard with a tranquil pond. Inside, no detail has been overlooked. The new kitchen is a chef's dream, complete with a spacious 6'x5' island featuring quartz counters, a built-in wine rack, ample storage withdrawers, and pull-out shelving. The home also boasts four skylights, allowing natural light to flood the living spaces. Beautiful re-sanded and stained hardwood floors maintains its 1970's appeal. The upper bathroom has been fully updated with dual sinks and a large walk-in shower for ultimate comfort. Additional updates include a new water softener (2025), new furnace and A/C(2024), new dishwasher and gas stove and a range of other modern finishes. The exterior features a professionally landscaped yard, including a large storage shed with electricity and lighting perfect for storage or hobbies. The electric roll-up door in the sunroom provides security and easy access to the backyard. The natural gas bar b q is perfect for grilling! The garage includes 2 garage door openers with remotes, two parking spaces and additional space for a workshop. This backsplit home has 5 steps to the upper level and 8 steps to the basement making it the next best thing to a bungalow. This truly is a move-on ready home! ** This is a linked property.** (id:59911)
Royal LePage Signature Realty
91 - 1331 Major Mackenzie Drive W
Vaughan, Ontario
Designer Townhome Situated In Prime Patterson Enclave Backing Onto A Serene Ravine Setting. Features The Rarely Offered Private Dbl Drive + Built-In Garage, 4Br, 4Wr, Fully Upgraded Kitchen, Hardwood Flrs Throughout, Smooth Ceilings, 2 Master Bedrooms W/Ensuites, 2 Separate Terrace Decks Overlooking The Ravine. Located In The Highly Sought After Mackenzie Ridges Community Just Steps Away From All The Amenities Incl: Yummy Market, Lebovic Campus & Eagles Nest. (id:59911)
Homelife Landmark Realty Inc.
22 - 155 East Beaver Creek Road
Richmond Hill, Ontario
Prime Beaver Creek Location!!! Excellent Exposure With Direct Signage Offers High Visibility And Traffic. Approx.1592 Sq Ft Unit Comes With A Total Of 6 Rooms (1 Living Room, 3 Rooms With Showers, 2 Rooms Without Showers) + A Small Kitchen, A Small Office At The Front, And Two Washrooms. Front And Rear Entrance From Building's Atrium. Ample Parking Space. It Can Be Used For Various Business Purposes, Healthcare And Wellness Services(Like Clinics, Massage), Beauty And Personal Care(Like Salons, Tattoo Or Piercing Studios), Education And Training(Like Coaching Institutes, Language Or Music Schools), Office-Based Business(Like Consulting Firms), Creative Studios(Like Photography, Art Or Craft Workshops), Retails. Easy Access To Hwy 7, 404, 407, Surrounded By Restaurant, Hotel, Banks. Great Opportunity To Own This Commercial Multi-Use Unit. ***Management Fee Is About $834.16/Month As Of March 2025 Including HST (id:59911)
Smart Sold Realty
22 - 155 East Beaver Creek Road
Richmond Hill, Ontario
Prime Beaver Creek Location. Excellent Exposure With Direct Signage Offers High Visibility And Traffic. Approx.1592 Sq Ft Unit Comes With A Total Of 6 Rooms (1 Living Room, 3 Rooms With Showers, 2 Rooms Without Showers) + A Small Kitchen, A Small Office At The Front, And Two Washrooms. Front And Rear Entrance From Building's Atrium. Ample Parking Space. It Can Be Used For Various Business Purposes, Healthcare And Wellness Services(Like Clinics, Massage), Beauty And Personal Care(Like Salons, Tattoo Or Piercing Studios), Education And Training(Like Coaching Institutes, Language Or Music Schools), Office-Based Business(Like Consulting Firms), Creative Studios(Like Photography, Art Or Craft Workshops), Retails. Easy Access To Hwy 7, 404, 407, Surrounded By Restaurant, Hotel, Banks. Great Opportunity To Own This Commercial Multi-Use Unit. ***Management Fee Is About $834.16/Month As Of March 2025 Including HST. (id:59911)
Smart Sold Realty
65 Northern Dancer Drive
Oshawa, Ontario
Beautiful family home in highly coveted neighbourhood with rare layout! Over 3700 square feet of living space, including professionally finished basement with good potential for multigenerational living - Originally the model home! Loaded with custom builder upgrades, including hardwood flooring throughout, 9 foot ceilings, wainscotting, crown moulding, and one of the most spacious layouts. At the heart of the home is the family room with gas fireplace & soaring vaulted ceilings that fill the home with sunlight through the two storey, south-facing windows. Invite all of your family and friends and enjoy the delightful layout with plenty of space for all! 2 areas to eat, 2 areas to live, and an open concept kitchen with granite counters and breakfast bar, at the hub of the home - an entertainers delight! Convenient main floor laundry and direct garage access also off of kitchen. The upper level boats 4 generously sized bedrooms, with the primary bed featuring a large walk-in closet and 4 piece ensuite. All three kids/guest bedrooms have double closets. House shows 10+++, immaculately cared for with pride of ownership. Finished basement with laminate flooring has large rec space & 2 possible bedrooms w/ bathroom & easy area for second laundry if desired. Superb & quiet location in the heart of highly coveted Windfield Farms. Landscaped front steps/walkway. Garage access to kitchen - Walk to parks, highly rated school, Costco, green space or mins drive to shopping, golf, 407, UOIT. Hardwired for generator/EV. ROOF 2020. FURNACE/AC 2021. FRESHLY PAINTED 2024. (id:59911)
Chestnut Park Real Estate Limited
#619 - 20 Richardson Street
Toronto, Ontario
New Lighthouse East Tower 2 Bedroom Unit With City View. 4 Piece Bathroom, Large Closet, Smooth/Flat Ceilings. Steps To Ttc Transit, Loblaws. Enjoy Minutes Walk To Sugar Beach, Water's Edge Promenade, George Brown College, Scotia Arena, Financial District, St. Lawrence Market, Island Ferry. Exceptional Amenities Include Gym, Rec Room, Rooftop, Tennis, Party Room. (id:59911)
Homelife Landmark Realty Inc.
613 - 35 Tubman Avenue
Toronto, Ontario
Stylish and spacious 3-bedroom condo at Artsy Condo, located in the vibrant Regent Park community. This bright unit features a functional open-concept layout, filling the space with natural light. The modern kitchen is equipped with stainless steel appliances, quartz countertops, and ample storage, perfect for everyday living. The primary bedroom includes a walk-in closet and ensuite bath, while the additional bedrooms offer flexibility for a growing family, home office, or guest space. Enjoy a private balcony with beautiful city views and the convenience of in-suite laundry. Residents have access to premium amenities, including a gym, rooftop terrace, party room, and concierge service. Steps from parks, transit, shopping, dining, and major highways, this is urban living at its finest. (id:59911)
Royal LePage Signature Realty
6123 27/28 Nottawasaga Side Road
Clearview, Ontario
Luxury Custom-Built Home in Clearview! A Four-Season Retreat on 20.97 Acres of Tranquil Rural Beauty. Welcome to this exceptional 5-bedroom, 4-bathroom home~3,718 sq. ft. of finished living space. This property combines ultimate privacy with easy access to the best of the regions outdoor amenities. Just minutes from world-class ski slopes, the stunning blue waters of Georgian Bay, scenic hiking and biking trails, and championship golf courses, this home provides the perfect balance of seclusion and convenience. Property Features: *Private Backyard Oasis~ 4 Walk outs to expansive decks that invite relaxation and outdoor entertaining *Chefs Kitchen ~upgraded appliances and beautiful granite countertops~ eat-in area for casual dining *Formal Dining Room: Ideal for entertaining guests in style *Custom Millwork~ Thoughtful attention to detail throughout the home *Spacious Family Room ~Cozy stone fireplace and direct access to the outdoor living space *Inviting Living Room: Elegant fireplace that enhances the homes warm atmosphere *Main Floor Bedroom & Laundry *Generously Sized Primary Bedroom~ Located on the second level, complete with a private ensuite *Additional Bedrooms: Two large bedrooms with ample storage *Lower Level Recreation Room & Games Room with fireplace~ creating the perfect space for family gatherings and entertainment *Flexible Lower Level Bedroom/Office: Adaptable for multiple uses *Mudroom/Ski-Bike Tuning Room * Music Room & Workshop *Oversized Double Garage (25.7 X 22.8 s.f.)~ Featuring a separate entrance to the basement *Interlock Driveway (Partial) *Generac Generator. With the potential for generational living, this remarkable property ensures comfort, privacy, and flexibility. Located near the historic town of Collingwood, Blue Mountain Village, the worlds longest freshwater beach, and the charming villages of Stayner and Creemore and only 104 kms to Toronto International Airport. (id:59911)
RE/MAX Four Seasons Realty Limited
27 Nicklaus Drive
Aurora, Ontario
Welcome to this well appointed, original owner home, rarely offered, nestled on a most preferred quiet, stable street, perfect for families seeking both space and serenity. This over 3000 sq ft home boasts beautiful curb appeal, plus an additional professionally finished basement with separate kitchen, 5th bedroom and full bath ideal for extended family. Upstairs, you'll find spacious bedrooms and the convenience of a second-floor laundry room. The private backyard is a true retreat, perfect for entertaining or relaxing in peace. Located within walking distance to banks, grocery stores, schools, and public transit, this home offers both convenience and comfort in an unbeatable location!!! A must see! (id:59911)
Century 21 B.j. Roth Realty Ltd.
1 Lawrence D. Pridham Avenue
New Tecumseth, Ontario
Absolutely Stunning And Move-In Ready! This Brand-New, Never-Lived-In Detached Home In Alliston Offers 4 Generously Sized Bedrooms And 4 BathroomsPerfect For Families Seeking Space And Comfort. Situated On A Premium Corner Lot, This Bright And Spacious Home Boasts Over 3,000 Sq. Ft. Of Functional Living Space, Abundant Natural Light, And An Open-Concept Layout Ideal For Modern Living. Inside, The Home Is Loaded With Thoughtful Upgrades, Including A Beautifully Finished Gourmet Kitchen With Premium Materials, Upgraded Hardwood Flooring Throughout The Main Floor, Plus Larger Basement Windows And A Convenient Main-Floor Laundry Room. The Main Level Features A Welcoming Great Room And Separate Dining Area, Both Perfect For Family Gatherings Or Entertaining Guests. Upstairs, You'll Find Four Spacious Bedrooms And A Dedicated Study Area, Ideal As A Home Office Or Kids' Playroom. The Luxurious Primary Suite Includes A Walk-In Closet And A Spa-Inspired Ensuite Bath With A Standing Shower And Relaxing Soaker Tub. Outside, A Large Double-Car Garage And Extended Driveway Provide Ample Parking And Convenience For Families Of All Sizes. Located In A Quiet, Family-Friendly Neighbourhood Close To Schools, Parks, And Local Amenities. Enjoy Unmatched Convenience With Walmart And Tim Hortons Just 5 Minutes Away, The Honda Plant Nearby, And A Wider Selection Of Retail OptionsIncluding Canadian Tire, Freshco, And ZehrsWithin A Quick 10-Minute Drive. Only 10 Minutes To Hwy 400 And Approximately 40 Minutes To The GTA. (id:59911)
RE/MAX Premier Inc.
2807 - 195 Commerce Street
Vaughan, Ontario
Festival Condos By Menkes Development. This Newly Built Stunning One-Bedroom Plus Den Unit With Locker Is Located In The Vibrant Heart Of The Vaughan Metropolitan Centre. Boasting 9-Foot Ceilings And Expansive Floor-To-Ceiling Windows, The Space Is Bright And Open. The Generous Den Offers Flexibility To Serve As A Guest Room Or Home Office. The Open-Concept Kitchen Features Sleek Quartz Countertops And A Stylish Backsplash. Laminate Flooring Runs Throughout, And The Large Balcony Provides Unobstructed Western Views With An Abundance Of Natural Sunlight. Just Steps From The Vaughan TTC And Transit, And Minutes To Highway 400, Costco, IKEA, Shopping Outlets And Restaurants. Dont Miss Out On This Brand New Living Space! (id:59911)
Royal LePage Premium One Realty
2605 - 80 Antibes Drive
Toronto, Ontario
Welcome to 2605-80 Antibes Dr! Perfect layout for families, entertaining, and home office needs! This move-in-ready, bright, and spacious 2-bedroom + Den, And 2 Full Baths condo, W/ Panoramic Unobstructed View, Spacious & Plenty Of Storage, along with a solarium opening into the living room, offers over 1,100 sq ft of living space. Renovated, it boasts an updated kitchen, laminate and modern, bright lighting throughout, complemented by Renovated closet doors. The kitchen and bathrooms feature Granite counters, ample cabinetry, and a large breakfast bar. Enjoy brand new state-of-the-art appliances, freshly painted walls, and a generously sized living and dining area. Additionally, the unit includes a private bathroom for your convenience, with a guest bathroom located near the entryway. Ensuite laundry and a large storage room add practicality to the space. Take in the unobstructed west view of the forested city park, along with the Toronto skyline. Maintenance fees cover all utilities, internet, and cable TV. The building, constructed by Menkes, is well-maintained, offering amenities such as TTC access, a pool, tennis courts, and a community center right beside it. Wall-to-wall windows flood the rooms with sunlight, creating a warm and inviting atmosphere. Conveniently located within walking distance to forested trails at G. Ross Lord Park, TTC stations, schools, plazas, restaurants, and community centers, this condo offers a comfortable and vibrant lifestyle for its residents. (id:59911)
Century 21 Leading Edge Realty Inc.
000 Adcock Lane
Brudenell, Ontario
Palmer Rapids / Quadeville / Cameron Lake; 1.065 acre waterfront - Lot 3 at 000 Adcock Lane. Surveyed, severed and waiting for MPAC and the Township to assign a 911 marker, PIN, Assessment value and Land Taxes. A quick closing can be accommodated. Sandy soil lot sloping to Cameron Lake, with a sandy beach area that is cluttered with vegetation. Walk to hundreds of acres of Crown Land. The Waterfront Residential zoning allows structures under regulations. Use the property as an investment, or to build a waterfront building lot for your structure choice. Lot 3 looks North with great sunsets. HST is applicable. The lot is a must-see - come sit and relax and take in the views. (id:59911)
Reva Realty Inc.
00 Adcock Lane
Brudenell, Ontario
Waterfront - Discover the perfect opportunity with this 1.072 acre waterfront lot located at 00 Adcock Lane on Cameron Lake in the picturesque Palmer Rapids/Quadeville area. Zoned for Residential use, this property features a sandy soil lot that gently slopes toward the lake, ensuring gorgeous water views and easy access. Enjoy all-day sunshine and breathtaking sunsets from your own slice of paradise. With 20,000 acres of Crown Land just a short walk away, this lot offers exceptional opportunities for outdoor enthusiasts, including excellent fishing and nearby ATV/OFSC trails. Whether you're looking to invest, build a dream home, or create a charming cottage retreat, this versatile property presents numerous possibilities. Surveyed and severed, waiting for MPAC & Addington Highlands to assign 9-1-1 markers, PINS, assessment value and vacant land taxes. HST is applicable. (id:59911)
Reva Realty Inc.
0 Adcock Lane
Brudenell, Ontario
Waterfront - Discover the perfect opportunity with this 1.11 acre waterfront lot located at 0 Adcock Lane on Cameron Lake in the picturesque Palmer Rapids/Quadeville area. Zoned for Waterfront Residential use, this property features a sandy soil lot that gently slopes toward the lake, ensuring gorgeous water views and easy access. Enjoy all-day sunshine and breathtaking sunsets from your own slice of paradise. With 20,000 acres of Crown Land just a short walk away, this lot offers exceptional opportunities for outdoor enthusiasts, including excellent fishing and nearby ATV/OFSC trails. Whether you're looking to invest, build a dream home, or create a charming cottage retreat, this versatile property presents numerous possibilities. Surveyed and severed, waiting for MPAC & Addington Highlands to assign 9-1-1 markers, PINS, assessment value and vacant land taxes. HST is applicable. (id:59911)
Reva Realty Inc.
F1 - 321 Main Street
Wasaga Beach, Ontario
Bright and modern bakery and quick service restaurant (QSR) in one of the busiest plazas in downtown Wasaga Beach. Located at the intersection of Main Street and River Road West where all of the big retailers, supermarkets, and restaurants are. This location is surrounded by hotels,resorts, and the provincial park with the beach just steps away. Currently operating as a very established and popular bakery. 9-ft commercial hood plus tons of prep area, refrigeration, andover 100 parking spaces. Brand new lease to be provided to qualified operators at $3,000 NetRent with 5 + 5 years. Open for rebranding into a different concept, cuisine, or franchise.Please do not go direct or speak to staff or ownership. Excellent opportunities for a growing brand or franchise to take over an expensive and very high quality build out in a bright corner location of a premium plaza. This is a AAA plaza with lots of big operators. Tons of signage and parking options. This is THE place to be in Wasaga Beach with the Beach Area 1 just a few minute walk away. It benefits from a huge boost in tourism in the summer months and it is surrounded by all kinds of hotels, motels, camping areas, RV parks, and of course the local population. Property Details: 200-amp, 3-phase power supplies this modern unit. It has high ceilings and tons of light as it is southwest facing. Full kitchen with a hood system and tons of prep area in the back with a great retail area ideal for many different concepts. (id:59911)
Royal LePage Signature Realty
922 - 130 Queens Quay E
Toronto, Ontario
Great Investment Opportunity -Commercial Office Space For Sale In Daniels Waterfront - City Of The Arts. 1115 SF In West Tower. Lake View, Roof Top Boardroom, Outdoor Shared Space. High Ceilings(12' 4"), Large Bright Windows. At Waters Edge, Beautifully Renovated Space with Glass Enclosed Office and Polished Concrete Floors! Spectacular View Of Downtown Toronto, Scotia Bank Center,, Rogers Centre, CN Tower, Perfect For Creative Or Professional Firms, (Advertising, Accounting, Financial Services Or Architects Office, Law Office,Dental Etc.) 70SF Locker Included on P1 Parking Level. Underground Paid Parking Available. Present Use Is An Architect Firm. Vacant Possession is availableSeller would like to negotiate a Year To Year Or Longer Term Lease. (id:59911)
Right At Home Realty
306 - 1387 Bayview Avenue
Toronto, Ontario
Welcome to SAHIL. Stay At Home In Leaside is a unique boutique building and a Life Lease for seniors 60 And Over. This Immaculate 1+1 unit, South facing with walkout to balcony. Property is vacant and Move in ready!!! Enjoy the lifestyle and amenities of beautiful Leaside at a very affordable price!!!. High walkability score. Steps to all the shops and amenities, TTC. Don't Miss this one!!! (id:59911)
Right At Home Realty
1041 Longline Lake Road
Lake Of Bays, Ontario
Cosy, reasonably-priced Muskoka cabin-in-the-woods with its own walking trail on 1.4 acres on its own woodland, together with a separate waterfront lot that is located across the road with an existing dock & 100 feet of sandy shore. Detached garage and spacious shed. Rock garden and fire pit. The cabin is mostly insulated with propane heater and owner has lived there in the winter. There's hot & cold running water and air conditioning. 220' drilled well. Septic system. 4-piece bathroom. Roofs replaced (2018) on cottage, garage and shed. Approval has been granted to expand the size of the dock and to build a shed on the waterfront lot. Great bass & trout fishing! Access to a large network groomed snowmobile trails nearby, which are also fun to use with ATV's when there's no snow. Convenient, 4-season township-maintained road. Ideally located bewteen the charming towns of Dorset and Baysville. There's nearby marinas to keep a boat at a dock and use to explore Lake of Bays (or other lakes), if the small lake tranquility gives you the occasional urge to do more boating. Only 2 1/4 hrs from Toronto! (id:59911)
Forest Hill Real Estate Inc.
0 Bear Island
Dysart Et Al, Ontario
Maturely treed, deep building lot on Haliburton's largest lake with 308' rocky/sandy shoreline and 4.65 acres. Electrical & telephone services are available & nearby -- see quote/estimate on file, where adjacent owner is willing to share cost to install on the shared lot line. Various good sites to build and place a septic system. Wadable, sandy lake bottom base mixed with stones & rocks, then drops off to deep water. Quiet, tranquil location with serene views and sunrises, out of mainstream traffic in summer & winter. Crown land trails in the area for snowmobiling, ATVing and so much more! Excellent bass & trout (naturally-spawning) fishing in this deep (260') lake that is spring-fed and receives quality water from the Algonquin Park watershed. Convenient boat/water access from either of two marinas or public access points on the lake. (id:59911)
Forest Hill Real Estate Inc.
365 Bennington Gate Unit# 9
Waterloo, Ontario
Welcome to this beautiful 2-bedroom townhouse in one of the most desirable areas of Waterloo! If you’re looking for a clean, quiet place in a peaceful townhouse complex, this might just be it! Featuring an ample living room & dining room, a kitchen with an attached breakfast area and access to a large, private deck, a primary bedroom with ensuite and walk-in closet, large upstairs den area, and a finished walkout basement with its own bathroom, plus parking for 2 vehicles in the garage and driveway with inside access to the garage. Snow removal & landscaping are provided. All residents have exclusive use of a private pool & whirlpool. Outdoor walking trails are right at your doorstep and several parks are within easy reach. Nearby, in the Laurelwood area, are Waterloo Region’s most renowned public schools. The University of Waterloo & Wilfrid Laurier University are within easy driving distance, as well as numerous tech companies, Costco, and several large shopping plazas (including The Boardwalk complex). Condo rules prohibit rental by unrelated individuals. Contact your realtor for a showing today! Available immediately. (id:59911)
Century 21 Heritage House Ltd.
130 Saturn Road
Toronto, Ontario
Life's better on Saturn! Why settle for ordinary when you can have a house that is out of this world? This 5 bed, 5 bath custom built home is perfectly situated on a 74X164 lot backing onto green space, with a solar heated, salt water swimming pool, turfed Playground, and 2 outdoor patios with composite flooring, all surrounded by greenery and privacy(and a cherry tree that you can pick right from your patio seat!).Indoors you will be greeted by a nearly 19ft ceiling in the great room. Windows on every wall ensure this space is sun drenched. The kitchen is a custom German Leicht build, with smart storage solutions, and possesses a steam oven and Insinkerator. Diagonally laid hardwood playfully transitions to a modern hexagon tile in the kitchen. Gas and electric heated fireplaces will keep you warm in the winter months, but if that's not enough, the home has a Sauna with health-benefitting infrared or traditional rock heating. A main floor bedroom with ensuite is perfect for anyone with mobility issues or for guest. Upstairs, the primary bedroom is tucked away on its own floor. The Garage offers two parking spots to keep your vehicles safe, epoxy floor & EV Charger. W/O Basement, 3 under deck storage. So much more! 20 minutes to DT core, 10 minutes to Pearson International Airport. W/in coveted St Clements Catchment area. Walk to Etobicoke Farmers Market. (id:59911)
Royal LePage Signature Realty
Unit 10 - 38 Hunt Avenue
Richmond Hill, Ontario
Beautiful Georgian Style Executive 3-storey townhouse located in a private enclave within the Mill Pond neighbourhood and in close proximity to Mackenzie Health Centre. Don't let this one slip away. Its a rare find with approx 2342 sq ft of living space (2142 sq ft finished above grade and 200 sq ft finished below grade). Features include hardwood flooring, 3 bedrooms, 3 bathrooms, primary bedroom with walk-in closet, nook, 4-piece ensuite & walkout to balcony, second bedroom with walk-in closet. Eat-in kitchen with ceramic flooring, garden doors to Juliet balcony, new S/S refrigerator (Dec 2021), new S/S gas stove (Dec 2021), new S/S built-in dishwasher (2022), new S/S microwave (2019).Finished basement with 2-piece bathroom & separate entrance that could be used as home office, guest room or nannys quarters.Short walk to Richmond Hill Village for shopping, banks, restaurants, grocery stores and Performing Arts Centre. Within close proximity to public transit served by Viva, Go Station, Hillcrest Mall, schools, walking trails, parks & places of worship. Easy access to Hwy 404 and 407. Maintenance fees incl water, lawn maintenance, snow removal from driveway/walkway, roof & window maintenance & replacement, maintenance of common elements & building insurance. (id:59911)
RE/MAX Hallmark York Group Realty Ltd.
2138 Saffron Drive
Pickering, Ontario
Stunning Legal Basement Apartment within the Family Friendly Neighbourhood of Central Pickering. Triple A Location with access to both Hwy 401 & 407 incl nearby Retail, Restaurants & Grocery Stores. This 2 BR unit feats a Spacious & Open Modern Living with an Incredible Kitchen and 3pc Bath completed with High-End Finishes. Luxury Laminate & Porcelain Flooring with Potlights & Large Windows that provides Bright Natural Lighting. Perfect for Young Couple and Small Family. Tenant Pays 30% of Total Utilities. (id:59911)
Right At Home Realty
318 - 530 Indian Grove
Toronto, Ontario
Fully Furnished 1 Bedroom Suite At Duke Condos With Your Private Parking In The Heart Of Toronto's Coveted Junction Neighbourhood! This South Facing Suite Offers Bright Open Layout With 9Ft Smooth Ceilings A Double Door Juliette Balcony Brings Abundant Air & Light. Fully Furnished Suite From Brand Names (Cb2, Crate & Barrel + ). Features Custom Closet Organizers In Bedroom And Hallway, Engineered Hardwood Floors Throughout, Modern Kitchen With Quartz Counters And Built-In Appliances. Plus, Enjoy The Convenience Of An Extra Storage Locker. Live Where You Have Everything Within Walking Distance! 10-Minute Walk To 2 Major Subway Stations (Keele & Dundas West). Choice Of 2 Organic Groceries, Plus No Frills Many Shops, Cafes, Bakeries, Restaurants, Public Library, Junction Craft Brewery, Dollarama, Lcbo, And Let's Not Forget A Hop Away To The Magnificent High Park! Plus You Will Be Close To Other Neighbourhood Amenities Like: Stockyards Retail Complex, Walmart, Starbucks, Home Depot & Canadian Tire. The Building Offers A Modern Gym, Party Room, And Visitor Parking. (id:59911)
Right At Home Realty
318 - 530 Indian Grove
Toronto, Ontario
Welcome To Sophisticated Loft Living In The Junction! This Unique Urban Home Offers 657 Sq. Ft Of Living Space With Your Owned Parking & Locker. South Facing One Bedroom Suite Features Bright, Open-Concept Layout W/ 9Ft Smooth Ceilings, Engineered Hardwood Floors, High End Finishes, And Modern Decor Throughout. The Double Door Juliette Balcony Allows For An Abundance Of Natural Light Making The Space Airy. Scavolini Kitchen, Custom Island W/ Stone Countertops, Tile Backsplash, Built-In Appliances Makes It Perfect For Entertaining. Bedroom Has Glass Doors And Closet Organizers. Conveniently Located In The Heart Of Toronto Vibrant Junction Neighbourhood, Where Everything Is Within Walking Distance Including The Sprawling Beauty Of High Park. Affordable, Attractive And Steps To Trendy Cafes, Restaurants, Subway Stations, LCBO, Grocery Stores, And So Much More! **EXTRAS** Building Equipped With A Well Appointed Gym And A Stylish Party Room & Visitor Parking Perfect For Large Gatherings Or Co-Working Space. (id:59911)
Right At Home Realty
593 Renshaw Court
Mississauga, Ontario
This beautifully renovated home in Lorne Park features a spacious and open layout. The outdoorspace is perfect for relaxation and entertaining, offering a saltwater pool (motor replaced2024) with spillover spa, a cabana bar/lounge, and beautifully landscaped stone walkways,patio, and walls, all set among trees. The interior includes luxurious bathrooms with heatedfloors, quartz and granite countertops, and a kitchen with a large centre island and sixstainless steel appliances (3 years old only). The bright, expansive great room, main-flooroffice, and cozy fireplace create inviting living spaces. Custom soundproof insulationprovides privacy between the bedrooms and hallway, while the master bedroom boasts generousclosets. This home blends comfort and style, inside and out. There is a lot of space in the house with a large workshop/storage room in the basement. (id:59911)
Right At Home Realty
