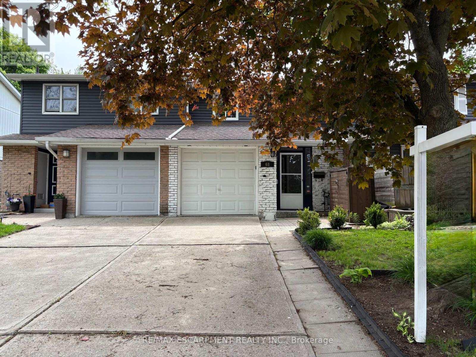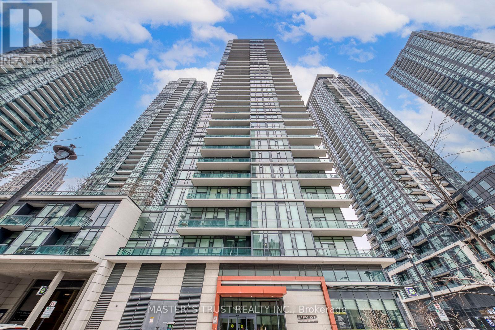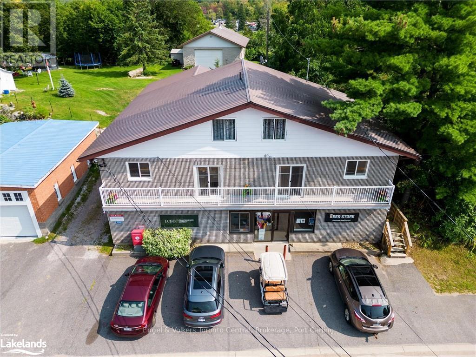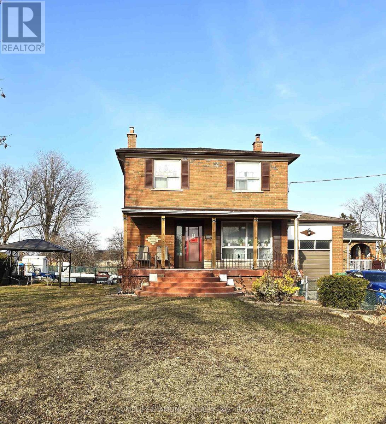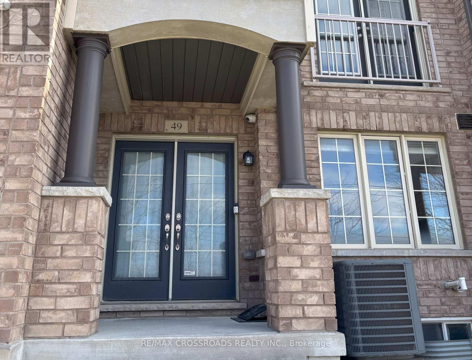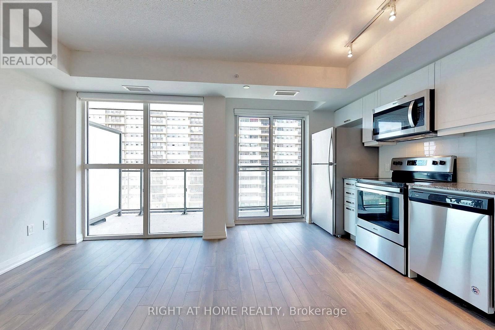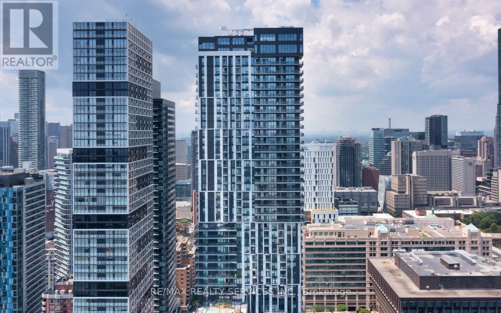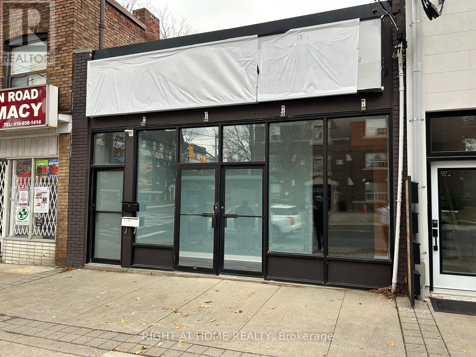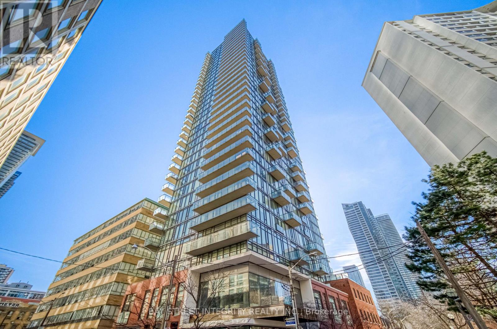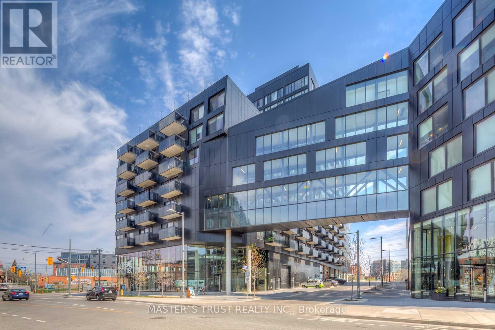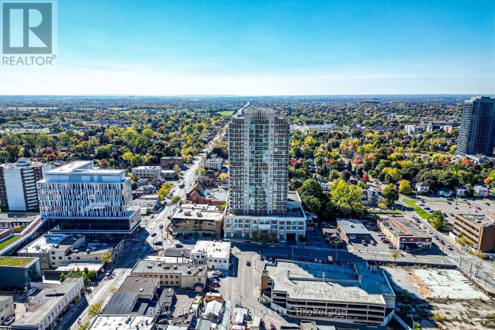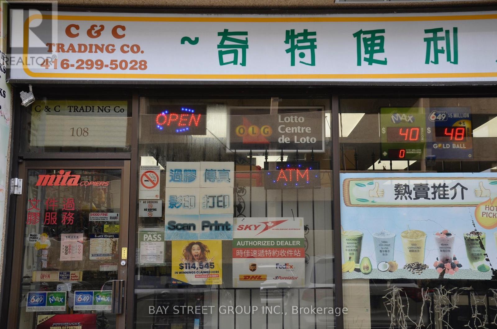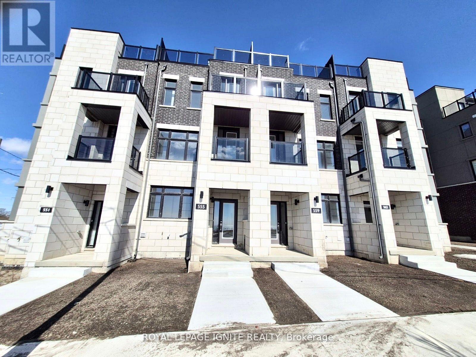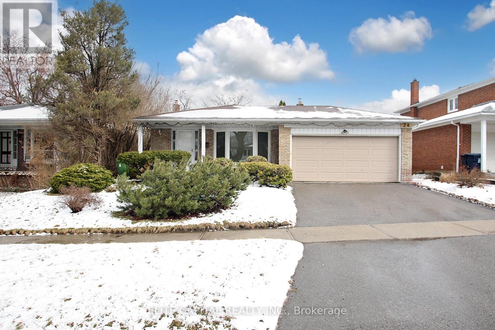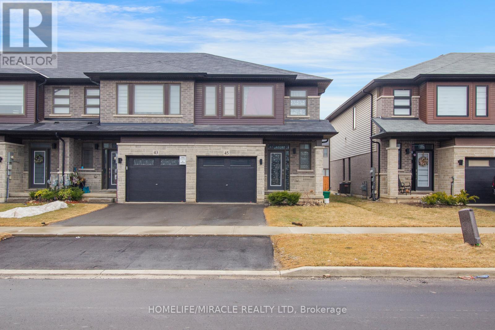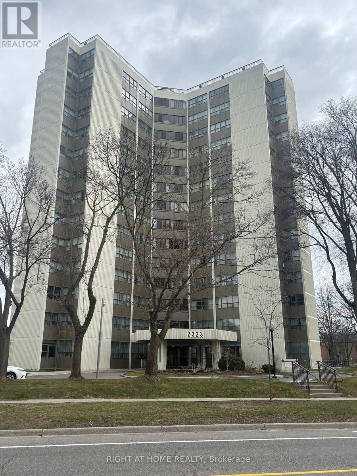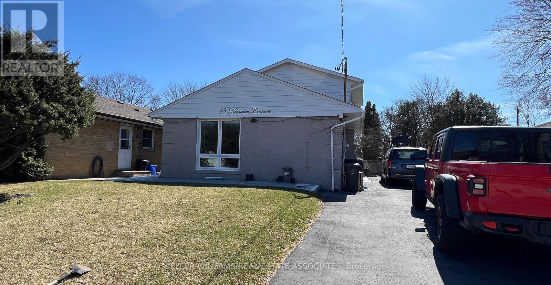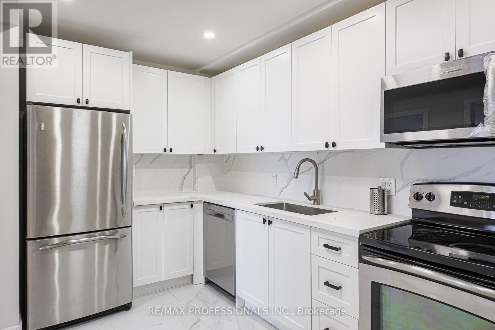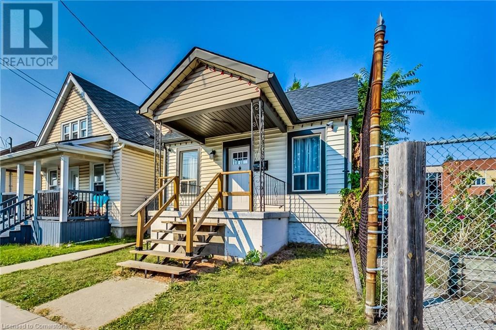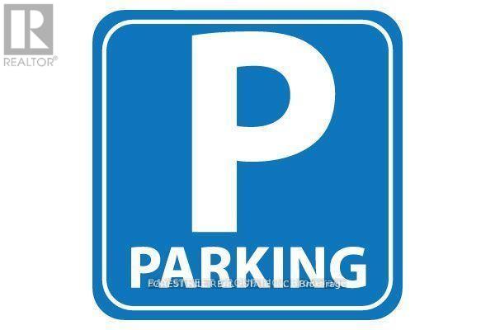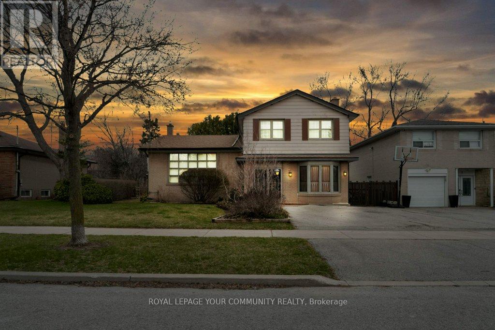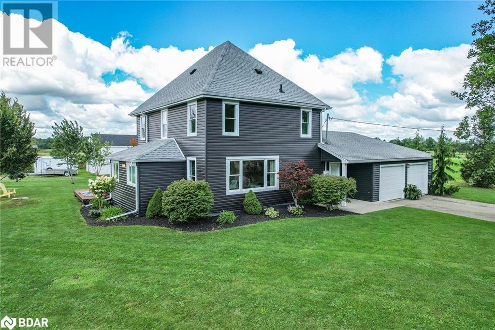68 Gledhill Crescent
Hamilton, Ontario
Welcome to this charming freehold home in the desirable Gourley neighbourhood of Hamilton! Ideal for small families or first-time buyers, this home features 3 spacious bedrooms and 2 bathrooms. The home has been thoughtfully updated with modern touches, including new lighting in all bathrooms (2022) and sleek pot lights in the living room (2022), adding a warm and inviting ambiance throughout. Step outside into the large backyard, perfect for entertaining or relaxing in your own private oasis. A new cement pad (2023) has been added, providing an excellent space for outdoor gatherings or a coxy retreat. With a driveway that comfortably fits 2 cars, parking is never a concern. This home is move-in ready and waiting for you to make it your own. Don't miss out on the opportunity to own this wonderful property in a fantastic location! (id:59911)
RE/MAX Escarpment Realty Inc.
2102 - 4065 Brickstone Mews
Mississauga, Ontario
Welcome To Unique Park Side Village. Large Corner Unit, Fronting On Square One Side And Siding View Of Lake. Location Is In The Heart Of Mississauga. Wall To Wall Window Filled With Natural Light, Access To Private 105 Sqft Balcony From Living Room. Steps To Sq.One, Movie Theatres, Library All Major Hwy. (id:59911)
Master's Trust Realty Inc.
2546 9th Line
Bradford West Gwillimbury, Ontario
Large upper level: Experience country living with modern comforts in this granite and brick-built ranch bungalow, now offering its main floor for lease. Over 2300 sq ft, set on a spacious 135x170 ft lot, this home features three generously sized bedrooms, an open-concept living and dining area filled with natural light, and a well-equipped kitchen with granite counter tops and built in appliances. Outside, enjoy beautifully landscaped perennial gardens, a three-season screened-in gazebo, and a peaceful waterfall with a stocked Koi pond. Conveniently located just minutes from shopping, dining, and schools, with quick highway access for an easy commute, this lease offers the perfect blend of rural charm and modern convenience. Please note: The basement and above-grade apartment are not included in this lease. Tenant to pay 75% of the utilities. (id:59911)
Coldwell Banker The Real Estate Centre
1724 Pleasure Valley Path
Oshawa, Ontario
A rarely available, two-year-old townhome located in a prime and quiet neighborhood in North Oshawa, featuring stunning views of the ravine and a landscaped 3-acre park. This elegant home includes pot lights on the main floor, sophisticated laminated wooden flooring, and solid oak staircases throughout. The upgraded kitchen offers granite countertops, an oversized island, a pyramid chimney hood fan, a built-in dishwasher, and sleek stainless-steel appliances. Residents enjoy close proximity to major amenities such as Costco, shopping plazas, gyms, restaurants, schools, Durham College, Ontario Tech University, Highway 407, and public transit. The home is also steps away from a community garden, playground, dog park, walking trails, and a seasonal skating rinkperfect for an active, family-friendly lifestyle. (id:59911)
King Realty Inc.
315 - 81 Navy Wharf Court
Toronto, Ontario
Step into one of the largest suites at The Optima, right in the vibrant core of downtown Toronto. As you enter the building, you're greeted by a sleek lobby with 24-hour concierge service, providing peace of mind and seamless delivery handling. Take the elevator up and enter the unit immediately, you're welcomed into a bright, open-concept living space that feels both expansive and inviting. Floor-to-ceiling windows wrap around the living and dining area, offering stunning, unobstructed southeast views of the city skyline and Lake Ontario. Natural light pours in throughout the day, with brand-new automated blinds (installed in 2024) allowing you to control the ambiance with ease. To your right, the modern kitchen stands out with a large center island perfect for casual dining or entertaining complemented by quartz countertops and generous cabinet space. The newly installed engineered hardwood floors (2024) carry throughout the main living areas, adding a warm, contemporary touch. Freshly painted walls (2025) give the entire unit a crisp, clean feel.Moving toward the private quarters, the primary bedroom is spacious enough for a king-size bed and two side tables, and features a large closet along with its own 3-piece ensuite a quiet retreat from the bustle of downtown life.Across the unit, the second bedroom offers two built-in closets and a large window that brings in plenty of natural light while overlooking the balcony an ideal spot to enjoy your morning coffee or evening breeze. Just off the main living area, the den provides flexibility to suit your lifestyle whether as a home office, reading nook, or easily converted into a third bedroom with the addition of French doors for added privacy. This unit offers the perfect blend of space, style, and unbeatable location all within walking distance to Torontos top attractions, restaurants, sports arenas, and transit. (id:59911)
The Key Market Inc.
Lot 3 South Kinloss Avenue W
Huron-Kinloss, Ontario
This 50 acre cash crop parcel would make a great addition to any farm operation. Located on a paved road northwest of Lucknow. Approx 49 acres workable in two fields with a ditch crossing the property. Systematically drained at 40' feet with drainage map available for the rear field. Soil is Perth clay and Huron silt. Closing date is negotiable. Spring possession available for 2025 if purchased by May 1st. (id:59911)
Wilfred Mcintee & Co. Limited
2505 Windermere Road
Muskoka Lakes, Ontario
Most recently operated as the Windermere General Store with an LCBO and Canada Post Retail outlet, this mixed-use building has lots of potential for generating income. Above the 1900+ sq ft retail space are two apartments. Both with separate entrances, there is a 3-bedroom, 2-bathroom apartment with a loft and a 2-bedroom, 1 bathroom apartment. At the rear of the property is a garage/workshop with loft space. This area would be ideal for a local contractor, someone who needed extra storage space, or a place for a car/boat enthusiast to keep their ?toys.? Whether you choose to operate or rent out the retail area, this space lends\r\nitself nicely for a marketplace, a general store or other creative retail options. A short stroll from the property takes you to a busy\r\npublic beach and wharf on the shores of Lake Rosseau. Located enroute to two nearby marinas, this location sees lots of traffic\r\nfrom cottagers with island properties as well as contractors on their way to/from work, guests from across the street at the historic Windermere House, golfers and tennis players form the nearby Windermere Golf and Country Club, mainland cottagers, and local residents. Come be a welcomed part of this vibrant and historic village in the idyllic and charming Muskoka setting. (id:59911)
Engel & Volkers Toronto Central
145 Main Street
Prince Edward County, Ontario
Incredible opportunity to own a long-standing, turn-key retail business in the heart of Prince Edward County. This spacious 4,000 sq ft dollar store has been successfully operating for 26 years with a loyal customer base and steady walk-in traffic. Located in a high-visibility plaza with ample parking, the business enjoys a competitive all-in monthly rent. Extra storage space of APPOX.1200 sq ft also included in rent. Fully stocked and well-maintained, this is a perfect venture for entrepreneurs looking for a solid, income-generating business. Current owner is retiring step into a profitable operation with room to grow. Don't miss your chance to own a Dollar Store business in one of Ontario' s fastest-growing communities. (id:59911)
Royal LePage Real Estate Services Ltd.
35 York Street
Mississauga, Ontario
Bright, Spacious & Well Maintained Five(5) Bedroom House On A Huge 105.5 X 105.5 Lot. Large Principal Rooms With Hardwood Flooring Throughout, Eat-In Kitchen, Enormous Yard, 3 Large Bedrooms Upstairs and 2 in the basement with Separate Entrance To Basement W/ Cold Room, Amazing Opportunity For Builders To Develop Or A Family To Move Right In. Possible Rent Opportunity. Close To New Go Train. ** This is a linked property.** (id:59911)
Homelife/diamonds Realty Inc.
49 Memon Place
Markham, Ontario
This stunning 3-storey townhouse in the heart of Markham offers over 2,000 square feet of stylish and functional living space, featuring 4 spacious bedrooms and 3.5 modern bathrooms. Designed with comfort and convenience in mind, it boasts an open-concept layout ideal for both entertaining and everyday living, along with a sleek kitchen equipped with stainless steel appliances and direct access to a **massive 17 ft by 15 ft terrace**perfect for outdoor dining, lounging, or hosting summer get-togethers. The home also features a rare extra-deep double car garage that provides ample room for parking, storage, or even a home gym. Located in a family-friendly neighbourhood close to top-rated schools, parks, shopping, and easy transit access, this home combines suburban charm with urban convenience an exceptional opportunity you dont want to miss. (id:59911)
RE/MAX Crossroads Realty Inc.
802 - 30 Meadowglen Place
Toronto, Ontario
1 Bedroom Condo With All The Fixings Of Modern Design And Finishes to be freshly painted and cleaned. 1 Full Washroom, Chef's Kitchen With Modern Appliances, Ensuite Laundry & State Of The Art Amenities Which Includes Fitness Room, Yoga Area, Private Dining Room, Outdoor Dining, Bbq And Lots More. Centrally Located & Minutes To The Hwy 401, TTC, Scarborough Town Centre, Centennial College, University Of Toronto. (id:59911)
Right At Home Realty
261 Lord Elgin Lane
Clarington, Ontario
Stunning Modern Townhouse in Prime Bowmanville Location! Experience contemporary living in this beautifully designed townhouse, ideally situated just steps from the future GO Station, Starbucks, Tim Hortons, a movie theatre, grocery stores, and all essential amenities, this home offers both convenience and style.The main floor features a bright and versatile den - perfect for a home office or cozy retreat. Upstairs, enjoy an open-concept layout with a spacious great room boasting elegant hardwood floors. The modern eat-in kitchen includes a walkout to a private balcony with a pergola - ideal for morning coffee or evening relaxation.On the top level, the primary suite offers a serene escape with a 4-piece ensuite and his-and-hers closets. Two additional bedrooms provide ample space for family or guests. With thoughtful design and premium finishes throughout, this home is a must-see! (id:59911)
Zolo Realty
1909 - 251 Jarvis Street
Toronto, Ontario
*Available May 1* Bright & spacious studio nestled in the heart of Downtown Toronto at Dundas Square Gardens. This suite features a functional, open concept layout with floor to ceiling windows, 4pc bath, ensuite laundry & large balcony with unobstructed city views. Modern kitchen offers high gloss cabinetry, quartz countertops & stainless steel appliances. Resort like amenities include 5 outdoor terraces, rooftop lounge, outdoor pool, BBQ space, party room, games room, exercise room, sauna, library, guest suites & 24h concierge. Close proximity to Ryerson University, George Brown College, Hospitals, Yonge & Dundas Subway, Eaton Centre, St. Lawrence Market, Restaurants, Shops & Entertainment. *Short Term Possible* (id:59911)
RE/MAX Realty Services Inc.
11b - 3030 Don Mills Road
Toronto, Ontario
Located at Busy Peasant Plaza in North York, Next to Chinese Supermarket. (id:59911)
Homelife Landmark Realty Inc.
218 Vaughan Road
Toronto, Ontario
Fantastic Prime Retail Unit Available in the Cedarvale/Humewood Neighborhood. Unit is on the Main Floor at approximately 1850 Sq. ft. High traffic area that will may bring a diverse client base for your business. Walking distance to ST Clair Ave west. The space is customizable to accommodate many business types. Dock level receiving door, Parking is also available for your convenience. New flooring drywall and paint work completed recently. Available immediately. (id:59911)
Right At Home Realty
2105 - 75 St Nicholas Street
Toronto, Ontario
Location! Location! Location! Luxury Nicholas Residence.In The Heart Of Downtown Toronto.9' smooth ceilings. Modern Open Concept kitchen w/ quartz counters & island. Bright & sunny west exposure with beautiful city view. Steps Away From Ttc. 5 Mints to U of T.99 walking score! Easy access to 2 subway lines & walk to fine dining restaurants, cafes, shops, offices, ttc, park, etc. (id:59911)
Bay Street Integrity Realty Inc.
522 - 51 Trolley Crescent
Toronto, Ontario
Approx 523 Sf, Sliding Door To Separate 1 Bedroom, 1 Bath, 9 Ft Exposed Concrete Ceilings, Open Concept With Sliding Door To SeparateSleeping Area From Main Living Space. Tenant Pays Hydro + Water. The landlord can provide furniture/partial furniture if the tenant requires. (id:59911)
Master's Trust Realty Inc.
1383 Cannon Street E
Hamilton, Ontario
Welcome to 1383 Cannon Street East a bright and beautifully maintained bungalow in the heart of Hamilton's vibrant East End. This 3-bedroom, 1.5-bath home is perfect for first-time buyers, downsizers, or smart investors seeking value and potential. Step into a sun-drenched living space that radiates warmth and comfort. The stylish kitchen boasts Quartz countertops, stainless steel appliances, an undermount sink, and plenty of cabinetry to meet all your storage needs. Downstairs, the full, partially finished basement offers endless possibilities, whether you envision a cozy rec room, home office, or creative studio. Outside, the large backyard is your blank canvas for entertaining, gardening, or relaxing by the firepit. A versatile gem with space to grow, don't miss your chance to make it yours! (id:59911)
Royal LePage Signature Realty
51 Rouse Avenue
Cambridge, Ontario
Welcome to this well-maintained 3-bedroom, 2-bathroom detached home nestled in a family-friendly neighbourhood of Cambridge. Offering both comfort and convenience, this property is perfect for first-time buyers, growing families, or investors. Discover the perfect blend of space, comfort, and potential as you step inside to find a welcoming layout with generously sized bedrooms, plenty of natural light, and a spacious living area ideal for family time or entertaining. The functional kitchen includes ample storage and prep space. The finished basement with separate entrance offers additional living space and boundless potential. A cozy screened-in porch extends your living space and is perfect for enjoying your morning coffee, reading a book, or unwinding in the evening. Step outside and fall in love with the backyardyour private outdoor oasis. The large, fully fenced yard offers a safe and spacious area for kids and pets to enjoy, while also providing endless possibilities for gardening, play, or relaxation. A concrete patio sits just off the back of the home, making it the perfect spot for outdoor dining and summer BBQs. This home is move-in ready and offers fantastic potential for future growth and customization. Located close to schools, parks, shopping, and transit, this home blends lifestyle and opportunity in one great package. Whether you're a family looking for more room to grow or an investor, this one checks all the boxes. (id:59911)
RE/MAX Escarpment Realty Inc.
314 - 293 The Kingsway
Toronto, Ontario
Welcome to 293 Kingsway! 1 bedroom/1 washroom floor plan in one of Etobicoke's most sought-after developments. Equipped with a Gourmet Chef's Kitchen with Stainless Steel Full Size Appliances, Sleek Shaker Cabinets with Ample Storage and Beautiful Hardwood Floors. The largest private fitness studio in the area. Featuring an expensive rooftop terrace with cozy lounges. Including top-tier concierge services, a pet-spa and more. 293 The Kingsway is a gateway to sophisticated living. Unit comes with1 underground parking spot. (id:59911)
Intercity Realty Inc.
907 - 9 George Street N
Brampton, Ontario
Welcome to the "The Renaissance" , It is a prestigious condominium situated in the bustling core of downtown Brampton, close to an array of restaurants and cafes. This impressive one-bedroom plus den unit showcases a generous open-concept design, ideal for both leisure and entertaining. The sleek kitchen features polished granite countertops, stainless steel appliances, and ceramic flooring. The master bedroom boasts an ample walk-in closet, while the den, adorned with stylish French doors, provides a flexible space that can serve as a home office or guest room. Enjoy stunning, unobstructed city views from the open balcony. The building itself offers an extensive range of upscale amenities, including a pool, gym, guest suite, visitor parking, and more. Included are a stainless steel refrigerator, stove, microwave, dishwasher, white washer and dryer, owned parking space, and a storage locker. (id:59911)
Real Broker Ontario Ltd.
29 Kidd Street
Bradford West Gwillimbury, Ontario
Welcome to 29 Kidd St., Bradford, a beautifully maintained 4-bedroom, 5-bathroom detached home offering a perfect blend of space, comfort, and modern convenience. Nestled in a highly desirable, family-friendly neighborhood, this home is designed for both everyday living and entertaining. Step inside to a bright and airy open-concept layout, featuring high ceilings, large windows, and elegant finishes throughout. The spacious living and dining areas provide the perfect setting for both relaxation and hosting guests, with a seamless flow that enhances the home's inviting atmosphere. The primary suite serves as a private retreat, featuring a walk-in closet and a spa-like ensuite with a soaking tub and glass shower. The additional bedrooms are generously sized, offering comfort and flexibility for family, guests, or a home office. A standout feature of this home is the finished basement, adding valuable additional living space. Complete with a built-in bar, this area is perfect for entertaining, creating a recreation room, or setting up a private retreat. Outside, the beautifully landscaped backyard provides an ideal space for outdoor gatherings, barbecues, or simply enjoying a peaceful evening. The attached garage and extended driveway ensure ample parking for residents and guests. Conveniently located near top-rated schools, parks, shopping centers, and dining options, this home also offers easy access to Highway 400 and the GO Train, making commuting a breeze. Don't miss out on this incredible opportunity to own a meticulously maintained home with a finished basement and built-in bar in a prime location. Schedule your private showing today and experience the charm of 29 Kidd St. firsthand! (id:59911)
RE/MAX Premier Inc.
108 - 2347 Kennedy Road
Toronto, Ontario
Very Convenient And Busy Location At Kennedy and Sheppard. Close To Walmart, Shoppers, 401, GO Train, Bus Stops, Some Traffic Lights to Fairview Mall, Scarborough Town Centre, Etc..Retail Store For Many Different Use. The Current Owner Has Convenient Store and Food Take Out Business For Many Years, Was Planning to Add Beer or Vape to Store, But Now They Decided to Retire. Current Owner Can Leave Some Business Tools To The Buyer If the Buyer Wants it. A Lot of Parking Space Available. (id:59911)
Bay Street Group Inc.
555 Port Darlington Road
Clarington, Ontario
Great Opportunity live in brand new townhouse! Welcome to Lakebreeze! GTAs largest master-planned waterfront community, Offering this Luxury Townhouse, Featuring An Expansive Master Facing The Water on the Upper floor along with W/I Closet and 3-pc Ensuite! Elevator from Ground to Rooftop Terrace! Breath taking view of water from each flr!A Den on theGrd Level!Grt Room in the 2nd Flr with a Balcony! Upgrd Kitchen!QuartzCountr!Tot.2651 Sqft of lux. living Area(2066 indoor+585 outdoor)!OakStairs! Metal Pickets!Hardwood Flr!9 ft Smooth Ceiling! Elevator! (id:59911)
Royal LePage Ignite Realty
C19&c20 - 3101 Kennedy Road
Toronto, Ontario
Gourmet City Commercial Condos Prime Opportunity in Scarborough!Located in the southeast quadrant of Kennedy Rd & McNicoll Ave, this brand-new commercial condo offers exceptional exposure on Kennedy Rd, with direct access from both Kennedy Rd and Milliken Blvd. The building features modern architecture and high-quality finishes.This corner combined unit providing a blank canvas to customize your ideal commercial space.Permitted uses include: Restaurant Bakery Cafeteria Plus many other retail or service-based businesses catering to diverse communitiesHighlights: Ready for dine-in restaurant setup Minutes to Hwy 404 & 407 Excellent potential for a wide range of business ventures Strategic and convenient location in a high-traffic area Don't miss this versatile investment or business opportunity in a thriving Scarborough neighborhood! (id:59911)
Hc Realty Group Inc.
24 Hoseyhill Crescent
Toronto, Ontario
Rarely Offer Solid Built Backsplit 3 Level Detached Home in Agincourt North Community. Conveniently Located near Chartwell Shopping Centre., Short Walk to Junior & Catholic School, Various Shopping ( Woodside Sq. & Scarborough Town Centre) Spacious Dining & Living Rooms With a Picture Bay Window, Premium Lot With 62 Feet Wide and 122 Feet Depth at Rear. Lower Level Family Room with Fireplace, The Crawl Space Is Good For Storage. Proud owner for over 30 years, well maintained home. (id:59911)
Elite Capital Realty Inc.
1209 - 2020 Bathurst Street
Toronto, Ontario
Be the first to live in this ultra-stylish 1-bedroom, 1-bathroom suite at The Forest Hill Condominiums! Perfectly situated at Bathurst & Eglinton, this prime location offers direct subway access right from your lobby, connecting you effortlessly to the entire city. Step into a sleek, modern kitchen with high-end finishes and appliances, opening up to a spacious balcony that extends across the entire unit. Nestled in the prestigious Forest Hill & Cedarvale communities, you'll enjoy upscale shopping, dining, and lush green spaces just moments away. Building amenities include a state-of-the-art Fitness & CrossFit Studio, shared workspace with private meeting rooms, and high-speed internet included in rent. The unit comes furnished or unfurnished! Tenant must pay for hydro. (id:59911)
RE/MAX West Realty Inc.
1917 - 5 Sheppard Avenue E
Toronto, Ontario
Luxury Tridel Hullmark Condo * 2 Bedroom, 2 Bathroom Corner Unit With New Hardwood Floors Throughout * Fantastic Panoramic View * Direct Access To Yonge & Sheppard Subway * Step To The Supermarket, Shops, Quick Access To Hwy 401* 24 Hr Concierge * Built In Appliance * Granite Counter * In State-Of-The-Art Amenities * Including Fitness Center, Yoga Studio, Game Room, Party Room, Outdoor Pool, Rooftop Garden And BBQ Area Etc * (id:59911)
Royal LePage Your Community Realty
1402 - 21 Grand Magazine Street
Toronto, Ontario
Step into this beautifully upgraded 2-bedroom, 2-bathroom south-facing unit, offering unobstructed lake views from the primary bedroom, living room, dining area, and kitchen. With 800 sq. ft. of bright and stylish living space, this condo has been thoughtfully enhanced with $30K in UPGRADES including a modernized kitchen, smoothed ceilings, renovated bathrooms, upgraded light fixtures, fresh paint, and sleek new trim.The primary bedroom features stunning lake views, while the second bedroom is currently customized as a large walk-in closet with a desk. Perfect for a nursery or home office. If desired, the closets can be removed to create a full-size bedroom once again. Enjoy full-size appliances, a smart split-bedroom layout, and a walkout balcony perfect for soaking in the scenery. This unit includes a locker and a prime parking spot located right next to the elevator for ultimate convenience. Located just steps from TTC transit stops and within walking distance of the upcoming FIFA 2026 stadium, this is an opportunity you wont find anywhere else on the market. Across From Transit & Waterfront Parks/Trails! Fantastic Community With Downtown Convenience! Steps To The Bentway + Loblaws, Shoppers, and Billy Bishop Airport! Easy access to Lakeshore/Highways. (id:59911)
Harvey Kalles Real Estate Ltd.
2121 - 25 Greenview Avenue
Toronto, Ontario
Luxurious Tridel Built, Fully Furnished 2 Bedroom Condo In North York, Step To Finch Subway.Clear, Unobstructed City View. Walk To Shops, Schools, Banks, Parks, And Restaurants. This Unit Comes With One Locker & One Parking (Photos For Reference Only) (id:59911)
Master's Choice Realty Inc.
40 Aldgate Avenue S
Hamilton, Ontario
Discover this exceptional home in the sought-after Heritage Green area of Stoney Creek, featuring top-of-the-line Thermador appliances including a 6-burner gas stove and refrigerator. It includes a modern style in-law suite. Flooded with natural light, this home boasts high ceilings and spacious living areas. The large kitchen is equipped with granite countertops, a substantial island, two ovens, and a 160-bottle beverage cooler. The bright dining area features wired-in speakers. The primary bedroom includes an updated ensuite, providing a privatere treat. Conveniently, there's a laundry room on the second floor.The fully finished basement offers 9ft ceilings, a kitchen with a range hood, anda 3-piece bathroom. Extra features include two central vacuums, an electric car charger, and a garage with an enhanced door size perfect for a Sprinter. Minutes from the new GO station, this home is complete with all the desired amenities. (id:59911)
Sutton Group - Summit Realty Inc.
60 Frederick Street Unit# 2613
Kitchener, Ontario
Enjoy panoramic city views from this modern 1 bedroom + den condo featuring smart technology, concierge service, and top-notch amenities on the 6th floor. The open-concept layout offers a private ensuite, and a versatile den perfect for an office or extra living space. With in-suite laundry and an additional bathroom for guests, convenience is key. Steps from LRT and bus stops, and just minutes to Conestoga College, GO Station, UW, Laurier, and local shops and dining. Experience the best of city living – schedule your viewing today! (id:59911)
Signature Home Realty Inc.
1402 - 55 Duke Street W
Kitchener, Ontario
Client RemarksIntroducing a highly coveted, newly finished corner unit that radiates space and brightness. Situated in Kitchener's Downtown Core, enjoy immediate access to the LRT, City Hall, Google, K-W's Tech Hub, shopping, dining, and the vibrant Victoria Park hosting year-round festivals. This 2 Bed, 2 Bath 1029-Sq.ft condo features 903 Sq.ft indoors, 126 Sq.ft balcony, brand new Whirlpool stainless steel appliances, Washer and Dryer, high ceilings, and floor-to-ceiling windows. Benefit from underground parking, bike storage, city views, and exceptional amenities that enrich home life. Tailored for executives, professionals, professors, students, and contract workers. (id:59911)
Real Broker Ontario Ltd.
145 Gage Avenue N
Hamilton, Ontario
Fully renovated in 2022, this stunning 3+1 bedroom, 2.5-bathroom detached home in Hamilton offers modern updates and incredible versatility. Major upgrades include a new furnace, air conditioning, shingles, and windows, ensuring efficiency and peace of mind. The bright, open-concept main floor features a stylish kitchen with quartz countertops, updated cabinetry, and stainless steel appliances, along with a convenient powder room. Upstairs, you'll find three spacious bedrooms and a beautifully updated 4-piece bathroom. The separate entrance basement suite adds exceptional value, offering a kitchen, bedroom, and 3-piece bathroom perfect for extended family or rental income. Situated in a desirable neighborhood close to schools, parks, shopping, and transit, this move-in-ready home is an opportunity you wont want to miss! Book your showing today! (id:59911)
Exp Realty
45 June Callwood Way
Brantford, Ontario
Welcome to 45 June Callwood Way, a luxurious end-unit townhouse located in the West End of Brantford. This home features modern curb appeal and loads of upgrades, offering 3 bedrooms, 2.5 bathrooms and a single car garage. Step inside to find freshly painted interiors and elegant flooring flowing seamlessly through the main level. The open concept main floor plan is perfect for entertaining families and friends. The kitchen offers modern cabinetry, countertops, an island and stainless-steel appliances. The main floor is complete with a conveniently placed powder room. Upstairs the spacious primary bedroom has a walk-in closet. This floor offers 2 additional bedrooms, a full bathroom and upper floor laundry for convenience. (id:59911)
Homelife/miracle Realty Ltd
Ph4 - 2323 Confederation Parkway N
Mississauga, Ontario
Three bedroom penthouse suite with appointed rooms and 14th floor panoramic views. Convenient building amenities include gym, sauna, party room, indoor pool and visitor parking. Fast access to shopping, groceries, restaurants, banks, schools, and minutes to the QEW for easy commuting. (id:59911)
Right At Home Realty
Bsmt - 23 Kennebec Crescent
Toronto, Ontario
Welcome to this newly finished, bright and spacious legal basement apartment located in aquiet, family-friendly pocket of Etobicoke. Offering approximately 1,000 sq ft of well-designed living space, this open-concept unit features three generously sized bedrooms, large above-grade windows for ample natural light, and a modern kitchen with sleek finishes. Enjoy the comfort of a private entrance, a full contemporary bathroom, and quality finishest hroughout. Situated close to Woodbine Mall, Humber College, Pearson Airport, and major highways (401/427), this home offers unmatched convenience. With easy access to public transit, parks, schools, and shopping, this is an ideal home for families, students, or working professionals. A rare opportunity to live in a legal basement unit that blends space, style, and superb location. (id:59911)
Keller Williams Real Estate Associates
52 Buffridge Trail
Brampton, Ontario
3 bedroom layout converted to 2 bedroom with main floor laundry. With an open-concept living & dining area, spacious & bright. Renovated, modern kitchen, equipped with quartz countertops, mosaic backsplash & upgraded appliances, including a fridge with ice/water dispenser. Extra pantry space & a dedicated coffee bar make this kitchen both functional & stylish. Breakfast area walks out to a private deck, with an Arctic Fox hot tub, an awning for shade, & gas BBQ hookup, creating an inviting outdoor retreat. Originally configured as 3 bedrooms on the main, the 3rd bedroom was thoughtfully converted into a main-floor laundry room, however, it can easily be reverted to a bedroom if needed. The spacious primary bedroom features a large walk-in closet with a window & an updated Ensuite bathroom. The Ensuite is tastefully designed with double sinks, a frameless walk-in shower, heated floors. The main floor's 4-piece bathroom has also been tastefully renovated. **EXTRAS** The finished basement offers additional living space, including a large family room with a gas fireplace, a bedroom, & a 3pc bathroom. A utility room & ample storage add to the home's functionality. Major updates include roof, furnace, AC. (id:59911)
RE/MAX Realty Services Inc.
Upper - 17 Woodenhill Court
Toronto, Ontario
Renovated and refreshed and ready for your arrival! This swish 2 bedroom upper floor apartment is a perfect spot to hang your hat and enjoy your new home! Located on a quiet court with minimal traffic. Brand new kitchen and bathroom with ensuite front loading laundry. Full sized appliances and kept comfortable with central air conditioning and forced air heating. Shared use of a green grass back yard, and 1 parking spot included. 6 mins walk to the new Calendonia TTC/GO Station. Family friendly and ready to go! See it today! (id:59911)
Royal LePage Terrequity Sw Realty
874 Brown's Line
Toronto, Ontario
Recently Updated upper level apartment above a store front in a plaza. Unit is spacious coming in over 1000 sqft, and was recently repainted with a recently renovated kitchen and bathroom and lots of storage space. Parking is included. Unit features forced air gas heating, and central air conditioning. **EXTRAS** Tenant registers and pays for Water, Gas and Electricity. Landlord prefers no pets. (id:59911)
RE/MAX Professionals Inc.
1383 Cannon Street E
Hamilton, Ontario
Welcome to 1383 Cannon Street East – a bright and beautifully maintained bungalow in the heart of Hamilton’s vibrant East End. This 3-bedroom, 1.5-bath home is perfect for first-time buyers, downsizers, or smart investors seeking value and potential. Step into a sun-drenched living space that radiates warmth and comfort. The stylish kitchen boasts Quartz countertops, stainless steel appliances, an undermount sink, and plenty of cabinetry to meet all your storage needs. Downstairs, the full, partially finished basement offers endless possibilities—whether you envision a cozy rec room, home office, or creative studio. Outside, the large backyard is your blank canvas for entertaining, gardening, or relaxing by the firepit. A versatile gem with space to grow—don’t miss your chance to make it yours! (id:59911)
Royal LePage Signature Realty
31 Bayberry Drive E
Adjala-Tosorontio, Ontario
*** CHECK OUT THE VIRTUAL TOUR*** Welcome Home to 31 Bayberry Dr. Discover the perfect fusion of luxury and comfort at this stunning brand-new residence in Tottenham. Every inch of this home is designed to impress, with nearly $300K in thoughtful upgrades that elevate both style and functionality. From the moment you arrive, the majestic double-door entry welcomes you into an inviting space filled with natural light and timeless elegance. With 10-ft ceilings on the main floor, 9-ft ceilings upstairs and in the basement, and hardwood oak flooring throughout, the home feels open, airy, and luxurious. The heart of the home is the chef's kitchen, a dream space with a large central island, raised cabinets, custom crown moulding, and a pantry for effortless organization. Whether hosting dinner parties or enjoying a quiet meal, this kitchen is designed for both beauty and practicality. The family room is a show-stopping centrepiece, with its soaring 20-ft open-to-above ceiling, making it the perfect space to gather, unwind, or entertain. The main-floor office adds a layer of convenience for work-from-home days, while the second-floor laundry room makes everyday living a breeze. A spacious three-car garage with tandem parking provides room for all your needs, while the walkout basement leads to a tranquil backyard overlooking a serene pond, creating the ultimate escape for peaceru evenings or lively get-togethers. Every detail is designed to make life more enjoyable and luxurious, from the upgraded 8-foot doors and 8-inch baseboards to the well-thought-out layout that combines functionality with style. This is more than just a house-it's a place to create memories and live your best life. Don't miss your chance to call this exceptional home your own. Book your private tour today! (id:59911)
RE/MAX Premier Inc.
Bsmt - 259 Tower Drive
Toronto, Ontario
Bright & Renovated 2-Bedroom Basement Apartment in Prime Location! Spacious and updated unit featuring 2 bedrooms, including a primary with ensuite, plus an additional 2-piece powder room. Located in a quiet and family-friendly neighborhood with easy access to major highways and public transit. Highlights include a large living/dining area, full kitchen, separate basement laundry, private backyard access, and no carpets throughout. Steps to TTC, parks, schools, grocery stores, Costco, Walmart, and more. The tenant is responsible for 30% of the utilities. Ideal for a small family, working professionals, or students. (id:59911)
Homelife/miracle Realty Ltd
1812 - 3233 Eglinton Avenue E
Toronto, Ontario
Welcome to Guildwood Terrace! Presenting you this 1 Bedroom plus Den Condo Suite, a move-in ready for your ultra convenience. Renovated. Very Well Managed Building. Ttc At Door Step, Mins To Two Go Train Stations to Downtown, Grocery, Restaurants & Shopping. Modern Kitchen Cabinets, Quartz Counter Tops And Stainless Steel Appliances. Built In Microwave. Building Amenities Includes an Indoor Swimming Pool, Renovated Party Room, Gym, Sauna, Games Room Bbq Area, Squash Court, Theatre Room and more! Utilities are all inclusive in Maintenance fees. (id:59911)
Keller Williams Referred Urban Realty
G-490 - 390 Cherry Street
Toronto, Ontario
arking spot for sale! Spot located on parking level 4. Parking spot must be purchased by unit owners of either 390 Cherry Street or 70 Distillery Lane. (id:59911)
Bay Street Group Inc.
4 Skelmore Crescent
Toronto, Ontario
***A Renovator's Dream In A Prime Location*** Loved And Cherished By The Original Owners For Over 60 Years, This 3-Bed Sidesplit Offers An Incredible Opportunity For Renovators, Contractors, Or Those With A Vision To Create Their Dream Home. Nestled On An Expansive 60X100-Ft Lot, This Home Boasts A Private Backyard Perfect For Outdoor Entertaining, Gardening, Or Enjoying Peaceful Moments. Located In A Sought-After Neighborhood Renowned For Its Family-Friendly Ambiance And Top-Ranked Schools, This Property Is Ideal For Growing Families. With Easy Access To 401&DVP,Making Commutes To Work, School, Or Downtown A Breeze. The Layout Of This Classic Sidesplit Provides Plenty Of Flexibility For Reimagining Its Interior. The Three Generously Sized Bedrooms, Combined With Multiple Living Spaces, Create A Canvas For Modern Updates While Still Preserving The Charm Of This Long-Loved Home. Imagine Designing Your Dream Kitchen, Opening Up Living Spaces For A Modern Flow, Or Adding Personal Touches That Reflect Your Style And Preferences. The Possibilities For Transforming This Property Are Virtually Limitless. The Private Backyard Offers A Serene Retreat. Whether You Envision Hosting Barbecues, Creating A Vibrant Garden Oasis, Or Constructing An Outdoor Entertainment Area, This Space Is Yours To Customize. The Large Lot Size Also Provides Potential For Expansion, Making This Property Even More Enticing. This Homes Prime Location Ensures Easy Access To Parks, Recreational Facilities, Shopping Centers, And Other Amenities That Enhance Daily Living. The Strong Sense Of Community And Excellent Schools Make This Area A Top Choice For Families Seeking To Settle Down. Whether You're Looking To Renovate And Make It Your Forever Home Or Seeking An Investment Opportunity, This Property Holds Tremendous Potential. The Vibrant Community, Nearby Amenities, And Unmatched Location Make It A Gem Worth Exploring. Don't Miss This Rare Chance To Transform A Well-Loved Home Into Your Masterpiece. (id:59911)
Royal LePage Your Community Realty
1015 - 38 Dan Leckie Way
Toronto, Ontario
Great 1+1 Condo At City place With Beautiful View Of Lake And Sunsets! Modern Finishes Throughout. Den Is A Separate Room. Great Downtown Waterfront Location, Short Walk To Roger's Centre, Waterfront, Financial District, Entertainment District, Cne, Parks, Grocery Store, & Transit All At Your Doorstep, Massive Roof-Top Terrace, Modern Bbq's, Hot Tub And Plenty Of Comfortable Seating To Enjoy The City And Waterfront Views, Pool Tables/Games Rm. (id:59911)
Century 21 Landunion Realty Inc.
13717 Ort Road
Niagara Falls, Ontario
Welcome to the epitome of country living! Nestled on a spacious, private lot with no neighbours, this beautifully renovated home blends rustic charm with modern convenience. A detached 2-car garage and a contractor’s dream—a fully equipped 800 sq ft workshop with separate driveway access—offer versatility for personal use or rental income. This home has been extensively updated with all-new electrical, plumbing, insulation, drywall, windows, trim, paint, flooring, vanities, and lighting. It’s truly move-in ready. Enjoy practical features like 200-amp service, Bell Fibe Internet, spray foam insulated foundation, 3,000-gallon cistern, and natural gas heating. The exterior shines with a 4-year-old roof (25-year warranty), new siding, capping, soffits, fascia, eaves, and a freshly stained deck. A new porch door leads to a well-maintained backyard with a grey water irrigation system. Car enthusiasts will love the oversized, heated, and dry-walled garage with a gas heater, thermostat, and space for up to 10 vehicles. The second 20x39 (800 sq ft) insulated garage has a 12-ft bay door—ideal for oversized vehicles, workshop use, or your dream creative space. Inside, the spacious mudroom is perfect for family living. The kitchen features a new fridge, gas stove, and separate water filter. The main floor includes laundry with shower plumbing and a renovated bathroom. The basement offers a poured concrete foundation, replaced weeping tiles, 3-year-old sump pump with battery backup, bathroom hookups, PEX plumbing, a new hot water tank, and 2021 furnace. Upstairs are three spacious bedrooms, an updated bathroom with new vanity, and a full attic with potential for a 4th bedroom or more. This Ort Road gem is more than just a house—it’s a thoughtfully designed home ready for modern country living (id:59911)
Ipro Realty Ltd.
