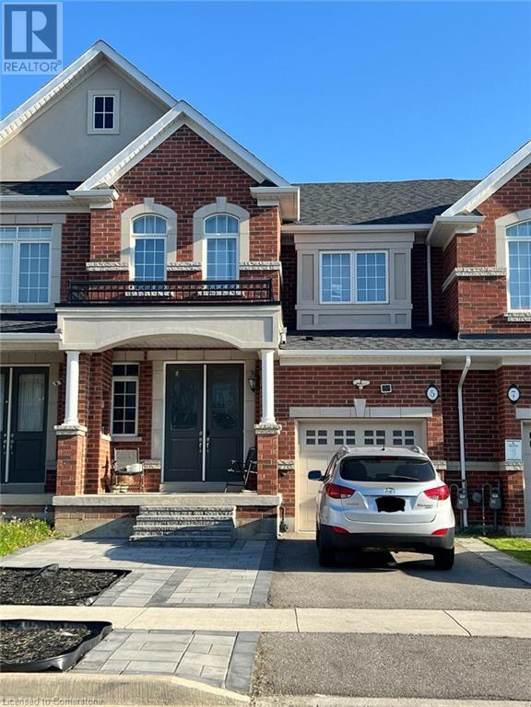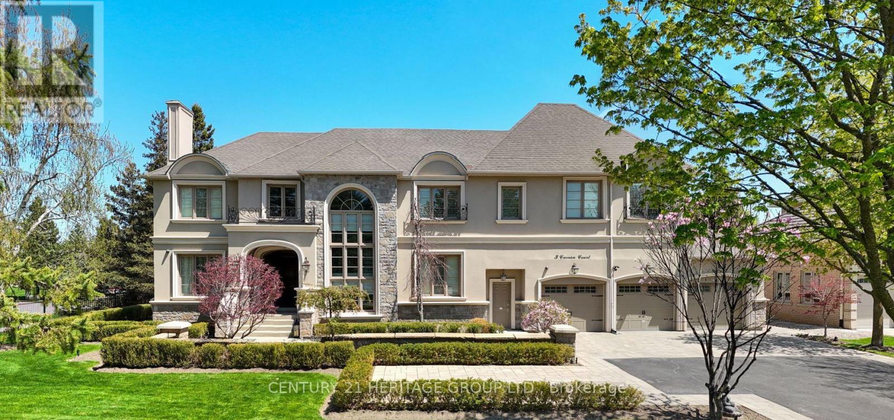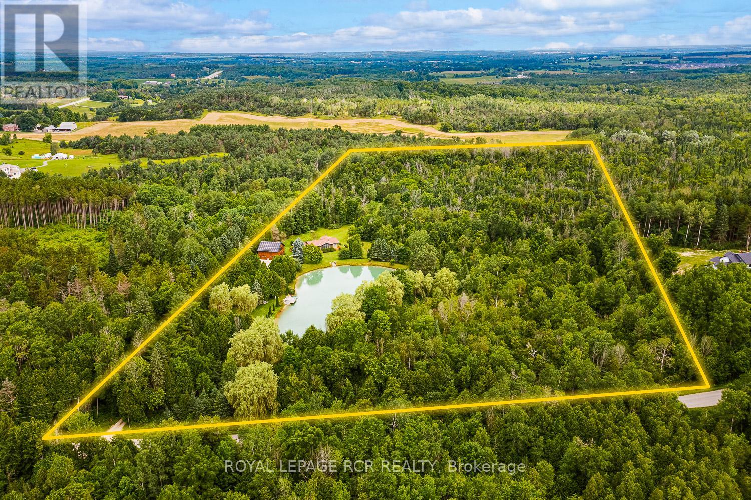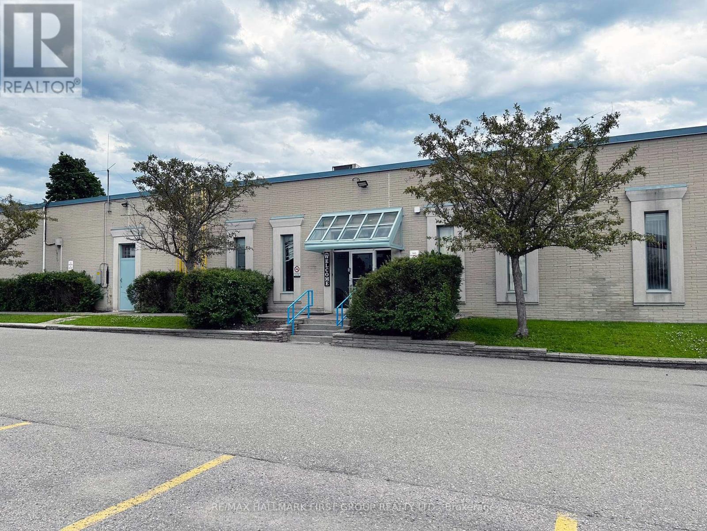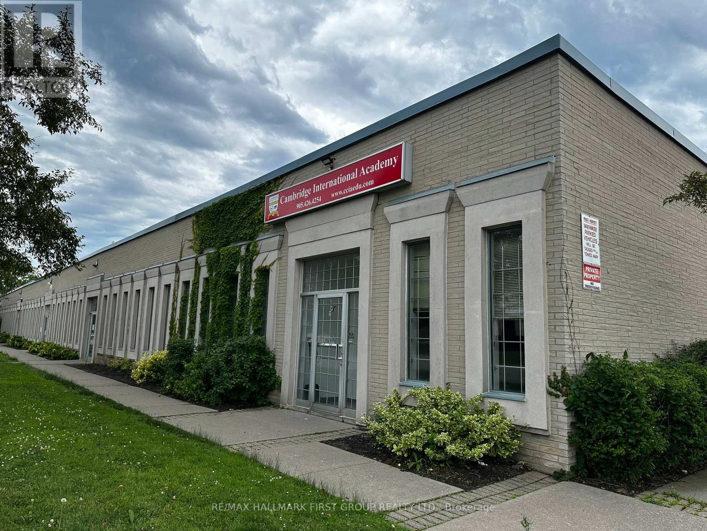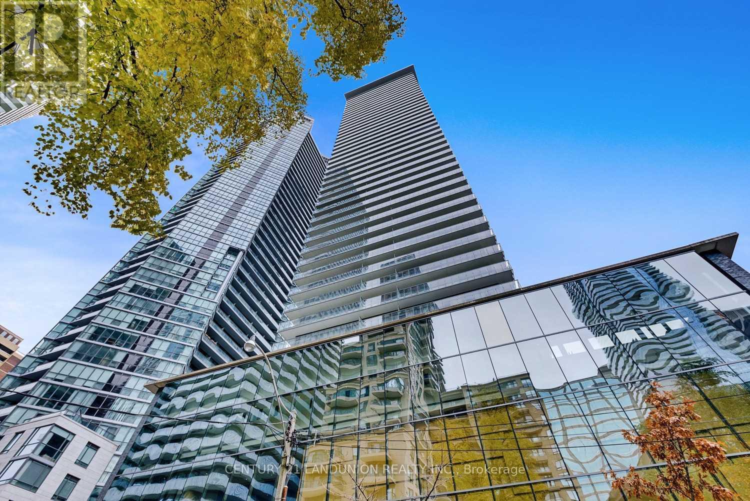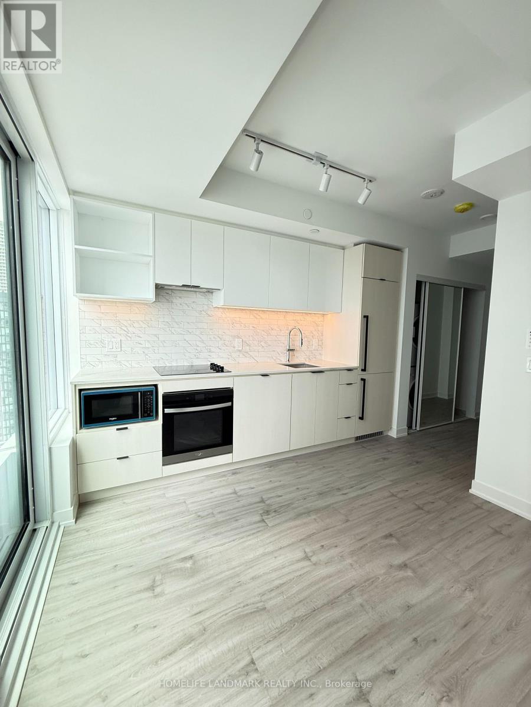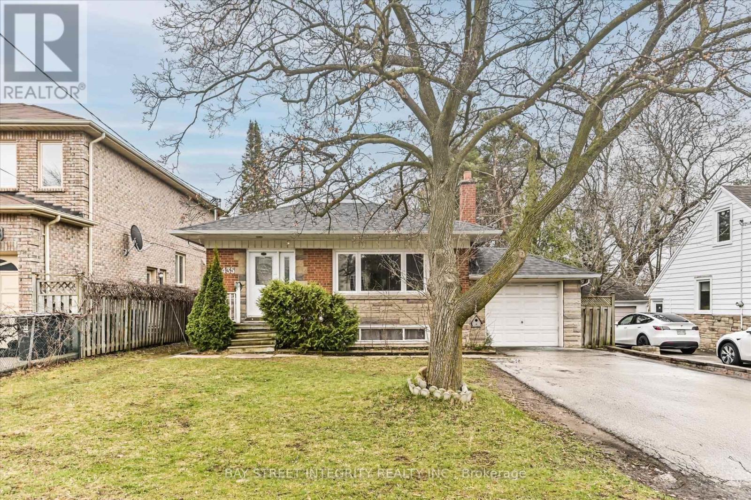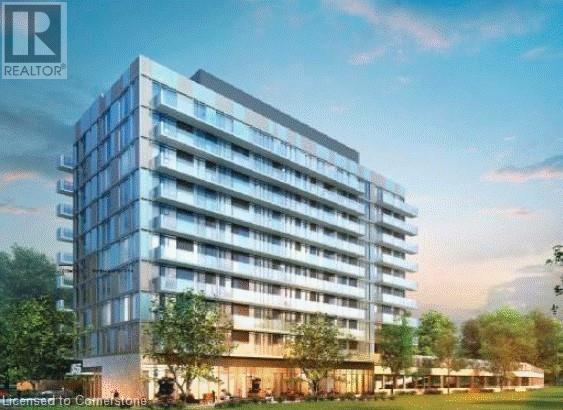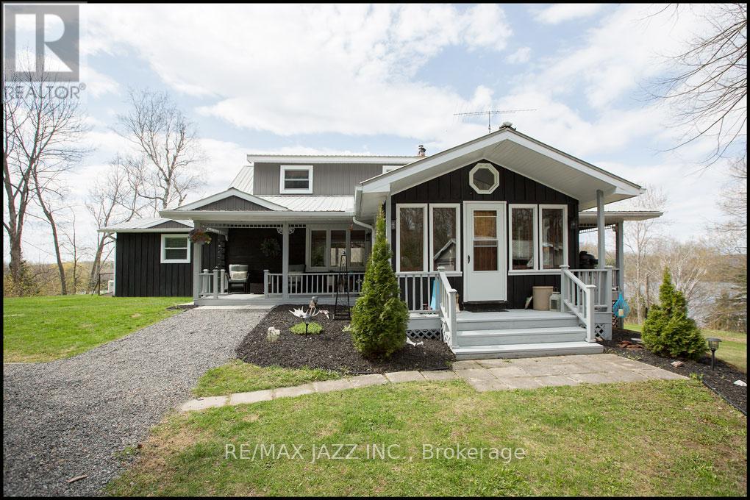16 Sixteen Mile Drive
Oakville, Ontario
Welcome to this beautiful 2 story townhouse with private backyard and a 2 car detached garage, located in the much sought - after Glenorchy community. A perfectly designed home with a well laid out floor plan. Soaring 9 foot ceilings with rich dark hardwoods, and dark oak stairs, open concept livingroom and dining room, perfectly laid out kitchen with movable island and huge breakfast area overlooking the south facing backyard (tons of natural light flood this home). The generous master bedroom with a huge walk in closet and 4 piece en-suite bathroom (separate soaker tub and glass shower) also overlooks the private backyard. Two ample sized bedrooms and a large main bathroom round out the 2nd floor. The basement is open, very bright with great potential. Parking is super easy, with a large 2 car detached garage. The south facing sunny backyard is fully fenced with a nice sized area for evening BBQ or morning coffee. The main laundry room main opens close to the mud room. Minutes from St Gregory's Park, excellent top rated schools, bank and shopping centres at Trafalger or Neyagawa, the Oakville Trafalger Hospital, and easy access to 407, QEW, 403 and surface roads. (id:59911)
Ipro Realty Ltd.
707 - 2177 Burnhamthorpe Road W
Mississauga, Ontario
Come Visit This Smartly Decorated fully furnished 1+1 Bedroom Condo Showcasing Numerous Upgrades. The Kitchen Boasts Quartz Counters, Tasteful Cabinetry With Soft-Close Hardware, 4 S/S Appliances And Stylish Backsplash. Neutral Benjamin Moore Palette On Walls Pairs Well With 5 Inch High Baseboards And Rich Espresso Laminate Flooring. Large Floor To Ceiling Windows Allow For An Abundance Of Natural Light From Sunny, Unobstructed, Northern Exposure. (id:59911)
Homelife Landmark Realty Inc.
Bsmt - 1573 Eglinton Avenue W
Mississauga, Ontario
Beautiful & well- maintained basement apartment in prime locations!** This clean, fully renovated basement apartment is located in an exclusive home with a **separate entrance through the garage**. Equipped with **high speed wi-fi**, stylish and executive finished**, it's ideal for comfortable living. The tenant pays only **30% of utilities. Private entry from the garage. Stainless kitchen appliances with a built-in dishwasher, hood range, washer & dryer and beautiful electrical light fixtures. (id:59911)
Ipro Realty Ltd.
1240 Leger Way
Milton, Ontario
Stunning 4-bedroom home with 3.5 bathrooms in a family-friendly neighborhood. The main floor boasts 9-ft ceilings and an inviting open-concept layout. Features include upgraded countertops in the kitchen and bathrooms, along with stylish upgraded doors throughout. Conveniently located within walking distance to schools and amenities, with easy access to the highway. (id:59911)
Century 21 Atria Realty Inc.
113 Hartley Avenue Unit# 51
Paris, Ontario
3 Bedroom 2.5 Bathroom Townhouse For Rent! End And Corner Unit With Sun-Filled With Lots Of Windows! 2 Parking Spots! Huge 1830 Sqft With 2 Balconies! Upgraded Laminate Flooring On Ground & Second Floor. Double Door Entrance & Access To Garage From House. Garage Is Huge, Fits A Car & Huge Space In Front For Storage Of Tools, Bikes, And Your Large Seasonal Items. Absolutely Stunning And Huge Open Concept Living Area! Kitchen With Double Sink & Long Breakfast Bar. All Bedrooms Are Very Spacious, Master With Walk-In Closet & 2 Bedrooms With Double Door Closets! Upstairs Laundry Room For Your Comfort. Tons Of Visitor Parking. Double Door Entrance For Ease Of Moving Furniture. Walking Distance To Watts Pond For Nature Enjoyment! Close To Schools, Plazas, Highways, And More! Paris Is Conveniently Located Between Cambridge, Kitchener, Woodstock & Brantford! Live In A New Neighborhood That You Can Be Proud Of! (id:59911)
Right At Home Realty Brokerage
5 Heming Trail
Ancaster, Ontario
Stunning and beautifully upgraded 3-bedroom townhome featuring a spacious backyard, elegant granite countertops, and soaring 9 ft ceilings on the main floor. Enjoy the warmth of a cozy fireplace, stylish hardwood flooring, oak staircase, and modern stainless steel appliances.Convenient upstairs laundry, functional layout, and premium finishes throughout. Ideally located within walking distance to an elementary school and park, and just minutes from Costco, Home Depot, Golf Links Plaza, and Highway 403.This home truly must be seen to be fully appreciated! (id:59911)
Charissa Realty Inc.
36 Via Teodoro
Vaughan, Ontario
Welcome to this beautifully new one-bedroom basement apartment in high demand area "Vellore Village". This suit is a perfect blend of modern comfort and convenience, ideal for singles or couples seeking a cozy and stylish living space. Step into a newly renovated interior with an inviting open layout, complete with brand new top-of-the-line appliances designed to make everyday living both efficient and enjoyable. The legal finished basement is spacious, providing ample room for both relaxation and entertainment. Open concept kitchen with quartz counters and stainless steel appliances, Large walk in closet and Modern 4 pc bath features glass doors to walk-in shower. Don't miss the opportunity to make this beautifully finished basement your new home. All inclusive excluding internet. (id:59911)
Bay Street Group Inc.
120 Spring Farm Road
Aurora, Ontario
4 Br Detached Home In Bayview Welington. Hardwood Floors Throughout W/Separate Living and Dining Rooms. Finished Bsmt W/3 Pc Bath, Sunroom & W/O to Yard. Separate Side Entrance For Entry To Bsmt, Updated Kitchen W/Quartz Counter, Backsplash, Ss Appliances And W/O To Deck. Close To Schools, Shopping, Go Transit. (id:59911)
Realty Associates Inc.
3 Curran Court
King, Ontario
Welcome To A Truly Spectacular Grand Estate in One Of King City's Most Prestigious Neighborhoods! Set on a Private, Half-Acre Parcel On A Quiet Court, This Fully Renovated, Two-Story Home Is Crafted With the Finest Materials. It Boasts 4 luxurious Bedrooms, Each With a Spa-Inspired Bathroom and Walk-In Closet, Plus A Main floor In-Law Suite Spanning 1,600 Sq. Ft. Perfect for Multigenerational Living. The Spacious Interior Includes Soaring Ceilings, Hardwood Floors, 10-inch Baseboards, Solid Doors, and Multiple Fireplaces. The Chefs Kitchen, Complete with a Walk-in Pantry and Large Island, Is A Dream For Culinary Enthusiasts And Entertainers Alike. Step Outside to a Covered Loggia Overlooking a 16 x 32 Pool, Hot Tub, Outdoor Kitchen, And Pool House. Additional Features Include A Home Theater, Gym, And An Impressive Five-car garage Parking incl Two lifts. Just Minutes from Highway 400, Private Schools, GO Transit, and Local Amenities, This Home Offers both Luxury and Convenience in an Unbeatable Location. (id:59911)
Intercity Realty Inc.
46 Cranleigh Drive
Markham, Ontario
Beautiful 4 bedrooms home in highly sought after Unionville Neighborhood. This home features main floor office and basement access from garage. Main floor features Upgraded kitchen with SS appliance, freshly painted, and main floor laundry. Basement has living, family room, and one office. Directly access to garage. Roof 2018, 2nd floor hard wood floor 2018, carpet 2018. 4 car driveway, no sidewalk. Tree covered backyard to enjoy private outdoor living! Steps to best schools: Coledale PS, St Justin Martyr Catholic Elementary School, and Unionville high school. Mins to shops, restaurants, first markham place commercial center. (id:59911)
Mehome Realty (Ontario) Inc.
7826 5th Side Road
Adjala-Tosorontio, Ontario
Sold Conditionally on Buyer's Due Diligence however, the property is still available for showings. Only Peace & Tranquility- a Country Retreat! ATTENTION large families or those that like to entertain, this Incredible 14.37 Acre Estate Is Located Minutes From Pearson Airport And Less Than An Hour From Toronto. A Stunning Property that Features a 1 Acre Spring-Fed, Clay Lined Swimming Pond, Groomed + Rustic Trails, Five Cabins With a Private Walkway & Deck, Stunning 2200 sq.ft Post and Beam Coach House With Commercial Grade Kitchen, Two Washrooms, 1 with Shower & An Awe Inspiring Open Concept Studio That Overlooks The Pond. The 6 Bedroom, 5 Bathroom Bungalow Features Vaulted Ceilings, Wrap Around Cedar Deck & Fully Finished Walk Out Lower-Level Complete W/ A Kitchenette And Sauna. Perfect For The Multi-Generational Family. This Property Must Be Seen To Appreciate All Its Features And Possible Uses. Please Take The Time To Watch The Full Video Tour And View The Attached Property Features. Coach House Can Easily Become A 5 Car Garage, Workshop, Gym, Art Studio. The Possibilities Are Endless. Solar Panels - Power Is Credited To Monthly HydroOne Bill, Managed Forest Program = Lower Taxes (id:59911)
Royal LePage Rcr Realty
1&3 - 126 Commercial Avenue
Ajax, Ontario
Don't Miss Out On This Nicely Finished Ground Floor Office Space. Versatile Layout Can Accommodate A Variety Of Uses. Well Kept Building. Lots Of Natural Light. Ample Surface Parking. Close Proximity To Many Amenities And Transit. Easy Access To Highway 401 Via Westney Road Or Salem Road Interchange. Zoning Allows Many Uses, Including Banquet Facility, Commercial Fitness Centre, Commercial School, Community Centre, Financial Institution, Medical Clinic, Office, Place Of Assembly, Place Of Entertainment, Place Of Worship, Recreation Facility, Service Or Repair Shop, Sports Arena, Veterinary Clinic. Please Contact Town Of Ajax To Confirm If Your Intended Use Is Permitted. (id:59911)
RE/MAX Hallmark First Group Realty Ltd.
2 - 126 Commercial Avenue
Ajax, Ontario
Don't Miss Out On This Nicely Finished Ground Floor Office Space. Well Kept Building. Lots Of Natural Light. Ample Surface Parking. Close Proximity To Many Amenities And Transit. Easy Access To Highway 401 Via Westney Road Or Salem Road Interchange. Zoning Allows Many Uses. (id:59911)
RE/MAX Hallmark First Group Realty Ltd.
601 - 33 Charles Street E
Toronto, Ontario
Spacious 1+1 Bedroom Unit With 9Ft Ceiling. Den Could Be Used As a Second Bedroom. Floor To Ceiling Window. 624 Sf Plus 97 Sf Balcony. Engineered Hardwood Floors Thru' Out. Facilities Includes 24Hr Concierge, Billiards, Yoga, Exercise, Outdoor Pool W/Hot Tub, Lounge & Media Room. Excellent Location. Close To Subway, Yorkville, Uoft, etc. One Parking Included. (id:59911)
Century 21 Landunion Realty Inc.
2203 - 386 Yonge Street
Toronto, Ontario
Experience Luxury And Convenience In This Fully Furnished 1-Bedroom + Den, 2-Bathroom Suite At Aura Condos, Offering 763 Sq. Ft. Of Modern Living With High-End Furnishings, Stylish Wood Cabinetry, And Premium Finishes Throughout. Enjoy Unobstructed Southeast City Views From The Spacious Balcony, Abundant Natural Light, And A Versatile Den Perfect For A Home Office Or Separate Bedroom. Located In The Heart Of Downtown Toronto, Youre Just Steps From Eaton Centre, Yonge-Dundas Square, Farm Boy, IKEA, Cineplex, Marshalls, Top Dining Spots, And Leading Institutions Like UofT, Toronto Metropolitan University, OCAD, And George Brown College. Commuting Is Easy With Direct Access To College Subway Station. Includes 1 Parking Space And An Ensuite Locker. Move-In Ready For Immediate Occupancy Ideal For Professionals Or Students Seeking Style, Comfort, And A Vibrant Urban Lifestyle. (id:59911)
Avion Realty Inc.
3207 - 252 Church Street
Toronto, Ontario
Brand New Studio Unit in Prime Downtown Toronto!Modern bachelor suite featuring 9 ft ceilings, laminate flooring, and floor-to-ceiling windows with Juliette balcony offering stunning views. Premium Building Amenities Include a 24/7 Concierge, State-of-the-Art Fitness Centre, Outdoor BBQ Terrace, Co-Working Lounge, Games Room, Guest Room and Party Room. Perfect For Young Professionals Or Students.All Existing Built- In: ( Stove, Oven, Fridge, Microwave, Dishwasher, Washer & Dryer); Rent Includes High Speed Internet. (id:59911)
Homelife Landmark Realty Inc.
506 - 18 Rean Drive
Toronto, Ontario
Modern Lifestyle Living In The Ny2 Condos In Bayview Village This Fully Renovated, Very Bright, Immaculately Maintained Corner Unit Offers 2 Bedrooms, 2 Baths, Open Concept, Kitchen & Baths W/Quartz Counters, Ss Appl. Floor To Ceiling Windows, Closets W/Custom Built Organizers, And Much More. Opposite The Bayview Village Mall, Close To 401, Subway Line, Ymca, Ikea, Library, And Restaurants. Must See! (id:59911)
Bay Street Group Inc.
435 Cummer Avenue
Toronto, Ontario
Welcome To 435 Cummer Ave, A Beautiful Bungalow Home Nestled In The Prestigious Community Of Newtonbrook East! Prime 50 Ft X 133 Ft Lot. Recent Upgrades: New Paint, Pot Lights, Light Fixtures, Fridge, Kitchen Countertop & Cabinet Handles, Range Hood, Oven & Cook Top, Bathroom Vanity On Main Floor, One of The Rooms At The Basement Is Renovated. An Open-Concept Living And Dining Area On The Main Floor Seamlessly Blends Comfort And Functionality, Creating A Spacious Environment Perfect For Both Relaxation And Entertaining. The Gourmet Kitchen Features Sleek Stainless Steel Appliances That Combine Modern Style With Everyday Functionality. A Center Island Doubles As A Breakfast Bar, Offering A Perfect Spot For Casual Meals Or Entertaining Guests. The Main Floor Also Offers Three Spacious Bedrooms, Each Designed To Provide Comfort And Tranquility. Generous Closet Space And Large Windows Enhance Both Functionality And Natural Light In Every Room. The Finished Basement Features A Separate Entrance, Two Comfortable Bedrooms, And Its Own Washrooms, Offering Privacy And Convenience. This Versatile Space Presents Excellent Opportunities! Great School Nearby (AY Jackson SS), Easy Access To Hwy 401 & 404, Public Transit, Grocery Stores, Restaurants, Malls, Parks, Trails, And More. (id:59911)
Bay Street Integrity Realty Inc.
463 12th Street
Hanover, Ontario
Discover timeless charm and modern convenience in this 2-storey brick home, situated on a corner lot with a fully fenced yard and a detached garage/workshop (18.9'x14.1'). With original character, this home offers lovely curb appeal and is ideal for a growing family. The main floor features a spacious eat-in kitchen, a spacious living room with a wood stove, a bright sitting room with pocket doors, a convenient laundry room, and a 3-piece bathroom. Upstairs, you'll find four comfortable bedrooms and a full 4-piece bathroom. The home showcases beautiful original details like stained glass windows, the classic staircase, and wood trim, while also offering modern upgrades including a 200-amp service, a forced air gas furnace (2015), eaves (2024), Wightman fibre internet, kitchen windows and central air. Enjoy outdoor living with a private deck and the fenced backyard, perfect for kids and pets. A full appliance package is included, making this charming home move-in ready. (id:59911)
Royal LePage Rcr Realty
8056 Mcleod Road Road
Niagara Falls, Ontario
Presenting 8056 McLeod Road — an exceptional development opportunity in the heart of Niagara Falls, one of Canada’s fastest-emerging real estate corridors. Zoned EPA/RSE this 86,814 sq ft site comes with municipal approvals for a striking 10-storey residential condominium project consisting of 96 thoughtfully planned units. Offering a total Gross Floor Area (GFA) of 90,231 sq ft and a net area of 84,489 sq ft, this high-efficiency design features an average unit size of 798 sq ft, and is paired with 125 designated parking spaces to serve both residents and guests. Strategically located just one minute from the highway and a short six-minute drive to the highly anticipated Niagara South Hospital, this site is poised to benefit from both lifestyle and logistical advantages. Residents will enjoy being only ten minutes away from world-renowned Clifton Hill and the Falls, while everyday conveniences are just steps away — including Costco, Walmart, Cineplex, and a range of shopping and dining options. (id:59911)
Exp Realty
1452 South Baptiste Lake Road
Bancroft, Ontario
One of a kind three bedroom custom loft bungalow with walkout basement featuring classic stone work, pine beams combined with the latest in designer finishes all in this stunning open concept home. Multiple decks, 2 Sunrooms and a walk out basement with exposed stone walls, beautiful gardens,2 double car garages and a large heated workshop all on a country sized 1.61 acre lot with exceptional views overlooking Baptiste lake. Enjoy the Stunning sunsets from the back deck. Less than 15 minutes to Bancroft for shops and restaurants. New Garage Doors are on Order, 200 Amp Service in Work Shop,100 Amp in House all breakers. New Wood stove 2022,Forced Air Propane Furnace 2013, Generac Back up Generator Serviced yearly since new, Steel roof turn key home. Make this private retreat your new home. (id:59911)
RE/MAX Jazz Inc.
60 Lily Drive
Orillia, Ontario
BUILT IN 2017, THIS 2+1 BEDROOM, 2 BATH HOME OFFERS MOVE-IN READY COMFORT IN A PRIME ORILLIA LOCATION. ENJOY AN OPEN-CONCEPT MAIN FLOOR WITH 9’ CEILINGS, UPGRADED FIXTURES, AND BRIGHT, MODERN FINISHES. THE KITCHEN FEATURES A LARGE BREAKFAST BAR, PLENTY OF CABINETRY, AND $20,000 IN BUILDER UPGRADES. SLIDING DOORS LEAD TO A NEWER 10’ X 10’ DECK—PERFECT FOR SUMMER BBQS. MAIN FLOOR LAUNDRY WITH GARAGE ENTRY, CENTRAL AIR, AND ROUGH-IN CENTRAL VAC. THE PRIMARY BEDROOM INCLUDES A WALK-IN CLOSET AND PRIVATE ENSUITE. THE FINISHED WALKOUT BASEMENT OFFERS A BRIGHT BEDROOM OR FLEX SPACE WITH ROUGH-IN FOR A THIRD BATH. PAVED PARKING FOR TWO PLUS ATTACHED GARAGE. LOW-MAINTENANCE, TURNKEY LIVING AT ITS BEST. (id:59911)
Real Broker Ontario Ltd.
298 Tremaine Crescent
Kitchener, Ontario
This beautifully maintained, smoke-free former model home in Edge Water Estates is ready for you to make it your own. The main floor welcomes you with a carpet-free design, featuring a gourmet kitchen complete with custom woodwork, quartz countertops, and a spacious island ideal for gathering. The open layout invites plenty of natural light, enhancing family living, while dark engineered hardwood flooring and classic California shutters add an elegant touch. The master suite serves as a true retreat, boasting a high cathedral ceiling and a luxurious 5-piece ensuite equipped with a floating vanity, quartz countertop, double vessel sinks, a soaker tub, and a glass shower. The walk-in closet, which includes a custom organizer, provides ample storage space. You will also find a dedicated office nook for your work-from-home needs, along with two additional well-sized bedrooms. The newly finished basement offers even more versatile living space, including a cozy living room, a generous bedroom with a double closet, and a modern 3-piece bathroom featuring a stylish glass shower. Pot lights throughout create a warm and inviting atmosphere. Step outside to discover a low-maintenance, professionally landscaped yard with a fully fenced area, a pressure-treated wood deck, a charming gazebo, and two storage sheds. The home is conveniently located just steps from the popular Chicopee Hills for skiing, as well as parks, trails, and top-rated schools. It is less than a 5-minute drive to the city's largest mall, the new Cineplex theater, and the river for canoeing, with easy access to Highway 401. This ideal location is perfect for enjoying all year round and creating sweet memories. (id:59911)
Ipro Realty Ltd
1069 Ripley Crescent
Oshawa, Ontario
Large single-owner family home with full wheelchair accessibility in popular Pinecrest community on a private park-like lot. The main floor boasts a welcoming front foyer with open staircase, front living room, cozy family room with fireplace, dining room, eat-in kitchen with breakfast nook and walk-out to yard as well as a convenient 2pc powder room. Upstairs offers a full length primary bedroom with walk-in closet and recently updated modern 3pc ensuite. This level is completed with 2 generous sized bright bedrooms and 4pc bath. The unfinished basement with laundry offers a blank canvas with high ceiings, bathroom rough-in, root cellar and lots of potential living space. The backyard is completely lined with mature trees offering ultimate privacy and lots of space for rec and leisure. The home is wheelchair accessible with a garge lift and stair lift as well as accessible ensuite shower. Conveniently located close to schools, parks, conservation area, and public transit. Recent updates include: 3pc ensuite, main floor flooring, paint throughout, and basement isulation. (id:59911)
Tfg Realty Ltd.





