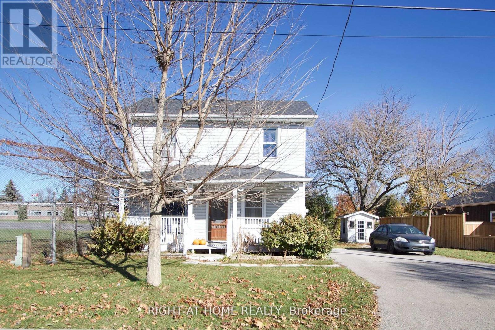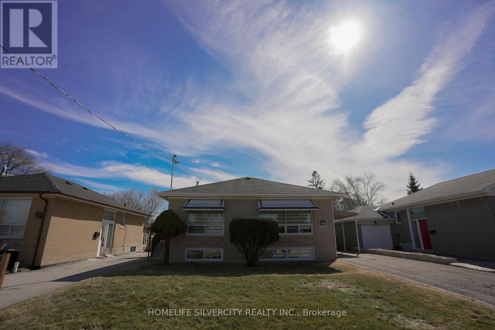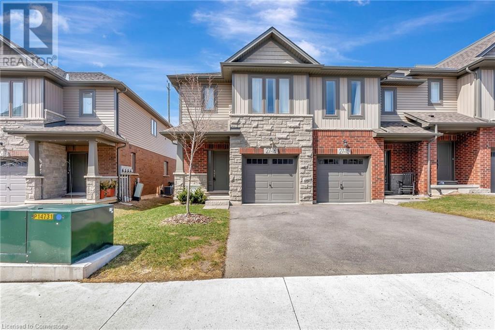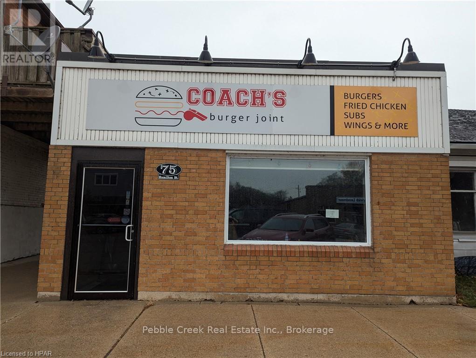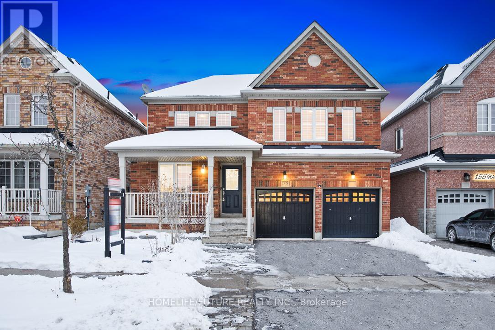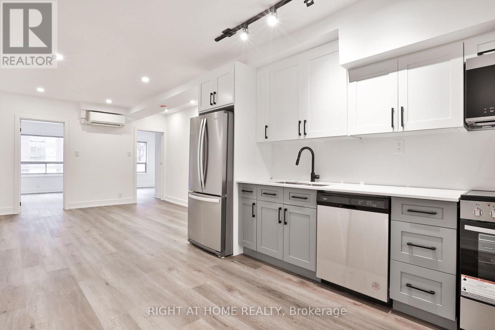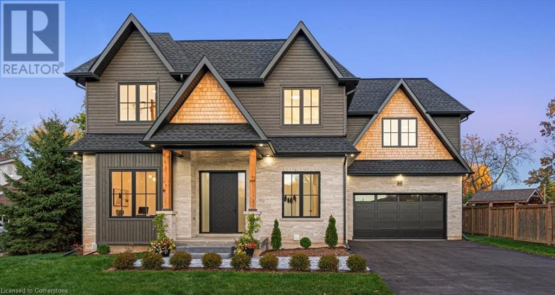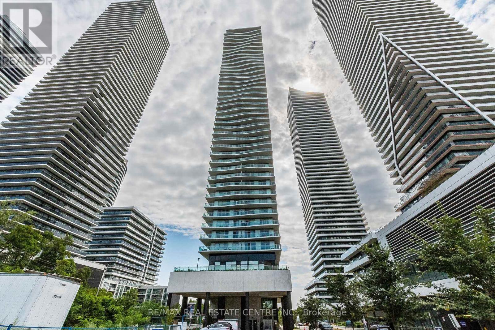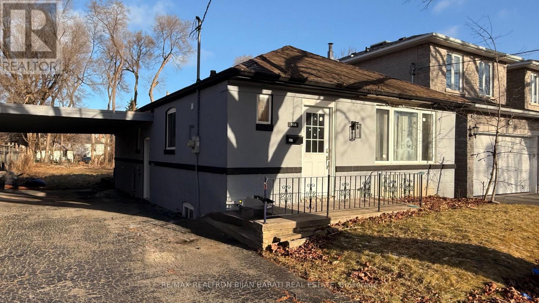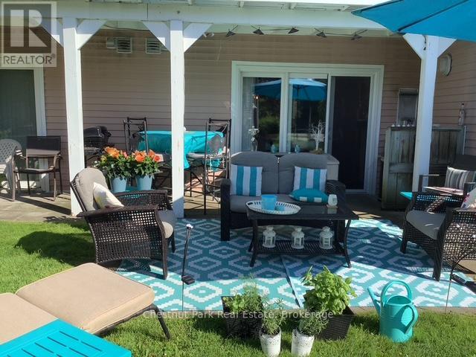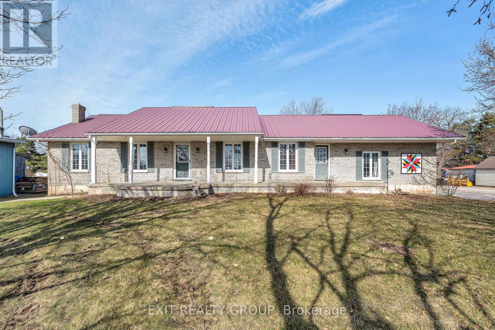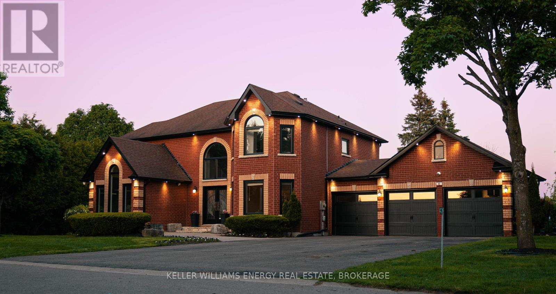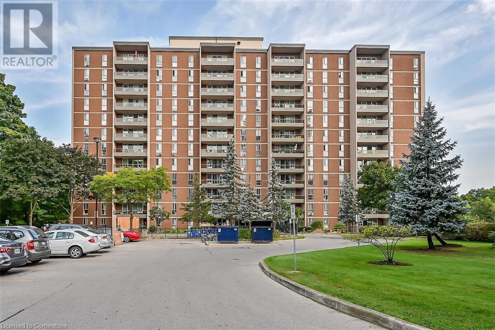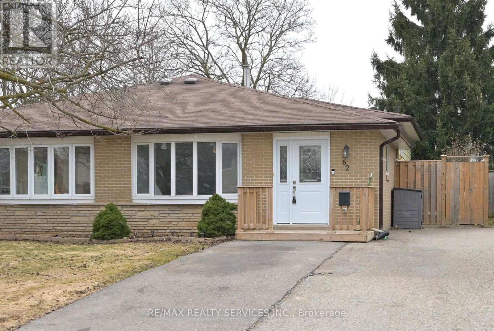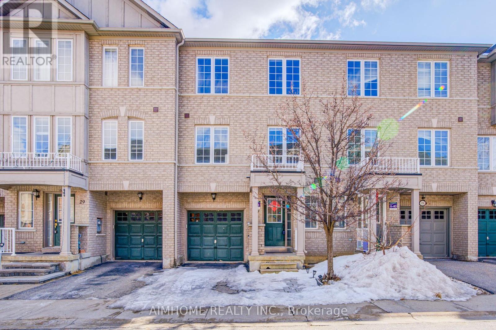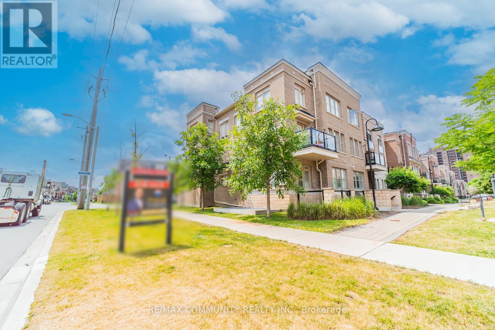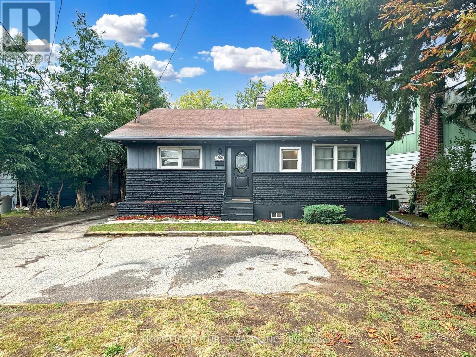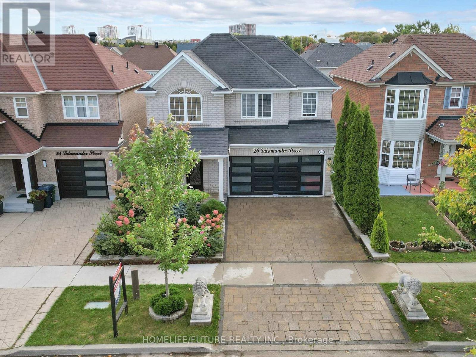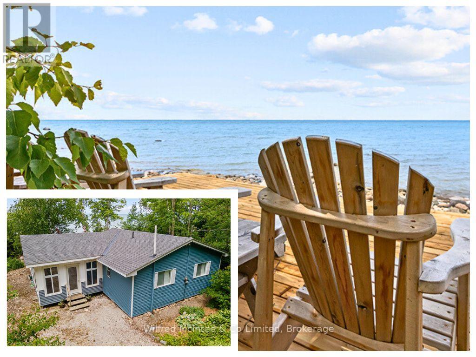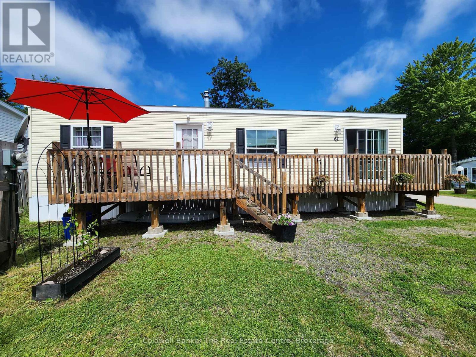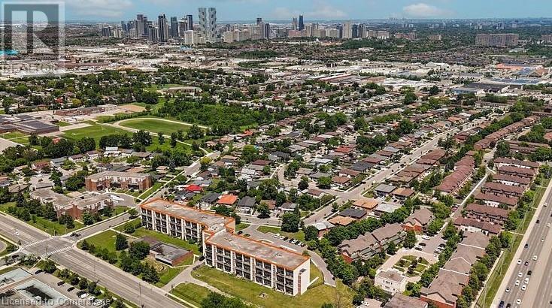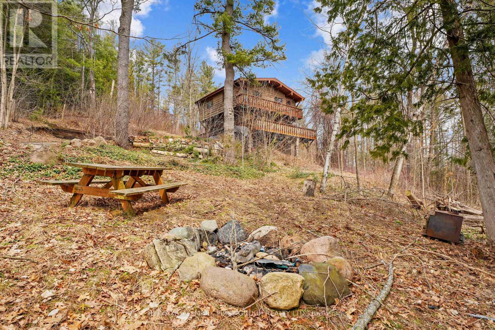53 Duke Street
Clarington, Ontario
Spacious 4-Bedroom, 2-Bathroom Home Situated on a Prime 66 Ft x 96 Ft Lot in Bowmanville. All Essential Studies and Assessments Have Been Completed, Including: An Archaeological Study, Environmental Assessment, Zoning Variance for Severance, and Conceptual Plans for 6 Residential Units. Topographical and Boundary Surveys Have Also Been Completed. Vendor Financing Available. (id:59911)
Right At Home Realty
53 Duke Street
Clarington, Ontario
Spacious 4-Bedroom, 2-Bathroom Home On A Generous 66 Ft X 96 Ft Lot In Bowmanville. This Charming Property Offers Plenty Of Space For Families, Featuring A Bright And Inviting Layout. Well-Maintained And Move-In Ready, Its An Excellent Opportunity For First-Time Buyers Or Those Looking For A Comfortable Home In A Desirable Neighborhood. Vendor Financing Available! (id:59911)
Right At Home Realty
21 Billcar Road
Toronto, Ontario
Fully Renovated Bungalow With Legal Basement Apartment in Prime Etobicoke Location. Welcome to this stunning bungalow with $200k in renovation (all city permitted) Every aspect of the house has been updated, including brand new kitchens with quartz countertops & quartz backsplash, new bathrooms, new engineered hardwood flooring, new plumbing, new ductwork, new upgraded 200 amp electric panel certified by ESA, new air condition, new zebra window blinds, new main front door, new security cameras, experience luxury finishes with pot lights in and outdoor. walk away to middle school. The location is incredibly convenient, with easy access to Hwy 401, 400, 427 and 407, which connects to the entire GTA. Don't miss this opportunity to make this cozy bungalow your own! (id:59911)
Homelife Silvercity Realty Inc.
27 Rachel Drive Unit# 16
Hamilton, Ontario
Welcome to 27 Rachel Drive, Unit 16, a beautiful end-unit townhouse nestled in the heart of Stoney Creek, Ontario. This spacious 3-bedroom, 2.5-bathroom home offers modern living with unbeatable convenience. Perfectly situated with easy access to the QEW, commuting is a breeze, while major shopping destinations and the serene shores of Lake Ontario are just a few minutes away. The open-concept design features a bright and airy living space, with large windows that flood the home with natural light. The kitchen is a chef's dream, complete with sleek appliances, ample counter space, and a welcoming dining area. The main floor also boasts a convenient powder room, ideal for guests. Upstairs, you'll find three generously sized bedrooms, including a primary suite with a private en-suite bathroom and a walk-in closet. Two additional bedrooms share a full bathroom, perfect for a growing family or home office setup. As an end unit, this home enjoys extra privacy, a larger backyard, and additional windows that create a light-filled atmosphere throughout. Don't miss out on this incredible opportunity to own a well-maintained home in a prime Stoney Creek location—ideal for first-time buyers, families, or anyone seeking a tranquil yet accessible lifestyle. Book your private tour today (id:59911)
RE/MAX Escarpment Realty Inc.
137 Maple Crescent
Hamilton, Ontario
Beverly Hills Estates Awaits You! Experience abundant natural light in this freshly painted 2-bedroom, 1-bath home, adorned in warm neutral tones and backing onto serene greenland, a picturesque pond, lush trees, and inviting walking trailsyour furry friend will thank you! Step inside through the finished mudroom, featuring double closets for added convenience. The expansive eat-in kitchen overlooks the cozy living room, complete with a propane fireplace, making it perfect for entertaining. The versatile sunken room offers endless possibilities, whether you envision it as a TV room, playroom, or home office, and features a walk-out to the deck. The primary bedroom includes two double closets, while the second bedroom also offers a walk-out, enhancing your living space. Two additional sheds provide ample storage for all your needs. As a resident, take full advantage of the Recreation Center, where you can enjoy games of pool, cards, and TV, or host gatherings with family and friends. Adults can unwind at the horseshoe pits, adding to the community spirit. Nestled in a tranquil rural setting just off Hwy 6, this home provides easy access to Burlington, Cambridge, Guelph, Hamilton, Milton, Oakville, and Waterdown, with just a 15-minute drive to the 401 and 403 highways. With a lease fee of $780.35 that includes property taxes, water, snow removal for common areas, and grass cutting, this is an incredible opportunity to embrace a vibrant lifestyle in the sought-after Parkbridge community. Don't miss your chance to call this charming bungalow your home! (id:59911)
Ipro Realty Ltd.
Ipro Realty Ltd
#g001 - 95 First Street
Orangeville, Ontario
This is an exceptional opportunity to acquire a profitable Fresh Burrito franchise, ideally situated within one of the busiest shopping complexes in Orangeville. The business has demonstrated consistent profitability and is well-established in the area. The retail space offers excellent visibility, signage opportunities, and easy access from all sides, with abundant parking for customers. Positioned in a prime location with high foot traffic, the franchise benefits from neighboring anchor tenants such as Walmart, Canadian Tire, Best Buy, and Scotiabank, ensuring a strong customer base. This opportunity is perfect for motivated entrepreneurs seeking a turnkey operation in a thriving community. The premises include seating for 25, with potential for an outdoor patio. The chattels, which are less than a year old, are owned (a detailed list is available upon request). (id:59911)
Save Max 365 Realty
9 Kohn Lane
Markham, Ontario
Welcome to 9 Kohn Lane, Markham A Stunning Freehold Detached Home! With premium park view. Located in a highly desirable neighborhood with convenient access to Major Mackenzie and Kennedy Rd, this beautiful 2-story home offers over 2000 sq. ft. of spacious living. Perfect for families, the home features 3 generous bedrooms, including a luxurious primary suite complete with a 5-piece ensuite and walk-in closet. Enjoy the convenience of a mudroom with direct access to the garage and a laundry room located on the second floor, equipped with a stainless steel sink for added functionality. The basement includes a cold room/cantina, ideal for additional storage. With 2 parking spaces and a double car garage, there's plenty of room for all your vehicles. This home combines comfort & style a must-see! (id:59911)
Union Capital Realty
Ph08 - 225 Village Green Square
Toronto, Ontario
Experience Luxury Living In This Stunning And Sun-Filled 2+Den Penthouse Corner Unit At Selene At Metrogate, A Prestigious Tridel Building Located At Kennedy/401. With Floor-To-Ceiling Windows, This Beautifully Designed Unit Is Filled With Natural Light And Offers Breathtaking South-West Views. The Unit Features A Wrap-Around Balcony, 2 Full Bathrooms, And An Additional Den With A Window, Perfect For A Home Office Or Extra Living Space. The Open-Concept Kitchen And Living Area Is Equipped With Stainless Steel Appliances, Granite Countertops, And A Stylish Backsplash, Offering The Perfect Blend Of Style And Comfort. Residents Enjoy Access To Top-Tier Amenities, Including A Rooftop Garden Courtyard, Party Room With Bbqs, Fitness Center, Yoga Studio, Billiards Room, And A Luxurious Lobby With Concierge Service. Centrally Located With Quick Access To Highway 404/DVP, TTC, And GO Transit, This Prime Location Makes Downtown Toronto Just A 30-Minute Commute Away. Don't Miss The Opportunity To Experience The Best Of Urban Living In This Exceptional Home. (id:59911)
Homelife/champions Realty Inc.
1702 - 771 Yonge Street
Toronto, Ontario
Welcome to luxury living in Toronto's prestigious Yorkville neighborhood. Adagio, a newly opened private residence, is now welcoming its first residents. This brand-new One + Den suite(Den can serve as a 2nd bedroom), located at the iconic Yonge & Bloor intersection, offers an exceptional living experience. With soaring 9-foot ceilings and high-end laminate flooring throughout, the open-concept design separates the living and dining areas, allowing you to customize the space to suit your lifestyle. The gourmet kitchen features top-tier built-in appliances, sleek granite countertops, and a sophisticated backsplash. The primary bedroom includes an ensuite shower and a large window with a rare clear east-facing view unmatched in Toronto's downtown core. The full bathroom is a modern masterpiece with a luxurious bathtub, custom vanity, and elegant mirror. For added convenience, the suite includes a cutting-edge automatic keypad door lock. Just steps from the Yonge & Bloor TTC subway station and the finest shopping, dining, and entertainment in Yorkville, this residence places you at the heart of Toronto's most sought-after area. Ready for immediate occupancy, this exceptional suite awaits you. (id:59911)
RE/MAX Realtron Yc Realty
75 Hamilton Street
Goderich, Ontario
Looking to set up your own business in beautiful Goderich, Ontario? This prime location near the Square is ready for you! Solid block construction could be used as a restaurant as previously or other retail, service or office based business. Current layout features an eat-in area, large prep area, full kitchen, separate commercial wash room plus two full bathrooms. Full front facing windows. Tile floors in kitchen area with vinyl plank flooring throughout other areas. Don't delay, this entry level commercial property won't last long! (id:59911)
Pebble Creek Real Estate Inc.
3488 Skelding Road
Clarington, Ontario
185.997 Acres!! This farm is cash crop and managed woodland. There's over 100 acres of workable land and approx 55 acres of mixed hardwood and white pine bush. The balance of the land is tree lines or land that could be pastured or brought into production for crops. There are many uses for the land. RESIDENTIAL USES: Permission to Build a House!! At least 4 excellent building sites. One in the valley on Skelding Rd w/driveway and well. Hydro & Bell at lot line. The 2nd site w/driveway (logging road) off Best Rd into a treed area south of the 10th Con where there is 3 phase electrical power. The 3rd site is on one of the highest points of land. It has an amazing panoramic view spanning south to Lake Ontario & east/west for miles! A driveway would need to be built, but worth it! The 4th building site is on top of a hill & has a fantastic view. Driveway on site. All driveways mentioned are entrances to land currently used for farm equipment to work the land. Bunkhouse/Mobile Home permitted for additional accommodations. POTENTIAL INCOME SOURCES: Farming: Plant & harvest over 100 acres land w/natural drainage. Soybeans grown in 2024. Productive Woodlot for Maple Syrup, Logs/Timber, Firewood, etc. Forrest was logged approx 10 years ago and ready to be harvested again. Tenant Farmer: Seller willing to lease back land at current market rate. HUNTING: Abundance of wildlife cross the property including deer and wild turkeys. SEVERANCE: Current provincial policy/municipal By-law permits severance w/minimum of 200 acres. Do a lot line adjustment with a neighbour to acquire 15 more acres to get to 200 total, then split into two 100 acre parcels. Survey/reference plan available. Drilled well. Hydro/Bell available at property line. Very permissive zoning for farm uses. **EXTRAS** If sold after seeding, farmer has right to harvest crop. Vendor willing to hold loan with 50% down. Terms TBD. (id:59911)
RE/MAX Impact Realty
Bsmt - 46 Milner Gate
Vaughan, Ontario
Best location in Thornhill, Newly renovated furnished one bedroom basement, open concept kitchen, with totally separate entrance and separate laundry. Very clean, bright, walking distance to bus stop, best school, Promenade Mall, Walmart and all amenities for rent as of May 1st, 2025 or earlier suitable for 1 person or a couple. (id:59911)
Homelife Frontier Realty Inc.
2 Kingswood Drive
King, Ontario
PRICED TO SELL!! Watch Virtual tour and photos prior to booking a showing. Discover a King City oasis in the prestigious Kings Glen Estates. This custom-built, appx. 10,000 sq. ft. of living space is set on a sprawling 6-acre estate, offering a perfect blend of luxury, privacy, and investment potential. With exceptional architectural design and high-end finishes, this expansive property(dbl lot) provides a serene retreat and is a perfect setting for entertaining guests of all ages.Key Features:9 Bathrooms4 Kitchens,Multiple Fireplaces Walkout Basement Soaring 10 ft+ Ceilings Solid 8' Doors Custom Cabinetry & Woodwork Extensive Lighting & Natural Stone Finishes 16 Parking Spaces Additional Highlights:Self-Contained 3-Bedroom Nanny Suite Inground Pool & Cabana A stunning space for entertaining Lush Gardens & Fruit Trees A dream for garden enthusiasts Private Trails & Natural Wildlife Perfect for outdoor lovers This one-of-a-kind estate offers an unparalleled lifestyle and wont stay on the market for long. Welcome to your private paradise! Availability to private schools, equestrian facilities, exclusive golf clubs, nature trails w/ conservation, close to major Hwys, GoTransit, amenities. (id:59911)
RE/MAX Hallmark York Group Realty Ltd.
157 Warnford Circle
Ajax, Ontario
Nestled In The Prestigious And Highly Sought-After Community Of Northeast Ajax, This Exquisite And Fully Upgraded Executive Home Offers The Pinnacle Of Luxury Living. Spanning An Impressive2,550 Sq. Ft., This Immaculate Detached Residence Features Four Spacious Bedrooms And Four Elegantly Designed Bathrooms. The Sunlit, Open-Concept Eat-In Kitchen Is A Chefs Dream, Boasting Brand-New Stainless Steel Appliances, Sleek Finishes, And Ample Cabinetry, All Overlooking A Cozy Family Room With A Warm Gas Fireplace Perfect For Both Intimate Gatherings And Grand Entertaining. Freshly Painted Interiors And Rich Hardwood Flooring Enhance The Modern Sophistication Of The Main And Second Floors. Upstairs, The Primary Suite Serves As A Private Retreat With A Generous Walk-In Closet And A Spa-Inspired 4-Piece Ensuite, Complete With A Soaker Tub And A Glass-Enclosed Shower. Outside, The Private Backyard Is An Entertainers Paradise, Featuring A Custom-Built Patio With A Built-In BBQ, A Professionally Designed Food Prep Area, And Premium Patio Stones Ideal For Outdoor Gatherings. Perfectly Situated Just Minutes From Highway 401, Highway 407, Top-Rated Schools, Lush Parks, And Shopping Centers, This Exceptional Home Offers Unparalleled Convenience. Don't Miss The Opportunity To Own This Stunning Property In One Of Ajax's Most Desirable Neighborhoods. This Dream Home Won't Last Long! (id:59911)
Homelife/future Realty Inc.
2f - 556 College Street
Toronto, Ontario
Newly Updated,This Bright And Spacious 975 SF Two Bedroom Apartment Offers An Unbeatable Location In Prime Little Italy. Eat-In Kitchen With New Full-Size Appliances, Oversized Living Room + A Separate Den Area. Bedrooms with South Light, New 4-PC Bath, And The Convenience Of In-Suite Laundry. Large Exclusive Use Rooftop Deck. Street Permit Parking Spots Are Available Per The City -Tenant To Confirm And Apply. Other Is Rooftop Deck. **EXTRAS** An Unmatched Location In The Heart Of Little Italy With Convenient Transit Connections And Steps To Shopping And Dining. Tenant Pays Hydro. Other Is Rooftop Deck. (id:59911)
Right At Home Realty
Upper - 25 Kintyre Street
Brampton, Ontario
AVAILABLE FROM 1st JUNE - Welcome To 25 Kintyre St, A Spacious Semi-Detached Home For Lease (UPPER PORTION) In The Heart Of Brampton Featuring 3 Bed 3 Bath and 1 Kitchen Across The Main Floor. Ideal For Families Or Shared Living. This Home Boasts Hardwood Floors, Fresh Paint, Porcelain Tiles and Granite Countertops. The Fully Fenced Concrete Backyard Offers Privacy And Extra Storage Area, While 3 Parking Spots Provide Ample Space. Located In A Vibrant Area Close To Schools And Major Shopping, This Home Combines Comfort, Convenience, And A Prime Location. DON'T MISS THIS ONE !! (id:59911)
Homelife Silvercity Realty Inc.
318 - 385 Prince Of Wales Drive
Mississauga, Ontario
Steps to Square One! Spacious sun-flled spacious home!Newly installed a door for the large Den, converted into 2 bedrooms. Freshly painted, 9 ft ceiling, excellent layout, Minutes to Hwys, Sheridan college, Transit. Amenities include Gym, pool, steam room,sauna, Virtual Golf, Bbq, Rock climbing, Party room, Private theatre & More!! Comes with 1 Parking & 1 Locker. (id:59911)
Master's Trust Realty Inc.
1102 - 3900 Confederation Parkway
Mississauga, Ontario
Welcome To M City Condos At 3900 Confederation Pkwy!Bright And Spacious 1-Bedroom Suite, Open View Of City.Open-ConceptLiving/Dining AreaAnd Kitchen. The Large Windows Allow Plenty Of Natural Light Through Out The Day. A Modern Kitchen Equipped With HighQuality Built-InAppliances Fridge, Stove And Dishwasher. Conveniently Located Next To Square One, Public Transit, And Major Highways. 519 Sqft Interior Plus 114Sqft Open Balcony With East Clear View (id:59911)
Aimhome Realty Inc.
80 Barton Street
Milton, Ontario
Exceptional Luxury Awaits at 80 Barton Street in Old Milton. Indulge in unparalleled luxury and sophistication, a custom-built masterpiece offering just under 4,500 sqft of opulent living space. Nestled in a coveted community, this home redefines elegance on a prime 66' x 134' lot. Step inside to discover an expansive, light-filled interior with 10’ main floor ceilings and 9’ second-floor ceilings. Oversized windows throughout create a luminous ambiance, perfectly highlighting the high-end finishes and superior craftsmanship. The gourmet kitchen is a culinary dream, equipped with premium built-in appliances and a spacious walk-in pantry. The living room, featuring a breathtaking vaulted ceiling with 12’ glass doors, seamlessly transitions to a sun-drenched backyard ready for your custom touch. Further enhancing its appeal, the home includes a fully finished basement with walk-up. The oversized garage with a high bay offers potential for a future car lift, catering to luxury car enthusiasts. Perfectly situated within walking distance of the Milton Fall Fair, top-rated schools, highways, and amenities, this home offers both luxury and convenience. Don’t miss the opportunity to call this extraordinary property your new home. (id:59911)
RE/MAX Escarpment Realty Inc.
2611 - 33 Shore Breeze Drive
Toronto, Ontario
LUXURY UPSCALE EXECUTIVE WATER FRONT CONDO., LOWEST PRICED TWO BEDROOMS IN THE BUILDING. HIGH 26TH FLOOR OFFERS SOUTH WEST VIEW OF THE WATER AND MARINA. TWO GOOD SIZED BEDROOMS, TWO FULL BATHS, OPEN BALCONY, ENSUITE LAUNDRY, KITCHEN ISLAND, BUILT-IN APPLIANCES, BRAND NEW VINYL FLOORING IN THE ENTIRE UNIT, FRESHLY PAINTED. HIGH 9 FT. CEILING. ONE PARKING AND ONE LOCKER INCLUDED. 24 HOURS LIVE GUARDS. S/F Includes open Balcony (id:59911)
RE/MAX Real Estate Centre Inc.
4 Hayfield Avenue
Uxbridge, Ontario
Step into this bright and airy 4-bedroom gem, filled with natural light and designed for comfortable living. The fantastic layout includes a convenient main floor laundry room and spacious living areas perfect for both relaxing and entertaining. Enjoy the outdoors in the expansive backyard, complete with a beautiful tumbled stone interlocking patio and a gas hook-up for your BBQ perfect for summer gatherings. Located in an amazing neighbourhood, just steps away from great schools and parks. Don't miss your chance to call this place home. (id:59911)
Century 21 Regal Realty Inc.
920 Woodbine Avenue
Toronto, Ontario
Unique layout for this 2 bedroom apartment spread out over 2 floors. Main floor living room, with gorgeous decorative fireplace, with bay window overlooking the front yard. On the Upper floor, 2 spacious bedrooms, bathroom and the kitchen. The kitchen is equipped with a gas stove and stainless steel fridge. Walk-out to an oversized deck overlooking the backyard. Lots of light in the kitchen, from large window and French doors. Less than a 5 minute walk to Woodbine subway station. Lots of shopping and restaurants in the neighborhood along Danforth. Easy access to the Beach and boardwalk. Parking availabe for $150 per month if needed. All utilities are included for $100.00 per month. Great location!!! (id:59911)
Royal LePage Connect Realty
208 Olive Avenue
Toronto, Ontario
Prime Deep Pool Sized Lot in Heart of Willowdale East ( 7,200 Sq.Ft ) Perfect Land for Building Your New Custom Home! ** Great Land For Constructing Multi Units Building + A Garden Suite On It ** Including A Bonus: Upgraded/Renovated 3 Bedrooms Bungalow On It! Newer Kitchen, Laminate Floor, Bathroom, Furnace, Ac, and All Appliances (2022)! Great Schools: Earl Haig S.S, Finch P.S, Cummer Valley M.S! Steps Away From Vibrant Yonge St / Finch Ave: Shops, Restaurants, Subway, Go Train and All Other Amenities! 3 Bedroom Upgraded Bungalow With Separate Side Entrance to Unfinished Basement! Electrical Panel Updated To Breakers. Property Is Being Sold "As Is, Where Is" With No Warranties. The Sketch of Old Survey is Available! **EXTRAS** ** Buyer to Verify The Details with City & A Planner for Opportunity Of Building Multi Units + Garden Suite in This Perfect Extra Deep Lot!! (id:59911)
RE/MAX Realtron Bijan Barati Real Estate
1902 - 28 Ted Rogers Way
Toronto, Ontario
**Couture By Monarch**Spacious Open Concept**2 Bedroom W/Corner Unit**Bright W/Southeast Exposure** Steps To Subway,Yorkville/Bloor Street Shopping** S/S Kitchen Appliances**Granite Counter Tops**Tons Of Upgrades**Floor To Ceiling Windows W/Sunshine**Great Views Of City & The Lake**Everything At Door**Move-In & Enjoy**Must See! (id:59911)
Aimhome Realty Inc.
899 Dundas Street W
Toronto, Ontario
Prime retail opportunity at 899 Dundas St. West, a corner lot offering exceptional visibility in the heart of Trinity Bellwood! Surrounded by trendy boutiques, popular cafes, and renowned dining spots, this spacious and versatile commercial space is perfect for bringing your retail vision to life. Benefit from high foot traffic, convenient street parking, and nearby Green P parking, ensuring easy access for your customers. The expansive basement provides excellent storage or staff rest space, making this an ideal setup for any business. Don't miss out on establishing your presence in one of Toronto's most vibrant neighborhoods. schedule a viewing today! Note: Tenant To Pay Utilities & T.M.I. Approx $759/Month. (id:59911)
Hc Realty Group Inc.
838 - 34 Dawson Drive
Collingwood, Ontario
No Stairs! Everything is on the main level and located in the heart of great times and countless outdoor adventures. This BUNGALOW-style condo features a SPACIOUS OPEN CONCEPT, perfect for entertaining, and has plenty of room to work from home. This Airy One-bedroom ground-floor condo has California shutters, window coverings & louver doors, vinyl flooring in the main area, and carpeting in the Primary Bedroom. Built-in Microwave, dishwasher, French door fridge with lower freezer drawer, washer and dryer off of the kitchen, high-efficiency "owned" hot water tank, and central heating and cooling system. New windows approximately 8 years ago. Now, relax and enjoy summer evenings on the extended patio or by the fireplace. Strategically located within the Living Stone Resort community, it is a mature neighborhood and an easy walk to the numerous amenities. This complex offers an outdoor pool, gym, splash park, and other recreation facilities (membership fee) subject to availablility. Golfing at your back door and a Marina minutes away, walk to grocery stores, restaurants, and shops at a nearby established plaza, walk or bike the local trails, Collingwood's waterfront pathways, and minutes to numerous winter activities. Whether you are looking for a weekend retreat or full-time living, life is good in Collingwood. Please note that the neighborhood has excellent landscaping and snow removal services, as well as wonderful neighbors. (id:59911)
Chestnut Park Real Estate
325 County Rd 30
Prince Edward County, Ontario
A Rare Find: Dream Property for Handy Homeowners & Small Business Owners - Just 6 Minutes from Picton! Welcome to a truly exceptional opportunity on 1.9 acres of beautifully maintained countryside, offering the perfect blend of modern comfort, practical workspace & ultimate relaxation - all just minutes from the heart of Picton & the stunning beaches of Sandbanks. This property is tailor-made for hobbyists, tradespeople, entrepreneurs, or anyone needing serious shop space, featuring not one, but multiple outbuildings that deliver both functionality & flexibility. Massive 2,400 sq ft heated & insulated workshop (2017 build) w/ 24' x 16' overhead garage door, 2-pcs bathroom, water access, welding outlets & a 12' x 40' mezzanine for extra storage or office space. Detached 1,128 sq ft garage/shop w/ 30' x 24' heated garage. Additional 30' x 17' rear room for boiler system, wood, or storage & 17' x 30' lean-to for extra covered workspace. 30' x 30' steel drive shed for tools, toys, or trade vehicles. With two separate driveways, there's more than enough room for your equipment, vehicles, & clients - while still maintaining your privacy & peace at home. Step inside the updated 2-bed, 2-bath bungalow, where every corner has been thoughtfully designed for comfort, style, & ease. A chef-inspired kitchen w/ granite counters, pantry, large island & updated cabinetry. Cozy barn wood-style linoleum flooring w/ open-concept kitchen-dining flow. A bright, welcoming living room + 3-season sunroom w/ hot tub & access to the deck & pool. Primary suite w/ walk-in closet & 3-pcs ensuite. A fully finished lower level w/ rec room, office, & potential for a third bedroom. The Lifestyle You've Been Waiting For! Whether you're launching a small business, working from home or simply seeking more space to enjoy life, this property offers unmatched versatility. Relax by the pool, soak in the hot tub, or take a quick drive into Picton for shops, wineries, dining & more. (id:59911)
Exit Realty Group
42 Mccauley Drive
Caledon, Ontario
Experience a rare opportunity to own a private haven multi family home nestled within the esteemed Caledon Woods Members Only Golf Club Estate Community. **No golf course on this property backyard** This exceptional 4+2-bedroom home, 3564 SQFT (MPAC) boasting a 3-car garage, has undergone extensive renovations. Revel in the refined finishes throughout, with no carpet adorning the floors. The finished basement, now a versatile space perfect for hosting guests or accommodating extended family, features a full kitchen and two additional bedrooms with a washroom, with potential for separate entrance. A bedroom on the main level, complemented by two full washrooms with showers, offers convenience and accessibility to elders. Step into the backyard retreat, where picturesque views and impeccable landscaping await. A newly installed sprinkler system ensures lush greenery year-round, while the amazing roof and windows enhance both aesthetics and functionality. Entertain effortlessly in the spectacular outdoor backyard oasis, complete with an in-ground pool, hot tub spa, and a new pool washroom for added convenience. Illuminate your evenings with the ambiance of pot lights, strategically placed both inside and outside the home. The garage boasts a gleaming epoxy floor, adding a touch of luxury to the practical space. With meticulous attention to detail and well-kept landscaping, this property offers a lifestyle of unparalleled elegance and comfort. Move into one of the most prestigious neighbourhoods of Caledon! (id:59911)
Keller Williams Energy Real Estate
1968 Main Street W Unit# 409
Hamilton, Ontario
STUNNINGLY PREVIOUSLY RENOVATED 3 BEDROOM 2 BATHROOM UNIT WITH BEST VIEWS IN THE COMPLEX OVERLOOKING RAVINE. WALKING DISTANCE TO TRAILS, WATERFALLS AND ALL NATURE HAS TO OFFER INCLUDING MCMASTER FOREST NATURE PRESERVE, SHAVER FALLS, TIFFANY FALLS CONSERVATION, SCENIC WATERFALL, IROQUOIA HEIGHTS AREA. THIS RENOVATED OPEN CONCEPT UNIT IS THE LARGEST FLOOR PLAN IN THE BUILDING WITH APPROX. 1092 SQ. FT OF LIVING SPACE. THIS OPEN CONCEPT UNIT FEATURES HUGE KITCHEN ISLAND WITH GRANITE COUNTER TOPS, STAINLESS STEEL FRIDGE, BUILT-IN CONVECTION OVEN WITH INDUCTION COOKTOP, BUILT IN MICROWAVE DRAWER, WALL-MOUNT CANOPY RANGE HOOD. GORGEOUS HARDWOOD FLOOR THROUGHOUT, ALL UPDATED LIGHT FIXTURES, AND CUSTOM WINDOW COVERINGS. THE COMPLEX FEATURES INDOOR SALT WATER POOL, SAUNA'S, TENNIS COURT, PARTY ROOM AND SO MUCH MORE . THE UNIT HAS 1 LOCKER (#83 LEVEL 1) AND 1 UNDERGROUND PARKING SPOT NEXT TO ENTRANCE (#22P2 LEVEL B) , AND TONS OF OUTDOOR VISITOR PARKING. THIS HOME MUST BE SEEN!! CALL TODAY FOR YOUR PERSONAL PROPERTY TOUR.****NOTE, THE SPECIAL ASSESSMENT WILL BE PAID OFF ON CLOSING. (id:59911)
RE/MAX Real Estate Centre Inc.
62 Carlton Drive
Orangeville, Ontario
Welcome to 62 Carlton Drive! Nicely situated in the middle part of Orangeville. Walking distance to parks, schools and downtown. Brick Semi detached 3 level backsplit home. New front porch leads to your main level. Kitchen with plenty of newer cabinets and countertop. The kitchen features an eat in breakfast area with a separate side door to yard. Combined large living and dining room with bright bay window and ceiling fan in dining room. Main floor has newer laminate flooring. The upper level features 3 bedrooms with a 4 piece bathroom. The lower level has a finished bedroom and an office/den/family area. (id:59911)
RE/MAX Realty Services Inc.
1426 - 2 Eva Road
Toronto, Ontario
This luxurious 2-bedroom, 2-washroom condo unit boasts breathtaking, unobstructed views and is ideally located close to Hwy 427 and shopping. The building offers a range of premium amenities, including 24-hour concierge service, an indoor pool, theater, party room, fitness center, and more, providing a truly exceptional living experience. (id:59911)
King Realty Inc.
27 Warrington Way
Markham, Ontario
Nestled in the prestigious Stone Bridge P.S. and Pierre Elliott Trudeau H.S. zone, this beautifully maintained 3+1 bedroom, 4-bathroom townhouse plus finished basement offers the perfect blend of space and functionality. Built by Greenpark, One Of The Largest Unit (Apx.1900 Sf) features a versatile ground floor den that can be converted as a 4th bedroom. New upgrades throughout, with new kitchen in 2024, finished basement, front and back yard landscaping and new water heater all completed in 2023, this home exudes warmth and charm. Enjoy the convenience of being within walking distance to supermarkets, parks, restaurants, and transit. Located just minutes from Markville Mall, Markham GO Station, and Centennial GO Station, this townhouse is truly in a prime location. Dont miss out on this fantastic opportunity! (id:59911)
Aimhome Realty Inc.
17 Hawkswood Drive
Kitchener, Ontario
Fantastic Home in desirable Location in Waterloo, family friendly neighborhood. This 3 bedroom family home is sure to please featuring main floor office, big family room with fire place, cathedral ceilings, wall storage area and two large windows for natural light, it brings you a cozy feeling. From dining walks to deck with a beautiful fully fenced garden, 6 people hot tub will bring you lots of fun. Three big size bedroom, with 2 bathroom up stair. Huge Rec. room in the basement, makes the house more entertaining space. Located in the Kiwanis Park/River Ridge neighborhood. Just a short walk to the beautiful Grand River, walking, hiking and cycling trails & the fabulous Kiwanis Park. close to the 'RIM Complex' Park with its' sports fields, children and adult sports and sports fields, the Grey Silo Golf Club. Easy to High way, shopping mall etc. (id:59911)
Royal LePage Peaceland Realty
Lower Level - 120 Mount Royal Circle
Brampton, Ontario
Welcome to this 1-year-old, built, wonderfully laid-out unit in the great community of Castlemore North. This Legal Basement offers 2 Bedrooms with 1 Bath with its own laundry in the unit. The open concept and modern finishes will definitely make your stay Enjoyable. The house is built with energy efficiency in mind, with pot lights throughout the main areas. Good Ceiling height and lots of storage are a few things to add to the features.Kitchen has double sink and Quartz countertop. Separate entrance from the side. One Parking spot. Close to all ammenities, public transport and schools. (id:59911)
Sutton Group Realty Systems Inc.
79 - 100 Parrotta Drive
Toronto, Ontario
A Must See! First Time Home Buyers/ Investors Opportunity! Stylish & Gorgeous Condo Townhouse With Modern Finishes Located In The Sought-After 'Brownstones @ Westown' Enclave Community. Just Steps Away From Joseph Bannon Park. Boasting 2 Bedrooms & 2 Bathrooms With Upgraded Laminate Flooring Throughout. Open Concept Living Room & Kitchen With Center Island Breakfast Bar Counter & Walkout To Open Balcony. Ensuite Laundry, One Parking & One Locker. Easy Access To All Amenities! Steps To Ttc! Minutes To 400/401/407! Shopping Centre, Hospital, Schools & York University Nearby Great Community. (id:59911)
RE/MAX Community Realty Inc.
Ph10 - 41 Markbrook Lane
Toronto, Ontario
Well kept and recently refreshed condo, with a huge bedroom and 2 bathrooms. This unit is full of light with floor to ceiling windows in the living area and another huge window in the bedroom. Freshly painted throughout (2024), new carpet in the bedroom (2024) and new glass for the standup shower (2025). This unit has a huge living area to be divided or left open to meet you needs. Top floor living means no one above you and incredible views. Close to the Humber River for hiking and nature lovers. Convenient first level underground parking next to the elevators. Many condo amenities make this a great retreat year-round; including an indoor pool, sauna, gym, squash courts, party room, barbecue area, on-site security and a private parkette for residents only. Some images have been digitally staged. (id:59911)
RE/MAX Professionals Inc.
Unit 1 - 865 Simcoe Street S
Oshawa, Ontario
Look No Further And Come Home To A Recently Renovated Legal Duplex. This Is 2 Bedroom With A Large Living And Dining Space. Minutes To Transit And 401. Walk Out To Large Composite Deck. Comes With 2 Parking Spaces. (id:59911)
Right At Home Realty
524 - 275 Village Green Square
Toronto, Ontario
Luxury Building, Tridel Built 5yrs Condo With 675sft Floor Area, 1 Bedroom + Den With Sliding Door & Built-In Cabinet With Organizer + 1 Locker + 2 Full Bath + 1 Parking, Modern Kitchen W/Stone Countertop & Island Table W/Stone Countertop too, Laminate Floor Throughout, Mins Walk To Ttc Stop, Close To Hwy 401, Great Amenities: Party Room, Guest Room, Steam Room, Billiard, Fitness, Studio, Lots Of Visitors Parking. Internet Included In The Maintenance Fee. (id:59911)
Century 21 Innovative Realty Inc.
2832 Tippett Mews
Pickering, Ontario
Stunning 5 Br End-Unit 2258 Sq. Ft. Freehold Townhome Backing Onto Park. An Incredible Opportunity Awaits In This Highly Sought-After Pickering Location, Surrounded By Detached Family Homes! The Inviting Floor Plan Features Garage Entry, Main Floor 5th Bedroom With 4 Pc Ensuite Perfect For In-Laws Or Guests.The Spacious Family Kitchen Boasts Granite Counters And Island Making It The Ideal Space For A Growing Family. Step Out From The Kitchen To A Incredible Balcony Complete With Gas BBQ Hookup, Perfect For Outdoor Entertaining. Enjoy Natural Hardwood Floors Throughout The Main And Second Levels. The Large Dining Room And Great Room Create A Warm And Welcoming Atmosphere, Perfect For Hosting. On The Third Floor, You'll Find 4 Generous Bedrooms, Including A Prime Br With Walk-In Closet And 3 Pc Ensuite Featuring An Oversized Shower. Easy Access To Highways 401 And 407 Makes This Home A Dream For Commuters. Don't Miss Out! Flexible Closing Available. (id:59911)
Comflex Realty Inc.
1500 Simcoe Street N
Oshawa, Ontario
Don't Miss Out On This Incredible Investment Opportunity: A Recently Renovated Property Within Walking Distance Of Oshawa University, Currently Generating Over $6,500 In Monthly Income. Alternatively, You Can Build Your Future Investment Property On This Prime Location. ***This Property Has Merged With 1496 Simcoe St N And Must Be Sold Together As A Package***. Seller Motivated To Sell. (id:59911)
Homelife/future Realty Inc.
1496 Simcoe Street
Oshawa, Ontario
Don't Miss Out This Potential Income Property. A Recently Renovated Home For Sale In Prime Location, Featuring A Spacious 50 * 314 Ft Parcel Zoned For R4-A/R6-B "H-76 Development Opportunities Such As Town Homes, Apartment Buildings, Or Care Facilities, And Conveniently Located Near Durham College, Ontario Tech, Park, Shops, And Public Trans. This Property Has Merged With 1500 Simcoe St N And Must Be Sold Together As A Package. (id:59911)
Homelife/future Realty Inc.
26 Salamander Street
Toronto, Ontario
This Upgraded Home Boasts 3 Spacious Bedrooms And 4 Modern Bathrooms. The Finished Basement Has Two Open Hallways. The Kitchen Has Granite Countertops And The Kitchen, And Bathroom Have Granite Floors, While Hardwood Floors Run Throughout The House. Pot Lights Provide Sleek, Ambient Lighting, And The Marble Garage Enhances The Property's Appeal. The Front And Garage Doors Are Newly Installed, With A Driveway Parking For 4 Cars And No Sidewalk To Maintain. The Home Offers Direct Access From The Garage For Added Convenience. A Standout Of The Front Yard Is The Pair Of Lion's Statures, Each Valued $$$$. Ideally Located, This Home Is Close To Schools, Parks, Hwy 401, And Shops. New High Efference Furnace, Central AC, Humidifier, Interlocks Front And Back. (id:59911)
Homelife/future Realty Inc.
363 Bruce Road 13
Native Leased Lands, Ontario
Cottage Life is Calling! Come see this awesome Lake Huron leased land lakefront cottage. Situated on a fantastic private lot that descends gently to a beautiful rocky beach with water access and spectacular water views! The well cared for cottage features an open concept living/dining/kitchen with uninterrupted views through 2 sets of sliding patio doors giving access to a large lakeside deck. Off the kitchen is the huge family room/sunroom with deck access and more lake views making this cottage the perfect place to host family & friends for dinners, games and a whole lot of laughs. The cottage is completed with a 4pc main bathroom, and 2 bedrooms, one being a spacious primary bedroom that could be easily converted into 2 bedrooms for a total of 3 bedrooms. In addition to the cottage is a cozy bunkie that matches the cottage interior and a solid storage shed, both with power. The exterior is low maintenance vinyl and aluminum siding, and the roof was re-shingled in 2021. Enjoy outdoor games on the lakeside yard, launch the SUP's/kayaks, or relax by the water's edge and sip an evening drink on the sunset deck. This cottage is in great shape, and it shows. The cottage includes furniture, appliances, and most contents so you can jump right in to making those precious memories. Just 5 minutes to shopping/dining and sand beach in Southampton, or 10 minutes to action packed Sauble Beach. Within 2-3 Hour Drive of KW/Guelph & GTA. Annual Lease is $9000, Annual Service Fee is $1200. (id:59911)
Wilfred Mcintee & Co Limited
60 - 1007 Racoon Road
Gravenhurst, Ontario
Welcome to 1007 Racoon Road, Unit #60 in Gravenhurst! This charming one-bedroom, one-bathroom home, nestled in the lovely SunparkBeaver Ridge Community, offers a delightful blend of comfort and convenience. Boasting a modern design, this 8-year-old gem features aninviting open concept layout, seamlessly integrating the kitchen, dining, and living areas, ideal for both daily living and entertaining guests. Stepoutside onto the spacious deck, perfect for soaking up the sunshine or outdoor dining, accessible through the sliding door from the living room.The well-appointed kitchen is a chef's dream, equipped with ample counter and cupboard space, a propane stove, and a dishwasher, makingmeal preparation a breeze. The walk-in shower with a seat adds practicality and comfort, catering to seniors or those in need of extra support.Situated on an oversized lot, this property offers plenty of parking space and includes a convenient shed for storage. With room for potentialexpansion, the possibilities are endless. Residents of the Sunpark Beaver Ridge Community enjoy access to a range of amenities, including acommunity centre, pool, and a serene pond, providing endless opportunities for leisure and recreation. Conveniently located just a short drivefrom Gravenhurst, this home offers easy access to shopping, dining, and entertainment options, while still providing a peaceful retreat awayfrom the hustle and bustle of city life. (id:59911)
Coldwell Banker The Real Estate Centre
2211 - 8 Wellesley Street W
Toronto, Ontario
Welcome to your brand-new condominium in the heart of the city! This never-lived-in 1+1 bedroom, 2-bath suite is move-in ready and beautifully designed with a bright east-facing exposure and modern open-concept layout. The stylish eat-in kitchen flows seamlessly into the living space, while the spacious primary bedroom offers comfort and privacy. The separate dencomplete with its own 3-piece ensuiteis perfect as a second bedroom or a home office.Boasting a near-perfect 100 Walk Score, 95 Transit Score, and 96 Bike Score, this prime location is just a 2-minute stroll to Wellesley Station and moments from Queens Park, U of T, Toronto Metropolitan University, Eaton Centre, and the Financial District.Enjoy premium amenities including a lounge, study rooms, co-working spaces, outdoor lounge and games area, an outdoor oasis with dining space, fitness centre, and sport simulator. Plus, the convenience of in-suite laundry.Experience upscale urban living at its finest! (id:59911)
First Class Realty Inc.
1050 Stainton Drive Unit# 322
Mississauga, Ontario
Welcome to 1050 Stainton Drive, Unit #322, in Mississauga. Clean 2 level,3 bedroom1.5 bath condo located in the Erindale Community. Low rise, family friendly 3story building in quiet area close to schools, shopping, public trans., highways, Erindale Go Station, Public Library, park and all other amenities. Open concept main floor with large Living/Dinning room and walk-out to spacious balcony. Second level features 3 good size bedrooms, in-suite laundry, primary with walk-in-closet and 2pc ensuite bath. Updated kitchen & backsplash, newer lighting, carpet free with laminate/ceramic flooring. 1 underground parking spot and 1 locker included. Building amenities include party room, exercise room, guest parking & BBQs permitted. Must be seen, immediate possession is available, vacant and easy to show. (id:59911)
Royal LePage State Realty
223 Monarch Avenue
Ajax, Ontario
Ground level work/office/shop unit facing Monarch ave, this lease is ONLY for work/ office use . Almost 800 sqft of space and a half washroom(powder room) on ground level.Located in fast developing Downtown Ajax, quick walk/drive to Ajax GO Station, Highway 401, local beaches, schools, parks, hospitals, and shopping centers (id:59911)
Exp Realty
206 Pinnacle Hill Road
Alnwick/haldimand, Ontario
Nestled amongst the trees, this incredible country retreat is a private sanctuary overflowing with character. Exposed brick, natural wood details, and an inviting atmosphere make this home a truly special find. Step into the sun-soaked living room, where hardwood floors, charming ceiling beams, and a wood stove with a brick backing wall create a cozy yet spacious ambiance. A walkout to the deck seamlessly connects indoor and outdoor living. The bright dining room is perfectly sized for family gatherings and entertaining and leads effortlessly into the spacious country kitchen. Featuring a river rock-inspired backsplash, ample cabinet and counter space, a coffee bar area, and a convenient walkout, this kitchen blends function with charm. Upstairs, the primary bedroom boasts a vaulted ceiling, dual closets, and a private walkout to the balcony, offering breathtaking views. Two additional bedrooms and a full bathroom complete this level. The lower level adds even more versatility with a walkout, bathroom, finished laundry space, and ample storage, ready to expand into additional living space or an in-law suite. Outside, a wraparound deck provides the perfect spot to take in the natural surroundings, while the expansive 1.64-acre property invites exploration. Just minutes from multiple towns, amenities, and 401 access, this home is an ideal retreat for those seeking tranquillity without sacrificing convenience. (id:59911)
RE/MAX Hallmark First Group Realty Ltd.
