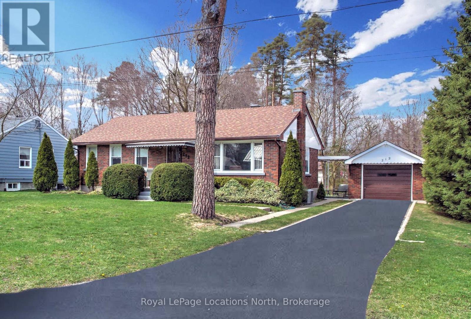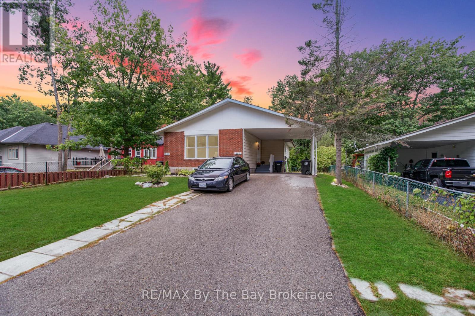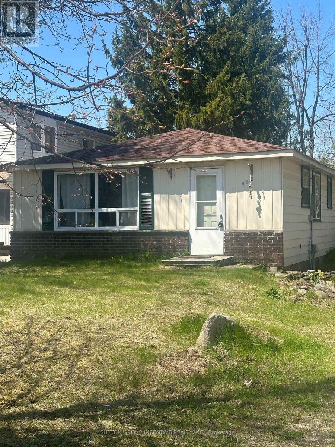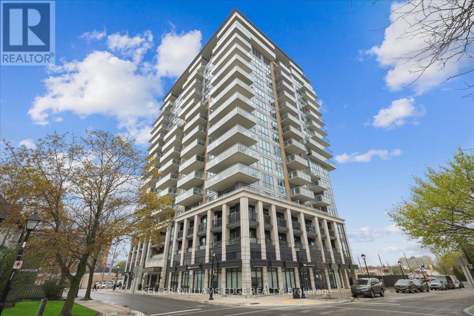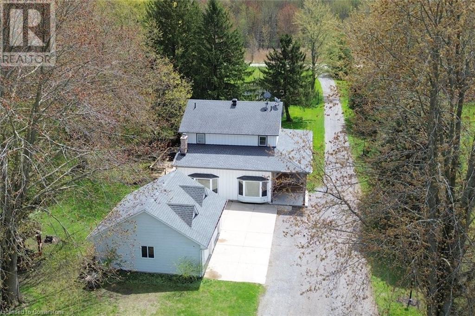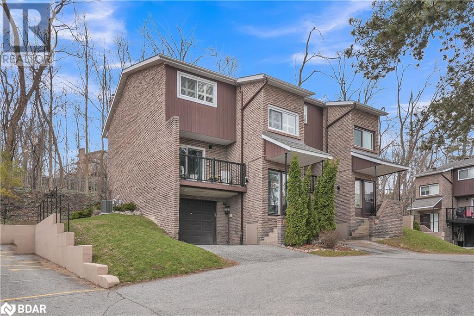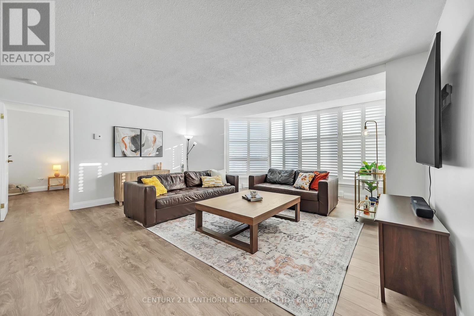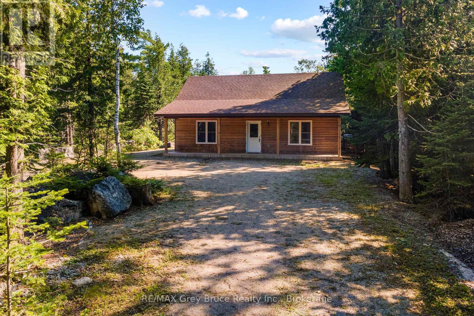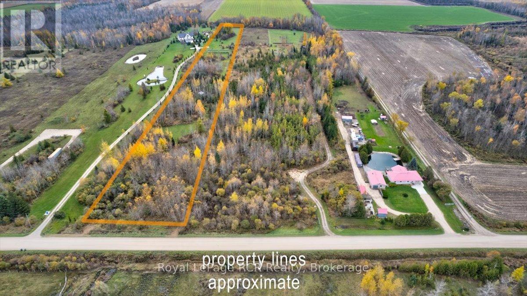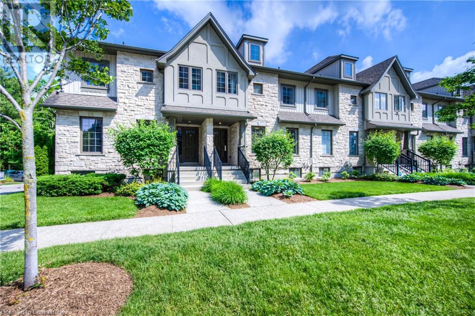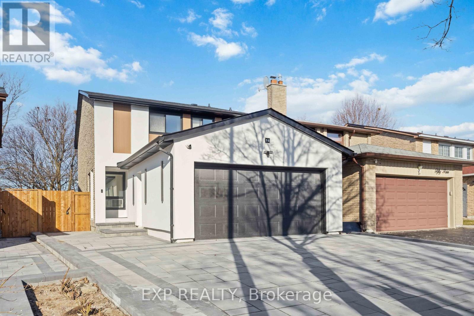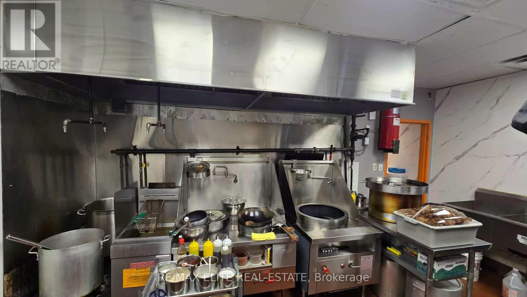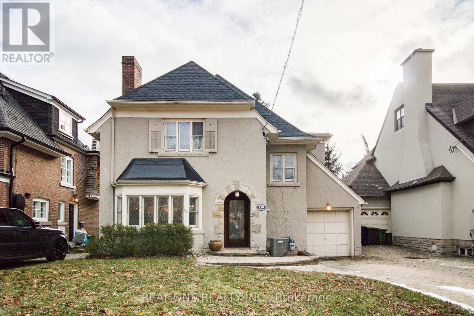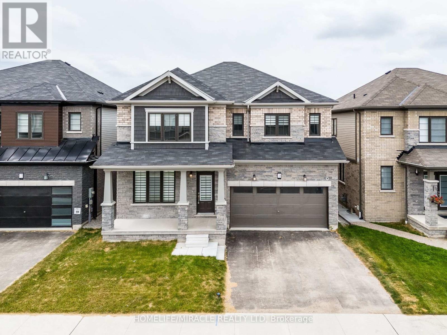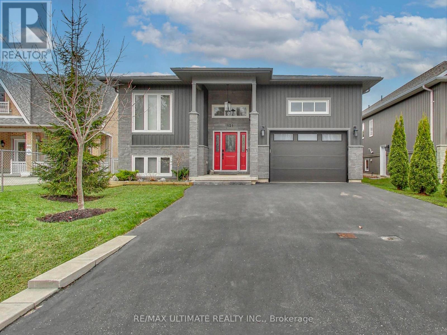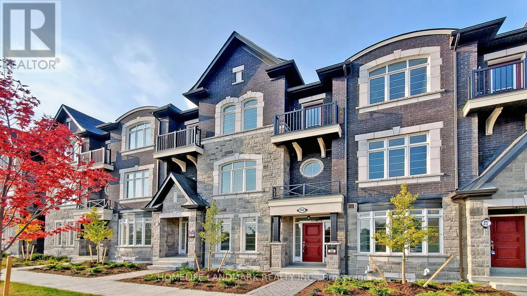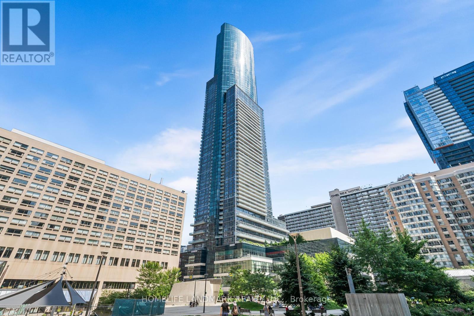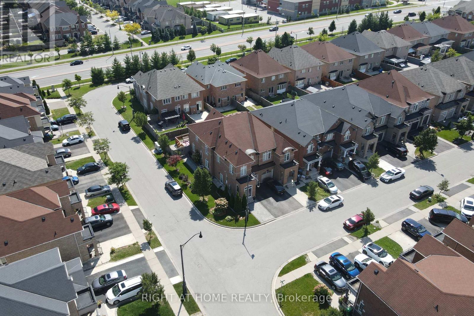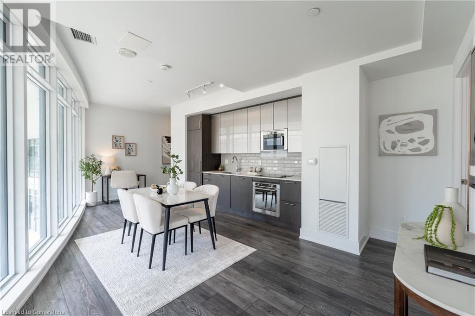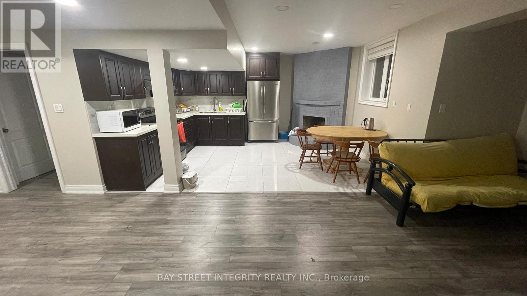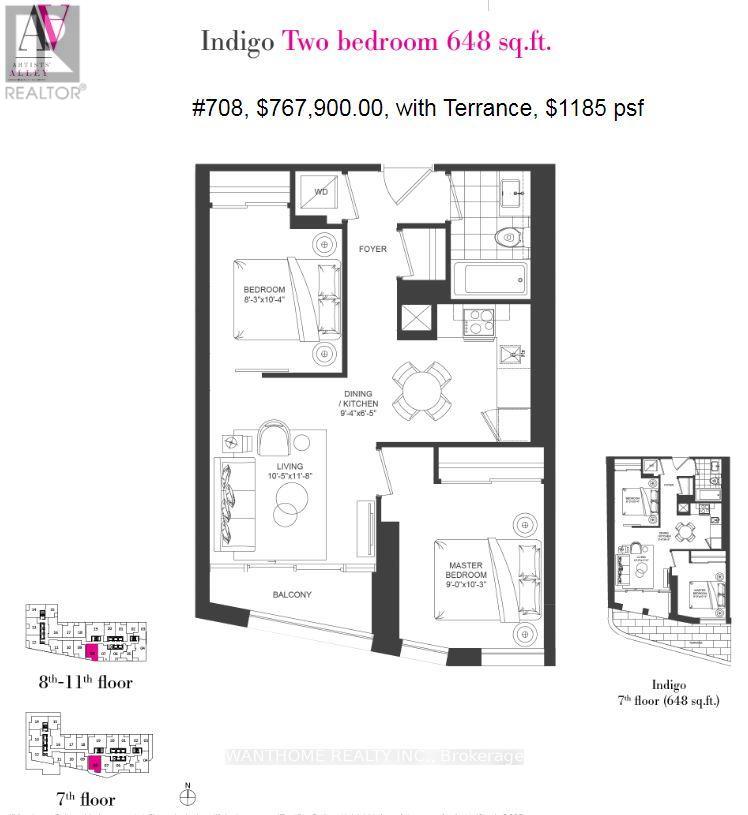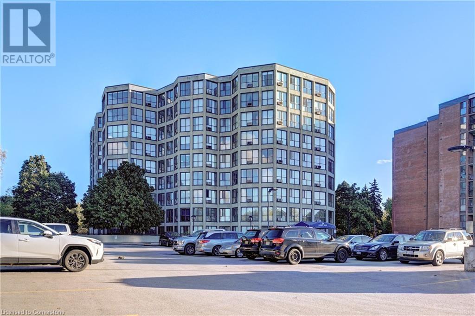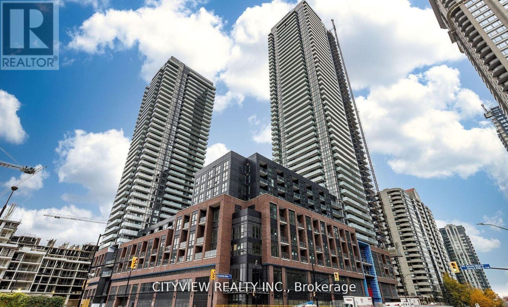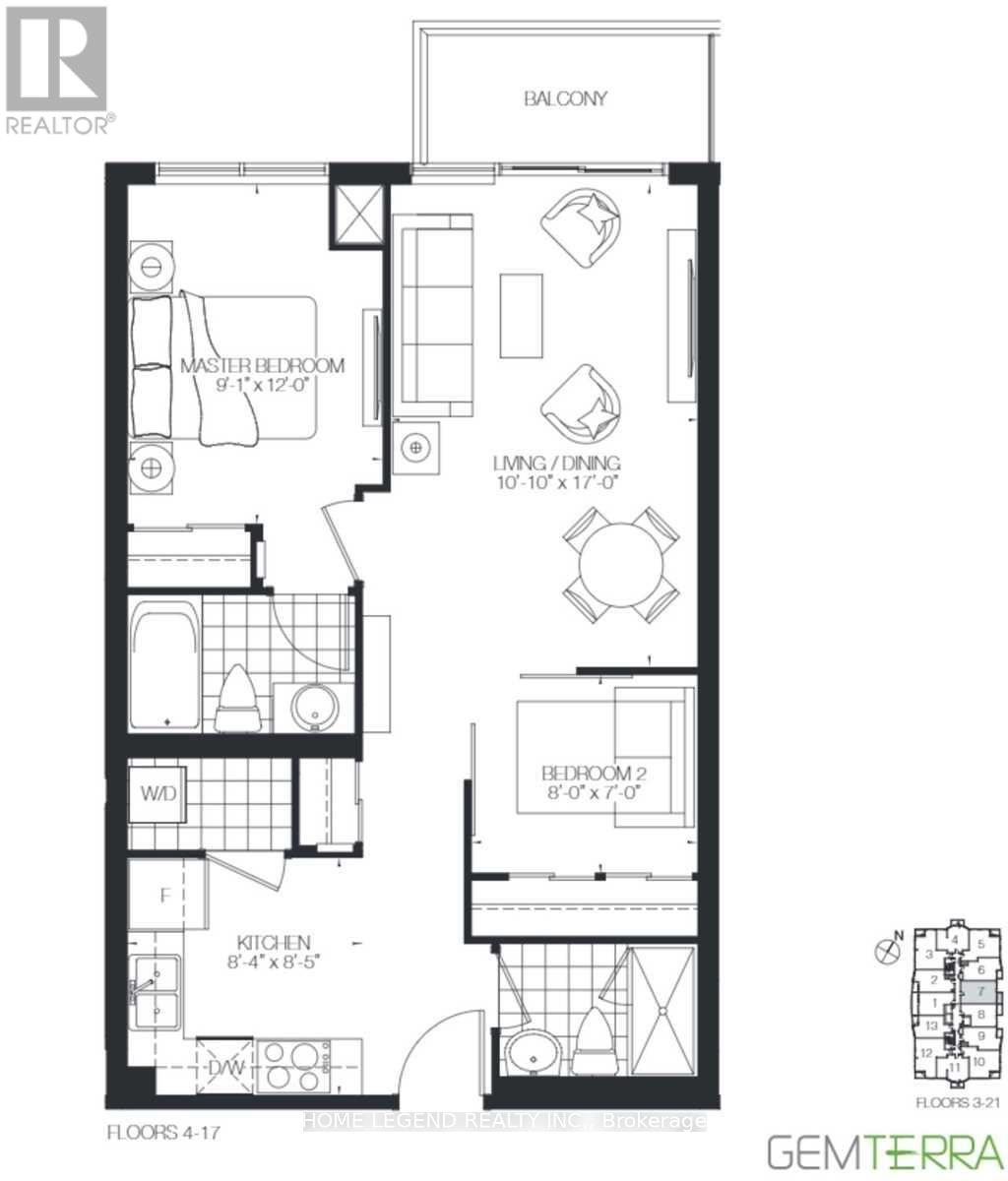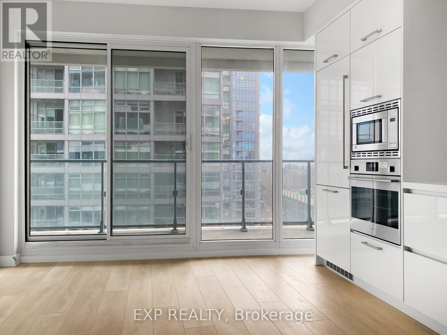96 Sama Park Road
Havelock-Belmont-Methuen, Ontario
96 Sama Park Rd: An Exquisite Modular Home Nestled in the serene surroundings of Sama Park. This exquisite 9-year-old modular unit is a true gem. Situated on a large lot, it boasts a paved double driveway and a spacious covered 40 x 10 deck with a sunroom at the back. This sunroom serves as an excellent retreat, offering shelter from the rain and warmth late into the fall or on sunny winter days. From the sunroom, you can step out to the backyard that leads to a charming stone ground patio.The deck roof extends over the BBQ area and a gazebo, perfect for dining or simply relaxing. Additionally, you will find a 10 x 10 shed with an attached lean-to, providing ample storage space or a workshop area. Upon entering this cozy home, you will be wowed by the open-concept living room and kitchen, both featuring cathedral ceilings. The living room is adorned with a propane fireplace, creating a warm and inviting ambiance. The kitchen, equipped with beautiful Cherry cabinets and a pantry, includes a peninsula ideal for casual dining or hosting guests. The corner sink is strategically placed so you can stay connected with your guests while working. The guest room is conveniently located at one end of the home, adjacent to the main 4-piece bathroom. The primary bedroom, situated at the other end, features a large double closet and a 3-piece ensuite. The home is adorned with extra-large windows throughout, allowing natural light to flood in, creating a bright and cheerful atmosphere. For added comfort, the unit is equipped with central air conditioning. It also has its own hydrometer, ensuring efficient utility management. This home truly has all the bells and whistles, making it a perfect choice for those seeking comfort and style in Sama Park. (id:59911)
Exit Realty Group
212 Kirkwood Drive
Clearview, Ontario
Welcome to 212 Kirkwood Drive, Stayner. Great curb appeal shows cases this well maintained family home located in diserable location/ neighbourhood of Town. Raised Bungalow features 3 bedrooms,1-4 pc bathroom, Kitchen, L-shape Living/Dining room. Full Basement offering large Family Room with gas Fireplace, 1-3 pc bathroom, Laundry room with lots of cabinets, Storage/Furnace room with lots of shelving, plus Workshop for the hobbiest. Enjoy your morning coffee while sitting on the patio area admiring your private 75' x 176' back yard . Detached Garage plus Workshop 14.6 x 34.6 (id:59911)
Royal LePage Locations North
160 Melrose Avenue
Wasaga Beach, Ontario
This versatile legal duplex offers exceptional flexibility with its 3-bedroom upper unit and 2-bedroom lower unit, making it perfect for various living arrangements. Interest rates have dropped and affordability has increased. - **Upper Unit:** - Bright and airy ambiance thanks to a main floor picture window - Semi open-plan living, kitchen, and dining areas - 3 spacious bedrooms, great for families, couples, retirees, or those working from home - Full bathroom - In-suite laundry. - **Lower Unit:** - Completely separate side access for added privacy - 2 well-appointed bedrooms - Spacious living room - Fully equipped, separate kitchen - Full bathroom - In-suite laundry - Ideal rental property currently generating $1,500/month plus utilities (month-to-month lease) - **Exterior & Parking:** - Private double driveway plus carport, offering ample parking - Private, oversized backyard perfect for relaxing and enjoying the Wasaga Beach outdoor lifestyle **Location Benefits:** - Situated in a very quiet and mature area - Walking distance to schools, restaurants, stores, and the beach - Just a 2-minute stroll to the Wasaga Beach transit service - Only a 15-minute drive to Collingwood's popular amenities - 25 minutes from Ontario's largest ski resort, The Village at Blue Mountain With its thoughtful layout, ideal location, and flexible living options, this duplex is an excellent opportunity for families, couples, retirees, and investors alike. (id:59911)
RE/MAX By The Bay Brokerage
912 Innisfil Beach Road
Innisfil, Ontario
Charming 2-bedroom, 1-bathroom home situated on a 50 x 190 ft lot along high-visibility Innisfil Beach Road. Ideally located just steps to town amenities and minutes to Lake Simcoe, this property offers incredible flexibility with Mixed Use Zoning (MU)allowing for a variety of residential, commercial, or live-work opportunities (buyer to verify).The home features a practical layout with comfortable living space, perfect for end-users, investors, or entrepreneurs looking to establish a business in a rapidly growing area. The deep, level lot offers ample room for future expansion, parking, or redevelopment.Walking distance to shops, restaurants, schools, transit, and more. Whether you're looking to live, invest, or buildthis is a rare opportunity in one of Innisfil's most desirable and high-traffic corridors. (id:59911)
Sutton Group Incentive Realty Inc.
1401 - 2025 Maria Street
Burlington, Ontario
Welcome to The Berkeley, a premier condominium in the heart of downtown Burlington, offering the perfect blend of modern luxury and urban convenience. Stunning sun filled 623 sqft 1bedroom 1 full bath suite in the sought-after Berkeley condominium. The suite has phenomenal living space with a well-appointed modern kitchen boasting stainless steel appliances, quartz countertops, and a generous island. The living/dining room is great for entertaining with ample room for all of your furniture. This suite has a very strong functional and versatile floor plan. The large primary bedroom features beautiful floor to ceiling windows and a walk-in closet. Custom window coverings. Enjoy sunsets off your balcony with excellent views of downtown Burlington. Enjoy the building's many amenities including a state-of-the-art fitness center, party room, guest suites, media room, bike room and rooftop terrace with panoramic views. Included with the suite is one underground parking spot and one storage locker. (id:59911)
Keller Williams Edge Realty
621 6th Concession Road W
Millgrove, Ontario
Escape the Ordinary - A truly rare country property offering over 3 acres of versatility, comfort, and room to grow. Whether you’re looking to live, work, build, or just breathe a little easier, this beautifully updated property offers it all. With over 2,200 sq ft, this 3-bedroom, 2-bath home has been nearly fully renovated. Upstairs, you’ll find three comfortable bedrooms and a 4-piece bathroom with ensuite privileges from the primary bedroom. The main floor is wide open — a stunning, oversized space designed for connection and comfort. The kitchen is the heart of the home, featuring an eat-up island that seats seven, tons of prep space, and sight lines into the dining area that can easily host 16 guests. The living space flows seamlessly beyond, perfect for entertaining or quiet nights in. Off this main living area are two exits-on the east side leads to a deck with a BBQ connected to natural gas & On the west side, step onto a covered porch that spans the full width of the house. There's also a large flex room on the main floor — currently used as a bedroom but perfect as a family room, playroom, or office. The detached double garage (24' x 24'), complete with automatic doors & concrete parking area. The shop you’ll find a fully serviced heated shop 30x55 with 14 foot garage door, gas heat, wood stove, washroom, hydro and water. A full bar setup with ice maker, fridge, and bar (included). Whether you're working from home, housing a collection, or running a hobby shop. Attached to the shop is a 20x20 storage area & 15x11 office — ideal for a work-from-home setup or creative studio. Behind the shop is approx. 1 acre of flat, open land. Build an Additional Dwelling Unit (ADU), start a market garden, or just enjoy the freedom of wide-open space. Hydro access & a water fill station from the well are already there — making this area especially functional. Parking for 25+. Zoning A2 & P8 provides flexibility for rural lifestyle, home-based business & more. (id:59911)
Com/choice Realty
17 St Vincent Street Unit# 6
Barrie, Ontario
Rarely available and truly exceptional, this extensively renovated end-unit townhome is tucked away in the serene Brownstones Enclave, home to only 12 units, and is only minutes to the lakefront, with a glimpse of Kempenfelt Bay, scenic walking & biking trails, lush parks, and the vibrant downtown core filled with cafes, shops & dining options. Thoughtfully and meticulously upgraded, this residence is ideal for families, professionals, or downsizers seeking a stylish yet low-maintenance lifestyle. The interior showcases high-quality finishes throughout, including durable and on-trend vinyl plank flooring, elegant stair runners,and updated stair railings. Recent light fixtures and classic California shutters enhance the ambiance, creating a bright, welcoming atmosphere.The modernized kitchen is equipped with gorgeous quartz countertops, recently installed stainless steel appliances, and offers a seamless flow to the dining/living areas and walk out to the front patio, perfect for entertaining and everyday living. Comfort and convenience continue with an updated air conditioning unit (2023), a water softener system (2023), roof re-shingled (2022), and an automatic garage door opener with remote access. Not only is this unit tastefully updated, but it is also one of a kind; this unit has a gorgeous rear deck built into the forested area, offering the perfect place to have your morning coffee, read a favourite novel, or entertain and enjoy with loved ones. Essential mechanicals have been well maintained, with the furnace and hot water tank updated in 2017. Exciting upcoming updates are on the horizon, such as replacement of the remaining windows scheduled for 2026, as well as exterior siding repainted, and garage doors refinished and painted scheduled for 2025.With quick access to public transit, commuter routes, and all the amenities downtown Barrie has to offer, this property is the perfect balance of urban convenience and tranquil living- come and take a look today! (id:59911)
Royal LePage First Contact Realty Brokerage
205 - 350 Front Street
Belleville, Ontario
Your home search ends here! This freshly updated 2 bed, 2 bath condo in the McNabb Towers offers the low-maintenance, carefree and modern lifestyle you've been looking for. A few key upgrades include brand new flooring throughout the suite, new energy-efficient baseboards, new light fixtures and a completely remodelled primary ensuite bathroom (with a walk-in shower!) Located in the heart of Belleville with the Moira river, downtown events and restaurants just a few steps away. McNabb Towers also offers great shared perks like a beautifully landscaped patio, a cozy meeting room and visitor parking. Water is included in the condo fees, and there's a shared laundry room right on your floor. Whether you're a first-time buyer or looking to downsize, this turnkey condo is ready for you to call it home. **EXTRAS** Check out the brochure link for a more detailed list of upgrades. (id:59911)
Century 21 Lanthorn Real Estate Ltd.
1077 Friendship Lane
Algonquin Highlands, Ontario
Rare Offering on Raven Lake! 1077 Friendship Lane -Raven Lake Cottage Retreat. 3 bedrooms , 2bathrooms, 102ft of waterfront that is just a few feet from the deck. This proximity to the water is not possible with new builds! Docking for multiple boats, and AMAZING, deep, clean water to dive right in! This family has loved and card for this property, but it is now time for a new chapter to be written for your family! Enjoy the large dining area inside, the cozy fireplace, play games, laugh and relax. Head outside for boating, swimming, campfires, and eat, play games in the meshed gazebo, with views of the lake! Plenty of sleeping options with the 3 good sized bedrooms, plus loft area for guests/kids! Detached garage/shed for your cottage tools, could store a car or other projects. The cottage is fully insulated, with heated water line, and has been used all 4 seasons but has currently has no furnace or heat source on a thermostat for year-round use. Septic was reinspected by Algonquin Highlands in 2020, passed no problems, well maintained. Raven Lake is know for its privacy, un-developed areas of crown shoreline, fishing(including lake trout) and great cottage community! There are few drive-up properties sold on this lake, so take advantage of a rare offering! (id:59911)
Keller Williams Experience Realty
6053 Highway 6
Northern Bruce Peninsula, Ontario
Embrace the serenity of nature in this modern bungalow nestled on 3.7 acres of natural beauty. Drive up the winding private driveway to discover this two-bedroom home which offers an ideal weekend get-away or could serve as your full-time home. Step inside and discover a thoughtfully designed interior, featuring an open-concept layout. The kitchen is equipped with modern appliances while the living room invites relaxation with its cozy atmosphere and views of the surrounding landscape. Both bedrooms are generously sized, providing peaceful retreats after a day of outdoor exploration. A well-appointed bathroom ensures convenience, featuring contemporary fixtures and finishes. The utility room includes a spacious laundry area as well as being home to the water and electrical equipment and the included freezer/deep freeze. Outside, the expansive property offers endless possibilities for outdoor activities and relaxation. Whether you prefer gardening, birdwatching, or simply enjoying the sounds of nature, this property provides a private sanctuary away from the hustle and bustle of city life. Discover all the Bruce Peninsula has to offer in this tranquil setting, bounded on two sides by crown land, across the road from Bruce Peninsula National Park, and kitty corner to native hunting grounds - its the ideal location for nature enthusiasts. Don't miss the opportunity to own this modern bungalow in a truly idyllic setting. (id:59911)
RE/MAX Grey Bruce Realty Inc.
Pt Lt 17 Southgate 12 Road
Southgate, Ontario
Looking for the perfect spot to build your dream home? This beautiful 6-acre country property might be just what you need. It already has solar panels in place to help with cash flow while you get started on your build. The owner is even willing to put in the driveway for you, so that's one less thing to worry about. There are lots of great local contractors around who can help bring your vision to life. Please don't walk the property without booking an appointment first. (id:59911)
Royal LePage Rcr Realty
635 Saginaw Parkway Unit# 18
Cambridge, Ontario
Introducing the Lily Model, an executive townhome in the sought-after Saginaw Woods community that perfectly blends style, space, and convenience. Offering over 2,200 sq.ft of beautifully finished living space with bullnose corners throughout, this meticulously maintained home features 3 spacious bedrooms, including a primary suite with a large walk-in closet and private ensuite, along with 3 full bathrooms and a powder room. The upgraded kitchen boasts quartz countertops, an extended island, and high-end finishes, flowing into an open-concept living and dining area with a flexible flex space currently used as an office. A professionally finished basement adds even more versatility, whether you need a rec room, guest suite, or home gym. Step outside to your private terrace with a natural gas BBQ hookup. Ideal for relaxing or entertaining. With dual entry from both the garage/driveway and Saginaw Parkway, and located minutes from Hwy 401, top-rated schools, shopping, and dining, this home truly checks all the boxes. (id:59911)
RE/MAX Twin City Realty Inc. Brokerage-2
56 Cottsmore Crescent
Markham, Ontario
Welcome to this luxurious and meticulously renovated home, offering approximately 2,400 sqft of thoughtfully designed living space. Nestled on a quiet lot backing onto a lush green park, this stunning residence delivers the perfect balance of modern sophistication and timeless elegance.Featuring 3 spacious bedrooms plus 1 den, along with three 3-piece bathrooms and a convenient laundry room on the second floor, this home provides an extraordinary living experience for families who value comfort and style. The legalized separate basement entrance leads to 2 additional bedrooms, offering $2,500+ in rental potential or a perfect private suite for guests or extended family.No detail has been overlooked with $400,000+ in premium upgrades. From the brand-new roof to the modern exterior walls, every inch of this home has been enhanced with care and quality. The interior boasts brand-new appliances throughout, a smart home system, and premium day/night mode lighting fixtures that enhance both atmosphere and energy efficiency.The custom-designed kitchen is a chefs dream, featuring high-end cabinetry, a stunning waterfall island with wet bar, upgraded tile flooring, and a smart fridge with an integrated screen for ultimate convenience. The sleek steam fireplace adds warmth and style to the open living space, while the electric car outlet in the double car garage ensures future-ready practicality. Ideally located just minutes from Pacific Mall, parks, and top-rated schools, this home offers not only luxury, but also unbeatable convenience. With its peaceful setting and high-end finishes, this turnkey property is truly one of a kind. ***Don't miss your chance to own this exceptional homethe perfect blend of modern luxury and practical family living*** (id:59911)
Exp Realty
#25 - 4186 Finch Avenue E
Toronto, Ontario
Prime Location with Maximum Exposure! Take advantage of this well-established restaurant located in the highly sought-after Finch & Midland Plaza, one of Scarborough busiest commercial hubs. Surrounded by dense residential and commercial developments, and offering ample customer parking, this spot is ideal for a thriving food business. The interior features newly updated renovations and a fully equipped commercial kitchen is ready for you to start operations immediately. Don't miss this rare opportunity to own a turn-key business in a high-demand area! (id:59911)
RE/MAX Elite Real Estate
129 Imperial Street
Toronto, Ontario
Sought After in Mid-town neighborhood. Walking Distance to Excellent Public and Prestigious Private Schools,Parks,Shops,and Transit Plus LRT. New Roof (2024),New Air conditioner (2024),Designer gourmet kitchen, vaulted ceiling and fireplace in the master bedroom, heated limestone spa like ensuite with turkish steam bath & body jets. (id:59911)
Real One Realty Inc.
1705 - 318 Richmond Street W
Toronto, Ontario
Picasso Condo Located In The Heart Of Entertainment & Finance District. Mins Walk To Restaurant, Ttc, Street Car, Cn Tower, Harbour Front, Acc, Toronto Aquarium, Queen West, Financial District, Little Italy Area, 24 Hr Concierge, Yoga & Pilates Studio, Games Room, Spa, Media Room, Pool, Sauna, Gym & Much More. (id:59911)
Highland Realty
179 Yonge Boulevard
Toronto, Ontario
Welcome to this exquisite custom-designed residence, where modern elegance meets practical luxury. Thoughtfully crafted for those who value superior craftsmanship and intentional design, this home features 4+1 generously sized bedrooms, soaring ceilings, and expansive open-concept living spaces that flood the interior with natural light.The chef-inspired kitchen is a culinary haven, complete with premium appliances, custom cabinetry, a large central island, and a cozy built-in breakfast nookideal for both everyday living and entertaining.Set in a prestigious and tranquil neighborhood, this property offers a rare combination of sophistication, comfort, and conveniencejust minutes from the exclusive private Cricket Club and surrounded by renowned private schools.Perfect for those who enjoy an upscale lifestyle, the home is situated near fine dining, elite sports facilities, and vibrant social venues.Additional features include dual furnaces and central air conditioning systems, each equipped with air exchangers and HEPA filters for clean, healthy air throughout. A full-house backup generator ensures uninterrupted electricity, offering peace of mind in any weather. (id:59911)
Right At Home Realty
3709 - 1 Bloor Street E
Toronto, Ontario
** The 2nd Room W/ The Sliding Door Can Be Used As A 2nd Bedroom, A Den or A Home Office** Luxury & Spacious Condo Unit Located in Prime Area Of Toronto - Yonge/Bloor. Open-Concepted & Modern Design. Functional Rooms Layout. Steps To Luxury Retails Stores, Subway, Restaurants, & Supermarkets. (id:59911)
Highland Realty
116 Eva Drive
Woolwich, Ontario
East Facing Modern Fully Upgraded Detached Home for Sale in Brand New Empire Home Community, Ravine Premium Size Lot, Upgraded Kitchen Cabinet With Extended Cabinet, Built in Appliances, Backsplash, Specious 4 Bedroom Each With Walking Closet, Three Full Bathrooms, With a Jack and Jill Bath Connecting The Third and Fourth Bedrooms, Master Bedroom With Ensuite, While The Second Bedroom Also Has Its Own Ensuite, Providing Convenience and Privacy. Carpet Free House, Main Floor Hardwood and Second Floor Vinyl With an Oak Staircase. 8 Ft Upgraded Glass Sliding Doors That Lead Out To The Rear Deck, Walk Out Basement With Upgraded Windows, The Layout is Exceptionally Spacious and Functional, Offering Plenty of Room for Comfortable Living. 200 Amps Wiring, 3 Camera Rough-in, EV Charging Rough-In, Beautiful Pot Light Throughout Home. 2nd Floor Laundry Room. (id:59911)
Homelife/miracle Realty Ltd
2121 Harvest Drive
Mississauga, Ontario
Discover the essence of timelessly designed contemporary living at 2121 Harvest Dr: a marvel that blends sophistication & modern comfort, nestled on a quiet street within South Mississauga's coveted Applewood Acres. This luxurious 2-storey, 4+1-bed, 5-bath contemporary, sun-drenched home, custom-built in 2016, features just about 5,000 sq ft of total indoor living space on 3 levels & beautifully designed landscaped exteriors with a covered rear deck. It utilizes its remarkable scale to balance family life with space & features for unparalleled entertainment. Every inch of this spacious home is useable for quiet retreat & leisure while merging quality workmanship with clever design - the home's main level features soaring 10-ft ceilings, floor-to-ceiling windows that flood the space with natural light, white oak hardwood floors, solid wood doors, dramatic fireplaces & premium custom built-in walnut finishes throughout. The home's 2nd level features 4 bedrooms & 3 serene, spa-inspired bathrooms. The primary bedroom features a dramatic double-sided gas fireplace, creating a calm, focused space in which to start, or end, the day. The primary also features a 5-piece ensuite with double sinks & quartz vanities, a standalone soaker tub, & an oversized glass walk-in shower. The primary has the perfect walk-in wardrobe room with floor-to-ceiling, wall-to-wall, his-and-hers, custom walnut cabinetry. Retreat downstairs to the lower level, featuring wide windows for natural light, in-floor heating & white oak hardwood flooring. The lower level includes a spacious media room with custom-built-in walnut cabinetry, built-in speakers, & a designer gas fireplace. Also included is a well-proportioned bedroom with an adjacent 3-piece bathroom. Another unique feature is the sound-treated music studio. The glass-walled gym provides an ideal backdrop in which to be invigorated. After a workout or at the end of a busy day, unwind by the adjacent wet bar with family & friends. (id:59911)
Chestnut Park Real Estate Limited
803 - 405 Dundas Street W
Oakville, Ontario
Elegant 2+1 condo, Oakville Distrikt Trailside West offers modern two-bedroom plus den (can be used as the 3rd Br). The unit boasts abundance of natural light and open concept layout with big windows, 9ft ceiling heigh, 2 full bathrooms, High-end finishes, Stainless Steel Appliances, Quartz Countertops, and smart home technology. Both 2 bedrooms have unobstructed peaceful pond view and beautiful Niagara Escarpment Nature Scenic view. Most convenient location within walking distance to Fortinos/Restaurants/Banks/Bus transit, Sixteen Mile Sports Complex, Lions Valley Parks, and Nature Trails. Close To New Hospital, Schools and Parks. Easy Access to Hwy 403, 407, and QEW. Condo amenities include 24 hour concierge, GYM, game room, outdoor terrace with BBQ and sitting areas, visitor parking, pet washing station and much more. 1 underground parking and 1 locker included. (id:59911)
Real One Realty Inc.
121 Lily Drive
Wasaga Beach, Ontario
A Custom Dream Come True in Wasaga Beach! Prepare to be impressed by this stunning custom-built raised bungalow offering over 3,000 Sq. Ft. of luxurious, open-concept living space with exceptional quality finishes and attention to detail throughout. Step into the breathtaking main living area featuring soaring 11' ceilings, a custom gas fireplace with a TV mounted above a sleek chase wall for the perfect focal point, 7.5 baseboards, premium wide-plank wood flooring, and elegant crown moulding. The chefs kitchen is a showstopper, with modern white shaker cabinetry, quartz countertops, stainless steel appliances, designer backsplash, a dedicated coffee station, and a massive quartz island - perfect for entertaining and gathering. Enjoy seamless indoor-outdoor living with a walk-out to your 10 x 24 covered deck - ideal for year-round BBQs with a natural gas hookup and cozy propane fireplace. From there, head down to your second-tier deck with a sunken hot tub, all overlooking a lush, 150 deep manicured backyard complete with raised garden beds and a firepit oasis. This home stands apart - not your typical cookie-cutter subdivision build. Perfect for downsizers or empty nesters seeking space, comfort, quality, and curb appeal, just a 7-min walk to Georgian Bay and the worlds longest freshwater beach. The bedroom wing is smartly separated from the main living area and features 9' ceilings, spa-inspired bathrooms, a spacious primary suite with 4-Pc Ensuite + walk-in closet, and custom closet organizers throughout. The professionally finished lower level boasts 9' ceilings, large windows for natural light, and two generously sized bedrooms - ideal for guests or multigenerational living. Long Driveway fits 4 Cars. Located in Wasaga Beach's peaceful west end, close to shopping, schools, RecPlex, the new casino, and just 15 minutes to Collingwood or 20 to Blue Mountain. (id:59911)
RE/MAX Ultimate Realty Inc.
280 King Road
Richmond Hill, Ontario
Beautiful And Luxury Modern Freehold Town House For Sale; Family Friendly Community. High Ceilings, Gourmet Dream Kitchen With Ss Appliances, Granite Counter, Breakfast Bar, Breakfast Area, And Huge Terrace. Hardwood Floors In Living Room, Oak Stairs, Master Bedroom With Ensuite Bathroom And Walk-In Closet, 3rd Bedroom Walks Out To Balcony. Great Schools. Minutes To All Amenities, Shops, Restaurants, Parks, And Lake Wilcox (id:59911)
Homelife Landmark Realty Inc.
7057 Yonge Street
Markham, Ontario
Lovely Authentic Japanese Izakaya Located At High Traffic & Demand Location Just Off Yonge and Steeles Intersection. Surrounded By High Rise Condos And Office Buildings. Super Cozy Izakaya With Lots Of $$$$ Spent On Recent Renovations And Quality Equipments. Easy Operation, Very Profitable Money-Making Business. Comprehensive Training Available To New Qualified Buyers. Ready For Any Kind Of Restaurant. Additional 10 parking Spaces At The Back Of The Restaurant and Lots of Street Parking Spaces Available At Front. Don't Miss Out Such A Wonderful Opportunity. (id:59911)
Master's Choice Realty Inc.
66 Starhill Crescent
Markham, Ontario
Cornerlot, Bright And Private.Immaculate Aspen Ridge Built Luxuary Home.Cathedral Ceiling, OpenConcept.Basement Has Its Own 4 Pcs Bath. Access From Double Garage. Laundry On First Floor.Gas Fireplaces On both Main Floor And Basement. Sought After Cachet Location With All Amenities. Shops,Restaurants, Groceries, Parks, High Ranking P.S.And High Schools, Highways And Public Transit All StepsAway, Yet In A Quiet Safe Neighbourhood. (id:59911)
Master's Trust Realty Inc.
33 Moffat Crescent
Aurora, Ontario
Welcome to Your Ultimate Dream Home!This stunning two-story residence boasts 4+1 spacious bedrooms and 4 beautifully designed bathrooms, offering the perfect blend of luxury and functionality for families of any size.Step inside and be greeted by an abundance of natural light and a warm, inviting ambiance, making it ideal for both everyday living and entertaining. The gourmet kitchen, equipped with top-of-the-line appliances and ample counter space, is a chefs dream come true.Outside, escape to your private backyard oasis, featuring a sparkling swimming pool and meticulously landscaped surroundings, perfect for relaxation or summer gatherings.The spacious bedrooms provide ultimate comfort, while the modern, spa-like bathrooms add a touch of elegance to your daily routine.Located in a highly sought-after neighborhood, this home is just moments away from top-rated schools, shopping, dining, and all essential amenities.Dont miss this rare opportunity to own a home that perfectly blends luxury, comfort, and convenience. Schedule your private showing today! (id:59911)
Keller Williams Legacies Realty
2403 - 386 Yonge Street
Toronto, Ontario
Downtown Living at Its Finest. This Exceptionally Laid out and Meticulously Well Maintained 1+1 Unit with 2 Full Bath together with the Convenience of an Owned Parking Space in the tallest residential Condo across Canada in One of the Most Sought-after Addresses is your Opportunity to Own a Piece of Downtown Toronto's Skyline. With 763 Sqft of Interior Living Space and 868 Sqft of total square footage, this Open Concept Layout Boast a Spacious Kitchen, Living Room, Bedroom and an Over-Sized Versatile Den that can be used as 2nd Bedroom, Office, Dining Room, or Simply Additional Living Space making it a highly Functional Space Tailored to Your Needs. Floor-to-Ceiling Windows Flood the Space With Natural Light, Creating a Bright and Inviting Atmosphere. The Unobstructed East Views from this High-Floor Unit are Nothing Short of Spectacular, Offering a Panoramic Vista of Toronto's Skyline and Ontario Lake. Impressive 100+ Sqft Expansive Balcony provides the Perfect Setting for Your Morning Coffee, Hosting Intimate Gatherings, or Simply Relaxing White Taking in the Breathtaking City and Lake Views. With Plenty of Room for Outdoor Furniture, You can Create Your Own Urban Oasis and Savor the Vibrant Energy of Downtown Toronto from the Comfort of Your Home. (id:59911)
Homelife Landmark Realty Inc.
2025 Maria Street Unit# 1401
Burlington, Ontario
Welcome to The Berkeley, a premier condominium in the heart of downtown Burlington, offering the perfect blend of modern luxury and urban convenience. Stunning sun filled 623 sqft 1bedroom 1 full bath suite in the sought-after Berkeley condominium. The suite has phenomenal living space with a well-appointed modern kitchen boasting stainless steel appliances, quartz countertops, and a generous island. The living/dining room is great for entertaining with ample room for all of your furniture. This suite has a very strong functional and versatile floor plan. The large primary bedroom features beautiful floor to ceiling windows and a walk-in closet. Custom window coverings. Enjoy sunsets off your balcony with excellent views of downtown Burlington. Enjoy the building's many amenities including a state-of-the-art fitness center, party room, guest suites, media room, bike room and rooftop terrace with panoramic views. Included with the suite is one underground parking spot and one storage locker. (id:59911)
Keller Williams Edge Realty
9256 Griffon Street
Niagara Falls, Ontario
Immaculately maintained 4-bedroom home on one of the largest premium pie-shaped lots for a semi in Chippawa! Welcome to 9256 Griffon St - a beautifully designed 2,215 sqft residence offering the perfect combination of style, space, and functionality. Built in 2022, this home features a modern open-concept layout with a contemporary kitchen, stainless steel appliances, upgraded vinyl flooring, and sun-filled living areas - ideal for everyday living and entertaining. The upper level boasts four spacious bedrooms, including a primary suite with dual closets and a private 3-piece ensuite. Enhanced with striking epoxy finishes on the front porch and garage, this property reflects true pride of ownership. A rare opportunity in a sought-after neighbourhood - move-in ready and waiting for you! (id:59911)
RE/MAX Experts
22 - 160 Stanley Street
Norfolk, Ontario
Presenting A Sleek 2-story Condo Townhouse with 2 huge Bedrooms, 2.5 Baths, and a Garage Entry, the Kitchen Features White Cabinets and stainless-steel Appliances. Open Concept Living Room. The Primary Suite Offers a Walk-In Closet and a Luxurious 3-piece Ensuite. One Bedroom, A 3-Piece Bath, and Upper-Level Laundry Provide Convenience. The Unfinished Basement Invites Your Creative Touch, With Limitless Potential. Discover Living at Its Finest in This Inviting Space! The house is just a 15-minute drive to Port Dover. (id:59911)
Save Max Gold Estate Realty
Lower - 33 Wasaga Road
Brampton, Ontario
TWO BEDROOMS WITH ONE FULL WASHROOM - BASEMENT APARTMENT IN A CORNER LOT SEMI DETACHED HOME IN CREDIT VALLEY. PAVED SEPARATE ENTRANCE FROM THE SIDE. SPACIOUS BRIGHT AND VERY CLEAN. CARPET FREE HOME. OPEN CONCEPT KITCHEN AND FULL-SIZE ENSUITE LAUNDRY. COMES WITH ONE DESIGNATED PARKING SPOT ON THE DRIVEWAY. CLOSE TO MOUNT PLEASANT GO STATION, HWY ACCESS, GREAT SCHOOL DISTRICT, PUBLICTRANSIT/SHOPPING WITHIN WALKING DISTANCE. VACANT PROPERTY. SHOWINGS ANYTIME. IMMEDIATE OCCUPANCY. BRIGHT & SPACIOUS CORNER LOT SEMI DETACHED BASEMENT APT. CARPET FREE. ENSUITE LAUNDRY. SUITABLE FORA COUPLE/SMALL FAMILY. IMMEDIATE OCCUPANCY. GREAT CREDIT VALLEY LOCATION. (id:59911)
Right At Home Realty
1085 Foxglove Place
Mississauga, Ontario
Welcome to this exceptional 3-bedroom, 2.5-bath semi-detached home, nestled on a quiet,family-friendly street in the heart of East Credit, Mississauga. Proudly owned by the samefamily for 25 years. Thoughtfully updated and beautifully maintained, this residenceseamlessly blends modern upgrades with timeless charm offering the perfect balance ofcomfort, style, and convenience. Step into a sun-filled open-concept main floor, where naturallight pours through large windows, highlighting elegant finishes and a warm, invitingatmosphere. The stylish kitchen flows effortlessly into the living and dining areas, creatinga functional and open space ideal for both everyday living and entertaining. From the livingarea, walk out to a spacious deck and private backyard the perfect setting for summer BBQs,morning coffee, or relaxing with friends. Enjoy the convenience of main floor laundry withgarage access, adding everyday functionality without compromising style. Upstairs, youll findthree generously sized bedrooms, including a peaceful primary retreat complete with a privateensuite. The finished basement provides versatile space for a cozy family room, home office,gym, or guest suite. With parking for up to 5 vehicles, this home offers rare convenience in ahighly sought-after area. Ideally located close to schools, beautiful parks, shopping, dining,and major highways, this is a rare opportunity to own a truly move-in-ready home in one ofMississaugas most desirable communities. (id:59911)
Right At Home Realty
403 Church Street Unit# 902
Toronto, Ontario
Welcome to Unit 902 at Stanley Condos, an exceptional one bedroom plus den residence situated on the podium level of one of downtown Torontos most coveted addresses. This elegant suite offers sweeping 180-degree panoramic views of the city skyline, creating a striking backdrop to everyday living. Impeccably designed with sophisticated finishes throughout, the home features two sleek, spa-inspired bathrooms and a sun-filled open-concept kitchen and dining area outfitted with top-of-the-line built-in appliances. The versatile den is ideal for a refined home office or intimate reading lounge. Enhancing the luxury experience is your own expansive private rooftop walkout terrace a rare urban retreat in the sky, perfect for entertaining or unwinding in total serenity. Residents enjoy exclusive access to world-class amenities including a stylish billiards lounge with bar, a private cinema with kitchenette, a fully equipped fitness centre, and a tranquil yoga studio. Complete with in-suite laundry, secure locker, 24-hour concierge, and premium security. Perfectly positioned just steps from upscale shopping, gourmet dining, and every convenience imaginable this is sophisticated city living redefined (id:59911)
Housesigma Inc.
435 Wilson Road N
Oshawa, Ontario
Power of Sale**Quite, Sunny 3 Bedroom Detached Backsplit**Spacious Kitchen**Two Kitchens**Ample Natural Light**Private Fenced Back Yard**Large Driveway**Property and Contents Being Sold As Is Where Is**Buyer and Buyer Agent Verify All Measurements**LA relates to Seller**Seller with Take Back Mortgage at 7.99% with 15% down**Motivated Seller**Don't Miss Out!! (id:59911)
Right At Home Realty
A - A 358 Hillcrest Avenue
Toronto, Ontario
One bed room Apartment With Separate Entrance. Eat In Kitchen, 1 Bedroom, Private Bathroom , Shared laundry and kitchen With the other Tenant. Including internet and all Utilities, Hardwood Floor Throughout the bedrooms. Minutes Walk To The Bayview Village Shopping Mall, & Subway, Loblaw's Grocery Store, YMCA, Park And Hwy 401 and More. (id:59911)
Bay Street Integrity Realty Inc.
23 - 39 Drewry Avenue
Toronto, Ontario
Bright and Spacious Stacked Townhome in the Heart of Yonge/Finch! Boasting a Walk Score of 84 and a Transit Score of 100, this home offers unmatched convenience. With a TTC bus stop right at your doorstep and Finch Station just a short walk away, commuting is a breeze. Surrounded by restaurants, supermarkets, schools, churches, and plazas, everything you need is within easy reach. This two-storey home features a bright and open layout with 9-foot ceilings and an east-facing orientation, offering plenty of natural sunlight. Recently renovated, the unit now includes new flooring, stairs, pot lights, and fresh paint throughout. (id:59911)
Bay Street Group Inc.
708 - 238 Simcoe Street
Toronto, Ontario
Assignment, sell at BIG loss. original purchase price $767900. deposit paid to builder: $268765 (id:59911)
Wanthome Realty Inc.
24 Marilyn Drive N Unit# 401
Guelph, Ontario
An Amazing Opportunity to Live in a 1700Sq Ft + Upgraded condo in The High Demand Area Of Guelph Overlooking River side Park. Huge Unit With Glass windows on All sides Featuring Tons of Natural light. Hallway, Living Rm, Dining Rm & Dinette Just recently Painted in White. Perfect For Entertaining Family & Friends. 3 Bedrooms & 2 Full Upgraded Newer Washrooms. Superb Layout. Open Concept Super Large Living Room & Full Dining Room. Fully Upgraded Kitchen With Granite Counter Tops & Solid Wood Cabinets. Gleaming Hardwood Flooring Throughout. Primary Bedroom is Larger Than the Size of Full Condo Units. Can Accommodate full size furniture. Fully Updated Ensuite Washroom With glass Shower. 2 Other Very Good Sized Bedrooms. Another Full Upgraded 4 Pce Washroom. Large Dinette Area. Full Size Laundry Room & Storage Room in The Unit. All Newer Appliances. Freezer is Included too. The lovely common area includes an exercise room, party/meeting room and of course, short walk to Riverside Park, shops, senior center, golf course and river and trails. Underground Parking is Included & also an Additional Locker. Very Quite & Upscale Building. PICTURES 4 TO 9 ARE VIRTUALLY STAGED FOR ILLUSTRATION PURPOSE. (id:59911)
Kingsway Real Estate Brokerage
144 Wellington Street
Hamilton, Ontario
Rare custom-built home with recent renovations, situated on nearly 5.77 acres of private forested land in Waterdown, at the end of a private road. The open-concept interior features a countryside-style kitchen with modern countertops, vaulted ceilings, skylights, and a formal dining room with views of the Grindstone Creek. The living room includes a cozy gas fireplace, and the main floor has two bedrooms sharing a 3-piece bath, plus a laundry room with newer appliances. The spacious master suite on the second floor offers privacy and stunning forest views, with a romantic tub and large 3-piece bath. The finished basement boasts a huge recreation room, full bath, and two separate walk-out entrances to the forest. Ample parking for up to 10 cars, a newer attached two-car garage, and walking distance to schools, parks, shops, and dining make this a perfect blend of seclusion and convenience (id:59911)
Right At Home Realty
3406 - 430 Square One Drive
Mississauga, Ontario
Welcome to the "Moon" Layout! A stunning 925sqft 2 bedroom 2 bath corner at avia 1. Unit features laminate flooring throughout the whole unit, mirrored closets, stainless steel appliances, blinds and much more! Open concept living/dining surrounded by windows for natural light. Modern kitchen with centre island. Spacious primary bedroom with his and hers closets and 3pc ensuite. Amenities include gym, party room, theatre room, yoga/meditation room, kids zone, games room and rooftop area. (id:59911)
Cityview Realty Inc.
1808 - 1285 Dupont Street
Toronto, Ontario
Fantastic Opportunity To Lease This Brand-New Unit At One Of The Hottest Area In Toronto's West Ends! Offering Bright, Open Living Spaces With Walk Out Door To Balcony To Enjoy Unobstructive City View, Floor To Ceiling Windows, High End Kitchen With Quartz Countertop And Built-in Appliances, Laminate Floor Through Out, Modern Bathroom With Quartz Countertop. Future Incredible Amenities In The Building With Partially Opened: Yoga Studio, Fitness Area, Cardio Zone, Sauna, Movie Theature, Video Gaming Room, Kid's Play Room, Kitchenette, Social Lounge, Outdoor Terrace With BBQ, Pet Corner, Be The First To Live In This Unit, And Be A Part Of The Thriving Community With New Retail, Community Center And Park - All Coming Soon! Window Covering Will Be Installed Before Tenant Occupancy. 1 Locker Included & Virtual Tour Attached! Enjoy This Luxurious Living At Galleria On The Park, Won't Last Long, Must See!!! (id:59911)
Homelife Landmark Realty Inc.
Basement - 187 Weston Drive
Milton, Ontario
Close to all amenities, school and shopping, Prime Location In Milton, truly a great community well established area. Walking distance from school and parks!!! Looking For Triple A Tenants.. 30% Utilities will pay by tenant (id:59911)
Sapphire Real Estate Inc.
1912 - 950 Portage Parkway
Vaughan, Ontario
Spacious 2 Bed/2 Bath Available For Rent At VMCs Finest. This Immaculate Gem Features A Generous Amount Of Living Space W/ An Exceptional Open Concept Floor Plan And H U G E Wrap Around Terrace. Experience Breathtaking, North West Views As Natural Lights Pours In Through The Floor To Ceiling Windows As Well As Luxurious Finishes Like Granite Counters, Integrated Appliances And Chic Plank Floors. Welcome Home! (id:59911)
Insider Condos Inc.
1707 - 195 Bonis Avenue
Toronto, Ontario
East South View W/Two Bedrooms 2 Full Bathroom*, 695 Sq.9Feet Ceiling Open Kitchen, Steps From Agincourt Mall Shopping Plaza With Walmart, Nofrills, Drug Mart, Library, Short Distance From Hwy 401 And Go Train Station. 24Hr Concierge. Club Facilities With Pool/Sauna/Gym/Yoga, Roof Top Garden. (id:59911)
Home Legend Realty Inc.
Master's Trust Realty Inc.
155 - 1895 Clements Road N
Pickering, Ontario
911 Sq Ft Corner Bright Unit!! Professionally Built Office And Bathroom. Lots Of Parking. Rear Warehouse Heater And Office Heat/Ac Unit. Side Main Door For Warehouse Access!! for Many Permitted Uses, please check the attachment. Lots Of Parking Available!!! Close To 401 And Minutes To Toronto!! 16 Ft Height Warehouse can be converted as a extra office space!! (Currently running Truck and car driving school Business) (id:59911)
Property Max Realty Inc.
374 College Street
Toronto, Ontario
Business space for 2nd Floor and Basement area. Prime Street Front Retail Space, Located In The Heart Of Kensington Market. Very Busy/ High Traffic Location. Surrounded By Supermarket, Trendy Bars, Cafe Shops, Retail Stores. Appr 4000 Sf. Exiting Japanese Restaurant With Kitchen And 2 Washrooms. Suitable For Many Uses Retail/Show Room, Restauant. **EXTRAS** Gross lease with TMI is $16000/m (id:59911)
Home Legend Realty Inc.
Master's Trust Realty Inc.
1906 - 2221 Yonge Street
Toronto, Ontario
Welcome to Suite 1906 at 2221 Yonge Streetwhere your dream of living in the heart of Midtown Toronto becomes a reality, and your friends become just a little bit jealous. This one-bedroom, one-bathroom gem boasts a practical layout that makes the most of every square inch, complemented by soaring 9-foot ceilings that give you room to breathe and think big.The bedroom isn't just a nookit's a sanctuary, complete with a traditional privacy door and its own window offering a slice of the city's skyline. Whether you're a night owl or an early bird, this space caters to all your nesting needs.Step into the kitchen, where modern meets sleek in a culinary dance of fully integrated appliances. It's so streamlined, you might find yourself cooking just to show it off. And when you're not whipping up gourmet meals, the building's 24-hour concierge service and a plethora of amenities are at your beck and call, making every day feel like a staycation.Location? Let's just say if Toronto had a heartbeat, you'd be living right on its pulse. Situated at Yonge and Eglinton, you're within walking distance to everything from artisanal coffee shops to the subway that whisks you downtown in minutes. It's not just a home; it's a lifestyle upgrade.So, if you're ready to elevate your living situation from "meh" to "marvelous," Suite 1906 is calling your name. Answer it. (id:59911)
Exp Realty
3009 - 361 Front Street W
Toronto, Ontario
Spacious 1 Bedroom + 2 Den; Panoramic Floor To Ceiling Window; 1 Parking included; utilities included; Great Recreational Facilities Including Gym, Indoor Swimming Pool, Basketball Court, Sauna and more; Short Walk to Lake, School, Grocery Store, TTC, Library, The Well, Rogers Centre and more. Please click video link for virtual tour . (id:59911)
Zolo Realty

