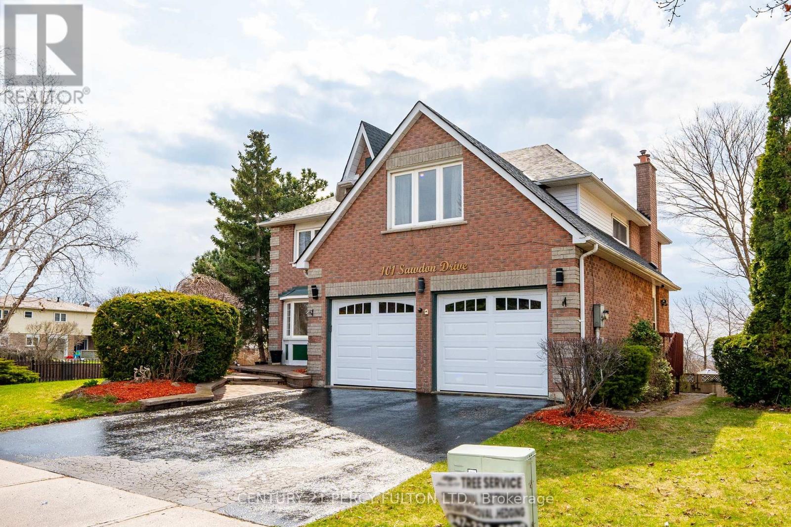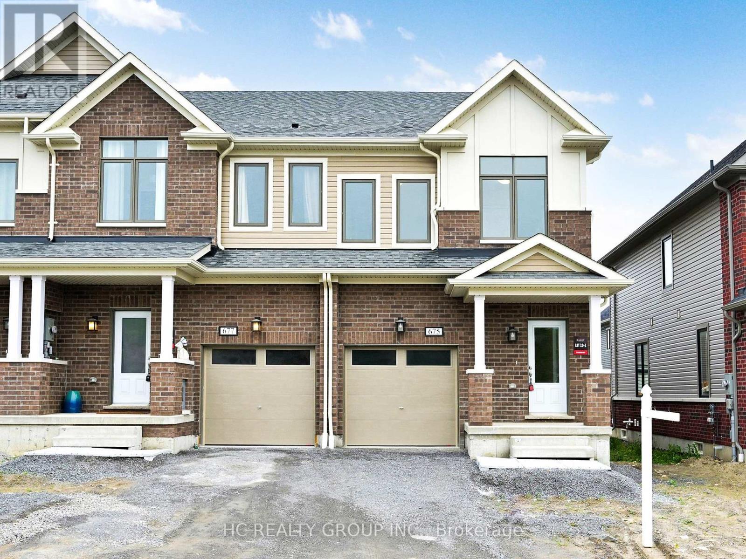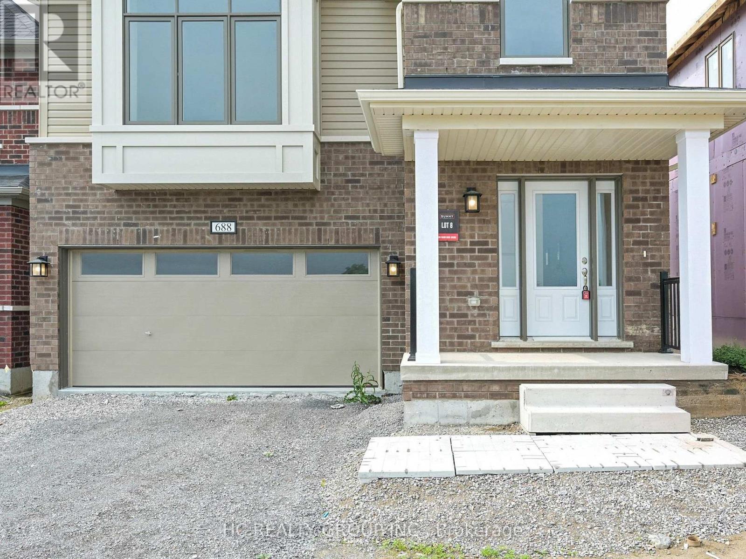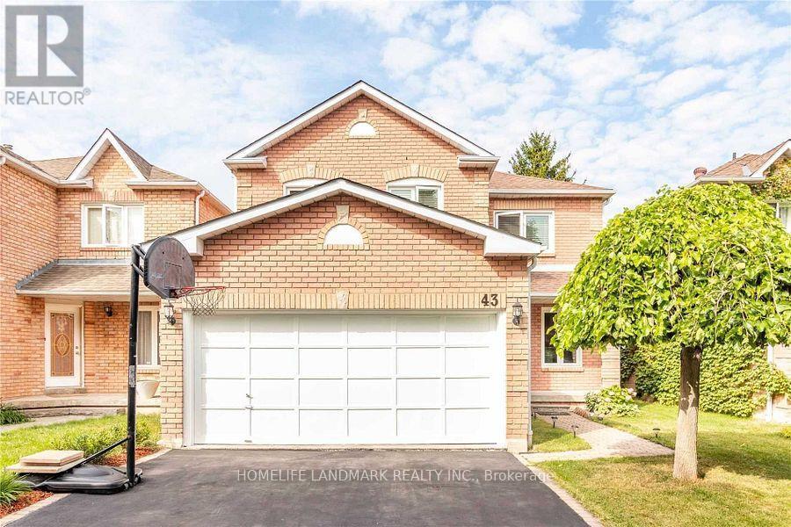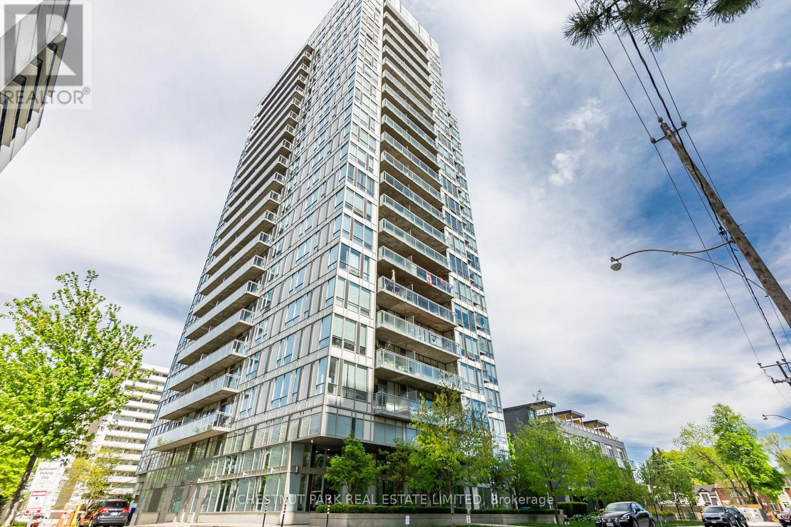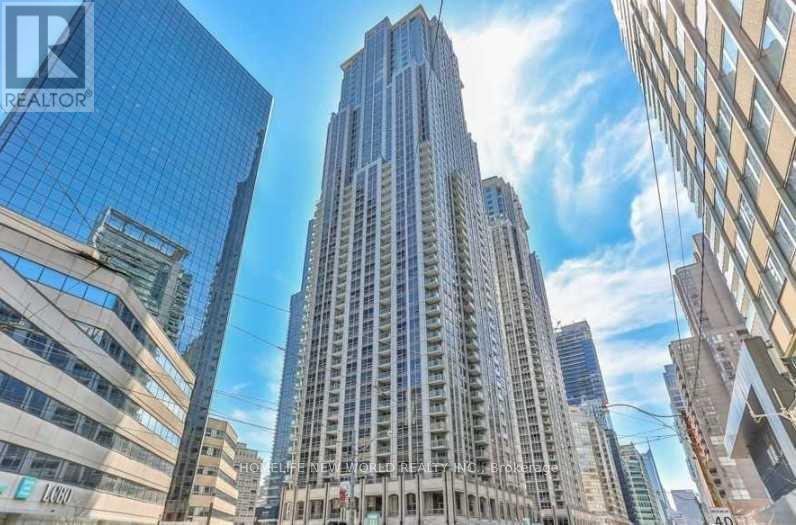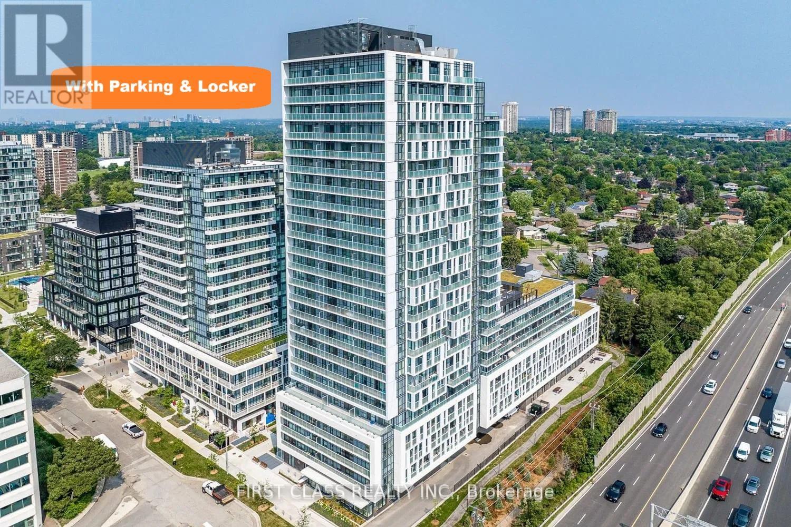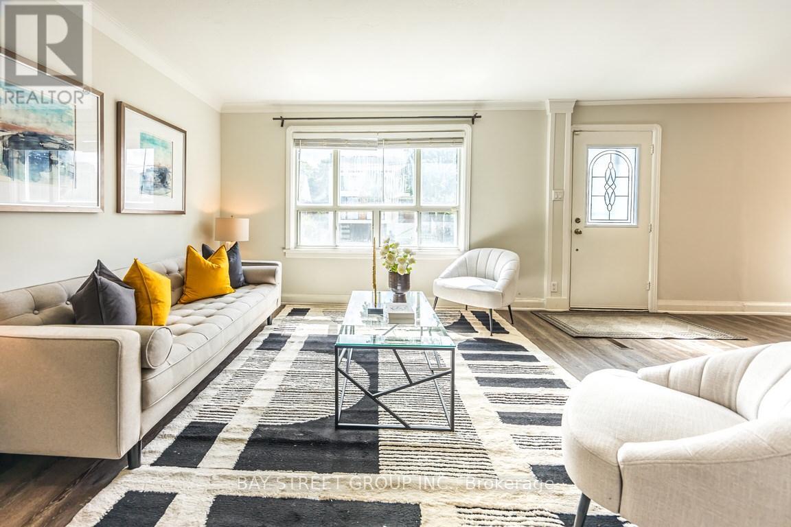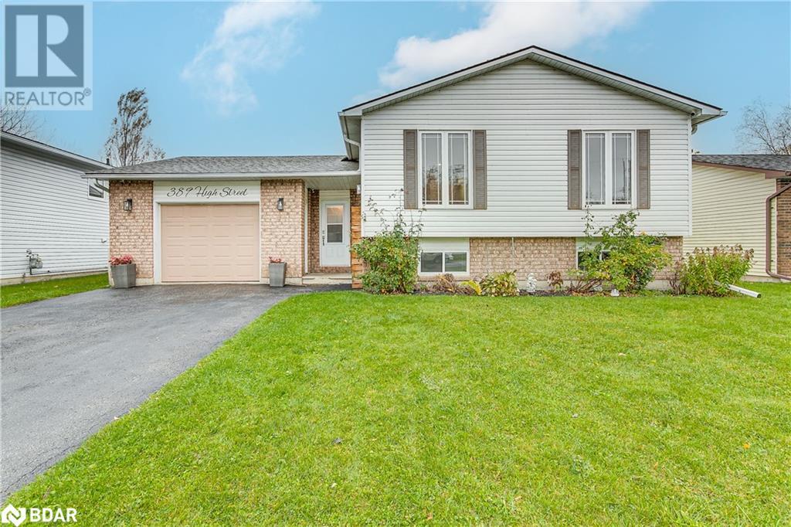30 - 1295 Wharf Street
Pickering, Ontario
Wake up to the shimmer of lake views and end your days with breathtaking sunsets in this executive 3-bedroom freehold townhome, perfectly nestled in Pickerings sought-after Nautical Village. Inside, 9-ft ceilings and rich hardwood floors create a bright, open-concept main floor designed for effortless flow. The chef-inspired kitchen boasts breakfast bar, and ample cabinetry perfect for everyday living and entertaining. Overlooking the expansive great room with soaring vaulted ceilings and a walkout to a two-tiered patio, this space is built for connection and comfort.Step outside and you're just moments from the lake, in-ground swimming pool, scenic trails, and waterfront docks bringing resort-style living right to your doorstep. Upstairs, the primary suite is a true retreat with vaulted ceilings, a spa-like 5-piece ensuite, a walk-in closet with custom built-ins, and a private balcony showcasing stunning south and west views of Frenchman's Bay. Both secondary bedrooms offer their own 4-piece ensuite and double closets, delivering privacy and functionality for family or guests.This is more than a home, its a lifestyle. Welcome to your lakeside dream. (id:59911)
Exp Realty
101 Sawdon Drive
Whitby, Ontario
Nestled In Sought-after Neighborhood, This Charming Four-Bedroom Haven Is Convenience And Elegance Combined. Just A Stroll Away From Schools and Opposite Public Transit, It's Perfectly Situated For Family Living. Enjoy Hosting In The Separate Living And Dining Rooms, Designed For Seamless Entertainment. The Eat-In Kitchen With Newer Cupboards Flows Into A Cozy Family Room, Featuring A Gas Fireplace and A Walkout To A Balcony. Upstairs, The Primary Bedroom Is A Retreat, Boasting A Five-piece Ensuite, Walk-in Closet And A Nook For Reading Or A Nursery. The Walk-out Basement Is An Entertainment's Dream With A Second Kitchen, Two Bedrooms, And A Separate Laundry. The Basement Living Room Has Garden Doors That Leads To A Stunning *****In-ground Pool And Gazebo*****. With A Recently Replaced Roof And Views Of Lake Ontario From Three Upstairs Windows, This Home Is A Rare Gem Waiting To Be Discovered! This Home Is Priced To Sell. (id:59911)
Century 21 Percy Fulton Ltd.
675 Ribstone Court
Oshawa, Ontario
Client RemarksBrand New Townhouse in the Highly Sought-After Grand Ridge CommunityWelcome to modern living at its finest! This stunning brand-new townhouse is nestled in the prestigious Grand Ridge North, offering the perfect blend of contemporary design and natural beauty.Step into an open-concept chefs kitchen featuring a huge center island, seamlessly flowing into the dining area and spacious great roomperfect for entertaining. Hardwood floors run throughout the main level, adding warmth and elegance.Upstairs, youll find three generously sized bedrooms and two full bathrooms, including a luxurious primary suite.Located in a vibrant neighborhood, this home is just minutes from schools, shopping, dining, and recreational facilities. Enjoy scenic trails, parks, and more... (id:59911)
Hc Realty Group Inc.
688 Grand Ridge Avenue
Oshawa, Ontario
Discover Your Dream Home in Grand Ridge !Welcome to this stunning modern 4Bdr & Loft Area On the Second floor detached home with a double-car garage in the exclusive Grand Ridge North community. Featuring an open-concept design and spacious layout, this home is filled with natural light and crafted for comfortable living. Key Features: Gourmet Kitchen Perfect for cooking and entertaining Luxurious Master Suite A private retreat for relaxation Spacious Living Areas Designed for modern lifestyles, Partially finished basement,3-1/4" Maison Red Oak flooring through out in the great room area on the Ground Floor and Stained Oak Railing And Pickets . Prime Location Close to shopping, dining, top schools, and recreationExperience the perfect blend of natural beauty and contemporary living in this vibrant neighborhood. Dont miss this opportunity schedule a viewing today! (id:59911)
Hc Realty Group Inc.
1120 - 88 Corporate Drive
Toronto, Ontario
Why squeeze into a shoebox when you can spread out in style? Welcome to a rarely available 1-bedroom suite in one of Tridel's most rock-solid, amenity-rich communities. Whether you're a design-savvy bachelor, a couple ready to upgrade from cramped, or a downsizer who refuses to skimp on space, this one hits the mark.Enjoy a smart, oversized layout with freshly painted walls, smooth ceilings (no popcorn here), upgraded granite counters, and refreshed cabinets that give the kitchen a clean, modern edge. The built-in closet organizer adds serious storage power and yes, the jacuzzi tub is all yours for end-of-day escapes.The amenities are next level: indoor and outdoor pools, tennis, squash, badminton, bowling lanes, billiards, and a full fitness centre. And the kicker? ALL utilities are included heat, hydro, water, A/C you name it. Plus, you get underground parking, gatehouse security, and fast access to the 401, STC, TTC, GO and more.This isnt just a condo it's a lifestyle upgrade with no compromises (id:59911)
Exp Realty
14 Forestlane Way
Scugog, Ontario
Don't miss out on this opportunity to select your own finishes on this never lived in 2 storey home located in the new Holden Woods community by Cedar Oak Homes. Located across from a lush park and very close to the Hospital, minutes away from the Lake Scugog waterfront, marinas, Trent Severn Waterways, groceries, shopping, restaurants and the picturesque town of Port Perry. The Walsh Model Elevation B is approximately 2345sqft. Perfect home for your growing family with an open concept design, large eat-in kitchen overlooking the great room, dining room and backyard. The great room includes direct vent gas fireplace with fixed glass pane. This homes exquisite design does not stop on the main floor, the primary bedroom has a huge 5-piece ensuite bathroom and a large oversized walk-in closet. This home boasts 4 Bedroom, 3.5 Bathrooms. Hardwood Floors throughout main floor except tiled areas. This home includes some great upgrade features, such as smooth ceilings on the main, pot lights in designated areas, cold cellar, 200amp panel, 1st upgrade interior railings (includes staining to match from builder upgrades), 3 piece stainless steel appliance package (includes electric range, fridge and dishwasher), stained oak stairs, granite countertops in kitchen with double bowl undermount sink, and $10,000 in decor dollars. 9 ceilings on ground floor & 8 ceilings on second floor, Raised Tray Ceiling in Primary Bedroom and 3 Piece rough-in at basement. No Sidewalk. (id:59911)
Pma Brethour Real Estate Corporation Inc.
43 Carle Crescent
Ajax, Ontario
A Well-Maintained 4Br, 2.5Wr Family Home In Ajax With 2,516 Sqft Of Living Space. Gleaming Hardwood Floors In Living, Dining, And Family Room. Renovated Kitchen W/ Quartz Countertop, Ceramic Floors/Backsplash, Stainless Steel Appliances & Breakfast Area With A Walk-Out To A Huge Deck & Back Yard. Two 5-Pc Baths In 2/F. Generous Sized Bedrooms. Close To Schools, Public Transit, Parks, Rec Centre. "Property Can Be Rent With Furnished Or With Out Furnished" (id:59911)
Homelife Landmark Realty Inc.
6 Forestlane Way
Scugog, Ontario
Amazing new, never lived in 2 Storey home located in the new Holden Woods community by Cedar Oak Homes. Located across from a lush park and very close to the Hospital, minutes away from the Lake Scugog waterfront, marinas, Trent Severn Waterways, groceries, shopping, restaurants and the picturesque town of Port Perry. The Beech Model Elevation A is approximately 2531sqft. Perfect home for your growing family with large eat-in kitchen overlooking the great room and backyard. The great room includes direct vent gas fireplace with fixed glass pane. This homes exquisite design does not stop on the main floor, the primary bedroom has a huge 5-piece ensuite bathroom and his and hers walk-in closets. This home boasts 4 Bedroom, 2.5 Bathrooms. Hardwood Floors throughout main floor except for foyer and mud room. Smooth ceilings on the main with pot light and upgraded quartz countertops in the kitchen. 9 ceilings on ground floor & 8 ceilings on second floor, Raised Tray Ceiling in Primary Bedroom and 3 Piece rough-in at basement. No Sidewalk. (id:59911)
Pma Brethour Real Estate Corporation Inc.
4209 - 21 Iceboat Terrace
Toronto, Ontario
Must See Bright & Spacious 2 Bdr Condo Unit In Parade 2.Smooth Ceilings..Harbour View From All Windows.Lots Of Amenities In This Unique Building, Walk To Lake,Park,Rogers Center,Ttc,Cn Tower, Scotiabank Arena,Financial District And University Of Toronto Amenities Inc: Squash,25M Lap Pool,Steam Rm,Aerobics/Dance Studio,Hot Yoga,Fitness Center,Hot Tub,Spa,Massage,Billiards,Table Tennis And Internet Wifi Lounge (id:59911)
Smart Sold Realty
1204 - 543 Richmond Street W
Toronto, Ontario
Welcome to Pemberton Group's 543 Richmond Residences At Portland **Nestled in a lively neighbourhood filled with acclaimed restaurants & trendy cafes, and one-of-a-kind boutiques, this suite places you at the centre of it all. Discover nearby parks, art galleries, theatres, and a vibrant nightlife scene just moments from your doorstep. With excellent transit connections, commuting is effortless, providing quick access to the entire city. Whether you're a professional seeking an energetic urban lifestyle or someone who loves having the citys best attractions within easy reach, this suite ticks every box. Step into a bright, modern home where contemporary design meets everyday convenience. The open-concept layout is thoughtfully designed for both comfort and style, while floor-to-ceiling windows fill the space with natural light, creating a warm and welcoming atmosphere perfect for relaxing or entertaining. The sleek kitchen is equipped with stainless steel appliances and generous storage, making cooking a pleasure. Residents enjoy premium amenities, including a fully equipped fitness centre, a rooftop terrace with panoramic city views, a stylish lounge for social gatherings, and 24/7 concierge service for added convenience and peace of mind. Experience where city living effortlessly blends with comfort and sophistication. (id:59911)
Royal LePage Your Community Realty
713 - 108 Peter Street
Toronto, Ontario
A newer one bedroom condo in the Heart of the City. Steps to the Entertainment District and some of the cities best restaurants. A Compact floorplan with a great use of space. An ideal suite for a downtown professional to be close to work and entertainment and to be able to enjoy all that Toronto offers. (id:59911)
Century 21 Regal Realty Inc.
405 - 51 East Liberty Street
Toronto, Ontario
Welcome to 51 East Liberty a bright and stylish almost 800 sq.ft. condo offering a smart, open-concept layout with soaring ceilings and an expansive living area perfect for entertaining or working from home. This unit has a west-facing balcony, a perfect spot to unwind at the end of the day. This suite features two full bathrooms for added convenience and comfort, along with the option to lease a parking space. The oversized living space seamlessly blends with the kitchen and dining area, creating an airy, inviting atmosphere. Liberty Village is one of Toronto's most vibrant and walkable communities, known for its blend of modern convenience and industrial charm. Steps to trendy cafes, restaurants, boutique fitness studios, grocery stores (including Metro and Organic Garage), and everyday essentials. You're minutes from King West, Exhibition Place, the waterfront, and the Gardiner Expressway. With easy access to TTC, GO Transit, and bike paths, commuting is a breeze. (id:59911)
The Condo Store Realty Inc.
320 - 3 Concord Cityplace Way
Toronto, Ontario
Ideal for a young corporate professionalprivate room available in a shared 3-bedroom, 900+ sq ft fully furnished suite a steps from the Rogers Centre and a short walk to the South Core Financial District. This modern unit features high-end furnishings including a dining set, plush sofa, and 58 smart TV. All-inclusive rent covers utilities and high-speed internet. Shared with a respectful young professional owner residing in the primary bedroom. A rare opportunity to enjoy upscale, turnkey living in the heart of downtown Toronto. (id:59911)
Homelife New World Realty Inc.
1004 - 11 Charlotte Street
Toronto, Ontario
Move into one of Torontos most desirable buildings King Charlotte at 11 Charlotte Street. This stylish suite features floor-to-ceiling windows, exposed 9-ft concrete ceilings, and a sleek kitchen with a hard-to-find gas stove. Step out onto a 140+ sq ft balcony with a gas hookup and enjoy an unobstructed view thats uncommon in the heart of the city. Residents have access to premium amenities including a rooftop pool and terrace, gym, penthouse party room, and 24-hour concierge all at the best price in the building. Located on a quiet, tucked-away street downtown, you're just steps to the King streetcar, TIFF Lightbox, Nobu, The Well, Metro Hall, Dollarama, and a Toronto's best restaurants and bars. The Rogers Centre, CN Tower, Scotiabank Arena, Harbourfront, and Financial District are all within walking distance putting everything Toronto has to offer right at your door. Pictures were taken before Tenant moved in. (id:59911)
Union Capital Realty
404 - 17 Dundonald Street
Toronto, Ontario
Move right into this beautifully FULLY-FURNISHED condo located in the heart of Downtown Toronto, complete with INTERNET and LOCKER included! Situated in a quiet, boutique building with only 115 exclusive suites, this unit is ideal for professionals, students, and newcomers looking for a stylish and convenient place to call home. Enjoy direct access to Wellesley Station and step into a bright, open-concept living space with 9 ft ceilings and a full wall of floor-to-ceiling windows that overlook a serene, tree-lined street. The thoughtfully designed layout includes a versatile flex space perfect for a home office or dining area along with a sleek, modern kitchen featuring integrated appliances and a luxurious bathroom with a walk-in glass shower. Additional upgrades include motorized roller shades, high-end furnishings, and tasteful finishes throughout. Unbeatable location just steps from: University of Toronto, Toronto Metropolitan University, Major hospitals & Queen's Park, Eaton Centre, Yorkville, and College Park, Maple Leaf Gardens, Loblaws, Dozens of restaurants, cafes, and shops on Yonge & Church Streets. Don't miss this rare opportunity to live in a quiet, upscale building in one of Torontos most connected and walkable neighbourhoods. Students and newcomers welcome! Amenities: Gym, Rooftop Terrace, Visitor Parking, Bike Storage, Building security system. Pictures were taken before tenant moved in. (id:59911)
Union Capital Realty
1414 - 15 Greenview Avenue
Toronto, Ontario
2 Bedroom Apartment In Luxurious 'Meridian' Condo By Tridel" Steps To Finch Subway Station, Shopping, Restaurant And More. 2 Storey Lobby, 24Hr Concierge, Indoor Pool, Sauna, Whirlpool, Fitness Centre & Much More. Laminate, Crown Mouldings. Large Size Balcony. (id:59911)
Right At Home Realty
1810 - 83 Redpath Avenue
Toronto, Ontario
Fabulous Large 2 Bedroom Plus Den With 2 Bathroom Corner Suite (902 Sf + Balcony) With 9 Foot Ceilings, Floor To Ceiling Wrap Around Windows, Amazing North-West Views Offering An Abundance Of Natural Light And Gorgeous Sunsets. Great Privacy. Balcony. Open Concept Kitchen With Granite Counters And Stainless Steel Appliances. Great-sized Living And Dining Room With Lots Of Wall Space For Furniture And With A Walk-Out To The Private Balcony. Spacious Primary Bedroom With A Double Closet And Gorgeous 4-Piece Ensuite Bathroom. Second Bedroom With A Double Closet Conveniently Located Across From Beautiful 3-Piece Bathroom. Spacious Den With Large Closet Space Makes For Great Home Office. Upgraded Light Fixtures. Ensuite Laundry. Parking. Walk Score 96! Steps To Subway, Including Yonge Line And Future LRT. Tons Of Convenient Neighbourhood Amenities, Grocery (Large Loblaws 1/2 Block Away), Gourmet Coffee Shops, And Many Amazing Restaurants Within A Short Walking Distance. Modern Building With Luxurious Amenities At Prime Yonge & Eglinton And Along Mount Pleasant Rd! Sherwood Park. North Toronto High School, Northern Secondary, Hodgson, Eglinton Jr. Concierge, Roof Top Terrace With BBQ And Hot Tub, Large Modern Gym, 2 Guest Suites, Party Room, Theatre Room, Basketball Court, Yoga Room, Visitor Parking. Full 24-Hour Notice Required For The Tenants. Available For A Long Term Lease! (id:59911)
Chestnut Park Real Estate Limited
2309 - 763 Bay Street
Toronto, Ontario
*Brand New Laminate Floor & Heat&Ac, Water, And Hydro All Included*,Excellent Location, College Park Luxury Condo, Direct To Subway And Path, Walk Out To Private Balcony With Unobstructed South West View. 2 Separate Bedrooms And 2 Full Washrooms, Granite Counter With Breakfast Bar. Close To U Of T, Ryerson, Hospital Row, Financial District. One Parking . Excellent Facilities! (id:59911)
Homelife New World Realty Inc.
1010 - 188 Fairview Mall Drive
Toronto, Ontario
Immaculate Spacious 1 Bedroom + Large Separate Den (Den /Office). Unobstructed East View, 9' Ceiling, Big Balcony, Bright And Lots Of Sunshine, Bright Floor To Ceiling Windows. Convenient Location. Steps To Fairview Mall, New T&T, Don Mills Subway, T.T.C. Close To D.V.P, Hwy 404 & 401. Enjoy Upscale Living In Prime North York Location With Shops, Restaurants, Supermarket, Cineplex, Recreation Centre, Library Etc. (with 1 parking and 1 locker) (id:59911)
First Class Realty Inc.
12 Craigmore Crescent
Toronto, Ontario
Location, Location, Location! Welcome to This Charming And Solidly Built Detached Home Located In The Heart Of Prestigious Willowdale East. Set On A Premium 50FT Frontage Lot With A Large, Beautifully Shaped Regular Square Backyard, This Property Offers The Perfect Blend Of Comfortable Family Living And Investment Potential.Just A 10-minute Walk To The 2-Line Intersection Subway -Sheppard Subway Station, And Minutes To Hwy 401, Bayview Village Mall, Restaurants, Cinema, Library, And Steps To Local Parks This Is City Living At Its Finest With A Tranquil Neighborhood Feel.The Main Floor Features A Spacious Family Room, Combined Living/Dining Area, A Main Floor Bedroom, And A 4-piece Bathroom Perfect For Multi-Generational Families Or Guests. Upstairs, Youll Find Two Bright Bedrooms And A 3-piece Bath.Located In The Highly Sought-After Earl Haig Secondary School And Avondale Public School/Alternative Program District. With A Freshly Painted Interior, Vinyl Laminate Flooring, Custom Blinds, High-Efficiency Furnace, And Central Heating And A/C, This Home Is Move-in Ready.Whether Youre Looking For A Forever Family Home Or A Versatile Income Property, This One Is A Rare Find In An Unbeatable Location. Extras: 2 Fridges, 2 Stoves, 2 Washers, 2 Dryers, Over-the-Range Microwave, Hood Fan, Garage Door Opener, All Electrical Light Fixtures & Window Coverings. Motivated Seller Dont Miss Out! (id:59911)
Bay Street Group Inc.
19 Pondsview Drive
Toronto, Ontario
Beautifully upgraded this sweet home with 3+3 Bedrooms and 4 Bathrooms.New Gourmet kitchen with wooden case quartz countertop. New Canadian hardwood flooring throughout on ground floor. New Stoves, New Fridges, New A/C, New sound-proof insulation on the basement ceiling. *** Separate entrance to basement apartment features 3 spacious bedrooms (2 Bedrooms have 2 Windows) and 2 Bathrooms. Near Highway 401/404. Close to library, TTC, Seneca College, Fairview Mall, Plazas Pleasant View Ps and Sir. John Macdonald Hi. Perfect for own living and mortgage helper. Previous basement rent was 3500/ per month. Excellent neighborhood. All renovated 2019-2024. (id:59911)
Homelife New World Realty Inc.
2201 - 58 Elizabeth Street S
Richmond Hill, Ontario
Assignment Sale!!! Located In The Heart Of Old Richmond Hill, This Brand New End-Unit, 2-Bedroom, 2-Bathroom Stacked Townhome Offers A Spacious, Open-Concept Layout With Oversized Windows For Abundant Natural Light. Enjoy Premium Finishes Throughout, Including Engineered Hardwood Flooring, A Modern Kitchen With Full-Size Stainless Steel Appliances, Quartz Countertops, And Stylish Tile Backsplash. The Guest Bathroom Features A Deep Soaking Tub And Upgraded Tile, While The Primary Ensuite Boasts A Custom Glass Shower And Designer Finishes. Steps To Mill Pond, Yonge Street, Shops, GO Station, Top-Rated Schools, And All Urban Conveniences. Underground Parking And Bike Storage Included. A Perfect Blend Of Style, Comfort, And Location! (id:59911)
Smart Sold Realty
389 High Street
Orillia, Ontario
Looking for a great, updated family home in Orillia? Look no further, as this 3+1 bedroom, 2 full bathroom home could be just what you're looking for! This south ward home has been tastefully updated throughout, lovingly maintained by the current owners, and exudes obvious pride of ownership. With an open floor plan this 1149 sq. ft. home is located close to the highway for commuters, and to Tudhope Park and the beaches of Lake Couchiching and Lake Simcoe. Updated flooring, paint, trim, and light fixtures throughout, as well as a renovated kitchen with stainless steel appliances, and two tastefully updated bathrooms. The shingles (2018), furnace (2025), AC unit (2011) and windows have all been updated. Nothing to do here but move in and enjoy! The lower level includes a huge 4th bedroom, a 3 piece bathroom, a stylish laundry room with newer appliances, and a family room with a free-standing gas fireplace. All of the lower level windows are above grade making it bright and welcoming. The heated garage, with convenient inside entry from the foyer, offers storage, work space, and attractive custom Race Deck flooring. Exit the foyer onto the large rear deck with a newer gazebo, and a large, level, fully fenced back yard with a new garden shed and raised garden beds for the gardening enthusiast. Book your showing today and see it for yourself! (id:59911)
Sutton Group Incentive Realty Inc. Brokerage
435 Mara Rd Road
Beaverton, Ontario
Prime Commercial/Retail Opportunity In The Heart Of Beaverton! Offering Approximately 6,000+ Sq. Ft. Of Versatile, Open Space, This Well-Maintained Concrete Block Building Presents Endless Possibilities For A Variety Of Commercial Or Retail Uses. Ideally Situated On One Of Beaverton’s Main Roads, This High-Visibility Location Ensures Excellent Exposure And Accessibility For Customers And Clients Alike. The Expansive Interior Can Be Easily Adapted Or Divided Into Multiple Smaller Retail Or Service Units, Making It A Flexible Option For Investors Or Owner-Operators. Features Include A Solid Concrete Floor, One Transport Truck Loading Bay At The Front For Easy Deliveries, And Two Convenient 2-Piece Bathrooms. With Its Durable Construction And Practical Layout, This Property Is Perfect For Retail, Office Space, Laundromat, Service-Based Businesses Or Many Other Possibilities (Subject To Municipal Approvals). Take Advantage Of This Rare Opportunity To Establish Or Expand Your Business In A Growing, Sought-After Community! Sale Of Building And Property. (id:59911)
RE/MAX All-Stars Realty Inc.

