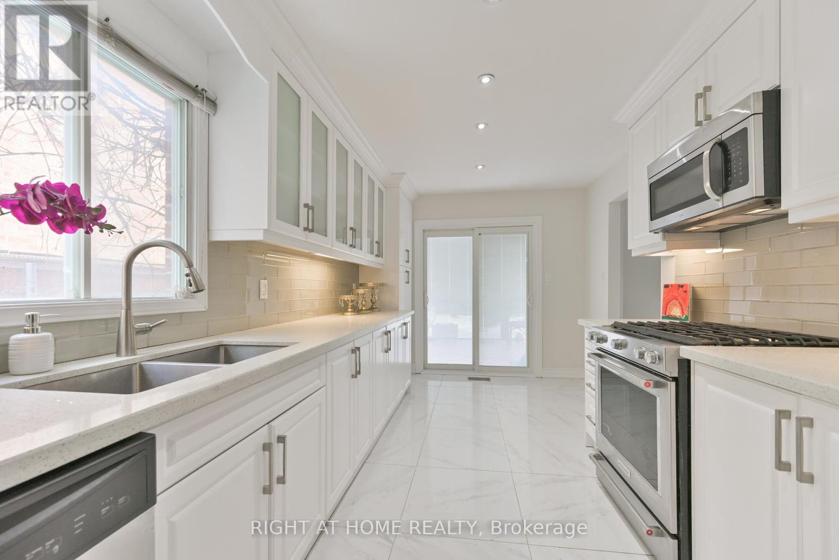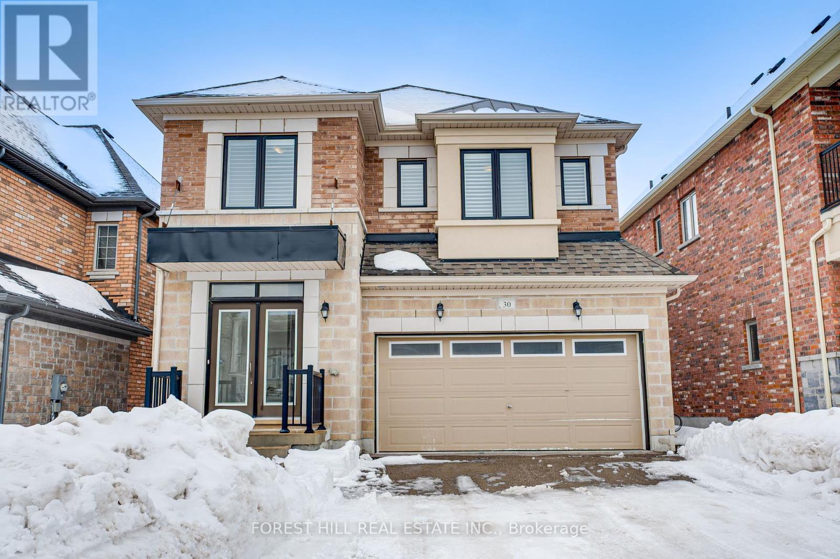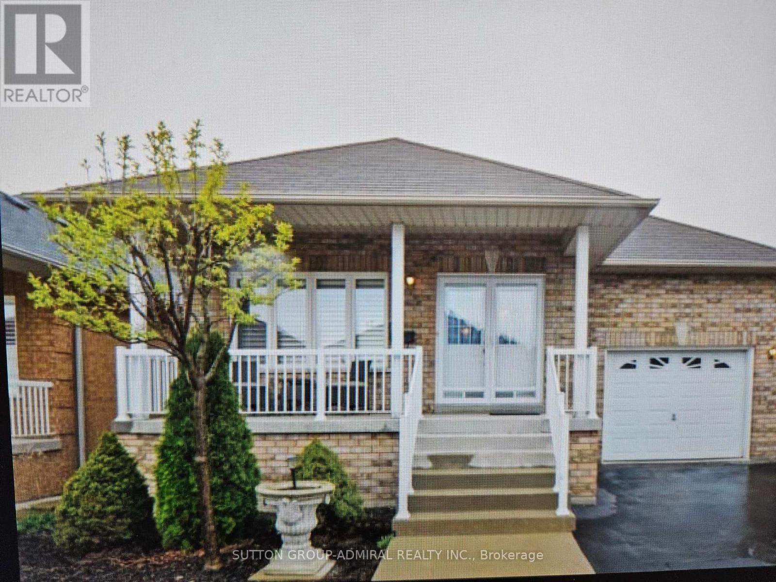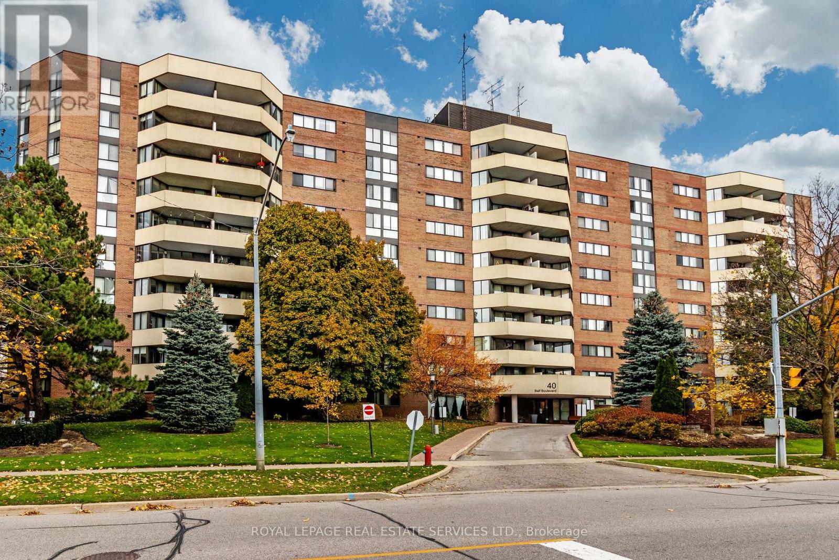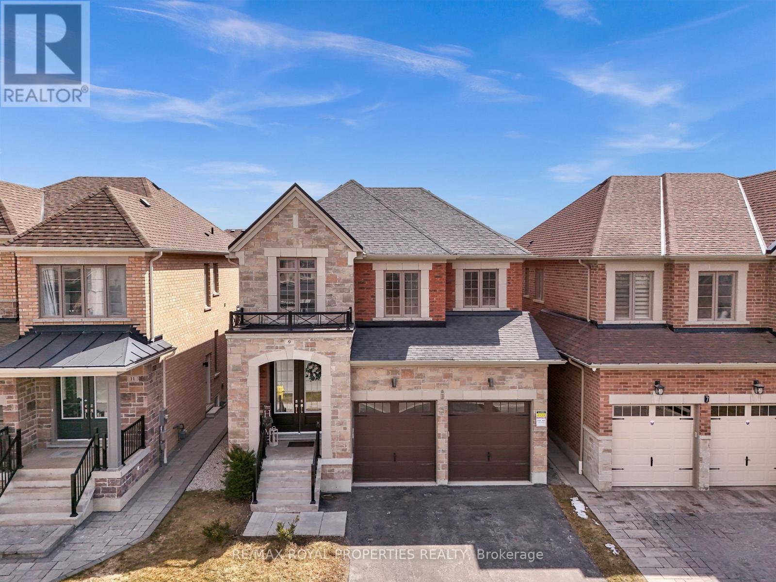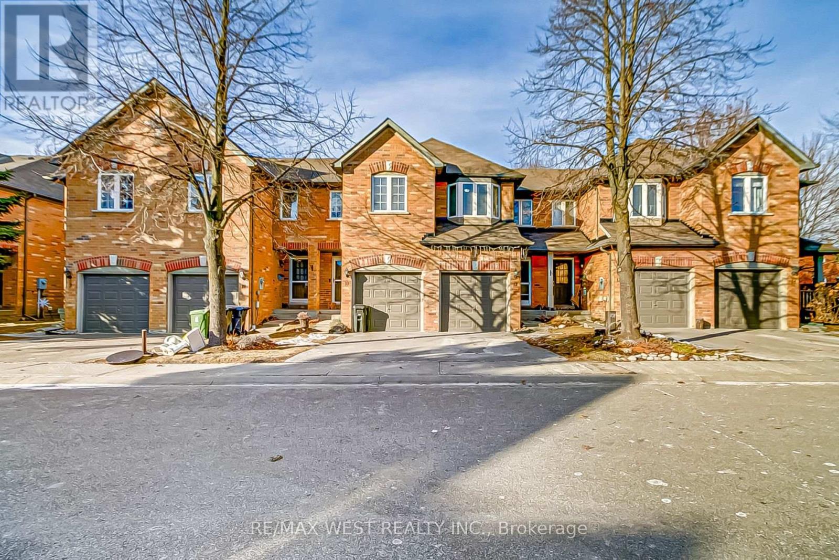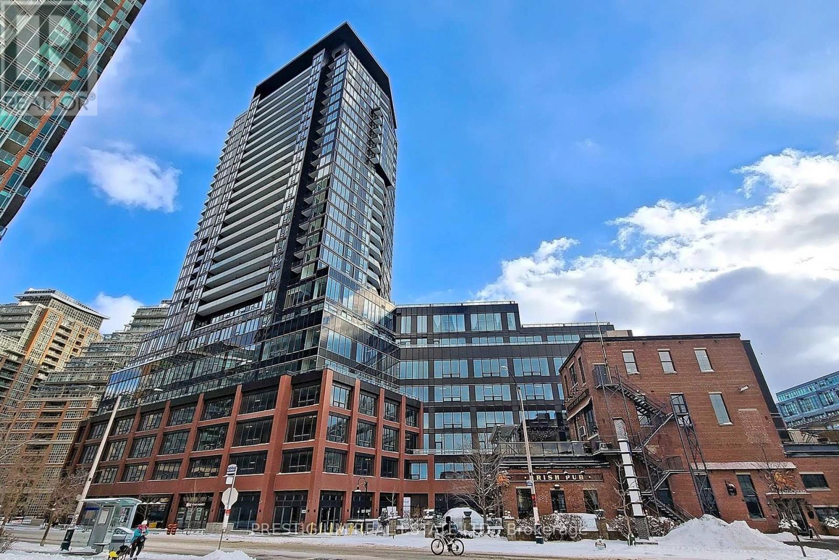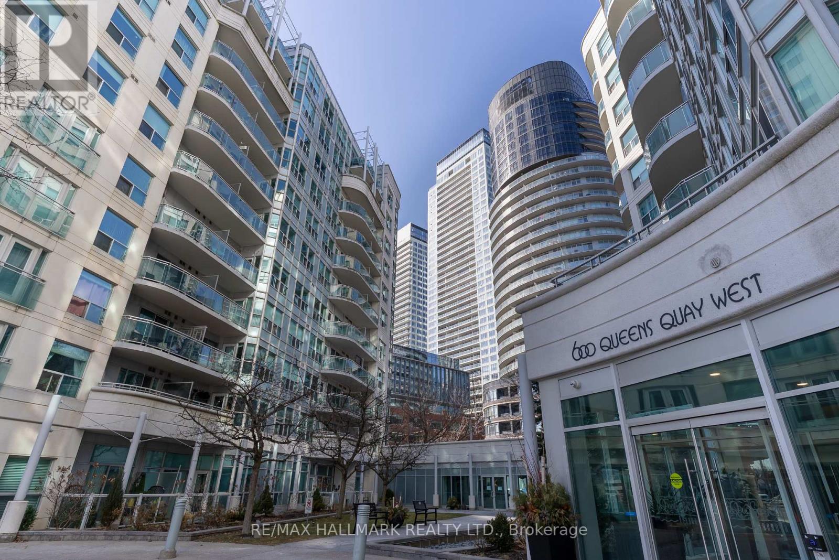9 Limerick Street
Richmond Hill, Ontario
Stunning Newly Renovated (2025) Home, in Prestigious Oak Ridges, For the Most Discerning Buyer, Leaves Nothing to Be Desired. Approx 9 Ft High Ceilings on Main Floor & 12 Ft High Cathedral Ceilings. Featuring 3+2 Bedrooms and 4 Bathrooms. Sun-Filled Quiet Corner Lot 52.95 x 110.9 ft (69.51 ft at Rear Per GeoWarehouse). Huge Private Backyard and 2-Tier Deck, Perfect for Entertaining, Surrounded by Mature Trees, Great Curb Appeal, Professional Landscaped Front and Backyard. Brand New Engineer Hardwood on Main Floor. Beautiful Wainscoting, Cathedral Ceilings, New Extensive Pot Lights, Designer Light Fixtures and Freshly Painted Throughout the Entire Home. $$$ Spent On Renovations with High-End Finishes Including Brand New Kitchen, 3 Brand New Washrooms on the Main Floor. Lustrous Finishes & Designer's Palette Create a Refined Ambiance. Excellent Open Concept Layout, Formal Dining Room with Coffered Ceiling, Spacious Family Room with Cathedral Ceiling and Warm Gas Fireplace. The Brand New Chef's Inspired Kitchen on the Main Floor Opens Up to Family Room Features Quartz Countertops and Waterfall Centre Island, Floor-To-Ceiling Custom Designed Cabinetry, Extra Pantry Space, Unique Backsplash, Undermount Sink, and Stainless Steel Appliances. Spacious Primary Bedroom with Brand New 4 Pc Spa-Quality Ensuite, Designer Vanity, LED Mirror, Free Standing Bathtub, Frameless Glass Shower with Rain Shower Head and Bench. Second Bedroom with Brand New 3-Pc Ensuite. Professionally Finished Basement Features Premium Laminate Floor, Fabulous Recreation Room, 2 Bedrooms, 3-Piece Bathroom, and Laundry Room. (id:54662)
Harbour Kevin Lin Homes
195 Lakeland Crescent
Richmond Hill, Ontario
own a lakefront property on coveted Lake Wilcox. Walk out the back to your oversized deck to your sandy beach and bunkie. The property is 50 feet by 155 feet of waterfront that you own. It's a rare find. Minutes to highways, stores, community centres , parks, schools. Near the local renowned canoe club. freshly painted and newly floored. Move in ready. (id:54662)
Right At Home Realty
5601 - 950 Portage Parkway
Vaughan, Ontario
Transit City 3, Located In The Heart Of Vaughan Sun-Filled, Spacious One Bdrm + Den Unit. One Locker included. Open Concept - 590 Sq.Ft. plus Over 100 Sq.Ft Balcony. Unit just painted and professionally cleaned. Stunning Unobstructed Views On 56th Floor facing Wonderland. Den Can Be Used As A Second Bedroom Or Office Space. Walking Distance (Minutes) Away From Vmc Subway Station, Bus Terminal, Ymca. Proximity To Ikea, Hwy 400 And 407, Restaurants, & Entertainments! (id:54662)
Culturelink Realty Inc.
73 Quaker Village Drive
Uxbridge, Ontario
OPEN HOUSE SUN APR 6: 2-4PM... A Rare Offering! Stunning Family Home Backing Onto Quaker Common. Opportunities like this don't come often! Nestled in one of Uxbridge's most sought-after neighbourhoods (Quaker Village), this rare gem is one of the very few homes that backs onto Quaker Common, offering unparalleled privacy, stunning sunrise views, and a serene natural backdrop. Inside, this 4-bedroom, 3-bathroom home is designed for both comfort and elegance. The main floor features a formal living room, a separate dining area off the kitchen with a walkout to your private deck, and a beautifully updated kitchen with high-end appliances, a large island with a rare built-in prep sink, and another walkout to a private pergola-covered deck perfect for morning coffee or summer entertaining. A main floor office provides the perfect work-from-home setup, while the laundry/mudroom with a side entrance adds convenience. Upstairs, the primary retreat is a true sanctuary, wake up to the best sunrises in Uxbridge, overlooking your stunning backyard and Quaker Common. The spa-like ensuite offers a relaxing escape, and the walk-in closet (currently used as a dressing room) can easily be converted back into a 4th bedroom. The two additional bedrooms are bright, spacious, and feature hardwood floors and large closets. The fully finished basement is an entertainers dream, complete with a billiards area, cozy living space, exercise room, and ample storage.The backyard is truly a showstopper! Fully fenced and professionally landscaped, this private retreat features an in-ground pool, a secluded hot tub, lush gardens, and multiple outdoor seating areas designed for total relaxation and entertaining. Whether you're soaking in the sun by the pool, unwinding under the pergola, or enjoying an evening under the stars, this backyard is a true escape from the everyday. Completing this incredible home is a rare detached 2-car garage a true luxury in this coveted neighbourhood. Welcome Home! (id:54662)
Real Broker Ontario Ltd.
916 - 6 David Eyer Road
Richmond Hill, Ontario
Luxury Condo In High Demand Richmond Green Community on Bayview And Elgin Mills, Penthouse Unit With Both East and West Facing W/Unobstructed View, Excellent Floor Plan, Two Bedrooms Two Bathrooms, Approx. 1064 Sq Ft + 257 St Out Door Space, 9 Ft Ceiling, Premium Hardwood Floor Through-Out, Upgraded Modern Kitchen, Built-In Appliances, Close to Richmond Green Park, Costco, Home Depot Etc., Easy Access to Hwy 404, Top School Zone: Richmond Green Secondary School And H.G. Bernard P.S. (id:54662)
Power 7 Realty
144 Don Head Village Boulevard
Richmond Hill, Ontario
***Stunning Home In Prime Location*** Welcome to 144 Don Head Village Blvd. A beautifully upgraded 3+1 bedroom, 3-bathroom home situated in the sought-after North Richvale neighbourhood. Enjoy the perfect balance of a peaceful, family-friendly community and the convenience of City living with easy access to major highways, top-rated schools, shops, supermarkets, restaurants, and vibrant local amenities. This exceptional home offers plenty of space and comfort for a small to medium-sized family. Located within walking distance to top-rated schools such as Alexander MacKenzie High School and St. Anne Catholic Elementary School, this home offers unparalleled convenience. The spacious master bedroom features a walk-in closet and stylish pot lights. Main floor stackable Samsung front load washer/dryer. The generously sized eat-in kitchen boasts with gas stove and stainless steel appliances, ample counter space and a walk out to a large covered deck and a fully fenced backyard. The backyard, showcasing beautiful Grape, Apple, and Mulberry trees ideal for relaxing summer evenings with the children and pets. The main & top floor enhanced with hardwood floors and pot lights throughout, creating a modern & inviting atmosphere. The insulated front porch provides a cozy spot for your morning coffee. The separate entrance basement offers a One-bedroom suite, 3-Piece bathroom, and private laundry room. Enjoy direct access to the double car garage with parking for up to 4 cars driveway. Commuters will appreciate the proximity to major transit routes and the nearby GO Train station, easy access to Hwy 407. Ensuring easy access to the GTA. With nearby shopping centers, hospital, library, diverse dining options, and recreational facilities. 144 Don Head Village Blvd. provides an exceptional opportunity to reside in a vibrant and family-friendly neighbourhood. Don't miss out on this incredible opportunity! Schedule your viewing today! (id:54662)
Right At Home Realty
202 - 15105 Yonge Street
Aurora, Ontario
***No Cannabis Use or Esthetics*** 2200Sf! Just Move In! 2nd Floor Turn Key Quality Leasehold Improved. Yonge Street existing Furniture Or Unfurnished Suite! Price per sq ft + TMI (Taxes, Maintenance & Insurance) Includes All Utilities! 45 Parking Spots, Transit At The Door, 10 Minutes To Highway 404! 9' Ceilings, Bright Ceiling To Floor Windows, Spacious Reception Area, 7 Private Offices, One Large 'Open' Business Area & Boardroom! Neutral decor! Signage on building & Pylon on Yonge Street! Secure building after 8 Pm until 8 Am! Onsite management! Numerous office uses! Uses include: business or professional offices, clinics, government offices, studios and more! (id:54662)
The Lind Realty Team Inc.
202 - 15105 Yonge Street
Aurora, Ontario
***No Cannabis Use or Esthetics*** 1000 Sf! Just Move In! 2nd Floor Turn Key Quality Leasehold Improved. Yonge Street with existing Furniture or Unfurnished Suite! Price Per Sq Ft + Tmi (Taxes, Maintenance & Insurance!) includes utilities. 45 Parking Spots Available, Transit At The Door, 7 Minutes To Highway 404! 9' Ceilings, Bright Ceiling To Floor Windows, Spacious Ceramic Reception Area, Three Private Offices & Boardroom! Neutral Decor! Signage On Building! Secure Building After 8 Pm until 8 Am! Onsite Management! Numerous Office Uses! Uses Include: Business Or Professional Offices, Clinics, Government Offices, Studios And More! (id:54662)
The Lind Realty Team Inc.
202a - 15105 Yonge Street
Aurora, Ontario
***No Cannabis Use or Esthetics*** 1200 Sf! Just Move In! 2nd Floor Turn Key Quality Leasehold Improved. Yonge Street Price Per Sq Ft + TMI (Taxes, Maintenance & Insurance) Includes All Utilities! 45 Parking Spots, Transit At The Door, 7 Minutes To Highway 404! 9' Ceilings, Bright Ceiling To Floor Windows, Spacious 4 Private Offices, One Large 'Open' Business Area! Neutral Decor! Signage On Building! Secure Building After 8 Pm until 8 Am! Onsite Management! Numerous Office Uses! Uses Include: Business Or Prof. Offices, Clinics, Government Offices, Studios And More! (id:54662)
The Lind Realty Team Inc.
30 William Luck Avenue
East Gwillimbury, Ontario
Welcome to 30 William Luck Ave, a beautifully designed home in the heart of East Gwillimbury.This stunning property features a spacious open-concept layout with elegant finishesthroughout. The gourmet kitchen boasts granite countertops, stainless steel appliances, and alarge island, perfect for entertaining. Sun-filled living and dining areas create a warm andinviting atmosphere. Upstairs, you'll find generously sized bedrooms, including a primary suitewith a 5pc ensuite and walk-in closet. With three full bathrooms upstairs, convenience andcomfort are ensured for the whole family. Enjoy the convenience of nearby parks, schools,shopping, and easy access to highways. A perfect family home in a fantastic location! (id:54662)
Forest Hill Real Estate Inc.
9 Amalfi Court
Vaughan, Ontario
Beautifully Upgraded Bungalow In West Woodbridge, 3 Bedrooms + 2 In The Basement ,3 Washrooms, 2 Kitchens, Access To Finished Basement Through Garage. Marble Granite Counter Tops, Modern Open Concept Kitchen. Income Generating Basement For Families, Who Like To Live In A Quiet Neighbourhood In A Cul De Sac Area Between Woodbridge And Brampton. To Brampton. (id:54662)
Sutton Group-Admiral Realty Inc.
9 Ritter Crescent
Markham, Ontario
Welcome To 9 Ritter Cres! A Gorgeous Renovated 5 Bedroom Detached Home Nestled In The Most Prestigious Unionville Community! 55 Ft Premium Lot with Pie Shape Backyard Widen To 88 Ft. $$$ Spent On Renovation & Newly Painted In The Entire House! Premium Hardwood Flooring And Porcelain Tiles Throughout! Custom Lightings & Lots Of Pot Lights. New Open Concept Gourmet Kitchen Features Customized Cupboard, Eat In Central Island And High-End Stainless-Steel Appliances (Miele Built-In Fridge, Bosch Dishwasher, Miele Gas Cooktop, Built-In Oven & Microwave Oven), With Quartz Counters & Backsplash. 5 Generous Bedroom On The Second Floor. Newly Renovated Primary Bathroom With Stand Alone Bath Tub, Double Sink Vanity, Hansgrohe Shower Heads. Heated Floor System With Touchscreen Control And Heated Towel Rack. New Cabinet Doors On Second Floor Bathroom. Fully Fenced, Fully Landscaped Front And Backyard With Inground Pool Complete With Pump House, Privacy Screen And Glass Railings. Heated And Salt Water Pool System. Finished Basement With Sauna Room/Shower/2 Pc Bathroom, Cold Room. Drinking Water Filtration System In The Kitchen. Soft Water System And IQ Air HEPA Air Cleaner With New Filters (2023) For The Whole House. Close To Top Ranked Schools (Pierre Elliott Trudeau High School, Unionville High School). Minutes Walk To The Village Grocer And Toogood Pond. Minutes Drive To Markville Mall, Main St Unionville, Golf Course, And More. Pool Heater (As Is). (id:54662)
Bay Street Integrity Realty Inc.
703 - 40 Baif Boulevard
Richmond Hill, Ontario
Spacious, renovated 3 bedroom, NE corner suite, in prime Richmond Hill location. You have approx. 1400 sq. Ft. with large balcony O/L lush gardens, 2 full bathrooms, 1-4pc., 1-3pc. with W/I shower, and laminate wood floors throughout, except ceramic in bathrooms. Just a short walk to Yonge St. shops, 1 bus direct to Finch Subway and steps to Hilcrest Shopping Centre. This is a non-smoking and non-vaping building and you have 24-hour security cameras.. EXTRAS. Monthly fees include all utilities, basic Rogers cable TV and internet. Stove and washing machine, "as is". Fridge, DW., clothes dryer ( '2022 )., Ikea wall unit in Bedroom 3. (id:54662)
Royal LePage Real Estate Services Ltd.
1151 Birch Road
Innisfil, Ontario
Absolutely Stunning Raised Bungalow with Deeded Water Access. *Central to Bradford & Barrie with approx 15 min drive either way. *Walking Distance to Beach & Marina. *Elegantly laid out with open concept and modern design. *Sun Kissed rooms with Big Bsmt Windows, *Quartz waterfall counter, *Lavish Backyard w/ Deck & Patio for entertaining (plenty of room for a pool), *Oversized Dbl-Car HEATED Garage with Mezz and up to 8-car parking in drive (space for your recreational toys). Newly installed in 2024, Water filtration system for entire house, High capacity sewage ejector tank & septic pump. Airbnb Approved! **EXTRAS** Hidden Broom Closet in Kitchen, Glass BBQ book-up on deck, Gas stove in kitchen, Sensory lighting in 2nd bedrm closet and upper bathroom closet, backup sump pump. 30 to 60 day closing available! (id:54662)
Forest Hill Real Estate Inc.
2670 Simcoe Street N
Oshawa, Ontario
Incredible Opportunity To Own 2 Thriving Franchises In A Single Unit. Brand New 3rd Generation Pita Pit And A Yogen Fruz In A Busy New Plaza At Riocan Winfields. With Excellent Sales/Revenue That Continue To Grow With High Volume Takeout And Delivery. Just Minutes North Of The University Of Ontario, Across The Costco And New Service Ontario Building Being Built. This Bright And New Spacious Unit Is Situated Next To A Busy Starbucks With Seating For 14, And Comes With All Brand New Owned Equipment. Top Signage On The Pylon And A Great Unit In A Rapidly Developing Area Of North Oshawa. Don't Miss Out On The Chance To Own A Turnkey Operation With Unlimited Potential! (id:54662)
RE/MAX Hallmark First Group Realty Ltd.
3 Angier Crescent
Ajax, Ontario
Welcome To 3 Angier Crescent Located In The Sought After South East Community of Ajax*Walking Distance To Lakefront Trails & Lake Ontario*This Spacious Detached Home Offers 3 Bedrooms & 3 Bathrooms*Covered Front Porch Into Nice Size Foyer*Open Living/Dining Room Combination W/Hardwood Floors*Powder Room Across The Hall *Family Size, Eat-In Kitchen W/Pot Lights Is Open to And Overlooks Family Room W/Gas Fireplace & Walk-Out to Deck & Yard*Hardwood Floors & Ceramic Floors On Main Floor*Upper Level Offers 3 Bedrooms & Prime Bedroom W/Walk-In Closet & 4 Pce Bathroom W/Soaker Tub & Separate Shower*2nd Bedroom W/Vaulted Ceiling & Palledium Windows*Main 4 Pce Bathroom* 1650 Sq Ft With An Additional 825 Sq Ft In The Basement to Finish Would Give You Approx. 2500 Sq Ft of Total Living Space*Conveniently Located Close to All Amenities-Costco, Smart Center, Walmart, Home Depot, Grocery Stores, Canadian Tire + So Much More!*Schools-Carruthers Creek P.S. & Ajax H.S., John A Murray Park & Parkettes & Minutes to 401*See Walk-Through Video, Slide Show & Picture Gallery Attached*You Won't Want to Miss This Beauty! (id:54662)
Sutton Group-Heritage Realty Inc.
9 Micklefield Avenue
Whitby, Ontario
This beautifully upgraded and freshly painted 4-bedroom, 3-bathroom home, built in 2019, is located in the new subdivision in Heber Down just north of the highly sought-after Williamsburg community in Whitby. As you enter, you're welcomed by an elegant double-door entry leading to a BRIGHT, OPEN CONCEPT living space with hardwood flooring throughout the main floor and stairs. The formal dining room is perfect for gatherings, and the upgraded light fixtures add a modern touch. The spacious eat-in kitchen features an island, stainless steel appliances, quartz countertops, and a stylish backsplash. Enjoy the privacy of a separate basement entrance and upgraded windows that bring in natural light. The primary bedroom retreat boasts a walk-in closet and a luxurious 4-piece ensuite. Three additional well-appointed bedrooms. Prime location with convenient access to Durham Transit, parks, future schools, as well as major highways including Highway 401, 412, and 407. The home is also close to highly rated schools, conservation areas, parks, and a shopping center, making it the ideal location for both convenience and lifestyle. (id:54662)
RE/MAX Royal Properties Realty
12 - 6400 Lawrence Avenue E
Toronto, Ontario
Rouge Hill Walk by Daniels offers the perfect blend of convenience and lifestyle. Situated just steps from Rouge Hill GO Station and the lake, this fabulous and affordable 3-bedroom, 2-bathroom townhome in Rouge Hill is an ideal location for your family. Nestled in a family friendly and private Port Union enclave, this home features an open-concept main floor with a walkout to a fenced backyard. Enjoy easy access to parks, transit, and the waterfront, making it perfect for commuters and walkout to a fenced backyard. Friendly and private Port Union enclave, this home features an open-concept main floor with a nature lovers alike. Reach Union Station in approximately 30 minutes via the Rouge Hill GO Train, or take advantage of nearby TTC routes and quick access to Highway 401. Proximity to the lake and scenic waterfront trails enhances the charm of this highly desirable location. Don't miss this rare opportunity to experience modern living in a sought-after community in Scarborough. (id:54662)
RE/MAX West Realty Inc.
1212 Kingston Road
Toronto, Ontario
Amazing Kingston Road retail, corner unit at Fallingbrook, expansive space, fully built out, suit any kind of retail or service, gym, spa, physio, massage, hair. Lots of space with 2437 sq ft on main and another 2437 sq ft in basement. High ceilings, busy streetfront exposure. TMI included. Utilities and HST extra. Street parking available. Max 5 year term available. (id:54662)
Real Estate Homeward
1224 Kingston Road
Toronto, Ontario
Amazing Kingston Road retail, suit any kind of retail or service, gym, pilates, wellness, spa, retail, convenience, food, hair, nails, pets, flowers, cannabis. High ceilings with 1000 sq ft on main and 961 sq ft in basement. High ceilings, busy streetfront exposure. TMI included. Utilities and HST extra. Street parking available. Max 5 year term available. Motivated Landlord. (id:54662)
Real Estate Homeward
3062 Bayview Avenue
Toronto, Ontario
Crown Jewel Of Bayview Village ! Spectacular Custom Built Town Home With Excellent Layout & Luxurious Finishes.Located In The Prestige Neighborhood Of Willowdale Area Of North York.Glass Railing,Sprinkler&Alarm System,Built-In Speakers.Icon Of Elegance & Sophisticated Styling. Luxury, Warm & Spacious Modern Townhome With Distinguished Designer Touches. Gourmet Kitchen With Large Island & Custom Backsplash. Living & Dining Area With Built-In Cabinetry & Walk Out To Balcony. Grand Family Room With Custom Entertainment Wall Unit. Master Bedroom With Oasis Spa-Like Ensuite. Walking Distance To Parks, Bayview Village Shopping Centre & Subway. (id:54662)
The Agency
2305 - 135 East Liberty Street
Toronto, Ontario
Prestigious 2 Bed + Office & 2Bath In Liberty Tower. Bright & Spacious. Unobstructed Lake View. Ample Sunlight. Functional Layout. Modern Open Concept Kitchen With Quartz Counter Top & Integrated Appliances. Steps To Shopping, Ttc, Exhibition Go Station, Restaurants. Features 12,000 Sf Of Indoor & Outdoor Amenities. (id:54662)
Prestigium Real Estate Ltd.
217 - 625 Sheppard Avenue E
Toronto, Ontario
Be the first to live in this stunning brand-new 1-bedroom + den condo in a prestigious Bayview & Sheppard location. Featuring sleek modern finishes, an open-concept layout, and premium appliances, this unit offers style and comfort in a prime setting. The spacious den can easily be used as a home office or second bedroom, providing extra flexibility for your lifestyle. Unbeatable Location: Steps to transit & Bayview Subway Station easy access to 400-series highways, minutes to Bayview Village, shops, and top-rated restaurants (id:54662)
Property.ca Inc.
630 - 600 Queens Quay W
Toronto, Ontario
Come live in this beautiful 1-bedroom unit right on Queens Quay, just steps away from Lake Ontario, the TTC, and much more! The spacious layout, high ceilings, and southwest exposure bring in tons of natural light into the unit. The kitchen has been recently updated with new countertops, and the living/dining area, entrance, and kitchen feature brand-new high-quality vinyl flooring, while the bedroom is carpeted. Enjoy easy access to the Financial District, Entertainment District, Cityplace, and more all within a 30-minute walk! (id:54662)
RE/MAX Hallmark Realty Ltd.





