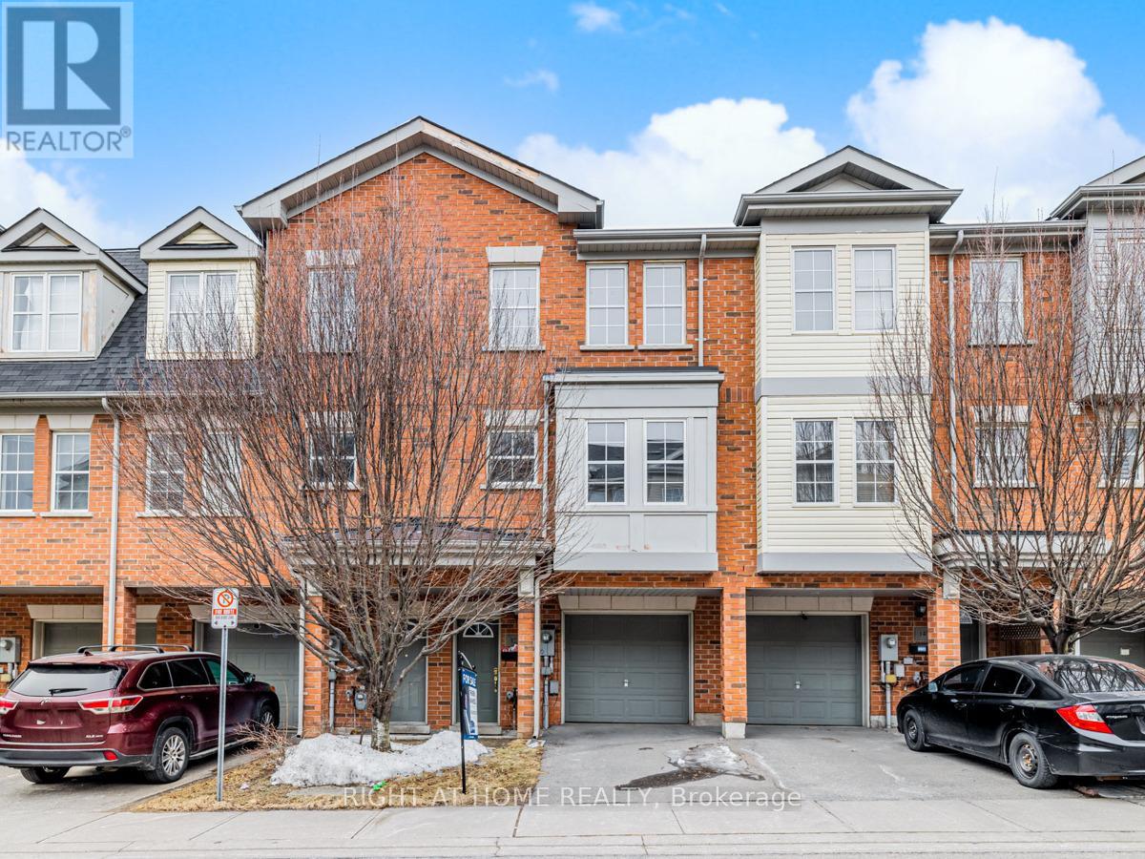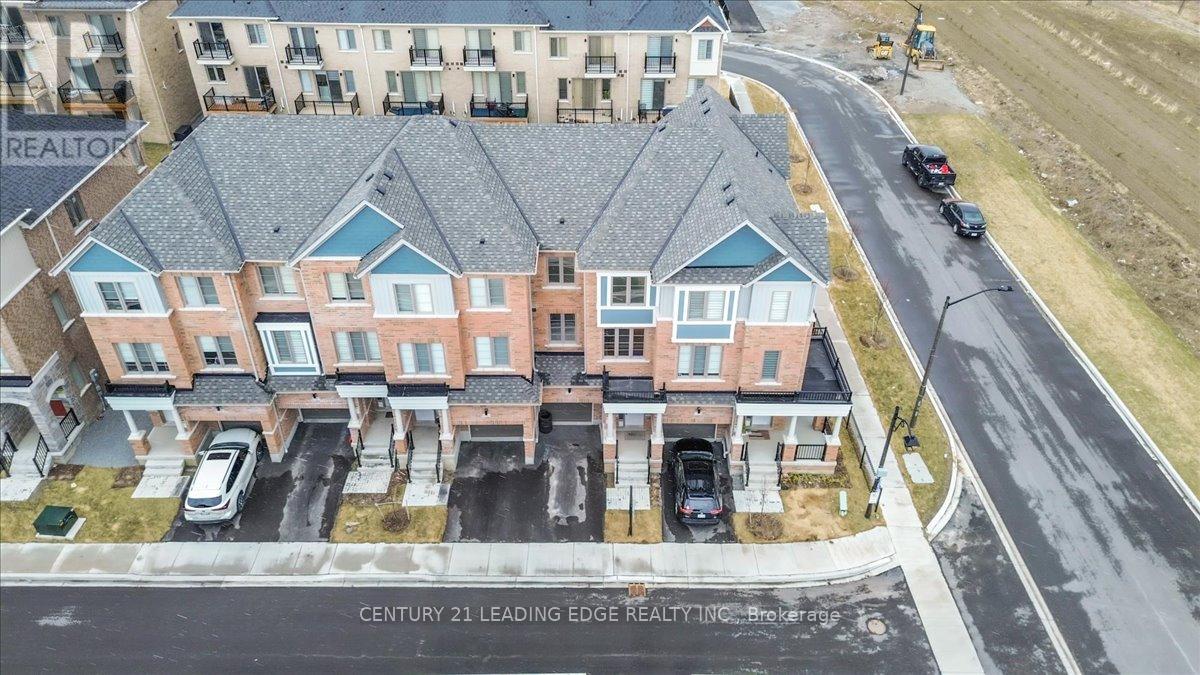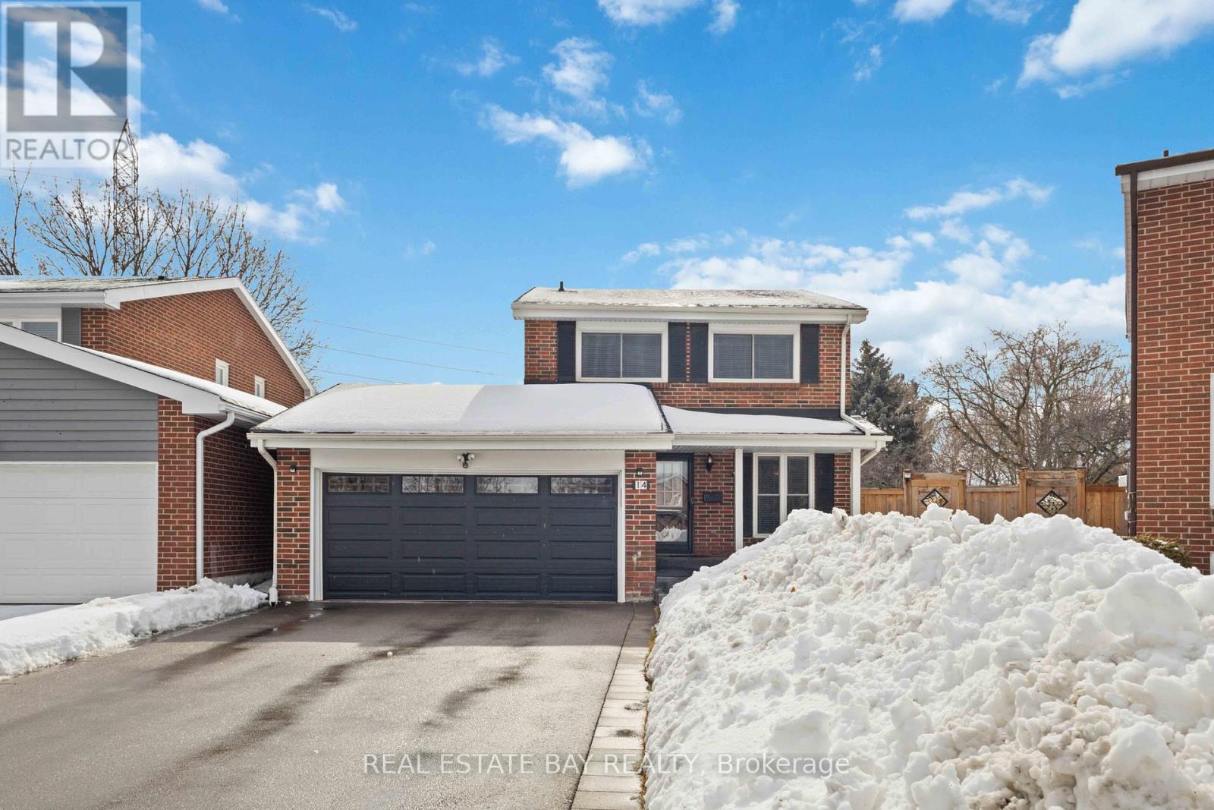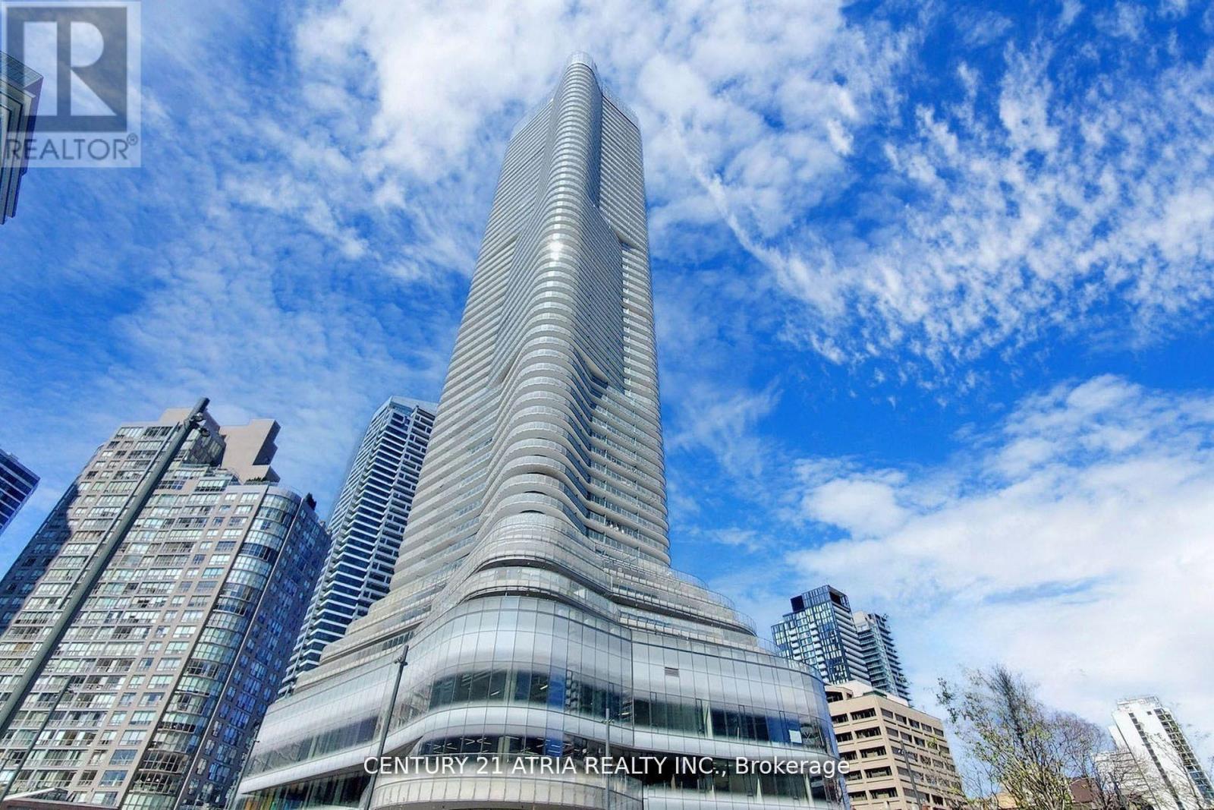51 Wagner Crescent
Essa, Ontario
Stunning & Beautifully Kept Zancor Built 3 Bedroom 3 Washroom Detached Home In The Super Sought After 5th Line Area Of Angus, Minutes From Cfb Borden And 10 Minutes West Of Barrie. This Home Features Large Master Bedroom With Walk In Closet, Beautiful Beech Hardwood Floors, Custom Oak Staircase, Functional And Modern Kitchen, Living Room , Central Air, And More! Minimum One Year Lease. Weekdays Showing only between 5:30 PM to 8PM and Weekend 10 to 8 PM (id:54662)
Save Max Real Estate Inc.
Ph02 - 11611 Yonge Street
Richmond Hill, Ontario
Rarely available penthouse unit; spacious and bright 2 bedroom and 2 washroom boasting 10 feet ceiling, unobstructed view,; Enjoy breathtaking sunrises from quiet balcony and sunset from hallway; Enjoy BBQ at your balcony in summer (builtin natural gas line ); A practical den can be used as the 3rd bedroom; Well-appointed kitchen with stainless steel appliances and ample storage; The primary bedroom features ensuite, walk-in closet. and balcony; Prime location on Yonge St. with easy access to VIVA and public transportation; Building amenities include gym, party room, and outdoor lounge/BBQ etc Big locker provides extra storage; (id:54662)
Homelife Landmark Realty Inc.
280 Bells Lane
Innisfil, Ontario
Spacious one bedroom apartment located in a quiet country location with easy access to Lake Simcoe, beach, marina, and more. Bright and inviting self contained living space with large windows allowing for plenty of sunlight and lots of storage. Residential suites located at the rear of the building with a separate entrance to the common area with laundry facilities. Bright and inviting self contained living space with large windows allowing for plenty of sunlight and lots of storage. Laminate Flooring and Tiles Throughout, for easy cleaning. Kitchen features plenty of cabinet and counter space. Bedroom complete with closet.,A full bathroom. Grass cutting and snow removal is professionally taken care of by the property management company. (id:54662)
RE/MAX Hallmark Realty Ltd.
3 - 1010 Portage Parkway
Vaughan, Ontario
Bright, Spacious and Vacant 3 bedroom plus den condo townhouse - 1,263 square feet as per MPAC. Plus a 240 sq.ft. private roof top terrace. Floor Plan/Layout attached. Close to Vaughan Metropolitan Centre, York University, Transit, Vaughan Mills and Highway. **EXTRAS** As per Schedule B. (id:54662)
Sutton Group-Admiral Realty Inc.
8 - 3290 Midland Avenue
Toronto, Ontario
Food Service Unit for Lease in Busy Scarboro Village Mall. Fresh Modern Renovation. High Visibility Location Beside Famous Brands HeyTea, Kream, Mr.Surprise & more. Previously operated as a Bakery, Suitable for Wide Variety of Food Service Concepts (Bakery, Fried Chicken, Bahn Mi, Designer Cakes, Sushi, Bento, Gelato, ...etc.) (id:54662)
Homelife New World Realty Inc.
12 Tiller Lane
Toronto, Ontario
Your search end here! Don't lose the opportunity, this stunning, magnificently, modernized, spacious, bright quite 3+1 Bedrooms Townhouse sought after Bendale, community, quite & matured neighborhood excellent location on the edge of Scarborough, surrounded by parks, easy & convenience access to daily base activities, enjoy this beautiful townhouse which features: spacious open concept living & dining room, sun filled eat in Kitchen with large windows, large spacious mater bedroom with 4 pc ensuite, all of bedrooms has large window with own closets & also the huge family room can be used as another bedroom, main level has a bedroom with own washroom, walkout to private backyard can be access directly from main level. do not miss this rare opportunity a owning a entire unit of carpet free home, , Steps to public transportation , Hwy 401, DVP, Subway, School, Shopping, Restaurants, much more. ******MUST SEE****** (id:54662)
Right At Home Realty
58 Seaboard Gate
Whitby, Ontario
Fantastic Opportunity in the finest neighborhood in Whitby, Whitby Shores! This gem is located on a Premium Deep Lot and has an Finished Basement for extra Living and Relaxation Space! Beautiful Gleaming Hardwood Floors with Large Window Overlooking the Fully Fenced Family Sized Backyard! Walk Out to Second Floor Balcony! Spacious 3 Bedrooms! Brand New Stainless Steel Fridge, Stove, Built-in Dishwasher and Range Hood! Furnace 2017. New Front Siding 2023. Pot Lights 2022. Re-Shingled Roof 2015! Bright and Spacious Main Floor with Large Kitchen! Steps to the School, Lake, Trails, Marina, Yacht Club, Shopping Plaza, GO Train, Sports Complex and 401. (id:54662)
Century 21 Leading Edge Realty Inc.
4 Nautical Way
Whitby, Ontario
Welcome to 4 Nautical Way A Modern Townhome in Port Whitby! This stunning 3-bed 3-bath TWO Year Young Townhome offers Gleaming Hardwood Floors! Bright and Spacious, Large windows,and an open-concept layout filled with natural light. The Contemporary Entertainment Style kitchen features Quartz Counter, Breakfast Bar, Pantry and a Walk-out To a Balcony! Primary Bedroom includes Walk-in closet and Private 4 P.C ensuite, while additional bedrooms offer flexibility for family, guests, or a home office. Enjoy outdoor relaxation on your private balconies!, Convenient inside direct garage access! Located in highly sought-after Port Whitby, this home is steps from the Schools, Shopping Plaza, Waterfront trail, Whitby Marina, Iroquois Park/Sports Complex, Beach, and Lynde Shores Conservation Area. Commuters will love the easy access to the Whitby GO Station, Highway 401, and nearby amenities. Don't miss this move-in-ready home in Whitby's best community! (id:54662)
Century 21 Leading Edge Realty Inc.
14 Crowfoot Place
Toronto, Ontario
Nestled in an Exclusive Private Cul-De-Sac, this Elegant 2 Storey Detached Home sits on a Premium Pie-Shaped Lot w/ a 23 x 147 Sq Ft Frontage. Beautifully Finished Exterior Garage & Window Shutters Create a Striking Contrast to the Home & Enhance the Exceptional Curb Appeal of its Classic Multi-Brick Facade. The Front Porch & Expansive Backyard Showcase a Unique Storm Grey Stamped Concrete Design Adding a Sophisticated Touch to the Outdoor Spaces. Step inside to a Gracious Entryway leading to the Main Living & Dining Room, Eat-In Kitchen & Sunroom. The Main Level is adorned with Gleaming Hardwood Floors, Crafted Chair Rail Molding, & an Enchanting Fireplace Creating an Inviting & Timeless Ambiance. The Eat-In Kitchen is Designed for both Style & Function, featuring Custom European Ceramic Tiles & Backsplash, Stainless Steel Appliances & Ample Space for Casual Dining & Entertaining. With 4 Spacious Bedrooms & 2 Bathrooms, this Home Offers an Ideal Layout for Families Seeking Comfort & Functionality. A Sun-Filled Sunroom Offers Breathtaking Views of the Large Fenced Backyard & Lush Greenery Beyond, Creating the Perfect Space to Relax Year-Round! The Finished Basement adds Valuable Living Space, featuring an Original Wood Stove Fireplace, a Dedicated Work Room & a Laundry Room for Ultimate Convenience. The Original Brickwork & Rich Wood Detailing add Warmth & Character, while its Modern Contemporary Touches provide an Opportunity to Make it Your Own! An Attached 2 Car Garage with a Total of 7 Parking Spaces Ensures Convenience for Homeowners & Guests Alike. Located in a Highly Desirable Family-Friendly Community, this Exceptional Residence is just Steps from Top-Rated Schools, Plazas, Shopping, Scarborough Town Centre, Places of Worship, Hospitals, Highways & Public Transit. Offering a Perfect Balance of Classic Charm & Modern Potential, This is a Rare Opportunity to Own a Truly Special Home. Schedule Your Private Viewing Today! ** This is a linked property.** (id:54662)
Real Estate Bay Realty
161 Parkhurst Boulevard
Toronto, Ontario
Situated On A Quiet, Tree-Lined Street in Leaside, One of Toronto's Most Desirable Neighborhoods, This Charming Brick Bungalow Presents An Incredible Opportunity to Build Your Dream Home! With Architectural Design Ready To Submit By Renowned Canadian Architect Michael McCann, The Potential to Transform This Property is Limitless. Set On A Generous 34 x 130 Lot, The Current Home Features Hardwood Floors Complemented By a Large Window in the Living Room That Fills the Space With Natural Light. The Finished Basement Offers Additional Living Space, With a Large Rec Room, Fireplace, and Full Laundry Room. Outside, Enjoy a Spacious Backyard With a Patio Area and a Detached Garage. Top-Rated School Zones Bessborough and Leaside. Ideally Located Close to Parks, Shopping, Dining, and Transit, This is the Perfect Chance to Create Your Ideal Home in a Prime Location! Extras* Generac Back Up Generator & Panel and Alarm System - Monitoring Extra (id:54662)
Forest Hill Real Estate Inc.
1205 - 2 Rean Drive
Toronto, Ontario
Bright And Unobstructed North/East Corner, Split 2 Bedrooms, 2 Full Baths Unit with Tandem Parking Spot at New York Towers, Bayview & Sheppard. Wrap Around Large Windows with lots of natural light. Spacious Unit with Double Closet in primary bedroom. Walk-In closet & walk out to balcony in the 2nd bedroom. $$$ Spent On New Renovation With Laminate Flooring, Freshly Painted, New Kitchen Cabinet & Light Fixtures. Upscale Amenities Including Indoor pool and Children's playroom. Step To Bayview Village Shopping Center, Loblaws, TTC Subway, Hwy 401, YMCA And Schools. **EXTRAS** Fridge, stove, dishwasher, hood fan, washer & dryer. Existing electric light fixtures & window coverings. 1 Tandem parking (id:54662)
Real Estate Homeward
612 - 11 Wellesley Street W
Toronto, Ontario
This 1+1 unit features a spacious 232 sq ft terrace, allowing residents to enjoy Toronto's magnificent city skyline from their own homes, the unit includes 1 parking and 2 locker rooms, providing ample storage space for residents. 10-minute walk to the University of Toronto, making it an ideal location for both academic pursuits and urban living, the building is also near the boutique shops and dining venues of the prestigious Yorkville district. The Wellesley St TTC subway station, located just steps from the building, offers residents easy access to all of the city's hotspots without driving, Additionally, the building's recently completed courtyard garden provides a tranquil leisure space amidst the hustle and bustle of the city and creates a serene escape without leaving the premises. (id:54662)
Century 21 Atria Realty Inc.











