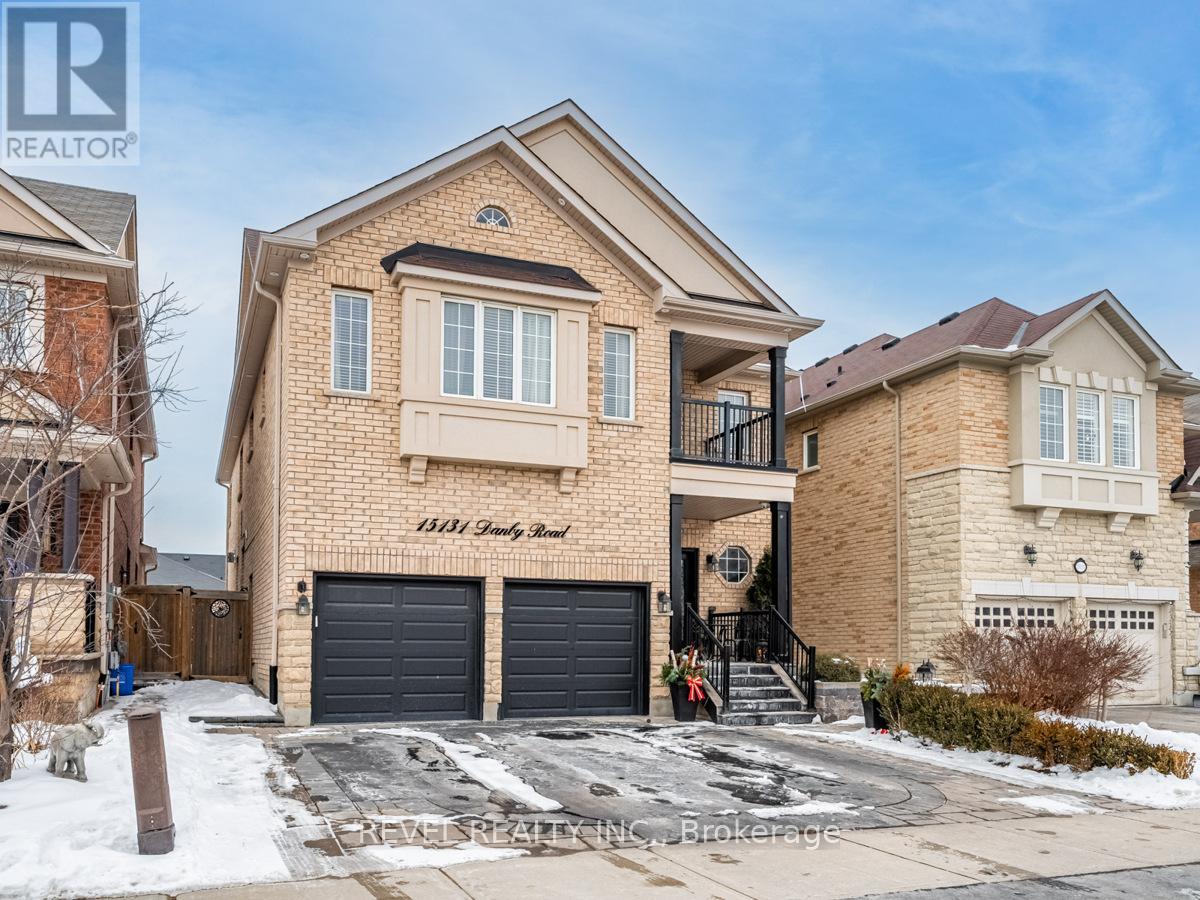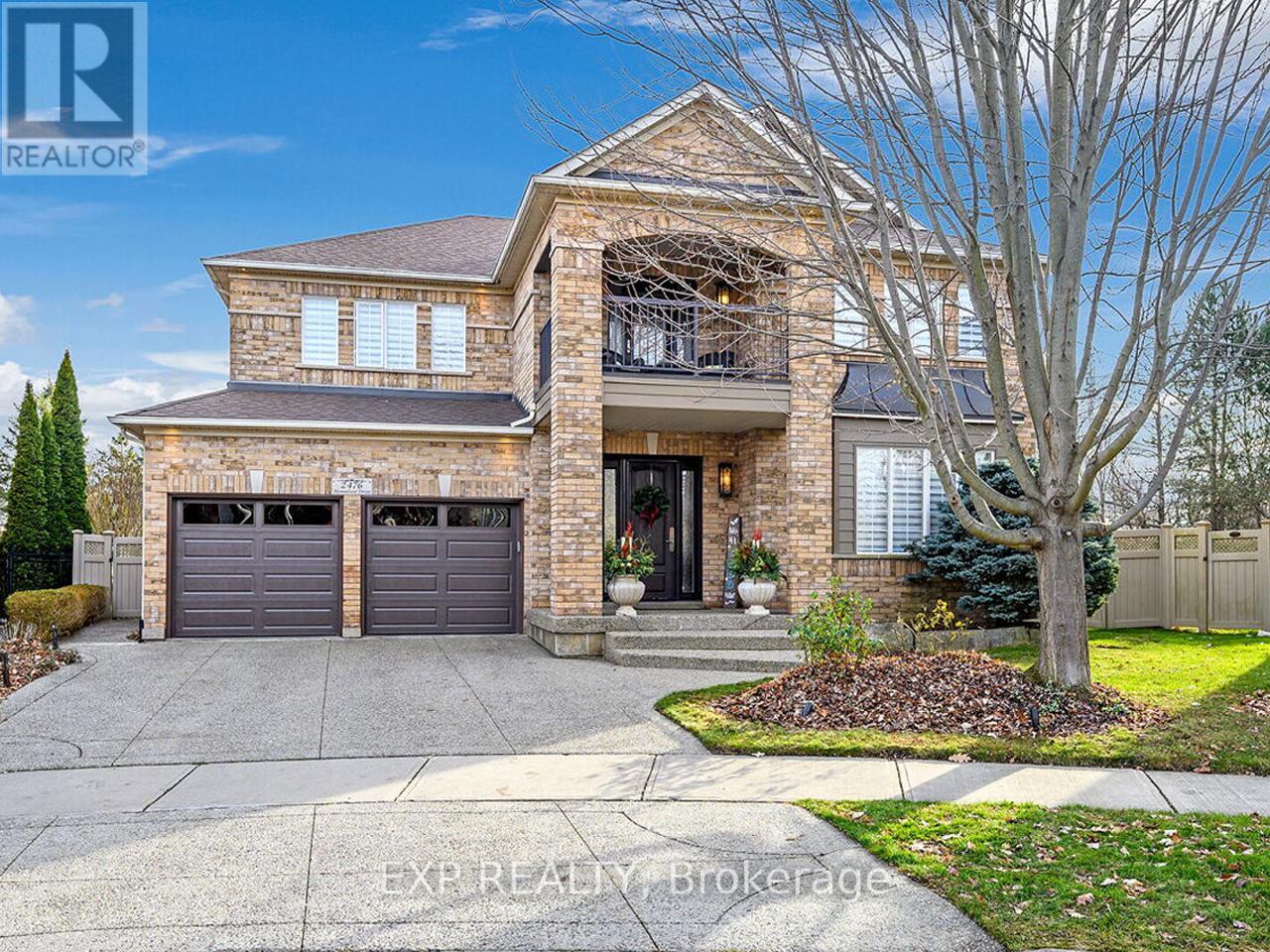1605 - 2230 Lake Shore Boulevard W
Toronto, Ontario
Beat the spring market with this beautiful and bright 1+1 condo in the highly sought-after Beyond the Sea Star Tower! Freshly painted throughout with timeless finishes, this 672 sf unit boasts wall-to-wall windows, a well-designed split floor plan, open kitchen with stainless steel appliances, and a separate den that can easily serve as your home office, guest space, or nursery. Enjoy a spacious primary bedroom with gorgeous views of Mimico Creek Park, an open-concept living, dining, and entertaining area, as well as a large balcony offering partial views of Lake Ontario & the CN Tower! Exceptional resort-style amenities include: 24-hour concierge, large indoor pool, hot tub, sauna, fitness center, 3 party rooms, theatre room, hobby room, guest suites, and a large terrace with BBQs & cabanas... just to name a few. Steps away from Metro, Shoppers Drug Mart, LCBO, restaurants, TTC, bike and walking trails, and so much more. You will LOVE to call this place your home! (id:54662)
Red Rose Realty Inc.
241 - 2501 Saw Whet Boulevard
Oakville, Ontario
Welcome to the prestigious and never lived in Saw Whet Condos Suite 241! This exceptionally well laid out 1 bedroom and 1 bathroom, with 1 parking condo includes 10 foot ceilings, 1 locker, full size washer and dryer, tons of natural light, a large open balcony, large Kitchen and a 4 piece bathroom. Enjoy modern finishes with quartz countertops, kitchen backsplash, stainless steel appliances and more! Available immediately! Enjoy a neighborhood with top rated schools, dining, shopping, entertainment, transit and so much more! (id:54662)
RE/MAX Experts
229 Rememberance Road
Brampton, Ontario
Gorgeous Freehold Townhome, 3 Bedrooms, 2.5 Washrooms With A 2 Car Garage. Ground Floor Has Its Own Massive Bedroom (Not Included) Separate Entrance Through Garage The 2nd Floor Features A Large Open Concept Kitchen Combined Living & Dining Room, Powder Room & A Separate Good Size Family Room. The 2nd Floor Also Have A Beautiful Huge Patio for Socializing and Having BBQ Parties. Bright & Spacious W/Potlights On 2nd Floor, 3rd Floor Has Private Master Bedroom With Ensuite & W/I Closet, And 2 Other Good Size Bedrooms. Tasteful Decor & Finishes Throughout. Nearby Mount Pleasant Go Station. Close To School, Park Plaza. Landlord will consider AAA Tenants (id:54662)
Homelife/miracle Realty Ltd
15131 Danby Road
Halton Hills, Ontario
Step into luxury at this stunning 3,170 sq. ft. home featuring 4 bedrooms plus a second-floor office that can be used as a 5th bedroom. Each bedroom boasts its own ensuite for ultimate convenience. The updated kitchen shines with quartz countertops, a large breakfast island, and ample storage, seamlessly flowing into the open-concept living room. Enjoy a spacious dining area and a cozy family room with a fireplace. The breathtaking double-door entry welcomes you with soaring ceilings and a gorgeous chandelier. Outside, the landscaped backyard is perfect for summer entertaining. With 4 parking spots, this home offers both elegance and functionality. Basement not included. (id:54662)
Revel Realty Inc.
76 Raylawn Crescent
Halton Hills, Ontario
!!Gorgeous beautiful 3 Bedroom Detached +1 bedroom Legal basement with a separate entrance!!Fully Upgraded !! Don't miss out on this stunning gem!! Nestled on a quiet, family-friendly street!! spacious 50x110 feet lot. The open-concept living and dining room is bathed in natural light from large windows, and the rich-toned porcelain floor throughout the main floor is perfect for family living and entertaining. The home boasts a modern, stylish design with meticulous attention to detail, including Hardwood Staircase with Glass railing. 3 New washrooms , a 4-piece with Standing shower/ Glass doors/ Granite counters. The kitchen is a true centerpiece, featuring sleek two-tone cabinets, a quartz countertop and backsplash !! New Stainless steel appliances. Your private fenced backyard oasis features a Insulated 300 sq ft storage shed that offers ample storage for gardening tools and outdoor equipment.!! Concrete patio yard !! It's perfect for family gatherings, summer barbecues, or quiet outdoor time. The lower level provides additional living space, Legal one bedroom with full washroom and Living room with Kitchen. Legal Separate Entrance. This home seamlessly blends style, comfort, and practicality, making it an ideal choice for both families and professionals. New roof , New Paint throughout. New gleaming look!! New concrete driveway and patio. (id:54662)
RE/MAX Millennium Real Estate
7 - 601 Shoreline Drive
Mississauga, Ontario
Just Listed! Available MARCH 1 or LATER. Utilities extra. AMAZING LOCATION: Central Mississauga, next door to Park, School, Superstore, Home Depot, Shoppers Drug Mart, Healthy Planet and more! Everything you need day-to-day is right here, next door! EZ TRANSIT: 1 bus to subway, Square One, two minute drive to Cooksville Go. Beautiful Complex with elegant architecture. Sunny unit with southern exposure in the back, front of the unit overlooks the interior park. 3 PARKING SPOTS INCLUDED! Executive townhome, wide-suite, lots of space in this unit with 2025 updates! Brand new flooring on both levels & freshly painted throughout! New Stainless Steel Kitchen Appliances (2024). Big Space! LIVING/DINING: Large living area with custom carpentry work & upgraded light fixtures. Walk-out to sunny, large balcony that overlooks open green space in the complex. BONUS FAMILY ROOM: currently used as large dining room, it overlooks kitchen & features a walk-out to the second, small balcony, perfect for BBQ. OPEN CONCEPT KITCHEN: new 2024 stainless steel fridge & stove! Classic shaker-style kitchen cabinets and breakfast nook. UPPER LEVEL: 3 Generous size bedrooms! all can accommodate queen size bed if needed or furniture above and beyond just a bed. PRIMARY BEDROOM: Lots of space, big room, complete with walk-in closet and private ENSUITE BATHROOM (shower & large tub too). BONUS COMPUTER NOOK: great for working from home or as your reading nook, large window. BRIGHT END UNIT! (id:54662)
Cityscape Real Estate Ltd.
91 - 2280 Baronwood Drive
Oakville, Ontario
Amazing Townhouse in Oakvilles most desirable community. This open-concept design, spacious 3-bedroom, 3 washroom townhouse provides functional areas, and plenty of natural light. Fully finished walkout basement that entertains a large space to fit your needs. The built-in garage has an internal entry to the houses main floor providing you the convenience. Walking distance to top ranked schools (Captain R Wilson, Garth Webb). Steps to nearby Starbucks, TD Bank, and Stores. Close to Bronte Provincial Park, natural creeks and trails. Minutes drive to QEW, 407, Bronte GO Station, Oakville Trafalgar Hospital and shops, etc. Make this your ideal home. (id:54662)
Royal LePage Real Estate Services Ltd.
#main With Basement - 11 Leblanc Crescent
Brampton, Ontario
Welcome To 11 Leblanc Cres! Absolutely Gorgeous Open Concept House in the Heart of the Prestigious Mount Pleasant Community! 3 Bed & 4 Bath Unit ( Rare) Home Packed With Lots Of Upgrades. This Super Clean & Modern Home Features 3 Bedrooms Upstairs and a Finished basement With washroom, Location Situated On A Quiet Crescent. Beautifully Finished W/Lots Of Natural Light, Large Kitchen With Upgraded White Cabinets & S/S Appliances, 3 Oversized Bedrooms W/Master Bedroom "Oasis" Upstairs Laundry. An Extended Driveway W/No Sidewalk Close To School, Park, Transit. Shows 10+++, Perfect for families having kids or professionals who want to stay near GO Station. Don't Miss Your Chance to Own This Beautiful and Pristine Home. Come Experience the Charm and Fall in Love This Beauty! **EXTRAS** Elf's And Window Coverings, S/S Appliances: Fridge, Stove, Microwave, Dishwasher, Washer & Dryer (id:54662)
RE/MAX Real Estate Centre Inc.
Th 9 - 4080 Parkside Village Drive
Mississauga, Ontario
Location! Location! Downtown Mississauga. ** Luxury Town House, 2 Parking, 3 Bedrooms, 2.5 Washrooms, 9 Ft Ceilings At Main Level, Bright And Spacious! Quiet Park View. Gorgeous Kitchen W/ Qtz Countertop Island, Open Concept Living/Dining, The Master Bedroom W/Balcony, W/I Closet & 4Pc Ensuite ** Step To Sq1,Sheridan... (id:54662)
Highland Realty
303 - 200 Lagerfeld Drive
Brampton, Ontario
Friendly Environment, Close to go station and other transportation. **EXTRAS** Well Maintained property with common element. (id:54662)
Homelife/miracle Realty Ltd
9 Pendulum Circle
Brampton, Ontario
** Welcome To This Spacious Freehold 3+1 Bedroom, 4 Washroom Townhouse!! Well Kept Upgraded Home !! One bedroom Legal Basement !! Boast Open Concept Layout !! 9' Smooth Ceilings On Main Floor, Modern Kitchen equipped with ample storage, generous counter space, a breakfast bar, and Stainless Steel appliances!! Upgraded backsplash !! Hardwood Floor, Oak Staircase. Laminate In the Bedrooms . Wall Paneling done in all of the bedrooms . Living and dining area is ideal for entertaining. A walkout to the garden, and a large window that floods the space with natural light. The dining room, overlooking both the living room and kitchen, is perfect for family gatherings. The second floor provides an expansive primary suite overlooking the garden, large walk-in closet and private 4-pc ensuite. Two additional large bedrooms and 4-pc hall bath complete the second level. Good size Laundry equipped with front load washer and dryer !! Legal One Bedroom basement with Separate Entrance !! Living room and full kitchen. !! Separate Laundry in the basement !! Garage Entrance, to the House and a driveway accommodating two additional cars. **EXTRAS** All Electrical fixtures , Stainless Fridge , Stove and BI Dishwasher. All upgraded Chandelier in Bedrooms , New collection light fixtures !! One bedroom Legal Basement !! Separate Laundry in the basement !! (id:54662)
RE/MAX Millennium Real Estate
2476 Hemmford Drive
Oakville, Ontario
Rare Opportunity in Prestigious Westmount. Welcome to 2476 Hemmford Drive, a stunning retreat on one of Oakville's largest ravine lots. Set on a private 0.4-acre parcel backing onto Hemmford Pond, this property offers luxury, space, and tranquility. The professionally landscaped backyard features a saltwater pool with a waterfall, a jacuzzi, and a pool house with a washroom, surrounded by lush greenery. Inside, over 6,000 sq. ft. of living space includes 4+2 bedrooms, 5 bathrooms, and a grand family room with 17-foot ceilings and scenic views. The open-concept kitchen is a chefs dream, with a large island, natural stone finishes, and premium stainless steel appliances. The main floor also boasts an elegant living room, a formal dining room, and a garage with tandem parking for three cars. Steps from top-rated schools, trails, and conservation areas; don't miss your chance to own this Westmount gem! **EXTRAS** Professionally finished lower level includes a sprawling recreation room with custom-designed bar thats perfect for entertaining, plus space for two full bedrooms and an expansive ensuite. A perfect setup for guests or extended family! (id:54662)
Exp Realty











