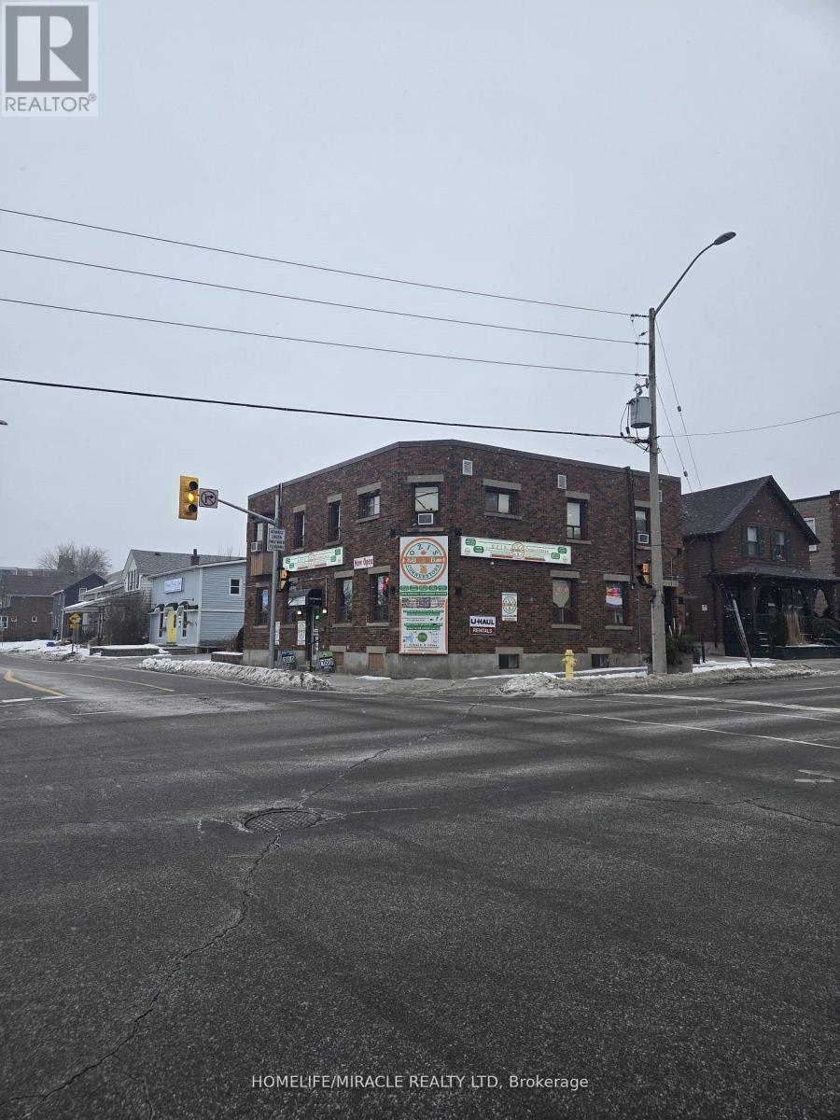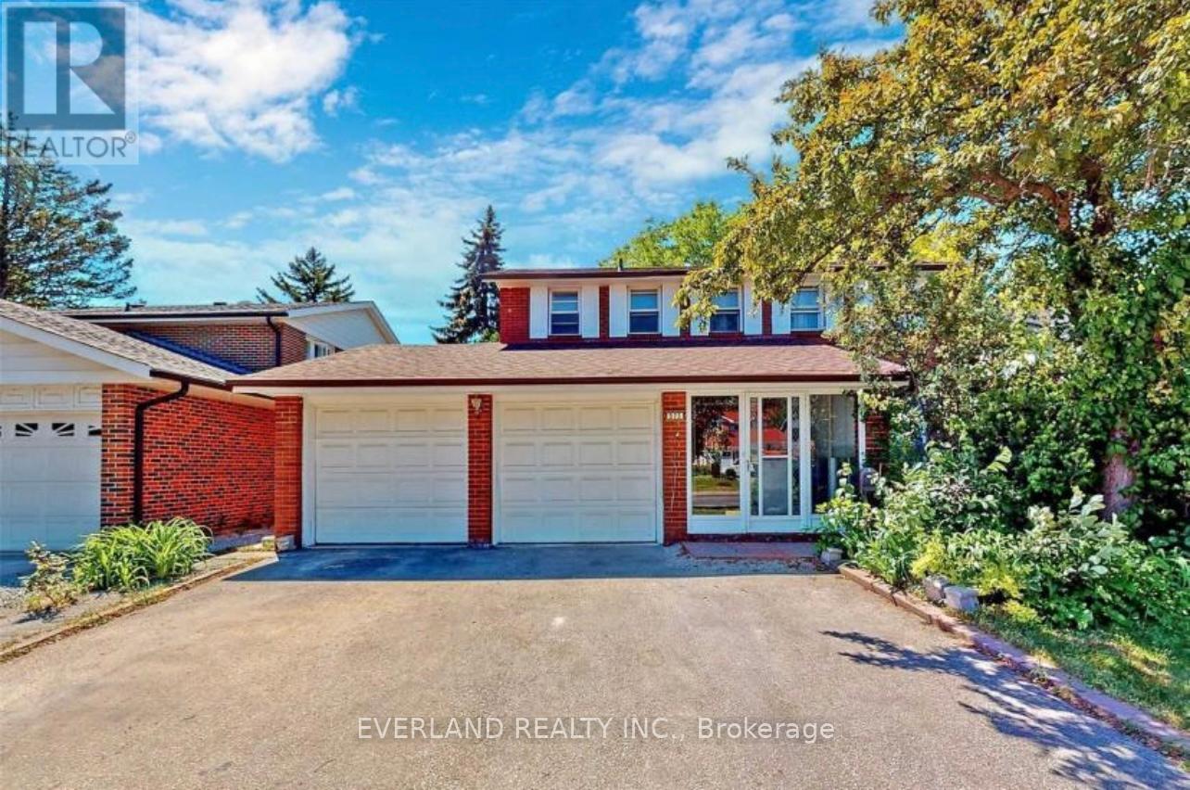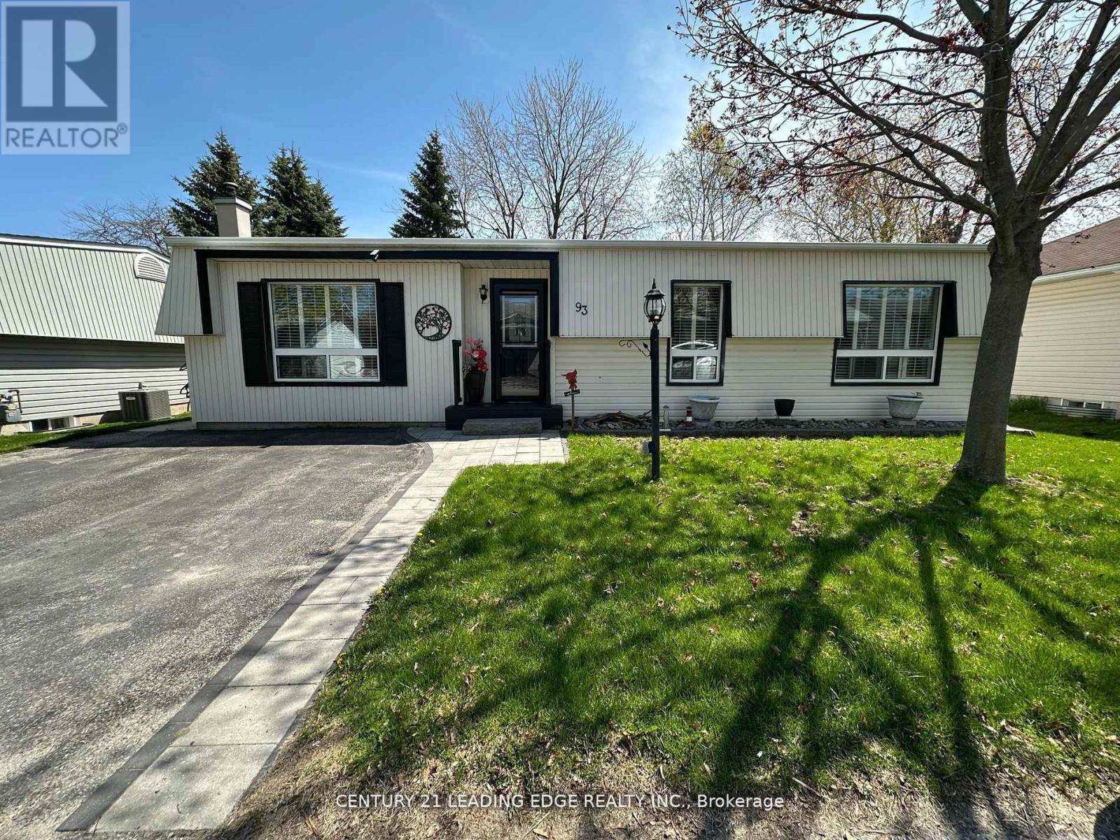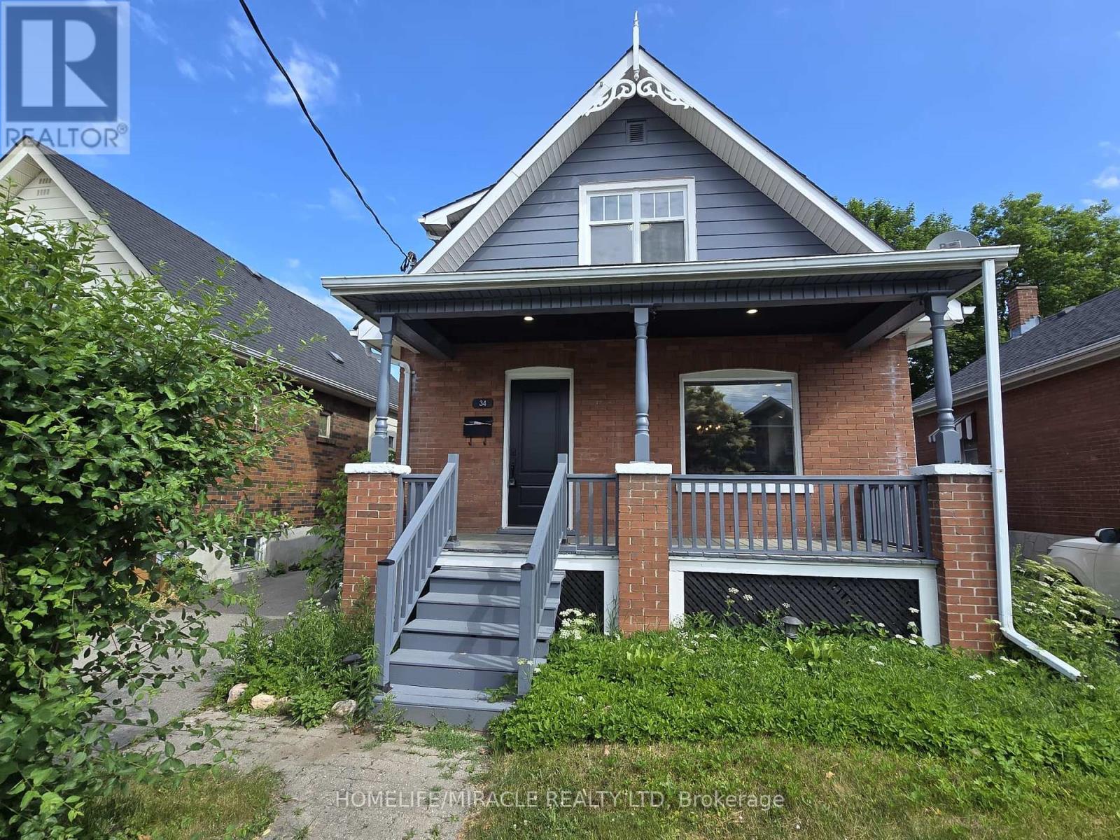18 Water Walk Drive
Markham, Ontario
Tandem Parking Underground for 2 cars. Great for residents of 8, 18 or 38 Water Walk Dr. Talk to LA about storage for winter tires. You're Just Steps Away From Top Ranking Schools, Main St. Unionville, VIP Cineplex, Whole Foods, LCBO, The Go Train, & DT Markham. With Public Transit At Your Doorstep And Easy Access To Highways 407 And 404. (id:59911)
Dream Home Realty Inc.
201 - 80 Orchid Place Drive
Toronto, Ontario
FULLY Furnished!!! quiet community in the heart of Scarborough. Walking Distance To Centennial College And A Short Bus Ride To U Of T Scarborough. 1 Minute From Hwy 401 And With Bus Stops Just At Door Step. Numerous Shopping, Dinning, Groceries, Schools And Daycares. 1 underground parking and 1 locker included. (id:59911)
Homelife Landmark Realty Inc.
2520 - 2545 Simcoe Street N
Oshawa, Ontario
Experience elevated living in this beautifully upgraded studio condo on the 24th floor, offering a high, open view and a private balconyperfect for enjoying morning coffee or evening sunsets. The modern open-concept kitchen boasts chic cabinetry, quartz countertops,and a stylish tiled backsplash. The living area features durable laminate flooring, elegant wall wainscoting, a custom wood-paneled accent wall with ambient LED lighting, luxury drapes, and upgraded lighting throughoutbringing both comfort and sophistication.This well-located condo offers quick access to Highways 407, 412, and 401, making it ideal for commuters. Youre just minutes from Ontario Tech University, Durham College, RioCan Windfields Shopping Centre, parks, dining, and more. Enjoy luxury building amenitiesincluding 24/7 concierge service, a state-of-the-art fitness centre, and a rooftop terrace with panoramic views. Whether youre a student, professional, or investor, this high-rise condo with a balcony is a standout choice in one of Oshawas most vibrant communities.Tenant responsible for utilities. Furniture included (id:59911)
Bay Street Group Inc.
Main - 994 Timmins Gardens
Pickering, Ontario
Absolutely stunning, newly renovated backsplit bungalow located in the highly sought-after West Shore community in Pickering. This beautiful home features 3 spacious bedrooms, 2 modern bathrooms, a sleek kitchen with quartz countertops, stylish backsplash, stainless steel appliances, and plenty of pot lights throughout the home. Enjoy the elegance of laminate flooring, upgraded bathrooms, and an interlocking driveway. Conveniently close to schools, parks, Highway 401, and much more. A must-see! (id:59911)
RE/MAX Community Realty Inc.
88-2 - 1760 Simcoe Street N
Oshawa, Ontario
Few Minutes Walking Distance From Uoit & Durham College, Laminate Flooring Throughout. 3 Bedrooms Condo Townhouse, Rental For 1 Bedroom Only W/Ensuite Washroom. Comes Fully Furnished. This Is For Bedroom At 3rd Floor on Right Shared Modern Kitchen With Granite Counters, Centre Island And Breakfast Bar. Access To Amenities With Concierge, Gym, Meeting Rooms & More. Great Location Close To Hwy 407, Transit, Shopping,Etc. (id:59911)
First Class Realty Inc.
573 Huntingwood Drive
Toronto, Ontario
Stunning Detached House Is Situated On A 50X110 Premium Lot In High-Demand Location. Functional Layout, Spacious 4-Bedroom, 4-Bathroom Home Features A Double Garage, Separate Entrance, And A Fully Finished Basement-Perfect For Extended Family Living Or Rental Income. Close To Schools, Hwy 401& 404, Public Transit, Supermarket. (id:59911)
Everland Realty Inc.
93 Wilmot Trail
Clarington, Ontario
Welcome To Your Dream Retreat In The Vibrant Adult Lifestyle Community Of Wilmot Creek! Rare Bonus offered : Unspoiled Full Basement - NO Crawl Space Here! Plenty of room for storage! This Beautifully Updated 2-Bedroom, 2-Bathroom Home Offers Modern Living With A Touch Of Elegance! Step Inside To Discover A Bright, Open-Open concept Home with walk-out to a SUNROOM!!. Ideal For Outdoor Gatherings Or Enjoying Serene Mornings. Listen to the birds and enjoy Mother Nature! The Spacious Kitchen Boasts Stunning Quartz Countertops And Ample Cabinetry, Perfect For Culinary Enthusiasts And Entertaining Guests. Relax In The The Cozy Living Room with a large Picture Window! Retreat To The Principal Bedroom, Which Includes A Generous Walk-In Closet And A Private Ensuite Bathroom For Your Convenience. BRAND NEW Furnace and Central Air! Roof Reshingled 2020! New Front Porch and Walkway 2020! Kitchen renovated 2021 including Quartz Counter Top, Hardware, Backsplash, etc! New Skylight in 2022! New Deck and railings 2023! New garden Shed 2024! In Addition To Your Beautiful Home, Enjoy The Stunning Lakefront Shoreline And A Wealth Of Amenities, Including A 9-Hole Golf Course, Tennis Courts, Indoor And Outdoor Pools, Hot Tub, Sauna, Fitness Center, Billiards, Shuffleboard, Woodworking Shop, Numerous Activities And Much More. There's Something For Everyone In This Active Community! Located Just A Short Stroll From The Clubhouse, This Home Offers Easy Access To All These Fantastic Amenities, Enhancing Your Lifestyle. Don't Miss This Opportunity To Enjoy Comfort And Community At Beautiful Wilmot Creek in Newcastle! **EXTRAS** Monthly Land Lease/Maintenance Fees Include House Taxes ($890.96 + $123.04 = $1,014).Maintenance Fees Covers Water/Sewer, Driveway & Road Snow Removal And Access To All Amenities. Extras : Inclusions: Existing Stainless Steel Refrigerator, Stove, Microwave, Dishwasher, Washer, Dryer, All ELFs, All Window Coverings. (id:59911)
Century 21 Leading Edge Realty Inc.
198 Berko Avenue
Hamilton, Ontario
two family investment property on the highly sought after East HamiltonMountain! Completely redone/built-out in 2023, 198 Berko Avenue offers a 3+2bedroom suite mix (with 1 full bath per) generating $4665 in monthly gross rents with all utilities passed on to the AAA tenants! Furthermore, property featuresinclude large floor-plans (with enclosed porch), generous 44x114 lot, ampleparking, separate hydro meters and operating at a true 5.5% cap rate. Yield calculation includes a 20% down payment, 30 year amortization, at a 4.5% interestrate with 8% in monthly contingencies (3% vacancy, 5% maintenance) whilemaintaining a few hundred dollars in positive cash-flow. A safe investment in apremier rental area across the street from green space with shopping and highwayaccess nearby! Legal basement suite professionally converted by 555 ConstructionManagement Inc & managed by local Property Management Company- Total PropertySolutions. A very complete and sound investment opportunity! (id:59911)
Revel Realty Inc.
138 North Street
Alnwick/haldimand, Ontario
Welcome to this charming century farm home, set on approximately 1 acre in the quiet hamlet of Vernonville. Surrounded by the sights and sounds of nature - with horses as your neighbours, this 2-bedroom, 1-bathroom home offers a serene country lifestyle in a truly picturesque setting.Brimming with character, the home features large windows that frame views of the surrounding countryside, a functional mudroom, and a large kitchen with plenty of storage. A fresh coat of paint and updated pot lights provide a light, welcoming feel, while outdoor spaces like the new patio and fire pit invite you to unwind and enjoy peaceful evenings under the stars. The basement, accessible only from the exterior east side, houses the hot water tank, oil tank, and furnace. The roof is approximately 5 years old, and a handy shed with extended roof adds extra storage for your tools or outdoor gear. Located just north of the village of Grafton and a short drive to Cobourg, this home is ideally situated to enjoy all that Northumberland County has to offer. Rural charm, privacy, and a sense of community. *Click on multimedia for video* (id:59911)
Royal LePage Proalliance Realty
34 Westmoreland Avenue
Oshawa, Ontario
Turnkey Renovated Home in Prestigious Oshawa Neighbourhood!Welcome to this beautifully updated home, where modern style meets everyday comfort. Over $85,000 in recent upgrades provide peace of mind and lasting value, including a newer furnace, A/C, and driveway-all meticulously maintained within the last 10 years.The main-floor primary bedroom offers convenience and versatility-ideal for multigenerational living or a private retreat. The open-concept kitchen features stainless steel appliances and flows effortlessly into the main living space, making it perfect for both daily living and entertaining.Contemporary finishes and carefully curated details are found throughout, enhancing both comfort and style. Step outside to a large, level backyard with an expansive patio-ideal for entertaining friends and family or quiet evenings outdoors.Situated in one of Oshawa's most sought-after locations, you're just steps from the Oshawa Golf & Curling Club, Lakeridge Health, top-rated schools, parks, and major amenities. (id:59911)
Homelife/miracle Realty Ltd
1363 Park Road S
Oshawa, Ontario
An incredible opportunity to own a spacious, income-generating home in a prime South Oshawa locationjust minutes from Lake Ontario, parks, schools, shopping, Highway 401, and the GO Station. This well-maintained detached property offers 6 bedrooms, 3 full bathrooms, and a powder room, including a fully finished basement with a separate entrance and complete kitchen, ideal for an in-law suite or rental income. The main level features bright, open living spaces and plenty of room for a growing family or multi-generational living. Situated on a generous lot with a private driveway and ample outdoor space, this home is perfect for both homeowners and investors. Dont miss your chance to own a versatile home in a well-connected, family-friendly neighbourhood close to all major amenities. (id:59911)
Century 21 Leading Edge Realty Inc.











