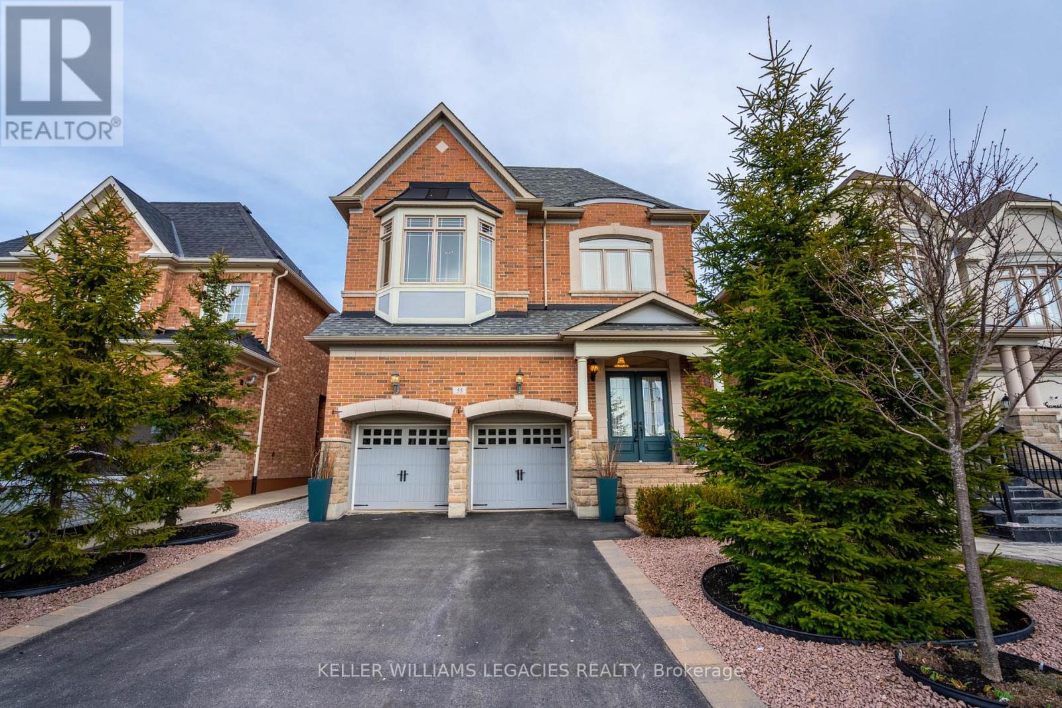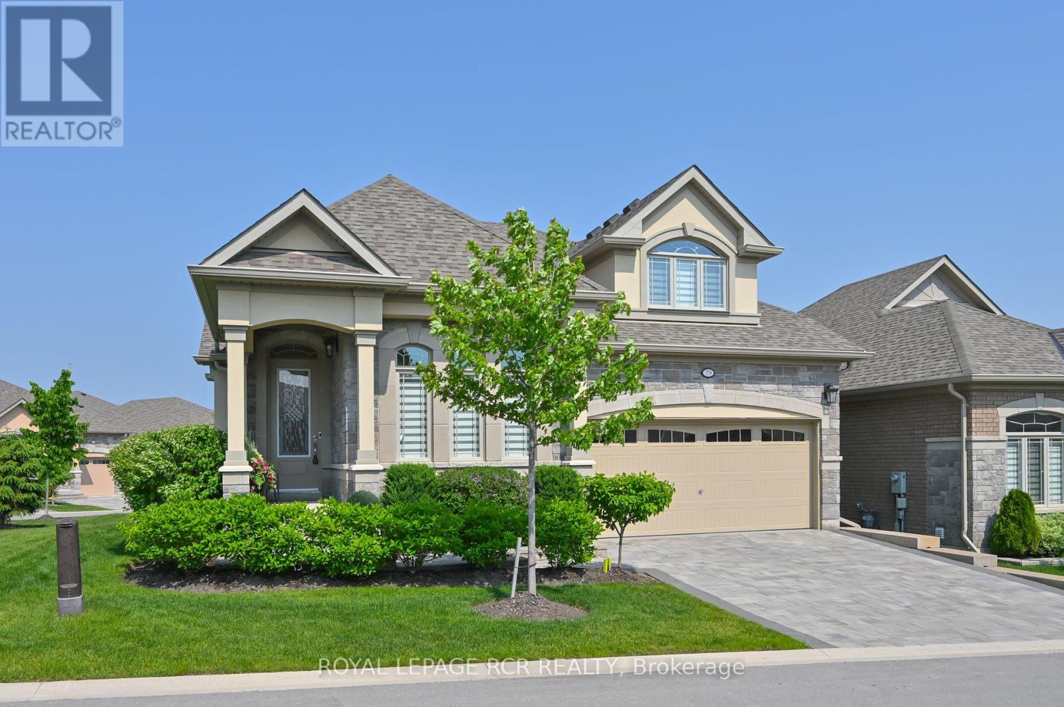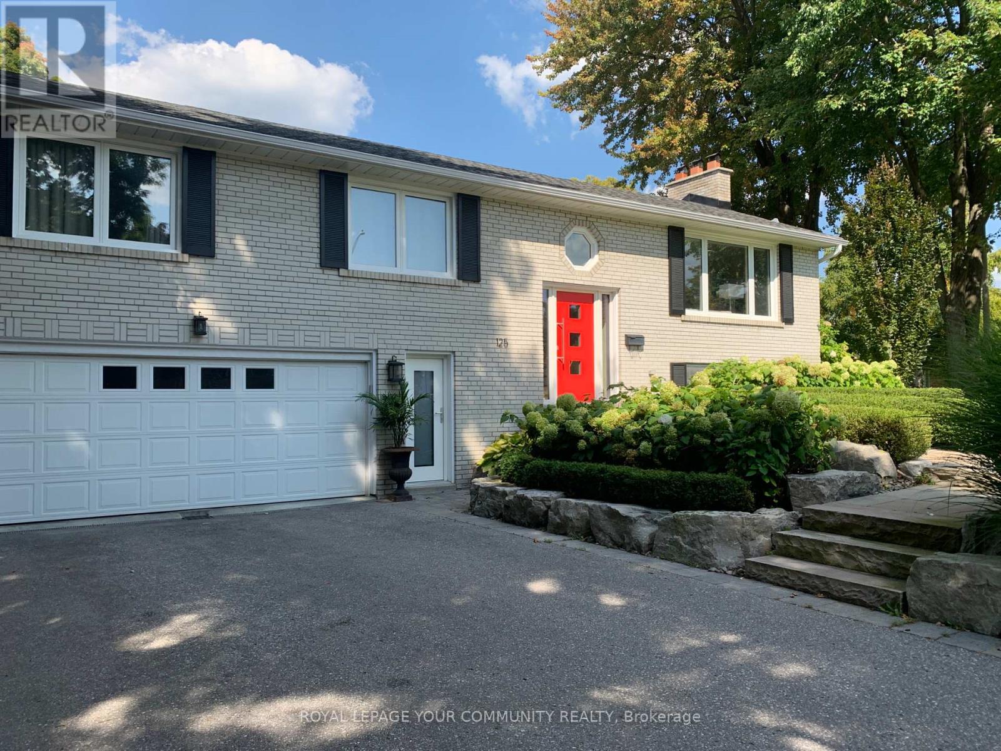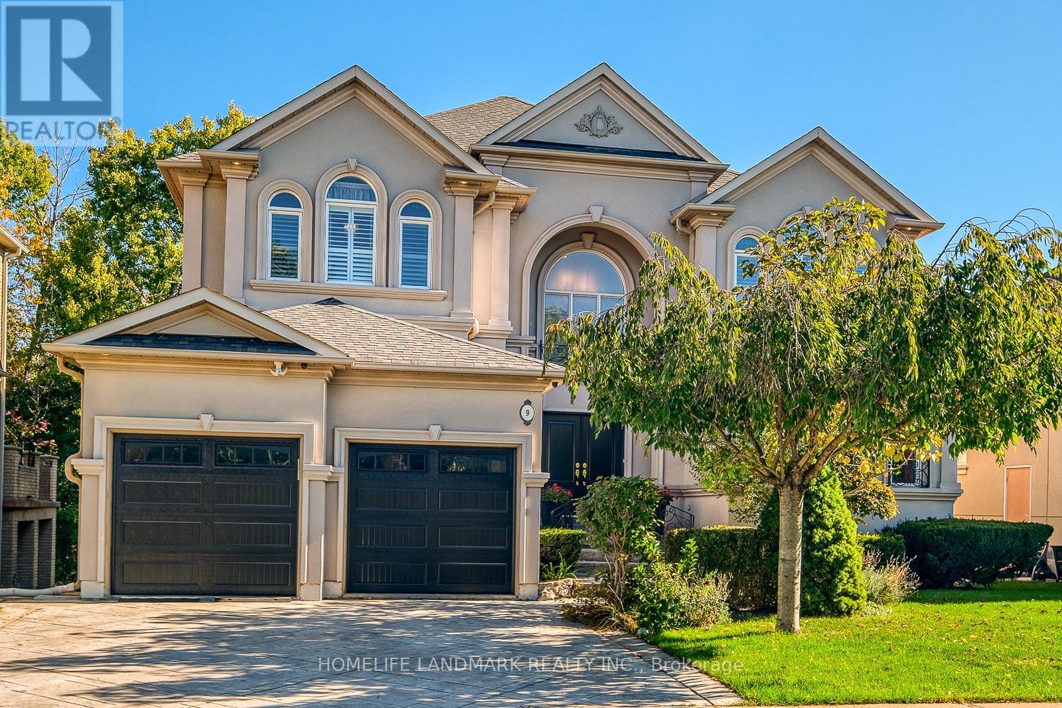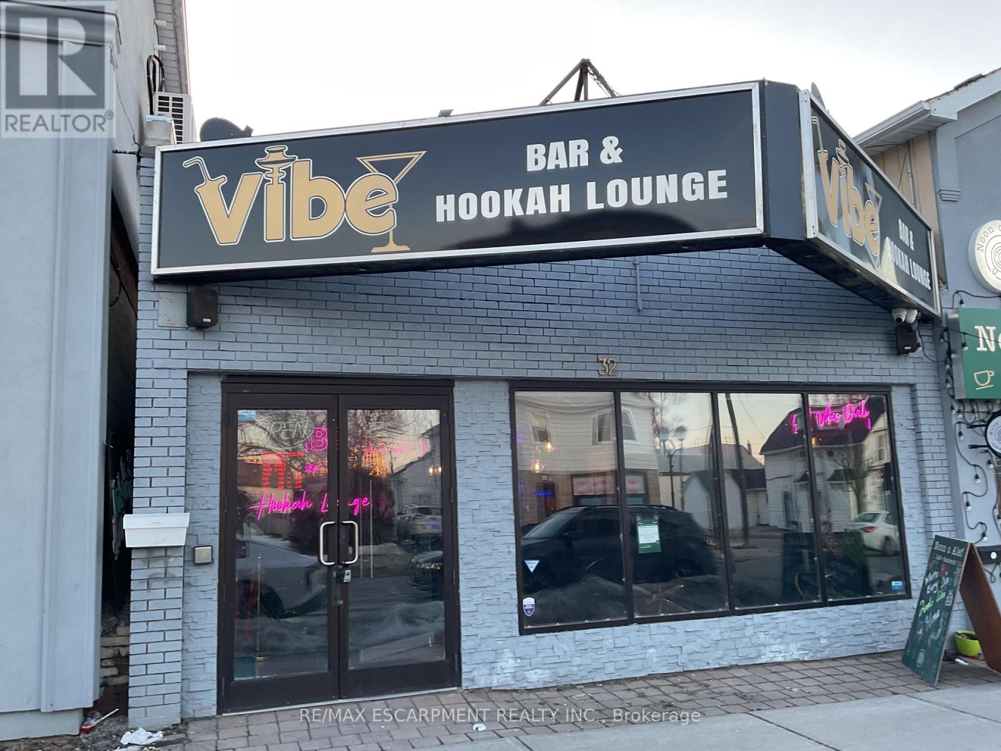55 Ironside Drive
Vaughan, Ontario
Welcome to this extraordinary home in Vaughan's coveted Cold Creek Estates. Perfectly situated on a premium lot with no rear neighbours and serene park views, this nearly 4000 sq. ft. (see builder's plan) masterpiece harmonizes privacy, elegance, and modern living. Step through the grand entrance to discover soaring 12-foot ceilings, 5-inch brushed oak hardwood, and a stunning foyer with porcelain tile throughout. The gourmet custom kitchen is a chefs dream, featuring stainless steel appliances, sleek marble tile finishes, and an inviting layout perfect for entertaining. A premium oak staircase leads to the second floor, boasting 9-foot ceilings, with the primary bedroom elevated by an impressive10-foot ceiling. The lavish primary suite includes a spa-like 8-piece ensuite with exquisite marble flooring, creating a private retreat. Outside, enjoy a tranquil backyard oasis with a composite deck, meticulously landscaped grounds, and Japanese pebble stone for ultimate serenity. With no sidewalk, this home offers exclusivity without compromising convenience. Located just minutes from top schools, parks, and essential amenities, this residence provides an unparalleled lifestyle opportunity. (id:59911)
Keller Williams Legacies Realty
55 Walkview Crescent
Richmond Hill, Ontario
Look No Further. Welcome To This Stunning, Bright Home With Unobstructed Southern Exposure And An Open Floor Concept In The Heart Of The Tranquil Oak Ridges Neighborhood. This (Almost Detached- Only Attached By Garage) Beautiful Townhome Includes A Bright Walkout Basement With Lots Of Potential Uses. It Is Located Within A Close Distance To Shops, Schools And Parks. The Recent Top To Bottom Updates Include Newer Kitchen W/Quartz Countertops, Stainless Steel Appliances, Newer Washer & Dryer, Hardwood Floors Throughout The Main & 2ndFloors, With Wood Staircase, Direct Access From The Garage To The House & Backyard. Rooms are virtually staged. (id:59911)
RE/MAX Hallmark Realty Ltd.
Main - 14 Chayna Crescent
Vaughan, Ontario
Welcome To This Beautiful 1 Bedroom Home In The Heart Of Maple. High Demand Area, Close To Public Schools And Grocery Shops. Walking Distance To Library, Go Station & Major Highways. (id:59911)
Royal Star Realty Inc.
8 Mcnairn Court
Richmond Hill, Ontario
Stunning Detached 3 +1 Bedroom, 2.5 + 1 Bathroom detached house on the pie-shaped lot in North Richvale, Richmond Hill. Don't miss this exceptional opportunity to own a beautiful 1813 sq ft two-storey detached home with a Finished basement. This spacious and well-maintained 3 + 1 bedroom, 2.5 +1 bathroom home features a basement ideal for future potential or additional living space with a family room. Enjoy an open-concept main floor with a generously sized living, breakfast, and dining area, and a large kitchen that opens directly to the backyard, perfect for entertaining. Upstairs, you'll find all three bedrooms, including a bright and airy primary suite with a 4-piece ensuite and an oversized closet. The second bedroom also features large windows and its closet. Nestled on a quiet and peaceful court with a deep, fully fenced yard, this home offers privacy and tranquility while still being close to everything. Just steps to Tannery Park, and minutes from Yonge Street, top-rated schools, Hillcrest Mall, multiple parks, public transit, and a wide range of amenities. (id:59911)
RE/MAX Excel Titan
280 Bernard Avenue
Richmond Hill, Ontario
Welcome to 280 Bernard Avenue, a rare opportunity to own a spacious and versatile detached home in one of Richmond Hill's most desirable neighbourhoods, offering outstanding rental income potential from day one. This beautifully maintained 5+3 bedroom, 5-bath residence features a fully finished basement with two separate, self-contained units - one with a 1-bedroom, kitchen, 3-piece bath, and private laundry, and the other with 2 bedrooms, a full kitchen, 4-piece bath, and private laundry - ideal for investors, multi-generational living, or homeowners looking to offset their mortgage. Each suite has its own entrance, creating privacy and flexibility for rental or extended family use. The main floor impresses with 5 spacious bedrooms, rich hardwood floors, fresh neutral paint, pot lights, and a grand front foyer with a sweeping spiral staircase. Enjoy the bright and functional layout, including elegant living and dining areas, a cozy family room with a fireplace and brick accent wall, and an updated kitchen featuring quartz countertops, stainless steel appliances, modern backsplash, and a walk-out to a lush, fully fenced backyard surrounded by mature trees. A second laundry room is conveniently located on the main level for the upper floors use. Situated on a quiet, tree-lined street close to schools, parks, transit, and shopping, this home combines space, comfort, and income-generating versatility in a prime location. Don't miss this incredible opportunity to live in, invest, or both in a move-in-ready Richmond Hill gem. **Listing contains virtually staged photos.** (id:59911)
Sutton Group-Admiral Realty Inc.
79 Summerhill Drive
New Tecumseth, Ontario
Elegant would be a perfect word to describe this home at 79 Summerhill Dr. - prepare to fall in love. From the moment you step into the front foyer, you will be impressed with this beautifully appointed, open concept 'Toscana Grande' home. From the upgraded hardwood flooring to the 8' doors and the tray ceilings throughout, this home offers spacious rooms that flow together beautifully. The kitchen features heated flooring, an upgraded quartzite waterfall island and matching backsplash, soft close cabinets and stainless LG appliances. Note the extra deep pantry (complete with pullouts) in the sun filled dining room. The inviting living room offers a lovely fireplace to cozy up to and a great space to unwind in. The covered, private deck off the living room is an amazing spot for early morning coffee or a BBQ and cocktails at the end of the day. The main floor primary offers a generous, tranquil space for you to relax and rest your head. The 4 pc 'spa like' ensuite bathroom features heated flooring, upgraded quartzite counters and lots of upgraded cabinets. Stepping up to the loft area you will discover a wonderful space for an extra bedroom (4 pc bathroom), a home office or gym - so many possibilities. A couple of steps off the Living room you will find the large laundry rm - complete with a laundry sink and a drying rack. Close by is the direct entry to the home from the double car garage. Note the 'no steps' entrance from the home, the epoxy finish on the floor, and the 50 amp breaker - the garage is wired for an electric car charger. The professionally finished lower level offers so much wonderful, well thought out space. The family rm features large windows and a walk out to a beautiful, private patio area, another fireplace to enjoy a good book by, and a wet bar so you don't have to go far for a beverage. Guests will want to stay forever in the guest room! There is also another 3 pc bath with heated flooring, a hobby rm & a ton of storage space on this level. (id:59911)
Royal LePage Rcr Realty
2 Royal Oak Road
East Gwillimbury, Ontario
Remarkably cared for large detached 4+1 b/r home at the end of a quiet no-exit cul-de-sac backing onto ravine and miles of walking trails with inground heated salt water pool. The exterior of the brick home features a covered front porch, manicured flower beds, and a huge,very private backyard with towering trees and a deck perfect for family entertaining. There are 5 large principle rooms on the main level, including a kitchen with walk-out to deck, formal dining room, family room with fireplace, living room with bay window, and an added bonus 4-season sunroom with cozy gas fireplace and wall-to-wall windows, a great place to sit and relax at the end of the day. Four good sized bedrooms on the upper level including a primary b/r with 4 pc ensuite and W/I closet. Two large finished rooms in the basement with an extra b/r, 2 pc bath, and a rec room and tons of storage with laundry being on the main floor with access to 2 car garage. Let the kids run around the back forest, ride their bikes in the dead-end circle or swim in your heated salt water pool. You won't be disappointed with the location of this marvelous home. (id:59911)
Royal LePage Rcr Realty
1204 Hill Street
Innisfil, Ontario
The Perfect Townhome In Innisfil's Family Friendly Community of Alcona! *Fully Renovated, Modernized, and Updated From A - Z! *Spacious Open Concept Floor Plan *Custom Chef's Kitchen Featuring Quartz Countertops, Oversized Peninsula W/ Barstool Seating, Top Of The Line High-end Built-in Stainless Steel Appliances, Dbl Undermount Sink, Quartz Backsplash And New Cabinetry *High-end LVP Flooring Throughout - No Carpet *New 8 Inch Baseboards *Pot Lights In Key Areas *Custom Light Fixtures *Steps W/ Iron Pickets *Large Windows - Sunfilled *Breakfast Area W/O To Backyard *Electric Fireplace In Family Room *Primary Bedroom W/ Large Walk-in Closet *4 Pc Spa Like Semi-Ensuite *Modern Vanities & New Toilets *Professionally Finished Basement Featuring 1 Bedroom W/ Ensuite, Kitchenette & Office *Long Interlock Extended Driveway *Brand New Garage Door & Opener *Large Front Porch *Custom Interlocked Backyard Oasis- Perfect For Entertaining! *All Appliances & Utilities 2 Years New *Roof Changed in 2020 *Steps From Parks, Schools, Shopping, Sought After Innisfil Beach & So Much More! *Must See!! *Don't Miss!! (id:59911)
Homelife Eagle Realty Inc.
125 Laverock Avenue
Richmond Hill, Ontario
Well-maintained 4 Point Entry 3-bedroom, 3-bathroom raised bungalow in the prestigious Mill Pond area. This 1,230 sq. ft.home features a bright, functional layout with carpet-free flooring, cozy wood-burning fireplace and a 2-piece ensuite in the primary bedroom.Enjoy a built-in 2-car garage with 6 total parking spaces and no sidewalks to shovel.The fully fenced backyard oers a deck, gas line for BBQand security lighting. In-ground exterior sprinkler system for easy maintenance and as a Bonus: Prepaid lawn service for 2025 included. Manyextras and quality features throughout. A++ must-see! (id:59911)
Royal LePage Your Community Realty
9 Chantilly Crescent
Richmond Hill, Ontario
One-Of-A-Kind Custom Built Luxury Home Backing to Greenspace, 4127 Sqft above ground, Brandnew front door and garage door. 2 storey High ceiling family room with bottom to top windowlooking to amazing scenery, 9ft for both ground floor and Basement. Finished walkout Basementwith Recreation room, Fireplace, Pot Lites& Bath. Huge deck enjoy east side warm sunlight.Double stairs to basement with side entrance. Customized California shutters for most windows.Quiet and safe crescent in beautiful neighborhood, close to famous Richmond Hill High and St.Theresa of Lisieux Catholic High School. walking to Community Centre, Park, School and Shops. (id:59911)
Homelife Landmark Realty Inc.
544 Country Glen Road
Markham, Ontario
Gorgeous 3 Bedroom, 4 Bath Semi-Detached Home In Desirable Cornell Community! Beautifully Maintained Home Offers 1,736 Sqft Of Bright And Functional Living Space Overlooking Park. Featuring Brand New Hardwood Floors ('25), Upgraded Hardwood Stairs With Metal Pickets ('25), High Ceilings 9 Feet Ceilings, Upgraded Eat-In Kitchen ('25) With Centre Island, Quartz Countertops, Backsplash, New Sink & Faucet, and Freshly Painted. The Primary Bedroom Includes a 5-Piece Ensuite with upgraded Quartz Countertop Vanity, New Faucet And Walk-In Closet. Generously Sized Bedrooms, Each With Large Windows. Finished Basement With A Full Bath And Optional Bedroom or Office. Steps To Schools, Park & Trails, Close To Hwy 407/Hwy7, Public & Go Transit, Cornell Bus Terminal, Hospital, Community Centre, Library, Markville Mall & More! (id:59911)
Royal LePage Signature Realty
32 Main Street S
Newmarket, Ontario
Vibe Bar and Hookah Lounge for Sale Prime location in Newmarket, this fully licensed and well-established bar offers a unique combination of premium shisha and craft cocktails. With a loyal clientele and stylish interior, the business is positioned for strong profit potential and growth. Located in a high-traffic area, this turnkey investment includes leasehold improvements. The premises are leased, with a semi-gross rent of $6,300/month + HST and water charges of $150/month. The space is versatile, offering the potential to operate as a breakfast restaurant in the morning, a lounge at night, and even a cloud kitchen for additional revenue. Ideal for entrepreneurs looking with significant opportunities to expand the business and customer base. (id:59911)
Royal LePage Real Estate Services Ltd.
