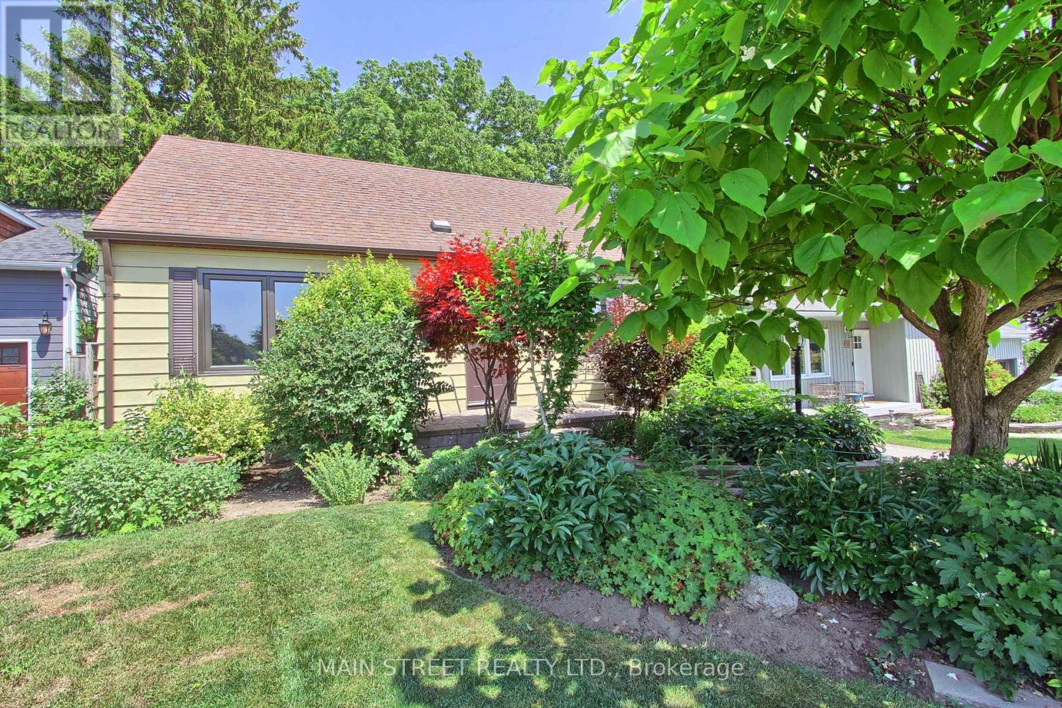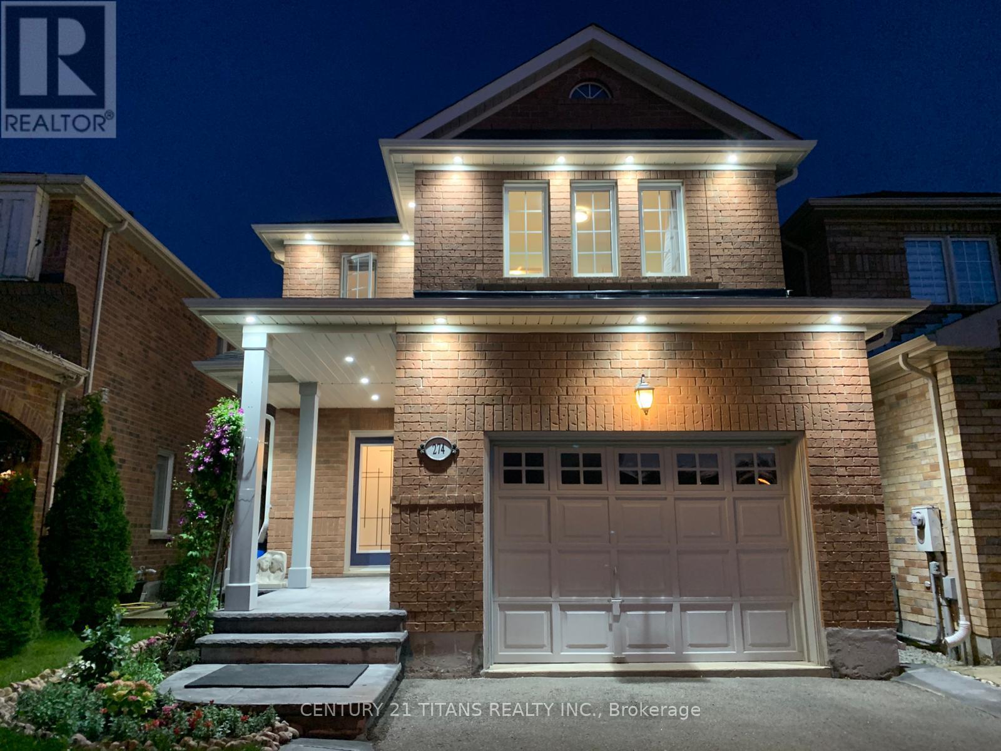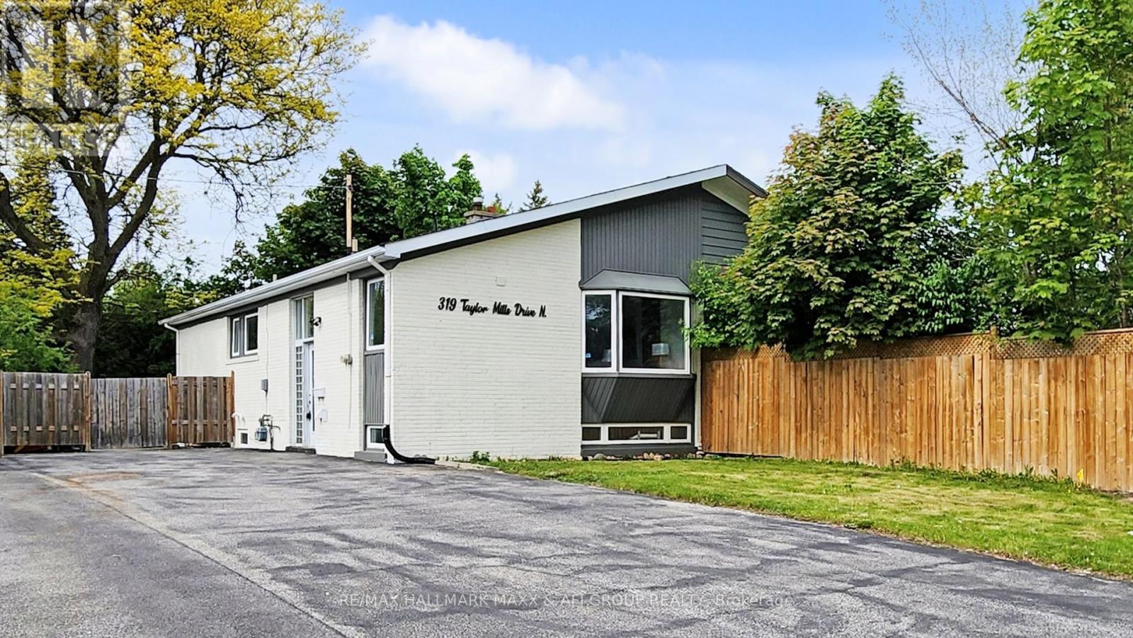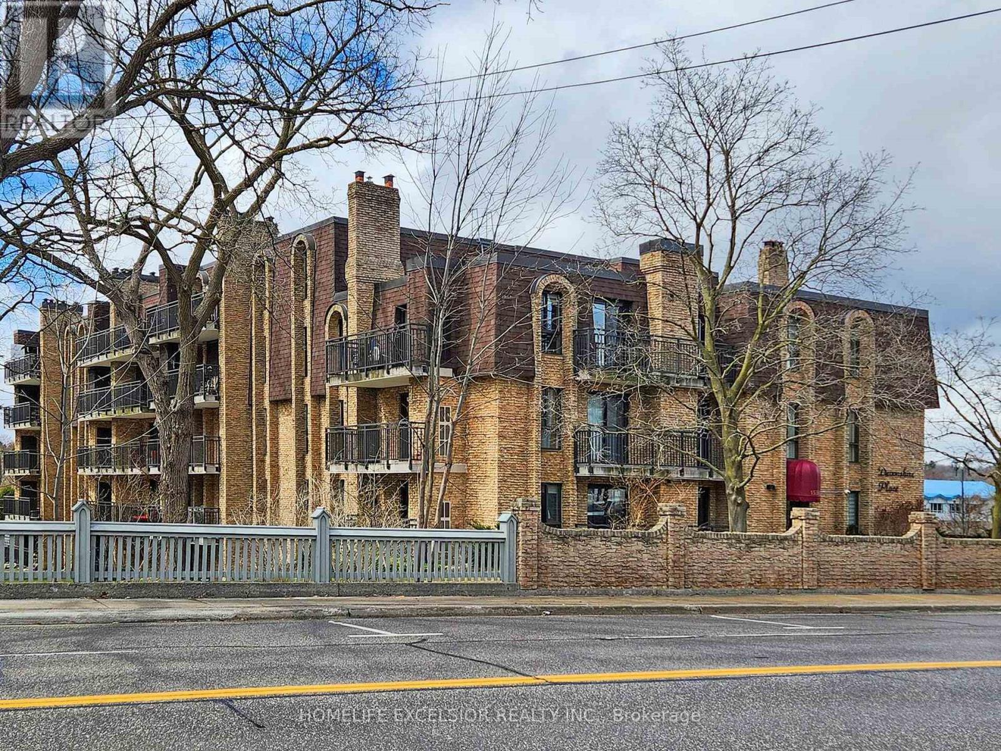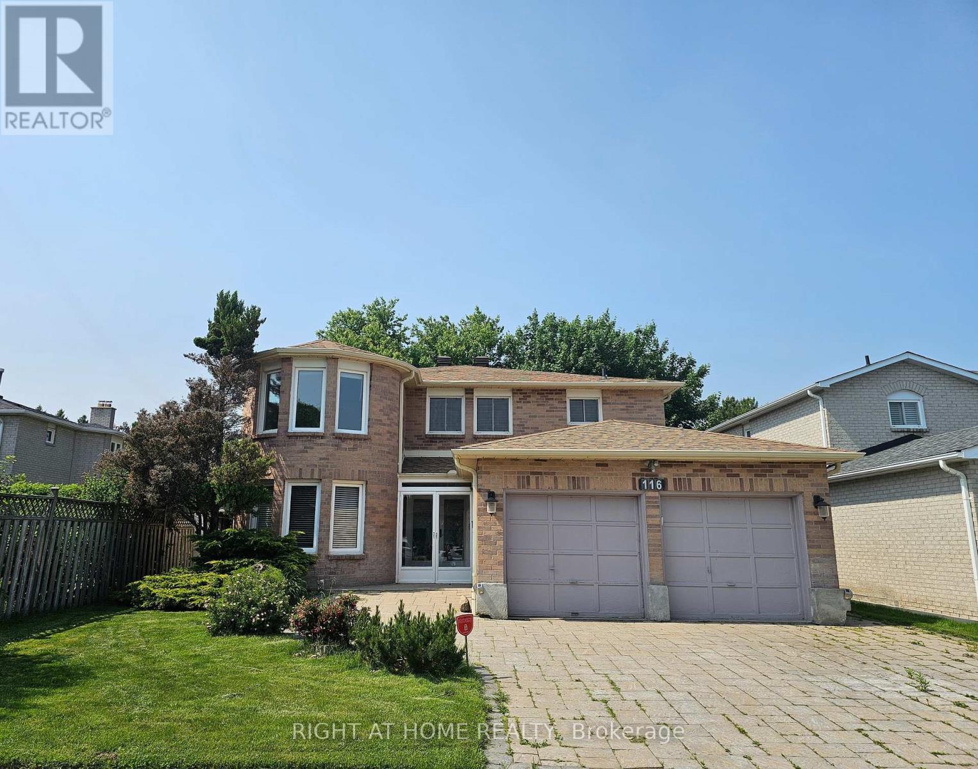4957 Gilmore Street
Beamsville, Ontario
Discover an exceptional lifestyle in this meticulously maintained Executive 2-Storey home w/ inground salt water pool & walk-out basement w/ in-law potential, nestled in one of Beamsville's most sought-after enclaves - just steps to Ashby Drive Park, scenic greenspace & trails, and renowned local wineries. From the moment you arrive, impeccable curb appeal and stamped concrete walkways set the tone. Inside, nearly 2900 sq ft of refined above-grade living space welcomes you w/ expansive windows, rich oak flooring, & an airy, light-filled layout enhanced by soaring 9-foot ceilings on the main level. The custom chefs kitchen is a showstopper, featuring granite countertops, premium cabinetry, and abundant storage flowing seamlessly into a bright dinette with access to the expansive elevated composite deck, ideal for entertaining. A vaulted family room with gas fireplace and second-floor overlook provides an elegant yet cozy retreat. Formal living and dining rooms, a versatile office/den, laundry, and a convenient 2pc bath complete the main floor. Upstairs, the winding staircase leads to four spacious bedrooms, a 4pc bath and a luxurious primary suite with lounge area, walk-in closet & a large 5-piece ensuite. The walk-out basement offers high ceilings, direct backyard access w/ a private patio and endless potential - perfect for an in-law suite or custom retreat! Your private backyard oasis awaits: a 12x24 heated saltwater pool w/ dual fountains & ambient lighting, surrounded by mature landscaping, poured concrete, and low-maintenance artificial grass - designed for beauty and ease. Wellness-focused upgrades enhance the home, including a whole-home air purification system, soft water system & alkaline water filter (kitchen) - elevating everyday comfort for the health-conscious homeowner. Ideally located near schools, parks, fine dining & acclaimed vineyards, this stunning property offers luxury living in a breathtaking setting. Beauty on the bench - truly a must see! (id:59911)
RE/MAX Escarpment Realty Inc.
10 Wice Road
Barrie, Ontario
Family-Friendly Home in Prime Walkable Location! Welcome to the perfect home for your growing family offering space, style, and an unbeatable location! This 4-bedroom, 2.5-bathroom gem is just a 10-minute walk to a full-service recreation centre, elementary schools, shopping, restaurants, the public library, parks, and more. On the main floor, you will love the bright, recently renovated kitchen, thoughtfully updated with modern finishes and abundant natural light. There is also a spacious living and dining area, a sun-filled family room, and a recently updated powder room, making it ideal for both daily living and entertaining. Upstairs, enjoy four generously sized bedrooms and two 3 piece bathrooms, offering comfort and flexibility for a busy household. The unfinished basement offers endless potential to create additional living space, personalized to suit your family's needs adding long-term value and room to grow. Outside, the fully fenced backyard with a large deck is perfect for entertaining, gardening, or letting kids and pets play freely. In a market full of listings, this one stands out thanks to its exceptional walkability and move-in-ready condition. Don't miss your chance to call this home! (id:59911)
RE/MAX Crosstown Realty Inc.
18025 S Brock Road
Brock, Ontario
Welcome to Stonecroft Farm a rare and storied estate where history, architecture, and natural beauty converge in timeless harmony. Built in 1861 by the master stonemasons who crafted the Rideau Canal, this exquisite Ashlar Stone farmhouse is a living work of art. The home's restoration was the final project of renowned Canadian heritage architect Peter John Stokes, who thoughtfully reimagined the chimneys, Scotts Bay dormers, front porch, and crown mouldings to honour its origins with enduring elegance. Set on just over 50 acres of rolling countryside with 39 acres currently under cultivation, Stonecroft offers both income potential and rural serenity. Just minutes to the charming communities of Sunderland and Uxbridge, you're close to amenities while tucked into a world of your own. With 4+1 bedrooms and 2 bathrooms, the residence exudes character and peace. The dormered upper bedroom, once two rooms, is flooded with natural light and treetop views. Each window frames breathtaking scenes, fruit trees, lush hedges, and uninterrupted vistas. The handcrafted black walnut staircase railing, sourced from a tree once rooted on the land, is just one of many bespoke details that speak to the soul of the home. Surrounded by 12-foot privacy hedges and expansive gardens, this is a retreat for those who crave stillness, tradition, and natural wonder. Have morning coffee on the side porch, as the seasons shift and wildlife stirs, is nothing short of a gift. Stonecroft has borne witness to a legacy of memories: children born within its walls, brides descending the grand staircase, winter sleigh rides, and carefree summers chasing kites through fields. With original millwork, a classic cedar shake roof, copper eaves & downspouts, wide-plank wooden floors, and ingenious storage spaces throughout, this heritage home offers not just space but a sense of provenance. Stonecroft doesn't just hold memories it welcomes you into its lineage. A home where you don't just live, you belong. (id:59911)
Sotheby's International Realty Canada
287 Avenue Road
Newmarket, Ontario
Welcome to 287 Avenue Rd. A charming, one and a half story, three bedroom home in central Newmarket. The free flowing layout allows for a deceptive amount of living space offering lots of flexibility with the two upstairs bedrooms easily accessed via central stairs. The large basement remains bright with both a walkout and windows letting in lots of light. The basement could easily offer two family potential. The backyard has been landscaped with care creating a fully fenced green backdrop. Stone paths lead to an outdoor dining area, reading spot and green space. Backing onto a forested area adds to the quiet and tranquility created by deep lot, mature trees and verdant landscaping. Short walk to Newmarket's historic Main Street, Library and Fairy Lake Park. Custom deck off primary bedroom. Our home has been one family owned since 1967. One of the prettiest lots in Newmarket. (id:59911)
Main Street Realty Ltd.
390 Main Street
King, Ontario
Perched above Main St.sits this Landmark Century Home on a huge 1 acre parcel The exterior exemplifies its wonderful period character while boasting an upgraded interior. On the main floor you will find soaring 13 ft ceilings with two bathrooms, dining rooms, living rooms and kitchens. Upstairs there are three bathrooms and seven sun filled bedrooms with 11 ft. ceilings.Originally built as a duplex, this 3600 sq ft house is currently used as a single family dwelling. The design of the home suits many additional uses. Separate entrances allow for extended families or professional offices. Opportunity to rent out the property configured as a 2000 sq.ft. four bedroom unit and a separate 1600 sq.ft. three bedroom unit This configuration is a legal duplex.Outside you will find a separate four car garage tucked neatly behind the home & parking for 10 cars & a huge backyard.At the rear of the house a short walkway takes you to a well landscaped patio, ideal for entertaining friends and family in a serene environment. Generous front porch constructed of maintenance free PVC decking and railings provides a wonderful entertaining space for those sunny summer afternoons and evenings. The 538 ft. deep property stretches down to the limits of the Dufferin Marsh, designated as a protected wetland, ensuring that no homes will ever be constructed at the rear of the property. Steps away from the home are the quaint restaurants and shops of the Village of Schomberg. The home is located just north of Dr. Kay Dr., surrounded by other historic and unique residences up the street from the hustle and bustle of the business core. Walk to all amenities Groceries, shops Restaurants, Pubs Trisan Centre, Gas station Mcdonalds LCBO min. to Hwy 400, Hwy 27 & Hwy 9, 25 min to Pearson Airport Check Floor Plan and 3D floorplan and Virtual Tour Call me direct with any questions! (id:59911)
RE/MAX Hallmark York Group Realty Ltd.
274 Penndutch Circle
Whitchurch-Stouffville, Ontario
Fabulous and Well maintained Detached Home, Nice and Functional Layout, Many Reasons to Love This Home! Stamped Concrete Walkway, Pot lights Inside and Outside Around the house, No Carpet, 4 Bedroom Family Home, Appx 1850 Sq. Ft Above Grade, Bright and Beautiful Kitchen W/Quartz Counters/Backsplash, S/S Appliances, Gas Stove, Breakfast Area, W/O To 2-Tier Deck. Spacious Master Bed Room W/W-I Closet And 4Pc Ensuite, Finished Basement Features Large Rec Room, Home Theatre, Study Area, Laundry And Lot of Storage Space, 1.5 Car Garage + 4 Car Driveway Parking, No Sidewalk! Lovely backyard with young fruit trees! One year old Roof, Close To All Amenities! (id:59911)
Century 21 Titans Realty Inc.
49 Sandy Lane
Essa, Ontario
*Lovingly Owned Family Home* This this solid raised bungalow has been in the same family since 1991 & offers incredible potential for its next chapter. Set on a generous 60 x 145 mature landscaped lot, the home is fully finished top to bottom. The main floor features 3 bedrooms, a full bathroom, & a spacious open-concept kitchen, living & dining area on the main floor. A rear addition off the garage offers a walkout to the large, fully fenced backyard (roughed-in for a hot tub) with direct access to the garage & basement. The lower level includes a massive bedroom, full 3-piece bathroom, rec room with wet bar, bonus room, laundry room & tons of storage. With the separate entrance there's great potential for an in-law suite or secondary unit. Full of warmth, space & flexibility, this well-maintained home is ready for its new owners to make it their own. (id:59911)
Homelife Emerald Realty Ltd.
Homelife Emerald Realty Ltd. Brokerage
5 Holloway Road
Markham, Ontario
Welcome To This Beautifully Maintained And Freshly Painted 3-Bedroom, 3-Bathroom End Unit Townhome, Nestled In The Highly Desirable Cedarwood Neighborhood Of Markham. Brimming With Natural Light And Boasting A Modern Layout, This Home Offers The Perfect Blend Of Style, Space, And Functionality. Open-Concept Living And Dining Area With Elegant Hardwood Floors, Pot Lights, And Large Windows For An Airy, Bright Ambiance Modern Eat-In Kitchen With Ceramic Flooring And A Walk-Out To A Private Backyard Perfect For Entertaining Or Relaxing Outdoors. Washer And Dryer Conveniently Located On The Second Floor Freshly Painted Throughout, Creating A Clean, Move-In-Ready Feel Basement Apartment (Separate Entrance):Ideal For Extended Family The Finished Basement Includes: Spacious Bedroom, Full Bathroom, Separate Laundry Comfortable Living Area With Private Entrance Driveway And Garage Provide Parking For Up To 3 Vehicles?? Prime Location: Situated In One Of Markhams Most Vibrant And Accessible Areas, This Home Is: Walking Distance To Markham & Steeles, Walmart, Lowes, Banks, Schools, Parks, And Shopping Plazas Minutes From Highways 401 & 407 For An Easy Commute This Is An Exceptional Opportunity To Own A Stylish And Versatile Home In One Of Markhams Most Convenient And Family-Friendly Neighborhoods! (id:59911)
Homelife/future Realty Inc.
319 Taylor Mills Drive N
Richmond Hill, Ontario
*Fully Legal Basement Apartment (Certificate Attached to Listing)*. A rare opportunity to own this beautifully renovated 3-bedroom semi-detached home, featuring a legal 3-bedroom basement apartment with a separate entrance and private laundry. This home offers 1,012 square feet of the above the ground, as per MPAC. Located in a high-demand Richmond Hill neighbourhood, close to top-ranking schools, community centre, and GO Station. This Beautiful Home Offers a Functional Layout, Generously Sized Bedrooms, Freshly painted (2025), New flooring (2025), Furnace (2024), Stainless Steel Appliances, Quartz Countertops, and a Fully Fenced Backyard. **Legal Basement Apartment with an A+++ Tenant Paying $2,150/Month Plus 40% of Utilities. Tenant is Willing to Stay.** A Must-See Property! (id:59911)
RE/MAX Hallmark Maxx & Afi Group Realty
86 Tamarac Trail
Aurora, Ontario
This beautifully maintained home, located in one of Aurora's most desirable neighbourhoods, close to shops and restaurants, offers comfort and versatility, perfect for families or savvy investors. It features a convenient breakfast area which is ideal for entertaining or everyday living. Enjoy the cozy main floor family room completed with a wood-burning fireplace. The spacious bedrooms provide ample room for the whole family. The whole house has been freshly painted (2025). Front Interlock (2024), Basement Appliances (2024). The finished walk-out basement apartment with a gas fireplace, new appliances, and separate entrance offers excellent potential for secondary suit or multi-generational living. Step outside to a large deck, professionally landscaped, and an above-ground pool perfect for relaxing or hosting summer gatherings. All this, just steps from top-rated schools, parks, and a wealth of local amenities. Must see this exceptional opportunity! (id:59911)
RE/MAX Hallmark Maxx & Afi Group Realty
203 - 15390 Yonge Street
Aurora, Ontario
Aurora's Hidden Gem! Welcome to this charming and spacious 2-bedroom unit located in the highly sought-after Devonshire Place, perfectly positioned in the Heart of Aurora. Featuring a sun-filled south-facing balcony, this unit offers stunning views of the Historic Hillary House and lush treed gardens, creating a tranquil and scenic backdrop. Freshly painted throughout, this inviting unit features laminate flooring in the living and dining areas and cozy Berber broadloom in both bedrooms, creating a warm and comfortable atmosphere. The bright and spacious living room opens directly to a large private balcony, perfect for morning coffee or evening relaxation. The eat-in kitchen boasts upgraded custom honey birch maple cabinetry, ceramic tile backsplash, and stainless steel appliances a great space for home cooks and entertainers alike. Generously sized bedrooms with ample closet space; well-maintained and quiet building; convenient access to public transit; walking distance to schools, parks, community centres, local attractions & more. Don't miss your chance to live in one of Aurora's most desirable locations comfortable, convenient, and full of charm! (id:59911)
Homelife Excelsior Realty Inc.
116 Cooperage Crescent
Richmond Hill, Ontario
Functional floor plan of an exceptional Solid built detached house in prime location at Yonge and Elgin Mills. Fast growing neighborhood close to Upper Yonge Place Shopping Mall, steps to Viva buses. About 3,000 sq ft living space and privately backed onto the Toll Bar Park in its tranquility. Rarely found lot size and generous living space (refer to the room sizes). Prime bedroom enclaved with sitting room and bow window; 2 walk in closets; 2 showers in the ensuite bathroom. Main laundry room was converted to a den with a door walkout to the side yard. Extensive double stone driveway. Porch enclosed with glass doors. Secondary brick fireplace in basement. (id:59911)
Right At Home Realty



