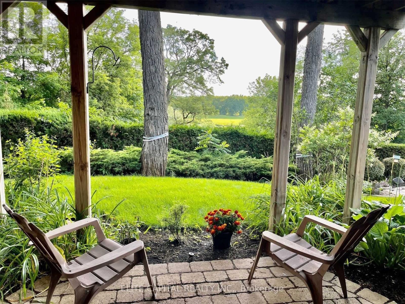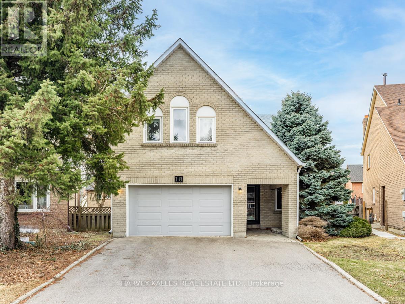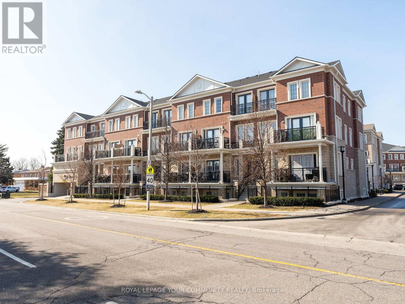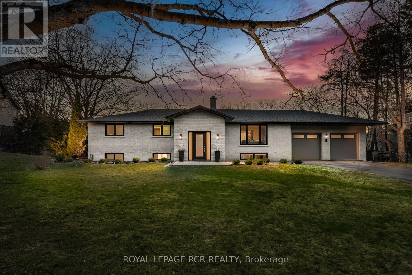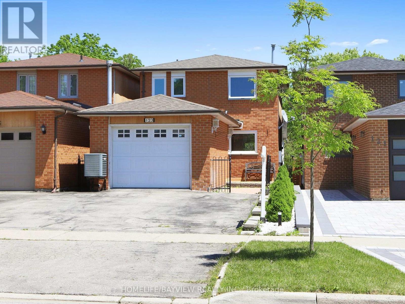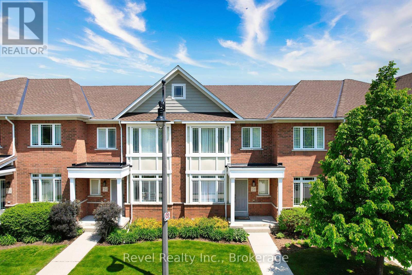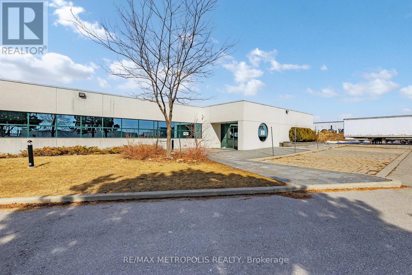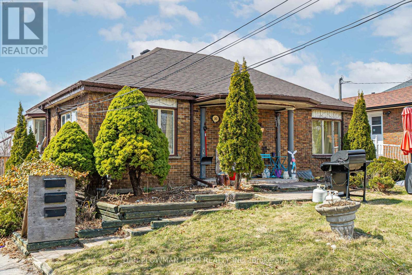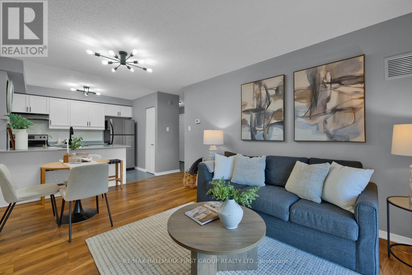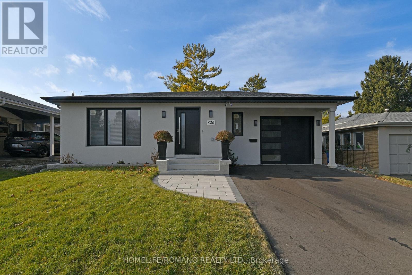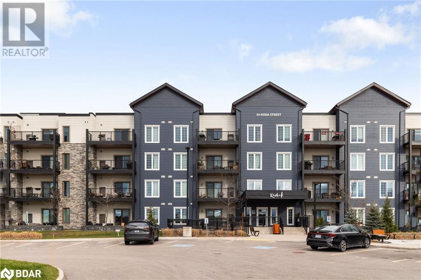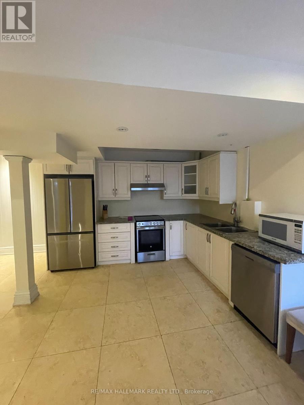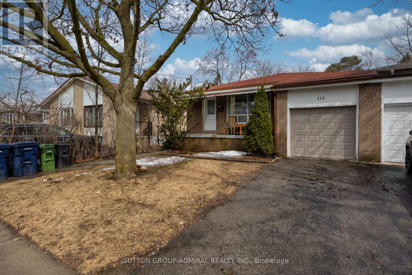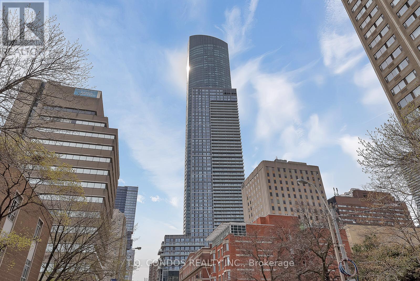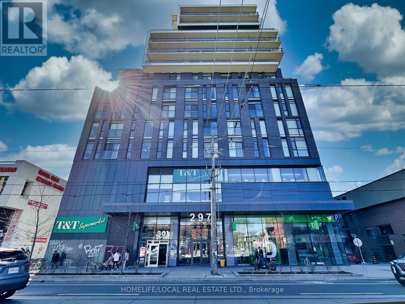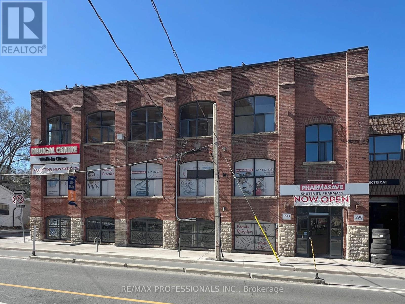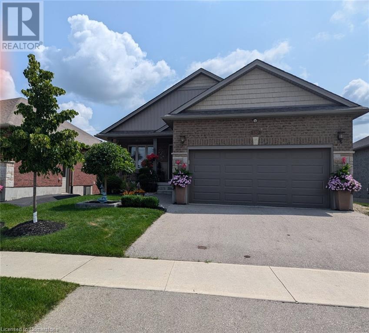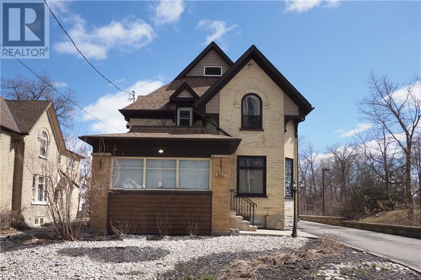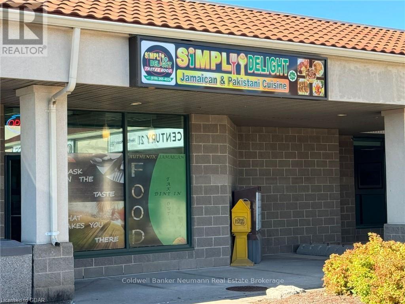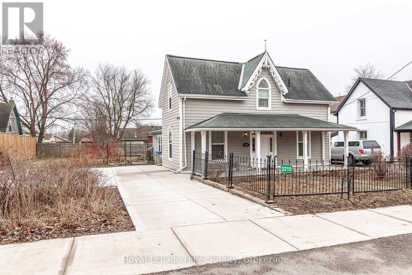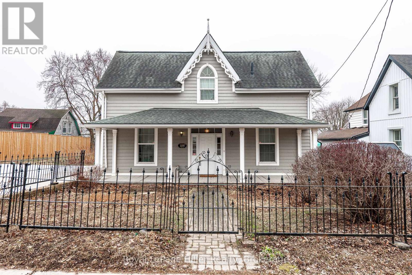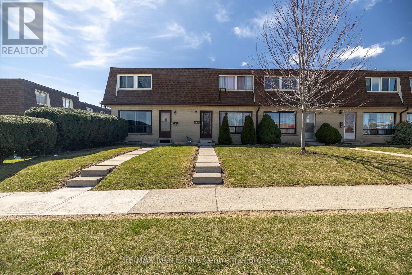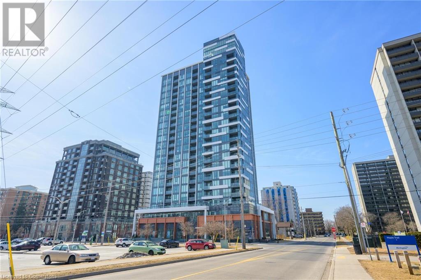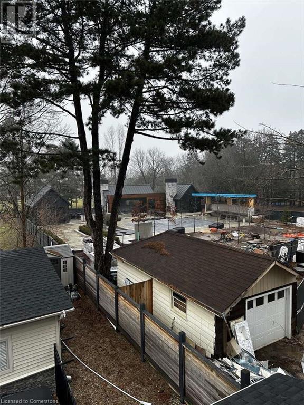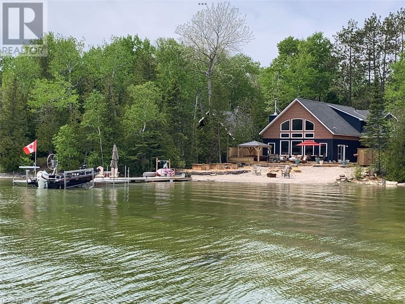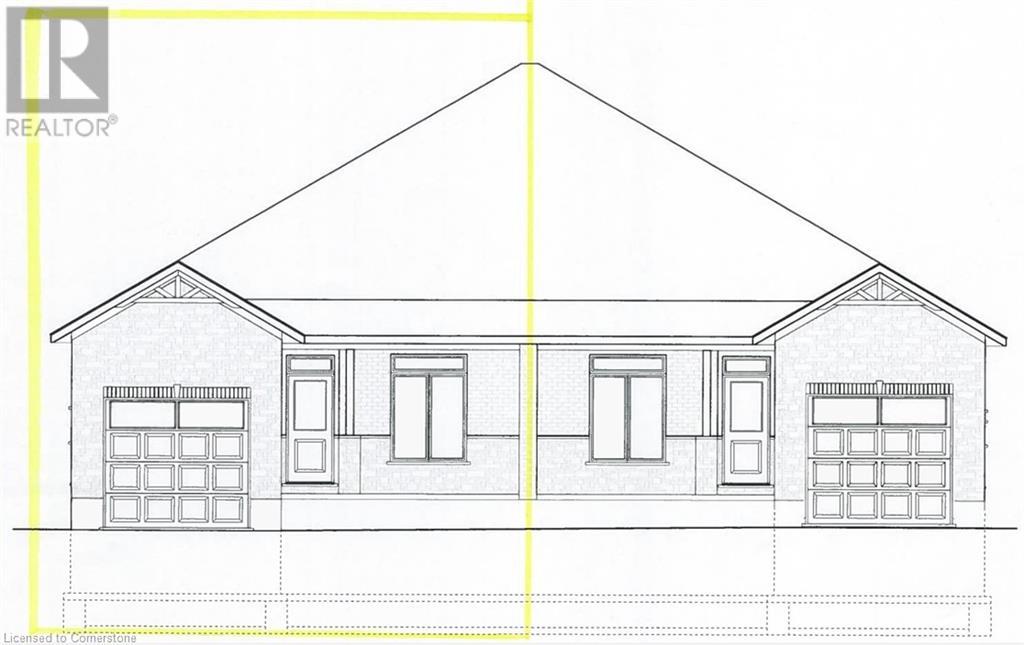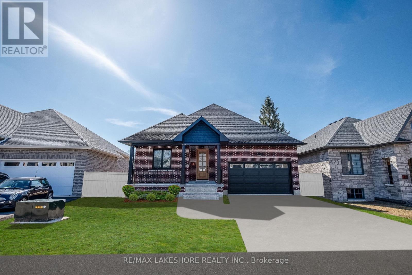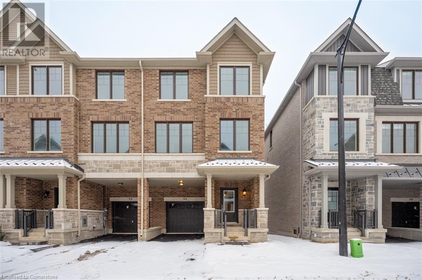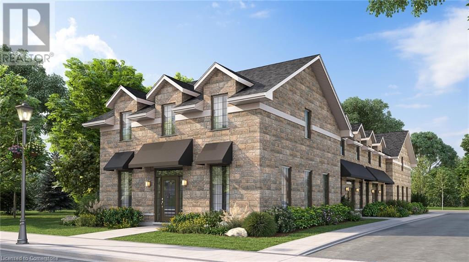201 - 64 Wells Street
Aurora, Ontario
Welcome To 201-64 Wells Street, Where Timeless Architecture Meets Modern Living In One Of Auroras Most Beloved Heritage Buildings, The Wells Street Schoolhouse Lofts. Live In This Stylish Loft In The Heart Of Old Aurora & Walk To Parks, Trails & The Newly-Completed Town Square! Located Right In The Heart Of Old Aurora, This Unique 2 Bedroom, 1 Bathroom Condo Offers The Perfect Blend Of History, Charm, & Contemporary Style. Step Inside & You're Greeted By Soaring 12-Foot Ceilings, Sliding Wood Doors, Exposed Brick, & Oversized Heritage-Style Windows That Flood The Space With Natural Light & Give It A True Loft Feel. The Open-Concept Living & Kitchen Area Is Ideal For Entertaining, Featuring Sleek Cabinetry, Stainless Steel Appliances, & A Large Island With Bar Fridge. The Second Bedroom Is Also Perfect For A Home Office. Open Balcony With Gas Hookup For BBQ! Just Outside Your Door, Enjoy Views Of The Aurora Town Park, Steps To The New Aurora Town Square, Aurora Farmers' Market, Public Library, & Vibrant Community Events All Year Long. The GO Station Is Also Within Walking Distance - Perfect For Commuters! Rarely Offered With 2 Parking Spots, One With An EV Charger! (id:59911)
RE/MAX Hallmark York Group Realty Ltd.
Lower - 752 Madeline Heights
Newmarket, Ontario
Walkout basement Unit In One Of The Most Prestige Neighbourhood In Newmarket, Walkout To A Beautiful Backyard And Over Look A Stunning Golf Course. The Unit Is Fully Renovated, Light Filled 2 Bedroom With Great Layout, Modern Kitchen And High Ceiling. (id:59911)
Elite Capital Realty Inc.
18 Finlayson Court W
Vaughan, Ontario
Rarely Offered Sought After Home On A Quiet Cul-De-Sac Of Only 8 Homes. In The High Demand Area Of Thornhill (Brownridge). Huge Pie Shaped Lot Almost 90' Across The Back. Live In As-Is or Blank Canvas Awaiting Your Finishing Designer Touch. Approximately 4,000 Square Feet Of Living Space. 4 + 1 Bedrooms, 4 Bathrooms, Newer Roof & Windows. Same Owner Over 40 Years. Pool Size Lot. Finished Basement. Main Floor Laundry Room, Direct Access to Double Garage. Soaring Ceilings In Living Room, Skylight. Close to Demand Bathurst / Clark / Steeles Area, Yet Nestled Away. Steps To Promenade Mall, Shopping, Restaurants, Community Centre, Places of Worship, Schools & TTC. (id:59911)
Harvey Kalles Real Estate Ltd.
7 Hilts Drive
Richmond Hill, Ontario
Newer 4 Bedroom Over 2500 Sq Ft Luxury Townhouse In A Fantastic Location Of Richmond Hill, Hardwood Throughout, Lots OfUpgrades, 9" Ceiling For 3 Levels, S/S Appliances, Quartz Counter. Huge Walk In Closet In Master, Tray Ceiling And Oversized Glass Shower. ElegantStaircase, Lots Of Storage! Richmond Green S.S, Close To All Amenities, Walk To Parks, Major Shopping Center Costco, Home Depot, SupermarketsEtc., Mins To Highway 404, Must See!!! (id:59911)
RE/MAX Realtron Mich Leung Realty Inc.
A19 - 26 Bruce Street
Vaughan, Ontario
Welcome to this modern condo-town in the sought-after heart of Woodbridge where convenience meets luxury! Whether you're a first-time buyer or an investor, this property is the perfect combination of comfort and location. Featuring 2 spacious bedrooms, 2 sleek bathrooms, and 2 parking spots. This home is designed to offer both style and practicality. Step into an open-concept living area with a bright, airy layout that's ideal for entertaining or relaxing. The kitchen has updated finishes, making it perfect for creating culinary masterpieces or hosting friends and family. Currently tenanted generating an above market rent of $2,900! Tenants willing to stay or leave. Positioned at the prime intersection of Highway 7 and Islington, you're minutes away from everything that makes Woodbridge one of the hottest neighborhoods in Vaughan. **EXTRAS** Brand newAC,2 parking spots, Stainless steel fridge, stove, dishwasher and range hood. White stacked washer & dryer. Existing light fixtures. BBQ Gas Hook Up on balcony. (id:59911)
Royal LePage Your Community Realty
8 Cook Drive
King, Ontario
Rare One Of A Kind Gem In Pottageville! 2021 New Bungalow 1/2 Acre Lot With A Finished Walk-Out Basement & Sep Entrance In The Sought After Neighbourhood Of King. This Designer Home Spares No Expense On Finishes & Details. Featuring Home Chefs Gourmet Kitchen W Extra Large Island Ss Appliances, Engineered Hardwood Floors, Carrara Marble Ensuite Bath, & Two Wood-Burning Fireplaces. The Finished Walk-Out Basement Is Perfect For Privacy, The Extended Family, Or Nanny/In-Law's Suite. Two Large Decks - About 700 Sqft With A 2022 Hot Tub. Enjoy The Privacy & Prestige Of King Country Living W All The Benefits Of Close Proximity To Schomberg, Nobleton, Aurora, Vaughan, Newmarket. This Is The Perfect Opportunity To Own This Excellent Property Minutes From Hwy 400, Hwy 9 & Hwy 27. Surrounded By The King And Aurora's Green Space, Finest Amenities & Private Schools: Country Day School & Villanova, St Andrew's College. The Perfect Opportunity To Live In This Fantastic Area. All New: Roof, Windows, Doors, ELF, Wide-Plank Eng Hardwood Floors, Baths, Kitchen & more. Surround yourself with green space, the finest amenities, top-notch private schools, including Country Day School, Villanova, & St. Andrew's College. (id:59911)
Royal LePage Rcr Realty
123 Kersey Crescent
Richmond Hill, Ontario
"Ravine Lot!" Welcome To This Charming Three-Bedroom, 2-Storey Detached House (NOT Link) In The Highly Sought-After Richmond Hill Neighborhood Of North Richvale. Nestled On A Ravine Lot, This Home Is Flooded With Natural Light.The Property Features A Finished Walk-Up Basement With A Large Open-Concept Kitchen, Perfect For Entertaining Or Additional Living Space. Enjoy The Beautiful Fenced Back-To-Ravine Garden On A Whopping 167.27 Ft Depth Lot.Additional Highlights Include Ample Parking Spaces, A Roof Updated In 2019, And Windows Replaced In 2018. Conveniently Located Close To Yonge Street, Prestigious Schools, Parks, Hillcrest Mall, And Transit, This Home Offers A Perfect Blend Of Nature And Convenience. (id:59911)
Homelife/bayview Realty Inc.
25 North Maple Street
Collingwood, Ontario
Stunning Shipyards Townhome | Prime Downtown Collingwood & Georgian Bay Location. Welcome to 25 North Maple St., an elegantly upgraded 3-bedroom, 2 bathroom townhome in the coveted Shipyards community. This exceptional residence offers an unbeatable walkable lifestyle, just steps from the Georgian Trail, scenic waterfront, and all downtown Collingwood's vibrant shops and dining. Step inside to a bright, inviting interior, where engineered hardwood floors and California shutters add warmth and sophistication. The spacious primary bedroom features a semi-ensuite bath and a sunlit office nook, perfect for working from home. Two additional light-filled bedrooms complete the upper level. The open-concept eat-in kitchen is designed for style and function, featuring white cabinetry, dark granite countertops, stainless steel appliances, and a cozy gas fireplace ideal for cooking, dining, and entertaining. A walkout to the large east-facing deck extends your living space outdoors, perfect for morning coffee or summer gatherings, while the west-facing living room windows flood the space with natural light. Recent updates include: Shingles replaced (2023) Repaired driveway & fresh blacktop (2023), and Upgraded front door with new paint and hardware (2024). Built in 2009. For ultimate convenience, enjoy a double-car garage with inside entry, making every season hassle-free. Enjoy the best of Downtown Collingwood, with scenic trails, the waterfront, and all the town's amenities right at your doorstep. (id:59911)
Revel Realty Inc.
1 - 1920 Silicone Drive
Pickering, Ontario
Prime 8,000 sq. ft. office or retail space available for lease in Pickering's Brock Industrial Community! This versatile space is ideal for a variety of business uses, featuring sprinkler systems, air conditioning, and available utilities to support your operational needs. Positioned in a high-demand commercial area with excellent accessibility, this property offers ample space, great visibility, and flexible usage options. Perfect for office setups, retail establishments, or service-based businesses looking for a strategic location. Don't miss this exceptional leasing opportunity! (id:59911)
RE/MAX Metropolis Realty
140 Stevenson Road N
Oshawa, Ontario
Incredible Investment Opportunity To Own A Legal Triplex On A Large Lot In A Fantastic Location. This Well-Maintained Property Features Three Self-Contained Units: One Spacious 4-Bedroom Unit And Two 2-Bedroom Units - Ideal For Investors Or Multigenerational Living. Each Unit Offers Open-Concept Living Spaces With Modern Updates, Ensuring Comfort And Functionality. Unit 1 Is 4 Beds, 2 Baths With An Open Concept Design. Tenant Can Stay Or Go. Unit 2 Is Vacant, 2 Bedrooms, 1 Bath And Includes Wheelchair Lift For Added Accessibility, While Unit 3, Currently Tenanted, Is 2 Beds, 1 Bath And Features A Covered Entry For Year-Round Convenience. A Detached Oversized Two-Car Garage And Parking For Up To 10 Vehicles Provide Plenty Of Space For Tenants And Guests. Shingles '22, 2 Furnaces, 2 A/C Units, New Windows In Units 2 & 3. Fantastic Central Location Near Schools, Churches, Transit, The Oshawa Centre, The 401, GO Train, And All Amenities. Units 1 And 2 Will Be Vacant On Closing, Allowing You To Set Your Own Rents Or Move In And Generate Income. A Rare Chance To Invest In A Strong, In-Demand Location With Excellent Income Potential! (id:59911)
Dan Plowman Team Realty Inc.
7 Harper Court
Whitby, Ontario
Welcome to 7 Harper Crt. Fantastic back split located in sought after West Lynde. Generous foyer with brand new entry door and double closet. Main floor eat in kitchen with large windows and built in pantry storage. Living Dining room combination are open concept with large new window Primary bedroom overlooking backyard with two double closets and Second bedroom generously sized with double closet overlooking backyard. Lower level has family room and walk out to deck new patio door, third bedroom with hardwood floor and double closet and newly renovated bathroom with heated floors. Basement has new windows, laundry and access to garage. This area is a very walkable community with access to Central Park, Public and Catholic Elementary Schools, transit shopping and more. Easy Commute with quick drive to 401/412 and GO. New windows and doors 2024, New Bath 2024 newer furnace and AC (id:59911)
Sutton Group-Heritage Realty Inc.
67 - 295 Village Green Square
Toronto, Ontario
Located in the heart of Scarborough, Spacious 3+1 bedroom townhome in Tridels Metrogate Community offers both comfort and convenience. Newly Painted and Upgraded Modern LED lighting Fixtures throughout. The living room walks out to a private patio. Main floor features 9ft ceilings, an open-concept kitchen w/ Brand new countertops and bar seating. Versatile den can easily be converted into a fourth bedroom. Two side by side underground parking spaces! Perfectly situated near Hwy 401, public transit, schools, banks, supermarkets, restaurants, parks, a library, and more. Minutes away to Kennedy Commons and STC. Move-in ready! (id:59911)
Proptech Realty Inc.
46 - 1740 Simcoe Street N
Oshawa, Ontario
Welcome to University Towns, conveniently located within walking distance to Ontario Tech University and Durham College. This upper two-story townhouse is ideal for students or professionals. *** Bedroom 1 on the 2nd floor is available for rent *** in this 3-bedroom, 3-bathroom unit. The room comes fully furnished with a double-sized bed, dresser, desk and chair. Each room includes an Ensuite bathroom and spacious closet. Bedrooms 2 and 3 are currently occupied. Access to gym and meeting rooms available in the condo building. Minimum 1-year lease is required. (id:59911)
Century 21 Kennect Realty
36 Heatherside Drive
Toronto, Ontario
Warden/Finch Convenient location . Fully Renovated in 2024. 1779 SF per MPAC. 3+1 bedrooms 3 full baths Semi-detached house, Open Concept, Modern Kitchen has Beautiful quartz central island with breakfast bar and a lot of storage. Smooth ceiling, pot lights, fancy engineering hardwood thru main floor. Primary bedroom has 4pc ensuite & large window overlooking fenced back yard. Separate entrance for ground level. 100% above ground. Potential rental income. Roof done in 2018. 2 garage parking 2 driveway parking. Walking distance to school, Bridlewood mall, restaurants, close to TTC. etc. (id:59911)
Gogreen Property Consulting Inc.
109 - 120 Aspen Springs Drive
Clarington, Ontario
Step Into This Charming And Freshly Repainted Main-Floor Condo In The Coveted Aspen Springs Neighborhood Of Bowmanville! Enjoy The Ease And Accessibility Of Ground-Level Living, Perfect For Those Who Value Convenience And A Seamless Flow Between Indoor And Outdoor Spaces. This Bright And Airy 2-Bedroom, 1-Bathroom Unit Is Thoughtfully Designed With Soaring 9' Ceilings, Gleaming Engineered Hardwood, Stylish Ceramic Floors, And Sleek California Shutters.The Open-Concept Kitchen Boasts A Chic Breakfast Bar, A Double Sink, And Stainless Steel Appliances, Making It A Delightful Space For Cooking And Entertaining. Reverse Osmosis Water Filter System Installed In Kitchen.The Primary Bedroom Offers A Generous Double Closet. Step Out From The Living Room Onto Your Private Terrace, Where You Can Enjoy Tranquil Views Of The Courtyard And Parkette Ideal For Morning Coffee Or Relaxing Evenings. This Unit Offers Easy Entry To Your Designated Parking Spot Right Outside The Entrance. Plus, Theres Ample Visitor Parking For Your Guests. Residents Benefit From Fantastic Amenities, Including Party Room And Fitness Room. **EXTRAS** Conveniently Located Near Schools, Shopping, Dining, With Seamless Access To The 401& The Upcoming Go Station.This Main-Floor Gem Is Perfect For Those Seeking Comfort, Style Accessibility! (id:59911)
RE/MAX Hallmark First Group Realty Ltd.
826 Krosno Boulevard W
Pickering, Ontario
Step into sophistication at 826 Krosno Blvd, where elegance meets functionality in this stucco and brick bungalow. Discover a custom kitchen adorned with bespoke finishes and a walk-out to the deck, perfect for al fresco dining in the lush backyard. The basement, currently tenanted, offers two bedrooms, a kitchen, and a bathroom, providing extra income potential. Revel in the seamless blend of wood and porcelain flooring throughout the home. Retreat to the primary bedroom boasting a semi-ensuite 3-piece bathroom, while four additional bedrooms on the main floor ensure ample space for the whole family. Delight in the custom-designed interiors, including the direct gas connection for the kitchen stove as well as upgraded electrical and plumbing throughout. Enjoy the convenience of a soundproofed office on the main floor. With proximity to public transit, schols, highway 401, Pickering Town Centre, and the beach, this home offers both luxury and practicality. (id:59911)
Homelife/romano Realty Ltd.
555 Delaware Avenue N
Toronto, Ontario
Attention ** Builders ** & ** Developers ** - This fully approved luxury residence at 555 Delaware Ave is a rare chance to build a stunning 3-story custom home with an attached garage on an extra-deep 132 ft lot in the coveted Wychwood/Hillcrest area of Toronto. Designed by award-winning Sakora Design, recognized as Best Natural Modern Architecture Practice in Ontario (2023). This personalized home features 4+3 bedrooms and 6 washrooms including a versatile 2 bedroom, 2 bathroom basement suite with separate entrance ideal for rental income or a nanny suite. This deep lot is also large enough for an additional GARDEN SUITE home in the rear. The dwelling on the lot has been removed and eco-consciously cleared by Ouroboros Deconstruction, as featured on CBC News. All dev. fees paid and permits on hand - start building tomorrow! Enjoy 2,888 sq ft above grade and 900 sq ft basement, with soaring ceilings throughout. Plans for a rare built-in garage and a backyard urban oasis with a shed & sauna (cold plunge & hot tub). The main level boasts an open-concept layout, chefs kitchen featuring a large island and hidden pantry, powder room, and a sun-filled dining & family room overlooking the rear deck. The second floor offers 3 spacious bedrooms, 2 bathrooms, and a full laundry room. The magnificent primary suite spans the entire third floor, featuring a private balcony, walk-in dressing room, spa-like ensuite, 3 skylights & a fitness room or office. Immense detail has been given to the homes' exterior features and curb appeal - interlocking stone driveway, red brick exterior, modern doors and massive windows flood the home with an abundance of light. Located in a great school catchment near parks, shopping & cafes, gyms, farmer's markets, the vibrant Wychwood Barns & fabulous nightlife on Geary Ave. A close-knit community filled with local businesses. Close access to the Allan & transit access. 15 min walk to Ossington or St Clair, 10 min drive to the Bloor/GO/UP Station. (id:59911)
Sotheby's International Realty Canada
1410 - 8 Scollard Street
Toronto, Ontario
Welcome to the iconic Yorkville, Toronto's premier luxury neighborhood! This 267 sq feet 2-bedroom + den condo offers the perfect blend of elegance and functionality. Split-bedroom layout ensures privacy with 2 personal balconies, while the spacious den can easily serve as a 3rd bedroom or home office. Modern kitchen, Stainless steel appliances and a granite countertop. Newer floors and new toilets. Extra-large locker conveniently located next to your parking spot. (id:59911)
Royal LePage Terrequity Realty
54 Koda Street Unit# 117
Barrie, Ontario
Welcome to #117 - 54 Koda Street, This stunning 2-bedroom + den, 2-bathroom condo is the perfect blend of comfort and modern living. Located on the first floor, this unit offers a seamless combination of convenience and style. Step into a spacious living room, perfect for relaxing or entertaining guests. Adjacent to the living area, the separate dining room provides an elegant space for meals and gatherings. The kitchen is a chef’s delight, featuring a generous amount of counter space, sleek stainless steel appliances, and contemporary finishes that elevate the heart of the home. The primary bedroom is a true retreat, bathed in natural light and offering a private ensuite bathroom with added laundry for your convenience. The second bedroom & additional den is equally spacious, ideal for family, guests, or a home office setup. Both bathrooms are designed with modern fixtures, ensuring a luxurious daily routine. Enjoy the fresh air on your private patio, complete with an armour stone retaining wall that creates a cozy and inviting atmosphere. This outdoor space is perfect for morning coffee, reading, or unwinding after a long day. The building boasts underground parking for added security and convenience. Families will love the nearby park, perfect for young children to play and explore. Situated close to shopping, schools, and with easy access to the highway, this condo offers unparalleled convenience for commuters and locals alike. Don’t miss out on this incredible opportunity to own a modern, comfortable home in a prime location. Schedule your viewing today! (id:59911)
Revel Realty Inc.
216 Oakwood Avenue
Toronto, Ontario
This Recently Renovated Property Is a Great Addition to Any Investment Portfolio. Nestled with in St. Clair West, Oakwood Village and Humewood, You Find This Amidst a Booming Area, Great Schools, Massive TTC Development, Revitalized Shops & Restaurants and Plenty of Park and Outdoor Space. All Work Is Done, Ready For Profit. Large 4-Plex. With A Blend Of Modern Updates & Character Accents, As Well As, Clear Sunset Views From The Upper Units, This Represents A Savvy Option For That Hard To Find Cash Flow or Live In And Collect Rent From The Rest. This Property Also features Garden Suite Potential and Value Added Potential in Several Ways So Don't Wait On This Property. (id:59911)
Rare Real Estate
354 Patricia Avenue
Toronto, Ontario
Charming 3-bedroom, 1 washroom walkout basement available for lease. This spacious and well maintained unit offers a bright and welcoming atmosphere with plenty of natural light . Enjoy the convenience of one included parking space and a private entrance, perfect for added privacy. A great opportunity with easy access to local amenities. (id:59911)
RE/MAX Hallmark Realty Ltd.
111 Elise Terrace
Toronto, Ontario
Exceptional Real Estate Opportunity in Newtonbrook West!This well-maintained semi-detached bungalow in the highly sought-after Newtonbrook West neighbourhood is a perfect fit for first-time buyers, investors, or downsizers. Featuring a family-sized kitchen, open-concept living/dining, and three spacious bedrooms, this home offers ample living space and comfort.Key Features: Balcony off the third bedroom. Fully fenced backyard with a large deck, accessible from the second bedroom. Side entrance to a newly renovated basement apartment with a kitchen, 3 bedrooms, and 2 washrooms ideal for an in-law suite or income potential.Located just steps from Steeles and Bathurst, with convenient access to shopping, schools, parks, and public transit, this home offers both tranquility and accessibility. Ready to move in and a must-see for those seeking a blend of comfort and opportunity. (id:59911)
Sutton Group-Admiral Realty Inc.
3806 - 8 Park Road
Toronto, Ontario
Penhouse Unit with East Exposure, Unbelievable and Panoramic View, Bright and Spacious. Rosedale-Moore Park area, walking distance to Yonge Subway, Yorkville Shopping area, all brand name stores, top restaurants, Universities, Open concept big kitchen, Common Expenses include utilities, heating, hydro, central air conditioning. Don'it regret and must see this wonderful unit at the City Centre of Toronto. (id:59911)
Times Square Realty Inc.
3808 - 386 Yonge Street
Toronto, Ontario
Beautiful Two Br + Locker +Pkg Suite In Aura Condominium, West City View, Direct Underground Access To The College Park Subway And Shops, 40,000 Sf Fitness Centre, World Class Recreational Facility, Close To University Of Toronto, Ryerson University, Hospitals, Eaton Centre And Toronto Financial District. Billiard Room, Media Room, Video Games Lounge, Guest Suites, Private Dining Room, Party Room, Theatre, Bbq (id:59911)
T.o. Condos Realty Inc.
# 506 - 297 College Street
Toronto, Ontario
This is the one you been waiting for! Check out this beautiful 1 bedroom + Den, 1 bathroom unit in the heart of Toronto and just steps away from U Of T! This unit is part of Tribute's boutique condo "The College". Featuring 9ft ceilings, Balcony, open concept design, quartz countertops, built in appliances, hardwood floors and great finishes. The building also features a 24hr concierge, security, gym, theater room, Billiards Room, Party Rm, BBQ Terrace, T &T supermarket and more, this is one of the most sought after locations in DT Toronto, and an absolute must see! (id:59911)
Homelife/local Real Estate Ltd.
290 Shuter Street
Toronto, Ontario
Medical/office space in a character-filled converted loft at 290 Shuter St. 7471 square foot total for the whole building. Brick-and-beam construction with high ceilings and large factory-style windows for great natural light. Three floors available, each with elevator access and full accessibility. Sizes: 1st (2,418 SF), 2nd (2,499 SF), 3rd (2,554 SF) with a full kitchen. Lease one floor or the entire building. Tenant responsible for utilities and TMI. Located in a growing downtown area, steps from the Queen East 501 streetcar and a short walk to Yonge & Queen. Public parking nearby and easy access to the DVP or Gardiner Highways. Many potential uses, office, showroom, fitness, beauty/health/wellness clinic, prep kitchen, daycare. (id:59911)
RE/MAX Professionals Inc.
130 Bridge Crescent
Palmerston, Ontario
Welcome home to this stunning, energy-efficient 3-bedroom bungalow—ready for you to move in and start living your dream! Imagine stepping onto the inviting covered front porch, then entering through a custom full-length glass door into a bright, open-concept living area with vaulted ceilings, an electric fireplace, and rich hardwood floors. The kitchen is a chef’s delight, featuring granite countertops, a peninsula with a breakfast bar, a double stainless-steel sink, upgraded appliances, and soft-close cabinets. Thoughtful touches like lazy Susans and banquet drawers elevate functionality. The living space flows seamlessly to a large 2-tiered deck with breathtaking views of the countryside. It's perfect for entertaining, complete with a BBQ gas hookup and fire table—ideal for memorable evenings with loved ones. The primary suite offers luxury and comfort, with a walk-in closet featuring a custom organizer and a chic 3-piece ensuite with a walk-in glass shower, quartz vanity, and comfort-height toilet. Two additional bedrooms boast double closets with organizers, while the main 4-piece bathroom invites relaxation with its deep soaker tub. Practicality meets style in the well-equipped laundry room, offering high-efficiency appliances, a sink, countertop, storage cabinets, and garage access. Downstairs, the lookout basement expands your living space, with a generous rec room, office, 2-piece bath, and plenty of storage. This Energy Star Certified home is 20% more efficient, thanks to advanced insulation, a high-efficiency gas furnace, an HRV/ERV system, and UV-C air treatment. To top it off, a robust 22kW whole-home generator ensures you're never without power during outages. Conveniently found in a charming town with all amenities, and just 15 minutes from Listowel, this home is the perfect combination of comfort, style, and practicality. (id:59911)
RE/MAX Solid Gold Realty (Ii) Ltd.
34 Oak Street
Cambridge, Ontario
An excellent investment opportunity in the highly desirable East Galt neighborhood of Cambridge, Ontario. This legal non-conforming 6-plex is fully rented, offering steady income with separate hydro meters for each unit. Tenants will enjoy the convenience of coin-operated laundry facilities on-site and a beautifully landscaped backyard with ample parking for residents. Situated close to a wide range of amenities, this well-maintained property is a perfect addition to any investment portfolio. (id:59911)
RE/MAX Icon Realty
561 Queen Street S
Kitchener, Ontario
This is a great opportunity to own a well-maintained, multi-use commercial-residential building in the heart of downtown Kitchener. Located in a high-traffic area with excellent visibility, this property is ideal for investors or business owners looking for a flexible space in a central location. The main floor includes five offices/rooms that can be used for a range of business types. The second floor features a spacious two-bedroom, 2 bathroom residential unit with ensuite, plus a large attic that can be converted into a third bedroom, office, or additional living space. Recent updates include newer electrical and plumbing systems, two furnaces, two A/C units, and separate hydro meters for the commercial and residential units offering efficiency and convenience. The property boasts 12 parking spaces and one garage, with easy access for both tenants and customers, rarely found downtown. Flexible zoning supports a range of uses. Live in, lease out, or run your business—this property offers plenty of options.This is a turn-key opportunity with strong potential for income and long-term value. Contact us today to learn more or to schedule a viewing. (id:59911)
Home And Property Real Estate Ltd.
B9 - 221 Woodlawn Road W
Guelph, Ontario
In great opportunity to own a restaurant. Ideally located in the busy industrial North Guelph main artery road within High visibility Plaza with a well designed layout for eat in or takeout with lots of room for a catering business or with an extensive of loyal clients who love Caribbean and Pakistanis food will love the restaurant's food niche to continue. This is a golden opportunity for a family of new owners willing to take the leap into a great business. (id:59911)
Coldwell Banker Neumann Real Estate
2215 34 Line
Perth East, Ontario
Discover the perfect work-from-home or business opportunity in the peaceful village of Shakespeare. Zoned C1, it is ideal for a home based business. This charming century home is ideally situated on the main highway between Stratford and Kitchener, offering potential business traffic along this busy corridor. Featuring lovely wood flooring, an updated kitchen, and a renovated 3-piece main bathroom, this home is designed for comfort and functionality. The main floor also includes a spacious laundry and storage room, while the second floor offers two bedrooms and a 2-piece bath. A bright sunroom/mudroom with a separate entrance enhances the homes versatility. Relax on the inviting front porch, perfect for enjoying the bustle of the touristy village. The newer concrete driveway provides ample parking for up to six vehicles. This home would be ideal for a professional office, bakery, hair salon, esthetician services, or flower/food market stand. Don't miss this exceptional opportunity, schedule your private viewing today! (id:59911)
Royal LePage Hiller Realty
2215 Line 34 Line
Perth East, Ontario
Discover the perfect work-from-home or business opportunity in the peaceful village of Shakespeare. This charming century home is ideally situated on the main highway between Stratford and Kitchener, offering potential business traffic along this busy corridor. Featuring lovely wood flooring, an updated kitchen, and a renovated 3-piece main bathroom, this home is designed for comfort and functionality. The main floor also includes a spacious laundry and storage room, while the second floor offers two bedrooms and a 2-piece bath. A bright sunroom with a separate entrance enhances the homes versatility. Relax on the inviting front porch, perfect for enjoying the bustle of the touristy village. The newer concrete driveway provides ample parking for up to six vehicles. This home would be ideal for a professional office, hair salon, esthetician services, flower/food market stand or bakery. Don't miss this exceptional opportunity, schedule your private viewing today! (id:59911)
Royal LePage Hiller Realty
10 - 20 Mountainview Road
Halton Hills, Ontario
Charming 3-Bedroom Townhouse in the Heart of Georgetown ! Perfectly positioned for both convenience and comfort, this home offers a blend of modern living and a prime location, making it an ideal choice for families or professionals. This townhouse is just a short walk from local shopping plazas, providing easy access to restaurants, cafes, and retail stores. Plus, it's within close proximity to top-rated schools, making it a great choice for families. Enjoy your own peaceful retreat with a private fenced backyard perfect for outdoor gatherings, gardening, or simply unwinding after a long day. With public transport options nearby, this townhouse offers easy access to all the amenities you could need, including parks, recreational facilities, and more. This townhouse is a must-see for those seeking a balanced lifestyle, combining convenience, comfort, and privacy. Don't miss out on the opportunity to make this lovely property your next home! (id:59911)
RE/MAX Real Estate Centre Inc
310 Bushwood Court
Waterloo, Ontario
Experience elevated living in Upper Beechwood, one of Waterloo’s most prestigious neighborhoods. This remarkable 4-bedroom, 6-bathroom estate, situated on a quiet cul-de-sac, combines timeless charm with modern sophistication on a sprawling, treed lot. From the moment you step into the grand foyer with soaring ceilings and intricate moldings, the home exudes elegance. A formal dining room sets the stage for refined gatherings, while the Tuscan-inspired gourmet kitchen, complete with Viking appliances, Sub-Zero refrigeration, marble countertops, custom cabinetry, a walk-in pantry, and a sunlit breakfast nook, serves as the heart of the home. A double-sided fireplace unites the kitchen and the expansive living room, creating a seamless space for relaxation and entertaining. The richly appointed den, featuring wood paneling, a coffered ceiling, a natural gas fireplace, and a built-in home theater, offers a cozy retreat for work or leisure. Upstairs, the primary suite is a luxurious haven with tray ceilings, a custom walk-in closet, and a spa-like ensuite featuring a rainfall shower and a soaker tub, while the additional bedrooms provide equal measures of comfort and style. The backyard is an oasis of tranquility, with a spacious deck overlooking forested parkland, a stone patio, and lush gardens, offering the perfect backdrop for outdoor entertaining. As a resident of Upper Beechwood, you’ll enjoy exclusive amenities, including a pool, tennis and basketball courts, and a vibrant social calendar. This exceptional home epitomizes the finest in luxury living, designed for discerning buyers who value quality, comfort, and a lifestyle of distinction. (id:59911)
RE/MAX Twin City Realty Inc.
538 Wilson Road S
Oshawa, Ontario
Stunningly Renovated 3+2 Bedroom Bungalow 538 Wilson Rd S, Oshawa Welcome to this beautifully renovated, move-in-ready bungalow located at the edge of Central Oshawa, bordering the sought-after Donevan area. Nestled on an oversized corner lot, this home offers privacy, accessibility, and convenience with a bus stop steps away, two rear parking spots, and a fully fenced yard, ideal for first-time buyers, upsizers, downsizers, or investors. Key Features: Inviting Interiors: Freshly painted walls, new interior doors with jambs and handles, bold black electric cover plates, and new laminate flooring create a sleek, modern feel. New blinds throughout enhance privacy and style. Modern Kitchen Makeover: Upgraded with water-resistant HDF cabinets, quartz countertops, luxury faucet, dishwasher, range hood, backsplash, and sink. A freshly painted storage rack and railing complete the polished look. Spacious Bedrooms & Bathrooms: The main floor offers 3 bright bedrooms and a 4-piece bath featuring a new vanity, re-glazed tiles, LED mirror, and toilet. The fully finished basement adds 2 bedrooms and a 3-piece ensuite with a new toilet and stand-up shower. Basement & Flooring Upgrades: Durable vinyl flooring throughout, with water-resistant vinyl in the bathroom (2022). A stained staircase with sensor lights enhances safety, while a barn door in the third room provides added privacy. Energy-Efficient & Smart Features: Updates include a new shingles (2023), furnace (2022), attic insulation (2022), thermostat (2022), and four new windows (2024). Remote-controlled LED lights, sensor lights, and a doorbell camera offer modern convenience. Outdoor Charm & Prime Location: A freshly painted exterior, revitalized deck & porch, and solar-electric deck lights create a welcoming vibe. Highway 401 is nearby, and the future GO station is just 1.5 km away, making commuting effortless. This isnt just a house its your next chapter! Book your showing today! (id:59911)
Keller Williams Energy Lepp Group Real Estate
603 - 2 South Front Street
Belleville, Ontario
Welcome to this beautiful 2-bedroom, 2-bathroom condo apartment at The Anchorage, offering breathtaking full waterfront views from every window. This bright and airy unit features large windows that flood the space with natural light, creating a serene and welcoming atmosphere. The spacious primary bedrooms is a true retreat, featuring double closets and a 4-piece en-suite for added privacy and comfort, with direct access to the private patio where you can enjoy peaceful mornings and evenings. The large second bedroom is perfect for guests or a home office, and the second 3-piece bathroom ensures convenience for everyone. The open-concept kitchen boasts ample cabinetry and plenty of counter space, making meal preparation a breeze. The living room, also with direct access to the patio, offers the perfect space to entertain or unwind, all while enjoying the stunning waterfront vista. This exceptional condo blends modern living with natural beauty, offering easy access to waterfront activities and all the amenities The Anchorage has to offer including an in-ground pool and tennis courts. (id:59911)
Royal LePage Proalliance Realty
75 Maple Ridge Lane
Wollaston, Ontario
Two full 4 season homes on a private waterfront property, on Wollaston Lake. The viceroy style home (built 1990) approx 1160 sqft with three bedrooms and two baths enjoys open concept with large deck and maintenance free exterior finishes. The second home (built in 2004) is a two storey open concept design, with 3 bedrooms, a full kitchen and a large shop below. Both homes have new propane furnaces in 2023 and have an automatic backup generator supporting both homes. The owners have been very diligent not to remove too many trees over the years, to support biodiversity on the property as well as enhance privacy. The property has accommodations for wheelchair accessibility. Both homes share a drilled well and a large septic system. This is the ultimate family compound or multi family property. Wollaston Lake enjoys great fishing with bass, pike, walleye and lake trout. Miles of boating and paddling on the lake and the Deer River. Come and take a look, you will love it! (id:59911)
Ball Real Estate Inc.
500 Brock Avenue Unit# 1801
Burlington, Ontario
Welcome to this charming 1-bedroom, 1-bathroom condo, offering 640 sq. ft. of beautifully designed living space with breathtaking views of Lake Ontario. Located in a highly desirable area, this condo is just a short drive from downtown Burlington, popular shopping malls, and major highways, providing unmatched convenience for both work and play. Step inside to discover an open-concept layout with a bright and airy living room that leads to a private balcony, perfect for enjoying serene lake views. The kitchen is well-appointed with modern finishes, while the spacious bedroom offers ample closet space, and the bathroom is clean and contemporary. The building itself is packed with amenities to enhance your lifestyle, including a fully-equipped gym, security services, a BBQ area, and a large party room for entertaining guests. The terrace offers a stunning panoramic view of the lake, making it the ideal spot to relax or host gatherings. This condo is a perfect blend of comfort, style, and convenience, offering an exceptional living experience in a prime location. Don't miss the opportunity to call this stunning condo your new home! (id:59911)
Psr
44868-44892 Talbot Line
St. Thomas, Ontario
Explore this unique investment opportunity directly across the street from the St. Thomas Airport and only minutes from the highly anticipated Volkswagen EV Battery Gigaplant The existing residential dwelling is currently tenanted. Features 2 bedrooms, a large living room, family room and eat-in kitchen as well as a large deck and outdoor space. The existing retail & warehouse space offers approximately 3000 square feet of space and a large drive-in bay door as well as a large mezzanine. Explore the sprawling agricultural space featuring approximately 30acres of workable farm land with clay soil and tilling. Crop share agreement currently in place with a 50% profit share. (id:59911)
Keller Williams Edge Realty
247 Belvenia Road
Burlington, Ontario
For more info on this property, please click the Brochure button. Stunning and unique property priced to sell! Bungalow complete with a back yard oasis. Build your custom dream home on this once in a life time lot in the heart of Burlington close to the top schools in the area Tuck and Nelson! Don't wait too long this one will go quickly! (id:59911)
Easy List Realty Ltd.
201-203 Highway 11 W
Moonbeam, Ontario
For more information, please click Brochure button. Discover an exceptional opportunity to own a well-established and profitable seasonal business in the heart of Moonbeam, Ontario. This turnkey operation combines the charm of a chip stand with the fun of a mini golf course, attracting both locals and tourists alike. Strategically located at the busy intersection of Highway 11 and Highway 581, the business enjoys high visibility and easy accessibility. The 1.38 Acre property features a 12-hole mini golf course, a fully-equipped chip stand trailer, a prep room, a cozy gazebo with seating, clean washrooms, and ample parking space. The back lot is vacant and has lots of potential for expansion. These amenities create an inviting atmosphere for families and groups, ensuring a steady stream of visitors throughout the season. The business is extremely busy during the summer months, providing a robust revenue stream and a vibrant atmosphere. This business is perfect for an entrepreneur looking to step into a profitable venture with a solid customer base and room for growth and expansion. Sellers understand the importance of timing for a seasonal business. Sellers are open to immediate closing but flexible on dates to suit your needs. This allows you to take ownership just before the busy season starts, avoiding off-season loan payments and ensuring a smooth transition into a successful summer. Don’t miss this fantastic chance to own a thriving seasonal business in a prime location! Partial seller financing available. (id:59911)
Easy List Realty Ltd.
12 Birchwood Drive
Tobermory, Ontario
For more info on this property, please click the Brochure button below. Welcome to 12 Birchwood Dr. On beautiful Cameron Lake. Nestled in towering pines this new build contemporary 4 bedroom home is move in ready and designed for low property maintenance so you can enjoy your time on the Bruce. Located minutes from Cyprus lake. The Bruce Trail is nearby, hike to the Grotto from your back yard . This custom home was designed for easy lakefront living. Beautiful views of the lake from your chefs kitchen with wine bar/coffee station and built in appliances. Incredible lake views from your glass railed loft. Huge master bedroom with walk-in closet and ensuite. Bonus room with separate entrance. Grand wood fireplace in the family room attached to the the dinning area. Tons of room for your family and guests. Stamped concrete heated floors through the entire main level including breezeway and garage. With R60 in the ceilings and R33 in the walls this home is very efficient. Drive through double garage for easy boat launching right in your own back yard. Modern wifi garage door openers with battery back up. Outdoor kitchen and grill. Over 750 sqft of decks and steps from the lake. New hot tub spa 2023. Lost of planters for flowers and fresh vegetables in your own lakeside garden with convenient raised planters. The shoreline is child friendly with easy access sand bottom gradual depth. New docks and boat lift steps always from the deck, fish cleaning station! Because the fishing is incredible in this lake. Walleye, perch and bass are plentiful. With no public access for motor boats makes Cameron lake a tranquil spot to spend your wknds. Only 10 minutes to all amenities of Tobermory, the Dive Capital of Canada. Hundreds of miles of trails. (id:59911)
Easy List Realty Ltd.
385 Argyle Avenue
Delhi, Ontario
TO BE BUILT! This expansive semi-detached bungalow is ideal for those looking to downsize or for first-time homeowners. It boasts 2 bedrooms, 2 bathrooms, an open-concept living area, and main floor laundry. The large primary bedroom features a tray ceiling, an ensuite bathroom, and a walk-in closet. The professionally designed kitchen includes quartz countertops and under-cabinet lighting. The living room and dinette are spacious, with patio doors that open to a covered rear deck made of composite material. For added comfort and privacy, a concrete wall separates the unit from the neighboring property. Additional features include an attached garage, a double driveway, and a fully sodded yard. This unit is to be built, buyer can still make all the choices! Whether downsizing or starting out, take a walk through one of our semi-detached homes and find out just how much more this home offers than you would expect! The price includes the lot and HST. Please call for more details. Taxes have yet to be assessed, and the images shown are of a similar model previously built. (id:59911)
Coldwell Banker Big Creek Realty Ltd. Brokerage
20-1000 D'arcy Street
Cobourg, Ontario
Almost ready to move in 20-1000 D'Arcy St is one of a limited series of detached, architecturally designed bungalows. Built by renowned local builder "LEBLANC ENTERPRISES", this attractive residence is located at NICKERSON WOODS, a quiet cul-de-sac at the north/east edge of the historic and dynamic Town of Cobourg. This impressive home features a wisely conceived layout that incorporates: an open concept great room with walk-out to balcony, dining area and a wonderful kitchen with pantry, custom cabinetry, island and quartz countertop. On the main level you will also find the primary bedroom with a 5 pc ensuite and walk-in closet, a spacious guest bedroom, another bathroom and the laundry/mud room. The bright lower level features an unfinished basement with potential galore and the garage can be accessed from the laundry room. In short, an outstanding, value packed house, priced to sell. Act now before its too late! (id:59911)
RE/MAX Lakeshore Realty Inc.
55 Folcroft Street
Brampton, Ontario
Branthaven built luxury end unit ravine executive townhome overlooking a preserved woodlot adjacent to credit river, Huntonville Creek and the treetop canopy of Lionhead Golf Course beyond. Offering a bright open concept with chefs kitchen-perfect layout for both entertaining and families day or night. for a welcome breath of fresh air step out and enjoy the full width privacy balcony where you will discover the serenity of the stunning forested ravine views. Bright open concept perfect for family and entertaining. Pride of ownership and minutes from amenities, 407 and QEW. Your new home await!! (id:59911)
Royal LePage NRC Realty
223 Wilson Street E
Ancaster, Ontario
Beautiful, new construction mixed-use space in the heart of Ancaster Village! Approximately 4200 SF on the ground level with soaring 16' ceilings. Completion estimated for Spring, 2026. 19 surface parking spaces. Taxes not yet assessed. TMI estimated at $5/SF. Floorplans available. (id:59911)
RE/MAX Escarpment Realty Inc.
711 Rossland Road E Unit# 604
Whitby, Ontario
Just what you have been waiting for! Tastefully updated 2 Bedroom 2 Bathroom Corner Condo Unit in the Heart of Whitby. 2 owned underground Parking Spaces! Gorgeous, Open concept kitchen w/ updated appliances, newly selected neutral granite countertops, custom backsplash and a convenient breakfast bar! Floor to ceiling windows that allows tons of natural light to fill this east facing unit! Custom window coverings. Stunning panoramic views from every room! Stylish hardwood floors. 2 renovated bathrooms featuring granite topped vanities. Large closets throughout w/ plenty of extra storage. Exclusive En-Suite Laundry, On-Site Gym, Party Rm, Billiards/Game Rm, underground Car Wash Bay and more! Convenient location. Walk to shopping, restaurants, Public Transit & Community Centre! (id:59911)
RE/MAX West Realty Inc.
601 Shoreline Drive Unit# 121
Mississauga, Ontario
Great Location And So Much More!!! Experience Modern Living At Its Finest In This Beautifully Maintained, Carpet-Free, End Unit Stacked Townhouse. Nestled In A Highly Sought-After Location, This Unit Offers The Perfect Blend Of Comfort And Convenience. Enjoy A Bright And Airy Atmosphere Thanks To Soaring High Ceilings And A Thoughtfully Designed Layout. The Updated Kitchen Boasts With Quartz Counter, Modern Glass Cabinets And Contemporary Backsplash That Provides The Perfect Space For Culinary Enthusiasts. This Meticulously Clean Home Is Ready For You To Move In And Enjoy. Includes 1 Parking Space Close To The Unit With No Monthly Rental In Any Of Equipment (Hot Water Tank Is Owned And Installed 2024). This Property Is Ideally Located Close To Shops, Parks, Restaurants, Schools And Highway. Perfect For First-Time Home Buyers, Young Family Or Those Seeking A Low-Maintenance Lifestyle In A Desirable Area. Don't Miss This Opportunity To Own A Piece Of This Amazing Community! (id:59911)
Century 21 Millennium Inc

