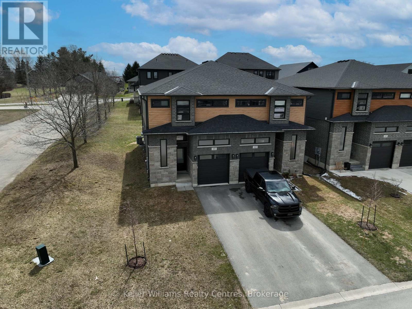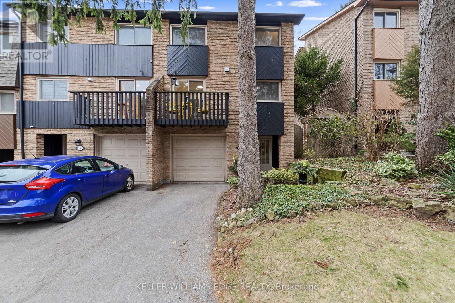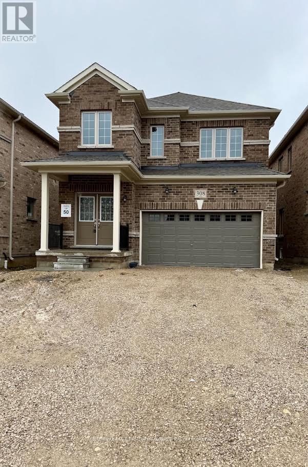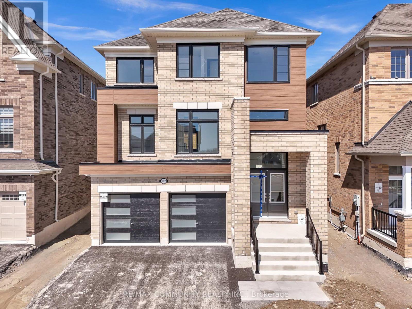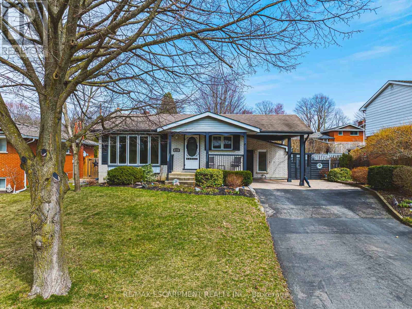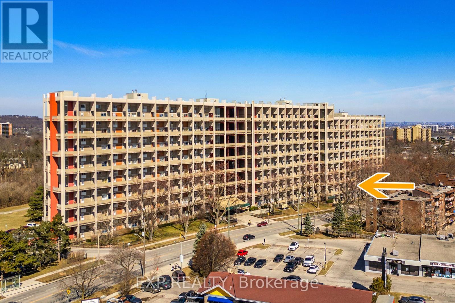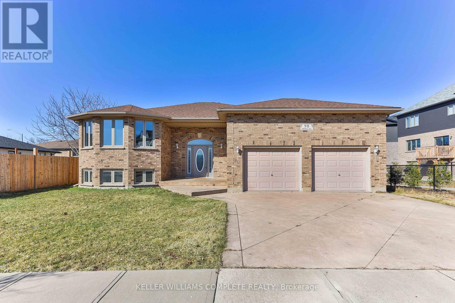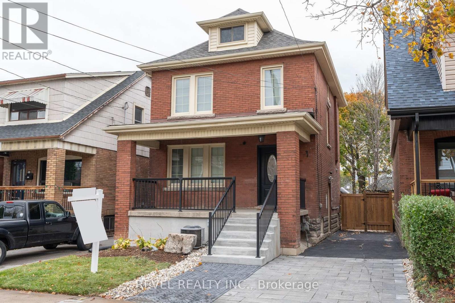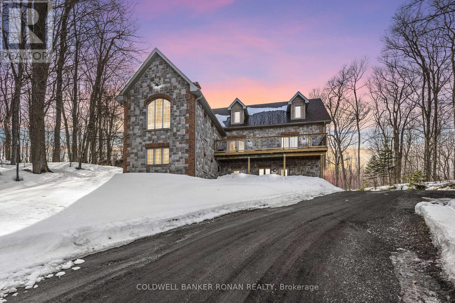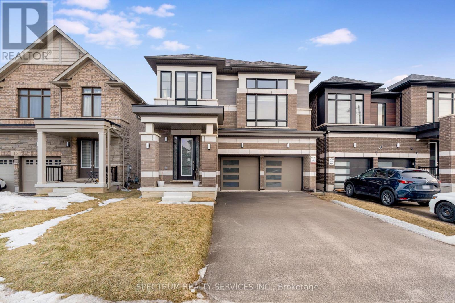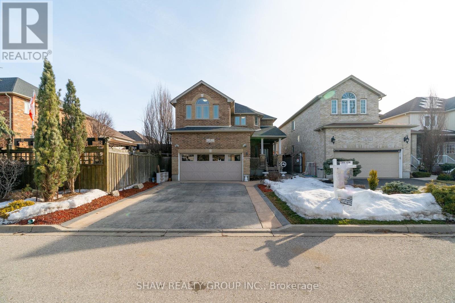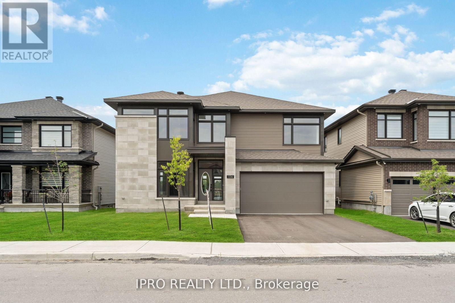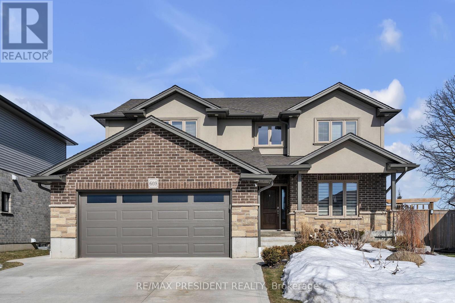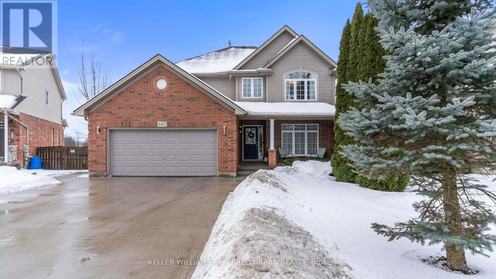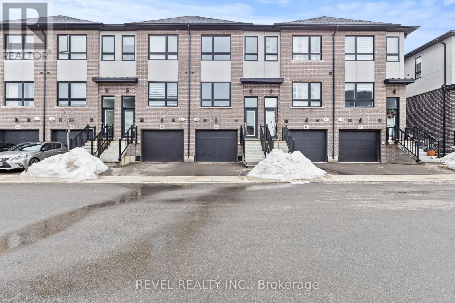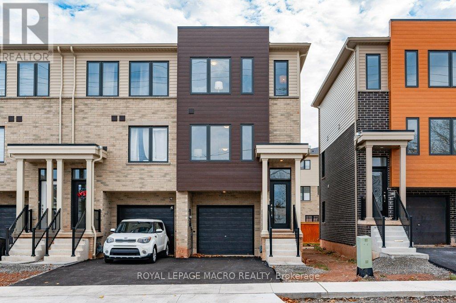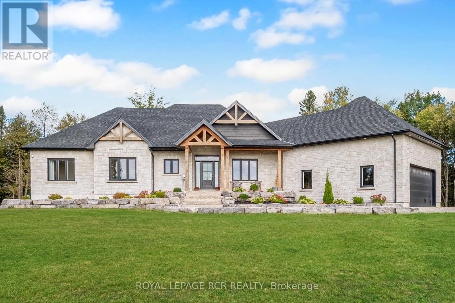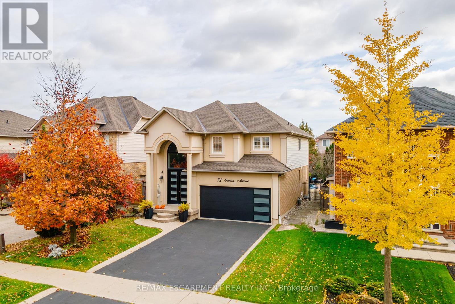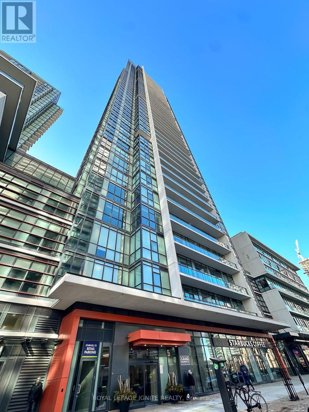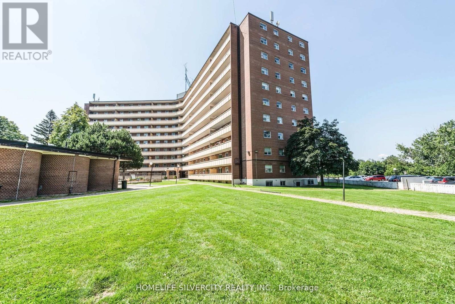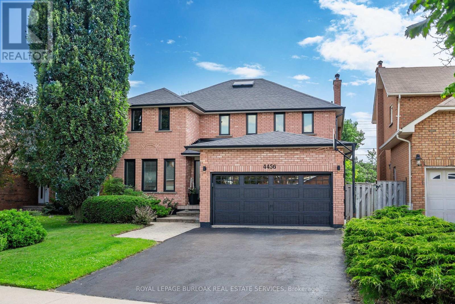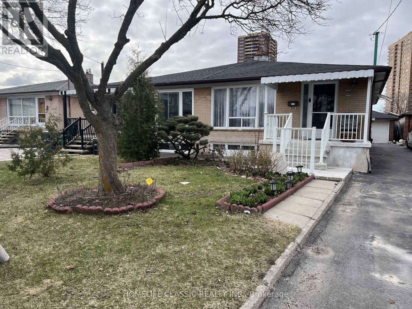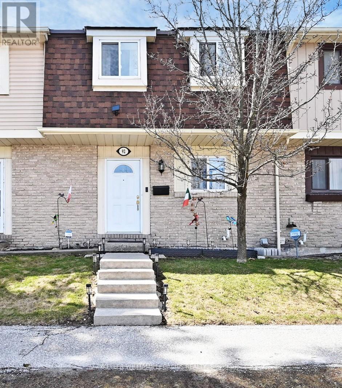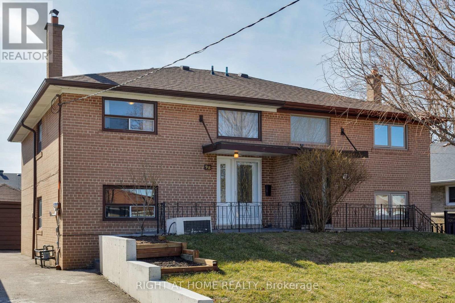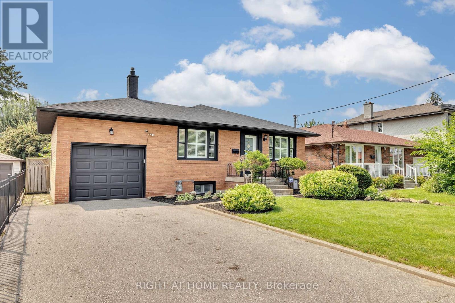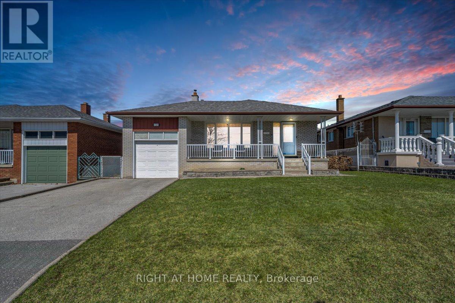101 Third Street
Brockton, Ontario
This newer but spacious 3-bedroom, 3-bathroom semi features a modern stone and brick exterior and is ideally close to all amenities. The home features upgraded premium engineered hardwood floors on throughout. When you enter you are greeted by a spacious entry complete with a power room and large closet. A few steps up leads you to the open concept living room, kitchen with quartz countertops and dining room with patio doors. The upper level primary bedroom is a great size with en suite and large walk in closet, 2 additional bedrooms, full bathroom and laundry areaThis is a must-see home in a highly desirable location (id:59911)
Keller Williams Realty Centres
6 - 1967 Main Street W
Hamilton, Ontario
Peace and quite is found here. Welcome to 1967 Main St W at the border of Hamilton into Ancaster. With no neighbours in front or behind, you can enjoy the peaceful space either from the walk out lower level, or the private porch off the kitchen. The main living area is bright and open, featuring large windows and wood floors, a great place to enjoy company, or welcome the warmth of the morning sun. The lower level is not to be out done here, it is a great space to cozy up to a good book by the fire. The bedrooms are spacious and cozy, and offer ample storage. This community is ideal for those looking for a tranquil day to day life. Low cost of operation with 3 energy efficient heat pumps for heating and cooling this home. (id:59911)
Keller Williams Edge Realty
308 Russell Street
Southgate, Ontario
Incredible opportunity to own this beautiful home in Dundalk. Located in Flato Homes sought after Edgewood Green's community. This 3 bedroom 3 bath home is well appointed with $50K+ worth of upgrades including an upgraded kitchen and spa inspired ensuite bath. Located walking distance to the Dundalk Community Centre in an ideal commuter location 20 minutes to Shelburne and 1 hour to Brampton. Small town living at a fraction of the costs found in the city. (id:59911)
Royal LePage Meadowtowne Realty
702 - 585 Colborne Street
Brantford, Ontario
Modern Elegance in the Heart of Brantford Move-In Ready! Welcome to this stunning, two-year-old townhome by Cachet Homes, offering contemporary living in a prime Brantford location! Designed with functionality and style, this 1,377 sq. ft. home features 2 spacious bedrooms and 3 bathrooms, making it perfect for first-time buyers, young professionals, or those looking to downsize. Great curb appeal with one parking in the driveway and one in the attached garage. There is a separate entrance leading to the ground level foyer, providing convenient access, with closets in both the mud room and front entry, generating multiple storage options. The primary suite is a retreat with its 4-piece ensuite and double closets, while the second bedroom enjoys the luxury of its own private balcony. The open-concept second floor is an entertainers dream, featuring a massive great room, a modern kitchen with stainless steel appliances, quartz countertops, and a bright breakfast area with a walkout to another balcony, ideal for morning coffee or evening relaxation. Filled with premium upgrades, including custom blinds, sleek vinyl flooring, and high-end finishes throughout. Located in a thriving community close to parks, schools, shopping, and transit, this home offers the perfect blend of comfort and convenience. Don't miss out on this incredible opportunity, book your showing today! (id:59911)
Royal LePage Meadowtowne Realty
52 Biggs Avenue
Hamilton, Ontario
Welcome to this stunning home in the sought-after Meadowlands Community. Stepping into this beautiful home you are immediately greeted with a grand vaulted foyer, living & dining room, perfect for entertaining. The large open concept kitchen features an island, stainless steel appliances, eat-in breakfast area & double doors to your backyard oasis. Enjoy your evenings with loved ones by the gas fireplace in your cozy family room that opens right up to the kitchen for more convenience. The second floor features, three bedrooms, hardwood flooring, including an oversized primary bedroom with a walk-in closet, 4 piece en-suite with a deep jetted tub for the ultimate relaxation. This gorgeous home has a fully finished basement with a 4th bedroom, rec room, 3p/c bath and a sauna that all guests will love. Relax with family & friends in your fully fenced backyard oasis with an exposed aggregate patio & large shed for extra storage. The home is complete with a private double car garage & exposed aggregated double car driveway! Minutes to the Meadowlands Power Centre, Public Transportation, Schools, Restaurants, Linc & Hwy 403. (id:59911)
Royal LePage Terrequity Realty
1017 Trailsview Avenue
Cobourg, Ontario
Welcome to the largest 38' model (Fitzroy) in Tributes Cobourg Trails, set on a premium 150-ft deep lot! The home is situated on a rare, elevated lot, giving the main floor a greater sense of privacy and light plus the second floor offers beautiful views overlooking Cobourg's natural beauty. It features seamless upgraded flooring through out no carpet for easy upkeep home. Enjoy a designer kitchen with granite countertops, stainless steel appliances, and deluxe cabinetry. Stylish black-framed windows with exterior pot lights add modern curb appeal and brings a ton of natural light including enlarged basement windows offering future living space potential. Bonus: Generously sized garage with added depth for versatile use and direct garage access with a finished landing in basement makes it easy to convert the lower level into a separate suite think income, in-law, or teen retreat! The spacious primary suite includes a walk-in closet and spa-like ensuite. Just minutes to Hwy 401, Cobourg Beach, top-rated schools, parks, shopping, and Northumberland Hills Hospital. Experience life in Cobourg Ontario's Feel Good Town. Dont miss out on this perfect blend of comfort, style, and potential. Tarion warranty included! The property is virtually staged. (id:59911)
RE/MAX Community Realty Inc.
43 Holden Avenue
Norfolk, Ontario
This charming 3 bedroom bungalow has much to offer and is located in a mature, highly desirable neighbourhood. Through the inviting front door you will find the completely remodeled kitchen (19) with gas cooktop, stainless steel fridge, oven, integrated dishwasher, pull-outs galore for additional storage, pot drawers, spacious pantry and island. The kitchen overlooks the living room, which is perfect for everyday living as well as entertaining. Take note of the wainscoting and pot lights (19). Crown moulding has also been added to the main floor. There are 3 generous bedrooms and 4 piece bath (updated 19) at the back of the home. Before heading down to the lower level, you will see the welcoming sunroom with gas fireplace. This room is currently set up as a family room and offers access to the front carport area as well as access to the beautiful backyard with lovely perennial gardens, relaxing patio area, storage shed and hot tub shed. The lower level of this home boasts a Rec Room with gas fireplace, space for workout or games area, office nook, large pantry for storage, 3 piece bath, second kitchen area and laundry room. Could be an ideal in-law set-up. There is also an additional utility room (under sunroom) which provides ample space for storage or a workshop. Great school district. Close to all local amenities. A truly lovely home. Room to park 3 vehicles. (id:59911)
RE/MAX Escarpment Realty Inc.
243 - 350 Quigley Road
Hamilton, Ontario
Discover this lovely and well-maintained 3-bedroom, 1-bathroom, 2-level unit in the desirable Parkview Terrace community. Featuring a stylish color palette, decorative ceilings in the living and dining area, and a bright white kitchen with included appliances, this home offers both charm and functionality. Sliding doors lead to a private balcony overlooking green space and a scenic walking path. The pet-friendly building boasts fantastic amenities, including a community garden, children's play area, and meeting room -- perfect for families. With an exterior parking space, a locker for extra storage, and close proximity to the Redhill Expressway, this home is ideal for commuters seeking convenience and comfort. (id:59911)
Exp Realty
19 Mitchell Crescent
Mono, Ontario
Welcome to this exquisite estate home boasting approx 3,351 sq ft of luxury PLUS fully finished basement. The foyer sets the tone w/its inviting ambiance, leading you to the heart of the home. The gourmet kitch, w/quartz counters & a breakfast bar on the centre island, seamlessly flows into the breakfast area w/walk-out to the backyard. The great rm is perfect for evenings around the gas fp. For formal occasions, the elegant DR awaits, offering a sophisticated ambiance. The office/library at the front of the home offers versatility, serving as an ideal space for a living area. The primary suite serves as a tranquil retreat, flooded w/natural light streaming through its lrg windows. Indulge in the opulent 5-pce ensuite, boasting a separate soaker tub & a tiled w/i shower. His & her w/i closets provide plenty of storage options for your wardrobe essentials. Bdrm 2 boasts its own 3-pce ensuite with w/i closet, offering privacy & comfort. Step into your private backyard oasis, where luxury meets tranquility! This stunning retreat boasts a sprawling 28' x 16' deck, offering an expansive space for entertaining and relaxation. At its heart, a built-in hot tub invites you to unwind under the stars, surrounded by the soothing ambiance of nature. The meticulously landscaped stonework adds elegance and charm, seamlessly blending with the environment. As the sun sets, built-in LED lighting illuminates the space, creating a magical atmosphere. A cascading waterfall feature completes this serene escape, filling the air with the gentle sounds of flowing water. Whether hosting guests or seeking solitude, this outdoor paradise is truly one of a kind! ** This is a linked property.** (id:59911)
RE/MAX Millennium Real Estate
135 Arrowhead Drive
Hamilton, Ontario
Welcome to this fabulous 3+1 bedroom stunner of a property. Situated close to shopping, transit and schools the location cant be beat! When you enter this fully renovated home you walk into an open concept living/dining room with beautiful floors and loads of natural light. Further into the home, the family room seamlessly opens into the kitchen, creating a spacious, airy flow where family can gather, cook, and enjoy time together in one inviting space. Enjoy stainless steel appliances and plenty of storage in the kitchen. A convenient two-piece bathroom completes the first floor. Modern finishes and sleek light fixtures create an atmosphere of refined sophistication and contemporary charm. On the second floor we have a large primary bedroom with a walk-in closet and an amazing three-piece ensuite. Two additional bedrooms and a full bathroom complete this level. In the basement we have a large rec room, a three-piece bathroom, an additional bedroom and laundry facilities to complete the space. Outside there is a large, elevated deck off the kitchen and a large, fenced yard. RSA. (id:59911)
RE/MAX Escarpment Realty Inc.
98 Thomas Avenue
Brantford, Ontario
Welcome to your dream home: a stunning 3+2 bedroom, 3-bathroom raised bungalow situated just moments from the 403. With over 2,500 sq ft of finished living space, this beautiful home invites you into a world of comfort and elegance with it's spacious design and thoughtful touches. Step inside to a charming living room/dining room combo that is completed with vinyl flooring and filled with an abundance of natural light to create a cozy ambiance. This level offers 3 graciously sized bedrooms with a tasteful 4-piece bathroom and well-appointed 3-piece ensuite off the master for an added touch of luxury. In the heart of the home, the modern eat-in kitchen features gleaming quartz countertops, sleek stainless steel appliances and a sliding door that seamlessly transitions you to a newly restored expansive multi-tiered deck, equipped with a BBQ gas line, perfect for gatherings. Stroll downstairs and find a beautifully revamped basement waiting for you. This spacious recreational room is finished with contemporary vinyl flooring, and a chic kitchenette that offers the perfect space for entertaining or relaxing. Retreat to one of the two large bedrooms adorned with fresh carpet after a long day, or indulge in the sleek design of the stylish bathroom. Modern amenities elevate your living experience, featuring a stamped concrete driveway that adds curb appeal, a heated garage with 15 ft ceilings perfect for a woodworker, car enthusiast or hobbyist. This home is move-in ready, combining style and functionality. Experience the convenience of its prime location, just minutes away from all the essentials. Make this exquisite bungalow your sanctuary today! (id:59911)
Keller Williams Complete Realty
239 Lormont Boulevard N
Hamilton, Ontario
MOVE IN READY FREEHOLD END TOWNHOME! Introducing 239 Lormont Blvd on Stoney Creek Mountain, this rare floorplan is the only of its kind in the community making it a rare commodity. Boasting 2,345 sq. ft. this 4 bedroom, 3 bathroom end townhome offers elegance, space, and over $80K in premium upgrades. Situated on a large lot with a rare double-car garage, this home features an open-concept design, Luxury Vinyl Plank flooring throughout main floor, and a grand full oak staircase with custom stain. The gourmet kitchen showcases quartz countertops, matching quartz backsplash, breakfast bar, and upgraded cabinetry. The seamless flow into the sunlit living and dining areas is enhanced by a cozy gas fireplace. The luxurious primary bedroom features a walk-in closet and a spa-like ensuite with a double vanity, full glass shower, and separate freestanding bathtub. Thoughtful additions like a mudroom, SS range hood fan, and SmartSuite Home Technology end comfort. (id:59911)
RE/MAX Escarpment Realty Inc.
262 Homewood Avenue
Hamilton, Ontario
Welcome to 262 Homewood Avenue in the highly sought after and premiere neighbourhood of Kirkendall in lower West Hamilton! This beautiful 2.5 storey all brick home features 1400 square feet, 3 bedrooms (including spacious loft), second floor den, two full bathrooms (one brand new in basement), new solid oak floors & oak main staircase, solid maple cabinetry, high quality Brazilian granite kitchen counters, newly finished basement rec space with appropriate ceiling height, open concept main floor with oversized break-feast bar and a convenient exit to the backyard! The professionally finished exterior is a wonder that features a new front railing, coated stairs, new rear deck/stairs, new fully fenced backyard, new side fence with tasteful hardscaping capped off with a 2023 swim spa that's professionally maintained! Driveway allows 2-3 car parking finished with Unilock Coppthorne pathway, grey slate pavers and freshly sealed asphalt. The backyard carries over 100 feet deep making a perfect setting for gatherings! An amazing opportunity for a growing family or buyers looking to add a kitchen in the basement for easier living. Find yourself in a spacious home on a generous lot with great attention to detail in one of Hamilton's most revered areas! (id:59911)
Revel Realty Inc.
38 Big Tree Circle
Mulmur, Ontario
Every once in a while a property comes along that offers more than just a beautiful home, it offers an experience. Perched high on the hilltop, this extraordinary custom-built stone home boasts breathtaking views of the Mulmur Valley. With multiple walkouts and living spaces designed to highlight these magnificent vistas, this home truly connects you to nature. Every room is a testament to quality craftsmanship, with modern finishes that create a stylish yet comfortable atmosphere. The main floor features a spacious family-sized kitchen, a walkout to a decked BBQ area, and an adorable built-in bench by a large bay window that frames a serene view of the forest, the perfect spot for your morning coffee. The living room is anchored by a stunning stone fireplace, providing a cozy ambiance and a perfect setting for relaxing. The view of the valley from this space will leave a lasting impression. The main level also features a beautiful primary suite, complete with a newly renovated 5-pc bathroom that exudes spa-like luxury. Another bedroom on this floor can easily double as an office or study. Upstairs, you'll find 3 additional bedrooms. The lofted area provides a flexible space that can be used for anything from relaxation to crafting. A second beautifully renovated bathroom on this level is sure to impress. The lower level, with its full walkout and large windows, is flooded with natural light, creating a bright and inviting atmosphere. This level includes a cozy family room, a 3rd bathroom and a wood-burning fireplace. Step outside, and you'll be captivated by the natural beauty that surrounds the property. Whether you're lounging by the in-ground pool, unwinding in the hot tub, or enjoying the sauna, this home offers the ultimate outdoor sanctuary. A detached workshop is perfect for hobbies or home projects. One of the standout features of this exceptional property is its location. It combines the tranquility of rural living with the convenience of nearby amenities. (id:59911)
Coldwell Banker Ronan Realty
11 Blackburn Street
Cambridge, Ontario
A warm welcome to newly built modern elevation 11 Blackburn Street located around beautiful trails and greenspace. Deep lot gives you more space to enjoy in backyard space and no rear neighbors. Upgraded tiles on foyer and walk in closet makes it perfect entry for your dream home. Open concept living and dining. Hardwood floor and upgraded tiles on main floor. Coffered ceiling in living and dining area. Ceiling light in living area with dimmer switches. Fully upgraded kitchen cabinets with quartz countertop, 36" gas cooktop, upgraded refrigerator with waterline, built-in LG microwave and oven, undermount sink and breakfast area. Cabinetry customized as per appliances sizes. Oak stairs with metal railing. Moving to next level you have entertainment and media room with huge windows. BBQ line installed. High ceiling in media room makes it more spacious and enjoyable for home theater. Laundry room with linen closet on middle level makes it easier to carry and at same time bit away from bedrooms to avoid noise. Climbing few more stairs are 4 bedrooms. Upgraded doors in master bedroom. Master ensuite is 5 piece with glass shower and free standing tub. Upgraded 12 x 24 tiles in washrooms. Walk-in closet in master bedroom. Upgraded bathrooms. No sidewalk, 2 Garage Parking, 4 Driveway. Three piece rough-in in the basement, Conduit from basement to attic. Builder upgrades for approximately $90,000. (id:59911)
Spectrum Realty Services Inc.
7 Yates Avenue
Cambridge, Ontario
Nestled on a quiet street in a family-friendly neighborhood, this stunning 4-bedroom, 2.5-bath is filled with upgrades and timeless charm. Meticulously maintained, this property offers both luxury and comfort. The top 5 features of this home include: 1.SPACIOUS INTERIOR An open-concept main floor with hardwood and tile flooring, a cozy gas fireplace, and an inviting covered front porch set the stage for comfortable living. With parking for six (four spots on the stunning stamped concrete driveway plus a two-car garage), this home is perfect for hosting guests or for a large growing family. 2.GOURMET KITCHEN Stainless steel appliances, endless granite countertops, a large island, and abundant cabinetry make this a dream for any home chef 3.LUXURY PRIMARY SUITE Retreat upstairs to a large primary bedroom featuring a spa-like ensuite with an oversized glass walk-in shower, double sinks and a corner soaker jacuzzi tub. 4. FINISHED BASEMENT An open-concept layout offers extra living space, with potential for expansion. The basement has a bathroom rough-in as well as a large cold room and ample storage. 5. PRIVATE BACKYARD OASIS Enjoy a heated saltwater pool with a tranquil waterfall, ample space for dining, entertaining, and relaxing in your own slice of paradise! The pool was installed in 2011 with the safety cover installed in 2018. (id:59911)
Shaw Realty Group Inc.
156 Finsbury Avenue
Ottawa, Ontario
This home demands attention; thoughtful floorplan & gorgeous selections. Boasting over 5,000 sqft of premium living space. Limestone exterior w/ black windows,doors. Newly built, never lived in, Richcraft Custom Spokes Elev C in the highly desirable neighborhood of Stittsville. 9'ft ceiling on main and 2nd floor. Oak stairs, hardwood floors, Gourmet kitchen w/large island for entertaining, premium cabinets, backsplash & granite countertop. Main floor bdrm w/full washroom. Garage entry to the house, walk into a mudroom. $200K+ in builder upgrades, premium lot, no back neighbors. Laundry on 2nd floor, every bdrm upstairs has an ensuite. Upper floor has bright & spacious primary bdrm w/a luxurious custom walk-in closet, 5 piece ensuite w/his & hers sinks. All other bedrooms are large w/full baths. Lower level w/ massive rec space, bdrm. Lots of natural light. Close to all amenities. (id:59911)
Ipro Realty Ltd.
603 Hawthorne Place
Woodstock, Ontario
Stunning 6-Year-Old 4+2 Bedroom, 3.5 Bathroom Home in a Family-Friendly Cul-De-Sac Nestled in a serene country setting, this beautifully finished 2-storey home offers the perfect blend of modern luxury and peaceful living. Backing onto a scenic cornfield, this home is located within a family-oriented cul-de-sac, making it ideal for growing families. Inside, you'll find a spacious, carpet-free layout featuring engineered hardwood floors through out the main and upper levels. A grand front entrance welcomes you with a cathedral ceiling foyer, leading to a bright and open-concept kitchen and family room, both enhanced by recessed pot lighting. The large kitchen is a chef's dream, showcasing upgraded oak cabinetry, granite countertops, stainless steel appliances, a center island, and a generous pantry. An oversized sliding door off the dinette opens to a large deck, perfect for outdoor entertaining. The cozy family room features a gas fireplace, creating a warm and inviting atmosphere. There's also a separate dining room with elegant French doors, ideal for formal meals. he main floor is complete with a huge laundry room, a storage closet, and direct access to the garage. The solid oak staircase leads you to the second level, where you'll find a massive primary bedroom with two walk-in closets and a spa-like ensuite with double sinks, a separate shower, and a luxurious tub. The front bedroom also boasts a walk-in closet. The unique main bathroom offers a private, enclosed area for the toilet and tub, providing added privacy. The lower level features a massive rec room with pot lighting and laminate flooring, as well as good-sized 5th and 6th bedrooms, a 3-piece bathroom, and additional storage and cold rooms. Step outside to the fully fenced yard, complete with an oversized deck featuring a gazebo, a gasline for your BBQ, and a newer shed built in 2023.This home offers the perfect balance of comfort, style, and practicality in a tranquil, country-like setting. (id:59911)
RE/MAX President Realty
847 Garibaldi Avenue
London, Ontario
Welcome to this stunning pristine 2340sf. family home in North London's desirable Stoneycreek neighbourhood. Located on a quiet, secluded street, near all amenities, schools, Western U., YMCA, & nearby transit, this home has the ideal location! Backing onto serene pond that offers stunning year-round nature views, privacy, &walking path access leading to Masonville Mall. Main flr feat massive open-cncpt livinrm/diningrm, lrg eat-in kitch w/ white cabinets, ceramic flrs, granite counter, centre island, modern backsplash, & elevated deck for enjoying your morning coffee while admiring the stunning view. Off the kitc is a cozy family room w/ gas fp. Numerous windows throughout create a bright airy ambiance. Powder room features an updated vanity & the main floor laund feat frontload washer/dryer. Updated oak staircase w/runner & iron spindles creates an open concept flow through main flr & upstairs. Oversized principal suite feat6'9 x 6'1 walk-in closet, 2nd closet & stunning 4 pc ensuite retreat w/separate glass shower, granite counters, ceramic flrs, & soaker. Quaint area off the master is perfect for home office & 3rd living space or easily converts back to a den & 4th bedrm as it still has the closet area. It features hardwood floors &plenty of light. Two more generous sized beds feat neutral broadloom & lots of closet space. Another spacious 4pc bth feat neutral decor & combo shower/tub. Downstairs is separated into licensed executive rental apartment w/ proper fire protection btwn units. Access to basement is through main house & the basement walk-out so home could be used for single family/rental/in-law suite/grown-adult child living at home! Dble concrete drive leads to concrete path & lrg back patio. Delightful French doors open to exceptional 1 bedroom + den open-cncpt aptw/ in-suite laund, laminate flrs, gorgeous bath w marble, kitch w/granite counters, SS appliances, & generous size walk-in closet. Beautiful landscaping w irrigation. Roof 2022. Central vac. (id:59911)
Keller Williams Referred Urban Realty
395 A William Street
Cobourg, Ontario
"Cute as a button" single family, detached home on a huge lot for a lesser-than-condo price. Why live in a condo when you can own a freehold home in the similar price range without the monthly maintenance fees? Entertain friends and extended family on the huge front and back yard with BBQs in summer. Maybe even build a swimming pool in the backyard? Create an outdoor oasis for your family to enjoy the huge lot size. Development potential with R3 zoning, maybe build an extension dwelling unit or a fourplex / multiplex or an apartment building (subject to city approval). Given the huge lot size and R3 zoning, there are lot of possibilities. The owner has done many renovations and updates in past 2 years which include: replaced front and back doors, replaced windows, completely renovated washroom, replaced electrical wiring, replaced appliances (gas stove, electric oven, dishwasher, Euro-style washer/dryer), installed stainless steel range hood / exhaust (600 cfm), stainless steel backsplash in kitchen, electrical baseboard heaters, vinyl flooring in kitchen, remote controlled LED lights, replaced carpet in bedrooms and living room, installed Tesla EV charger. The house is conveniently situated just steps from amenities, restaurants and with easy access to parks, beach, marina, hospital and the 401. (id:59911)
Bay Street Group Inc.
676555 Centre Road
Mulmur, Ontario
Top 5 Reasons You Will Love This Home: 1) Experience the timeless charm of this Victorian-style farmhouse, a 26-acre retreat in Mulmur's picturesque rolling hills, once spotlighted in Country Homes magazine 2) Spanning over 4,300 square feet, this historic gem features five generously sized bedrooms and three bathrooms, seamlessly combining classic character with modern comforts 3) Thoughtfully designed for multi-generational living, the spacious layout showcases unique heritage details, including an antique sink, barn doors, and original wide-plank flooring 4) The inviting wraparound porch offers the perfect spot to enjoy peaceful morning views, while the wood-burning fireplace creates a warm and cozy haven after a day on the slopes, complemented by a beautiful backyard enveloped by mature trees and complete with a large back deck, ready to be enjoyed throughout the warmer months 5) Adventure awaits with direct access to the Bruce Trail, providing endless opportunities to explore nature in every season, with a short commute to in-town amenities, Shelburne Golf and Country Club, Boyne Valley Provincial Park, and Highway 89 access. 4,344 fin.sq.ft. Age 129. Visit our website for more detailed information. (id:59911)
Faris Team Real Estate
17 - 720 Grey Street
Brantford, Ontario
Welcome to this brand-new (2023) 3-storey townhouse offering 1,552 sq. ft. of living space. With 3 spacious bedrooms and 3 full bathrooms, this home is perfect for comfortable family living. The main level features a single-car garage, a 3-piece bathroom, and a generous bedroom with walk-out access to the backyard, making it ideal for guests. The second level presents an open-concept design that combines the living, dining, and kitchen areas. The bright living room extends to a private balcony, offering a peaceful retreat. On the third level, you'll find a spacious primary bedroom with its own 3-piece ensuite, a second well-sized bedroom, and an additional 4-piece bathroom. Conveniently located near Highway 403, the Grand River, and just a short drive from downtown, this home offers easy access to both nature and city amenities. (id:59911)
Revel Realty Inc.
15b Bingham Road
Hamilton, Ontario
Welcome to Roxboro, a true master-planned community located right next to the Red Hill Valley Pkwy. This new community offers an effortless connection to the GTA and is surrounded by walking paths, hiking trails and a 3.75-acre park with splash pad. This freehold end-unit townhome has been designed with naturally fluid spaces that make entertaining a breeze. The additional flex space on the main floor allows for multiple uses away from the common 2nd-floor living area. This 3 bedroom 2.5 bathroom home offers a single car garage and a private driveway, a primary ensuite and a private rear patio that features a gas hook up for your future BBQ. Granite counter tops, vanity in powder room, a/c and new appliances included. (id:59911)
Royal LePage Macro Realty
48 Oat Lane
Kitchener, Ontario
Absolutely stunning modern style stacked townhome features 2 Bedrooms and 2.5 Bathrooms Spread Across 1,220 Square Feet . Beautiful Modern Eat-in Kitchen With Center Island, Stainless Steel Appliances & Pantry. Open Concept Living Room With Big Windows & Walk-out Balcony. 9ft Ceilings on the Main Floor. Master Bedroom With 4Pc Ensuite, W/I Closet & Walk-out Balcony. Spacious 2nd Bedroom Facing Park. Front-Load Washer & Dryer. 1 Parking Space Is Included And Is Conveniently Located Right Outside The Front Door!. It's move-in ready and located near St. Josephine Bakhita Elem. Schl , RBJ Schlegel park, quiet trails, shops, and highly rated schools, offering effortless access to the 401. **EXTRAS** Maintenance Includes Landscaping, Snow Removal, Maintenance And Repairs Of All Common Elements Including Roofs, Outside Porch, Stairs Etc. (id:59911)
Homelife/miracle Realty Ltd
78 Tilbury Street
Woolwich, Ontario
Attention first-time buyers and investors! Your dream home awaits at 78 Tilbury St. This prime location offers unbeatable convenience, with easy access to Kitchener, Guelph, as well as the airport. Enjoy being just minutes from top-rated schools, a community centre, shopping, and dining. Designed for a growing family, this home features three spacious bedrooms, including a primary suite with a walk-in closet and a modern ensuite, plus a full bathroom upstairs and a powder room on the main floor. The bright, open-concept kitchen flows seamlessly into the living room and leads to a fully fenced backyard. The laundry room is conveniently located upstairs. Beautifully upgraded with modern finishes and meticulously maintained, this AAA home is a rare find that wont last long! Renovated recently with all new quartz countertops in Kitchen and all washrooms. Freshly painted. (id:59911)
Proedge Realty Inc.
249311 Grey Rd 9
Grey Highlands, Ontario
Beautiful inside and out. Professionally landscaped and hardscaped with gracious front walkway, multiple decks, walkout basement to a serene patio in a wonderfully private conveniently located on a paved road within minutes of the amenities. Also stunningly finished inside with a large mudroom off the oversized 2 car attached garage. Main open-concept living space is bright and airy with vaulted ceilings, floor to ceiling double-sided stone fireplace, sunken living room and entertainers' kitchen with centre island, walk-out to a beautiful raised deck and room for a large harvest table by the fireplace. Fantastic master suite with large ensuite with soaker tub overlooking the surrounding woods, private and quiet deck for morning coffee, and 2 large walk-in closets solve most partner discord. Walk-out basement is wide open and awaits your decision - do you want more bedrooms? A large rec room? Both? Finishes include; engineered oak wide plank flooring, quartz countertops, glass showers, 9' ceilings on both floors, 35 year shingles, Armorstone walls, limestone steps, flagstone walkways. (id:59911)
Royal LePage Rcr Realty
122 East 45th Street
Hamilton, Ontario
his charming one-bedroom plus one-in-basement home is perfect for individuals, couples, first-time buyers, or those downsizing. It has plenty of natural light and offers a cozy living room, a comfy bedroom, and an updated kitchen that awaits your culinary touch. Also updated is the main bathroom with a shower and deep bathtub for your soaking pleasure. Ideally located, within walking distance of essential amenities like grocery stores, restaurants, and public transportation, yet it's situated on a quiet, friendly street. The long private driveway adds convenience for several vehicles and leads to a single-car garage. The backyard has a large deck perfect for entertaining guests. This home focuses on comfortable living, with everything you need within easy reach, making it a perfect place to call home. Whether starting a new chapter or simplifying life, it awaits your personal touch, and with a little TLC, you can make it your own. Your Lifestyle awaits You Here! (id:59911)
International Realty Firm
266 Humphrey Street
Hamilton, Ontario
Introducing a stunning Greenpark-built home in Waterdown, offering nearly 3,000 square feet of living space with 4 bedrooms and 3.5 bathrooms, all set on a spacious, deep lot. Completed in 2019, this property combines modern design with practical elegance. Inside, you'll find 9-foot ceilings and hardwood flooring throughout the main level. The kitchen is both stylish and highly functional, featuring granite countertops, premium stainless-steel appliances, and pot lights, all within a sought-after Waterdown neighbourhood. The primary suite enhances the home with dual walk-in closets and a luxurious 5-piece ensuite. Each bedroom has direct access to a bathroom, with two connected by a Jack-and-Jill setup. The fourth bedroom enjoys the privacy of its own 4-piece ensuite. The unfinished basement, with rough-in for an additional bathroom, will allow you to make your own mark with endless possibilities for expansion, personalization, and customization. This home has a charming curb appeal with its modern designed exterior. Front Windows were changed in 2023 to match the modern front door. Conveniently located near schools, parks, scenic trails, and just minutes from Highways 403 and 407, this home is in the heart of a welcoming, family-friendly community. RSA. (id:59911)
RE/MAX Escarpment Realty Inc.
39 - 485 Green Road
Hamilton, Ontario
Welcome home to 485 Green Road, unit #39 in beautiful Stoney Creek Ontario. Located just steps from the shores of Lake Ontario, and less than five minutes from the newly built Jennie Florence Parker Sports Complex, this quiet family friendly complex is waiting for you. Inside this conventional two storey townhome you'll find the main floor flooded with natural light. Upstairs offers 3 bedrooms, downstairs is fully finished, and with a total of two bathrooms, what else does one need. Come see what all the fuss is about, you will not be disappointed. (id:59911)
RE/MAX Escarpment Realty Inc.
164 East 23rd Street
Hamilton, Ontario
Welcome to this charming bungalow in a quiet, well-kept family-friendly neighbourhood. This well-maintained home features 3 spacious bedrooms on the main floor and an additional bedroom, rec room, and separate washroom in the basement, offering ample living space and versatility. The basement holds great potential for conversion into a rental unit or in-law suite, providing an excellent opportunity for additional income or multi-generational living. Enjoy a large backyard perfect for family gatherings and outdoor activities. Conveniently located close to top-rated schools, parks, shopping centres, and dining options, this home combines charm, comfort, and practicality in a desirable location (id:59911)
Kingsway Real Estate
71 Joshua Avenue
Hamilton, Ontario
Step into the main floor and experience an open-concept layout designed for modern living. The spacious living area features a custom-designed fireplace, creating a warm and inviting atmosphere. The gourmet kitchen, equipped with stone countertops and stainless steel appliances, is perfect for both everyday cooking and entertaining guests. Natural light floods the space, enhancing its charm and functionality. The upper floor offers a peaceful retreat with four generously sized bedrooms. The luxurious primary suite features a beautifully designed ensuite bath, providing a perfect escape for relaxation. One of the bedrooms can easily be converted back from a 2nd-floor laundry space, adding versatility for your family's needs. Ample storage and bright, airy rooms make this floor both practical and inviting. Discover the professionally finished basement, a versatile space that can be tailored to your lifestyle. Whether you envision a cozy family room, an inspiring music studio, or a play area for kids, this area has it all. The high-quality finishes and thoughtful design ensure that this lower level adds significant value and comfort to your home. Step outside into your private backyard oasis! The heated saltwater pool invites you to relax and unwind, while the professionally landscaped surroundings create a serene environment for outdoor gatherings and family fun. With ample space for lounging and entertaining, this backyard is truly an extension of your living space, perfect for summer barbecues or quiet evenings. Located in a vibrant, family-friendly neighborhood, this home offers convenient access to top-rated schools, parks, and a variety of amenities. Enjoy the ease of commuting with nearby highway access, making trips to shopping, dining, and recreational activities a breeze. This community provides a perfect blend of suburban tranquility and urban convenience, making it an ideal place to call home. (id:59911)
RE/MAX Escarpment Realty Inc.
2002 - 4070 Confederation Parkway
Mississauga, Ontario
WELCOME TO THE HEART OF CITY CENTRE IN MISSISSAUGA. MADE TO FIT YOURNEEDS, THIS SPACIOUS AND UPGRADED OPEN CONCEPT 2 BEDROOMS + DEN UNITCAN NOW BE YOURS. WITH LARGE WINDOWS AND NEW VINYL FLOORING THROUGHOUT,THIS UNIT OFFERS YOU SPACE AND AMPLE AMOUNT OF SUNLIGHT. THIS MODERNKITCHEN IS EQUIPPED WITH STAINLESS STEEL APPLIANCES, FRIDGE, STOVE,BUILT IN DISHWASHER, BUILT IN MICROWAVE, ENSUITE STACKED WASHER &DRYER. THIS LUXURIOUS BUILDING IS SURROUNDED WITH AMAZING AMENITIESINCLUDING EXERCISE ROOM, YOGA ROOM, MEDIA ROOM, LIBRARY, BILLIARDS,GAMES ROOM, INDOOR POOL, HOT TUB, 24-HOUR SECURITY & GUEST SUITE.CONVENIENTLY LOCATED NEAR SQUARE ONE, THEATRES, LIBRARY, PUBLICTRANSIT, SHERIDAN COLLEGE AND MORE. THIS UNIT DOES INCLUDE ONE PARKINGAND ONE LOCKER. (id:59911)
Royal LePage Ignite Realty
793 Third Street
Mississauga, Ontario
Some homes just feel right. Maybe it's the generous space, thoughtful layout, or how it invites both intimate moments and lively gatherings. This raised bungalow in the heart of Lakeview offers all that and more, making it perfect for multigenerational families, growing households, or entertainers. Step inside and let the natural light guide you through the open-concept kitchen, living, and dining areas, where a south-facing balcony calls for morning coffees and sunset reflections. The main floor offers three spacious bedrooms, a powder room, and a five-piece bath with double sinks, ensuring plenty of space for everyone. But the real magic lies downstairs - a separate lower-level suite with a second kitchen, fourth bedroom, three-piece bath, and bright rec room. With the potential for an in-law suite, guest quarters, or room for a growing family, this space delivers. And with a walkout to the backyard, this floor doesn't just impress it flows seamlessly into your outdoor retreat. Speaking of the backyard this dreamy outdoor escape might just make you want to cancel your vacation plans and stay home instead. Picture this: a sprawling patio built for epic summer hangouts, shaded by a sleek new awning that extends into a deep, private backyard where a sparkling saltwater pool glows under the night sky. Whether it's an intimate dinner under the stars or a full-blown backyard bash, this space delivers. Location? Right on Toronto's doorstep, offering city convenience without the double land transfer tax! With quick access to downtown Toronto, Port Credit's waterfront, and major transit routes (QEW, GO Transit, TTC), you're always close to where you need to be. With a two-car garage, parking for four, top-rated schools, waterfront trails and parks, this home is as practical as it is charming. Lakeview is on the rise, and homes like this where space, style, and function come together are few and far between. The only question left is, how soon can you move in? (id:59911)
Keller Williams Real Estate Associates
775 Terlin Boulevard
Mississauga, Ontario
Stunning Lorne Park Luxury on Coveted Dead-End Street! Prepare to be impressed by this exceptional, fully renovated showpiece offering over 3,500 sq ft of elegant living space on a rarely available, quiet cul-de-sac in the heart of Lorne Park. Situated on an impressive 83' pie-shaped lot, this home blends timeless design with modern sophistication. Step inside to soaring ceilings, designer crystal chandeliers, wide-plank engineered hardwood flooring, and a central floor plan flooded with natural light. The main floor boasts large principal rooms, a dedicated office, and a seamless flow ideal for both everyday living and upscale entertaining. The oversized 2.5-car garage provides ample storage, while the Muskoka-inspired backyard offers a serene escape with a massive cedar deck and your own private oasis. The fully finished basement includes a guest bedroom and 3-piece bath, perfect for visitors or multigenerational living. Smart home features include a state-of-the-art two-way camera system, smart exterior lighting, and an in-ground sprinkler system for easy maintenance. Located on one of the most desirable streets in Lorne Park, just minutes to top-rated schools, parks, trails, and all amenities. A rare opportunity to own a true gem in a premier neighbourh. Dont miss it! (id:59911)
Sutton Group - Summit Realty Inc.
605 - 3555 Derry Road E
Mississauga, Ontario
Excellent Location! Tucked away in a well-kept apartment building, this delightful 3-bedroom,2-bathroom unit provides both comfort and convenience. Easy access to public transit makes commuting to work or leisure activities a breeze. View of the Toronto skyline from the 55-ft long balcony (c.N. Tower visible) For entertainment, the famous Woodbine Racetrack is just moments away, offering excitement and fun. You'll find a well-designed space with modern features, including in-suite laundry for added ease. The open-concept layout fosters a warm and inviting atmosphere, perfect for hosting guests or relaxing after a busy day. Situated near major highways, the airport, grocery stores, and the vibrant Westwood Shopping Centre, this apartment exemplifies the best of urban living. Don't miss your chance to call this place home! (id:59911)
Homelife Silvercity Realty Inc.
5 - 554 Harvie Avenue
Toronto, Ontario
Vacant and Available Immediately! Bright and Spacious, 2-Bedroom Apartment at Eglinton Ave W & Harvie Ave. This unit features hardwood floors throughout, open concept kitchen, 4 piece bathroom, coined laundry on the lower level, 1 parking spot available, UTILITIES Heat & Water INCLUDED. Walking distance to TTC, shopping at Westside Mall & coming soon new Eglinton LRT and Caledonia station. 1 Parking available at $125/month extra. No smokers. (id:59911)
Woodsview Realty Inc.
4456 Idlewilde Crescent
Mississauga, Ontario
Welcome to your dream home! This beautiful 4+3 bedroom, 3+1 bathroom house offers everything a family could desire. Located in a family-friendly community, you'll be surrounded by top-rated schools, parks, public transit, and convenient shopping options. Step inside to discover a spacious and inviting interior, featuring a primary bedroom with a luxurious ensuite bathroom. The living and dining areas are perfect for entertaining, while the kitchen boasts plenty of storage space. The large backyard is a private oasis, complete with a sparkling pool, mature landscaping, sprinkler system, and access to the Crawford Trail which is a two-minute walk to Erin Mills station with MiWay and GO services. Its the ideal spot for summer gatherings or quiet relaxation. Additionally, the basement offers a beautifully renovated in-law suite with a separate entrance, full kitchen, washer dryer, and 3-piece bathroom. Don't miss this incredible opportunity to own a piece of paradise in a thriving neighborhood. (id:59911)
Royal LePage Burloak Real Estate Services
26 Bowie Avenue
Toronto, Ontario
This charming bungalow, situated on a deep 140' lot, welcomes you with a bright and open-concept living space. The modern kitchen features sleek quartz countertops and brand-new appliances, making it the perfect spot for everyday living and entertaining guests. The main floor offers two spacious bedrooms, providing ample room for comfort and privacy. A standout feature of this home is the lower-level 2-bedroom basement apartment with a separate entrance, offering excellent potential for extra income or extended family living. This versatile space adds tremendous value and opens up endless possibilities. Located in a growing, family-friendly neighborhood, you'll enjoy easy access to the new Eglinton LRT, the 401, the Beltline, and Yorkdale Mall. This is a rare opportunity to own a flexible property in a thriving area. Don't miss out on making this home yours! (id:59911)
Real Broker Ontario Ltd.
19 Neames Crescent
Toronto, Ontario
Beautiful newly painted 3 bedroom Semi-detached bungalow home. Side entrance to basement good as in-law suite with 2 bedrooms, kitchen and 3 piece washroom. Brand New appliances (Gas range, Range hood, Stainless Steel Fridge, and Washer/Dryer tower). Long driveway that can fit up to 4 cars. Quiet and peaceful neighborhood, few minutes to highway 401, and highway 400. Closed to Sheridan mall, Golf course. and Humber hospital. Closed to Elementary school offers free before and after school program. (id:59911)
Homelife Classic Realty Inc.
59 Fuller Avenue
Toronto, Ontario
Stunning Circa 1886 2.5 Storey Detached Victorian in Roncesvalles. Full Professional Renovation with Bespoke Monochromatic Contemporary Finishes Throughout, 2,800+Sq.ft Finished, Massive Open Concept Main Floor with 10' Ceilings; Primed for Entertainment! Ultra Clean Line Workmanship, Oversize Windows = Loads of Natural Light, Custom Cook's Kitchen with Ceiling Height Cabinetry, Bosch & Miele Appliances, Quartz Counters & Island, Floor to Ceiling Slider Access to your Private Composite Deck, 3 Bedrooms, 3 Bathrooms. Spacious Primary with Spa-Like 4pc. Ensuite. 2nd Bedroom Features 14' Cathedral Ceilings and a Loft, Wonderful 3rd Floor Bedroom Retreat Offers Enough Space for an Office & Sitting Area. Tastefully Designed Bathrooms, Custom Built-ins Throughout, Finished Lower Level with 8' Ceilings & Polished Concrete Floors... Heated! Modern Mechanics, Large 23.6' x 124' Landscaped Lot w/Mutual Drive & 2 Car Garage. Located on a Quiet Tree Lined Street Only 20 Minutes to Pearson Intl. or the Financial District, Steps to Roncesvalles Shopping & High Park (id:59911)
Royal LePage Connect Realty
532 Silverthorn Avenue
Toronto, Ontario
Rarely Offered Bungalow with Massive Private Driveway that Accommodates Parking for Seven Cars Plus Two More in Double Garage for a Total of Nine!!! Nestled on a Massive Irregular-shaped lot that Can Accommodate Large Gatherings or Ideal for Family Recreation! Fully Finished Non-Retro-Fitted Basement Apartment that Offers Supplemental Income to Live and Rent. Key Upgrades Include a Newer Roof (2023), Windows (2024), and a Covered Side Deck (2024), Accessible Directly from the Kitchen. Basement has a Walk-Up from the Kitchen, Ceiling Height of 6' 10", and a large cold cellar. Enjoy the Large Backyard, Ideal for Entertaining, With Mature Trees including Pear and Cherry Tree. Conveniently Located Close to Schools, Shopping, Restaurants, and Transit, Including the New Upcoming Eglinton LRT. (id:59911)
Royal LePage Terrequity Realty
92 - 93 Hansen Road N
Brampton, Ontario
Welcome to your new home in a vibrant community! Step inside to discover a beautifully maintained property. This townhouse condo features 3 bedrooms and 2 bathrooms, providing more than 1500 square feet of total living space, that includes a finished basement for extra room. The newly painted main floor boasts an updated kitchen, spacious living room/dining room combination with hardwood flooring and plenty of natural sunlight. Walk-out to the backyard from the living room and enjoy the patio and fenced-in yard. Upstairs, you will find a large primary bedroom with natural light from two large windows and broadloom flooring for added warmth and comfort. The two additional bedrooms are generously sized, each offering double closets and broadloom flooring. The finished basement awaits with a large recreation room/bedroom, a 2-piece bathroom, and a separate laundry room for added convenience. Enjoy the community amenities including a recreation center and a refreshing outdoor pool, perfect for summer days. Located close to shopping, public transportation, Hwy 410, schools, and parks, this home offers both convenience and comfort. Additional features include a maintenance fee covering water, internet, snow removal, and lawn maintenance, ensuring hassle-free living year-round. Don't miss out on this opportunity to own a fantastic townhouse condo in a sought-after location. (id:59911)
Keller Williams Legacies Realty
5 Francesco Street
Brampton, Ontario
I-M-M-A-C-U-L-A-T-E Condition !!! Perfect Fit For F.T.H.B, 3 Story Town Built By One Of The Reputed Builders in the new and Nice Neighborhood of Brampton. Double Door Entry. Comes W/ Ultra Modern Open Concept Kitchen W/Stainless Steel Appliances, New Gas Stove. Open Concept Living, Dining & Family Room With Walk-Out Balcony, Great Size Bedrooms, Master Bedroom With W/I Closet, No Backyard To Maintain. 2nd Floor Laundry. Close to School, Bus, Park, Mount Pleasant Go Station & HWY 410. A nice covered balcony. California shutters on all three floors. central vacuum rough-in. Access From Garage to main floor. All offers on18th April 2025 (id:59911)
RE/MAX Excellence Real Estate
98 St Lucie Drive
Toronto, Ontario
Welcome to this family friendly home located on a quiet street in the community of Humbermede. Spacious 4-bedroom semi-detached home featuring approximately 1500 square feet of living space. Full of possibility and a fantastic opportunity for families or investors alike. Freshly painted throughout, new light fixtures, renovated bathroom and new roof installed in 2022, move-in ready. Space and potential to easily add a washroom to the main floor. Steps away from the Humber River Recreational Trails and surrounding greenspace, perfect for walks, cycling and hiking. Ideally located with easy access to Highway 400, and nearby linkages to Highway 401 and 407 ETR. Walking distance to Emery Station on the soon to be open Finch West LRT, connecting to the TTC subway at Finch West Station. Great curb appeal with new front yard hardscaping, adjacent to the extra long private driveway with ample parking for 4 vehicles. The sunny south facing backyard is fenced in and has plenty of outdoor space, with patio, grass and garden areas. This well-maintained home has been lovingly cared for by the same owner for 45 years, now come make it your own! (id:59911)
Right At Home Realty
2230 Manchester Drive
Burlington, Ontario
2230 Manchester Drive is back and ready for a buyer! Located in Brant Hills, one of Burlington's top family-friendly neighborhoods. This home offers family flexibility at an incredible value. This semi-detached raised bungalow is 3+1 bedrooms and 2 full bathrooms (1 Upper & 1 Lower), 3 of the bedrooms are located on the main floor while the lower level of this home features a finished basement that is highlighted as the in-law suite, complete with its own kitchen, bedroom, and full bathroom plus a private and comfortable living area. Additionally, there is a storage room that doubles as a workshop. On the main floor the open dining room flows seamlessly into the living room, illuminated by a large front window that provides the space with natural light. The kitchen is designed for functionality and storage, featuring a bar top perfect for casual dining. The side door off the kitchen leads to the deck, ideal for BBQs and entertaining. The fully fenced backyard provides a safe and spacious area for kids and pets to play. The property is within walking distance to Brant Hills Public School, Bruce T. Lindley Public School, and St. Mark Catholic Elementary School as well as Notre Dame Catholic Secondary School and M.M. Robinson High School are near by. Your family can enjoy the many educational and recreational programs offered at Brant Hills Community Centre and library. Lot's of local shopping and parks are close by. Don't miss the opportunity to make this wonderful home your own! (id:59911)
Royal LePage Real Estate Services Ltd.
41 Beckett Avenue
Toronto, Ontario
A beautiful bangalow lot 50/120 with 4+6 good size beds and 3baths+1power,No Sidewalk, quiet neighbors ,excellent location for rental with higher potential income approx$ 8K/month such as 4bed upstair and Fully Renovated separate Entrance Basement with 6beds+3washroom,2KITCHENS and NO worry mortgages, 2mins to highway 401/400. bus is two blocks from home. Retrofit Status Of The Property Is Not warranty By The Seller And The Listing Agent.3yrs old furnace, 7yr old roof, california shutters, very large bungalow for living and perfect for making income especially this market.nearby all groceries,tim, mcdonald,school, etc.2new fridges,stoves.Buyers Agent/Buyer To Verify All Measurements/ Taxes/All Info On Mls* (id:59911)
Right At Home Realty
155 Derrydown Road
Toronto, Ontario
This meticulously maintained three-bedroom bungalow is nestled on a quiet, family-friendly street in the heart of North York. Built with solid brick , the home showcases enduring craftsmanship and timeless character throughout.Enjoy a bright and inviting atmosphere in the spacious living and family rooms, where natural light pours through the large front window. The kitchen features classic oak cabinetry, offering both durability and traditional charm. Generous bedroom sizes and thoughtfully designed living spaces provide comfort and flexibility for families.Recent upgrades include fresh paint throughout, a brand-new furnace and air conditioning system (2025), new sod in the backyard 2024, and a roof that is approximately 10 years old. These improvements ensure peace of mind and move-in-ready convenience.Conveniently located near York University, Downsview Park, Humber River Hospital, Highways 400, 401, and 407 and just steps from Finch Subway Station, offering seamless access to the city. (id:59911)
Right At Home Realty
Ph08 - 5229 Dundas Street W
Toronto, Ontario
BIG on space, BIG on style - welcome to luxury penthouse living! This corner-unit checks all the boxes. Over 2000 square feet of beautifully curated space; including 2 bedrooms plus a proper enclosed den that's big enough to be a 3rd bedroom, 3 bathrooms including a beautiful newly renovated 5-piece primary ensuite (soaker tub and all), a full-sized laundry room and not one, but two oversized balconies (one in the main living space and another private outdoor retreat from the primary bedroom.) You'll love the newly finished hardwood floors, new bathroom renovations, an updated kitchen with a skylight (in a condo!) and Bosch appliances. It doesn't stop there - this condo includes 2 parking spots and a locker for all the extras you want out of sight but not out of reach. Whether you're a growing family, a downsizer who still loves to entertain, or just someone craving space that doesn't feel like a shoebox in the sky, this unit delivers. What else? You'll find gorgeous views of the city skyline, access to A+ building amenities (think everything from gym to golf simulator) and maintenance fees that even cover all your utilities. Steps to the GO Train, TTC subway and minutes to highways and the airport. You're close to parks, trails, Sherway Gardens and if you're feeling fancy, even the Islington Golf Club. This is a one the kind of condo that lives like a house - minus the shovelling, the stairs and with all the condo perks. Come see it for yourself! EXTRAS: Maintenance include all utilities, renovated ensuites in both bedrooms, renovated kitchen with new flooring, refinished hardwood flooring throughout, primary suite includes double walk-in closets/5-pc ensuite/private balcony, extra storage whether its cupboards or closets, custom blinds throughout, murphy bed/desk combo in the second bedroom included. Farm Boy at the base of buildings, Apache Burger & Six Points Plaza across the street, GO Train and Kipling subway stations a 5 minute walk away. (id:59911)
Bosley Real Estate Ltd.
