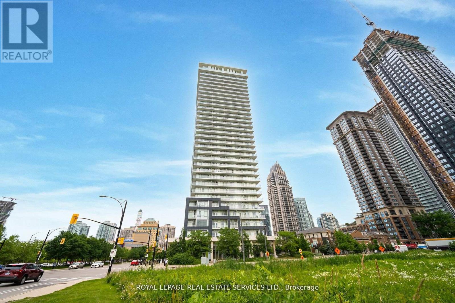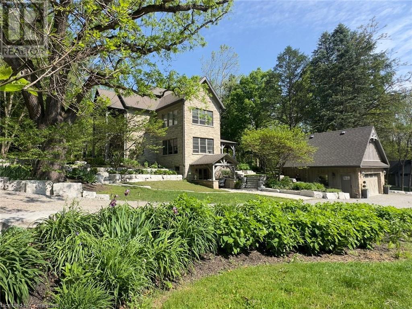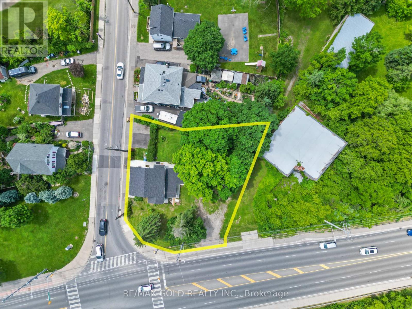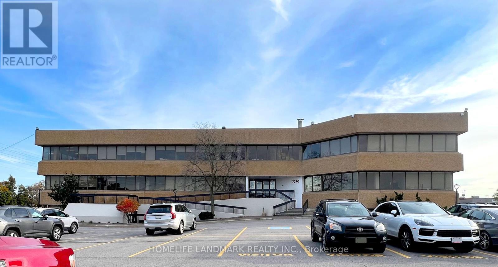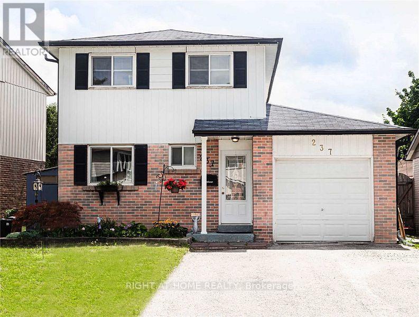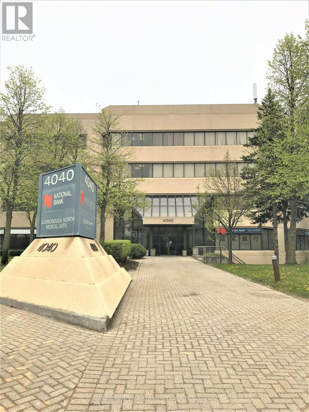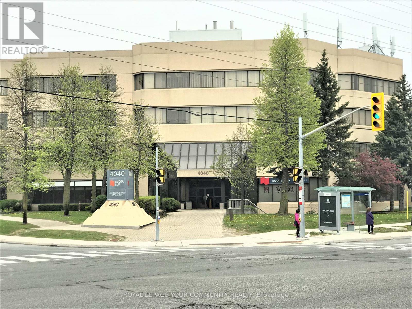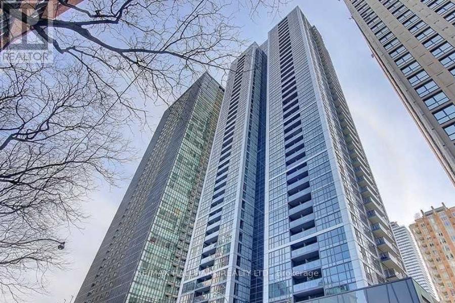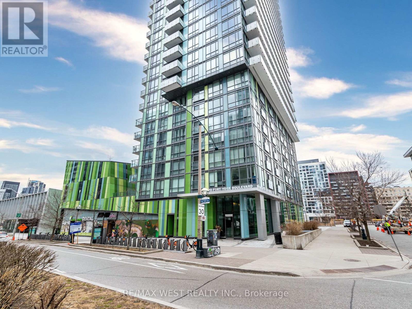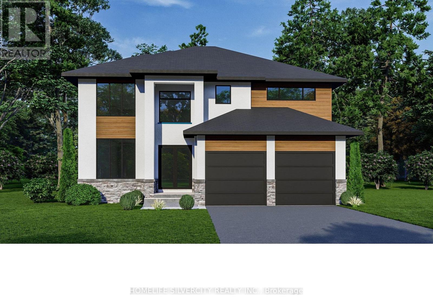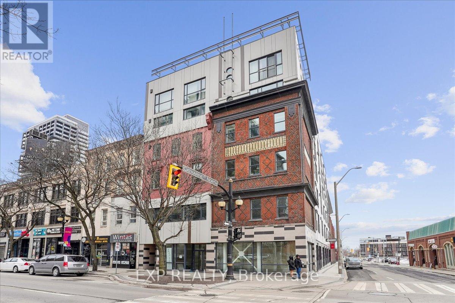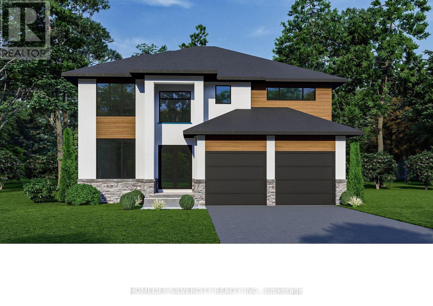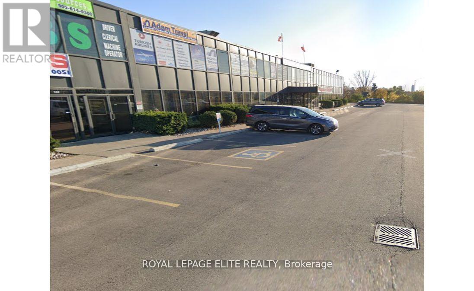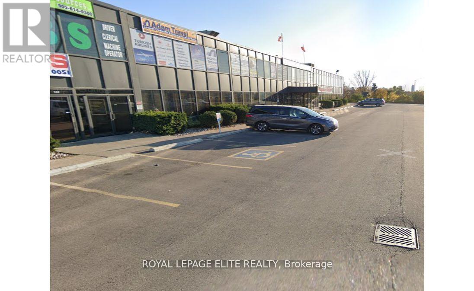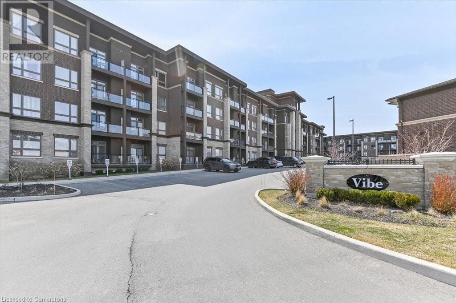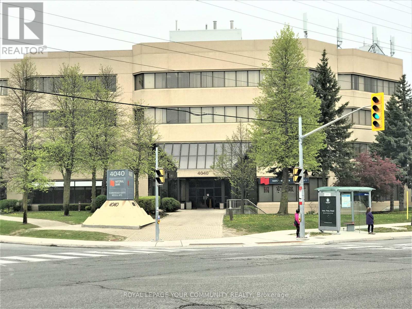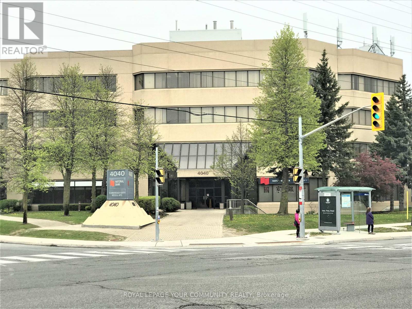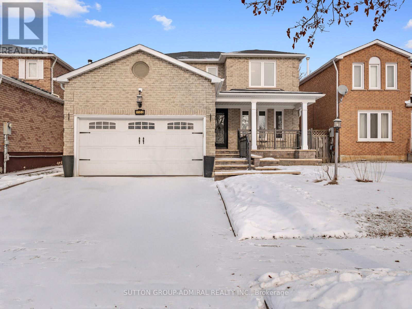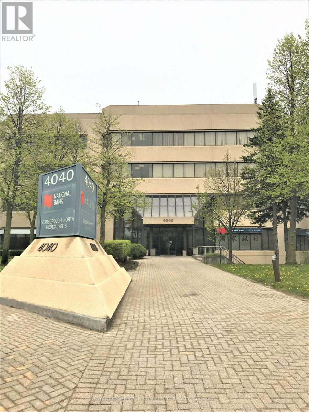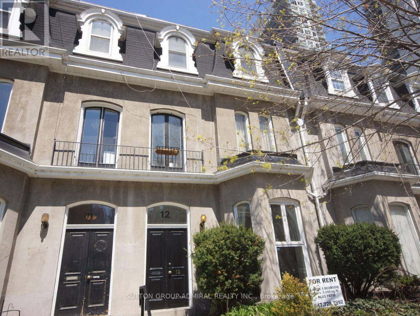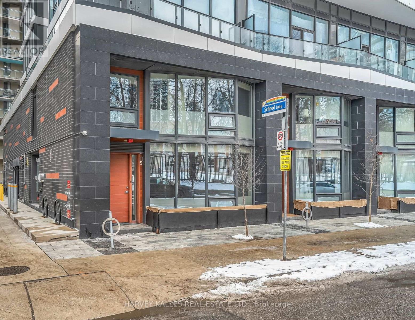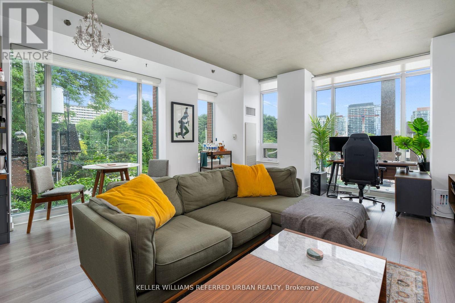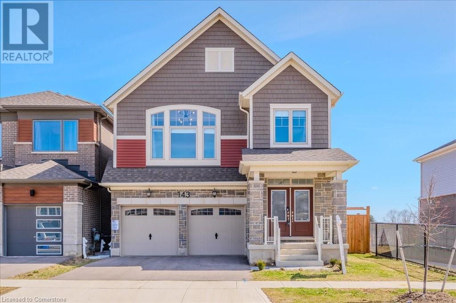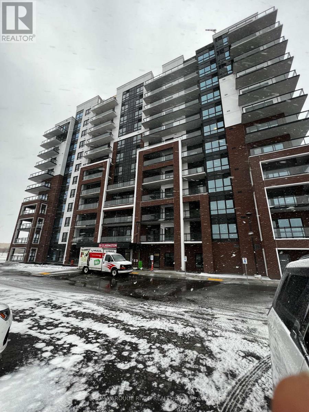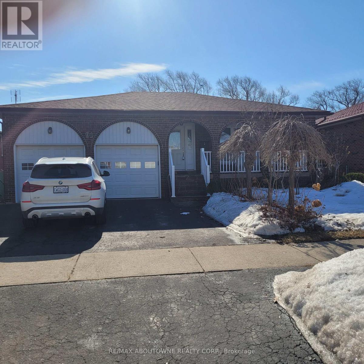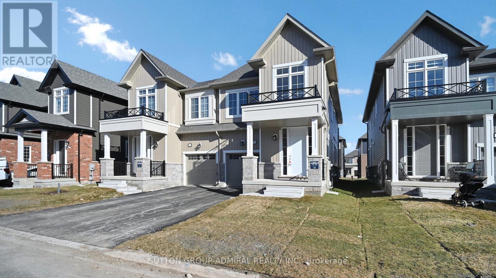602 - 360 Square One Drive
Mississauga, Ontario
Excellent Opportunity At Famous Limelight Towers In The City Centre Of Mississauga. Open Concept, High Ceilings, Modern Kitchen With Granite Counters & Center Island. Main Bedroom With 4Pc Ensuite & A Good Size Second Bedroom. Steps To Sq One Mall, Living Arts Cntr, Celebration Square, Sheridian College, Go Station, Hwy 403/401. Exellent Amenities In And Around The Building. 24Hrs. Concierge, Great Management, Gym, Basketball Court, Vacant Possession. **EXTRAS** All ELF & Window Coverings, Stove, Fridge, B/I Microwave, Stack Washer & Dryer, B/I Dishwasher, One Parking & One Locker. (id:59911)
Royal LePage Real Estate Services Ltd.
2165 Effingham Street
Ridgeville, Ontario
Nestled within the enchanting Carolinian Forests, this stunning 3200 sq. ft. stone masterpiece is a harmonious blend of luxury and tranquility. The fully renovated (2017) home is surrounded by 5.5 acres of natural beauty, featuring outdoor spaces adorned with 100 hydrangeas, a serene seating oasis, a swim spa, and a charming outdoor stone fireplace. The main floor boasts 10’ coffered ceilings, heated hardwood and tile floors, and a breathtaking dining area with panoramic views. The custom kitchen is a chef’s dream with high-end maple cabinetry, Cambria counters, premium appliances, and a breakfast/wine bar with a second dishwasher. The main floor den provides versatility and picturesque views. On the second floor, a primary sanctuary awaits with cathedral ceilings, 180-degree views, a private balcony, and a spa-inspired ensuite featuring oversized dual rain showers and a walk-in closet. Two additional spacious bedrooms, a sitting room, laundry room, and balcony complete this level. The walkout lower level offers a large mudroom, theatre room, gym, sauna, and a Japanese soaker tub. Additional features include dual heat/AC zones, Marvin windows, custom doors, a detached stone double garage, workshop, and pavilion. This remarkable property redefines luxurious countryside living. (id:59911)
RE/MAX Escarpment Golfi Realty Inc.
7360 Manion Road
Mississauga, Ontario
***Bedroom for Rent for One Person in Malton, Mississauga***, Kitchen & Bathroom to be shared. Excellent Location, 7 Minutes to Hwy 427, 5 Minutes to Malton Go Station, 5 Minutes To Airport. Walking Distance to Shopping, Public Transportation, Schools, Library. (id:59911)
Real Estate Advisors Inc.
2014 Embleton Road
Brampton, Ontario
Zoning Permits Multiple Uses , Large Corner Lot Prime Desired Location.Modern home features 5 bedrooms and 3 washrooms. Huge Yard , Plenty of Parking , Hardwood Floors , Porcelain Tiles , LED lighting , Quartz Island Kitchen ,SS Appliances 4 pc washrooms . Garage , Two Entrances Amazing future potential with large developments currently underway surrounding the property. Great opportunity for Renovators , developers , investors . Roof (2022) Furnace (2022) HWT(2023) AC (2022)Electrical Panel (2024) (id:59911)
RE/MAX Gold Realty Inc.
Bsmt - 93 Berkely Street
Wasaga Beach, Ontario
ALMOST NEW WALK UP BASEMENT with fully finished area of 1067 sq. ft. Open concept layout, large windows, 1 parking spot in the driveway! In fabulous Sterling Estates Community, this location is a 4 min drive to Wasaga Beach, 2 mins to Walmart and shopping and super close to walking trails. Full kitchen, separate laundry in this 2 bedroom, 1 washroom unit with grand finishes and tons of upgrades. This is a NON-SMOKING unit. This property must be viewed to be fully appreciated. (id:59911)
Save Max Re/best Realty
4290 Victoria Road S
Puslinch, Ontario
Discover the epitome of country living on 74 pristine acres, boasting an exquisite home and ample income potential. Crafted from enduring brick with 4438 sqft of living space this residence features 5 beds, 5 bath, a spacious eat-in kitchen, inviting living and dining areas, and a sunroom graced by a wood-burning fireplace. The finished basement offers flexibility w/ an in-law suite. Nestled on 10 acres of prime land, with 40 acres suitable for farming while the rest is adorned with picturesque foliage and trails. Enjoy a host of modern conveniences including separate entrances, central air, skylights, a state-of-the-art water treatment system, and an automated entry gate. A newly constructed heated and air-conditioned 23’ X 63’ hobby shop, equipped w/ a separate hydro meter, offers endless possibilities. Additionally, a 30’X80’ barn, divided into three storage units complete with hydro, heat, and an air compressor, along with an enclosed asphalt storage yard, formerly a tennis court, provide ample storage options. Located mere minutes from the thriving commercial and industrial hub of Puslinch & HWY 401, this property offers the perfect blend of tranquility and convenience. (id:59911)
Homelife Power Realty Inc.
205 - 7270 Woodbine Avenue
Markham, Ontario
Excellent Lease Opportunity. 1,090 Sq Ft Office Space Available On Main Floor Of Building Starting Nov 1, 2025. A Bright Open Office Space In A Busy Vibrant Mixed-Used Plaza. Prime Location On Woodbine Avenue. Close To Highways 404, 407 And 401, Ttc And York Transit. Ample Free Surface Parking. Short Walk To Many Amenities Including Banks, Restaurants And The Marriott Hotel. Ideal For Professional Office. Ready To Move In. Professionally Managed. (id:59911)
Homelife Landmark Realty Inc.
237 Thoms Crescent
Newmarket, Ontario
Location Location!! Your needs within reasonable proximity, Schools, Parks, Shopping, Hospital, And Lots More. Great Opportunity For A First-Time Buyer, Investor, Or A Downsizer. Additionally, The Home Offers 3Bd & Finished Basement, Walkout To Deck, And Overall A Great Space For Your Next Move. (id:59911)
Right At Home Realty
741 King Street W Unit# 410
Kitchener, Ontario
Welcome to Unit 410 at 741 King Street West, Kitchener! This modern and stylish studio apartment is the perfect blend of comfort and convenience. With newly updated finishes throughout including a sleek kitchen, contemporary bathroom, and in-suite laundry this space is designed for effortless living. One of the standout features is the spacious private terrace overlooking the west side of the building, perfect for outdoor entertaining, relaxing, or creating your very own urban oasis. Enjoy the epitome of high-tech living with smart features that make everyday life easier, plus access to amazing amenities including saunas. Located in a prime spot, you're just steps from public transit, major highways, shops, dining, and everything Kitchener has to offer. Don't miss out on this incredible opportunity! (id:59911)
Trilliumwest Real Estate Brokerage
410 - 4040 Finch Avenue E
Toronto, Ontario
Medical space available! Ideal for Medical, Dental or any professional office. *Locate your practice in high profile Scarborough North Medical Building* Professionally managed building includes utilities, common area cleaning, main/monitored sec cameras, on site staff. *This 4-storey Medical Office Building w/elevator, minutes from Scarborough Health Network Hospital. No exclusions except financial institution, blood lab, x-ray, pharmacy. Currently no Orthodontist in building. **EXTRAS** Ideal for Medical, Dental or any professional office. Currently no Orthodontist in the building. No exclusion except financial institution, blood lab, pharmacy, physiotherapy. All showings weekdays 8AM to 3PM through Broker Bay. (id:59911)
Royal LePage Your Community Realty
204b - 4040 Finch Avenue E
Toronto, Ontario
Medical space available! Ideal for Medical, Dental or any professional office. *Locate your practice in high profile Scarborough North Medical Building* Professionally managed building includes utilities, common area cleaning, main/monitored sec cameras, on site staff. *This 4-storey Medical Office Building w/elevator, minutes from Scarborough Health Network Hospital. No exclusions except financial institution, blood lab, x-ray, pharmacy. Currently no Orthodontist in building. **EXTRAS** Ideal for Medical, Dental or any professional office. Currently no Orthodontist in the building. No exclusion except financial institution, blood lab, pharmacy, physiotherapy. All showings weekdays 8AM to 3PM through Broker Bay. (id:59911)
Royal LePage Your Community Realty
1507 - 203 College Street
Toronto, Ontario
Famous Theory Condo In The Core Of The University District. One Bedroom + Den. Den can be the 2nd Br. Practical Layouts. Large Span Windows Giving You No Obstacle Downtown Views. Starbucks And Streetcars On The Ground Floor! Laminate Flooring Throughout. Steps From U Of T, The Subway, Queens Park, Kensington Market, Ago, Rom, Walking Distance To Tnt Supermarket, And So Much More! (id:59911)
First Class Realty Inc.
1105 - 28 Ted Rogers Way
Toronto, Ontario
Welcome to this beautifully sun-drenched 1-bedroom unit, perfectly located in vibrant Yonge & Bloor! This spacious unit boasts soaring 9-ft ceilings and sleek wood-style flooring throughout. Expansive floor-to-ceiling windows bathe the unit in natural light, while your private balcony offers 90sqft of serene outdoor space with stunning southwest city views. The contemporary kitchen features high-end stainless steel appliances, complemented by a chic ceramic tile backsplash, making it perfect for both everyday living and entertaining. The generously sized bedroom includes a spacious walk-in closet, providing ample storage space. Enjoy an impressive array of high-end amenities, including a yoga studio, fitness centre, indoor pool, sauna, party rooms, and more. With an unbeatable location just steps away from two major subway lines, the vibrant Yorkville district, the University of Toronto, Toronto Metropolitan University, and the Eaton Centre, you'll have world-class shopping, dining, and entertainment options at your fingertips. Enjoy the ultimate in urban living. (id:59911)
RE/MAX Hallmark Realty Ltd.
1208 - 170 Fort York Boulevard
Toronto, Ontario
Stunning One Bedroom Unit For Sale In Heart of downtown Toronto, Stunning View Of Cn Tower, Large Balcony And Windows Bring In Lots Of Natural Light. Efficient Use Of Space, Open Concept Layout, High Floor With Beautiful City And Lake Views. Walking Distance To King St West, Queen West. Visitor Parking, Gym, Waterfront, Entertainment District. Pet Friendly Building. Easy Access To The Highway And Transit. 24/7 Concierge And Security. (id:59911)
RE/MAX West Realty Inc.
4290 Victoria Road S
Puslinch, Ontario
Discover the epitome of country living on 74 pristine acres, boasting an exquisite home and ample income potential. Crafted from enduring brick with 4438 sqft of living space this residence features 5 beds, 5 bath, a spacious eat-in kitchen, inviting living and dining areas, and a sunroom graced by a wood-burning fireplace. The finished basement offers flexibility w/ an in-law suite. Nestled on 10 acres of prime land, with 40 acres suitable for farming while the rest is adorned with picturesque foliage and trails. Enjoy a host of modern conveniences including separate entrances, central air, skylights, a state-of-the-art water treatment system, and an automated entry gate. A newly constructed heated and air-conditioned 23 X 63 hobby shop, equipped w/ a separate hydro meter, offers endless possibilities. Additionally, a 30X80 barn, divided into three storage units complete with hydro, heat, and an air compressor, along with an enclosed asphalt storage yard, formerly a tennis court, provide ample storage options. Located mere minutes from the thriving commercial and industrial hub of Puslinch & HWY 401, this property offers the perfect blend of tranquility and convenience. (id:59911)
Homelife Power Realty Inc
43 1/2 Melbourne Street W
Kawartha Lakes, Ontario
Very well cared for family home available in May, Great well experienced Landlord, property kept in excellent condition. 3 bedrooms, full laundry facilities, 4 pc bath up and handy 2 pc on main floor. Close to schools and downtown shopping. Tenant pays heat and Hydro and is responsible for their own internet. Landlord will pay water/sewer. (id:59911)
RE/MAX All-Stars Realty Inc.
33 Cedar Drive
Norfolk, Ontario
Introducing an unparalleled gem nestled on the tranquil shores of a Lake Erie. This newly constructed masterpiece is the epitome of luxury living. Boasting over 3800 square feet of meticulously crafted living space, every detail of this lakefront sanctuary exudes opulence and elegance. Upon arrival, you're greeted by a grand facade that hints at the splendor within. Step inside to discover a symphony of high-end finishes and exquisite craftsmanship, with no expense spared in creating a residence that epitomizes sophistication. The heart of this home is a gourmet kitchen that would delight even the most discerning chef, featuring top-of-the-line appliances, custom cabinetry, and luxurious countertops. Entertain guests in the expansive living areas, where windows offer breathtaking views of the serene waterfront. Retreat to the lavish primary suite, complete with a spa-like ensuite bathroom and balcony overlooking the shimmering lake. Four additional bedrooms provide ample space for family and guests, with the potential for even more accommodations to be added. Outside, the allure continues with a detached triple car garage measuring 30 feet by 27 feet, offering the possibility of a guest house above it for added versatility. Situated on a sprawling lot on a street with no through traffic. With the highest quality materials and finishes throughout, this lakefront haven represents the pinnacle of luxury living. Don't miss your chance to experience the unparalleled beauty and tranquility of this magnificent residence. (id:59911)
RE/MAX Twin City Realty Inc.
357 Marla Crescent
Lakeshore, Ontario
BRAND NEW 4-BEDROOM DETACHED HOME FOR SAL-ASSIGNMENT SALE. LAKE SHORE, ONTARIO CLOSING JULY 4, 2025.DISCOVER THIS STUNNING BRAND NEW HOME IN THE HIGHLY SOUGHT-AFTER LAKE SHORE BELLE RIVER AREA!THIS BEAUTIFUL DESIGNED HOME FEATURES.SPACIOUS LAYOUT, DOUBLE DOOR ENTRY, DOUBLE GARAGE PRIME LOCATION. CLOSE TO TOP-RATED SCHOOLS HOSPITALS SHOPPING AND MUCH MOORE..Don't MISS THIS INCREDIBLE OPPORTUNITY TO OWN YOUR DREAM HOME IN A THRIVING COMMUNITY! Taxes are not Assessed Yet. (id:59911)
Homelife Silvercity Realty Inc.
105 - 121 King Street E
Hamilton, Ontario
Welcome to Gore Park Lofts, where convenience meets city living! This stunning one-bedroom unit offers a bright and modern space that maximizes every inch with impeccable design and a smooth, flowing layout. It embodies the essence of efficient living with high ceilings that creates a cozy yet expansive atmosphere. Ideally situated in close proximity to-the waterfront trail, art gallery, farmers market, GO station, hospital, and an assortment of unique restaurants and shopsand conveniently located near McMaster University, this urban gem is waiting for you to call it home. (id:59911)
Exp Realty
462 Marla Crescent
Lakeshore, Ontario
Brand new 4-bedroom home for sale on assignment closing 9 June, 2025 located in the desirable lakeshore - belle river area this stunning brand-new offers modern living at its finest featuring spacious layout, double door entry, double garage prime location closer to top amenities schools, shopping and more.This is your chance to own a home in one de lakeshore - belle river most sought - after communities. (id:59911)
Homelife Silvercity Realty Inc.
134 Amos Drive Amos Drive Drive
Caledon, Ontario
Breathtaking views on a premium lot .Presenting an impeccable estate home in a heart of beautiful palgrave is truly remarkable .Experience the pinnacle of custom interior design on this beautiful 5 bedrooms property located on 1.9 acres of land, overlooking the caledon trailway. With its cathedral and vaulted ceilings, exquisite high ceiling main entrance and hardwood throughout .Indulge in the luxury of stone countertops, built in appliances and a beautiful open concept kitchen overlooking the view of estate .In addition please enjoy the convenience of a smaller second eat-in kitchen fully stocked with a separate appliances and pantry .One of the features of this home include a private bedroom on the main floor with a full 3 piece full ensuite .perfect for elderly or guests. The main floor also includes two fully constructed walk out decks. The basement includes a stunning spacious large walkout with extra large premium windows and doors throughout. This home also boasts meticulously selected electric light fixtures and spacious bedrooms with ample sized windows allowing tons of light ,and the beauty of natures of this small town to shine through. COME AND ENJOY SMALL TOWN LIVING IN A LUXURIOUS SETTINGS! DONOT MISS THE OPPORTUNITY TO MAKE THIS ONE OF A KIND HOME YOURS. (id:59911)
Homelife Superstars Real Estate Limited
1421 - 25 Kingsbridge Garden Circle
Mississauga, Ontario
***Shared Unit*** One beautiful individual bedroom with a private bathroom is now open for lease in a shared apartment, exclusively for women. Enjoy resort-style amenities such as a 30,000 sq ft recreation center, bowling, virtual golf, billiards, fitness center, indoor pool, sauna, and a party room. Utilities are included; Additional charges apply for Wi-Fi. (id:59911)
RE/MAX Real Estate Centre Inc.
210 - 1150 Eglinton Avenue
Mississauga, Ontario
ALL INCLUSIVE! OFFICE SPACE WITH KITCHENETTE, 2ND FLOOR WALK UP IN A PROFESSIONALLY MANAGED BUILDING ON PUBLIC TRANSIT LINE. QUICK ACCESS TO HWY 410 & 403. EXCELLENT LOCATION WITH LOTS OF RESTAURANTS, RETAIL AND GYM NEAR BY. MONTHLY RENT IS GROSS AND INCLUDES UTILITIES. HST IS EXTRA. PLENTY OF FREE PARKING ON SITE. (id:59911)
Royal LePage Elite Realty
203 - 1150 Eglinton Ave East Avenue
Mississauga, Ontario
ALL INCLUSIVE! VERY BRIGHT RENOVATED OFFICE SPACE, 2ND FLOOR WALK UP IN A PROFESSIONALLY MANAGED BUILDING ON PUBLIC TRANSIT LINE. QUICK ACCESS TO HWY 410 & 403. EXCELLENT LOCATION WITH LOTS OF RESTAURANTS, RETAIL AND GYM NEAR BY. MONTHLY RENT IS GROSS AND INCLUDES UTILITIES. HST IS EXTRA. PLRENTY OF FREE PARKING ON SITE. (id:59911)
Royal LePage Elite Realty
4 - 19 West Deane Park Drive
Toronto, Ontario
Absolutely perfect and fully renovated 3-bedroom townhome in a prime central Etobicoke location. With modern finishes and engineered hardwood throughout, this home feels like new. It's filed with natural light and features modern window coverings. The spacious and stylish eat-in kitchen features quartz countertops, a beautiful backsplash, top-of-the-line stainless steel appliances, and ample space for dining. The floor plan flows seamlessly, complemented by redone stairs, new flooring, and fully renovated bathrooms.The main floor includes a dedicated hallway with a closet, a powder room, and private entry to the backyard. A large patio on 2nd floor provides an excellent outdoor space with direct access to the kitchen. The main bathroom features a gorgeous design with sleek black faucets, beautiful lighting and window for natural light. The spacious primary bedroom features a walk-in closet, while the all bedrooms include barn-style closet doors for space efficiency. Located in a child-safe neighbourhood, this home is perfect for young professionals or families. Conveniently located near public transit, it offers a direct bus to the subway and quick access to Highways 427 and 401, as well as Pearson Airport. Enjoy walking distance to West Deane Park, Centennial Park, recreation centre, pool and shops. Visitor parking is available.This home is equipped with modern smart home features, including a Level 2 EV charger in the garage, a smart lock with multiple access options (number combination, phone app, or fingerprint), smart switches in the living room and master bedroom, a smart thermostat, and motion sensor lighting on the ground floor and stairs. Flat ceilings with pot lights throughout and elegant crown molding on both the second and third floors complete this beautifully updated home. Laundry with front load washer and dryer with laundry sink located in unfinished basement which offers additional storage space. Front porch has bike racks. Low maintenance fee! (id:59911)
Royal LePage Your Community Realty
4193 Hogback Road
Clearview, Ontario
Walk out basement and an in-ground pool in Glencairn! This move in ready bungalow was built in 2016 and sits on a one acre, fenced lot. Open concept main floor feature a bright living room and stylish kitchen, complete with stainless steel appliances - all overlooking your backyard oasis. Main floor also features two bedrooms and a full bathroom. Lower level is fully finished with 2 additional bedrooms and 4pc bath. Large rec room with propane fireplace and bar/kitchenette area make this space perfect for entertaining. Basement walks out to private backyard complete with heated in-ground pool and pergola. Additional structure offers perfect change room or storage space. Oversized attached garage to fit all of your toys and tools. Extended driveway offers lots of parking. Conveniently located just 20 minutes to Alliston and 30 minutes to Barrie. Additional features: covered porch, central air, drilled well, carpet free, no rear neighbours ++ (id:59911)
RE/MAX Hallmark Chay Realty
5020 Corporate Drive Unit# 106
Burlington, Ontario
This fantastic 1-bedroom, 1-bathroom suite in the Vibe Building represents modern living at its finest. Built by the award-winning New Horizon Homes, this residence offers 535 square feet of well-designed space that maximizes comfort and functionality. The contemporary layout ensures that every inch is utilized effectively, making it a beautiful and practical choice for singles or couples. The suite is part of a vibrant community that boasts a range of amenities, including a fully equipped gym, a stylish party room for social gatherings, and a rooftop patio that provides stunning views of the surroundings. These amenities enhance the living experience, allowing residents to enjoy leisure and community without having to leave the building. Conveniently located, this suite is just a short distance from shopping, restaurants, and highway access, making it easy to enjoy all that the area has to offer. Whether you’re grabbing a quick bite, indulging in retail therapy, or commuting, everything you need is within reach. This suite combines comfort, style, and convenience, making it a perfect retreat in a bustling environment. The building features an innovative geothermal heating system, which is not only environmentally friendly but also highly efficient, ensuring a comfortable living environment year-round. The use of geothermal technology helps reduce energy costs while providing consistent warmth during the colder months. Additionally, the condo fees conveniently include heat and water, allowing residents to manage their monthly expenses more effectively. This all-inclusive approach makes budgeting simpler and enhances the overall appeal of the property, as residents can enjoy the benefits of essential utilities without worrying about additional costs. Overall, these features contribute to a more sustainable and hassle-free living experience. Suite can be available furnished. (id:59911)
Royal LePage Burloak Real Estate Services
14846 Yonge Street
Aurora, Ontario
Prime Fast-Casual Restaurant Opportunity !!!**Welcome to The Feedery , an immaculate, high-visibility restaurant space designed for success**Strategically located in the heart of Aurora with premium Yonge Street exposure, this fully equipped, turn-key operation is ready for its next visionary owner** Key Features: 2,557 sq. ft. with exceptional street-facing visibility ** Full commercial kitchen featuring: 18-foot + 6-foot exhaust hood ** Extensive list of premium chattels & equipment Over $500,000 in renovations no expense spared**A stylish modern dining space now reimagined as a Multi-Brand Culinary Hub** The Feedery isn't just a restaurant its a food innovation space, currently home to four unique in-house brands offering a diverse range of cuisine**This dynamic model allows for: 1) Multi-brand operations under one roof; 2) Test kitchens & pop-ups for emerging food concepts Brand launching & franchising for ambitious entrepreneurs; 3)Partnership opportunities to minimize investment risk; 4) Complete restaurant conversion : bring your concept to life! 5)Flexible Purchase Options: Buy with the existing brands & concept and continue The Feedery's success or Rebrand & convert the space into your own unique restaurant vision 6)Sublease or partner with existing operators for a shared investment approach ***This is a rare opportunity to step into a premium, fully built-out restaurant space without the hassle and cost of starting from scratch.*** Serious inquiries only. Please do not go direct or speak to staff. (id:59911)
Bay Street Group Inc.
309 - 4040 Finch Avenue E
Toronto, Ontario
Medical Space Available! Ideal For Medical Or Dental Office or any Professional office. *Locate Your Practice In High Profile Scarborough North Medical Building* Profess. Managed Bldg Incl. Utilities, Common Area Cleaning, Main./Monitored Sec. Cameras, On Site Staff *This 4-Storey Medical Office Blgd W/Elevator. Minutes From Scarborough Health Network Hospital. No Exclusion Except Financial Institution, Blood Lab, X-Ray, Pharmacy. Currently No Orthodontist In Bldg. **EXTRAS** Electronic Card Access For After Hours. Ample Free Surface Parking. Ttc At Doorstep. Hours Of Operation: Monday - Friday 8 Am - 9 Pm. Saturday 8 Am - 5 Pm. Sunday 9 Am -4 Pm. (id:59911)
Royal LePage Your Community Realty
Ll07 - 4040 Finch Avenue E
Toronto, Ontario
Medical Space Available! Ideal For Medical Or Dental Office. Formerly occupied by an orthotics/prosthetics clinic. Suitable for same or a tutoring operation, denturist, etc. Currently No Orthodontist In Bldg. *Locate Your Practice In High Profile Scarborough North Medical Building* Profess. Managed Bldg Incl. Utilities, Common Area Cleaning, Main./Monitored Sec. Cameras, On Site Staff *This 4-Storey Medical Office Blgd W/Elevator. Minutes From Scarborough Health Network Hospital. No Exclusion Except Financial Institution, Blood Lab, X-Ray, Pharmacy. **EXTRAS** Electronic Card Access For After Hours. Ample Free Surface Parking. Ttc At Doorstep. Hours Of Operation: Monday - Friday 8 Am - 9 Pm. Saturday 8 Am - 5 Pm. Sunday 9 Am -4 Pm. (id:59911)
Royal LePage Your Community Realty
1552 Dellbrook Avenue
Pickering, Ontario
Tucked within a tranquil forest setting, this property offers privacy and direct access to numerous trails. Perfect for outdoor enthusiasts, it provides a unique opportunity to live surrounded by nature, with hiking and biking right at your doorstep. Step into this updated family home featuring 3+2 beds and 4-baths, perfect for growing families or multi-generational living. Spacious main level offers separate living and dining room spaces, kitchen offering stainless steel appliances and breakfast area and a welcoming family room with a fireplace and walk-out to an expansive deck, complete with a gazebo and BBQ area for outdoor entertaining. Custom porch, interlock and railing upgraded in 2022. Step into the primary bedroom boasting a walk-in closet and a 4pc ensuite. Convenience is key with a main-level laundry room and direct garage access. Fully finished basement includes a separate kitchen, dining, and living area, plus 2 bedrooms, one with its own 3pc ensuite. Hardwood floors and pot lights throughout add a touch of elegance to every room. With a large backyard and well-designed layout, this home is an ideal choice for comfortable living. Minutes to all local amenities including Valley Farm Public School, Valley Farm Ravine, Major Oaks Park, Centennial Park, Ganatsekiagon Creek, Brock Ridge Community Park, River Trail, Seaton Trail, 8 min drive to Pickering Town Centre, & Pickering GO Station, easy access to highway 401, shopping, dining, 5 min drive to Pickering Golf Club and so much more! **EXTRAS** Backyard Fence & Deck (2018), Furnace & AC (2013), Custom Porch/Interlock/Railing & Basement Windows (1 Egress & 2 Regular) (2022), Hot Water Tank Owned, Garage Door Openers w/ 2 Remotes and CCTV. (id:59911)
Sutton Group-Admiral Realty Inc.
208a - 4040 Finch Avenue E
Toronto, Ontario
Medical space available! Ideal for Medical, Dental or any professional office. *Locate your practice in high profile Scarborough North Medical Building* Professionally managed building includes utilities, common area cleaning, main/monitored sec cameras, on site staff. *This 4-storey Medical Office Building w/elevator, minutes from Scarborough Health Network Hospital. No exclusions except financial institution, blood lab, x-ray, pharmacy. Currently no Orthodontist in building. **EXTRAS** Ideal for Medical, Dental or any professional office. Currently no Orthodontist in the building. No exclusion except financial institution, blood lab, pharmacy, physiotherapy. All showings weekdays 8AM to 3PM through Broker Bay. (id:59911)
Royal LePage Your Community Realty
4 - 12 Clarence Square
Toronto, Ontario
This one-bedroom townhouse loft, tucked away from the action and in front of a park. With the downtown dominated by glassy new condos, this centrally located house is a rare find. This building is one of only a few unique properties in the area with both soaring ceilings and a historic back story. The unit available boasts a spacious 1 bedroom loft-style design with soaring ceiling. (id:59911)
Sutton Group-Admiral Realty Inc.
Th5 - 85 Wood Street
Toronto, Ontario
Skip The Elevator And Live Street Level At This Never-Before-Offered End Unit Townhome At Axis Residences. With Only A Handful Of Ground-Level Townhomes In The Building, This Thoughtfully Designed 3+1 Bedroom Layout Has A Den That Functions As A Fourth Bedroom And Three Bathrooms, Including A Main Floor Powder Room And Primary Ensuite. This Home Is Perfect For Upsizers, Downsizers, Or Investors. The Open-Concept Main Floor Boasts Bright Living And Dining Areas, A Sleek Kitchen With Integrated Appliances, And A Wall Of Windows. Upstairs, Enjoy Generous Bedrooms, Including A Primary Suite With Floor-To-Ceiling Windows. Building Perks Include A Rooftop Patio, State-Of-The-Art Gym, Guest Suites, And A Business Centre. Includes Parking And Storage Locker. Prime Location Steps To College Subway Station On The Yonge Line, Five Minutes To The Financial District, TMU, U Of T, And A Wide Array Of Shopping, Cafes, And Entertainment. An Incredible Opportunity To Own A Unique Townhouse In The Downtown Core At Exceptional Value! (id:59911)
Harvey Kalles Real Estate Ltd.
94 Princess Avenue
Toronto, Ontario
Client RemarksLocation! Prestigious North York Neighbourhood *Mckee Ps And Earl Haig High School Area *Walking Distance To Subway North York Center Station, Supermarket, Schools, Shopping Ctr & All Amenities *Bright & Spacious Executive Home Practical Layout *Renovated Kitchen W/Stainless Steel: Dble Sink & Faucet, Fridge, Stove Top, Wall Mount Oven, Microwave & Dishwasher *Hardwood Floor, Main Floor Laundry, Direct Access To Garage , Looking For A A A Tenant Only! (id:59911)
Homelife Landmark Realty Inc.
4004 - 14 York Street
Toronto, Ontario
This freshly renovated unit is located in a prime, iconic building at the heart of the city.Featuring a spacious one-bedroom plus den layout, it boasts a private balcony with breathtaking lake views. Brand new engineered hardwood throughout, open living area with tons of natural light.The kitchen includes elegant granite countertops and modern built-in appliances. Direct Path access, steps to CN tower, Harbour Front, Rogers Centre and so much more (id:59911)
Right At Home Realty
301 - 220 George Street
Toronto, Ontario
Step into this oversized one-bedroom condo at O2 Maisonettes! Modern modern design meets ultimate convenience, featuring a spacious open-concept living and dining area perfect for entertaining, a sleek kitchen with high-end integrated appliances and ample storage, wood flooring throughout, and a large bedroom with a generous closet. Being a corner unit, the home boasts panoramic south-facing views that fill the space with natural light all in an unbeatable location just steps from TTC, top restaurants, cafes, shopping, and vibrant city life, making it an ideal choice for first-time buyers or savvy investors looking for a prime downtown gem! (id:59911)
Keller Williams Referred Urban Realty
112 Benton Street Unit# 704
Kitchener, Ontario
Stunning loft penthouse unit located in Arrow Lofts Condominiums minutes from downtown Kitchener. Bright sun filled one bedroom two bathroom open concept unit with oversized south facing windows and cork flooring throughout. Upgraded kitchen with built in stainless steel appliances, marble backsplash, granite counter, large island and walk in pantry. Primary bedroom is privately located on second level and is open to below with walk-in closet and 4piece ensuite. Level above merely steps away is rooftop patio with garden and barbeques perfect for enjoying summer evenings. Ideal location, steps to transit, restaurants and parks. This unit will not disappoint. (id:59911)
RE/MAX West Realty Inc.
143 Histand Trail
Kitchener, Ontario
Tucked into one of Kitchener’s fastest-growing family communities, 143 Histand Trail delivers the kind of space, layout, and modern finish that busy households crave. The main floor sets the tone with wide-plank hardwood, soaring ceilings, and sunlight pouring through oversized windows. At the centre, a beautifully executed kitchen blends form and function—with a gas cooktop, built-in oven/microwave, stainless steel appliances, and a massive island that anchors everyday life. The open living area with a gas fireplace connects seamlessly to a fully fenced backyard, featuring a gas BBQ line and large patio—ready for summer dinners, playtime, and outdoor unwinding. Upstairs offers four true bedrooms, including a bright and spacious primary suite with a walk-in closet and an elevated ensuite complete with a glass shower and freestanding tub, plus a versatile family room that’s perfect for movie nights, study sessions, or simply relaxing together. A second full bath ensures zero lineup on school mornings, while a bonus office space adapts to your lifestyle. This home is move-in ready, family-tested, and quietly packed with upgrades. Just minutes from the expansive Huron Natural Area, RBJ Schlegel Park, top schools, groceries, and Hwy 401—this is where space, convenience, and quality come together. (id:59911)
RE/MAX Twin City Realty Inc.
1104 - 55 Clarington Boulevard
Clarington, Ontario
Fall in love with modern, affordable living in the heart of downtown Bowmanville at MODO Condo! This sophisticated 1+1 Bedroom and 2 full bathroom unit at 55 Clarington Boulevard, Unit 1104, offers an impressive 700 + square feet of thoughtfully designed living space featuring fantastic layout with ensuite laundry space, room for dining and a comfortable living space. the Primary bedroom with gorgeous views includes a ensuite bath perfect for those seeking the perfect blend of style and convenience. Just 35 minutes east of Toronto, this vibrant development welcomes you with luxurious features including 9' ceilings, premium luxury vinyl flooring throughout, and an open-concept layout ideal for both relaxing and entertaining. Your gourmet kitchen shines with sleek quartz countertops, while the private balcony extends your living space outdoors. MODO's exceptional amenities elevate everyday living with a stunning rooftop terrace featuring BBQ facilities, state-of-the-art fitness center, tranquil yoga studio, well-equipped multipurpose rooms, and a spacious resident lounge. Underground parking adds convenience to luxury. Step outside to discover Bowmanville's charming downtown, where unique shops, eclectic restaurants, abundant greenspace, and the anticipated GO Train Station create the perfect urban-suburban balance. Don't miss this opportunity to experience the perfect blend of modern comfort and downtown convenience! Immediate availability! (id:59911)
RE/MAX Rouge River Realty Ltd.
N/a Knechtel Lane
Saugeen Shores, Ontario
Nestled on a quaint, peaceful tree canopied lane in the heart of charming & historical Southampton, this 50.33 x 118.15 foot lot is ready to build the home of your dreams on! Just steps from the vibrant amenities in town on High Street " & The Flag" this location provides easy access to all that both town & living the beach life have to offer allowing you to enjoy the vibrancy of local living while maintaining the quiet seclusion of your own private retreat tucked down Knechtel Lane. Nearby, youll discover the Bruce County Museum, the reflective waters of Fairy Lake with its picturesque trails, the Saugeen River, the harbour & sailboats. Walk to the sandy shores & breathtaking beach vistas of Lake Huron backed by dunes & a boardwalk, Chantry Island, scenic lighthouses & beautiful drives. For the adventurous-activities galore in all seasons - water-sports on the lake, fishing, golfing, tennis, sailing, biking, hiking , curling, x-country skiing, snowmobiling & more is just moments away. This area is also known for world class sunsets, adding an extra layer of charm to Southamptons allure. This 50.33 x 118.15 foot lot offers the perfect space to create a private oasis with lush gardens, outdoor lounge, wellness & entertainment spaces, al fresco dining space & more! Coastal, Beach house or Modern Farmhouse? With services already at the property line, this idyllic spot is a ready-made canvas for your dreams to take shape. Embrace this opportunity to become part of a vibrant & historic community - Southampton, where your dream home & a life well-lived await. (id:59911)
Sotheby's International Realty Canada
91 Curtis Road
Brampton, Ontario
**AS IS *** 5 BEDROOM (3+2) IN A BUNGALOW FRESHLY PAINTED THROUGH OUT, 3 BED ON MAIN FLOOR HARDWOOD ON MAIN LEVEL, BASEMENT FINISHED WITH WALK/OUT, AND 2 BEDROOMS, BASEEMNT HAS WALK OUT TO GREEN HOUSE. EAT-IN KITCHEN ON MAIN FLOOR. (id:59911)
RE/MAX Aboutowne Realty Corp.
Bachelor - 92 Swords Road
Whitestone, Ontario
This newly renovated suite, nestled in a private resort community on Lorimer Lake, offers the perfect escape with access to boating, fishing, swimming, and endless snowmobile trails in winter. Enjoy a relaxing lifestyle in this cozy, fully equipped home, surrounded by breathtaking lake views and professionally landscaped, maintenance-free grounds. A true retreat! (id:59911)
Royal LePage Real Estate Services Ltd.
215 - 1 Redfern Avenue
Hamilton, Ontario
Welcome to exceptional living in Hamiltons coveted Mountview area, where style, comfort, and convenience come together beautifully. Located in a well-maintained building, this modern, open-concept, 1 bedroom, 1 bathroom condo offers a lifestyle tailored for first-time home buyers, savvy investors, or those seeking to downsize without compromising on quality. Enter a bright and welcoming unit, featuring expansive windows with custom blinds that bathe the interior in natural light. The contemporary kitchen is a true chefs delight, featuring stainless steel appliances and quartz countertops, perfect for cooking and entertaining. Residents enjoy an array of amenities including gym, games room, theatre, party room, billiards room and outdoor BBQs. Nestled near walking trails, waterfalls, parks, grocery stores, public transit, and more. Whether you're embracing an active lifestyle or seeking tranquil moments in nature, this location provides it all. (id:59911)
RE/MAX Escarpment Realty Inc.
103 - 141 Catharine Street S
Hamilton, Ontario
This 1-bedroom, 1-bathroom condo offers modern updates and an ideal layout for easy living in the heart of historic Corktown, close to all amenities including grocery, GO Transit, and restaurants/cafes. The unit boasts updated laminate flooring and butcher block countertops in the kitchen. The updated bathroom features modern fixtures and finishes, creating a fresh and inviting atmosphere. Enjoy your main floor terrace perfect for the warmer weather. Additional comforts include the mounted wall unit air conditioning, ensuring year-round comfort. For added convenience, this condo comes with an underground garage parking space, offering secure and easy access to your vehicle. Perfectly positioned for those seeking modern amenities and a cozy, low-maintenance lifestyle. (id:59911)
RE/MAX Escarpment Realty Inc.
78 Brown Street
Erin, Ontario
This stunning Brand-New 4-bedroom home is nestled in the scenic Town of Erin, offering the ideal combination of a charming old-town atmosphere and easy access to Toronto, just minutes away. The property boasts countless upgrades, ensuring comfort and style in every corner. 9' Ceilings. Spacious & Bright Living Areas: Enjoy an open-concept living and dining space that fills with natural light, creating an inviting atmosphere for family gatherings and entertaining, Upgraded Dream Kitchen features elegant stone countertops, a large island with a breakfast bar, and plenty of cabinet space for all your culinary needs! Upgraded flooring and a solid wood staircase provide a touch of luxury and sophistication! The Primary Bedroom suite includes a massive walk-in closet, an ensuite bathroom, and spacious proportions for your ultimate relaxation! Generously Sized Bedrooms: All bedrooms are spacious and thoughtfully designed for comfort and privacy. Full Basement: Perfect for extra storage, potential living space, or a home gym, the full basement is ready for your personal touch. Healthy Home Features: This home is equipped with a heat recovery ventilator (HRV), a tankless water heater, a water softener, and a Drain Water Heat Recovery system making it not only energy-efficient but also environmentally friendly! Be sure to check out Charming Downtown Erin with Boutique shops and restaurants, Close To Conservation area, Golf course. Many Upgrades Thru-out (See Inclusion section) below. This home is perfect for those seeking a modern, high-quality living experience in a charming town, with easy access to the city. Don't miss your chance to make it yours! (id:59911)
Sutton Group-Admiral Realty Inc.
1304 - 50 Power Street
Toronto, Ontario
Experience the perfect blend of contemporary design and downtown convenience in this thoughtfully designed. The split layout ensures privacy between bedrooms. The open-concept living and dining area seamlessly integrates with a modern kitchen, featuring high-end appliances and sleek finishes, ideal for both entertaining and daily living. Step onto your private balcony to enjoy unobstructed city views, providing a tranquil retreat amidst the urban landscape. Residents have access to premium amenities, including a state-of-the-art gym and a luxurious pool. Located just a short walk from the vibrant Distillery District and the upcoming Corktown subway station, this prime location offers unparalleled access to the city's best. With the King St streetcar at your doorstep, commuting to the financial district is effortless. Embrace modern luxury, convenience, and stunning city views at 50 Power St. Seize the opportunity to make this exceptional condo your new home today. Buildings Amenities Include Artists Workspace, Fitness + Yoga Studio, Event Room With Caterer's Kitchen, Meeting Room + Lounge, Games Room, Outdoor Pool + Steam rooms, Community Garden, Outdoor Grills (id:59911)
Home Standards Brickstone Realty
404 - 1316 Kingston Road
Toronto, Ontario
Welcome to Terrace at the Hunt Club! This brand-new, never-lived-in 2-bedroom, 2-bathroom condo spans 1,142 sq. ft. and offers an open-concept layout with bright southern exposure and 9ft ceilings. From your expansive 270 sq. ft. terrace, take in stunning views of the prestigious Toronto Hunt Club, with glimpses of the lake to top it off. With over $30K in builder upgrades, this suite is full of thoughtful touches, including three walk-outs, extended center island, vinyl floors, numerous pot lights, and convenient ensuite laundry. Terrace at the Hunt Club is a boutique building with only 32 suites in total, including just 6 suites on the 4th floor. This exclusive community is ideally located within walking distance to the lake and the fine shops along Kingston Road. Just move in and add your personal touches ------ this one is ready for you! (id:59911)
Royal LePage Signature Realty
