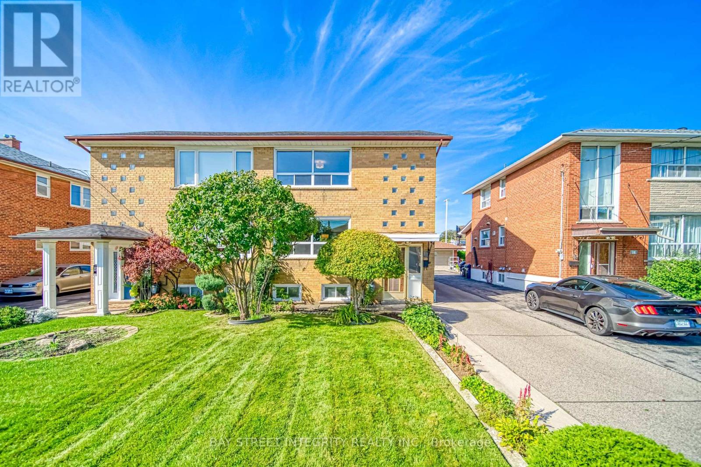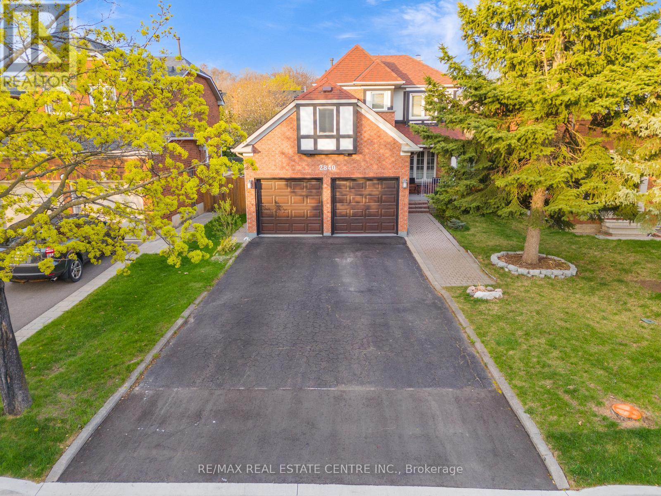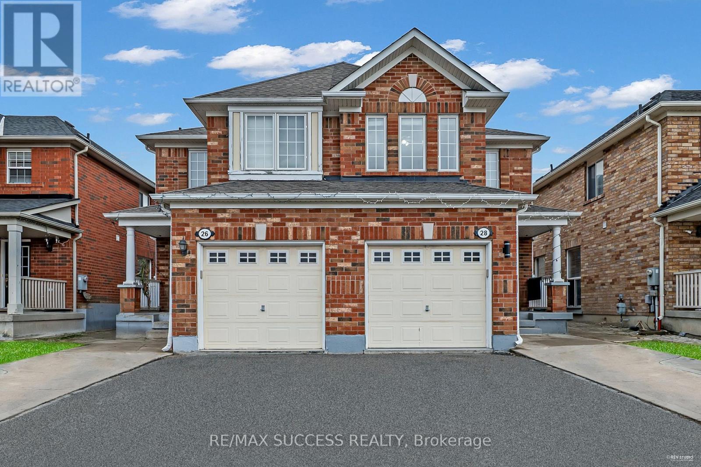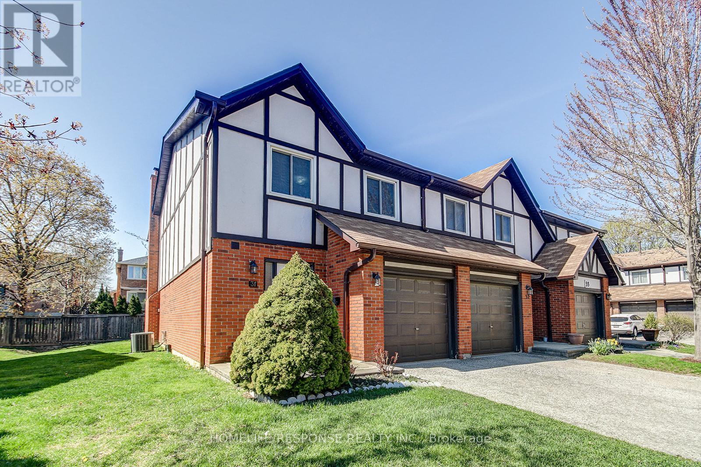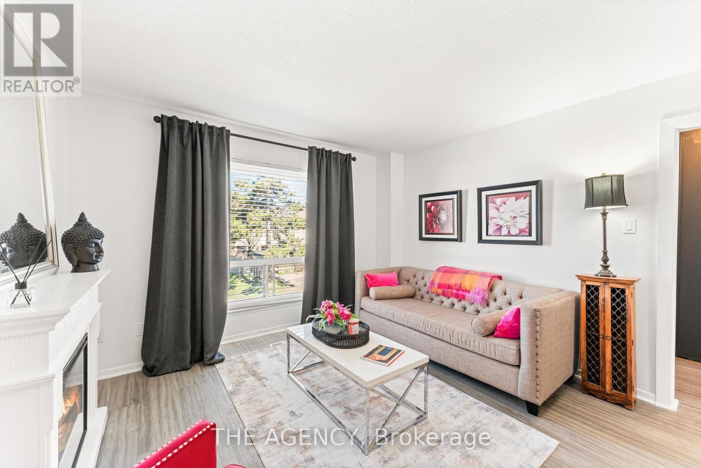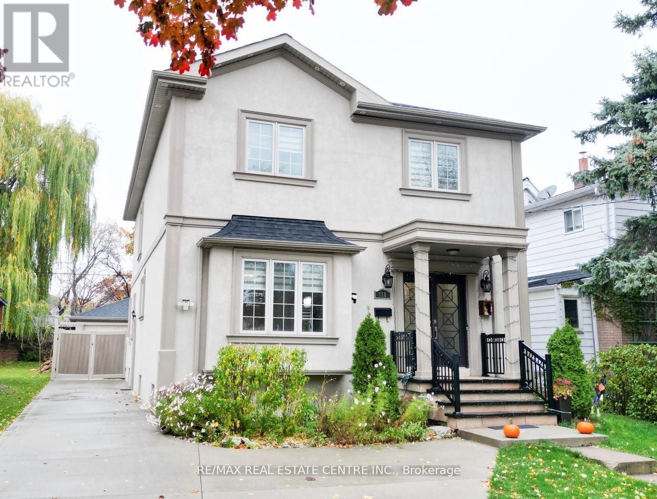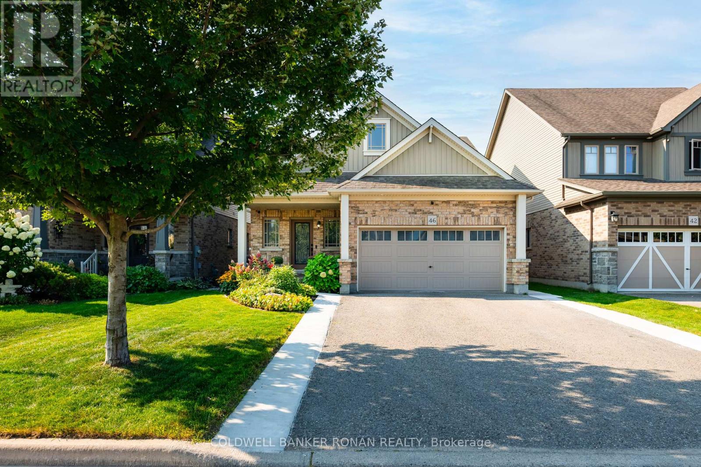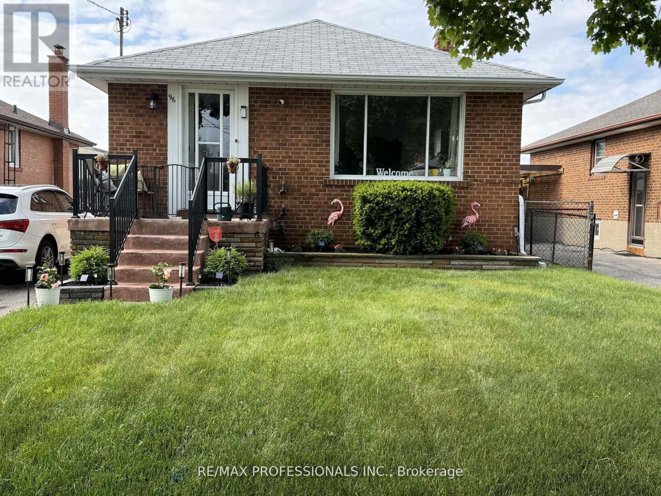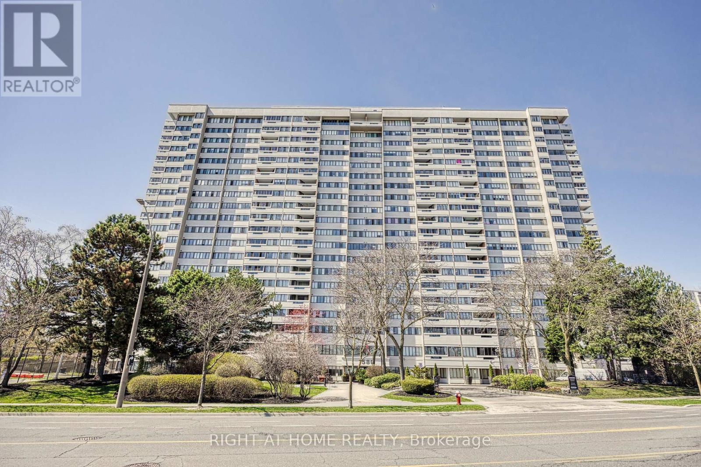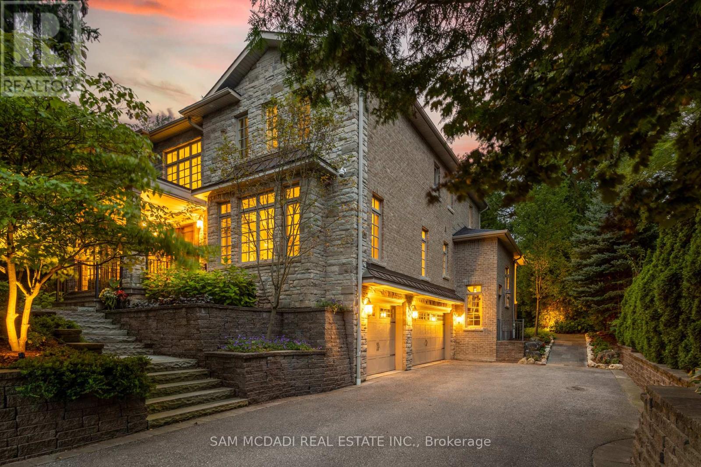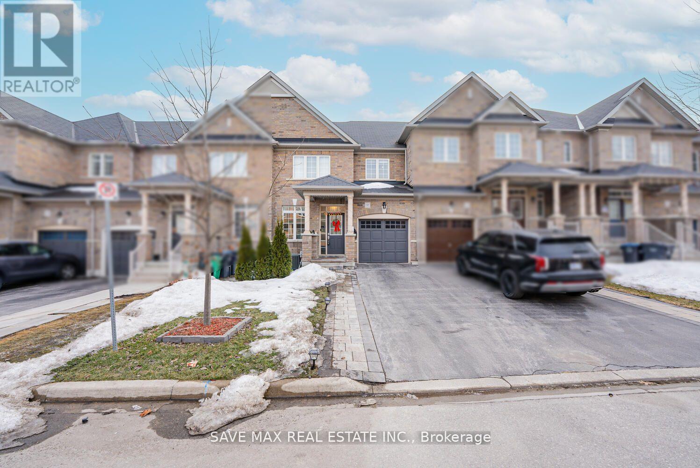12 Martini Drive
Toronto, Ontario
Welcome to 12 Martini Dr, North York! This lovely home sits in a family-friendly Brookhaven-Amesbury neighborhood, and has been in the care of the same family for over 60 years with love. The house has a sun -filled and spacious living room and dining room and is in great condition. This property offers 3 bedrooms on the 2nd floor, total 3 full bathrooms, 2 kitchens, double garage at the back, and a private driveway for up to 9 cars. Finished basement with separate kitchen and laundry and walk up, featuring a large studio, new bathroom and new kitchen with dining area(fully renovated and never been used). Perfect for investors, multi-generation families or families looking to upsize, this home is ready to move in and waiting for your personal touch! Enjoy easy access to a variety of amenities and attractions, such as, Hwy 401/400, Black Creek Dr, hospitals, churches schools, No Frills, Yorkdale Mall, TTC 24/7 and community center. **** EXTRAS & HIGHLIGHT **** Finished basement with separate kitchen and laundry and Walk Up, extra income to support with mortgage if leased. New washer and dryer on main floor (2022), new electric panel, and plumbing redone in 2023, Attic insulated in 2018, basement re waterproofed 2008 , parching and weeping tile 2023, roof (2021) new pot lights, new paint, floor sanded and stained 2015, new exhaust fans in 2nd and 3rd floor washroom 2018, new shed in backyard for more storage. central vac ready to be connected. Electronic garage door 2008, WIFI enabled sprinkler system 2022. Seller and Listing Agent make no representations or warranties regarding the retrofit status of the basement. **EXTRAS** 2 set of washer/dryer, and a new 2nd kitchen on lower level with fridge and stove. (id:59911)
Bay Street Integrity Realty Inc.
2840 Tradewind Drive
Mississauga, Ontario
Aggressively Priced According To Today's Market. Renovated & Well Maintained 3+2 bedroom, 4-Bathroom Detached Home, Freshly Painted And Tastefully Decorated With Contemporary Wallpaper, Newer Hardwood Floors, Newer Staircase With Iron Pickets, The Finished Basement With Separate Entrance & Full 3 Piece Washroom, Provides Two Additional Bedrooms Ideal For Future Rental Income. Enjoy The Outdoors On The Freshly Painted Deck Overlooking A Lush Green Space And A Green Belt In The Backyard Ensuring Privacy And Tranquility. Enjoy The Relaxing Hot Tub In Your Backyard That Comes With The Property. The Heated Garage With Extra Insulation is Perfect For Winter Months. Potlights Throughout Adds Brightness. Located Just Minutes From The Highways 401 And 407, This Home Is Within The Walking Distance To Top-rated Schools, Including Shelter Bay, Edenwood Middle, And The Meadowvale Secondary. Shopping And Recreation Are Convenient With Meadowvale Town Centre and Meadowvale Community Centre Nearby. Enjoy Leisurely Strolls At Windrush Woods Park or Glen Eden Park, Both Just A Stone's Throw Away. This Property Offers 4 Car Long Driveway With With No Sidewalk. The House Shows 10/10 (id:59911)
RE/MAX Real Estate Centre Inc.
34 San Marino Way
Toronto, Ontario
Welcome to this beautifully maintained 3-bedroom townhouse nestled in a quiet, family-friendly complex complete with a playground perfect for young families. This move-in-ready gem offers a bright, open-concept layout freshly painted throughout, and designed with both comfort and functionality in mind.The home features large principal rooms ideal for entertaining, including a living room with a walkout to a private balcony. The modern kitchen is filled with natural light and flows seamlessly into the dining area, making it the heart of the home. Upstairs, you'll find three generously sized bedrooms with large closets. The primary bedroom boasts a 4-piece semi-ensuite bath, and walk in closet offering both convenience and privacy.The finished basement adds valuable living space with a cozy fireplace, 3-piece bath, and a walkout to a sunny garden offering potential for an in-law suite or private guest retreat. Enjoy the outdoors with a backyard perfect for gardening or a children's play area. Additional highlights include a private driveway, garage and maintenance fees that cover water, snow removal, grass cutting, building insurance, internet, and cable TV, Located near TTC, top-rated schools, shopping, parks, churches, and major highways (401 & 400), this home is ideal for families or professionals seeking a vibrant, convenient community. Don't miss this fantastic opportunity to own a bright, spacious home in a high-demand neighbourhood! Offer Anytime. (id:59911)
RE/MAX Realtron Smart Choice Team
12 - 12 Eden Park S
Brampton, Ontario
End Unit 3 + 1and 2 and half Baths Townhouse In Prime Location and Quiet Neighborhood of Brampton, Feels Like A Semi at Eden Park Estates. Renovated Kitchen With Granite Counters And Pantry. Pot Lights. Walk out to the Garage, Low Maintenance Fees. Walking distance to Schools, Close To Bramalea City Centre, Grocery Stores, Library. Close To Go Station And Public Transit And Many More.... Furnace and AC (2022). Powder Room done (2022). Must See!! (id:59911)
Homelife/miracle Realty Ltd
28 Herdwick Street
Brampton, Ontario
Absolutely stunning 3-bedroom semi-detached home with a fully finished 1-bedroom basement featuring a separate entrance through the garage, full kitchen, and full bathroom with shower perfect for an in-law suite or rental potential. Located in a highly desirable neighborhood, this home showcases a custom main door entry, elegant oak staircase, modern pot lights, and a gourmet eat-in kitchen with quartz countertops, stylish backsplash, 24x24 tiles, and brand-new stainless steel appliances. The bright breakfast area walks out to the backyard concrete patio, ideal for outdoor entertaining. Enjoy a cozy family room, spacious primary bedroom with walk-in closet and 4-piece ensuite, direct garage access. Ready to go Clothes Washer & Dryer space on the second floor. Total Finished Area is 2162 Sqft (including finished basement) (id:59911)
RE/MAX Success Realty
2409 Speyside Drive
Mississauga, Ontario
The exceptional 3+1 bedroom detached home sits on a quiet family neighbourhood. You will be proud to call this your home. Main level, living spaces is an Open Concept Living/Dining/Kitchen, with walkout to backyard, access to the garage and a side entrance. Perfect for hosting in a beautiful updated kitchen, large center island. Primary bedroom featuring a walk-in closet, 3pc ensuite, Bay window providing plenty of natural light. Basement features a great room (rec room, dining area, wet bar and a wood burning fireplace), one open area promoting interaction and flow, perfect for entertaining guests as it provides plenty of space for everyone to mingle. Separate 2nd kitchen, large laundry room, large cold room. The basement can be used as an in-law suite, with income potential. An oasis backyard for you to relax and entertain. Sit by the pond listening to the water fall or under the gazebo enjoying your very own large wood burning pizza over, in addition a standalone charcoal arrosticini speducci/skewers/kabobs grill. BBQ gas line. Beautiful perennials plants and annuals flowers for extra colour. Fenced in backyard. Shed (under the wood burning oven). Sit back and enjoy the fresh air. Prime location, minutes to 403, QEW, GoStation, shopping, community centers, schools, parks. (id:59911)
Royal LePage Realty Plus
31 - 1755 Rathburn Road E
Mississauga, Ontario
Fantastic opportunity to own this lovely three-bedroom end-unit townhouse in the Rockwood Village near the Etobicoke border. This home boasts a bright and functional layout, featuring a sunlit open concept living and dining space with walkout to a large wooden deck, perfect for relaxing or entertaining. The beautifully redesigned kitchen, enhanced with stainless steel appliances, quartz countertops, ceramic floors, and lots of cupboard space. Pot lights throughout the main floor create a warm ambiance. Upstairs, very spacious primary bedroom with walk-in closet and two additional bedrooms, each with their own closet. Two updated stunning full bathrooms. Newly upgraded electrical panel. The proximity to public transit, the airport, a new community center, great schools, and Rockwood Mall, Square One makes the location highly desirable. Enjoy a family-friendly neighborhood. Great Home! Great Location! Great Value! *Please note that some rooms were virtually staged* (id:59911)
Homelife/response Realty Inc.
417 - 475 The West Mall
Toronto, Ontario
Welcome to "Sunset West" A prestigious well managed Condo complex in the Prime Central Etobicoke area. This spacious 3 bedroom Condo is beautifully maintained & features a generously sized primary bedroom with a 2-peice ensuite washroom. Additional features include a bright open concept living/dining area with a walk-out to an open fresh sun filled South facing balcony, ensuite laundry & storage room + 2 car Exclusive side by side underground parking. Enjoy the quick access to Highways 427, 401 & QEW. Steps to Public Transit, Sherway Gardens Mall, Airport Access & more diverse shopping. *Some photos virtually staged.* (id:59911)
RE/MAX Professionals Inc.
35 - 35 Mcmullen Crescent
Brampton, Ontario
Welcome to this beautifully maintained 3+1 bedroom, 3-bath townhouse nestled in a vibrant, family-friendly neighbourhood. Perfectly designed for modern living, this bright and airy home offers a spacious layout with an upgraded kitchen featuring sleek stainless steel appliances ideal for both everyday cooking and entertaining. Enjoy the comfort of central air conditioning and the privacy of a fully fenced backyard, perfect for summer BBQs or a quiet morning coffee. The fully finished basement offers a flexible suite space ideal for a potential income suite, guest room, home office, gym, or recreation area. With water and basic cable included, this home offers great value and peace of mind. Located steps from parks, top-rated schools, shopping centers, public transportation, a hospital, and places of worship, everything you need is just around the corner. The community also features a pool, offering fun and relaxation right at your doorstep. Whether you're a growing family or simply seeking a move-in-ready home in a welcoming community, this property has it all. Don't miss your chance to make this house your next home! (id:59911)
The Agency
14 - 100 Brickyard Way
Brampton, Ontario
I'm excited to present this spacious 3+1 bedroom condo townhouse in Brampton perfect for families or anyone needing extra room. The main floor features an open-concept living and dining area, ideal for both entertaining and everyday relaxation. The updated kitchen is equipped with modern stainless steel appliances, a quartz countertop, ample cabinetry, and a bright breakfast area. Upstairs, you'll find three generously sized bedrooms, including a primary suite with a large closet and a private 4-piece ensuite bath. The lower level offers a bonus room and an additional bathroom, providing flexible space for an office, guest room, or recreation area. Step outside to your private backyard, perfect for outdoor gatherings or quiet retreats. Ideally located close to schools, parks, shopping, and major highways, this home offers both comfort and convenience. Don't miss your chance to own a beautiful townhouse in one of Brampton's most desirable communities! (id:59911)
RE/MAX West Realty Inc.
123 - 1526 Lancaster Drive W
Oakville, Ontario
Stunning Upgraded 2 Story 3 Bedrooms + 2 Bathrooms Townhouse in Falgarwood Neighborhood, in the Heart of Oakville, backing onto Greenspace and Children's playground. Updated and Renovated Townhome in Prime Location, Suitable for 1st Time Buyers, Downsizers, and Small Families. Main Floor As you step inside, Updated main Floor with Modern Staircase with Metal Pickets, Modern and Open Concept Layout with Hardwood Flooring in Living and Dining Rooms. Upgraded Modern Kitchen with Stainless Steel Appliances, Granite Countertops, Upgraded Back Splash and much more. Second Floor has 3 Spacious Bedrooms, Including A Large Primary Bedroom With A Walk In Closet, Upgraded With Hardwood Floors Throughout, with a Renovated Bathroom (2024). Renovated Finished Lower Level (2024) with a Large Recreation Centre, Lower Level new Vinyl Flooring Throughout, Includes A New 2 Piece Bathroom, and Large Laundry Room with a Washer and Dryer and Laundry Sink. Walk out from Living Area to a Fully Fenced Private Back Yard Backing on to Green Space and Playground, Great for Entertaining, Barbecues, With Upgraded Patio Stones (2024). This Townhome is in a Prime area of Oakville near to top-rated Schools, Dining options, Public Transit, Parks, Grocery Stores, Local Large Plaza, Community Centers, close to a Public Outdoor Swimming Pool and Iroquois Recreation Centre. Minutes Drive to the GO Station, GO Buses, highway Access to 403/QEW/401/427/407, Costco, Large Box Stores, major Supermarkets, Oakville Mall, Oakville Lakeshore, and much more... (id:59911)
RE/MAX Real Estate Centre Inc.
110 Allenby Avenue
Toronto, Ontario
Discover unparalleled luxury in this exquisite custom-built home nestled in the heart of Etobicoke. This stunning 2-storey villa, rebuilt in 2017 with a thoughtfully designed addition and extension, offers over 3,000 sq. ft. of elegant living space. Featuring 4+4 spacious bedrooms and 4+1 beautifully appointed bathrooms, this home is designed for both comfort and versatility.The modern kitchen is a chefs dream, boasting high-end built-in appliances, a large island, and ample cabinetry for effortless organization. The open and airy layout seamlessly blends sophistication with functionality, catering to a variety of lifestyles.Set on a generous 125-ft lot, the meticulously landscaped backyard offers privacy with a brand-new vinyl fence and presents exciting possibilities for a future garden suite. Located in the peaceful and highly desirable Elms-Old Rexdale neighborhood, this home provides easy access to Hwy 401, Costco, top-rated schools, parks, shopping, dining, and transit options.A true gem in one of Torontos most coveted communities, this property is the epitome of modern elegance and refined living. (id:59911)
RE/MAX Real Estate Centre Inc.
46 Preston Drive
Orangeville, Ontario
Welcome to 46 Preston Drive, where family life, privacy, and income potential come together in one of Orangeville's most desirable neighborhoods. This 3+3 bedroom, 4-bathroom Devonleigh bungaloft features over $100K in upgrades, with a legal soundproof basement apartment perfect for multigenerational living, secure rental income, or a private work-from-home retreat.The sun-filled main floor offers open-concept living with soaring ceilings, large windows, and serene views of the backyard greenspace and pond, providing a peaceful, no-neighbour backdrop. Ideal for families, this home offers ample space for everyone to enjoy.Downstairs, the walkout basement is a light-filled sanctuary, complete with a separate entrance, full kitchen and 3 bedrooms/1 full bath. Whether hosting aging parents, giving older children their own space, or adding rental income, this unit is a perfect fit.Just steps away from walking trails, schools, and playgrounds, this home connects you to both nature and community. With 3+3 bedrooms and 4 bathrooms, this move-in-ready home offers flexibility for growing families or smart investors seeking long-term potential. (id:59911)
Coldwell Banker Ronan Realty
96 Nordin Avenue
Toronto, Ontario
Location! Location! Close to Islington Subway, QEW, 427, Downtown, Airport, Holy Angels School right in the back of this property. Welcome to this solid brick bungalow in the heart of Etobicoke. It features 3 bedrooms, 2 baths, laminate over the origional hardwood floors througout the main floor. Open concept with the living and dining room area with pot lights in the living room. Renovated 4pc bath. Separate entrance to the partially finished basement with a 3pc bathroom, wood burning stove in the rec room with a raised laminate floor. Private drive with with plenty of space to build a garage or add on to the house. The furnace was replaced in 2020. Air Conditioner 2020, Hot Water Tank 2025. The roof is approximately 15 years old. Washer/Dryer, Stove and Hood fan are new. Hydro panel has been replaced with breakers and wiring. (id:59911)
RE/MAX Professionals Inc.
39 Autumn Glen Circle
Toronto, Ontario
Step into this beautifully designed 3-bedroom home, Offering the ideal blend of style and functionality. With hard wood floor and tile throughout with a cozy fire place, This home is across the street from HUMBER COLLAGE. The spacious main level flows seamlessly into the deck perfect for entertaining or relaxing, Poured concrete in the backyard for low maintenance. A finished basement with an additional kitchen adds endless possibilities for extended family living or rental potential. Short walk to Humber College, Restaurants, Transit, Grocery Stores, Shopping, Highways and Hospitals. (id:59911)
RE/MAX Community Realty Inc.
19 Wellesworth Drive
Toronto, Ontario
Gorgeous, Renovated Raised Bungalow On A L-A-R-G-E 45 by 130 Foot Lot Boasting 3 + 1 Bedrooms, 2 Bathrooms, Detached Garage and 5 Car Parking! This Home Features an Open Concept Floor Plan & Sun Filled Combined Living/Dining Room Where the Entire Family Will Gather! The Heart Of The Home is An Inviting and Modern Kitchen Including An Island, Quartz Countertops, Tons of Storage and Stainless Steel Appliances - All Updated in 2021. A Spacious 4 Piece Bath, King Sized Primary with a Walkout to the Backyard and Two Additional Good Sized Bedrooms Complete This Level. The Tall Basement Is More Than Just A Bonus Space - The Huge Rec Room with a Cozy Gas Fireplace Will End Up Being The Favorite Hang Out Spot For Adults and Kids Alike! The Basement Also Includes A 3 Piece Bath, An Office, Another Bedroom, Large Laundry Room and So, SO Much Storage! Welcome to the Neighborhood - Family Friendly Etobicoke Location Where Kids Ride Their Bikes and Play Basketball on the Street Until Sundown. Don't Want Your Kids Playing on the Road? No Problem - The Backyard is HUGE and There Are Two Neighborhood Parks Within a Stone's Throw (One with a Pool! Both with Baseball Diamonds and Jungle Gyms!), Not To Mention the Proximity to Centennial Park and Elementary and High Schools Within Walking Distance. Close to Public Transit and Just a Few Minutes from Major Highways, This Home and Location Is the Perfect Place to Raise Your Family! (id:59911)
RE/MAX Professionals Inc.
205 - 1580 Mississauga Valley
Mississauga, Ontario
Location, Space, Convenience - This Condo Truly Has It All. Featuring Three Spacious Bedrooms, A Large Living And Dining Area, Ensuite Storage, A Large Pantry, And Two Underground Parking Spots, This Unit Is Located In The Heart Of Mississauga. Upgraded Fully Renovated Brand New Kitchen With New Floor Tiles/New Cabinets/New Qaurtz Counter/New Backsplash/New Sink/New Faucet/New Exhaust Fan/New Light. Upgraded Main Bath With Brand New Vanity/New Backsplash/New Faucet/New Mirror. Huge Master Bedroom With Brand New High End Vanity/New Faucet/New Backsplash In 2Pc Ensuite And The Entire Unit Has Been Freshly Painted, Ready For Its New Owner.The Building Has Been Renovated Extensively, With New Elevators, Hallway Carpets, Doors, Lobby, Gym, Party Room, And Bicycle Room. Maintenance Fees Include Heat, Hydro, Water, And Internet, Making Living Here A Breeze.Conveniently Located Within Walking Distance To Square One, With A 24-hour Metro and Other Shops Across The Street. A Bus Stop Right At Your Doorstep, Taking You To Islington Subway. Just A Two-Minute Walk To Highway 10 And The Upcoming LRT Station, With Easy Access To QEW, 403, and 401. Enjoy Stunning Views Of The Mississauga Skyline From Your Own Balcony. (id:59911)
Right At Home Realty
20 Cedarbrook Road
Brampton, Ontario
Location, Location! Welcome to this beautifully maintained 3-bedroom, 3-bathroom townhome, perfectly situated near Brampton Civic Hospital, parks, top-rated schools, and shopping plazas. This charming home features a spacious primary bedroom with an ensuite bath, gleaming hardwood floors on the main level, and a finished basement with a 3-piece washroom and a versatile recreation area. Enjoy the convenience of interior garage access, a fully fenced yard for privacy, and abundant natural light throughout. Don't miss out on this fantastic opportunity schedule your showing today! (id:59911)
Royal LePage Credit Valley Real Estate
19 Summerfield Crescent
Brampton, Ontario
Welcome to 19 Summerfield Crescent! Beautifully Maintained Detached 3 Bedroom Home With Finished Lower Level. Hardwood Throughout The Main 2 Levels, Crown Moulding, Newer Roof, Furnace, CAC, Main Floor Laundry, Interior Garage Access, Gorgeous Landscaping, Gas BBQ Hook Up, Concrete Patio, Garden Shed, California Shutters, Renovated Bathrooms, Main Floor Family Room W/Gas Fireplace, Extra Wide Driveway And The List Goes On And On. Perfect For The First Time Home Buyer Or Anyone Looking To Downsize. Lower Level Has 3 PC Bath And Could Easily Have A 4th Bedroom. Home Shows True Pride Of Ownership Throughout. Show With Confidence! (id:59911)
RE/MAX West Realty Inc.
1173 Woodeden Drive
Mississauga, Ontario
A timeless blend of design and craftsmanship, this custom-built home offers over 7,000 sq ft of living space and sits on a premium 77.5 x 290 ft pool-sized lot in the heart of Mississauga's most coveted neighbourhood, Lorne Park, complete with a spacious 3 car garage. Upon entering the grand foyer, you are immediately greeted by a thoughtfully designed main floor featuring generously sized principal rooms, ideal for both everyday living and entertaining. The chef-inspired kitchen boasts an oversized centre island, an inviting eat-in area, ample counter and storage space, premium appliances, and a butlers pantry that seamlessly flows into the formal dining room, for large family gatherings. The family room overlooks both the kitchen and backyard, and is anchored by a welcoming gas fireplace, creating the perfect setting for relaxation and casual entertaining. The main floor also includes a formal living room, laundry room, and a versatile bedroom that can serve as an office. The second floor is bathed in natural light, thanks to a sizeable skylight that brightens the living space. Upstairs the expansive primary suite overlooks the mature backyard and includes a cozy gas fireplace, his-and-her walk-in closets, a spa-inspired ensuite with heated floors, and a custom laundry chute. Three additional well-appointed bedrooms, each with ample closet space and its own ensuite, ensure comfort and privacy for every family member. The upstairs also boasts a lounge area, ideal for unwinding after a long day. The finished basement, with a separate entrance, includes a bedroom, 3 pc washroom, and plenty of recreation space for the growing family. The expansive, private backyard features endless possibilities for outdoor living, complete with an irrigation system and uplighting that highlight the beautiful perennial gardens. Enjoy the best of South Mississauga, nestled near walking trails, Port Credit, Mississauga Golf Club, hwys, Go Train. Perfect for the most discerning buyer! (id:59911)
Sam Mcdadi Real Estate Inc.
2275 Khalsa Gate
Oakville, Ontario
Bright and spacious Executive 3-bedroom townhome in desirable Westmount, offering over 2,200 sq ft of thoughtfully designed living space across three levels! Perfect for singles, couples, or families, this home features rare 4-car parking, including a double car garage. The walk-in level offers a bright, open layout featuring a cozy living area with an electric fireplace, built-in shelving, easy access to the rear garage, and a convenient storage area. The second level is perfect for entertaining, featuring a stunning family room with hardwood floors, extensive built-ins, a gas fireplace, and a stylish bar area with lighting, a bar fridge, and additional seating. The modern kitchen offers white cabinetry, quartz counters, a glass backsplash, a large island with breakfast bar seating for three, and stainless steel appliances, and flows seamlessly into the spacious dining area, easily accommodating 8-10 guests. Step out onto the gorgeous 200 square foot deck off the family room to enjoy your morning coffee or evening drinks. Additional highlights include custom window blinds throughout, hardwood floors on the stairs and third level (no carpet!), and a spacious bedroom level featuring three generous bedrooms, two full bathrooms, and a convenient laundry room. The oversized primary suite boasts his-and-her closets and a lovely ensuite with a double vanity and walk-in glass shower. Located close to highways, scenic walking trails, and Starbucks, this immaculate townhome is absolutely move-in ready. No disappointments here just a gorgeous home waiting for its next family! (id:59911)
Royal LePage Realty Plus Oakville
115 - 2055 Walkers Line
Burlington, Ontario
Welcome to 2055 Walkers Line, a true gem nestled in the highly sought-after Millcroft community. This beautifully updated 2+1 Bedroom, 3 full Bathrooms townhouse with a finished basement (1 bedroom plus 1 office room) offers spacious living with numerous upgrades throughout. The main floor features an inviting Eat in kitchen, a large Family/Dining Area, and two bright good-sized bedrooms, with two full washrooms for convenient one-level living. Modern finishes include a gas Fireplace, new pot lights throughout, smooth ceilings throughout, a New Kitchen quartz Counter top & backsplash, upgraded flooring, and more, creating a stylish and welcoming atmosphere. The fully finished lower level offers incredible versatility, complete with a large office, an oversized Bedroom featuring a Double-door closet and a Egress window, a full bathroom with stylish soaker tub, a cozy family room, a laundry area and plenty of storage space. This flexible layout is perfect for an extended family, a granny suite or even generating extra rental income. Additional features of this home include parking for 2 cars, a rare secluded backyard, a large storage room inside the garage, stainless steel appliances, two refrigerators, two microwaves, a new hot water tank (2022), and all owned HVAC Systems. Pets are allowed. Ideally located, this home offers easy access to Shopping, Groceries, Appleby Go Station, and the QEW, with parks, trails, and Millcroft Gold Club just minutes away. Don't miss the opportunity to experience the Millcroft Lifestyle and create lasting memories in your beautiful new home! A Definite 10++++ Must see.. (id:59911)
RE/MAX Realty Services Inc.
1368 Pine Glen Road
Oakville, Ontario
5 Elite Picks! Here Are 5 Reasons to Make This Home Your Own: 1. Stunning Family-Sized Kitchen Featuring Solid Wood Cabinetry, Granite Countertops, Classy Tile Backsplash, Stainless Steel Appliances & Generous Breakfast Area with W/O to Patio & Backyard. 2. Bright & Airy Main Level Layout with Engineered Hdwd Flooring Boasting Spacious D/R & 2-Storey L/R with Large Windows Plus Open Concept Family Room with Gas F/P, B/I Storage Cabinet & Huge Picture Window Overlooking the Backyard. 3. Open Concept Office/Den (Overlooking the L/R) & 4 Good-Sized Bdrms with Hdwd Flooring on 2nd Level, with Double Door Entry to Private Primary Bdrm Suite Boasting W/I Closet & Modern 5pc Ensuite with Double Vanity, Soaker Jet Tub & Large Separate Shower. 4. Finished Bsmt Featuring Rec Room with Office/Gym Nook Plus Separate Play Room, 5th Bdrm (Closet is Located in Rec Room), Large 3pc Bath & Ample Storage! 5. Generous Pie-Shaped Lot (Approx. 69' at Rear) with Beautiful Fenced, Professionally Finished Backyard Boasting Huge 2-Level Patio Area, Large Trees & Lovely Perennial Gardens. All This & More! 2pc Powder Room & Convenient Main Level Laundry Room with Access to Garage Complete the Main Level. Very Functional Layout with Little Wasted Space! Over 3,600 Sq.Ft. of Finished Living Space with 2,482 Sq.Ft. A/G Plus Finished Basement! Interlocking Stone Driveway Leads to Large Covered Front Porch. North-Facing Home with South-Facing Backyard with Loads of Sunshine! Updated Shingles '18. Fabulous Location in Popular West Oak Trails Community Just Minutes from Many Parks & Trails, Hospital, Soccer Club, Lions Valley Park, Sixteen Mile Creek, Schools, Shopping & Many More Amenities! (id:59911)
Real One Realty Inc.
32 Yellow Sorrel Road
Brampton, Ontario
Astonishing East Facing luxurious feel house in Mayfield Village to provide utmost Comfort & Convenience For You And Your Family. Built In 2016 With 2551 Sq Ft Including Basement, 9' Ceiling @ Main Floor with a perfect layout. High End Fixtures, Upgraded Oak Stairs With Iron Pickets, Pot Lights In All Floors, And Hardwood Flooring On The Main Level. A Finished Basement W/A Legal Permit & A Sep Entrance From Garage. Well- maintained front yard, no side-walk, and backyard completes the living with a garden, Gazebo and a big Barbeque to enjoy your summers. Total 3 Car Parking Including Garage, and EV Charger Installed with proper permit for all EV lovers. Professionally upgraded house with Huge Double-door Master Bedrooms along with large His and Her Walk-In Closet. Also, Double Door Closets In The Other Rooms on 2ndfloor allowing Ample of Storage Space. Minutes To Highway 410, Proximity To Parks, Bus Stops, Library, Trinity Commons Outlet Mall, Recreation Centres, Walmart, Grocery Stores & Other Amenities. (id:59911)
Save Max Real Estate Inc.
