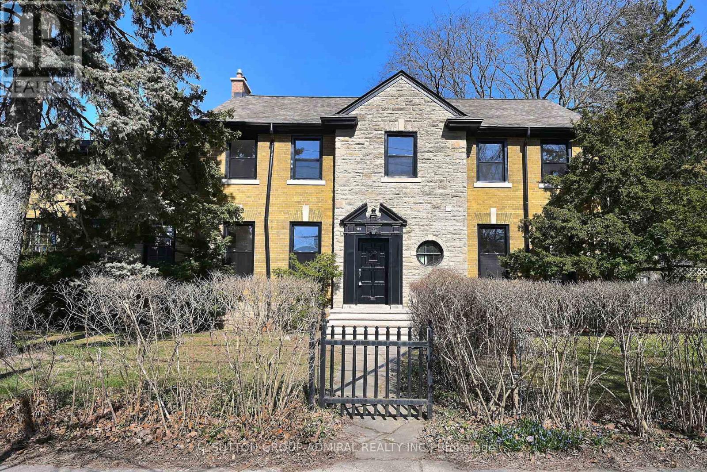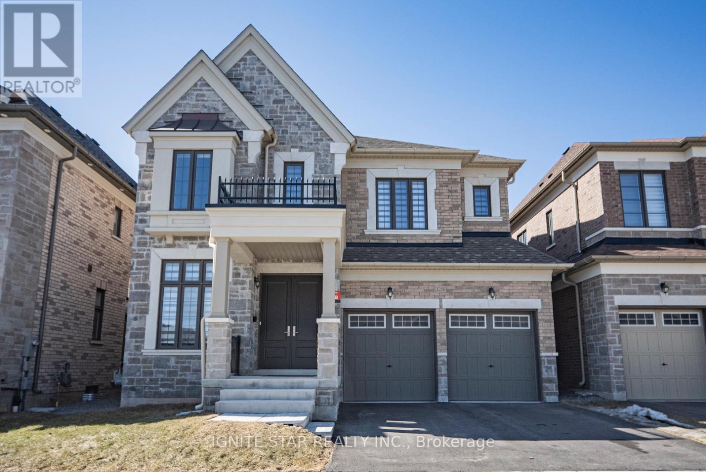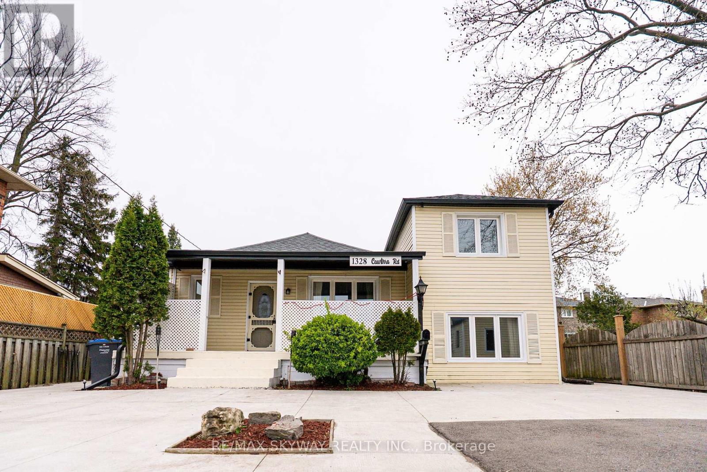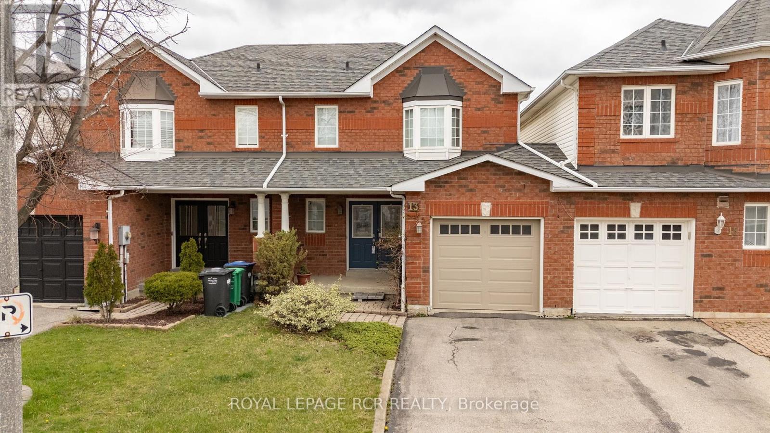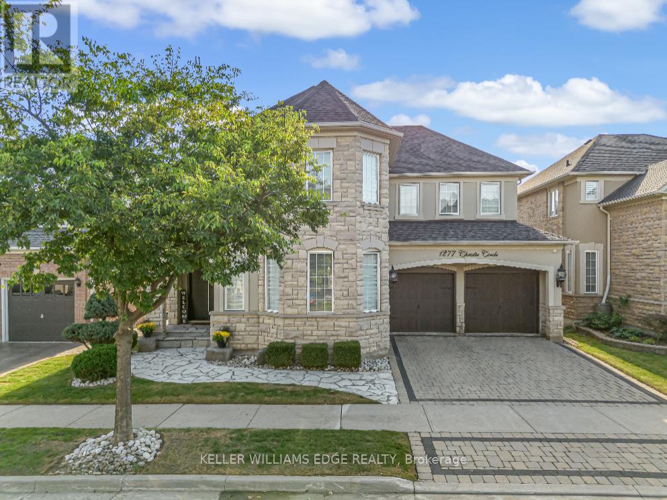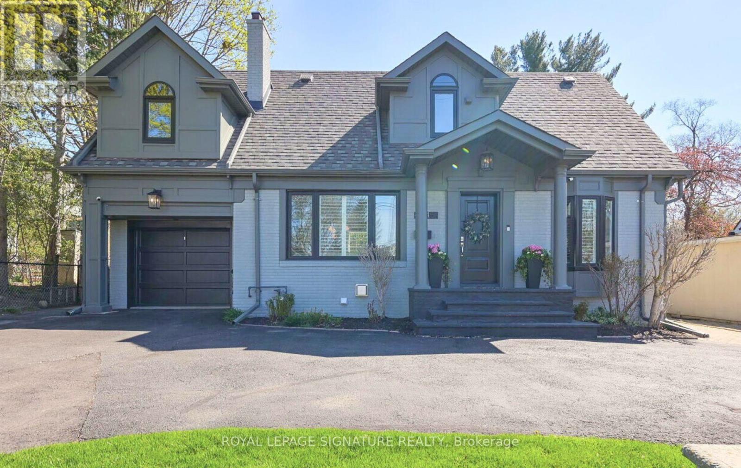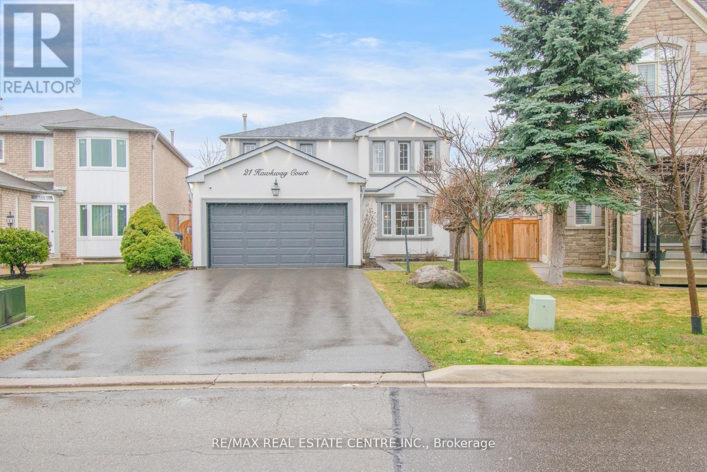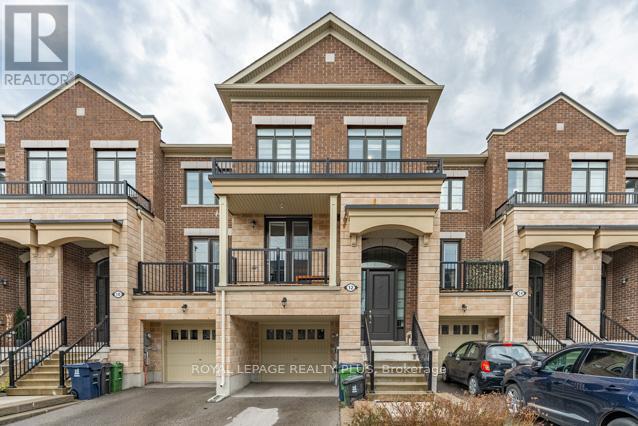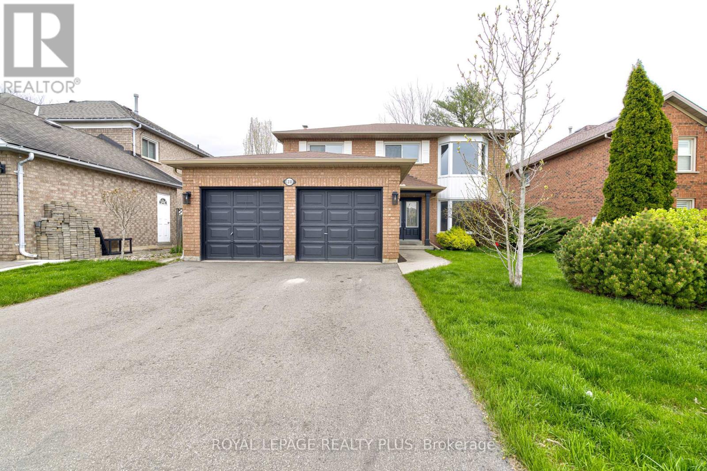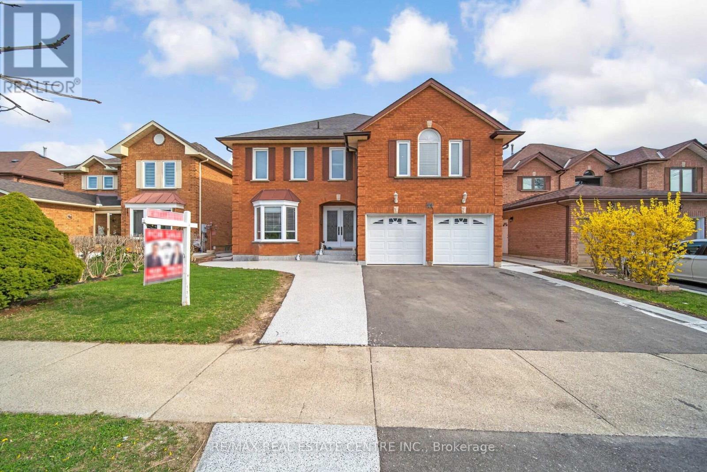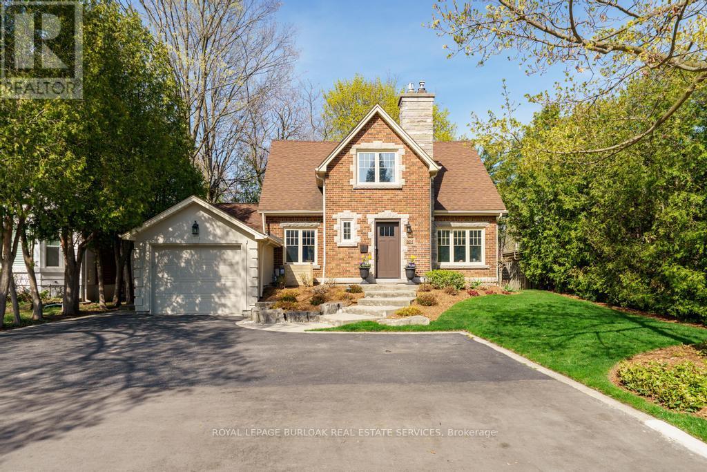1008 Glenbrook Avenue
Oakville, Ontario
Nestled in the heart of Oakville in desirable Wedgwood Creek/Joshua Creek area walking distance to Iroquois Ridge High School & recreation centre with attached rec centre with pool & Library.. Private oversized fenced yard 55 ft x 130 ft with sunny southwest exposure. This family 4-bedroom home features an upgraded kitchen with custom cabinetry, granite countertops, a center island gas cooktop, a built-in oven and a breakfast area with a French door walkout to the oversized deck. The family room boosts a cozy wood-burning fireplace with an upgraded sliding glass door walkout to wrap around the deck. The flooring has been upgraded to hardwood that matches the upgraded staircase with wrought iron railing. The four bedrooms are all generous in size and the primary features a walk-in closet and full 6-piece ensuite bathroom. Please note the main 5-piece bathroom features twin sinks. The lower level has been fully refinished and features a 3-piece bathroom, an oversized family room with a games area, and built-in wet bar, and 2nd fireplace heated with natural gas. The lower level is 1185 sq ft. Tastefully landscaped with in-ground irrigation system and interlocking stone driveway and walkway. This is a rare find on such a desirable oversized lot 55 ft x 130 ft steps to schools, shops, rec center with library and pool, and easy access to GO train and 407/403/QEW. (id:59911)
RE/MAX Aboutowne Realty Corp.
987 Royal York Road
Toronto, Ontario
Amazing Opportunity To Move Into Prestigious Kingsway Area! Elegance of Georgian architecture offers an unparalleled blend of history, luxury, and modern living, seamlessly woven together to create a residence that is both sophisticated and welcoming. 4 Bedroom + 1 and 4 new Bathroom in Detached Home with Large Principal Rooms. Family room , double car garage from King Georges Rd. Spacious private yard Bright lower level with separate walkout this home is a true gem in the heart of the city, offering the utmost privacy and exclusivity. Added light switches in bedrooms, pot lights though out the home. All bathrooms completely remodelled. New windows, new exterior doors fully finished basement with new flooring, remodel Mudroom/laundry room with new cabinets and granite countertops, remodel kitchen with new cabinets, tiles, granite countertops and new appliances. New light fixtures throughout the house, new stairwell railing, living room fire place, new Flooring in Family room, interior & exterior paint. Located just moments away from Bloor St. Shops And Royal York Subway Station! (id:59911)
Sutton Group-Admiral Realty Inc.
1256 Queens Plate Road
Oakville, Ontario
Welcome to 1256 Queens Plate Road - a magnificent detached home in the coveted Glen Abbey Encore neighbourhood. Located within the prestigious Abbey Park High School district, this home offers unbeatable access to top-tier education, scenic trails along 14 Mile Creek and Bronte Creek Provincial Park, and premier golf courses. With effortless commuting via the Bronte GO Station, QEW, 403, and 407, convenience meets luxury in this stunning residence. Designed for modern living, this home features 4 bedrooms and 5 bathrooms, with 10-foot ceilings on the main floor and 9-foot ceilings on the upper levels and Basement. The open-concept layout includes a spacious dining room, a sunlit home office, a mudroom with garage access, and a bright family room with a linear fireplace overlooking the chef's kitchen. Equipped with Wolf gas range, SubZero fridge, Asko dishwasher, and Sirius hood fan, the kitchen is a culinary dream. Upstairs, discover 4 generously sized bedrooms, each with its own ensuite and closet. The primary suite is a private oasis, complete with a spa-like bathroom featuring a freestanding tub and rainfall shower. Additional highlights include upper-level laundry, hardwood floors, pot lighting, an oak staircase, a fully fenced yard, and an EV charger. Combining elegance with everyday functionality, this home is a rare find in Oakville's newest and most sought-after community. Don't miss your chance to own this masterpiece. Schedule your viewing today! (id:59911)
Ignite Star Realty Inc.
1328 Cawthra Road W
Mississauga, Ontario
Welcome to this beautifully updated 4 bedroom, 2 bathroom home in the sought- after community of Mineola. Perfectly positioned near top-rated schools, the vibrant dining and shopping of port credit, and the scenic waterfront trails of Rattray Marsh Conservation Area and Jack Darling Park, this home offers both lifestyle and convenience. Commuters will appreciate easy access to Downtown Toronto via the Go Train or QEW. The main level features stylish laminating flooring and modern LED pot lights, creating a bright Welcoming atmosphere. The open- concept layout enhances the natural flow through the main living areas, seamlessly connecting to a well appointed Kitchen with built-in appliances, a breakfast bar, and generous cabinetry. A versatile main floor bedroom is ideal as a guest suite, complimented by a nearby 4- piece bathroom. Upstairs, the primary bedroom and an additional spacious bedroom each offer closet space share a contemporary 4- piece bath. The lower level provides a fourth bedroom and a bonus room- perfect for a home office or optional fifth bedroom. The partially finished basement offers excellent potential for customization, featuring a recreation room, laundry space. and large upgrade windows that invite natural light. A cozy sunroom offers a relaxing retreat during warmer months, and the expanded driveway ensures ample parking. This home is full of potential and ready for your personal touch. Extras: Recent upgrades include AC and furnace (2022), Owned hot tank (2022), roof shingles (2022), Laminate flooring (2022), new driveway (2022), and updated soffits, fascia, and eavestroughs (2023). Don't miss your opportunity to own a home in one of Mississauga's most desirable neighborhoods! (id:59911)
RE/MAX Skyway Realty Inc.
13 Queensland Crescent
Caledon, Ontario
Welcome home to this charming 3 Bedroom, Link 2 Storey Freehold Townhouse located in the desired Bolton East Community. With a welcoming double door entrance and spacious foyer, this home offers an open concept layout on the Main Level featuring principle rooms; combined Living and Dining Room, Kitchen and Breakfast Area with walk-out to the Yard and a 2-piece Guest Washroom. The 2nd Level boasts a lovely Primary Bedroom with Walk-In Closet and a 4-piece semi ensuite, 2 additional sizeable bedrooms with ample closet space. This home also offers a finished Lower Level with good size Recreation Room or 4th Bedroom option for the growing family. The Lower Level also features a Laundry Room with laundry sink, a Cold Room/Cantina and plenty of storage. This home offers a private driveway and a single car garage with direct access to the Yard with great potential to make your own. Located just minutes from schools, parks and in walking distance to Hwy 50, shops and all amenities. You do not want to miss the opportunity to call 13 Queensland Cres home! (id:59911)
Royal LePage Rcr Realty
34 Chipmunk Crescent
Brampton, Ontario
Modern home situated in a highly desirable neighborhood with numerous upgrades throughout. The excellent layout features designer flooring and a separate living room with bay windows overlooking the front yard. The upgraded kitchen is complete with a sleek quartz countertop and backsplash. The spacious primary bedroom includes a walk-in closet for added convenience. The finished basement provides additional living space. Enjoy stunning curb appeal with an extra-long driveway. This home is ideally located near schools, Highway 410, parks, Chalo Freshco Plaza and more. (id:59911)
RE/MAX Realty Services Inc.
11 Hillside Drive
Halton Hills, Ontario
Welcome to your next chapter in the heart of Marywood Meadows near downtown Georgetown. This move-in-ready 5-level side split offers far more than meets the eye. With nearly 3,000 square feet of finished living space, this spacious home is designed with family life in mind. The home is grounded by a main-level family room with a cozy stone fireplace and a walkout to the private backyard, plus a convenient two-piece powder room. Just a half story up, the eat-in kitchen is at the heart of the home with a second walkout to a covered deck, and a combined living and dining space complete this level to make entertaining a breeze. Up one more half story, the primary suite includes a private 3-piece ensuite and his and hers closets. Two additional bedrooms and a 4-piece family bathroom share this level, while the lower levels offer even more: a 4th bedroom, a rec room, exercise or office space, a laundry room, a studio, and a workshop with a separate entrance from the garage. There is still room to grow here, perfect for hobbyists, multigenerational living, or future potential. Outside, located in the highly sought-after Park District, your kids can walk to the beloved Park School, and weekends can be spent strolling to the library, parks, the farmers market, or exploring charming downtown shops just minutes away. For commuters, the GO station is just a 5-minute drive and only 15 minutes to the 401! This is more than a house - it's a place to grow and gather! (id:59911)
Coldwell Banker Elevate Realty
22 Callaghan Crescent
Halton Hills, Ontario
Welcome to a meticulously maintained home! This spectacular detached home features 4 bedrooms & 3 bathrooms. Situated on a quiet crescent with no homes behind- Pie shaped lot with beautiful upgraded landscaping with armor stone, patterned concrete, beautiful gardens and a hot tub in the backyard. Hardwood floors throughout the home with no carpet! Pot lights throughout. Upgraded kitchen with marble countertops, large island/ breakfast bar, backspalsh, pantry and walk-out to a backyard oasis. (id:59911)
RE/MAX Skyway Realty Inc.
1095 Tupper Drive
Milton, Ontario
Welcome to this stylish and updated detached home in a fantastic location! Ideal for commuters and growing families. Just steps to local schools and parks and minutes to the 401 and 407! Great curb appeal and landscaped front and back for beauty and low maintenance! Stunning grand 2-storey foyer entrance. Modern open concept kitchen, cozy gas fireplace, crown moulding throughout, upgraded staircase with iron spindles, 9-ft ceilings on main with pot lighting. Hardwood floor under "floating" high-quality 8mm laminate tiles on main floor. Oversized primary bedroom with spa-like 5-piece ensuite and spacious walk-in closet. Bright finished basement with additional kitchen, living area, bedroom and modern 3-piece bathroom - ideal for in-laws, extended family or guests! Over $50K in upgrades since purchased in 2021 - kitchen opened up, cabinets added, new stainless steel appliances and high-tech sink fixture, new metal roof with 50-year warranty (2024), new furnace and 3-ton A/C unit (July 2021). The same high-quality laminate flooring was installed throughout the entire basement in 2023, including the cold storage room which was remodeled with insulated drywall and lighting to create a versatile "bonus" room! Other recent upgrades include front yard landscaping and porch railing, new wood privacy fence - and car lovers will appreciate this - a pristine garage with built-in wood cabinets and new epoxy floor (2023) ** Close to Milton Leisure Centre, Memorial Arena, Lions Sports Park, Real Canadian Superstore and GO station. Don't miss this fabulous opportunity in east Milton! ** Some photos have been virtually staged ** (id:59911)
RE/MAX Professionals Inc.
1277 Christie Circle
Milton, Ontario
With over 3,600 sq. ft. of thoughtfully designed living space, this designer residence is a true showstopper - seamlessly blending elegance, comfort, and functionality. The heart of the home is a sleek white gourmet kitchen, outfitted with premium Bosch and Electrolux appliances, perfect for the passionate home chef. Soaring vaulted ceilings elevate the expansive family room, while the backyard oasis features a heated saltwater pool-ideal for summer entertaining. Refined details abound, including 9-foot ceilings, 8-foot arched entryways, crown moulding, modern lighting, and a convenient second-floor laundry room. Grand 8-foot fiberglass double doors, central vacuum system, and a remote-access garage further enhance the upscale appeal. Experience luxury, reimagined - inside and out. (id:59911)
Keller Williams Edge Realty
1445 Islington Avenue
Toronto, Ontario
Welcome to 1445 Islington, a stunning property located in highly sought after Edenbridge-Humber Valley.This beautiful, contemporary home is situated on a spacious 53 ft x 166 ft pool-sized lot and exudes elegance with updated finishings and charm.The main floor offers a generously sized stone kitchen island, ample counter space, open-concept dining area, cozy living room with a wood fireplace, dining room, and hardwood floors. Upstairs find three spacious bedrooms with a private primary suite that has a walk-in closet, 4-piece ensuite with a jacuzzi tub, and a balcony overlooking the lush backyard. The second and extra-large third bedroom share a newly renovated 4-piece bathroom with elegant stone finishings. The finished basement is ready for you to enjoy and can be used for a fourth bedroom, home office, or gym, along with a family room for movie nights and a play area for kids. The basement has a renovated laundry room with herringbone tiles, new LG stacked washer/dryer, and plenty of storage space. A new gas furnace and heat pump were installed in 2024 and will give you peace of mind. The backyard is ideal for entertaining with meticulous, easy-to-maintain landscaping including an updated deck, stone patio, landscape lighting around the sculpture-like lilac, and in-ground sprinklers, all under the shade of soaring trees. The quiet, private backyard will become a cottage experience for your friends and family. This home was tastefully designed with a perfect floor plan and comfortably parks 8 cars. Steps to Chestnut Hills Park, highly rated schools, TTC, Kingsway, shops, and restaurants. It's an opportunity not to be missed. (id:59911)
Royal LePage Signature Realty
83 Morningside Avenue
Toronto, Ontario
Truly a "Fall-in-Love" Home: Wow! Rarely does a modern masterpiece of this caliber come to market ideally situated just minutes from the vibrant Bloor West Village, iconic High Park and the beloved Swansea neighbourhoods. This breathtaking custom-built urban residence is a striking fusion of sophisticated architecture, thoughtful design and luxurious comfort. From the moment you arrive, the show-stopping curb appeal and clean modern lines set the tone for what lies within. This sun-drenched home boasts 4+1 bedrooms, 5 bathrooms, and a spectacular third-floor primary retreat with a lavish spa-inspired ensuite, walk-in closet and retractable doors to a private terrace offering stunning CN Tower views. The professionally landscaped backyard is an entertainers dream featuring a fully detached studio/man cave with remote controlled garage door opening, perfect for creatives, hybrid model professionals or peaceful escapes. Inside, dramatic floor-to-ceiling windows blend indoor and outdoor living, bathing every corner in natural light. No detail has been overlooked: custom walnut and AYA kitchen cabinetry, engineered hardwood floors with a UV-cured oiled finish, slate and polished concrete elements, waterfall glass staircase, custom millwork and heated floors in all washrooms and basement spaces. Every inch of this home reflects timeless quality, thoughtful craftsmanship, and refined elegance. Cherished by its current owners and admired by many, this home is more than a place to live its a statement. Don't miss your chance to fall in love and make this your dream home. (id:59911)
RE/MAX Premier Inc.
21 Hawkway Court
Brampton, Ontario
$$$$ SPENT ON UPGRADES $$$$ Welcome to this beautifully maintained and thoughtfully upgraded 4-bedroom, 4-bathroom detached home, ideally situated on a quiet, child-friendly court in one of Bramptons most sought-after neighborhoods. With approximately 3,000 sq ft of total living space, this residence blends functionality, comfort, and timeless style. The House sits on a Child Friendly Quite Court location and the Designer Stucco Refacing creates elevated curb appeal. Open concept Living and Dining rooms combined offers perfect space for gatherings . The cozy and inviting Family Room comes with gas Fireplace and backyard views. Updated modern Kitchen features a Centre Island, Quartz counters, Stainless Steel Appliances and glass tile backsplash . Walk - out to the bright and Cozy All - season Solarium leading to an expansive, entertainer's Deck. Hardwood Floors, Smooth Ceiling's, Pot Lights throughout the main level. Stunning Circular staircase with Iron Pickets anchors the space with architectural flair. Spacious Primary Bdrm with sitting area, Walk in closet & a private 4 PC ensuite. Three additional good sized Bdrms on the 2nd floor offer ample amount of closets space with access to a modern 4 -pc Washroom. Fully Finished Basement offers recreation space, Wet Bar, a stylish 4-piece bathroom perfect for guests or entertaining. The beautifully landscaped, pie-shaped backyard with gazebo and oversized deck makes for those perfect outdoor summer barbecue's and enjoyment with friend's and family. Newer Roof (2024) and Newer Air Conditioner (2023) with extended "warranty". EV Charger installed .Parking for 4 vehicles on a wide, no-sidewalk driveway . Steps from top-rated public schools, Sheridan College, grocery stores, scenic walking trails, and vibrant parks! Minutes to major transit, highways, and everyday amenities" , you will love calling this space home (id:59911)
RE/MAX Real Estate Centre Inc.
15 Oakhaven Road
Brampton, Ontario
Introducing this exceptional family residence offering 5 bedrooms**5 bathrooms and a professionally finished basement**The main level of this home showcases a elegant formal Living/Dining Room**bright and spacious home office (Can be used as 6th Bedroom)**a stunning family room across from a huge kitchen**Separate entrance to a 1 bedroom open concept basement Apartment**a wonderful layout, functionality and elegance are seamlessly combined**Ascend to the upper level to discover five spacious bedrooms With 3 full bathrooms**and a fantastic open area can be used as loft or 2nd family room**a spa-like primary Ensuite, offering a luxurious retreat**Discover the fully finished basement, designed to elevate your living experience or extra income**You will find a bedroom, full bathroom, games and TV area, as well as a kitchen and lounge space perfect for entertainment and relaxation**Nestled on a quiet street with a professionally landscaped yard in the esteemed community of Castlemore**this absolutely stunning home is surrounded by schools**temples**church**community Center**Minutes to all major highways and border of Vaughan and Brampton**making it an ideal choice for families**We invite you to explore this remarkable property and envision the wonderful memories you'll create there. (id:59911)
Century 21 Green Realty Inc.
6296 Culmore Crescent
Mississauga, Ontario
*See 3D Tour" Step Into Your Dream Home With This Exquisitely Renovated Detached Property Designed For Discerning Taste. Enjoy Approximately 4,000 sq. ft. of Luxurious Living Space, Offering An Inviting Atmosphere For Cherished Family Time. And How About Having The Option Of A Good Size Bedroom With A Full 3 Pc Washroom On The Main Floor! This Residence Features Freshly Painted Interiors, Brand New Modern Engineered Hardwood Flooring & Pot Lighting Throughout On The Main Floor. The Spacious Family-Sized Kitchen Showcases Granite Countertops And Stainless Steel Appliances. Elegant Hardwood Stairs Adorned With Wrought Iron Spindles Lead You To The Expansive Primary Bedroom, Complete With A Sitting Area, Double Closets, And A Luxurious 4-Piece Ensuite Featuring A Glass Standing Shower And Soaker Tub. Additional Well-Sized Bedrooms And Modern Bathrooms With Glass Showers Ensure Comfort For All. The Professionally Finished Basement Offers A Bedroom, 3-Piece Bathroom, And A Den Or Office, All Enhanced By New Laminate Flooring. Outdoor Living Is Elevated With A Stamped Concrete Driveway And Backyard Patio, Perfect For Entertaining. Enjoy Peace Of Mind With Windows Replaced In 2019 And A Prime Location Just Minutes From Hwy 401, Heartland Centre, Parks, Public Transit, And Essential Amenities. This Move-In Ready Masterpiece Awaits Schedule Your Viewing Today! (id:59911)
RE/MAX Gold Realty Inc.
7 Kapikog Street
Brampton, Ontario
Beautiful and modern-style 5+1 Bedroom / 4.5 washroom, 3556 sq ft above the ground only 4 yr old Detached home nestled in one of Brampton's most desirable community. This home showcases an inviting open-concept main floor modern layout with a warm & inviting Living & dining combined, Cozy family room with gas fireplace & kitchen with Eat-in area on main floor & way to backyard. A modern kitchen, Hardwood flooring & Beverage center. Quartz counter tops, extended marble backsplash & high-end stainless-steel appliances. Centre Island seamlessly connecting to the breakfast area for a modern open concept design. Upstairs the primary bedroom features a luxurious 5- piece ensuite and a spacious 2 walk-in closet with custom-built organizer in all closet through the house. Custom organizer in double car garage. All the other 4 bedrooms are bright and inviting, featuring large windows that fills the room with natural light and connected to individual ensuites. Convenient Ground. (id:59911)
Homelife/miracle Realty Ltd
156 - 12 Edward Horton Crescent
Toronto, Ontario
Welcome Home to Norsman Heights! A Highly Coveted Complex Built in 2018 by Tiffany Park Homes! This First Time Offered Unit- The Royal York-2480 sq ft- is One of the Largest in the Complex! A Wide Unit with Fabulous Curb Appeal! It Features an Open Concept Layout with 9ft Ceilings on the Main Floor, A Chef Inspired Kitchen Featuring a Centre Island and a Walkout to the West Facing Deck. This Home is Very Bright and Well Maintainned! The Living and Dining Room Have Hardwood Floors and a Walkout to a Private East Facing Balcony. Enjoy Your Morning Coffee Watching the Sunrise! 2nd Level Features a Large Primary Suite with an Over Sized Walk- In Closet, 5 Pce Ensuite, and W/Out to a Private Balcony. Two Good Sized Bedrooms, 4 pce main bath and a Laundry Room make up the Upper Level. Looking for Privacy? The Finished Basement By the Builder Features a Bedroom/ Office, Lots of Storage Space, A Huge Rec Room, Garage Access, A Full 4 Piece Bath and a Full Walkout to your Fully Fenced Backyard. Well Manicured and Fully Fenced with a Patio. Enjoy the Sun All Afternoon! A MUST SEE UNIT! (id:59911)
Royal LePage Realty Plus
23 Spruce Gardens
Belleville, Ontario
Welcome to 23 Spruce Gardens! This bright and spacious basement apartment offers a private separate entrance and a modern open-concept layout combining the living, dining and kitchen areas- perfect for comfortable living. Featuring 2 well sized bedrooms, and a full 3-piece bathroom, and separate laundry room for your convenience. Rent includes all utilities: water, sewer, hydro, heat/AC, internet and 1 parking space. A great opportunity to enjoy a quiet, self- contained unit in a desirable neighbourhood! (id:59911)
Royal LePage Proalliance Realty
3257 Monica Drive
Mississauga, Ontario
Welcome to 3257 Monica Drive a custom-built, detached home sitting on a wide lot in the heart of Malton. Finished in 2017, this spacious property offers over 4,200 sq ft of total living space, with 5+3 bedrooms and 4 full bathrooms ideal for large or multi-generational families.From the moment you walk in, you'll notice the double-height foyer with a grand chandelier and the newly installed private elevator that makes getting between floors easy. The main floor features a bedroom with a full washroom perfect for guests or in-laws and a bright, open-concept kitchen with gas cooktop, custom cabinetry, and plenty of room to entertain. Elegant hardwood flooring, a custom hardwood staircase, and pot lights throughout complete the upscale feel.The fully finished walk-out basement adds approximately 1,200 sq ft of additional space and includes a second kitchen, three bedrooms, and a full bathroom making it great for extended family or income potential.Outside, the home shines with a powered and insulated backyard workshop (ideal for hobbies or a home office), a custom wood gazebo with gas hookup, and a spacious deck with built-in seating. The concrete driveway fits multiple cars, and balconies on three sides of the home offer peaceful spots to enjoy the outdoors.Located minutes from Westwood Square Mall, schools, parks, groceries, and transit. Just 15 minutes to Pearson Airport and quick access to Highways 401, 427, and 407. This home blends quality, space, and convenience in one of Mississauga's most connected neighbourhoods. (id:59911)
Exp Realty
280 Ruhl Drive
Milton, Ontario
Welcome to this stunning detached family home! This 4 bed gem has open concept with ample living space, dine in kitchen, formal dining area and cathedral ceiling entrance. Fully finished walk-out 1 bedroom basement apartment with separate entrance, private 2nd laundry. Large above-grade windows provide abundant natural light in W/O bsmt -- ideal for in-laws or rental income. Gourmet main flr. kitchen with granite counters, custom walk-in pantry, under-cabinet lighting and 2024 stainless steel appliances. Hardwood floors, Oak wood stairs, 9' smooth ceilings, extra-tall interior doors, crown moulding, 7" baseboards on main and second floor, pot lights, and designer chandeliers. Convenient 2nd-floor laundry with 2024 washer/dryer and built-in cabinetry, Custom master walk in closet. Inbuilt Bose surround sound, Nest thermostat, HRV system, and 2023 upgraded attic insulation. Large oversize deck and fenced yard to enjoy summer with BBQ gas line. Concrete side stairs, 200A panel with EV charger. No side walk. Walk to highly regarded schools (AJM, St. Benedict), parks, and Milton Hospital. Short drive to Sports Centre, hiking, skiing, and biking trails at Kelso. Must see! (id:59911)
Century 21 Leading Edge Realty Inc.
1231 Sable Drive
Burlington, Ontario
Welcome to this beautifully updated home on Sable Drive, a serene, tree-lined street in desirable South Burlington. Surrounded by mature trees and elegant homes, this property offers both charm and modern comfort. Inside, you'll find wide plank vinyl flooring throughout and a fully renovated kitchen featuring quartz countertops, a matching backsplash, an undermount sink, and a bright, inviting breakfast area.A convenient main-floor laundry room with direct access to the backyard enhances the home's practicality. All bathrooms have been stylishly upgraded with contemporary vanities, modern fixtures, and sleek bathtubs. Fresh paint in neutral tones and new light fixtures throughout the home create a bright, sophisticated ambiance.The professionally finished basement includes a spacious recreation room, a fifth bedroom, a roughed-in 3-piece bathroom, and a cold storage room,ideal for growing families or hosting guests. Elegant French doors open to a welcoming foyer, offering a grand first impression.Step outside into a private backyard oasis, complete with established perennial gardens, perfect for relaxing or entertaining. This home is ideally located within walking distance of the lakeshore, Burlington Central High,Primary School complex and provides easy access to the QEW , Highway 403, and popular destinations like Mapleview Mall. (id:59911)
Royal LePage Realty Plus
11 Moorehead Crescent
Brampton, Ontario
**Rare Opportunity To Own! Spacious 2-Storey Detached Home W/ Dual Income-Generating Basements! Welcome To This Exceptional & Rarely Offered 2-Storey Detached Home, Perfectly Designed For Large Families & Savvy Investors Alike! Boasting Expansive Living Space & Outstanding Rental Potential, This Home Truly Has It All. Double-Door Entry Into A Bright & Spacious Open-Concept Living & Dining Area Combined. Cozy Family Rm W/ A Fireplace Perfect For Entertainment. Spacious, Modern Kitchen & Breakfast Area That Walks You Out To Yard. A Decent Size Den Perfect For Your Office Or Storage. A Powder Rm As Well. Hardwood Flooring Throughout The Main Floor. Upstairs, You'll Find Two Impressive Primary Bedrooms Each W/ Private 5-Piece & 4-Pc Ensuites & W/I Closets Plus 3 More Generously Sized Bedrooms & Another 4-Piece Bathroom. Adding Incredible Value Are Two Fully Finished Basements, Each W/ Its Own Separate Entrance. The First Unit Includes 1 Bedroom, A Full Kitchen, & A 4-Piece Bathroom. The Second Offers 2 Bedrooms, A Full Kitchen, & A 3-Pc. Bath. Combined, These Units Generate Potential Rental Income Of Up To $3,000 Monthly! Located Just 7 Mins Drive To Trinity Commons & 11 Mins To Bramalea City Centre. This Home Is Also Close To Parks, Schools, Restaurants, & Grocery Stores. Whether You're Looking For A Family Home W/ Space To Grow Or A Savvy Investment Opportunity, This Property Delivers On All Fronts. Don't Miss Your Chance To Make It Yours! (id:59911)
RE/MAX Real Estate Centre Inc.
321 Guelph Line
Burlington, Ontario
Welcome to this stunning, fully renovated character home in Burlington's prestigious Roseland community. Offering 4+1 spacious bedrooms and 3 beautifully updated bathrooms, this turnkey residence blends timeless charm with top-quality modern finishes throughout. Enjoy your 150 ft deep lot with minimal exposure to neighbouring homes. Inside, you'll be impressed by the meticulous attention to detail, elegant design, and thoughtful updates that respect the homes original character while providing all the comforts of modern living. The open-concept kitchen and living space is ideal for family life and entertaining, while the finished basement with a fifth bedroom offers versatility for guests, a home office, or gym. Situated in the highly sought-after Tuck School District, this home is perfectly positioned just a short walk to Downtown Burlington, the lake, parks, shops, and restaurants offering the ultimate in lifestyle and convenience. (id:59911)
Royal LePage Burloak Real Estate Services
26 Fulton Street
Milton, Ontario
Fabulous bungalow in Old Milton just steps from Downtown with loads of curb appeal! Nothing to do but move in. Stunning open concept floor plan with gorgeous white kitchen, pot lights, beautiful modern flooring, stainless steel appliances and huge quartz centre island plus a large pantry. Bedroom with walk-in closet. Large 3-pc bathroom and Laundry conveniently located on the main floor. The lower level is spacious, currently used for a bedroom, workout area, lots of storage, a laundry tub plus a workshop and it has great window space so it's bright and airy. Kitchen 2020, Bathroom 2020, Driveway 2024, Basement 2023, Back Deck 2023, Front Deck 2020, Siding 2021, Furnace 2020, Air Conditioner 2020, Updated windows (some in 2020/2023), Re-insulated in 2020, electric panel 2020. Huge potential with large 3-season sunroom (currently used as a mudroom) ideal for another bedroom if needed. It's a beauty...adorable and affordable and no neighbours behind! Flexible closing available. Prime location with no need for a car. It's all been done!!! (id:59911)
Royal LePage Meadowtowne Realty

