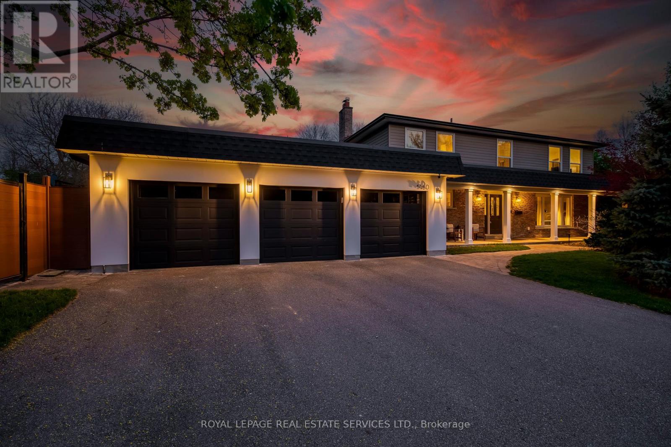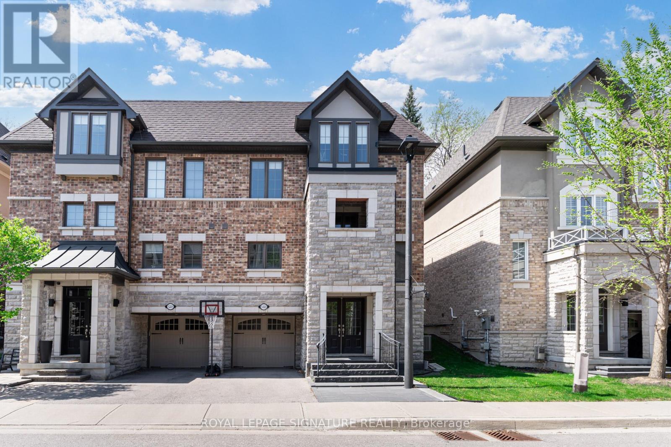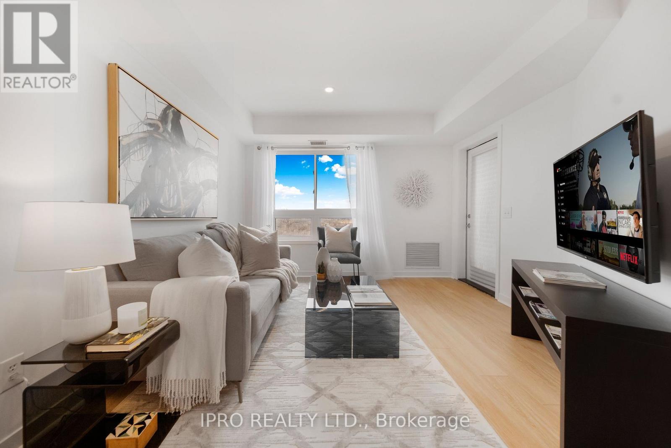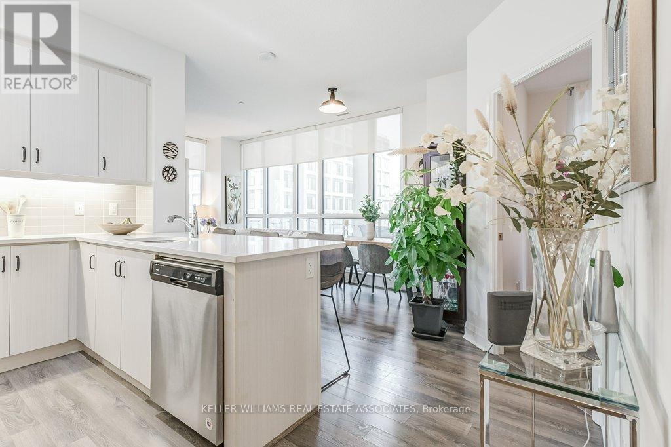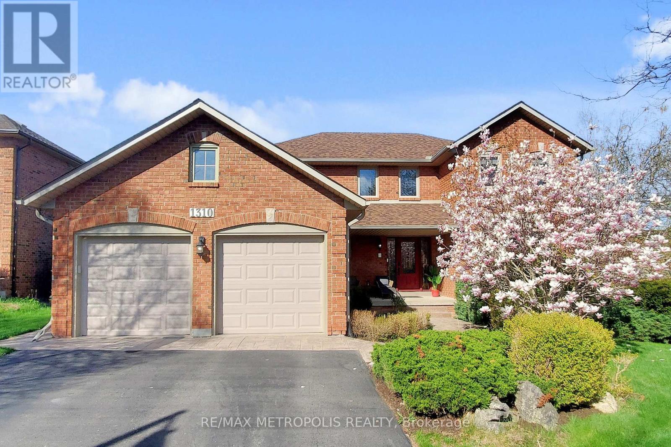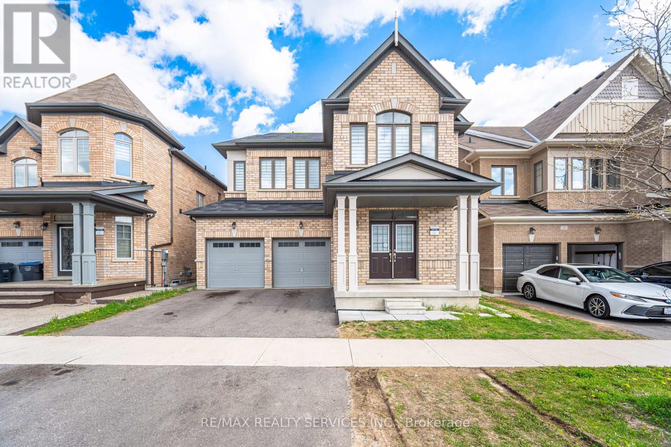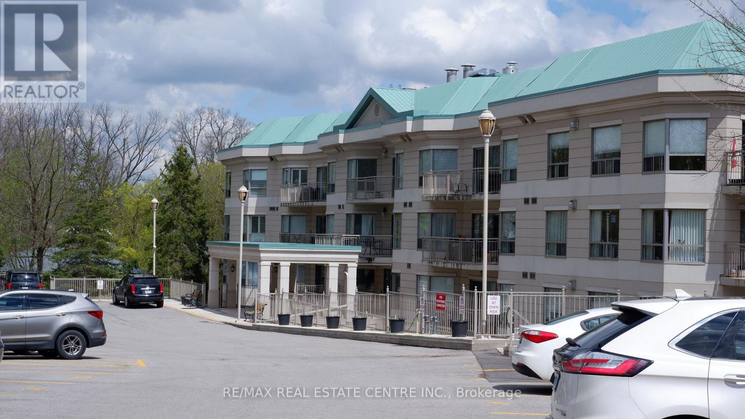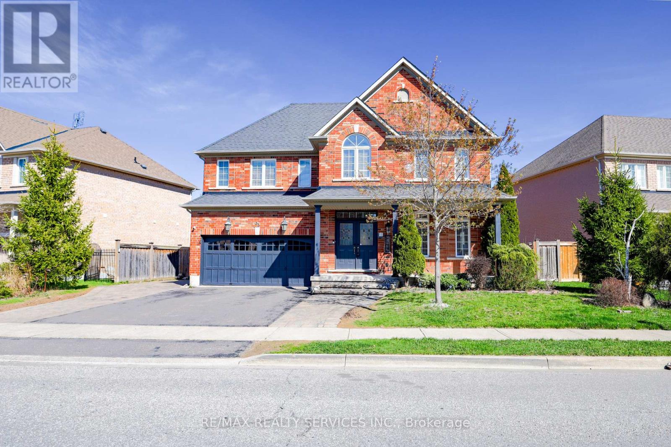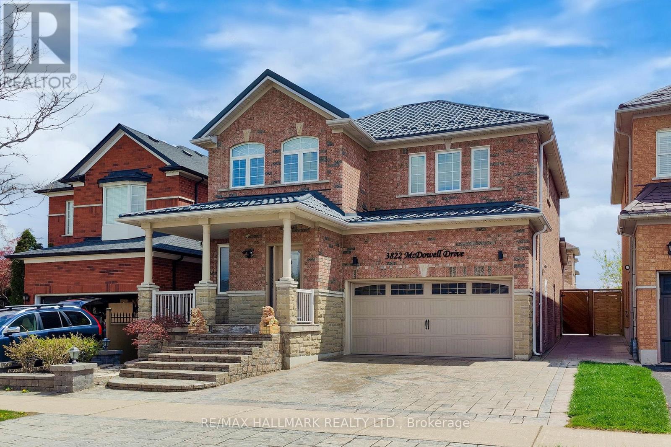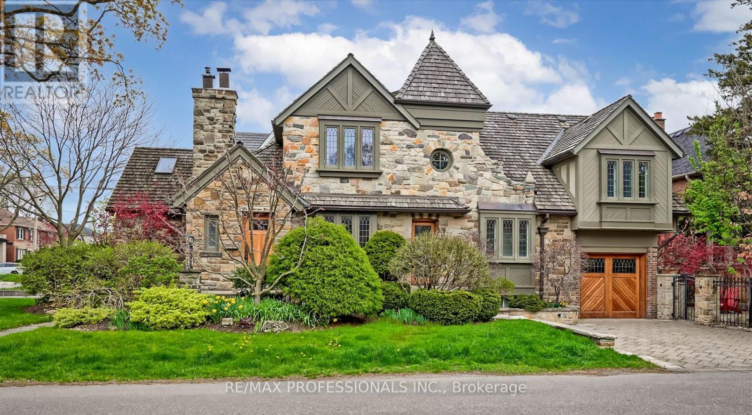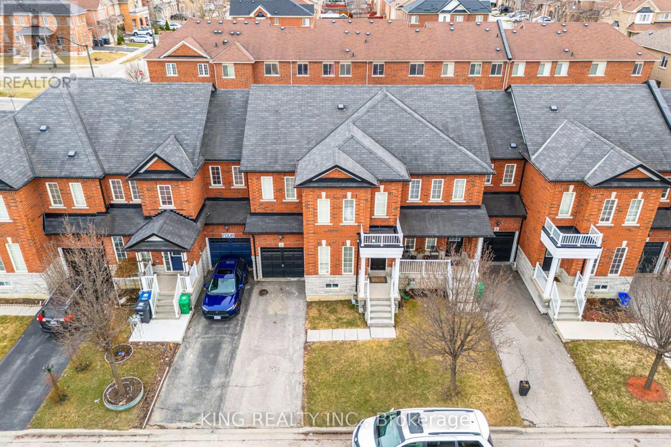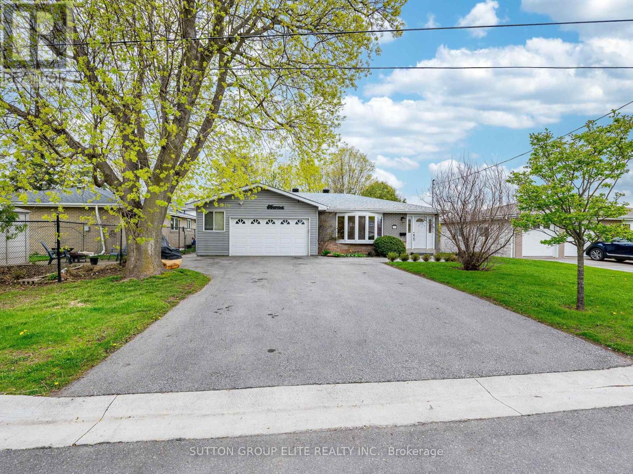147 Weston Drive
Milton, Ontario
Welcome to this stunning, well-maintained detached home located in the highly sought-after Escarpment neighborhood a perfect blend of comfort, functionality, and style. Offering approximately 2,100 square feet of beautifully designed living space above ground plus a fully finished basement in-law suite, this home is ideal for growing families or savvy investors looking for added rental potential. Step into a bright and spacious main floor with large windows, allowing plenty of natural light to flood the space. The open-concept living and dining areas are perfect for entertaining guests or relaxing with loved ones. The kitchen features modern cabinetry, ample counter space, and a huge dining/breakfast area that also leads to the family room and provides access to the backyard. A hardwood staircase leads you upstairs to generously sized bedrooms, including a luxurious primary bedroom complete with a walk-in closet and a private 5-piece ensuite bathroom with walk-in closet. Each of the bedrooms on the upper level offers comfort and privacy, making it the ideal space for families. The second-floor laundry area adds extra convenience to your daily routine. Located within walking distance to top-rated schools, shopping plazas, public transit, parks, Milton District Hospital, and upcoming Wilfred Laurier University, this home brings together suburban peace and city accessibility. What truly sets this property apart is the basement complete with a separate entrance from the backyard. The basement includes one spacious bedroom, a full bathroom, a living area. Whether you're a first-time buyer, upgrading, or investing, this home checks all the boxes. Dont miss the opportunity to own in one of Miltons most desirable communities! Features: 2-car driveway parking, 1-car garage parking with direct access from inside the house. (id:59911)
Spark Realty Inc.
1460 Caulder Drive
Oakville, Ontario
Client RemarksThis beautifully updated 5-bedroom executive home offers 3,568 sq ft of total living space and features a rare 3-car garage on a quiet street in the prestigious Morrison neighborhood, just steps from Oakvilles top-ranked schools including Oakville Trafalgar High School, Maple Grove Public School, and EJ James. Set on a meticulously landscaped, south-facing lot, the home showcases hand-scraped solid wood flooring and crown mouldings throughout the main and second floors. The custom kitchen is outfitted with high-end appliances and cabinetry, flowing into a warm family room with fireplace and sliding doors to an entertainers backyard with a heated saltwater pool, cabana, outdoor shower, stone patio, and deck (2018). The main level also includes formal living and dining rooms, a 2-piece powder room, and a functional laundry/mudroom with direct garage access. Upstairs, the spacious primary suite features built-in closets and a spa-like ensuite, while the oversized 5th bedroom offers the unique potential to convert into two bathrooms, creating a 4-bedroom, 4-bathroom layout ideal for modern family living. The finished basement (2017) provides a playroom and ample storage. Recent updates include roof shingles (2022), furnace and A/C (2017), kitchen and bathroom renovations (2017), new exterior doors, front fence (2021), shed (2018), and pool gas heater (2022). Total living space includes 2,379 sq ft above grade and 1,189 sq ft in the finished basement, offering generous space for comfortable family living and entertaining. Located minutes from Downtown Oakville, lakefront parks, fine dining, and with easy access to the QEW, 403, and GO Transit, this move-in-ready gem truly embodies the best of southeast Oakville living. (id:59911)
Royal LePage Real Estate Services Ltd.
338 Adams Court
Orangeville, Ontario
Largest Lot on the Street!! Over a 1/4 Acre! Massive Backyard with Inground pool, fully fenced, opens up many opportunities. Come By And See It For Yourself. Fantastic Property in a very Quiet Area. Well Maintained Home that has a lot to offer. Large lower Family area, large bedrooms, updated kitchen w/walkout and pot lights. Very comfortable home. Newer Flooring in lower area. Lots of storage space with large basement .Newer Roof -2022, Hot Water on Demand System, Newer Water Softener with Filtration System, recently paved driveway. natural gas in range/stove/outside BBQ. No Rental Equipment. (id:59911)
One Percent Realty Ltd.
1223 Azinger Lane
Mississauga, Ontario
Modern Living in Prime Lakeview. Welcome to your next chapter in the vibrant family friendly community of Lakeview! This beautifully appointed home offers a modern lifestyle with standout features, starting from the impressive double door entry leading into a sunlit main level with rich hardwood floors on the main level and staircase. The open-concept main floor is ideal for entertaining or unwinding after a busy day. Enjoy cooking in the sleek kitchen complete with stainless steel appliances, granite counters, and asunlit breakfast area. The kitchen flows effortlessly into the spacious dining room and greatroom, where you'll find a cozy fireplace and walkout to a raised deck perfect for outdoor bbq. Step down into a stunning, custom interlocked backyard built for relaxing and entertainingalike.The spacious primary bedroom offers ample closet space with builtins and a spa-inspired ensuite with a soaker tub and stand-up shower. On the third level, a versatile loft-style bedroom includes its own 4-piece ensuite and a walkout to a private balcony ideal for guests, a homeoffice, or a creative retreat.The fully finished lower level adds even more flexibility with a bedroom, 4-piece bathroom, and a convenient laundry area. Located just minutes from the lake, parks, schools, transit, trendy cafes, and major routes to downtown Toronto, this home combines suburban tranquility with urban convenience perfect for todays lifestyle. Extras include: gas line in the backyard, custom builtin closets, expoxy floor in the garage with additional shelving for added storage. (id:59911)
Royal LePage Signature Realty
474 Veterans Drive
Brampton, Ontario
Gorgeous Quality Attractively Priced Premium Corner Lot Detached House In The Prestigious Area Near Mount Pleasant Go Station!! Legal Second Dwelling Fully Finished Basement With Separate Entrance !!! Main Floor Open Concept W/ Neutral Decor. Spacious & Cozy Great Room With Walk-Out To Yard. Family Size Kitchen Combined W/ Breakfast Area & 9 Ft Smooth Ceiling On Main Floor. Master Bedroom W/ Ensuite & Huge Closet. Convenient Second Floor Laundry!! More Upgrades include Granite Countertops In Kitchen W/ Stainless Steel Appliances, 4 Spacious bedrooms, Main Floor Hardwood, An Extra Wide Backyard, 6 Car Parking!! Brand New -Legal Second Dwelling Fully Finished Basement With Separate Entrance Ready To Rent For Extra Income!! Minutes Away From Go Station!! Dream Property For First-Time Buyers or Investors !!!! Fully Fenced Backyard !!!! Legal Basement apartment !!!! 51 Feet wide backyard. (id:59911)
Century 21 People's Choice Realty Inc.
301 - 1110 Briar Hill Avenue
Toronto, Ontario
Welcome to this exceptional corner townhome in the coveted Briar Hill City Towns! Beautifully designed this S/E facing, designer-owned townhouse offers 1,100 Sq. Ft. of impeccably planned living space across 3 stylish levels. Thoughtful upgrades & its unique southern location in the complex provide maximum privacy, unobstructed streetscape views & abundant natural light throughout. The open-concept main floor is ideal for everyday living & entertaining. A well-designed kitchen showcases quality finishes including quartz surfaces, full-height custom cabinetry, stainless appliances & under-cabinet lighting. 9 smooth ceilings & expansive floor-to-ceiling windows fill the space with natural light. Warm contemporary flooring flows seamlessly throughout beautifully complemented by custom-matched stairs. A convenient powder room & double hall closet complete this level. The 2nd level features unobstructed views from both the primary bedroom with walk-in closet & the 2nd bedroom. A thoughtfully designed bathroom & ensuite laundry add to the comfort & functionality. The crown jewel of this home is the private rooftop terrace an urban oasis with a natural gas hookup, ideal for hosting or relaxing while taking in panoramic CN Tower & downtown skyline views. This level features a versatile alcove, perfect as an office space, complemented by a double closet for added storage. Additional conveniences include a dedicated underground parking space & locker. With transit, parks, top-tier schools & vibrant shops just steps away, this is City living at its best. Don't miss this gem! (id:59911)
Royal LePage/j & D Division
2405 - 6 Dayspring Circle
Brampton, Ontario
Look No More!!!! All First Time Home Buyers, Investors & Downsizers. Introducing a Spacious & Bright 1 Bedroom & 1 Bath; Very Recently Renovated; Turnkey & Ready To Move In Condo Unit in The Luxurious North East Corner of Brampton Goreway Dr. Corridor. A Modern Look In a Quiet Subdivision & Family Welcome Gated Community. Once You Enter The Unit, Appreciate Entirely Freshly Painted (Dec 2024); Vinyl Flooring (Dec 2024) & Pot Lights (2020) Throughout An Open Concept Kitchen With Newly Quartz Countertop (2022) Double Sink (2022)With A Breakfast Area & Spacious Living Room. Don't Worry, You Will Save Time & Money With A Full Load Ensuite Washer & Dryer Beside A Gorgeous and Well Done 4Pc Bathroom with Porcelain Tile Floor (2025).Primary Bedroom Has It's Own Bright Window Overlooking The Natural Unobstructed View Of Claireville Trails & Conservation. No More Snow With Your Own Underground Parking Spot & HUGE Locker ROOM. Icing On The Cake - Enjoy a Coffee, Glass of Wine, BBQ or All Three With A Friend On Your Secluded Balcony Enjoying Panoramic View of Natures Finest. Building Recently Painted & Well Maintained With Ample Surface Visitors Parking. LOCATION: Easy Access To Hwy 427, Hwy 407, Hwy 7, Pearson Airport & Shopping Centre; Steps Away From Doctors Clinic, Hasty Market, Bus Stop, Bike & Ravine Trails. A Real Peaceful & Serene Environment!! Don't Wait And Lose Out On This Rare Beauty! Book Your Showing Today!!! (id:59911)
Ipro Realty Ltd.
209 - 15 Zorra Street
Toronto, Ontario
There's something special about coming home to a space that doesn't just meet your needs but feels like it was made for your life. Step into this bright and beautifully designed condo in the heart of Etobicoke, where every detail invites comfort and calm. The split-bedroom layout offers privacy and flow, while floor-to-ceiling windows fill the home with warm, natural light. Step outside onto your massive wraparound balcony, a rare retreat in the city that is perfect for morning coffee, quiet evenings, or sharing a glass of wine. Inside, you'll find thoughtful features like under-counter lighting in the kitchen, a breakfast peninsula for slow weekend mornings, and two full bathrooms that offer ease for guests or family. Ensuite laundry, underground parking, and a layout that feels open yet personal all designed to make daily living effortless. Up just one floor, a full wellness experience awaits: a gym, sauna, and an infinity pool that stretches out toward the sky, bordered by a sun deck that feels like a hidden resort. Hosting friends? The party and games rooms are ready for laughter and late-night memories. And when its time to step out, you're just a short walk to grocery stores, and only two minutes from transit on Queensway. Despite the central location, your suite is tucked away from street noise offering quiet, calm, and views that remind you you're home. This isn't just a condo. Its your sanctuary in the city. (id:59911)
Keller Williams Real Estate Associates
1310 Golden Meadow Trail
Oakville, Ontario
Welcome to this stunning 4+1 bedroom home nestled in one of Oakville's most quiet, family-friendly, and desirable neighborhoods. Thoughtfully designed and tastefully upgraded, this home offers both comfort and modern elegance. Step into the heart of the home - an upgraded modern kitchen featuring quartz countertops, an oversized island, stainless steel appliances with gas stove, pot lights, and plenty of storage. The open-concept layout flows seamlessly into the dining area, highlighted by an accent wall, oversized window allowing for abundant natural light, elegant wainscoting on the ceiling, and a stylish modern light fixture that adds character to the space. The inviting living room boasts a charming bay window and a built-in home theatre system with a smart home controller perfect for enjoying memorable moments with family and friends. There's also a separate cozy family room complete with a wood-burning fireplace, ideal for gatherings and relaxation. Upstairs, you'll find four spacious bedrooms, including a primary suite with a walk-in closet and a luxurious 5-piece ensuite. Hardwood flooring runs throughout the home, with heated floors in all bathrooms, the kitchen, and hallways for added comfort. The finished basement offers insulated flooring, a kitchenette with fridge, separate entrance - providing the option for an in-law suite plus a sauna for your own private retreat. Additional features include smart home lighting, smart locks, smart garage door opener, patterned concrete backyard with BBQ gas line, and more. Conveniently located close to top-rated schools, parks, shopping, and entertainment this home truly has it all. Don't miss the opportunity to make this beautiful house your next home! (id:59911)
RE/MAX Metropolis Realty
50 - 75 Elder Avenue
Toronto, Ontario
Welcome to this modern and immaculate luxury 3-bedroom, 2-bathroom townhome built by Dunpar in 2020. Offering 1,552 sq ft of contemporary living in the highly desirable Long Branch community, this home blends upscale design, a spacious layout, and an unbeatable location perfect for professionals, couples, and families alike. Enjoy a bright open-concept main floor with 9.6 ft smooth ceilings, quartz countertops, an undermount kitchen sink, a kitchen pantry, and a sleek breakfast bar, ideal for entertaining or everyday living. The home provides excellent storage throughout and features large, thoughtfully designed closets. The private third-level primary retreat showcases a luxurious 5-piece ensuite with a frameless glass shower and a standalone deep soaker tub, your own spa-like oasis plus a spacious walk-in closet. Bedrooms two and three are generously sized, one offering a large closet and the other a walk-in, making them perfect for family members, guests, or a home office. Head up to the expansive 305 sq ft rooftop terrace, complete with a pergola, gas BBQ hookup, and pressure-treated flooring. Take in stunning city and lake views perfect for relaxing evenings or entertaining guests. Additional highlights include rare 2-car garage parking with a car lift, extra storage in the garage, sun-filled living spaces, and high-end finishes throughout. Located just steps from the waterfront, parks, transit, schools, daycare, shops, and dining. Discover refined urban living just minutes from everything you need, this move-in ready townhome is truly a rare gem! (id:59911)
RE/MAX Ultimate Realty Inc.
67 James Walker Avenue
Caledon, Ontario
This exceptional 5-bed, 6-bath home offers spacious living with each bedroom featuring a private ensuite and customized walk-in closet. Enjoy 10-ft ceilings on the main floor, 9-ft on the second, a main-floor office, and smooth ceilings throughout. Features include 4 engineered hardwood, oak veneer stairs with metal pickets, crown molding, upgraded baseboards, and main-floor laundry.The walk-out basement boasts 9-ft ceilings, upgraded French doors to a ravine, and rough-ins for a separate suite, including plumbing, electrical, and gas line for BBQ. Optional side entrance available. Additional Features: 200 AMP service, 2-car garage with openers, 4-car driveway parking. Steps to trails, nature, and recreational amenities. (id:59911)
RE/MAX Realty Services Inc.
17 Goderich Drive
Brampton, Ontario
!!Wow Absolute Show Stopper !! 2989 SF As Per Mpac. Beautiful Detached 5+3 Bedrooms With 5 Washrooms. Legal 3 bedroom finished basement. Hardwood Main Floor. Laundry On Main Floor. Family Room Combined With Living And Dining. Walkout from Kitchen To Fully Fenced Backyard. Double Garage, Central Air Two Kitchens, Separate Entrance To Three Bedrooms Basement Apartment With Huge Living Room. Close To School, Parks, Public Transit, Place of Worship. !!Better Book Your Showing Today!! (id:59911)
RE/MAX Realty Services Inc.
80 - 5050 Intrepid Drive
Mississauga, Ontario
Aggressively Priced To Sell According To Today's Market. Renovated End Unit (Corner) Townhouse In A Prime Location Just Across The Road From The Ridgeway Plaza. Main Floor Offers a Bright & Modern Open Concept layout allowing lots of Natural Light. Premium Engineered Hardwood Floors. Living Room Has Large Windows, Accent TV Wall, and A Walkout to Fenced Backyard. Newly Renovated Ensuite Washroom in the Large Primary Bedroom. Complex Offers a Playground That's Great For Kids. Family Oriented Neighborhood. This Home Is Within Walking Distance To Great Schools, A Library, Parks, Shopping, And Public Transit. And Within Easy Access To Public Transit And A Few Minutes Drive To Square One & Heartland. Ideal For First Time Home Buyers, Young Families And Investors As Well (id:59911)
RE/MAX Real Estate Centre Inc.
105 - 24 Chapel Street
Halton Hills, Ontario
Bright & Spacious 2 bedroom suite in Victoria Gardens approx 780 square feet. Gas fireplace in LIving Room,. walk out from living room to private terrance. Open concept Kitchen, Living Room & dinning room. Easy access to Main Street shops and Resturants, churches, hospital, Community Centre and more. Party meeting room can be rented at a nominal cost, pool table, ping pong, library, exercise equipment, kitchen paltes etc for 60 people. Condo fee includes heat & Air conditioning, water, sewage, access to common elements. Stackable washer/Dryer in closet by Kitchen. (id:59911)
RE/MAX Real Estate Centre Inc.
411 Barclay Crescent
Oakville, Ontario
Beautifully fully renovated family home nestled on a quiet crescent in Southeast Oakville, offers the perfect blend of elegance, comfort, and functionality. Meticulously renovated from top to bottom, it features a tranquil, Muskoka-like backyard oasis, complete with a kidney-shaped pool, surrounded by mature trees and lush landscaping, the perfect private retreat. The home boasts 10-foot ceilings in the formal living and dining rooms, creating a spacious, airy feel throughout. Brand new white oak hardwood floors, custom lighting fixtures, and pot lights throughout complement the stylish, modern upgrades. Every detail has been considered, from the smooth ceilings to the new windows, zebra blinds, and drapery, all contributing to the homes sophisticated appeal. The chef-inspired kitchen is a showstopper, featuring sleek white cabinetry, a luxurious quartz countertop, and brand-new stainless steel appliances. A spectacular bay window with a cozy box seat overlooks the beautifully landscaped garden, adding both charm and function to this heart of the home. The inviting family room is anchored by a striking wooden fireplace mantel with black granite surround, creating a warm and welcoming atmosphere. French garden doors lead out to the expansive patio, seamlessly blending indoor and outdoor living. Upstairs you'll find 4 spacious and serene bedrooms, including a master suite with ample closet space. The fully finished basement provides even more space for the family to enjoy, with a 5th bedroom or exercise room/office, and a large rec room ideal for entertainment or relaxation. Minutes from top-rated schools, major highways, and Go Stations, close to lots parks/trails, splash pad, steps to the lake. (id:59911)
RE/MAX Hallmark Alliance Realty
33 Leparc Road
Brampton, Ontario
Absolutely Stunning Home !!! 3003 Sqft As Per Mpac, 4 Bedrooms+ 3 Bedroom Finished Basement With Sep Entrance Thru Garage ## 3 CAR GARAGE Tandem ## Extra Wide 78 Feet Wide Lot & Landscaped With Intelocking Stone . Very Spacious Living & Dining Room . Upgraded Kitchen with Granite Counters , Breakfast Area walk out to Deck in Backyard. Open Concept Family Room with Gas Fireplace . Big Size Primary Bedroom with 5pc Ensuite & walk in Closet . 2 Master Bedrooms. Professionally Finished Basement . Separate Laundry for Basement. Great Location Close to Park , Mount Royal Public School & Our Lady Of Lourdes Catholic School, Plaza And Public Transit . House is Freshly Painted & Ready to Move -in . (id:59911)
RE/MAX Realty Services Inc.
3822 Mcdowell Drive
Mississauga, Ontario
Stunning 4-bedroom, 4-bathroom home featuring hardwood floors throughout and a beautifully finished basement with 2 bedrooms and a private entrance via garage side doorideal for extended family or in-law suite. Enjoy the bright white kitchen with stone countertops, pot lights, and California shutters. Cozy up by the gas fireplace in the spacious living area. Backyard is completely maintenance-free, perfect for entertaining. Exterior upgrades include interlock driveway and durable metal shingles. Bus stop right at your doorstep for added convenience. This home is completely redone and move-in readythe perfect time to upgrade your lifestyle! (id:59911)
RE/MAX Hallmark Realty Ltd.
231 Grenview Boulevard S
Toronto, Ontario
Enchanting Stone Cottage Reimagined Through a Masterful Renovation, Restoration, and Seamless Addition By Renowned Designer Peter Marzynski of PHD Design. Set on a Quiet Street in Desirable Sunnylea, This Extraordinary Home Blends Timeless Craftsmanship With Refined Modern Living. Striking Stone Exterior, Hand - Split Cedar Shake Roof, Leaded and Stained Glass Windows, and Quarter - Sawn Oak Floors Throughout. Vaulted Ceilings and Skylights Fill the Living Space With Light, Anchored by a Beautifully Restored Original Stone Fireplace and Custom Built - Ins. Professionally Landscaped Grounds With a Stunning Outdoor Stone Gas Fireplace Create a Private Urban Oasis. Steps To The Subway, Top - Rated Schools, and Kingsway Village. Enjoy the Best of Both World. Peaceful Residential Living With Unmatched Urban Convenience. This is More Than a Home, its a Rare Offering Where Beauty, Comfort, and Craftsmanship Come Together in Perfect Harmony. (id:59911)
RE/MAX Professionals Inc.
58 Kesteven Crescent
Brampton, Ontario
WOW. LOCATION! LOCATION! LOCATION! Welcome to this absolutely show stopper in the highly sought after neighbourhood of fletcher's Creek South. This stunning Detached Home comes with 3 bedrooms, 3 washrooms with Finished Basement & Separate Entrance. Open Concept Living and Dining area flows into bright kitchen with Separate Breakfast Area. This home sits on premium 160 ft deep lot with no neighbours behind. Huge Fully fenced backyard with an in ground sprinklers is perfect for Entertainment or Family Fun. Located on Quiet, Child friendly cresent. Conveniently close to Public Transit, Parks, Sheridan College, Shopper's World Mall and much more. Minutes to 407, 403 and 410, making a commute stress free. Whether you're growing family, investor or first time home buyers, this home offers value, space and unbeatable location. Don't miss this opportunity. (id:59911)
RE/MAX Gold Realty Inc.
6 Nutwood Way
Brampton, Ontario
Welcome to your dream home @ 6 Nutwood way - this immaculate 3 bedroom ( beautiful & spacious - approximately 1800 sq ft ) freehold townhouse is nestled in the highly sought after neighborhood of brampton. Step inside to discover gleaming hardwood floors, setting the stage for elegance. The stunning kitchen boasts dark color cabinets , countertops and a cozy breakfast area ( perfect for morning coffee / meals ). Retreat to the master bedroom offering generous storage and a touch of luxury. The additional bedrooms are spacious and versatile, ideal for children, guests, or a home office. This property has a builder made door to the backyard from garage, Imagine the possibilities with the potential to add a separate entrance. Large driveway with 2 car parking and guess what : no sidewalk to shovel !This property flexes a very high walk score. Walking distance to all amenities - state of the art public library, public transit, schools, parks, restaurants and fast food joints ( Popeyes , Osmow's and many more ) ,grocery stores ( Chalo Freshco) ,doctor / lawyer / immigration / dentist office, gas station etc.! The entire property has been freshly painted and is move-in ready, so you can settle in without delay!! Must See... (id:59911)
King Realty Inc.
19 Joycelyn Crescent
Halton Hills, Ontario
Beautifully renovated 3-bedroom bungalow with separate in-law suite on a premium 60' x 150' lot with mature trees offering privacy and space. Fully renovated in 2022 with luxury vinyl plank flooring, quartz countertops, stainless steel appliances, and a modern ceramic backsplash. Bright main level features a bay window, open-concept living and dining, and a sleek kitchen perfect for entertaining. Lower level includes a spacious self-contained in-law suite with full kitchen, laundry, bath, and bedroom, currently occupied by very solid and co-operative tenant. Owners area includes an additional bedroom and private laundry. Oversized 20x30 attached heated garage/shop with gas furnace ideal for hobbyists or car enthusiasts. Upgraded 200A electrical panel, pot lights, and interconnected smoke detectors throughout. Walking distance to parks, schools, downtown, and minutes to the 401, Trafalgar outlets, and Pearson Airport. Super clean and quiet tenant pays $1710/month, never missed a payment. (id:59911)
Sutton Group Elite Realty Inc.
261 Grayling Drive
Oakville, Ontario
Exceptional Townhouse in Oakville's Coveted Bronte Community. Welcome to this beautifully maintained and upgraded 2-storey corner townhouse, ideally located in the premium Bronte community of Oakville just a short walk to the lake, charming parks, and vibrant neighbourhood amenities. Enjoy access to shops, restaurants, and major highways. Offering a thoughtfully designed living space, this home is perfect for families seeking style, space, and convenience. The open-concept main floor is crafted for modern living and entertaining, featuring elegant finishes and abundant natural light throughout. The heart of the home is the custom-designed modern kitchen, featuring extensive cabinetry, sleek design details, and a large center island. Gather around the cozy fireplace in the open concept living and dining area. The second floor is designed with family comfort in mind. The primary bedroom features a walk-in closet and a luxurious ensuite bathroom with a separate soaking tub and shower. Two additional bedrooms are served by a full second bathroom, providing comfort and practicality. The spacious laundry room includes a washer, dryer, sink, and ample storage space, enhancing the home's functionality.The expertly crafted finished basement expands the versatility of the home with a large recreation area, a private office, and a separate bedroom and full bathroom. Enjoy outdoor living in the manicured, low-maintenance private backyard, perfect for relaxing or entertaining guests. Recent upgrades include thousands invested in improvements, such as new custom-built kitchen cabinets, fresh paint, recently finished basement with window wells to maximize basement natural light, complete plumbing system replacement (removing all original Kitec plumbing), new roof, updated furnace and A/C. This is a rare opportunity to own a stylish, turnkey, structurally sound and meticulously maintained family home in one of Oakvilles most desirable communities! (id:59911)
Ipro Realty Ltd.
10 Freeman Road
Toronto, Ontario
Prepare To Be Impressed When Entering. This Well-Maintained & Presented Home W/ Central Circular Oak Stair Case, Large & Bright Windows Providing Abundant Natural Light, 9" Ceilings, A Layout Designed For Ez Living & Entertainment & Grand Circular Driveway Providing 6-8 Parking Spaces. Custom Built 31 Yrs Ago, It Is Set On A Peaceful St W/In Greenbook Community. Mins To New Keelesdale Subway Station, York Rec Centre, Elem & High Schools, Bakeries, Cafes & Shops. Ez Access To 400 & 401. Be Prepared For This To Be 'Love At First Sight'. Ideal Home For Two Large Families With Multiple Separate Entries a Must See on Everyones List. (id:59911)
Royal LePage Supreme Realty
1878 Flintlock Court
Mississauga, Ontario
Welcome to this sprawling 4+1 bedroom located on a quiet, sought-after court. This family-friendly neighborhood offers peace and tranquility, complemented by a welcoming atmosphere. This beautifully maintained home offers just under 2,700 square feet of living space and is ideal for a growing and active family. The main floor features one-year-old hardwood flooring and a convenient laundry room. Two spacious primary bedrooms with ensuite bathrooms are located upstairs, offering both comfort and privacy. The lower level includes a professionally finished in-law suite, complete with a bedroom, kitchen, and bathroom perfect for extended family or guests. The home also boasts five bathrooms, three fireplaces, and an inground pool, making it ideal for both everyday living and entertaining. Recent updates include the roof, windows, and plumbing, ensuring peace of mind for years to come. Located close to schools and offering easy access to Highway 403, this property combines luxury, functionality, and convenience in one exceptional package perfect for creating lasting family memories. (id:59911)
Royal LePage Signature Realty

