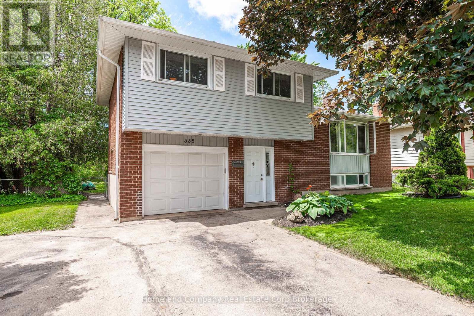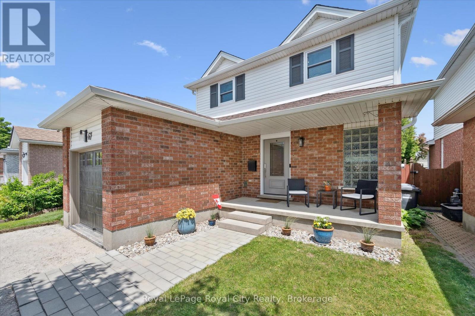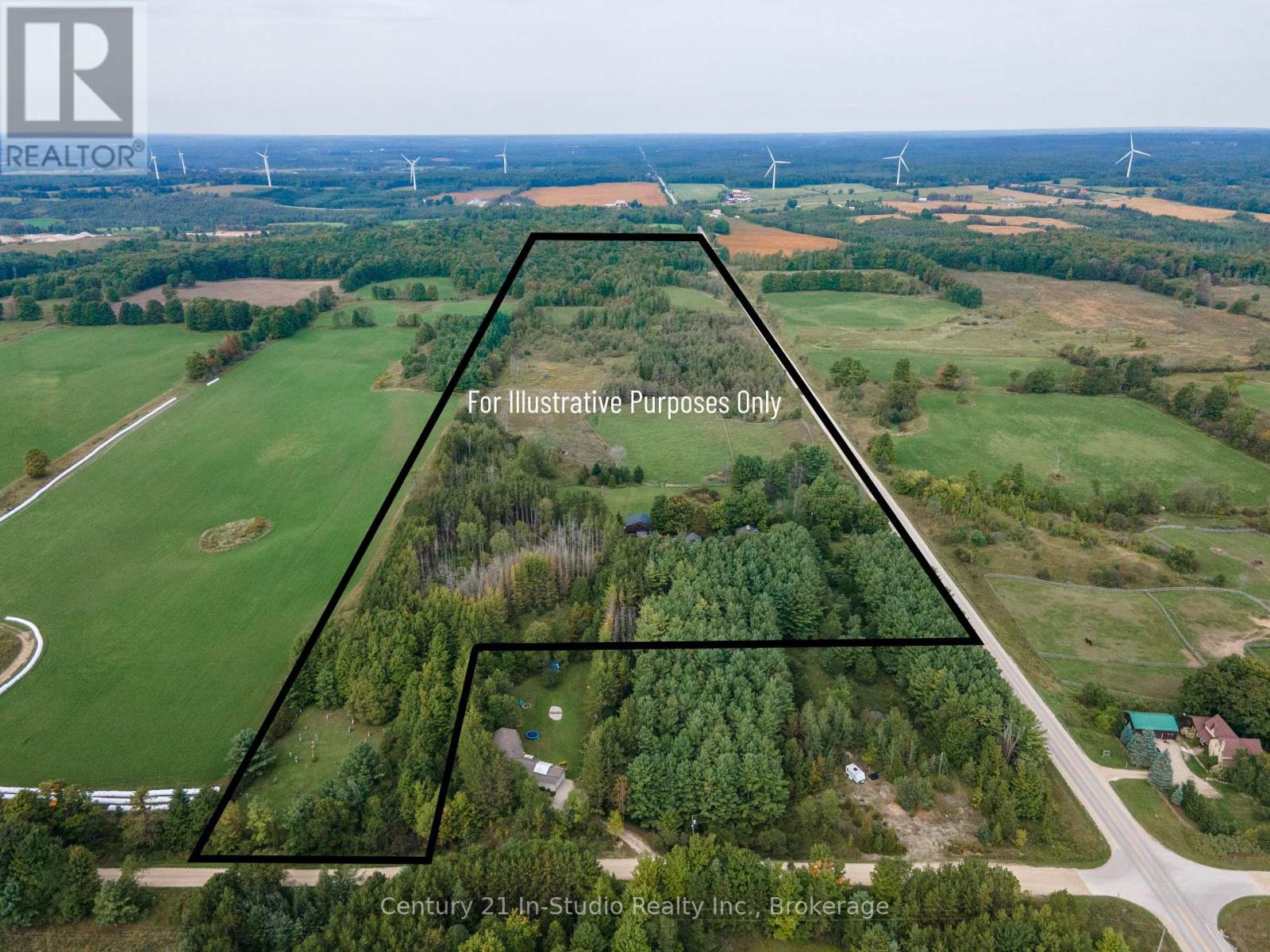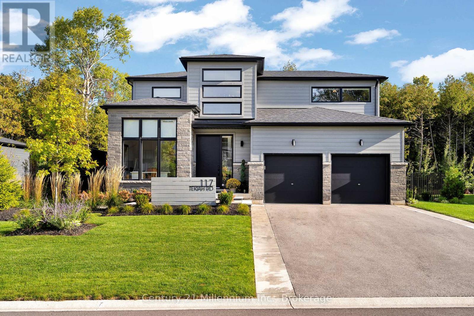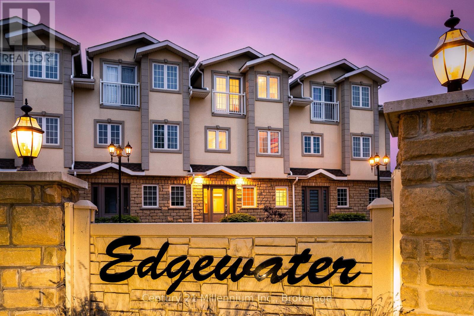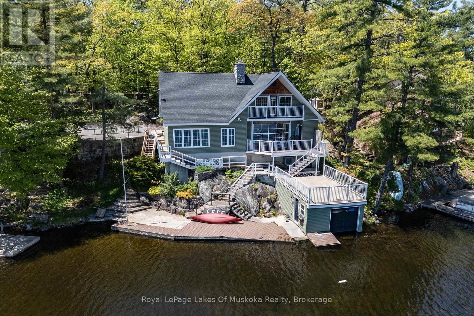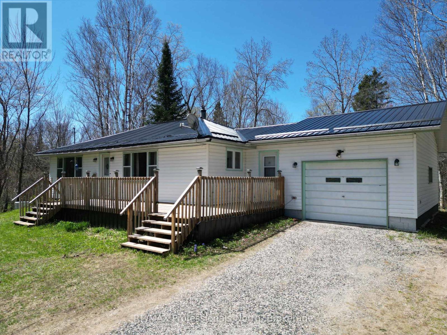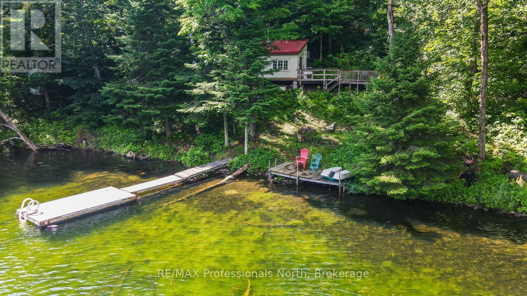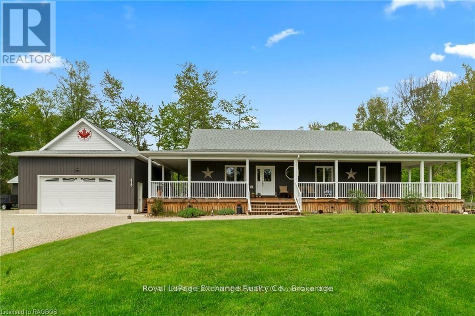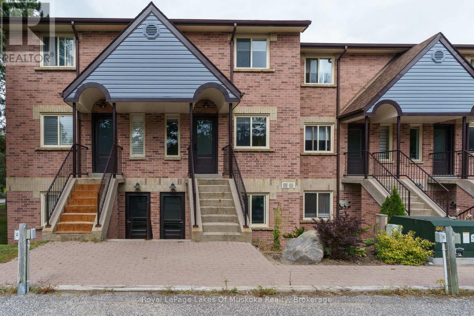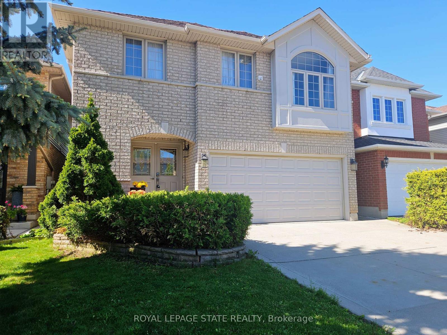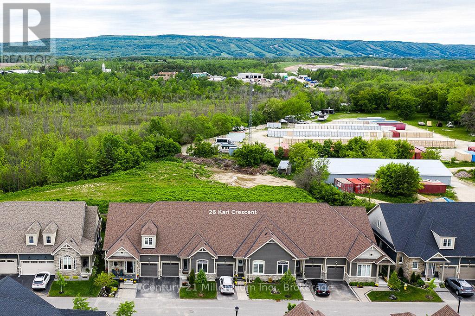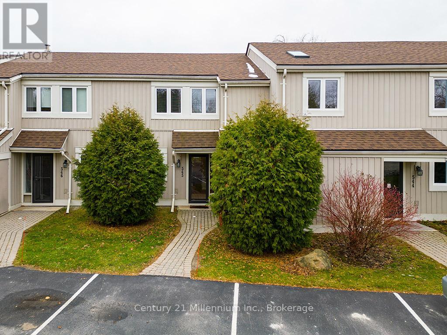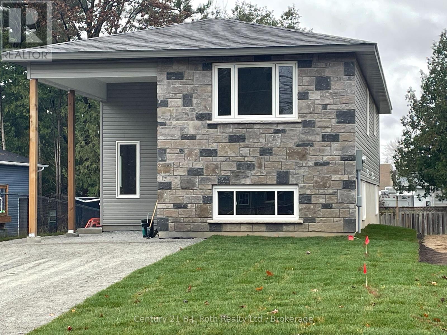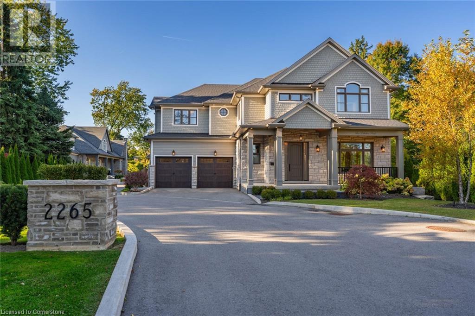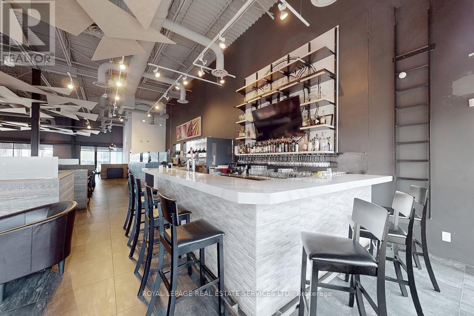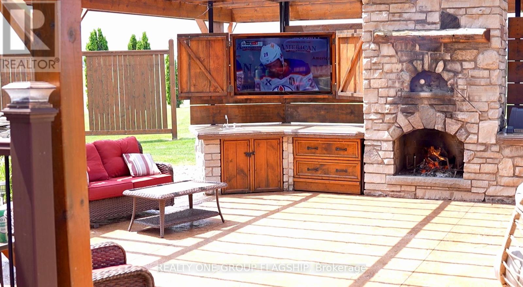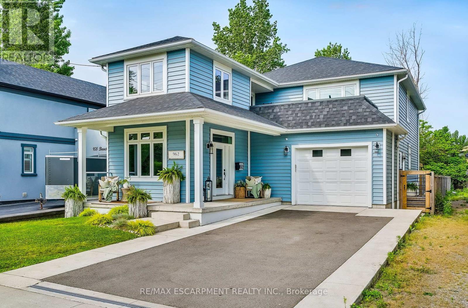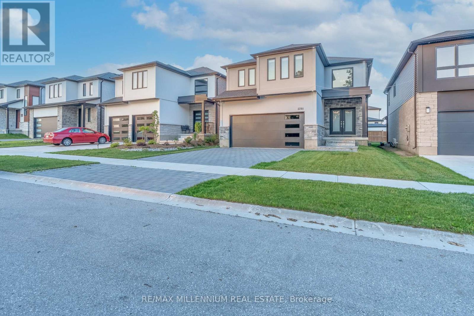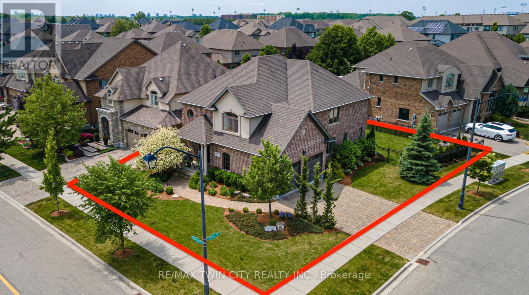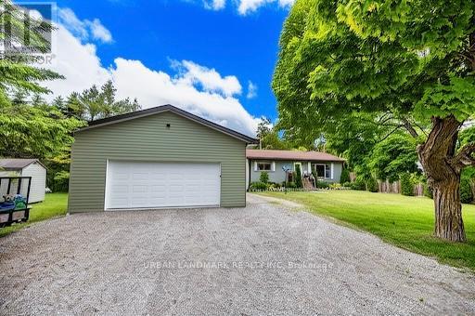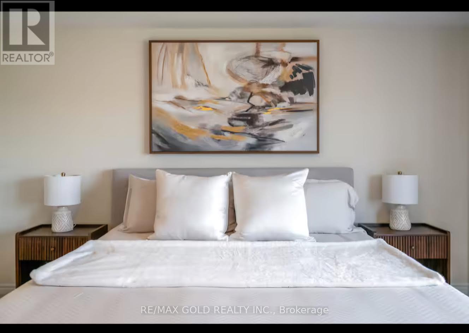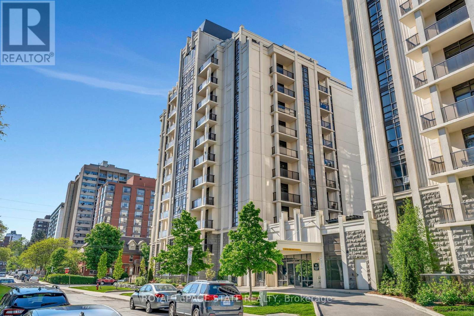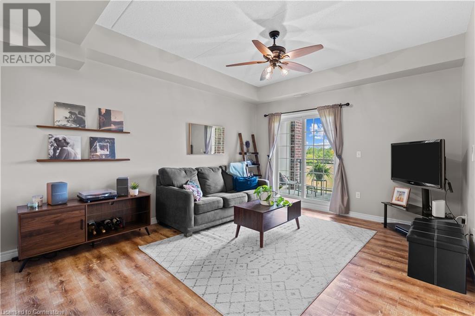335 Britannia Street
Stratford, Ontario
Welcome to this well-maintained 4-level side split, ideally located in a sought after school district neighborhood. Offering 3 bedrooms and a 4 piece bathroom on the upper level, and a 2 piece powder room on the main level. Kitchen with separate dining room and living room on the 2nd level providing plenty of space for families of all sizes. The functional layout features multiple living areas across four levels, offering flexibility for everyday living, entertaining, or creating a home office or playroom in the basement level. The large backyard is perfect for outdoor activities, gardening, or simply relaxing in a private setting. Additional features include a single-car garage and a private double-car driveway, ensuring ample parking and convenience. This is a wonderful opportunity to own a spacious home in a great neighborhood. (id:59911)
Home And Company Real Estate Corp Brokerage
25 Jason Drive
Guelph/eramosa, Ontario
This elegantly updated and beautifully maintained home is set on a picturesque 0.52-acre tree-lined lot, just minutes from shopping centres, restaurants, parks, trails, and the Guelph Lake Conservation Area. From the moment you arrive, the curb appeal impresses with lush gardens, a stamped concrete driveway and walkways, an attached 2-car garage, and a sleek metal roof that adds both style and durability. Upon entrance, discover a bright and spacious interior layout enhanced by rich engineered hardwood flooring throughout most of the home. The updated eat-in kitchen is a true standout, featuring crisp white cabinetry, quartz countertops, stainless steel appliances, and a welcoming dinette area with patio sliders leading out to a large deck complete with a charming pergola- the perfect spot for outdoor entertaining. Adjacent to the kitchen, the cozy living room offers a gas fireplace and stunning views of the private backyard, while a separate family room provides additional space for relaxation or gathering. The main floor also includes a versatile office that could easily serve as a fourth bedroom. Upstairs, you will find three generously sized bedrooms, including a luxurious primary suite with two walk-in closets and a spa-like 5-piece ensuite featuring a double vanity, soaker tub, and separate shower. An updated 4-piece bathroom completes the upper level. The unspoiled basement provides a clean slate to be completed as desired, as well as ample storage space and a dedicated laundry area. Outside, the expansive lot offers exceptional outdoor living with mature trees, manicured gardens, and a beautiful stamped concrete patio. With its ideal location, thoughtfully designed layout, and stunning outdoor space, this exceptional property is truly a wonderful place to call home. (id:59911)
Royal LePage Royal City Realty
67 Inverness Drive
Guelph, Ontario
Welcome to 67 Inverness - a home that's ready for immediate enjoyment! This fully finished property has been thoughtfully updated throughout, offering incredible value and comfort that's sure to impress. Let's start with the essentials. Outside, you'll find a brand-new asphalt driveway scheduled for July, a new garage door (2024), all-new windows with Bali Shades (2023), seamless eavestroughs with leaf guard (2021), and a refreshed front walkway and steps (2021). Now for the backyard - a true entertainers dream. With no rear neighbours, privacy is yours to enjoy while firing up the built-in Napoleon grill station - yes, it's included! Relax or host gatherings on the Teco Block patio, known for its durability and striking interlocking design, which surrounds a cozy built-in gas fire pit - the perfect place to unwind and catch up on life. Step inside and you'll be greeted by brand-new waterproof vinyl flooring that flows effortlessly throughout the main level. The kitchen is both stylish and functional, featuring stainless steel appliances, a gas stove, and a pantry - just a few of the thoughtful touches that elevate everyday living. Upstairs, you'll find three comfortable bedrooms and a beautifully renovated bathroom (2025) with modern finishes. Downstairs offers even more versatility, with a finished rec room that's ready for work, play, or relaxation. You'll also appreciate the newly renovated lower-level bathroom (2024), complete with barrier-free tile flooring and sleek glass doors. Location matters - and this one checks all the boxes. Just a 2-minute walk to Wilson Farm Park (large and extensive), a 3-minute drive to scenic biking and walking trails, and only 5 minutes to Guelph Lake Conservation Area, this home is ideal for families who love the outdoors. Plus, all essential amenities are within 10 minutes. A rare find in a sought-after location - this one is hard to beat. Book your private showing today! (id:59911)
Royal LePage Royal City Realty
553308 Grey Road 23
West Grey, Ontario
This expansive 46+ acre farmstead, nestled between Markdale and Durham, is the epitome of rural tranquility and century charm. Whether you envision a hobby farm, a horse haven, or your own space to roam, this property is the ideal choice. With approximately 5 acres of workable land, 6-8 acres of pasture, and 6 acres of lush hardwood bush, mainly sugar maples, this property offers a perfect blend of functionality and natural beauty. Additionally, it features scenic trails, a spacious 40' x 60' barn suitable for chickens, along with a storage shed and garden shed to meet all your needs. Step inside the updated century farmhouse, where you are welcomed by a screened-in front porch. The main level offers a spacious mudroom, a well-appointed kitchen with an island, a dining room perfect for hosting family gatherings, and a cozy living room warmed with a wood stove. Relax in the luxurious 4-piece bathroom with a soaker tub. Upstairs, find three bedrooms with closets, a newly updated 5-piece bathroom with double sinks, and a private balcony for serene morning coffees. The spray-foamed attic opens possibilities for a bonus room, office, or additional bedroom. Outside, enjoy the covered back porch, relax in the hot tub, or bask in the sun by the above-ground pool and fire pit. Just a short 10-minute drive from the amenities of Durham, this West Grey gem offers an unparalleled rural escape for outdoor enthusiasts and farming enthusiasts alike. Surrounded by conservation areas, golf courses, snowmobile routes, and hiking trails, it presents an exciting opportunity to embrace the countryside lifestyle. Ready to make this farm your own? Schedule a viewing today! (id:59911)
Century 21 In-Studio Realty Inc.
117 Tekiah Road Nw
Blue Mountains, Ontario
Drenched in natural light and designed with timeless elegance, this open-concept home spanning 3,426 sq ft of total living space, is a rare blend of luxury and lifestyle.Overlooking a shimmering saltwater pool and backing onto the serene Georgian Trail,the property offers a private, beautifully landscaped yard complete with a four-season perennial garden, premium stone walkways, gazebo, tranquil sitting area, and a cascading waterfall, creating our own outdoor sanctuary. Inside, the gourmet kitchen is a chefs dream, featuring a six-burner gas stove, pot filler, under counter microwave, built-in fridge and freezer, whisper-quiet dishwasher, floating shelves, and an eye-catching quartz island with gold accents that add just the right touch of glamour. The walk-in pantry is ideal for entertaining, with ample storage for everything from dried goods to oversized serving platters.The open-concept living room is anchored by a cozy gas fireplace and framed by oversized windows that offer stunning views of the pool and backyard oasis, creating the perfect setting for both relaxed nights in and lively gatherings. Exquisite craftsmanship is evident throughout, from the soaring nine-foot doors and substantial baseboards to the upgraded hardwood flooring on both the main and upper levels. The show-stopping floating staircase makes a striking first impression in the grand entryway. The freshly finished lower level offers incredible flexibility with a spacious entertainment area,wet bar, full bathroom, two additional bedrooms, and a dedicated space for a second laundry,perfect for hosting guests, family, or live-in support.Located just minutes from the charming town of Thornbury, world-class golfing at Georgian Bay Golf Club, the sparkling shores of Georgian Bay, and Ontario's top ski clubs including Georgian Peaks, Craigleith, Alpine, Osler, and Blue Mountain Resort. Whether you're seeking four-season adventure or refined relaxation, this home places you at the heart of it all! (id:59911)
Century 21 Millennium Inc.
1055 Evanswood Drive
Gravenhurst, Ontario
Enjoy a gentle slope to 90 feet of sandy/rocky shoreline, perfect for swimming and boating. Multiple docks, seating areas, and a dry boathouse make lakeside living effortless. The main cottage offers 3 bedrooms, 1 bathroom, and an open-concept kitchen, living, and dining area that showcase stunning lake views. Convenient main-floor living with all spaces on one level, except for one bedroom located in the upstairs loft. Between the main cottage and the lake sits a seasonal 2-bedroom, 1-bathroom guest house featuring a full kitchen and panoramic waterfront windows ideal for hosting family and friends or creating rental income. Across the road, a separate wooded lot includes a shed and treehouse, with plenty of room to add a garage, play area, or future expansion. Key updates in 2021 include a new septic system, furnace, and central air, ensuring year-round comfort and peace of mind. Whether you're seeking a family retreat, multi-generational getaway, or an investment opportunity, this Morrison Lake gem offers the perfect blend of relaxation, recreation, and long-term potential. (id:59911)
RE/MAX Professionals North
15 - 209707 Hwy 26
Blue Mountains, Ontario
A Four-Season Waterfront Home with Panoramic Views and Unbeatable Location! Welcome to a meticulously updated four-season home on the shores of Georgian Bay, offering unobstructed panoramic views and direct access to both water and trails. Thoughtfully designed to showcase its natural surroundings, this property features expansive windows on all levels, filling the home with natural light and framing views of Georgian Bay, The Blue Mountains, and the gorgeous Georgian Trail. Step from your backyard down private stairs to the lake that is ideal for paddle boarding, kayaking, or launching a small boat. The open-concept main living area includes a gas fireplace and French doors that open to a private waterfront patio, seamlessly blending indoor comfort with outdoor living. The home spans three levels, each offering distinct living spaces, separate bathrooms and elevated viewpoints. Radiant heated floors on the main level add comfort during winter months, making this property as inviting in ski season as it is in summer. Located in the sought after Craighleith location makes it minutes from top ski clubs such as Georgian Peaks, Craigleith, Alpine, Osler, and Blue Mountain Village, this home is a rare find for outdoor enthusiasts. Whether you're hitting the slopes, hiking with your dog, or unwinding by the water, this home offers year-round access to the best of Southern Georgian Bay living. This spectacular home is your getaway to four-season living! (id:59911)
Century 21 Millennium Inc.
183 Lakeshore Road
Georgian Bluffs, Ontario
Georgian Bay Waterfront Log Home with In-Law Potential! Welcome to your private slice of paradise! This stunning 4-bed, 3-bath two-storey log home sits proudly on approx. 60 ft of pristine Georgian Bay shoreline perfect for boating, fishing, or just soaking in the views from the dock. Inside, charm meets functionality with open concept main floor with hardwood floors and tumbled tile. A gas fireplace makes this space cozy. Off the main living area a sunroom spills onto a large deck, ideal for morning coffees or sunset cocktails. A bright open kitchen and large 3 pc bath with laundry complete this level. Upstairs there is a walkway overlooking the main living area. This level features fabulous views of the bay, 2 bedrooms and a 4 pc bath. The walk-out basement features in-law suite potential with a second kitchen and 3 pc bath great for extended family or extra income. Economical heating and cooling provided by a heat pump on both the lower and main levels as well as two gas fireplaces. This home is conveniently serviced by municipal water and natural gas. Set on a private, treed lot, you'll also find a 20x24 2-car garage with workshop and loft, two garden sheds, and a versatile boathouse for canoes and kayaks or extra storage. A large deck at the shoreline offers glorious Georgian Bay views. Pristine water awaits with removable docking and a boat lift. This ones not just a home it's a lifestyle. Waterfront, woodsy charm, and room for the whole crew. Don't wait Georgian Bay gems like this don't come up often. (id:59911)
Royal LePage Rcr Realty
4-1010 Pinedale Road
Gravenhurst, Ontario
Well appointed family cottage/home on Gull Lake! Upon entering the large L-shaped foyer, you immediately feel "at home", a double closet is conveniently located for all your outer wear! Venture to the living room with large windows opening on to a stunning view across the lake and access to a large deck for your viewing pleasure. A warm and inviting pellet stove for those chilly days and winter nights is a bonus. A full rooftop deck over the boathouse is accessed from a few short steps from the main floor. The custom alderwood kitchen features a breakfast area and a tucked away main floor laundry closet. Separate dining room is presently being used as an office. Two bedrooms and an updated 5 piece bath complete the main floor. Upstairs is a full apartment with a separate entrance via an elevator, perfect for an in-law suite or extended family. A good size kitchen/dining area is fully equipped and looks out over the lake giving you a live in boathouse feel. The bedroom features three closets The great room has warm and inviting tongue and groove pine walls and ceilings. Did I mention the stunning hardwood floors throughout the entire cottage/home? Head on down to the waterfront to a large dock and dry boathouse to store all those water toys. Future development possibilities here. Book your personal tour today of your new home or cottage!! New hot water tank installed May 2025 and a new heat pump in summer of 2024 Nothing to do here except enjoy! (id:59911)
Royal LePage Lakes Of Muskoka Realty
2693 County Road 21
Minden Hills, Ontario
Looking for a peaceful place to call home? This charming 3 bedroom, 1 bathroom house might be just the spot! Step inside to a spacious living room with a lovely view of the front yard - perfect for relaxing or entertaining. The cozy kitchen and dining area make mealtime feel warm and welcoming. There's a covered breezeway entrance that connects the house to the attached garage -super convenient, especially in bad weather. Downstairs, you'll find an unfinished basement with a walkout to the backyard, ready for your personal touch. No worries if the power goes out, this place comes with a Generac generator that can power the whole house. The steel roof was done around 2021, so its durable and low maintenance. Tucked away on a private lot off a municipally maintained road, you're just 10 minutes from either Minden or Haliburton so close enough for all your shopping and errands, but far enough to enjoy some peace and quiet. (id:59911)
RE/MAX Professionals North
18 Matthew Drive
Guelph, Ontario
Welcome to 18 Matthew Drive A Rare Opportunity in Guelphs West End! Tucked away in a friendly and vibrant neighbourhood, homes like this don't hit the market often! Whether you're a first-time buyer, savvy investor, or someone looking to personalize a space, this charming raised bungalow is full of potential and ready for its next chapter. Offered for the first time since its original purchase, this well-maintained home sits on a beautifully mature lot and features just under 1,700 sq ft of finished living space. Step inside to discover a bright and spacious living room, complete with a large bay window and open-concept flow into the kitchen. The kitchen, updated in 2022, includes space for an eat-in dinette and leads directly to a private backyard deck, complete with a gazebo an ideal space to enjoy your morning coffee or unwind in the evenings. A separate dining room, three generous bedrooms, and a modern 3-piece bathroom (updated in 2021) complete the main floor. Downstairs, you'll find a large family room with a cozy wood fireplace, a fourth bedroom or office, laundry area, and direct access to the garage. Notable updates include: Kitchen & Appliances (2022) Bathroom (2021) Deck & Gazebo (2023) Furnace, A/C & Heat Pump (2024) Roof &Windows (2014) Driveway & Retaining Wall (2023) Ideally located close to Highway 6, Costco, schools, and just minutes to KW and the 401, this home is a commuter's dream. Plus, you're within walking distance to shopping, parks, and all the conveniences of Guelphs west end. This is a wonderful opportunity to own a solid home in an unbeatable location. Schedule your private showing today! (id:59911)
Keller Williams Home Group Realty
Lot 104 Precipice Road
Dysart Et Al, Ontario
Discover this rustic cabin nestled in the woods along the tranquil shores of Long Lake. With 109 feet of private waterfront, this one-bedroom cabin offers a serene escape and beautiful views of the lake. Long Lake is part of a two-lake chain with Miskawbi Lake, known for excellent lake trout fishing and a public boat launch. The lot is very private, and the shoreline opposite the property is undeveloped forest. The cabin is off-grid, featuring a wood stove that adds to its cozy and inviting atmosphere. Swimming is great off the dock, perfect for enjoying the lake's natural beauty. Long Lake is an ideal location for canoeing, kayaking, boating, and fishing, providing endless outdoor activities right at your doorstep. Escape the hustle and bustle of everyday life in this peaceful sanctuary. Located just 20 minutes from the village of Haliburton, you have easy access to all essentials, including restaurants, shopping, a hospital, and more. This property combines the best of both worlds a serene, rustic setting with the convenience of nearby amenities. (id:59911)
RE/MAX Professionals North
6 Brookwood Drive
Barrie, Ontario
This meticulously maintained 2-storey family home offers over 2,600 sq. ft. of finished living space in one of South Barries most desirable neighbourhoods. From the inviting covered front porch to the spacious, open-concept layout, every detail is designed for comfort and everyday living. The main floor features a bright and airy living/dining area, a cozy family room with a gas fireplace, and a modern kitchen equipped with stainless steel appliances and a walkout to a fully fenced backyardperfect for summer entertaining. Freshly painted throughout with updated lighting to match. Practical touches include inside entry from the double garage, complete with built-in shelving and a workbench. Upstairs, you'll find three generously sized bedrooms, an upper-level laundry room with newer washer and dryer, and a spacious primary suite with a relaxing soaker tub and separate shower. The finished basement extends your living space with a large rec. room, a 4th bedroom, and ample storage. The bay window, primary bedroom, ensuite and laundry room windows were recently replaced. The driveway has also been freshly sealed this year. Ideally located just minutes from Hwy 400, shopping, parks, and schools this move-in-ready home truly has it all! (id:59911)
Keller Williams Experience Realty Brokerage
615 Cayuga Crescent
Huron-Kinloss, Ontario
Welcome to this charming 3 bedroom bungalow located in the peaceful village setting of Point Clark. Situated on a dead-end cul-de-sac, this beautiful 8 year old home offers a serene and private setting, perfect for those seeking tranquility. Upon entering the home, imagine relaxing on the 130' of covered deck space, then you will be greeted by an open concept layout, creating a spacious & inviting atmosphere. The open kitchen, dining room, dinette and living room offer an entertainers delight. With an abundance of cabinetry, large working island with quartz and concrete countertops making it a chefs delight. Impressive ensuite bathroom with double sinks and large walk in shower, conveniently located off the primary bedroom with a large walk-in closet with custom made barn door. Whether you envision a home gym, a play area for the kids, or a cozy entertainment space, the full unspoiled basement provides ample room to bring creative ideas to life. For car or woodworking enthusiasts you will be pleased to know that this property includes a detached double car garage with an attached workshop. The home features in-floor heat throughout the main floor, basement and workshop. This additional space allows you to indulge in your hobbies or provides ample storage for your vehicles and equipment. The exterior of the house boasts immaculate landscaping, creating a visually appealing and well maintained curb appeal. The yard is thoughtfully designed, making it a perfect space for outdoor activities, gardening (which if fully fenced to avoid wild life) or simply to enjoy the fresh air. Another major bonus is the location to the beach/lighthouse and marina. Imagine taking leisurely strolls along the shoreline, enjoying the sunsets, and embracing the natural beauty mother nature surrounds you in. (id:59911)
Royal LePage Exchange Realty Co.
10 - 142 Ecclestone Drive
Bracebridge, Ontario
EXECUTIVE 2-STOREY OPEN CONCEPT BRICK TOWNHOUSE OVERLOOKING MUSKOKA FALLS! MINT CONDITION! 2-Bedrooms, 2-Bathrooms. PETS are Welcomed! Updated kitchen & appliances, recently painted throughout. Abundance of free visitor parking along with designated owners parking spot with car plug-in for winter weather. Enjoy the boardwalk along the river, relish a swim in the summer, launch your boat/kayak or walk to downtown cafes/shops all this right at your doorstep! Walkout from living room to large covered balcony overlooking the Muskoka River & enjoy listening to harmony of the "Falls". Quick Closing Available. **EXTRAS** **Maintenance Fees also Include: snow removal, property management fees, ground & landscape maintenance. (id:59911)
Royal LePage Lakes Of Muskoka Realty
689 Dominion Avenue
Midland, Ontario
This all-brick bungalow blends charm, comfort, and a great central location. Set on a beautifully landscaped 50 x 150 ft lot with perennial gardens and excellent curb appeal, this 3-bedroom, 1-bath home features a recently renovated kitchen, updated bathroom, and a spacious living and dining area with cathedral ceilings and a walkout to the large back deck surrounded by natural privacy. The partial basement is ready for your finishing touches, offering added potential. Outside, you'll find plenty of parking and a convenient carport. Located just minutes from schools, shopping, downtown, and Midlands scenic harbourfront. Whether you're starting out, downsizing, or investing, this well-maintained home is full of potential and ready to welcome its next chapter. (id:59911)
Team Hawke Realty
19 Claudette Gate
Hamilton, Ontario
Welcome to 19 Claudette Gate, Offering Exceptional Space, a Premium Location and Lasting Value. Step into over 3,000 sq ft of well-designed living space in one of Hamilton's most family-friendly and established neighbourhoods. This beautifully maintained 3+2 bedroom detached home offers the size, layout, and comfort that growing families seek, making it a smart upgrade for value-focused buyers. The main floor features a spacious, light-filled family room with vaulted ceilings and expansive windows, creating an open and inviting atmosphere ideal for both everyday living and family gatherings. The modern kitchen, complete with stainless steel appliances, pot lights, and a cozy dinette, offers direct access to a large concrete patio perfect for outdoor entertaining or weekend meals with loved ones. Enjoy flexibility with a separate dining room for formal meals and a large additional room that can serve as a home office, second living area, or prayer room, depending on your family's needs. Upstairs, the elegant curved staircase leads to an oversized primary suite with a walk-in closet and private ensuite. Two additional bedrooms, a full bathroom, and a dedicated laundry room complete the upper level ideal for convenience and privacy. The fully finished basement offers two additional bedrooms, a wet bar, and an open-concept area perfect for a media room, gym, or children's play space ideal for multi-generational living or hosting extended family. Located within walking distance to top-rated schools, green parks, public transit, and just minutes from highway access, shopping, and places of worship, this home is perfectly positioned for an active family lifestyle. With strong construction, a versatile floor plan, and excellent location, 19 Claudette Gate represents exceptional value in todays market. A perfect choice for buyers seeking space, convenience, and long-term investment potential. (id:59911)
Royal LePage State Realty
37 Silver Glen Boulevard
Collingwood, Ontario
Charming, low-maintenance townhome-style condo in desirable Silver Glen Preserve ideal for a weekend getaway, ski chalet, summer retreat, starter home, or downsizing. This updated unit features 3 bedrooms, 2 bathrooms, and a finished lower-level rec room. Enjoy an open-concept living/dining/kitchen area that walks out to a private back patio perfect for relaxing or entertaining. The modern kitchen offers quartz counters, stainless steel appliances and a wine rack. The attached garage provides parking and storage, plus there are rough-in for a future bathroom in the basement. Owners enjoy fantastic amenities including an outdoor pool, fitness room, sauna, party/media room, change rooms with showers, and regular community events. Prime location near Collingwood Trail, Living Water Golf Course, skiing, and more! (id:59911)
Century 21 Millennium Inc.
29 - 26 Kari Crescent
Collingwood, Ontario
Welcome to Balmoral Village Retirement Community and 26 Kari Cres! A well maintained raised bungalow with walkout basement offers Buyers an easy living lifestyle. The main floor has all the essentials with primary bed and ensuite, 2nd bed and bath, and open concept living/dining/kitchen with cathedral ceiling to open the space. A thoughtful kitchen offers cooking enthusiasts plenty of storage with full wall pantry, large pot drawers and tray organizer. The living room has a walkout to the deck with west facing views to beautiful Blue Mountain, a site to see with winter skiing night lights! The lower level is above grade with walkout to patio and hot tub and includes additional bedroom, bathroom, game room, family room and workshop/storage area. Condo fee includes access to the Balmoral Village Recreation Centre with pool, exercise, library, golf simulator and more! A fantastic property and community for entertaining and spending time with family and friends (id:59911)
Century 21 Millennium Inc.
545 Oxbow Crescent
Collingwood, Ontario
Desirable 2-Level Condo in Living Water Resort, Collingwood Welcome to this beautifully upgraded 3-bedroom, 2.5-bathroom condo nestled within the sought-after Living Water Resort. This two-level home has been thoughtfully renovated in recent years, featuring a brand-new kitchen with modern appliances, updated flooring throughout, fully renovated bathrooms, new lighting and ceiling fans, and fresh paint in every room. The main level offers a walk-out patio, perfect for enjoying your morning coffee or evening relaxation. The cozy living room features a wood-burning fireplace, adding warmth and charm to the space. Upstairs, the spacious primary bedroom boasts a 3-piece en-suite and a private balcony, providing a serene retreat. Situated on the west end of Collingwood, this condo is ideally located close to downtown, Georgian Bay, scenic walking trails, Blue Mountain Resort, and several golf courses. With one designated parking spot and additional guest parking available, convenience is at your doorstep. Whether you're seeking an investment opportunity, a first-time home, or a weekend chalet, this property offers the perfect blend of comfort and location. Experience all that Collingwood has to offer in this exceptional condo. (id:59911)
Century 21 Millennium Inc.
3382 Azcona Avenue
Severn, Ontario
Enjoy this newly constructed, 3 bedroom raised bungalow in Cumberland Beach with large primary bedroom and bright kitchen with breakfast bar. Full bright, high unfinished basement with large windows and rough-in 3 piece bath. Patio door walkout from basement to back yard, perfect for creating your own additional living space or separate living area. Forced air gas furnace with HVAC, municipal water and sewer, close to public school and easy access to Highway 11. Price includes 6 appliances, HST, new home Tarion Registration, survey and 2025 membership to Cumberland Beach Rate Payers Association. Enjoy access to the CBRA private waterfront property only a few blocks away! (id:59911)
Century 21 B.j. Roth Realty Ltd.
568 Sheraton Road Unit# 20
Burlington, Ontario
Welcome to this spacious end-unit townhome in the heart of South East Burlington's Pinedale neighbourhood featuring 3 generously sized bedrooms and 1.5 bathrooms. Located in a family-friendly complex with a pool! This home offers low-maintenance living in a quiet, mature neighbourhood, with plenty of room to add your personal finishing touches throughout. This property is ideal for first-time buyers, families, or savvy investors. Enjoy proximity to all amenities you would ever need including restaurants, shopping, transit, sports facilities, Centennial path, great schools and more. This location is nice and close to Appleby GO Station, perfect for commuters! Don't miss this opportunity to own in one of Burlington's most desirable areas! (id:59911)
Keller Williams Edge Realty
194 Joshua Avenue
Hamilton, Ontario
Welcome to 194 Joshua Avenue in the neighbourhood of the Ancaster Meadowlands. Situated on a private treed premium lot, this property is ready for its newest owner to enjoy the amazing backyard with a beautiful inground pool, interlocking patio and no rear neighbours. Enjoy the privacy and quietness of this amazing street. The home features over 4,000sqft of total living space. Over 2,900sqft above grade with a massive entertainment area, open kitchen with granite countertops and eat-in kitchen. A large family room with huge windows and 10ft ceilings. Enjoy a formal dining space and main level laundry. On the second floor, this layout gives you the option to enjoy the office/loft area or create an additional 4th massive bedroom. New hardwood flooring has been installed and this home is truly move-in ready. The following updates have been done: Pool liner + Winter cover (2021), pool heater (2021), Pool filter (2021), Roof (2014), professionally finished basement (2020), majority of windows have been updated and upgraded with California shutters. New large front door. Furnace and air conditioner have been regularly inspected and maintained professionally. Close to schools, public transit and shopping. RSA. (id:59911)
One Percent Realty Ltd.
153 East 5th Street
Hamilton, Ontario
Welcome to this charming 2-bedroom bungalow, perfectly located on the Hamilton Mountain just a short walk to Upper James Street and Mohawk College. Set in a friendly, walkable neighborhood, this home offers comfort, convenience and a great layout for everyday living. Inside, you’ll find a bright and functional floor plan with a cozy living area, an efficient kitchen. Two well-sized bedrooms along with a full bathroom complete this floor. A separate entrance to the basement offers added flexibility—ideal for extended family, a home office or future possibilities. The property also features private parking for two vehicles and a deep 163-foot lot with a manageable outdoor space to enjoy year-round. Whether you’re looking to downsize, enter the market, or simply enjoy a low-maintenance lifestyle, this home is a fantastic opportunity. Close to schools, parks, transit, shopping, and highway access, the location truly can’t be beat. This is your chance to live in one of Hamilton’s most convenient communities! Don’t be TOO LATE*! (id:59911)
RE/MAX Escarpment Realty Inc.
2265 Lakeshore Road Unit# 3
Burlington, Ontario
Your dream home awaits in an exclusive enclave just steps from Lake Ontario and minutes from downtown Burlington's shops, cafes, and restaurants. With 4+1 bedrooms and 6+2 bathrooms and a fully finished lower-level ideal for entertaining or extended family living this upgraded, custom home truly has it all. On the main level, hardwood floors, 10ft ceilings, wainscoting, coffered ceilings, and an oak staircase with wrought iron accents set a refined tone. The home features formal living and dining rooms, as well as a main floor family room with custom built-ins, a gas fireplace and patio doors leading to the exterior. A convenient mud room with access to the double car garage adds to the practicality of the space. The customized kitchen boasts a large center island, quartz countertops, a gas range, stainless steel appliances, and a cozy breakfast area. Upstairs, the primary suite includes a dressing room, ensuite, and laundry, while three additional bedrooms each enjoy their own ensuite bath. The fully finished lower level offers a spacious living area with a fireplace, projector screen, built in speakers, glass enclosed gym, guest bedroom, and heated bathroom floors. Set on a low-maintenance lot, this home offers both convenience and luxury, with a landscaped front yard featuring a sprinkler system and security cameras, plus a covered rear patio designed for relaxing outdoor living. (id:59911)
The Agency
C - 300c Fourth Avenue
St. Catharines, Ontario
An outstanding restaurant opportunity awaits you in St. Catherines in the growing Ridley neighbourhood. Surrounded by major tenants, grocers, shopping centres, and plenty of residential, this 4500 square foot restaurant is ideal for national or large-format restaurant brands looking to establish or expand in the Niagara region. Available for conversion opportunity only, it is equipped with 145 seats inside and 62 on the large and lovely sun-filled patio, ample parking, franchise suitable kitchen with a 25 foot exhaust hood, 2 walk-in coolers, and much more. Attractive lease rate of $14,077 gross rent including TMI with 8 + 5 + 5 years remaining. Please do not go direct or speak to staff. (id:59911)
Royal LePage Real Estate Services Ltd.
28 Centre Street
Lambton Shores, Ontario
Stunning Cape Cod-Style Cottage in Grand Bend Prime AirBnB Opportunity! Discover the perfect blend of charm, comfort, and income potential with this beautifully maintained 3-bedroom, 2.5-bath Cape Cod-style home, ideally situated in the heart of Grand Bend. Just over 10 years old and professionally finished on all three levels, this turnkey property is ideal as a full-time residence, family cottage, or AirBnB investment. The main floor boasts a spacious great room with a dramatic gas fireplace and soaring 2-storey windows, overlooked by an upper-level catwalk. Entertain effortlessly in the custom kitchen (updated in 2019) and adjacent dining area, while the lower level (finished in 2017) features a bright bedroom, cheater ensuite, and a cozy rec room/games space. Upstairs, you'll find two generously sized bedrooms and a luxurious 4-piece bath with a soaker tub and walk-in shower. Smart home upgrades include a smart thermostat, while outdoor living is enhanced by a 16' x 10' cedar deck (2016) with corrugated metal privacy fencing and a spacious 400 sq. ft. front deck -- perfect for relaxing summer evenings. The single-car garage with inside access adds convenience, and the 40 x 80 lot sits in a newer subdivision just minutes from Tim Hortons, restaurants, and Grand Bends renowned beach. Stylish, spacious, and move-in ready -- this is a rare Grand Bend gem you don't want to miss! (id:59911)
Exp Realty
8529 Kinnaird Road
Lambton Shores, Ontario
Incredible opportunity to acquire a well-established service business with over 25 years of proven success in the service industry which offers lawn care, landscaping, and winter maintenance. This asset sale includes all necessary equipment, tools, vehicles, and customer lists to continue operations seamlessly. Services of business include: Lawn Maintenance & Care: rolling, aerating, fertilizing, and over-seeding. Landscaping Design: backyard living spaces, fire pits, and rock gardens. Landscape Products: rubber mulch, decorative stone, concrete pads. Design Builds: custom decks, pergolas, and railings. Commercial Winter Maintenance: snow plowing, salting, pile removal, and sidewalk clearing. Seller is willing to provide training for a couple of weeks or longer if required to ensure a smooth transition. A list of equipment is available upon request. Customer list will be provided after an accepted conditional offer. Ideal for young entrepreneurs or existing operators looking to expand. It can also be bought with property (id:59911)
Realty One Group Flagship
486 Thompson Street
Woodstock, Ontario
Beautiful 4 bedroom detached home. Laundry on second floor. Family room has fireplace. No carpet on main floor. Master bedroom has 4 pc Ensuite. Close to all amenities. Walking distance to Plaza, school and Public transit. (id:59911)
Homelife Silvercity Realty Inc.
164 Whittaker Crescent
Cambridge, Ontario
Want to move to North Galt. Come check out this 2 story single detached with completely finished basement with 2nd kitchen. Main floor consists of a combo 12 x 24 ceramic floors starting from the foyer to kitchen area and true oak hardwood floors in the living room. Granite counters compliment the kitchen and matching 2 pce powder room. The main floor laundry room is just off to the side before stairs to the basement and plenty of natural light from the open concept kitchen eating area to backyard. Eat inside or out when accessing the sliding doors to the concrete patio and covered gazebo. Leading upstairs you find an all wood solid oak staircase and matching hardwood floors in all the bedrooms and hallway. Bedrooms are all of a decent size with primary having its own walk in closet. A 4 pce Bath with same matching granite counters finishes off the 2nd floor. Basement is also completed with a 2nd kitchen and 3 pce bath w/shower. An open concept rec room with storage room conveniently set at the back and more storage under the stairs. Do you need a cold room or do you have preservatives because we have a beautiful one here and a great size so come and check it out. Utility room includes water softener (2022) , Luxaire Furnace (2023), A/C (2022) and a 100 amp breaker panel. Outside is like a garden oasis with rose bushes, perennials, flowering plants, etc...custom built 8 x 12 shed with hydro, gazebo and sun umbrella, huge concrete patio, vegetable garden, fully fenced yard, garage is insulated and completely finished as well. You can see the care and time taken in making this home show the way it does. you wont be disappointed. (id:59911)
RE/MAX Twin City Realty Inc.
8529 Kinnaird Road
Lambton Shores, Ontario
Welcome to this exceptional custom-built log-style home nestled on a tranquil huge lot, offering the perfect blend of comfort, character, and outdoor living. Located just 20 minutes from Grand Bend Beach, 15 minutes to Pinery Provincial Park, and 10 minutes to Ipperwash Beach, this property makes for an ideal year-round residence or vacation retreat.Step inside to a bright, open-concept layout featuring soaring 20-ft cathedral ceilings and heated floors on all levels. The finished basement includes two additional bedrooms, a large entertainment area with a pool table, and a custom bar with stools, making it perfect for gatherings and relaxation.Enjoy the outdoors on the expansive 12 x 49 back deck, complete with a built-in outdoor kitchen, a wood-burning pizza oven, and a hot tub all set against a serene backdrop. There's also a charming front deck, a beautiful rock garden, and a decorative water fountain enhancing the landscape.Upgrades include new windows (2022), new A/C units for main floor and loft (2023), and a new boiler (2023). The property also features a heated 3,710 sq ft workshop, municipal and well water, and ample space for all your lifestyle needs.Chattels and furnishings are included in the sale. A full list will be provided upon request. (id:59911)
Realty One Group Flagship
962 Beach Boulevard
Hamilton, Ontario
This stunning custom-built home in the highly sought-after Hamilton Beach Community offers an exceptional lifestyle just steps from the waterfront trail and sandy beach. With approximately 2,500 sq ft of beautifully designed living space, every detail has been thoughtfully crafted for comfort and style. Step inside to find engineered hardwood floors, soaring nine-foot ceilings, and a custom kitchen complete with stainless steel appliances, a central island, and sleek finishesperfect for everyday living and entertaining. A spacious second-floor loft opens to a private patio with breathtaking, unobstructed lake views, creating the ultimate spot to unwind. The primary suite is a true retreat, featuring a spa-like ensuite bathroom, walk-in closet, and a large picture window framing panoramic lake views. Two additional generously sized bedrooms complete the upper level, ideal for family or guests. Out back, your private oasis awaitsenjoy morning coffee or evening cocktails on the expansive deck, perfect for relaxing or hosting gatherings. From the moment you walk through the front door, this home will capture your heart. Just move in and start living the beachside lifestyle! Please note: the basement is for storage space only. (id:59911)
RE/MAX Escarpment Realty Inc.
2290 Wickerson Road
London South, Ontario
Welcome to 2290 Wickerson Road A Rare Find in Byron's Sought-After Wickerson Heights!Discover this beautifully designed 5-bedroom home, ideally located in one of London's most desirable communities. Nestled at the edge of The London Plan-a 40-year initiative aimed at preserving green space and limiting urban sprawl, this home face onto protected agricultural land that will remain undeveloped for years to come.Inside, you'll find a thoughtfully crafted layout including a main-floor bedroom with a full bathroom, perfect for guests, multi-generational living, or a private home office. The open-concept main level boasts soaring ceilings, abundant natural light, and a cozy gas fireplace in the living room. A modern kitchen with new appliances flows seamlessly to the dinning room to a covered patio, offering picturesque views of nature and unforgettable sunsets.Upstairs, enjoy hardwood flooring throughout, spacious bedrooms, and two full modern ensuite bathrooms, including a spa-inspired ensuite, Jack and Jill bathroom connects two of the bedrooms.Basement flexibility for potential in-law accommodations or future rental potential.Additional highlights include:Parking for 4 vehicles 2-car garageCovered front porch and welcoming foyer With high ceilingQuiet, family-friendly neighbourhood close to Springbank Park, Boler Mountain, excellent schools, the Byron Village, and easy access to Highways 401 & 402 (id:59911)
RE/MAX Millennium Real Estate
37 Mcmaster Drive
Haldimand, Ontario
Welcome to Your Private Paradise in Caledonia! This stunning 3-bedroom, 2-bathroom home sits on a generous lot in one of Caledonia's most desirable neighborhoods. From the moment you arrive, you'll be impressed by the curb appeal and warm, inviting decor throughout. Step outside to your backyard oasis featuring a sparkling inground pool, relaxing hot tub new in May 2021 and plenty of room to entertain or unwind in total privacy. Whether its summer barbecues or peaceful evenings under the stars, this space was made for making memories. Inside, enjoy a bright and beautifully updated interior with stylish finishes, a functional layout, and room for the whole family. The double car garage provides ample storage and convenience, while the quiet street adds to the charm of this picture-perfect home. Don't miss your chance to own a slice of paradise in Caledonia where comfort, style, and location come together. Pool heater 2021 Hot water heater $63.86/3month (id:59911)
RE/MAX Escarpment Realty Inc.
173 West 19th Street
Hamilton, Ontario
Welcome to 173 West 19th Street, a charming all-brick bungalow nestled in the heart of Hamilton's serene West Mountain neighborhood. Meticulously maintained, this original-owner home is set on a generous 56 x 120 ft lot. Ideally located on a mature tree-lined street this property offers lots of potential. Upon entry, the large living room provides a space for family and friends to gather, and the bright kitchen offers a practical layout. Down the hall you find three well-proportioned bedrooms and a 4-piece bathroom. Step down to the full basement, a blank canvas ready to be transformed to meet your needs. The separate side entrance provides additional potential for further development. The backyard affords ample room for gardens and outdoor activities. Enjoy the benefits of this beautiful West Mountain location, close to parks, transportation, and great schools. (id:59911)
Royal LePage Burloak Real Estate Services
29 Paradise Road
Kawartha Lakes, Ontario
Stunning, fully rebuilt 4-season cottage on beautiful Quarter Lake just one hour from Highway 401! This exceptional, turn-key retreat has been completely gutted and rebuilt from the ground up by a high-end general contractor (the owner) with over $200,000 invested in premium materials and expert craftsmanship. Situated on a deep, private lot with direct waterfront access, the property offers a perfect blend of luxury, comfort, and natural beauty. Everything is brand new, including the foundation, custom kitchen with stone countertops, sleek modern washroom, stylish flooring throughout, updated exterior façade, and a restored driveway with fresh gravel. Enjoy the outdoors with a brand-new professional boat dock and canopy, installed just weeks ago ideal for boating, swimming, and soaking up summer days. Inside, this smart-enabled home is equipped with a state-of-the-art water filtration system, water softener, and a new water pump. Year-round comfort is ensured with a new AC and heat pump system, all easily controlled from your smartphone for ultimate convenience. Whether you're entertaining inside, lounging on the dock, or embracing cozy winter nights by the lake, this thoughtfully designed cottage offers luxurious waterfront living in a serene setting. Don't miss your chance to own a professionally rebuilt, all-season lakefront property on picturesque Quarter Lake just a short drive from the city! (id:59911)
Soltanian Real Estate Inc.
832 Copper Ridge Drive
Waterloo, Ontario
LOADED WITH FEATURES! Welcome to 832 Copper Ridge Drive, located in the coveted Millen Woods PS /St Luke CS school district in Waterloos prestigious Carriage Crossing neighbourhood. Custom built by Klondike Homes (2014), this 4 Bed, 3 Bath home abundantly offers nearly 3000 sqft above ground living space including a main floor home office. As you approach the property, you will notice the all-brick construction and stunning curb appeal complete with extensive hardscaping and professional landscaping, soffit lighting, grilled windows, interlocking pavers, stonework and fully fenced yard with iron fence. Heading inside, the quality of construction is immediately evident as you are greeted with an 18 ft high grand entrance with solid wood staircase. Luxurious interior features include 9 ft ceilings and 8 ft solid doors, hardwood floors, porcelain tiles, crown mouldings and high baseboards. The bright chefs kitchen is open to the family room and features an oversized island with sink, stone counters, induction range, and extensive cabinetry. The stunning living room deserves its own mention with a waffled ceiling, designer lighting and luxurious fireplace. Heading upstairs, you will find a spacious primary bedroom suite complete with a 5-piece bath and walk-in closet, and three additional large secondary bedrooms, one with cheater access to a secondary 5-piece bath. A dedicated laundry room completes the upper level. The property's unfinished open basement with bathroom rough-in offers a variety of possibilities. Additional features of this home include a backyard patio with gas line, new AC (2023), new water softener (2025) and new hot water heater (2025). Finally, the prestigious location of this quiet family home cannot be beat with walking trails at your doorstep, close proximity to RIM Park, Grey Silo Golf Club, East Side Library, Conestoga Mall, St Jacobs Market, the paved Walter Bean Grand River Trail and all amenities. Don't miss the virtual tour! (id:59911)
RE/MAX Twin City Realty Inc.
4 Heath Drive
Trent Hills, Ontario
Welcome to 4 Heath Drive. This great country bungalow offers comfort, space, and privacy on a large, tree-lined lot. Inside, you'll find a bright and welcoming main floor with three good sized bedrooms and a full 5 piece bathroom recently updated with a modern touch.The fully finished basement (2023) adds two more bedrooms, another recently fully renovated 4 piece bathroom, and a side entrance, making it perfect for extended family or guests. Step out from the living area to a private backyard featuring a deck and a large above-ground pool with a newly installed propane heater ideal for relaxing or entertaining.The brand new oversized two-car garage is fully insulated, heated, and powered with a 100-amp panel, plus there's a 50amp plug-in for ev vehicle. The outdoor shed has also been freshly shingled and includes its own 100-amp service. (id:59911)
Urban Landmark Realty Inc
215 Vanilla Trail
Thorold, Ontario
2 Year old house in Thorold, Rolling Meadows neighbourhood. 4 Spacious bedrooms with 2 en-suite bathroom and 1 Jack and Jill bathroom. Laundry on the second floor. Brand new appliances. No houses in the back. Separate living and family room with hardwood flooring and hardwood stairwell. (id:59911)
RE/MAX Gold Realty Inc.
80 Monarch Street
Welland, Ontario
Perfect for First-Time Buyers or Investors, this beautiful 3+2 bedroom, 3+1 bathroom freehold townhouse is located in a welcoming, family-friendly community. Freshly painted with new quartz countertops, upgraded main floor pot lights, and brand-new laminate flooring. Enjoy a newly installed, high-efficiency kitchen fan, along with a convenient 2nd-floor laundry. The open-concept living and dining area is spacious, and the large kitchen offers plenty of room to entertain. Situated in the heart of the newly developed family community of Welland, this townhouse features a fully finished basement with 2 additional bedrooms, 1 full bathroom, and a rough-in for a kitchen. A must-see! (id:59911)
RE/MAX Gold Realty Inc.
1212 Queen's Boulevard
Kitchener, Ontario
A charming and versatile bungalow located in one of Kitcheners most convenient and family-friendly neighbourhoods. This well-maintained home offers a fantastic layout with 3 bedrooms and 1 full bathroom on the main floor, plus 1-bedroom, and a 3 pcs bathroom with a great room in basement, perfect for potential in-law suite. The main floor welcomes you with an abundance of natural light and a warm, inviting atmosphere. The spacious living room is perfect for relaxing or entertaining, and the eat-in kitchen offers plenty of cabinetry and functional prep space. Three well-sized bedrooms and a full 4-piece bathroom complete the main level, making it ideal for growing families, downsizers, or first-time buyers. The home's layout is practical and family-oriented, with easy access to the backyard for kids or pets to enjoy. The side entrance, offers excellent flexibility. With its own bedroom, bathroom, living area, and kitchen rough-in potential, this space can serve as a comfortable in-law suite, guest quarters, or even as a rental unit for extra income. Whether you're looking to live in the whole house or rent the basement, or accommodate extended family, the setup provides fantastic options. Located on a mature tree-lined street, this property is surrounded by great schools, including pre-schools just steps away, parks, public transit, and shopping. Youll also appreciate quick access to Highway 7/8, making commuting a breeze. The generous backyard offers space for gardening, play, or potential future expansion. This home that offers value, flexibility, and a welcoming community atmosphere. Whether youre a savvy investor, a family looking for room to grow, or someone needing extra space for loved ones, this home checks all the boxes. (id:59911)
Real Broker Ontario Ltd.
12 Mavis Way
Belleville, Ontario
Welcome to this 2 bedroom end unit townhome, nestled in a family friendly street in one of Belleville's most sought-after communities. This freshly painted, open concept bungalow is perfect for first-time buyers or anyone looking to downsize. This townhome offers a double car garage and fully fenced backyard featuring a private sunroom attached to the home. Located just minutes away from the 401 and all amenities. Don't miss out on this amazing opportunity! (id:59911)
RE/MAX Millennium Real Estate
5169 Wellington 125 Road
Erin, Ontario
Welcome to this spectacular rural retreat on 9.77 acres the ultimate family home you didnt know you were dreaming of. Perfectly situated on a scenic property with two ponds, this spacious over 4,000 sqft home offers the perfect balance of luxury, comfort, and practicality for both everyday living and unforgettable gatherings.At the heart of the home is a fully remodeled main floor designed to impress. The stunning chefs kitchen is truly one of a kind, featuring a 6-burner stove, 3 refrigerators, 2 dishwashers, 3 sinks, and an abundance of custom white cabinetry. Plus, the ultimate entertainers island with space for prep & to host! The enormous family room is a showstopper, with soaring vaulted ceilings & large windows that flood the space with natural light. Its the ideal spot to relax, entertain, or simply take in the peaceful surroundings of your rural haven.The luxurious primary suite is a true retreat, step out onto one of the double balconies to enjoy your morning coffee with a view, unwind in the spa-inspired ensuite, and enjoy the convenience of a huge walk-in closet with room for everything.Outside, the detached heated 5-car garage (one X-tall for RV/trailer) offers more than just parking. It includes a large unfinished loft space (wired up for surround sound and TV) ready for whatever suits your lifestyle, studio, storage & more.Every detail of this home has been carefully thought out to support a comfortable and elevated lifestyle. From the high-end finishes to the generous living spaces and beautiful rural setting, this property is a rare find that combines modern luxury with country charm.Dont miss your chance to experience this one-of-a-kind home that checks every box and then some the perfect place to build memories, host guests, and enjoy the best of rural living in total comfort. (id:59911)
Royal LePage Meadowtowne Realty
809 - 81 Robinson Street
Hamilton, Ontario
Experience elevated urban living in the heart of Hamiltons coveted Durand neighbourhood. This exceptional 2-bedroom, 1-bathroom condo in the sought-after City Square development offers modern finishes and unbeatable convenience. Ideally located just steps from St. Josephs Hospital and within walking distance to the trendy boutiques, cafés, and restaurants of James Street South and Locke Street, this unit is perfect for professionals, downsizers, or first-time buyers. Inside, you'll find 9-foot ceilings, floor-to-ceiling windows, and a sleek, contemporary kitchen with stainless steel appliances and quartz countertops. The open concept living area is bright and inviting with stylish flooring throughout. Additional highlights include in-suite laundry and a balcony with serene South/East-facing views of the Niagara Escarpment ideal for your morning coffee or evening wind-down. Building amenities include a party room, gym, media room, and a 2nd-floor outdoor terrace. One underground parking space and a dedicated locker are also included for added convenience. Commuting is a breeze with GO Transit, city transit, and quick access to the 403 just minutes away. Enjoy the perfect balance of lifestyle and location in one of Hamiltons most vibrant communities. *Note: some photos are virtually staged (id:59911)
Royal LePage State Realty
195 Keefer Road
Thorold, Ontario
Incredible investment opportunity. Right beside Brock University. 7 beds, 4 baths, 5 parking spots. Potential to make approximately $5,000 per month. 4 Level Back-split with front and side entry. Can also be a great family home as it is close malls, schools and transit. (id:59911)
Grange Hall Realty Inc.
275 Mckenzie Street E
Listowel, Ontario
Welcome to 275 McKenzie Street East in charming Listowel! This well-maintained 3-bedroom, 2-bathroom home offers comfortable living in a family-friendly neighbourhood. Step inside to a bright and spacious main floor featuring an open-concept living and dining area, a functional kitchen with ample cabinetry, and large windows that fill the home with natural light. Upstairs, you’ll find generously sized bedrooms and a full bath, ideal for growing families or first-time buyers. Enjoy outdoor living with a private, fully fenced backyard—perfect for kids, pets, or summer entertaining. Conveniently located close to schools, parks, shopping, and all the amenities Listowel has to offer. Don’t miss your chance to make this lovely property your next home! (id:59911)
RE/MAX Icon Realty
1440 Gordon Street Unit# 17
Guelph, Ontario
Smart and stylish living in South Guelphs Pine Ridge community! This 1-bedroom plus den condo offers a practical layout with great flexibility - ideal for first-time buyers, professionals, downsizers, or investors. The private den makes a great home office or guest space, while the open-concept living area walks out to a balcony overlooking Pine Ridge Park - no facing windows, just greenery and privacy. Enjoy in-suite laundry, a same-floor storage locker, and surface parking. Located in a well-managed building with easy access to walking trails, grocery stores, major shopping, the University of Guelph, and public transit. A move-in-ready, low-maintenance option that checks all the right boxes. (id:59911)
Exp Realty
14 - 1575 Upper Ottawa Street
Hamilton, Ontario
Price reduced !!! Successful fast-food Mexican Grill (BarBurrito) Franchise business for Sale in a Prime Location of Hamilton Mountain area. Sales going up month to month. High end Leasehold improvements and newer Equipment. Spacious premises. Perfect for a first time venture or family business . Surrounded By Amenities And Public Transit. Ample parking for customers. Orders on Skip, Uber & Doordash. All chattels included. The rent is $5250 a month including TMI. **EXTRAS** All chattels .The inventory is not included in the sale price. (id:59911)
Century 21 People's Choice Realty Inc.
