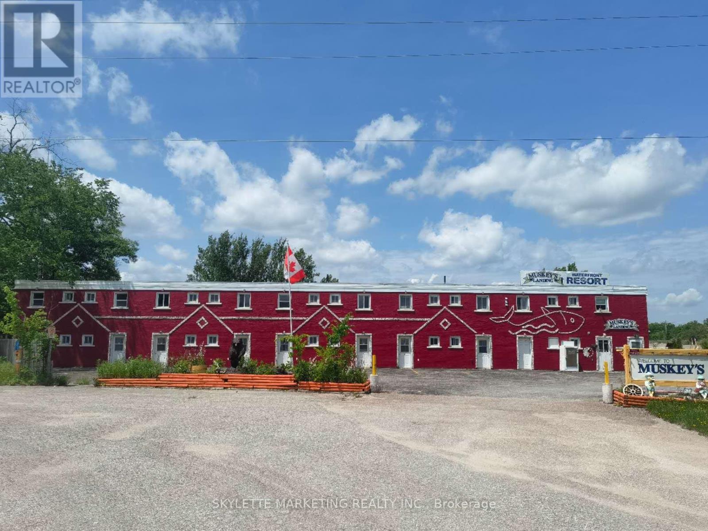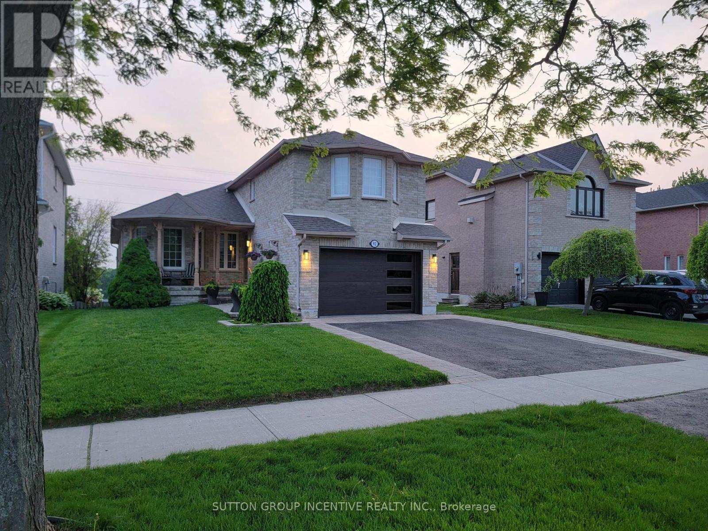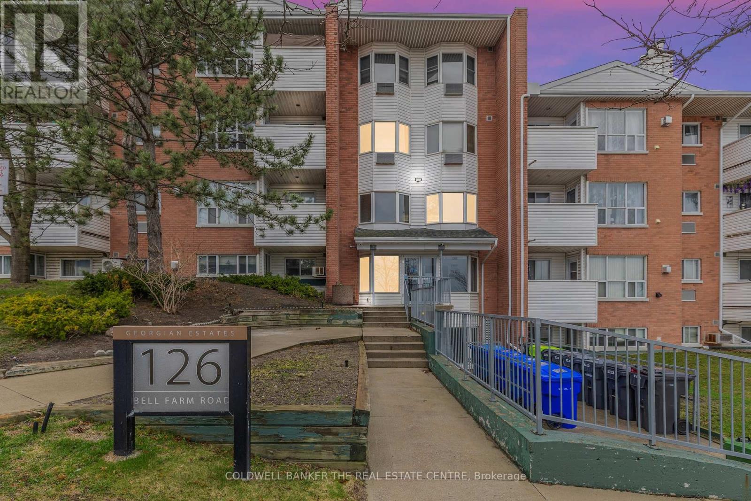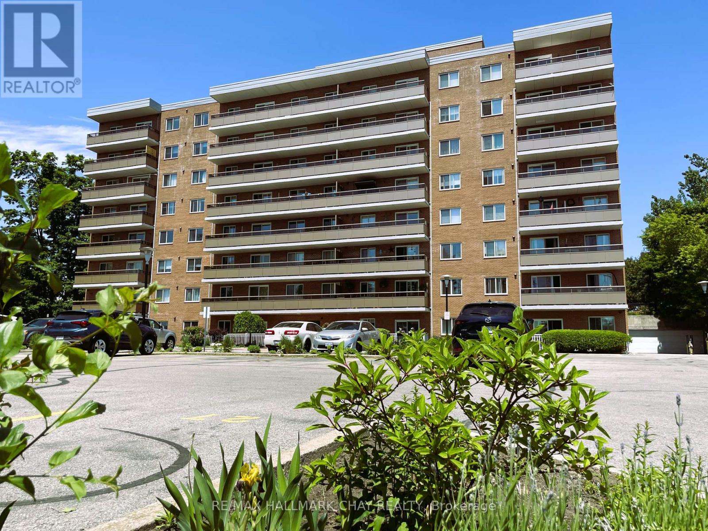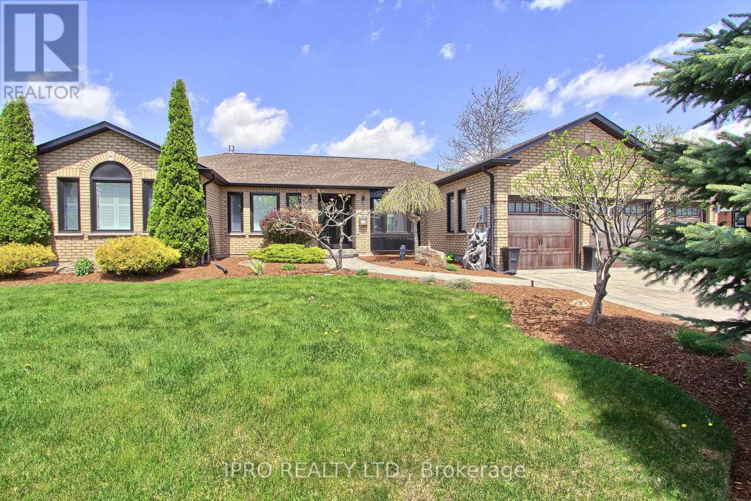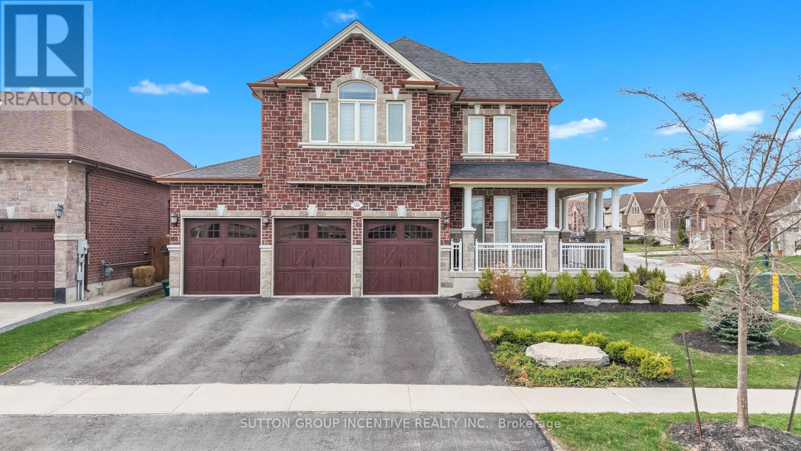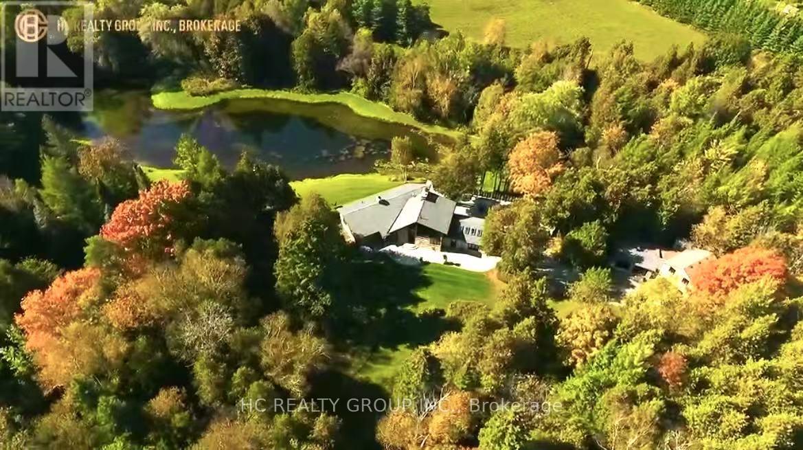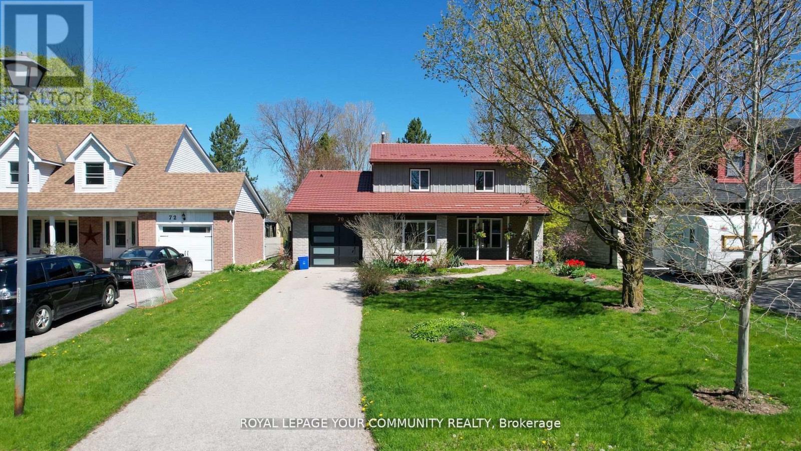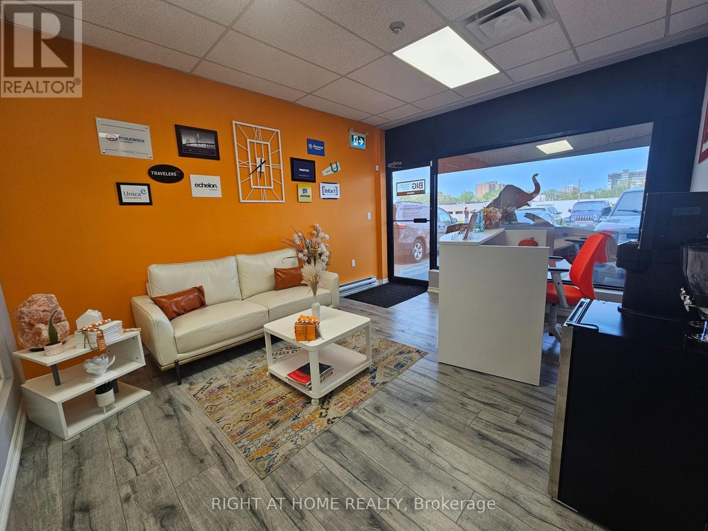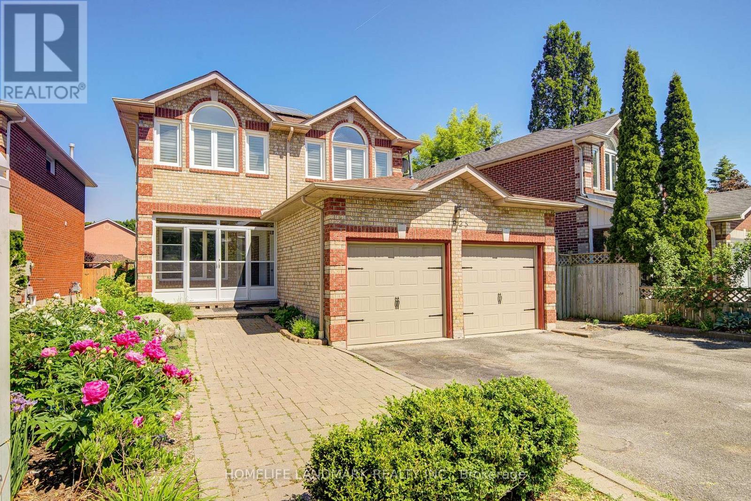4909 - 3883 Quartz Road
Mississauga, Ontario
Stunning 2 bedroom, 2 bathroom plus den corner unit at the award winning M City 2! Fully upgraded from builder finishes. Wrap around the balcony with views of Lake Ontario, Toronto Skyline, westcity scapes, and amazing sunset. South West view never be blocked (see the site plan). Open concept floor plan offering a spacious 745 SF interior layout and 233 SF balcony for a total of 978 SF.Modern finishes throughout. In-suite laundry. Kitchen has built-in fridge and dishwasher and stylish cabinetry. Quartz countertop with backsplash. Large primary bedroom and ensuite bathroom with walk-in glass shower and large double closet. Rogers Gigabit internet and smart home monitoring. Located in the heart of Mississauga and close to major highways and Square One. (id:59911)
RE/MAX Imperial Realty Inc.
100 Alcove Drive
Tay, Ontario
Located on the shores of Georgian Bay in Port Severn this resort motel offers Kitchenettes, hotel rooms and waterfront cottage units. This area offers some of the best sport fishing and is also located on Highway 400 for maximum exposure for the Tourist Business. A total of 20 units and two separate living quarters make this an excellent package. All year round business. Almost 200 meters waterfront. The famous public boat launch spot in Georgian Bay area. Diverse revenue streams: Marina & Boat Rental / Fishing tackle shop/ B&B/ Convenient Store opportunities. New roof on 2022. New dock on 2024. Business and Property "sold as is" offering a seamless transition for new owners. Showing on Tue/Wed/Thu with 24hrs notice, please do not talk to the guest & disturb the business. (id:59911)
Skylette Marketing Realty Inc.
RE/MAX Excel Realty Ltd.
92 Sundew Drive
Barrie, Ontario
Welcome to this spacious Skyview bungalow in one of Barries most desirable neighborhoods! With over 3,200 sq ft of finished living space across 3 levels, this home is perfect for extended family/guests. The lower level (1,459 sq ft) features a 2-bedroom in-law suite with private laundry, a 3-piece bath, 9 ceilings, large windows, and two separate entrances (walk-out & interior walk-up) leading to a large lower deck. Bright, open, and doesnt feel like a basement! The main level (1,770 sq ft) offers the best of both worlds: an open-concept eat-in kitchen with movable island overlooking the great room with fireplace, plus a formal living/dining room ideal as a home office or convert to 2 extra bedrooms. Large fully fenced pool sized lot, an extra-wide north side lot, and no neighbors behind or across the road. The west-facing backyard provides stunning sunset views from the deck and family room. This popular Skyview model by First View Homes lives up to its name, delivering open skies and natural light throughout. Located near top schools, walking trails, dining, shopping, and quick highway access. (id:59911)
Sutton Group Incentive Realty Inc.
35 Wellington Street
East Zorra-Tavistock, Ontario
Dare to dream to own this 3+2 bedroom bungalow located on a large 66 X 165 foot lot and is located within walking distance to the local public school, arena, park and splash pad, ideal for a one car family. This home has had many extensive renovations, 2022 new windows, doors, new exterior, complete indoor renovation, attic insulation topped up, new furnace and central air conditioning and a Generac generator installed. The roof was done in 2017, the home also offers 2 full baths, main floor laundry, finished family room and so much more, do not wait any longer to view this great home, call today for your own private viewing. (id:59911)
RE/MAX A-B Realty Ltd
8 Spencer Boulevard
Wasaga Beach, Ontario
Stunning end-unit townhouse featuring abundant natural light and serene views of lush green space. Impeccably maintained and loaded with premium upgrades throughout. Beautifully appointed 3-bedroom, 4-bathroom townhouse offering the perfect blend of modern elegance and everyday convenience, located in the sought-after Georgian Sands community of Wasaga Beach. Future community features include an 18-hole golf course with clubhouse, scenic parks, and vibrant retail spaces. (id:59911)
Right At Home Realty
B08 - 126 Bell Farm Road
Barrie, Ontario
This thoughtfully upgraded +900 sq ft condo is move-in ready and ideal for first-time buyers considering CMHC-insured programs. *Take advantage of this highly accessible ground-level unit, offering modern-living, a great feature for downsizers, travelers, and anyone with mobility considerations. *2-5 minutes to Georgian College, RVH, Hwy 400, shopping, and transit make this suitable for students, healthcare professionals, and commuters alike. *Strong tenant demand and proximity to key institutions make this a valuable rental property, with potential to earn $1,900 to $2,100/month. Ideal layout for roommate tenants, boosting ROI. *With low-maintenance living, coin laundry, and no stress of outdoor upkeep, this is a perfect alternative to a freehold. *Barrie's continued growth and infrastructure investment offer strong potential for long-term appreciation. *Inside, enjoy a bright open-concept layout with large windows, newly trimmed hardwood floors & carpeting, fresh paint, brand-new interior doors, and updated lighting. The modern kitchen features new S/S appliances, granite countertops, a stylish backsplash, and a newly installed island for added dining and prep space. (id:59911)
Coldwell Banker The Real Estate Centre
702 - 414 Blake Street
Barrie, Ontario
Heat, Hydro & Water are all included in condo fees - beautiful affordable 2 Bedroom Condo, perfectly nestled in the very Heart of our sought-after East-End - Mere blocks from Johnson Beach/Walking-Biking Trail/East-End Plaza & Shoreview Park, and close to RVH Hospital/Downtown Amenities & HWY Access. Enjoy the 7th floor city view from the huge balcony plus the pleasant clean successful neutral décor which flows throughout this nice unit - offering you the perfect opportunity to move in and add your personal touches affordably. Lovely bright clean Kitchen with white cabinetry & white ceramic backsplash - appliances included (Dishwasher & Retractable Faucet are brand new), Very spacious bright Living room with walk-out to the oversized balcony incudes an electric F/P & is open to the Dining room. Being a corner unit provides side wall window which offers an added cross breeze fresh air option. Pleasant 4pc bath with ceramic floors & ceramic tub surround & clean white vanity & fixtures. The same neutral paint & broadloom plus three matching upgraded quality white ceiling fans maintain the successful flowing décor. A large Primary bedroom with oversized deep double mirrored closet. Don't miss this affordable opportunity to settle into this perfectly located & well managed condo building. Immediate Possession Available! (id:59911)
RE/MAX Hallmark Chay Realty
1912 - 1000 Portage Parkway
Vaughan, Ontario
Enjoy Luxurious 2 years 1 Bedroom + 1 Full Baths Unit TC4 Condo In The Heart Of Vaughan!(478Sq.Ft+105Sq.Ft Balcony),North Clear View, 9 Ft Ceiling, Floor-To-Ceiling Windows W/Natural Light, Laminate Flooring Throughout, Granite Counters, Stainless Appliance, W/O to Large Balcony from Living , Prim Bdrm W/ Unobstructed Views, Amazing Condo Amenities! Prime Location -Vaughan Metropolitan Centre, Transport/Subway, Restaurants, Hwy 400/407,Shopping, Entertainment. (id:59911)
Real Home Canada Realty Inc.
21 - 380 Tower Hill Road W
Richmond Hill, Ontario
Turn-key opportunity to own and grow a well-established Dry Cleaning Depot and Alteration business in a prime Richmond Hill plaza. Located in a high-traffic plaza surrounded by affluent residential neighbourhoods, this business offers a modern, fully equipped setup with professional sewing machines, laundry facilities, and a spacious fitting room designed for comfort and efficiency. Strong and loyal customer base with weekly sales averaging $3,500-$4,500. Clean, well-maintained space with an excellent reputation. Ideal for an owner-operator seeking steady income and long-term growth potential. Seller is retiring and will provide training to ensure a smooth transition. Detailed financials and equipment list available upon accepted offer. (id:59911)
Homelife Landmark Realty Inc.
2311 - 56 Andre De Grasse Street
Markham, Ontario
* Rare Brand New Luxury One Bedroom + Den With 2 Full Bath Gallery Tower Condo With Large Terrace Located At Downtown Markham * Open Concept With South View * Modern Built-In Appliances * Laminate Flooring Throughout * Walking Distance To The Downtown Markham, Shops, Restaurants, Hotel, Cinema, York University * Easy Access to Hwy 7 and Hwy 407, Etc. * (id:59911)
Bay Street Group Inc.
185 Penn Avenue
Newmarket, Ontario
*Available Immediately* Full Property Including The Finished Basment* Welcome to 185 Penn Ave - A Lovely Well Kept, Bright and Airy Backsplit Bungalow, Featuring 3 Bedrooms, 2 Full Baths + Seperate Entry To Finished Basement Which Includes an Updated Laundry Room With Laundry Sink, Updated 3 pc Bath, A Huge Rec Room & Large Crawl Space Storage Area! All Windows are Updated To Vinyl, Beautiful Classic Strip Hardwood Flooring on Main & Upper Floors, Large Eat in Kitchen, Wood Side Deck Leading To Private Backyard! Located On Child Friendly Street, Near A Parks & Schools, Upper Canada Mall And Public Transit! Don't Miss This One! (id:59911)
One Percent Realty Ltd.
2706 Shering Crescent
Innisfil, Ontario
Welcome to 2706 Shering Crescent, a stunning bungalow offering over 3,000 Sq ft of finished living space, perfectly situated on a spacious corner lot in the peaceful and family friendly community of Stroud. This beautifully maintained 2+1 Bed, 3 Bath home exudes pride of ownership throughout. Step inside to find gleaming hardwood floors on the main level and plush, high end carpeting in the finished basement. Curb appeal in second to non with a 3.5 car wide interlocked drive that easily accommodates 10+ vehicles, paired with a heated 3 car garage ideal for a variety of uses such as workshop of additional storage. Back inside, a practical mudroom/laundry room welcomes you from the garage, leading up to a bright, open concept kitchen and living area. The kitchen is an entertainers paradise, featuring a large cooktop, built in oven and even a built in coffee machine, all designed for functionality and style. The living room is entered around a cozy natural gas fireplace, creating the perfect environment for entertaining or relaxation. A formal dining area just off the kitchen / living room completes the main living space. Down the hall you'll encounter a retreat like primary bedroom with a large walk in closet and spa like ensuite including a jacuzzi tub. Adjacent to the primary you'll find another large bedroom. The fully finished basement offers even more space to enjoy including a large rec room with pool table, wet bar, a large 3rd bedroom and storage galore, along with a full 3 piece bathroom with its own private sauna. Outside, the nearly half acre lot is beautifully landscaped with a large interlocked patio perfect for summer BBQ', hosting friends and family, or relaxing under the stars on a beautiful evening. This home truly has it all space, comfort and thoughtful features throughout. Don't miss your opportunity to make this your next home. (id:59911)
Ipro Realty Ltd.
1101 Quarry Drive
Innisfil, Ontario
Top Reasons You Will Love This Home: Never been lived in model home featuring 5 family bedrooms and 31/2 bathrooms. Modern finishes from top to bottom with crown moulding and pot lights. Custom made kitchen with quality, included stainless steel appliances. Fully finished basement with space for the whole family to enjoy 5) Ideally located close to schools, amenities, and highway access. 4,175 Fin.sq.ft. (id:59911)
Sutton Group Incentive Realty Inc.
7779 Concession 2
Uxbridge, Ontario
Imagine lying on a lounge chair next to a serene pond enjoying the sunset, surrounded by a picturesque forest. Spectacular views change with the season - from greens and blues in spring and summer, to reds and yellows in the fall, to shades of brilliant white and blue in the winter. This is your dream home/cottage in a scenic community just about 30-minute drive from downtown Markham. The treed driveway behind the gated entrance leads to this beautiful over 3,300 sq. ft., European style, 3-bedroom bungalow nestled in a 20-acre wooded lot. The spacious layout combines comfort with modern living. The abundant picture windows create a bright & inviting atmosphere. The paneled ceiling enhances the resort ambience. Together with the 2 acre pond, the gazebo, the 2,500 sq. ft. stone patio, the detached 3-car garage with a 2nd-storey storage area & the 30-minute private walking trail in the woods with boardwalk, this place offers a perfect rendezvous for entertainment of all seasons. Be the owner and enjoy a coveted resort style life year-round. (id:59911)
Hc Realty Group Inc.
16 Intrepid Drive
Whitby, Ontario
3,032SF of livable space and near $400K in renos. This stunning home was updated over a six-year period and offers three-plus-one bedrooms, four bathrooms and is situated on a corner lot. Tasteful modern updates were completed in neutral tones and high-end finishes. You enter the home into an inviting foyer with heated ceramic flooring and floating circular staircase with oak risers. To the left, a main floor powder room and separate laundry room with garage access and to the right, an open-concept living and dining room with large windows that let in natural light and views of mature trees and greenery. The main floor family room, visible from the foyer is open to the kitchen and has a cozy gas fireplace. The kitchen, completed in 2021, is a showstopper that features custom-built cabinetry, in a two-tone oak and white finish, with integrated fridge and built-in dishwasher. The sleek central island has a quartz waterfall countertop and provides extra counter space and area for seating. The kitchen has a water filter, custom tile backsplash and high-end appliances. A sliding glass door leads to a large deck overlooking the landscaped backyard. The bright and airy second floor features a skylight at the top of the stairs. All three bedrooms have custom closets and the primary is complete with ensuite and soaker tub making it the perfect personal retreat. An additional bedroom can be found in the spacious basement and it includes a semi-ensuite, built-in desk and walk-in closet. The dedicated recreational room has a wet bar, custom cabinetry, quartz counter and wall backsplash complete with fridge and built-in dishwasher. This home offers central air conditioning, a two-car garage and rough-in for an electric vehicle charger. There are pot lights in every room and in the soffits surrounding the exterior which provides downlighting and enhanced visibility. The home was updated with energy-efficient windows in 2018 (main floor) and 2022 (basement). CHECK OUT THE VIDEO! (id:59911)
RE/MAX Hallmark Realty Ltd.
1 - 202 Rusholme Road
Toronto, Ontario
Updated, Bright And Spacious Main Floor 2 Bedroom Apartment, 8'10" Ceilings, With 1056S.F Of Living Space. Open Concept Kitchen/Dining W/Island, Quartz Counter Top, Stainless Steel Appliances & Gas Stove. Modern Living Space With Luxury Vinyl & Porcelain Heated Floors. Stunning Bathroom With W/I Shower & Ample Storage Space. Situated On A Tree-Lined Street Decorated With Impressive Victorian And Edwardian-Style Homes. . Check Out The Video. ***This Unit Comes With Monthly Cleaning and Bell 1.5GBPS Internet And Better TV Package Until June 2027. The Unit will be Leased When We Find The Perfect Fit For The Property And Other Occupants In The Building.*** See All The Inclusions. (id:59911)
RE/MAX Hallmark Realty Ltd.
70 Shannon Road
East Gwillimbury, Ontario
This beautifully renovated family home in Mount Albert offers the perfect blend of comfort and style, swimming pool & Ravine in the back With 3 bedrooms plus a versatile media room that can easily convert into a 4th bedroom, theres plenty of space for everyone. The large family room, complete with a cozy gas fireplace, creates a warm and inviting atmosphere for gatherings, while the spacious living room and welcoming foyer enhance the home's charm. Step outside to a stunning backyard retreat featuring a deck and an in-ground pool (approximately 4 ft deep), ideal for outdoor entertaining and creating cherished family memories. The updated kitchen, equipped with new appliances, connects seamlessly to the dining area with a walk-out to the deck for effortless alfresco dining. Completing this incredible home is a finished basement with a bathroom and separate entrance, offering additional space or income potential. Dont miss out on this exceptional opportunity! **EXTRAS** Back to Ravine, In-ground Pool, New Appliances, New Floors, New Paint throughout, tons of pot-lights, Too many upgrades to list. Back to Ravine, gorgeous backyard. (id:59911)
Royal LePage Your Community Realty
1101 - 530 St Clair Avenue W
Toronto, Ontario
How Suite it is!!! Enjoy breathtaking west sunset views to the lake from this spacious & upgraded 1 Bedroom suite with a versatile home office or dining area. Offering 760 sq.ft. of interior space plus an impressive 114 sq. ft. balcony. This suite blends comfort, style and function in one of mid-towns most vibrant neighbourhoods. This is the builders original suite with $$$ in premium upgrades. 9' ceilings, beautiful hardwood floors and high-end bathroom finishes featuring a frameless glass shower. Crown moulding and floor to ceiling windows add elegance and natural light. The living/dining area is 2 feet wider than standard layouts, providing a truly open and airy feel. The spacious primary bedroom includes both a walk-in closet and a linen closet, a rare bonus in condo living. Step out to the supersized 22' x 5' balcony from either the living room or the bedroom and take in the stunning views - perfect for relaxing and entertaining. This suite includes a convenient parking spot on P1. Discover modern, easy living in this bustling, mid-town community, filled with coffee shops, great dining, the St. Clair West subway station, Wychwood Barns, Loblaws, great parks and fabulous shopping! Everything you will need is at your doorstep!! Did we mention the 5 star amenities in the building including; 24 hour Concierge, gym, indoor spa/sauna, media room, boardroom, party room, bike storage & rooftop outdoor terrace with BBQ. Pet-friendly! (id:59911)
Royal LePage/j & D Division
1419 - 2550 Simcoe Street N
Oshawa, Ontario
Welcome to this stylish studio condo, situated in the sought-after Windfields community of North Oshawa. Perfect for students, professionals, or investors, this modern unit offers a smart, open-concept layout designed to make the most of every square foot.The contemporary kitchen is equipped with stone countertops, a sleek backsplash, and built-in appliances, seamlessly blending into the living area. Large windows flood the space with natural light, while a Juliette balcony provides open, west-facing views a perfect spot to catch the sunset. Residents enjoy access to a range of amenities including a well-equipped fitness centre, yoga studio, party room, and a rooftop terrace. The buildings location is unbeatable: steps from Ontario Tech University and Durham College, and directly across from a new plaza featuring Costco, grocery stores, banks, and dining options. Commuting is effortless with quick access to Highways 407, and 412.This studio offers low-maintenance, turn-key living in one of Oshawa's fastest-growing communities ideal as a personal residence or a smart addition to your investment portfolio. Experience modern living, everyday convenience, and a vibrant neighbourhood all in one. (id:59911)
Royal LePage Signature Realty
104 - 200 Bond Street W
Oshawa, Ontario
Prime Office Space for Lease in Oshawa Step into a beautifully renovated office space in a thriving commercial building on Bond Street, offering excellent exposure to high traffic. This modern workspace features six private offices, a spacious boardroom, a welcoming reception area, a lunchroom, a comfortable rest area, and a washroom. Plus, enjoy the convenience of a private back exit leading directly to the rear parking lot.An ideal opportunity for professional offices or medical practices, this location boasts fantastic signage potential and ample parking. Currently occupied by BIG Insurance Brokerage Oshawa, this space is ready to support your business's success! (id:59911)
Right At Home Realty
174 Bellamy Road
Toronto, Ontario
Absolutely High Demand Location, Rent A Beautiful Side-Split 3 (Basement Portion Only)3 Bedroom, 3 Washroom Basement Apartment With Separate Entrance. Easy Access To Go Train, Ttc, All Amenities, Mccowan Park, Nature Trails, Cedarbrae Mall And More. (id:59911)
RE/MAX Crossroads Realty Inc.
42 Earlthorpe Crescent
Toronto, Ontario
3 Bedrooms Bungalow Near Scarborough Town Center,TTC, 401, Community Center & Park. 150 Ft Lot, W/O To Large Deck. (id:59911)
Mehome Realty (Ontario) Inc.
603 - 88 Grangeway Avenue
Toronto, Ontario
Immaculate Bright 2 Bedroom, 2 Full Bath Corner Unit, 2 Walk-Outs To Open Balcony With fantastic Views. Eat In Kitchen, Stainless Steel Appliances, Granite Counters, Quality Flooring. 1 Parking, 1 Locker. Ideal Scarborough City Centre At Altitude Condo: Walking Distance To Lrt Train To Subway, Major Bus Routes, TownCentre, Grocery Shopping, Restaurants, 401. Excellent Amenities: Indoor Pool, Exercise Gym, Concierge 24Hr., Security, Guest Suites, Library available for August 1st, 2025. (id:59911)
Homelife New World Realty Inc.
1925 Pine Grove Avenue
Pickering, Ontario
Meticulously Maintained Move-In Ready Home. High Quality Roof (2017) with Solar Panel which produces around $2700 Net Income a year. Lots Of Natural Sunlight which helps lots of plants flourish indoors. Backyard and front yard are full of flowers. Wood Floor thourghout. Spacious Backyard With Deck And Privacy. Energy Efficient Windows. All Elfs And Window Coverings Incl. Water Heater Owned. Cvac. Lots of Upgrades: Hardwood Floor/Washrooms/CAC/California Shutters/Lights/Landscaping and etc. Mins To Schools,401,407,Public Transit And Rouge National Park. (id:59911)
Homelife Landmark Realty Inc.

