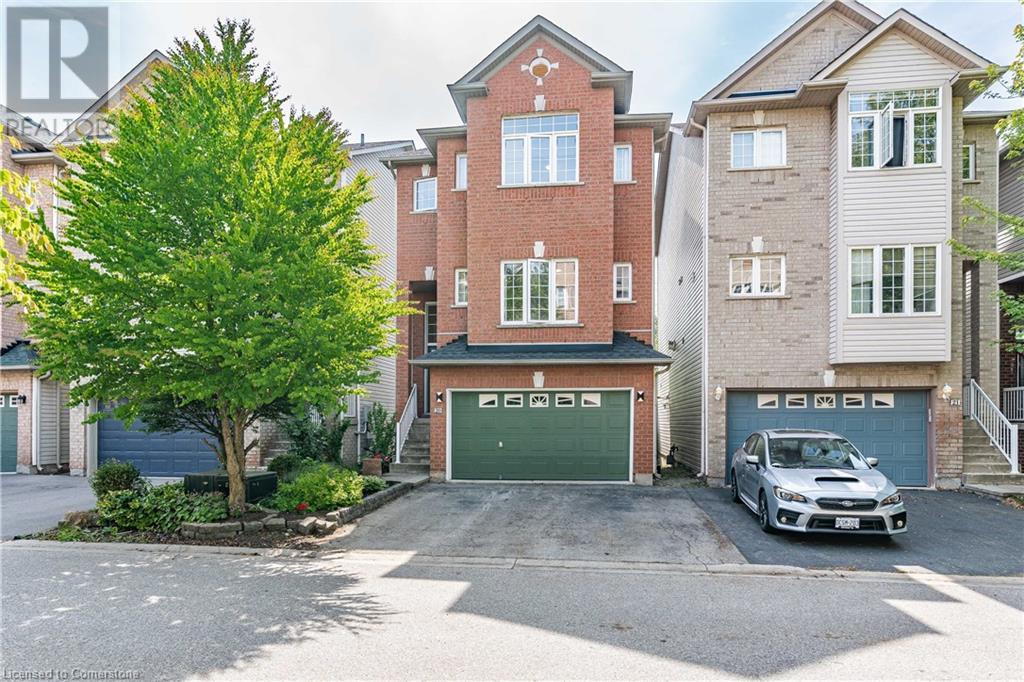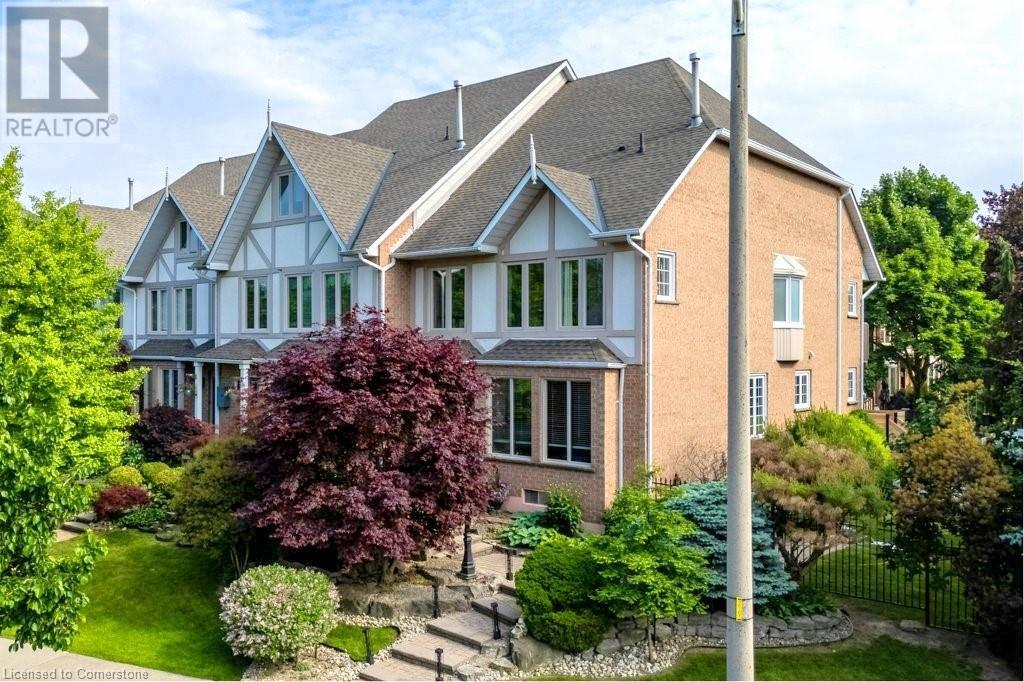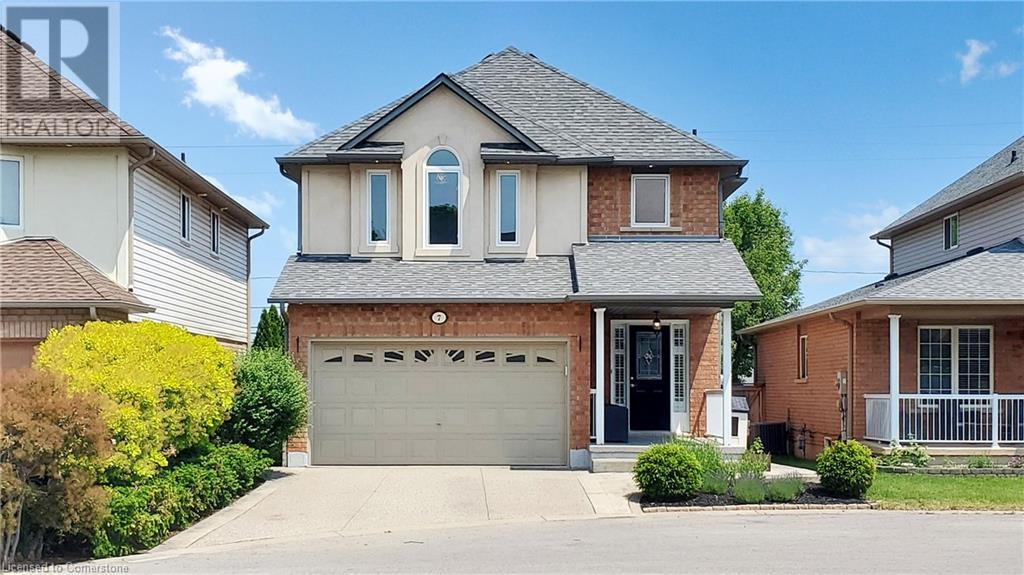4 Tamarack Street
Welland, Ontario
Fantastic brick bungalow located in a very desirable Welland West location. The tree line Street near all amenities, including shopping, restaurants, Chippawa Park (Winter skating and sledding, summer beach, volleyball, splash pad, walking trails, Schools) Very well-maintained home with 3 bedrooms, 2 baths, hardwood flooring, attached, garage, sunroom, and more. The basement is finished with a second kitchen and family room. This is a great family homes in a great location - check it out today. BONUS Newer Furnace and Central Air! (id:59911)
The Agency
4699 Irena Avenue
Burlington, Ontario
Meticulously maintained 3-Bedroom, 3-Bathroom Double Garage Detached Home in Sought-After Alton Village!Welcome to this well-maintained and beautifully appointed 3-bedroom, 3-bathroom home located in the highly desirable Alton Village community. This quality Fernbrook built home features every upgrade possible from the builder and offers a perfect blend of comfort, style, and functionality. Great curb appeal with new premium garage doors (Plus epoxy garage flooring) and custom patterned concrete driveway, front steps, oversized porch and walkways all around the home. Open-concept main floor with high-end Brazilian Jatoba hardwood flooring, a spacious living and dining area, large windows that fill the space with natural light and potlights throughout. The modern eat-in kitchen is equipped with premium white cabinetry, stainless steel appliances, granite countertops, marble tile backsplash, a large island with plenty of seating, ideal for everyday living and entertaining. Hardwood stairs with custom metal spindles lead upstairs to the spacious primary bedroom which includes a walk-in closet and a private ensuite with a soaker tub and separate shower. Two additional bedrooms are bright and generously sized, with easy access to a full bathroom.The basement offers potential for future finishing or additional living space. Enjoy a private backyard perfect for relaxing or outdoor dining. Located close to top-ratedschools, parks, shopping, and major highways, this home offers exceptional value in a family-friendly neighbourhood. Don't miss your chance to live in one of Burlingtons most vibrant and growing communities. (id:59911)
RE/MAX Escarpment Realty Inc.
620 Ferguson Drive Unit# 11
Milton, Ontario
Beautifully upgraded freehold townhome offering exceptional value just steps to top-rated Milton schools. The large, open-concept main floor features a renovated kitchen with quartz countertops, subway tile backsplash, pot lights, and stainless steel appliances. A spacious, separate dining area offers room to host with ease and connects directly to the private balcony. The bright living room completes the space with seamless flow and hardwood flooring throughout. Upstairs, the king-sized primary bedroom includes a walk-in closet, accompanied by a second bedroom and a well-appointed four-piece bath. Zebra blinds and quality finishes add a modern touch throughout. With private garage parking, a driveway, and stylish, low-maintenance living in a vibrant family-friendly neighbourhood, this freehold townhome is a standout opportunity in the heart of Milton. (id:59911)
RE/MAX Escarpment Realty Inc.
25 Burke Drive
Caledonia, Ontario
Beautifully Renovated 3-Bedroom Side-Split in Prime Caledonia Location. Welcome to this beautifully maintained multi-level side split, nestled in the desirable north side of Caledonia — a perfect location for commuters with easy access to Hamilton and Highway 403 to the GTA. This spacious home offers 3 generously sized bedrooms and 2 full bathrooms, including a private ensuite in the primary bedroom. Tastefully updated over the years, the pride of ownership is evident throughout. The heart of the home opens up to a stunning backyard oasis featuring an in-ground pool, large entertaining deck, and plenty of green space — ideal for hosting or relaxing in your own private retreat.The professionally landscaped exterior is complemented by a stamped concrete driveway (2016) and matching pool deck, with pool upgrades including a new liner, heater, and concrete work completed between 2005 and 2007. Enjoy year-round comfort with a brand new furnace and air conditioner installed in 2024. This home is within walking distance to local parks, scenic rail trails, and the Caledonia Fairgrounds, offering the perfect blend of lifestyle, convenience, and community. Complete with a single-car garage, this move-in-ready gem is a rare find in a sought-after neighbourhood. (id:59911)
Keller Williams Complete Realty
5090 Fairview Street Unit# 20
Burlington, Ontario
Meticulously-maintained 3-bdrm, 4-bath detach home in great Burlington location. Built in '02 & offering 2156 sq ft above grade, this home is thoughtfully finished on all 3 lvls. The inviting ext features parking for 2 vehicles plus a 1.5 car grg w/ int access, allowing for an add parking space & ample storage. Upon entry, an oversized foyer w/ soaring ceilings & a generous storage closet provides a warm welcome. A few steps lead to the main lvl where a bright formal liv rm & an elegant form din rm set the stage for gatherings. The tasteful eat-in kitch is highlighted by a charming bay window & dinette space, perfectly complemented by a convenient powder room & main-lvl laundry facilities. Ascending the winding staircase, the upper lvl unveils a spacious primary retreat complete w/ multiple sun-filled windows, an oversized closet, & a private 4-pc ensuite w/ shower/tub combo. 2 additional well-proportioned bdrms & another 4-pc bath complete the upper lvl. The fully finished lower lvl offers an expansive recreation room w/ sliding doors leading to the oversized rear deck, perfect for entertaining or unwinding in privacy. A 2nd powder room, utility/storage room, and direct access from the grg complete this level. Situated on a premium lot w/ no immediate rear neighbours, the fully fenced yard overlooks the serene Centennial Bikeway & green space, providing access to scenic walking trails and parks. Residents enjoy close-proximity to the Appleby GO station for stress-free commuting to Toronto (just steps away), major highways, shopping, excellent schools, parks, and vibrant dining - all while being moments from the lakefront. Roof shingles replaced in 2021 ensure peace of mind. This is Burlington living at its finest - blending suburban tranquility with unmatched convenience. Reasonable monthly fee of $106.93 includes exterior maintenance of common element areas, private road maintenance (snow removal), guest parking, & property management fees. (id:59911)
Royal LePage State Realty
434 Sunny Meadow Boulevard
Brampton, Ontario
Welcome to 434 Sunny Meadow Blvd, a beautifully upgraded sun-filled corner-lot home in one of Brampton's most sought-after neighborhoods. This spacious property offers a large front lawn with exceptional curb appeal and sunlight streaming through windows on three sides. Step inside through grand double doors into a thoughtfully designed layout perfect for family living and entertaining. The main floor boasts a stunning renovated kitchen with a quartz island, matching backsplash, upgraded cabinets, and stainless steel appliances. Bright open living and dining areas are complemented by large windows, while a cozy family room features a gas fireplace and expansive corner views. Enjoy smooth ceilings with pot lights, a designer powder room with gold fixtures, and a convenient main-floor laundry/mudroom with garage and side access. Upstairs features four spacious bedrooms and THREE FULL modern bathrooms. The primary bedroom includes a walk-in closet and a luxurious 5-piece ensuite. Contemporary lighting and stylish paint choices elevate the overall elegance. The legal basement apartment offers a bright open-concept layout with a one-bedroom suite, and additional den, which can be used as 2nd bedroom, full kitchen, living/dining area, and updated washroom ideal for rental income or extended family. Set on a corner lot with a fully fenced backyard, this home has no carpet and upgraded flooring throughout. Just 20 meters from a bus stop, and minutes from top-rated schools, shopping, parks, transit, highways, and more this property is a true gem. (id:59911)
RE/MAX Gold Realty Inc.
109 Sanford Avenue N
Hamilton, Ontario
Welcome to this beautifully preserved and thoughtfully updated 2-storey, 3-bedroom, 1-bath century home, perfectly situated in the heart of downtown Hamilton. From the moment you arrive, you’ll be captivated by its character-rich exterior, inviting front porch, and the unmistakable warmth that only a historic home can offer. Inside, discover a spacious and sun-filled layout that effortlessly blends old-world craftsmanship with modern comfort. Soaring ceilings, original details, and generous principal rooms create an atmosphere that’s both elegant and welcoming. The home has been lovingly maintained over the years, with key updates enhancing functionality while preserving its unique charm. Whether you’re relaxing in the cozy living room, hosting dinners in the formal dining area, or preparing meals in the bright, efficient kitchen, every corner reflects pride of ownership. Upstairs, you’ll find three well-proportioned bedrooms, each offering ample space and natural light—perfect for a growing family, home office needs, or creative pursuits. The refreshed 4-piece bathroom features clean, classic finishes that blend seamlessly with the home’s aesthetic.Out back, a private yard offers space to unwind, entertain, or garden, and the rare bonus of two dedicated parking spots off the rear alley adds everyday practicality to this downtown gem. Just steps from schools, parks, cafes, shops, and major transit routes, this location is unbeatable for anyone seeking a walkable, community-oriented lifestyle in one of Hamilton’s most exciting and evolving neighbourhoods. (id:59911)
Keller Williams Complete Realty
90 Waterford Crescent
Hamilton, Ontario
LOOKING FOR THE LOVELY LAKESIDE LIFESTYLE? Discover this Peaceful Pocket just steps to Lake Ontario and the Newport Marina! Breathe in the fresh lake breeze and enjoy the sound of crashing waves from your front steps. This DESIRED LOCATION is Perfect for COMMUTERS right off the Fruitland Rd exit. FREEHOLD Townhome END UNIT truly feels like a detached house on a wider and deeper lot. Offering 3 BEDROOMS, 3 BATHROOMS and over 2,600sq ft of Living Space. Sprawling Main Floor Layout features gleaming Hardwood Floors, 2 Living Areas and extra Windows to let that sun pour in. Bright Kitchen offers Induction Stove, Island, Granite counters and 2nd Dining Area, a 2nd Living space with a bay window and a Walk-Out to your Backyard Patio Oasis. Rare end unit offers so much outdoor space, 2nd patio and lots of grass to play and enjoy. Soaring Trees, easy to maintain garden beds and a pond set this tranquil scenery. West exposure gives you more sun to soak up for your evening BBQs. Massive Master Bedroom has French Doors, Hardwood floors, Double Closets, 5-Piece Ensuite Bathroom with Jacuzzi Tub, Double Sink and Sliding Doors to the BALCONY. 2nd Bedroom is large enough for your King sized furniture, has large Windows and may be converted back into 2 seperate bedrooms. Finished Basement includes a 3rd Bedroom or Rec Room, Laundry area and access to the DOUBLE CAR GARAGE and 2 Parking spaces and Inside access. UPDATES include: Outdoor stairs, balcony deck boards and 2nd floor Bathroom (2025), Concrete Patios and most Windows (2020). Potential to OPEN ATTIC into 3rd level LOFT. SEE VIRTUAL TOUR FOR INTERIOR GUIDE AND FULL PHOTO GALLERY! (id:59911)
Royal LePage State Realty
5977 Regional Rd 65
West Lincoln, Ontario
A spectacular 1.32-acre property in West Lincoln! This sprawling 2,025 square foot bungalow offers an incredible opportunity to create your dream home in an exceptional setting. Farmer's fields stretch behind the property, offering you a beautiful country scene day in and day out. The main level welcomes you with a bright, open-concept design that maximizes the ample square footage. Four bedrooms provide excellent accommodation for families, guests, or home office needs, while two full bathrooms and main floor laundry ensure convenience for busy households. The partially finished basement offers you the potential to nearly double your living space! Already equipped with two offices, there is more than enough space to add a rec room, additional bedrooms, or workspace. Single car attached garage. Brick and stone exterior. Foundation was completely waterproofed with new weeping tile approximately 10 years ago. Poured concrete foundation. This property represents outstanding value for buyers seeking space, privacy, and potential. With some thoughtful renovations, you can transform this already well-proportioned bungalow into a truly remarkable family home. The combination of a prime lot size, solid bones and open-concept living at an affordable price makes this West Lincoln property a rare find. (id:59911)
RE/MAX Escarpment Realty Inc.
7 Vidal Court
Grimsby, Ontario
Welcome to this fantastic home on a quiet court in sought after Grimsby. The QEW is nice and close for commuters but far enough for your new home to be peaceful. Stores for all your daily needs are within easy reach as well as parks, trails and the waterfront. You're spoilt for choice!! This home has been lovingly maintained by the current owners. It has generous accommodation on the main floor and three large bedrooms on the second floor. The basement is also fully finished with an additional bedroom and a huge rec room for those cozy game and movie nights. With two parking spots in the garage and another two on the driveway. Mature trees and bushes in the backyard provide plenty of privacy and shade on those hot summer days. Don't be disappointed, schedule your showing today! (id:59911)
Zolo Realty
2377 Stone Glen Crescent
Oakville, Ontario
Immaculate 4-bedroom home offering over 2,200 sq ft of finished living space. Beautifully updated and move-in ready, just steps to top-rated schools and Oakville Trafalgar Hospital. The main level features hardwood flooring throughout, an open-concept living and dining area with a gas fireplace, and a spacious eat-in kitchen with upgraded cabinetry, appliances, and island seating. Upstairs, four generously sized bedrooms include a bright primary suite with double closet and private en-suite with soaker tub. The finished lower level adds versatility with a large recreation room, 3-piece bathroom, and laundry area. Enjoy the deep, fully fenced backyard with a two-tier deck, ideal for outdoor living. A double-car garage provides everyday convenience. A pristine home in one of Oakville's most sought-after neighbourhoods. Shingles 2020, Furnace 2019, Appliances 2019/2020 (id:59911)
RE/MAX Escarpment Realty Inc.
2189 Shorncliffe Boulevard
Oakville, Ontario
CHARMING FREEHOLD SEMI-DETACHED , 2 STOREY home is located in the highly sought-after West Oak Trails area. It features 3 bedrooms, 3 bathrooms, and a fully finished basement. The homes well-designed layout allows for plenty of natural light throughout. Upon entry, a spacious foyer leads to the family room and eat-in kitchen with ample counter space and cabinetry. Patio doors open to a private, fenced backyard with mature trees offering shade and privacy ideal for relaxing or entertaining on the deck. Off the kitchen, you'll find a laundry room with a large stacking washer and dryer, a convenient wash basin, and a powder room. Upstairs, the primary bedroom includes an ensuite and walk-in closet, while two additional bedrooms, a 4-piece bathroom, and a linen closet complete the 2nd level. The fully finished basement offers a versatile recreation room, perfect for a home office, plus a utility room, storage area, and rough-in for an additional washer and dryer. The home also includes a deep single-car garage. Located in a top-ranked school district, including Garth Webb Secondary, Emily Carr Public, and several more. This home is close to highways, walking trails, Oakville Hospital, and various family-friendly amenities. Ideal for any family! (id:59911)
Real Broker Ontario Ltd.











