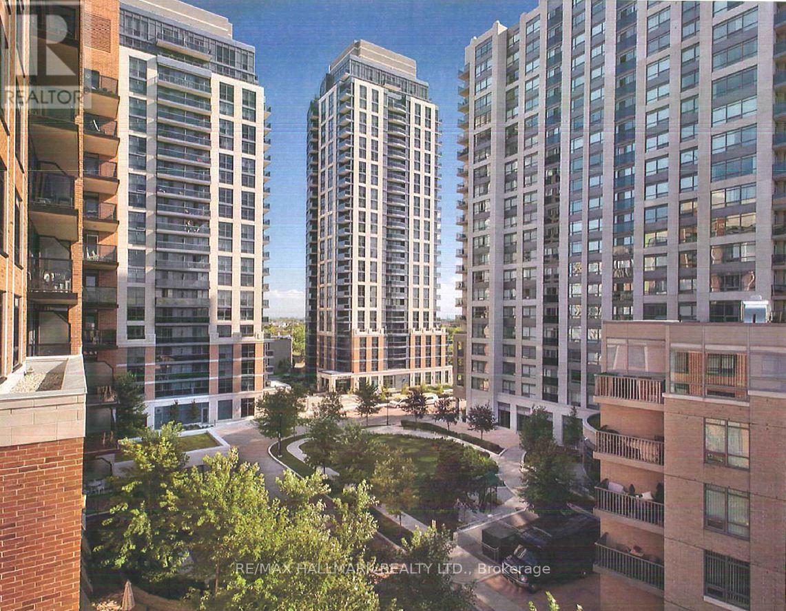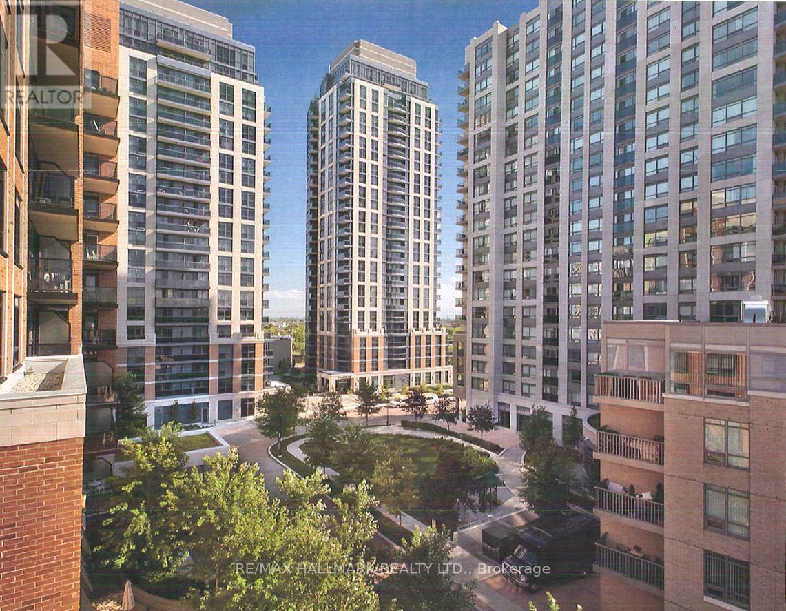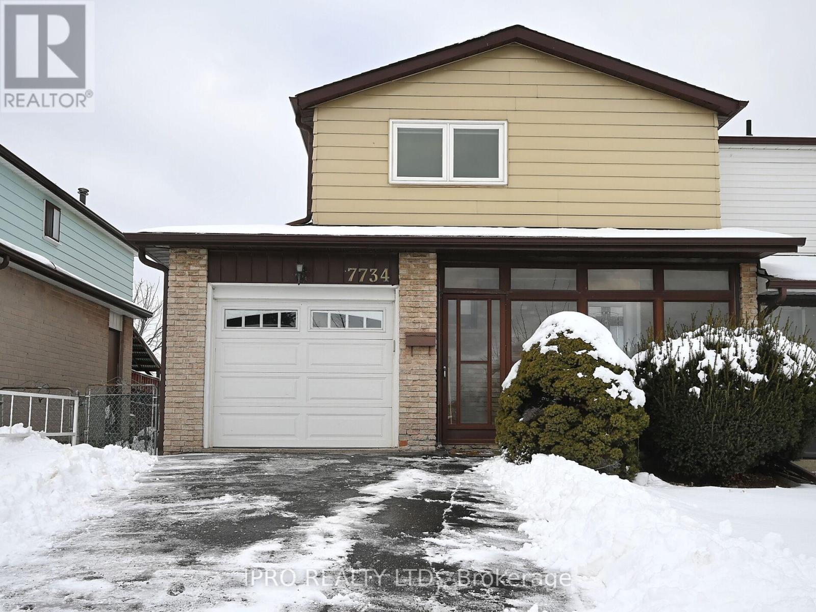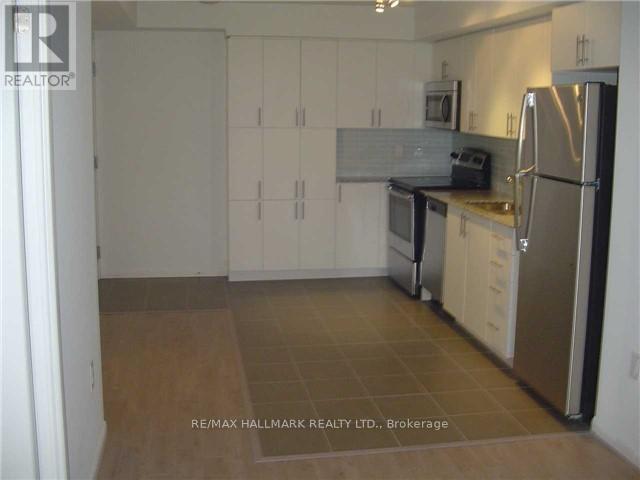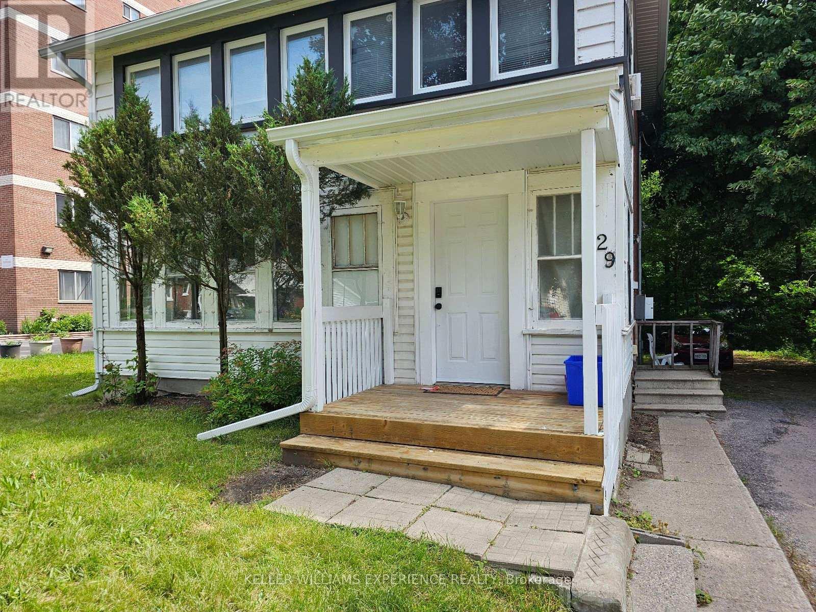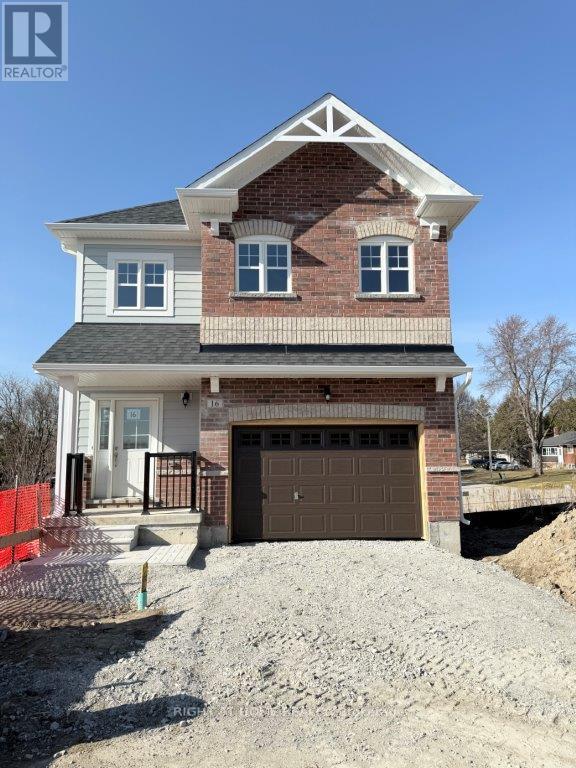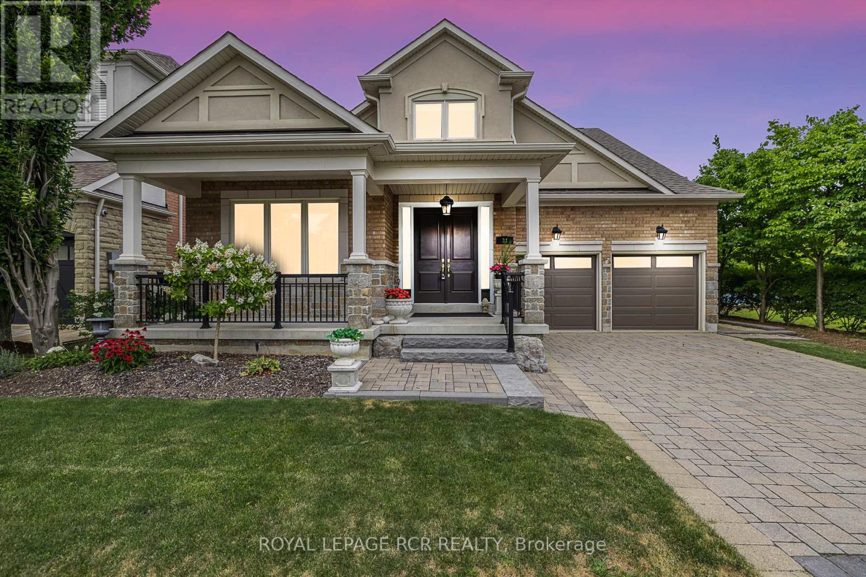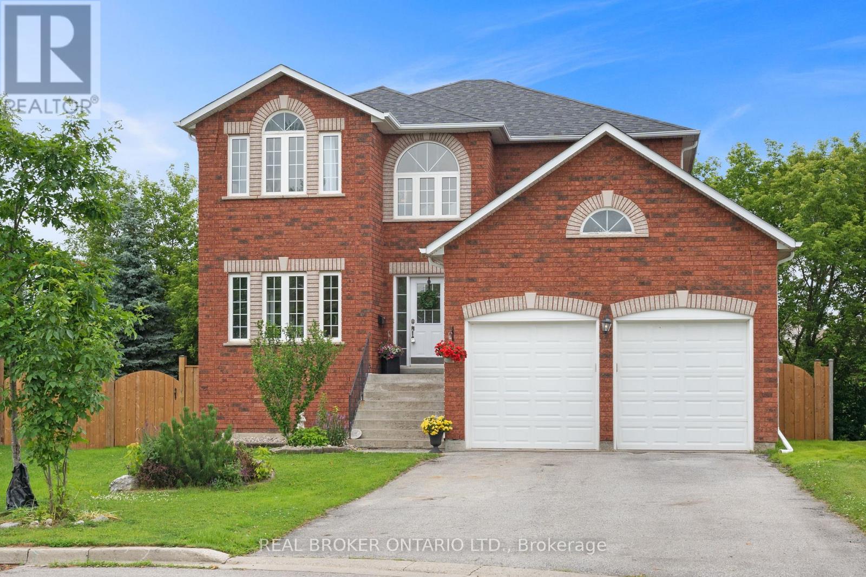15 - 145 Long Branch Avenue
Toronto, Ontario
Gorgeous Townhome at Long Branch Ave & Lakeshore Blvd. Nestled in a prime location just minutes from the Long Branch Go Station this modern townhome offers the best of both convenience and luxury. Step into the bright, open-concept main floor, where you'll find a spacious combined living and dining area. The gourmet kitchen is a chefs dream, featuring upgraded appliances, a gas line, a custom waterfall island, quartz countertops, and a stunning backsplash. Additional highlights include 9-foot smooth ceilings, pot lights, oak staircases, California shutters, and double-pane windows in the bedrooms for enhanced comfort. Enjoy outdoor living with a massive rooftop terrace equipped with a BBQ gas line. Just a short walk away, you will find a variety of restaurants, family parks and greenspaces along with the beautiful waterfront. With a quick commute to downtown Toronto, and TTC steps away, this home is the perfect balance of suburban serenity and city connectivity (id:54662)
Sutton Group Quantum Realty Inc.
1605 - 5191 Dundas Street W
Toronto, Ontario
Village Gate West Offering 2 Months Free Rent + $500 Signing Bonus W/Move In By April 15. Approx. 826 Sq.Ft. 2 Bedroom, 2 Bath Suite W/Balcony. High Quality Finishes, Professionally Designed Interiors & Ensuite Laundry. Amenities Include 24 Hr. Fully Equipped Gym, Theatre, Games Rms, Terraced BBQ Area, Pet Spa, Dog Park/Run. Enclosed Playground Area, Visitor Parking, Zip Car Availability. Close To Subway, Shops & Cafe's At Bloor W. & Minutes To Downtown. Min. 1 Year Lease. (id:54662)
RE/MAX Hallmark Realty Ltd.
1202 - 5191 Dundas Street W
Toronto, Ontario
Village Gate West Offering 2 Months Free Rent + $500 Signing Bonus W/Move In By April 15. One Bedroom Suite With Stainless Steel Appliances, Quartz Countertops, Vinyl Flooring, Front End Washer & Dryer. Amenities Include 24 Hr. Fully Equipped Gym, Theatre, Games Rms, Terraced BBQ Area, Pet Spa, Dog Park/Run, Enclosed Playground Area, Visitor Parking, Zip Car Availability. Close To Subway, Shops & Cafs At Bloor W. & Minutes To Downtown. Min. 1 Year Lease. (id:54662)
RE/MAX Hallmark Realty Ltd.
2203 - 5191 Dundas Street W
Toronto, Ontario
Village Gate West Offering 2 Months Free Rent + $500 Signing Bonus W/ Move In By April 15. Rarely Available Studio W/Ensuite Laundry. High Quality Finishes, Professionally Designed Interiors. Amenities Include 24 Hr. Fully Equipped Gym, Theatre, Games Rms, Terraced BBQ Area, Pet Spa, Dog Park/Run. Enclosed Playground Area, Visitor Parking, Zip Car Availability. Close To Subway, Shops & Cafe's At Bloor W. & Minutes To Downtown. Min. 1 Year Lease. (id:54662)
RE/MAX Hallmark Realty Ltd.
7734 Benavon Road
Mississauga, Ontario
Great opportunity for first time home buyers or investors.Get this double storey 3 bedroom semi detached house located in a desirable area of Malton. Close to schools, Bus Stop, Shopping center, Place of worship, Minutes To Major Hwys, Enclosed porch.Sunroom. Freshly painted, Brand new insulation in attic(2025)Brand new roof (2024). 3 good size rooms. Don't miss book you viewing today. (id:54662)
Ipro Realty Ltd.
2001 - 830 Lawrence Avenue W
Toronto, Ontario
You Will Love This Bright One Bedroom Condo In The Very Popular Treviso II. Enjoy The Clear View From The Large Balcony. Laminate Floors Except In Kitchen (Ceramic Floor, Ceramic Backsplash And Granite Counter). Great Location - Close To TTC Subway & Bus, Allen Road, Hwy 401, Yorkdele Mall, Schools, Parks, Shopping And More ! Excellent Amenities - Exercise Room, Indoor Pool, Guest Suite, Party/Meeting Room, Kitchen & Dining Room And More! To be Freshly Painted. (id:54662)
RE/MAX Hallmark Realty Ltd.
391 March Crescent
Oakville, Ontario
Rarely does a home of this size come to market in this premium neighborhood! This home welcomes you to a serene lifestyle. Situated on a quiet crescent, with a dense RAVINE in your backyard offering more privacy and peace. From its lovely curb appeal to the sensational private rear yard, every aspect of this 5-bedroom, 5-bathroom, 3350sqft home offers enough space for a growing family or multi-generational living. This home is perfect to update further and customize as you wish. The original owner has meticulously maintained this residence. This home offers a fabulous and very functional floor plan for a large family. The second floor has five generous bedrooms, of which one is a private suite over the garage with ensuite bath, perfect for guests or extended family. The property has been updated over the years and also offers a hot tub, private dog run, and backyard slide welcoming family and friends to enjoy. This highly desirable community offers easy access to shopping, schools, transit, highways and parks. You will definitely want to see all this home has to offer! (id:54662)
RE/MAX West Realty Inc.
100 Seline Crescent
Barrie, Ontario
**OPEN HOUSE SUNDAY MARCH 30 1-3PM**Fully Detached Gregor-Built Bungalow with In-Law Suite! This stunning corner lot raised bungalow is situated on a quiet, family-friendly street in South East Barrie, just minutes from Highway 400, Highway 11, and the GO Station. Offering 4 bedrooms, 2 full bathrooms, and 2 kitchens, this home is perfect for multi-generational living or rental potential. Step inside to find hardwood flooring throughout the main level, leading into a custom kitchen featuring quartz countertops, a Caesarstone island, porcelain tile flooring, and a massive walk-in pantry. The 8-ft sliding door floods the space with natural light and provides direct access to the fully fenced backyard, complete with a convenient side gate for easy entry. The lower level offers a fully finished in-law suite with a separate entrance, 2 bedrooms, a full kitchen, and a separate laundry unit. The 4-piece bathroom. This home also boasts a double-car garage and a 4-car driveway, and a deck, a garden shed, and a landscaped yard with in-ground sprinklers. Additional features include a water softener, California shutters, and plenty of natural light. Plus, with a brand new furnace and roof, there's nothing left to do but move in and enjoy! Located close to recreation centers, schools, shopping, restaurants, and walking trails, this beautifully maintained bungalow is a rare find. (id:54662)
Keller Williams Experience Realty
1 - 29 Peel Street
Barrie, Ontario
This charming 1-bedroom, 1-bathroom main floor apartment is located in a prime Barrie area, offering unparalleled convenience. You'll find yourself close to all essential amenities, including local restaurants, the library, and major bus routes. The apartment features a separate entrance, ensuring privacy and ease of access. Shared laundry facilities are conveniently located on the 2nd floor landing. For those with a vehicle, mutual parking is available with one spot reserved just for you. Water, Heat & Hydro included. Tenant Is Responsible For Cable TV And Content Insurance. Prospective tenants are required to supply rental application, credit check, employment letter and 2 reference letters. (id:54662)
Keller Williams Experience Realty
11 - 125 Don Hillock Drive
Aurora, Ontario
Desired Industrial Condo Complex * Direct Don Hillock Dr Exposure *Convenient Location* Easy Access to Hwy 404 & Wellington St E & Amenities * Open Space Ready for Your Build Out * HVAC System , 600V /60 Amp 3 Phase , 2 Piece washroom *Gas Instant Hot Water* (id:54662)
RE/MAX Hallmark York Group Realty Ltd.
3049 Simcoe County Rd 27
Bradford West Gwillimbury, Ontario
Rare opportunity to own 7.61 acres of prime land in Bond Head, low density residential area as part of Bond Head Secondary Plan. Located at 3049 Simcoe County Road 27, Bradford West Gwillimbury, this property offers approximately 558' by 727' of frontage on County Road 27. Located close to golf courses, schools, recreation centres, and places of worship. (id:54662)
Century 21 Leading Edge Realty Inc.
35 Vandervoort Drive
Richmond Hill, Ontario
Welcome to your dream and forever home in the desirable Jefferson area. Facing south .Elegant 4+1 bedroom, 5 bath, offering 4,500 (T) sq ft of living space, situated on a premium irregular lot with orpheus view of conservation area. Built by Aspen Ridge with lots of structural upgrades from the builder. Seamless front glass enclosure. Grandiose foyer including solid wood high raised foyer including soldier wood high raised entrance door with 9 ft ceilings and 8ft doors on the main floor and 9 ft ceilings in basement. Beautiful and functional layout. Interior features gorgeous finishes including hardwood floors throughout, crown moldings, pot lights, humorous niches, staircase with iron pickets, smooth ceilings. The primary bedroom offers sitting area, 5 piece ensuite, and a large walk in closet. Spacious bedrooms with 4 piece ensuite and 4 piece semi-ensuit washrooms, with walk in closets. The gourmet kitchen features granite counters, custom ergonomic cabinetry, backsplash, stainless steel appliances, custom designed leveled kitchen ceilings, breakfast area with cathedral ceilings and 2 sky lights, French doors with walk out to deck. Ground level laundry has a separate exit to second deck and 2nd patio at the side of the house. Professionally finished without basement to patio, including rec room, kitchenette, sauna ,bedroom, 3 piece washroom, extra room can be used as child room playground or as professional practice. Beautiful landscaped backyard with 10 zone irrigation system, very private. interlocking around the house, large patio .Twp sheds - one for garden equipment, second shed winterized with two lofts. Enjoy this great location, multi use designed property for any family composition: family with children and in-laws, professionals working from home. Great infrastructure including highways, main roads, walking distance to parks, trails, schools, shopping, lake, and gold clubs, restaurants, elite club movati and much more (id:54662)
Royal LePage Your Community Realty
1016 - 9225 Jane Street
Vaughan, Ontario
Spacious 2-Bedroom Unit In The Luxurious Bellaria Condos, Laminate Flooring, Excellent Layout, Modern Kitchen With Upgraded Granite Counter. Large Master Bedroom With 4Pc Ensuite. Enjoy Many Building Amenities: 24 Hrs Concierge, Spa, Fitness Room,Yoga, Party Rooms And Many More...Steps To Vaughan Mills Mall, Public Transit, Restaurants & Nature Trails. (id:54662)
Century 21 Leading Edge Realty Inc.
106 Levendale Road
Richmond Hill, Ontario
Prime Location! Main Floor Only! This bright and spacious 3-bedroom raised bungalow is nestled in the highly desirable Mill Pond neighbourhood.Enjoy the sun-filled, south-facing backyard and the convenience of being within walking distance to Yonge Street, top-rated schools, No Frills, and public transportation.Located near Alexander Mackenzie High School, which is set to offer the IB program, and the prestigious St. Theresa of Lisieux Catholic High School. (id:54662)
Royal LePage Your Community Realty
1007 - 9090 Yonge Street
Richmond Hill, Ontario
Beautiful 1+Den(Can Be Used As Bedroom) with Parking ,Center Island & Granite Counter Tops. Full-Width Balcony W/ Unobstructed East View! Immaculate Building Amenities- Indoor Pool, Sauna, BBQ, Theatre, Billiards, Business Centre, Guest Suites, Gym, Visitor Parking. Walk to Hillcrest Mall, Schools, Plazas, Theatre, Restaurants, Parks, Go Station, Viva, Highway 7/407*Must be seen! (id:54662)
Right At Home Realty
60 Gayla Street
Vaughan, Ontario
Step into this stunning 2-story detached home offering 4+2 bedrooms and 5 bathrooms. The open-concept living and dining area showcases gleaming hardwood floors, pot lights, and sophisticated California shutters. The kitchen features ceramic flooring and a walkout to a fully fenced backyard perfect for entertaining. Both the primary and second bedrooms include private 3-piece ensuite baths, while the third and fourth bedrooms are equipped with generous closet space. The fully finished basement adds versatility with a second kitchen, laundry area, and two extra bedrooms ideal for extended family or rental income. A rare opportunity with two separate rentable units this home is built for comfort, style, and smart living. (id:54662)
RE/MAX Success Realty
16 Ravenscraig Place
Innisfil, Ontario
****Assignment Sale****Assignment Sale****Assignment Sale**** Welcome to 16 Ravenscraig Place, discover modern living in the growing Village of Cookstown, dubbed the 'Coziest Corner in Innisfil'. This stunning brand-new home built in 2025 by Colony Park Homes has everything you and your family need, and more! 4 spacious bedrooms - Perfect for families! 3 Stylish bathrooms - Including a luxurious ensuite! Walk-out basement - Endless potential for extra living space! Upper-level laundry - Ultimate convenience and every mom and dad's dream, no more climbing the stairs lugging laundry! Prime location - Nestled alongside the historic Hindle Manor in the quaint Village of Cookstown, close to schools, shops, parks, and only a 7 minute drive to Hwy 400 and Tangers Outlet Mall! The primary bedroom boasts a large walk-in closet and a 4pc ensuite. Upgraded counters throughout! Direct access to your 1.5 car garage - Great for extra storage of bikes, bbq, kids toys, etc. Flooded with natural light, this gorgeous home is move-in ready and built for comfort! The walk-out basement awaits your personal touch - but it's not too late to have the builder finish it for you before closing (to be covered under Tarion Warranty). Don't miss this opportunity - Less than builder pricing!! Come home to 16 Ravenscraig Place in the quaint new community, Ravenscraig Place, Cookstown, where small town living meets new world style and convenience! (id:54662)
Right At Home Realty
31 Emerald Heights Drive
Whitchurch-Stouffville, Ontario
Rare 2500sf 3+1 Bedroom Bungaloft (primary suite on main floor) with soaring ceilings, stylish finishings and open concept layout backing to the golf course in the prestigious and safe Emerald Hills Golf gated community (only 75 homes) with Florida style amenities. This fabulous bungaloft is conveniently located within minutes to all amenities, Bloomington Go Train Station, Hwy 404 and Big Box Shopping. Experience an impressive floor plan with vaulted ceilings, 8ft. doors, kitchen with centre island open to the family room, formal combined living and dining room and a private primary suite with walk-in closet, large 4pc ensuite with double sinks and relaxing country views. The airy two-bedroom loft with bath overlooks the front foyer and vaulted family room and offers panoramic golf views. The partially finished basement presents a 4th bedroom with 4piece ensuite and amazing room for unlimited possibilities of entertainment. Entertain in the lovely private backyard with composite deck, mature trees, professional landscaping and scenic golf course views. The spectacular unique gated community presents inground outdoor pool, hot tub, tennis, park, community centre with party room, conference room, games room, party room, service kitchen, sauna and exercise room. Live safely and stylishly in this exceptionally maintained prestigious gated community that is carved into the Emerald Hills Golf Course. Enjoy country living within a few short minutes to all amenities. This home has been meticulously cared for by its original owners. Fees include all rec facilities, water, sewage, snow removal, landscaping & Maintenance of common areas. (id:54662)
Royal LePage Rcr Realty
143 Adrianno Crescent
Vaughan, Ontario
Charming detached home situated on a quiet crescent, this property displays true pride of ownership. Oversized garage plus long driveway with no sidewalk allow for ample parking spots. 3 Spacious principal bedrooms, including a large primary bedroom with a walk-In closet and 3-piece ensuite bathroom. 2 additional good size bedrooms each with closets and an upper level 5-piece main bathroom. The main floor features a very well laid out floor plan with formal living/dining room combination with a large window in the living room overlooking the front yard. A large separate family room with a brick fireplace and a walk-out to fully fenced yard. A family size kitchen with eat-in breakfast area and large windows. The Basement has two separate entrances one via the side of the home and another with direct access from the garage into basement, finished with an additional 3-piece bathroom with shower, a second kitchen and a large open concept recreational room with laminate flooring that can be converted into a separate additional bedroom if required.. Great location close to schools, public transit, shopping & more!!! (id:54662)
Sutton Group-Admiral Realty Inc.
118 Bayview Avenue
Georgina, Ontario
Welcome to 118 Bayview Ave - A Private Ravine - Retreat in the Heart of Keswick South. Tucked away on a quiet, pie-shaped lot backing onto a tranquil ravine, this beautiful 4-bedroom, 3-bathroom home offers the ultimate family lifestyle. With over $100K invested in professional landscaping and outdoor upgrades, the backyard feels more like a resort - lush, private, and made for relaxing or entertaining. Wake up to the peaceful sounds of nature and enjoy your morning coffee on the oversized deck, surrounded by mature trees and greenery. Inside, the home is just as impressive. A bright, open-concept layout welcomes you with a seamless flow between the kitchen, dining, and living areas- ideal for both everyday living and hosting unforgettable gatherings.The oversized kitchen is a dream for chefs and entertainers alike, thoughtfully designed for both function and style. The primary suite is your personal sanctuary, featuring a spacious walk-in closet, cozy sitting nook, and a spa-inspired ensuite where you can unwind in total comfort. Three additional bedrooms provide plenty of space for family, guests, or a home office setup. The finished walkout basement is a standout, offering extra living space and direct access to your outdoor oasis - perfect for summer hangouts, playtime, or peaceful evenings under the stars. A full oversized two-car garage with extra-tall doors adds even more value, providing room for larger vehicles, extra storage, or all your outdoor gear. Located in the sought-after Keswick South community, you're just minutes from Lake Simcoe, top-rated schools, parks, and all the everyday amenities you need. This is more than just a home - its a lifestyle that blends luxury, nature, and convenience. (id:54662)
Real Broker Ontario Ltd.
243 Murray Drive
Aurora, Ontario
Location, Location! Amazing Value ! *** Nestled in one of Aurora's most desirable neighborhoods, this stunning 4+4, 4+2 bath home sits on a premium 92 x 111 ft lot beside Aurora Highland Gates luxury homes (Allegro by Geranium). ***Fully remodeled in 2024 with $300K+ in upgrades, it offers approx. 3,000 sq ft across the main, second, and lower floors, plus a 900 sqft legal basement with a separate entrance. Features include hardwood floors, pot lights, a new 20 0amp panel, and a private side yard beside a green space. *** The grand 15-ft foyer with a circular oak staircase and chandelier leads to a home office and an open-concept living/dining/family area with a fireplace. The modern kitchen boasts quartz countertops, new appliances, a stylish backsplash, and a breakfast bar opening to a timber-framed sunroom for year-round relaxation. ***Upstairs features 4 spacious bedrooms, including a primary suite with a 4-pc ensuite & walk-in closet, plus an office with backyard views. *** The lower level includes a large bedroom with a 3-pc bath and a legal 3-bed, 2-bath basement apartment generating great rental income. It can be converted into two separate units: 1) A suite with a kitchen and bath, and 2) A 2-bed unit with a kitchen/living area & two 3-pc baths. *** Prime location minutes form Kings Riding Golf Club, Yonge St., tope schools, trails, parks, Aurora Art Centre, restaurants, shopping, GO Station, and More! Perfect for families or investors just move in & enjoy! MUST SEE! (id:54662)
Century 21 Heritage Group Ltd.
4974 Fourth Line
Erin, Ontario
Welcome to this wonderful country retreat located down a long driveway, featuring 10.1 appealing acres! A very special home built long ago with several additions and a bunkie (as is - lots of potential!). Lots of character and charm. Surrounded by abundant wildlife, many beautiful trees and a stone labyrinth (see the seller's writing linked to MLS attachments). The spacious main floor centers on the original living room with a wood stove insert and a stone fireplace, now a relaxing family room - perfect for entertaining! Contemporary kitchen with a large picture window and access to a beautiful dining room with double doors leading to outside decking. The contemporary sunroom at the rear features windows on 3 sides to enjoy natures bounty. The library can function as a primary bedroom with an adjacent full bath and laundry or as a home office with a separate outside entrance. Upstairs features 3 bedrooms, a dressing area and a bathroom. This property has been a spiritual healing and retreat centre for the last 10 years. (id:54662)
Keller Williams Real Estate Associates
756 Roberts Road
Innisfil, Ontario
Impeccably maintained and renovated "carpet free" bungalow just steps to Lake Simcoe and Innisfil Beach Park. Bright, open layout featuring living/family room with cozy gas fireplace, kitchen and dining area with sliding glass doors opening out to a private deck where you can enjoy your morning coffee. The partially fenced yard offers a garden shed and a separate, larger 12' x 16' storage shed. A short walk down the street takes you to the beach at Innisfil Beach Park where you can enjoy the view or go for a swim in Lake Simcoe! Newer shingles, soffit, fascia, eavestroughs, and vinyl siding. Gas hookup to BBQ. Convenient on-demand hot water system saves space and money. Enjoy your next chapter in this beautiful waterside neighbourhood! (id:54662)
Sutton Group Incentive Realty Inc.

