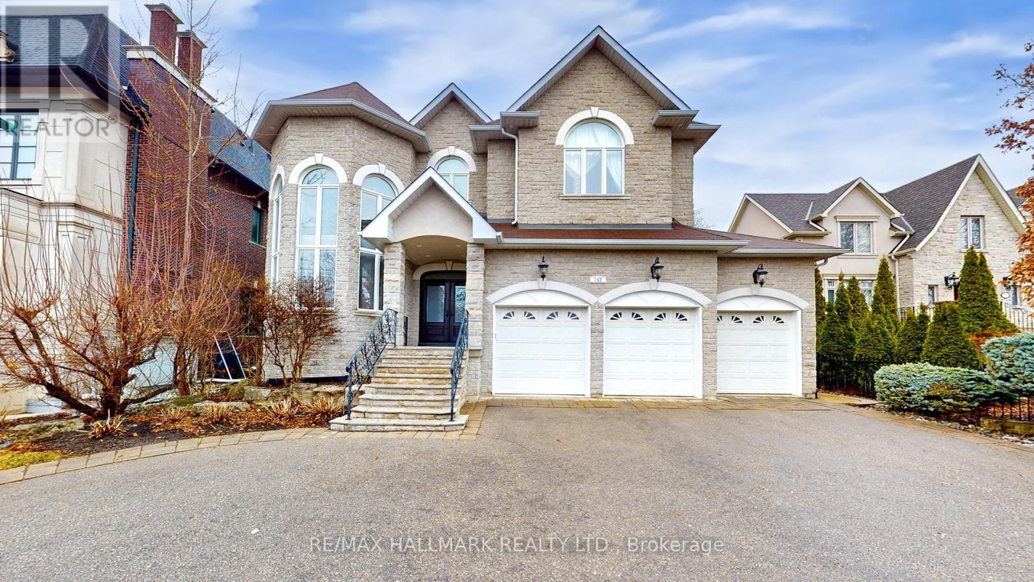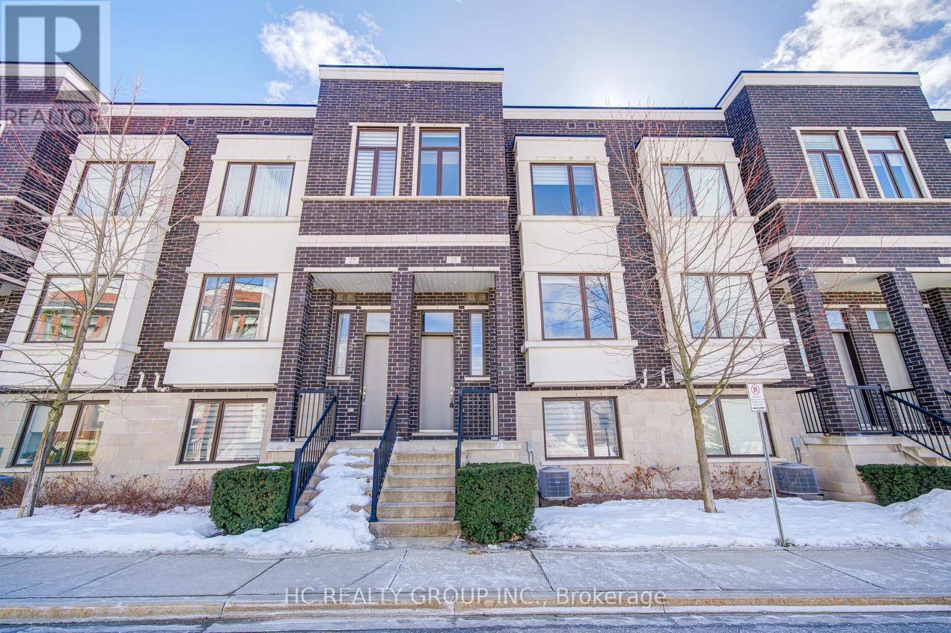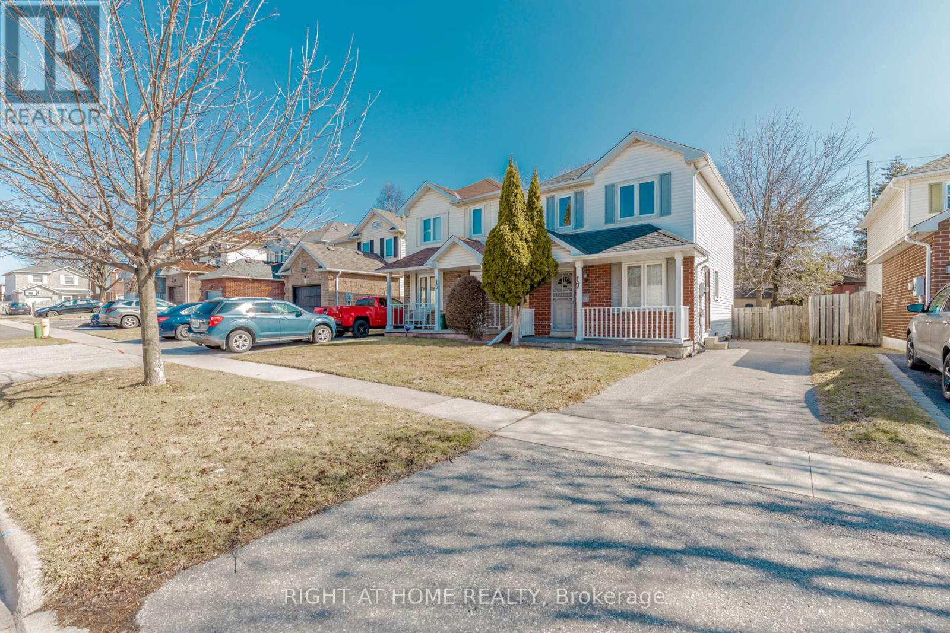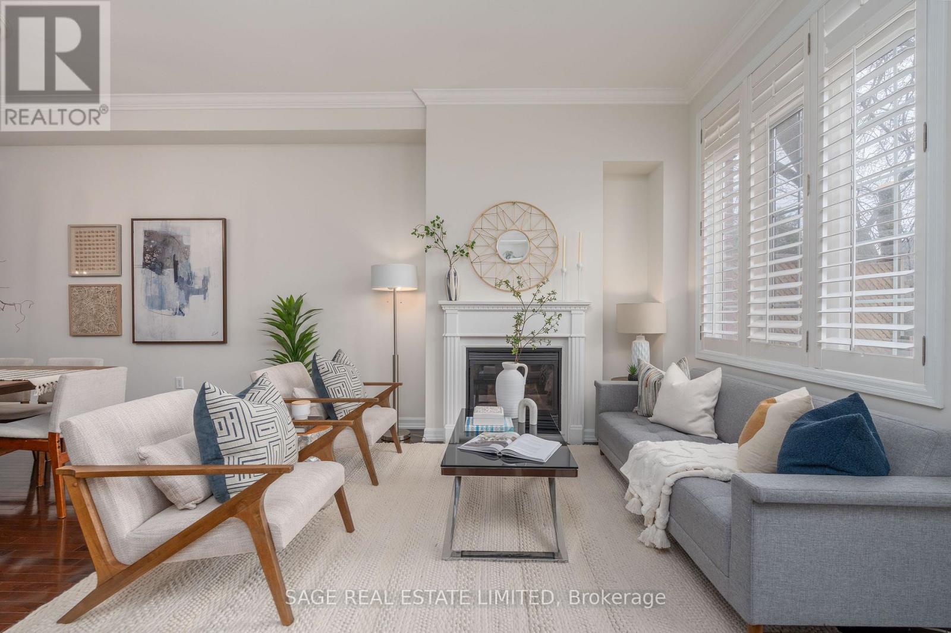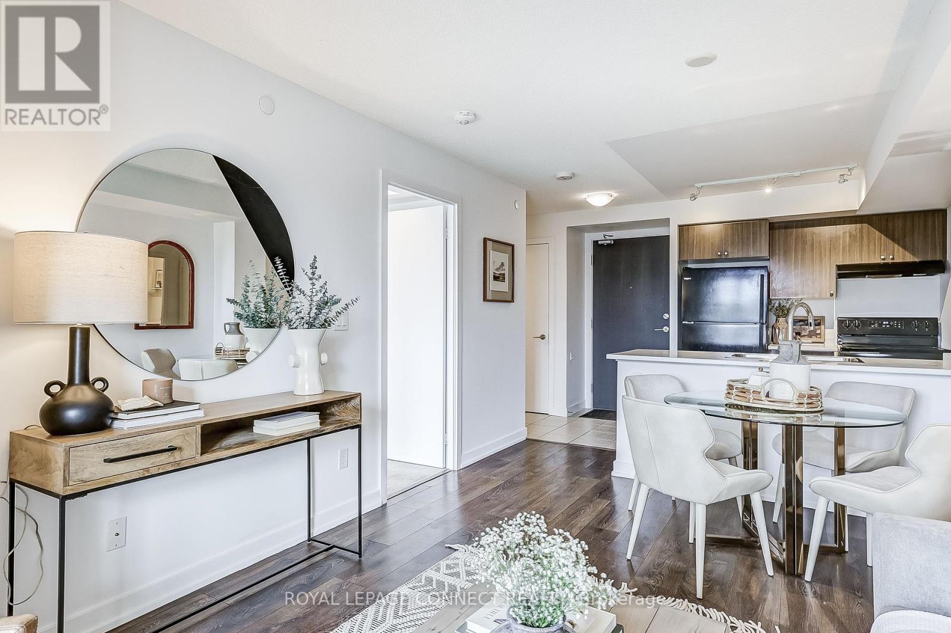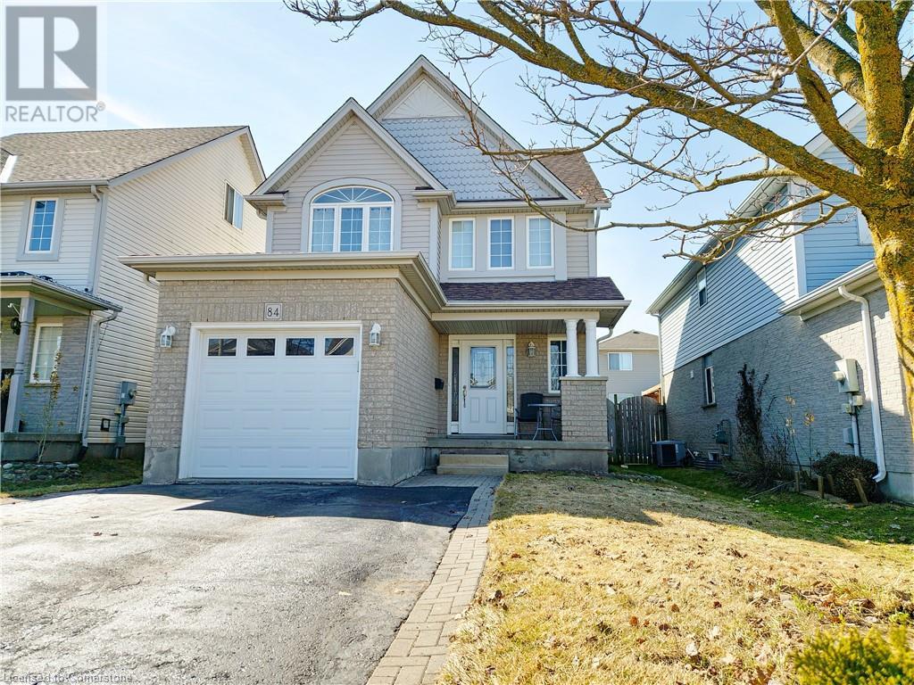601 - 15 Stollery Pond Crescent
Markham, Ontario
Welcome to Unit 601 at 15 Stollery Pond Cres, nestled in the prestigious Angus Glen community! This bright and spacious 957 sq ft suite features a functional split 2-bedroom layout, a generously sized den, and no wasted space. Enjoy an unobstructed east-facing view of the golf course, abundant natural sunlight, and a spacious balcony of over 100 sq ft-perfect for outdoor relaxation and entertaining. The modem kitchen is equipped with high-end built-in appliances, a wine fridge, custom backsplash, and elegant stone countertops. A full-size washer and dryer add everyday convenience. All closets feature custom-designed organizers, and motorized blinds are installed in both bedrooms and the living space for added comfort and functionality. The suite includes two full bathrooms, with a luxurious 4-piece ensuite in the primary bedroom. Parking and locker are included. Enjoy resort-style amenities: an outdoor infinity pool, indoor whirlpool, sauna, fully equipped gym and yoga room, elegant party room, guest suite, 24hr concierge and ample visitor parking. (id:59911)
Forest Hill Real Estate Inc.
142 Pemberton Road
Richmond Hill, Ontario
Discover an extraordinary residence in the prestigious North Richvale community, nestled among multi-million dollar homes in one of Richmond Hill's most sought-after locations. This nearly new masterpiece sits on a generous 60' x 355 lot. Boasting over 6,000 square feet of luxurious living space, this home features10-foot ceilings on the main floor, 9-foot ceilings on the second floor and basement, and an expansive layout with 5 bedrooms and 6 bathrooms. The interior showcases hardwood floors throughout, except in the gourmet kitchen and breakfast area, which are finished with premium materials. The main floor includes a sophisticated office, while the basement offers a spa-like sauna with heated floors and a convenient walk-up to the beautifully landscaped garden.Designed for ultimate comfort, three bedrooms feature ensuite, including one semi-ensuite, while the master retreat impresses with a 6-piece ensuite, a free-standing fireplace, his-and-hers walk-in closets, and an additional linen closet. Outdoors, enjoy an in-ground swimming pool, complemented by a 3-car garage and an elegant circular driveway. This exceptional property comes fully equipped with every imaginable luxury, making it a standout in this high-demand neighbourhood. (id:59911)
RE/MAX Hallmark Realty Ltd.
Upper - 74 (Upper) Windyton Avenue
Markham, Ontario
Gorgeous Forest Hills Homes (Cornell Rouge) For Rent (Main+2nd Floor). 4 Bed+4Bath Spacious Detached, Tons Of Upgrades, Minutes Away To Public Schools, Hospital, Community Center, And Parks. Double Garage With 3 Parking Spaces, Separate Entrance, Basement Not Included In The Listing Price. (id:59911)
Rife Realty
16 Waymount Avenue N
Richmond Hill, Ontario
This Beautiful Renovated Detached House Located In A Desirable Westbrook Community In Richmond Hill. *** Top Rated School***newer Hardwood Floors. Bright And Spacious Living And Dining Room With Gas Fireplace And 9' Smooth Ceilings, Crown Mouldings, Elegant Custom Made Kitchen With High End Stainless Steal Built In Appliances, Modern Design Light Fixtures, Second Floor Laundry, Renovated Bathrooms, Newer Stairs To Second Floor. Finished Basement With Kitchen. "Main and second floor to be Freshly painted" (id:59911)
Intercity Realty Inc.
25 Lafferty Lane
Richmond Hill, Ontario
Modern Luxury Townhouse in Prime Richmond Hill. Experience modern luxury in this exquisite townhouse located in Richmond Hill's coveted Bayview Area. Boasting a double-car garage and driveway parking for two , this home offers convenience and style. The bright, open-concept layout features 10-foot smooth ceiling on the main floor, upgraded ceiling on the lower floor and upper floor, and 70 pot lights for a warm, inviting ambiance. The European-inspired kitchen showcases waterfall quartz countertops, high-end cabinetry, and seamless flow into the living and dining areas. Laminate flooring, a master bedroom with custom-built wardrobe, and a versatile family room add elegance and functionality. Enjoy serene park view, Upgraded 6-inch baseboards on the main floor, and proximity to top-ranked Bayview Secondary School, banks, Highway 404, and essential amenities. Don't miss this blend of luxury and convenience-- Schedule your viewing today! *** A Must See*** (id:59911)
Hc Realty Group Inc.
69 - 670 Hwy 7 E
Richmond Hill, Ontario
Located in the best physical spot within the food court, this vibrant, highly visible restaurant unit is the perfect space for your business. With excellent foot traffic and easy accessibility, this unit is designed for success. Comes equipped with a commercial hood fan, a walk-in fridge, and ample underground parking for both staff and customers. Great rental opportunity! $1600 + TMI. (id:59911)
Bay Street Integrity Realty Inc.
17 Overbank Drive
Oshawa, Ontario
3-bedroom, 3-bathroom home in a sought after location on the Oshawa/Whitby border! Perfect starter home in a great area,.This home is on a quiet street and offers both style and comfort. The spacious primary bedroom and bright living have access to a large backyard patio, ideal for entertaining. Heat pump (2021) for heating and cooling, Also has baseboard heating. Roof shingle changed (2024), the finished basement, complete with a 3-piece bathroom, offers additional living space for a family room, home office, or guest suite. Conveniently located close to schools, parks, shopping, and transit, Walking distance to both Public & Catholic schools, high schools & Trent U. Large fully fenced yard & No neighbours behind. Quick access to 401, Go Station & Oshawa Centre. ** This is a linked property.** (id:59911)
Right At Home Realty
5 Tompkins Mews
Toronto, Ontario
Elegant and rarely available Georgian-inspired 3-bed freehold townhome, tucked away in one of the City's most coveted hidden pockets. Nearly 2,000 sq ft of sleek, functional living space across four levels with a bright, fresh paint job. The main floor brings the wow factor with 10-ft ceilings, hardwood floors, custom built-ins and a gas fireplace all drenched in natural light. The oversized kitchen is built to perform: granite counters, stainless steel appliances, serious storage, and a no-nonsense breakfast bar. The top-level primary suite is your private escape with a walk-in closet, luxe ensuite and balcony overlooking the treetops. Two more large bedrooms, both with walk-in closets, plus a full bath and laundry on the second floor. Lower level rec room, powder room, and direct garage access = total convenience. Out back? A private decked-out yard with tiered entertaining space and low-maintenance gardens. Plus, a new hot water on-demand heating system. Steps to Queen East, transit, top schools, and the boardwalk. Zero fluff. All vibe. (id:59911)
Sage Real Estate Limited
D11 - 240 Ormond Drive
Oshawa, Ontario
Welcome to the beautiful Cedar Valley Townhomes in Oshawa! These spacious and modern townhomes are situated in a peaceful and family friendly neighbourhood, with a variety of amenities and features available to make your family feel right at home. This three bedroom townhome has been renovated from top to bottom featuring luxury vinyl floors, a brand new kitchen with upgraded whirlpool appliances and is filled with natural light. It offers a fenced in, private outdoor space perfect for a BBQ or just to relax and enjoy the outdoors. Three spacious bedrooms on the second floor with a large, newly renovated bathroom. Attached 1 car garage. Mere steps from great parks, schools, stores, restaurants, transit and more. Professionally property managed with curb side waste collection. Enjoy two private areas on the complex to relax. (id:59911)
Homewise Real Estate
94 Brimley Road W
Toronto, Ontario
Beautiful two storied 3+1 bedroom with 4 washroom home in Cliffcrest. finished basement with separate entrance. R.H king school district. walking distance to bluffers park Marina, Mosque, 24 Hrs TTC, very convenient location. Income potential & Best neighborhood . Basement can rent out approximately $1500.00+ per month . The main kitchen with Quartz Counter & Backsplash (id:59911)
Homelife/miracle Realty Ltd
321 - 8 Trent Avenue
Toronto, Ontario
Stylish & Modern Condo with Oversized Terrace at 8 Trent Ave. Just over 5 years new, this beautifully designed 1-bedroom, 1-bathroom condo is a perfect blend of modern living and efficient use of space. With approximately 546 sqft, the open-concept layout maximizes every inch, offering a spacious feel throughout.The primary bedroom is a standout, featuring a large walk-in closet that every girl dreams of, and plenty of natural light streaming through a massive window that overlooks the terrace and serene green space. The kitchen is a chefs delight, equipped with full-sized appliances, perfect for bringing out your inner cook. Whether you're preparing a weeknight dinner or hosting friends, the breakfast bar is an ideal spot for guests to mingle while you work your culinary magic. The kitchen also features a double sink and a dishwasher, making cleanup quick and easy.The open layout flows seamlessly, with the kitchen overlooking the dining and living areas, ensuring no one misses out on the fun while you entertain.One of the best features of this home is the oversized 120 sqft. terrace an amazing space to relax, dine, or unwind, especially during the warmer months. Whether you're enjoying a quiet evening or spending time outdoors, this terrace offers endless possibilities.The location couldn't be more convenient. Just a few minutes walk to The Danforth, you'll have access to a variety of shops, restaurants, and vibrant cultural experiences. 10 minute walk to Main Subway station and easy access to major highways makes commuting a breeze, so you'll have everything you need for a hassle-free lifestyle. Live in a condo that offers both comfort and functionality in a prime Toronto location. (id:59911)
Royal LePage Connect Realty
84 Foot Crescent
Cambridge, Ontario
This stunning, well-maintained home in the desirable North Galt neighborhood offers nearly 2500 sq.ft. of finished living space, spacious backyard patio for entertaining and ample parking for family and visitors, plus a generous loft on the 3rd level for additional living space. Featuring 3 spacious bedrooms, 3 bathrooms, and an abundance of natural light, this home is perfect for families. The main floor offers a bright and airy layout, while the finished basement provides endless possibilities for recreation or storage. Enjoy the convenience of being within walking distance to schools, parks, and shopping. With ample parking and no sidewalk in the driveway, plus being just 6 minutes from the highway, this home combines comfort and practicality. (id:59911)
RE/MAX Real Estate Centre Inc. Brokerage-3

