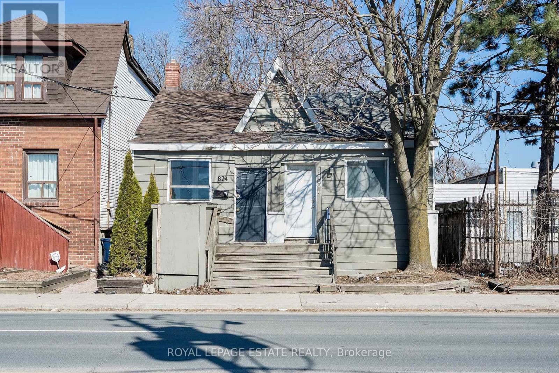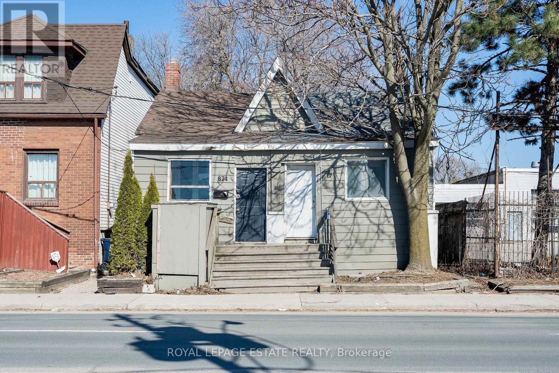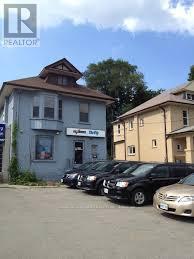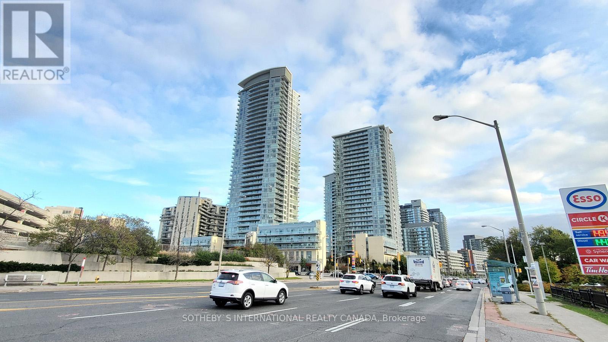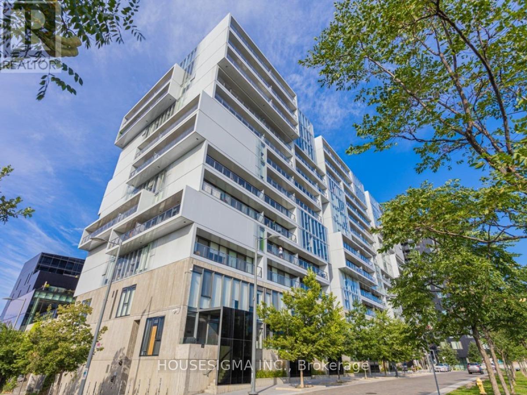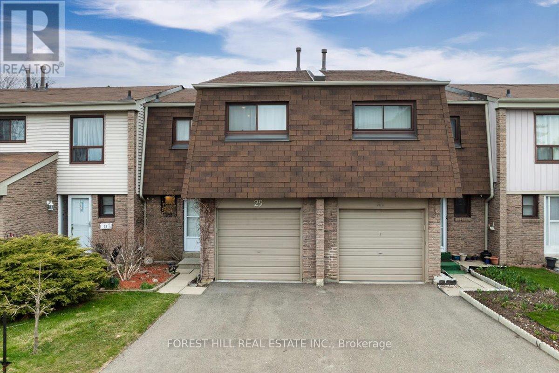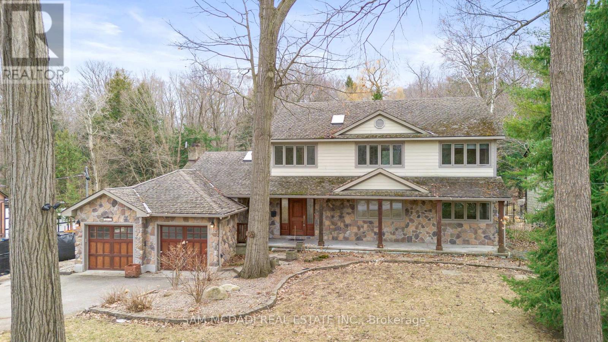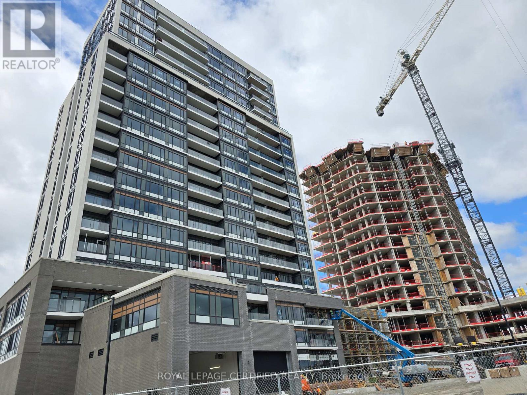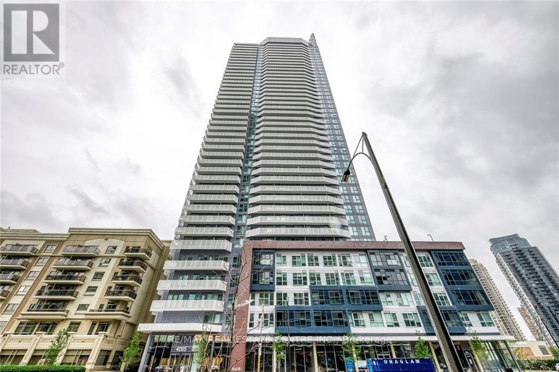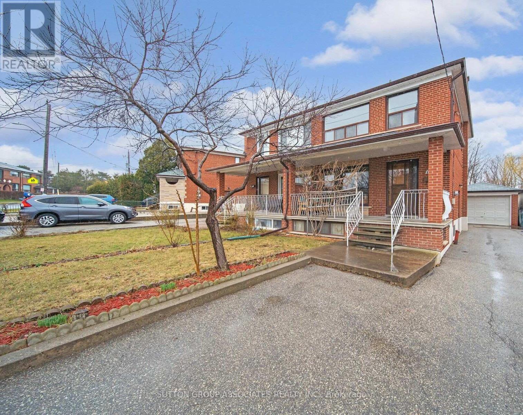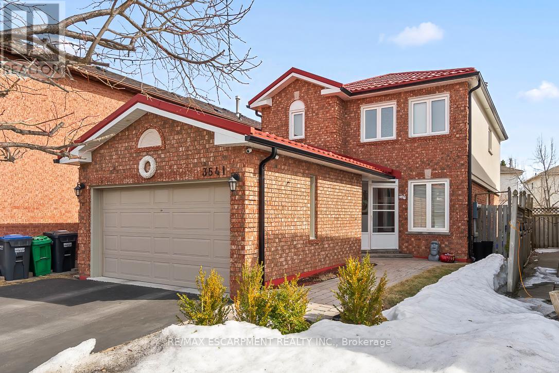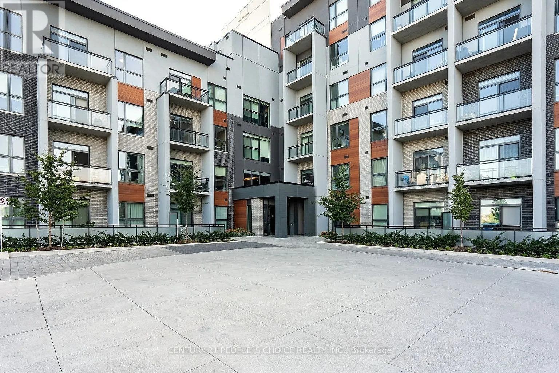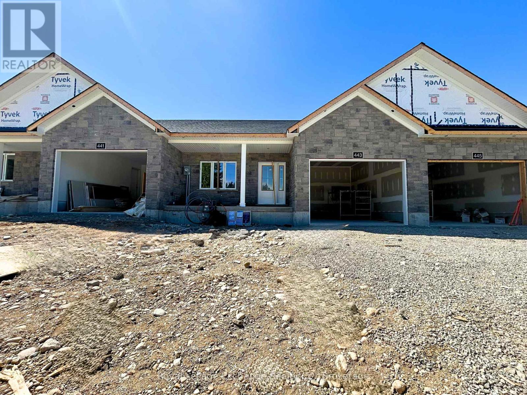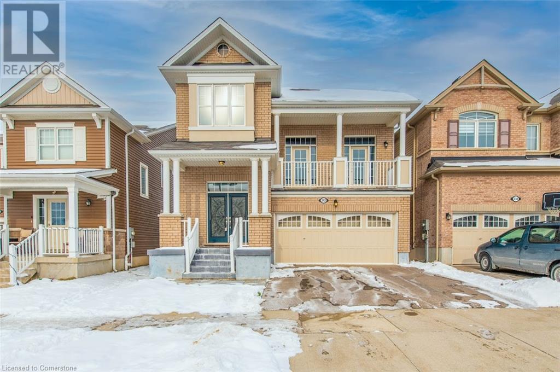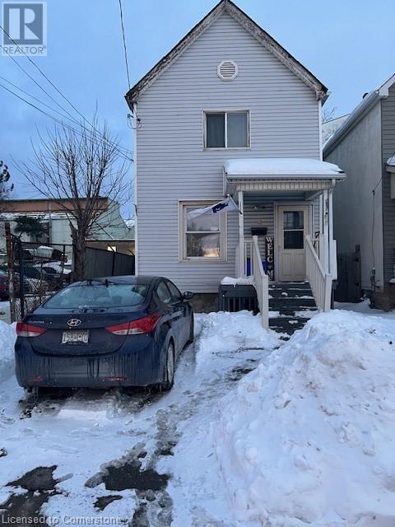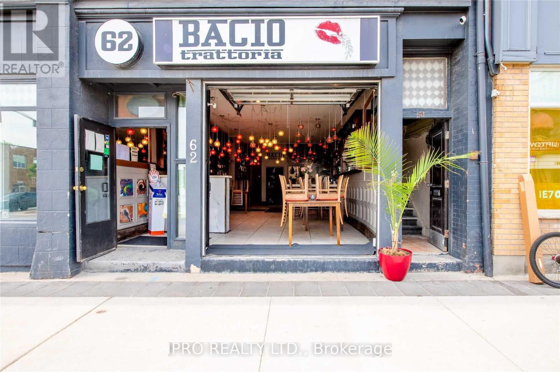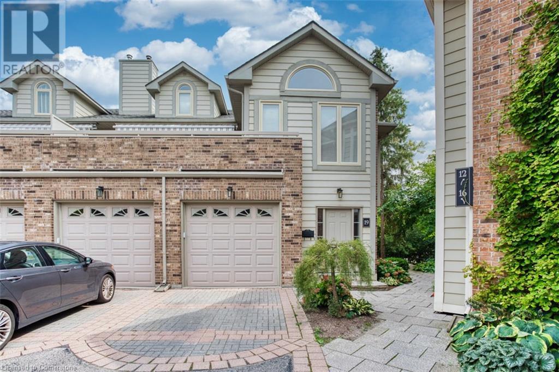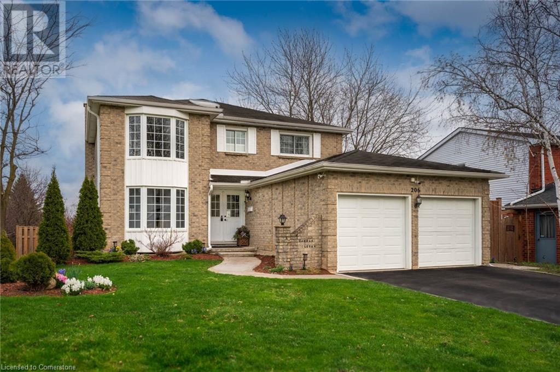90 Wamlsey Crescent
Clarington, Ontario
Good Location. Close To 401 & 407. School. (id:59911)
Homelife/future Realty Inc.
512 - 55 Clarington Boulevard
Clarington, Ontario
Great Opportunity to live in a Brand New Condo in the heart of Bowmanville Downtown! This 1Bed+Den 2Bath unit features an open concept layout with luxury vinyl flooring, Quartz counter, 9' ceiling, Open Balcony & many more! Close to all the amenities, GO Station, Hwy 401! (id:59911)
Royal LePage Ignite Realty
1561 Marshcourt Drive
Pickering, Ontario
OPEN HOUSE SUN. MAY 4 2-4 PM. Welcome to 1561 Marshcourt Drive a home that offers the space, flexibility, and convenience you have been looking for! This 4 + 2 bedroom, 4-bathroom detached home is designed for families to move up the property ladder and embrace more room, more comfort and more possibilities. The open-concept living and dining area is perfect for hosting, while the renovated modern kitchen offers ample cabinetry and prep space. The cozy family room adds warmth and function and is the perfect space perfect space to create forever memories! Upstairs four spacious bedrooms provide room for everyone, including a primary with an ensuite bathroom and generous walk-in closet. Main bathroom has been fully renovated with walk-in shower. The basement has a finished in-law suite. Nestled in the prime Village East community of Pickering, minutes from Hwy 401, Pickering Town Centre, top-rated schools, GO Transit, parks and everyday essentials! This is more than a house its the perfect place to call HOME! (id:59911)
Matt Cooper Realty Group
874 Eastern Avenue
Toronto, Ontario
Must be sold with MLS#E12042288 (876 Eastern Ave) Incredible opportunity for builders, investors & those who see the future potential of a neighbourhood before the rest. Welcome to 874/876 Eastern Ave, neighbour to the future development at 880 Eastern, where 200+ new homes will be built immediately next door. This is an amazing opportunity to take advantage of a new vertical community right next door, building your dream mixed-use or residential building before they move in! Reimagine both sides of this semi-detached bungalow in the heart of Leslieville, down the street from breweries, grocery stores and one block from the highly desirable, high traffic Queen St E. Fantastic visibility on Eastern, and designated as Mixed Use in Toronto's Official Plan. (id:59911)
Royal LePage Estate Realty
876 Eastern Avenue
Toronto, Ontario
Must be sold with MLS#E12042299 (874 Eastern Ave.) Incredible opportunity for builders, investors & those who see the future potential of a neighbourhood before the rest. Welcome to 874/876 Eastern Ave, neighbour to the future development at 880 Eastern, where 200+ new homes will be built immediately next door. This is an amazing opportunity to take advantage of a new vertical community right next door, building your dream mixed-use or residential building before they move in! Reimagine both sides of this semi-detached bungalow in the heart of Leslieville, down the street from breweries, grocery stores and one block from the highly desirable, high traffic Queen St E. Fantastic visibility on Eastern, and designated as Mixed Use in Toronto's Official Plan. (id:59911)
Royal LePage Estate Realty
105-107 Brock Street S
Whitby, Ontario
Outstanding income property with almost 5% Cap rate in central downtown Whitby location on the corner of Dundas & Brock! Fully tenanted with 2 commercial units (103 and 107) as well as 3 Residential Units (one three bedroom unit with two two bedroom units). Large open concept third floor w/ high ceilings can be converted to additional residential units or for other uses. Steps to public transit and Close to Hwy 401 & Whitby Go. High pedestrian traffic. Close to newly built condo & other residences. (id:59911)
Homelife Landmark Rh Realty
Homelife Landmark Realty Inc.
505 - 57 St Joseph Street
Toronto, Ontario
Looking for a short term rental from Sept 2024 to April 2025! Prime Location In Downtown Toronto! Steps To U Of T, Subways, Shops And Much More! Studio Suite With A Sleep Room Just Like A One-Bedroom! 427 Sqft Living Space + 68 Sqft Balcony. Tenant to Verify All Measurements. Students are welcome! (id:59911)
Royal Elite Realty Inc.
512 - 88 Cumberland Street
Toronto, Ontario
Exclusive Living at YORKVILLE PARK by MINTO where sophistication meets lifestyle, steps from luxury boutiques, fine dining, and cultural icons.Bay Station at your Doorstep& Easy access to 2 subway lines @ Bloor-Yonge.Close to University of Toronto & Royal Ontario Museum.Exceptional Amenities for a Refined Lifestyle: Fitness Center, Yoga & spinning room, Lounge, Rooftop Terrace and More.Den w/ sliding door & closet. 9' ceiling, Wide plank engineered hardwood flooring throughout, modern kitchen w/ isalnd, integrated appliances & quartz countertop, Walk-in Shower for rainfall shower & handheld shower on slide bar.[Move-in: May/June] (id:59911)
Right At Home Realty
1013 - 50 Power Street
Toronto, Ontario
Welcome to your urban oasis at Home Condos! Stunning 2 bed, 2 bath condo offers contemporary living in the heart of the city. Step into a bright and airy open-concept living space, perfect for entertaining or unwinding after a busy day. The modern kitchen features sleek appliances and ample storage. Spacious primary bedroom boasts a luxurious ensuite bathroom, complete with a standing shower. Well-appointed 2nd bedroom and additional full bathroom provide comfort and convenience for guests or family members. Enjoy your morning coffee or evening cocktails on the private balcony, offering beautiful cityview. With floor-to-ceiling windows throughout, natural light floods every corner of this chic urban retreat. Also comes with the added convenience of 1 parking space and 1 locker, providing ample storage for your belongings. Located in a vibrant neighborhood, you'll have easy access to shopping, dining, entertainment, and TTC. Plus, take advantage of the building's amenities! (id:59911)
Retrend Realty Ltd
1609 - 5 Mariner Terrace
Toronto, Ontario
***A Rare Offering in Harbour View Estates in Downtown Toronto Next to Roger Centre***This beautifully appointed one-bedroom**one-bathroom residence offers a harmonious blend of comfort, style, and location**Freshly painted and meticulously maintained, the suite includes one private parking space and one locker for your convenience**Enjoy breathtaking, unobstructed views of the Rogers Centre, where you can experience live games and concerts when the dome is open all from the comfort of your home**Admire iconic vistas of the CN Tower, the lake, and Torontos shimmering skyline from your windows**The suites exposed concrete ceilings lend a contemporary yet timeless appeal with an industrial edge***Residents enjoy low maintenance fees, which include all utilities and building insurance a rare benefit in todays market***As part of the prestigious #HarbourViewEstates, youll have access to the #RENOWNEDSUPERCLUB, 24 Hrs. Concierge, The Exclusive 30,000 sq. ft. private facility featuring a comprehensive range of amenities: an indoor swimming pool, tennis and squash courts, a full-sized basketball court, bowling alley, weight room, and a fully equipped fitness center, Guest Suites, Virtual Golf, Billiards, Visitor parking is also available****Situated in the heart of the city, youre just steps from Torontos finest dining establishments, cultural attractions, lakefront trails, sports venues, and transit options***This vacant residence is move-in ready and awaits its next proud owner. (id:59911)
Century 21 Paramount Realty Inc.
97 Bocastle Avenue
Toronto, Ontario
Rare opportunity to own a home with 35.75 x 120 lot in the heart of Teddington Park. This thoughtfully designed property offers modern comfort, smart upgrades, and outstanding location in one of Toronto's most desirable neighbourhoods. The main floor features a chefs kitchen with granite counters, stainless steel appliances, recessed lighting, and a powder rm, seamlessly flowing into the open-concept living and dining areas. Walk out to the back deck, perfect for entertaining. An engineered floating staircase leads to the second flr, the primary bedrm boasts a 3pc ensuite & walk-in closet. Two additional spacious bedrms incl one w private balcony. A 4pc bathrm with tub & shower completes the upper level. The finished lower level includes a rec room, bar area, stone fireplace, & games rm, along with a spa-like 4pc bathroom featuring a large walk-in shower & heated towel rack. Comfort is enhanced year-round w central air & $7,000 Split AC system, installed as a dedicated second AC for the top floor, keeping the entire home cool & comfortable during Toronto's hottest summer months. Enjoy a private walk-out deck on the top floor, a beautiful enclosed front garden, and a secure, gated courtyard perfect for enjoying your morning coffee. The secluded backyard features large deck, putting green, & sprinkler system. 5 total parking spots, including a private drive and attached garage. Located on the east side of Yonge St, the quieter side, with limited through traffic thanks to the adjacent ravine this home offers rare tranquility just steps from it all.You're two blocks from Loblaws, an 8-minute walk to Lawrence subway for easy downtown commutes, and close to fine dining, boutique shops, and Rosedale Golf Club. Within the Bedford Park and Lawrence Park school districts, and close to top private schools including Toronto French School (TFS), Crescent School, and York Universitys Glendon Campus. Just a 2-minute drive to Hwy 401. (id:59911)
Mccann Realty Group Ltd.
1909 - 8 Wellesley Street W
Toronto, Ontario
Brand New Never Lived In! Welcome to the luxurious 8 Wellesley Residences, This stunning, brand-new 3-bedroom, 2-bathroom suite features a spacious living room with floor-to-ceiling windows and a breathtaking, unobstructed south-facing view, Master bedroom with 4-piece ensuite and closet, Modern kitchen with built-in appliances, backsplash and quartz counter. Ideally located in the vibrant heart of downtown Toronto at Yonge & Wellesley. Perfect for families, students, or professionals, this unit offers both comfort and convenience. Enjoy immediate access to the subway and TTC right at your doorstep, with shops, restaurants, schools, the Financial District,U of T and TMU (Ryerson) all just minutes away, Also walking distance of the Eaton Centre, Yorkville, the Royal Ontario Museum, vibrant cafes, international cuisine, boutique shops, and lively entertainment options. Designed with modern living in mind, the suite boasts a sleek, open-concept layout with bright, airy interiors. just move in and enjoy. The building offers exceptional amenities, such as 24-hour concierge service, a fitness center, a party/meeting room, and a rooftop deck with BBQs and lounging areas.This is a must-see opportunity in one of Toronto most desirable locations!**Extra: Stove, Fridge, Built-In Dishwasher, Range Hood With Microwave, Washer/Dryer,window blinds ,1 locker and 1 Parking ,High-speed internet is included**(if you do not need Parking,the rent price $3800 without Parking) (id:59911)
Bay Street Group Inc.
909 - 21 Lawren Harris Square
Toronto, Ontario
Welcome to this bright and spacious corner unit in the highly sought-after River City community! Boasting breathtaking wraparound views of the Toronto skyline, this unit is filled with natural light from its floor-to-ceiling windows. The 10 high exposed concrete ceilings and concrete feature wall create a modern, industrial-chic aesthetic. The sleek, open-concept kitchen features a built-in stainless steel appliance package and an extended island, perfect for cooking and entertaining. The enclosed den offers flexibility as a third bedroom, home office, or private retreat. Step onto the cozy balcony and enjoy your morning coffee or unwind with a glass of wine while taking in the city lights. World-class building amenities include a children's playroom, yoga studio, gym, guest suite, and an outdoor terrace. Located just steps from Corktown Commons Park, with walking trails and a playground, and only minutes to King St. East's vibrant bars, restaurants, shopping, TTC, and DVP access, this unit offers the perfect balance of urban convenience and nature. (id:59911)
RE/MAX Plus City Team Inc.
909 - 21 Lawren Harris Square
Toronto, Ontario
Bright & Spacious Corner Unit with Stunning Toronto Skyline Views. Welcome to this gorgeous corner unit in the highly sought-after River City community, offering breathtaking wraparound views of the Toronto skyline. Flooded with natural light from floor-to-ceiling windows, this space is designed to impress. The 10-foot exposed concrete ceilings and a striking concrete feature wall create a modern, industrial-chic aesthetic. The sleek, open-concept kitchen boasts a built-in stainless steel appliance package and an extended island, perfect for cooking and entertaining. The enclosed den offers flexibility as a third bedroom, home office, or private retreat, adding versatility to the layout. Step onto the cozy balcony to enjoy your morning coffee or unwind with a glass of wine while soaking in the mesmerizing city lights. World-class building amenities include a children's playroom, yoga studio, gym, guest suite, and an outdoor terrace. Situated just steps from Corktown Commons Park with walking trails and a playground, and only minutes from King St. Easts vibrant bars, restaurants, shopping, TTC, and easy access to the DVP, this unit offers the perfect blend of urban convenience and nature. (id:59911)
RE/MAX Plus City Team Inc.
2411 - 70 Forest Manor Road
Toronto, Ontario
Excellent Location Across From Fairview Mall, Don Mills Subway Station Is Right Downstairs, Quick Access To Hwy 404/401. VacantUnit for Immediate Possession. Amazing Unobstructed North Panoramic View, Freshly Painted Throughout, Walk To Library,Community Centre, Schools, Supermarkets, Stores, Great Amenities Including Gym, Indoor Pool, Lounge, Visitor Parking, 24 HrConcierge. Perfect Opportunity For First Time Home Buyer Or An Investor. One Parking and One Locker. (id:59911)
Sotheby's International Realty Canada
1802 - 8 The Esplanade Street
Toronto, Ontario
Opportunity knocks! Rarely offered large 2+den corner suite at L Tower which stands as an iconic high-rise residential building at Yonge & Front, offering views of downtown Toronto and Lake Ontario. Residents can easily access the Union Station, express train to Pearson Airport, Scotia Bank Arena, St. Lawrence Market, the PATH, fine dining, and the best that Toronto has to offer! This well-designed southwest-facing corner suite is bright and spacious. The extra large den can easily be your home office or your hobby room. The suite features designer kitchen cabinetry, engineered hardwood flooring, 9' smooth ceilings, luxury Miele stainless steel kitchen appliances, stainless steel powerful exhaust hood fan and a full-sized Miele stacked washer/dryer. The modern kitchen boasts granite countertops with valance lighting and undermount sinks. The amenities are top-notch and include a fully equipped catering kitchen, a private dining room, library, cinema, luxurious spa facilities, saunas, lap pool, yoga studio, state-of-the-art fitness facility & a 24-hour concierge for added security. Two designer-decorated guest suites and visitors parking are also available. Additionally, one parking space is included in the price. Explore the epitome of urban living in this extraordinary residence! (id:59911)
Right At Home Realty
3611 - 5 Mariner Terrace
Toronto, Ontario
Experience luxurious living at CityPlace's Harbour View Estates! Be the first to experience this sparkling, lovely 1+den condo's exceptional layout and breathtaking city & lake views! Enjoy breakfast in your private open balcony. Well designed layout spanning over 700 sq ft. No wasted space. The spacious den can easily serve as a second bedroom. Beautiful brand new luxury vinyl plank flooring in Living/dining room, bedroom and den! Soaring 8.5' high smooth ceilings. Floor To Ceiling Windows allow abundance of light into the suite. Enjoy the Jays game & other performances in Rogers Centre from your balcony when the roof is open. Modern, sleek, contemporary kitchen equipped with full size stainless steel appliances, gas cooking, double sinks and plenty of counter space. Located just steps away from the Rogers Centre, sports venues, Union station, outdoor cafes, supermarkets, financial and entertainment districts. Enjoy top-notch amenities such as the state-of-the-art 30,000 sq.ft. 3-level SuperClub, with 25-metre indoor pool, full-size basketball court, squash court, indoor running track, bowling alley, spa, tennis court & more! 24-hour concierge for added security. Utilities are included in the low maintenance fees. Parking and locker are included in the price! Amazing location surrounded by parks, restaurants and shopping, minutes from Toronto's waterfront and walking trails. Easy access to major highways. Transit is at your doorstep! Truly downtown living at its best! Book an appointment to see this before it is gone! Please note that this beautiful condo is not looking directly over the busy and noisy Gardiner Expressway! (id:59911)
Right At Home Realty
822 - 32 Trolley Crescent
Toronto, Ontario
WELCOME TO RIVER CITY 2! THIS STUNNING 1 BEDROOM CONDO HAS A FUNCTIONAL FLOOR PLAN WITH SOARING 9FT CEILINGS, MODERN KITCHEN, WALNUT ENGINEERED HARDWOOD FLOORS AND MORE! EAST EXPOSURE GIVES YOU UNOBSTRUCTED VIEWS AND PLENTY OF NATURAL LIGHT. DON'T MISS THIS ONE, THE UNIT IS IN IMMACULATE CONDITION. (id:59911)
Housesigma Inc.
9 Arlington Avenue
St. Catharines, Ontario
LOCATION LOCATION LOCATION! WELCOME TO 9 ARLINGTON AVENUE LOCATED IN THE HIGHLY DESIRED EAST CHESTER NEIGHBOURHOOD, MINUTES FROM DOWNTOWN, SHOPPING, SCHOOLS,HIGHWAYS & SO MUCH MORE! THIS OVERSIZED CORNER LOT; 1.5 STOREY GEM IN THE ROUGH. THE MAIN FOYER OPENS UP TO A SPACIOUS & MODERN LIVING RM ORIGINAL HRDWD FLRS & FORMAL DIN RM, THE KIT HAS UPDATED CABINETRY, CERAMIC FLRS & BACKSPLASH, CONVIENENT MUDD RM OFF THE KIT ENJOY CONVENIENT ACCESS TO MAIN FLR LAUNDRY A 2PC BATH,WITH WALK OUT TO REAR YARD. THE 2ND FLR BOASTS ORIGINAL HRDWD FLRS THRU-OUT. LARGE RM SIZES AND 4 BEDROOMS. THE LOWER LEVEL FEATURES A BRIGHT & FINISHED REC RM, COLD ROOM, STORAGE RM & UTILITY RM, IN ADDITION TO THE 25X20 TIERED DECK W/*GAS FIREPIT, THE BACKYARD ALSO HAS ENDLESS AMOUNTS OF GREEN SPACE, FURNACE & A/C RECENTLY REPLACED, SOME UPDATED WINDOWS. WITH A LITTLE TLC, THE OPPORTUNITIES ARE ENDLESS FOR FAMILY OR ENTERTAINING. (id:59911)
Sutton Group - Summit Realty Inc.
86 Richmond Street
Thorold, Ontario
Welcome to 86 Richmond Street in the heart of Thorold — a charming and versatile home that offers incredible potential for both families and investors. This beautifully maintained property features a separate entrance leading to a basement apartment or in-law suite, making it ideal for multi-generational living, rental income, or a private space for guests. Inside, you’ll find newer flooring and fresh paint throughout, giving the home a clean, modern feel while preserving its warm and welcoming atmosphere. The main level boasts a functional layout with spacious living areas, an abundance of natural light, and thoughtful updates that make everyday living comfortable and stylish. The lower level provides even more space and flexibility, perfect for extended family, tenants, or a home office setup. Step outside and you’ll be greeted by a large backyard — perfect for entertaining, gardening, or relaxing with family. The shed in the yard offers additional storage for tools, bikes, or seasonal items, and the large driveway provides ample parking for multiple vehicles, a rare and valuable feature in this area. Situated in a great neighbourhood, this home is surrounded by parks, trails, and schools, making it ideal for growing families. It’s just minutes from downtown Thorold, a short drive to Niagara College and Brock University, and only 15 minutes to downtown Niagara Falls, offering the perfect balance of small-town charm and city convenience. With easy access to public transit and highways, this location is a commuter’s dream. Whether you’re looking to settle into a welcoming community or seeking a smart investment opportunity, 86 Richmond Street checks all the boxes. This is one you won’t want to miss! (id:59911)
Exp Realty
504 Carlton Street
St. Catharines, Ontario
This charming 3-bedroom bungalow on Carlton Street in St. Catharines offers a spacious layout with 2 full bathrooms, making it an ideal home for first-time buyers or those looking to downsize. Boasting 1200 sq ft of living space, this well-maintained property combines comfort and practicality. The updated kitchen, with plenty of storage, is perfect for cooking and entertaining. The three cozy bedrooms provide ample room for family or guests. Step outside to enjoy the beautiful backyard and take advantage of nearby parks, community activities, and green spaces. Located in a desirable neighborhood with easy access to shops, major roads, and more, this home is a perfect blend of convenience and tranquility. Plus, the separate basement entrance offers additional potential. (id:59911)
Exp Realty
19 Arvona Drive
St. Catharines, Ontario
Welcome home to 19 Arvona Drive in the Glendale area of St.Catharines, where every amenity is just a short distance from your front door. Lovingly cared for by the same owner for over 37 years, this charming 3 bed bungalow sits on a 62'x107' lot with fully fenced backyard, complete with both a large deck and patio area perfect for entertaining on those soon to be summer nights. From the backyard enter through your sliding doors into your bright kitchen and dining room offering plenty of space to fit the family. Flick on the electric fireplace and relax in your cozy living room with expansive front window allowing for plenty of natural light. 3 perfectly appointed bedrooms and a 4 piece bathroom round out the main floor. Downstairs, you will find a large rec room with gas fireplace, a generous 3 piece bathroom with shared privileges leading to the bonus room/study, offering ample storage. The opportunities with this property are endless. Come check out why this home is your ideal investment before it's too late! (id:59911)
RE/MAX Escarpment Realty Inc.
6186 Delta Drive
Niagara Falls, Ontario
Welcome to Your Dream Home with a Spacious 171-Foot Deep Lot! This beautiful home is nestled in a lovely, well-established neighborhood, just moments from local amenities, schools, and parks Step inside and be welcomed by a warm and inviting atmosphere with standout features that make this property a true gem. Key Features: Inviting Family Room: Relax in the cozy family room featuring a charming brick fireplace, perfect for gathering with family or enjoying a quiet night in. This space is ideal for creating memorable moments, with ample room for both entertainment and relaxation. Bright and Spacious Living Room: The living room is flooded with natural light from large front windows, creating an airy and open feel. It's the perfect spot for hosting guests or unwinding with a view of the serene neighborhood. Stylish Kitchen: The kitchen boasts ample cabinet space and a functional layout, ideal for the home chef. With sleek dark cabinets, stone backsplash, and a pop of color from the entry door, this kitchen combines both style and utility Expansive Backyard: The 171-foot deep lot offers endless possibilities for outdoor enjoyment! Whether you envision a beautiful garden, play area, or entertaining space, this backyard can accommodate it all. Don't miss the chance to own this charming home in a fantastic location. With a blend of comfort, style, and ample space both inside and out, this property is ready to welcome its next owners! (id:59911)
RE/MAX Escarpment Golfi Realty Inc.
29 - 5730 Montevideo Road
Mississauga, Ontario
Welcome to this charming and fully renovated 4-bedroom townhouse, where modern upgrades meet everyday comfort. The open-concept main floor offers a bright and functional layout, perfect for both family living and entertaining guests. The kitchen and bathrooms have been tastefully updated, with the main bathroom featuring heated floors, a towel warmer, and a receptacle for a heated bidet adding a touch of spa-like luxury to your daily routine. Upstairs, four spacious bedrooms provide the flexibility to create home offices, guest rooms, or cozy retreats. The finished basement includes a versatile extra room, ideal as a bedroom, gym, or playroom. Thoughtful details throughout the home include potlights, dimmable switches, and built-in high-quality wall speakers for a seamless audio experience. The kitchen is equipped with an electrical rough-in for a garburator, while tech conveniences such as internet cables on each floor and an electric garage opener ensure modern ease. Behind the scenes, enjoy enhanced comfort and efficiency thanks to a 50-gallon water heater and additional insulation in the attic and garage ceiling. Step outside to a private backyard perfect for morning coffee, reading, or hosting small gatherings nestled in a peaceful, well-maintained complex. Residents can also cool off in the community pool during the summer months. Located just steps from parks, tennis courts, trails, schools, and daycare, and minutes to shopping, restaurants, transit, and major highways (401 & 407), this Meadowvale gem offers the perfect balance of lifestyle and location. (id:59911)
Forest Hill Real Estate Inc.
690 Meadow Wood Road
Mississauga, Ontario
Nestled in the renowned Clarkson community, this 4-bedroom, 3-bathroom family home sits on a generous 100 ft x 238 ft lot, offering plenty of space for outdoor enjoyment.The stone façade adds a touch of character, while the interior features an open-concept layout with hardwood floors and large windows that fill the home with natural light. The kitchen includes stainless steel appliances, soapstone countertops, a centre island, and direct access to a spacious deck that overlooks a mature, tree-lined backyard, an ideal setting for gardening or quiet relaxation. On the main floor, two wood-burning fireplaces with exposed brick add warmth and charm to the living spaces. Upstairs, the primary bedroom includes a 5-piece ensuite with a soaking tub, glass-enclosed shower, and his-and-hers closets. Three additional bedrooms share a 4-piece bathroom, offering plenty of room for family or guests. The lower level features a large recreational room with a walkout, providing a flexible space. A two-car garage and extended driveway allow for ample parking. Just minutes from top-rated schools, Jack Darling Memorial Park, and the shops and restaurants of Port Credit and Clarkson Village, this home offers a chance to own in one of Mississauga's most established neighbourhoods, with convenient access to the QEW and nearby GO stations. (id:59911)
Sam Mcdadi Real Estate Inc.
1003 - 8010 Derry Road
Milton, Ontario
Here is a Brand New Condo apartment, Just minutes from major highways and Milton train station. This prime location provides many restaurants and cafes offering a variety of cuisines are an easy walk away. There are over 170 shops around. A number of top stores, shopping malls, downtown Milton and supermarkets close by make shopping most convenient. This spacious 2 bedroom Condo provides lots of natural light with big windows. Brand new stainless steel appliances including fridge, oven, microwave, dishwasher and not to forget the ensuite washer and dryer! (id:59911)
Royal LePage Certified Realty
4208 - 4065 Confederation Parkway
Mississauga, Ontario
Very Spacious 3 Bedroom 2 Washroom Corner Unit. Approx 1000 sq ft, Very Large 300+ Sq Ft Wraparound Terrace With Unblocked Magnificent View of The Heart Of Mississauga City Center. Modern Kitchen With Centre Island, Quartz Counter And S/S Appliances, Minutes Away From The Major Highways, Go Transit, Square One, Celebration Square & More! (id:59911)
RE/MAX Real Estate Centre Inc.
6 - 3400 Rhonda Valley
Mississauga, Ontario
Welcome To 6 3400 Rhonda Valley, A Beautifully Maintained And Stylishly Decorated Townhouse Nestled In The Heart Of The Highly South-After Mississauga Valley Community. Backing Onto A Picturesque Ravine, This Home Offers A Tranquil Retreat From City Life While Still Being Close To All The Amenities You Need. The Prevailing Kitchen Is A Culinary Haven, Equipped With Sleek Appliances Ideal For Entertaining, And Flows Seamlessly Into Dining And Living Area That Overlooks A Sun-Drenched Backyard. The Spacious Bedrooms Provide Ample Storage. Recently Renovated Basement Offers A Lot Of Light And Additional Storage Space. Located Within A Well-Maintained Complex Featuring Its Own Swimming Pool, Residents Can Enjoy A Relaxing Summer Lifestyle Right At Home. Situated Just Minutes From Major Highways, Square One Shopping Centre, Top-Rated Schools, And Local Amenities, This Home Combines Natural Serenity With Urban Convenience, Making If The Perfect Choice For Those Seeking The Best Of Mississauga Living. (id:59911)
Royal LePage Realty Centre
139 Giltspur Drive
Toronto, Ontario
Welcome to 139 Giltspur Drive. This 3 bedroom, 2 bathroom all brick semi-detached home is located in a quiet, family oriented neighbourhood on a gorgeous ravine lot overlooking Downsview Dells park. Enjoy direct access to picturesque walking trails. Separate garage and large driveway. Great for first time home buyers and investors. Close to many schools (St. Martha Catholic School, Calico Public School, Beverley Heights Middle School, etc.). Steps to TTC. Oakdale Golf & Country Club situated nearby. Pick your own peaches, cherries, pears and apricots. (id:59911)
Sutton Group-Associates Realty Inc.
1001 Kipling Avenue
Toronto, Ontario
Discover timeless charm with this delightful 2-bedroom bungalow, built in 1948 and brimming with character! This cozy gem welcomes you with a warm ambiance and endless potential. The full-height freshly painted basement, is clean and ready for your vision. It offers ample space to create a custom retreat - think home office, gym, or additional living area. Situated on an impressive 37 x 154 lot, this property qualifies for a garden suite or 4-plex build, adding even more value and versatility (request property report from the listing agent to explore the possibilities!). Perfectly positioned within close walking distance to Kipling Subway and GO Station, as well as the exciting new Etobicoke Civic Centre - currently under construction with a recreation centre and gym on the way - this location is a commuters and lifestyle enthusiasts dream! Enjoy easy access to major highways, shopping, and a quick 15-minute drive to Pearson International Airport. Whether you're a first-time buyer, downsizer, or investor, this bungalow offers a rare blend of vintage appeal and modern opportunity in a prime, and ever evolving neighborhood. Act fast - this one won't last long! (id:59911)
Keller Williams Co-Elevation Realty
717 Dolly Bird Lane
Mississauga, Ontario
Welcome to this stunning 3-bedroom semi-detached home with a 1-bedroom finished basement, offering a perfect blend of style and functionality. Featuring a double-door entry, an extended driveway, and garage access, this home is designed for convenience and comfort. Step inside to a bright, open-concept layout with hardwood flooring throughout the main and second levels and laminate flooring in the basement. The spacious living and family room is enhanced by pot lights and a cozy fireplace, creating a warm and inviting atmosphere. The modern eat-in kitchen boasts stainless steel appliances, a stylish backsplash, and a walkout to a fully fenced concrete backyard deal for entertaining. Upstairs, the primary suite offers a large closet and a 4-piece ensuite, while all bedrooms are generously sized. Oak stairs with iron pickets add an elegant touch, and with no carpet throughout, this home is both stylish and low-maintenance. Additional highlights include a finished basement with a bedroom and full bath, concrete side walkway, and a beautifully landscaped yard. Conveniently located near Highways 407 & 401, Heartland Centre, top-rated schools, grocery stores, banks, and more, this home is a must-see! Don't miss this incredible opportunity schedule your showing today! (id:59911)
RE/MAX Real Estate Centre Inc.
17 Belleville Drive
Brampton, Ontario
Welcome to this Stunning 4-bedroom Upper Portion of a meticulously taken care of home by Original Owners renovated from top to bottom with a modern layout and professional design. Desirable Vales of Castlemore. Bright and airy, the home is flooded with natural light, enhanced by pot lights throughout and smart light switches for ultimate convenience. The open-concept kitchen is a chef's dream, featuring sleek quartz countertops, high-end stainless steel appliances, Centre Island and Ample storage.a seamless flow for easy entertaining. Step outside through the walkout and enjoy the tranquility of a private backyard that backs onto a serene ravine, offering a peaceful retreat in your own home. Each bedroom has access to it's own washroom. Main floor Private Office. Dining Room & Separate Family Rooms. The home boasts engineered hardwood floors throughout, complemented by stylish steel railings, adding both elegance and functionality. Luxury touches abound, including a walk-in shower with modern mirror lighting in the bathrooms. This home combines modern living with timeless features, offering a perfect blend of luxury, convenience, and comfort. (id:59911)
RE/MAX Experts
3541 Nutcracker Drive
Mississauga, Ontario
Perfectly situated in the highly sought-after Lisgar community of Mississauga, this beautifully upgraded 3-bedroom family home is truly turn-key, offering exceptional value and comfort. With an impressive list of recently renovated items completed, this home is ready for you to move in and enjoy. From the moment you arrive, you'll notice the home's enhanced curb appeal, featuring a durable metal roof (2023), upgraded attic insulation (2023), new soffits (2023), downspouts (2023), and stucco (2023). Stylish exterior pot lights (2023) illuminate the facade, adding a warm and welcoming glow to the property. Step inside to discover a thoughtfully updated interior designed with both style and functionality in mind. The main floor boasts new flooring, creating a fresh and modern feel. The kitchen has been tastefully updated with contemporary finishes and features newer stainless steel appliances, making meal preparation a joy. The powder room has been revamped with sleek fixtures, and a new staircase adds to the home's interior. The basement has undergone a remarkable transformation with many upgrades, all completed with City-approved permits (2019), ensuring quality & peace of mind for the new homeowner. Some of the upgrades include Vinyl floors, Mould resistant walls (Green sheetrock) & Fire rated ceiling (TypeX sheetrock) & Sump Pump. Beyond the home's updates, the location is ideal for families. Top-rated schools such as Lisgar Middle School and Meadowvale Secondary School are just minutes away, providing excellent educational opportunities. Nature lovers will appreciate the nearby green spaces, including the Lisgar Meadow Brook Trail and Osprey Marsh, perfect for outdoor recreation and relaxation. This stunning home offers a rare combination of modern updates, tasteful design & prime location making it a fantastic opportunity for families in this vibrant community. (id:59911)
RE/MAX Escarpment Realty Inc.
7 Village Crescent
Peterborough West, Ontario
Welcome to 7 Village Crescent, a beautifully designed end-unit bungalow condo in the highly sought-after Westview Village, a picturesque 22-acre adult lifestyle community in Peterborough's west end. This elegant home offers over 1,400 sq. ft. of main-floor living space, with a total of 2,500 sq. ft. of finished space. It features 2+1 bedrooms, 3 bathrooms, including a primary ensuite with a step-in shower, and the convenience of main-floor laundry. The bright, open-concept layout is complemented by hardwood floors, a walkout basement, and a 1.5-car garage. Enjoy the comfort of gas heating (2025) and central air, all within a pet-friendly community (size restrictions apply).Ideally located near PRHC, Hwy 115/35, shopping, transit, and restaurants, this home blends convenience with a relaxed, maintenance-free lifestyle. Don't miss this opportunity to be part of Westview Village! (id:59911)
Mincom Kawartha Lakes Realty Inc.
318 - 95 Dundas Street W
Oakville, Ontario
You Will Rarely Find The Best, Prime Location In Oakville. Modern & Stylish 5North Luxury Condos Built By Matamy Homes. Best Value For Your Hard Earned Savings. Amazing 2 Bedrooms With2 Full Ensuite Bathrooms. 9 Feet Ceiling, Open Concept Modern Upgraded Kitchen & Living. Lots Of Natural Light & Unobstructed Balcony View. Engineered Hardwood Flooring Throughout, Upgraded Kitchen Cabinets, Quartz Kitchen Countertop & Backsplash, Breakfast Bar, All Stainless Steel Appliances, Quartz Countertop In Washrooms With Raised Vanity, Washroom Floor Tiles Upgraded, All Existing Doors Upgraded, All Existing Light Fixtures Upgraded, Oversized Window In Both Bedrooms. Both Bedrooms With 4 Pc Ensuite. Its Unbelievably Ready To Move In Apartment WithAppx.$25K In Upgrades. Excellent Layout For Your Comfort. Low Maintenance Fee Covers Heating, Internet, Parking, Building Insurance, Party Room, Gym, Rooftop Patio With BBQ, Visitors Parking & Lots More Amenities. Underground Parking & Locker. A Must See Property That Will Give You Value In The Future. Don't Miss Out On This Wonderful Condo Owning Opportunity. Best For First Time Home Buyers. Your Future Home Awaits You !!! **EXTRAS** Amenities Including Party Room, Social Lounge, State of the art Gym, Rooftop Terrace withplenty of entertainment space + BBQ . Minutes from Hwy/407, Transit, Hospital, Top RatedSchools & Much Much More! (id:59911)
Century 21 People's Choice Realty Inc.
311 - 4005 Kilmer Drive
Burlington, Ontario
Stunning 2-Bed, 2-Bath Condo with Premium Parking & Spacious Balcony! Welcome to this bright and spacious 2-bedroom, 2-bathroom condo featuring an open-concept layout with elegant hardwood flooring throughout. The modern kitchen boasts stainless steel appliances, a stylish tiled backsplash, and alarge breakfast bar perfect for casual dining or entertaining. The principal bedroom offers a private ensuite bathroom for added convenience. Enjoy the outdoors on the expansive south-facing balcony, providing plenty of natural light and stunning views. This unit includes two prime underground parking spots located close to the elevator and a locker for extra storage. Monthly maintenance fees include water and cable service, adding to the ease of condo living. Ideally situated close to transit, QEW & 407, shopping, and top-rated schools, this is the perfect place to call home. Don't miss out book your showing today! (id:59911)
Royal LePage Signature Realty
14248 Caledon King Townlin
Caledon, Ontario
Experience the pinnacle of contemporary luxury in this stunning estate, elegantly set on over 3 acres in sun-drenched Caledon. Spanning approximately 10,000 square feet, this meticulously designed residence redefines sophisticated living. Enter through a gated entrance with a state-of-the-art security system, welcoming you into an oasis of luxury featuring an open-concept layout perfect for entertaining, with expansive living and dining areas bathed in natural light. The custom kitchen, equipped with premium appliances and sleek cabinetry, is a culinary haven, while four generously sized bedrooms each with its own private ensuite ensure comfort and privacy, particularly in the serene primary suite that boasts a spa-like ensuite and tranquil views. The impressive outdoor space includes a spacious 28 x 45 covered patio ideal for alfresco dining and a custom-built 45 x 33 saltwater pool with a chic cabana, perfect for sun-drenched afternoons or starlit evenings. Designed for convenience, the home features an advanced automation system and ample storage, all ideally located near Bolton for easy access to golf courses, highways, shops, and dining, striking the perfect balance between serene country living and urban convenience. Don't miss the opportunity to make this exquisite estate your own! (id:59911)
The Agency
1201 Hurontario Street
Mississauga, Ontario
Discover a highly profitable pizza store in the vibrant port credit area, perfectly situated in a prime location near a gas station, pharmacy, Tim Hortons , and other bustling establishments. With glowing reviews on Google, this store has built a strong reputation and a loyal customer base. Generating impressive monthly sales, this business offers an excellent profit margin and is fully turnkey, ready for you to step in and succeed. The store operates seven days a week and is Halal certified, appealing to a wide and diverse audience . It also benefits from partnerships with popular third-party delivery platforms like Uber Eats, Skip the Dishes, and DoorDash, ensuring a consistent flow of online orders. Inventory costs are calculated separately and will be determined before closing. Take advantage of this rare opportunity to own a thriving business in one of the most sought- after locations in the city. (id:59911)
Homelife Maple Leaf Realty Ltd.
443 Park Street W
West Grey, Ontario
Introducing a brand new townhome for 2025, nestled in the charming community of Durham, Ontario. This meticulously crafted Candue Home combines comfort, style, and convenience, with all essential amenities conveniently located on the main level. Step inside to discover a custom-designed premier kitchen featuring elegant quartz countertops, a spacious living room, the main bathroom and your new primary bedroom. Additionally, there is a second bedroom or office and a laundry closet. This level is completed with front and rear porches as well as a full-sized garage for one vehicle. Descend the hardwood staircase to find a fully finished lower level bursting with natural light from the oversized windows. It includes an extra bedroom with walk-in closet, a four-piece bathroom, a generous recreational room, along with the mechanical room and an unfinished storage area - what an added bonus! This home also comes with a stainless steel appliance package, Tarion Home Warranty, a paved driveway, a sodded yard, and impressive 9-foot ceilings. Book your showing today! (id:59911)
Royal LePage Exchange Realty Co.
11 Glen Park Crescent
Kitchener, Ontario
~OPEN HOUSE - SUNDAY, MAY 4th, 2:00 - 4:00 PM~ Prepare yourself to be wowed by this unexpected GORGEOUS raised bungalow with saltwater pool on a large lot! This beautifully designed home combines modern elegance with functional living, making it perfect for families and entertainers alike. The principal area is truly magazine-worthy, showcasing a design that maximizes style and comfort in every corner. As you step inside, you’ll be greeted by an open-concept main floor that seamlessly connects the living room, dining area, and kitchen—ideal for gatherings and daily living. The bright and airy space is enhanced by contemporary finishes, including a breakfast bar, a feature wall with electric fireplace and mantle, sleek quartz countertops and stylish black steel appliances. This home includes three spacious bedrooms and two well-appointed bathrooms. The main bathroom is truly a showstopper, featuring a double sink, a walk-in glass shower, and a double vanity adorned with chic gold accents and stylish wallpaper. The lower level space is well thought-out with a convenient mudroom attached to the walk-in garage which helps keep a busy household organized. You'll find a large recreation room- flex space, perfect for family movie nights, working from home or entertaining friends, along with an additional finished storage space, a second renovated bathroom, and the laundry area. Step outside to discover the highlight: a private treed lot that is perfect for outdoor fun! The kitchen walkout leads to an amazing fully fenced backyard oasis featuring the saltwater pool, gazebo and surrounded by ample flat yard space for kids and fur babies to play. Whether you’re hosting summer barbecues or enjoying a quiet evening under the stars, this outdoor space will be your personal retreat. This is truly a home that must be seen to be appreciated. (id:59911)
RE/MAX Twin City Realty Inc. Brokerage-2
342 Seabrook Drive
Kitchener, Ontario
This beautiful detached home in a highly desirable Kitchener neighborhood combines comfort, style, and functionality, making it a true gem for families. The residence boasts three spacious bedrooms, a versatile loft area perfect for family activities or a home office, and three full bathrooms, along with a convenient powder room on the main floor. The finished basement includes an additional bedroom with a full in-law setup, offering privacy and flexibility for guests or extended family. The upgraded kitchen features modern finishes, built-in appliances, and ample counter space, making it a dream for cooking enthusiasts. Natural light fills the home, creating a warm and inviting atmosphere. Situated close to schools, parks, shopping, and public transportation, this home is ideally located for family living. A portion of the garage has been converted into additional finished living space, which can easily be reverted if desired. Don’t miss the opportunity to own this fantastic family home – book your showing today! (id:59911)
RE/MAX Real Estate Centre Inc.
2268 Irish Line
Severn, Ontario
**Nature Lovers!! 48 + Acres, Great For Hunting Or Enjoying Country Living With Outbuildings ,Water,Electricity, 1305 Sq Ft .Solid Brick Bungalow, 3 Bdrm , 2 Baths , Stunning Views Over The Pond, Fields And Forest!! Nice Updated Eat -In Kitchen , Main Floor Laundry, Walk Out Entry To 18x23 Insulated Garage, 200 Amp Service, Large Living Room With Pine Floors(Need some finishing)* Approximately 3 Acres Of Bush With Some Trails, 2 Ponds, High Efficiency Oil Furnace With Newer Double Contained Oil Tank, Newer Singles, And New Windows !! Great Opportunity , Endless Possibilities For Someone With Vision. Discover Tranquility In This 48+ Property In Charming Town Of Coldwater. You Will Have Access To Shopping , Entertaining And Outdoor Adventures!! Dont Miss Your Chance On This Great Opportunity Move In Expand Or Rent It Out Great Future Investment!!!Year Round Tranquility Living, Municipal Paved Road, Asphalt Double Driway, And Gravel Driveway, New Well Pump 2019 ** (id:59911)
Royal LePage Your Community Realty
4 Northcote Street
Hamilton, Ontario
Charming 2-Bedroom Home in Prime Hamilton Location Welcome to 4 Northcote Street—a fantastic opportunity for first-time buyers, families, or investors! This 1,000 sqft, 2-bedroom, 1-bathroom home is move-in ready with great potential, including an unfinished basement for added living space, storage, or rental income. Property Highlights: Well-Maintained: Cozy layout with bright living spaces. Recent Updates: Furnace (5 yrs), Roof (7 yrs), 100 Amp Electrical. Outdoor Space: Fenced yard & front driveway with additional street parking. Prime Location: Walking distance to Saint Anne’s, Prince of Wales, and Cathedral High School. Convenient Transit: Located on a bus route. Investment Potential: Great entry-level home with room to personalize or generate rental income. Neighborhood Perks: Minutes from shops, cafes, restaurants & downtown Hamilton. Don’t Miss Out! This affordable home offers immediate move-in potential and future growth opportunities. Schedule your private showing today! (id:59911)
Sutton Group Realty Systems
62 Dunlop Street W
Barrie, Ontario
A great investment property with an excellent rental income in the heart of downtown, right across the newly built Debut Condos in Barrie. The property has lot of upgrade including Electrical, Plumbing, New Furnace, Roof etc. Close to all amenities like Hwy, GO Station, Lake and many more. A well established Italian Restaurant on the main floor with Two apartments on the 2nd Floor. This property can be SOLD together with 59 Mary St. Seller is willing to have a Vendor take back mortgage at a good rate. (id:59911)
Ipro Realty Ltd.
59 Mary Street
Barrie, Ontario
This fully upgraded commercial property is located in the heart of downtown Barrie, offering exceptional rental potential. There are two houses, each contains two apartments. Over 8,000 sq. ft lot, features a recently paved driveway and backyard (2025), with ample parking space for over 10 vehicles. Brand new roof in 2025. Zoned for commercial use, the property supports a variety of possibilities, including real estate offices, legal practices, and medical offices, making it a versatile investment opportunity. Seller is willing to have a Vendor take back mortgage at a good rate. (id:59911)
Ipro Realty Ltd.
3230 New Street Unit# 19
Burlington, Ontario
Welcome to the Terrace! Rarely Available, Light Filled 2 Bedroom, 2 Bath END Unit Executive Townhome in the Small, Exclusive Complex in the Desirable South Burlington Neighbourhood of Roseland. This Unique & Spacious Floorplan Features an Open Concept Living & Dining Room with Walnut Floors, Gas Fireplace, Vaulted Ceilings & French Doors Leading to a Private, Open Terrace with Awning. The Kitchen Offers Ample Counter & Storage Space. The Large Main Floor Master Bedroom has a 4-Piece Ensuite & His/Her Closets. The 2nd Main Floor Bedroom with Walk-in Closet also has Ensuite Privileges to a 3-Piece Bath. Main Floor Laundry. The Fully Finished Basement has a Recreation Room, Den and Rough-in for an Additional Bathroom. Attached Single Car Garage with Inside Entry & Private Single Drive. Plenty of Visitor Parking. Immaculately Maintained & Well Managed Condo Complex. This Condo is Perfect for Those Looking to Downsize or Enjoy a Low Maintenance Lifestyle. Ideal Location Close to Downtown, the Waterfront, Bike & Walking Trails, Shopping, Amenities & Just Minutes to the Highway. (id:59911)
Royal LePage State Realty
Royal LePage Burloak Real Estate Services
206 Westvale Drive
Waterloo, Ontario
Located in the sought-after Westvale neighborhood of Waterloo, you do not want to miss this immaculately updated, spacious 4-bedroom, 2.5- bathroom, main and upper floor home PLUS a fully finished walk-out basement featuring a separate entrance, four additional bedrooms, two bathrooms, a kitchen and full laundry. This property presents an excellent opportunity for multi-generational living or potential rental income. Extensively updated, the home boasts a modernized kitchen and bathrooms, engineered flooring throughout, and stylish interior finishes, including new baseboards, casing, and doors. The exterior has been enhanced with a new back and side deck, fence, fresh landscaping, almost all updated windows , improved soffit, fascia, gutters, and downspouts. A new gas fireplace and pot lights add warmth and sophistication to the living space. Major improvements continue with an upgraded electrical panel and sump pump (2021), a newly paved driveway and appliances in 2020, and the addition of a new A/C unit, improved attic insulation, and a retaining wall in 2024. With ample parking, a thoughtfully designed layout, and a prime location close to schools, parks, transit, and amenities, this home offers both comfort and convenience. Whether you're looking for a spacious family home or an opportunity to maximize the potential of a fully finished lower level, this is a must-see! (id:59911)
Royal LePage Wolle Realty



