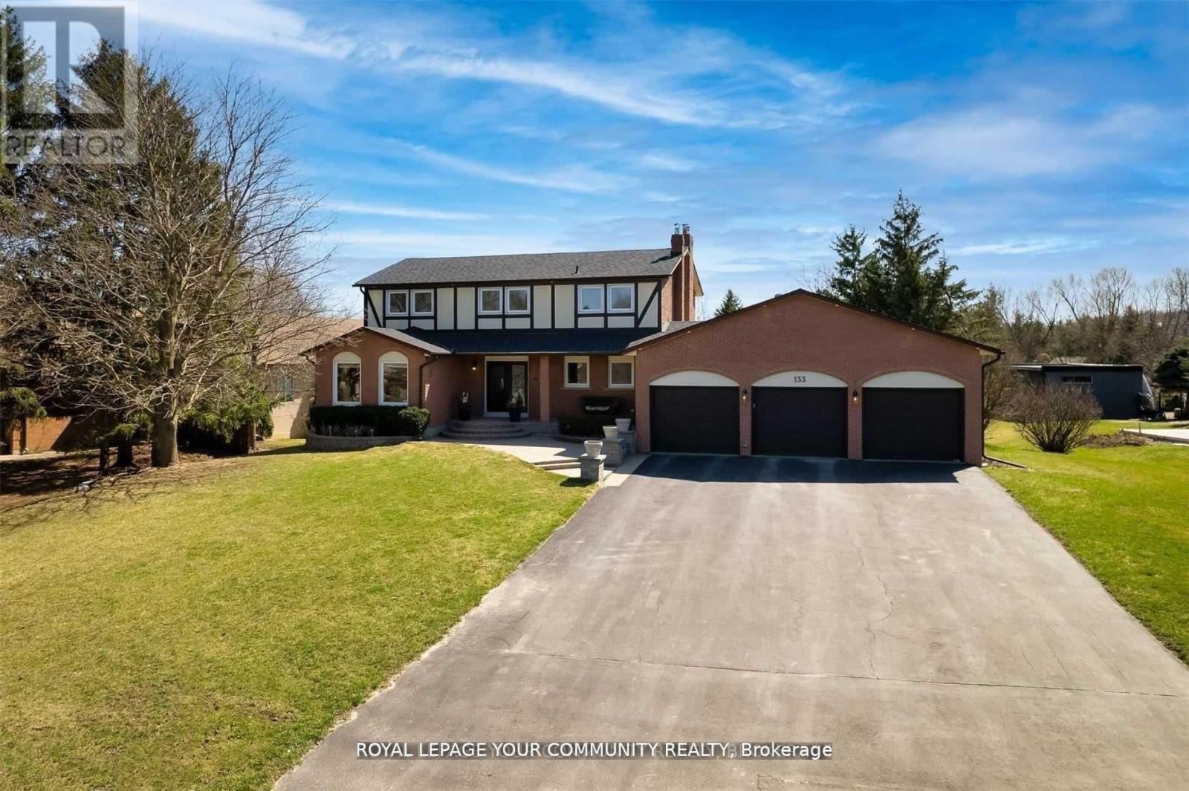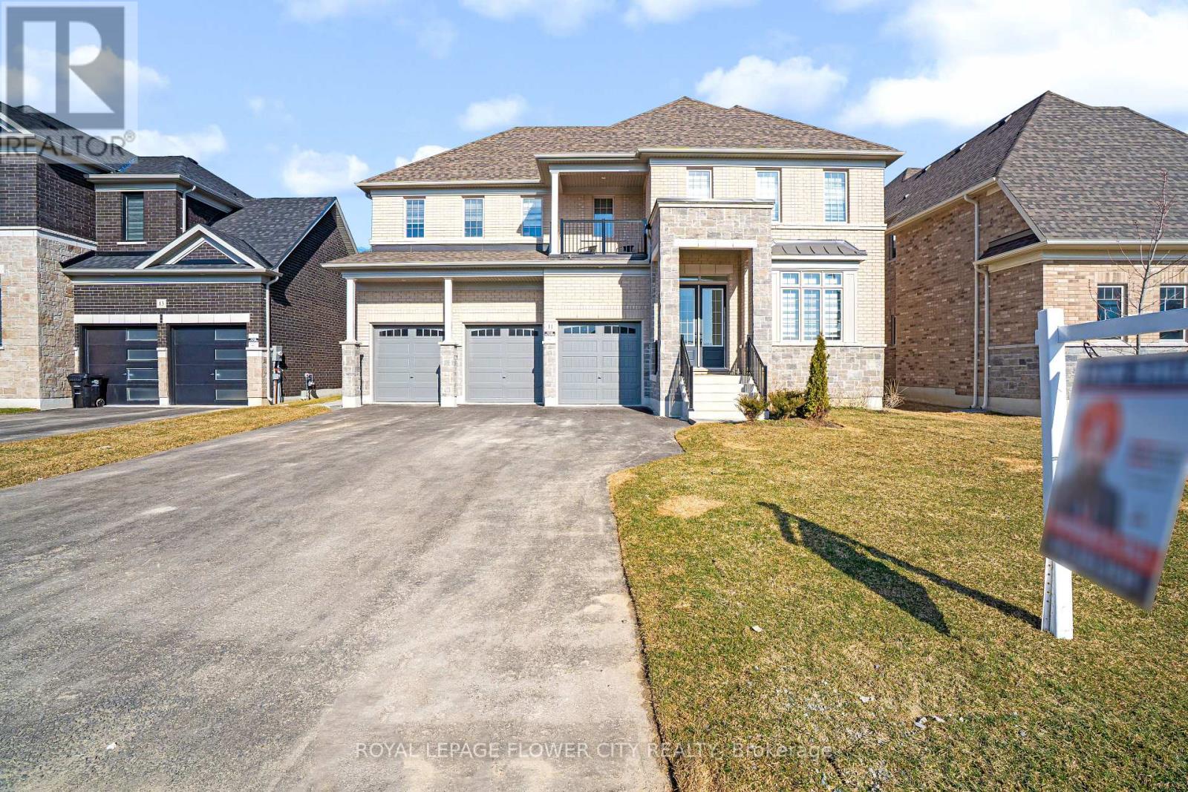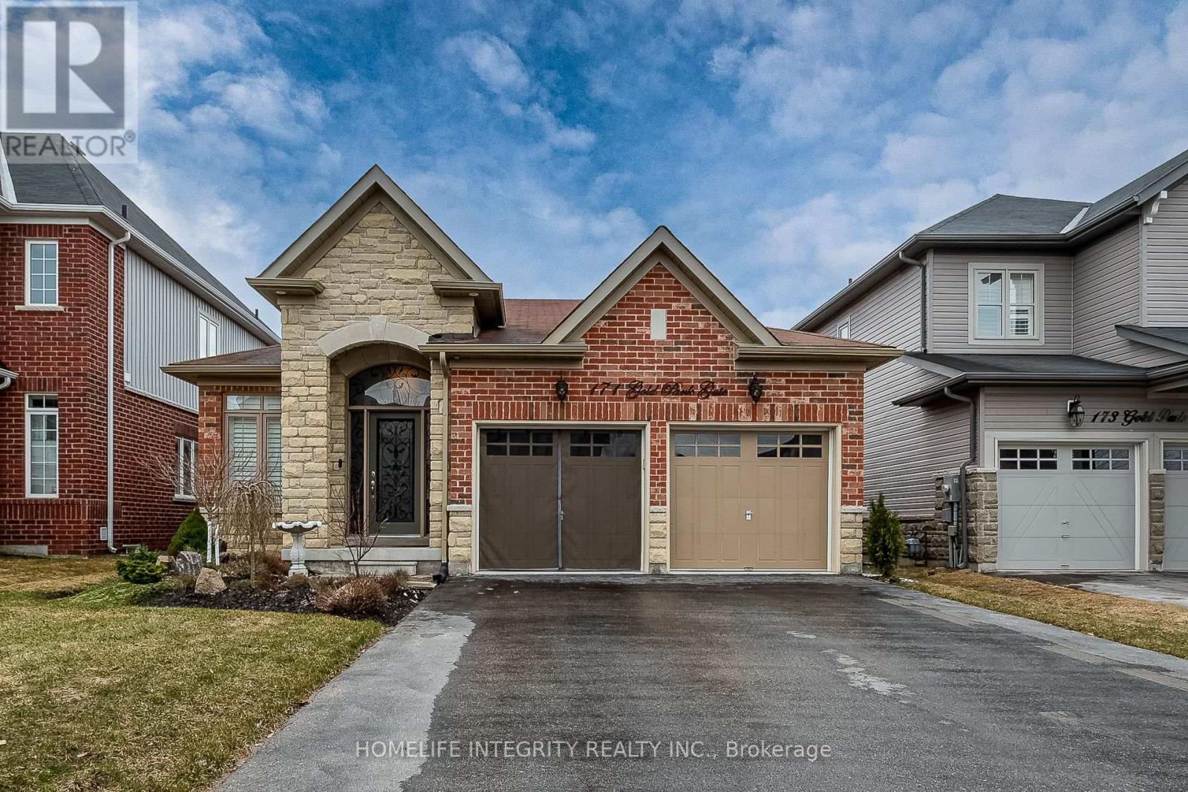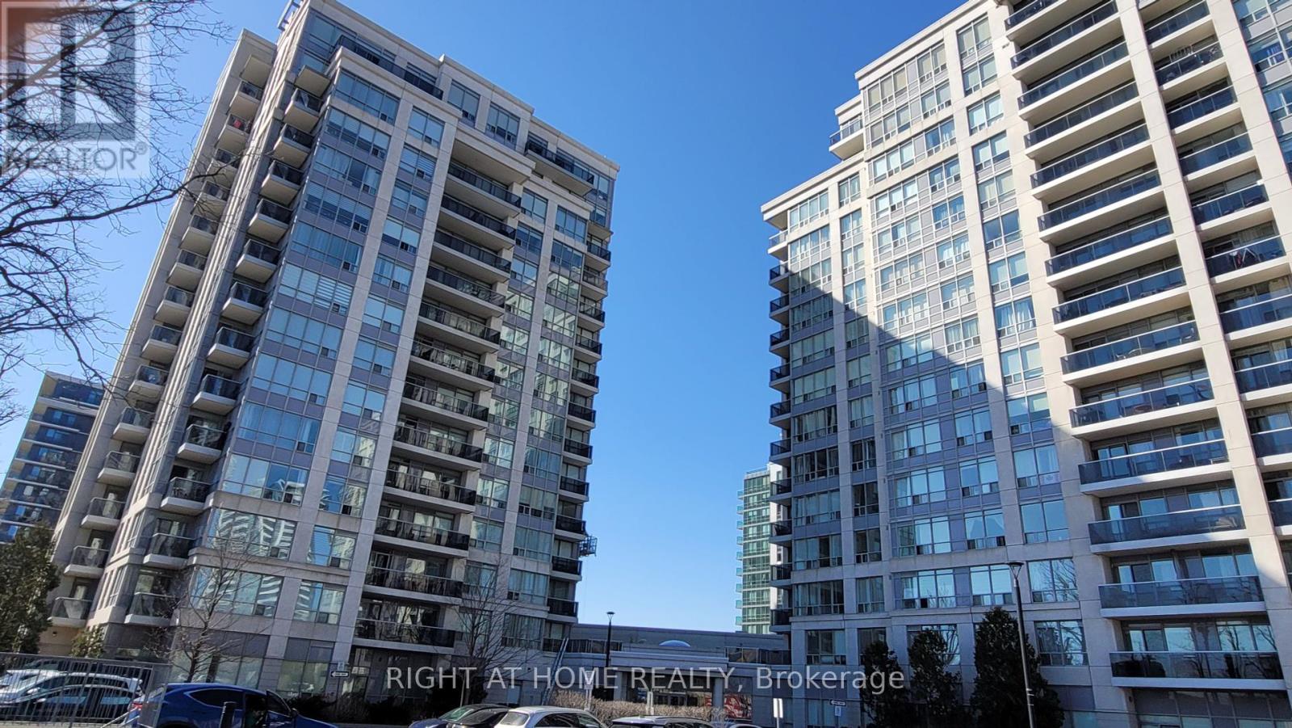1209 - 69 Lynn Williams Street
Toronto, Ontario
Welcome to this delightful one-bedroom condo at Liberty on the Park, an ideal home for first-time buyers or investors alike. Situated in a boutique-style building right on Liberty Park, this unit offers a wonderful combination of functionality, style, and quiet, peaceful living. You'll appreciate the stylish finishes and thoughtful design, highlighted by a beautiful colour scheme and modern grey laminate flooring throughout. The kitchen is a standout with its custom-made island, specifically crafted to fit the space, and a stunning matching trim that flows seamlessly into the adjacent room with its floating shelves. The kitchen also features stainless steel appliances, a subway tile backsplash, and plenty of cupboard space to meet all your storage needs.The south-west facing views bring in natural light throughout the day, and the cozy balcony offers an inviting outdoor space to enjoy almost year-round. This unit is a rare find it's quiet, private, and you'll love how you can unwind without hearing neighbours. The layout is incredibly functional and maximizes every inch, making it a space that's hard to let go of. Liberty on the Park offers that intimate boutique feel with easy access to the park, providing a perfect balance of city living and green space right at your doorstep. Don't miss out on the opportunity to own this delightful condo, a true gem in an unbeatable location. (id:54662)
Royal LePage Signature Realty
313 - 20 Samuel Wood Way
Toronto, Ontario
20 Samuel Wood Offering 2 Month's Free Rent + $500 Signing Bonus With Move In By Apr.15. Light Filled Studio. Timeless Neutral Deco , Quality Fixtures & Finishes, Featuring Stainless Steel Appliances, Quartz Countertops & Vinyl Plank Flooring, Shared Laundry. Located In A Transit Oriented Community Steps To Kipling Station, Trendy Shops, Cafs & Restaurants. (id:54662)
RE/MAX Hallmark Realty Ltd.
1060 Ogden Avenue
Mississauga, Ontario
Welcome To 1060 Ogden Avenue! This Is An Excellent Opportunity For Builders/Renovators, Boasting A 50 X 110 Ft Lot In Highly Sought-After & Vibrant Community Of Lakeview. In The Not Too Distant Future, You Will Stroll Down The Street To Lakeview Village, The Fantastic New Community That Promises To "Create A Place Where People Can Connect With Lake Ontario." Additionally, The Neighbourhood Has Many Executive Custom-Built Homes, Indicating The Future Look Of The Street! The Property Is A Must-See For Anyone Looking To Invest In Real Estate Within A Desirable Neighbourhood - Conveniently Located Near Long Branch Go Station, Shops, Restaurants, Golf Courses, And Schools. Walk To Lake Promenade Park & Marina. Easy Access To Qew/427 And Public Transit. **EXTRAS** If Your Looking To Build Your Dream Home In A Great Neighbourhood, Don't Miss This Property! Sold As Is - Where Is. (id:54662)
Accsell Realty Inc.
17 Periwinkle Road
Springwater, Ontario
This stunning, nearly-new home in the desirable Midhurst Valley neighbourhood offers plenty of space and modern features. The main floor welcomes you with beautiful solid hardwood floors, a cozy fireplace, and stylish zebra blinds throughout. The chef-inspired kitchen is equipped with stainless steel appliances and ample storage. Upstairs, the spacious primary bedroom boasts a luxurious 5-piece ensuite and walk-in closet, while two additional bedrooms offer plenty of natural light. The upstairs laundry adds convenience, and the fully finished basement, accessible through the garage, features a modern kitchen, pot lights, and its own laundry. This home has everything you need! (id:54662)
Right At Home Realty
133 Ellis Avenue
King, Ontario
Welcome to this bright and spacious executive two-story home, ideally located in the desirable community of Nobleton. This exceptional property is set on an expansive 130x255 lot, offering privacy and ample outdoor space. Boasting 4+2 bedrooms, this home features hardwood floors throughout, creating a warm and inviting atmosphere from the moment you step inside Open Concept Living: The main floor offers an open layout, with a large kitchen and break fastarea that walks out to a stunning 10x40 foot upper deckperfect for outdoor dining andentertaining while enjoying the serene surroundings. Cozy Family Room: Relax and unwind in the family room, complete with a gas fireplace, perfect for cozying up on a cold winter night. Finished Walkout Basement: The fully finished walkout basement is an entertainer's dream,featuring a wood-burning fireplace, a custom bar, a dedicated office space, and a home gym. Whether you're hosting guests or working from home, this basement has it all. Upgrades & Modern Features: This home has been meticulously maintained with several recent updates, including:New roof (2021), New A/C (2020) Front Tudor boards and stucco replaced and painted (2022), Pot lights in the front soffit (2020) Insulated and finished garage (2022), Outdoor Living: The expansive backyard offers plenty of space for outdoor activities and gardening. A gas line for the BEQ makes grilling a breeze on the deck, while the surrounding trees provide additional privacy. Prime Location: Located in the peaceful and sought-after community of Nobleton, this home is perfect for families seeking both tranquility and proximity to essential amenities, including schools, parks, and shopping. This is an incredible opportunity to own a beautiful, move-in-ready home with all the space, luxury, and updates you could desire. Schedule a viewing today to see all that this exceptional property has to offer! (id:54662)
Royal LePage Your Community Realty
11 Wintergreen Lane N
Adjala-Tosorontio, Ontario
!! SEE THE VIRTUAL TOUR !! TRIBUTE BUILT THE WOLF MODEL 3850 SF, Completely Upgraded 3 Car Garage, 5 Bedroom Detached Home With Separate Entrance and 10 ft ceilings on main floor. Amazing Open Concept Layout That Will Not Disappoint. Upgraded Kitchen Includes Eat-In Area With Stainless Steel Appliances, Quartz Counters, Centre Island With Breakfast Bar, Pantry, Large Great Room Area Open To Kitchen Perfect For Entertaining. Great Size & Very Functional Living & Dining Area and also a huge driveway.. Private Den Area Overlooks Yard. Hardwood Floors, Crown Moulding, Pot-lights Throughout. Upstairs Boasts 5 Spacious Bedrooms Each With Their Very Own Ensuite & Walk-In Closet; 2nd Floor Laundry. Primary Bedroom Features Fully Upgraded 5pc Washroom, Make-up Area, HUGE Walk-In Closets & Double DOORS. **EXTRAS** S/S Appliances , 7 car parking , washer & dryer , Stove , Window Blinds . (id:54662)
Royal LePage Flower City Realty
56 Murray Drive
Aurora, Ontario
Charming 3-Bedroom Bungalow in Prime Aurora LocationWelcome to 56 Murray Drive, Aurora a beautifully maintained 3-bedroom bungalow offering the perfect blend of comfort and convenience. The main level features a bright and spacious combined living and dining area with gleaming hardwood floors throughout. The eat-in kitchen boasts ample cupboard space, perfect for family meals and entertaining.The fully finished basement offers fantastic additional living space, including a second kitchen, living room, and a 4th bedroom ideal for extended family or potential rental income. A separate entrance provides added privacy and accessibility.Step outside to enjoy the private backyard oasis, complete with a firepit and a serene stream, creating a peaceful retreat right at home. Located in a top-rated school district, this home is within walking distance to all amenities, including shops, parks, and transit.A wonderful opportunity for families, investors, or those looking for multigenerational living don't miss out on this fantastic home! (id:54662)
Keller Williams Realty Centres
171 Gold Park Gate
Essa, Ontario
This stunning WHEELCHAIR ACCESSIBLE BUNGALOW with an ELEVATOR to the walk-out basement is designed for comfort and convenience. It features a ramp from the 2 car garage with an automatic man-door (with remotes) to enter house at the main level. Take the elevator to the beautifully finished, bright basement accessible apartment (2021). It is fully equipped with a gorgeous full kitchen, 3 piece bathroom (roll-in shower, grab bars, roll under sink, raised toilet), and a bedroom with a bed lift. Enjoy the walkout to the private patio and fully fenced backyard. The wide doorways and smooth floors ensure seamless navigation. The downstairs living room can be used as a second bedroom. The basement also includes laundry and a cantina for extra storage. The main floor features south-facing windows, an open concept living space, and a kitchen with stone counters and stainless steel appliances. The living room features a cozy gas fireplace and walk out to a porch overlooking the ravine. Upstairs also includes 3 bedrooms, 2.5 bathrooms, office nook, and main floor laundry. The backyard backs onto a beautiful greenspace and a forest with trails, with the Nottawasaga River running through it. Watch for wildlife including deer right from your living room! Minutes from parks, The Nottawasaga Fishing Park, shopping, restaurants and schools, with easy access to Alliston and Barrie. This home offers a perfect blend of accessibility, comfort, nature and an opportunity for multi-generational living. (id:54662)
Homelife Integrity Realty Inc.
3 Quetico Drive
Richmond Hill, Ontario
Discover luxury living in this stunning, fully renovated 2-storey executive home in the highly sought-after Bayview Glen of Richmond Hill. Step into a grand 18-ft high-ceiling foyer, leading to an open-concept main floor with soaring 9-ft ceilings and brand-new wide plank hardwood flooring throughout. The elegant spiral oak staircase with iron pickets adds a touch of sophistication. The gourmet kitchen shines with brand-new cabinetry, a center island, quartz countertops, a sleek backsplash, and top-of-the-line stainless steel appliances. Every bathroom has been beautifully upgraded, while fresh new paint, modern light fixtures, and a smooth flat ceiling enhance the homes contemporary appeal. Enjoy the convenience of a main-floor laundry with direct garage access and the privacy of no direct back-to-back neighbors. Recent upgrades include a new roof (2015) with added insulation (2017) and a new A/C (2019). Prime location with easy access to highways, public transit, top-rated schools, shopping, and all area amenitiesa perfect move-in-ready dream home! (id:54662)
Aimhome Realty Inc.
1815 - 225 Commerce Street
Vaughan, Ontario
Brand-new 1-bedroom + large den (can be used as a second bedroom) & 2 full baths in Festival Condo Tower A at Vaughan Metropolitan Centre. This modern unit features high ceilings, floor-to-ceiling windows, an expansive balcony, and a sleek kitchen with high-end European appliances. Flooded with natural light, it offers a bright and airy atmosphere. Just steps from VMC Subway & YMCA, minutes to Hwy 400, Costco, IKEA, Cineplex, fine dining, nightlife, Vaughan Mills, and Canadas Wonderland, offering luxury living with unbeatable convenience. (id:54662)
Homelife/miracle Realty Ltd
305 - 60 Disera Drive
Vaughan, Ontario
High demand, one bedroom, plus Den condo apartment here is now waiting for single families or investors!! The condo building itself is been beautifully upgraded and exceptionally well managed! South view and exposure allows ample natural sunlight into the unit all day long. Practical, great layout with over 700 sqft living space . Upgraded Open concept kitchen, granite countertops, stainless steel appliances, porcelain tiles and customize modern style washroom. The separate Den with double closet can be used as your office or even second bedroom. The unit features large, sunny south windows, open balcony overlooking trees, California shutters, great storage spaces, huge walk in closet( custom built shelf) in the primary bedroom, higher quality of laminate flooring, one oversized locker and much more.. Close to Promenade Mall/Shops, Walmart, No Frills, Shoppers Drug store, restaurants, banks, places of worship, community centres, parks, school and public transit.( Estate of Eunsuk Jeoung, probate approved by court) (id:54662)
Right At Home Realty
15240 12th Concession
King, Ontario
Stunning Custom-Built Raised Bungalow & Heated Shop with 2558 Sq Ft . + 544 Sq Ft lower level in King Township!T his thoughtfully designed home is built with exceptional attention to detail. Nestled in the heart of King Township, this home is ideal for aging in place, offering both luxury and functionality in a serene country setting.Boasting 3 spacious bedrooms and 2 spa-inspired bathrooms, this home features an open-concept main floor with gleaming hardwood floors throughout. The chefs kitchen is a showstopper, complete with custom cabinetry, stainless steel appliances, a large island, and stone countertops. The bright and airy living and dining areas are enhanced by built-in cabinetry, a cozy fireplace, and large sun-filled windows. Step out onto the covered porch overlooking the charming courtyard, perfect for morning coffee or evening relaxation.The fully finished lower level is just as impressive, offering a large family room with a fireplace, custom built-ins, and a walkout to a deck and landscaped garden. With a separate entrance, this space is ideal for extended family, an in-law suite, or a private guest retreat. Ample storage throughout ensures a clutter-free living experience.What truly sets this property apart is the rare 3102 total sq. ft. heated shop ,a dream space for car collectors, hobbyists, or home-based business owners. Featuring multiple entrances, a dedicated office, a rough-in for a 3-piece bathroom, and a full lower level, this shop offers endless possibilities. The separate driveway and additional parking for 20+ vehicles make it perfect for those needing extra space.Located minutes from Bolton and Nobleton, with easy access to major highways, top-rated schools, and all amenities, this private country retreat seamlessly blends modern finishes with timeless charm. Don't miss this one-of-a-kind opportunity. Book your private tour today! (id:54662)
Sage Real Estate Limited











