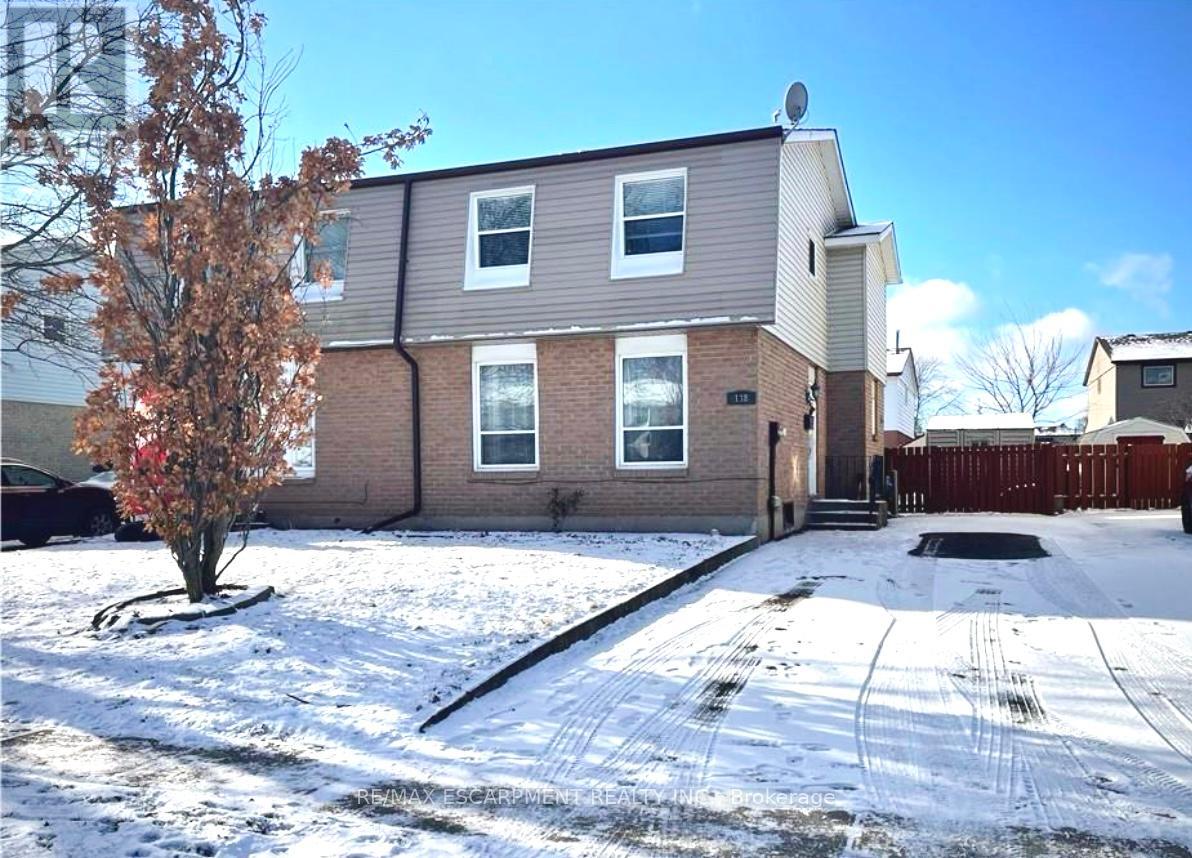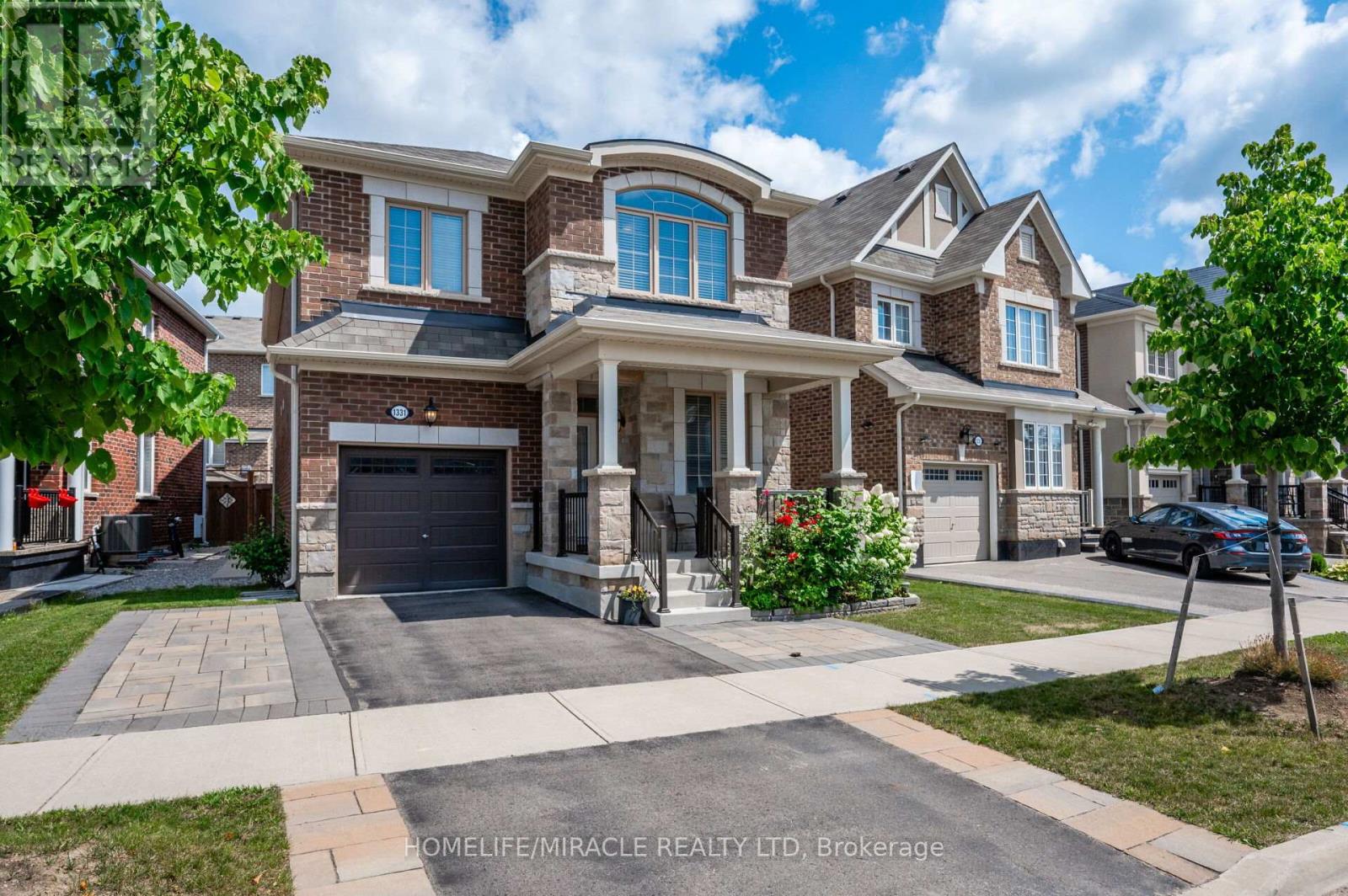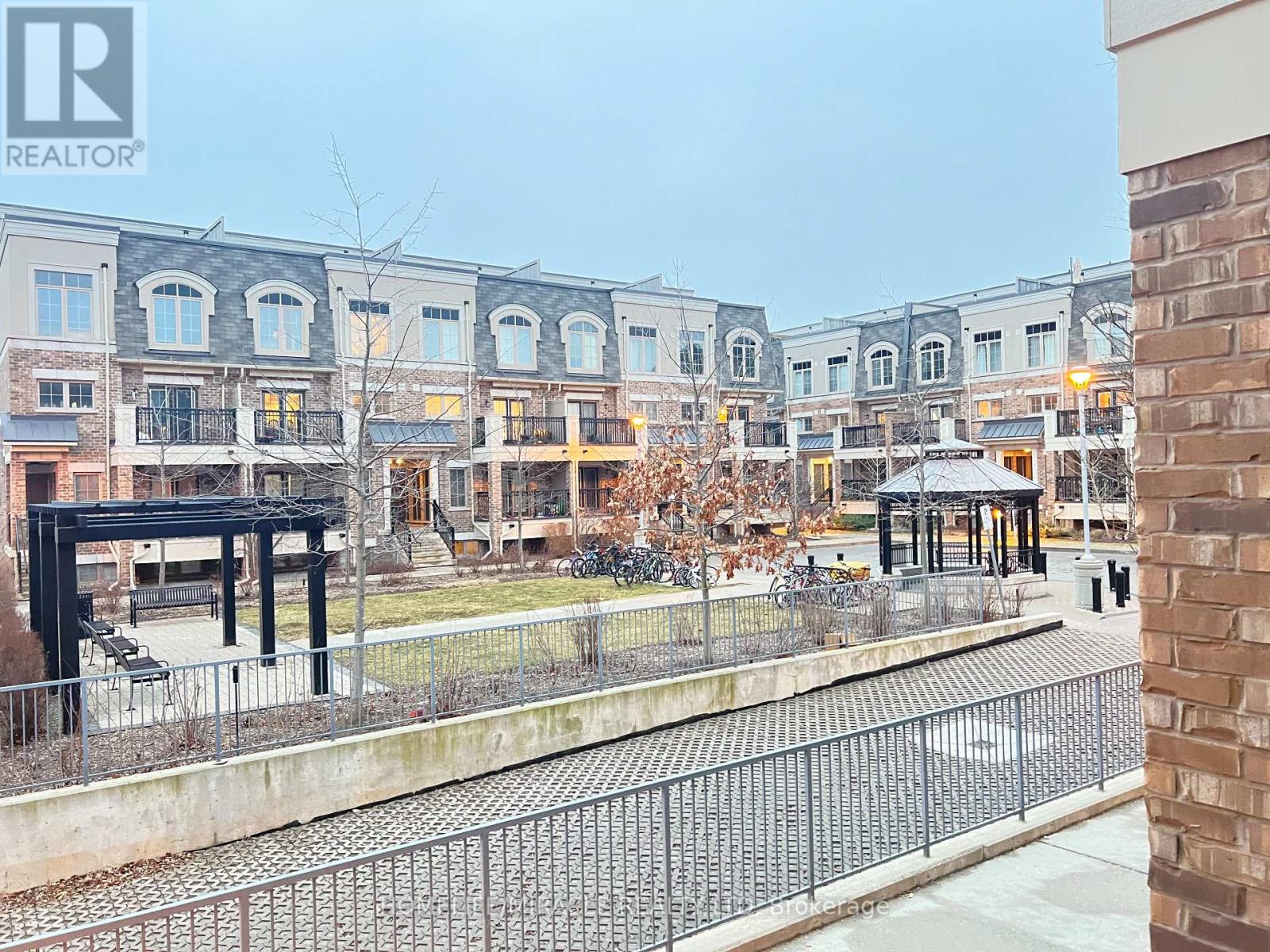138 Sekura Crescent
Cambridge, Ontario
Welcome to this Charming 2 Storey Semi-Detached Property Located in a Family Friendly Neighbourhood in Cambridge. This Home Offers 3 Spacious Size Bedrooms, 2 Full Bathrooms and Dual Closets in the Primary Bedroom for Extra Storage. This Home is Great for any First-Time Homebuyer or Downsizers. The Main Floor Features a Bright and Airy Living Room, Well Appointed Kitchen & Dining Room with Sliding Doors to the Rear Yard. The Finished Basement Offers Laundry and Utility Rooms with Abundant Storage Space & Entertaining Area that is Perfect for a Kids Playground, Games Room, Teenage Retreat or Theatre Room . The Rear Yard is Fully Fenced and Perfect if you Garden, Have Pets, or Simply Relaxing in the Sun. The Outdoor Wooden Shed has Electricity and Perfect Storage for all your Lawn Maintenance Needs with a Secondary Shed for all your Storage Convenience. This Lovely Home is Within Walking Distance to Schools, Parks, Public Transit & Shopping Centres. Enjoy the Benefits of Suburban Living while Being Close to All Amenities Cambridge Has to Offer. (id:54662)
RE/MAX Escarpment Realty Inc.
307 - 191 Elmira Road
Guelph, Ontario
Live and Work at Amazing West Peak, Guelph! Brand new never lived condo 1 Bed 1 washroom offers an open concept layout, modern kitchen with granite countertops, in-suite laundry, and a private balcony with breathtaking views and natural light. Lot of amenities include a rooftop patio, outdoor gym, yoga studio, BBQ area, and walking trails. Located minutes from Costco, Walmart, Guelph Farmer's Market, Parks, top schools, the University of Guelph, and transit routes. close to Hwy 7 and 401. (id:54662)
RE/MAX Realty Services Inc.
114 Bradshaw Drive
Hamilton, Ontario
Presenting Freehold Two-Storey Townhouse nestled in Sought-After Stoney Creek Mountain. Featuring 3 spacious bedrooms, 2.5 bathrooms. Main Floor comes with 9' Ceiling and a Large Open-Concept Sun Filled Living/Family Room, Functional Dinning and a Fully Equipped Kitchen with S/S Appliances. On The Second Floor Generously Sized Bedrooms, Including a Primary Suite with a Walk-In Closet and 3pc Ensuite. With Convenient Access to Schools, Parks, Shopping, and Transit, this Home Offers Both Comfort and Convenience for your Family. Don't Miss the Opportunity to Own This Great Property (id:54662)
Right At Home Realty
272 Bakersfield Drive
Cambridge, Ontario
Welcome to 272 Bakersfield dr. Cambridge. This 3+1 Legal non conforming semi duplex is perfect for the first time home buyer looking for a mortgage helper, or a savvy investor looking to add to or start their portfolio. Upstairs features an open concept, carpet free, in-suite laundry and 3 spacious bedrooms. The down stairs unit has its own separate entrance, 1 bedroom, in-suite laundry and large living area. Updated windows on main floor and Updated attic insulation approx 2 years ago. Sprinkler system in furnace room and fire rated door between the units. The Exterior features a large fully fenced in yard, 2 sheds, vegetable garden and concrete patio. Additionally there is plenty of parking for both units on the large double wide driveway. Located in a sought after East Galt location, this property is close to schools, and all amenities. (id:54662)
Shaw Realty Group Inc.
185 Central Drive
Hamilton, Ontario
Step into luxury with this newly listed home in the heart of Old Ancaster, featuring over 4,000 square feet of total finished living space (3275 Above Grade) on a generously sized 60x182 lot. At the center of this stunning home is a gourmet kitchen complete with high-end appliances. The spacious dining area is perfect for hosting friends and family. Upstairs, discover the primary bedroom retreat, featuring walk-in closet, a 5-piece ensuite, and a private balcony overlooking the lush backyard with its in-ground saltwater pool. Also on the second floor are three additional large bedrooms, including one with a 3-piece ensuite, as well as a 4-piece bathroom, adding to the convenience is bedroom-level laundry. Fully equipped lower-level in-law suite, featuring a family room, one bedroom, a 3-piece bathroom, and plenty of storage. Additional features include heated floors in the kitchen and baths, built in Pella window blinds and California shutters throughout, site-finished oak flooring, a built-in Sonos stereo system, a remote security system, and a spacious double car garage. Step out into a backyard oasis featuring a saltwater pool, manicured gardens, an outdoor man cave or a snug retreat. Located just steps from schools, trails, highway access, and all other amenities, this home ticks every box. (id:54662)
RE/MAX Escarpment Realty Inc.
1331 Rose Way
Milton, Ontario
Welcome to 1331 Rose Way, a detached 2,139 sq. ft. Layton model by Mattamy in Milton's desirable Cobban neighborhood. The chef's kitchen features an extended quartz countertop and matching backsplash, built-in microwave, and glass cooktop. The family room boasts a fireplace with a stunning stone accent wall. The main floor offers a den/office space near the front door, as well as a separate dining room. Upstairs, you'll find four spacious bedrooms plus a convenient laundry room. This home is like new, having been rarely used, and includes a beautifully tiled backyard perfect for outdoor relaxation. The extended driveway provides ample parking for two cars and 200 amps. (id:54662)
Homelife/miracle Realty Ltd
16 - 2441 Greenwich Drive
Oakville, Ontario
Welcome to urban living at its finest in West Oak Trail, Oakville! This bright and spacious 2-bedroom stacked townhouse offers a functional layout with laminate flooring and broadloom in the bedrooms. The tiled kitchen features all appliances and a large window, adjacent to a breakfast/dining area. Conveniently located near Oakville's amenities, with easy access to major commuter routes. Enjoy a stunning view from the over 300 Sq ft rooftop terrace. Great for BBQ, Sunbath, family and friends entertainment. Available mid-April with one parking space and locker. Experience contemporary urban living. (id:54662)
Homelife/miracle Realty Ltd
286 Pettigrew Trail
Milton, Ontario
Location! Location!! Location!!! Situated in a family-friendly Milton Dempsey neighbourhood. Spacious 3 Bedroom Semi-Detached Home including Basement, On A Quiet Family-Friendly Street. Carpet Free, Hardwood Stairs, Stainless Steel Appliances, Fully Fenced Yard, 3 Parking Spaces, Gas Fireplace, Big Cold Room And Lots Of Kitchen Cupboards. Excellent Location, Minutes To 401 & Walking Distance To Go Station, Chris Hadfield PS, Bishop Reding HS, Home Depot Plaza, Fitness Centers, Shopping, Dining and Cinema. (id:54662)
Save Max Real Estate Inc.
229 Rememberance Road
Brampton, Ontario
Gorgeous Freehold Townhome, 3 Bedrooms, 3.5 Washrooms With A 2 Car Garage. Ground Floor Has Its Own Massive Bedroom WITH 3 Pc Ensuite ,Separate Entrance Through Garage The 2nd Floor Features A Large Open Concept Kitchen Combined Living & Dining Room, Powder Room & A Separate Good Size Family Room. The 2nd Floor Also Have A Beautiful Huge Patio for Socializing and Having BBQ Parties. Bright & Spacious W/Potlights On 2nd Floor, 3rd Floor Has Private Master Bedroom With Ensuite & W/I Closet, And 2 Other Good Size Bedrooms. Tasteful Dcor & Finishes Throughout. Nearby Mount Pleasant Go Station. Close To School, Park Plaza. Attached two car garage for convenience. Don't miss the opportunity to make it your dream home! (id:54662)
Homelife/miracle Realty Ltd
3336 Rexway Drive
Burlington, Ontario
Charming Raised Ranch Bungalow in Desirable Dynes, South Burlington. Welcome to this beautifully maintained 3+1 bedroom, 2 bathroom detached raised ranch bungalow in the sought-after Dynes community of South Burlington. This inviting home offers a perfect blend of comfort and convenience, making it an excellent choice for families, professionals, or downsizers alike. Step inside to discover a bright and spacious layout, featuring a well-appointed kitchen, cozy living spaces, and generously sized bedrooms. The lower level boasts a versatile additional bedroom and a second full bathroom, ideal for guests, a home office, or extended family. Enjoy the tranquillity of a private backyard, perfect for entertaining or relaxing. Situated in a prime location, this home is just minutes from top-rated schools, and many more must-have amenities. (id:54662)
Royal LePage Burloak Real Estate Services
57 Odessa Avenue
Toronto, Ontario
Nestled on a pristine corner lot, this one-of-a-kind bungalow is a true gem in the heart of Etobicoke. Thoughtfully renovated, it offers 3+2 bedrooms and 4 bathrooms, blending modern comfort with timeless charm. Step inside to soaring 10'10" ceilings in the living and dining areas, creating an airy and elegant ambiance. A sun-drenched sunroom offers a serene retreat with a walkout to the beautifully landscaped yard. The fully finished basement, with its own separate entrance, kitchen, and 2 bedrooms, presents a perfect opportunity for multi-generational living or rental income. Cozy up by the wood-burning fireplace, adding warmth and character to the space. Freshly painted throughout, this home is move-in ready and meticulously maintained, including full waterproofing on all four sides for lasting peace of mind. The exterior is just as impressive, featuring extensive professional hardscaping, lush landscaping, a brand-new deck, and a newly paved driveway, all designed to enhance both beauty and functionality. An attached garage and 3-car driveway provide ample parking. Located across from the family friendly Wellesworth Park, this home offers a perfect balance of nature and convenience. Top-rated schools, including those in the Michael Power district, are nearby, as well as easy access to highways 427 and 401, public transit, shopping, and all essential amenities. A rare opportunity to own a home that combines elegance, comfort, and practicality. Don't miss it! (id:54662)
RE/MAX Professionals Inc.
58 Beckwith Road
Toronto, Ontario
Situated on a desirable corner lot, this lovingly maintained home is being offered for the first time by its original owner. A true testament to pride of ownership, this property has been meticulously cared for in every detail. A rare find in the neighborhood, it boasts a spacious two-car garage, offering both convenience and curb appeal. Inside, the thoughtfully designed layout provides comfort and functionality. The basement exudes retro charm, featuring a cozy wood-burning fireplace, a built-in bar perfect for entertaining, and a dedicated workshop for hobbyists and DIY enthusiasts. A central vacuum system adds to the homes practicality. Perfectly located for families, this home is within close proximity to excellent junior and middle schools, as well as the sought-after Michael Power High School. Commuting is a breeze with a TTC bus stop just steps away, connecting you to Kipling Station in under 30 minutes. With parks, shopping, and major highways (427 & 401) just minutes away, this home offers an unbeatable combination of character, convenience, and potential. Don't miss this rare opportunity to own a well-preserved home, ready for its next chapter! (id:54662)
RE/MAX Professionals Inc.











