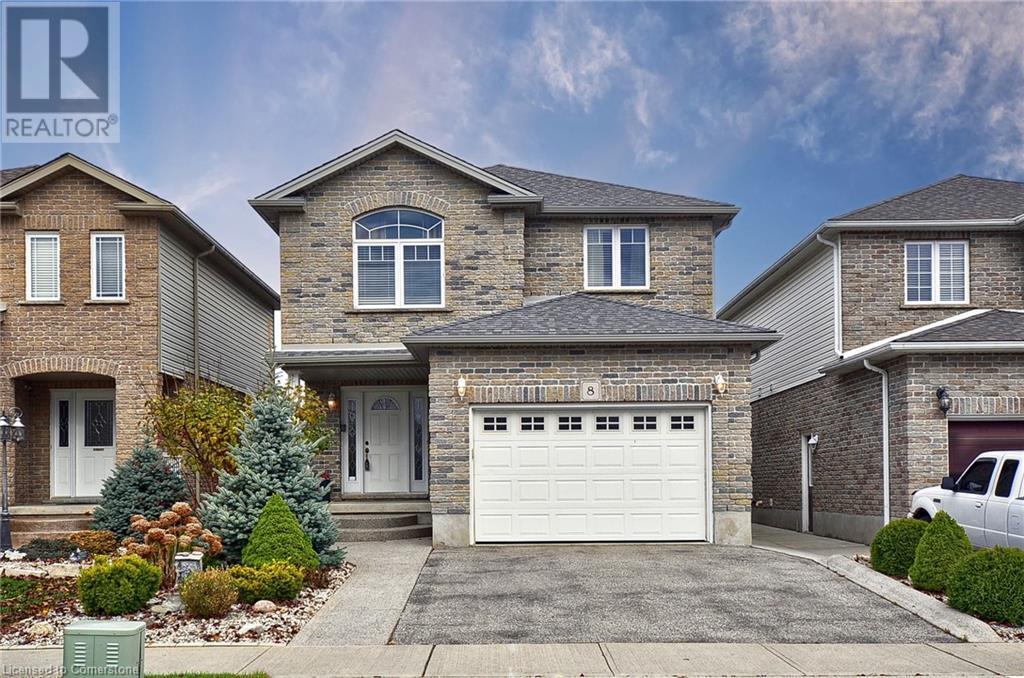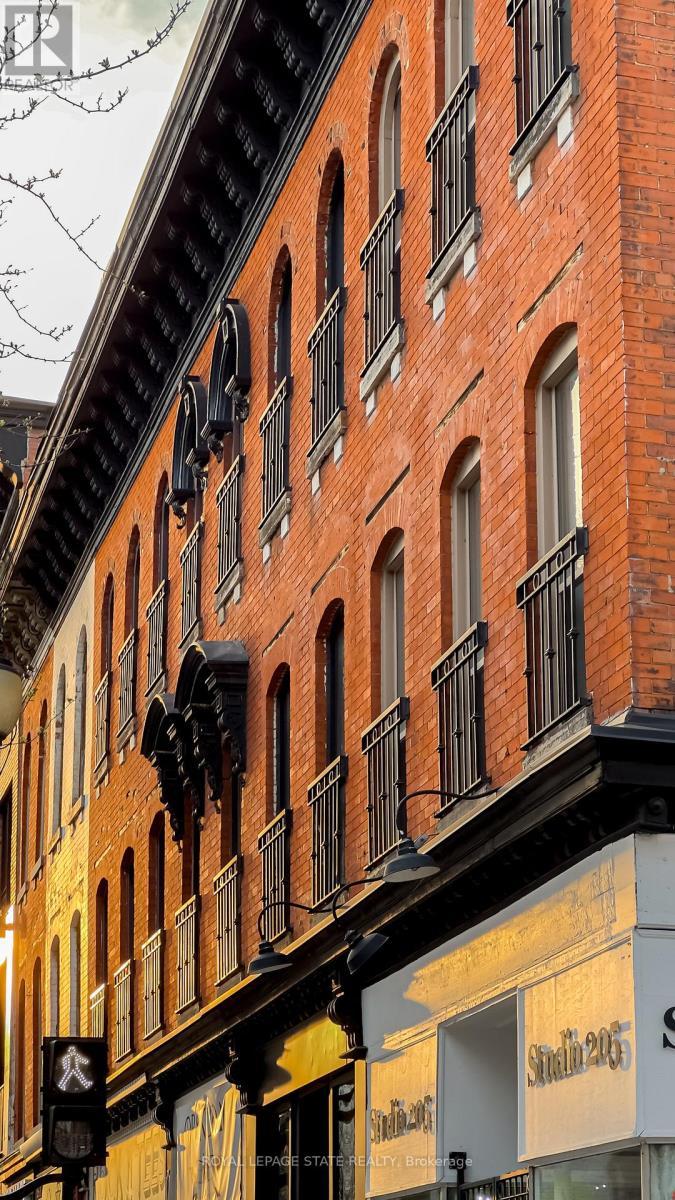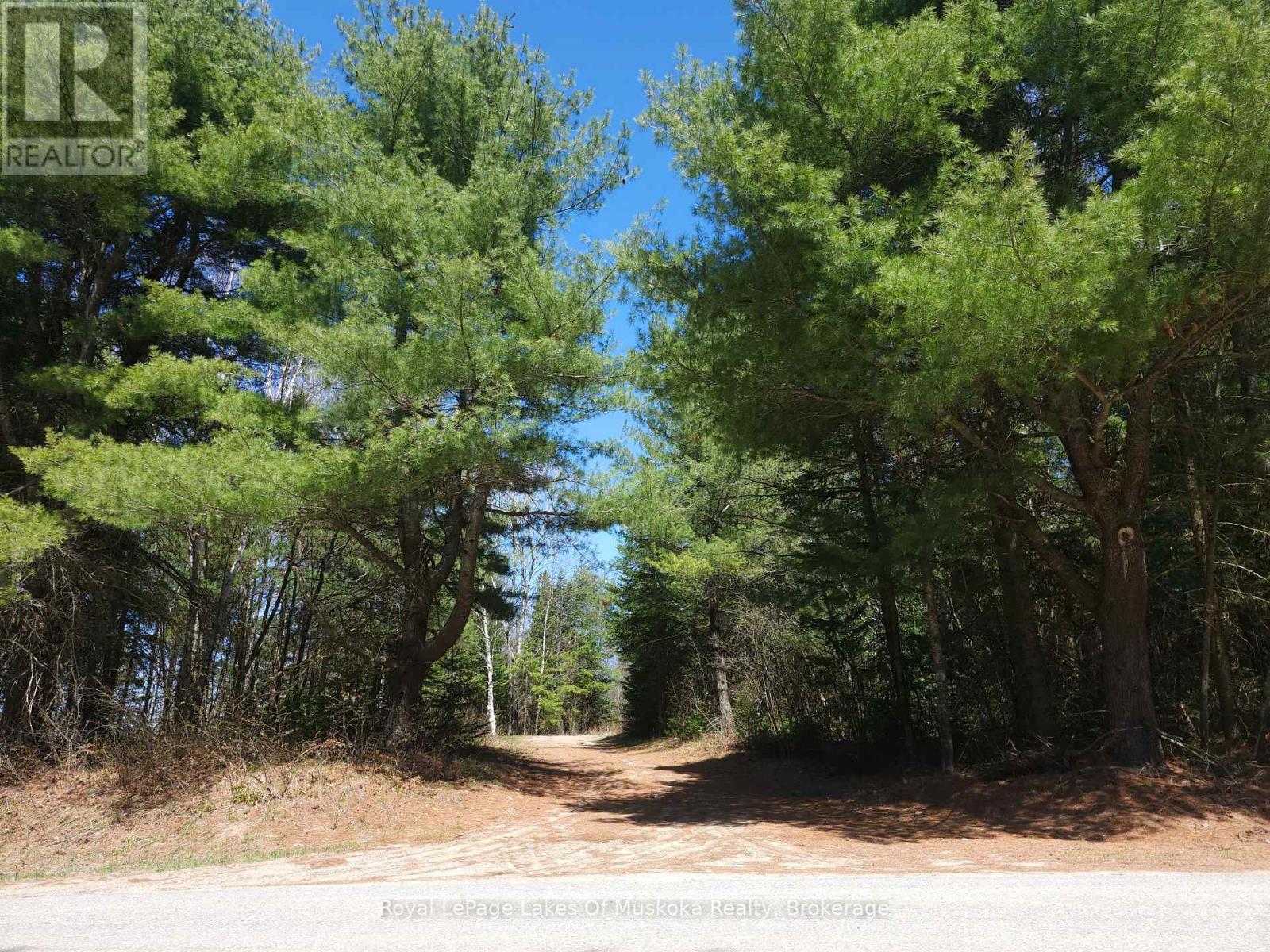123 Livingwood Crescent
Madoc, Ontario
For more info on this property, please click the Brochure button. Welcome to 123 Livingwood Crescent, ON – a stunning, fully renovated bungalow nestled on an expansive 1.98-acre lot in a highly sought-after neighborhood. Built in 2005, this home offers the perfect blend of modern upgrades, privacy, and convenience. Step inside to discover a bright, sun-filled interior featuring three spacious bedrooms and two full bathrooms. Thoughtfully updated by licensed professionals with permits, this home offers both style and peace of mind. The modern wet bar and luxurious hot tub provide the ultimate setting for relaxation and entertaining. The kitchen boasts brand-new appliances, sleek finishes, and ample counter space, making it a dream for any home chef. The open-concept living and dining areas are designed for both comfort and functionality, with plenty of natural light pouring in through large windows. Outside, the oversized lot provides endless possibilities, whether you envision a serene retreat, an outdoor entertainment space, or room for expansion. A spacious two-car garage and dual driveways offer ample parking for family and guests. Central air conditioning, and recent high-quality renovations, this move-in-ready home is a rare find. Enjoy the best of both worlds - a private, nature-filled setting with easy access to urban amenities. Don't miss this exceptional opportunity! (id:59911)
Easy List Realty Ltd.
105400 Highway 7
Madoc, Ontario
For more information click the brochure button. Prime 24.90 Acre Commercial Land on Busy Highway 7 – Madoc, ON An incredible opportunity awaits with this 24.90-acre parcel of high-visibility, commercial-zoned land located directly on the bustling Highway 7, just minutes from the charming town of Madoc. Offering approximately 800 feet of prime frontage along one of Eastern Ontario’s key transportation corridors, this property enjoys consistent traffic flow and exceptional exposure—making it ideal for a wide array of commercial developments. Whether you're envisioning a service station, retail plaza, storage facility, restaurant, or a future investment project, this expansive and mostly level lot presents endless potential. The land is development-ready with hydro available at the lot line and convenient highway access that ensures ease of logistics and customer reach. Set against a backdrop of scenic landscapes and close to essential amenities, the property offers the perfect blend of rural tranquility and commercial opportunity. Its strategic location—just 2.5 hours from Toronto and 1 hour from Kingston—positions it as a key midpoint for both business and travelers alike. Don’t miss your chance to invest in one of Eastern Ontario’s rapidly growing commercial corridors. With high traffic volume, incredible visibility, and vast potential, this is a rare opportunity to create something truly impactful. (id:59911)
Easy List Realty Ltd.
8 Lockwood Street
Cambridge, Ontario
Welcome to 8 Lockwood Street, a stunning two-story detached home nestled in the desirable East Galt neighborhood, close to the Grand River, schools, parks, and nearby cities. Upon arrival, you'll be greeted by beautifully maintained landscaping and a spacious double-wide driveway and 1.5 garage. Inside, this home invites you into a bright foyer with ceramic tile that flows into the dining area, featuring elegant hardwood flooring. The main floor living room is warm and inviting with a gas fireplace and connects seamlessly to a kitchen, complete with a floor-to-ceiling pantry, ample cabinetry, tile backsplash, and a spacious dining area with glass sliding doors leading to the backyard. A convenient 2-piece bathroom and a laundry room complete this level. A striking wooden and wrought-iron staircase leads to the second floor, where you'll find a generous 4-piece bathroom, a luxurious primary bedroom with a walk-in closet, and a 4-piece ensuite featuring a large soaker tub and separate stand-up shower. Two additional well-sized bedrooms offer comfort and style. The finished lower level provides additional living space with a large recreation room, a 2-piece bathroom, a cold cellar, and plenty of storage. Outside, the fully fenced backyard offers privacy, while a shed with hydro adds extra outdoor functionality. This home is truly a perfect family retreat. Book your showing today! (id:59911)
Kindred Homes Realty Inc.
22 Sunrise Bay Road
Elliot Lake, Ontario
For more info on this property, please click the Brochure button. Welcome to this 3 bedroom waterfront retreat surrounded by majestic trees on Dunlop Lake in Elliot Lake. This spectacular property sits on 1.28 acres with 152 feet of water frontage. The 1.5 story, 3 + 1 bedroom, 2.5 bathroom, has all that you need on the main floor; a large master bedroom with a full en suite bathroom and a walk out to the deck; a beautiful spacious kitchen with granite counter tops that leads to the great room where the open concept dining/living room; floor to ceiling windows and cathedral ceilings, provide the comfort and warmth from the magnificent Regency zero clearance wood burning fireplace. A spacious second floor, which overlooks the great room, also with a large full bathroom and 2 bedrooms. The partially finished walk out basement, with its open space, a large separate room, wrap around windows and a pellet stove, provides ample space for additional guests and entertaining. From the walk out basement, you can easily stroll to the waterfront along this level lot. This property offers 3 heat sources; large zero clearance wood burning fireplace on the main floor, a pellet stove in the basement and baseboard heating throughout. It is ideally situated on a municipally maintained year round road where you can enjoy the wilderness, fishing and endless trails for ATVing, hiking and snowmobiling. Investors will also appreciate the potential for a short term rental opportunity. (id:59911)
Easy List Realty Ltd.
203 King Street E
Hamilton, Ontario
Welcome to 203 King Street East a one-of-a-kind opportunity in downtown Hamilton offering an inspired blend of residential luxury and commercial versatility. The main level is designed for entrepreneurs and creatives alike, featuring a striking storefront space with soaring ceilings, oversized windows, and exposed brick walls that radiate charm and character. It's the perfect canvas for your retail vision, studio, or boutique office. Above, the real showstopper: a spectacular two-storey loft residence where Rustic Chic meets contemporary flair. The expansive living room is crowned by a soaring double-height ceiling and anchored by a dramatic two-sided fireplace shared with the elegant dining area. The stylish kitchen is both functional and fabulous maple cabinetry, granite counters, built-in stainless steel appliances, and a roll-up glass garage door that opens seamlessly to a private outdoor deck -- an entertainers dream. The top level is a true retreat: a spacious bedroom sanctuary with a generous walk-in closet and a spa-inspired 5-piece ensuite for the ultimate in comfort and serenity. Steps from Hamilton's best dining, culture, and convenience restaurants, nightlife, theatres, the farmers market, galleries, transit, and the GO Station this mixed-use masterpiece places you right in the pulse of the city. Unlock the perfect balance of lifestyle and livelihood this rare gem won't last. (id:59911)
Royal LePage State Realty
2 - 1315 Centennial Drive
Kingston, Ontario
13ft Clear Ceiling And Abundant Natural Light With Extra Windows As Its A Corner Unit, Featuring A Man Door At The Back. Zoning M1-17 Allows For A Wide Range Of Uses, Including Manufacturing, Assembly, Fabrication, Processing Operations, Construction And Transportation Activities, Warehousing, Storage, Wholesale Trade, Communications And Utilities Facilities, And Institutional Uses Such As Trade Schools. Permitted Complementary Uses Include Restaurants, Financial Institutions, Personal Services, Convenience Commercial, Automotive And Heavy Equipment Repair, Research And Development Facilities, Laboratories, And Clinics. A Business Or Professional Office Must Be Located Within 90 Meters Of A Street Line And Is Restricted To A Maximum Of 50% Of The Total Gross Floor Area Of All Buildings Or Structures. An Excellent Opportunity For A Variety Of Businesses In A Prime Location! (id:59911)
Homelife/miracle Realty Ltd
0 Old Muskoka Road
Perry, Ontario
Opportunity awaits in Emsdale! This 1.19 acre building lot already has a driveway and drilled well, with a site cleared for your future home or cottage. Beautifully treed and serene - this location is perfect for those who want the privacy of country living and the convenience of being close to town. Just a 20 minute drive to Huntsville, the village of Emsdale is an up and coming community that hosts a variety of amenities, including a beautiful community centre, public library, park and playground. (id:59911)
Royal LePage Lakes Of Muskoka Realty
513 - 42 Mill Street
Halton Hills, Ontario
Nestled in one of Georgetowns most sought-after midrise condominiums. This thoughtfully designed 2-bedroom, 2-bathroom open concept suite combines modern elegance with everyday functionality, offering the perfect urban lifestyle just steps from the charm of historic downtown Georgetown.Enjoy a short stroll to the Farmers Market, boutique shops, local restaurants, and the John Elliott Theatre all just minutes from your door. Whether you're soaking in the local culture or commuting via the nearby GO Train station (just 300m away), this location offers exceptional convenience and connectivity.Inside, the suite features modern finishes, a bright open layout, and a private balcony ideal for morning coffee or evening unwinding. Stunning party room with a full kitchen, fireplace lounge, and walk-out to the courtyard Fitness Studio featuring cardio, and weights, an Outdoor patio with BBQs, fire tables, and relaxing seating areas. Dedicated Pet Spa for your four-legged family members. 42 Mill Street welcomes with sophistication and warmth. Underground resident parking, ample guest spaces, and beautifully landscaped grounds, this is urban living with small-town charm at its finest. (id:59911)
RE/MAX Real Estate Centre Inc.
506 - 4099 Brickstone Mews
Mississauga, Ontario
Full furnished corner, 9 ft. ceiling unit with unobstructed view. It consists of living/dining room, kitchen w/stainless steel appl., 2 bdrms, 2 washrooms, laundry room, balcony, den can be used as office. One parking & one locker. Located in the heart of Mississauga downtown, close to all amenities, Square One mall, Hwy 403, 401 & QEW, minutes to theatre, restaurants, central library, living arts, Sheridan College. Price of unfurnished for fully furnished unit. (id:59911)
RE/MAX Real Estate Centre Inc.
265 Scott Boulevard
Milton, Ontario
2986 SQFT - A Masterpiece Of Modern Living In This Stunning, Well-Maintained Property, Showcasing Bright And Spacious Interiors. With Five Expansive Bedrooms And Three Full Washrooms Upstairs, There's Ample Space For Relaxation And Entertainment. Two Separate Staircases Lead To The Partially Finished Basement With One Of Them Having Convenient Access From The Garage. The Grand, Oversized Foyer Provides A Warm Welcome, While Exquisite Hardwood Floors, Elegant Pot Lights, And Decorative Archways Add A Touch Of Sophistication. The Family Room Features A Cozy Gas Fireplace, And The Kitchen Boasts A Versatile, Movable Island That Can Create An Optional Breakfast Area. With Ample Cabinet And Counter Space, Plus A Functional Pantry, Meal Prep Is A Breeze. The Master Bathroom Is A Serene Oasis, Complete With A Soaker Tub, Separate His/Hers Sinks, And Walk-In Closets. Enjoy Relaxing On The Covered Front Porch Or In The Expansive Backyard Retreat, And Take Advantage Of The Prime Location With Easy Access To Public Transit. Don't Miss This Incredible Opportunity! Book Your Showing Today And Make This Luxurious Home Yours! (id:59911)
Ipro Realty Ltd.
12483 Kennedy Road
Caledon, Ontario
!!! Gorgeous 3 Bedroom Freehold 2 Storey Town-House In Highly Sought After Southfields Village Community! (Aprx 1884 Sq Ft ) Rare To Find Separate Living/Dining & Family Rooms In Main Floor W/ 9' High Ceiling. Hardwood Floor In Main Level. Oak Staircase!! Family Size Kitchen With Brand New Quartz Counter-Top! Whole House Is Freshly Painted* Loaded With Pot Lights! Laminate Floor In 2nd Floor. Master Bedroom Comes With 4 Pc Ensuite, Walk-In Closet. Laundry On 2nd Floor* Finished Basement With 3Pcs Bathroom & Recreation Room. Walking Distance To School. Shows 10/10 (id:59911)
RE/MAX Realty Services Inc.
1 Little Minnow Road
Brampton, Ontario
Welcome to your dream home a stunning, sun-drenched corner unit beautifully upgraded living space, perfectly located beside a peaceful park! This move-in-ready gem blends modern style with everyday comfort. Enjoy 3 spacious bedrooms, 3 baths, and a bright open-concept layout featuring engineered hardwood floors throughout (no carpet!). The sleek, chef-inspired kitchen boasts a chic backsplash, ample pantry space, and opens to a cozy breakfast area with walkout to your private balcony ideal for morning coffee or summer dining. Brand new Stainless steel appliances. The main level features a versatile rec room/ family room perfect for a home theatre, playroom, or office while upstairs, the oversized living room showcases clear view and abundant natural light. Upgraded Oak stairs with metal pickets. Luxurious primary suite complete with walk-in closet and spa-like ensuite with a super shower. Convenient Second-floor laundry room with laundry sink , fresh modern paint, and the expansive terrace over the garage perfect for entertaining or relaxing outdoors. With extra privacy, added sunlight, and thoughtful upgrades throughout, this home is a rare find in a sought-after location. Don't miss your chance to own a premium corner unit where luxury meets lifestyle! Open House Saturday and Sunday 1:00 PM- 4:00 PM (id:59911)
Royal LePage Flower City Realty











