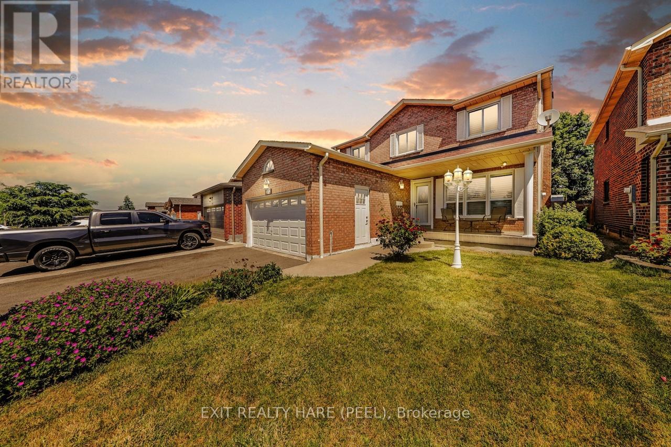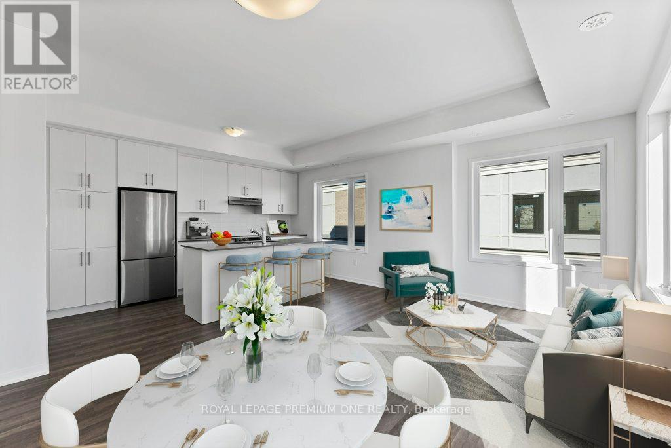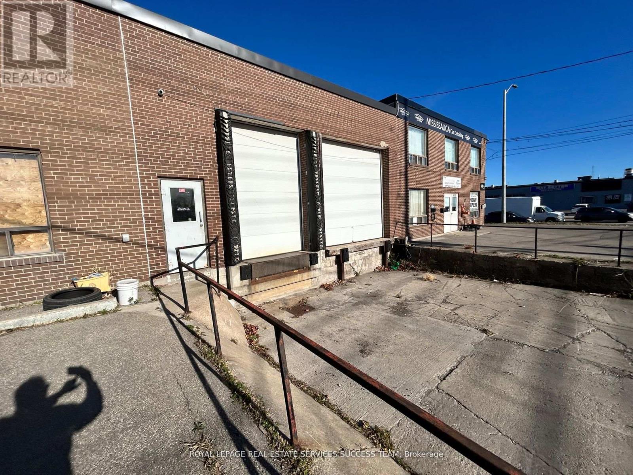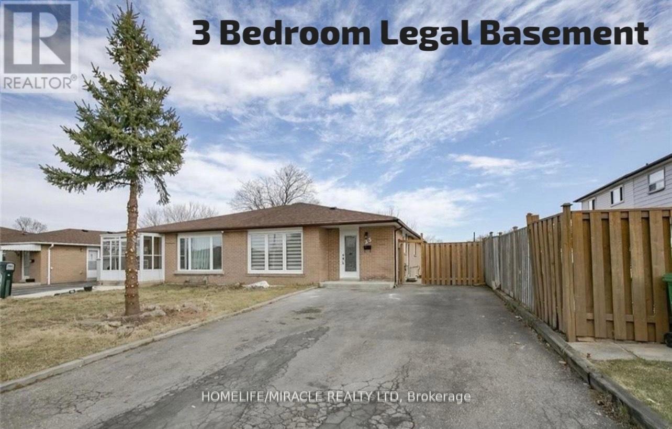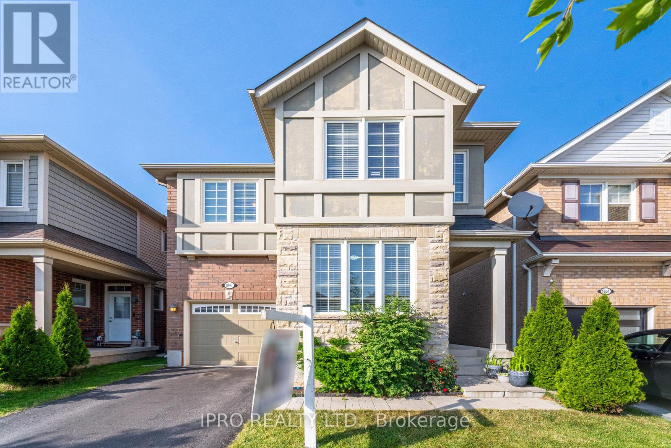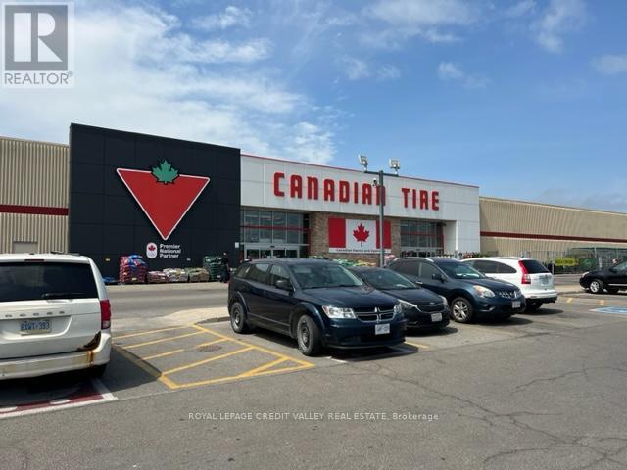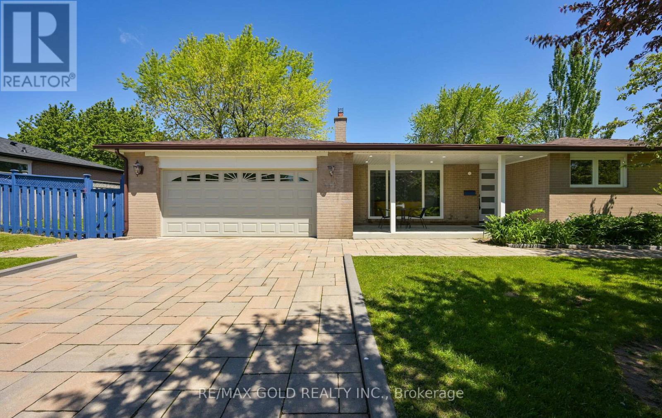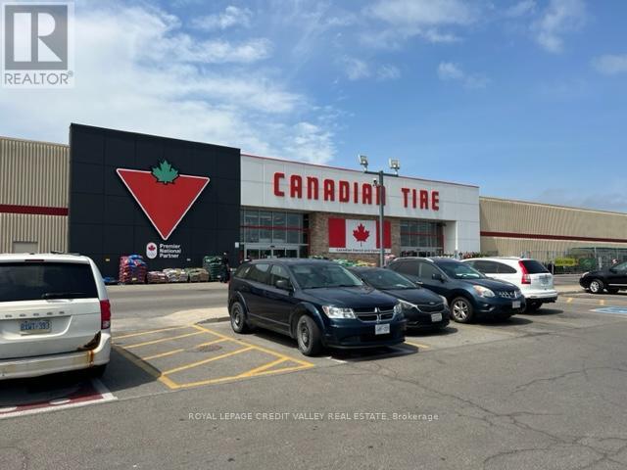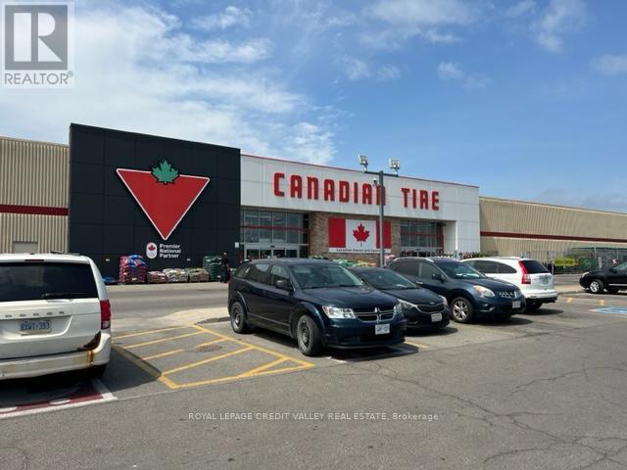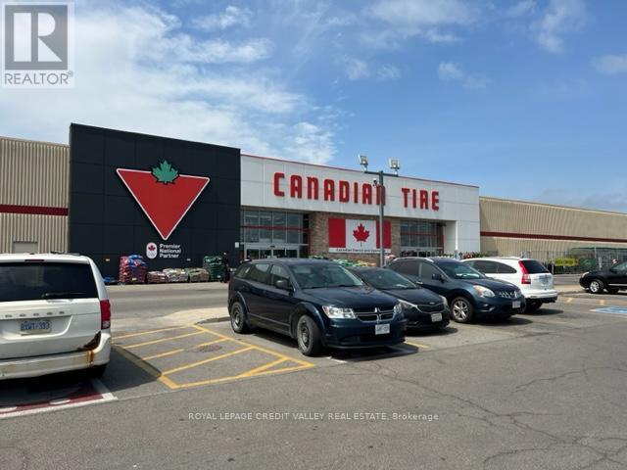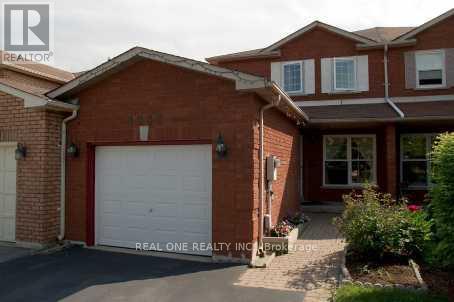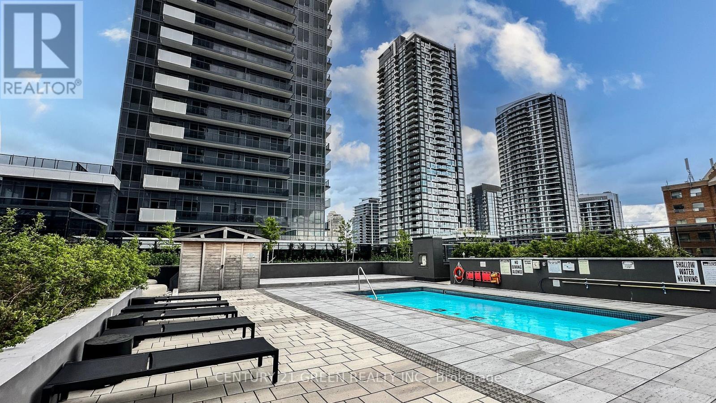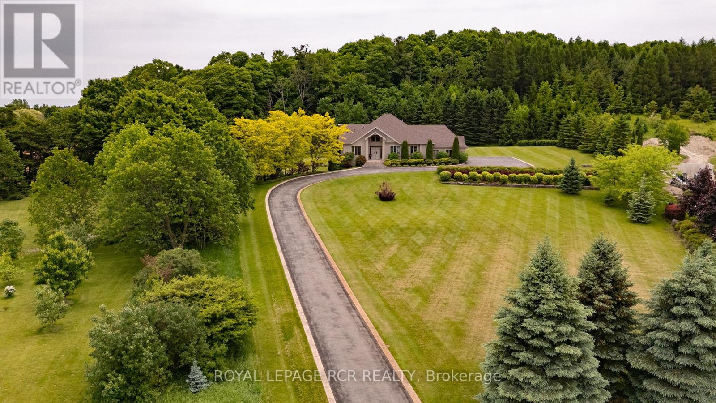3311 - 1928 Lake Shore Boulevard W
Toronto, Ontario
Client Remks: Welcome To The Spacious Brand New 2 Bedroom Plus Den, 2 Bath Condo In The West Tower Of Miabella. Be The First To Enjoy Lake Views And Sunsets On Your Balcony! Plenty Of Amenities At Your Doorstep Including: An Exclusive Array Of Social, Wellness And Recreational Indoor Amenities, Including An Indoor Pool, Saunas, A Fully-Furnished Party Room With A Full Kitchen And Dining Room, A Fitness Centre, A Library, A Yoga Studio, A Business Centre And Much More! (id:59911)
RE/MAX Professionals Inc.
212 Vodden Street W
Brampton, Ontario
True pride of ownership shows with this beautifully well maintained/ renovated/ updated 4+1 bedroom home in the desirable location of Brampton West. With separate living and family rooms and formal dining room giving ample space for entertaining and relaxation. The family room comes with a cozy fireplace. Ceramic tiles, gleaming laminate and modern pot lights flows throughout the main level and basement. The beautiful designer kitchen is a dream come true with Granite countertops, Granite island and stainless steel appliances and stylish backsplash boasting a walkout to the backyard. This home has California Shutters throughout the main upper levels and a large skylight to invite the sunshine in the large primary bedroom comes complete with a walk in closet and 4 pc ensuite. All four bedrooms are spacious offering the perfect blend of privacy and convenience. Main floor laundry with side entrance. This basement offers 1 bedroom, large Rec room, workout room, lots of storage and 3 pc bathroom (potential for 2nd kitchen with rough-ins). Roof 2020, A/C 2025, Furnace, Heat pump, Driveway 2022. This home is move in ready and perfect for large or extended families. Don't miss out on this amazing opportunity! Book you showing today!! (id:59911)
Exit Realty Hare (Peel)
1137 Duignan Crescent
Milton, Ontario
Welcome to this turn-key Freehold Townhome, 3 Story, 3 Bedroom, 2.5 Bathrooms Mattamy's Hawthorn South Village In The Heart Of The Beautiful City Of Milton. Full of natural light Wonderful with Open concept main floor leading to a walkout balcony. A modern kitchen boasts upgraded cabinetry, a breakfast bar, stainless steel appliances and open concept living space! Primary bedroom with ensuite washroom and walk-in closet, separate full bath and walk in closet. Second and third Floor pot light and crown molding throughout, Park Up To 3 Cars Can Be Parked W/No Side Walk, Walking distance to schools, parks, shopping plazas. (id:59911)
Right At Home Realty
365 Sandhurst Drive
Oakville, Ontario
Spacious & Bright Freshly Painted 3 Bedroom Plus Den Brick & Stone Bungalow Has New Laminate Thru-out, Crown Moulding, Large Windows And Is Freshly Painted. Stainless Appliances In The Kitchen, Walk Out To Backyard And Spacious Lower Level With Second Kitchen, Den Which Can Be Used As A 4th Bedroom, And Above Grade Windows. (id:59911)
Royal LePage Real Estate Services Ltd.
426 - 2485 Taunton Road
Oakville, Ontario
A must see! Welcome to Oak & Co. T3! Bright & Spacious 2 Bedroom & 2 Washroom. Open Concept Living Area With W/O To A Large Terrace With Ravine View! Study Area. 12Ft Ceiling, Laminate Flooring Throughout. Steps To All Amenities, Oakville Hospital, Public Transit, Go Train And Highway. Building Amenities Includes 24 Hrs Concierge, Gym, Out Door Swimming Pool, Party Room. (id:59911)
Homelife Landmark Realty Inc.
171 Gilbert Avenue
Toronto, Ontario
This beautifully renovated 2-storey semi-detached home is available for lease in the heart of Toronto's desirable St. Clair West neighbourhood. With over 1,600 sq ft of thoughtfully designed living space, this stylish and spacious home offers the perfect blend of modern finishes and everyday functionality ideal for families and young professionals. The open-concept main floor features a bright living area, sleek kitchen, and generous dining space perfect for both entertaining and relaxing. The fully finished basement with high ceilings adds a versatile second living area, great as a rec room, home office, or guest retreat. Enjoy the outdoors in your private, fenced backyard, and take advantage of the rare detached two-car garage providing secure parking and valuable storage space. Located just steps from the best of St. Clair West, you'll love being close to trendy cafés, local shops, top-rated restaurants, parks, and excellent schools. With easy access to public transit, commuting is simple and convenient.Move-in ready and full of charm, this is a rare leasing opportunity in one of Toronto's most vibrant and walkable communities. (id:59911)
Right At Home Realty
397 Burloak Drive E
Oakville, Ontario
Welcome to bright, spacious and well-maintained home built in 2007, located in the highly desirable Bronte West neighbourhood of Oakville. This spacious bungalow offers over 2,087 square feet of living space at same level, featuring 9-foot ceilings and hardwood flooring throughout, making it perfect for families or anyone seeking comfortable, single-level living. The updated kitchen is designed for functionality and style, with a center island that includes a breakfast bar, quartz countertops, and an extra pantry for added storage. The family room is warm and inviting, complete with a gas fireplace and direct access to the patio, seamlessly connecting indoor and outdoor spaces for relaxation or entertaining.The primary bedroom serves as a private retreat with its walk-in closet and luxurious 5-piece ensuite featuring a double vanity, soaker tub, and separate shower. Two additional bedrooms are generously sized and share a convenient 3-piece Jack and Jill bathroom. The main floor also includes a combined living and dining area with large windows that fill the home with natural light, a powder room for guests, anda laundry room with direct access to the garage. Large windows throughout the home ensure bright and airy living spaces. The open flow between the kitchen, breakfast area, family room, and patio makes this home ideal for hosting gatherings. The basement offers an impressive additional 2,120 square feet of space, including a freshly painted bedroom with Large Closet, features newer flooring and ample room for customization. Situated just steps from scenic parks, trails, and Lake Ontarios waterfront, this property is close to top-rated schools, Bronte Harbour, Heritage Waterfront Park, and the shops and restaurants of Bronte Village. Must See Home (id:59911)
Elixir Real Estate Inc.
193 - 10 Lloyd Janes Lane
Toronto, Ontario
Welcome to South Etobicoke, where modern luxury meets the tranquility of lakeside living. This one year old 3-bed 3-bath stacked townhouse invites you into a world of sophisticated design and unparalleled comfort. Step into the bright and open living space, where large windows flood the rooms with natural light, creating a warm and inviting atmosphere. The contemporary kitchen boasts sleek finishes, stainless steel appliances, and ample counter space, making it a culinary haven for both aspiring chefs and seasoned cooks. The three well-appointed bedrooms provide ample space for rest and relaxation, each featuring stylish finishes and generous closet space. The master bedroom comes complete with an ensuite bathroom, offering a private retreat within your own home. One of the standout features of this residence is the expansive rooftop terrace, a perfect oasis for entertaining guests, enjoying a morning coffee, or simply taking in the breathtaking views of Lake Ontario. Whether you're hosting a summer barbecue or stargazing under the city lights, the rooftop terrace is destined to become your favorite space. Enjoy easy access to Hwy, TTC, GO Train, parks, schools, shopping, and a myriad of dining options. (id:59911)
Royal LePage Premium One Realty
311 - 1940 Ironstone Drive
Burlington, Ontario
Sharp 1 bedroom + den in the desirable Ironstone building. Great open concept layout creating a spacious feel. Kitchen features SS appliances, granite counters and island with breakfast bar for additional seating. Living room offers floor to ceiling windows with walk out to large balcony. Large bedroom with access to balcony & 4-piece ensuite bathroom. Den can be used as an office or second bedroom. In-suite laundry, additional 2-piece bathroom. Stunning views with western exposure, Exclusive owned parking spot and locker. Amenities include gym, party room, games room with pool table, library and concierge. Close to shopping, restaurants, QEW, 407 and so much more! (id:59911)
RE/MAX Escarpment Realty Inc.
211 Wyndham Street
Mississauga, Ontario
Discover 211 Wyndham, an exquisite brand-new, never-lived-in end-unit townhome in the exclusive Ravines on Main community of Streetsville. Offering 2,287 sq. ft. of exceptional living space, this 3-bedroom, 4-bathroom with elevator residence is designed for those who appreciate modern elegance and natural beauty.Step into a bright and inviting foyer, setting the stage for the thoughtfully designed interior. The first level features a cozy living space, a well-appointed powder room, and ample storage. The second level is a showcase of sophistication, with a stunning kitchen with eat-in area, an elegant dining room, and a sunlit family room with walkout to a large balcony overlooking the backyard.Upstairs, the third level boasts three superb bedrooms, including a luxurious primary suite with two walk-in closets, an ensuite, and private balcony. A pristine, untouched basement awaits your personal touch, while the large backyard offers endless possibilities for outdoor enjoyment.In the heart of Streetsvilles charming village. Stroll west to Village Square: vibrant sidewalk cafes, boutique shops, and local conveniences. Credit River to the East: scenic Culham Trail with breathtaking ravines - a peaceful retreat in nature. With easy access to Hwy 401, 403, 407, Streetsville GO Station, great schools, parks, trails, shops, and cafes. *Motivated Seller* (id:59911)
Right At Home Realty
10 - 187 High Park Ave Avenue
Toronto, Ontario
Pet Friendly 1 Bedroom Unit In High Park with Private Balcony. Walking distance to High Park, Subway Station, Cafes, and boutiques/restaurants. Laundry is Shared/Coin operated. Hydro is additional (heat is electrical). No Parking On Site. Currently Tenanted. Available August 1st. (id:59911)
RE/MAX West Realty Inc.
4043 Trapper Crescent
Mississauga, Ontario
Spacious, One of a kind in the Sawmill Valley beautiful Community, ready to move in. Quiet Crescent perfect for growing families. This 4 bedroom home on a deep lot features mature trees, lush shrubs, and vibrant blooms like roses, lilac, and Rose of Sharon, offering a serene, with exceptional privacy. The exterior boasts a river rock walkway to the side entrance, a double-car garage, and a Patterned concrete 4 car drive-way. Inside, the spacious living room offers an 8-foot sliding door opening to a deck with a pergola. The family room impresses wood parquet flooring, and a cozy wood-burning fireplace. Chef-style newer kitchen, complete with new quartz countertop, ceramic flooring and high-end smudge proof appliances is perfect for culinary enthusiasts. Finished basement includes a large recreation room, additional bedroom, 3-piece bathroom, laundry area, and cantina. Upgrades include front door, windows, a renovated ensuite, R50 attic insulation, and a Beam central vacuum and two sliding doors to the backyard . The backyard features a Patterned concrete patio, vegetable garden, and storage shed perfect for outdoor living. Minutes to 403, 407, 401, QEW, South Common Mall, Erin Mills Town Centre, Square One, Stores, UTM Etc. Located just steps from a large area of Walking Trails, Top Rated Schools, Transit/Commuter routes. Close to Groceries, Dentist, Doctors and Cafes. (id:59911)
RE/MAX Aboutowne Realty Corp.
4604 - 3900 Confederation Parkway
Mississauga, Ontario
Spacious Corner Unit with Lake Views in the Heart of Mississauga! This stunning 2-bedroom + den corner unit at M city totalling 1182 sqft of premium space including 901 sqft of luxurious living space, complemented by a massive 281 sqft corner, wraparound balcony. Enjoy one parking spot and a locker for added convenience. The large den with door features floor-to-ceiling windows, filling the space with natural light The open-concept layout includes split bedrooms, creating a perfect balance of privacy and functionality. With wraparound balcony and southwest-facing views, you'll enjoy breathtaking lights of the city centre, Lake Ontario, and the CN Tower. Additional highlights include 9-foot ceilings, laminate flooring throughout, and a prime location just steps from Square One Mall, Celebration Square, Sheridan College, a variety of dining options, theatres, the library, and the Living Arts Centre. Residents also have access to top-tier amenities, including an outdoor swimming pool, rooftop terrace, fitness centre, kids play zone, sauna, and an ice skating rink. Conveniently located near T&T Grocery, YMCA, U of T, GO Transit, and more! (id:59911)
Homelife Silvercity Realty Inc.
18 Fishing Crescent
Brampton, Ontario
Perfect size for a single family in Lakelands Village. 3 beds, 4 baths, newly renovated finished basement included. Large, private backyard with no neighbours behind. Clean, newly painted, no carpets, California shutters throughout. Open concept main floor features living room and kitchen with stainless steel appliances and breakfast bar. Breakfast area/dining has walk-out to large, private and sunny backyard. Three good sized bedrooms upstairs. Primary bedroom has 4-piece ensuite and walk-in closet. Renovated basement has recroom, 3 -piece bath, laundry and cold cellar. Close to 410, public transit, schools, parks. NO smoking inside. Tenant responsible for all utilities. Immediate possession available. (id:59911)
RE/MAX Realty Services Inc.
5383 Red Brush Drive
Mississauga, Ontario
Stunning Fully Renovated Detached Home in High-Demand Mississauga Location! Welcome to this beautifully updated 3-bedroom, 4-washroom detached home, offering modern upgrades and a functional layout. No carpets throughout enjoy sleek laminate flooring for easy maintenance.The open-concept kitchen boasts a modern design and a seamless walkout to the backyard, perfect for entertaining. Relax in the cozy family room with a fireplace, or unwind in the luxurious main washroom, featuring its own fireplace for a spa-like retreat.Located in the highly sought-after Britannia Woods Community Forest area, this home offers the best of nature and convenience. Enjoy easy access to highways, Square One, Heartland Town Centre, top-rated schools, restaurants, and transit. Additional Features: Double car garage No sidewalk extra parking space Move-in ready with modern finishes Steps from Britannia Woods Community Forest for nature lovers. Don't miss this incredible opportunity schedule your showing today! (id:59911)
RE/MAX Success Realty
5383 Red Brush Drive
Mississauga, Ontario
Stunning Fully Renovated Detached Home in High-Demand Mississauga Location! Welcome to this beautifully updated 3-bedroom, 4-washroom detached home, offering modern upgrades and a functional layout. No carpets throughout enjoy sleek laminate flooring for easy maintenance.The open-concept kitchen boasts a modern design and a seamless walkout to the backyard, perfect for entertaining. Relax in the cozy family room with a fireplace, or unwind in the luxurious main washroom, featuring its own fireplace for a spa-like retreat.Located in the highly sought-after Britannia Woods Community Forest area, this home offers the best of nature and convenience. Enjoy easy access to highways, Square One, Heartland Town Centre, top-rated schools, restaurants, and transit. Additional Features: Double car garage No sidewalk extra parking space Move-in ready with modern finishes Steps from Britannia Woods Community Forest for nature lovers. Don't miss this incredible opportunity schedule your showing today! (id:59911)
RE/MAX Success Realty
379 - 65 Attmar Drive
Brampton, Ontario
Beautiful sun filled 2 year new 2 bedroom 2.5 bath stacked town in a high demand area of Brampton. (Bordering to Vaughan) with 1 underground parking and 1 locker. Spectacular view, open layout with laminate floor, large windows, modern kitchen with quartz countertop. Great location: walking distance to the bus stop. Easy access to Hwy's 7, 427, 407 and shopping. Built by Royal pine Homes. (id:59911)
Century 21 Kennect Realty
521 Vanier Drive
Milton, Ontario
True pride of ownership is evident throughout this meticulously updated 4-bedroom home with over 2,700 sq ft of well-appointed living space. This gem is nestled on a mature & private lot in Milton's desirable Bronte Meadows neighbourhood. Inside, you'll find the spacious main floor has a functional and timeless layout. The kitchen is a chefs delight with large centre island & ample pantry space. Cozy up in the inviting family room with gas fireplace and walk-out access to backyard deck. Enjoy entertaining family & friends in the open concept living & dining room. A welcoming foyer, powder room and large laundry room complete the main level. Head up the gleaming hardwood staircase to the large primary suite that offers a 3-piece ensuite and walk-in closet. Three additional spacious bedrooms with double closets and a full updated main bathroom wrap up the upstairs. The fully finished basement reveals additional living space in the form of an expansive recreation room with wet bar, a bonus room that can be used as a games room or large den, a 3-piece bathroom and an oversized utility room complete with workbench, cold cellar and plenty of storage space. Unwind at the end of the day on your large back deck with hot tub overlooking landscaped yard. This lovely home is steps away from parks & trails, and close to top-rated schools, hospital, community centre, transit and amenities galore. Don't miss this incredible opportunity... Homes like this don't come up often! (id:59911)
Royal LePage Meadowtowne Realty
628 - 5105 Hurontario Street
Mississauga, Ontario
Welcome to Canopy Towers in the heart of Mississauga! This brand new 1-bedroom 1 Bath offers a bright and spacious open-concept layout, beautiful kitchen, stainless steel appliances and quartz countertops, beautiful city views and CN towner view from balcony, steps from the upcoming LRT, just minutes from Square One, transit, dining, entertainment, Hwy 401/403,Schools & Go Train (id:59911)
Exp Realty
404 - 6 Eva Road
Toronto, Ontario
Spacious 1+Den in Prime Etobicoke Freshly Updated & Move-In Ready! Welcome to 6 Eva Road, where contemporary style meets everyday convenience. This bright and spacious unit offers a generous primary bedroom with ample closet space and a versatile den, perfect for a home office, guest room, or cozy reading nook. The modern kitchen features sleek quartz countertops, stainless steel appliances, and plenty of cabinetry combining style and function seamlessly. The open-concept layout is flooded with natural light, creating a warm and inviting atmosphere throughout. Enjoy the benefits of fresh new paint and beautifully refinished floors, giving the space a like-new feel. With quick access to Hwy 427, Gardiner, and QEW, commuting is effortless whether you're heading downtown or catching a flight.Perfect for professionals seeking comfort, convenience, and style in a well-managed building with first-class amenities. Dont miss this opportunity to call one of Etobicokes most desirable addresses home! Locker $60 extra if needed (id:59911)
Keller Williams Advantage Realty
3-6 - 3455 Wolfedale Road
Mississauga, Ontario
Flexible configuration of 7,000 to 21,000 sqft. Two truck level doors, drive in doors and plenty of outside parking spots. There is a working 2000 sqft walk-in freezer portion as well or can be converted to regular warehouse. This is in a prime location of Mississauga with access to highways and public transportations. (id:59911)
Royal LePage Real Estate Services Success Team
308 - 1940 Ironstone Drive
Burlington, Ontario
Welcome to this beautifully maintained 1 bedroom + den, 1 bathroom unit offering modern finishes and thoughtful design. The open-concept kitchen features a stylish tiled backsplash, granite countertops, and ample cabinet space.The bright living room boasts laminate flooring and floor-to-ceiling windows, with a seamless walkout to a private balcony. The spacious bedroom also offers floor-to-ceiling windows, balcony access, his and her closets, and a 4-piece ensuite bathroom.Additional highlights include 9-foot ceilings, in-suite laundry, 1 underground parking space (B/31), and two storage lockers (B199 & B200).Enjoy premium building amenities such as a second-floor party room, a well-equipped fitness centre, a rooftop BBQ garden with a built-in kitchen, 24-hour concierge/security, and ample visitor parking. The buildings geothermal heating system ensures energy efficiency and environmental responsibility.Ideally located close to shopping, restaurants, major highways, and the GO Station, this is an exceptional opportunity to own in one of the area's most desirable communities. (id:59911)
Royal LePage Real Estate Services Ltd.
Main - 23 Blackstone Street
Toronto, Ontario
Stunning 2-Bedroom, 2-Storey Unit In A Nearly New Semi-Detached Home! Just 3 Years Old, This Bright And Spacious Unit Offers The First Two Floors Of A Modern 3-Storey Semi In A Prime Toronto Location. Enjoy A Gourmet Kitchen With Granite Counters, Sun-Filled Living Spaces, And A Master Bedroom With Walk-Out To A Private Deck. Nice Backyard. Steps To Yorkdale, TTC, Parks, Schools, And More. A Rare Opportunity For Comfortable, Stylish Living In The Heart Of The City! (id:59911)
Realty Executives Plus Ltd
1111 Hepburn Road
Milton, Ontario
Presenting 1111 Hepburn Rd - Mattamy's popular Sterling model (2068sf AG) sitting on 38' wide lot, in a fabulous location with premium street number (1111), Walking distance to Schools, Parks and Shopping. Comes with separate Family Room, Living Room, Dining room and Breakfast Area. Renovated kitchen with white cabinets and quartz counter tops. Hardwood floors on both Main and second floor. Upstairs Laundry and 4generous size bedrooms. His and Her Closet in Master Bedroom. Lots of natural light through out. Tons of walking trail around. Backyard is truly a retreat with paved patio area made of large stone slabs with distinct pattern and very low maintenance. Elementary school is right besides the house and High school and Milton Public Library are few minutes walk. Grocery and Shopping is 3 mins walk. Right off Britannia Rd to quickly reach Mississauga or 407. Go Station is hardly 8 minutes away. (id:59911)
Exp Realty
2303 - 2200 Lake Shore Boulevard W
Toronto, Ontario
Live the Lakeside Dream at Westlake Phase II - a truly standout option if you're seeking a well-rounded, upscale condo experience in Etobicoke! Enjoy the perfect balance of urban convenience and waterfront serenity in this beautifully upgraded 1-bedroom suite with panoramic, unobstructed southwest-facing views that will remain untouched. Flooded with natural light, this condo features soaring 9-foot ceilings, a spacious balcony, and a smart open-concept design that maximizes space. Highlights include a sleek new range, panel-ready dishwasher, modern roller blinds and a generous walk-in closet. Whether you're hosting friends or enjoying a quiet evening, this space delivers comfort, style, and an unforgettable view. Resort-Style Amenities include Indoor Pool, Jacuzzi, Sauna & Steam Room, Full Gym & Yoga Studio, 24-Hour Concierge, Co-working Lounge & Digital Library, Games Room, Kids Playroom, Three Elegant Party Rooms with Private Elevators, Two Guest Suites, Indoor Squash Courts, Outdoor BBQ Lounge, Putting Green & Shower Facilities. Unbeatable access to transit with streetcars and TTC buses just steps away, connecting you to downtown and major subway lines. Plus, a proposed GO station at Park Lawn will make commuting even easier in the future. Don't just imagine life by the lake come see it for yourself and fall in love. (id:59911)
Royal LePage Supreme Realty
3102 - 80 Absolute Avenue S
Mississauga, Ontario
Step into a stunning 2-bed, 2-bath condo designed for comfort and style. Located in a prime area, boasting an open-concept layout that floods with natural light. Additional convenience of an ensuite laundry room. A variety of top-tier amenities like indoor/outdoor swimming pools, a fully equipped gym, a private cinema, a basketball court, guest suites-you'll never need to leave home for entertainment or relaxation. Perfect for first time home buyers or anyone seeking modern living in a fantastic community. (id:59911)
Royal LePage Meadowtowne Realty
2208 Heidi Avenue
Burlington, Ontario
Welcome to 2208 Heidi Avenue—a beautifully maintained two-storey home nestled in one of Burlington’s most desirable and family-friendly neighbourhoods. This bright and inviting 3-bedroom, 2.5-bath home is filled with natural light, thanks to three skylights, expansive windows, and soaring vaulted ceilings that create a spacious, airy feel throughout. The welcoming front entrance opens to a beautifully designed open-concept living and dining room—ideal for family gatherings and entertaining. The renovated kitchen is a chef’s dream, featuring an oversized island, granite countertops, stainless steel appliances, and seamless flow into the cozy family room with a wood-burning fireplace. Both the kitchen and family room offer walkouts to a private backyard oasis with manicured gardens, mature trees, a deck, and a stone patio—perfect for relaxing or hosting guests. Upstairs, the primary ensuite and main bathroom have been completely renovated with modern, elegant finishes including skylights, a soaker tub, tiled flooring, and a separate glass shower. The fully finished basement offers even more living space, with a large recreation room and a dedicated office or workout area. The home’s charming exterior features a double-car garage and an interlocking driveway. Just steps from parks, schools, highways, and all amenities—this home is truly move-in ready! (id:59911)
Royal LePage Burloak Real Estate Services
35 Deeside Crescent
Brampton, Ontario
Welcome to this beautifully renovated, spacious 3-bedroom bungalow, featuring a legal 3-bedroom basement apartment. Located in the heart of Brampton, this home sits on a prime 36.04 x 110 lot, offering a fantastic turnkey investment opportunity with impressive rental income potential. The property has been fully upgraded, with new flooring throughout, modern light fixtures, fresh paint, and sleek new blinds. The home boasts stylish finishes and modern fixtures that enhance its appeal. Additional upgrades include a brand-new roof (2021) and windows (2025). The bright and inviting living room is complemented by a large bay window, while all three bedrooms on the main level feature spacious windows and ample closet space. With a long driveway that can accommodate up to 6 cars, parking is never a hassle! Conveniently located just a 3-minute walk to a nearby plaza, a 5-minute drive to Bramalea GO Station and Bramalea City Centre, and only minutes from major highways (410, 427, and 401). Nearby amenities include Bramalea Secondary School, the Bramalea Bus Terminal, and so much more. This home truly offers the perfect blend of comfort, convenience, and investment potential! (id:59911)
Homelife/miracle Realty Ltd
1047 Savoline Boulevard
Milton, Ontario
LOCATION!! Beautifully Maintained Mattamy Built 4+2 Bedroom Detached House With Finished Basement + Sep-Ent. Stone and Brick Exterior Elevation. Located In A Highly Sought after Neighborhood. Bright Family Sized Kitchen with Granite countertop, updated Backsplash with plenty of Cabinet Space, Breakfast Area and S/S appliances. Separate Dining room is ideal for Family gatherings and entertaining. Family Room Offers Open Concept Layout. Beautiful Hardwood Floors in the Family, Living And Dining Room. Generous Size Bedrooms, Primary bedroom retreat boasts a walk-in closet, 4-piece Ensuite with a separate shower and bathtub. Modern & Practical Layout. Finished Basement with 2 Beds, Kitchen and Washroom with Sep Entrance, Rental Potential. Freshly Painted. Ideal For Entertaining. Laundry Room on the second floor. Reside in the comfort & elegance of this inviting residence that you will be proud to call Home for many years to come. Won't Last! (id:59911)
Ipro Realty Ltd.
109 Folkstone Crescent
Brampton, Ontario
Welcome to this well maintained 3 Br, 2 Wr Detached Bungalow on a sprawling 55x110 foot lot! Located in a family friendly neighboutood in the much sought after Southgate community. This all brick home boasts a great layout. Open concept Living And Dining Area, perfect for family gatherings. Spacious Living Room has a huge window with lots of natural light and overlooks large manicured front yard. Separate Dining Area. The spacious Eat-In Kitchen features S/S appliances, farm sink, touch free faucet, granite counter tops & gas stove. The main level also has 3 generous sized bedrooms and a full 4 pc washroom. No carpet throughtout. The side entrance leads you to the finished basement. Spacious rec room with office area, bedroom, 3 pc washroom, laundry and lots of storage. Great potential to generate income... Extra Wide driveway can for upto 8 cars. Oversized backyard perfect for entertaining..Walking distance to French Immersion & Catholic Schools. Minutes From Bramalea Go Station, Bus Route, Shopping, Chinguacousy Park, Bramalea City Center & Rec Ctr. Don't Miss This Opportunity!! Windows 2023, Roof 2022, Eavestroughs 2022, Fridge 2024, Dishwasher 2024. (id:59911)
Century 21 Millennium Inc.
9 Nordale Crescent
Toronto, Ontario
North York Gem! Ideal Multi-Generational Home with Exceptional Investment Potential on Rare 52x130 Ft Lot!Welcome to this fully renovated North York gem, ideally located just a 5-minute drive to York University campusperfect for attracting student tenants and generating strong rental income! This versatile property offers unmatched flexibility for multi-generational living or for savvy investors seeking long-term value.Featuring two fully self-contained units with separate entrances, this home is ideal for living with extended family while maintaining privacy, or for maximizing income potential.The main floor offers 2 spacious bedrooms, a modern kitchen, and an open-concept living space with stylish finishes move-in ready!The lower level features 2 bedrooms, a modern living room, a full kitchen, and private entrance perfect for in-laws, adult children, or student tenants.Additional highlights include a huge private driveway that accommodates up to 5 vehicles, a detached garage ideal as a workshop, studio, or additional income space, and a large fenced backyard perfect for family gatherings or future garden suites.Recent upgrades include a brand new furnace and an owned hot water tank for added peace of mind.Located in a prime family-friendly neighborhood, close to shopping, schools, parks, highway access, and York University, this turn-key property offers rare potential for multi-generational living, consistent rental income, and future investment growth.An exceptional opportunity dont miss out! (id:59911)
Sutton Group-Admiral Realty Inc.
1246 Old Carriage Way
Oakville, Ontario
Immaculate Family Home Backing onto Trails in Prestigious Glen Abbey. Welcome to this beautifully maintained 4+1 bedroom, 3.5 bathroom family home nestled on a quiet crescent in the heart of prestigious Glen Abbey. Surrounded by mature trees and backing onto scenic trails, this residence offers the perfect blend of comfort, functionality, and elegance. Step inside to find a spacious layout with hardwood flooring, pot lights, and thoughtful upgrades throughout. The bright living room features a cozy gas fireplace and flows seamlessly into the separate dining room perfect for entertaining. A main floor office offers the ideal work-from-home setup or a quiet space for a den. The updated kitchen is a standout with stone tile flooring, stainless steel appliances, ceasarstone counters, wine fridge, ample pantry space, a breakfast bar and built-in eating area. Enjoy casual dining or host summer gatherings with ease thanks to the walk-out to the large deck. A generous family room with a second gas fireplace adds warmth and versatility. The main level also includes a practical mudroom/laundry room with garage and side yard access. Upstairs, you'll find four generously sized bedrooms including a serene primary suite with walk-in closet and ensuite featuring double vanities, glass shower, and soaker tub. A stylish 5-piece bathroom serves the additional three bedrooms. The beautifully fully finished lower level expands your living space with a large rec room, home gym, 5th bedroom, full updated bathroom, and abundant storage. Outdoors, your private backyard oasis awaits complete with a screened-in sunroom with built-in speakers, lush gardens, a deck with privacy fencing, and a patio ideal for barbecuing. Located just minutes from the iconic Glen Abbey Golf Course, highly rated schools, parks, tennis courts, the Glen Abbey Trail System, and the beloved Monastery Bakery. With easy highway access, this is truly a move-in ready, impressive home in a premium location. (id:59911)
RE/MAX Real Estate Centre Inc.
511 - 100 Quebec Avenue Ne
Toronto, Ontario
Welcome to Suite 511 at 100 Quebec Ave, a rare and spacious corner suite in Torontos coveted High Park neighbourhood. Offering nearly 1,600sqft of well-designed living space (balconies Included), this 3-bed, 2-bath residence delivers a perfect blend of luxury, practicality, and family comfort.Enjoy a rare find of 3 private balconies that flood the suite with natural light throughout. Sophisticated, low-maintenance tile flooring runs throughout no carpet in sight offering a clean, modern aesthetic. The oversized living room features expansive windows and flows into the dining area and open-concept kitchen, making it ideal for gatherings and everyday living. The updated, modern kitchen includes ample cabinetry, a functional island, and quality finishes. Its perfect for family meals or entertaining.Throughout the home, thoughtful built-ins offer style and storage, including in the standout primary bedroomwhich features his-and-her closets, integrated nightstands, overhead lighting, and balcony access.All 3 bedrooms are generously sized with double closets. The 3rd bedroom doubles perfectly as a home office with its own private balcony. Two full renovated bathrooms provide convenience and comfort with tasteful finishes. Suite 511 is ideal for family living or downsizing with space. Residents enjoy top-tier amenities including tennis courts, outdoor pool, well equiped gym, party room, library, playroom, visitor parking, and beautifully landscaped gardens.Just a 5-minute walk to a jewel of the city High Park. With over 400 acres of nature, trails, gardens, a zoo, and cultural events, High Park offers year-round recreation and serenity. Its a green oasis in the heart of the city, perfect for joggers, families, dog lovers, and nature enthusiasts alike. A 3-minute walk to High Park/Bloor Subway Station for a 15-min ride downtown. Bloor Streets shops, restaurants, and essentials are all nearby. (id:59911)
Realosophy Realty Inc.
7081 Fairmeadow Crescent
Mississauga, Ontario
*** PRICE REDUCED FOR QUICK SALE *** Bright, Spacious And a Cozy 3 Bedroom Townhouse With Abundance Of Natural Light. Combined Large Living/Dining Room And Open Concept Kitchen With Eat-In Area and Big Window That Makes it a Perfect Place For Entertaining. Big Family Room On Lower Level with Walkout To Fully Fenced Backyard And Entrance From Garage. Ideally Located With Easy Access To Hwy 401/407. Close To Lisgar GO Station and Mississauga Transit, Walmart, Superstore, Metro, Walk-In Clinic, LCBO, Schools & Parks. Whether You are a First Time Home Buyer or an Investor, This is the Perfect Size Family Home in a Very Convenient Location. Lots of Work Has Been Done Within Last Month Including New Laminate Floor in all Areas Making the Place TOTALLY CARPET FREE. New Hardwood Stairs with Iron Pickets, New Paint Throughout Including Garage Door. Driveway Has Been Sealed. Just Move-In and Enjoy! Property is Vacant and Readily Available for You to Make it Your New Home. NOTE: Staging Furniture in Pictures has since been removed. (id:59911)
Homelife/miracle Realty Ltd
5095 Forest Hill Drive
Mississauga, Ontario
Beautiful, Bright And Spacious Detach Home Available For Lease In Prime Location Of Mississauga . "Paris" Open Concept Updated Kitchen(13). Granite Counter, Island Exterior Pie Shape Lot With 2 Tier Deck, Salt Water Pool. Third Floor With Loft. California Shutters, High End Appliances . (id:59911)
Century 21 Green Realty Inc.
64/65 - 499 Main Street S
Brampton, Ontario
With 184 units totaling 694,016 sq.ft, this enclosed shopping centre located at the intersection of Steeles Avenue West & Main Street South (Highway 10) in Brampton, is surrounded by residential density, on the new LRT, and offers easy access to many of the top names in retail including Winners, Canadian Tire, Goodlife, Foot Locker, Dollarama and Carter's OshKosh. Various size options available from 800-10,000 sq. ft. including food court spaces. Speak to listing agent regarding net rent and additional rent. (id:59911)
Royal LePage Credit Valley Real Estate
3206 Candela Drive
Mississauga, Ontario
Your Search ends here! Stunning Open Concept 3 Bedroom, 2 Full Bath Freehold Home in Established and Sought After Mississauga Valleys Neighbourhood. Upon entry, you will be greeted with Engineered Hardwood Floors, Upgraded Light Fixtures, Pot lights and an incredible Free Flowing Floor Plan. The Dining Room is Combined with the Kitchen and the Living Room so you can easily keep an eye on the little ones and no one is left out of the gathering! The Bright Kitchen Boasts Loads of Cabinets for ample Storage, A Large Quartz Island with oversized undermount Double Sink, Pull Down Faucet, Quartz Counters, French Door Stainless Fridge, Stainless Appliances and a Timeless Glass Subway Tile Backsplash. The Kitchen boasts an Unobstructed view of the Living Room. Big Windows provide loads of Natural Light in the Family Room that also has pot lights and is complete with an electric Fireplace. The Spacious Primary Bedroom Sanctuary nicely overlooks the backyard in this Carpet Free Home. The Upstairs Bathroom Features an Upgraded Vanity. The Bedrooms are situated to have the little ones nearby and are perfect for a growing family. Endless possibilities await you in the Basement, which features laminate floors and bright above grade windows. Second Full Bathroom in Basement. Extra Room in basement also with Above Grade Windows. The fully fenced Backyard is great for BBQing and Entertaining and boasts 2 Sheds for Ample and Adequate storage or even a workshop. Situated on a Quiet Well Established Street, Just Southeast of Mississaugas City Center and is Minutes to great schools, parks, paths, community centres and unlimited dining and shopping options and Luxury brands at either Square One or Sherway Gardens! This unbeatable location also boasts an extremely convenient short drive to the GO Train & Hwys QEW, 403, 401 & 407 and can be less than 30 min to Downtown Toronto! (id:59911)
Cityscape Real Estate Ltd.
15 Flavian Crescent
Brampton, Ontario
((((LEGAL BASEMENT APARTMENT ))))Fabulous Bungalow with "great curb appeal" extended covered front porch , Featuring a Huge Extended Interlocked driveway to park 6 cars outside, Double car garage and a separate side door entry leading directly to an oversized LEGAL Basement Apartment situated on an Extra Wide and Premium lot . This beauty has Total 5 WASHROOMS . 3 Bedrooms with* 2 Master Ensuites on main floor and Separate Laundry for Main floor and 2 Bedroom Basement Apartment and One nanny suite with own washroom . Nice front patio and backyard patio . Biggest Lot in the area ,easy to make a pool / garden suite (buyers to verify with city )..Perfect location with Great layout and Great neighbourhood with Great Rental Income from basement (id:59911)
RE/MAX Gold Realty Inc.
167 - 499 Main Street S
Brampton, Ontario
With 184 units totaling 694,016 sq.ft, this enclosed shopping centre located at the intersection of Steeles Avenue West & Main Street South (Highway 10) in Brampton, is surrounded by residential density, on the new LRT, and offers easy access to many of the top names in retail including Winners, Canadian Tire, Goodlife, Foot Locker, Dollarama and Carter's OshKosh. Various size options available from 800-10,000 sq. ft. including food court spaces. Speak to listing agent regarding net rent and additional rent. (id:59911)
Royal LePage Credit Valley Real Estate
184b - 499 Main Street S
Brampton, Ontario
Attention restaurant users. Food court space at busy Shoppers World Mall with 184 units totaling 694,016 sq.ft, this enclosed shopping centre located at the intersection of Steeles Avenue West & Main Street South (Highway 10) in Brampton, is surrounded by residential density, on the new LRT, and offers easy access to many of the top names in retail including Winners, Canadian Tire, Goodlife, Foot Locker, Dollarama and Carter's OshKosh. Various size options available from 800-10,000 sq. ft. Speak to listing agent regarding net rent and additional rent. (id:59911)
Royal LePage Credit Valley Real Estate
6 - 499 Main Street S
Brampton, Ontario
With 184 units totaling 694,016 sq.ft, this enclosed shopping centre located at the intersection of Steeles Avenue West & Main Street South (Highway 10) in Brampton, is surrounded by residential density, on the new LRT, and offers easy access to many of the top names in retail including Winners, Canadian Tire, Goodlife, Foot Locker, Dollarama and Carter's OshKosh. Various size options available from 800-10,000 sq. ft. including food court spaces. Speak to listing agent regarding net rent and additional rent. (id:59911)
Royal LePage Credit Valley Real Estate
308 - 225 Veterans Drive W
Brampton, Ontario
In the quiet neighbourhood this 2 Beds, 2 Full Baths plus den At 693 Sq ft + 248 Sq ft Balcony total = 865 sq ft with 9 Ft High Ceilings. Quartz kitchen Counter top, Stainless Steel Appliances, Built-In Dishwasher And Over The Range Microwave. En-suite Laundry, Stackable S/S Washer/Dryer. 1 Locker And 1 Underground Parking included in purchase price. 24Hr Concierge Service, BBQ Area, Party Room & Gym Located On Ground Floor. Near by Mount Pleasant Go Station (bus and train) Directly goes to Union Station,Toronto, Live here in economical residence and work in Downtown Toronto. And Walking Distance to Grocery Stores And Parks. **EXTRAS** Pot Lights, extra wide living space compare the other new condo residence, Ceramic Tiles, Upgraded Cabinets & Washrooms. Don't Waste Time And Miss This Opportunity To Make This Your New Home!!! (40143488) (id:59911)
Homelife/miracle Realty Ltd
709 - 15 Michael Power Place
Toronto, Ontario
Bright and move-in ready 1-bedroom, 1-bathroom condo in a highly desirable Etobicoke location. This freshly painted unit features brand new, never-used stainless steel appliances (fridge, stove, microwave, dishwasher) and in-suite washer & dryer. Functional open-concept layout with ample natural light throughout.Includes 1 parking spot and 1 locker for added convenience. Unbeatable location just a short walk to Islington subway station, parks, shopping, dining, and all essential amenities. Perfect for first-time buyers, commuters, or investors. Two photos are virtually staged. (id:59911)
Keller Williams Real Estate Associates
Unit 2 - 1235 Blackburn Drive
Oakville, Ontario
Furnished One-Bedroom Apartment for LeaseIdeal for students, this cozy one-bedroom unit is located in the highly sought-after Glen Abbey neighborhood. Enjoy walking distance to the top-rated Abbey Park High School, Pilgrims Wood Public School, and the community Recreation Centre. Convenient access to highways and the GO train makes commuting a breeze.No Pets/No SmokingRental application and supporting documents required prior to booking a showing.The landlord may request a brief interview before scheduling a viewing.This is a great opportunity to live in a vibrant and desirable area! ""Provide All Support Document Before Showing"" (id:59911)
Real One Realty Inc.
420 Winfield Terrace
Mississauga, Ontario
Fantastic 4 Bedroom, 4 Bath Detached Home In Sought-After Area In Mississauga! Nestled In A Quiet Community With No Neighbours In The Back! Great Value With Over 2500 Square Feet (Above Ground) And A Professionally Finished Basement Apartment With Separate Entrance! Premium-Sized Living Room, Dining Room And Family Room! Priced Affordably So You Can Update And Customize The House To Your Liking! Minutes To Square One Shopping Centre And Heartland Centre, Schools, 403/401! (id:59911)
Royal LePage Realty Centre
3006 - 8 Nahani Way
Mississauga, Ontario
Amazing location close to square one, celebration square, sheridan college, Go bus terminal, schools, parks and the future LRT. Enjoy the incredible views on this high floor corner 2 bedroom w/w apartment Balcony, parking and locker at the luxurious Mississauga square by renowned Plaza corp. Amenities include 24 hr concierge, fitness & yoga centre, outdoor pool & terrace with BBQ's, pantry room, overnight guest suites and more. (id:59911)
Century 21 Green Realty Inc.
33 Wenonah Drive
Mississauga, Ontario
This custom-built modern residence, inspired by West Coast design, is located in the highly sought-after Port Credit Village area of Mississauga. Crafted with a focus on entertaining, functionality, and comfort, this home offers the utmost in luxury living. Its clean lines and seamless flow create an open-concept, sunlit floor plan that enhances the living experience. The standout kitchen features an oversized waterfall island, high-end appliances, and sleek cabinetry that overlooks the backyard oasis. The primary suite boasts expansive windows with south-facing views of the charming neighbourhood, a custom walk-in closet, and a spa-like ensuite with heated floors. All bedrooms include ensuites and walk-in closets, with one bedroom offering a walkout to a sundeck overlooking the backyard. The walk-up basement is an entertainer's dream, complete with a gym and infrared sauna. The low-maintenance, resort-style backyard is truly breathtaking, featuring a Solda Pool, cabana, and covered patio, perfect for indoor/outdoor living. Additional features include a smart home system, heated garage floors a generator, and proximity to Lake Ontario, waterfront trails, shops, and fantastic restaurants. The property is close to a marina, highways, GO Train, airport, and downtown Toronto, offering an excellent school system. This residence offers the complete package for those seeking luxury and convenience in one of Mississauga's most sought-after neighbourhoods. LUXURY CERTIFIED. (id:59911)
RE/MAX Escarpment Realty Inc.
5 Woodlot Court
Caledon, Ontario
Welcome to your dream custom estate at 5 Woodlot Court, nestled on 2.95 Acres in the prestigious Palgrave community of Caledon. Perfectly situated in a picturesque setting surrounded by mature trees and located on a private cul-de-sac this luxurious bungalow offers the perfect blend of elegance & comfort. As you drive up the long driveway you are immediately greeted by the pristine landscaping & stunning curb appeal, the grand entrance welcomes you and as you step into the foyer, featuring soaring ceilings setting the tone for the exquisite craftsmanship throughout the home. The foyer leads to the sunken Living Room with soaring vaulted ceiling filled with natural light beaming from the gorgeous picture windows, complemented by the cozy 3-way fireplace creating a warm and inviting ambiance. The custom gourmet Kitchen with a skylight boasts high-end built-in appliances, large centre island with breakfast bar, a lovely dining area with floor-to ceiling windows and French doors that open to an expansive upper deck with a hot tub & spectacular view of your very own private greenspace oasis, the perfect spot for enjoying meals outside and/or entertaining alike. The Primary Bedroom is a private sanctuary, complete with its own spa like 6-piece Ensuite. The Main Level also offers a 2nd Bedroom featuring a 3-piece Ensuite and an Office and/or 3rd Bedroom with B/I Furniture & a closet, Laundry Room with Pet Washing Tub, 2-piece Guest Washroom & access to the 3-Car Garage. Ascend to the impressive fully finished above grade walk-out Lower Level and be sure to be impressed. With an open concept layout the impressive Recreation Room is the perfect space for all to gather and relax and offers quick access to the Yard. This Level also boasts a 4th Bedroom, 3-piece Washroom with a Sauna, a 2nd Office, Cedar Walk-In Closet, Wine Cellar, Workshop, & plenty of Storage. More than just a home, this estate offers you, your own private sanctuary! *Custom Built with ICF Construction* (id:59911)
Royal LePage Rcr Realty

