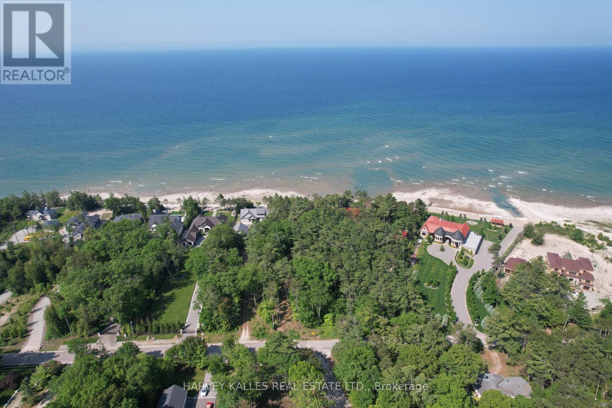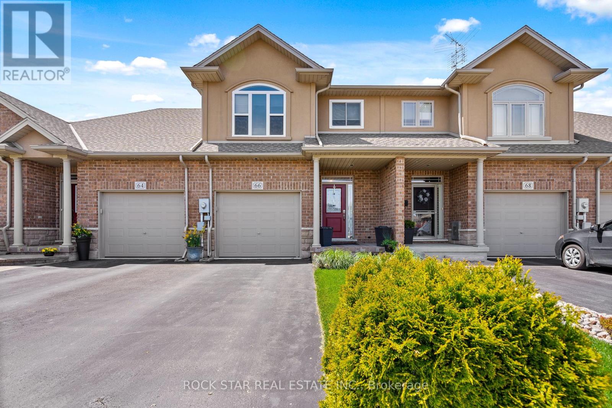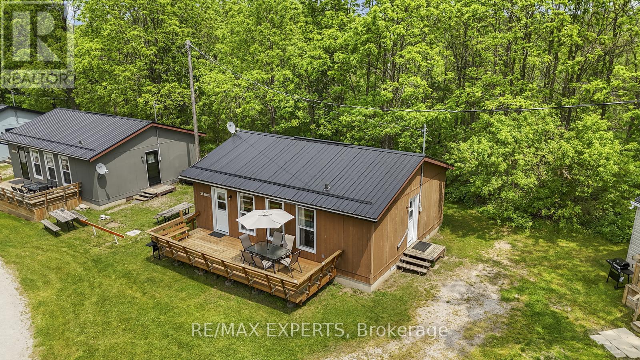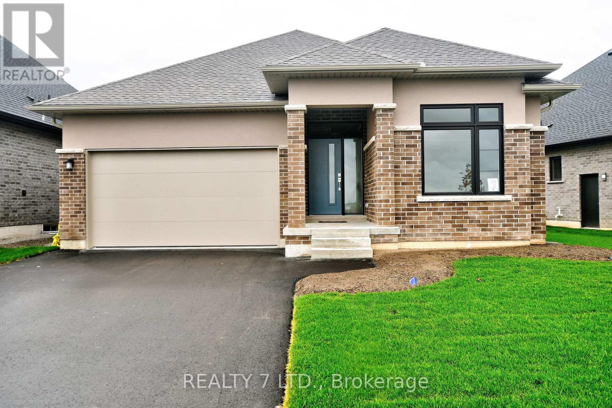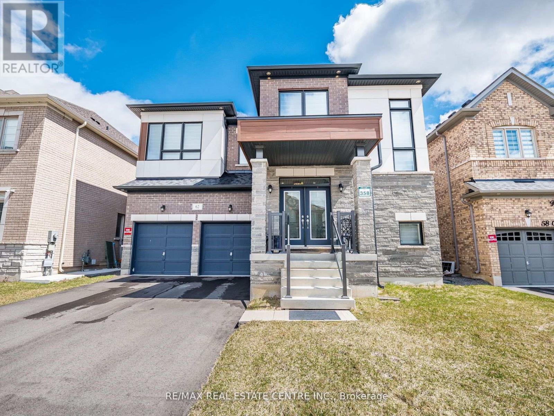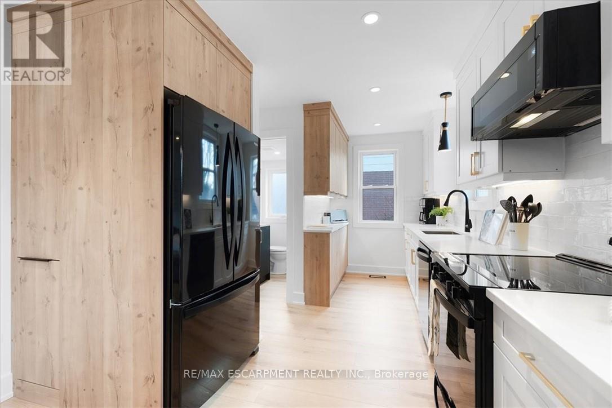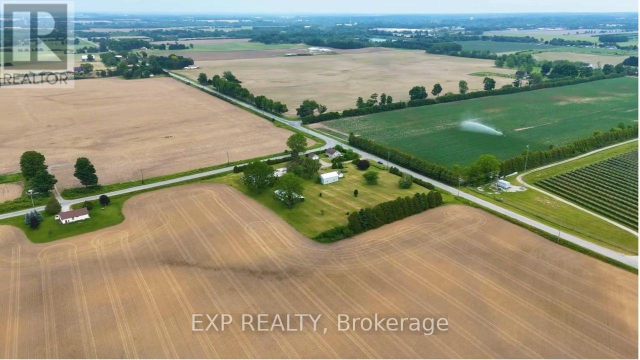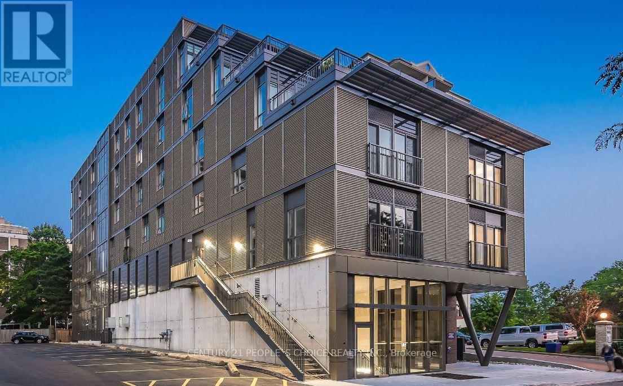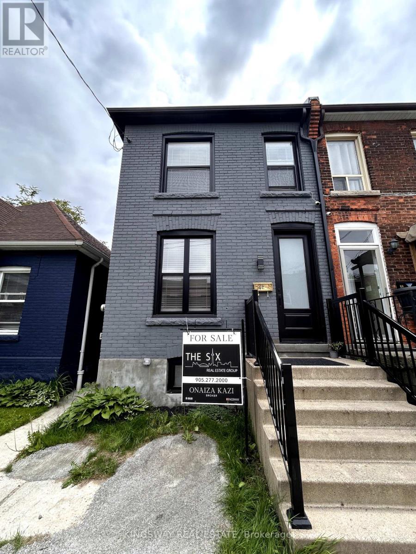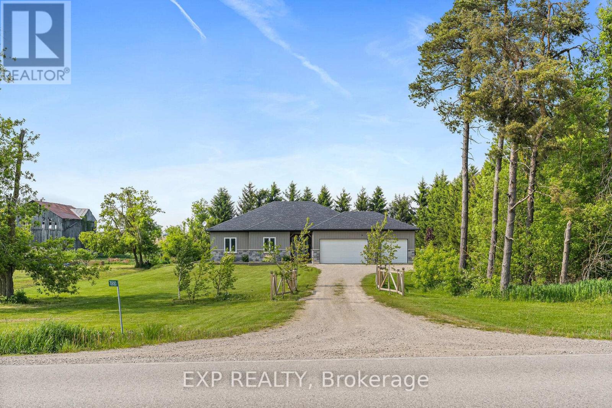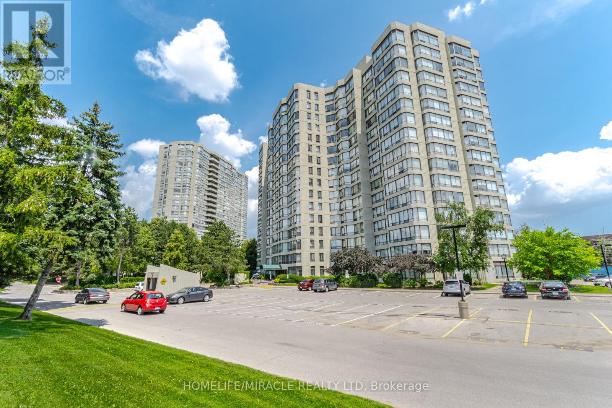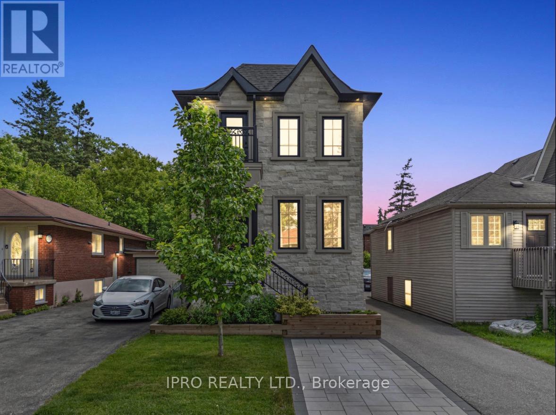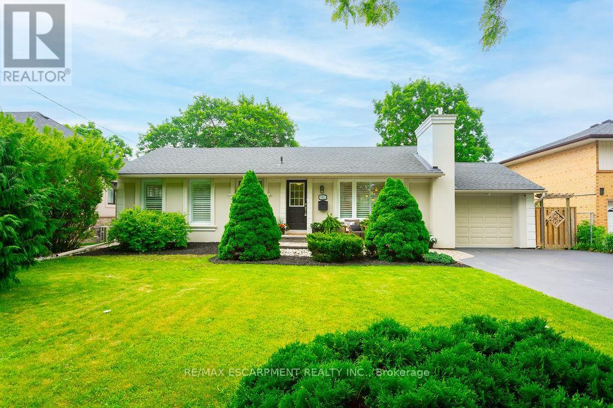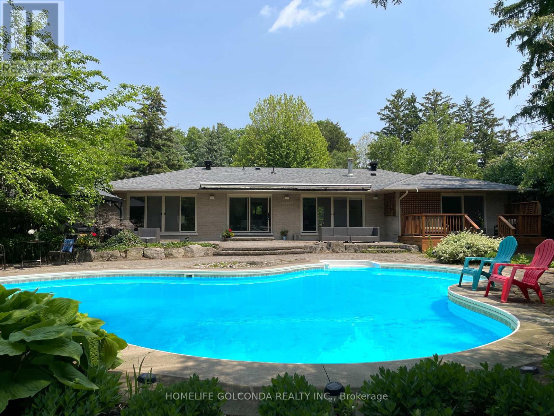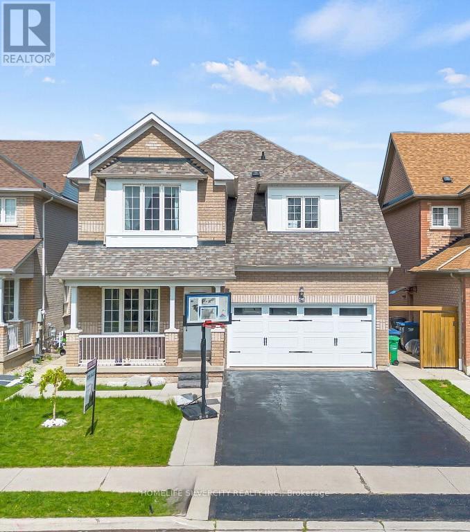1716 Tiny Beaches Road S
Tiny, Ontario
An extraordinary opportunity to build your dream property on the pristine shores of Georgian Bay. Located in sought-after Tiny Township, this rare and spectacular vacant lot offers 103 feet of direct waterfront and over 500 feet of depth, delivering unparalleled privacy and breathtaking views. With crystal-clear, turquoise-blue waters that stretch to the horizon, the shoreline here resembles the ocean calm, vast, and endlessly inspiring. Surrounded by a collection of recently built, luxurious estate homes, this is your chance to join a growing enclave of dream-worthy retreats. Whether your vision is a modern architectural masterpiece, a cozy lakeside cottage, or a family compound with all the amenities, this parcel offers the space and setting to bring it to life. The extra-deep lot ensures total seclusion, with ample room for a tennis court, pool, coach house, or simply untouched green space for peace and solitude. Imagine waking each day to the soothing sound of waves, launching your paddleboard or kayak from your own private shoreline, hosting unforgettable sunsets with friends and family, or curling up by a firepit under the stars. Year-round access and close proximity to amenities make this not only a dream location, but a practical one too. Waterfront lots of this scale and beauty rarely become available especially in such a coveted area. Whether you're planning now or investing in your future, this is an exceptional canvas for something truly remarkable. (id:59911)
Harvey Kalles Real Estate Ltd.
(Basement) - 9354 Shoveller Drive
Niagara Falls, Ontario
Welcome to this beautifully finished and upgraded basement apartment in the sought-after Fernwood Estates community of Niagara Falls. This spacious 2-bedroom unit offers a rare blend of comfort and functionality, featuring a stylish 4-piece washroom, a wide open-concept family and dining area, and a separate side entrance for complete privacy. The modern kitchen is equipped with all-new appliances, including a dishwasher a rare find in basement units. Enjoy the convenience of two exclusive parking spaces on the driveway. Located in a quiet, family-friendly neighborhood with school bus service right at your doorstep, this home is perfect for small families or working professionals seeking quality living in a prime location. Tenant to pay 35% of all utilities (id:59911)
Maxx Realty Group
66 Tanner Drive
Pelham, Ontario
Welcome to 66 Tanner Dr. A quality built 2-story executive townhome in the charming community of Fonthill! Nestled in a quiet, family friendly neighbourhood, the home features 3 bedrooms, 3 bathrooms, an attached garage and over 1,600 sq. ft. of living space, offering the perfect blend of comfort and style for your family. Stepping inside you are welcomed in to 9-ft ceilings, rich-toned hardwood floors, and a bright, open-concept layout. Large windows and sliding doors from the living and dining areas provide a seamless flow between the main living areas and backyard. You'll love cooking in the spacious kitchen which provides ample storage and counter space as well as a breakfast island. There is also a powder room on the main level for added convenience. A solid wood staircase leads you upstairs to the bedroom level where the primary suite features a 3PC ensuite bathroom as well as his & hers closets. Two additional bedrooms and a 4PC bathroom offer plenty of space for family or overnight guests. If you're looking to add value to the home, the unfinished basement is a great place to do so! Already roughed-in for a fourth bathroom, this space is a blank canvas for you to finish to your own specifications. Stepping outside, the fully-fenced backyard is a lovely place to relax and unwind in the warm summer months whether it's sitting in the sun on the newly built deck or tending to the garden. You'll love living in Fonthill - a quaint community known for its small town feel while having access to all conveniences nearby. Here you'll be close to great schools, parks, shopping and more. The Steve Bauer Trail is only minutes away as is the 406 highway for commuters. Book your showing today! (id:59911)
Rock Star Real Estate Inc.
18 - 230-232 Lake Dalrymple Road
Kawartha Lakes, Ontario
Welcome to your lakeside escape at Lake Dalrymple Resort! This fully furnished, four-season, 3-bedroom, 1-bathroom cottage is the perfect blend of relaxation, recreation, and income potential-just under two hours from the GTA. With stunning lake views, access to dock and boat slip, and a welcoming, family-friendly atmosphere, this cottage offers an affordable summer getaway or investment opportunity. Enjoy the resort's many amenities, including a sandy beach, sports courts, playground, convenience store, and boat rentals. Whether you're an avid angler, a nature lover, or simply seeking peaceful weekends away, this property has something for everyone. The monthly maintenance fee covers hydro, water, property taxes, and all resort amenities, making ownership hassle-free. Comes fully equipped with a fridge, stove, microwave, furnishings, and more - ready to enjoy or rent out seasonally. Located near Casino Rama, golf courses, Orillia, and some of Ontario's best fishing spots, this cottage is a must-see for anyone looking to enjoy summers at the lake with comfort and convenience. (id:59911)
RE/MAX Experts
21 Mountain Heights Place
Hamilton, Ontario
Welcome to this stunning 4-bedroom, 3-bathroom semi-detached home nestled in the heart of Waterdown. Built in 2021, this 1,813 sq ft gem features a modern open-concept layout with no carpet throughout, upgraded quartz countertops, sleek pot lights, and contemporary electrical fixtures that elevate every space. Enjoy the convenience of an upstairs laundry room, a cozy modern fireplace, and a Juliet balcony in one of the bedrooms perfect for a quiet morning coffee. Located on a family-friendly cul-de-sac, this home offers the ideal blend of peaceful living and city accessibility. You're just minutes from Aldershot GO Station, 30 minutes to Mississauga, and close to top-rated schools, parks, and all essential amenities. With a private backyard, attached garage, and a double-car driveway, this is the perfect place to call home. (id:59911)
Keller Williams Legacies Realty
566 Old Course Trail
Welland, Ontario
Welcome To Where Luxury Meets Lifestyle! Gifford Model Built By Lucchetta Homes, Open Concept, Modern Kitchen With Granite Island Dining, Living, Bdrms W/Hardwood Flooring.Choose Your Own Appliances. Over 2300 Square Feet Of Living Space. Nothing Left To Do But Enjoy The Lifestyle, Salt Water Pool,A Match On TheTennis Court, Use The Exercise Facility Or Walk The Many Trails Along The Canal. Have Family And Friends For Dinner Parties In The Large, Well-Appointed Kitchen With Granite Countertops. Reverse Pie Lot Gives You More Privacy. Have A Lawn Of Envy With Inground Sprinkler System. Grass Cutting And Snow Removal Are Included In The Monthly Association Fee. Partially Finished Basement With A Full Bathroom, Living Room For More Entertaining. So Much Space! This Is Where Your Next Point Begins! Community center only for HRA. Priced For Quick Sale (id:59911)
Realty 7 Ltd.
62 Cattail Crescent
Hamilton, Ontario
*The BIGGEST HOUSE* over 6000 SQF Living Area and over 4000 SQF Above grade, luxury living in this Spectacular detached house situated on a Beautiful Location and neighbourhood of Watertown* $$$320,000 Spent on Upgrades and Legal Basement Apartment, SMOOTH CEILING ON FIRST FLOOR* MASTER ENSUITE- FRAMELESS GLASS SHOWER ENCLOSURE* INCLUDES CHROME KNOB & HINGES* FIVE FOOT SHOWER WITH SLIDING GLASS CHROME DOORS IN LIEU OF TUB* POT LIGHTS* This residence offers a perfect blend of elegance and modern comfort* The chef-inspired kitchen boasts high-end stainless steel appliances, quartz countertops, a central island, and custom cabinetry, perfect for culinary enthusiasts* 5 generously sized bedrooms, including a luxurious master suite featuring a spa-like ensuite bathroom and walk-in closet, provide ample space for relaxation with a soaker tub and double vanity* Attached double garage with private driveway* Conveniently located just minutes from Aldershot GO Station, Smokey Hollow Waterfall, Bruce Trails, schools, highways, and various amenities* This home offers the perfect blend of luxury*, comfort*, and contemporary style in one of Watertown's most sought-after neighbourhoods* Don't miss the opportunity to own this exquisite property that perfectly combines luxury, space, and location. (id:59911)
RE/MAX Real Estate Centre Inc.
702 - 55 Duke Street
Kitchener, Ontario
Step into this bright and modern 2-bedroom, 2-bath condo featuring a generous balcony perfect for soaking in urban views and fresh air. Ideally situated near the LRT, City Hall, Google, KW's growing tech hub, Victoria Park, and an array of shops and dining spots, this home offers unmatched walkability and city convenience. Enjoy the upgraded extended island, sleek walk-in shower, and a range of building amenities: rooftop jogging track, outdoor yoga space, BBQ area, dog wash station, and a high-energy fitness zone complete with spin bikes. Comes with 1 parking spot for added ease. Whether you're working downtown or just love being in the center of it all, this stylish condo offers the perfect balance of energy and ease. Book your private tour today and experience modern city living at its best! (id:59911)
Maxx Realty Group
94 West 32nd Street
Hamilton, Ontario
Discover 94 West 32nd Street, nestled in Hamilton's coveted Westcliffe neighborhood. This fully permitted renovated legal duplex offers an exceptional opportunity for homeowners and investors alike. The main residence features a thoughtfully designed layout with three spacious bedrooms, a full bathroom, a convenient powder room, and an upper-level laundry facility. The heart of the home boasts a custom-designed kitchen adorned with premium finishes and bespoke cabinetry, seamlessly flowing into the living and dining areas. The lower-level apartment, accessible through a separate entrance, presents a comfortable one-bedroom suite complete with a full bathroom and its own laundry amenities, ensuring privacy and convenience for tenants or extended family members. Situated in a tranquil, family-friendly area, this property is mere steps away from top-rated schools, lush parks, and efficient public transit options. Outdoor enthusiasts will appreciate the proximity to scenic trails and the renowned Chedoke Stairs, perfect for hiking and biking adventures. Additionally, the vibrant local community offers a variety of shopping centers, dining establishments, and entertainment venues, all within easy reach. Experience the perfect blend of contemporary design and prime location, a true gem in Hamilton's real estate landscape. (id:59911)
RE/MAX Escarpment Realty Inc.
13 - 1421 Windham Road
Norfolk, Ontario
*Charming Country Retreat Offering Peaceful Living On A Beautifully Landscaped 49.15 Acre Lot Surrounded By Open Fields * This Well Maintained Detached Home Features A Bright Eat In Kitchen With Classic Oak Cabinetry * Spacious Living Areas Filled With Natural Light * Cozy Upper Level Loft Bedroom Offering A Quiet Escape * Enjoy Outdoor Living With A Covered Deck And Gazebo, Perfect For Entertaining Or Relaxing While Overlooking The Private Yard * Detached Outbuilding Provides Additional Storage Or Workshop Space * Situated On A Quiet Corner Lot With Mature Hedges For Privacy * Property Includes Two Buildings * One Currently Rented With A Tenant Willing To Stay And The Other Vacant And Ready For Immediate Use * A Rare Opportunity To Own A Functional Private And Versatile Rural Estate* (id:59911)
Exp Realty
710 - 93 Arthur Street S
Guelph, Ontario
Welcome to Anthem - Urban upscale condo living in the city of Guelph! This bright and contemporary 1-bedroom, 1-bathroom 700 square feet suite ( 589 sq ft of living space and 111 sq ft of balcony) is located on the seventh floor, and it features a private balcony which offers views of the Speed River and is perfect for relaxing or entertaining.The modern kitchen is equipped with quartz countertops, stainless steel appliances, kitchen island perfect for breakfast and parties! The bedroom includes a walk-in closet with built-in shelving and large windows and the unit has an ensuite full size Washer and Dryer as well for your convenience! Residents enjoy top-tier amenities such as the SmartOne wall touchpad for Digital Concierge access and Visitor management. The building perks includes Co-working Studio, Outdoor Deck with a BBQ area, a Pet Spa, Party Room, Guest Rooms and for the fitness freaks it comes with fully equipped Gym with Cycle/Fitness Club, Peloton machines, and for your social gathering there is a refined Piano Lounge as well. Included in the rent is Free Internet and a Free Peloton subscription for 1 year . Located just steps from the Spring Mill Distillery, walking distance to Downtown Guelph, just 5 minutes from Guelph Central Station (VIA Rail & GO Transit), good public transit connectivity with University of Guelph as well. With close proximity to Hwy 6 and 7, the residents at Anthem will find themselves surrounded with countless dining options, shops, cafes , parks and walking trails! (id:59911)
Century 21 People's Choice Realty Inc.
602 - 51 David Street
Kitchener, Ontario
Location!!! A contemporary gem in Downtown Kitchener's most desirable neighbourhood of Victoria Park, Next to Park **Immaculate, Just one year Old Penthouse** 2 bed Plus den and 2 Washrooms, 1059 sq ft ( 954 plus 105 Balcony), luxury boutique residence, Open Concept, Nice Big kitchen and Living Area & Large Balcony. Primary bedroom with Ensuite , A good size 2nd bed, capacious size den. Great Kitchen with SS appliances, backsplash,. Close to The University of Waterloo, Wilfrid Laurier University, and Conestoga College making the Otis Condos the perfect off-campus accommodations for post-secondary students, this condo is a modern insertion into the last block of land fronting the green space of Victoria Park, located within steps of trendy food stops and entertainment of electric Downtown Kitchener. The condo comes with 1 Underground Parking With Enhanced Security Features,1 x Locker and exclusive amenities, Bike Storage, Party Rooms With Outdoor Lounges And Firepits , Wi Fi Access In Common Areas, Security System, , Pet Wash Station, Lounge, Storage Room & Dining Area, . Motorists will have easy access to major thoroughfares in the area, allowing for seamless travel throughout Southern Ontario and easy connections to other highways in the area including Highway 401.Dont miss out on the chance to own this incredible unit. Book your showing today & make it yours. Motivated Seller. (id:59911)
Century 21 People's Choice Realty Inc.
50 Keystone Trail
Welland, Ontario
WELCOME HOME TO 50 KEYSTONE TRAIL, WELLAND. Modern 4-Bedroom Townhome in Prime Welland Location. Brand new and move-in ready! This spacious 4-bedroom, 3-bathroom townhome is nestled in one of Wellands most desirable communities. Features include an open-concept layout, large bedrooms with ample closet space, a primary bedroom with ensuite, and a main-floor powder room. The contemporary kitchen offers stainless steel appliances, generous cabinet storage, and a large island perfect for entertaining. Enjoy a private balcony and convenient access to parks, schools, shopping, and major commuter routes. (id:59911)
Trimaxx Realty Ltd.
42 Madison Avenue
Hamilton, Ontario
Welcome to 42 Madison Avenue where luxury meets lifestyle, right here in the heart of Hamilton.This isnt just a renovation this is a TOP TO BOTTOM TRANSFORMATION, with over $200,000 invested in 2023-20224 to create a home thats modern, stylish, and built for the way you want to live today.Were talking 3+1 bedrooms, 3 bathrooms, a fully finished basement, and finishes that belong in a magazine. Natural light? Everywhere. The kitchen? Custom quartz countertops, stainless steel appliances, designer backsplash, and yes a walkout to your private deck. Entertain. Relax. Live. BRAND NEW ROOF. NEW ATTIC INSULATION. UPGRADED ELECTRICAL PANEL. NEW WINDOWS AND DOORS, NEW AC AND FURNACE. NOTHING LEFT TO DO but move in and love it. Plus you've got parking via the laneway, and youre steps to everything: transit, parks, schools, shops, the hospital all right here.This is the one. This is 42 Madison. Lets go!!! *PICTURES ARE FROM 2024 WHEN THE PROPERTY WAS STAGED AFTER RENOVATIONS* Perfect for First- Time Home Buyers and Investors alike. (id:59911)
Kingsway Real Estate
706183 County Rd 21
Mulmur, Ontario
Top Five Reasons You Will Love This Home:1.) Stunning Custom-Built Bungalow: Exuding elegance, charm, and craftsmanship, this bungalow is a true masterpiece.2.) Beautiful Backyard: Relax and entertain in this inviting backyard, complete with an above-ground pool and a large covered deck.3.) Partially Finished Basement: This versatile space awaits your touch of paint and floors, perfect for creating a future movie area or games room.4.) Open-Concept Layout: Everything you need is located on one floor, giving you a grand feeling as you enter the spacious open-concept space.5.) Convenient Location: This five-year-old detached bungalow is ideally located, just 15 minutes to Shelburne for shopping needs, 35 minutes to Blue Mountain, or 40 minutes to Wasaga Beach.Located on a spacious 1.01-acre lot, this custom-built home from GP Carpentry, a local home builder, features three bedrooms, two bathrooms, and an open-concept layout designed for comfortable country living. (id:59911)
Exp Realty
(Lower Level) - 2026 Laurelcrest Pl Place
Oakville, Ontario
This brand-new, Legal 2 Beds 1 Bath Lower Level suite is located in one of Oakville's most prestigious communities. Be the first to enjoy a spacious, open-concept kitchen, dining, and living area filled with natural light from oversized windows, complemented by tall ceilings and sleek fire rated pot lights throughout. Situated in the lower level of an executive home with a quiet, owner-occupied family upstairs, this suite offers private separate entry, magazine-worthy finishes, Quartz countertops, top class stainless steel appliances, and a never-before-used kitchen. Both bedrooms are generously sized, featuring built-in wall unit closets and master bedroom jack & jill washroom for easier access, and the unit includes a private in-suite stacked washer and dryer no sharing required. It also comes with water treatment unit which will help to improve metabolism, protect skin dryness and take care of overall health. Prime location just steps from parks, trails and all major amenities. (id:59911)
Century 21 Leading Edge Realty Inc.
2409 - 50 Thomas Riley Road
Toronto, Ontario
Welcome to Suite 2409 - perched just beneath the penthouse, this exceptional residence captures the essence of elevated living with breathtaking panoramic views of the city, lake, and skyline; views that only a corner suite can offer. Sunlight pours in through expansive floor-to-ceiling windows, wrapping the space in warmth and energy throughout the day. Designed for both comfort and sophistication, this split 2-bedroom layout offers the perfect blend of functionality and style. The heart of the home is a chef-inspired kitchen, complete with quartz countertops, designer soft-close cabinetry, sleek newer appliances and a glass tile backsplash that adds a polished edge. A stylish dining/breakfast bar makes entertaining easy, while the open-concept living and dining area flow effortlessly to your private balcony, your front-row seat to stunning views and city lights. Retreat to the tranquil primary suite, where stunning vistas meet comfort, complete with a spacious closet and a 3pc ensuite with glass-door shower. The second bedroom offers flexibility for guests, a home office, or a personal sanctuary, complemented by a serene main bathroom with a soaker tub. Enjoy thoughtful features like high ceilings, wide-plank flooring and a layout that maximizes both privacy and flow. Residents enjoy top-tier amenities: 24hr concierge, rooftop terrace, BBQs, party & theatre rooms, co-working hub, yoga studio, kids playroom, bright modern gym, and more. Owned parking and locker add peace of mind. You're steps to Kipling Subway & Go Train Stations, top schools, parks, shopping, dining, and major highways. This is your chance to live above it all - comfort, convenience, and captivating views await. (id:59911)
RE/MAX Premier Inc.
5567 Bonnie Street
Mississauga, Ontario
***Don't Miss This Corner, Ready To Move In Churchill Meadows Gem On A Quiet Street. Brand New 2 BR Legal Basement With Separate Entrance!! Dazzling & Upgraded 4 BR, 4 WR Semi With 3 Full WRs In Upper Level. Pot-lights Throughout Main & Upper Levels Including Bedrooms*** New Porcelain Floors In Kitchen & Foyer, New Zebra Blinds throughout, Freshly Painted, New Sod In Private Fenced Backyard. No Homes Overlooking The Backyard. Open Concept Eat-In Kitchen With Fireplace In Family Room Is An Entertainer's Dream... Brand New Quartz Countertops In Kitchen & Washrooms. No Carpet In Home. Legal Basement With Separate Entrance, 2 Bedrooms, & Own Laundry. Close To Highways, Grocery, Schools, Amenities, etc ** (id:59911)
Right At Home Realty
1104 - 2200 Lake Shore Boulevard W
Toronto, Ontario
Welcome to your new home at Westlake Phase II! With over 700 sf of living space as well as a spacious balcony with lake views, this corner unit is bright, freshly painted and updated with new light fixtures throughout. The large primary bedroom can accommodate a king size bed and features an ensuite four piece washroom as well as a walk-in closet. The combined living and kitchen area measures almost 12 x 18 ft and has floor to ceiling windows facing west as well as north, so the space is flooded with light. The galley kitchen has stainless steel appliances and tons of cupboards and two closets are just around the corner in the hallway if you need more storage options! Your washer and dryer are accessed off the hallway, as is the second bedroom, complete with a full closet, plus a full second washroom with glass shower. The unit comes with one parking space and one locker and of course you have access to the world-class amenities for which Westlake II is known. There's a fully equipped gym, indoor pool, rooftop deck, and 24-hour concierge, plus BBQ areas, a party room, a yoga studio, a massage room, a theatre, a billiards room, a dining room and lounge, guest suites, hot tub, sauna, spa and more! The location itself cant be beat and you're steps from the lake as well as parks and walking trails, plus restaurants and shops, including Metro Supermarket, Shoppers Drug Mart and banks. With TTC transit stops on Lake Shore and quick access to the Gardiner Expressway, your commute will be a breeze! (id:59911)
Keller Williams Advantage Realty
401 - 26 Hanover Road
Brampton, Ontario
Welcome to this bright and spacious 3+1 bedroom, 2 full bathroom corner suite offering spectacular panoramic views of the city. The versatile solarium is perfect for a home office, den, or reading nook. The expansive living and dining area is filled with natural light, thanks to oversized windows that frame stunning sunsets and vibrant cityscapes. Enjoy a beautifully upgraded kitchen featuring custom cabinetry, stainless steel appliances, and a sunlit breakfast area ------- ideal for morning coffee or casual meals. Additional features include ensuite laundry for your convenience and generous storage throughout. Perfectly located near major shopping malls and highways 410 & 407, this home provides quick access to daily essentials, schools, parks, and excellent transit options ------- making commuting and errands effortless. \" (id:59911)
Homelife/miracle Realty Ltd
228 Angelene Street
Mississauga, Ontario
Welcome to contemporary elegance in the heart of Mineola! This stunning detached home, built in 2018, offers premium finishes and smart home upgrades throughout. Featuring 3 spacious bedrooms plus a fully finished basement with a 4th bedroom and 4 luxurious bathrooms, this home blends style with functionality. Enjoy 10-ftceilings and a skylight in the main living area, a chefs kitchen with soft-close cabinetry, induction cooktop, and ample storage. Beautifully landscaped front and rear yards offer both curb appeal and outdoor enjoyment complete with front pad parking, a backyard gazebo, shed, and a rear parking spot. Modern upgrades include: EV charger ready, Google Nest doorbell, Schlage smart lock, Reolink exterior camera, and Lutron WiFi dimmable switches. Located just minutes from the QEW, Port Credit GO, Lakeshore, shopping (Walmart, supermarkets), parks, and top schools. A rare opportunity to own a refined, move-in-ready home in one of Mississauga's most desirable neighbourhoods. (id:59911)
Ipro Realty Ltd.
5422 Winston Road
Burlington, Ontario
Welcome to 5422 Winston A Home of Absolute Perfection. This beautifully updated bungalow blends timeless design, quality craftsmanship and finishes, and an unbeatable location. Nestled on a picturesque, tree-lined street just one block from the lake, it features manicured gardens and a private, south-facing backyard oasis. The main floor has been fully renovated with 7 white oak luxury vinyl flooring, smooth ceilings, pot lights, stylish fixtures, and California shutters throughout. The stunning 2023 kitchen is a showstopper, offering solid wood dovetail soft-close cabinetry, quartz countertops with a waterfall edge, undermount lighting, ample storage, and upgraded stainless steel appliances. Three spacious bedrooms and a recently renovated 4-piece bathroom complete the smart and functional main-level layout. The fully finished lower level offers incredible versatility with new solid core doors, crown moulding, wood baseboards, pot lights, and California shutters. A generous recreation room features a cozy gas fireplace and a large wet bar with custom cabinetry and a bar fridge ready to convert into a full kitchenette with an existing stove plug. You'll also find a fourth bedroom with a double closet, a renovated 3-piece bathroom with heated floors, a large laundry room with new LG washer and dryer, and plenty of storage. Enjoy warm southern exposure, lake breezes, and outdoor living in the beautifully landscaped yard with a spacious patio, deck, powered shed, and green space. Located in the sought-after Elizabeth Gardens community, this exceptional home is perfect for families, downsizers, or multi-generational living with a separate entrance to both the main and lower levels. Homes like this don't come up often come experience everything Winston has to offer. (id:59911)
RE/MAX Escarpment Realty Inc.
300 Coral Terrace
Oakville, Ontario
Nestled in Quiet Oakvilles Prestigious Morrison Neighbourhood. Premium 100' Frontage Large Lot with Cottage Style Backyard Oasis With Southern Exposure And All Day Sun. Well Maintained SALT Water Inground Swimming Pool. Electric Sunshade. 12 Feet Vaulted Ceilings On The Main Floor. Almost 4,000 Sqft Living Space. Custom Fireplace. Open Concept Kitchen w/ $$$$$ Upgrades and Premium Appliances. Expansive Granite Kitchen Island, Professional Gourmet Kitchen Design. 4 Great Size Bedrooms on the Main Floor. Massive Treed Lot 100'wide X 154' Depth On One Side And 194' Depth On The Other Side. Large Circular Driveway Fits 10 Cars. Customized Home Gym. All Gym Equipments and Snooker Billiard board for Tenant Use. Furnished Option Available. (id:59911)
Homelife Golconda Realty Inc.
98 Masters Green Crescent
Brampton, Ontario
Welcome To Snelgrove Neighborhood ! A Beautiful Meticulously Maintained Detached Home With 4+2 Bedrooms & 4 Bathrooms! True Pride Of Ownership! Features 9 Ft Ceilings On The Main Floor. Master Bedroom with upgraded 4-Piece Ensuite. Upgraded New Oakwood Kitchen cabinets & countertops(2024) with newer Appliances; 3 Other good sized Bedrooms. Hardwood Floor throughout except Stairs. Freshly painted with Neutral Colors; Huge backyard with IPE Wood Deck & Gazebo. Finished Basement With In-law suite potential having separate side entrance; 3-Piece Bathroom and 2 good sized bedrooms. Extra storage shelves in garage. Excellent schools; Steps to everything: groceries, banks, restaurants and Highways And Much More! UPGRADES: Approx. $100k 2025 1. Paint - including doors, windows and trims2024 2. Oak wood Kitchen cabinets 3. Appliances except Fridge2023 4. Gutters replaced.2022 5. New Insulated Garage Door (Insulated R16 ) 6. Hot Water Tank2020-2021 7. Roof Shingles 8. Furnace 9. Hardwood Flooring 10. Pot Lights 11. Security Cameras. (id:59911)
Homelife Silvercity Realty Inc.
