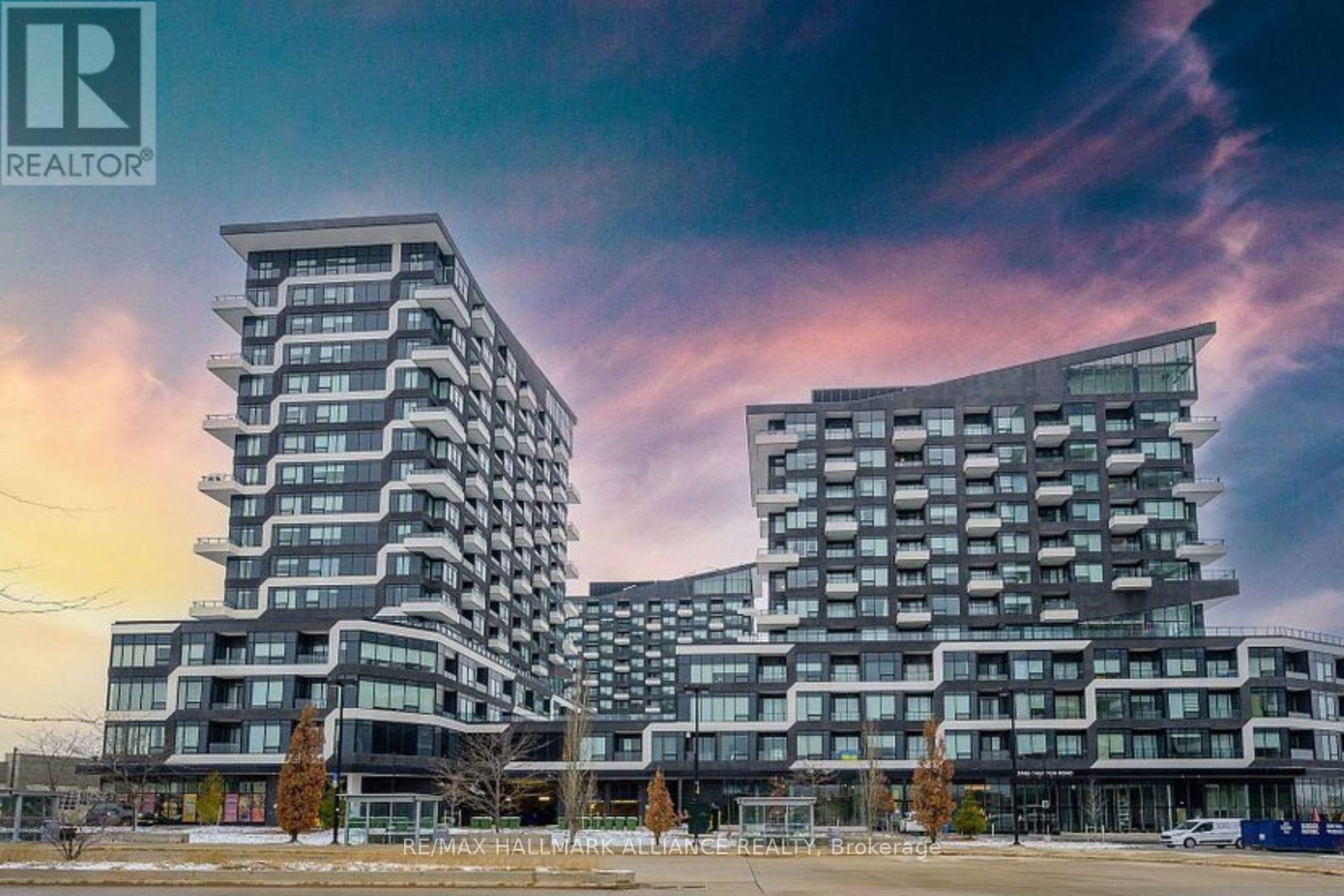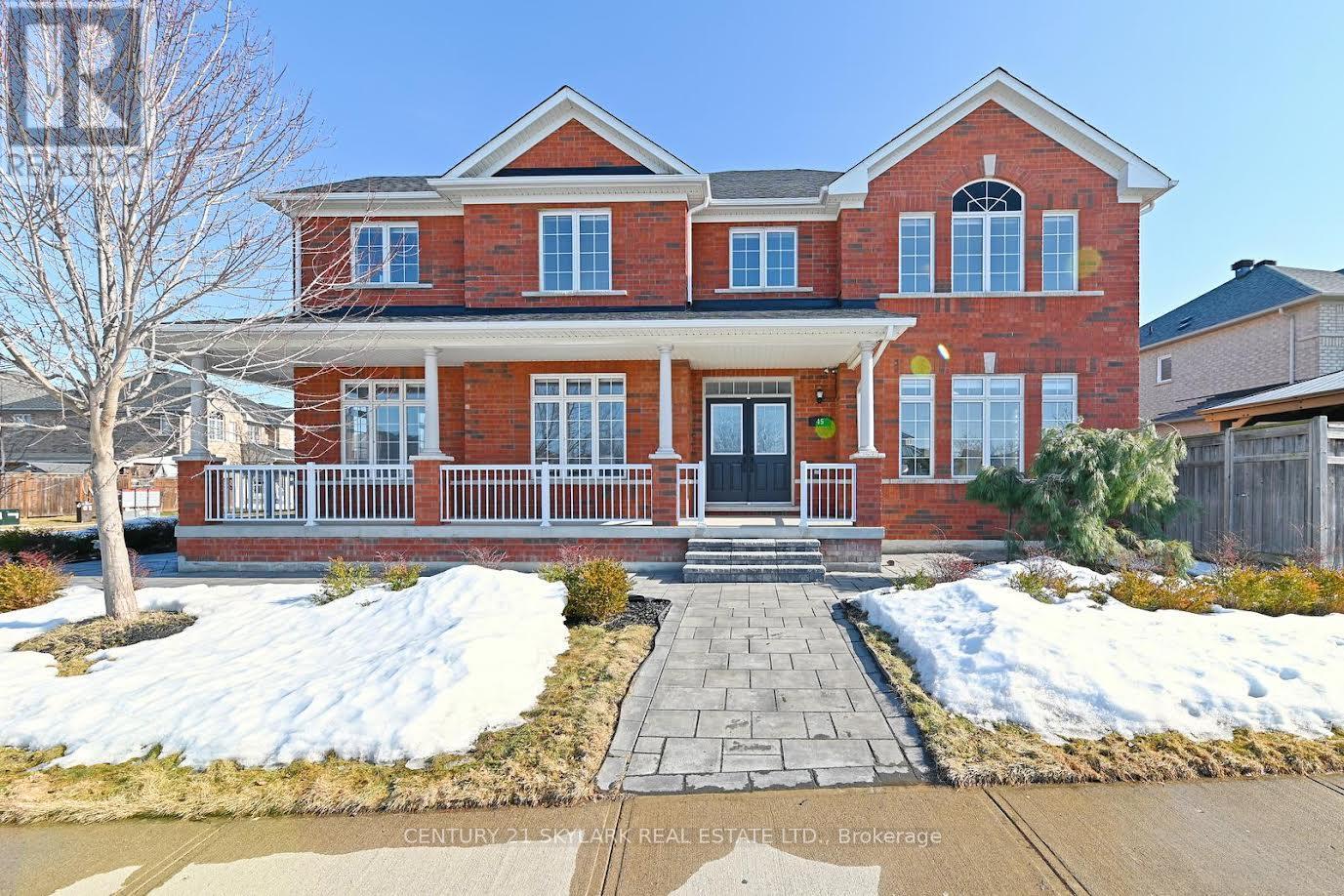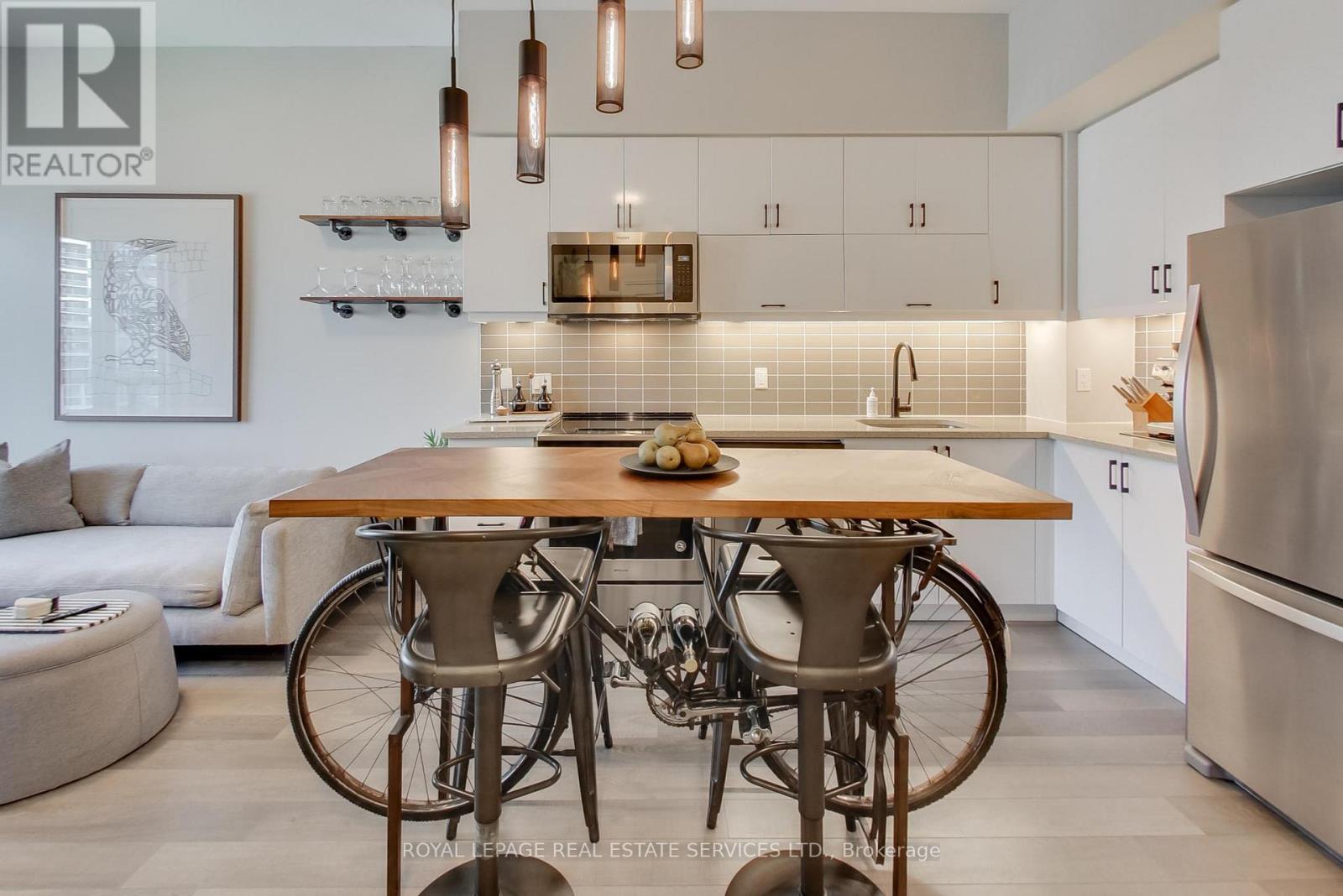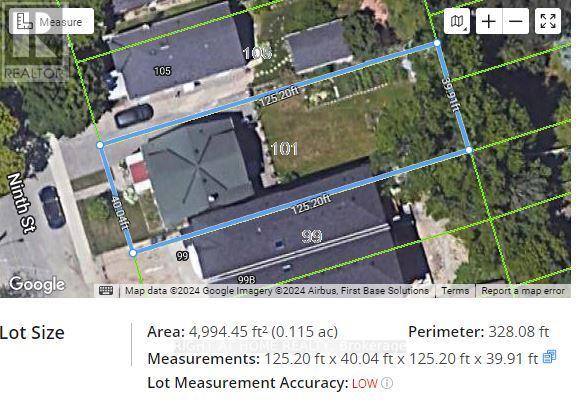4043 Trapper Crescent
Mississauga, Ontario
Gorgeous 4 bedroom "Washington Model" on a deep lot featuring mature trees, lush shrubs, and vibrant blooms like roses, lilac, and Rose of Sharon, offering a serene, cottage-like setting with exceptional privacy. The exterior boasts a river rock walkway to the side entrance, a double-car garage with mezzanine storage, and a driveway for four cars. Inside, the spacious living room offers an 8-foot sliding door opening to a deck with a pergola. The family room impresses wood parquet flooring, and a cozy wood-burning fireplace. The chef-style newer kitchen, complete with new quartz countertop, ceramic flooring and stainless steel appliances is perfect for culinary enthusiasts. The finished basement includes a large recreation room, additional bedroom, 3-piece bathroom, laundry area, and cantina. Upgrades include front door, windows, a renovated ensuite, R50 attic insulation, and a Beam central vacuum and two sliding doors to the backyard . The backyard features a patterned concrete patio, vegetable garden, and storage shed perfect for outdoor living. Minutes to 403, 407, 401, QEW, South Common Mall, Erin Mills Town Centre, Square One, Stores, Etc. (id:54662)
RE/MAX Aboutowne Realty Corp.
5142 Bunton Crescent
Burlington, Ontario
Stunning Upgraded Detached in the Desirable Orchard CommunityBright, Spacious & Move-In Ready! Welcome to this exceptionally updated 3+1-bedroom, 3-bathroom carpet-free detached home with a legal basement. freshly painted in 2025 and thoughtfully designed with a rare and unique layout that offers spacious living and abundant natural light. The stunning layout, Open Design and expansive windows flood the space with natural light, creating a bright and airy ambiance.The inviting living and dining areas provide plenty of space for entertaining, while the separate bright family room is a fantastic bonus, overlooking the backyard and seamlessly connecting with the upgraded kitchen. Both the family room and kitchen have direct access to a beautifully upgraded deck and private fenced backyard. On the second floor, the primary suite offers a peaceful retreat, featuring a walk-in closet with organizer and a luxurious 5-piece ensuite. Two additional bedrooms include custom closet organizers and share a full bathroom, ensuring comfort and convenience for the entire family.The professionally finished legal basement, completed with city permits, features enlarged windows, an extra bedroom, and a versatile living area, ideal for large families, in-laws, guests, or a home office.This home is loaded with premium upgrades, including a stainless steel stove, fridge, washer, and dryer (2021), a three-rack dishwasher (2023) under a 4-year extended warranty, and a new furnace and HVAC system installed in 2021. Additional enhancements include upgraded attic insulation (2022), backyard landscaping and deck (2021), and a garage door opener with remote (2021).Prime Location Everything At Your Doorstep! This home is in a family-oriented neighborhood that is safe for children and families. With top-rated schools, parks, shopping, highways, the GO Train, and all essential amenities just minutes away, this is an incredible opportunity to make this beautiful home yours. Don't miss this gem (id:54662)
Real Broker Ontario Ltd.
825 - 2485 Taunton Road
Oakville, Ontario
The BIRCH MODEL 625 Sq Ft is one of the nicest floor plans in the hottest new luxury Condos in Oakville, OAK & CO. The Vibe Of New, Modern, And Sophistication at Oak & Co. Condos Is Where It's At It's like Walking Into A Swanky Hotel In Soho, New York. This Chic 1 Bedroom + Den In the Heart Of Uptown Oakville, Is Located Close To All Lifestyle Amenities Such As GoodLife Gym, Restaurants, Beer Store & Lcbo, Shopping, Pet Emporiums, The Largest Winners In the World, Spa, Facilities & So Much More. Lifestyle Amenities at Oak & Co are perfect for your Health & Wellness. Close to 407, 403 With Easy Access To QEW. No Smoking & No Pets (id:54662)
RE/MAX Hallmark Alliance Realty
103 - 110 Canon Jackson Drive
Toronto, Ontario
Welcome to 110 Canon Jackson Dr. Stunning Townhome development by The Daniels. Located at Keele St & Ingram Dr, this Beautiful 3 Bedroom, 3-storey towns offer spacious living, Designer Style Finishes with plenty of room to live, work, play, and entertain. This stunning townhome comes with two balconies and a large terrace! Each Bedroom has its own ensuite, perfect for Young Professionals or a large family. With several daycares within walking distance, a Montessori school right across the street, and catholic and public elementary and high schools in the area, Daniels Keelesdale is the perfect place for families of all ages to call home. Playgrounds, community centres, libraries, extra-curricular activities, and the new Humber River Hospital are all located nearby. Located in close proximity to Highway 401, Steps From Walking And Cycling Trails, Short Walk To The Eglinton Lrt. (id:54662)
Century 21 Leading Edge Realty Inc.
45 Kidbrook Road
Brampton, Ontario
Welcome to this stunning family home, perfectly situated in a highly sought-after, family-friendly neighborhood. Boasting over 3,100 square feet of beautifully upgraded living space, this home offers the perfect blend of modern style and everyday comfort. Step inside to find brand-new flooring throughout and a fully renovated kitchen, designed for both functionality and elegance. The recently finished basement features a home theatre room, creating the ideal space for entertainment. Additional upgrades include a state-of-the-art HEPA air filtration system, advanced water filtration system with new water heater, a brand-new roof and driveway, and professional landscaping that enhances the homes curb appeal. The backyard has been transformed into a private oasis with a newly installed turf and pergola, perfect for outdoor gatherings or quiet relaxation. A full sprinkler system in the front and back keeps the lush landscaping low maintenance year-round. Large bedrooms and oversized windows flood the home with natural light, creating a warm and inviting atmosphere. Conveniently located close to a park, this home is an incredible opportunity for families looking for space, comfort, and move-in-ready convenience. Don't miss out on this exceptional property! (id:54662)
Century 21 Skylark Real Estate Ltd.
1608 - 39 Annie Craig Drive
Toronto, Ontario
Welcome to effortless living in one of Torontos most scenic waterfront communities, Humber Bay. This beautifully furnished 1-bedroom, 1-bathroom condo offers stunning views of Lake Ontario, the Toronto skyline, and the iconic CN Tower. Step inside to a modern, open-concept layout with expansive 10ft ceilings with floor-to-ceiling windows, flooding the space with natural light. The sleek kitchen features stainless steel appliances, granite countertops, and all essentials for easy living. The open concept continues into the comfortable living space which is equipped with a built-in desk for your work from home needs, and a walk out to the private balcony, perfect for enjoying your morning coffee or evening sunsets.The spacious bedroom includes a comfortable bed and ample closet space with custom California Closets and automatic blackout blinds. This unit comes with 1 parking space and is just steps from waterfront trails, parks, top restaurants, QEW and Gardiner for easy commuting. Move-in ready and perfect for professionals or anyone looking for a turnkey home in a vibrant lakeside community. (id:54662)
Royal LePage Real Estate Services Ltd.
18234 Mississauga Road
Caledon, Ontario
Discover a beautifully landscaped 2.18-acre family retreat, in the heart of Caledon. This property is surrounded by endless recreational opportunities and is located just minutes from Orangeville and Erin. Enjoy a scenic walk along the Cataract Trail just steps away, or tee-off at the nearby Osprey Valley Golf Club - host of the RBC Canadian Open and the home of Canadian Golf. The Caledon Ski Club is just around the corner for those looking to experience world class skiing & snowboarding programs. The interior of the home offers 3+1 bedrooms, 3 baths, and upper-level laundry. The main level is complete with a large office that could easily convert to a 5th bedroom. The separate dining area and family-sized kitchen offer a warm and inviting place for gatherings. The cozy living room is centered around a stunning fireplace with a wooden mantel. The finished lower-level offers additional versatile space, featuring a second family room, a spacious bedroom, a charming fireplace with built-in shelving, and a dry bar ideal for relaxing or hosting guests. Outside, the private circular driveway leads to the large insulated and powered workshop (39x24) and separate garden shed (31x11). The hot tub is integrated into the back covered porch providing the utmost privacy, perfect for unwinding and taking in the beautiful sunsets and country views. Don't miss your chance to own this extraordinary family home surrounded by mature trees and manicured gardens. **EXTRAS** Geothermal Heating, Beachcomber Hot Tub, Sommers Generator, Hi-Speed internet (id:54662)
One Percent Realty Ltd.
1356 William Halton Parkway S
Oakville, Ontario
Stunning 4-Bedroom Townhouse in Oakville's Prestigious Treasury Community Welcome to this exquisite 2,096 sq. ft. townhouse, offering 4 spacious bedrooms, 3.5 bathrooms, and a 2-car garage in one of Oakville's most sought-after neighborhoods. Step inside to elegant Oak stairs, sleek laminate flooring, and smooth ceilings throughout. The upgraded, open-concept kitchen is a chefs dream, featuring premium stainless steel appliances, a spacious center island, and modern finishes. The main floor boasts a separate dining and living area with a cozy fireplace, leading to a charming balcony perfect for relaxing or entertaining. A main-floor bedroom with a private 4-piece ensuite offers ultimate convenience, ideal for guests or multi-generational living. Located within walking distance to Oakville's state-of-the-art hospital and public transit, this home is also near scenic trails, 16 Mile Creek, and a golf course. Enjoy seamless commuting with easy access to highways 403, 407,and QEW. (id:54662)
RE/MAX Real Estate Centre Inc.
245 Centre Street N
Brampton, Ontario
**Stunning 4+1 Bedroom Home with Legal Basement Suite & Ample Parking!** Welcome to this beautifully designed 4+1 bedroom, 3.5-bathroom home, offering both luxury and functionality with over 2300 sqft of total living space in a highly sought-after neighbourhood. With a legal basement suite featuring a separate entrance, this home provides a fantastic opportunity for an income-generating rental or a private in-law suite perfect for extended family or guests. Step inside to a bright and spacious main floor, where large windows invite natural light into the elegant living and dining areas. The modern kitchen boasts **stainless steel appliances, quartz countertops, and ample cabinetry, making it a dream space for cooking and entertaining. Upstairs, the primary bedroom is a true retreat, complete with 4 piece ensuite. Three additional generously sized bedrooms and a full bath provide ample space for family members. The fully finished legal basement suite includes a separate kitchen, living space, bedroom, and bathroom, ensuring complete privacy for tenants or guests. Whether you choose to generate rental income or create a comfortable living space for family, this suite adds incredible value to the home. This property also features a spacious 2-car garage and a driveway that accommodates up to 4-5 vehicles, providing ample parking for homeowners and guests. Located in a family-friendly community, this home is just minutes from top-rated high schools, shopping centres, grocery stores, and restaurants. Easy access to the highway makes commuting a breeze, while nearby parks and recreational facilities offer endless outdoor activities. This is the perfect home for families, investors, or anyone looking for a blend of modern comfort and financial opportunity. Don't miss out on this incredible property. Schedule your viewing today! (id:54662)
Exp Realty
39 Humberside Avenue
Toronto, Ontario
Discover this wonderful Detached, 2.5 storey. 5 bedrooms 2 bathrooms. 9 ft ceilings. Perfect Opportunity for a large family, or a possible builders dream reno, great for an investor looking to add to their portfolio. Large laneway at the back with the onsite convenience of 2 parking spaces. The home is on a tree-lined street in the Junction & High Park, with amazing neighbours!! easy stroll to many stores & restaurants, great schools, TTC. This prime location offers the ideal setting for families seeking a vibrant community with many amenities within walking distance.The property may require renovations and is "SOLD AS IS CONDITION" with no Warranties or Guarantees. (id:54662)
Ipro Realty Ltd.
101 Ninth Street
Toronto, Ontario
This highly desirable 40 Ft x 125 Ft lot offers unlimited potential to renovate or build your dream home in the vibrant New Toronto neighborhood. This well-preserved, solid brick, 2-storey detached home spans 1,520 sq. ft. of above-grade living space, exuding timeless character throughout. It features generous living areas, three spacious bedrooms with walk-in closets, a four-piece family bathroom, and a charming front porchideal for savoring your morning coffee. The lower level, with a separate entrance, presents great income potential. The large backyard offers a stone patio, mature trees, and a beautiful perennial garden, providing a peaceful retreat. Theres also parking for up to three cars. Perfectly situated just steps from the lake, scenic waterfront trails, parks, skating rinks, and the shops and restaurants along Lake Shore Blvd. With easy access to TTC, schools, and Humber College, this home is just a short commute to downtown! (id:54662)
Right At Home Realty
Lower - 12 Cascaden Street
Toronto, Ontario
Affordable & Spacious 2-Bedroom, 2-Bathroom Basement Unit Available For Rent In A Quiet, Family-Friendly Neighborhood. The Unit Offers A Functional Layout With A Comfortable Living Space, A Kitchen With Ample Storage, And Two Well-Sized Bedrooms, Each With Its Own Bathroom For Added Convenience. Features A Private Separate Entrance And Comes With Up To Two Parking Spots. Rent Includes All Utilities And High-Speed Internet, Making Budgeting Easy. Conveniently Located Near Parks, Schools, Shopping, And Public Transit. Ideal For Professionals Or Small Families. (id:54662)
Avion Realty Inc.











