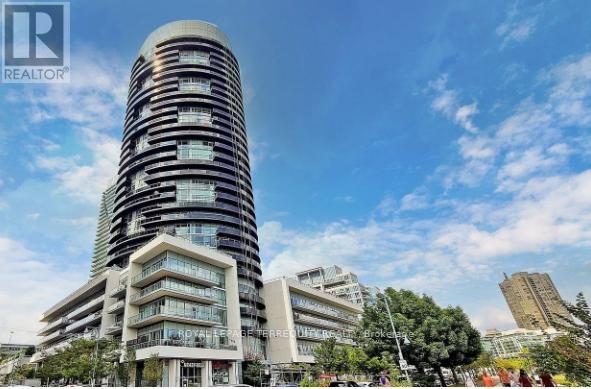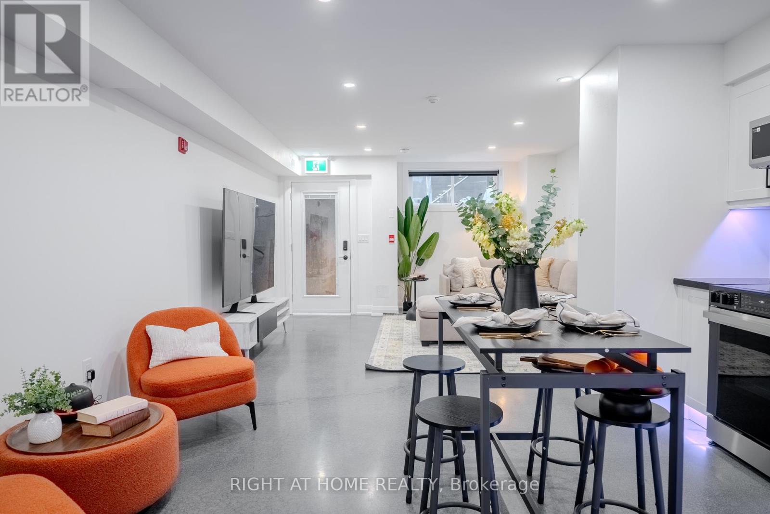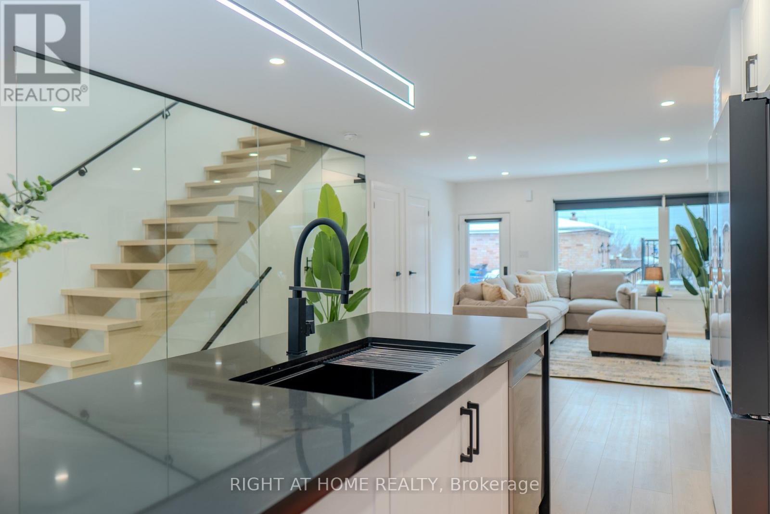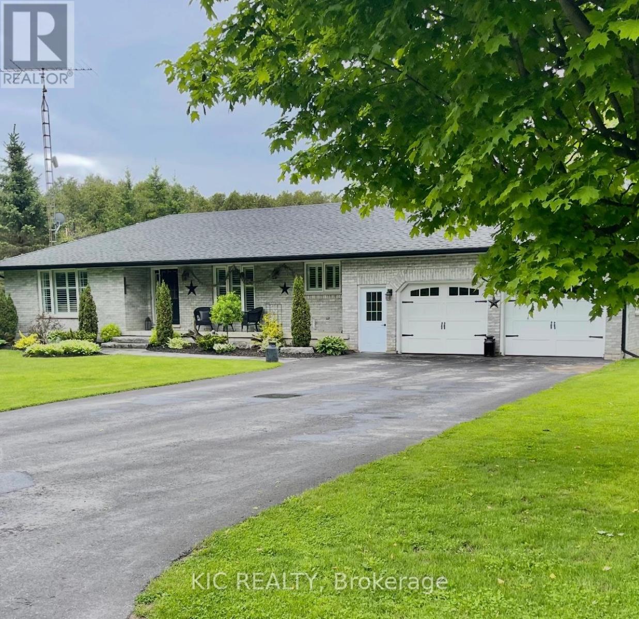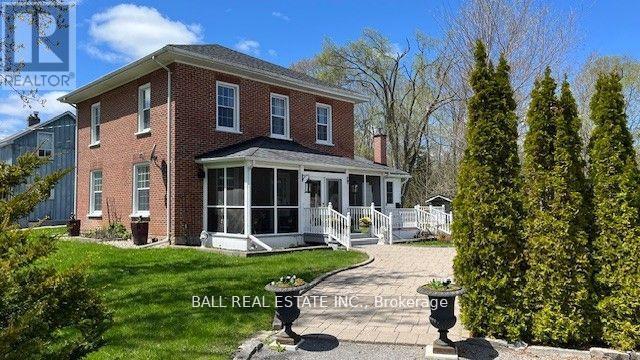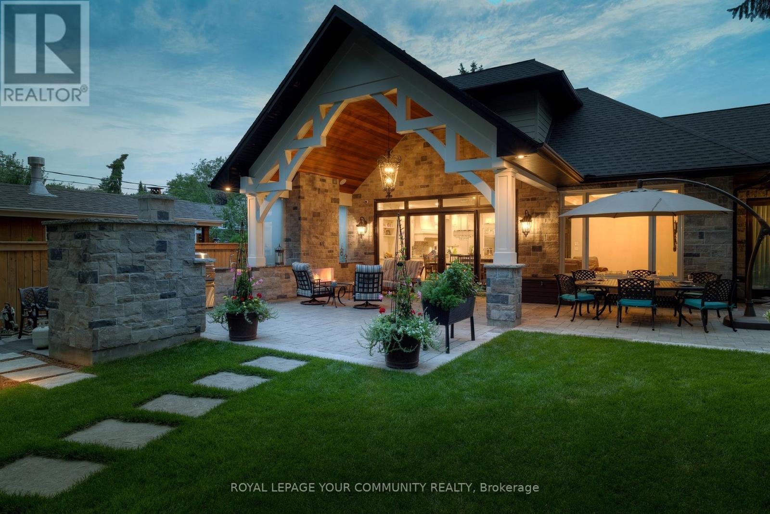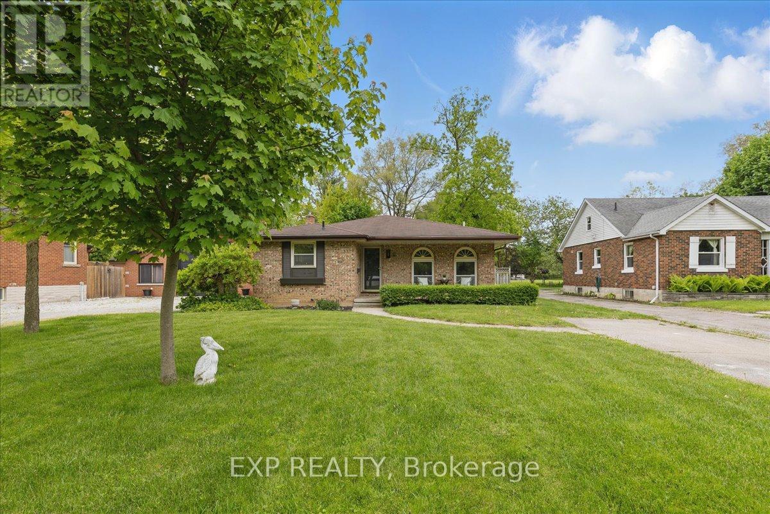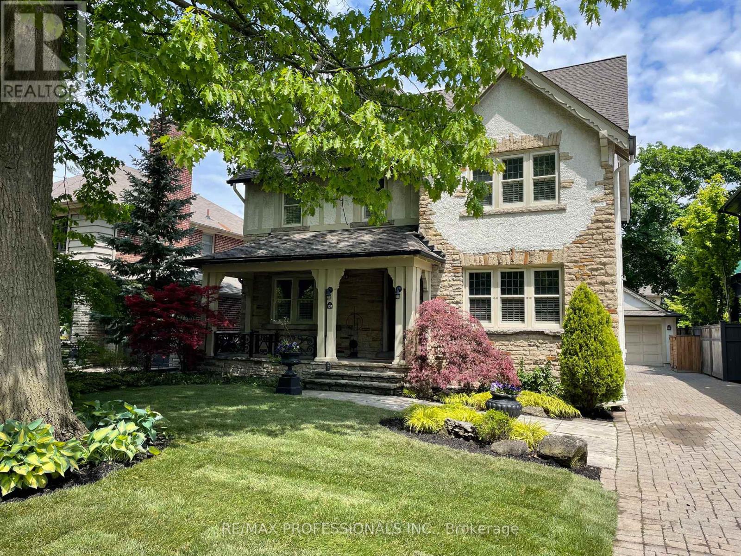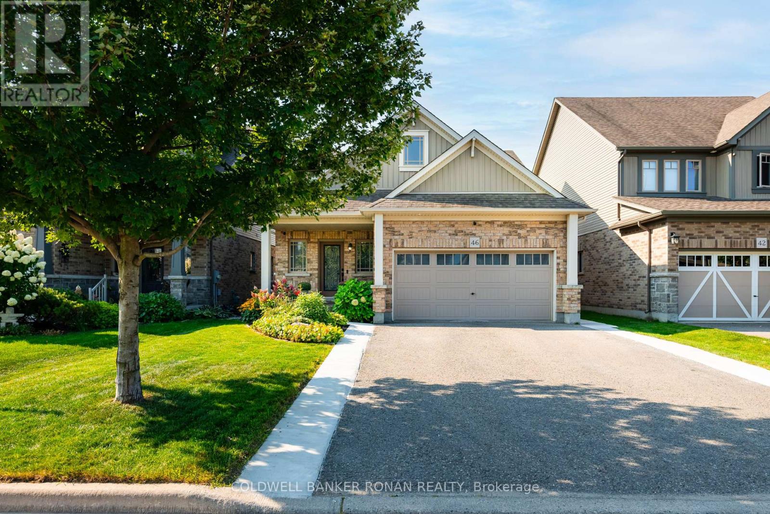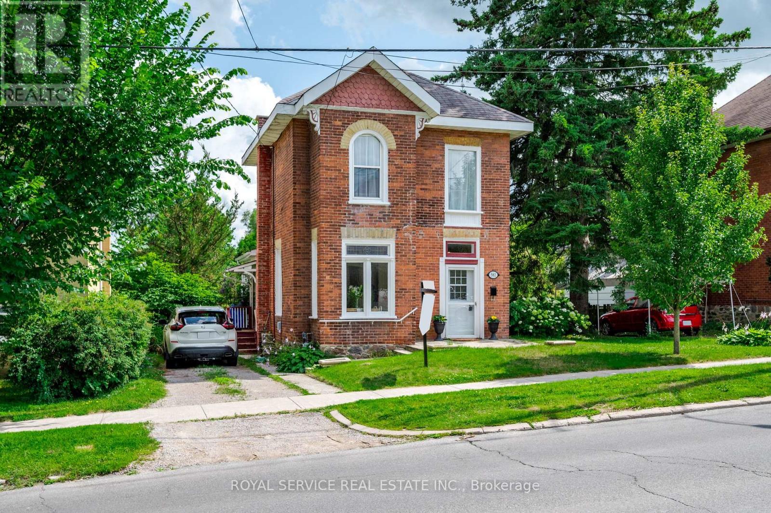1607 - 80 Marine Parade Drive
Toronto, Ontario
Luxurious 1 Bedroom Waterfront Condo With Lakeview. Bright & Spacious With 5 Star Amenities. Cafes, Restaurants, And TTC At DOOR Indoor Pool, Gym, Theater Room, & Party Room and more (id:59911)
Royal LePage Terrequity Realty
1 - 53 Innes Avenue
Toronto, Ontario
**Brand NEW unit **Never Lived In **HEATED FLOORS Throughout Entire Unit **FREE High-Speed Fibre Internet **Maintenance-Free **Available unfurnished ($2250) or Furnished ($2750) **Be the very first tenant to enjoy this stunning, brand-new 750 sq. ft. luxury unit, designed with meticulous attention to detail and offering a lifestyle far beyond the typical apartment rental. Boasting stained & polished concrete floors with in-floor radiant heating throughout, this spacious and bright unit offers a level of sophistication rarely found on the market. The unit features a separate entrance for privacy and convenience, all brand-new equipment and appliances including a dishwasher and separate laundry within the unit, and individually metered utilities with separate panels for maximum efficiency. The custom-designed interiors are finished with glass railings and a custom shower, complemented by large windows and pot lights throughout, bathing the space in natural and ambient light. A BBQ gas line is available on the private patio, colour-changed LED lighting, with additional features including a security camera system, keyless entry, separate heating and cooling systems, foam insulation, and a fire alarm for year-round comfort and security. Custom roller blinds are already installed for your convenience, and the unit is professionally designed to be completely maintenance-free. As part of a purpose-built building, this unit has been created with luxury and practicality in mind, ensuring every detail caters to modern, upscale living. Don't miss the opportunity to make this exceptional unit your new home. **EXTRAS** Washer/Dryer, Dishwasher, Fridge, Stove, Microwave/Hood, BBQ Gas Line, Custom Roller Blinds, Keyless Entry, Security Camera System, High-Speed Internet (id:59911)
Right At Home Realty
18 Habibi Lane
Toronto, Ontario
**Brand NEW unit **never lived in **ALL-INCLUSIVE **FREE High-Speed Fibre Internet **Maintenance-Free **Available furnished **Available short-term and long-term **Welcome to this beautifully designed LANEWAY HOUSE located on the newly developed Habibi Lane. Be among the first to experience Toronto's innovative laneway housing, recently approved by the city as a unique living opportunity. This brand-new, luxury unit offers an intimate 1600 sq. ft. of thoughtfully designed space with an open and airy atmosphere featuring 3 bedroom and 4 bathrooms. The basement boasts a separate one-bedroom apartment, complete with a full kitchen and full bathroom, providing additional living space or the perfect setup for a guest suite or nanny suite.The house features a private entrance, all-new equipment and appliances, including a dishwasher and in-unit laundry, and is separately metered for ultimate privacy and efficiency. Custom finishes, such as glass railings, custom showers, stone counters, and top-of-the-line appliances bring an elegant touch, while pot lights throughout ensure the space is bright and welcoming. Step out onto your private patio, equipped with a BBQ gas line, and enjoy the peaceful surroundings of this charming laneway home. Modern comforts include a security camera system, keyless entry, separate heating and cooling systems, and foam insulation. The unit also comes with custom roller blinds and is completely maintenance-free, making it perfect for easy, modern living. As part of Toronto's innovative new laneway housing initiative, this is your chance to live in a truly one-of-a-kind home, where every detail has been crafted to enhance both comfort and style. Don't miss this rare opportunity to be part of the city's exciting new housing movement! **EXTRAS** Washer/Dryer, Dishwasher, Fridge, Stove, Microwave/Hood, BBQ Gas Line, Custom Roller Blinds, Keyless Entry, Security Camera System, Monitored Fire Alarm System, High-Speed Internet (id:59911)
Right At Home Realty
556 Fifth Line Rd Dum Road
Douro-Dummer, Ontario
Your Private Country Paradise Awaits!103.78 Acres | Renovated Home | 70 Acres Workable Farmland | 2 Ponds | Ultimate Privacy Welcome to this immaculate, move-in ready 3-bedroom home set on over 103 acres of stunning countryside, nestled on a quiet cul-de-sac. This extraordinary property offers a rare combination of comfort, beauty, and incredible potential a true escape from city life with all the modern comforts. The home has been extensively renovated the upper level in 2018 and the lower level in 2023showcasing engineered hardwood floors upstairs, laminate below, and bright, professionally decorated interiors that need no staging. The open-concept layout features a modern kitchen with quartz countertops, stainless steel appliances, and a large dining area, all flowing into a welcoming living room with a propane fireplace (2022). Step out through glass patio doors onto expansive decks, a stamped concrete patio, and beautifully landscaped gardens with large limestone rocks, a firepit, water fountain, and a hot tub (2019)ideal for entertaining or quiet relaxation. The attached garage has been transformed into a cozy family/party room with a WETT-certified wood stove and overhead heaters, perfect for year-round enjoyment. The primary suite features a huge walk-in closet with in-suite laundry and a gorgeous 4-piece en-suite. Additional features include: Propane furnace (2020)New shingles (2014)Paved driveway (2022) 2 ponds (one currently being newly landscaped)Garden shed & utility shed. Stamped concrete landscaping The land is equally impressive with approximately 70 acres of workable farmland, 5 acres of woods and a large cleared area ideal for a workshop, barn, or hobby farm. There is also potential for future lot severances (buyer to verify).This property is the total package modern home, fertile farmland, serene natural beauty, and future investment opportunity, all in a peaceful, private setting. (id:59911)
Kic Realty
2756 Chalmers Avenue
Smith-Ennismore-Lakefield, Ontario
Discover 2756 Chalmers Ave, a charming 5-bedroom, 1.5-bath brick home in the heart of Youngs Point. Situated on a double sized lot with views of Lake Katchewanooka, this solid two-story home shines with pride of ownership, featuring updated kitchen and inviting living spaces. Enjoy the convenience of nearby Lakefield, offering shops, schools, and dining, while the Hamlet of Young's Point provides easy access to the Trent-Severn Waterway at Youngs Point Marina, scenic lakes, general store with LCBO, Beer store and post office, and Katchewano Golf Course. With Lock 27 just moments away, you can shop at Lockside Trading or dine at Lock 27 restaurant, watch boats pass by or launch your own for a day on the water. A perfect blend of comfort and location! (id:59911)
Ball Real Estate Inc.
1551 Warland Road
Oakville, Ontario
Welcome to 1551 Warland Rd, a stunning custom-built bungaloft in the heart of highly sought-after South Oakville. Nestled just a 5-minute walk from Coronation Park and the serene shores of Lake Ontario, this exceptional residence offers over 5,700 square feet of meticulously finished living space, blending luxury, comfort, and modern convenience. Step inside to discover an inviting main floor where primary rooms exude elegance with coffered ceilings, expansive picture windows flooding the space with natural light, and rich hardwood flooring. The gourmet kitchen is a chefs dream, featuring top-of-the-line JennAir appliances, including dual dishwashers, a gas stove with a custom hoodfan, side-by-side fridge, built-in oven, and microwave. A butlers pantry and servery seamlessly connect the kitchen to the dining room, perfect for effortless entertaining. The bathrooms elevate luxury with quartz countertops, undermount sinks, sleek glass shower enclosures, and heated flooring for year-round comfort. The primary suite, conveniently located on the main level, offers a tranquil retreat with sophisticated finishes and ample space. Downstairs, the lower level impresses with a custom wet bar and wine room, ideal for hosting guests, alongside a dedicated exercise room for your wellness needs. Every detail has been thoughtfully designed to enhance your lifestyle. Step outside to the backyard oasis, where an outdoor patio steals the show with a custom pizza oven, built-in barbecue, and a covered area featuring a cozy fireplace perfect for al fresco dining or relaxing evenings under the stars. Located in one of Oakville's most desirable neighborhoods, this bungaloft combines timeless craftsmanship with modern amenities, all just steps from parks, lakefront trails, and the vibrant South Oakville community. (id:59911)
Royal LePage Your Community Realty
11 Glenwood Drive
Brantford, Ontario
11 Glenwood Drive is a well-maintained, all-brick, four-level backsplit that has been owned by the same family since it was built. Offering three bedrooms, two bathrooms, and a blend of modern updates with original mid-century modern architectural flair, this home has been thoughtfully refreshed with new luxury vinyl flooring, fresh paint, and updated light fixtures while preserving its unique style. Many windows have been replaced in the past two years. The eat-in kitchen features stainless steel appliances, a moveable island for flexible use, and a striking feature brick wall. The sunken living and dining room combination is bright and inviting, with large windows that bring in natural light and enhance the sense of space. The primary bedroom includes his-and-hers closets and a built-in vanity desk, while the additional bedrooms are generously sized. Both the upper and lower-level 4-piece bathrooms have been updated. The lower level offers a spacious family room with built-in shelving and cabinetry, an all-brick fireplace wall recently converted to gas, and above-grade windows that provide plenty of natural light. A large mudroom gives direct access to the backyard and the unfinished basement, which is a blank slate with potential for additional living space, multigenerational use, or the creation of an income suite. Situated on a large lot, the backyard is perfect for entertaining, featuring a patio and a built-in brick BBQ area. With parking for three cars, this home is located in the desirable community of Echo Place, within walking distance of schools, parks, shopping, and public transit. It is just 3.2 km from the Laurier Brantford Campus and 2.3 km from the Mohawk College Six Nations Polytechnic Campus. Quick access to Highway 403 makes commuting easy. This home combines space, character, and modern conveniences in a great location. (id:59911)
Exp Realty
107 The Kingsway
Toronto, Ontario
Classic Kingsway architecture (Circa 1936), reimagined. Classic Tudor architecture with a charming front porch. Welcome to 107 The Kingsway, an original R Home Smith home cared for by the same family since 1983. Tastefully updated to a more modern & airy palette - light woods, warm accents, and white wainscotting give this property a unique feel for the neighbourhood. This is a home your family can grow into comfortably, featuring abundant & well-designed storage, five large bedrooms, five bathrooms, and parking for seven cars. Alternatively, both 3rd-floor bedrooms could become home offices if needed. Full-size two-car garage with heated gym/office at rear. Interlocking driveway & fully fenced yard. Stroll to Bloor St W. for shopping, easy access to the Grenview Entrance of the Royal York Subway station, excellent school catchment - Lambton Kingsway (LKS), Etobicoke Collegiate Institute (ECI), Our Lady of Sorrows (OLS). (id:59911)
RE/MAX Professionals Inc.
46 Preston Drive
Orangeville, Ontario
Welcome to 46 Preston Drive, where family life, privacy, and income potential come together in one of Orangeville's most desirable neighborhoods. This 3+3 bedroom, 4-bathroom Devonleigh bungaloft features over $100K in upgrades, with a legal soundproof basement apartment perfect for multigenerational living, secure rental income, or a private work-from-home retreat.The sun-filled main floor offers open-concept living with soaring ceilings, large windows, and serene views of the backyard greenspace and pond, providing a peaceful, no-neighbour backdrop. Ideal for families, this home offers ample space for everyone to enjoy.Downstairs, the walkout basement is a light-filled sanctuary, complete with a separate entrance, full kitchen and 3 bedrooms/1 full bath. Whether hosting aging parents, giving older children their own space, or adding rental income, this unit is a perfect fit.Just steps away from walking trails, schools, and playgrounds, this home connects you to both nature and community. With 3+3 bedrooms and 4 bathrooms, this move-in-ready home offers flexibility for growing families or smart investors seeking long-term potential. (id:59911)
Coldwell Banker Ronan Realty
105 Cedarplank Road
Kawartha Lakes, Ontario
This spacious bungalow on the Burnt River, with a forced air propane furnace and AC boasts a wrap around deck. Situated on a private and tranquil lot with no neighbours across the river allows you to enjoy the landscaped yard with steps leading to the dock and your very own watch-bear standing guard by the waterfront. Inside you'll love the huge kitchen with included appliances, the vaulted wood ceilings with beams, large dining room facing the river with lovely views through many windows. The living room has a stone airtight wood burning fireplace and overlooks the river through a wall of windows. The primary suite has a large walk in closet. The second bedroom on the main floor is currently being used as a home office. One full bath with laundry is also on the main floor. Downstairs is another spacious room with an airtight wood burning fireplace, which could be a family room but is currently setup as a guest suite. A sauna is neatly tucked under the stairs. The rest of the basement is a large storage area and workshop with walkout to the yard. All this is just down the road from a public boat launch. Outbuildings include a newer garden shed and an enclosed dog kennel plus more storage. There has never been interior damage from spring floods in the 29 years these owners have lived here! (id:59911)
Fenelon Falls Real Estate Ltd.
581 Sherbrooke Street
Peterborough Central, Ontario
Welcome to 581 Sherbrooke St, Peterborough, ON, a charming house now on the market and brimming with potential. Perfect for first-time homebuyers, downsizers, or investors, this property is ideally located just steps away from public transportation and within walking distance to schools, parks, grocery stores, and more.This home sits on a generously sized lot, showcasing a partially fenced yard with mature trees and garden spaces a perfect setting for outdoor entertaining. The interior of the house is just as inviting with ample renovations and restorations that enhance its character. The fully renovated eat-in kitchen was updated in 2021 and features a walkout to a covered back deck. Its a great spot for enjoying meals and overlooks the scenic yard. Adjacent to the kitchen, youll find a convenient laundry area complete with a dog washing station.The living and dining areas are spacious, boasting original hardwood floors and large windows that flood the space with natural light. Architectural details like stained glass in the dining nook, original glass panes, crown molding, and ornamental trims add a touch of historical charm.Upstairs, the house offers three bedrooms and a four-piece bathroom. The primary bedroom is attached to an additional room that could serve as an office, nursery or walk in dressing area providing extra space for growing needs.With its superb location this property offers both convenience and quality living. Discover the blend of modern updates and preserved historical details that make 581 Sherbrooke St not just a house, but a place to call home. (id:59911)
Royal Service Real Estate Inc.
1408 - 5 Michael Power Place
Toronto, Ontario
Discover this stunning 2-bedroom condo with a sought-after split layout and East exposure, perfectly situated in the heart of Islington Village! Bright and airy with floor-to-ceiling windows, this unit features an open-concept living and dining area and BRAND NEW Stainless Steel Appliances (Fridge, Stove, and microwave). Enjoy the convenience of a full-size laundry, a well-situated parking spot, and locker! Ideally located, youre just minutes from transit, including Islington Subway Station, as well as major highways (427/QEW/Gardiner/401). A short stroll takes you to shops, parks, dine-in and fast-food restaurants, and more, offering a lifestyle of unparalleled convenience. This well-maintained building boasts a host of amenities, including a gym, large party room, visitor parking, and recently renovated common areas with upgraded hallways, doors, and security systems. Whether you're looking for modern comfort or a vibrant neighborhood, this condo delivers on all fronts. (id:59911)
Psr
