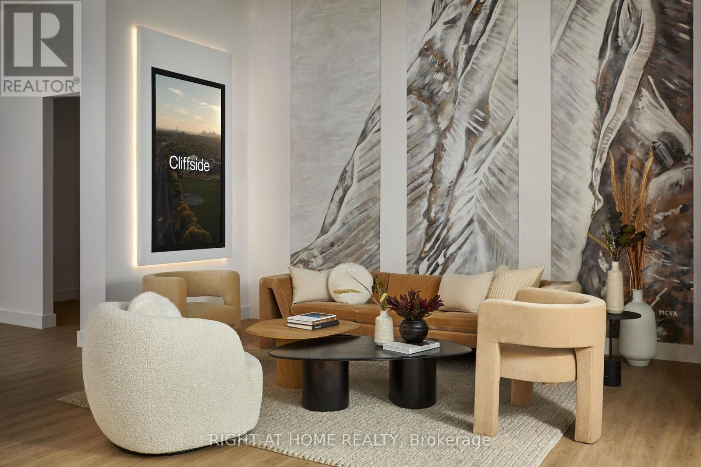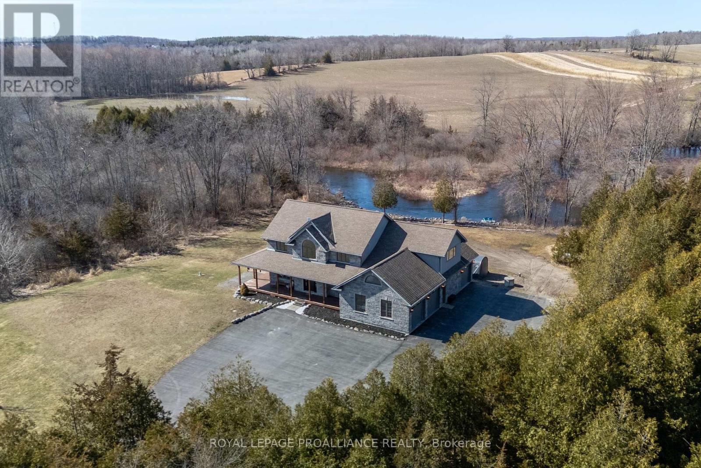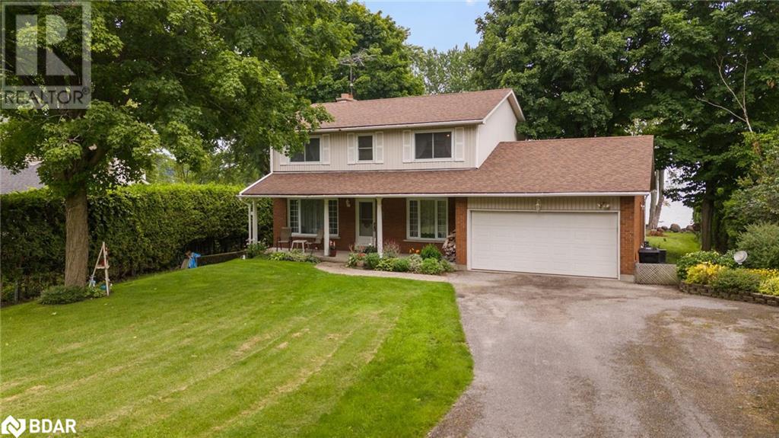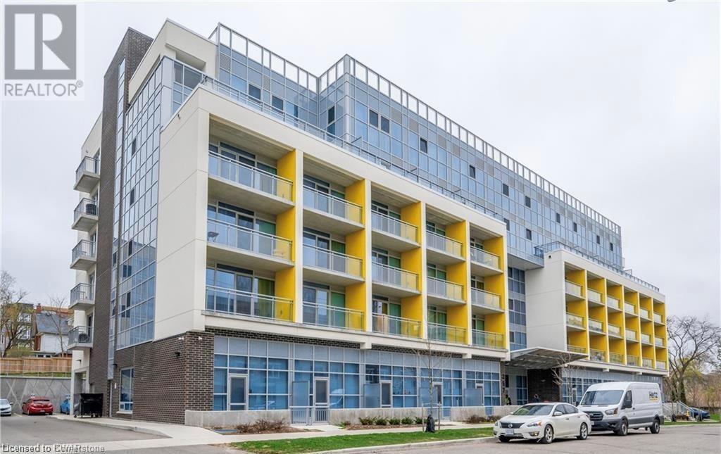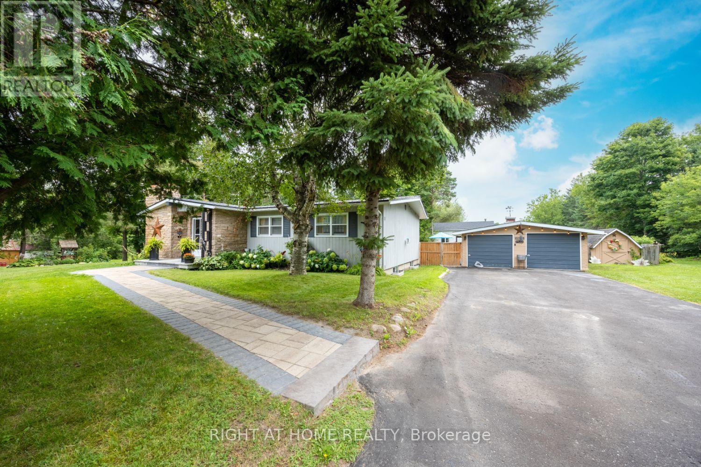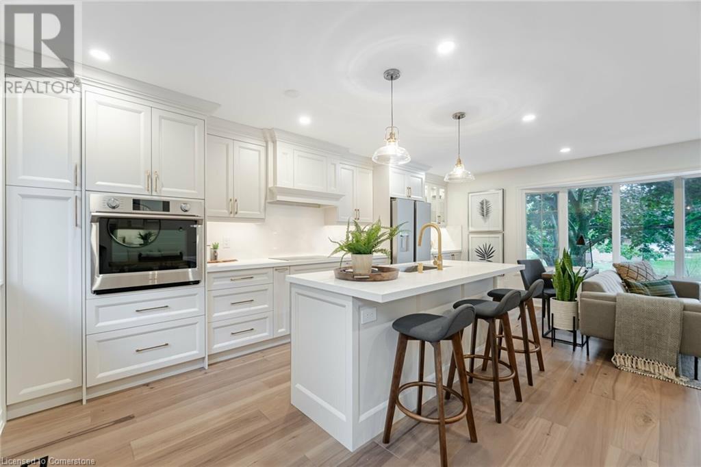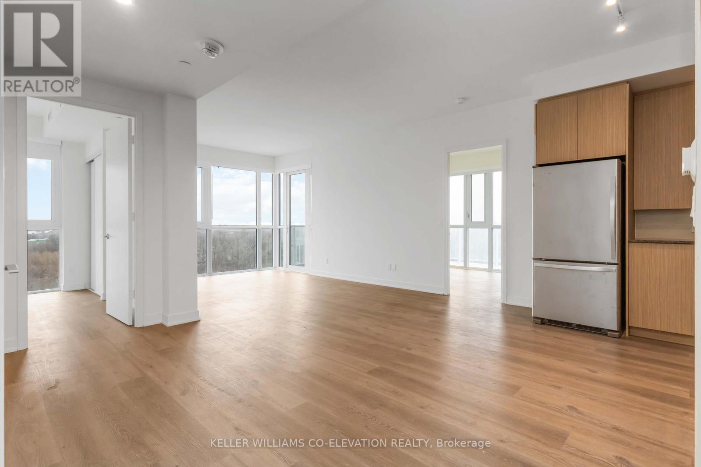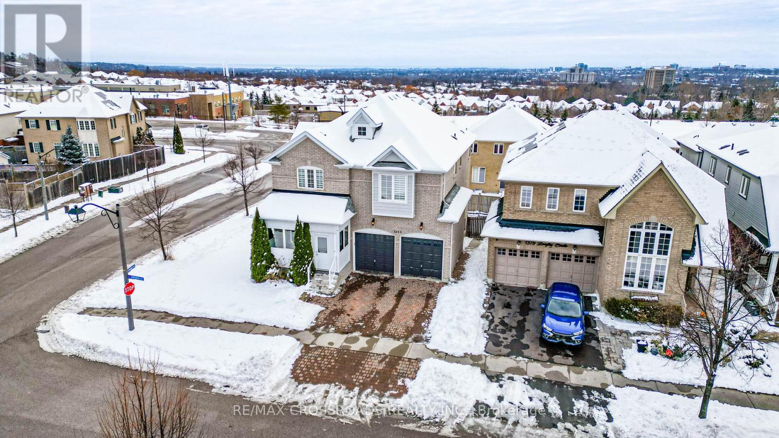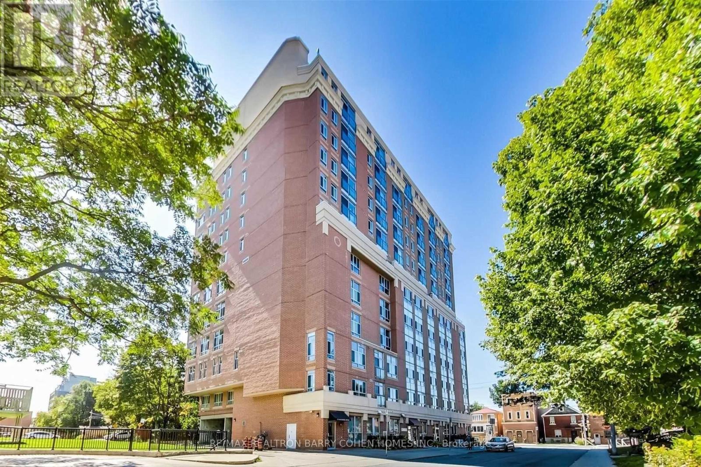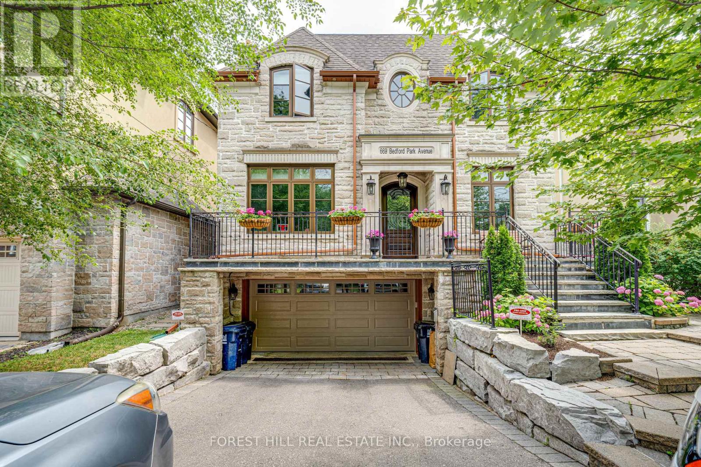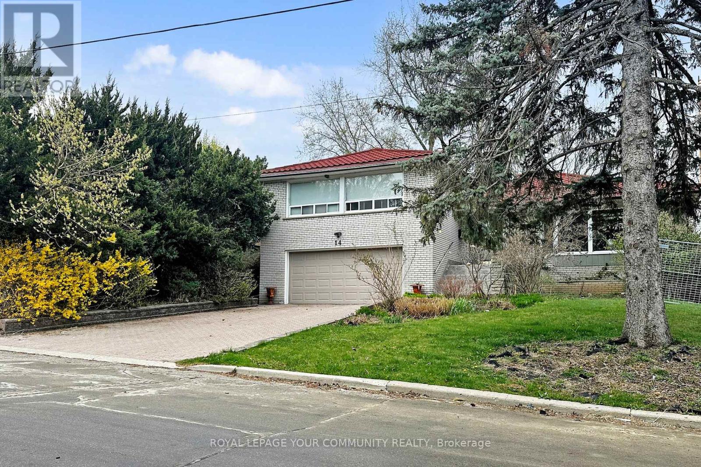Unit A - 2229 Kingston Road
Toronto, Ontario
What a deal. Located in the trendy area of Cliffside Village. This space has been fully renovated with high quality finishes.High-traffic intersection with many new condos and apartment buildings under development. This versatile space offers excellent exposure, accessibility, and one accessible washroom, making it ideal for a variety of businesses. Cliffside Village is a diverse community with abundant shopping, dining, and recreational opportunities, This location attracts both local residents and commuters. With easy access to the Bluffs, Beaches, Go Train and downtown. Wholesale pricing. (id:59911)
Right At Home Realty
1017 Thrasher Road
Belleville, Ontario
Luxury rural living @ 1017 Thrasher Road. Set in from the municipal road & up the winding paved lane resides this stunning all stone, 2 storey executive home on a private 5.2 acres. Enter via the spacious front foyer or the massive mudroom through the attached triple car garage. Polished living throughout this freshly painted open main floor with large dining to the sophisticated kitchen offering timeless wood cabinetry to ceiling & new quarts countertops. Great function here with well planned pantry closet & separate island prepping space with perfectly contrasting base & black granite hardtop. The function continues to the expansive breakfast bar overlooking the window lined living area with neutral wood flooring & stunning natural views of Parks Creek & rolling meadow hills beyond. The main floor also provides a large bedroom or office option with double closet feature. The bright second level offers an open sitting room, laundry, full bath & 4 generously sized bedrooms. The primary perfectly positioned on its own with vaulted ceiling, walk-in closet & ensuite with double vanity sinks, corner shower + separate soaking tub. The finished basement is accessed by two stairway options, one from the garage to the large recreation room with wet bar, another full bath + 172 sq foot flex room. Many exterior perks include the three sided covered porch, relaxing hot tub + massive hardscape patio. The perfect balance here of modern to natural from the contemporary rear entertaining space to the fire pit & lounging deck overlooking the creek. Surrounded by mature trees & open country air, their is more than enough room for everyone @ 1017 Thrasher Road. This rare find is a celebration of refined living and quiet luxury, located just 10 minutes to 401 & 15 minutes to town amenities. Enjoy the video tour. (id:59911)
Royal LePage Proalliance Realty
1080 Muriel Street
Innisfil, Ontario
Immaculate Original Owner Family Home In Innisfil! Spacious 4 Level, 4+1 Bed, 2.5 Bath, Approx 2676 Fin Sqft Home, Perfectly Situated On Beautiful Corner Lot. Gorgeous Eat-In Kitchen w/Stone Counters, Stainless Steel Appliances, Vaulted Ceilings + A Walkout To A Covered Side Deck (Gas BBQ Line). Grand Formal Dining Room. Down A Few Steps You’ll Find A Giant Living Room w/A Gas Fireplace, Custom Laundry Room, Bedroom & Full Bathroom! The Basement Offers A Big Rec Room, Guest Room/Den & Bathroom. Upstairs, The Primary Bedroom Boasts A Huge Ensuite Bathroom, Walk-In Closet & Vaulted Ceilings. KEY UPDATES & FEATURES: Stone Counters (Kitchen), Front & Garage Door, Custom Closet Organizer, Concrete Walkway, Private Back Deck (Spare Bedroom), Int/Ext Pot Lights, Valance Lighting, Wood Staircase w/Metal Spindles, Fully-Fenced Yard, Stone Patio, 3 Car Driveway & Double Garage w/Inside Entry. Close To Schools, Parks, Shops, Beaches, Marinas, Golfing & Rec Centre. Quiet Low Traffic Family Friendly Street. Meticulously Maintained & Move-In Ready! (id:59911)
RE/MAX Hallmark Chay Realty Brokerage
39 Grandview Crescent
Oro-Medonte, Ontario
Welcome to 39 Grandview Crescent, a beautiful waterfront home on the shores of Lake Simcoe in sough after Oro-Medonte with 104' of flat, shallow, sandy/clean entry. The home is located on a quiet crescent of exclusive waterfront homes with no traffic. This elegant residence boasts 4 spacious bedrooms and 3 luxurious bathrooms, perfectly designed for family living. The main level flows effortlessly from room to room, featuring a spacious living room with a cozy fireplace, where you can enjoy stunning, panoramic views of Lake Simcoe through large, picture windows. The bright kitchen offers plenty of cabinet space and an abundance of natural light that enhances the warm and inviting atmosphere. The primary suite is a true retreat, providing a serene haven with a private 4-piece ensuite bathroom and a secluded balcony, perfect for enjoying peaceful mornings overlooking the tranquil waters of Lake Simcoe. Each additional bedroom is generously sized and well-appointed, providing comfort and privacy for family members or guests. The basement expands your living space further with a large recreation room, ideal for family gatherings or a game night, and a dedicated home gym area to help you stay active without leaving the comfort of your home. Step outside to your expansive backyard, a private oasis featuring two spacious decks perfect for outdoor dining and entertaining. Enjoy direct access to Lake Simcoe, where you can indulge in various water activities or simply bask in the natural beauty that surrounds you. This home offers a perfect blend of comfort, luxury, and breathtaking lakeside living, making it an exceptional place to call home. In close proximity to great schools. With only 15 minutes to Barrie & 10 minutes to Orillia due to easy Hwy access close to home. (id:59911)
Revel Realty Inc.
25 Marshall Street
Barrie, Ontario
STYLE, SPACE & SERIOUS KITCHEN ENVY IN THE HEART OF ALLANDALE! This one’s got all the character, style, and functionality you’ve been waiting for - set in an established neighbourhood just minutes to the lake, beach, GO Station, schools, trails, Allandale Rec Centre, shops, and even a park with a playground and skating rink just a short walk away. The curb appeal is dialled in with a paved driveway (no sidewalk!), black shutters, an oversized garage with high ceilings and extra storage, plus an enclosed front porch that doubles as the perfect mudroom drop zone. Step into a bright, multi-level layout where sunlight pours through large windows and design details pop at every turn. The fluted wood accent wall in the living area brings warmth and style, while the kitchen is an absolute showstopper, think crisp white cabinetry with some glass fronts, gleaming brass hardware, subway tile backsplash, stainless steel appliances, generous counter space, and a massive island made for gathering. Four roomy bedrooms offer flexibility for family, guests, or that dreamy main floor office setup. Downstairs, the rec room invites cozy nights in with a gas fireplace, powder room, and loads of storage. Out back, unwind or entertain on the large deck under the shade of mature trees. There’s personality in every corner of this #HomeToStay - and it shows! (id:59911)
RE/MAX Hallmark Peggy Hill Group Realty Brokerage
4072 Gunby Crescent
Burlington, Ontario
Exceptional 4-bedroom, 4-bathroom detached home in the heart of Alton Village. Set on a premium lot and offering 2,705 sq ft of beautifully finished living space, this home stands out with its extensive upgrades, thoughtful design, and high-end finishes. This is a home where no detail has been overlooked. The custom-designed kitchen is a showpiece, featuring an oversized waterfall quartz island, quartz countertops and backsplash, shaker-style cabinetry with custom inserts, pull-out pantry, and stainless-steel appliances. The layout flows seamlessly through large and spacious living areas. A generous family room sits just off the kitchen, while a separate dining/living room offers additional space for entertaining—all finished with gleaming hardwood floors, California shutters, and a beautiful oak staircase. Upstairs, the primary bedroom includes a W/I closet with custom built-ins and a spectacular spa-inspired ensuite with a freestanding soaker tub, glass shower, custom vanity, and luxurious Riobel fixtures. Two additional bedrooms also feature custom closet systems and share the gorgeous main bath. The second-floor laundry adds comfort and function. The finished basement offers flexible living space, a 4th bedroom, an additional bathroom, and plenty of room to relax or work from home. Every major item has been updated—from appliances to the roof and HVAC systems—ensuring true move-in-ready peace of mind. The moment you arrive, you’ll be impressed by the exposed aggregate concrete driveway, walkways, front porch, and a professionally landscaped exterior. The maintenance-free backyard with beautiful trees is perfect for relaxing or entertaining. Located in one of Burlington’s most desirable family communities, this home is close to top-rated schools, parks, trails, and prime shopping. Walk to Farm Boy or Starbucks, and enjoy nearby restaurants and other convenient amenities. This home is a true gem in Alton Village, an absolute must-see! (id:59911)
Century 21 Miller Real Estate Ltd.
#103 - 430 Lonsberry Drive
Cobourg, Ontario
Discover the perfect blend of comfort and convenience in this bright, south-facing lower-level condo in the Newtownville neighbourhood. With two spacious bedrooms and a well-appointed bathroom, this airy home offers a welcoming retreat in the heart of the city. Large windows on both the north and south sides fill the space with natural light, creating an inviting atmosphere throughout the day. Located just a short walk from downtown, you'll have easy access to shops, dining, and entertainment, while the nearby lake invites you to take a peaceful stroll along the water. Whether youre enjoying the vibrant city life or unwinding by the shoreline, this location offers the best of both worlds. Inside, the open layout enhances the sense of space, making every corner feel bright and functional. Ideal for professionals, downsizers, or those seeking a low-maintenance lifestyle, this condo is a rare find in a prime location. Move in and enjoy the perfect balance of urban living and natural beauty right at your doorstep! (id:59911)
Ball Real Estate Inc.
9 Fire Route 42a
North Kawartha, Ontario
Year-Round Home/Cottage on Big Cedar Lake A Blend of Charm, Comfort & Natural Beauty Discover the perfect escape on Big Cedar Lake, less than 2 hours from the GTA. This charming four- bedroom, two-bathroom, four-season retreat combines the charm of an original A-frame cottage with the comfort of a modern addition/reno(1990), offering an ideal balance of cozy cottage vibes and practical year-round living. Nestled among the stunning granite and towering pines of the Great Canadian Shield, this desirable lakefront retreat provides excellent fishing (summer and winter), boating and swimming. The outdoor property is perfectly designed to maximize every inch of space. The large, level front yard offers ample space for yard games, entertaining, or just relaxing. A stunning stone wall and small beach area line the waters edge, and landscaped gardens enhance the natural beauty. The private dock provides easy lake access, and the cottage is situated in a beautiful bay, offering calm waters ideal for swimming. A raised front deck spans the width of the home, offering breathtaking views and a quiet place to relax. Step inside to find a bright and inviting interior, where large windows in every room and skylights throughout flood the home with natural light. The main floor features a spacious bedroom, 4-piece bathroom, living room, dining room with custom built-in cabinets, and a kitchen complete with appliances. Upstairs, you'll find three additional spacious bedrooms and a full bathroom featuring a large soaker tub with jets. This home also has a wood stove, forced-air propane furnace, central air conditioning and a back up generator. This home is also equipped with a durable metal roof, new eaves with leaf guards installed in 2024.Whether you're looking for a year-round home or a weekend getaway, this Big Cedar Lake gem has everything you need to embrace lake life. Don't miss your chance to own a piece of paradise! (id:59911)
Ball Real Estate Inc.
67 Harnesworth Crescent
Waterdown, Ontario
This stylish 3-bedroom rear quad in the village of Waterdown is perfect for first-time buyers. Enjoy a fully fenced, spacious back garden with a patio—your own private retreat! Tucked away on a peaceful crescent, yet just steps from shopping, dining, the YMCA, scenic trails, a pool, parks, top-rated schools and the convenience of two-car parking. Freshly painted and featuring sleek newer laminate flooring throughout, this home shines with elegant crown molding for a polished touch. Plus, brand-new carpet on the stairs adds warmth and comfort as you head up to the bedroom level. Unwind in your spacious primary retreat, complete with ensuite access to a beautifully updated 4-piece bath. Two additional bedrooms provide the perfect space for family, guests or a home office. The basement is a blank canvas, ready for your personal touch. A fantastic opportunity in a prime location, just steps from all the amenities you need. Special features you’ll love: updated windows, central air for year-round comfort, stylish laminate flooring, a refreshed kitchen and a convenient outdoor storage closet! (id:59911)
Royal LePage Burloak Real Estate Services
257 Hemlock Street Unit# 406
Waterloo, Ontario
VACANT AND MOVE IN READY! Located just steps from the University of Waterloo, Wilfrid Laurier University, shopping, dining, and major highways, this prime condo offers unbeatable convenience. Designed for contemporary living, the open-concept layout showcases a modern kitchen with stainless steel appliances, granite countertops, and ample cabinetry. Floor-to-ceiling windows flood the space with natural light, creating a bright and inviting atmosphere. Enjoy city views from the spacious private balcony—perfect for unwinding or entertaining. Fully furnished for a seamless move-in experience, this unit also features in-suite laundry for added convenience. Residents have access to top-tier amenities, including a fitness center, study area, lounge, and rooftop terrace. Whether you're looking for a stylish urban retreat or a high-performing investment, this condo is an exceptional opportunity. (id:59911)
Chestnut Park Realty Southwestern Ontario Limited
Chestnut Park Realty Southwestern Ontario Ltd.
1106 - 350 Alton Towers Circle
Toronto, Ontario
Excellent location! This Bright, Well Maintained Unit offers: A Spacious 2 Br + Den, 2 Full Baths. Un-obstructed east and sun rises view. As per seller unit renovated in 2023 such as: Laminate Floor Throughout, Unit painted, Owner changed all the Lighting fixtures to LED, main bathroom and Upgraded plumbing under the kitchen sink. and bathroom sinks. Huge Master Bedroom With 4Pc Ensuite Bath (renovated Feb 2025). Den Can Be Used As An Office Or A Bedroom. Large Storage Room Inside The Unit. According to owner "you can't hear your neighbor", good sound proofing as per owner experience. Steps to TTC, Walking Distance To Supermarket, Restaurants, Bank, Library, School, Parks. Mins Drive To The Upcoming TTC Subway Line To Downtown, 10 mins drive to 401, Excellent Schools Nearby, Great Amenities: Gym, Tennis Court, Games Room, Sauna, Whirl pool, Security Gate house. 15 minutes drive to Scarborough Town Centre and Markville Mall. (id:59911)
Homelife/miracle Realty Ltd
141 Platten Boulevard
Scugog, Ontario
Welcome to your private oasis! 3-bedroom, 2-bathroom Bungalow nestled on 3.13 acres of beautifully manicured, mature trees and private grounds. The kitchen has a large Island with a wood-burning fireplace. This exceptional property features a sunroom overlooking your inviting inground pool, perfect for summer relaxation, a spacious double-car detached garage, and a 24 x 30 workshop ideal for hobbies or projects. Separate entrance to the unspoiled basement, high ceiling and large windows, separate workshop area, laundry, and bathroom. Additional amenities include a barn, a driveshed, and a charming cottage, offering versatile space to suit your lifestyle. Situated in a coveted shoreline residential community with C5 zoning, this unique opportunity supports a home business, blending comfort with functionality. Just a short walk from the lake, enjoy year-round outdoor activities and embrace the best of waterfront living. Don't miss your chance to own this one-of-a-kind retreat! (id:59911)
Right At Home Realty
3150 Bentworth Drive
Burlington, Ontario
Welcome to 3150 Bentworth Dr. Situated in one of the premier streets in the Palmer Community, close to all amenities and with almost 2500 sq. ft. of luxurious and smartly crafted living space. This is truly the unicorn of homes. The newly renovated open concept main floor provides a warm, sun-filled experience in its living and dining areas thanks to its large bay window and brand new sliding patio doors. The custom kitchen with quartz counters/backsplash, new appliances and engineered hardwood floors, offers incredible functionality and is sure to be a family gathering spot. The main floor features a spacious primary bedroom with an ensuite and walk-in closet along with 2 other well-sized bedrooms, a 2nd full bath and a laundry closet. The lower level features a grand 4th bedroom with a 3-piece bath, a 2nd laundry/storage area and an open concept living and dining area with a 2nd full kitchen. With a separate entrance at grade walkout, the lower level can be a completely separate self contained in-law suite, making this home perfect for big and/or multi-generational families. The backyard is an entertainers dream, with new landscaping and a raised deck among the mature trees providing great privacy. An 8x12 custom built shed in the backyard and an attached garage with a massive loft above provides ample storage for your needs. Both the home and the shed are well protected with a metal roof. All You Need to Do is Unpack! Welcome to 3150 Bentworth Drive. Welcome home. (id:59911)
RE/MAX Escarpment Realty Inc.
916 - 10 Deerlick Court
Toronto, Ontario
Brand new condo available! Introducing a stunning, never-before-lived-in condo available in a prime location. This immaculate suite offers the perfect blend of modern luxury and comfort, with pristine finishes, floor to ceiling windows, stunning South East exposure and all-new appliances. With direct access to the DVP and Highway 401, this is the perfect location. Close to Fairview Mall, shopping, TTC & restaurants. This suite is directly from the builder and comes with parking, a PDI inspection and full Tarion warranty. Building amenities include a gym, dog wash station, party room, upper terrace w BBQ & lounge plus 24 concierge for added safety. (id:59911)
Keller Williams Co-Elevation Realty
1383 Langley Circle N
Oshawa, Ontario
WOW - THIS STUNNING HOME NESTLED ON A QUIET CUL-DE-SAC, SITS ON ONE OF THE LARGEST CORNER LOTS IN THENEIGHBORHOODOFFERING EXCEPTIONAL PRIVACY AND A POOL-SIZED BACKYARD, PERFECT FOR OUTDOOR ENJOYMENT.STEP INSIDE TO A MODERN, WHITE KITCHEN FEATURING STAINLESS STEEL APPLIANCES AND QUARTZ COUNTERTOPS, SEAMLESSLYFLOWING INTO A SPACIOUS FAMILY ROOM, A SEPARATE LIVING ROOM, AND A COZY FIREPLACEIDEAL FOR GATHERINGS ANDRELAXATION.ELEGANT OAK STAIRS WITH IRON PICKET RAILINGS LEAD TO THE SECOND FLOOR, WHERE YOU'LL FIND GENEROUSLYSIZED BEDROOMS, INCLUDING A LUXURIOUS PRIMARY SUITE WITH FRENCH DOORS, A SPA-LIKE 5-PIECE ENSUITE, A DEEPSOAKER TUB, AND A SLEEK GLASS SHOWER.THE FULLY FINISHED WALK-OUT BASEMENT ADDS INCREDIBLE VERSATILITY WITH A 3-PIECE BATH, LIVING AND DINING AREAS,AND A KITCHENPERFECT FOR EXTENDED FAMILY OR RECREATION.COMPLETELY CARPET-FREE, THIS HOME IS BRIGHT ANDCONTEMPORARY, FEATURING LARGE SUN-FILLED WINDOWS AND SPACIOUS CLOSETS THROUGHOUT.DONT MISS THIS RARE GEM! **EXTRAS** **The sellers and listing broker make no representation in regards to the retrofit status of the basement** (id:59911)
RE/MAX Crossroads Realty Inc.
1201 - 505 Richmond Street W
Toronto, Ontario
+Partially Furnished+ Parking Included+ Live in the Sought After Piece Of Toronto's History In The Waterworks Building. 1930's Utility Building Converted Into A Boutique Condominium Sits Conveniently Between King West And Queen West and Is Steps To Downtown's Finest Dining, Shopping and All other Amenities. This unit has it all, Parking, City Views including the CN Tower and the Coolest Lobby Vibe in Town. Open Concept Floor plan with Glass Bedroom wall for Extra Light. Modern Kitchen with Integrated Cabinet Appliances, Centre Island, High Ceilings, Pot Lights and a Large Den with sliding door can serve as an Office Space or Small Bedroom. Private, Single & South Facing Balcony. (id:59911)
Royal LePage Signature Realty
3310 Ruth Fertel Drive Unit# Bsmt
Mississauga, Ontario
Newly Renovated | Furnished | Includes Utilities (Hydro, Heat & Water) | Soundproofed Ceiling for Added Comfort | Move-In Ready! Bright and Spacious 1-Bedroom Basement Apartment in the Sought-After Churchill Meadows Area. This Unit Features a 4-Piece Bathroom, Fresh Modern Finishes Throughout. Enjoy Natural Sunlight Through Basement Windows, a Private Separate Entrance, and Your Own In-Unit Laundry. Includes 1 Parking Space. Utilities Exclude Wi-Fi and TV Cable. Potlights Add Extra Brightness. Clean, Cozy, and Ready for You to Call Home! (id:59911)
Exp Realty Of Canada Inc
204 - 15 Maplewood Avenue
Toronto, Ontario
Don't Miss This Suite In An Excellent Location - Just Steps From The St. Clair Subway Station & Streetcar Line. 15 Maplewood Is Situated On A Quiet Tree-Lined Street, Tucked Away In The Vibrant Humewood - Cedarvale Neighbourhood, Adjacent To Forest Hill. Quick Walk To Grocery Stores, Local Shopping, Trails & Parks. One Private Locker Included For Extra Storage! Building Features A Top Floor Patio With Expansive Views All The Way To The Lake, & Is Combined With A Party Room Equipped With A Kitchenette & Dining Set Perfect For Entertaining. Coin Operated Laundry Conveniently Located In The Building. (id:59911)
RE/MAX Realtron Barry Cohen Homes Inc.
540 Sutor Road
Cayuga, Ontario
Experience serene country living in this private setting on a 1-acre, tastefully landscaped lot surrounded by farm fields with no visible neighbors. This property features a custom-built ranch-style bungalow with 3 or 4 bedrooms and approximately 1823 sqft on the main floor, plus a finished lower level. An attached 2-1/2 car garage complements the home, along with a remarkable 20 x 40 foot detached workshop equipped with in-floor radiant heating, 100-amp electrical service, and a substantial storage loft. The main floor includes a formal living room with a wood fireplace and bay window, a master bedroom with a walk-in closet and a 4-piece ensuite featuring a corner whirlpool tub, and a main floor laundry adjacent to a 3-piece guest bathroom. The bright eat-in oak kitchen boasts high-end stainless-steel appliances, an island, a pantry, granite and butcher block countertops. A sunroom addition with a heated tile floor, cathedral ceiling with fan, and skylights leads to an outdoor patio that features a built-in BBQ accented with stone. The lower level offers a family room with a custom oak bar area, a games room with pool table, a hobby room or 4th bedroom (no window), utility/storage space, and a large cold room beneath the covered concrete front porch. The ‘park-like’ treed yard includes raised perennial beds with a rock garden, interlock brick walkways, a concrete patio, and a winding paved driveway lined with hedgerows providing ample parking for vehicles and RVs. This ideal country setting is located approximately 45 minutes south of Hamilton and just 10 minutes from Cayuga or Dunnville near Lake Erie and the Grand River. This property is ideal for large families, nature lovers and home-based businesses. (id:59911)
Royal LePage NRC Realty
69 Westgate Boulevard
Toronto, Ontario
Ultimate Armour Heights Family Home! This stunning 5+1 bedroom residence on an expansive 40 x 138 ft lot is the perfect blend of luxury, comfort, and functionality ideal for todays modern family lifestyle. Wonderfully renovated and updated throughout with designer finishes, this home offers timeless style and turnkey living in one of Toronto's most sought-after neighbourhoods. Amazing functional layout with large principal rooms and a custom eat-in kitchen featuring a large centre island, Caesarstone countertops, and high-end stainless steel appliances perfect for cooking, gathering, and entertaining. The kitchen flows effortlessly into the spacious family room with a custom built-in wall unit, creating a warm and inviting space for everyday living. Step outside into your private backyard oasis with a spectacular in-ground saltwater pool, complete with a cascading waterfall and cabana, surrounded by beautifully landscaped grounds an entertainers dream. Upstairs, you'll find five generously sized bedrooms, including a luxurious primary suite with a spa-inspired 4-piece ensuite and walk-out to a private balcony overlooking the pool and garden. The fully finished lower level includes a sixth bedroom, a 3-piece bathroom, and a spacious recreation room ideal for guests, extended family, or a home office/media lounge. Located just steps from top-rated schools, TTC transit, shopping, and Earl Bales Park, this exceptional property combines location, lifestyle, and luxury. Don't miss this rare opportunity to own a beautifully updated family home in prime Armour Heights! (id:59911)
Forest Hill Real Estate Inc.
3 Mason Boulevard
Toronto, Ontario
At the elegant curve of Mason Blvd, proudly situated at the end of Brooke Ave., stands a home of rare distinction. Built in 1941 and onc home to a decorated WW11 RCAF flying ace, this stone Cape Cod-style residence blends timeless architecture with modern opportunity. Classic hand-laid stonework and gracious proportions greet you on arrival. Inside, generous principal rooms balance warmth and sophistication. The light filled living room features three exposures, a stately gas fireplace, and a walk-out to a private stone patio. Across the hall, the formal dining room flows into a custom eat-in kitchen with cherry cabinetry, granite counters, high-end appliances, and a French door to a large west-facing verandah, perfect for seamless indoor-outdoor living. A discreet powder room completes the main floor. Upstairs are four beautifully scaled bedrooms and two updated bathrooms, preserving heritage charm with thoughtful renovations. The steeply pitched roofline offers potential for a thir-floor addition (subject to approvals), and the rear wing invites a seamless extension. The finished lower level includes a second firpleace, a 5th bedroom, office; full bath, storage, and bright walk-out to the garden. Ideal for guests, recreation, or nanny suite. Professionally landscaped with mature greenery, stone pathways, and privacy througout. Large private drive parks 5 cars, plus 1 in the garage. Steps to Yonge St., subway, top schools and shops. A home to love, live-in, and one day pass on. (id:59911)
Sotheby's International Realty Canada
Lower - 247 Lisgar Street
Toronto, Ontario
More Privacy Than A Condo. Recently Renovated 2 Bedroom With Private Entrance, Rear Private Patio, En-Suite Laundry And Heated Concrete Floors To Keep You Cozy And Warm All Winter Long. Eat-In Kitchen With Stainless Steel Appliances. Surrounded By Phenomenal Food, Shopping And Entertainment With Queen West, The Ossington Strip And Dundas West All At Your Doorstep. Phenomenal 95 Walk Score And 96 Transit Score. (id:59911)
Sage Real Estate Limited
669 Bedford Park Avenue
Toronto, Ontario
Welcome to 669 Bedford Park Avenue A Sophisticated Custom Residence in Prestigious Ledbury Park Set on a beautifully landscaped lot in the heart of coveted Ledbury Park, this exceptional custom-built home is a masterclass in refined living. Designed by renowned architect Lorne Rose, this 4+1 bedroom, 6 bathroom estate showcases elegant craftsmanship and luxurious functionality across every level. Boasting a classic layout with 10-foot ceilings on the main floor, the home is bathed in natural light and offers grand proportions throughout. The heart of the home is a stunning gourmet kitchen featuring custom cabinetry, granite countertops, an oversized island, and premium Thermador and Bosch appliances. The kitchen flows seamlessly into an expansive family room with a gas fireplace and custom built-ins perfect for entertaining. A standout main floor office with rich wood cabinetry offers an ideal space to work or unwind. French doors at the rear open to a private backyard oasis complete with a heated saltwater pool by Seaway Pools, an interlocking stone patio, and lush, professional landscaping perfect for outdoor dining and relaxation. Upstairs, the luxurious primary suite includes vaulted ceilings, a spa-inspired ensuite, and a custom walk-in dressing room. Three additional bedrooms each have walk-in closets and private ensuite baths. The walk-out lower level enhances comfort and versatility with radiant heated floors, a large recreation room with wet bar, oversized mudroom, and a fifth bedroom with ensuite ideal for guests, a nanny suite, or gym. Located on a quiet, tree-lined street, steps from top schools, parks, boutique shopping, and transit, 669 Bedford Park Avenue is a rare offering of timeless sophistication and exceptional design in one of Toronto's most prestigious communities. (id:59911)
Forest Hill Real Estate Inc.
14 Restwell Crescent
Toronto, Ontario
Welcome to Restwell Crescent!Discover the charm of Bayview Village living in this beautifully designed 4-bedroom split-level home. Spanning 3,507 sq. ft. (per MPAC) on a generous lot, this warm and inviting residence offers ample space and potential for expansion.Step into your own private oasis lush, mature trees and serene landscaping frame the tranquil backyard, featuring a spacious patio and a family-sized deck perfect for outdoor gatherings. The primary bedroom boasts a large private terrace with picturesque views, creating a secluded retreat right at home. For effortless summer entertaining, a natural gas hookup is ready for your evening BBQs.This home is built to last with a durable clay roof and a newly redone partial flat roof (Dec 2024). Also features many skylights throughout the home, including, kitchen, Living room, hallway, etc.Situated in a highly sought-after school district, you'll have access to Elkhorn Public School and Earl Haig Secondary School. Enjoy unparalleled convenience with easy access to Hwy 401, TTC, subway, top-tier shopping, dining, and more.This is a rare opportunity to own a slice of luxury in Toronto a must-see to truly appreciate its charm, space, and beauty! (id:59911)
Royal LePage Your Community Realty
