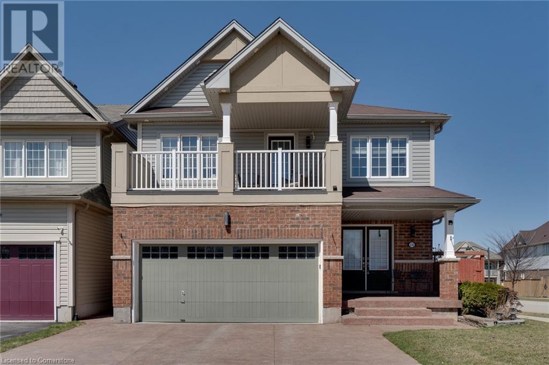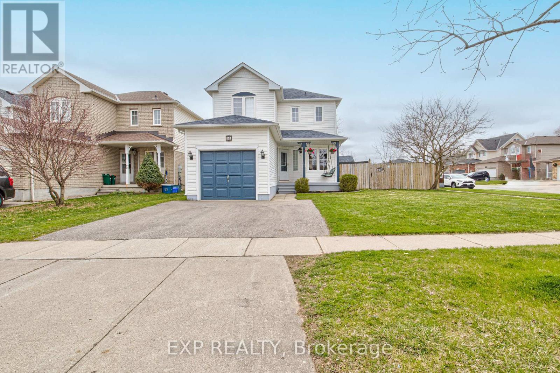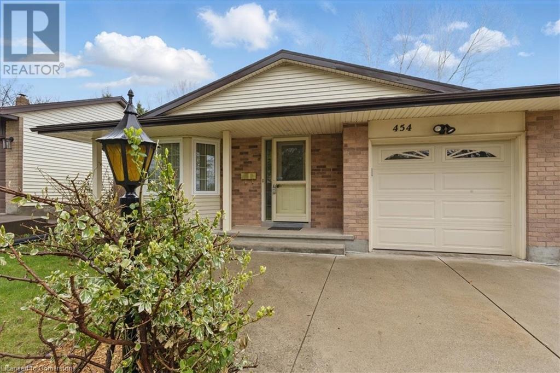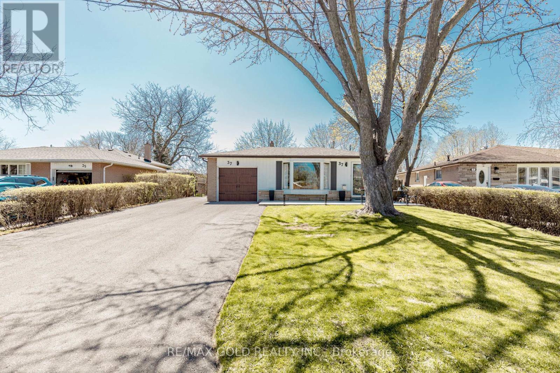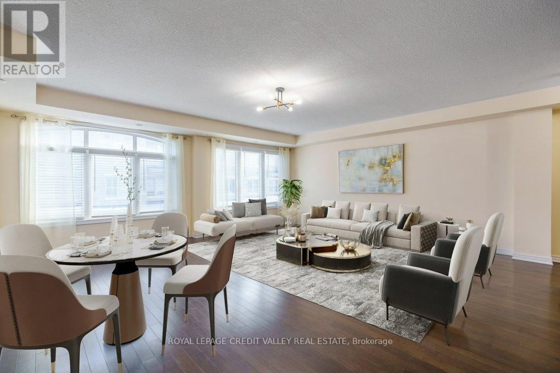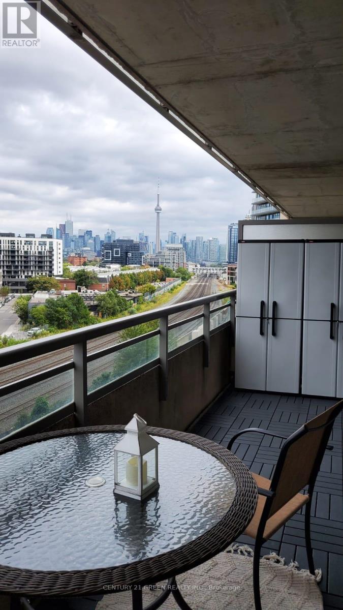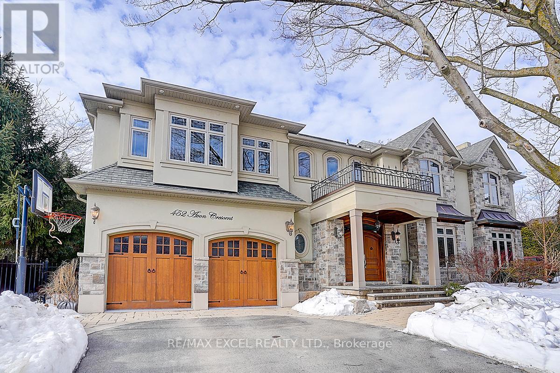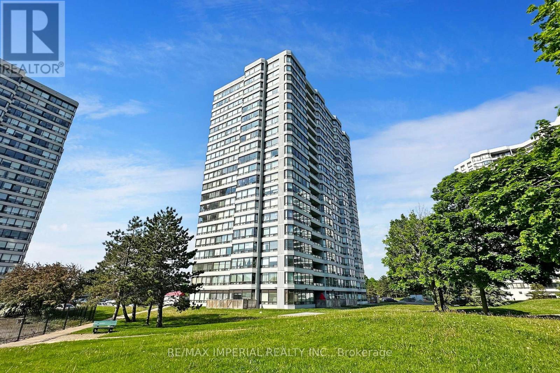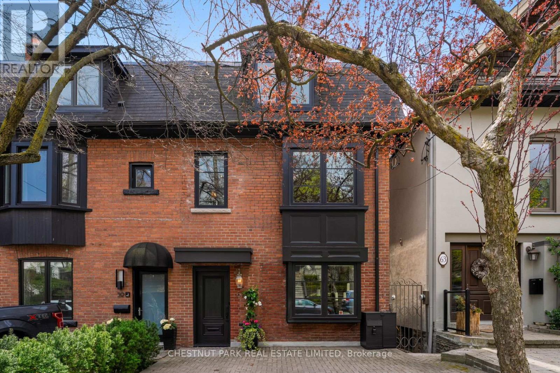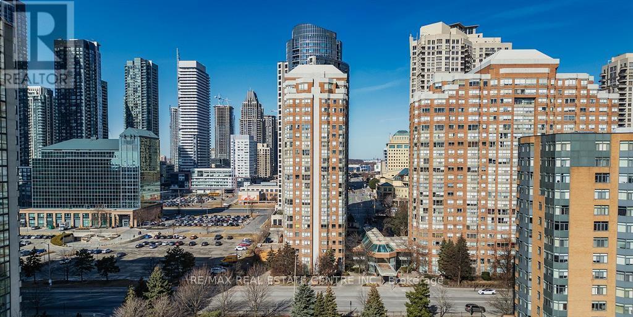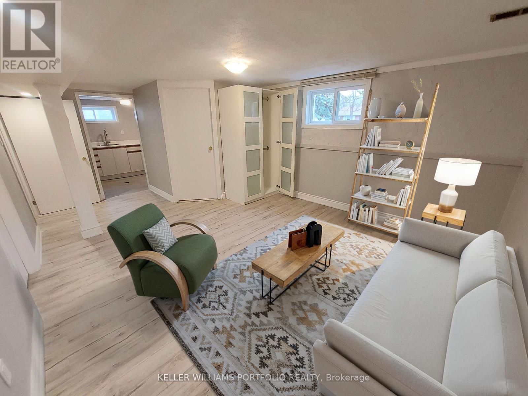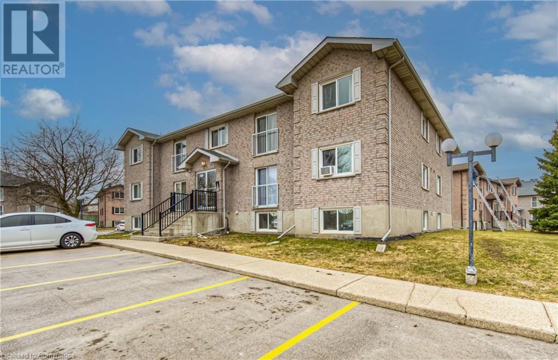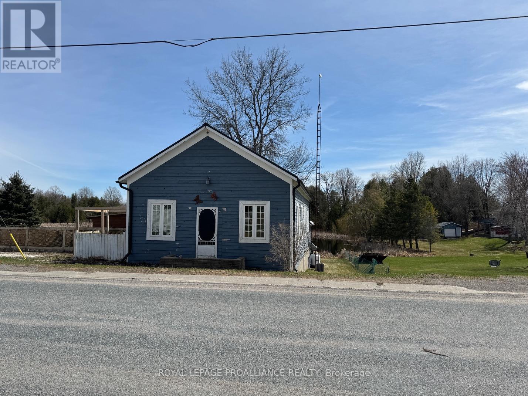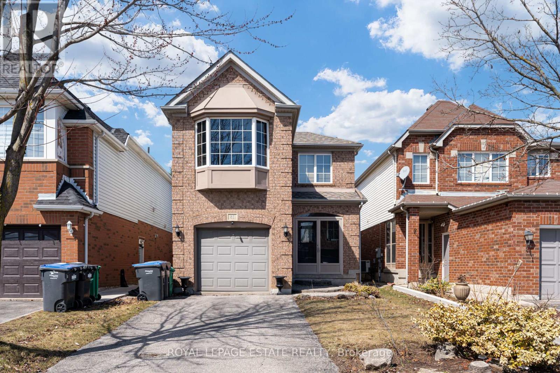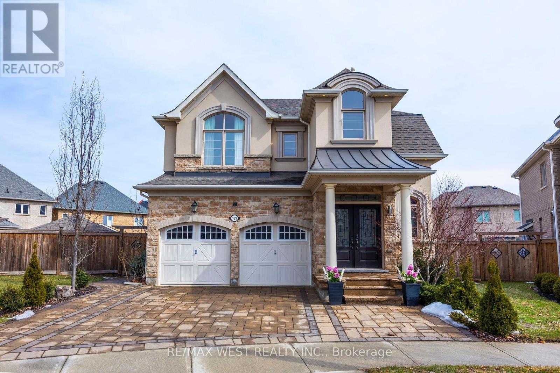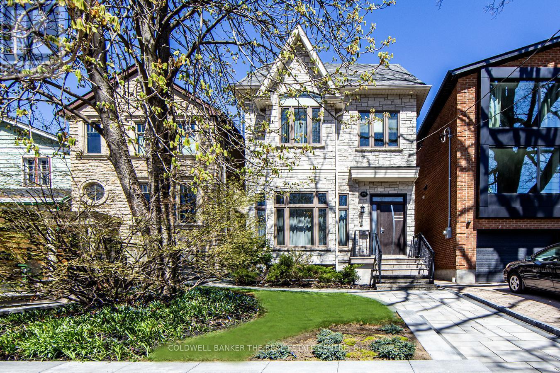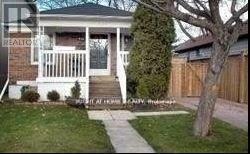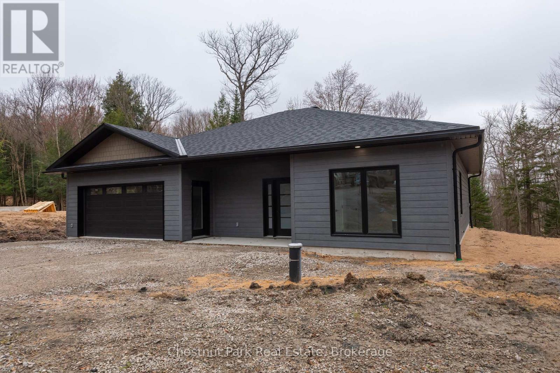51 South Harbour Drive
Kawartha Lakes, Ontario
Port 32 Bobcaygeon - Membership to Shore Spa and all amenities is included with the purchase of this sophisticated 4 Bedroom, 3 bath bungalow boasting 3900sqft and fully finished walk out lower level. Enjoy a private patio and well kept multi level garden beds filled with perennials, mature trees and shrubs. Pride of ownership is evident! Main floor features bright and cheery open concept spaces and the lower level boasts a double walk out recreation room that checks all the boxes! Both levels feature modern P/P Napoleon fireplaces. Vaulted ceilings enhance the Greatroom, an O/C breakfast/kitchen area with a W/O to the screened porch, double sided Butlers Pantry serving an elegant diningroom, a spacious Primary suite w/4 piece ensuite, his and hers closets and a private W/O to the Sunroom plus den/office, a 2 piece powder room and laundry/mudroom w/garage access complete this level. Our fully finished L/L is bright on the cloudiest of days. Three additional bedrooms and 4 pc. Bath, spacious pantry/wetbar and utilityroom complete this level. Enjoy the convenience of municipal services, in ground irrigation, proximity to Shore Spa and downtown Bobcaygeon shops and restaurants. You're only 2 hours from the GTA. Enjoy affordable luxury in one of the Top 10 Lifestyle Communities in Canada! BUILT 2008. ROOF & HWT (2022) 2024 UTILITIES: PROPANE:618//WATER-SEWER:1035//HYDRO:2584 (id:59911)
Royal Heritage Realty Ltd.
1201 - 3883 Quartz Road
Mississauga, Ontario
In The Heart Of Mississauga. A Must See Spacious 2 Bedroom + 2 Washroom + Media Condo Unit, Total 843 Sqft of Living Space -699 Sqft Interior Plus 144 Sqft Balcony! A Beautiful Open Concept Living / Dining / Kitchen and Laminate Floors Throughout. Kitchen With Quartz Counter Tops & Stainless Steel Appliances - Including Built In Dishwasher. Stacked Washer & Dryer In Unit. Large 144 SqFt Balcony with 3 Entrances. AAA Location, Steps To: GO / MiWay Public Transit, School, Restaurants, Square One Mall, Civic Centre, Theatre, YMCA, Library, Sheridan College, & Living Art Center. Quick Access to Hwy 403 / 401 / QEW. Parking and Locker Included. (id:59911)
Right At Home Realty
6600 & 6680 Best Road
Clarington, Ontario
This stunning property at 6600 & 6680 Best Rd, Rural Clarington offers a rare chance to own two detached homes on 47.48 acres in a highly sought-after location. Heres a detailed breakdown of its incredible features:Two Spacious Homes:6600 Best Rd (2,532 sq. ft) Designed for entertaining, featuring a massive sunroom, secondary kitchen, inground pool, wrap-around covered porch, and a country kitchen with a 9ft granite island. 6680 Best Rd (2,464 sq. ft) Renovated with classic finishes, hardwood floors, 4 bedrooms, 2.5 baths, attached 2-car garage, and access to the barn.Luxury & Comfort Features: Cozy wood-burning fireplaces in both homes.Finished basement (6600 Best Rd) with 9ft ceilings, games room, pool table, bar, and 4+1 bedrooms.Scenic countryside views from both homes.Equestrian & Outdoor Paradise: 12-stall barn with water, hydro, hay storage. -mile private race track on the property!Multiple paddocks + 6-8 acres of forest at the back. Inground swimming pool (6600 Best Rd) + expansive outdoor space.Prime Location:Minutes to Highway 115/35 & 407 for easy commuting.High-speed internet (Bell & Rogers available)perfect for remote work or modern living.MPAC-listed sizes for both homes.Ideal for multi-generational living, equestrian enthusiasts, or investors. This is a once-in-a-lifetime opportunity to own a luxury country estate with endless possibilities. Whether you're looking for a private retreat, horse farm, or income-generating property, this has it all! (id:59911)
Property Max Realty Inc.
230 English Lane Lane
Brantford, Ontario
Welcome home to Empire’s popular Edgebrook model, located in the highly sought-after West Brant community. This beautifully upgraded 4+1 bedroom, 3.5-bath home offers a double attached garage, finished basement with side entrance, and modern finishes throughout. Step inside through the grand double-door entry into a spacious foyer, where designer neutral tones create a warm and inviting atmosphere. The elegant formal dining room is perfect for hosting family gatherings, while the open-concept living space seamlessly connects the living room, dinette, and stylish kitchen. The kitchen boasts cabinetry, large island, backsplash, and light fixtures, all designed for both style and functionality. Upstairs, the primary suite offers a spacious walk-in closet and a spa-like ensuite with a soaker tub. Three additional generously sized bedrooms, a full bathroom, and bedroom-level laundry complete the upper level. The finished basement offers fantastic income potential with a separate side entrance and includes a bedroom, 3-piece bathroom, and a second kitchen. The separate entrance provides privacy and convenience for a potential rental suite or multi-generational living. Outside, enjoy the fully fenced backyard, above-ground pool and Deck, a secure space ideal for kids and pets to play freely. Located in a family-friendly neighborhood close to top schools, parks, trails, and all amenities, this home is perfect for growing families or investors seeking income potential. Don’t miss this incredible opportunity—schedule your private showing today! (id:59911)
Century 21 Heritage Group Ltd.
138 Crafter Crescent
Hamilton, Ontario
Welcome to this beautifully upgraded, corner-unit freehold executive townhome in the coveted Heritage Green community. Featuring 3 bedrooms, 3.5 bathrooms, and over 2,000 sq. ft. of bright, open-concept living space, this home is built for comfort and entertaining. Enjoy a thoughtfully designed kitchen with modern finishes, a walkout deck from the family room, and an updated pie-shaped backyard with a concrete patio (2021) perfect for summer gatherings. The newly renovated walkout basement adds valuable flexibility: ideal as a rec space, home office, or potential income-generating studio apartment. Conveniently located close to schools, parks, shopping, and highway access everything you need is just minutes away. (id:59911)
Revel Realty Inc.
58 Langlaw Drive
Cambridge, Ontario
Charming Family Home on a Desirable Corner Lot! Pride of ownership shines throughout this beautifully maintained, move-in ready home, perfectly situated in a sought-after neighborhood. Set on a fully fenced corner lot, this lovely property offers comfort, style, and outdoor living at its finest. Step inside to find a cozy living room with a welcoming fireplace, an open-concept dining area, and a spacious, functional kitchen all appliances included. A convenient 2-piece powder room completes the main level. Upstairs, you'll find 3 generous bedrooms, including a primary suite with a walk-in closet and a full bathroom. The finished basement offers additional living space ideal for a rec room, home office, or playroom. Outside is where this home truly shines: a large backyard designed for entertaining, featuring a 2020-built deck with a covered outdoor kitchen, a pergola, hot tub with gazebo, and plenty of room to relax or host family and friends. The attached single-car garage provides added convenience. This is the perfect place to raise a family and make lasting memories just move in and enjoy! (id:59911)
Exp Realty
454 Ashby Court
Waterloo, Ontario
Amazing 3+ bedroom backsplit with gorgeous SUN ROOM on QUIET COURT in desirable Westvale! With separate side entrance, it's perfect for families, young professionals, and working from home! Updated kitchen with stainless appliances, shiny black granite countertops, undermount sink, and high-arc faucet. You’ll love the pantry cupboards and under cabinet lighting! Sunny dinette area overlooks the family room. Bright living room with beautiful bay window and gleaming hardwood floors. Separate formal dining room is open to the living room. Extra large family room with cozy gas fireplace and brick hearth. French door walk-out to fabulous sun room with stunning floor to ceiling windows, hot tub, vaulted ceiling, and great view of the private back yard. Although this room is a three-season sun room, it can be used in the winter too thanks to the convenient gas stove. Spacious primary bedroom with large walk-in closet and ensuite privilege. Other bedrooms are spacious as well with good sized closets. Bonus 4th bedroom off family room could also make a great home office, in-law set up, etc.! Lower level includes full bathroom and sauna as well. Attention small business owners/music teachers: the basement is set up for meeting with clients, or teaching students—great studio complete with waiting area and separate entrance! Private fenced yard with perennial gardens, mature trees and two storage sheds. Keep all the toys and garden tools organized. Sheltered area for barbequeing, with natural gas hook up. Amazing location: close to schools, restaurants, walking trails, both universities, and all the shops and amenities at the Boardwalk. Walking distance to Resurrection High School. Updates include roof, furnace, garage door, kitchen, and new owned water heater. This home has it all—just move in! (id:59911)
RE/MAX Twin City Realty Inc.
128 Seaside Circle
Brampton, Ontario
Welcome to 128 Seaside Circle, a beautifully renovated semi-detached home nestled in the heart of Bramptons sought-after Sandringham-Wellington community. This stunning property showcases a fully redesigned main floor, featuring a spacious and modern layout with an open-concept living and dining area, an updated powder room, and a sleek, contemporary kitchen perfect for everyday living and entertaining. The attention to detail and quality finishes like flush floor vents & 7.5" flooring throughout this home truly stand out. Upstairs, you'll find three generously sized bedrooms on the second floor, each offering plenty of natural light and comfortable space for the whole family plus a convenient laundry room. A rare and desirable feature, the third floor boasts a large fourth bedroom ideal as a private retreat, home office, or guest space. The basement has been completely transformed into a self-contained suite with its own separate entrance and second laundry. It includes a full kitchen, a stylish 3-piece bathroom, a cozy bedroom, and a bright living area perfect for extended family, guests, or potential rental income. Outside, the backyard adds even more value with a large shed that has been converted into a fully functional workshop (with insulation and electrical installed), providing a versatile space for hobbies, projects, or additional storage. Located in a family-friendly neighbourhood close to schools, parks, shopping, public transit, and major highways, this home combines modern upgrades with everyday convenience. 128 Seaside Circle is a rare find offering flexibility, functionality, and contemporary style all in one. (id:59911)
RE/MAX Hallmark Realty Ltd.
4814 Rathkeale Road
Mississauga, Ontario
Welcome To Luxury Detached Home In The Heart of Mississauga. ***Former Model Home*** Fantastic Sun-Filled Home Has Everything You Are Looking For. Hardwood Floors, New Pot Lights & Freshly Paint Throughout. Open Concept Kitchen With Quartz Countertops. Breakfast Area Walks Out To Newly Renovated Backyard. Cozy Family Room With Fireplace & Large Windows. Four Spacious Bedrooms Including Expensive Primary Bedroom Upgraded with 5Pc Ensuite Bathroom(2023). Conveniently Located Just Steps Away From Square One, Local Retailers/Grocery, Schools, Parks, Public Transits, GO Station and Hwys. (id:59911)
Bay Street Group Inc.
1774 St Clair Avenue W
Toronto, Ontario
Location, Location, Location! Attention Renovators And Builders, Your Blank Canvas Awaits! Incredible St Clair W Location! This Property Is Ready To Be Re-Imagined And The Classic Charm Restored! Boasting 3 Bedrooms Upstairs! Separate meter for 2nd floor. Entrance to 2nd floor from front street There Is Plenty Of Space To Create Your Masterpiece. Commercial/retail store with building . A good opportunity for live and work . **EXTRAS** most store equipment's are included in purchase price. (id:59911)
RE/MAX Gold Realty Inc.
37 Brookdale Crescent
Brampton, Ontario
Welcome to this beautifully updated 3-bedroom backsplit, nestled on a quiet crescent in theestablished "B" section of Bramalea. The renovated eat-in kitchen and freshly painted interioradd to its appeal. Hardwood floors flow throughout the main level, and both bathrooms havebeen tastefully modernized. The spacious living room features a large bow window and a cozygas fireplace. Step out from the dining room to a generous deck overlooking a privatebackyard. The garage has been transformed into the ultimate man cave. Conveniently located near shopping, transit, schools, and a recreation centre. (id:59911)
RE/MAX Gold Realty Inc.
34 - 200 Veterans Drive
Brampton, Ontario
Beautifully Renovated Townhome in the Desirable Mount Pleasant Community! Welcome to this stunning townhome located in the sought-after Mount Pleasant area, ideal for downtown commuters. Situated just steps from the Mount Pleasant GO Station, shopping, banking, and more, this home offers the perfect blend of convenience and comfort. The main floor features dark hardwood flooring throughout, adding a touch of elegance to the expansive open-concept living and dining space. The newly renovated kitchen is both functional and stylish, ready for family meals or entertaining. Upstairs, you'll find three generously sized bedrooms, perfect for a growing family. The master bedroom is a retreat in itself, with its own private balcony offering a peaceful outdoor space to unwind.This home is located in a prime area, close to all essential amenities including schools, parks, and the Cassie Campbell Recreation Centre. For commuters, its just minutes to highways 410, 403, 407, and the Credit Valley GO Train station. Plus, with the proposed Shoppes at Mount Pleasant mega entertainment complex nearby, the are will become even more desireable. Note: Photos have been virtually staged to help you envision the possibilities of this beautiful home. Don't miss out on this exceptional opportunity! **EXTRAS** This unit includes a private garage plus extra parking spot on private driveway. You're just steps away from all the conveniences you need, including Starbucks, Longos Grocery, Scotia Bank, RBC, & Petro Canada and More! (id:59911)
Royal LePage Credit Valley Real Estate
720 - 38 Joe Shuster Way
Toronto, Ontario
This cozy, modern, fully furnished condo in Toronto offers both comfort and style. Located in a vibrant neighborhood, its perfect for anyone looking to experience the best of the city. The unit features sleek, contemporary furnishings and an open layout that maximizes space and natural light. You'll enjoy a fully equipped kitchen, a spacious living area, and a relaxing bedroom designed with comfort in mind. (id:59911)
Century 21 Green Realty Inc.
2505 - 36 Zorra Street
Toronto, Ontario
Elevate your lifestyle in this new unit, with tons of upgrades. Immerse yourself in the stunning Toronto skyline and lake views at anytime directly from your living space, bedroom or balcony. Upgraded kitchen w/ quartz counters featuring a rare kitchen Island w/ breakfast bar and stainless Steel appliances among other upgrades, The perfect place for your gatherings or morning coffee rituals. Primary bedroom w/ breathtaking East views, ensuite bathroom, mirrored closet doors. Step out onto the large balcony, an extension of your living space, ideal for al fresco dining or simply soaking up the cityscape. contrast fixtures & hardware, along with custom blackout window shades, add an elegant Touch. Endless Amenities Including outdoor bliss w/ BBQs, a pool, and an entertainment area, Gym, Kids Room, Rec Room, Co-working Space & Much More. Plus, enjoy utmost convenience with direct Shuttle bus to Kipling Subway Station & 24HR Security. (id:59911)
Exp Realty
452 Avon Crescent
Oakville, Ontario
Your dream house in the popular Morrison. This custom home boasts 5000+ sq ft (3500 sqft above ground plus 1500 sqft + fully finished basement) plus an award winning rear yard oasis and heated double car garage. This home is fully repainted top to bottom. BRAND new oak colour engineering flooring for 1st and 2nd floor. Great room with gas fireplace and two-story coffered ceiling. Kitchen 's brand new huge central island makes cooking a fun thing. A curved oak staircase leads to the upper level landing, open to both the foyer and great room. Master retreat with gas fireplace, walk-in closet, and spa-like five-piece ensuite with infinity soaker tub. Fully finished lower level with exercise room and dual steam shower, recreation room with gas fireplace and projection screen with surround sound, full wet bar and additional temperature controlled wine cellar. Heated in-ground salt-water pool with waterfall and full cabana.This beautiful garden has won a community Excellence award. Enjoy your wonderful summer time with friends at this fantastic backyard ! (id:59911)
RE/MAX Excel Realty Ltd.
96 Churchland Drive
Barrie, Ontario
Terrific family home in Holly! You will love this well maintained 3 bedroom 2 bath home. Generously updated with several improvements including a lovely landscaped backyard, lush rose garden, large patio and storage shed. All Stainless steel kitchen appliances have been replaced within the last 3 years, laminate flooring in basement, new garage door (2024), driveway (2024). Complete with tankless hot water heater (owned), water softener and loads of storage space. Close proximity to schools, recreation centre and shopping. Don't miss out on this wonderful place to call home. (id:59911)
Royal LePage First Contact Realty
210 - 330 Alton Towers Circle
Toronto, Ontario
Experience sunny and bright in this beautifully updated unit, facing south with an unobstructed view, overlook delightful sight of a lush green lawn. This spacious home offers 2 bedrooms, 2 full bathrooms, 1 den,1 solarium, and Tandem Parking, along with fresh painted walls and sleek laminate flooring. Enjoy the flexibility of a *Tandem Parking* space accommodating 2 cars. Ideally located within walking distance to vibrant restaurants, supermarkets, and schools. Perfect for those seeking comfort and style in an unbeatable location!** Maint Fees including everything ( all untilites + Cable, Phone & Internet ).**** Outstanding Amenities Include: 24Hr Security, Outdoor Pool, Gym, Sauna, Tennis & Squash Courts, Party Rm, Billiards Rm & More! (id:59911)
RE/MAX Imperial Realty Inc.
71 August Avenue
Toronto, Ontario
Location! Location! Location! In High Sought After Oakridge Neighbourhood. This Modern Custom Built Is Less Than 10yrs. Old, Epitomizes Sophistication, Boasting High-End Contemporary Touches With 4 Bedrooms And Total 4 Washrooms. Custom Kitchen, Gleaming Updated Hardwood In Main And Second Floor. Private Backyard W/ Large Deck. Prayer Room. Finished Basement With Potential For In-Law Suite. The Seller And Seller's Realtor Does Not Warrant Retrofit Status Of The Basement. Walking To Schools, Ttc, Shopping, Worship Places, Massey Creek & Victoria Park Subway. Additional Features: Skylights, Pot Lights And Wainscoting. (id:59911)
Right At Home Realty
3 - 401 Donlands Avenue
Toronto, Ontario
Welcome to 401 Donlands Ave, Unit #3 a bright and spacious unit in the heart of East York with in-suite laundry! This 2nd floor rear unit offers an open-concept layout with excellent natural light. Perfect for those looking for a comfortable, quiet and convenient living space. Tenant pays for hydro and gas (separately metered). Water is included. Features: 2 spacious bedrooms with ample closet space, Kitchen with full size appliances and dining counter, Open-concept living and dining area, Tile/Parque flooring throughout, 4-Piece Bath, Large windows for natural light, In-suite laundry, Air conditioning for year-round comfort. Location Highlights: Steps to TTC, grocery stores, and local shops, Easy access to DVP & major highways, Close to parks, schools, recreational trails and community centers, Minutes from The Danforth & Greektown dining. Photos were taken prior to current tenant. (id:59911)
Royal LePage Signature Realty
44 - 140 Milner Avenue
Toronto, Ontario
**Extremely Competitive Market Rent With Rent Free Incentives*** Enjoy This Ample Unit With 2 Office Spaces, 1 Practical Reception Layout With A Sizable Industrial Area. Easy Access To Major Transportation Routes, Access to 401 At Both McCowan & Markham Road **EXTRAS** This Is A Sub-Lease. (id:59911)
RE/MAX Partners Realty Inc.
2707 - 50 Charles Street
Toronto, Ontario
Experience upscale downtown living in this sleek and sunlit 1-bedroom condo at the highly sought-after Casa III, located just steps from Yonge & Bloor. With 496 sq. ft. of smartly designed interior space and a generous balcony, this suite features 9-foot ceilings, floor-to-ceiling windows, and a modern European-style kitchen with integrated premium appliances. The open-concept layout maximizes natural light and functionality, making it ideal for professionals, investors, or first-time buyers. Residents enjoy world-class amenities including a rooftop pool with panoramic views, a fully equipped fitness centre, outdoor BBQ terrace, stylish party room, guest suites, 24-hour concierge, and a show-stopping lobby designed by Hermès. Live just minutes from the University of Toronto, TMU, Yorkville, two subway lines, shopping, dining, and the financial core. This is urban luxury at its finest - don't miss your chance to own in one of Torontos most prestigious towers. (id:59911)
Homelife Golconda Realty Inc.
61 Woodlawn Avenue W
Toronto, Ontario
Welcome to this wonderful London style Edwardian which was recently re-imagined and gutted to the bricks by the current owner in 2015.This very special opportunity is located in prime Summerhill on the best street in the neighbourhood. Situated on the much sought after part of the street with amazing and alluring south city views of the downtown and beyond. The garden is beautifully manicured with lush trees and flowers and is accented with a picturesque stone wall. Legal parking for one car.Along the hallway is a split bathroom which is ideal as a powder room and opens to the adjoining three-piece bathroom. At the rear of the ground floor is the primary bedroom, which is bright, and self-contained with its own private balcony. The second floor is glorious with sizeable rooms which include a large open concept eat-in kitchen.The living room is combined with a generous dining area which can accommodate family sized gatherings. The second floor enjoys tall ceilings and is infused with an abundance of natural light.The third floor has an open concept home office and sitting area. It is open and airy and enjoys an inviting, spacious sun deck by daytime and relaxing entertainment area by night. This outdoor area features two gas lines for fire table and BBQ.The second bedroom or guest bedroom is generous in size and has a four-piece bathroom just steps away.The lower level enjoys a complete in-law apartment with fitted kitchen, bedroom, sitting room, three-piece bathroom and laundry. It also has its own private terrace overlooking the garden. There is side access to the street as well.This very special offering is ideal for those seeking one of the best locations in the city, Summerhill. It lends itself to those looking for a renovated home which is very versatile in its offering. Located nearby are some of Summerhill's best restaurants, shops and high-end shops. The Yonge TTC subway line and parks are minutes away. We hope you enjoy it as much as we do presenting it. (id:59911)
Chestnut Park Real Estate Limited
1202 - 771 Yonge Street
Toronto, Ontario
Brand New Adagio (going through final construction stages) - 659 Sq Ft 1 Bed plus Den and 2 Full bathrooms - Nestled In The Vibrant Heart Of Yorkville Exquisitely Crafted By Giannone Petricone & Associates, Adagio Soars 29 Stories At The Prestigious Corner Of Yonge & Bloor. (id:59911)
RE/MAX Urban Toronto Team Realty Inc.
61 Bridge Street E
Bancroft, Ontario
Calling all retirees or first time home buyers to this charming 1-bedroom gem in the town of Bancroft. This delightful one-bedroom, one-bathroom home is perfectly situated for those seeking the convenience of small town living where everything is close-by. The home offers an eat-in kitchen with a 4-pc bathroom and a bedroom on the main floor. The cozy living room with a large front picture window has a door that opens up to an enclosed sunporch that adds extra space for seasonal enjoyment as well as a front deck to enjoy the outdoors. Full unfinished basement has laundry and plenty of room for extra storage. The lot is well landscaped and offers good privacy in the backyard. There is no garage, but there is a covered lean-to with a metal roof as well as two small sheds in the backyard that offer a place to store your gardening supplies and the second is perfect for someone looking for a hobby shed. Located just a stones throw from the vibrant heart of town, you'll have easy access to shops, schools, restaurants, entertainment, and all the amenities that make Bancroft such a desirable place to live. Bancroft also offers endless recreational opportunities with nearby hiking trails, ATV and snowmobile routes, golf courses and numerous lakes and rivers for boating and fishing. Don't miss out on this fantastic opportunity! (id:59911)
Century 21 Granite Realty Group Inc.
3129 Orion Boulevard
Orillia, Ontario
Welcome to this stunning and well-appointed home in Orillia's desirable Westridge neighbourhood. With over 2,600 square feet of beautifully designed living space, this 4-bedroom, 4-bathroom home offers the perfect blend of comfort, convenience, and functionality for modern family living. Step inside to discover a bright and open main floor with soaring 9-foot ceilings, creating an airy and inviting atmosphere. The large family room features a cozy gas fireplace - ideal for relaxing evenings with loved ones. The spacious kitchen and dining area are perfect for everyday living and entertaining. The double car garage with inside access provides ease and practicality. Upstairs, the thoughtfully designed layout continues with a convenient second-floor laundry room and four generous bedrooms. The primary suite is a true retreat, featuring a large walk-in closet and a luxurious five-piece ensuite with double sinks, soaker tub, and separate shower. The fourth bedroom enjoys its own private four-piece ensuite, while the second and third bedrooms are connected by a stylish Jack and Jill five-piece bathroom - ideal for growing families. The unfinished basement offers endless possibilities and includes a cold room, and a separate side door entrance - perfect for future in-law potential or extra storage. Located just minutes from major shopping centres, parks, schools, and all of Orillia's amenities, this home offers the ultimate in convenience and lifestyle. Don't miss your chance to own in one of Orillia's most coveted communities. (id:59911)
Ontario One Realty Ltd.
39 - 1230 Kirstie Court
Oakville, Ontario
Welcome to this fully renovated 3-bedroom townhome, located in the desirable College Park community, over 100K spent on renovation, just steps from Sheridan College and the prestigious Iroquois High School. With over 2000 sqft living space, including 1,507 sqft of above-grade living space. The second floor features a spacious primary bedroom with ensuite access to the 4-piece main bathroom, plus two additional generously sized bedrooms, each with large closets, all with engineering hardwood floor. This home also includes a single-car garage with an electric car plug-in. , On the ground floor, step outside to a fabulous private deck, perfect for relaxing, entertaining, and enjoying serene views of trees and greenery. Kirstie Court is a quiet, sought-after enclave with its own parkette and ample visitor parking. The location offers easy access to highways, GO Transit, downtown Oakville, schools, a swimming pool, libraries, and shopping places. Don't miss this fantastic opportunity! (id:59911)
Homelife Landmark Realty Inc.
511 - 25 Laidlaw Street
Toronto, Ontario
Live in style and comfort in Liberty Village! This bright renovated, 3 storey townhouse has its own private garage with direct access into the home. 3 spacious bedrooms, 2 washrooms plus an office/den on the ground floor, making it the perfect space when working from home. No neighbours above or below (not stacked). The open concept 2nd floor main living space has a floor plan to customize to suit your needs. There's a combined living/dining room with custom built ins, beautiful wainscotting, smooth ceilings throughout and a separate family room with fireplace and built ins. Or use as a stand alone dining room (how homeowners have set it up) with a walk out to the deck. Lots of flexibility and space for your specific needs. Fresh open concept white kitchen, stone countertops, subway tile backsplash, stainless appliances and an island work space. Convenient third floor laundry. Relax, entertain and garden on the huge private roof top terrace with hose bib, plus there's a second deck off the kitchen area, perfect for bbq'ing and al fresco dining. A bonus is the Kitec plumbing has been replaced. Excellent value on price per square foot! Fantastic family friendly neighbourhood steps from a well loved park, short walk to shops, groceries, restaurants, transit and Queen St. Lake and Exhibition GO train. Public Open House Sunday 2-4pm (id:59911)
Royal LePage Terrequity Realty
702 - 335 Webb Drive
Mississauga, Ontario
Welcome to this **Very Spacious** Well Maintained Condo Apartment consisting of 2 Huge Bedrooms + Den (Can be Used As an Office or Kids Room) along with 2 Full Bathrooms. The Condo has an Excellent Function Layout which Complements the Huge Windows that Bring in Ample Natural Light. Boasting a rarely Offered Split Bedroom Layout. This Residence features a Spacious Ensuite With a Walk-in Closet and 4pc Ensuite. An Excellent Opportunity for both First-time Homebuyers And Investors. This Gem is Conveniently situated In the Heart of Downtown Mississauga with in Walking Distance to the Very Popular Square One Shopping Mall, Living Art Centre, Main Library, Go Transit, Bus Terminal, YMCA, Celebration Square, Sheridan College, and the Upcoming Most Awaited Light Street Train (LRT). Close to all Major Highways. Extremely Clean Well Managed Building With Tons Of Amenities To Spoil You Such As Indoor pool, Sauna and Hot Tub, Tennis And Squash Courts, Exercise/Gym Room and A party Room. ***Maintenance Fees Includes: Central AC, Heat, Water, High Speed Internet & Parking.24-Hour Concierge, Indoor Pool, Sauna, Gym, Tennis Court, Indoor Squash Free underground & Visitor Parking. (id:59911)
RE/MAX Real Estate Centre Inc.
10 Silvercreek Crescent
Barrie, Ontario
This fabulous 4-bedroom, 3.5-bathroom detached home offers spacious living with a double garage and an additional two parking spaces. The main floor features a large dining and living area, seamlessly connected to an open-concept kitchen that leads to a private balconyperfect for summer BBQs. Enjoy the convenience of ensuite laundry on the main floor and direct garage access from the house. Designed for comfort, this home includes a sound barrier between floors, offering excellent privacy and potential for a second suite. Located in the sought-after Armagh neighborhood, this home is surrounded by 12 schools, 9 parks, and 27 recreational facilities. Only the upper portion of the home is available for rent, as the basement is already leased. Don't miss this fantastic rental opportunity in a prime location! ((((( Whether you're a group of professional bachelors or a family, this home is ready to welcome you! ))))) (id:59911)
Royal LePage Terra Realty
82 Village Parkway
Markham, Ontario
Welcome to Unionville Garden, This Bright & Spacious 2-Car Garage Town Home With Luxury Finished in Center Of Markham. Over 2700 Sf, 9 Ft Ceiling Throughout, Solid Hardwood Floor, Professionally Designed Gourmet Kitchen, Oversized Casement Windows, 3 Bedrooms & 5 Full Bathrooms & 1 Powder Room, Garages Plus Driveway Parks Up To 4 Cars, Close To Hwy7, Walking Distance To Whole Foods ,Restaurants, Banks, Rough River Park, Public Transit. Top Ranking Schools! Just Move-In & Enjoy! (id:59911)
Prompton Real Estate Services Corp.
Basem. - 144 Royal Orchard Boulevard
Markham, Ontario
Welcome to the family-friendly Royal Orchard neighborhood!Experience the joy of living in a cozy/warm 1-bedroom basement unit with direct access from the main entrance door with Spacious living room, Enjoy seamless connectivity with quick access to Highway 7,407, & 404, making commuting a breeze. Explore nearby shopping and entertainment options, creating a vibrant and convenient lifestyle. Close to bus stop station, For students / newcomers; the YRT bus #03 provides a direct route to York U (Keele Campus). Commuting to Finch Station is a breeze, taking just 30 minutes by transit.Your daily needs are met with ease,as Food Basics,Shoppers Drug Mart, & Thornhill Community Centre are all within a 5-minute drive. Discover the perfect balance of convenience & community living in the heart of Royal Orchard your new home awaits! Tenant responsible for snow removal of their side, No Pet/No Smoke due to allergy. Only 1 Parking space is available on the left side of driveway. Tenant pays 1/3 of utilities. **Internet is included! ** (id:59911)
Keller Williams Portfolio Realty
66 Applewood Boulevard
Kincardine, Ontario
Peaceful country setting in Woodland Court in Inverhuron. Close to many amenities including a wonderful sand beach, trails and Bruce Power. Enter the 3 season sunroom that offers lots of natural light then onto the spacious mud room. This cozy home boasts a large living space with a bright and open-concept kitchen and ample cupboards, counter space and a portable island. The spacious primary bedroom includes a large closet and the smaller bedroom is great for guests. A 4 pc. piece bathroom and in-suite laundry complete the main part of the home. Roof, eavestroughs and downspouts replaced in September 2024. Other updates over recent years include flooring, paint throughout, lighting, custom California Shutters, Roxul insulation, drywall, electrical and plumbing, vinyl siding, vinyl windows, exterior doors and appliances. The workshop is perfect to do some woodworking and provides great storage for the wood for those winter months. The land lease fee ($655 per month) includes water, property taxes, septic services and snow removal on the private roads. Owners take care of their driveway snow removal and grass cutting. Conveniently located between Kincardine and Port Elgin for those extras you might require. Affordable living-priced to sell. (id:59911)
Royal LePage Exchange Realty Co.
329 Northlake Drive Unit# 7
Waterloo, Ontario
Welcome to 329 Northlake Drive, where affordability meets convenience with low condo fees of just $335! This main-floor, two-bedroom, one-bathroom unit offers 740 square feet of comfortable living space—ideal for first-time buyers or investors. Step inside to an open-concept layout featuring a modern kitchen with ample cabinetry and stainless steel appliances. The wood laminate flooring throughout the unit makes cleaning up a breeze. The spacious living area is filled with natural light and opens to a charming Juliette balcony. Down the hall, you'll find two well-sized bedrooms, a 4-piece bathroom, and a convenient in-suite stackable washer/dryer. This unit includes a secure building entrance, one surface parking spot, and a private storage locker. Condo fees cover water, leaving electricity as the only utility expense—making this a budget-friendly choice. Situated in the desirable Lakeshore North neighborhood, you’ll enjoy easy access to shopping at Conestoga mall, public transit, walking and biking trails at the Laurel Creek Conservation area, St. Jacobs Market, and HWY 85. Don’t miss this fantastic opportunity! (id:59911)
Royal LePage Wolle Realty
638508 St Vincent Sydenham Townline
Meaford, Ontario
Experience breathtaking sunsets and expansive views from the generous deck of this newer (approx. 6 years old) 3271 sqft 3-bedroom bungalow, set on approximately 3 acres. This home features an oversized attached double garage with convenient interior access to a mudroom, main floor laundry, large kitchen and island overlooking an open great room with vaulted ceilings and a cozy propane fireplace. The main floor also includes a primary bedroom with an ensuite boasting heated floors and a walk-in closet. The lower level offers a spacious family room with another propane fireplace and a walk-out to the backyard, plus two additional bedrooms, a 4-piece bathroom with heated floors, a gym, a hobby room, and a large cold room. Located between Meaford and Owen Sound, this property is near Coffin Ridge Winery, Bayview Provincial Park, and the Tom Thomson Trail. The backyard is perfect for entertaining, featuring a large firepit for memorable outdoor gatherings. (id:59911)
Royal LePage Locations North
3085 Queensborough Road E
Madoc, Ontario
Welcome to Hazzards Corners. Make this piece of history your peaceful home or retreat. Formerly known as a local meeting hall, This well constructed building is waiting for that history buff or someone looking for that quiet getaway, or to make it your home. A drilled well, metal roof, hardwood floors, a poured concrete basement, workshop in the lower level, 10 ft ceilings, 4 pc. bath, main floor laundry is waiting for that bit of TLC. Located on a Municipally maintained road and situated across the street from the beautiful Hazzards Church. Overlook the large shared pond at your back door with lots of birds and a great spot to launch a canoe or kayak. Just 7.8 km north of the village of Madoc on a paved road just off of Cooper Rd. (id:59911)
Royal LePage Proalliance Realty
1609 Northfield Avenue
Oshawa, Ontario
Beautiful 2-Storey Detached Home Situated On A Premium Ravine Lot in North Oshawa. Family Friendly Neighborhood Located Minutes To Taunton Road And All Amenities. Features 3 Bedrooms + 1 Extra Bedroom In Basement, 2.5 Bathrooms. Spacious Walkout Deck Overlooking Ravine Perfect For Entertainers. Open Concept Living And Kitchen Area Features Stainless Steel Appliances, Breakfast Area, Gas Fireplace And Walkout To Backyard Deck. Hardwood Flooring And Tile Throughout The Main Floor. Pocket Sliding Door In Master Bedroom Overlooks Beautiful Ravine Views. High Cathedral Ceilings In One Of The Upstairs Bedrooms. Convenient Second Floor Laundry. Finished Lookout Basement Offers Plenty Of Natural Light And Storage. (id:59911)
RE/MAX Impact Realty
339 Bushview Crescent
Waterloo, Ontario
Welcome to your new home! Nestled at the end of a quiet, family-friendly crescent, this charming property offers both comfort and functionality. The oversized garage provides ample space for a vehicle plus additional storage. Step inside to find gleaming hardwood and tile floors throughout the main level. The spacious living room features large front windows with elegant shutters, filling the space with natural light. The bright eat-in kitchen is perfect for family meals, complete with granite-faced counters, a double cutlery drawer, wall pantry, and generous windows overlooking the backyard. Step out onto the large deck and enjoy views of the tranquil pond, a fully fenced yard, and beautifully maintained perennial gardens a true outdoor retreat. Inside, the large mudroom includes garage access and two massive closets, perfect for organizing seasonal gear for the whole family. Upstairs, hardwood flooring continues up the staircase and into three generously sized bedrooms with the primary bedroom over looking at green space. The oversized updated family bathroom (2024) offers plenty of storage, including a charming bench alcove. The finished basement with separate entrance offers a cozy rec room with gas fireplace perfect as a hobby area, TV room, or play space. Additional features include under-stair storage, a well-organized laundry room, and a fourth bedroom with large window and a private 3-piece bathroom ideal for guests, and don't forget the close proximity to the gorgeous Laurel Creek conversation area and well-known St. Jacob Market. Join us for an open house this weekend from 2 to 4 PM. Homes like this don't last long don't miss your chance! (id:59911)
Real Estate Homeward
1316 - 5033 Four Springs Avenue
Mississauga, Ontario
Step into a home where style meets comfort. This beautifully appointed one-bedroom plus den unit seamlessly blends contemporary sophistication with smart, functional design. Every detail, from the high-quality finishes to the meticulous craftsmanship, is curated to provide a luxurious living experience.Nestled in the lively core of Mississauga, at the prime intersection of Hurontario and Eglinton, this home offers unmatched convenience. Within walking distance, you'll find easy access to Highway 401, an array of fantastic dining options, grocery stores, charming cafés, banks, and more.The building is a true lifestyle haven, featuring an array of exceptional amenities. Enjoy a dip in the pristine indoor pool, host friends for a movie in the state-of-the-art theatre, or unwind in the peaceful library. For families, the dedicated childrens playroom is perfect for little ones, while those passionate about fitness will appreciate the fully equipped gym. With stylish lounges, party rooms, and expansive social spaces, theres something for every need and occasion.Seize the opportunity to call this unique, thoughtfully designed condo your home in one of Mississaugas most coveted locations. (id:59911)
Kingsway Real Estate
428b Valermo Drive
Toronto, Ontario
Discover refined living in one of Toronto's most coveted neighbourhoods! This stunning custom-built 3-bedroom, 3.5-bath executive home in Prime Alderwood boasts nearly 2,800 sq ft of expertly designed living space, where modern luxury meets everyday functionality, perfect for the discerning family. Enter through the grand front door into a light-filled, open-concept main floor, thoughtfully crafted to blend style with comfort. The chef-inspired kitchen features premium stainless steel appliances, full-height cabinetry with integrated lighting, a reverse osmosis water system, and a spacious island with a breakfast bar. It flows seamlessly into the expansive family room with a cozy gas fireplace, 11.5-ft ceilings, ideal for entertaining and relaxation. Step out to your professionally landscaped backyard oasis, featuring a multi-level deck, hot tub, and a custom cabana, great for unwinding in your private, fully fenced yard. The upper level is a home of a tranquil primary suite with a private reading nook, spa-inspired 5-piece ensuite, and a custom walk-in closet. A stunning skylight bathes the space in natural light, enhancing the home's sense of openness. Two additional bedrooms, a second 4-piece bathroom, a dedicated laundry room, and upscale finishes throughout provide a perfect combination of luxury and practicality. The lower level features an extraordinary wine cellar with fridge and cooler, ideal for connoisseurs and entertainers alike. The fully finished basement with soaring 10-ft ceilings offers an additional full 4-piece bathroom, gas fireplace, and a walk-up to the backyard. This property is equipped with ample storage, access to the garage, motorized blinds, smart thermostat, pre-wired security system, and wireless switches for select lighting, ensuring convenience and peace of mind. Ideally located within walking distance to top-rated shops, restaurants, parks, and schools, and with quick access to major highways, downtown, and the airport. Must see!!! (id:59911)
A7re
1353 Shevchenko Boulevard
Oakville, Ontario
Luxurious newly constructed 2024 executive Oakville townhome built by by Treasure Hill. Oakhaven Model, Located across from the park, this 3-story, freehold apx 2000 sf plus terrace, featuring an open-concept layout, 4 spacious bedrooms, 4 washrooms, and an upper-level laundry. Lower level Walkout feature, Potential adult/in-law suite, Prime location offers easy access to Highways 403 and 407, Well priced townhome in an exceptional find in Oakville's real estate market. Welcome to your dream home, where every detail ensures a life of unparalleled luxury. (id:59911)
West-100 Metro View Realty Ltd.
81 Larkspur Road
Brampton, Ontario
Welcome to 81 Larkspur Rd. This charming detached, brick home is located in a family neighbourhood, offering the perfect blend of comfort and convenience. Backing onto a beautiful neighbourhood park with gate access! Your backyard oasis is perfect for a BBQ. Private yet has park accessiblity. Fabulous for kids. You're a short walk to numerous elementary schools, shopping, public transportation and the Brampton Civic Hospital. Step inside to discover a tasteful eat-in kitchen , large living room, spacious bedrooms and ample closet space. Large finished basement with above grade windows. Complete with a cantina. Spacious garage with up top storage. This home exudes warmth and character. (id:59911)
Royal LePage Estate Realty
109 Masterman Crescent
Oakville, Ontario
Welcome to this exquisite newer executive home, perfectly situated on a huge landscaped pie-shaped lot featuring stone interlock walkways, driveway, and a stunning backyard spanning over 70 feet across the back! Enjoy outdoor living with a beautiful stone interlock patio, complete with a cozy stone fire pit perfect for entertaining and relaxing. All furniture is included! Step inside through the grand double-door entry into a spacious and welcoming foyer. The main floor boasts an open-concept layout, featuring hardwood floors and soaring 9-foot ceilings. A chefs dream kitchen awaits, complete with a large centre island, granite countertops, large walk-in pantry, and high-end Monogram stainless steel appliances. The bright breakfast area which overlooks the family room offers space for a large dining table, and provides a walkout to the backyard. Upstairs, you'll find hardwood flooring throughout and four spacious bedrooms. The luxurious primary suite features a 5-piece ensuite bath, a large walk-in closet with built-in shelving, and an additional built-in closet. The second bedroom impresses with vaulted ceilings, a 4-piece ensuite, and a walk-in closet. The third bedroom features a charming built-in reading nook and a 3-piece ensuite. A large fourth bedroom provides ample space for family or guests and the convenient second-floor laundry room includes built-in cabinetry and stone countertops.The fully finished basement is designed for entertainment, featuring above-grade windows, an open-concept recreation room with custom built-in cabinetry, and a stylish kitchen area with a built-in bar. Additional den/office area, storage room and an upgraded cold room/cantina complete this incredible space. Situated in a highly desirable area of Oakville close to Glen Abbey Golf Club, parks and trails, all amenities and quick access to major highways! (id:59911)
RE/MAX West Realty Inc.
Main - 2500 Orchestrate Drive
Oshawa, Ontario
Welcome to this stunning almost brand-new detached home in a highly sought-after Oshawa neighborhood, backing onto a serene ravine. This spacious 4-bedroom, 3-bathrooms home offers luxurious living space with exceptional finishes throughout. Note: The basement is occupied as the primary residence by the property owner. Key Features: 4 Bedrooms on the second floor with 3 full bathrooms (including ensuite), plus **1 additional washroom on the main level - Elegant double-door entrance - Hardwood flooring on the main level - Smooth ceilings throughout Modern kitchen with quartz countertops and high-end stainless steel appliances - Two spacious living areas perfect for families - Fireplace in the main living area - Zebra blinds throughout - Laundry conveniently located in-suite - Central air conditioning (id:59911)
RE/MAX Ace Realty Inc.
2519 - 50 Dunfield Avenue
Toronto, Ontario
Experience vibrant city living at The Plaza Midtown! This stunning, brand-new corner suite offers 3 spacious bedrooms, 2 full bathrooms, a modern open-concept kitchen and living area, and a balcony with beautiful southwest views. Located in the heart of Yonge & Eglinton, you're steps from dining, shopping, and transit. Enjoy premium amenities like a rooftop patio, gym, and outdoor pool. Parking and locker included! (id:59911)
Royal LePage Your Community Realty
394 Balliol Street
Toronto, Ontario
Welcome to 394 Balliol Street, a rare opportunity to own a beautiful detached lot in the highly sought-after Mount Pleasant neighbourhood. This beautifully maintained, custom-built residence sits on a sunny, south-facing lot and offers over 2200 square feet of thoughtfully designed living space. From the moment you step inside, you'll appreciate the well-planned layout, high ceilings, and bountiful natural light from oversized windows and two expansive skylights that brighten every corner of the home. The open-concept main floor provides seamless flow between the living, dining, and kitchen area, ideal for everyday family life and entertaining. A convenient main floor powder room adds both practicality and style. Upstairs, the spacious master bedroom features a walk-in closet and a luxurious ensuite bath, creating the perfect place to unwind. With two ensuite bathrooms and generously sized bedrooms throughout, this home is well-suited for growing families or those needing flexible living space. A stunning den is the backdrop for those working from home. The backyard is a private oasis perfect for summer BBQs or a quiet escape from the city. A rare two-car laneway garage offers secure and convenient parking, a true asset in this urban neighbourhood with the opportunity to build a generous laneway suite. Located just a 10-minute walk from Davisville subway station and nestled between the vibrant Mount Pleasant and Bayview corridors, you'll be surrounded by some of Toronto's best restaurants, cafés, and boutique shops. Enjoy a true pedestrian lifestyle with access to nearby ravine trails, the upcoming Mount Pleasant LRT station, and weekend strolls to local markets. Families will also appreciate the proximity to top-ranked schools, including Maurice Cody Elementary, Hodgson Middle School, Northern Secondary, and Greenwood College. Blending traditional charm with modern comfort, 394 Balliol Street is an exceptional home in one of Torontos most desirable neighbourhoods. (id:59911)
Coldwell Banker The Real Estate Centre
Bsmt - 268 Maplehurst Avenue
Toronto, Ontario
Vacant and ready Prime Willowdale Area On Sheppard In-Between Bayview & Yonge Street. Less Just Minutes Away From HWY 401,Transit & Train Station, Shopping, Grocery Stores & All The Essentials. Great Layout At A Great Price - 1 Bedroom Basement Apartment Fully Self Contained With Shared Backyard Use Features A Walk In Closet, Large Shower With Upgraded Glass Doors, Full Kitchen, Separate Entrance & Your Own Ensuite Laundry. Perfect For Students And Or Young Professionals, So Easy To Get Around With All The Essentials Nearby. Parking Available At A Small Extra Cost. Utilities Are Split 50% With Only 1 Upstairs Tenant. Low Quality Photos, Shows Better In Person. (id:59911)
Right At Home Realty
24 Aspen Lane
Nipissing, Ontario
This brand new, beautiful, custom-built home by a reputable local builder is ready to be yours! With 1,950 sq. ft., 9-foot ceilings, and a slab-on-grade, radiant in-floor heating throughout and an insulated garage. This home offers both spacious comfort and privacy with open concept living room, dining and kitchen. Then retreat to your 3 bedrooms and 2 full bathrooms away from the party. There is plenty of room for your family to grow on an oversized, just under 1 acre lot, backing onto a forest and the old ski hill, which is no longer in operation. A stream runs peacefully down the south side, and the property enjoys plenty of sunshine. The long driveway leads to a cul-de-sac where kids can safely learn to ride a bike. Seasonally, you can enjoy views of Lake Nipissing from your backyard. High-end finishes are found throughout, just pick your appliances with our preferred client certificate at The Brick in Huntsville. Inquire within. Propane operates the boiler that runs the radiant floor and hot water. Secondary heat pump in the living room doubles as air conditioning in the summer. The seller pays HST on closing. Full 7 year Tarion Warranty begins on closing. The building envelope is huge and can accommodate a second garage build in the future. This brand new home is a steal of a deal if you're looking to move up to the peaceful north, just minutes from the town of Powassan amenities and city of North Bay's conveniences. *All interior photos are virtually staged. (id:59911)
Chestnut Park Real Estate
138 Crafter Crescent
Stoney Creek, Ontario
Welcome to this beautifully upgraded, corner-unit freehold executive townhome in the coveted Heritage Green community. Featuring 3 bedrooms, 3.5 bathrooms, and over 2,000 sq. ft. of bright, open-concept living space, this home is built for comfort and entertaining. Enjoy a thoughtfully designed kitchen with modern finishes, a walkout deck from the family room, and an updated pie-shaped backyard with a concrete patio (2021) — perfect for summer gatherings. The newly renovated walkout basement adds valuable flexibility: ideal as a rec space, home office, or potential income-generating studio apartment. Conveniently located close to schools, parks, shopping, and highway access — everything you need is just minutes away. (id:59911)
Revel Realty Inc.



