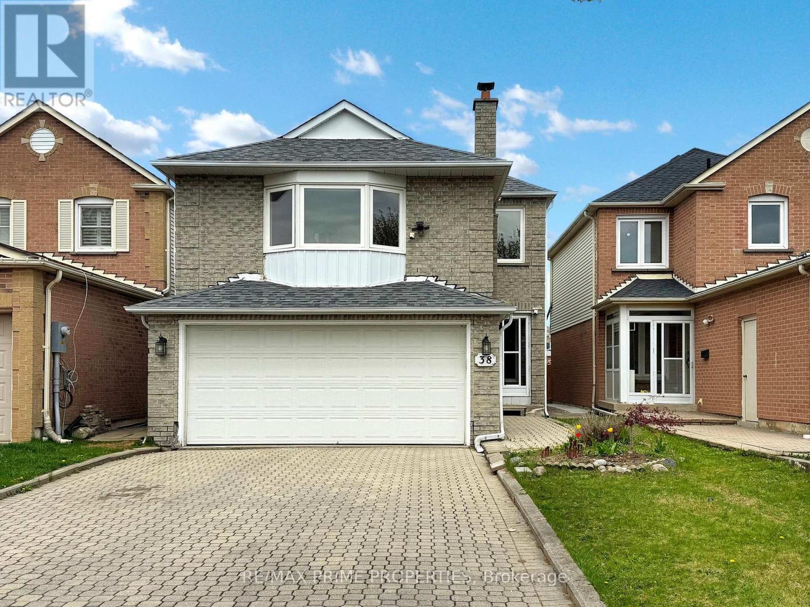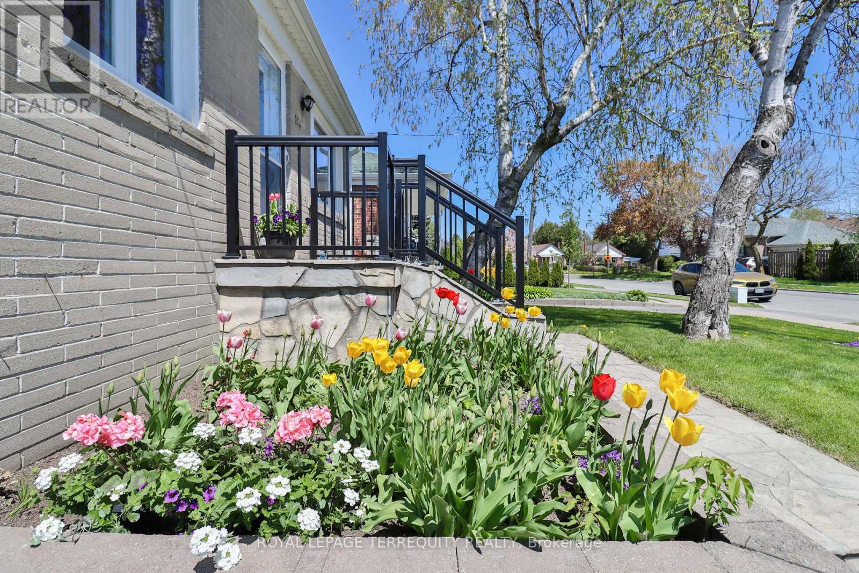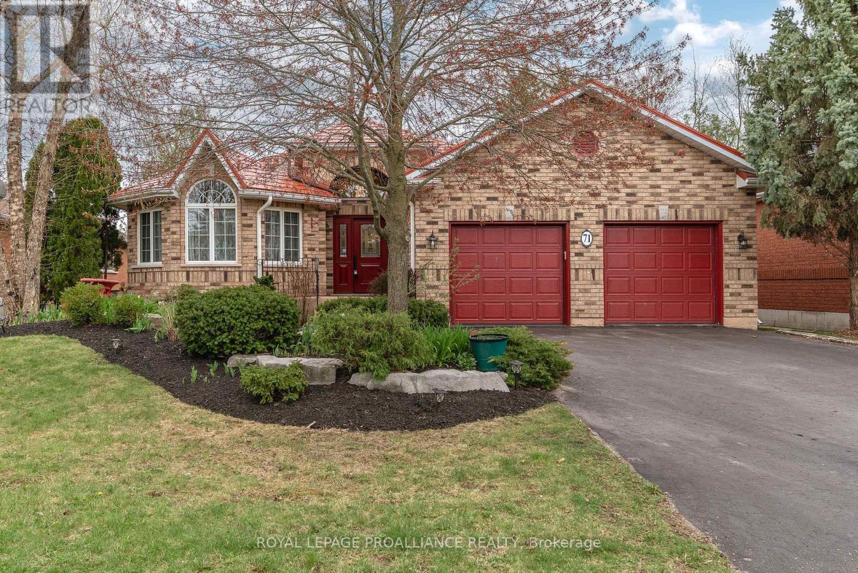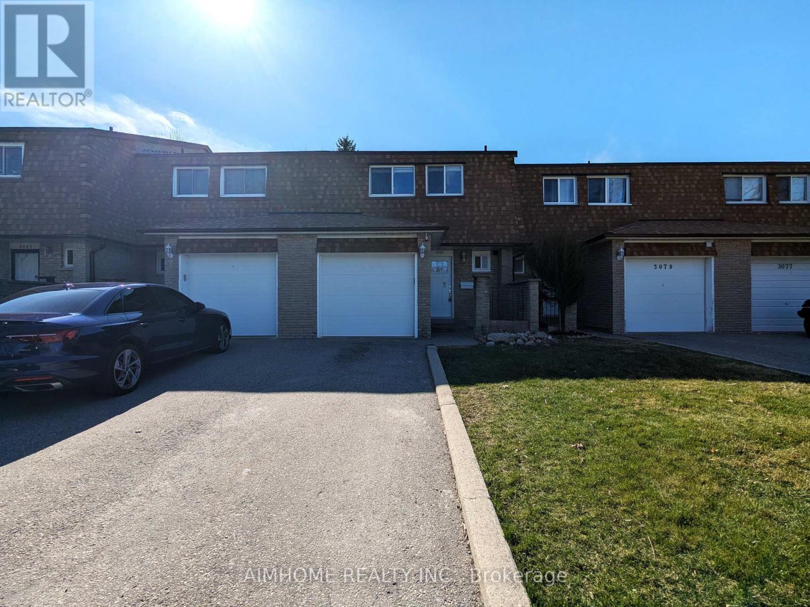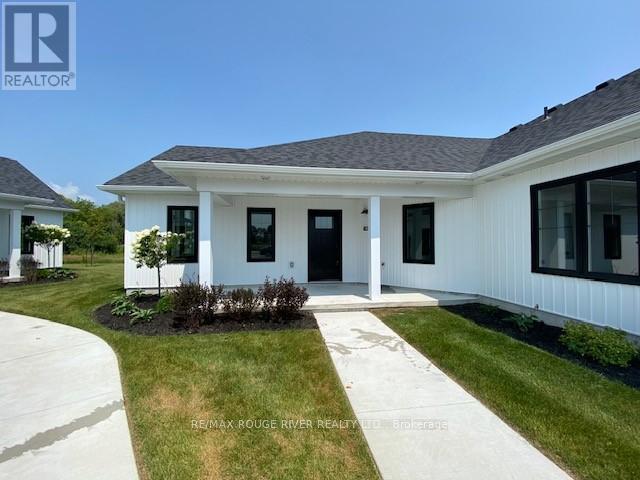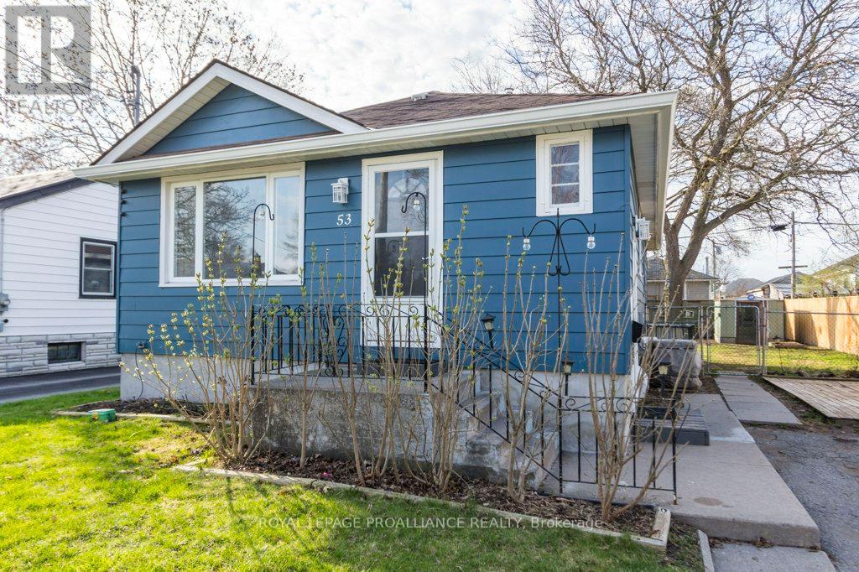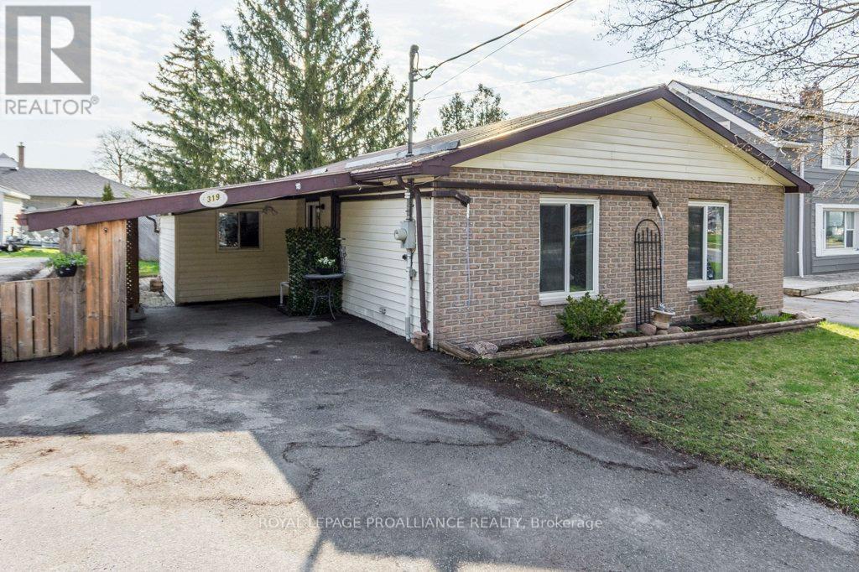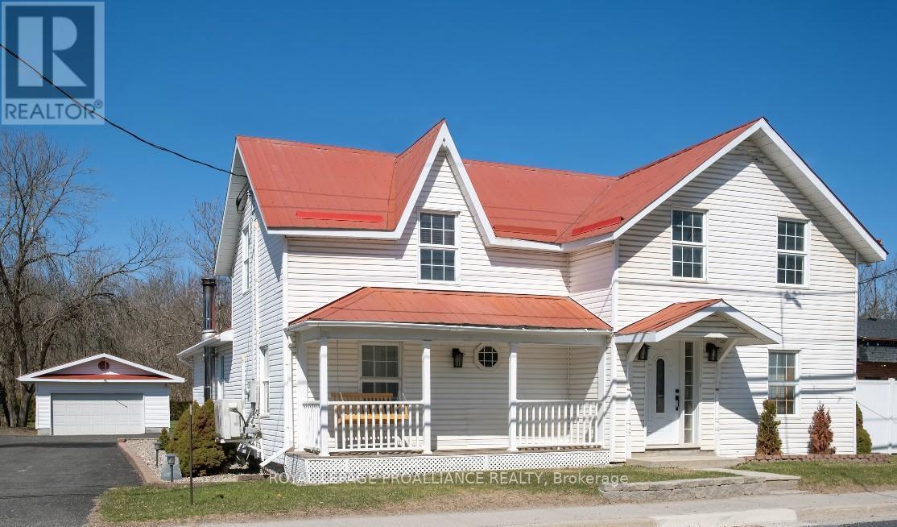710 - 45 Baseball Place
Toronto, Ontario
Lovely 2BED 2 Full Bathroom Condo in Leslieville! This functional space provides tremendous value in terms of size and location. Located in close proximity to the DVP. Gardiner Express, 401 and a 24HR TTC Streetcar along Queen. This amazing location offers many local favorites a short walk away. The layout offers over 850sqft of total living space Top notch amenities include gym, outdoor pool (@30 Baseball), party room, rooftop terrace and much more! **EXTRAS** Window Coverings, 1 parking and 1 locker included. (id:59911)
The Condo Store Realty Inc.
102 Richfield Square
Clarington, Ontario
Beautiful Home in prime location in the Heart of Courtice this beautiful Freehold, End-Unit Town home is one not to be missed. Ready To Move In! Huge 3 Bedrooms + 1, 4 Washrooms, finished basement with five car parking spaces available. This Home is Superbly Maintained, Move In Ready! Nestled on a quiet, Family Friendly area in the Sought Out. Neighborhood, Minutes to all amenities, Go Station, grocery stores, parks, schools, community centres, & places of worship etc.. (id:59911)
RE/MAX Hallmark Realty Ltd.
1 - 124 Petra Way
Whitby, Ontario
Prime Whitby Location & Spacious End Unit! 3 Bedroom,2 Washroom! Laminate/Ceramic Flooring Throughout, 1 Parking Spot, Great Location, Close To Schools, Community Centre, Parks And Transit! (id:59911)
Reon Homes Realty Inc.
58 Myrtle Avenue
Toronto, Ontario
A stunningly updated detached home in the heart of vibrant Leslieville, 58 Myrtle Avenue seamlessly blends timeless charm with modern comfort. The open-concept main floor is bright and welcoming, featuring hardwood floors, pot lights, and oversized windows that flood the space with natural light. The stylish eat-in kitchen is a standout, offering custom cabinetry, stainless steel appliances, a large island for casual dining and prep, and a seamless walkout to a newly landscaped, extra-deep, 150-foot backyard with lush greenery and a large entertainers deck ideal for hosting or unwinding in your own private oasis. Upstairs, youll find a tranquil primary bedroom with custom built-ins, a spacious second bedroom, and a thoughtfully renovated bathroom. The separate-entry lower level offers incredible flexibility, with a third above-grade bedroom, rec room or office space, kitchenette, and laundry perfect for extended family, guests, or rental potential. Laneway access provides two-car parking and the exciting potential for a future laneway house (report available). Just steps to TTC, parks, shops, and Leslievilles best restaurants and a short stroll to the beach. A rare opportunity in one of Torontos most beloved neighbourhoods. (id:59911)
Harvey Kalles Real Estate Ltd.
38 Audrelane Court
Toronto, Ontario
Welcome to this beautifully renovated detached gem in the heart of the highly sought-after Milliken community! This spacious and stylish home offers 4 generously sized bedrooms, including TWO luxurious EN-SUITE bedrooms perfect for large or multi-generational families. Every inch of this home has been completely renovated with modern finishes, offering a turn-key opportunity for buyers seeking comfort and elegance. Enjoy the convenience of a double car garage, an expansive layout, and a bright, open-concept main floor that seamlessly connects the living, dining, and family rooms ideal for entertaining or everyday living. The brand-new kitchen boasts quartz countertops, custom cabinetry, and stainless steel appliances, sure to impress any home chef.One of the standout features of this home is its walk-out basement, featuring a full kitchen, separate entrance, and bathroom perfect for in-laws, guests, or potential rental income. Step outside to a private backyard that backs directly onto the park, offering peace, privacy, and green views all year round. Located in a family-friendly neighborhood, this home is just minutes from top-ranked schools, shopping centers, restaurants, TTC, GO Station, community centers, and major highways (401, 404, 407). Whether you're commuting or staying local, everything you need is just around the corner. Don't miss your chance to own this stunning, move-in-ready home in one of Scarborough's most desirable communities! Check out our "3D Virtual Tour" (id:59911)
RE/MAX Prime Properties
1 Potter Crescent
Tottenham, Ontario
*End-Unit Townhouse with No Neighbours Behind!* This beautifully maintained, move-in-ready home offers privacy, space & modern comforts. The bright, open-concept main floor features a spacious foyer with garage access & a convenient powder room, eat-in kitchen with all appliances included, & a large great room perfect for entertaining. Upstairs, you'll find three generously sized bedrooms & a stylishly updated four-piece bathroom. The fully finished basement adds even more living space with a cozy rec-room complete with an entertainment system, including a TV with wall mount, surround sound, & a bar fridge, along with a dedicated office space, an additional powder room, & utility room. Outside, the massive fully fenced corner lot backs onto a beautiful park, offering stunning views & no rear neighbours. Located within walking distance to shopping, downtown, & schools, this home truly has it all...just unpack & enjoy! (id:59911)
Homelife Emerald Realty Ltd. Brokerage
11 George Street E
Havelock-Belmont-Methuen, Ontario
Don't miss out on your opportunity to own this extremely spacious 4 bedroom 1.5 bath home. Not one, but two Large living rooms. A beautiful formal dining room with original hardwood floors (all wood flooring stained 2025). Enjoy your three season sunroom with its panoramic views of the oversized yard and refreshing inground pool for the whole family to enjoy. This beautiful home is Located within a short walk to Tim Horton's, grocery and hardware stores. Parking for several vehicles make this gem a must see. Fridge, Stove, Dishwasher, Washing Machine, Central Air and Roof with both Shingles and Metal (2021), This home has the space for your family and the in-laws or the teenagers separate space. The front sitting room offers additional space or make it an office with a view. Only 35 mins to Peterborough. 15 minutes to .Campbellford. Nothing to do but move in. (id:59911)
Royal Heritage Realty Ltd.
96 Invergordon Avenue
Toronto, Ontario
"Welcome to 96 Invergordon, Beautiful 2 Storey Detached Home. Nestled in a sought-after Agincourt neighborhood, this charming 2-storey home offers 6+2 bedroom and 4 washrooms, main floor offer 2 bedrooms and 1 Full washroom and 2nd floor offers 4 new large bedrooms with two full washrooms, its perfect for families or those looking to upgrade their living space. The main floor features a bright and open concept living room, an updated kitchen with modern appliances, and a dining area that leads to a private, fully fenced backyard ideal for summer BBQs and entertaining. The finished basement with separate entrance provides additional living space, Ideal for Extended Family or Income Potential. Just steps away from parks, schools, shopping centers, and public transit, this home is a must-see. Don't miss the opportunity to own in this highly desirable neighborhood, New Roof, 100 Amp Panel. Seller is relocating." (id:59911)
Homelife/future Realty Inc.
5 Frank Lloyd Wright Street
Whitby, Ontario
Welcome to this one-year old 3-bedroom + den, 2.5-bath home in one of Whitbys' most welcoming, family-oriented neighborhoods. With a bright and spacious layout, this home features a generous living room perfect for gathering, and a large den that easily works as a fourth bedroom or second lounge space. Enjoy the convenience of being minutes from top-rated schools, parks, grocery stores like FreshCo and Walmart, Whitby Mall, and the Whitby GO Station for an easy commute. You'll also love the close access to community centers, libraries, and family-friendly spots all around. Comfort, space, and location this home checks all the boxes for modern family living. (id:59911)
RE/MAX Millennium Real Estate
9 Dormer Road
Kawartha Lakes, Ontario
Welcome to 9 Dormer Rd. This 2+2 bedroom well maintained brick bungalow in a desirable area of Lindsay offers open concept kitchen dining and living room with main floor laundry, garage entry, fully finished basement with 2 bedrooms and a 3 piece bath. A bright sunroom overlooks the fenced and landscaped backyard. (id:59911)
Affinity Group Pinnacle Realty Ltd.
41 Parkdale Drive
Belleville, Ontario
Welcome to 41 Parkdale Blvd a lovingly maintained, all-brick side split home that has been cherished by its original owner. Nestled in a family-friendly neighbourhood, this charming property offers the perfect blend of comfort, character, and convenience.Inside, you'll find a spacious and sun-filled layout featuring 3 bedrooms and 1.5 bathrooms. The inviting living and dining room combination is enhanced by hardwood floors, while the eat-in kitchen is perfect for casual family meals. Downstairs, a cozy recreation room offers additional living space, and a basement walk-up provides added functionality and potential.This home is equipped with forced air gas heating and central air conditioning (2017), as well as an upgraded insulation package for year-round efficiency. Thoughtful updates include mostly newer windows and a newer kitchen door, plus the added bonus of an underground sprinkler system to keep your yard lush and green.Situated just minutes from parks, schools, shopping, public transit, and Highway 401, this is a location that truly offers it all. Whether you're starting out, growing your family, or looking to downsize without compromise, 41 Parkdale Blvd is a rare opportunity to own a home that has been truly cared for.Don't miss your chance to experience the warmth and pride of ownership that shines through every corner of this special property! (id:59911)
Royal LePage Proalliance Realty
70 Richardson Road
Trent Hills, Ontario
Northumberland County, With Its Rolling Hills, Majestic Forests, Fertile Pastures And Sparkling Waterways, Is Truly Glorious, And Nestled In An Idyllic Corner Of This Natural Wonder You Will Find "Richardson Meadows". Located On The West Side Of Richardson Road You Will Find 70 Richardson Rd., A Beautiful Meadow Which Is Approximately 2 Acres With Mature Trees At The Western Boundary. If you're searching for a picturesque site to build your forever house, 70 Richardson Rd.is for you. Situated A Short Drive To The Quaint Villages Of Hastings And Warkworth, This Site Is Near All Amenities And Offers A Singular Land Ownership Opportunity Not To Be Missed. (id:59911)
RE/MAX Lakeshore Realty Inc.
964 Kicking Horse Path
Oshawa, Ontario
Modern & spacious Townhouse offering approx. 1900 sq ft of comfortable living. This 4-Bed. 4-Bath home features a stylish kitchen with stainless steel appliances, a walk-out deck, and a private balcony. The generously sized primary bedroom includes a 4-Pc ensuite and walk-in closet. Enjoy added privacy with no homes in the backyard, backs onto a quiet school field. Perfect for families, with plenty of space to live and entertain. Visitor parking conveniently located just across from the unit. Close to schools, shopping, dining, GO transit, public transit and major highways. (id:59911)
RE/MAX Premier The Op Team
154 Tower Drive
Toronto, Ontario
Welcome to 154 Tower Dr - a very beloved home cherished by the same family for nearly 45 years and ready for its next chapter. This charming 3+1 bed, 2 bath home offers a warm and inviting layout. Step into a comfortable and well-laid out home, flooded with natural light from large picture windows. Hardwood flooring runs throughout the main level, adding timeless character. The kitchen right next to with the dining space, brings a cozy ambience that's perfect for everyday living and entertaining. The main floor features 3 spacious bedrooms with generous closets and large windows. The fully finished basement comes with its own separate entrance. Featuring its own kitchen, bedroom (potential for a 2nd bedroom), and spacious rec room with a fireplace, its perfect for multi-generational living or as a potential rental suite. The basement includes updated flooring, windows, doors, and paint. Located on the desirable side of the street, the backyard is a rare gem - backing onto lush green space for added privacy and peaceful views, so you're not backing onto other homes but onto nature itself. Enjoy the bounty of two mature pear trees offering juicy fruit all summer long. Nestled in a friendly community filled with families and retirees, this neighbourhood is known for its sense of community and charm. Conveniently located near great schools, parks, shopping, places of worship, Hwy 401, the DVP, and within walking distance to public transit on Warden & Lawrence. Whether you're looking for a family home or a smart investment, 154 Tower Dr offers it all. (id:59911)
Royal LePage Terrequity Realty
1039 Coldstream Drive
Oshawa, Ontario
Immaculate 4 Bedroom Brick Home, Large Open Concept Main Floor With Living Room/Dining Room Combination, Beautiful Hardwood & Pot Lights, Family Rm With Gas Fireplace Over Looks Enclosed Yard, Large Eat In Kitchen With Granite Counters, Pantry, Glass Backsplash & W/O To Yard. All4 Bedrooms Have Upgraded Berger Carpet, Master With W/I Closet & 4 Pc. Ensuite With Separate Glass Shower. Professionally Landscaped Interlocked Walkways & Back Patio. Close Schools & All Amenities. (id:59911)
Homelife/future Realty Inc.
71 Oak Ridge Boulevard
Belleville, Ontario
This spacious all-brick bungalow is the perfect blend of comfort and convenience, nestled in a great neighbourhood close to schools, transit, parks, and shopping. With 3+2 bedrooms and 4 bathrooms, there's plenty of space for the whole family. The main floor features hardwood floors, soaring ceilings that make the home feel even more expansive, and an open-concept layout filled with natural light from large windows. The updated kitchen features a centre island with a breakfast bar, wood cabinetry and tons of storage plus a walkout to a large deck. Enjoy the cozy ambience of the gas fireplace in the main floor living room. The main floor also boasts the primary suite which includes a walk-in closet and private ensuite. Downstairs, the fully finished walk-out basement includes a large rec room, also with a gas fireplace, two additional bedrooms, each with their own ensuite, a possibility for a second kitchen, and a walk out to the landscaped, ravine lot with no rear neighbours for privacy and a peaceful outdoor retreat. Metal roof with lifetime warranty. A must see! (id:59911)
Royal LePage Proalliance Realty
6 Hilton Place
Belleville, Ontario
6 Hilton - Where Luxury Meets Lifestyle Step into pure elegance at this meticulously maintained 4 + 1 bedroom, 4-bath home - perfectly positioned on one of the largest, most sought-after lots in the neighborhood. 2,433 sq ft. above grade (main floor & second floor combined), and 1,067 sq. ft. basement level. Completely upgraded throughout, this home boasts rich hardwood floors, freshly painted interiors, and a layout designed for effortless living and entertaining. Upstairs offers four generously sized bedrooms, while the finished lower level adds incredible flexibility for guests, work, or play. But the true showstopper? The resort-style backyard - your own private staycation oasis! Featuring a saltwater pool (9 feet deep), landscape lighting throughout the entire property, in-ground sprinklers front and back, and an impressive outdoor cabana with a cozy fireplace and a separate pool house-ideal for relaxing or entertaining. The entire yard is professionally landscaped, and a private putting green adds a playful, luxurious touch your guests will love. Experience the sophistication of Belleville's coveted West End, this home is set on a prestigious cul-de-sac within one of the city's most desirable subdivisions. The location is incredibly convenient -just minutes to Highway 401, only 15 minutes to CFB Trenton, and under 10 minutes to the Bay Bridge for easy access to Prince Edward County. This is the home where memories are made. (id:59911)
Royal LePage Proalliance Realty
3081 Bridletowne Circle
Toronto, Ontario
Newly Renovated 4 + 2 Bedroom Townhome Available In Highly Desirable Warden & Finch Area. Well-Maintained With 4 Spacious Bedrooms And Plenty Of Rooms To Grow. Lots Of Upgrades That Include New Laminate Floorings On Main & 2nd, New Ceramic Tiles & Laminate In Basement, Kitchen Window Bar, New Quartz Kitchen Countertop & Backsplash, Tons of Pot Lights With Separate Switches, Modernized Bathroom, And Remote Garage. Finished Basement Boasts 2 Bedrooms With Windows & Closets, 3 Pcs Bathroom And Spacious Living area. Roof Was Replaced By Condominium Only 2 Years Ago. Fenced Backyard For Privacy, Extra Long Driveway to accommodate 3 Cars, Lower Maintenance Fee And Water Included, Close To Hwy 401, 404, 407, Dvp, Ttc, Schools, Plaza, And Steps to Bridlewood Mall - A True Commuters Dream And Centrally Located. (id:59911)
Aimhome Realty Inc.
103 - 14 Meadowcreek Drive
Brighton, Ontario
Ready To Move In, This Outstanding Condo Residence *(Approximately 1060 Sq/Ft) Features A Smartly Designed Open Concept Plan And Offers 2 Bedrooms, A Nicely Appointed Kitchen, 1.5 Baths, Ensuite Laundry, Heat Pump And A Private Porch. Located In The Very Desirable "Butler Creek" Development In The Picturesque And Historic Town of Brighton. This Wonderful Unit Is Truly Affordable And Will Please Astute Buyers Of All Ages. Note 1: Taxes Not Assessed Yet. Note 2: Offers To Be Drafted On Builder's Form. Note 3: No Commission Payable On Hst Portion Of Purchase Price. Note 4 Buyer To Pay Tarion Warranty Enrollment Fee On Completion Of Transaction. Note 5: Purchase Price Includes Hst To Qualified Buyers Only, Buyer To Assign Hst Rebate Back To Builder. Note 6:Buyer Is Advised To Do His/Her 'due Diligence' With Regard To All Aspects And Facets Of The Subject Property And The Buyer's Intended Use Of It. All Data Is Approximate And Subject To Change Without Notice (id:59911)
RE/MAX Lakeshore Realty Inc.
45 Bentley Crescent
Prince Edward County, Ontario
Absolutely stunning! This luxurious 3-storey townhome in Port Picton is a rare gem, combining elegance with waterfront living. With its expansive design, high-end finishes, and thoughtful details, it truly stands out. The kitchen, complete with quartz countertops, built-in Stainless Steel appliances & pantry, is a chef's dream. The open-concept Dining & living area, featuring a beautiful custom fireplace, provides a warm and inviting atmosphere which makes perfect for entertaining. Enjoy the views from the balconies and decks. Relax in the Primary bdrm with a spa-like ensuite with heated floors, which all 4 bathrooms feature. The lower level is equally impressive, with a bright second bedroom, Office with built-in cabinets, oversized Rec Room perfect for Movie nights. Beauty and function combine for the Laundry room with cabinets and sink. Continue down another level to the Storage room, utility room, 3rd Bdrm, bathroom with built-in vanity and Gym with Garden door walk-out to patio. Gym area could easily be converted to another sitting room. And let's not forget the stunning outdoor spaces, including a private courtyard ready for you to design your outdoor living area that would be ideal for relaxing or hosting gatherings. This home is not just about luxury; it offers the perfect blend of comfort and style, all within the vibrant community of Port Picton. Don't miss out on this extraordinary opportunity! (id:59911)
Ekort Realty Ltd.
53 Montgomery Boulevard
Belleville, Ontario
Located in a prime East end neighbourhood. Featuring 2+1 bedrooms, dining room, eat-in kitchen, 4 piece bath on the main floor, and 3 piece on the lower level. Hardwood flooring. Lower level has laundry room/recreation room. Forced air gas heat, central air conditioning, some newer windows on the main floor, and breaker panel. Fenced back yard, close to all amenities, drug store, hospital, shopping centers, schools and YMCA. Possibility of granny suite or rental unit. (id:59911)
Royal LePage Proalliance Realty
Main - 79 Winnifred Avenue
Toronto, Ontario
Welcome to your own private slice of Leslieville, right at Queen and Winnifred, where thoughtful design meets effortless charm. This bright, one-bedroom main-level unit has been smartly renovated with comfort and flow in mind. A fully updated kitchen and living area open seamlessly into each other, while a separate front entrance and exclusive use of the covered porch give the space a true sense of home.Inside, you'll find a warm, open-concept layout with just the right amount of space for quiet mornings, cozy nights, and everything in between. The kitchen has been refreshed with clean finishes, quartz counters, updated appliances, modern touches, and room to cook, pull-up to the breakfast bar, or formally dine in the dining room, so large, it also provides a space to casually work from home. The living area is equally inviting bright, calm, and practical. Behind the scenes, a brand-new high-efficiency electric heat pump keeps the space comfortable year-round, with the added bonus of energy savings.This is a purpose-built triplex thats locally owned and professionally managed with care separate entrances and meters, plus up-to-date fire and safety systems, make life simpler and more secure.The neighbourhood is everything. Queen East hums with the daily rhythms of cafés, patios, and boutiques, while nearby green spaces like Leslie Grove, Jimmie Simpson Park, Hideaway Park, and the Martin Goodman Trail offer fresh air and room to roam. Transit is easy, neighbours say hello, and the best croissants in the east end are just around the corner. (id:59911)
Bosley Real Estate Ltd.
319 Herchimer Avenue
Belleville, Ontario
Nothing to do! Just move in and settle in! This updated bungalow is so perfect for the retiree, first time buyer or investor. The whole interior has been painted (like yesterday) throughout including the ceilings. All new flooring, baseboards and light fixtures have been installed throughout plus shiny new countertops and a new fridge and stove. The bathroom too has been updated with a new vanity. There are 2 good-sized bedrooms and a bonus room that could serve as an office or storage. The living room and eating area look out to the private yard that gives access to the neighbouring crescent. Convenient for extra daytime parking and additional space for the kids to ride their bikes. Also worth mentioning is the maintenance-free metal roof and the brand new highly efficient heat pump for heating and cooling. This home is conveniently located near all the amenities the East End of Belleville offers, including the train station and just 8 minutes to the Quinte Mall and Hwy 401. (id:59911)
Royal LePage Proalliance Realty
6769 Highway 38
Frontenac, Ontario
Just north of Kingston, sits this lovely 1 3/4 storey home on half an acre of privacy...not too big, not too small, just right! Pull into the paved driveway and note the double car garage and large back up spot which allows for at least three cars. The front verandah is very inviting however, lets step inside. The spacious front foyer will lead you right into either the formal dining room or the large kitchen which features solid oak cabinets, a pantry and an island for two. What a great prep area! From there, take your pick of either the living room or family room, separated by a rustic barn door. Great to have these rooms side by side, especially for growing families. One might even consider an in-law space since this main floor also offers a gorgeous 3 piece bathroom with tiled shower and, a laundry room boasting a shiplap focal wall. The second level provides three bedrooms, each with closets (one being a walk-in); and another 3 piece bathroom but this one with a relaxing soaker tub and handheld shower. Although modern upgrades have been added, the character of this home has been carried throughout, providing wide baseboard, pine trim, hardwood and pine floors. I would like to take you back outside, through the kitchen garden doors, to the covered deck which really is a fun and relaxing spot to be! It overlooks the backyard so you can enjoy the beautiful view including your own apple tree. A concrete pad for barbequing and/or play with gazebo. Although the yard is partially fenced, there is also underground fencing should you choose to use it with a proper animal collar. The K&P Trail and McMullen Park & Beach are just steps away. What a great place to be! (some measurements less jogs). (id:59911)
Royal LePage Proalliance Realty




