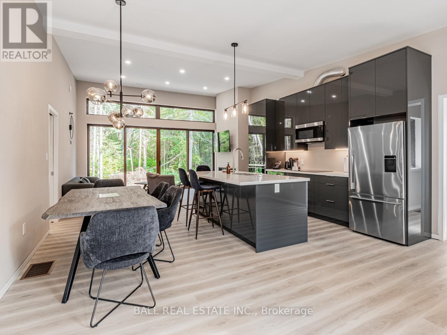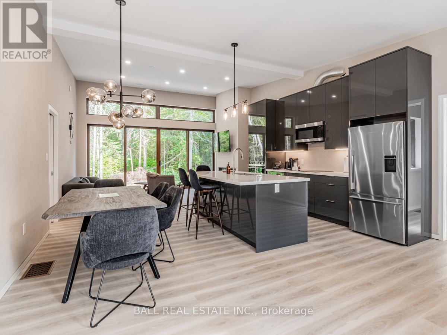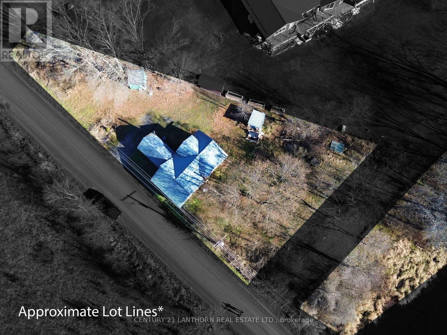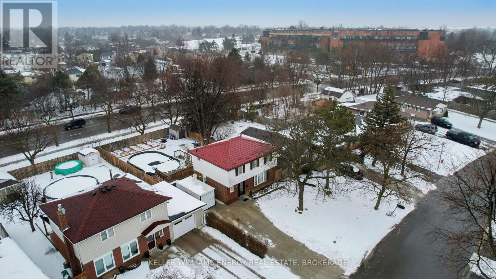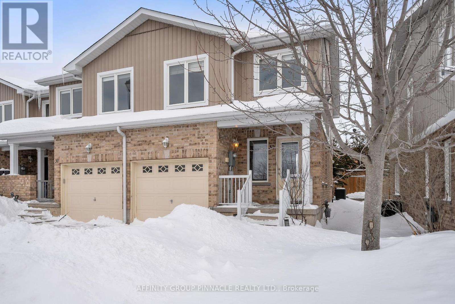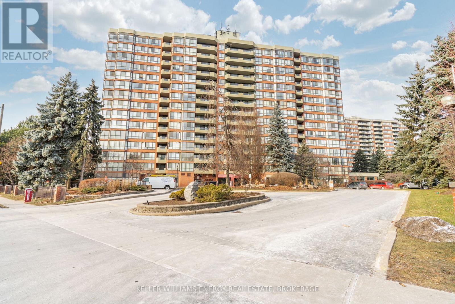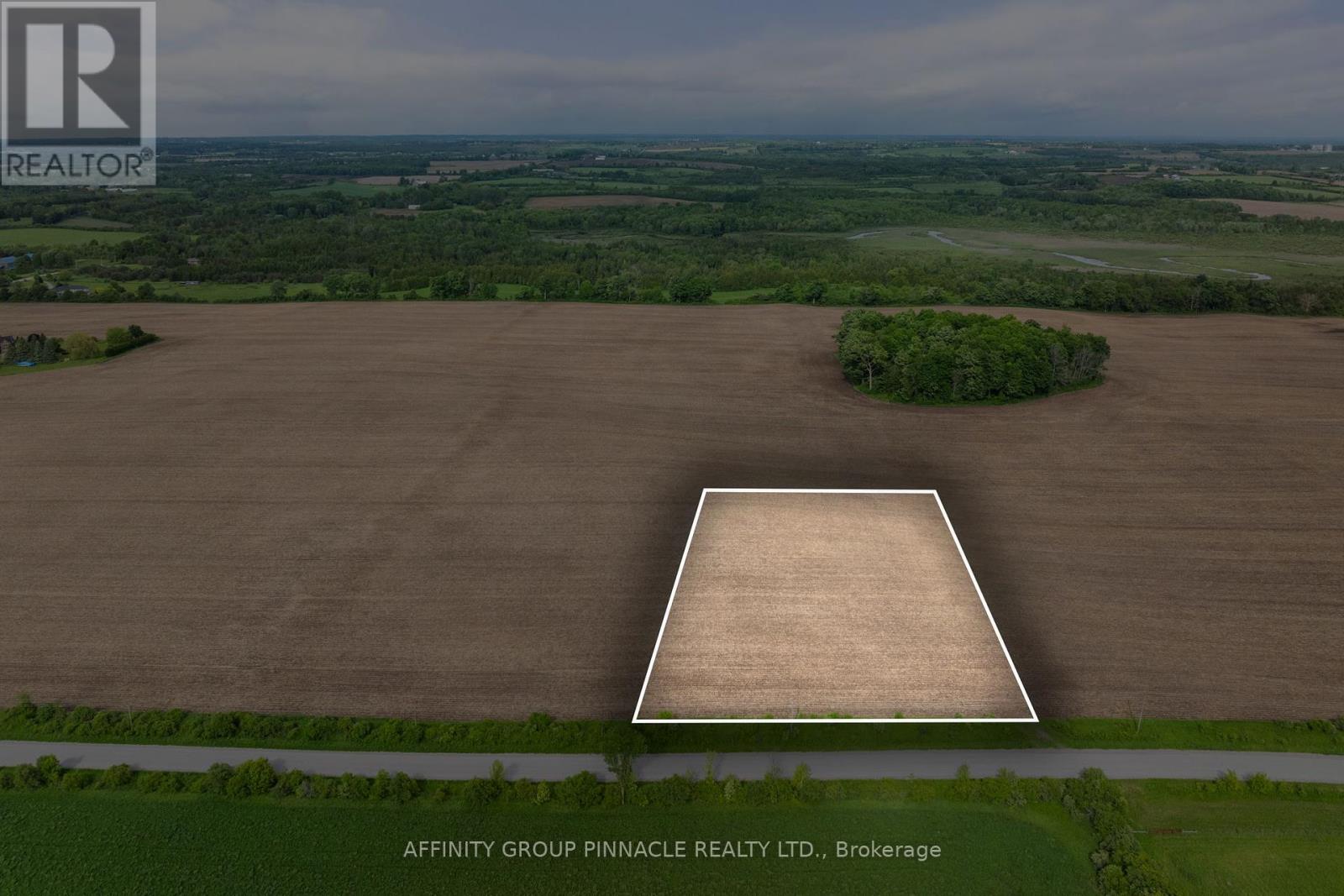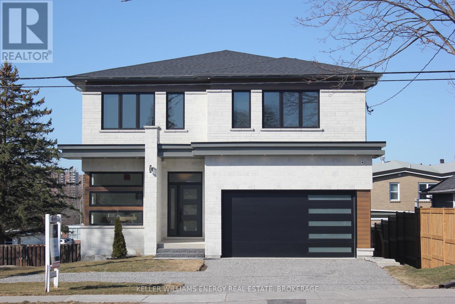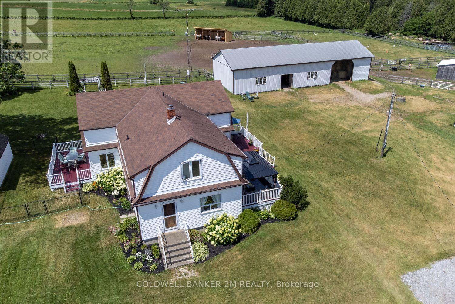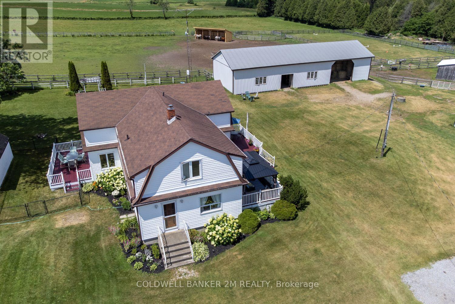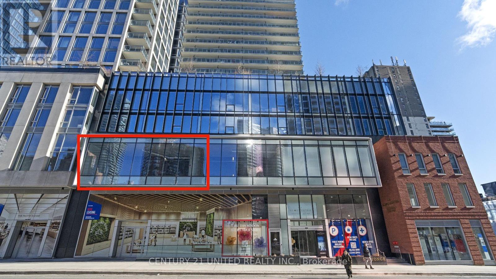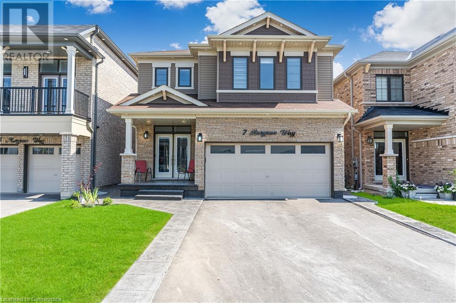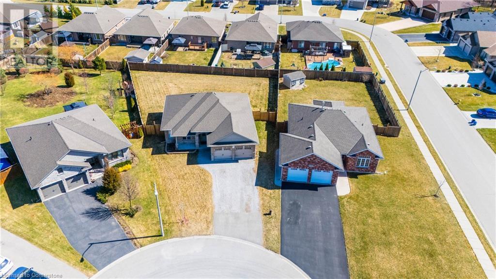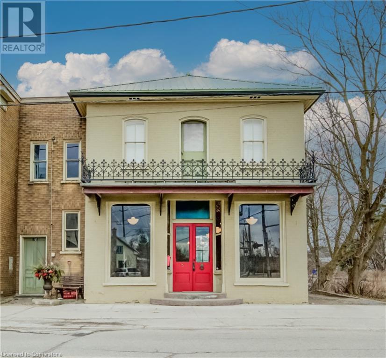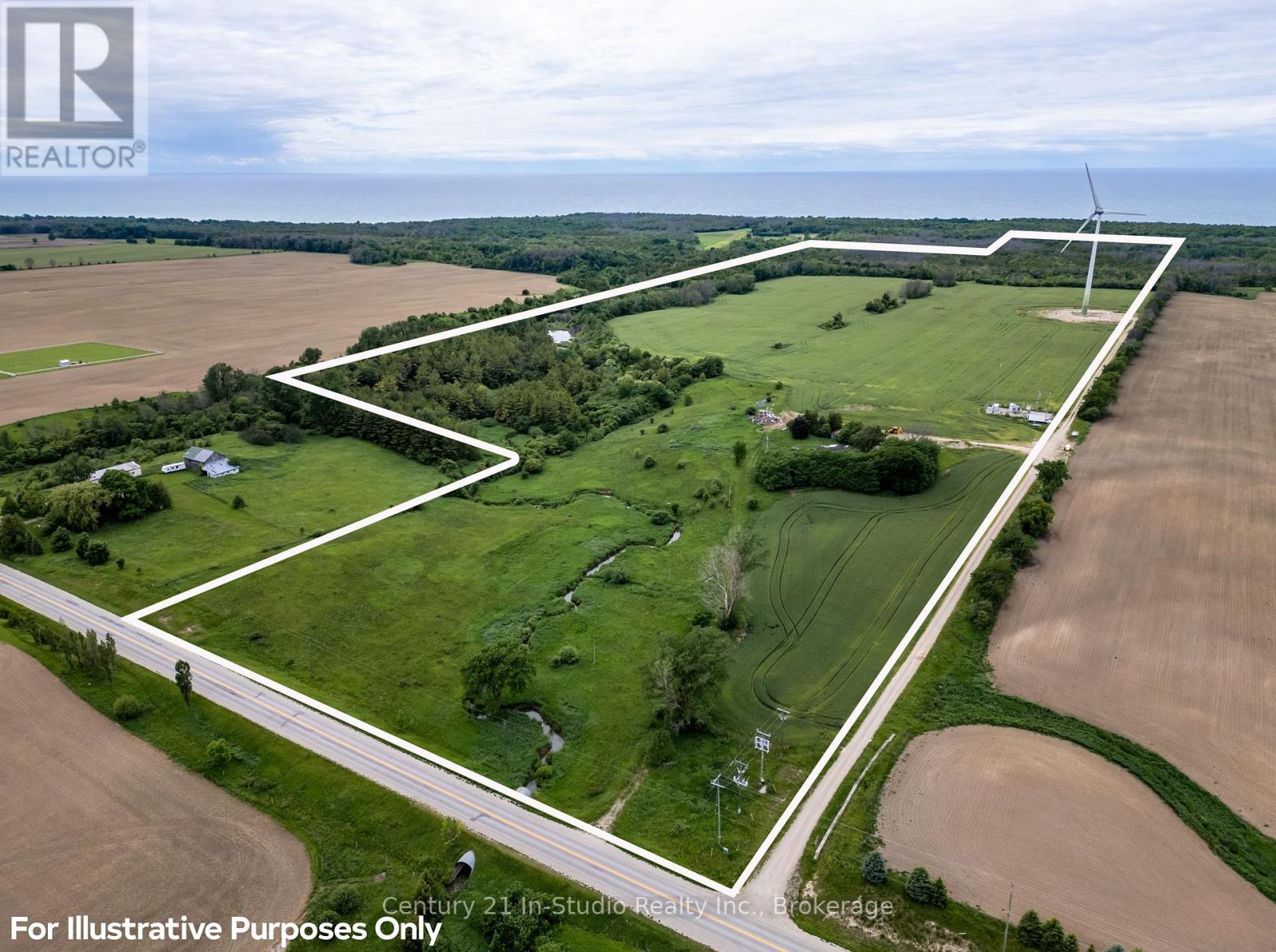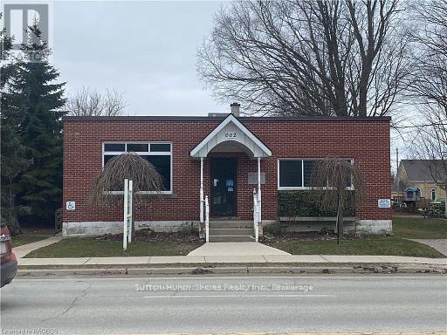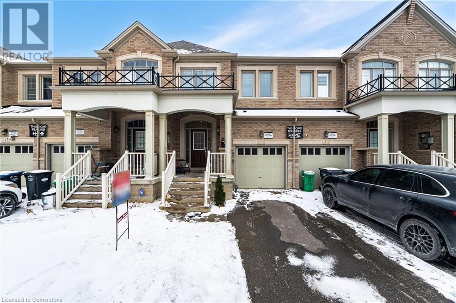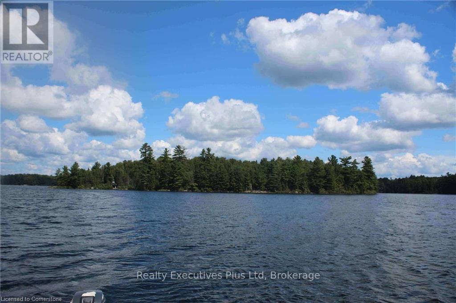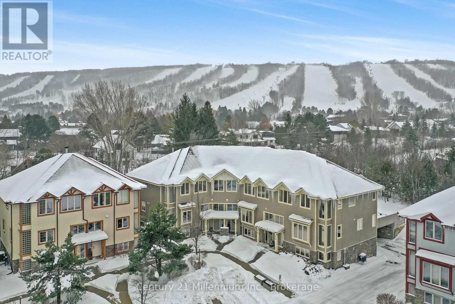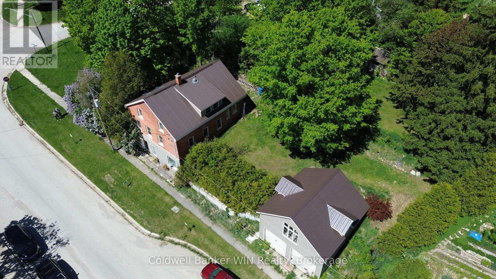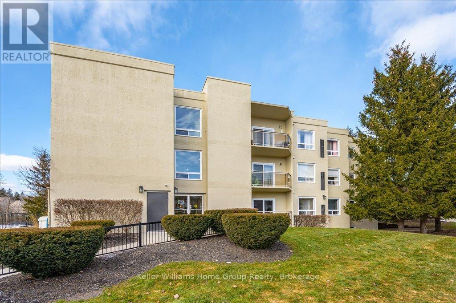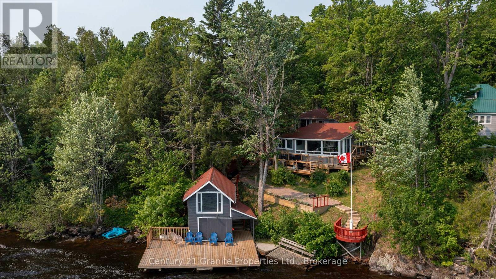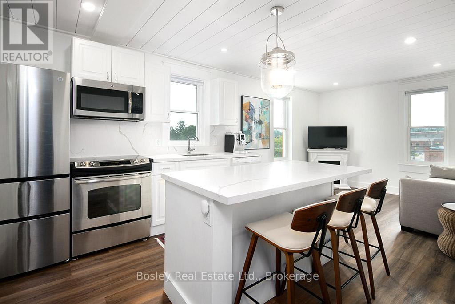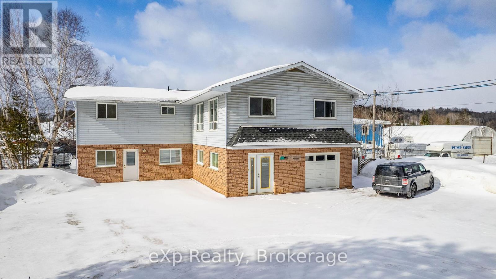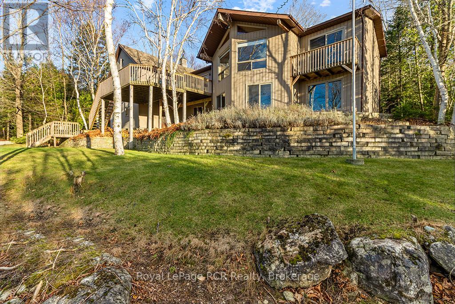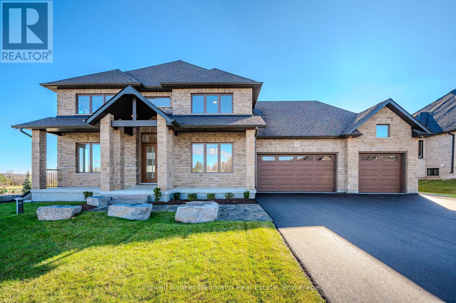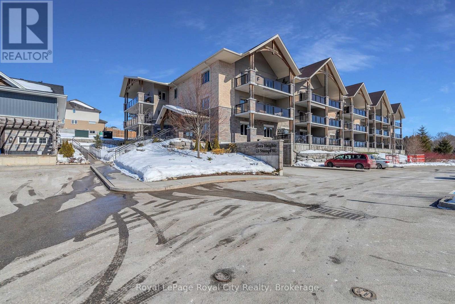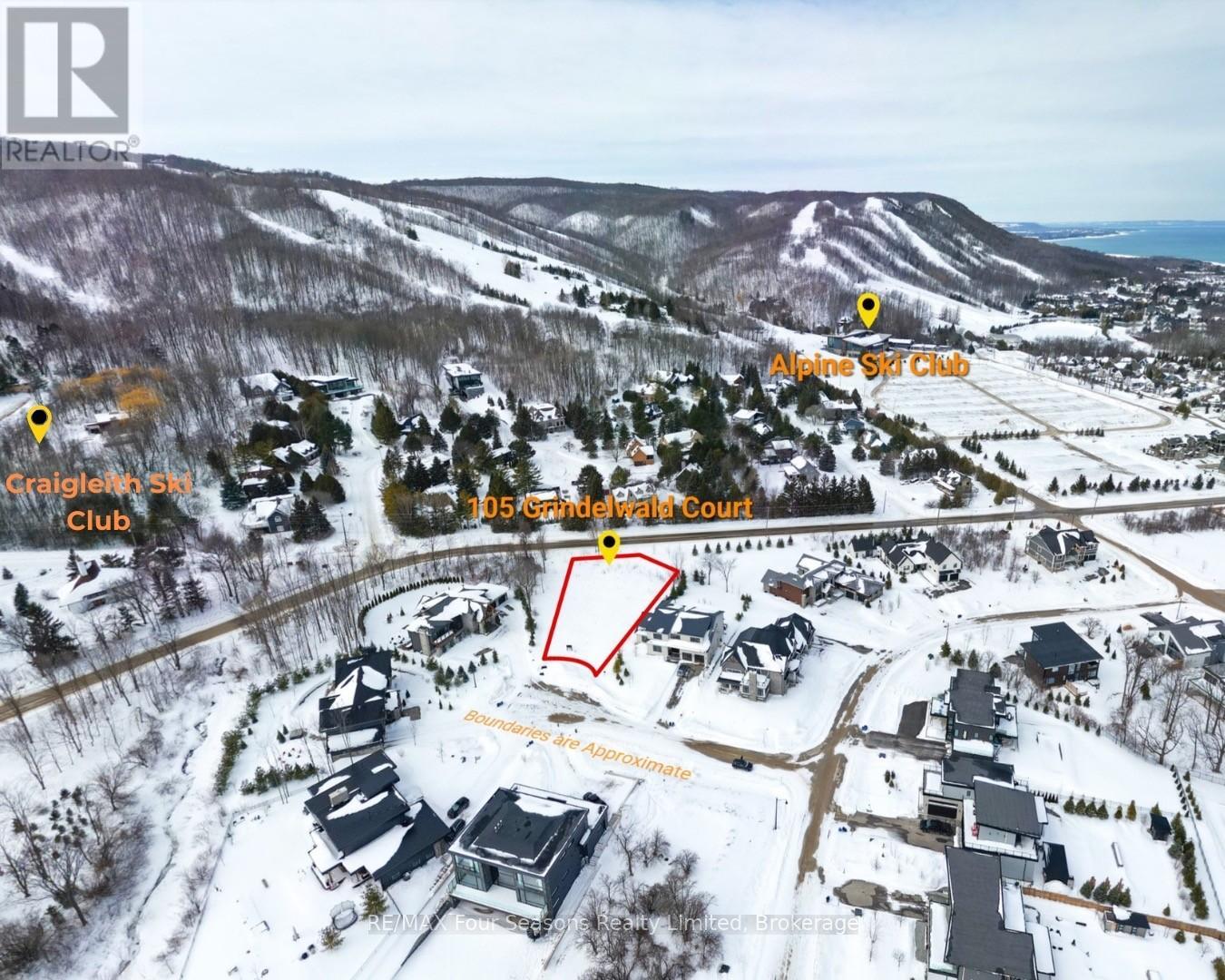Unit 46 - 4727 Elephant Lake Road
Dysart Et Al, Ontario
N.O.M.I. an acronym for Nature Occupies My Imagination. Welcome to NOMI Resort Club, an Algonquin Provincial Park neighbour approximately 15min to the south. NOMI is a 51 unit condominium development geared to a luxurious, tranquil & natural lifestyle living to be experienced by both owners & guests. Situated on the shore of Benoir Lake & adjoined to Elephant & Baptiste Lakes, NOMI boasts 938 of waterfront on a 850 acre parcel of natural paradise. There are wilderness trails already developed through the property with plans for further expansion. Each of the different models available are divided into three independent suites consisting of 2 studio suites & a 1 bedroom main suite. The units are separated by a single door which allows availability of additional space to enlarge accommodations. These accommodations are offered completely turn-key. They are fully equipped with state of the art appliances, designer furniture & exquisite finishing's. For the Owner Investor, NOMI offers a fee-based management program to look after the entire rental program, property & unit maintenance, marketing & management. There are currently several free-standing condominiums under construction that are available to view NOMI is currently in the construction phase. The 40,000 sq. ft. main building is complete & contains guest rooms, a full-service restaurant named Lands 8Fifty, a lounge, spa, retail & many other amenities. Plans are in place to expand on the current 15 boatslips waterfront area. This will include a boathouse, boat storage, recreational park area & potential retail marina with service & rentals. Another full service restaurant has been approved on the waterfront with an outdoor patio overlooking the lake. Now is the perfect opportunity to select the style & lot location of your dream vacation home & investment property. Let NOMI take the worry out of managing your investment, while providing you with the opportunity to personally enjoy a luxurious dream vacation. (id:59911)
Ball Real Estate Inc.
Unit 16 - 4727 Elephant Lake Road
Dysart Et Al, Ontario
N.O.M.I. an acronym for Nature Occupies My Imagination. Welcome to NOMI Resort Club, an Algonquin Provincial Park neighbour approximately 15min to the south. NOMI is a 51 unit condominium development geared to a luxurious, tranquil & natural lifestyle living to be experienced by both owners & guests. Situated on the shore of Benoir Lake & adjoined to Elephant & Baptiste Lakes, NOMI boasts 938 of waterfront on a 850 acre parcel of natural paradise. There are wilderness trails already developed through the property with plans for further expansion. Each of the different models available are divided into three independent suites consisting of 2 studio suites & a 1 bedroom main suite. The units are separated by a single door which allows availability of additional space to enlarge accommodations. These accommodations are offered completely turn-key. They are fully equipped with state of the art appliances, designer furniture & exquisite finishing's. For the Owner Investor, NOMI offers a fee-based management program to look after the entire rental program, property & unit maintenance, marketing & management. There are currently several free-standing condominiums under construction that are available to view NOMI is currently in the construction phase. The 40,000 sq. ft. main building is complete & contains guest rooms, a full-service restaurant named Lands 8Fifty, a lounge, spa, retail & many other amenities. Plans are in place to expand on the current 15 boatslips waterfront area. This will include a boathouse, boat storage, recreational park area & potential retail marina with service & rentals. Another full service restaurant has been approved on the waterfront with an outdoor patio overlooking the lake. Now is the perfect opportunity to select the style & lot location of your dream vacation home & investment property. Let NOMI take the worry out of managing your investment, while providing you with the opportunity to personally enjoy a luxurious dream vacation. (id:59911)
Ball Real Estate Inc.
5970 Palmer Road
Brudenell, Ontario
Welcome to your dream property on the Madawaska River in Palmer Rapids! This versatile gem offers the perfect blend of commercial and residential potential, on a level lot with stunning views. completely renovated to a pristine condition, it boasts a modern open-concept kitchen, 3 bathrooms, and 4 bedrooms offering unique perspectives of the landscaped yard and river. Entertain guests by the fire pit or enjoying a tranquil kayak ride down the river from your own backyard. With year round access, a propane fire, and heartland stove, comfort and convenience are ensured throughout the seasons. Another standout feature is the main floor room with its own water source, ideal for a guest suite, commercial space, or your creative sanctuary. This property offers limitless possibilities, whether you seek a serene retreat or a thriving business venture. With nothing left to do but relax and enjoy, seize the opportunity to make this picturesque haven your own. (id:59911)
Reva Realty Inc.
34 Mill Street
Stirling-Rawdon, Ontario
Charming Commercial Space for Lease in Downtown Stirling. This fantastic storefront in the heart of Stirling offers an incredible opportunity for your business. Located just 20 minutes from Belleville, this charming space is situated in a high-traffic area in Stirling's bustling downtown core. With its central location, this storefront is surrounded by the charm of small-town living and a thriving community. The property features stunning brick walls and beautiful hardwood floors, offering a warm and inviting atmosphere that's perfect for retail, dining, or office use. Ample parking is just steps away, making it convenient for both customers and staff. Its proximity to local landmarks, including the picturesque Covered Bridge and the beautiful Mill Pond, makes this location a draw for both residents and visitors. Whether you're starting a new venture or expanding your business, this space combines charm, convenience, and character in an unbeatable location. Reach out today to learn more or to schedule a viewing. Make your mark in Stirling's vibrant downtown! **EXTRAS** Hydro, Separately metered. Plus Water (id:59911)
Royal LePage Proalliance Realty
72 Carss Road
Tweed, Ontario
Charming Waterfront Property at 72 Carss Road, Tweed, Ontario. Welcome to this peaceful waterfront property located along the Moira River in Tweed. Situated on almost half an acre, this property blends tranquil views and privacy with a peaceful natural setting. The two-storey home offers approximately 2,000 square feet of space, with two bedrooms and one bathroom. With its spacious layout, this property is ideal for anyone looking to customize and make it their own. Whether you're planning a permanent residence or a seasonal retreat, there's great potential here! The backyard features direct access to the Moira River, providing a quiet spot to relax by the water, stargaze at night or entertain family and friends. The surrounding area complements the property, offering a balance of natural beauty and small-town charm. Tweed is a friendly community with year-round activities and events, including the Tweed Elvis Festival, Crowe Valley Jamboree and the world famous Tweed Stampede. Nearby attractions like Crowe Lake, the Marmora Mine, and the Eastern Ontario Trails add to the variety of options for recreation and exploration. Whether you're looking for a peaceful place to live or a weekend escape, 72 Carss Road presents a great opportunity to own a property in a beautiful riverside location. (id:59911)
Century 21 Lanthorn & Associates Real Estate Ltd.
67 Orange Street
Cobourg, Ontario
When the opportunity presents itself to purchase the town's coolest and most beloved pub & resto, you know it's a sign!! George & Orange is full of all of the best vibes, in a superior location just steps from the main street, with on-site parking, a patio (you own), and a dedicated clientele that continues to grow. This warm, inviting and trendy space is renowned for its focus on local craft beers and fresh, locally-sourced ingredients, showcased throughout both its cocktail and food menus. Located near a vibrant array of amenities, in the heart of Cobourg, just steps from Town Hall and its Concert Hall & Art Gallery, shopping, and Cobourg's Victoria Park, beach, and marina, this location is prime for foot traffic and community engagement. The restaurant comfortably seats 18 indoors and offers an inviting outdoor patio that accommodates 24 guests, making it a perfect spot for both cozy indoor dining and al fresco meals on sunny days. If you've talked about opening a resto before, with a perfectly manageable size and the opportunity to scale an already successful business - this is it!! **EXTRAS** Gas fired heating/air-conditioning split unit installed 2019, gas fireplace and owned on demand hot water heater 2024. New lease to be signed @ $2800 + HST. Business owner owns building. (id:59911)
Royal LePage Proalliance Realty
67 Orange Street
Cobourg, Ontario
** Biz + Property For Sale ** When the opportunity presents itself to purchase the town's coolest and most beloved pub & resto, you know it's a sign!! George & Orange is full of all of the best vibes, in a superior location just steps from the main street, with on-site parking, a patio (you own), and a dedicated clientele that continues to grow. This warm, inviting and trendy space is renowned for its focus on local craft beers and fresh, locally-sourced ingredients, showcased throughout both its cocktail and food menus. Located near a vibrant array of amenities, in the heart of Cobourg, just steps from Town Hall and its Concert Hall & Art Gallery, shopping, and Cobourg's Victoria Park, beach, and marina, this location is prime for foot traffic and community engagement. The restaurant comfortably seats 18 indoors and offers an inviting outdoor patio that accommodates 24 guests, making it a perfect spot for both cozy indoor dining and al fresco meals on sunny days. This is a rare opportunity to own both a business with huge scalable potential and the property, creating the perfect blend of operational flexibility and long-term investment potential in one of Cobourg's most desirable downtown locations. **EXTRAS** Gas fired heating/air-conditioning split unit installed 2019, gas fireplace and owned on demand hot water heater 2024. (id:59911)
Royal LePage Proalliance Realty
1053 Smith Street
Quinte West, Ontario
Welcome to 1053 Smith Street, a stunning detached bungalow located in Quinte West. This spacious 2000+ sq ft home offers the perfect blend of comfort and luxury, featuring 4 bedrooms and 2 - 4 Piece - bathrooms. The primary bedroom boasts separate access to the main floor bathroom, ensuring convenience and privacy. The inviting office space on the main floor is perfect for working from home. One of the lower level bedrooms is currently being utilized as a movie theatre room, providing an ideal space for entertainment. The home's layout seamlessly connects indoor and outdoor living. Patio doors off the kitchen lead to a private back deck, while another set of patio doors off the basement rec room open to a larger back deck patio. This expansive outdoor area is perfect for relaxing, hosting BBQs, and enjoying the sauna and hottub . Both patios overlook a beautiful, large yard that includes a fire pit, garden shed, and room to store and stack wood. The backyard is an oasis, featuring a stunning in-ground pool surrounded by a pool deck with plenty of space to lounge and a pool house for added convenience. The lot is generously sized, providing plenty of space for outdoor activities and gardening .Offering ample parking space, the property also includes an attached garage and 6 additional driveway spaces. Don't miss your chance to own this incredible home in Quinte West. Schedule a viewing today and experience all that 1053 Smith Street has to offer! (id:59911)
Century 21 Lanthorn & Associates Real Estate Ltd.
45 Esplanade Road
Brampton, Ontario
Welcome to this beautifully updated detached home in the heart of South Bramalea with no neighbours in backyard & offering spacious living with 4 bedrooms on a premium 50 x 125' lot. This family-friendly property has been thoughtfully renovated to combine modern conveniences with a welcoming, cozy atmosphere. The open-concept kitchen is a true highlight, featuring sleek quartz countertops, a built-in breakfast bar, and plenty of storage space. Gleaming hardwood floors flow throughout the main floor, complementing the bright and airy living spaces. The gas fireplace with a custom mantle adds warmth and charm to the living room. A separate side entrance provides convenient access to the basement, offering future potential for an in-law suite ($1650/month) or additional living space. Step outside into your backyard oasis! Relax and entertain by the above-ground saltwater heated pool, complete with a spacious deck that wraps around for seamless access. The entire property is surrounded by pristine new concrete (2020), including a freshly poured driveway (2020), ensuring low-maintenance enjoyment for years to come. New pool equipment (2024) was installed last year. The oversized driveway can easily accommodate multiple vehicles, making parking a breeze for large families or those who entertain often. And for added peace of mind, the home comes with a brand-new, lifetime metal roof, installed just last year (May 2024), ensuring durability and long-term protection for your investment. Situated in a prime location, this home offers easy access to the best that Bramalea has to offer. Enjoy the outdoors at nearby Chinguacousy Park, perfect for family picnics, walking trails, or ice skating in winter. Close proximity to great schools and the convenience of public transit, with the GO Station just minutes away, making commuting a breeze. Bramalea City Centre is nearby for all your shopping and dining needs, 407/410 close by. (id:59911)
Keller Williams Energy Real Estate
32 - 75 Prince William Way
Barrie, Ontario
Located in a highly desirable neighbourhood, this fantastic, end-unit townhouse offers both comfort and convenience. Just steps from the bus stop and only minutes away from shopping, the Go Station, and a nearby school, this home is ideally situated for easy living. The open concept main floor is filled with natural light, freshly painted and overlooking a private backyard with new privacy fence and deck. Upstairs, you'll find bright and generously sized bedrooms, including a primary suite with a walk-in closet and ensuite bathroom. As an end unit, enjoy extra privacy with only one shared wall and direct access to the backyard. This move - in - ready townhouse is low-maintenance, featuring a covered front porch, single-car garage, and unspoiled lower level. Don't miss the opportunity to call this charming, family-friendly home your own! (id:59911)
Affinity Group Pinnacle Realty Ltd.
18 Valleo Street
Georgina, Ontario
Welcome to Georgina Heights by Treasure Hill! Discover the exquisite Lynwood 8 floor plan - a spacious four-bedroom, four-bathroom layout with approximately 3000 square feet above grade. Upgraded to all brick (Elevation B) on a premium lot, free from sidewalks for added convenience. Step through the grand double doors into a welcoming foyer, complete with generous double closets for all your storage needs. Alternatively, access the home via the two-car garage, leading into a practical mudroom also equipped with double closets. The bright and airy main level offers a versatile, open-concept layout, allowing you to customize the space as having a family room and living room, or transform one into a convenient main-level home office. The eat-in kitchen is a culinary haven, bathed in natural light and offering abundant counter space and storage solutions. Upstairs, the expansive primary bedroom boasts a walk-in closet and a luxurious ensuite bathroom featuring double sinks, a sleek standup shower with glass door, and a relaxing free-standing soaker tub. Bedrooms two and three also include walk-in closets and share a stylish 5-piece Jack-and-Jill ensuite. Bedroom four also includes a walk-in closet and a dedicated 4-piece ensuite. Upstairs, you'll also discover a conveniently located laundry room as well as an open flex area - perfect for a sitting room, TV room, study, or even a playful children's area! Enjoy the proximity to a wealth of amenities, including schools, parks, stores, banks, golf courses, beaches, Lake Simcoe, the new community center, and easy access to Highway 404 for commuting. (id:59911)
Century 21 Infinity Realty Inc.
312 - 100 Observatory Lane
Richmond Hill, Ontario
Fantastic Opportunity To Own A 2 Bed, 2 Bath, Condo In Richmond Hill. This Spacious 1,002 Sq Ft Unit Includes 1 Underground Parking Space And Has Been Freshly Painted Throughout. The Floor Plan Has Been Thoughtfully Laid Out With The Bedrooms On Opposite Ends To Provide Privacy. The Primary Bedroom Features A Large Walk-in Closet and 4 Pc Ensuite. The Living Space Has Plenty Of Room For A Dining Set, Sitting Room And Desk As Well As Access To The Balcony With South East Views. Enjoy The Convenience Of Ensuite Laundry With A Combined Storage Space Directly In The Unit! The Maintenance Fees Include: Heat, Hydro, Water, Ignite Unlimited High-Speed Internet & TV, Indoor Pool, Hot Tub, Sauna, Gym, Billiards Room, Library, Party Room, Tennis Court & Visitor Parking! (id:59911)
Keller Williams Energy Real Estate
1830 Durham Regional 12 Road
Brock, Ontario
Residential land development opportunity; designated residential land in Region of Durham Official Plan and Township of Brock Official Plan all within the urban boundary of Cannington located 1 hour northeast of Markham/Stouffville; 50 min to Whitby via Highway 12/7; Municipal water at lot line with municipal sewer plant currently under an Environmental Assessment for expansion; former lumber yard, adjacent single family detached dwelling, 48 acres to south being sold together with VTB available; 2 road frontages being Regional Road 12 and Sideroad 18A; 285' of frontage on Reg Road 12 providing excellent gateway entrance. Tax amount is for the 3 properties combined. (id:59911)
RE/MAX All-Stars Realty Inc.
2375 Durham Regional Road 15
Brock, Ontario
Farming is a lifestyle, whether you're cultivating the land or raising livestock. 2375 Durham Rd 15 in Beaverton provides you with unlimited options, in a location offering excellent exposure via 3 road frontages, on a main regional road in close proximity to the GTA. Operating pesticide-free and utilizing rotational grazing practices for the past 10 years, the soil has been well-maintained. The land is tile drained and will be productive for generations to come. Whether you're interested in specialty farming, cash crops or livestock, numerous outbuildings are available to meet your needs. A rolling greenhouse, temperature controlled seed house, heated office space with walk-in fridges & freezer; a bank barn, cattle barn, drive shed with workshop, newly-constructed building on Thorah Concession 6; all of the farm outbuildings are in good condition and the property has RU zoning to accommodate a variety of permitted uses. The 1.2M gallon pond provides irrigation throughout the 120 Workable Acres and each large field has individual electric fencing. The 48kW diesel Generac generator has been direct wired to provide automatic backup in the event of a power failure. The 4 bedroom, 1.5 bath home is a spacious 2,000 sf (as is). With 206 Acres of farmland and mixed bush, the possibilities are endless. Be sure to ask your realtor for the full list of details in the Property Features document. **EXTRAS** This property offers unlimited potential for the discerning farmer, investor or visionary! (id:59911)
Affinity Group Pinnacle Realty Ltd.
2375 Durham Regional Road 15
Brock, Ontario
Farming is a lifestyle, whether you're cultivating the land or raising livestock. 2375 Durham Rd 15 in Beaverton provides you with unlimited options, in a location offering excellent exposure via 3 road frontages, on a main regional road in close proximity to the GTA. Operating pesticide-free and utilizing rotational grazing practices for the past 10 years, the soil has been well-maintained. The land is tile drained and will be productive for generations to come. Whether you're interested in specialty farming, cash crops or livestock, numerous outbuildings are available to meet your needs. A rolling greenhouse, temperature controlled seed house, heated office space with walk-in fridges & freezer; a bank barn, cattle barn, drive shed with workshop, newly-constructed building on Thorah Concession 6; all of the farm outbuildings are in good condition and the property has RU zoning to accommodate a variety of permitted uses. The 1.2M gallon pond provides irrigation throughout the 120 Workable Acres and each large field has individual electric fencing. The 48kW diesel Generac generator has been direct wired to provide automatic backup in the event of a power failure. The 4 bedroom, 1.5 bath home is a spacious 2,000 sf (as is). With 206 Acres of farmland and mixed bush, the possibilities are endless. Be sure to ask your realtor for the full list of details in the Property Features document. **EXTRAS** This property offers unlimited potential for the discerning farmer, investor or visionary! (id:59911)
Affinity Group Pinnacle Realty Ltd.
0 Concession 8 Road
Brock, Ontario
An outstanding opportunity awaits to acquire this picturesque 44 acre property situated just minutes away from Sunderland. The land boasts a predominantly wooded landscape with a small cleared section, offering a serene and secluded environment close to amenities. Hydro infrastructure runs along the road. (id:59911)
Affinity Group Pinnacle Realty Ltd.
0 Ridge Road
Brock, Ontario
1-acre parcel on Ridge Road in Cannington, perched atop a hill with stunning views over the surrounding farmland. ALL Regional development fees already paid in full, as well as a portion of the Township of Brock Development Fees, offering a great head start for your dream build. (id:59911)
Affinity Group Pinnacle Realty Ltd.
125 Port Darlington Road
Clarington, Ontario
3.6 acres zoned M2-2 Industrial, 400 Amp 600 Volt 3-Phase service, Building #1 is10,000 s.f., Building # 2 is 3,000 s.f. Each building has two 20' ground level drive-in doors - built to accommodate current tenant ( Wiggers Custom Yachts) for boat building, repair & storage. Indoor/outdoor storage capacity for approximately 100 boats averaging 45' in length. Two Marine Travel Lifts, each with up to 110,000 lb. capacity available for sale separate from sale of property. Buyer/Buyer Broker responsible to confirm all measurements & permitted uses. Note neighbouring property also for sale - has 1,000 feet shoreline water frontage MLS# E8354672. **EXTRAS** none (id:59911)
Royal Service Real Estate Inc.
104 - 80 Shipway Avenue
Clarington, Ontario
2-bedroom, 2-bathroom, 2-parking, open-concept condo in the Port of Newcastle. This beautifully updated unit boasts a neutral palette, creating a clean and inviting atmosphere. Enjoy the convenience of two parking spaces, one underground and one on the surface as well as a handy locker for additional storage. Nestled close to the waterfront, you'll have easy access to walking trails, the waterfront restaurant, parks and just a short drive to downtown Newcastle. As a resident, you'll have access to membership at the Admirals Club, featuring a fully equipped gym, pool, hot tub, movie/games area, library, and entertainment space. Embrace a lifestyle of comfort and leisure in this desirable community. (id:59911)
The Nook Realty Inc.
11 Mikelen Drive
Scugog, Ontario
Discover the extraordinary 11 Mikelen Dr in the picturesque Prince Albert, where versatile living meets elegant design on a sprawling lot. This exceptional property showcases three distinct living spaces, beginning with an impressive main floor that exemplifies sophisticated living. Beautiful hardwood floors flow throughout the space, leading to a huge living room that seamlessly connects to a gourmet kitchen adorned with premium quartz countertops and SS App. The thoughtfully designed layout features a breakfast area and liv. room with convenient deck access, perfect for indoor-outdoor living, while a stunning dining room completes the entertainment space. The primary bedroom suite offers a private sanctuary with its own deck, walk-in closet, and a luxurious 5-pcs ensuite bath, truly embodying master retreat living. Two additional generously-sized bdrms share a gorgeous bath, providing comfortable accommodations for family or guests. Below, discover a phenomenal in-law suite that rivals most homes in size and style, boasting an expansive living area, sophisticated eat-in kitchen with break bar, formal dining room, two well-appointed bedrooms, and a stylish full bath. The property's crown jewel is its detached accessory dwelling - a fully self-sustainable unit complete with private driveway and laundry facilities. This thoughtfully designed space showcases a gorgeous kitchen with quartz countertops and SS Appl, lovely living room, full bath, comfortable loft bedroom with ensuite powder room, and intelligent storage solutions throughout.. This rare offering presents unlimited possibilities for multi-generational living. The property's unique layout, premium finishes, and multiple living spaces make it truly one of a kind in today's market. Whether you're seeking a spacious family home or the perfect multi-generational living solution offers an unparalleled opportunity to own a remarkable property that combines luxury, functionality, and versatility in one package. (id:59911)
RE/MAX Rouge River Realty Ltd.
3011 Rundle Road
Clarington, Ontario
Step into a world of unparalleled luxury at 3011 Rundle Rd, a breathtaking custom-built estate that redefines sophistication. Nestled on a pristine one-acre lot, this architectural masterpiece spans over 4,000 sq. ft. of meticulously designed living space, offering a seamless blend of grandeur and comfort. From the moment you enter, you are greeted by soaring cathedral ceilings that create a sense of airiness and opulence, setting the stage for an extraordinary living experience. The heart of the home is the custom gourmet kitchen, a chefs dream, equipped with state-of-the-art GE Monogram appliances, sleek custom cabinetry, and a sprawling island, perfect for both culinary creations and lavish entertaining. Exquisite details abound, from solid wood trim to wide-plank engineered hardwood flooring, exuding warmth and timeless elegance. The primary suite is a private sanctuary, offering a spa-like ensuite with premium finishes and a spacious walk-in closet. Three additional beautifully appointed bedrooms provide the perfect blend of comfort and privacy for family and guests. Car enthusiasts will revel in the expansive 3-car garage, designed to accommodate both luxury vehicles and additional storage needs. A state-of-the-art security system ensures peace of mind, allowing you to indulge in the serenity of your surroundings. Step outside to your private outdoor oasis, featuring a fully enclosed, elegantly designed seating are ideal for al fresco dining, sophisticated gatherings, or unwinding in natures embrace. Every inch of this estate has been curated for those who demand the finest in life. Experience the pinnacle of refined living at 3011 Rundle Rd where luxury, elegance, and tranquility converge in perfect harmony. (id:59911)
Tfg Realty Ltd.
4858 Trulls Road
Clarington, Ontario
Welcome to 4858 Trulls Rd, an architectural masterpiece that seamlessly blends modern sophistication with timeless elegance. This stunning custom-built estate home is set on an oversized lot, offering the perfect balance of privacy and convenience, just a short drive to major highways.Step inside to soaring vaulted and beamed ceilings that create an airy and inviting ambiance. The thoughtfully designed primary bedroom on the main level provides the ultimate retreat, while three additional spacious bedrooms ensure ample space for family and guests. High-end luxury finishes and modern architectural details elevate every corner of this home.At the heart of the home is a chef-inspired kitchen, designed to impress with top-of-the-line appliances, custom cabinetry, and an oversized island perfect for gathering. Perfect for multi-generational living, this estate features two in-law suites with separate entrances, offering privacy and comfort for extended family or guests. A detached, heated drive-through garage with approximately 1,800 sqft is ideal for car enthusiasts, hobbyists, or additional storage. Experience the pinnacle of luxury living in a serene yet accessible location. Don't miss the opportunity to call this extraordinary property home. (id:59911)
Our Neighbourhood Realty Inc.
120b Cochrane Street
Whitby, Ontario
Newly built, this custom home offers the perfect blend of luxury and comfort with extraordinary finishes that elevate every inch of it. With over 4580 sq ft of combined living space, this 4+2 bed, 5 bath home left no detail spared - including soaring 10' ceilings on the main and 9' on the second. The main floor open concept living space boasts a stunning feature wall with inset lighting and custom surround gas fireplace, gourmet eat-in kitchen with butlers pantry complete with wine fridge, patio door access to large deck plus a separate dining room - ideal for both entertaining and everyday living. The primary bedroom is a true retreat, complete with a spa-like bathroom featuring a soaker tub, rainfall shower and generously sized walk-thru closet to the laundry area. There's 3 more spacious bedrooms - 2 sharing a 4pc jack & jill - and an additional 4pc main bath to finish out the second floor. The walk-out basement is flooded with natural light, streaming through every window. Perfect space for guests, additional living or office space or easily convert to an in-law or nanny suite. (id:59911)
Keller Williams Energy Real Estate
272 Phillip Murray Avenue N
Oshawa, Ontario
Stunning 3+1 Bedroom 2 Bath Staycation Home Nestled In Family-Friendly Lakeside Community. Beautifully Renovated Modern & Eco-Conscious Home, Smart Front Door Lock, Smoke & C.O. Alarms, New Entrance Deck, Fsc Certified Hardwood Flooring On 2nd Floor, Waterproof Laminate Thru-Out Basement, Freshly Painted Throughout, Featuring Sunshine-Filled Living & Dining Rooms, Kitchen With Granite Counter, S/S Appliances & New Contemporary Backsplash. Open Concept Basement With 4th Bedroom/Office & Large Rec Area. Enjoy Summer & Entertain In Private Backyard Featuring A Brand New Large Deck. Walking Distance To Lake Ontario & Conservation Park Plus 500+ Acres Of Forests, Parks & Beaches At Your Doorstep, Close To Shopping, Schools, Bus Routes, 401 & More! **EXTRAS** Upgraded Electrical Panel (2023), Deck(2024), Close To Schools, College & University, Community Centre, Patio Restaurants, Shopping. 15Min Bus Ride Or 5 Min Drive To Go Station. Quick Access To 400 Series Highways. 20 Min Drive To Toronto. ** This is a linked property.** (id:59911)
Royal Heritage Realty Ltd.
38 - 1621 Mcewen Drive
Whitby, Ontario
Spacious Prestige Industrial Condo - Renovated Turnkey Unit! Perfect For A Small Business With A Variety Of Uses. Includes Reception Area, Offices, Bathroom, Over 1,200 Sf Of Warehousing Space, Truck Level Shipping Door & Man Door At The Rear Of The Unit. Please Click On Virtual Tour Link! (id:59911)
Belmonte Real Estate
5728 Gilmore Road
Clarington, Ontario
Opportunity knocks with this stunning turn key property. Well established high level Horse Boarding facility with instant income stream on over 61 Acres Of Tranquility. Fantastic Quiet Location Close To 401, 407, 115/35, Shopping, Schools And All Amenities. The Spacious home features 4 bedrooms and large principal rooms overlooking the farm.The sprawling main floor is flooded with light and features two walkouts. Spread out in the large family kitchen w breakfast bar and pantry, a bright breakfast area, a cozy living room with fireplace, a huge family room with gorgeous vaulted ceilings and bright formal dining. Downstairs enjoy a 4th Bedroom, lg Unfinished Rec Area, Utilities and Workshop. Multiple Pastures And Large Fenced Paddocks With 3 Horse Shelters ('15,'17,'22). The Property Grows It's Own Hay! Enjoy A 30 X 90 Ft 5 Stall Barn With Hay Storage, Wall To Wall Matting. This Property Offers A 40 x 120 Ft Covered Training Arena, 100 x 200 Ft Outdoor Riding Arena, 60 Ft Round Pen, 16 X 40 Foot Shop, & On Property Trail. Upgrades Include Barn Siding '17, Horse Stalls '17, Over 5000 Ft Of Wood Fencing ('15-'18). This Gorgeous Home Has Many Recent Updates Including Front Door '23, Patio French Doors '23,Roof (House & Garage)'22, Kitchen & Appliances '21, Flooring '22, Bedroom Window '19, Paint '22, Lighting '22. Plus So More Much To See! **EXTRAS** See attached Features List and Floor Plan. (id:59911)
Coldwell Banker 2m Realty
5728 Gilmore Road
Clarington, Ontario
Opportunity knocks with this stunning turn key property. Well established high level Horse Boarding facility with instant income stream on over 61 Acres Of Tranquility. Fantastic Quiet Location Close To 401, 407, 115/35, Shopping, Schools And All Amenities. The Spacious home features 4 bedrooms and large principal rooms overlooking the farm.The sprawling main floor is flooded with light and features two walkouts. Spread out in the large family kitchen w breakfast bar and pantry, a bright breakfast area, a cozy living room with fireplace, a huge family room with gorgeous vaulted ceilings and bright formal dining. Downstairs enjoy a 4th Bedroom, lg Unfinished Rec Area, Utilities and Workshop. Multiple Pastures And Large Fenced Paddocks With 3 Horse Shelters ('15,'17,'22). The Property Grows It's Own Hay! Enjoy A 30 X 90 Ft 5 Stall Barn With Hay Storage, Wall To Wall Matting. This Property Offers A 40 x 120 Ft Covered Training Arena, 100 x 200 Ft Outdoor Riding Arena, 60 Ft Round Pen, 16 X 40 Foot Shop, & On Property Trail. Upgrades Include Barn Siding '17, Horse Stalls '17, Over 5000 Ft Of Wood Fencing ('15-'18). This Gorgeous Home Has Many Recent Updates Including Front Door '23, Patio French Doors '23,Roof (House & Garage)'22, Kitchen & Appliances '21, Flooring '22, Bedroom Window '19, Paint '22, Lighting '22. Plus So More Much To See! **EXTRAS** See attached Features List and Floor Plan. (id:59911)
Coldwell Banker 2m Realty
205 - 591 Yonge Street
Toronto, Ontario
Discover the Gloucester Medical Centre, strategically positioned on the iconic Yonge Street in Toronto. This prime location boast a growing urban density, drawing nearly 155,000 people daily within a 1 km radius. Notably, the centre offers direct subway access to Wellesley Station, PATH underground network, creating convenience for both professionals and residents. The building's floor to ceiling windows offer breathtaking views and a dynamic presence along Yonge Street. With over 500 residential units within the building, a vibrant community thrives right on site, ensuring a steady flow of potential patients. **EXTRAS** Medical related offices. Government licensed/registered health & medical use. Located on the 2nd floor with separate entrance from Yonge St., exclusive elevator and lobby for office use. 100+ parking spots available. (id:59911)
Century 21 United Realty Inc.
7 Hargrove Way
Stoney Creek, Ontario
Welcome to 7 Hargrove way, a Beautiful 2 Storey Home with Escarpment Views including a Fully Finished 2 bedroom Legal Basement Suite, in a New Stoney Creek Mountain Neighbourhood. Enjoy the privacy of no backyard neighbours and escarpment views. With premium finishes throughout, the home features 4 spacious bedrooms and 2.5 bathrooms including an upper level laundry room. Take advantage of the opportunity to generate rental income & minimize your living expenses with the fully finished 2 bedroom, 1 bathroom legal basement suite with 8 Ft Ceilings, in suite laundry and a separate entrance. The home also features Brand new sealed concrete walkways, porch & backyard pad including sprinkler systems. Nestled in a beautiful community surrounded by parks and trails. Only a 7 Minute drive to the Red Hill / Lincoln Alexander PKWY, grocery, entertainment and other amenities. (id:59911)
Exp Realty
36 Nanticoke Valley Road
Nanticoke, Ontario
Tired of the City? This unique enclave of homes is located just 10 minutes from Port Dover & Peacock Point & right next to Hoover's Marina. Live a relaxed lifestyle with an abundance of Golf Courses in the area. In addition to the one bedroom home there is a 3 season bunkie/man cave that offers beautiful river views. Included in this sale is the private road which requires minimal maintenance. Only 45 minutes to Hamilton. Estate Sale Sold as is, where is. Buyer to do own due diligence. To view the lots size & irregular shape including road please refer to Geowarehouse, there are two PINS. (id:59911)
RE/MAX Escarpment Realty Inc.
7 Cavendish Court
Simcoe, Ontario
Simply stunning! This pride-of-ownership brick and stone bungalow sits on a large pie-shaped lot in a quiet, family-friendly court. Step inside to a spacious foyer and an inviting open-concept layout, featuring gleaming hardwood floors, pot lights, and a gorgeous stone-enclosed gas fireplace that adds warmth and character to the family room. The upgraded eat-in kitchen is a chefs dream, boasting a large island, stainless steel appliances, and abundant cabinetry and counter space. From the dining area, walk out to a wood deck overlooking the oversized pie shaped backyard perfect for entertaining or unwinding with family and friends. The main level offers a full 4-piece bathroom and 3 generously sized bedrooms, all with spacious closets and the primary bedroom with a 3pc ensuite of its own. A convenient main floor laundry and mudroom provide direct access to the double-car garage. The finished basement presents excellent in-law suite potential, featuring two additional spacious bedrooms, a 3-piece bathroom, a large recreation room, and ample storage space. This exceptional home is move-in ready, don't miss your chance to make it yours! RENTAL ITEM: HWT (id:59911)
RE/MAX Realty Services Inc M
8 Foundry Street
Baden, Ontario
Discover the charm and character of this 950 sq. ft. commercial space, beautifully restored and located in the heart of Baden. This property offers an ideal setting for businesses looking to establish or expand their office operations. With its flexible layout, it’s perfect for a professional office, consultancy, or any service-oriented business requiring a private, productive environment. The space has been thoughtfully restored, preserving its unique character while providing modern amenities to support a comfortable and efficient work environment. Located in a high-exposure area, the property boasts large windows that flood the space with an abundance of natural light, creating a welcoming and vibrant atmosphere. The stunning hardwood floors and high tin ceilings add to the space's timeless charm, providing a professional yet cozy environment for clients and employees alike. Easily accessible and just minutes from Highway 7/8, this location ensures a convenient commute to Kitchener-Waterloo and surrounding areas. Its central position makes it a prime choice for professionals seeking a well-connected space that offers both functionality and charm. Whether you're an established business in need of a new office location or a growing company looking for a fresh workspace, this property provides the perfect blend of location, comfort, and versatility to meet your business needs. (id:59911)
Peak Realty Ltd.
Lot 21 Trinco Court
Centre Hastings, Ontario
Moira Meadows is more than just a home ..Its a lifestyle. Nestled in the heart of Madoc, Ontario, this exclusive enclave of 24 beautifully crafted ranch-style bungalows seamlessly blends modern comfort with small-town charm, offering the perfect balance of sophistication and effortless living. The featured model on Lot 21 is the Birch, a stunning bungalow with a 57 foot frontage and 1,337 square feet of thoughtfully designed living space. This home features three bedrooms, two bathrooms, and a spacious two-car garage, making it ideal for families, retirees, or those seeking a peaceful retreat. Designed for relaxed and comfortable living, each home in Moira Meadows features an open-concept layout that prioritizes accessibility, convenience, and tranquility. Whether you begin your day with a peaceful morning stroll or unwind on your private backyard patio, every moment here feels like a retreat. Surrounded by the natural beauty of Moira Lake, this picturesque community is a haven for outdoor enthusiasts. Residents can enjoy scenic hiking and cycling trails, tranquil beaches, shoreline walks, nearby golf courses, fishing spots, local wineries, parks, and lush green spaces all just minutes from their doorstep. With elegant designs, spacious backyards, and breathtaking views, Moira Meadows offers the perfect sanctuary to relax and unwind. Ideally located and thoughtfully designed, this is your opportunity to embrace timeless elegance with nature at your doorstep. (id:54662)
Sutton Group-Heritage Realty Inc.
72 Richwood Drive
The Archipelago, Ontario
Privacy privacy privacy. Nestled in the serene community of Skerryvore this property offers a unique blend of seclusion and accessibility to Georgian Bay's natural beauty. With 2.6 acres of private land adjoining Crown land, residents can relish the tranquility of no visible neighbours while being a short walk over Crownland to the bay's inviting shores. This custom-built residence harmoniously combines spaciousness with a warm ambiance boasting three bedrooms, two bathrooms and an expansive kitchen designed for both functionality and social gatherings. Notable features include wrap-around decking with walk-outs from the primary bedroom and living room, a primary suite with an ensuite bathroom, a masonry wood stove and the convenience of main floor laundry. Other amenities such as on-demand hot water, propane furnace and comprehensive backup generator ensure comfort and peace of mind. The property also includes a substantial 24 x 24 garage with additional loft space ideal for storage or a creative project. Connectivity is not compromised with reliable cell phone and internet service. Additional perks include privileged access to a nearby boat launch and multiple swimming spots. The availability of construction plans for the home, garage and proposed sleeping cabin allows for future customization. Most furnishings and 14 ft aluminum boat are included. This retreat, embraced by wilderness is an idyllic haven for nature enthusiasts and offers a turn-key solution for those seeking a year-round residence of a 4 season sanctuary. If you would like more information about the waterfront community of Skerryvore. www.skerryvore.ca. (id:59911)
Royal LePage Team Advantage Realty
1097 Bruce Road 23
Kincardine, Ontario
This 147.77 acre property fronts on Bruce Road 23 south west of Tiverton. The property is currently generating $35,000 + property taxes annually from 60 workable acres and a Wind Turbine lease. The property has Elderslie Silt Loam soil and the rear or western side of the property has 60 acres that is currently zoned Planned Development. There is approximately 22 acres along the Tiverton Creek that is zoned EP - Environmental Protection. (id:59911)
Century 21 In-Studio Realty Inc.
662 Gustavus Street
Saugeen Shores, Ontario
EXCEPTIONAL OPPORTUNITY IN THE PROGRESSIVE COMMUNITY OF SAUGEEN SHORES ON THE SHORE OF LAKE HURON. THIS PREMIER OFFICE BUILDING IS PERFECTLY LOCATED IN THE CC-3 ZONE ALLOWING A MULTITUDE OF USES.THE BUILDING CURRENTLY HAS 2550 OF USUABLE SQUARE FOOTAGE LEASED TO A PREFERRED TENANT. OFFERING A GREAT RETURN ON INVESTMENT. YEARLY MINIMUM RENT IS $41,000.00. IN ADDITION UTILITIES PAID BY TENANT. THIS PROVIDES A SIGNIFICANT CAP RATE . ALSO ALLOWS 1,300 SQUARE FEET FOR POSSIBLE ADDITIONAL RENTAL OPPORTUNITIES OR FOR THE OWNER'S USE. THIS 3889 SQ. FT. BUILDING HAS BEEN METICULOUSLY CARED FOR AND PROFESSIONALLY RENOVATED IN 2019 WITH THE WINDOWS REPLACED AND IS MOVE IN READY. CONVENIENTLY LOCATED AND CURRENTLY PARTIALLY LEASED AS A MEDICAL CLINIC AND PERFECTLY LAID OUT FOR USE AS A MULTI DISCIPLENARY PRACTISE. CURRENTLY CONFIGURED WITH 9 TREATMENT ROOMS, 1 OFFICE, EXERCISE AREA, RECEPTION/WAITING ROOM, STAFF AREA, AND 2 WASHROOMS. THE UNLEASED LARGE STORAGE ROOM AND LOADING DOCK OFF THE REAR LANE WITH A SEPERATE REAR ENTRANCE MAY OFFER MANY OTHER OPPORTUNITIES. THERE IS ON-SITE PARKING AS WELL AS PUBLIC PARKING NEARBY. THE BUILDING IS IDEALLY LOCATED CLOSE TO BRUCE POWER, AND OPPORTUNITIES OF DEVELOPMENT MAY ALSO BE AVAILABLE. NOTE: THE IGUIDE VIRTUAL TOUR WAS BUILT PRIOR TO THE CURRENT LEASE. (id:59911)
Sutton-Huron Shores Realty Inc.
7 Lady Evelyn Crescent
Brampton, Ontario
Absolutely Gorgeous Town House On The Mississauga Border With Hardwood T/O Main, A Modern Espresso Kitchen Cabinetry With Granite Countertops Stainless Steel Appliances Pot Lights & More Walkout From The Main Floor Great Room To A Beautiful Deck And Backyard Ideal For Family Get Togethers & Entertaining. Rich Dark Oak Staircase With Iron Pickets & Upper Hall. Enjoy The Convenience Of The Spacious Upper Level Laundry Room & 3 Large Bedrooms With Large Windows & Closets. The Master Bedroom Boasts Large Walk-In Closet & Luxurious Master En-Suite Bath With Soaker Tub & Separate Shower With Glass Enclosure. Ideal Location Close To Highways , Lion Head Golf & Country Club & Mississauga. Excellent Condition Must See! (id:59911)
RE/MAX Realty Services Inc M
00 Inglis Island - 00 Eagle Lake Road
Machar, Ontario
Situated on the south end of Eagle Lake, this 11.9 acre island is untouched mixed forest with exceptional sunset views and privacy for you to enjoy on your own private island boasting 2982 feet of waterfront. There are at least two beautiful building sites that can be used for added bunkies for when company comes. The property includes a 125-year-old log home, moved and restored with creativity and carefully positioned in the Southwest corner of the island for wonderful sunsets. The building is 1188 sq ft, with a 48 ft covered porch spanning the entire front facing the lake. The fully-insulated building is white pine logs 12 in thick, with cathedral ceilings in the kitchen, sunroom and upstairs bedroom, with wide plank pine floors and double-glazed doors and windows throughout. The central feature of the open plan living/dining room is a traditional stone fireplace. There is a Vermont woodstove in the sunroom, and a woodburning cookstove in the kitchen. Pine tables, chairs and desk/cabinet were custom made for the cottage, as were the cherrywood topped kitchen cabinets. There is a solar system for lighting and music, and hot and cold water supplied by a 400 gallon water tower up the hill behind the cottage (pumped from the lake). Fridge and oven are propane-run. The building is wired for high-speed internet from a wide-area wifi tower across the lake, and is also connected to Bell via underwater phone cable. Mainland power can be added by connecting via underwater cables that service the shoreline properties opposite the boathouse. Included in the listing are a 16 wide-body aluminum workboat (30 hp) and a 14 aluminum boat (6 hp), a wood/canvas canoe, Honda generator and two pumps, two chainsaws and essentially every tool needed. The boathouse is situated in a cove facing south with a path and deck leading up to the cottage. (id:59911)
Realty Executives Plus Ltd
17 - 224 Blueski George Crescent
Blue Mountains, Ontario
Indulge in the ultimate ski chalet experience at this architecturally stunning executive townhouse, boasting breathtaking views of the Craigleith Ski Hills. Step onto the expansive 20 x 25' deck with awing, offering year-round views and southern exposure for endless enjoyment. Inside ,discover a fully upgraded interior featuring a custom kitchen adorned with granite countertops, a two-level island, and exquisite details like over and the under-counter lighting, backsplash, and headboard accents. Marvel at the towering two-story windows in the great room, complemented by an open loft above and a three-sided fireplace visible from the dining room, living room, and kitchen. This home is designed for comfort and luxury, with stained oak stairs, custom light fixtures on dimmers, ceiling fans, and high-end window treatments. Enjoy the elegance of pine doors and trim, cherry hardwood flooring in the great room and dining room, and a classy pedestal sink in the powder room. This home also features re-stained siding (2022), new furnace (2023), air conditioning (2023), and is wired for central vac and security. Step outside and take advantage of the seasonal inground swimming pool on the grounds and public park with tennis courts just across the street. Nestled on a premium lot with premium views, this home boasts fabulous landscaping and offers the perfect blend of sophistication and mountain charm. (id:59911)
Century 21 Millennium Inc.
3095 Old Mill Street
Howick, Ontario
Welcome to 3095 Old Mill St, located in the charming village of Fordwich. This spacious, century-old home offers plenty of room for a growing family. The main floor features a kitchen with a large island that separates it from the dining room. You can access the deck through the side door off the kitchen/dining area. The living room includes a wet bar, and there is also a convenient powder room with laundry facilities on this floor. A beautifully remodeled staircase leads to the second floor, where you'll find a cozy library at the top of the landing the perfect spot to relax and unwind. The primary bedroom is filled with natural light, thanks to two skylights, and includes a walk-in closet, as well as a 3-piece ensuite bathroom with a shower stall. The second floor also has two additional bedrooms and a 4-piece bathroom with a deep soaker tub. The homes knee walls provide excellent storage throughout the upper level. The partially finished basement features a rec room, while the rest of the space houses the homes mechanical systems. The basement walls have been spray-foam insulated, and the rest of the home has been re-insulated with a combination of batt and spray foam for energy efficiency and comfort. A detached double garage, built in 2016, offers endless possibilities. Measuring 24' x 24', it includes an upper loft that is accessible from the back side, making it an ideal space for a studio, man cave, or even an in-law suite. Set on a spacious 0.58-acre lot, the property offers beautiful views of the Maitland River from the front windows. There is a public school in the area as well as bus routes to 3 different high schools, and the home is around the corner from a beautiful walking trail. With VC1 (Village Commercial) zoning, this property allows for various uses beyond standard residential living. This home is perfect for those looking for a property with strong potential and the opportunity to add their own personal touch. (id:59911)
Coldwell Banker Win Realty
301 - 245 Queen Street W
Centre Wellington, Ontario
Welcome to 301, a charming condo offering the perfect blend of comfort, convenience, and tranquility. Nestled in the heart of downtown Fergus, this spacious 2-bedroom, 2-bathroom residence provides over 1,400 Square feet of thoughtfully designed space. Whether you are looking to downsize or simply enjoy a peaceful, maintenance-free lifestyle, this condo is an ideal choice. As a rare corner unit, it features large windows that flood the home with natural light, creating a warm and welcoming atmosphere. The large primary bedroom offers additional space for an office and exercise area and includes a private 4-piece ensuite, perfect for added privacy and ease. One of the standout features is its prime location right on the banks of the Grand River. Imagine starting your day with serene river views from your private balcony, listening to the gentle flow of water as you enjoy your morning coffee. Conveniently located just steps from downtown Fergus, you will have access to lots of local events, boutique shopping, local cafes, and popular restaurants all within walking distance. Whether you are taking a leisurely stroll along the river bank or enjoying the vibrant town atmosphere, everything you need is right at your fingertips. Embrace the serenity and charm of riverside living - unit 301 is calling your name. (id:59911)
Keller Williams Home Group Realty
4 A & B Starratt Road
Ryerson, Ontario
Two cottages on beautiful Lake Cecebe and located on a year-round municipally maintained roadway. The main cottage has been renovated and updated with bright modern colours. Huge windows provide tons of natural light and wide open lake views. large open, kitchen, dining and living area, primary bedroom with three-piece ensuite bathroom, two additional bedrooms and a main four piece bathroom. This cottage is fully winterized and can be enjoyed in all four seasons. The second cottage is a more traditional three season cottage. It has a full kitchen, living area, two bedrooms and a three-piece bathroom. There is also a dry boathouse with loft above and large permanent dock at waterfront, as well as excellent finish right off the dock! (id:59911)
Century 21 Granite Properties Ltd.
303 - 110 Sykes Street N
Meaford, Ontario
Nestled In The Heart of Downtown Meaford, This Exceptional One-Bedroom, One-Bathroom Corner Condo Is A True Gem - The Only Unit In The Building That Offers Vistas Of Both Georgian Bay And The Stunning Escarpment. Completely Renovated And Bathed In Natural Light, This Unit Is Situated Only Steps Away From Meaford Hall, Restaurants, And The Picturesque Waterfront. Elegance And History Seamlessly Merge In The Iconic Blue Water Building, Which Has Been Thoughtfully Updated To Provide An Elevated Living Experience. Enhanced Security Ensures Peace Of Mind, While The Shared Laundry Facility And Generously Proportioned Storage Locker Offer Practicality At Every Turn. Step Into An Open-Concept, Light-Filled Haven Where The Living Room Effortlessly Flows Into The Kitchen, Creating An Inviting Space Perfect For Relaxation And Entertainment. The Fully Renovated Kitchen Is A Culinary Dream, Boasting An Island With Seating For Three Or More. This Unit Comes Complete With All-New Appliances, Stylish Vinyl Flooring, Owned Hot Water Tank, And a Freshly Updated Bathroom Featuring A Walk-In Glass Shower - All Thoughtfully Installed In 2022. Immerse Yourself In The Ease Of Condo Living, As This Unit Is Being Sold Fully Furnished, Inclusive Of Linens And Kitchen Essentials. Whether You're Looking For A Permanent Residence That Exudes Comfort Or An Investment Opportunity With Proven Potential (Airbnb Statistics Available), This Condo Offers The Best Of Both Worlds. (id:59911)
Bosley Real Estate Ltd.
13 Industrial Park Road
Dysart Et Al, Ontario
Ideally located at the entrance to Haliburton Highlands Industrial Park, this commercial building offers versatile business space and two rental income opportunities. The main floor provides multiple workstations, offices with storage, a workshop, and a separate entrance leading to an additional office space, ideal for generating extra income. Upstairs, you'll find two apartments: a 2-bedroom, 1-bathroom unit fully renovated in 2024 and a 1-bedroom, 1-bathroom unit with a reliable "Grade A" tenant who's interested in staying. Recent updates include a 2022 shingle replacement. The property also features three-phase hydro, sewer, a drilled well, ample level parking, and a storage shed on a concrete base. The interior wall separating the office and workshop can be removed to customize the space. This property is perfect for business owners looking to relocate or expand, with the added benefit of rental income from two separate residential units. (id:59911)
Exp Realty
92 Moore Street
Northern Bruce Peninsula, Ontario
3,400+ sq ft CUSTOM BUILT TIMBER-FRAME home set on the 300ft ESCARPMENT CLIFFS OVERLOOKING LION'SHEAD & GEORGIAN BAY offering STUNNING WATER VIEWS. Photos cannot truly capture the uniqueness of this property, and can only be appreciated WITH AN IN-PERSON VIEWING!!! Enter the 3/4 ACRE property, passing the road side area detached double car garage proceeding along the driveway through the tree-covered 375+ft deep lot to the home with 100+ft of completely private GEORGIAN BAY/NIAGARA ESCARPMENT VIEWS ... simply BREATHTAKING. This permanent home or vacation retreat offers large foyer entrance, staircase or elevator to elevated living with CATHEDRAL CEILING timber-frame GREAT ROOM, open concept kitchen, WALKOUTS to 440 SQ FT ELEVATED TERRACE, Large DEN & a MASTER SUITE w/private balcony ... ALL w/WATER VIEWS! Home features 2 fireplaces, natural wood flooring, 3 full bathrooms, 3 bedrooms (TWO ENSUITES!), EFFICIENT RADIANT IN-FLOOR HEAT on both levels, The large finished Workshop w/water view could easily converted to 4th BEDROOM or Professional Home Office (w/private outside entry). FULLY UPGRADED MECHANICALS & SPRAY INSULATION. The PARK-LIKE PROPERTY offers complete privacy, exposed limestone bedrock, lush gardens and green space. OUTBUILDINGS incl. garden shed and 24ft x 24ft DOUBLE CAR GARAGE w/2nd floor loft. This EXCLUSIVE MOORE STREET location offers direct access to one of the BEST BRUCE TRAIL sections & 1,000+ acres of Provincial parkland = 4-SEASON OUTDOOR ADVENTURE 'PLAYGROUND' for hiking, biking, swimming, x-skiing, snowshoeing etc. right from your property! WALK 5-8MINs. to the quaint Village of LIONS HEAD with elementary / secondary school, HOSPITAL w/24 EMERG, shopping, MARINA w/boat slips, SANDY BEACH and restaurants. Simply an INCREDIBLE 'MUST SEE' WATER VIEW CUSTOM HOME or VACATION RETREAT in a private ESTATE-LIKE SETTING! (id:59911)
Royal LePage Rcr Realty
10 Broughton Street
Erin, Ontario
Brand new 2 storey home with 3 car garage on 1/2 acre lot, backing onto a pond with walking trail.Thomasfield Home's Courtenay model featuring new Paragon Kitchen with Quartz counters, hardwood floors on the main and built on a Premium lot with large windows in the basement. Beautiful light bright decor, light hardwood and a generous island with Quartz counters. Walkout from the dinette to an impressive covered deck with great views of the pond and walking trail. No neighbours behind this home. The servery, off the kitchen, offers a generous pantry and storage, ideal for entertaining. You will love the primary bedroom on the upper level with 2 large walk-in closets and a large beautiful 5 piece ensuite. Two other bedrooms have a "Jack and Jill" bathroom between them.This lovely new home is located in Ospringe Highlands, at the corner of Highways 124 and 125, a new country estate community by Thomasfield Homes Limited, 20 minutes to Guelph (hospital), 15 minutes to the Town of Erin and 10 minutes to Acton and the Go Train. Beautiful rural community. (id:59911)
Coldwell Banker Neumann Real Estate
204 - 23 Stumpf Street
Centre Wellington, Ontario
Here's your chance to own a beautiful unit in the sought after Elora Heights, situated in the gorgeous, historic village of Elora! Within walking distance you will find spectacular shops, incredible dining, walking trails, art studios and the stunning Elora Mill. With spacious rooms, elegant finishes and beautiful views, this is condo living at its finest. Featuring a lovely common/party room, an exercise room, visitor parking and an indoor parking spot with a large storage locker, this building truly has it all. Book your showing today, this is the one you've been waiting for! (id:59911)
Royal LePage Royal City Realty
105 Grindelwald Court
Blue Mountains, Ontario
Prime vacant building lot just steps from Craigleith and Alpine ski clubs! Spanning over half an acre, this fully serviced lot offers the potential for stunning views and is nestled on a quiet private court - the last available lot on the street. Enjoy easy access to the beaches of Georgian Bay, as well as nearby hiking, biking, and walking trails. Just a short drive to Thornbury, Collingwood, and Blue Mountain Village, where you'll find shops, dining, and entertainment. An ideal location for your dream home in a four-season playground! (id:59911)
RE/MAX Four Seasons Realty Limited
