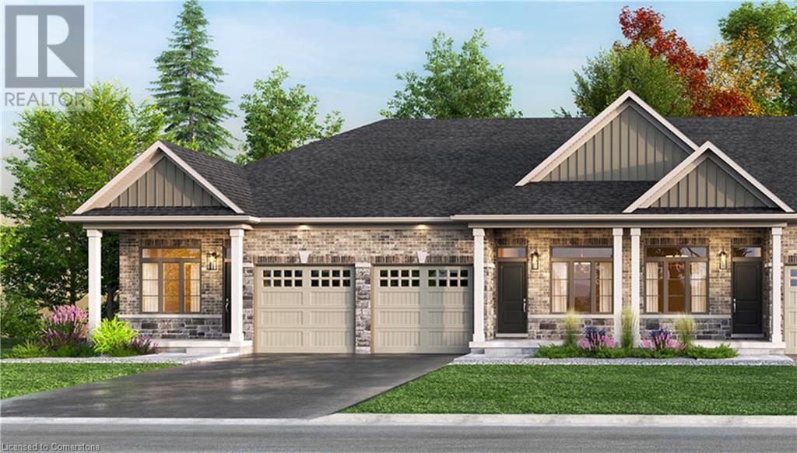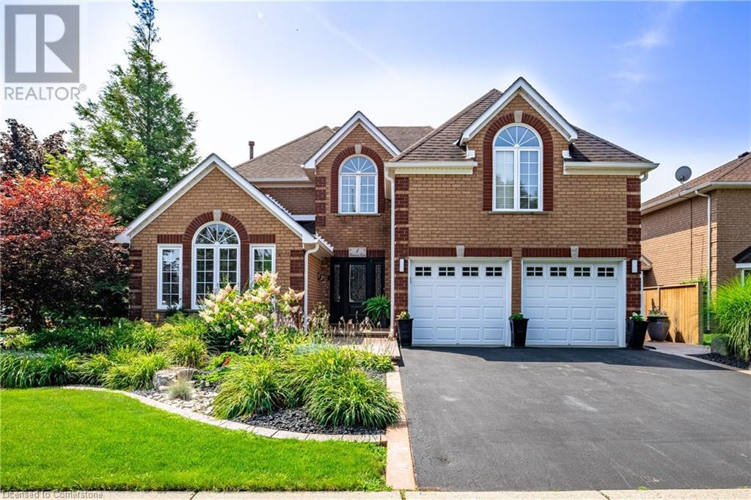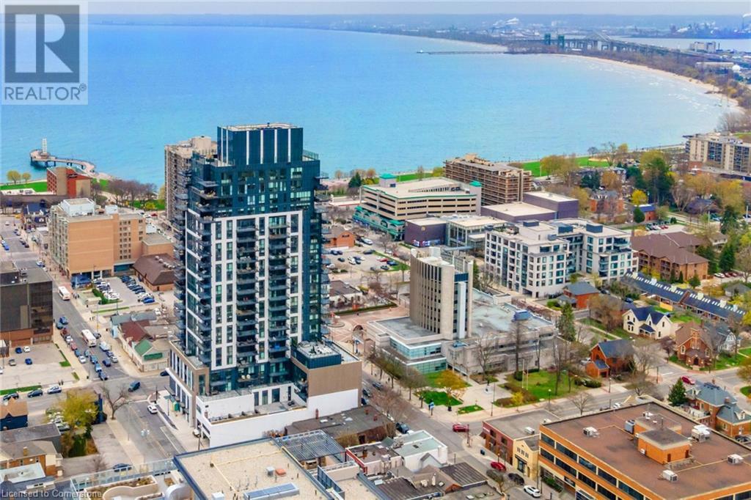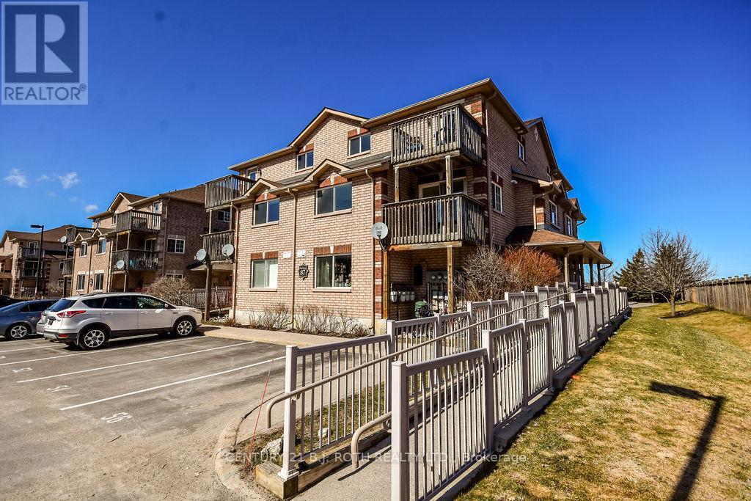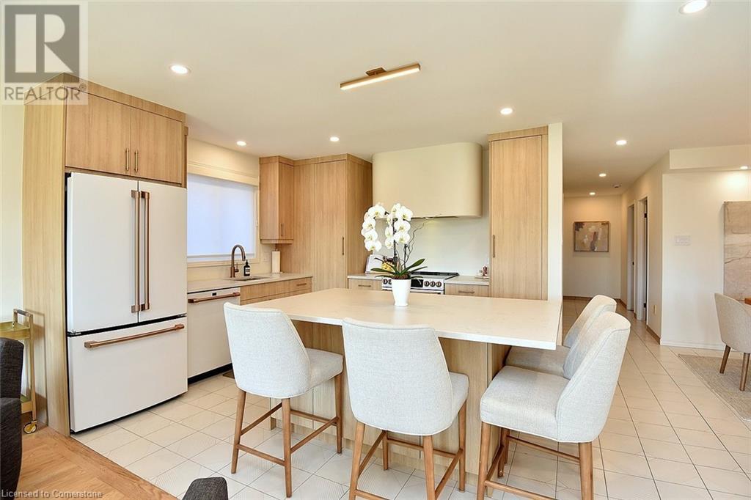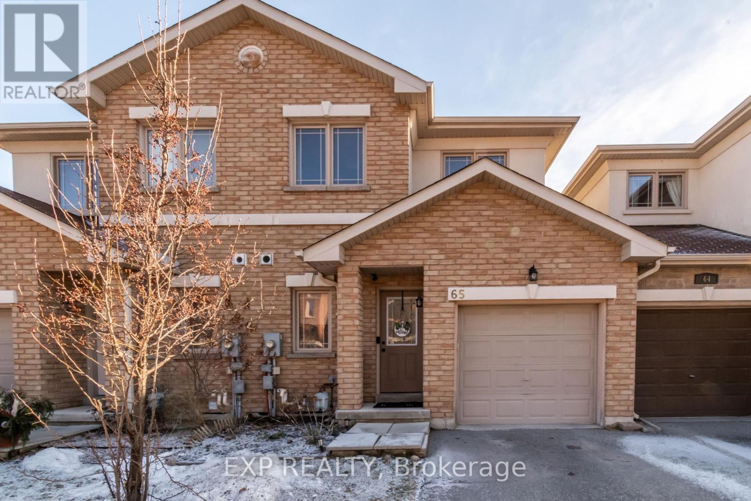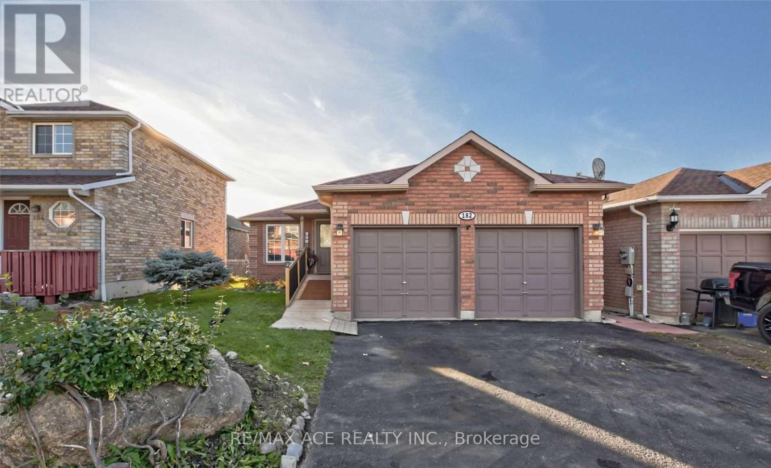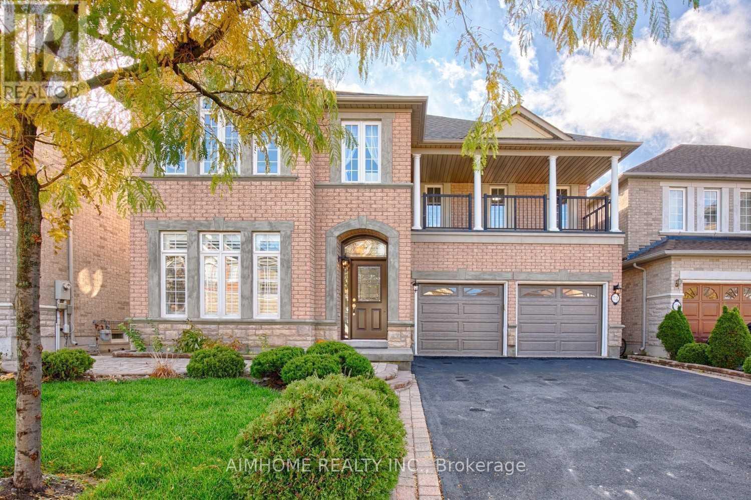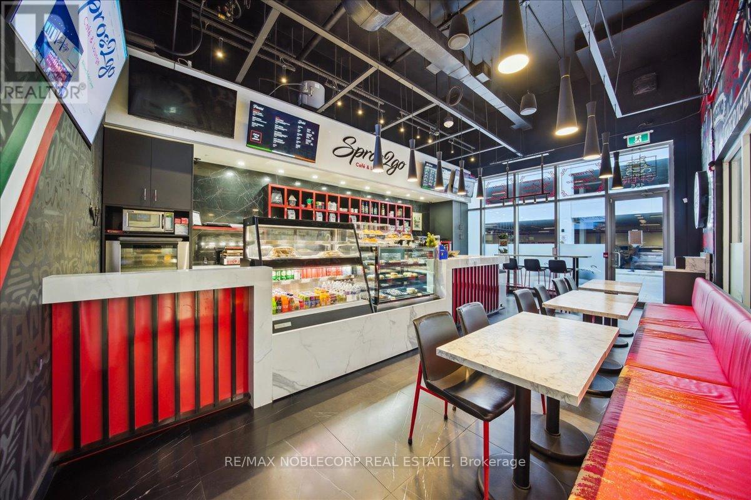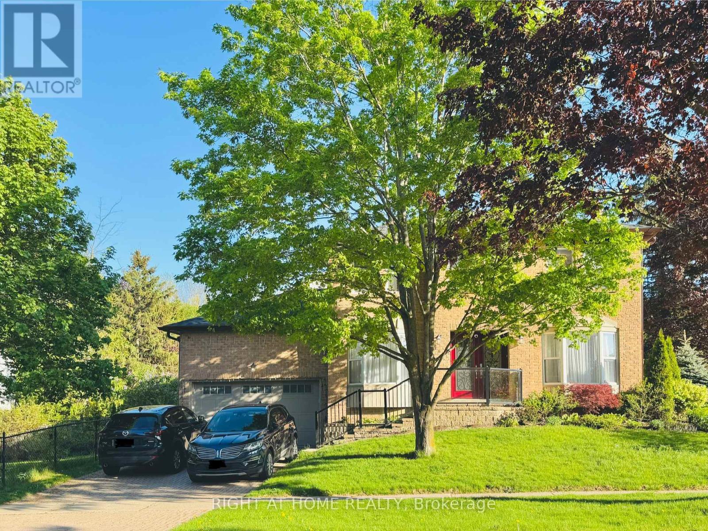920 Garden Court Crescent
Woodstock, Ontario
Welcome to Garden Ridge by Sally Creek Lifestyle Homes — a vibrant FREEHOLD ADULT/ACTIVE LIFESTYLE COMMUNITY for 55+ adults, nestled in the highly sought-after Sally Creek neighborhood. Living here means enjoying all that Woodstock has to offer—local restaurants, shopping, healthcare services, recreational facilities, and cultural attractions, all just minutes from home. This to be built stunning freehold bungalow offers 1100 square feet of beautifully finished, single-level living — thoughtfully designed for comfort, style, and ease. Enjoy the spacious feel of soaring 10-foot ceilings on the main floor and 9-foot ceilings on the lower level, paired with large transom-enhanced windows that fill the space with natural light. The kitchen features extended-height 45-inch upper cabinets with crown molding, elegant quartz countertops, and stylish high-end finishes that balance beauty with function. Luxury continues throughout the home with engineered hardwood flooring, chic 1x2 ceramic tiles, two full bathrooms, and a custom oak staircase accented with wrought iron spindles. Recessed pot lighting adds a modern and polished touch. As a resident of Garden Ridge, you'll enjoy exclusive access to the Sally Creek Recreation Centre, offering a party room with kitchen, fitness area, games and craft rooms, a cozy lounge with bar, and a library — perfect for relaxation or socializing. You'll also love being part of a friendly, welcoming community, just a short walk to the Sally Creek Golf Club, making it easy to stay active and connected in every season. Don't miss your opportunity to be part of this warm, welcoming, and engaging 55+ community. (id:59911)
RE/MAX Escarpment Realty Inc.
800 Garden Court Crescent
Woodstock, Ontario
Welcome to Garden Ridge by Sally Creek Lifestyle Homes — a vibrant FREEHOLD ADULT/ACTIVE LIFESTYLE COMMUNITY for 55+ adults, nestled in the highly sought-after Sally Creek neighborhood of Woodstock. Living here means enjoying all that the dty has to offer — local restaurants, shopping, healthcare services, recreational facilities, and cultural attractions, all just minutes from home. This FULLY FINISHED AND AVAILABLE NOW freehold bungalow offers 1630 square feet of beautifully finished total living space — thoughtfully designed for comfort, style, and ease. Inside, you'll love the soaring 10-foot ceilings on the main floor and 9-foot ceilings on the lower level, along with large transom-enhanced windows that flood the home with natural light. The kitchen features extended-height 45-inch upper cabinets with crown molding, quart countertops, and high-end finishes that balance beauty with function. Luxury continues throughout with engineered hardwood flooring, 1x2 ceramic tiles, three full bathrooms, and a custom oak staircase accented with wrought iron spindles. Recessed pot lighting adds a polished, modem touch. Enjoy the added bonus of a fully finished walkout basement featuring a spadous recreation room, bedroom, and full bathroom. Walk out directly to your private yard, perfect for relaxing or entertaining. Plenty of natural light makes this lower level feel just as welcoming as the main floor. Just move in and enjoy! As a resident of Garden Ridge, you'll have exclusive access to the Sally Creek Recreation Centre — complete with a party room and kitchen, fitness area, games and craft rooms, a cozy lounge with bar, and a library — perfect for socializing or relaxing. You'll also be just a short walk from the Sally Creek Golf Club, making it easy to stay active and connected in every season. Don't miss your opportunity to be part of this warm, friendly, and engaging 55+ community. (id:59911)
RE/MAX Escarpment Realty Inc.
1 Cameron Lane
Brantford, Ontario
Welcome to Your Entertainer's Dream Home! This stunning property, nestled in a highly sought-after neighborhood, has been lovingly maintained and offers a perfect blend of luxury and convenience. Ideal for families and entertainers, this dream home boasts a range of exceptional features Features: Home Theater: Enjoy movie nights in the fully equipped basement theater. Chef's Kitchen: A culinary haven with top-of-the-line appliances, perfect for creating gourmet meals. Beautiful Back Deck: An ideal spot for outdoor gatherings and relaxation. Basement with In-Law Suite Potential: Versatile space that can be used as an in-law suite or for weekend entertaining. Pool Table: A fantastic addition for game nights and casual entertaining. Wine Cellar: Perfect for wine enthusiasts, offering a dedicated space for your collection. Lots of Natural Light: Large windows fill the home with natural sunlight. Main Floor Laundry: Convenient main floor laundry room. Prime Location: Walking distance to parks and amenities, making everyday life convenient and enjoyable. This home truly offers everything you need for comfortable and stylish living. Experience the perfect blend of luxury and practicality in this dream home. You really can have it all. (id:59911)
RE/MAX Escarpment Golfi Realty Inc.
2007 James Street Unit# 1504
Burlington, Ontario
It feels like the Caribbean, but it's actually your new home in downtown Burlington! 1504-2007 James Street delivers a bright and airy 2-bedroom, 2-bath condo with 800 sq ft of open-concept freshly painted living, and sun-soaked south-facing lake views that bring vacation vibes home every day. Step inside and enjoy contemporary finishes, in-suite laundry, and a modern kitchen featuring a gas range and quartz countertops. Slide open the doors to your huge 19’x7’ terrace with a gas line for BBQing — the perfect spot to unwind above the city with sparkling turquoise views of Lake Ontario. Luxury extends beyond your suite with a full array of resort-style amenities: a 24-hour concierge, indoor pool, pet wash, party room, games room, and a fully equipped health and fitness centre with yoga studio and zen terrace. Hosting guests? A stylish guest suite awaits. At the top, the 23rd-floor rooftop oasis is a showstopper: panoramic lake and city views, BBQ stations, al fresco dining spaces, and cozy fire-lit lounge seating — perfect for summer evenings. Live just 2 blocks from the waterfront, with shops, award-winning restaurants, beaches, and Burlington’s vibrant festivals right outside your door. Vacation living — right at home. (id:59911)
RE/MAX Escarpment Golfi Realty Inc.
2 - 87 Goodwin Drive
Barrie, Ontario
Turn-key 3 bedroom open concept condo just steps away from the Barrie South train station! Corner unit which provides lots of windows and natural light flowing into the unit. Bamboo hardwood flooring in the spacious and bright living room which leads onto a nice balcony. Large eat-in kitchen with marble backsplash & stainless steel appliances included. On main level you also have a the utility room & laundry room. 3 spacious bedrooms & 4pc bath on upper level. The primary suite offers another balcony with excellent views. This condo was professionally painted prior to listing and offers upgraded light fixtures throughout. 1 parking space (#52). Low condo fees and utility bills. High efficiency furnace and roughed in for central air. Truly maintenance free living with no snow removal or grass cutting. Kid friendly condo development with its own playground. (id:59911)
Century 21 B.j. Roth Realty Ltd.
123 Lucy Lane
Orillia, Ontario
END UNIT BUNGALOW TOWNHOME in Orillia's popular NORTH LAKE VILLAGE. This is THE RIGHT MOVE for retirees, singles, downsizers, seeking ALL ON ONE LEVEL LIVING with a full unfinished basement for storage. The main floor features an OPEN CONCEPT FLOOR PLAN. The kitchen has a large BREAKFAST BAR, plenty of cupboards, pantry, undermount lighting, tiled backsplash, stainless appliances (fridge with water hooked up) and window over sink. Nice sized front guest bedroom. The main floor bath has an upgraded walk-in tub featuring lights, heating, foot and back jets creating a wonderful spa experience. MAIN FLOOR LAUNDRY. Primary bedroom at the rear of the home includes a 3 pc bath with added shower doors and a walk in closet. The great room has a GAS FIREPLACE with remote & thermostat , Wall hung 70 inch Samsung tv & apple box, patio door leading to the back deck with NAPOLEON NATURAL GAS BBQ HOOK UP, MOTORIZED AWNING, WESTERN EXPOSURE and FENCED YARD. The home is BACKING ON TO PARKLAND. EXTRA LONG DRIVEWAY FOR ADDITIONAL PARKING. New heat pump and furnace installed in 2023. Municipal services, high speed internet & cable. Easy Highway access, shopping nearby, minutes to downtown, Lake Couchiching & the Millenium Trail. Exceptional value here! (id:59911)
RE/MAX Right Move
4 Daffodil Road
Springwater, Ontario
NOT YOUR AVERAGE LEASE - THIS ONES A LEVEL UP! This executive 2-storey is a place youll be proud to call home, bringing style, space, and comfort together in all the right ways! Located in a newer subdivision approximately five minutes from Barrie, this standout home is surrounded by recreation options like Hickling Recreational Trail, Vespra Hills Golf Club, and Snow Valley Ski Resort. A stately exterior with stone and brick, a covered front porch, and a double-car garage delivers head-turning curb appeal right from the start. Inside, the open-concept layout with high ceilings is designed for modern living, with luxury vinyl flooring throughout the main level and plush carpet in all bedrooms. The kitchen is equal parts stylish and functional, showcasing white cabinetry, quartz countertops, a large island with seating, subway tile backsplash, stainless steel appliances, and a walk-through servery and pantry area. Oversized windows flood the living and dining areas with natural light, while the gas fireplace adds a warm, welcoming touch. Upstairs, the generous primary bedroom offers a tray ceiling, walk-in closet, and a luxurious 5-piece ensuite with a soaker tub and dual vanity. A second bedroom with its own walk-in closet and 3-piece ensuite adds flexibility, while the third and fourth bedrooms are connected by a 4-piece Jack and Jill bathroom. Convenient upper-level laundry means no more hauling baskets up and down the stairs. When only the best will do, this modern, well-appointed #HomeToStay for lease truly delivers! (id:59911)
RE/MAX Hallmark Peggy Hill Group Realty
5847 Terrapark Trail
Mississauga, Ontario
Welcome to 5847 Terrapark Trail, beautifully updated from top to bottom, perfectly located within steps to schools, shopping, parks, and all amenities. This impeccably maintained, exquisitely updated home offers 3 bedrooms, 4 bathrooms, a fully finished basement, double garage with inside entry and a large private, fenced yard. The tile foyer leads to the bright and open main level with 9 ft ceilings. The hardwood floors and California shutters seamless flow throughout the main and upper levels with tasteful continuity. The gorgeous custom kitchen is a chef’s dream!! Floor to ceiling cabinetry with soft close, quartz counters, double under-mount sink, expansive pantry with pull out drawers, professional series stainless steel appliances, glass tile backsplash and a large eat-in area. The kitchen opens to the living room, creating the perfect space for family gatherings. The updated hardwood staircase, with rod iron spindles, leads to the second level. The primary suite spans the width of the home and features a walk in closet and fully updated 4 piece ensuite bathroom. The custom tile work in the glass enclosed shower is stunning and the separate soaking tub offers a spa-like escape. Two additional generous sized bedrooms and an updated 4 pc bathroom compete the second level. The basement is fully finished with a huge rec room, wet bar with sink, cabinets and bar fridge, a two piece bathroom and separate office / den. The outdoor space is ideal for family fun, with a wood deck and lots of grassy area for the kids to play. There is absolutely nothing to do other than move in, unpack and enjoy! (id:59911)
Right At Home Realty
403l - 21 Matchedash Street S
Orillia, Ontario
Welcome to the Matchedash Lofts, where urban style meets lakeside living in the heart of downtown Orillia. This rare two-storey condo offers 2 spacious bedrooms, 2 full bathrooms, and a den. The lower level features the primary bedroom with beautiful lake views, a luxurious en-suite bathroom and spacious walk-in closet, the second bedroom also features gorgeous lake views. The versatile Den serves as an office and overflow space for guests. Upstairs, enjoy an open-concept kitchen, living, and dining area bathed in natural light from expansive windows. Step out onto your private terrace and take in breathtaking views of Lake Couchiching, the perfect setting for entertaining or relaxing. This unit includes 2 underground parking spots one equipped with an electric vehicle charger and a convenient storage locker. Just steps from Orillia's vibrant shops, restaurants and a short stroll to Couchiching Beach Park and the Lightfoot Trail. This is loft-style living at its best. Don't miss this unique opportunity to own a slice of luxury in a prime location. (id:59911)
RE/MAX Right Move
876 Parkland Avenue
Mississauga, Ontario
Lorne Park By The Lake It's Not Often That A Home Like This Comes Along. Welcome to 876 Parkland Ave. A Beautifully Renovated 2-Story home In The Prestigious Rattray Marsh Community Of Mississauga. This elegant home blends in modern views with natural setting vibes from Mature Trees to a Completely Private Backyard Oasis. Situated on a lot of 90 x 166 FT lot which features a backyard with 2 built-in gas BBQs, upgraded inground pool, hot tub, waterfall, Spa-Like Ensuite, lushes trees for a perfect retreat for Relaxation And Entertaining. With over 4000 Sq ft Of Total Living Space, this home features 4+1 Bedrooms, 4 Bathrooms suitable for families of all sizes. The Main Floor Welcomes You With A Bright, Open-Concept Layout with Vaulted Ceilings, complete with luxury finishes from hardwood flooring all around the house to fully upgraded Bathrooms to a Spectacular Master Bedroom Retreat With Soaring Ceilings. With a kitchen with fully stainless steel appliances. The fully finished lower level that is spacious allows a great time for friends and family to enjoy game nights or movie nights. Steps To The Lake, Beaches, Walking & Biking Trails, Jack Darling Park, Dog Park, Tennis Court All Within The Lorne Park School District. (id:59911)
Keller Williams Co-Elevation Realty
2709 - 39 Mary Street
Barrie, Ontario
Luxury Condo located on high floor - almost 1,100 Sq. Ft (including balcony) Condo with Breathtaking Georgian Bay Views. 2 + Den. (Den may be use as a 3rd bedroom or office) Wake up to stunning panoramic views of Kempenfelt bays sparkling blue waters from your king-size bed master bedroom, and immerse yourself in the natural beauty and charm of Barrie. Enjoy leisurely mornings with coffee in your sunlit floor to ceiling glass living room, overlooking the picturesque scenery just steps from Centennial Park Beach and the vibrant Barrie Marina. Prime Location in downtown Barrie's Tallest Condo Tower Perched in the cities most iconic high-rise, this residence offers unparalleled views of Kempenfelt Bay and easy access to the best of Barrie's dining, shopping, and waterfront activities. Toronto-Caliber Amenities, Unmatched in Barrie Debut Condos redefines luxury living with state-of-the-art amenities previously exclusive to Toronto'ss high-rises. From a premium fitness center to elegant social lounges, and infinity pool every detail is designed for sophistication and convenience. Never-Before-Lived-In Unit with Parking & Direct Lake Views Seize this rare opportunity to lease a pristine, move-in-ready condo with direct lake views and included parking. With such a coveted combination of space, luxury, and location, this unit wont last long. (id:59911)
RE/MAX Crossroads Realty Inc.
81 Glenayr Street
Hamilton, Ontario
Welcome to this truly impressive 3-bedroom bungalow with attached garage, nestled in one of Hamilton’s most sought-after West Mountain neighbourhoods. This beautifully updated home is ideal for families, downsizers, or anyone seeking a quiet neighborhood setting. The home highlights a show-stopping custom kitchen designed with the discerning foodie in mind featuring high-end appliances, sleek quartz countertops, stylish cabinetry, and a large island with seating for four. The separate dining room is perfect for entertaining, complete with a built-in wet bar, custom cabinetry, and wine fridge. The spacious primary bedroom offers a walk-in closet and a spa-inspired 4-piece ensuite, complemented by hardwood flooring. A modern powder room completes the main level. The finished basement offers even more living space with a renovated 3-piece bath, a family room, games area, laundry room, and a separate entrance — providing excellent in-law suite potential. Extensively updated throughout, including front concrete pad/stairs, main floor windows and front door, custom kitchen and dining room buffet, powder room, ensuite, basement bath, appliances, drywall, furnace, window coverings, and more! Located in a family-friendly neighbourhood known for its well maintained homes, excellent schools, parks, and close proximity to shopping, transit and more. Don’t wait — this gem won’t last! (id:59911)
RE/MAX Escarpment Realty Inc.
18 Allandale Street
Hamilton, Ontario
Attention first time homebuyers and renovators! Are you looking to add value to a property and grown over the long haul? Feast your eyes on this magnificent 3 bed 2 bath two Storey affordable fixer upper home located in a very quiet corner of the favorable neighborhood of Crown Point. The large living room is complimented by a dining area to your left as you enter the front door which could be doubled as an extra large living room space. The spacious eat in kitchen has enough cabinet space for the avid chef. SS fridge and stove with tile throughout the kitchen as well as a laundry area, a bedroom and a 2-piece bathroom make the main floor and great living space for your family. The upstairs includes two more spacious rooms and 4 piece bathroom. The basement has lots of space and is a great storage area. This home has had a few updates such as new front porch, 2 new windows in the front living room, brand new front door, newer patio door, 5 brand new interior doors, new paint and trim. Furnace and A/C are 2015 but still requires a generous amount of TLC on the interior.. This family friendly neighborhood is a 10 minute walk to Center mall, with all amenities in walking distance. LCBO, Canadian tire, Dollarama, Walmart, gym, banks and as well a ton of restaurants. Everything you need is in walking distance, no car needed.. The Redhill valley parkway and the QEW are minutes away for commuters a like.. If you are ready to get your foot in the market and take advantage of a move in ready home where you can increase the value right away or over time by adding your finishing touches this is the perfect home for you! Book your showing today, this amazing opportunity awaits you! (id:59911)
Michael St. Jean Realty Inc.
65 - 175 Stanley Street
Barrie, Ontario
Nestled in a peaceful cul-de-sac in Barrie's sought-after north end, this well-maintained 3-bedroom townhome offers comfort and convenience. The open-concept main floor features stylish laminate flooring, while the bright eat-in kitchen boasts a walkout to a deck overlooking the backyard. A cozy den provides additional living space. Upstairs, the primary bedroom includes a private en-suite and a walk-in closet. The lower level, with a walkout to the backyard, is ready for your finishing touches. Complete with a private garage, this home is ideally situated on a quiet street, within walking distance to a large community center, Georgian Mall, schools, and more. (id:59911)
Exp Realty
Bsmt - 182 Madelaine Drive
Barrie, Ontario
Welcome to this bright and spacious 2-bedroom apartment located in a highly desirable neighborhood! Featuring an open-concept kitchen with quality laminate and ceramic flooring throughout, this unit is both stylish and functional. Private Separate Entrance, Open-Concept Living & Kitchen Area. Two Comfortable Bedrooms, Quality Laminate & Ceramic Floors. Steps to Schools, Shopping, Dining & Amenities. Ideal for those seeking comfort and convenience in a vibrant community. Don't miss out on this gem! (id:59911)
RE/MAX Ace Realty Inc.
Bsmt - 533 Kirkham Drive
Markham, Ontario
**Brand New**Beautiful Legal Walkout Basement *Tons of Upgrades* Modern Kitchen, Laminate Flr Thru-Out, 2 Bedroom, Kitchen & Open Concept Plan W/Many Windows For Plenty of Natural Sunlight. Don't Miss It. (id:59911)
Homelife/future Realty Inc.
72 Brass Drive
Richmond Hill, Ontario
Stunning Sun Filled Home On A Quiet Street W/ Great Functional& Open Concept Layout. Newly Renovated! Hardwood Fl Thru-Out! Quartz/Counter Top/Central Island In Kitchen W/ South Facing Backyard.2 Ensuite/Brs & 2 Semi-Ensuite/Brs W/ Sitting Area & Large Balcony. Newer Quartz Countertop/Cabinets In All Bathrooms. Professional Finished Basement W/ Wet Bar/Bedroom/Bathroom. 9 Ft Ceiling & Office in Main Floor. Super clean/Well Maintained! Richmond Hill High School, St. Teresa High School. (id:59911)
Aimhome Realty Inc.
155 - 7777 Weston Road
Vaughan, Ontario
SALE OF BUSINESS + SALE OF COMMERCIAL UNIT *** Established Business With Strong Financials. Welcome To Spros2Go Cafe & Lounge! Nestled In The Heart Of The Busiest Intersection In Vaughan and The Growing Community Of Vaughan Corporate Centre. Thousands Of Residential Units In Close Proximity and Thousands More To Come + Successful Established Corporate Businesses In The Area. Established With Passion For Serving The Perfect Espresso Shot, This Cafe Is Your Go To Destination For Exceptional Italian Coffee Experiences. This Business Is Thriving With Positive CASH-FLOW. Willing To Share Financials With Discerning Buyers. Here Is Your Opportunity To Own, Operate, or Expand Your Entrepreneurial Ambitions With A Staple Of Vaughan's QSR Space. **EXTRAS** $5000 Annual Tax , Maintenance Fee: $781/month including Water. Street and Commercial Condo Access. (id:59911)
RE/MAX Noblecorp Real Estate
Bsmt - 31 Via Guardia Road
Vaughan, Ontario
Beautiful Renovated Spacious Basement Apartment In The Vellore Village Community Located on a Quiet Street. Huge Kitchen With An Island And Granite Countertops. Ample Storage Through-out. Open Concept Living In This Full Walk-up Basement Featuring a Stone Wall With a Fireplace. 2 Spacious Bedrooms And Private Full 4-Piece Washroom. Dedicated Laundry Room Only For Tenants' Use. Laminate Flooring and Pot lights. 1 Parking Spot And Private Entrance With a Glass French Door. Close To Amenities, Parks, Schools, Walking Trails, Transit, and Major Highways. (id:59911)
Right At Home Realty
354 Bexhill Road
Newmarket, Ontario
Location! Location! Location! Walk To Historic Main Street, GO Station, Library, Fairy Lake, Parks With Bike Trails & Conservation Area Over 110 Feet Frontage With Endless Possibilities Double Car Driveway Interlock Decks (2022) at the Back For Your BBQ Move -in Ready With Quality Finishes<> Please See the Attachment for a Long list of updates (id:59911)
Right At Home Realty
1901 - 9205 Yonge Street
Richmond Hill, Ontario
Open concept one bedroom plus den layout with clear view. Den can be used as a 2nd bedroom. Spacious terrace, large bedroom with semi-ensuite washroom. 9' ceiling. Steps from Hillcrest Mall, public transit at front door. Amazing amenities include indoor/outdoor pool, gym, party room, 24 hours concierge. (id:59911)
Century 21 Heritage Group Ltd.
29 Pomander Road
Markham, Ontario
Welcome to this brand-new, meticulously crafted estate, offering approximately 6,100 sq. ft. of unparalleled luxury in the heart of Unionville's most prestigious community. Featuring 5+1 bedrooms, each with its own ensuite, and a south-facing backyard, this home is designed to impress with its grandeur and attention to detail. Step into the stunning 21' high grand foyer, framed by a 9' tall solid mahogany double entrance door, and be captivated by the bespoke interior. Designer brass chandeliers and premium Eurofase lighting illuminate every space, enhanced by an abundance of natural light from skylights and expansive windows. The finest craftsmanship is showcased throughout, from plaster moldings around skylights to the custom-fabricated marble vanity sink and boo matched marble slab accent wall in the primary suite. The modern gourmet kitchen is a chefs dream, equipped with top-of-the-line Monogram appliances and a built-in custom white oak breakfast table. Thoughtful details include solid wood interior kitchen cabinets, premium hardware, and a high-tech Decor fridge with internal cameras. The primary suite is a true retreat, featuring a luxurious 7-piece ensuite with heated floors, a Graff faucet, and a Toto automatic toilet, along with a spacious walk-in closet. Elegant drop ceilings and custom lighting details enhance the ambiance. The fully finished walk-up basement is designed for entertainment and relaxation, offering a games room, theatre, wet bar, and a private 6th bedroom. The theatre room boasts a wall panel with LED lighting, a drop ceiling, a dedicated central transformer box for all LEDs, and a built-in speaker/subwoofer system for an immersive cinematic experience. Additional standout features include: Custom foyer sculpture Mechanical room for top-tier home systems Exclusive casing profile designs Intricate plaster ceiling details. A masterpiece of modern innovation and timeless elegance, offering luxury in a coveted neighborhood. (id:59911)
RE/MAX Prohome Realty
689 Mountview Place
Newmarket, Ontario
Welcome to this charming and well-maintained 2-storey semi-detached home, ideally located in a quiet and family-friendly neighborhood in Newmarket. With 1,114 sqft above grade and a total of 1,513 sqft of finished living space, this property offers a fantastic opportunity for first-time buyers, growing families, or savvy investors looking to add their personal touch. The home features three spacious bedrooms and one and a half bathrooms, with a bright, functional layout and defined living and dining areas. While some areas of the home would benefit from updating, it offers a solid foundation and the chance to customize to your taste, whether modernizing key spaces or simply refreshing the finishes over time. A major highlight is the deep (168 feet), private backyard, surrounded by mature trees and backing directly onto George Richardson park. It's an ideal outdoor retreat for relaxing, entertaining, or watching the kids play. The walk-out basement adds even more value, offering excellent potential for an in-law suite or separate rental unit, making it a smart option for multi-generational living or additional income. Located just minutes from Highway 404, as well as the Newmarket GO Station, this home is a commuters dream. You'll also enjoy easy access to local schools, parks, trails, and shopping all the essentials for convenient, connected living. With great bones, a prime location, and income-generating potential, this is your chance to own a freehold home in a great neighbourhood. (id:59911)
Royal LePage First Contact Realty
42 Prunella Crescent
East Gwillimbury, Ontario
Welcome to 42 Prunella Crescent, a stunning and spacious family home tucked in a quiet corner with unobstructed views of nature and open conservation land providing a serene and picturesque backdrop right from your doorstep. Nestled in a family-friendly neighborhood, this expansive semi-detached home offers the feel of a detached property, combining privacy and comfort with 2,792 square feet of thoughtfully designed and upgraded living space. Bright and airy, this home features an open layout with large windows throughout, allowing for an abundance of natural light to fill every room. The sense of space and light creates a warm and welcoming atmosphere from the moment you walk-in. Inside, you'll find soaring 9-foot ceilings, rich hardwood flooring, elegant pot lights, and an oak staircase with modern iron pickets. The chefs kitchen offers a huge center island, quartz countertops, and plenty of space for family gatherings and entertaining. Relax in the cozy family room with a gas fireplace, host dinners in the separate dining and living rooms, and take advantage of the main floor den, perfect for a home office or playroom. There's also a convenient powder room and a laundry room with a sink on the main level. The upper floor features four generously sized bedrooms and three full bathrooms, including an oversized primary retreat with a luxurious ensuite showcasing his and hers sinks, a freestanding tub, and an upgraded rainfall shower. Hardwood floors extend through the upper hallway, adding to the homes sophisticated feel. Outside, enjoy the interlocked driveway extension leading to the front porch, a custom made backyard shed, gazebo and an inviting outdoor space where you can unwind and take in the beautiful conservation views. (id:59911)
Exp Realty
