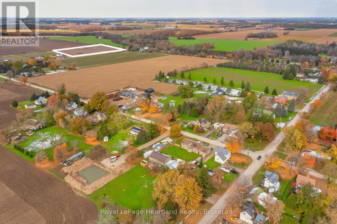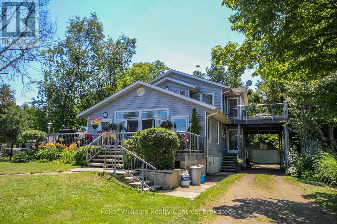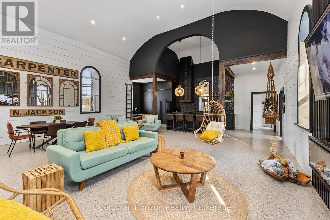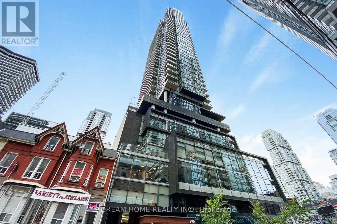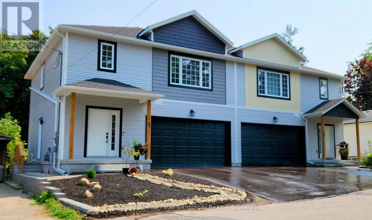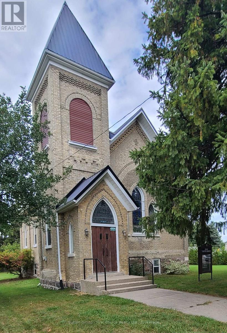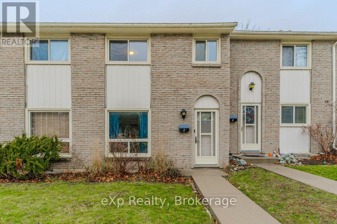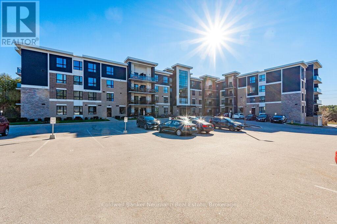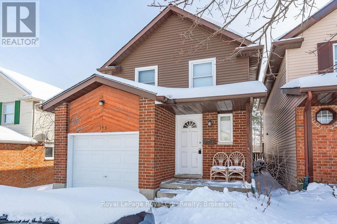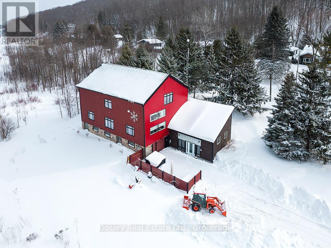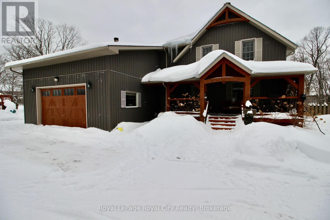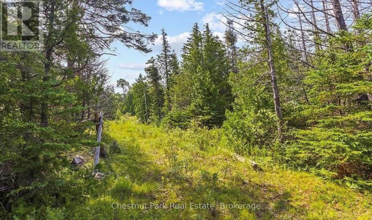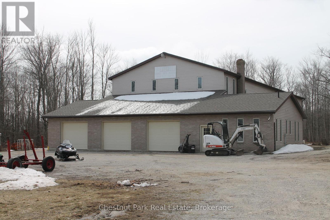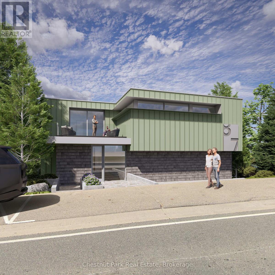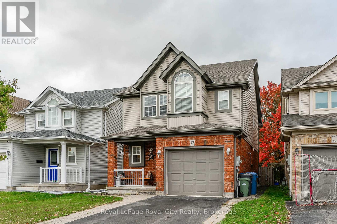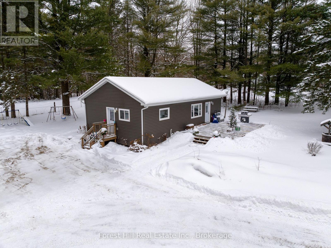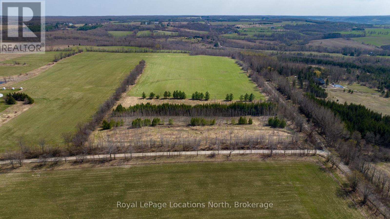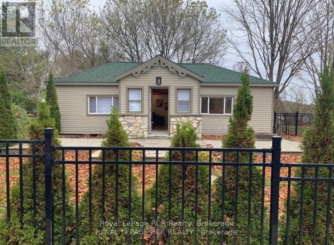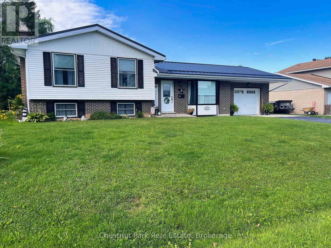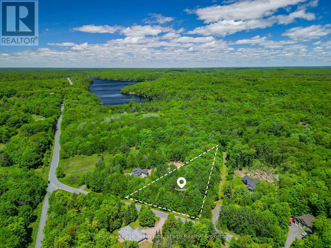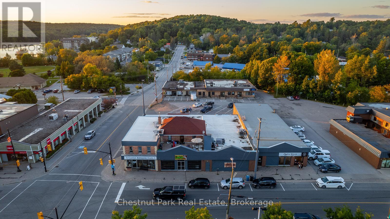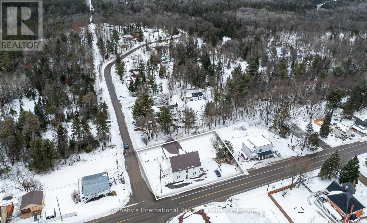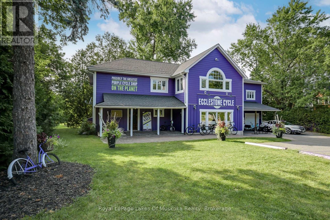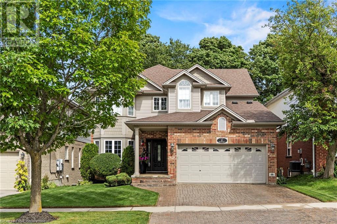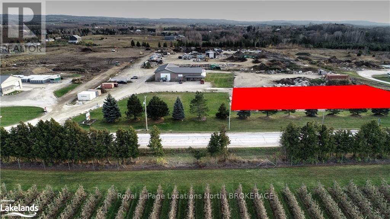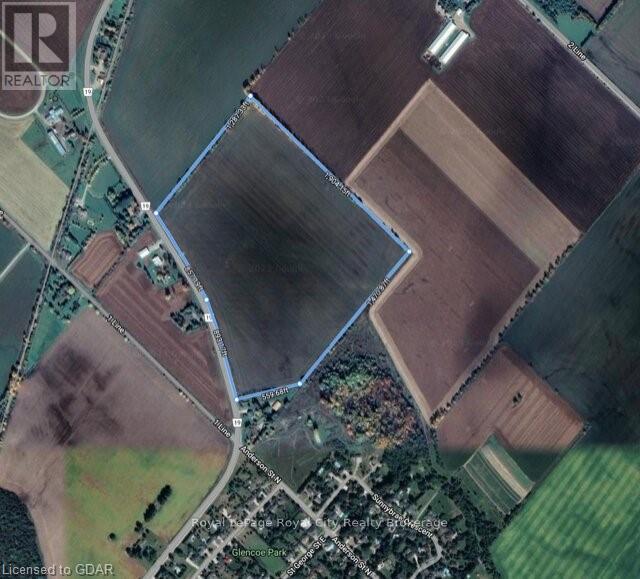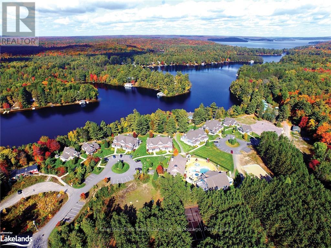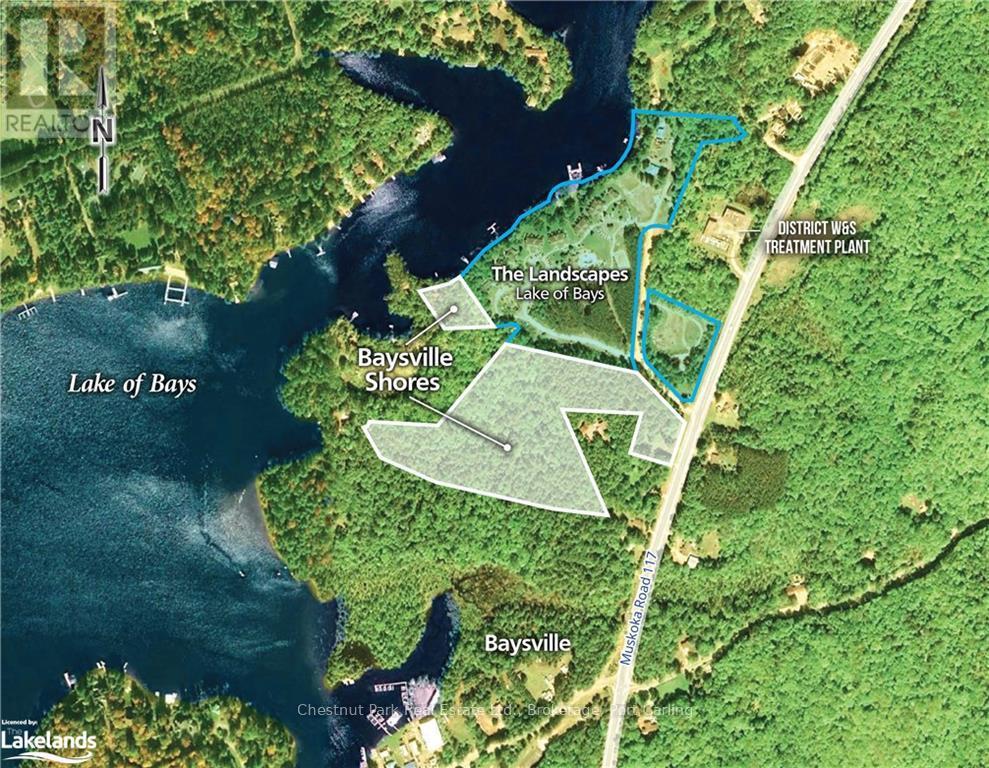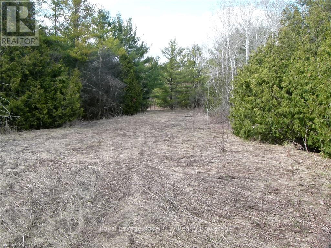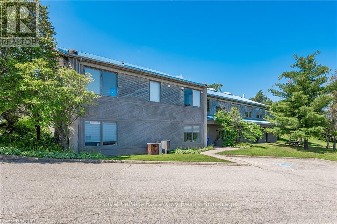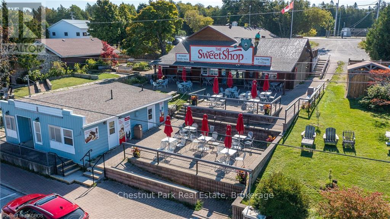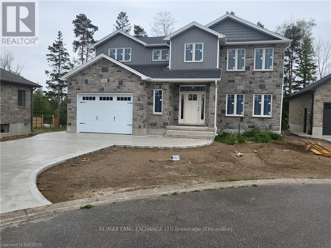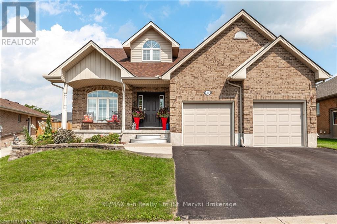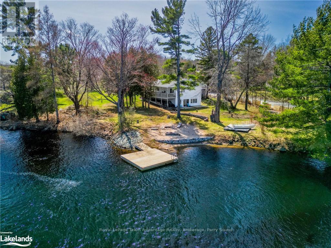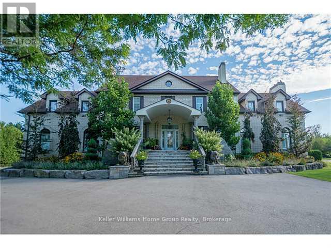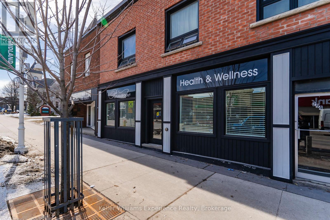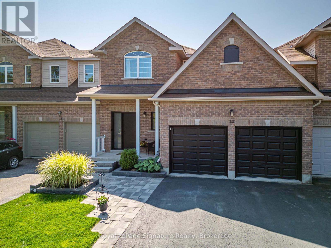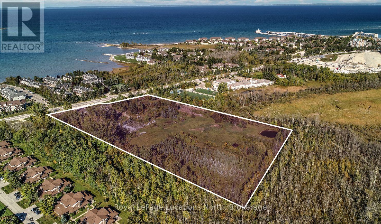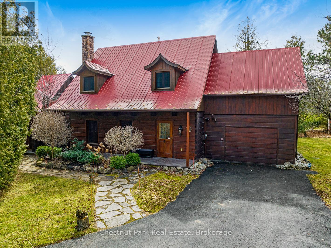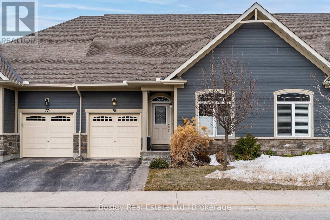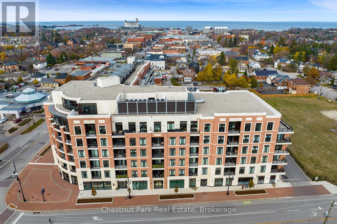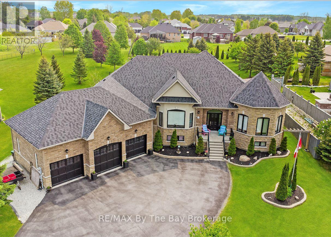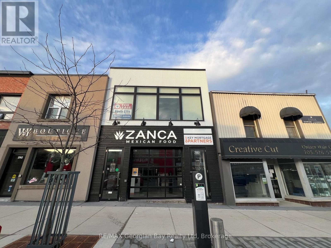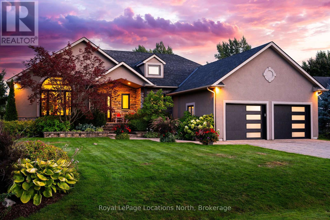2305 - 18 Graydon Hall Drive
Toronto, Ontario
TRIDEL LUXURY WELL MAINTAINED BUILDING, SUNNY AND BRIGHT CORNER UNIT WITH WALL TO WALL WINDOWS ALONG LIVING AND DINING ROOM, OPENED CONCEPT MODERN FUNCTIONAL 2 BEDROOMS. HIGH LEVEL GORGEOUS UNOBTRUCTED 180 DEGREES NW VIEW OF THE CITY. CONVENIENTLY CONNECTED TO ALL AMENITIES, TTC AT DOOR STEP, MINS TO DVP AND HWY 401, FAIRVIEW MALL, SHOPS ON DON MILLS. PERFECT CHOICE FOR PROFESSIONAL COUPLES, PROFESSIONALLY CLEANED, READY TO MOVE IN. (id:54662)
Century 21 Heritage Group Ltd.
84347 Kent Street
Huron East, Ontario
Picture this.. you wake up to the stunning country sunrise, step out onto your front porch to enjoy a peaceful morning coffee while the stillness of the country air surrounds you, birds chirping and playing in the sky, the peaceful sound of the Maitland River flowing in the distance all from the comfort of your brand new home. At Cranbrook Estates we can make this all your reality. With options to build your personalized home, purchase a package with a home built for you and select from from one of our gorgeous mode homes, or sit and plan for the future knowing you have a safe investment secured for retirement, kids or the future. Let's make your dreams a reality! Call Your REALTOR Today To Check Out This Stunning Property For Yourself and to Learn More About Your New Home. (id:59911)
Royal LePage Heartland Realty
37 Reid's Pt Rd
South Bruce Peninsula, Ontario
Luxurious Waterfront Living on Lake Huron: Your Dream Home Awaits Welcome to your slice of paradise on the pristine shores of Lake Huron! Waterfront road between this extraordinary property offers a blend of luxury, comfort, and breathtaking natural beauty. Whether you're seeking a serene retreat, a family vacation home, or a prime investment opportunity, this waterfront gem has it all. You'll be captivated by the expansive views of Lake Huron as you approach the property. The large pier dock extends gracefully out in the water, providing the perfect spot for fishing, boating, or simply soaking in the stunning sunsets. At the end of the pier, a permanent bench invites you to relax and savor the tranquil beauty of the lake, making every evening a picturesque experience. Beachside Bliss and Evening Fires Imagine stepping out of your home onto a private inlet featuring a beach area, ideal for swimming and sunbathing. This secluded spot is perfect for family gatherings, beachside picnics, or simply enjoying the soothing sounds of the water. As the sun sets, gather around for nighttime fires and create lasting memories under the starlit sky. Two Spacious, Independent Living Units This expansive home is designed to cater to diverse living arrangements with its two separate units, each offering spectacular water views and modern amenities: Upper Unit: Open-plan living area that maximizes natural light and panoramic water views. Two bedrooms & 1 bth. Private concrete patio with direct water views. Convenient cargo lift, making it easy to transport groceries and larger items. Lower Unit: Open-plan design with stunning water views from every corner. 2bds, 2bth. Patio that seamlessly blends indoor and outdoor living. Detached Workshop & lg storage shed. Extra Wide Lot with Ample Parking A Haven for Relaxation and Recreation Opportunities like this are rare and fleeting. (id:59911)
Keller Williams Realty Centres
164 Ontario Street
Burk's Falls, Ontario
Step into a one-of-a-kind home that seamlessly blends historic charm with contemporary elegance. Originally built in 1886, this meticulously restored church has been transformed from the studs out into a breathtaking home, rich with architectural details that honour its past while embracing modern luxury and design. As you enter the foyer, reclaimed wood from the original church floors sets a warm, welcoming tone. An elegant staircase leads you to an open-concept living space across the second level. Here you will find an expansive living room with soaring 17.5ft barrel vaulted ceilings and an electric fireplace, creating an atmosphere of grandeur and comfort. The sophisticated, dark-toned kitchen is a chefs dream, featuring premium appliances, floor-to-ceiling cabinetry and a custom-built ladder. Thoughtfully designed, the second level features the primary bedroom, complete with a walk-in closet lined with cedar planks, alongside three stylish bathrooms. On the third level, two large bedrooms bathed in natural light provide serene retreats. Meanwhile, the first level offers a wealth of possibilities, additional living space, two bedrooms, ample storage, and a 4-piece bathroom. A roughed-in kitchen adds potential for a separate suite, multigenerational living, or even the possibility of conversion into a duplex. This home is a treasure trove of unique details, from stained glass transformed into window art within the original arch frames to Mennonite-crafted shiplap accents that add warmth and character. The exterior stone and brick have been professionally restored, while a second entrance at the rear enhances both its beauty and functionality.Beyond its timeless charm, this home offers complete modern convenience--all plumbing, HVAC, and electrical systems have been entirely replaced, ensuring efficiency & peace of mind for years to come. Experience the timeless beauty of this property, where craftsmanship, history, & modern elegance converge in perfect harmony. (id:59911)
Corcoran Horizon Realty
3812 - 290 Adelaide Street W
Toronto, Ontario
Available August 1, Furnished Unit on High Floor of The BOND, The Modern Condo Located in the Heart of Toronto, Offering Convenience and Style. This Cozy One-bedroom, One-bathroom Unit is Ideal for University Student, Young Professional, or New Couples Seeking a Vibrant Urban Lifestyle, Offering Everything You Need for Comfortable Living. The Unit Features 9 Feet Ceiling, Modern Style Appliances, Washer and Dryer. The High Floor Level Provides Plenty of Natural Light and a Beautiful Clear West View. The Condo is Surrounded by Shops and Restaurants (TIFF, LCBO, Cineplex), with TTC Bus and Subway Access Just Minutes' Walk Away. The Nearby Gardiner Expressway Quickly Connects to Major Highways and Surrounding Areas. Don't Miss Out on This Opportunity! Furniture provided: Bed Frame, Mattress, Pullout Couch, Desk, Tables and Chairs. (id:54662)
Dream Home Realty Inc.
41 Queensway Drive
Woolwich, Ontario
Welcome to 41 Queensway Drive, a stunning 2024-built home in the heart of St. Jacobs! This beautifully designed semi-detached, two-storey home offers over 1,700 square feet of modern living space, plus a full basement with a separate side entrance, making it an ideal choice for multi-generational living or a mortgage helper opportunity. Step inside to a bright, carpet-free interior featuring high-end finishes and a thoughtfully designed layout. The open-concept main floor is perfect for entertaining, with sleek stone countertops in the kitchen and bathrooms, stylish cabinetry, and an abundance of natural light. From here, you can access the elevated deck overlooking the yard! Upstairs, youll find three spacious bedrooms and three well-appointed bathrooms, providing comfort and convenience for the whole family. The separate side entrance to the basement opens up endless possibilitieswhether youre looking to create a private in-law suite, a separate living space for extended family, or an additional income stream. Location is everything, and this home is just a short walk from the quaint shops and restaurants of St. Jacobs. Whether youre exploring the renowned St. Jacobs Farmers Market, shopping at Conestoga Mall, or enjoying the vibrant energy of Uptown Waterloo, everything you need is just minutes away. Plus, with easy access to parks, trails, and the expressway, outdoor adventures and city conveniences are always within reach. With its modern finishes, flexible living options, and unbeatable location, 41 Queensway Drive is more than just a houseits a place to call home. Dont miss your chance to be part of this sought-after community! (id:59911)
Coldwell Banker Peter Benninger Realty
4994 Perth Rd 135 Side Road N
Perth East, Ontario
Rare opportunity to acquire the historical Rostock Church building offering over 1500 sq ft. Currently operating as Zion United Church of Rostock. This beautiful stone foundation with immaculate brick work shows incredible workmanship. The upper floor great room, close to 1500 sq.ft. (church area), with recently refinished pine flooring, features seating for approximately 100 people also has a choir section. The fourteen Stained glass windows come to life when light filters through them, casting beautiful, colourful patterns onto the walls and floors of the church. The cathedral ceilings are over 21 feet high. The raised sanctuary area (11ft x 19ft) could be a perfect stage. The basement includes an activity room measuring approximately 500 sq.ft. with five large stain glass windows providing natural light. The galley kitchen has lots of storage space. The level 134.89ft x 165.34ft lot (over 1/2 an acre) provides plenty of space for onsite and street parking. According to church records, the church was built in 1902; the propane furnace is less than 25 years old. and the steel roof was installed in 2021. The church has been well maintained over the years. In order to fully appreciate this once in a life time unique property, it is recommended that you schedule a personal inspection. (id:59911)
Sutton Group - First Choice Realty Ltd.
2 - 165 Green Valley Drive
Kitchener, Ontario
Perfect for first-time home buyers or investors! Walking distance to Conestoga College! This three-bedroom, two-storey townhouse is ideally located in the Pioneer Park/Doon area of Kitchener. The main level is carpet-free with a good-sized kitchen featuring stainless steel appliances and access to a fully fenced, private yard. Upstairs has three beds and a full bathroom. The basement is finished with a family room (could be 4th bedroom) and a laundry area. Please note that water is also included in the condo fee. This unit includes one parking space, has a bus stop right out front, and is within walking distance to many trails and parks. With quick access to HWY 401, this home ensures shopping, dining, and entertainment are all easily accessible. (id:59911)
Exp Realty
405 - 1280 Gordon Street
Guelph, Ontario
Great Investment Opportunity. This bright three Bedroom apartment on the fourth floor of a newer building is ideal for investors or first time buyer. Located close to city transit providing great access to the University, Downtown and all sorts of amenities. Ideal for parents who may have a child going to the university of Guelph and are looking for accommodation for them and their friends. This building is in the desirable south end of Guelph which also makes for an easy commute out of town. In suite laundry makes this unit ideal. (id:59911)
Coldwell Banker Neumann Real Estate
121 Old Highway 26
Meaford, Ontario
Located in a perfect location between Thornbury and Meaford just off of highway 26, this extraordinary property spans approximately 2 acres of prime real estate, just moments from the stunning shores of Georgian Bay. With both commercial and residential zoning, the possibilities are truly limitless, offering the flexibility to bring a variety of visions to life. At the heart of the property lies an impressive post-and-beam barn, masterfully transformed with meticulous craftsmanship and high-end finishes. This architectural masterpiece features soaring ceilings and spans over 6,000 square feet of versatile space. Multiple entrances and access points add convenience, and the current layout includes 3 bedrooms, 2.5 bathrooms, and an array of multifunctional spaces perfect for living, dining, entertaining, fitness, and more.This property is zoned C4 which affords you to envision a boutique business venture, an elegant residential retreat, or a dynamic combination of both, this property presents an unparalleled opportunity limited only by imagination. From artisanal workshops to bespoke event venues, the potential for this space is as vast as the surrounding landscape. (id:59911)
Bosley Real Estate Ltd.
146 Ironwood Road
Guelph, Ontario
Prime Student Rental Near the University of Guelph! This 4 bedroom home resides in a high-demand location, just steps from public transit with direct access to the University of Guelph and within walking distance to major amenities, like Stone Road Mall. Currently rented for $2,756.74/month + utilities, this property provides steady rental income in a competitive market. The main level features an open concept living and dining room area, a functional kitchen with access to the deck and fully fenced backyard, and a 2 piece bathroom. The second level offers 3 great-sized bedrooms and a 4 piece bathroom. The fully finished basement provides further living space, containing a 4th bedroom, a 3 piece bathroom, and laundry. Recent updates include laminate flooring throughout, new roof shingles (September 2021), and a new A/C unit (March 2023). The home also features an attached garage and parking for three vehicles. Whether you're an investor looking for a turnkey rental or a parent securing housing for your child at the U of G, this is a smart investment in a sought-after location. (id:59911)
Royal LePage Royal City Realty
121 Old Highway 26
Meaford, Ontario
Located in a perfect location between Thornbury and Meaford just off of Highway 26, this extraordinary property spans approximately 2 acres of prime real estate, just moments from the stunning shores of Georgian Bay. With both commercial and residential zoning, the possibilities are truly limitless, offering the flexibility to bring a variety of visions to life. At the heart of the property lies an impressive post-and-beam barn, masterfully transformed with meticulous craftsmanship and high-end finishes. This architectural masterpiece features soaring ceilings and spans nearly 6,000 square feet of versatile space. Multiple entrances and access points add convenience, and the current layout includes 3 bedrooms, 2.5 bathrooms, and an array of multifunctional spaces perfect for living, dining, entertaining, fitness, and more.This property is zoned C4 which affords you to envision a boutique business venture, an elegant residential retreat, or a dynamic combination of both, this property presents an unparalleled opportunity limited only by imagination. From artisanal workshops to bespoke event venues, the potential for this space is as vast as the surrounding landscape. (id:59911)
Bosley Real Estate Ltd.
314 Cape Chin Road N
Northern Bruce Peninsula, Ontario
This beautiful, must-have property has everything you could want and more! The four large, comfortable bedrooms are also perfect for a family to live in or for hosting guests. Two of these bedrooms have the included ease of beautiful ensuite bathrooms! The primary bedroom features a very large walk-in closet, giving you plenty of storage space. There is also a beautiful 4-piece bathroom on the main floor with a jacuzzi tub! Relax and spend time with family in the beautiful living room, sectioned off into its own cozy utopia! The dining room is perfectly set between the kitchen and the living room, allowing for an easy transition as you're making your way through the home. For an additional heat source, there is a heat pump in the main floor primary bedroom. In the kitchen, you'll conveniently find a walk in panty. Entertain yourself and your guests in the basement rec room! The basement is also equipped with its own half-bathroom for added convenience, one of the private bedrooms, and space for storage! The house has a reverse osmosis water filtration system. Outside, on the 1.5 acres of stunning rural land, complete with many perennials and a raspberry patch, you'll find three additional structures: a store with income potential, a barn that is perfect for hobby farming, and an additional external building! The house used to have a hot tub, and all the previous wiring and breakers are still available. There is also an electric vehicle charger on the property. This beautiful property in Northern Bruce Peninsula has been running as a microfarm, including a beautiful storefront with tons of potential! It has also previously been run as a bed & breakfast! (id:59911)
Royal LePage Royal City Realty
205 East Road
Northern Bruce Peninsula, Ontario
Excellent building lot on the east side of the Bruce Peninsula. Complete with a mature bush and a circular driveway, this property is nicely located just north of the famous landmark, St. Margaret's Chapel on the East Road in Lindsay Township. There is an old homestead on the Property which may allow someone to apply for a renovation permit, to make this your perfect cottage or Peninsula home. If you are looking for a quiet and private property in Northern Bruce Peninsula, this is the one! Can be purchased with the adjacent 102 acres, creating a complete oasis of mature forest and possible 4 acre interior lake. The adjacent parcel of 102 acres that is also being offered for sale (LT 11 CON 4 EBR, Northern Bruce Peninsula, ARN 41096000230600, pin 331110230 - MLS X11965107), must be sold either before this parcel is sold or the 102 acres and the 1.2 acre land parcels may be purchased together. (id:59911)
Chestnut Park Real Estate
117 East Road
Northern Bruce Peninsula, Ontario
Lots of possibilities with this unique property that has commercial, industrial and residential zoning. The 2.5 acre property features a 12,000+ square foot shop complete with 4 large doors, cement flooring, office and washroom space and a useable secondary level. The raised all brick bungalow features 1950 sq. ft. on each level which could be a secondary residence or ideal for a large family. The power source is 400 amp, with 2- 200amp service to each building. There is 2 septic systems and 2 wells, one for each building as well. Both homes and shop have had recently replaced 45 year shingled roof systems put on in the past 5 years. Enjoy the surrounding maple trees and bus area and private backyard for those outdoor firepit gatherings. This is an ideal property for the small business, self employed at home person. Also listed as Commercial MLS X11964955. (id:59911)
Chestnut Park Real Estate
87 Joseph Street
Muskoka Lakes, Ontario
Nestled on the picturesque shores of the Indian River on Lake Muskoka, this exclusive 3-unit development redefines luxury living. Each sprawling condo, exceeding 2000 sq ft, will offer 3 bedrooms, 2.5 baths, and an open-concept design perfect for entertaining. Residents will enjoy the convenience of an internal lounge with dedicated workspaces, secure tandem parking within the carport, and direct access to the vibrant downtown Port Carling. A shared private gym, equipped with top-of-the-line amenities, will cater to those seeking an active lifestyle. The development's prime location grants access to 72 ft of waterfront, with each unit boasting its own private boat slip, further enhancing the allure of this remarkable property. Unit specific pricing TDB. (id:59911)
Chestnut Park Real Estate
19 Sinclair Street
Guelph, Ontario
Welcome to 19 Sinclair St! Situated in Guelphs highly sought-after Southend, this 3 bedroom, 2.5 bath, 2-storey home offers plenty of space for growing families. The open concept main level features sleek floors, neutral decor and a functional layout. The spacious kitchen features extensive storage and a kitchen island, making meal prep a breeze. Large principal rooms ensure room for the whole family to unwind. Upstairs youll find two well-sized bedrooms with double closets plus the primary with walk-in closet. A generous 5-piece main bath and ultra-convenient upper level laundry complete the level. The lower level offers even more finished living space with a family room, 3-piece bath and ample storage. Sliding glass doors from the main floor den lead to a fully fenced rear yard with patio area the perfect spot for outdoor summer gatherings with friends and family. Ideally located just minutes to excellent schools, restaurants and amenities- not to mention the stunning parks and trails that have put Westminster Woods among the most desirable neighbourhoods in Guelph! (id:59911)
Royal LePage Royal City Realty
163 Alice Street
Guelph, Ontario
Versatile Commercial & Residential Opportunity in the Heart of The Ward Located in Guelphs vibrant and eclectic Two Rivers neighborhood 163 Alice St offers a rare opportunity with MOC (H12) zoning, allowing for a diverse mix of residential, commercial, and mixed-use development. Currently home to two art studios, a workshop, and expansive parking, this unique property provides endless possibilities for investors, business owners, and developers alike. The Mixed Office-Commercial (MOC) zoning is designed to seamlessly integrate small-scale businesses with residential areas, ensuring a dynamic yet community-friendly environment. Permitted uses for Mixed Office-Commercial include and may apply: Residential: Single Detached, Semi-Detached, Townhomes (various configurations), Duplex, Apartments, Live-Work Units, Retirement & Long-Term Care Facilities. Commercial & Office: Medical Clinics, Retail, Restaurants (including takeout), Micro-brewery/distillery, Fitness Centres, Bed & Breakfasts, Veterinary Services, Artisan Studios, Financial & Service Establishments. Institutional & Creative Spaces: Schools, Daycare Centres, Art Galleries, Funeral Homes. *Certain commercial uses are limited to 400 sq. m. per property.* Whether you're envisioning a boutique storefront, a creative hub, a unique live-work space, or a mixed-use development, 163 Alice St offers the flexibility to bring your vision to life. Seize this opportunity to invest in one of Guelph's sought-after and evolving neighbourhood! (id:59911)
Royal LePage Royal City Realty
2352 Highway 518 Road W
Mcmurrich/monteith, Ontario
Fantastic Seven acre country property with newer two bedroom home, double car garage, private pond area, heated Quonset Steel building, various sheds and barn and many cultivated gardens areas with eight apple trees. The property also has general commercial zoning allowing you to run almost any type of business right from home if desired. Call or email the listing agen with any questions (id:59911)
Forest Hill Real Estate Inc.
Lt17-18 6th Line
Blue Mountains, Ontario
24 Acres near Loree - Gorgeous Acreage located in the heart of the Blue Mountains. Very private and peaceful located at the corner of the 6th Line and 18th SR surrounded by large estate properties. Rolling hill views and sunsets. Access is by seasonal road only. This is a highly desirable location close to Skiing, the Bruce Trail, Loree Forest, Georgian Bay Club, Thornbury, Collingwood and all the area's amenities. (id:59911)
Royal LePage Locations North
2 John Street
Northern Bruce Peninsula, Ontario
This charming 750 sq ft nicely renovated bungalow known as the Emerald Cedar Cottage offers year round living. Located just off of Main Street in Lion's Head is a perfect match for a couples retreat of first time home owner. Close to shopping and dinning in this charming country village. The home offer lots of natural light a spacious main floor bedroom with open concept living/kitchen/dinning. The kitchen offer stainless steel appliance and butcher block countertops. There is also additional storage shed in the rear yard and a new septic system. Lion's head offers a elementary, secondary school, post office, pharmacy, hospital, library. Lions head also offers a amazing beach and full service marina, Community Centre, arena and located on the shores of Georgian bay with majestic limestone cliffs, when looked at closely you will see what can look like a lions head. Very conveniently located half way up the Bruce peninsula so for short drive you can head to Sauble Beach or Wiarton or head north to the national park, the Bruce trail access is very close by. If you enjoy canoeing/kayaking, hiking, fishing and cycling Welcome home. (id:59911)
Royal LePage Rcr Realty
14 Tower Road
Arran-Elderslie, Ontario
A newly updated four bedroom home located in a desirable neighborhood of Chesley, adjacent to parkland for family fun. This property offers a deep partially treed lot with outdoor storage sheds and space for children to play. Stepping inside you will be impressed with the bright, spacious main level with updated kitchen cabinetry, stainless appliances and coffee bar. The dining room has a patio door opening to a multi-tiered deck for outdoor entertaining. The upper level offers 3 bedrooms with the primary bedroom accessing the main bath. Heading to the lower level you will find a newly renovated rec-room with electric fireplace and 3 pc bath, along with a guest bedroom/den. The basement offers space for storage and the laundry / furnace room. This home is perfect for a growing family. Homes in this area are seldom on the market. (id:59911)
Chestnut Park Real Estate
4 Mountain Basin Drive
Mcdougall, Ontario
LOCATION. Here's your opportunity to put down roots in the sought-after Mountain Basin community just 10 minutes from Parry Sound. This 1.49-acre lot features a gently sloping landscape with level areas ready for your build. Plus, an estimated cost for the driveway entrance is available to help with planning. Surrounded by lakes, trails, and endless outdoor adventures, this neighborhood is perfect for those who love nature and a little breathing room. Picture yourself among beautifully crafted custom homes, thoughtfully spaced for both privacy and community. And with Bell Lake Beach just around the corner, your dream of a peaceful retreat is closer than you think. (id:59911)
Royal LePage Team Advantage Realty
223/225 Highland Street
Dysart Et Al, Ontario
Welcome to the heart of Haliburton, where prime commercial real estate meets unparalleled opportunity! Perfectly positioned on a major thoroughfare, this exceptional property is the cornerstone your business needs to thrive in this bustling town. With over 12,000 square feet of combined retail and cafe space, the property provides a blank canvas for your entrepreneurial vision. Its open-concept layout and flexible design offer limitless customization options. The lower level adds an impressive 10,000 square feet, ideal for virtually any commercial use. Recent building updates and renovations ensure that you can focus on business without worrying about major repairs. This property isn't just space; its a smart investment. Two income-generating apartments guarantee steady rental revenue, while a popular local eatery and an on-site dance studio contribute additional income streams, making this property a true revenue powerhouse. Beyond its business potential, this property is a cherished community hub. The cafe, store, and dance studio are already woven into the fabric of Haliburton, ensuring a loyal and engaged customer base. The property spans two separately deeded parcels, offering exciting opportunities for expansion or future resale. Whether you're looking to grow an existing business, launch a new venture, or invest in a thriving community, this property is your gateway to success. Don't miss this rare chance to own a piece of Haliburtons vibrant commercial landscape. Call today to schedule a viewing and unlock the endless possibilities awaiting you! (id:59911)
Chestnut Park Real Estate
500064 Grey Road 12
West Grey, Ontario
A rare and unique opportunity awaits. Featuring a charming century home, with 23 acres of prime land. Located just minutes west of Markdale, enjoy the views from the generous sized porch, shaded by large mature trees. The serene and meticulously landscaped yard is almost a park-like setting. To the west of the home, sits 23 acres of prime land, all set in one large open parcel, ideal for a hobby farm, or garden market. Plenty of room and space for all your animal friends. Several sheds provide room for all your garden and lawn tools. Finding a hobby farm such as this is not easy. The home, lovingly lived in by several generations of the same family and ready for new memories, has the charm and appeal of the past, and the space required for your family to grow with. The large main entrance way leads to the open concept kitchen and dining room. Off of that space, there is a good sized living room with a cozy sitting room beyond that. Upstairs, you will find 3 good sized bedrooms and a large full bath. The basement is nice and bright and provides plenty of space for extra storage. You can feel the love the family has had in the home. An aluminum interlock shake style roof will provide decades of durability and protection. The ideal hobby farm. (id:59911)
RE/MAX Grey Bruce Realty Inc.
2502 Highway 518 W
Mcmurrich/monteith, Ontario
Discover a Unique Investment Opportunity; The Iconic Sprucedale Hotel! Nestled at the crossroads of adventure, the Sprucedale Hotel stands as the only stop between Parry Sound and Algonquin Park along the popular snowmobile trail. This historic establishment is more than just a building; its a gateway to countless experiences and memories waiting to be created. Prime Location for Your Next Venture; positioned alongside the Seguin and OFSC Snowmobile/ATV Trail systems, this property is perfectly situated for outdoor enthusiasts and travelers alike. The potential for foot traffic and visibility is exceptional, making it an ideal spot for your business to thrive. Commercially Zoned Main Floor with Endless Possibilities; the main floor boasts a spacious bar and dining area, equipped with bathrooms and commercial kitchen. Transformative Space on Upper Floors; the second and third floors are a blank canvas, stripped down to their structural studs, offering a unique opportunity to design an owner's residence or create rental units for additional income. With the right vision, you can maximize the potential of this space, transforming it into something truly extraordinary. Bring Your Vision to Life; this is your chance to invest in a piece of history and make your dreams a reality. Whether you envision a vibrant gathering place for locals and tourists or a serene retreat for outdoor lovers, the possibilities are boundless. Don't miss out on the opportunity to shape the future of the Sprucedale Hotel! (id:59911)
Sotheby's International Realty Canada
230 Ecclestone Drive
Bracebridge, Ontario
Set on a acre lot in the town of Bracebridge, walking distance to downtown and the Muskoka River sits a unique opportunity. The main floor is currently set up as retail with 2780 sqft of space. On the second floor is a five bedroom, three bath residence with high ceilings and open concept kitchen and living space. The primary bedroom has a fireplace, walk-in closet, 4pc ensuite and a balcony with views of the river. The third floor is an extraordinary light filled family room with vaulted ceilings and fireplace. Complete with office, laundry room, large entry/mudroom and a single car attached garage, there is nothing left wanting in this family home. It may be the perfect set up live and work with space and exposure that is unmatched. Built in three sections, the original home in 1880 with two additions in 2002 and 2008, there is also an 2,484 sqft full basement that provides lots of storage space, 2pc bath and kitchenette. This building will both surprise and impress and is most definitely one of a kind. New Official Plan is expanding zoning to encompass a broader range of uses. (id:59911)
Royal LePage Lakes Of Muskoka Realty
6 Hearthbridge Street
Kitchener, Ontario
Turn the key and step into comfort, style, and peace of mind—this beautifully updated home in Kitchener’s sought-after Brigadoon neighbourhood offers the perfect blend of modern living and family-friendly charm. Nestled in a welcoming community known for top-rated schools, scenic trails, and quick access to the 401, this move-in-ready gem features a spacious, renovated kitchen (2018) with quartz countertops, ceramic flooring, and premium appliances. The kitchen flows effortlessly into a bright, inviting family room—ideal for both relaxed family time and entertaining guests. At the front of the home, a flexible main floor space serves perfectly as a home office or cozy living room, complete with a gas fireplace. Upstairs, you’ll find engineered hardwood flooring (2022), a striking staircase feature wall, and a tranquil primary suite boasting a luxurious ensuite with a marble-topped vanity and glass shower. The walk-out lower level adds incredible versatility, offering in-law potential with a partial kitchenette, full bath, gym, and games room—plus direct access to a private, tree-lined backyard oasis. Enjoy warm evenings on the raised deck or under the covered patio, enhanced by landscape lighting and a full irrigation system. Backing onto peaceful green space, this meticulously maintained, one-owner home delivers the space, flexibility, and location today’s families truly value. (id:59911)
RE/MAX Twin City Realty Inc.
1 - 827470 Grey Rd 40
Blue Mountains, Ontario
Fantastic opportunity to lease vacant land on Grey Rd 40, strategically positioned just beyond the bustling towns of Thornbury and Clarksburg. \r\nSpanning an impressive 1.7 acres, this expansive outdoor storage space is perfectly tailored to accommodate a variety of needs. Whether you're seeking additional storage capacity or envisioning launching a new venture in construction or landscaping, this prime commercial real estate offers the canvas for your ambitions to flourish.\r\nWith its generous dimensions and easy accessibility, this property promises versatility and convenience for businesses of all kinds. Seize the moment to establish your presence in this thriving area, where opportunity meets location. (id:59911)
Royal LePage Locations North
8147 Wellington 19 Road
Centre Wellington, Ontario
Attention Farmers wishing to expand their operations, Agricultural Business owners wishing to build/expand their facilities, or People wishing to build their rural estate dream home; This amazing 68 acre parcel on a major road is very close to the Urban Boundary of Fergus and has all major utilities available to service the property. For active farmers in the area, this a great parcel to expand your cropping capacity. For Agricultural Businesses it makes perfect sense to build your facilities on this property with easy utility servicing, easy transportation of material in and out of the property with no spring load restrictions on the road, and very close proximity to Fergus for hiring employees. For families dreaming of building their rural Dream Estate, it is perfect for your dream home, a barn and/or shop to house your "toys", and yet is mere minutes away from shopping, schools and other facilities you want nearby for convenience. Seeing is believing with this Rare Opportunity. (id:59911)
Royal LePage Royal City Realty
1020 Birch Glen Road
Lake Of Bays, Ontario
Developers take note of this outstanding investment opportunity - part of a larger offering which totals 36 acres with 1,360 feet of waterfront in the coveted Lake of Bays region of Muskoka. The Landscapes property boasts 20.5 acres with 1,150 ft of prime shoreline. Currently operating as a Private Residence Club with fractional ownership of approximately 170 members and 20 existing residences. Current zoning and development permit allows for an additional 44 residences. The development of the project also included the construction of roads and water/sewer, electrical and propane utilities with significant excess capacity available. A new owner will benefit from substantial added value with the majority of amenities already built - including a boathouse, clubhouse, swimming pool, rec centre, and tennis court. Future expansion and development provides flexible ownership opportunities (and the adjacent 16 acre development property is also for sale). Ideally located only 2 hours north of Toronto and 25 minutes from the Muskoka Airport. Call today for more details and to arrange for property tour. (id:59911)
Chestnut Park Real Estate
2769 Muskoka Rd 117 & Birch Glen Road
Lake Of Bays, Ontario
Developers take note of this outstanding investment opportunity - part of a larger offering which totals 36 acres with 1,360 feet of waterfront in the coveted Lake of Bays region of Muskoka. The Baysville Shores development property boasts 14.4 acres with an additional 1.1 acre - 210 ft waterfront lot. These lands are in separate ownership and are envisioned to accommodate 80 residential "woodland" units that could ultimately have access to the resort amenities at The Landscapes (adjacent 20.5 acre waterfront property also for sale). Mixed-use development opportunities are available with associated municipal infrastructure already in place. Ideally located only 2 hours north of Toronto and 25 minutes from the Muskoka Airport. Call today for more details and to arrange for a property tour. (id:59911)
Chestnut Park Real Estate
8256 Highway 7
Guelph/eramosa, Ontario
Saunter through the gate at the road, up the tree lined lane to the height of land about three quarters of the way back in the lot. \r\nThat is where I envisage the dream home and shop/garage being placed on this amazing 5 acre property! Rabbits, deer, countless bird species, even wild turkeys are what may greet you as you wind your way through the bush. Yes, you will need to cut some trails to best access the acreage for walking, biking, or ATVing with the kids, but what a great family project!\r\n\r\nBring your blue prints and your dreams. With this fine offering only minutes to Rockwood/Guelph, Acton, the 401...and only 50 minutes to Pearson, this could well be the rural dream you have been waiting for. Seeing is believing with this wonderful opportunity. (id:59911)
Royal LePage Royal City Realty
361 Southgate Drive
Guelph, Ontario
Don't miss this excellent opportunity to lease 10,000 sq ft of office space complete with a science lab of approximately 1000 sq ft. The lab is a completely up to date modern facility with Lab Benches, Cabinets, Fume Hood and a walk in Industrial Refrigerator. Part of the facility was formerly used as a dance studio, and 2 areas remain with appropriate flooring for those interested in that option. There is ample parking for 30+ cars and a park like setting with a picnic area for employees to enjoy their breaks outdoors. The property backs onto Preservation Park so employees wishing to get to work with no carbon footprint can bike or walk from the Kortright West area. (id:59911)
Royal LePage Royal City Realty
18 Bay Street S
Northern Bruce Peninsula, Ontario
THE SWEET SHOP - A TOBERMORY EXPERIENCE\r\nCALLING ALL ENTREPRENEURS! This Iconic store circa 1990, is a landmark in Tobermory and features handcrafted confections, including award winning fudge & brittle, ice cream, coffee bar, novelties & candy! Selling turn-key with recipes too! An amazing opportunity with spectacular harbour views from the massive 2000 + square foot tiered patio! Whimsical, memorable in-store experience - worthy enough to write home about. It’s time to make your own delicious memories. Located right in the village area of Tobermory. Building & land only sales option priced at $1,500.000. Additional building lease opportunity from adjacent structure situated out front at 20 Bay St S. (id:59911)
Chestnut Park Real Estate
766 Campbell Avenue
Kincardine, Ontario
Ravine location - Will have three levels fully finished - new home under construction just five blocks from Kincardine's downtown. Home backs onto Robinson Park and the Kincardine Trail system - the back yard goes right down the hill to the park. Also about five blocks from arena / community centre; Kincardine District Secondary School; Huron Heights senior elementary and St. Anthony's elementary Catholic School. AYA kitchen with granite or quartz countertops and 3' X 6' island. Above grade finished square-footage is 1,790 with approximately an additional 670 square-feet finished down. Home has three bedrooms up and 2nd floor laundry. Master bedroom has 3-piece ensuite and huge walk-in closet (approximately 13' X 6').Full, finished basement with 3-piece bath and corner unit gas fireplace in family room. Also office / extra bedroom and 5' X 16' utility room. Yard will be sodded when weather permits. Please not room measurements have been rounded. (id:59911)
RE/MAX Land Exchange Ltd.
55 Stoneridge Boulevard
St. Marys, Ontario
Beautiful family home, ready for entertaining or everyday life! The main floor features a spacious eat-in kitchen with a side-by-side refrigerator, a two-tier island, a double-sided fireplace that connects to the living room and a convenient office space. The dining area leads to a backyard oasis, complete with a full-length deck, a heated in-ground pool with new liner, a fully fenced yard, and a hot tub nestled under a charming gazebo. The finished basement provides ample space for a pool table, a cozy TV area, gym area and a bar. The upper level includes three generously sized bedrooms, with the primary bedroom offering a 3-piece ensuite. Enjoy the added comfort of a new furnace and central air installed in 2024. Click on the virtual tour link, view the floor plans, photos, layout and YouTube link and then call your REALTOR® to schedule your private viewing of this great property! (id:59911)
RE/MAX A-B Realty Ltd
149 William Street
Parry Sound, Ontario
Discover a remarkable opportunity for a waterfront lifestyle in Parry Sound. This stunning property is not only a waterfront gem but also conveniently situated within walking distance to schools, parks and amenities. A short drive will take you to a variety of restaurants and shops and Highway 400 is easily accessible from this location.\r\nThe property itself features a spacious deck offering beautiful river views along with a sandy beach and a private docking area. There's also a detached garage that doubles as a dry boathouse, ideal for storing water toys or additional equipment.\r\nYour future home includes three bedrooms and three bathrooms, ensuring ample space for your family. The open-concept living area is designed with a convenient eat-in kitchen, complete with an island and it connects to a covered porch with views of the water. The expansive yard is partially fenced, providing a safe space for pets or children to play.\r\nWith this property, you get the best of both worlds: the comfort of in-town living along with the perks of a waterfront lifestyle. Additionally, the potential to create an in-law suite offers flexibility and convenience for multigenerational families. Enjoy life in a beautiful waterfront home without sacrificing the amenities of town living.\r\nNotable upgrades include a new natural gas furnace, air conditioning and a new roof installed in 2020. The property also includes an additional construction completed in the late 1990s. (id:59911)
Royal LePage Team Advantage Realty
71 Mae Court
Milton, Ontario
EXPERIENCE UNMATCHED LUXURY IN CAMPBELLVILLE. Nestled on a lush and private 1.13 acres, this imposing 7,200 sq. ft. estate is a masterpiece of design and craftsmanship. Exotic Brazilian cherry floors, Swarovski crystal chandeliers, and five fireplaces create an ambiance of timeless elegance.The formal dining room stuns with a majestic fireplace and chandelier, while the main-floor office connects seamlessly to the conservatory, perfect for entertaining with a baby grand piano. The gourmet kitchen boasts Jenn-Air & Bosch appliances, custom cabinetry, and quad French doors leading to an expansive deck and remote-controlled screened sunroom.The primary suite wing is a private retreat with a sitting area, gas fireplace, spa-inspired ensuite with double vanities, an oversized glass shower, a deep soaker tub, and extensive closet space. Three additional bedrooms share an opulent oversized bath, ensuring comfort and elegance.The professionally finished lower level includes a spa-inspired 3-piece bath with a steam shower. Outdoors, enjoy a 20 x 40 heated saltwater pool, pool house changeroom, and a cedar cabana bar with power and water.For the automobile enthusiast, the 4-car garage and parking for 20+ vehicles provide ample space. Just minutes from the 401, this estate offers unparalleled luxury, privacy, and accessibility.A rare opportunity to own a true luxury retreat. Schedule your private showing today. (id:59911)
Keller Williams Home Group Realty
296 King Street
Midland, Ontario
Bright and spacious commercial unit available in the heart of downtown Midland, offering excellent exposure and high foot traffic just a short walk from the waterfront. This nicely renovated space features six private offices, a reception area, a common area at the back, a large storage room and a private bathroom. It has a separate meter and furnace for independent utilities and is wired for an alarm system. The unit includes one dedicated parking spot, with additional free municipal parking at the back, and offers both front and back entrances for convenient access. Ideal for professional offices or service-based businesses. Secure your ideal business location today! (id:59911)
Keller Williams Experience Realty
14 Thomas Drive
Collingwood, Ontario
Welcome to this beautifully renovated townhome in the sought-after Mair Mills community of Collingwood! This 2-bedroom, 2.5-bathroom home offers a perfect blend of modern updates and thoughtful design, creating a comfortable and stylish living space. Step inside to discover a home that has been lovingly updated over the years. Recent upgrades include a new hot water heater (2021), A/C unit (2022), and new front & back doors (2022), ensuring peace of mind and energy efficiency. The heart of the home is the spacious main floor, where you'll find an inviting living area that flows seamlessly into the dining room and kitchen, making it perfect for entertaining. The large primary bedroom is a true retreat, featuring a walk-in closet and a private ensuite bathroom. The second bedroom is generously sized with two closets and a cozy seating or work area, and it can easily be converted back into two separate bedrooms if desired. The recently renovated main bath (2024) on the second floor adds a touch of modern luxury to the space. The finished basement offers even more living space, with a cozy rec room complete with an electric fireplace, tons of storage, a roughed-in bathroom, and a laundry room that includes a convenient dog wash station. Step outside to your private backyard oasis, where beautiful landscaping (completed in 2021) surrounds a spacious deck, perfect for outdoor gatherings. Enjoy relaxing in the hot tub or take advantage of the two storage sheds for all your gardening and outdoor equipment. The oversized attached, insulted & heated two-car garage provides ample space for vehicles and storage, with convenient access to both the house and the backyard. Located just minutes from both Collingwood and Blue Mountain, this home backs onto a serene golf course, offering stunning views and a peaceful setting. Whether you're looking for a full-time residence or a weekend getaway, this townhome in Mair Mills is the perfect place to call home. (id:59911)
Royal LePage Signature Realty
11555 26 Highway
Collingwood, Ontario
11555 Highway 26 is a prime 11.4-acre mixed-use development property located in Collingwoods growing corridor. Currently operating as a greenhouse, nursery, and retail outlet, the property offers both operational utility and significant development potential. Existing zoning includes C5-2 and REC. Multiple Highway Access Points and Large Pylon Sign. It is restricted under Official Plan and Municipal By-Law however there is active effort and material available to determine potential. Positioned directly on Highway 26, the site benefits from strong visibility and traffic between Collingwood, The Town of the Blue Mountains, Craigleith, Thornbury, and Georgian Bay, making it suitable for future retail, hospitality, or residential uses. The strategic location and size of the lot present a rare opportunity in one of Ontarios premier four-season destinations. Collingwood is experiencing steady economic growth supported by a proactive Economic Development Department. The municipality offers resources, data, and services to support development and local business activity. The Collingwood Official Plan outlines land-use priorities, including the location of new housing, services, transportation, parks, and schools. It also details timelines and priorities for future community growth and improvement initiatives.The area is known for its cultural and recreational richness, including parks, trails, arts programs, community events, libraries, and museums. Local attractions include Collingwoods historic downtown, Blue Mountain Resort, Living Water Resort & Spa, Scenic Caves Nature Adventures, and a wide range of outdoor activities around Georgian Bay. This combination of visibility, location, zoning, and municipal support positions 11555 Highway 26 as an exceptional development site in the heart of Southern Georgian Bay. (id:59911)
Royal LePage Locations North
63 Slalom Gate Road
Collingwood, Ontario
Seasonal rental available ~ enjoy everything that Collingwood and Blue Mountain offers this time of year ~ golfing, hiking, biking, boating, paddle boarding, swimming, shopping and dining! When you're not out enjoying the area, relax, unwind, and entertain in your private treed backyard oasis featuring an outdoor kitchen with a bbq and an abundance of sitting areas around the peaceful water features. Inside you'll find a fabulous 3 bedroom 2 bath home with several walkouts and bar area pass through to the backyard. Enjoy all the comforts of home in the modern kitchen open to the living room with wood burning fireplace & walkout, separate dining room with natural gas fireplace & walkout. Main floor bedroom with queen size bed and in-closet laundry facilities; 3 pc bathroom. Second floor boasts primary bedroom with king size bed and a large walk in closet; office with a build in desk and reading nook; large bedroom with 2 single beds; and a 4 pc bathroom. Rental rate plus utilities & cleaning fee. Tenant liability insurance & fully prepaid lease + deposit required prior to possession. (id:59911)
Chestnut Park Real Estate
31 - 79 Kari Crescent
Collingwood, Ontario
Welcome to Balmoral Village, where an active lifestyle meets the perfect blend of convenience and community! This inviting bungalow townhouse, located in the heart of the village, offers a remarkable living experience. Just a short walk to downtown, a 5-minute stroll to the water, steps to the Georgian trail, and walking distance to Cranberry Golf Course, this home is ideally situated for those who appreciate both nature and local amenities. With just a 12-minute drive to the ski hills, it's perfectly positioned for year-round outdoor fun. Inside, you'll be welcomed by 9-foot ceilings, beautiful engineered hardwood floors, and an open-concept layout that's perfect for both relaxation and entertaining. The stylish kitchen boasts granite countertops, stainless steel appliances, and a modern, functional design including a custom coffee bar, full pantry, and kitchen upgrade. The cozy living room, with a gas fireplace, opens to a spacious patio, perfect for unwinding or hosting guests. The primary bedroom offers a walk-through closet and a private ensuite, while a second bedroom and a full bathroom provide ample space for family or visitors. The lower level features a third bedroom area, a full bathroom, and a versatile space ideal for a media room, home office, or personal retreat, all with plenty of storage. Outdoor enthusiasts and nature lovers will appreciate the 62 km Georgian Trail system, just steps from your door, perfect for walking, biking, and cross-country skiing. The sense of community in this area is unmatched, with friendly neighbors and easy access to the villages active outdoor lifestyle. Plus, you'll have exclusive access to a nearby recreation centre, featuring a heated salt water pool, exercise room, social lounge, reading area, and a golf simulator. (id:59911)
Bosley Real Estate Ltd.
202 - 1 Hume Street
Collingwood, Ontario
Experience stylish, modern living in the heart of downtown Collingwood at MONACO. This beautifully appointed one-bedroom suite offers 645 sq. ft. of thoughtfully designed space, perfect for those seeking comfort, convenience, and a vibrant lifestyle. Step inside the open-concept Ercole model, where a sleek kitchen with Samsung stainless steel appliances, a built-in microwave, and an undermount sink blends seamlessly with the dining and living areas. Natural light floods the space, creating an inviting atmosphere that extends onto a private 124 sq. ft. balcony - an ideal spot for morning coffee, relaxing evenings, or entertaining friends. Upgrades set this suite apart, including an EV charger at the underground parking space (one of only 21 in the building), pot lights in the living room, upgraded light fixtures, blackout blinds in the bedroom, and sunscreen blinds in the living room to name a few. A convenient in-suite laundry closet with a stacking Samsung washer and dryer adds to the effortless lifestyle this condo offers. Monaco's amenities elevate your living experience, with a spectacular rooftop terrace featuring al-fresco dining spaces, a BBQ area and firepit - all with breathtaking views of Georgian Bay and downtown. Residents also enjoy a modern lounge with a bar area, numerous seating tables with an active social calendar, a private fitness centre with large windows for natural light and the convenience of a grocery store/coffee shop (Gordon's) on the main floor. With Collingwood's charming shops, restaurants, marina/waterfront, and local services just steps away, this is your opportunity to embrace downtown living at its finest. Don't miss out on this exceptional home - our new lifestyle awaits! (id:59911)
Chestnut Park Real Estate
37 Walnut Drive
Wasaga Beach, Ontario
Are you looking for a home with over 2,600 sq feet of living space on the main floor + oversized triple garage?. Would a partially finished basement with a full in law suite and kitchen on a 3/4 of an acre lot suit your plans?. Do you want to live in an unrivaled community surrounded by million dollar homes of the same quality? A location with a sense of countryside living on the edge of town. This development was the last with estate lots in Wasaga Beach, all of which are at least 1/2 an acre. New developments since 2009 have homes with a maximum 50' frontage. Imagine just a short stroll to Macinytre Creek & the trails to enjoy the Wasaga Beach outdoor lifestyle. Wasaga Sands only a 5 minute drive to stores, restaurants, amenities & of course the beach. At the west end of town it is just 15 minutes to Collingwood and you can be at Ontario's largest ski resort, the Village at Blue Mountain, in about 25 minutes. As soon as you pull up and see the oversized 3 car garage it is obvious this is not a cookie cutter house. A huge backyard with an extended deck is the perfect place to unwind and relax. Open plan living at its finest with the recently renovated kitchen including a huge island adjoining a family room with cathedral ceiling. The slightly separated more formal dining room & living room adds even more space. Master suite with 2 closets including a walk in, separate tub and glass shower plus 2 vanities. 2 further double bedrooms separated by a full bathroom showcase how obvious this flexible layout can cater to families, couples, empty nesters & retirees as well those who are not yet ready to down size. 9' ceilings throughout the main floor and plenty of windows enhance the feeling of space and light. Basement in law suite: 2 separate sets of stairs down to a full kitchen and open plan rec area, 2 bedrooms with an easy option to create 3rd 2 full bathrooms. Extra finished living room and large unfinished area. New Front Black Windows 2025. Roof Reshingled 2022. (id:59911)
RE/MAX By The Bay Brokerage
290 King Street
Midland, Ontario
Prime investment opportunity in Downtown Midland! If you're looking for a smart investment with great exposure, this is it! Located in the heart of Downtown midland, this fully renovated commercial building stands out as one of the finest in the area. With seven separate units and over 8,000 sq. ft. of space, including a basement, this property offers strong income potential with long-term tenants already in place. Renovated top to bottom in 2017, this building is turnkey and ready to go. Radiant heat, central air, alarm system and more... Convenient parking at the rear and walking distance to shops, restaurants, and beautiful Georgian Bay make this a highly desirable location for businesses and tenants alike. A rare opportunity at a great price! (id:59911)
RE/MAX Georgian Bay Realty Ltd
20 Trails End
Collingwood, Ontario
Nestled within a SERENE enclave adorned with mature trees, this exquisite CUSTOM bungalow exudes an aura of IMMACULATE care and pride of ownership. Close to everything yet tranquil and SECLUDED, this SPACIOUS residence stands as a testament to METICULOUS maintenance and unwavering attention to detail. Step inside to discover a SANCTUARY where every corner reflects a commitment to excellence. Newly installed sleek black windows flood the sprawling 2,000+ square foot main floor with natural light from the EXPANSIVE southern-exposed backyard. Every inch of this home boasts a FRESH coat of paint, new modern light fixtures and professionally finished wood floors. AUTOMATED blinds effortlessly transform the oversized main floor windows into sources of sheer delight and RENOVATED bathrooms exude a fresh elegance. A charming covered front porch, adorned with a stone portico, welcomes guests into this 4,000 square foot home. Cathedral ceilings in the great room amplify the sense of SPACIOUSNESS, setting the stage for memorable gatherings in the adjacent dining area, where ample space accommodates both intimate dinners and GRAND GATHERINGS. Embrace the joy of culinary creativity in the airy kitchen, where slate flooring and upgraded appliances elevate the cooking experience to new heights. With three bedrooms on the main floor and an additional three on the expansive lower level, hosting loved ones becomes a seamless affair. There is even a soundproof studio in the lower level. Beyond its PRISTINE interior, this home boasts an array of modern conveniences, including a generator, irrigation system, hybrid alarm system, an oversized garage with two EV rough-ins and shared ownership of six acres of PROTECTED wooded area with COMMUNITY TRAILS granting access to the picturesque Silver Creek. In every aspect, this home stands as a shining example of what it means to take PRIDE IN OWNERSHIP to maintain a space that is as solid and spacious as it is INVITING and cherished. (id:59911)
Royal LePage Locations North

